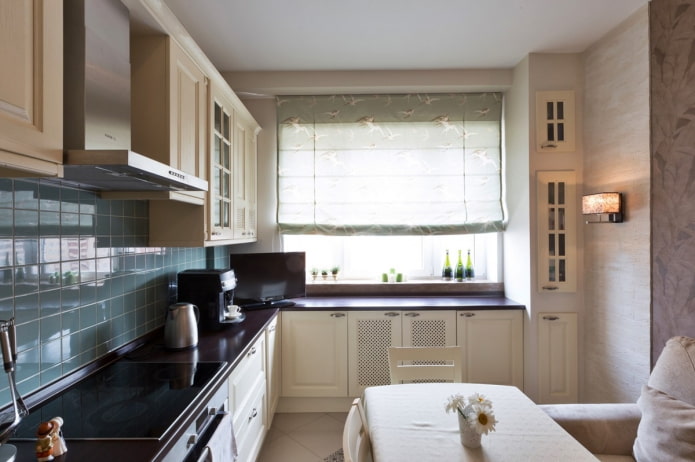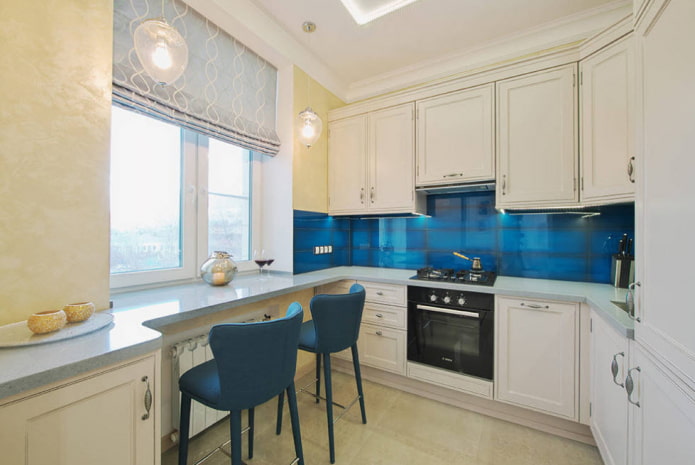Design Tips
The most common recommendations:
- When decorating a 10 sq. m. kitchen, it is better to use a light color scheme. This way, the room will visually seem even more spacious. For variety, the interior can be diluted with bright colors and accent details in the form of wall decor, furniture upholstery, curtains and other textiles.
- It is not desirable for the wallpaper, curtains or kitchen cabinet facade to have too large and colorful patterns, as they will visually overload and reduce the 10 sq. m. room.
- You should also not use decor in large quantities. Despite the sufficient size of the kitchen of 10 sq. m, it is desirable to decorate it with discreet accessories, and to design the window with lightweight curtains, Roman, roller models or cafe curtains.

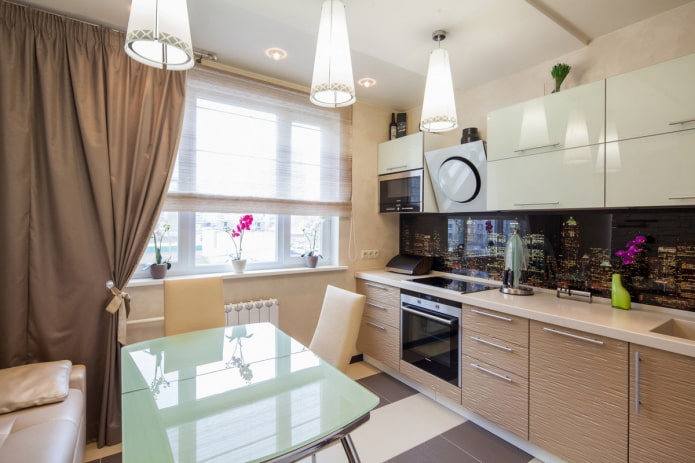
Layout of 10 sq. m
Kitchen area 10 square meters is typical for a one-room apartment, less often a two-room apartment. Absolutely any layout can be found here.
- A L-shaped kitchen is considered a universal and win-win solution. It functionally uses the corner space, saves useful meters, helps to organize a convenient working triangle and storage system.
- Unlike the L-shaped layout, the U-shaped kitchen, which simultaneously uses three walls, takes up more usable space, but is no less practical. Such an arrangement will be ideal for housewives who value the presence of spacious drawers and shelves.
- For a rectangular and long kitchen of 10 square meters, a linear single-row or double-row arrangement is best suited. The second option is most appropriate for the layout of a not too narrow room of medium width.
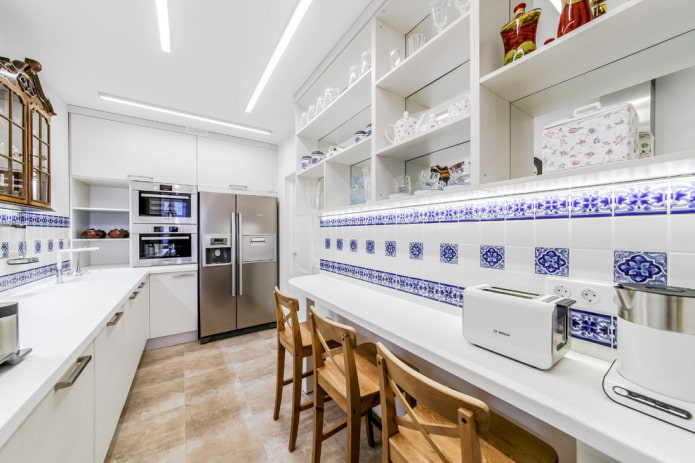
The photo shows a layout option for a narrow kitchen of 10 square meters.
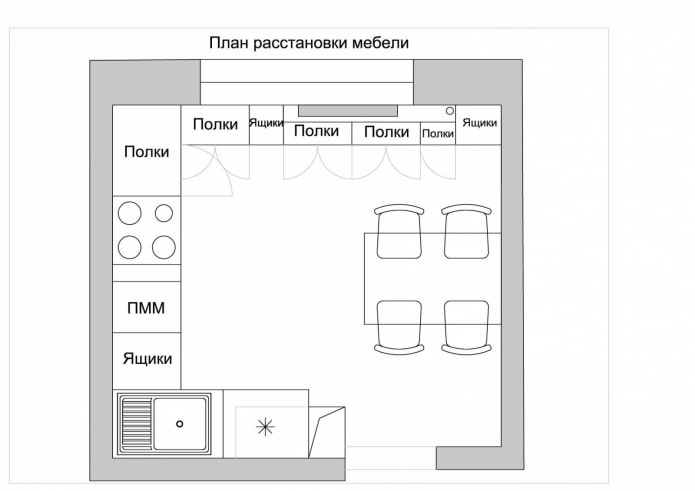
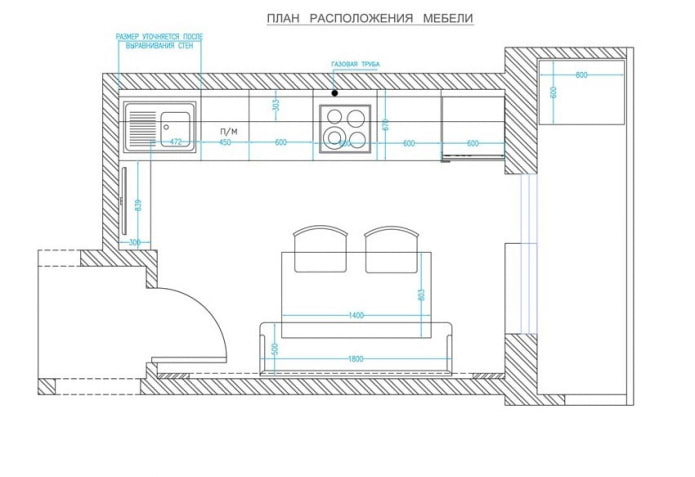
A kitchen of 10 square meters is of a non-standard shape, it can have five or more acute or obtuse angles and have semicircular walls. In this case, when arranging furniture items, all the features of the layout are taken into account, as well as the skill and imagination of the designer who is drawing up the project.
For example, in the P-44 series of houses there are layout options that have a ventilation box. Such a ledge can differ in individual characteristics, size, shape and placement. For a 10 sq. m. kitchen room with an air duct structure, a linear or corner kitchen ensemble is best suited.
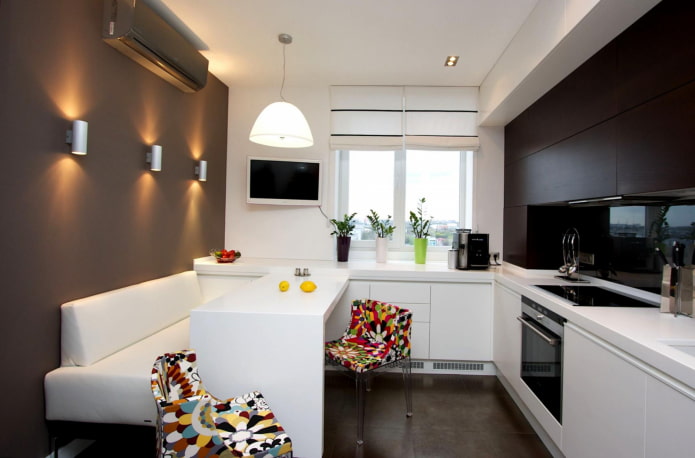
The photo shows the design of a modern 10 sq. m. kitchen with a window.
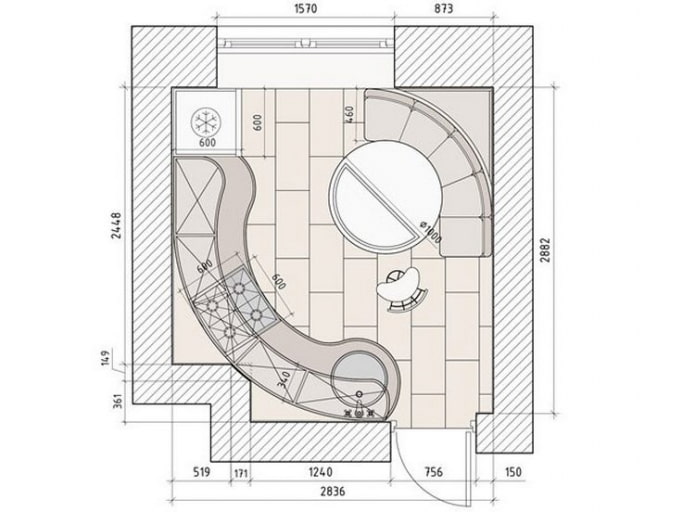
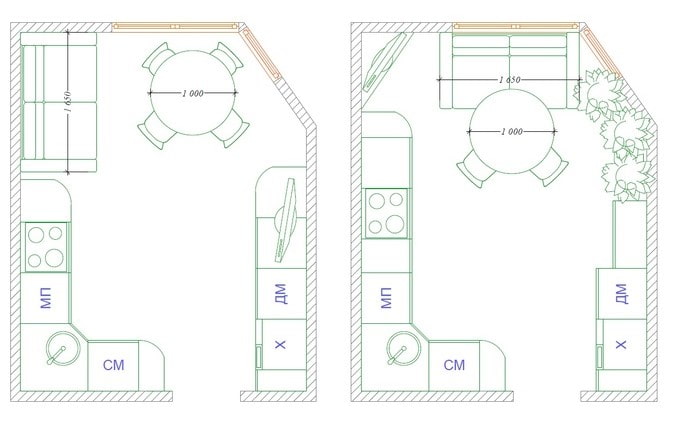
Color scheme
The color scheme of a 10 square meter kitchen interior requires a careful and responsible approach.
- White color has incredible freshness and modernity. It is a clean canvas and an excellent basis for colorful inclusions and accents.
- Beige shades harmoniously combine with the surrounding design and all objects. With the help of an active warm spectrum, an atmosphere of maximum coziness and comfort can be created in a 10 square meter room.
- A practical and universal option for the kitchen space is brown color. Natural wood tones have a positive effect on human emotions, calm and fill the environment with a feeling of warmth and safety.
- A yellow palette will help add additional volume to individual surfaces or objects. Sunny, light and airy shades give the room visual space and at the same time do not weigh it down.
- In a 10 sq. m room, you can add stylish red-black, pink-green, yellow-blue or lilac contrasts. The combination of two rich tones always needs a third neutral color.
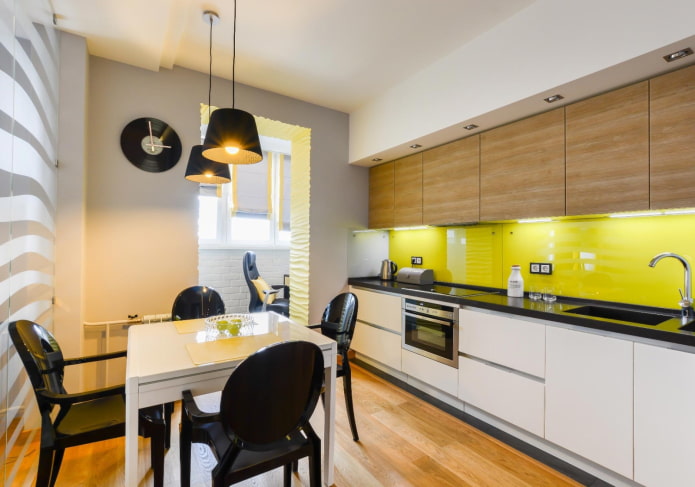
The photo shows a light interior of the kitchen of 10 sq with accents of wood and yellow shades.
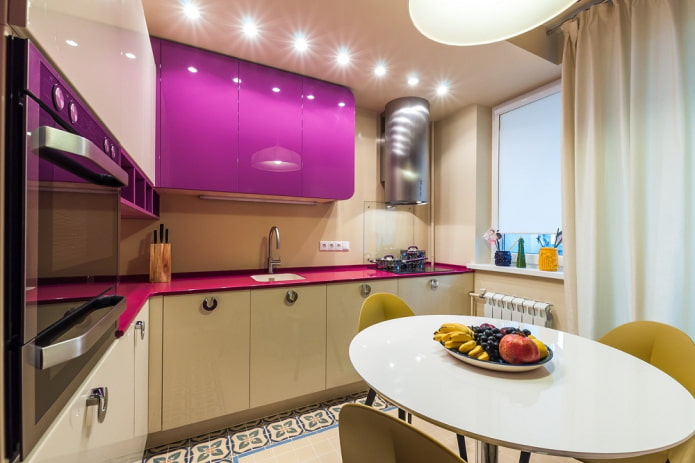
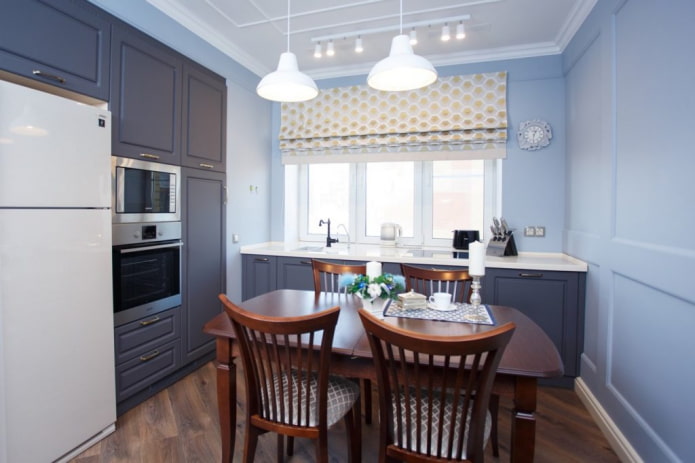
Options of finishing and repair
Kitchen finishing has its own rules, materials should be distinguished not only by aesthetic organicity, but also by objective practicality.
- Floor. The surface can be laid with ceramic tiles of medium or minimum size, covered with linoleum or laminate with special impregnations. The floor will look beautiful decorated with natural wood, for example, solid wood boards.
- Walls. The use of vinyl or non-woven wallpaper, which is not afraid of moisture, grease and temperature changes, is perfect. Ceramics, which do not require special care, will be a classic option. The walls can also be covered with paint or eco-friendly textured plaster.
- Ceiling. It is better to leave the ceiling plane white. To do this, it is appropriate to cover it with ordinary paint, install a modern suspended, tension system or cover it with plastic panels. To visually expand the kitchen, choose a ceiling with a glossy texture.
- Apron. A common solution for a 10 sq. m. kitchen is considered to be an apron area, finished with ceramic tiles of any size and shape. To create an unusual collage or decorative panel, a material in the form of photo tiles is perfect, a glass skinali will help to bring a unique twist to the design. Plain, matte or shiny mosaics can also be used to decorate the room.
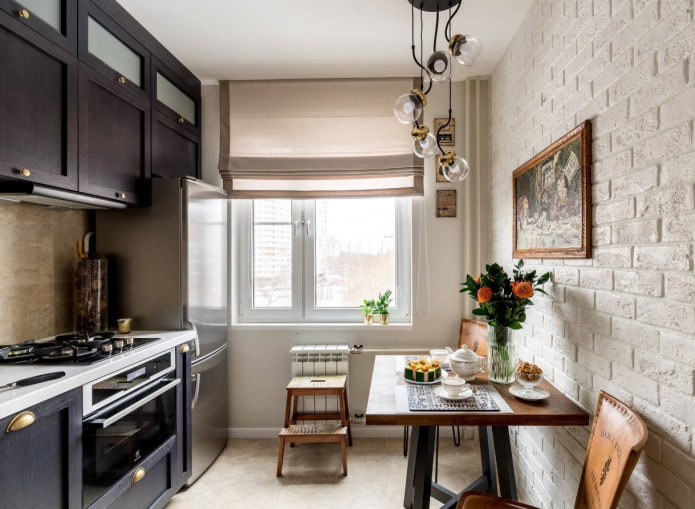
The photo shows a white wall with imitation brickwork in a 10 square meter kitchen.
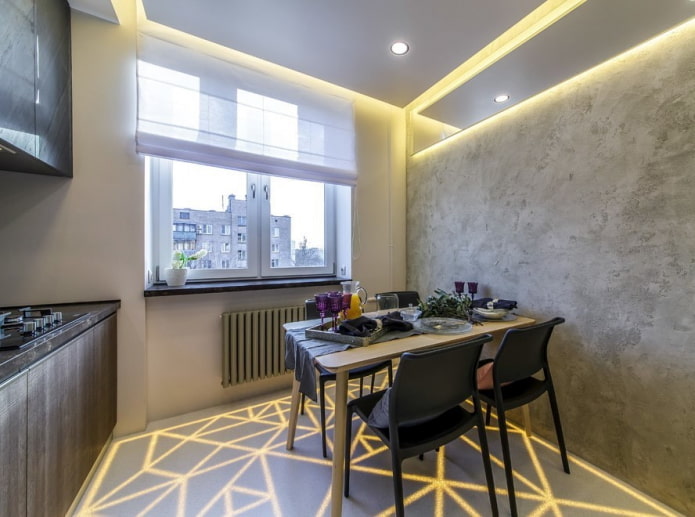
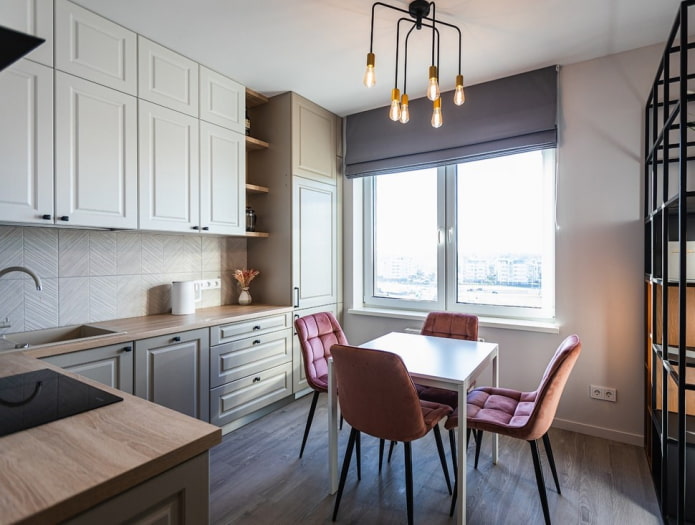
When renovating a 10 sq. m. kitchen, you should take into account all the nuances of the room. For example, if the apartment is located on the north side and there is little sunlight in the room, it is advisable to abandon the dark color palette and give preference to light finishing of the walls and floor. This will make the kitchen space seem much more comfortable.
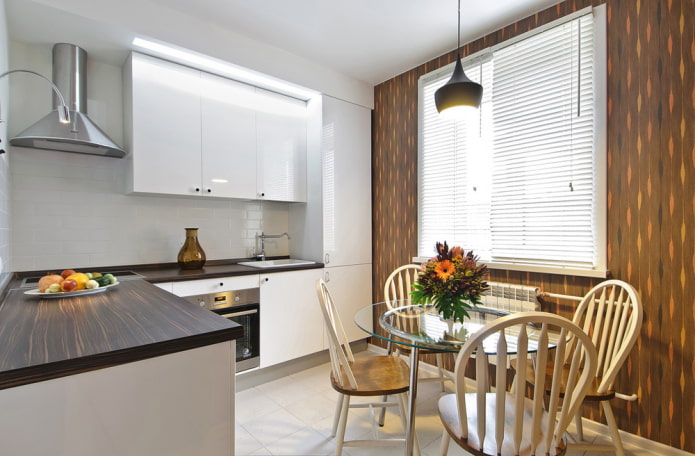
How to furnish a kitchen?
Examples of organizing a 10 sq. m kitchen space.
10 sq. m kitchen design with a refrigerator
There is enough space in a 10 sq. m kitchen to install a refrigeration unit. The traditional and optimal option is to place the unit in the center of the kitchen unit. If the household appliance is different in color from the furniture facade, you can make an interesting accent on the product.
The refrigerator can be placed in a corner, in this case it is better if its tone matches the surrounding environment. To ensure that the appliance does not interfere with free movement in a 10 sq. m. space, it is installed near the entrance to the kitchen, or hidden in a ready-made or pre-designed niche.
When purchasing a small device in the form of a separate refrigerator or freezer, it can be placed under the kitchen countertop.
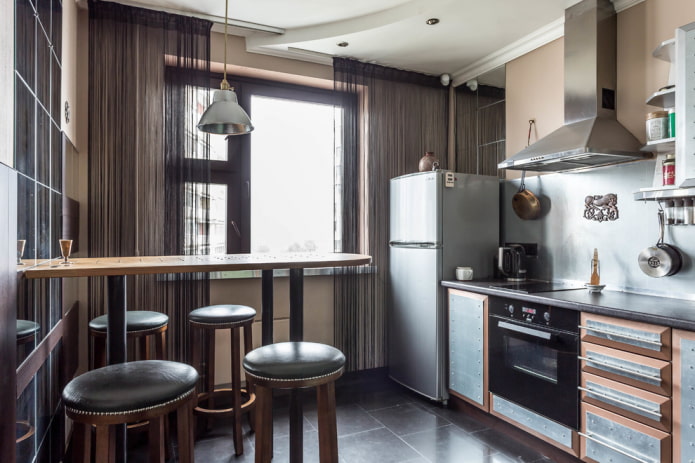
The photo shows a kitchen design with a small refrigerator installed in the corner next to the window.
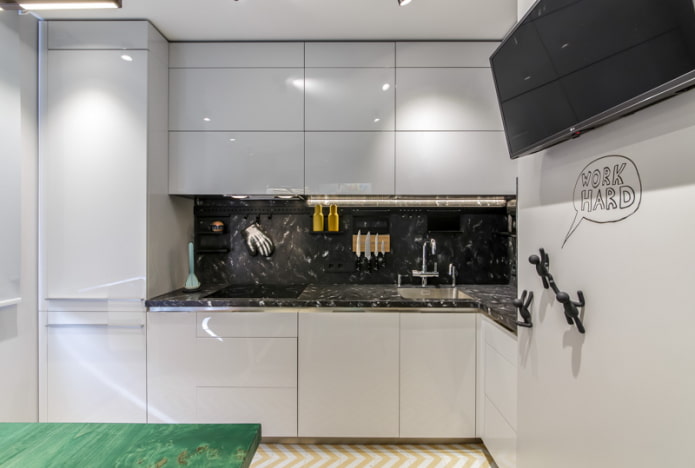

If the kitchen is 10 sq. m., combined with an insulated balcony, the unit is taken out to the loggia.
In a room where a corner kitchen set is installed, an excellent solution is to place the device near a window located not far from the work area. This will contribute to a more convenient cooking process.
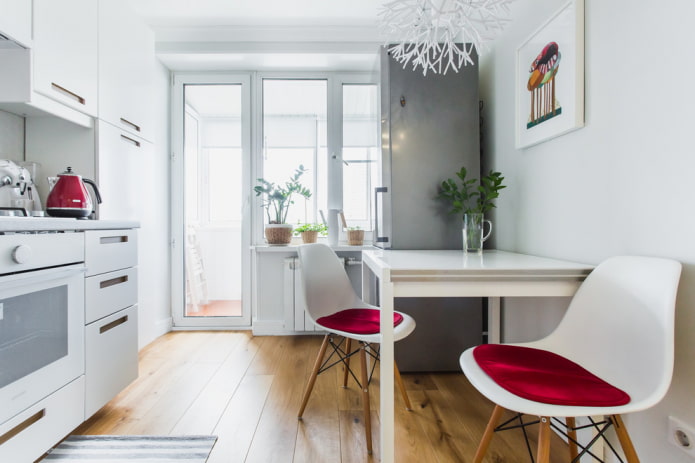
Photo of a 10 sq. m. kitchen with a sofa
Thanks to the presence of such a piece of furniture as a sofa, spending time in a 10 sq. m. kitchen becomes comfortable. In addition, the folding structure, if necessary, acts as an additional sleeping place for guests. Since the kitchen is a specific area, characterized by high humidity and odors, special attention should be paid to the upholstery of the product. Leather or leatherette are best suited.
Depending on the layout, straight or corner models are chosen. Most often, they prefer to install a corner sofa. The structure is placed opposite the kitchen set so that one of its sides adjoins the wall with the window opening.
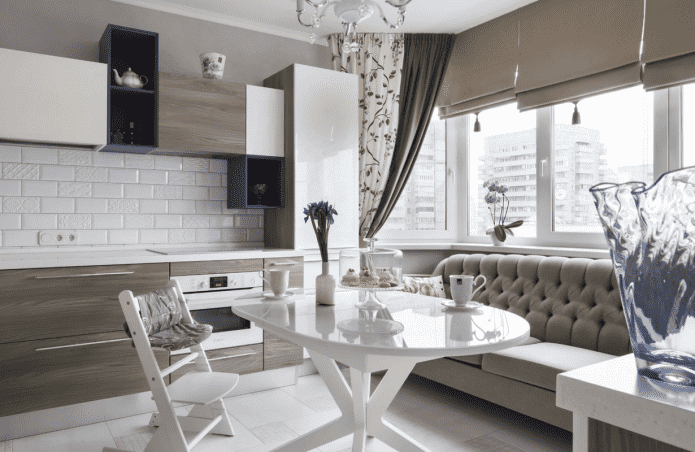
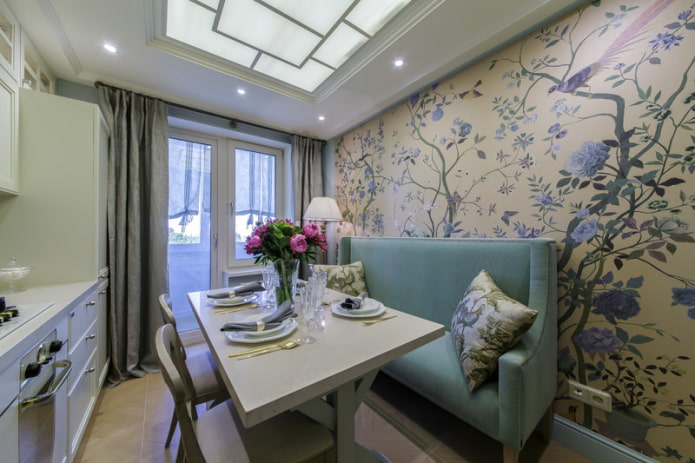
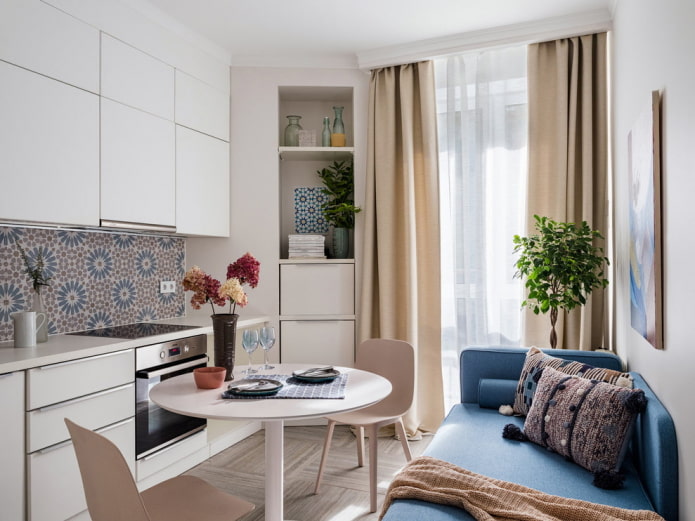
The photo shows a fold-out sofa-ottoman in a 10 sq. m. kitchen.
Examples with a bar counter
An elegant and stylish bar counter will give the design of a 10 sq. m. kitchen a homey feel that sets you up for conversation. This design can be a continuation of the kitchen set or a separate element fixed to one of the walls of the room.
In addition to decoration, a multifunctional bar counter replaces a dining table and visually divides the space into a work area and a dining segment. The product can have any configuration, match the color of the furniture or act as an accent detail, the main thing is that it fits into the interior and does not interfere with movement.
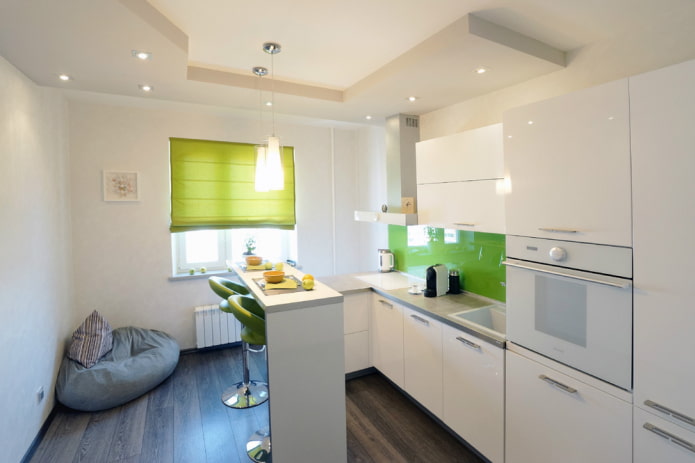

What kind of kitchen set will it do?
A corner kitchen set has proven itself well, significantly saving useful meters in the room. If you do not overload the structure with a large number of unnecessary details, a 10 sq. m. kitchen will become not only functional, but also as spacious as possible. For example, the upper cabinets can be replaced with open shelves.
To arrange a 10-meter room of an elongated shape, it is appropriate to install a straight kitchen set. It is better if the design is equipped with spacious drawers, niches and other storage systems, then you will not need to purchase additional cabinets and other items. To save space, instead of swing doors, sliding systems are chosen for the set and the model is equipped with a sink with one section.
Designs with an island with several levels look interesting in the interior. One tier is used for cooking, and the other for eating comfortably sitting on a chair.


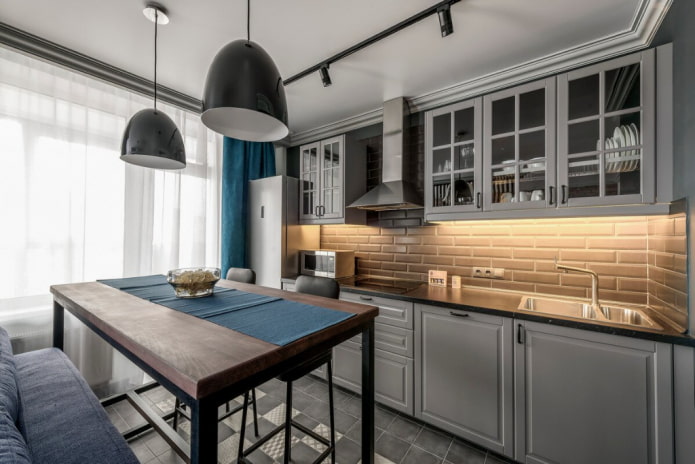
To increase the work surface and give the countertop a solid look, built-in modern appliances are used, the stove is replaced with a hob and an independent oven is installed.
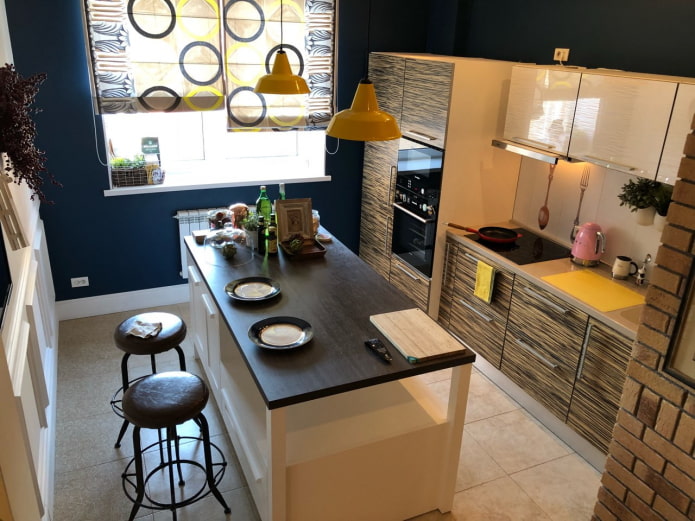
The photo shows the design of a 10 sq. m. kitchen with a straight set, complemented by an island.
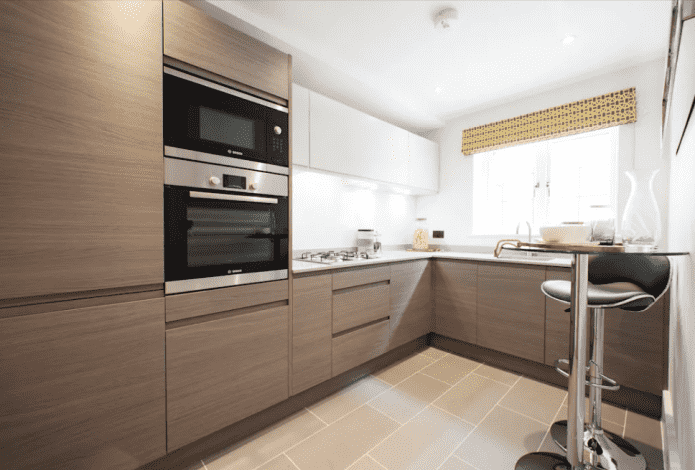
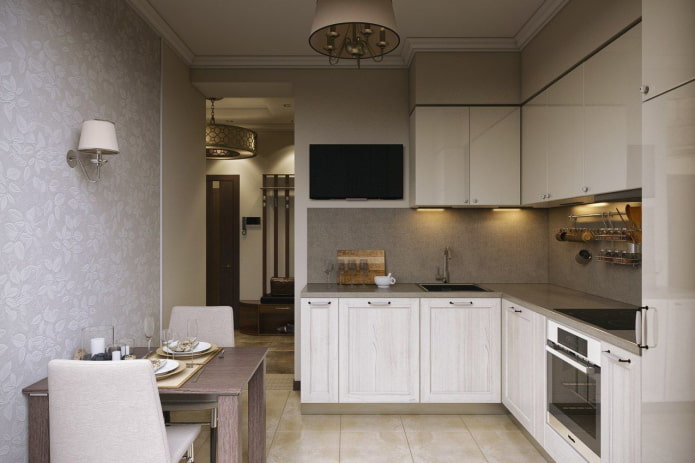
It is advisable to furnish the dining area with functional furniture in the form of a round table with high chairs or folding structures. Due to the compact kitchen corner with built-in convenient and roomy drawers, you can save space in a 10 sq. kitchen.
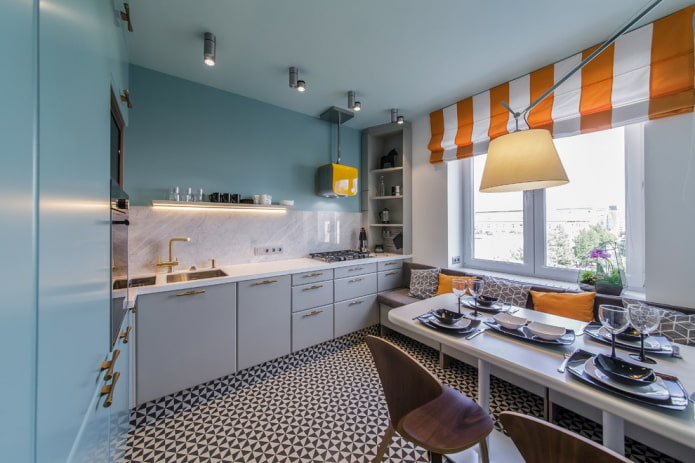
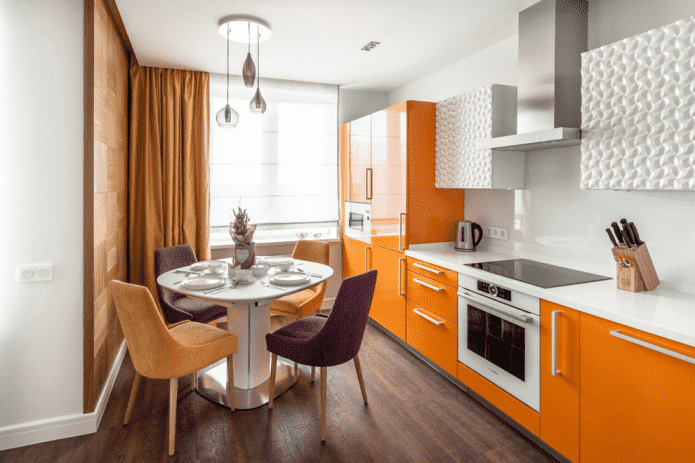
Lighting Secrets
Another important tool in creating a competent design for a 10-meter kitchen is lighting. With the help of bright and unusual lamps, the interior acquires a fresh and original look.
Lighting fixtures can be used to highlight individual areas in the room. Basically, the kitchen space consists of three sections. The first working segment is equipped with spotlights or downlights, the second zone is complemented by LED strip, and the third – dining, is decorated with ceiling lamps or a chandelier in combination with sconces.
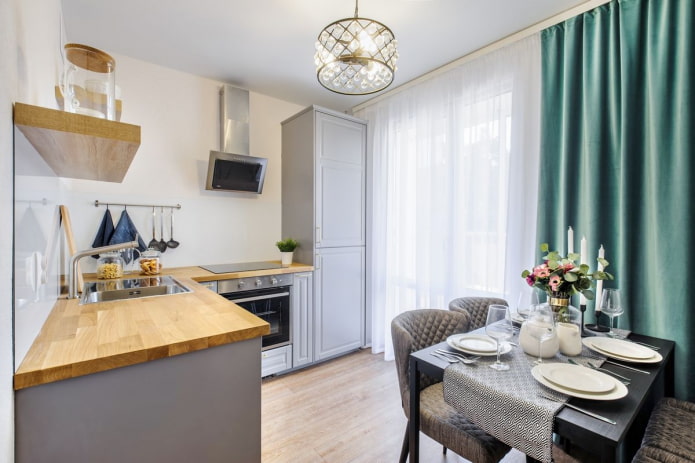
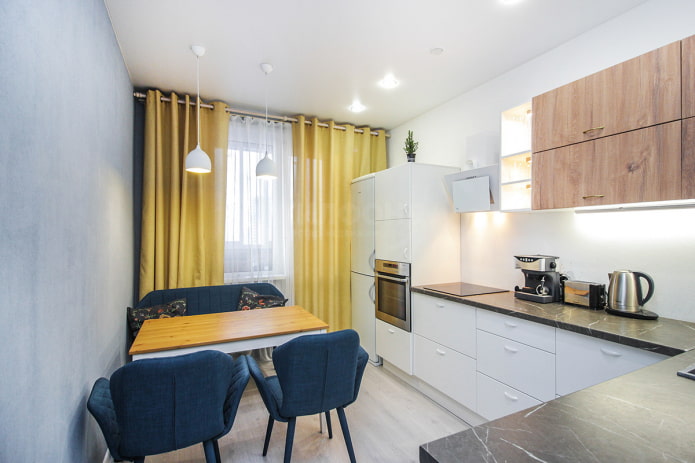
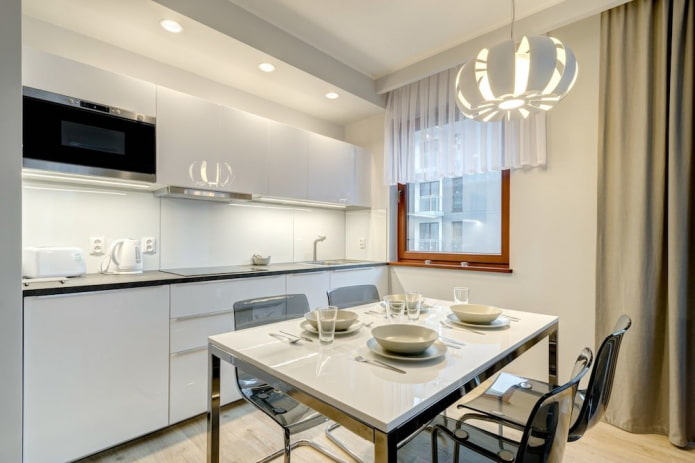
The photo shows zonal lighting for a 10 sq. m. kitchen.
What does a kitchen look like in popular styles?
An excellent interior solution for a 10 sq. m. kitchen is a practical, convenient and functional modern style. The design is characterized by both neutral and bright turquoise, green or lilac tones.
A very good choice for a medium-sized kitchen would be a modern minimalist style, devoid of variegation and pretentious decor. Proportionality, straight lines, simple furniture and household items create a light and elegant atmosphere.
High-tech style is dominated by glossy surfaces and textures with a metallic sheen. The main role in the design is played by ultra-modern built-in household appliances. In the design of a 10 sq. m. kitchen, lighting fixtures are used in large quantities and kitchen elements of a clear geometric shape.
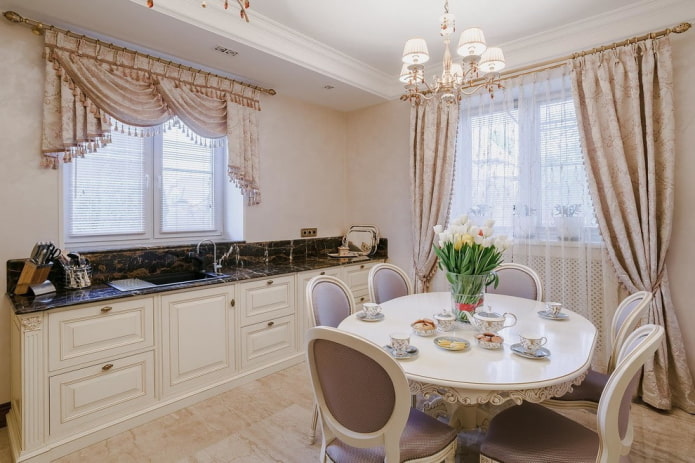
The photo shows a 10 sq. m. kitchen decorated in a classic style.
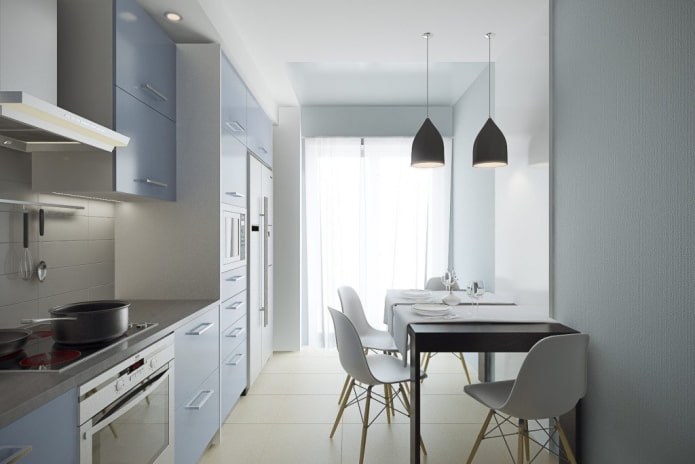
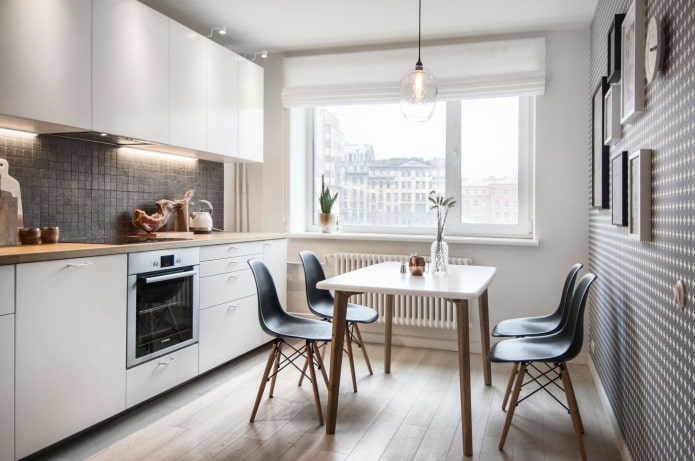
Another good option for a room of 10 sq. m, laconic Scandinavian style. The main background is a white color scheme, delicate beige, gray and other light tones. The furniture set is made of natural wood.
Provence is suitable for those who appreciate elegance and simplicity. In the arrangement, preference is given to natural materials in the form of wood or ceramics. Textile, glass, clay and other decorative elements in large quantities are welcome. The walls are covered with wallpaper, the floor is laid with laminate, the windows are decorated with colorful curtains or lace tulle.
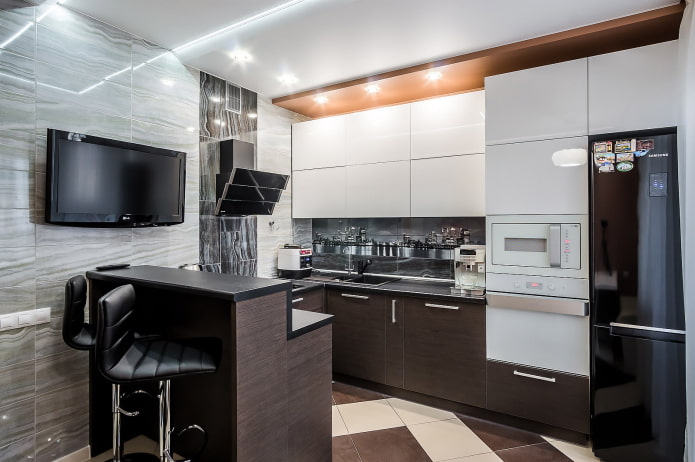
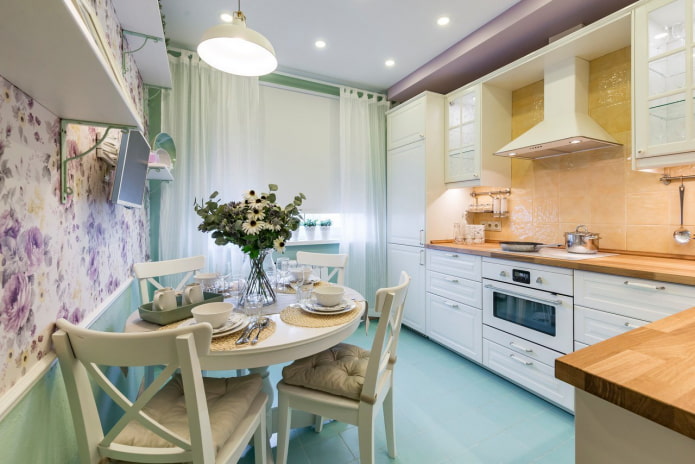
Modern design ideas
When redeveloping and reconstructing a 10 sq. m kitchen with access to a loggia or a balcony, the additional area is added to the living space. A dining segment or a recreation area is arranged on the loggia.
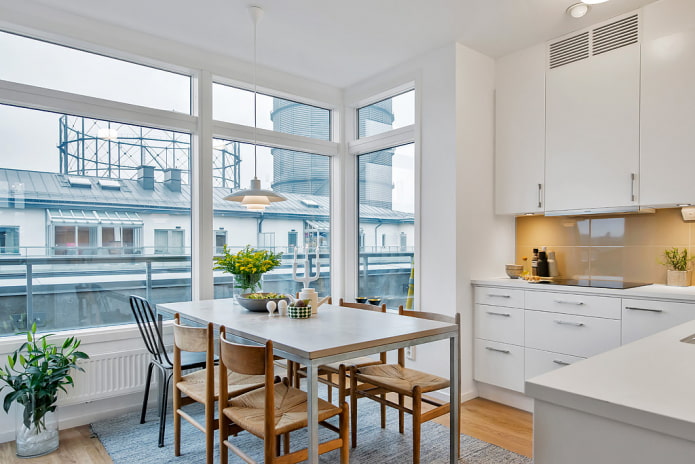
The photo shows the interior of a 10 sq kitchen with a panoramic glazing window.
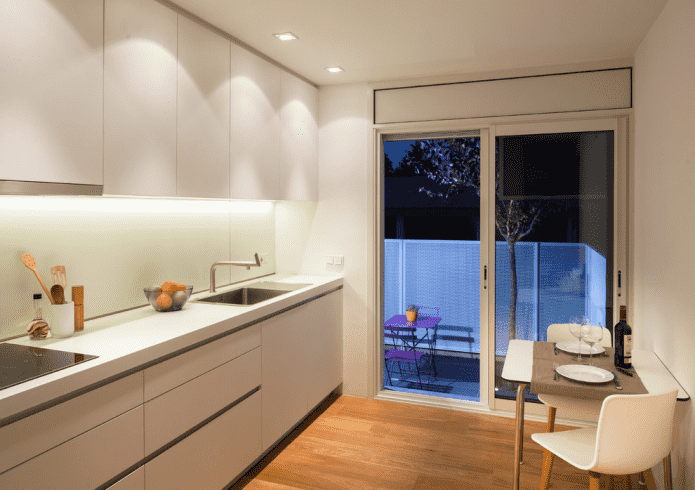
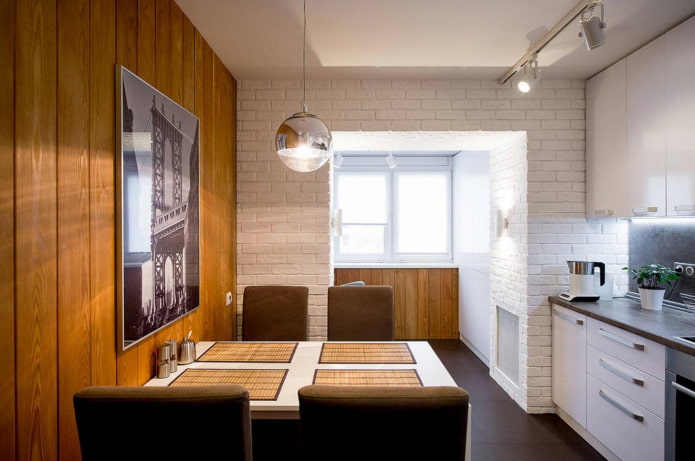
If the balcony partition is not completely, but partially demolished, a bar counter is installed. Another option is to replace the partition with a French window, which lets in a large amount of natural light into the room.
