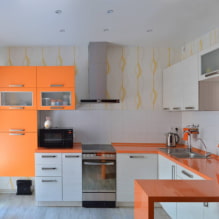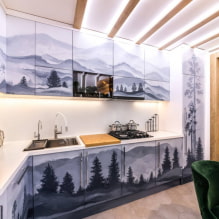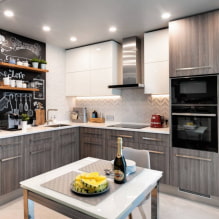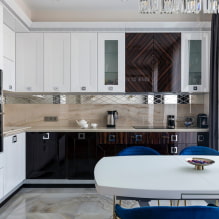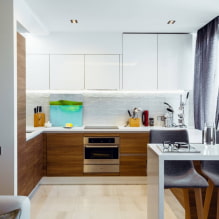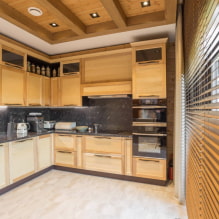Which layout to choose?
Kitchen design begins with a decision on the arrangement of furniture and fittings on an area of 13 square meters.
Straight
If on 6 m2 furniture along one wall has a small work surface, a compact storage area, then on 13 square meters a single-row arrangement of the fittings assumes large dimensions, since from wall to wall is approximately 3-4 meters.
Another advantage of a linear kitchen is space saving. The free space can be used to place a fold-out sofa or a large table.
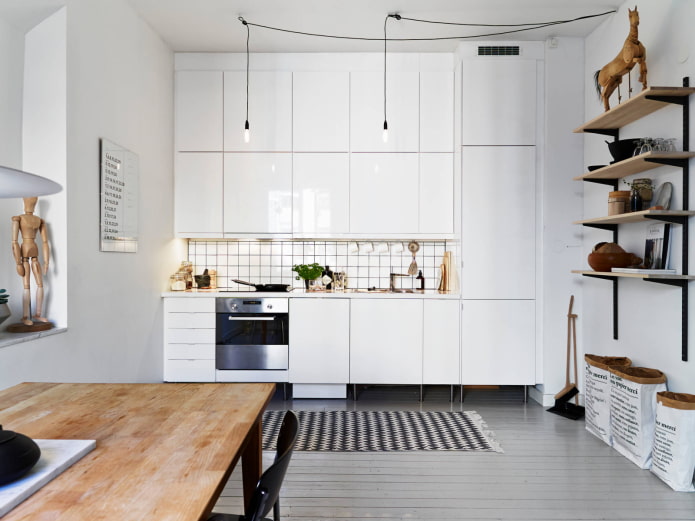
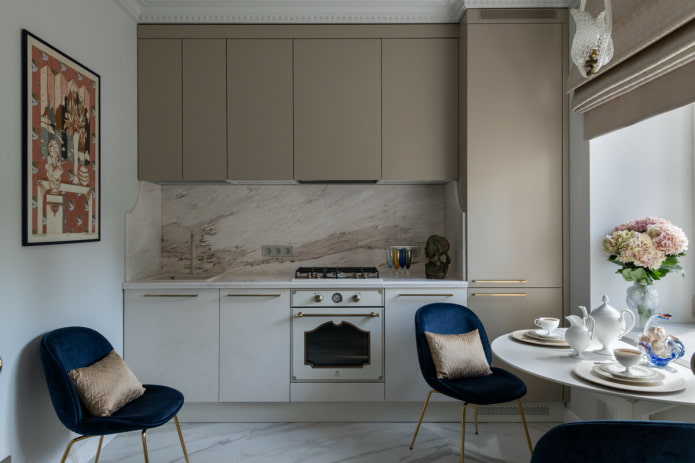
Corner
The L-shaped kitchen is called the most universal: it is suitable for any square footage. In your kitchen, you can easily organize a working triangle with a spacious countertop and roomy storage, while still leaving enough space for a dining area.
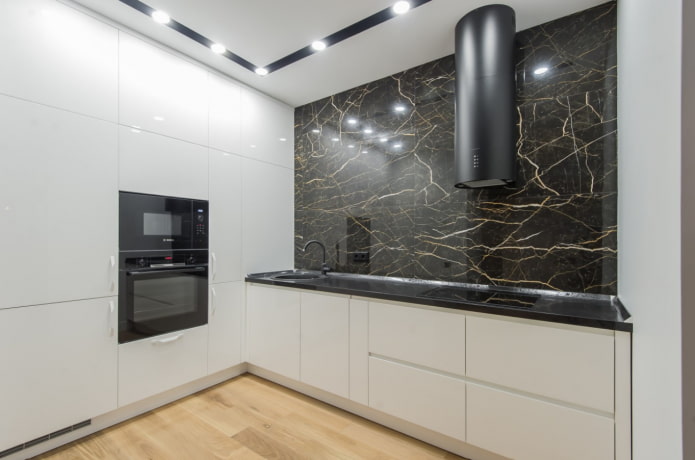
The photo shows an L-shaped set with cabinets to the ceiling
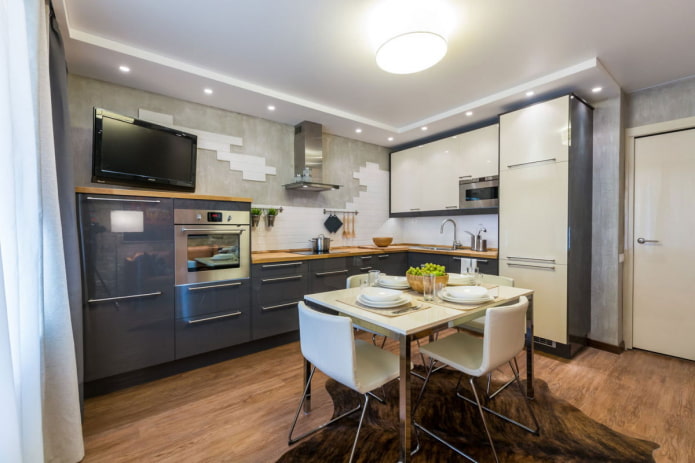
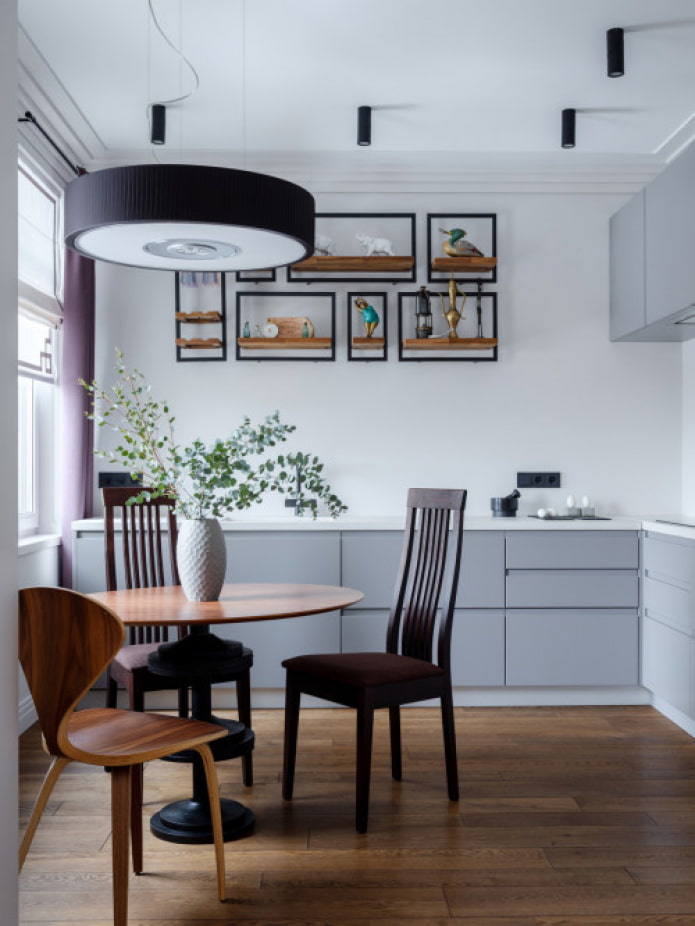
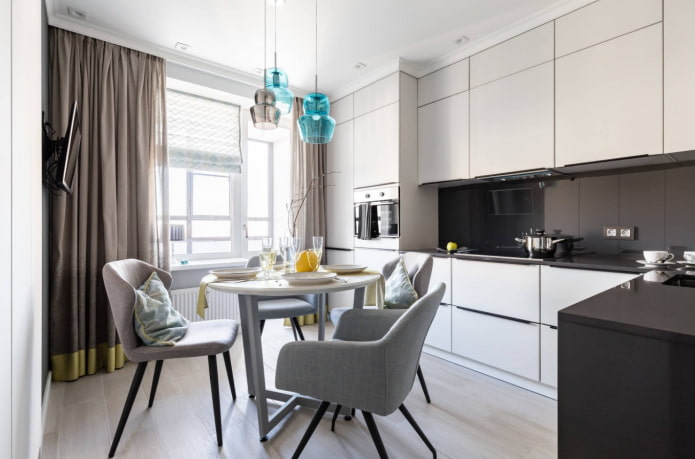
Two-row
The option when two independent rows of the kitchen are located opposite each other is not used often. Indeed, such a layout will not be convenient in every room.
But if the width of the kitchen is 2.5-3 m, feel free to plan a parallel set: there will be enough space between the cabinets for a table, and you will not need to walk far from one side to the other.
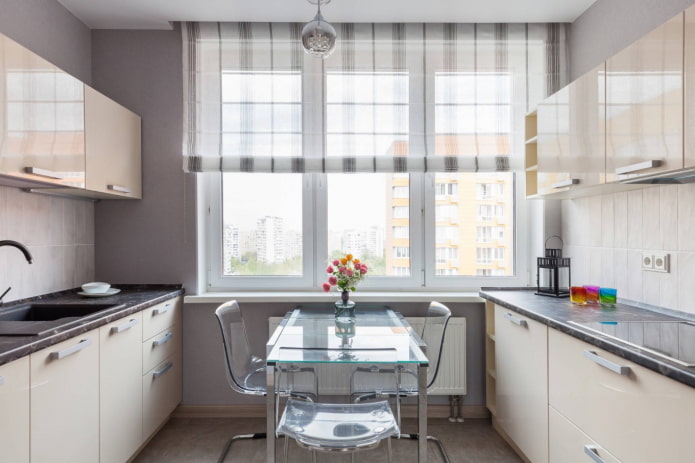
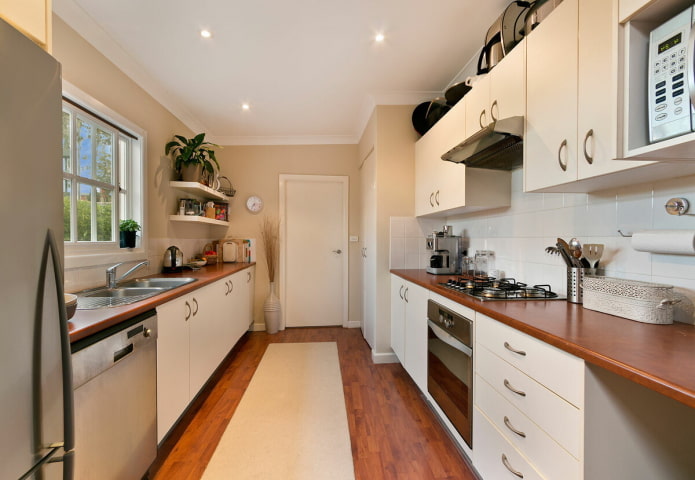
U-shaped
Based on my experience, I recommend placing the drawers in a U shape if you often cook and need a large storage area. Fortunately, in a spacious room of 13 square meters, the installation of such a set is possible without conventions.
There is enough space under the countertop for a washing machine and a dishwasher, and food supplies and utensils can be easily placed on top.
Important! The optimal distance between rows is 1.2-1.5 m – this is enough for two people to walk and open any cabinet. A wide gap of more than 1.5 m will make the cooking process tiring.
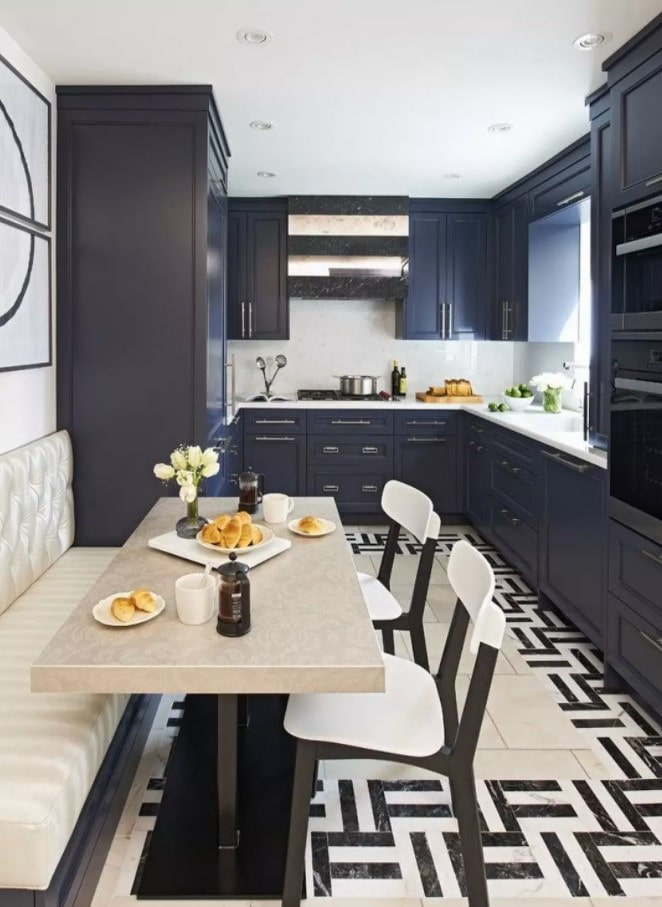
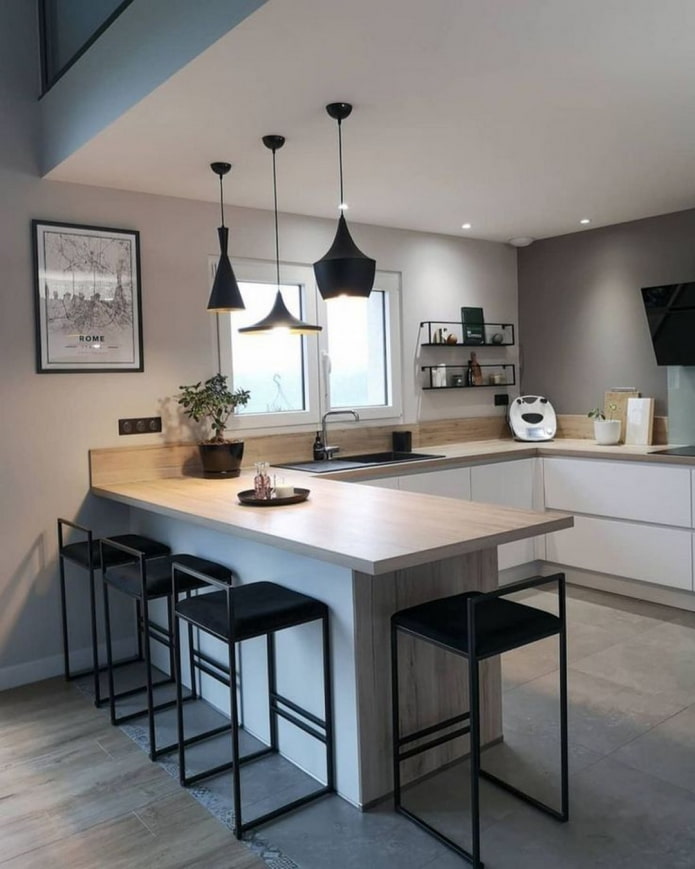
Island
A separate island table will best complement a straight set. Due to it, the storage volume and the size of the countertop are increased. In addition, you can organize a breakfast area on it or even replace the table.
See how you can decorate a kitchen with an island.
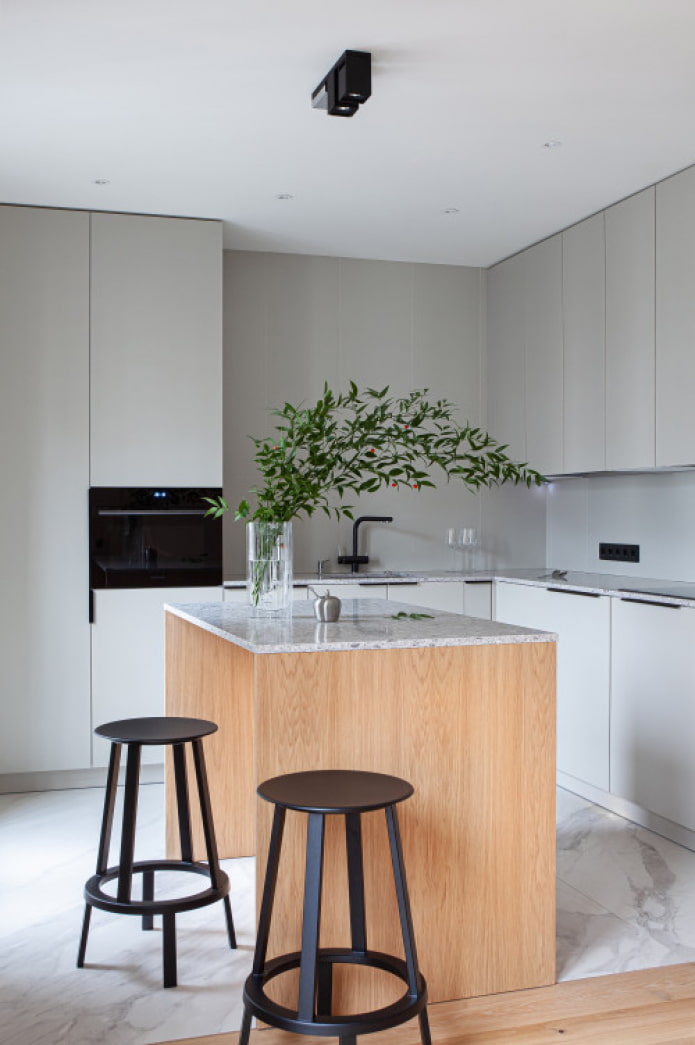
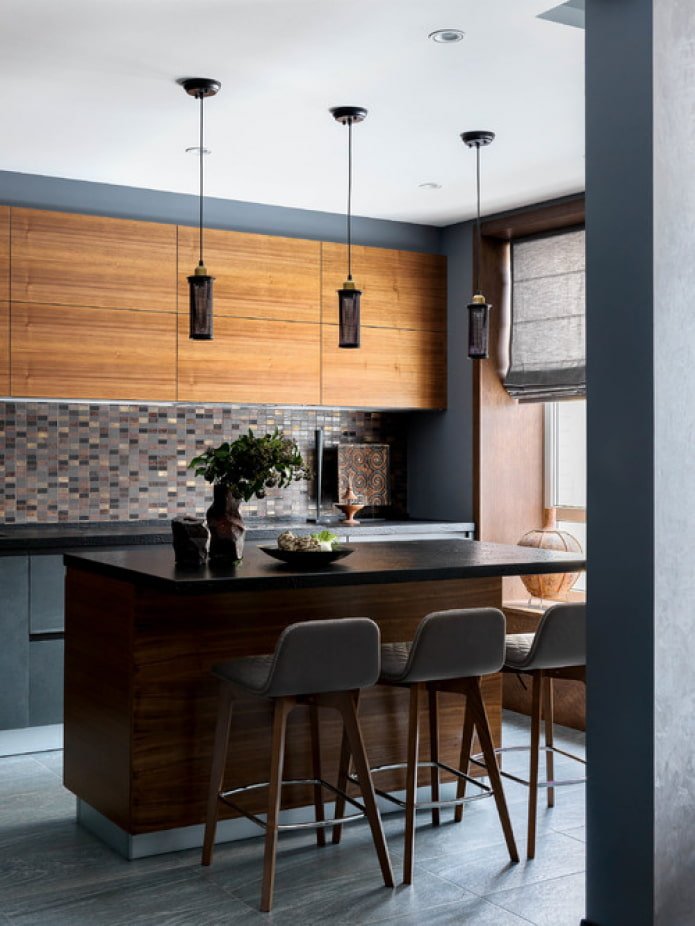
What to consider when decorating?
Since there is no need to visually increase the space, the kitchen decoration can be absolutely any: from extremely light to dark (black, gray, brown) with pastel or bright accents.
- White is suitable not only for small rooms: it will bring freshness and lightness to a relatively spacious kitchen of 13 square meters.
- A kitchen set in the color of the walls will create a feeling of boundless space.
- You should be more careful with black: for example, dilute dark walls with light furniture or bright details.
From the color range of bright shades, the most suitable combinations are blue, green (reduce appetite) or yellow, orange (make you want to have a snack).
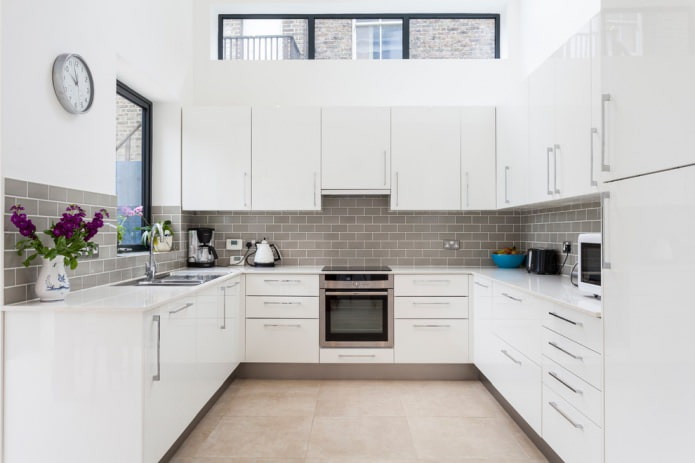
It is better to choose according to the cardinal direction: for southern windows cold palette, for northerners – warm colors.
The main requirement for finishing materials: easy cleaning. Tiles, porcelain stoneware, PVC panels or washable vinyl wallpaper are suitable for walls.
Tiles, laminate or linoleum are laid on the floor. A more modern option is quartz vinyl. The lock type is laid in the same way as laminate, but is not afraid of water and does not slip.

The ceiling is usually painted, but you can make it stretch or come up with a more original version of a suspended structure: for example, slatted.
How to furnish a kitchen?
The interior of any kitchen assumes the presence of not only a set, but also household appliances, as well as a dining area.
Ideas for a kitchen with a refrigerator
If it is easy to place a stove or dishwasher, then the choice of a place for a bulky refrigerator should be approached wisely. There are several working options:
- By the window. When large appliances are hidden in the corner, the kitchen looks more spacious and free. For ease of use, doors should open toward the window opening.
- In a row of columns. 2-4 tall universal tall cabinets standing in a row simultaneously solve the problem of storing and disguising the refrigerator. It is better to choose a built-in model.
- In a niche. If the layout of the apartment involves a recess, it is logical to place it in it.
To make the work area convenient, pay attention to the location of the sink and hob, relative to the refrigerator. The most comfortable option for cooking is a sink in the center, a refrigerator on the left, a stove on the right. There should be 40-100 cm of empty countertop between them.
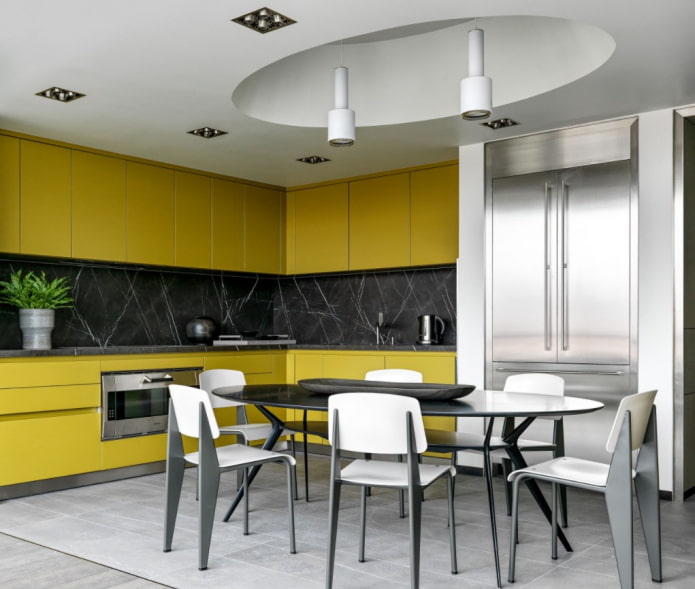
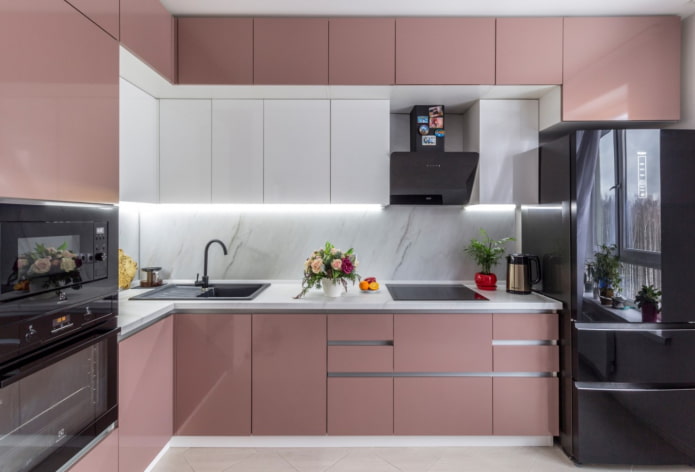
Examples with a bar counter
There is enough space in a 13-meter kitchen not only for a regular table, but also for a bar counter. In this case, you can place them both together, or choose only the second option.
High bar counters (120-130 cm) require a chair of ~85 cm next to it. The downside of this solution is that it can only be used for eating. The maximum that can be added to the counter is storage drawers below.
Low bar tables (85-95 cm) are made flush with the countertop and they simultaneously serve as a table and a work surface. Usually they look like a peninsula, are often used for zoning the kitchen-living room or are installed by the window, at the exit to the balcony.
The third option for the execution of the bar counter is on an island. The height of the tabletop can be either flush with the rest of the surfaces or higher — for this, the table is extended 20-30 cm upwards.
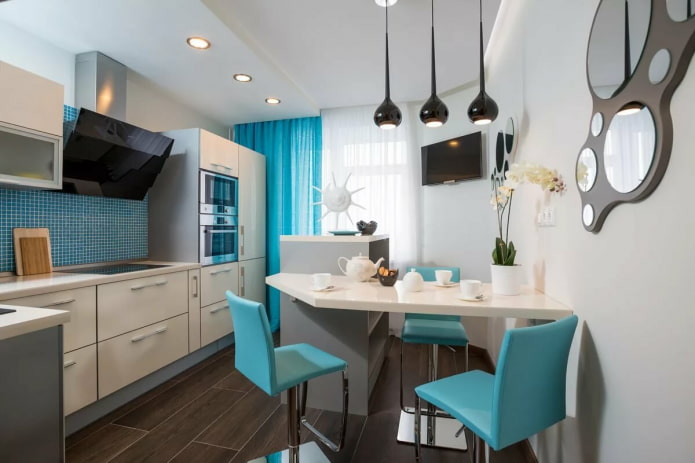
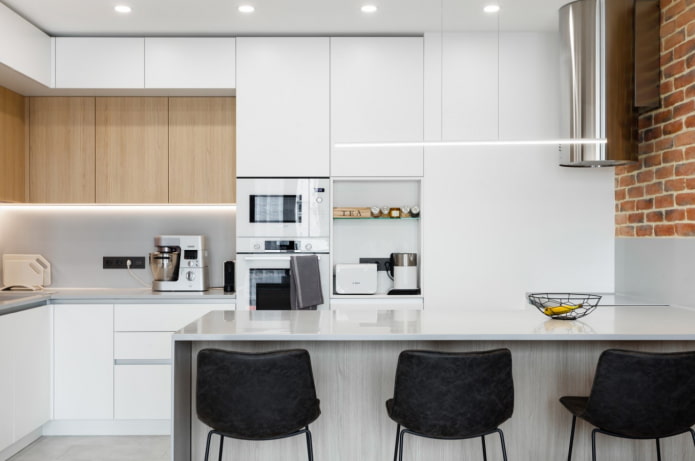
Dining area design
In addition to a table with a sofa or a bar area, you can also eat at a regular table with chairs. This classic option still remains the main one in most apartments, because it does not take up much space and allows you to maintain the ergonomics of the kitchen.
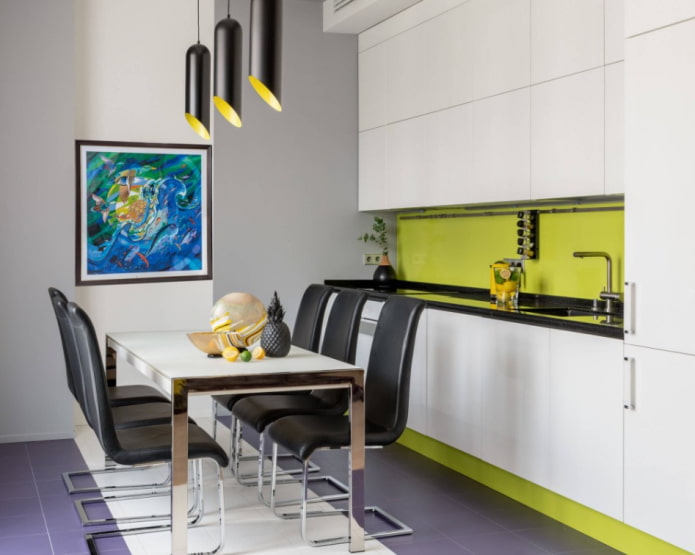
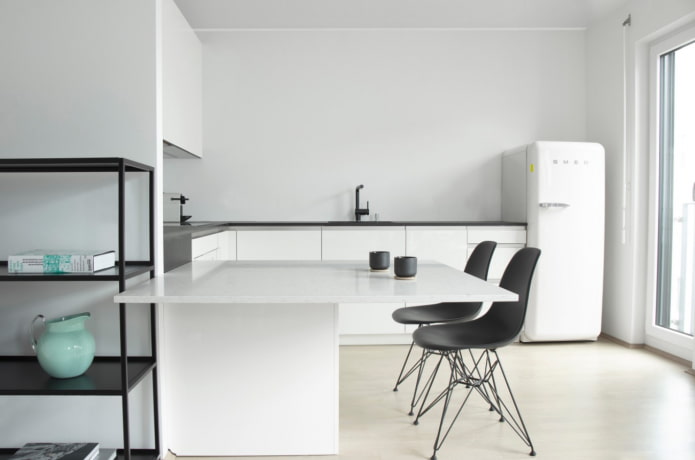
Design options with a sofa
In such an area, you can afford a dining area with a soft sofa. Pros of a sofa in the kitchen:
- Comfort. Upholstered furniture itself creates a cozy atmosphere, and it doesn’t matter in what part of the house it is located.
- Rest. Often, while working in the kitchen, there are breaks during which you can’t leave the room – this time can be spent on the sofa.
- An additional full-fledged place to sleep. There are fold-out narrow sofas, on which, if necessary, you can leave a guest overnight.
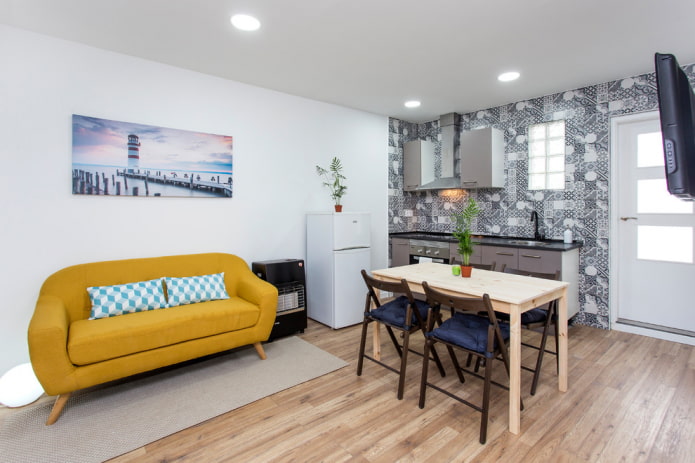
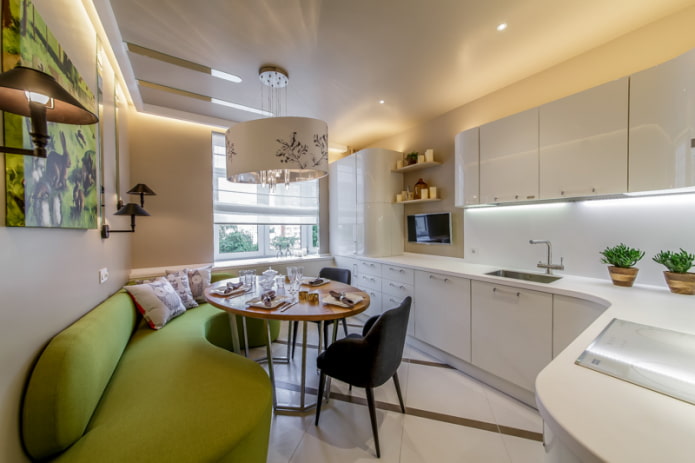
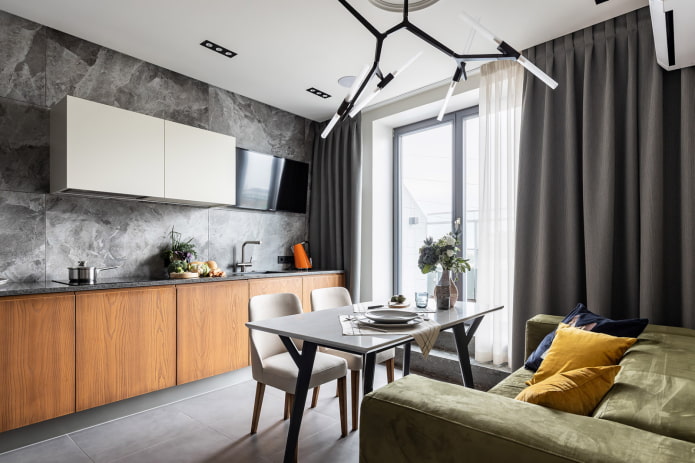
The photo shows a soft sofa in the interior kitchens
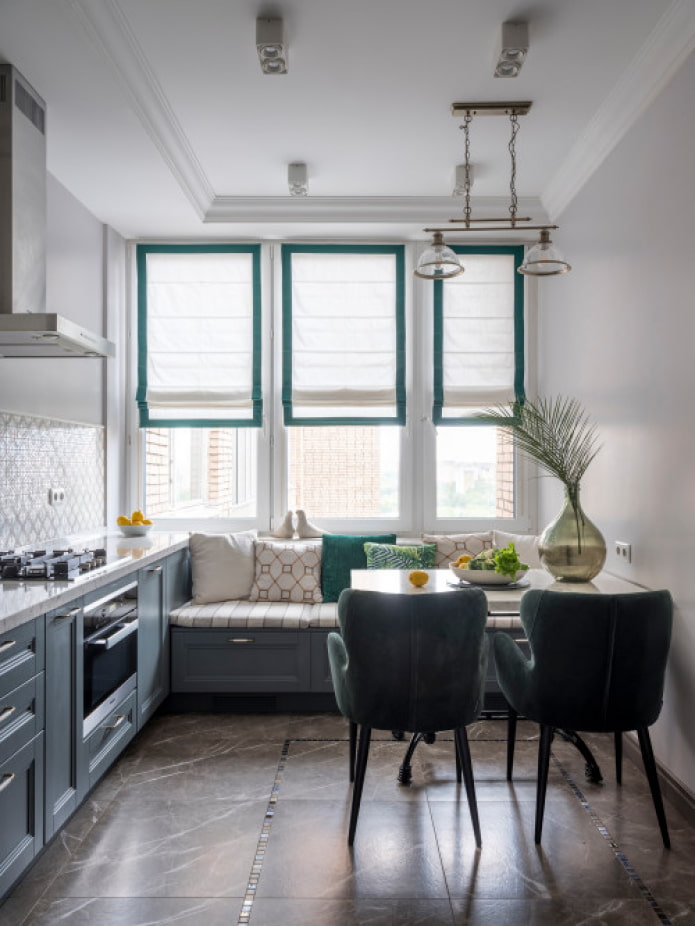
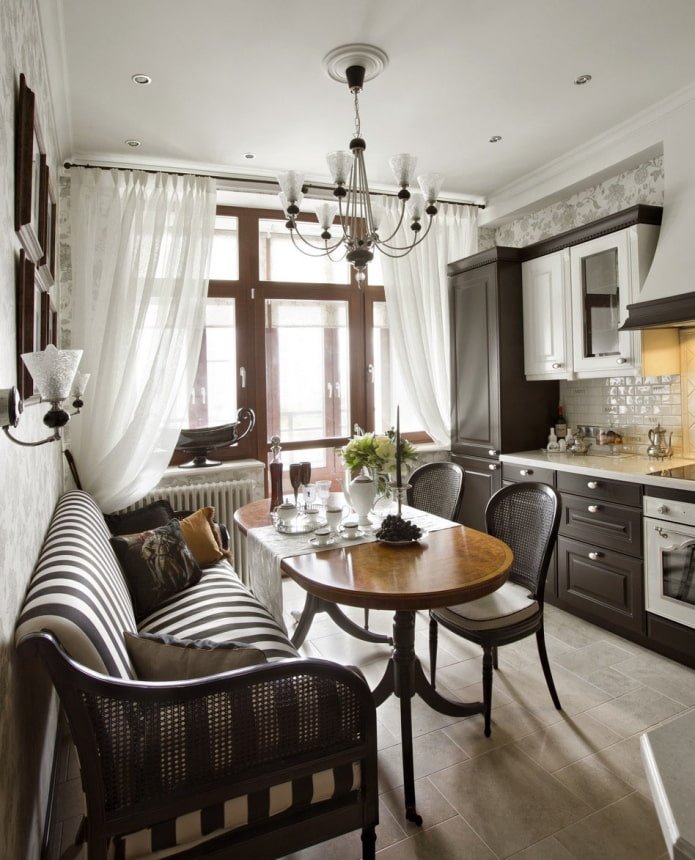
Not every sofa is suitable for organizing a dining area.
- Firstly, kitchen models are usually more compact to save space.
- Secondly, they have high but narrow seats – if the sofa is located near the table, the height should match the chairs (40-45 cm). Freestanding ones can be low.
- Thirdly, there are special requirements for upholstery: since there are more opportunities to get dirty in the kitchen, it should be easy to clean. Choose fabrics with Easy Clean impregnation or furniture with removable covers.
If there is a bay window in the kitchen, order a sofa bench that repeats its rounded shape. Add a round dining table to the bench and the dining area is ready!
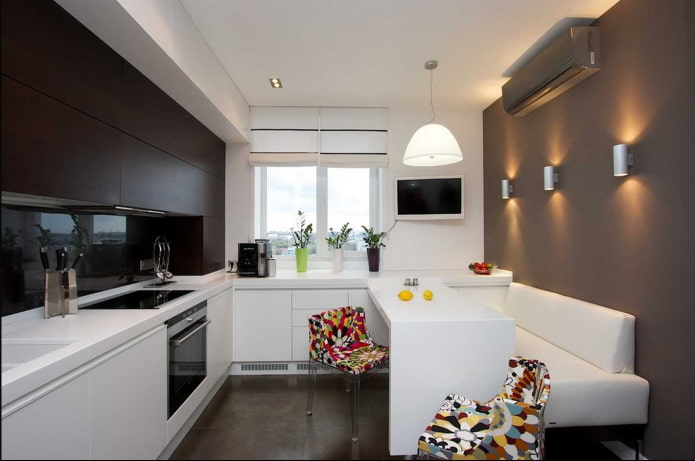
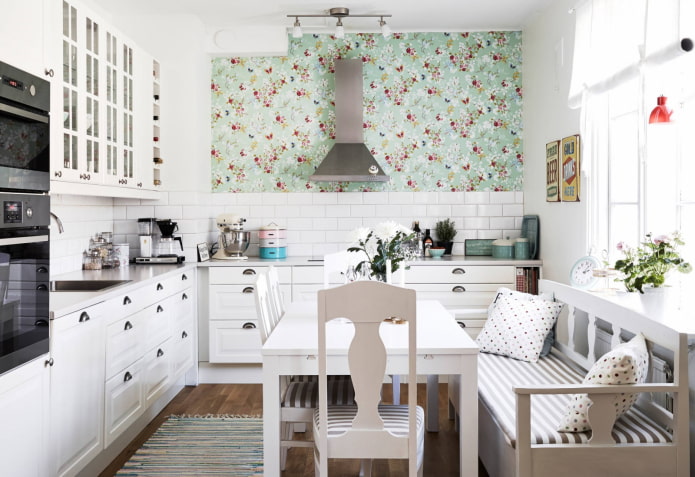
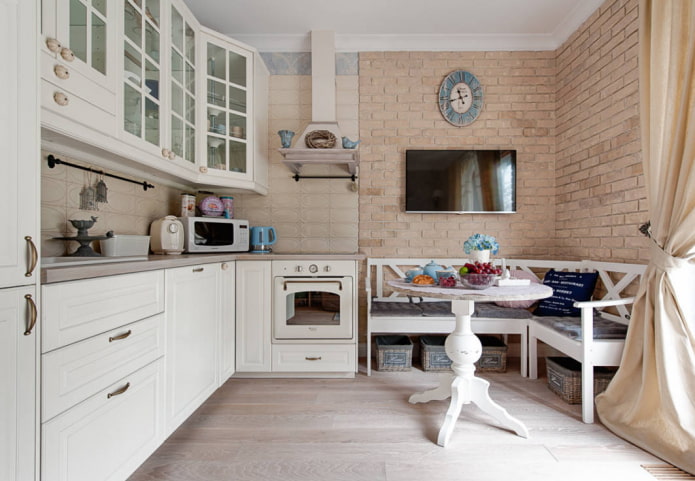
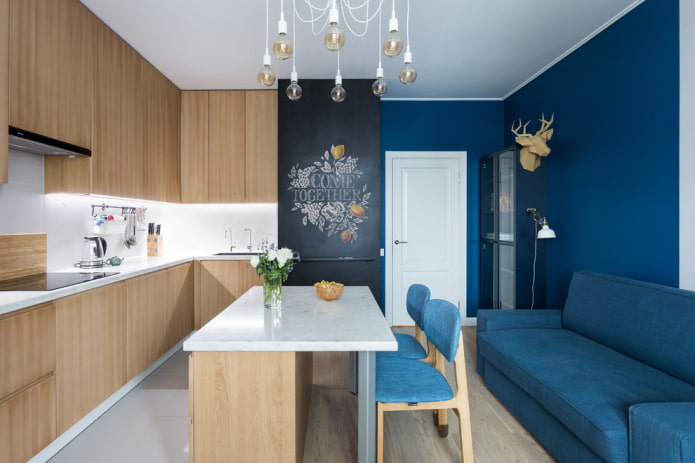
Organization of storage systems
The main part of the kitchen set is the lower tier of cabinets. They are present regardless of the style, size and other characteristics. What to complement the lower level with:
- Top row. The drawers at the top are usually narrower than the lower ones, but also roomy: they are usually used to store food supplies and small household appliances.
- Open shelves. They completely or partially replace the second tier of cabinets. It is more convenient to store on open shelves, they are safer (it is impossible to hit yourself on an open door). But the items on them can become covered with grease and dust.
- Third tier. The upper drawers can be made in two rows instead of one. In this case, the middle one must be “drowned”, this ensures ease of cooking. Necessary but rarely used things are stored under the ceiling.
- Pencil cases. Several columns in a row look like a single wall and almost completely solve the storage problem. They can be equipped with built-in appliances (refrigerator, oven or microwave, dishwasher or washing machine), or used as regular cabinets.
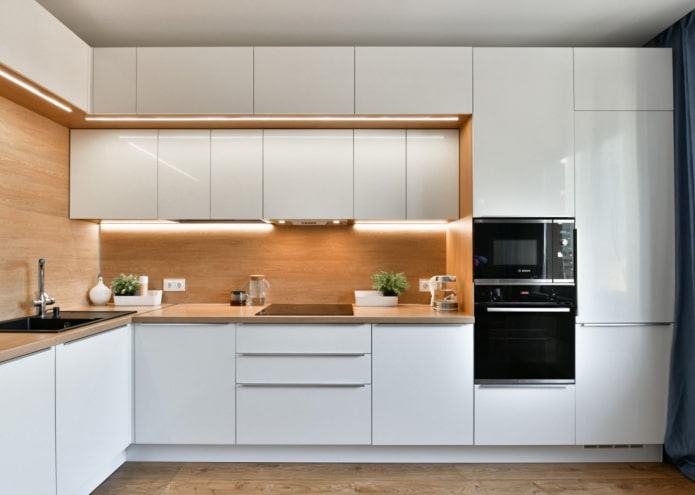
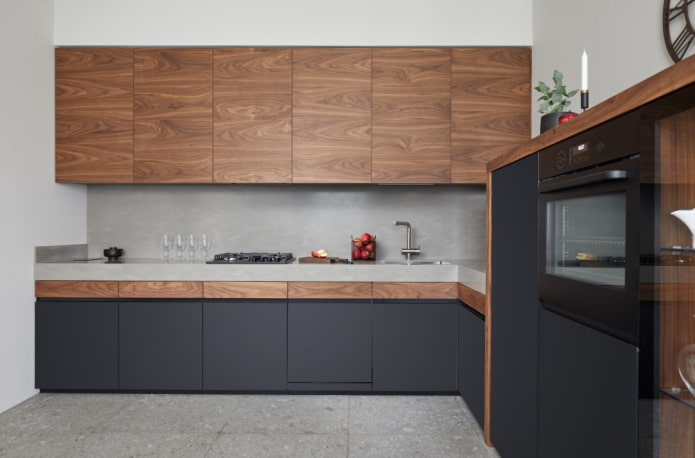
Lighting recommendations
The main rule of any kitchen is that there should be a lot of light! Moreover, the lighting should be zoned and independent.
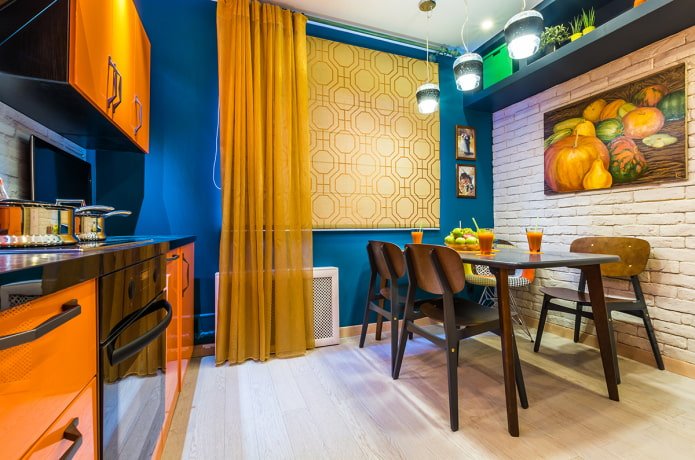
The photo shows table lighting with pendant lamps
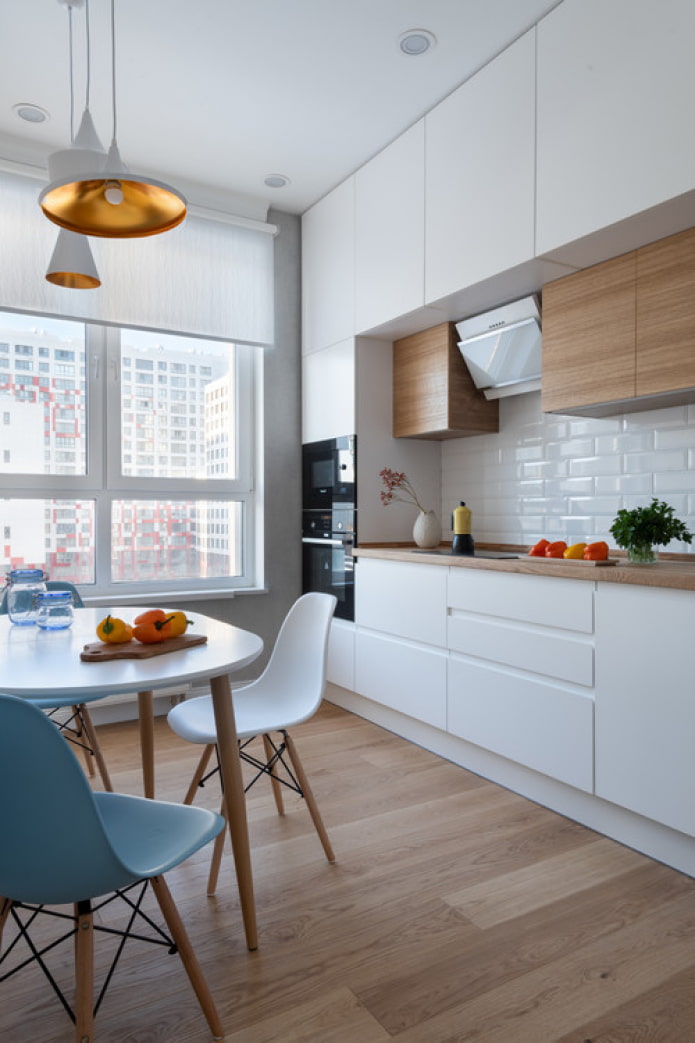
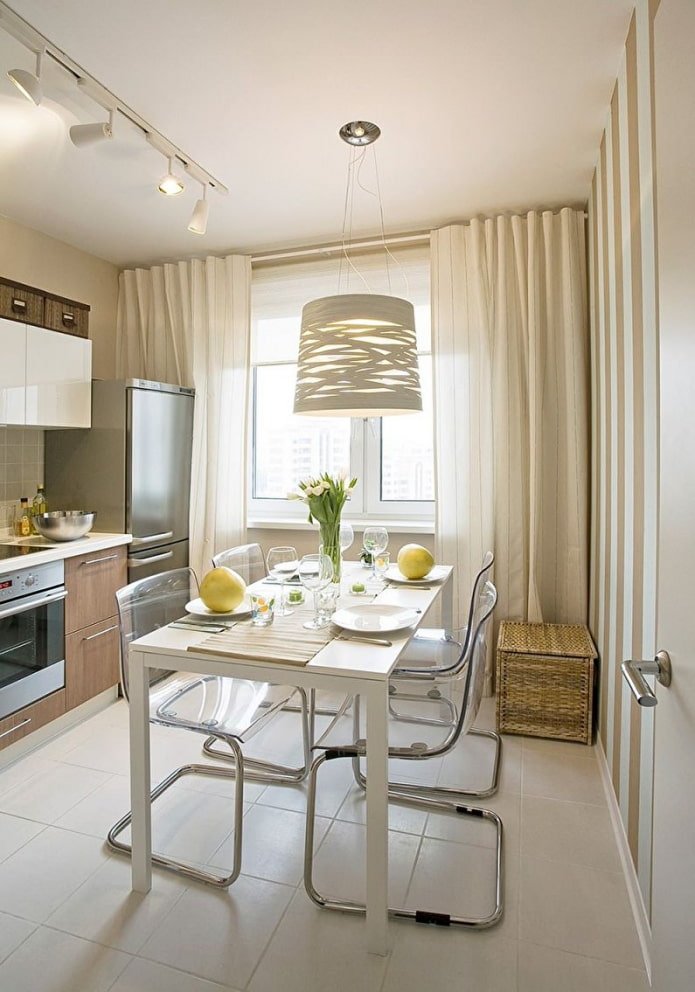
There must be 3 points:
- ceiling above the work area (spots, rails),
- spot above the countertop (LED strip, sconces)
- and above the table (chandeliers, pendants).
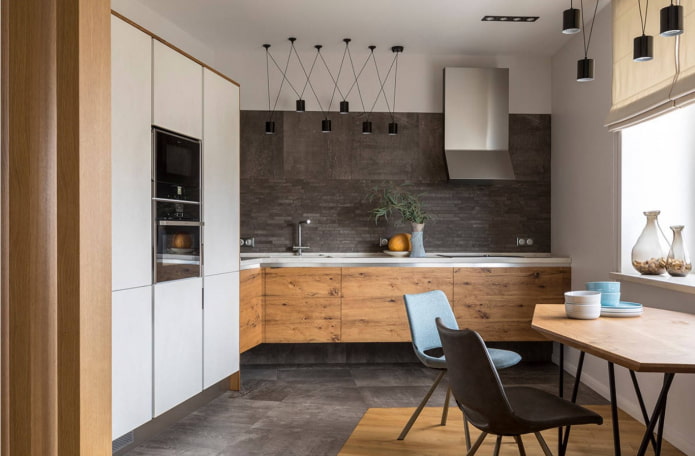
Examples of kitchen-living room design
In private houses, kitchens are often combined with living rooms. The easiest way to visually separate the zones is to place a round or rectangular table with chairs between them.
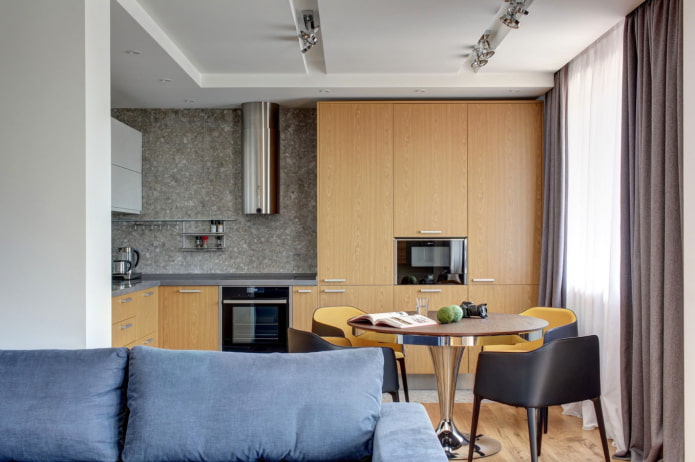
The photo shows a popular technique for zoning a kitchen-living room
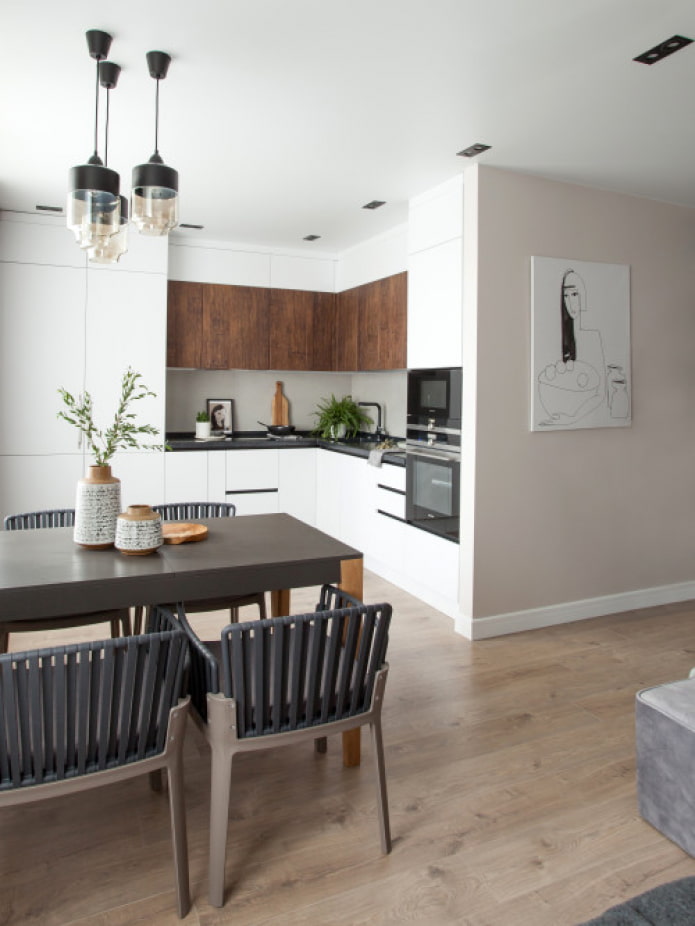
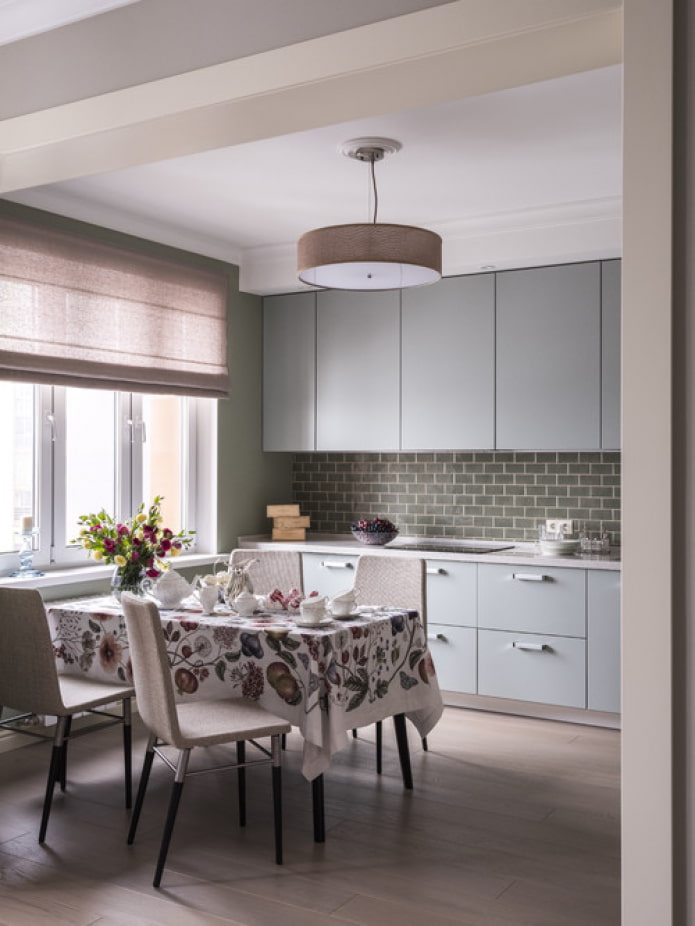
The second idea is a bar counter or a peninsula coming out of the kitchen unit. This solution will slightly limit the passage to the kitchen from one corner, but will separate the rooms. An island will also work: the entrances will remain on both sides, but the kitchen and living room will also be visually separated from each other.
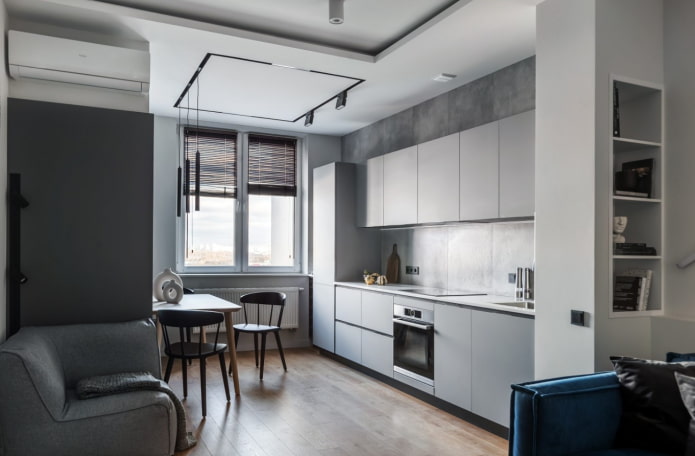
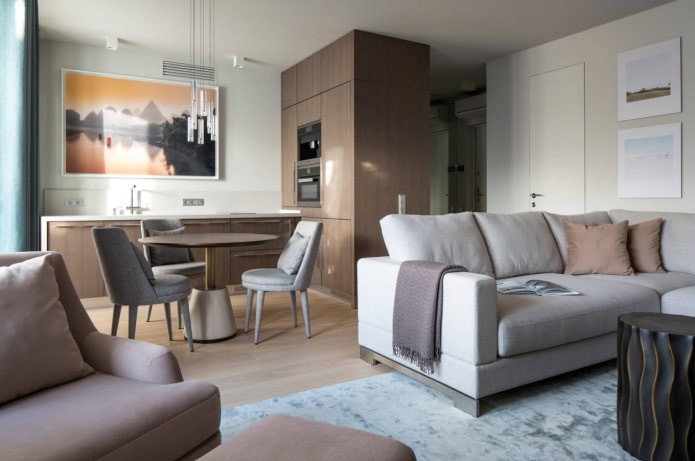
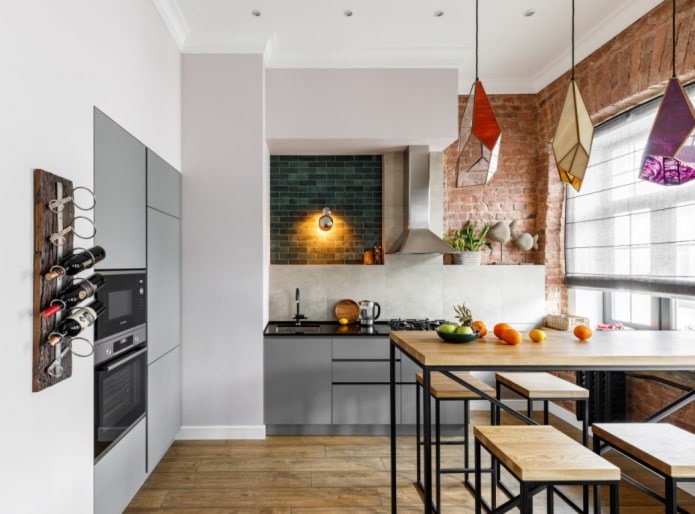
Design ideas in various styles
The modern trend in kitchen design suggests a restrained design in everything: plain furniture fronts without milling and fittings will be an excellent way to support it. The most striking representatives of modern styles are minimalism and hi-tech.
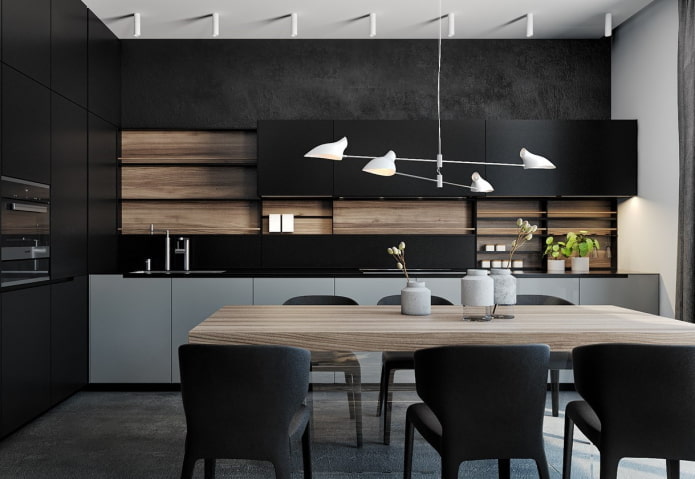
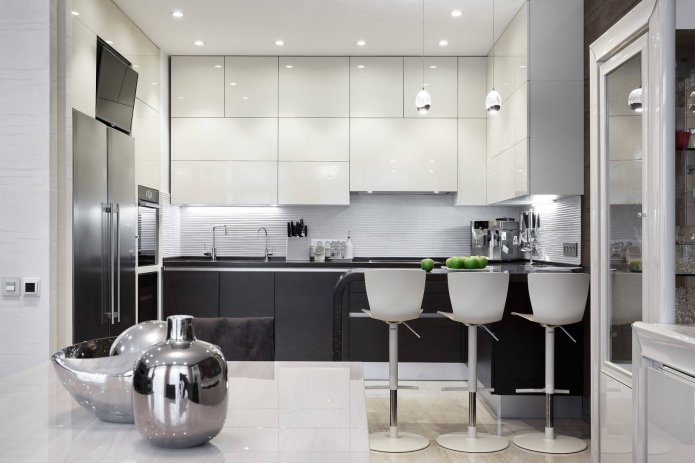
For a more creative approach, I recommend decorating the kitchen in eclecticism or fusion style. They will fill the interior with coziness and will look no less modern.
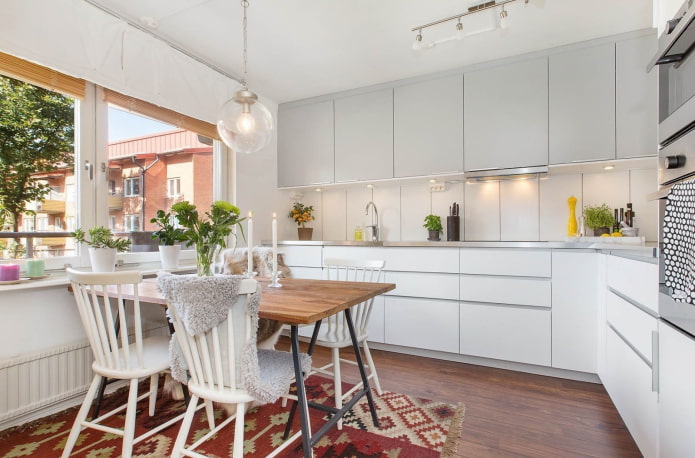
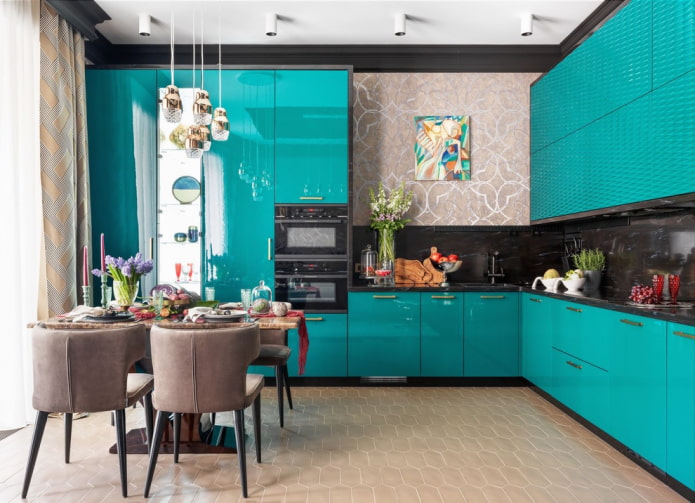
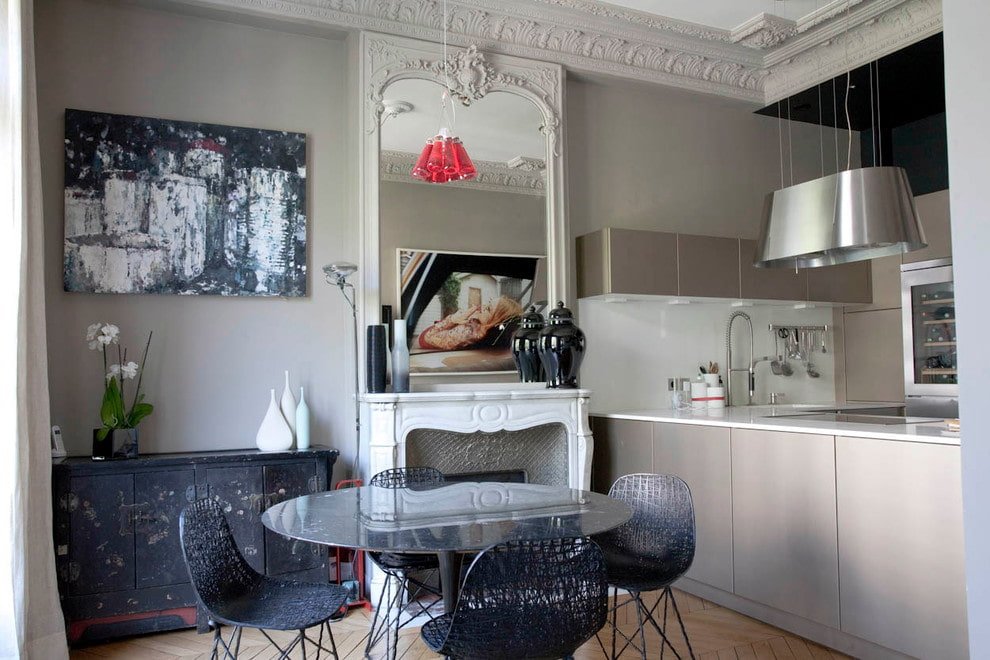

Classic decor is more luxurious: doors with beautiful trim, decor in the form of paintings or textiles, natural finishing materials.
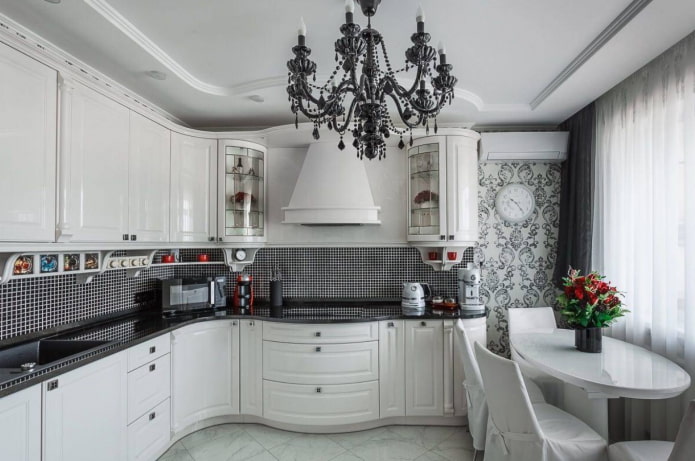

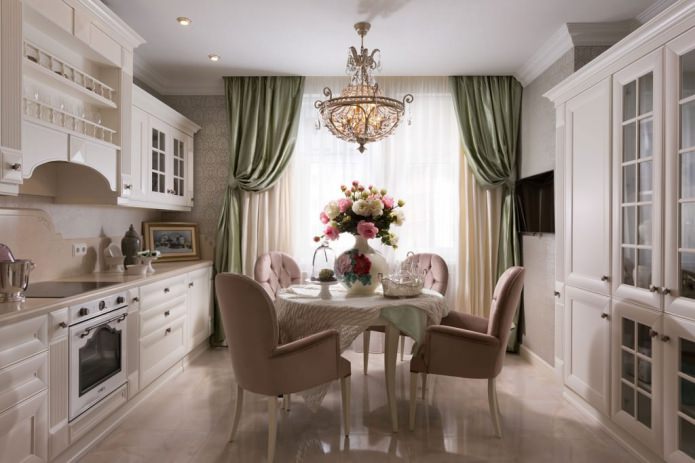
If you want a more modern kitchen design, then neoclassicism will look great on 13 square meters. It will highlight your taste and will not overload the interior.
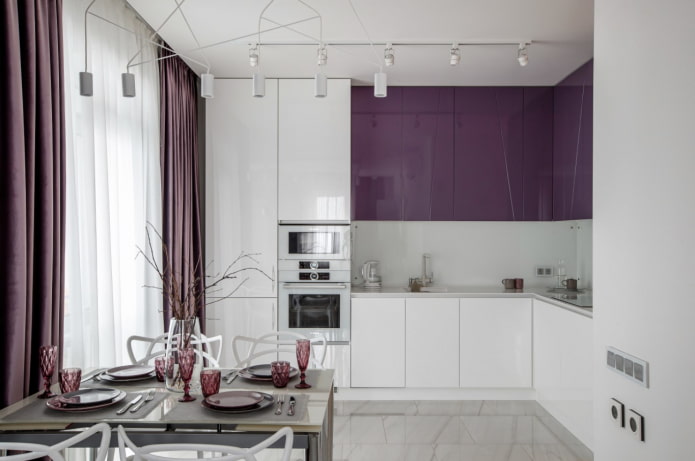
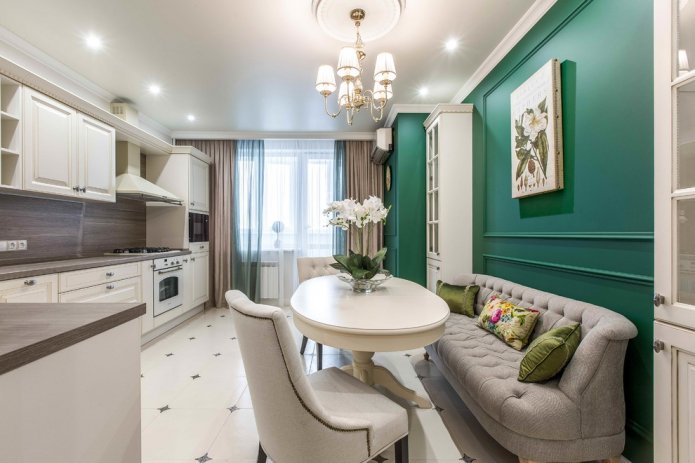
The loft style interior is the darkest and most contrasting. The design uses textures (concrete, brick, wood), dark tones, and lots of metal.
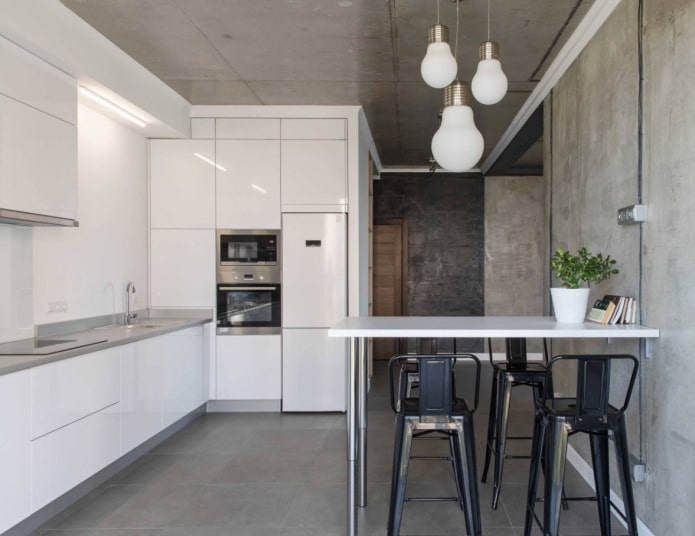
The photo shows a loft style kitchen
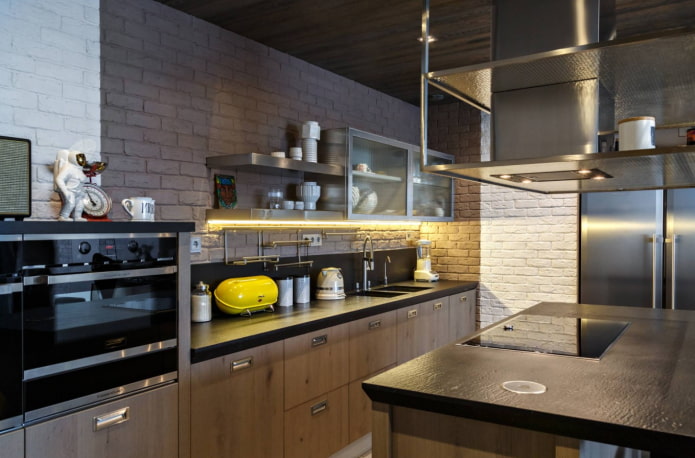
Provence and country styles are best suited for decorating a kitchen in a private house. They best reflect the village spirit and fill the room with coziness.
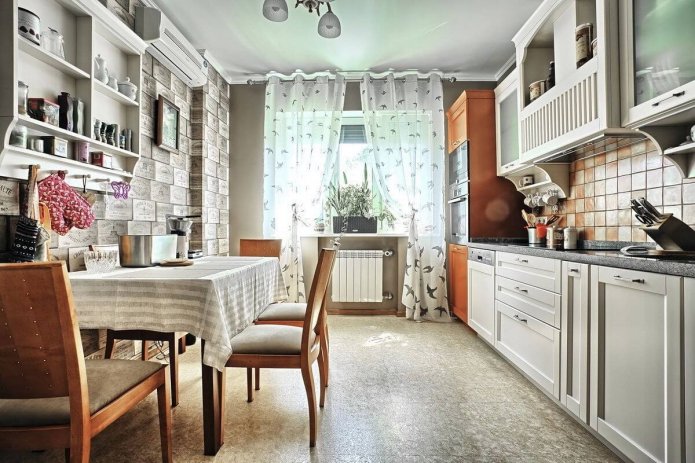
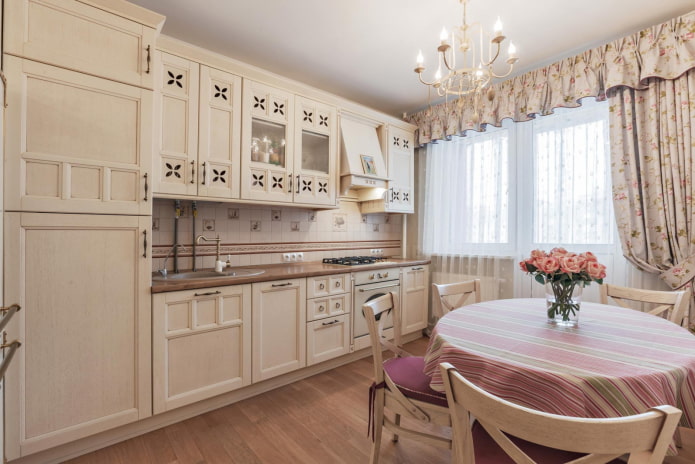
Don’t forget about the Scandinavian style. This discreet style fits perfectly into both small and spacious kitchens. Therefore, for our area this is a great option.


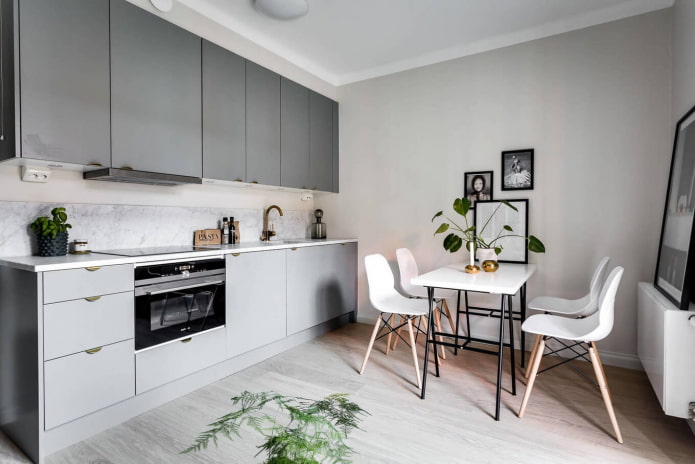
Modern design ideas
No matter what style your kitchen is made in, you will still have to decorate it. You can use any ideas, but I recommend that you first study my selection:
Sofa on the windowsill. If the window is low, install a comfortable seat on the windowsill and place a table next to it.
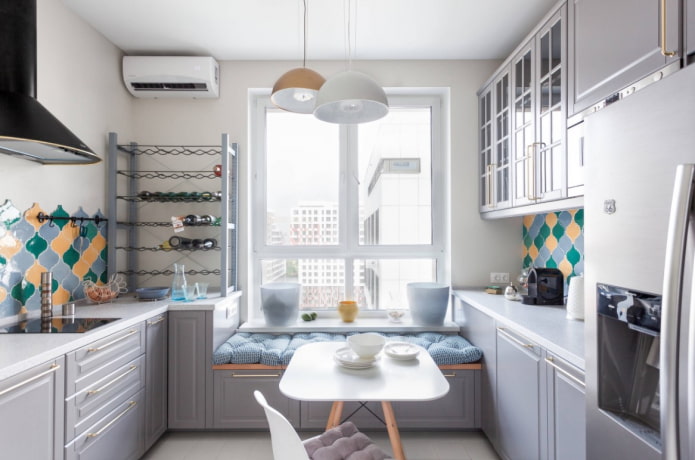
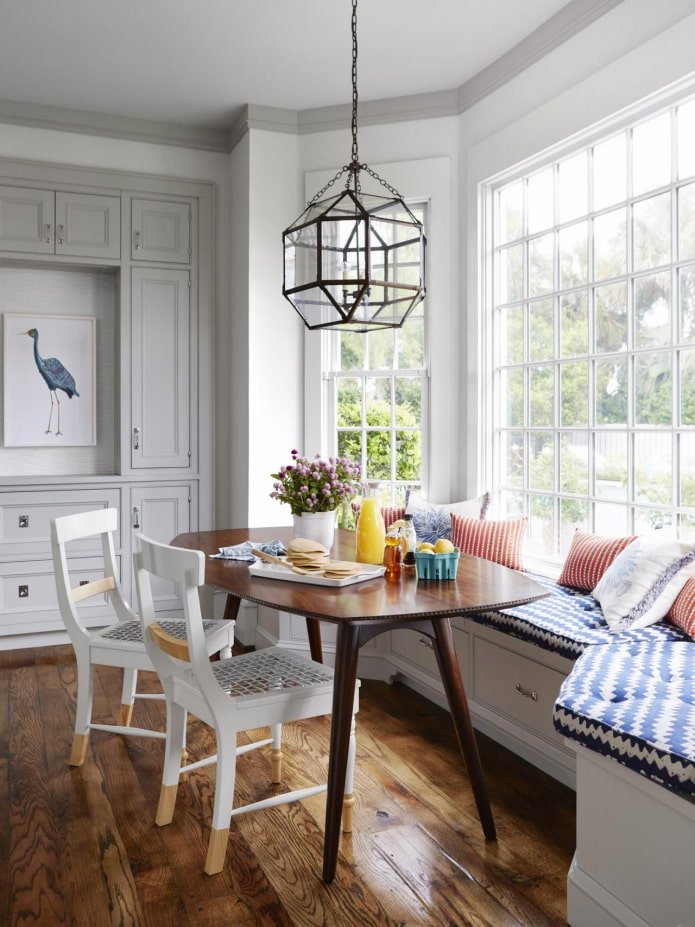
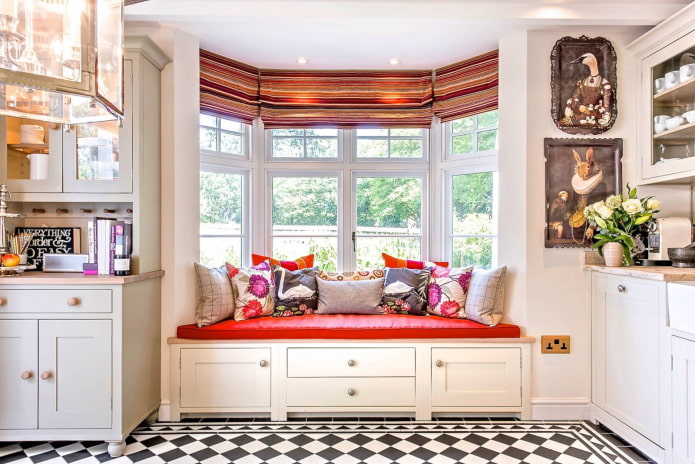
Rejecting upper cabinets. Leave them on one side or remove them altogether – there is enough storage space anyway.
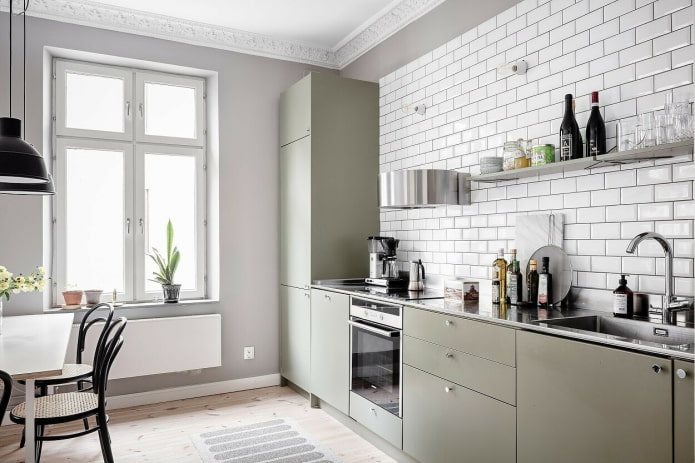
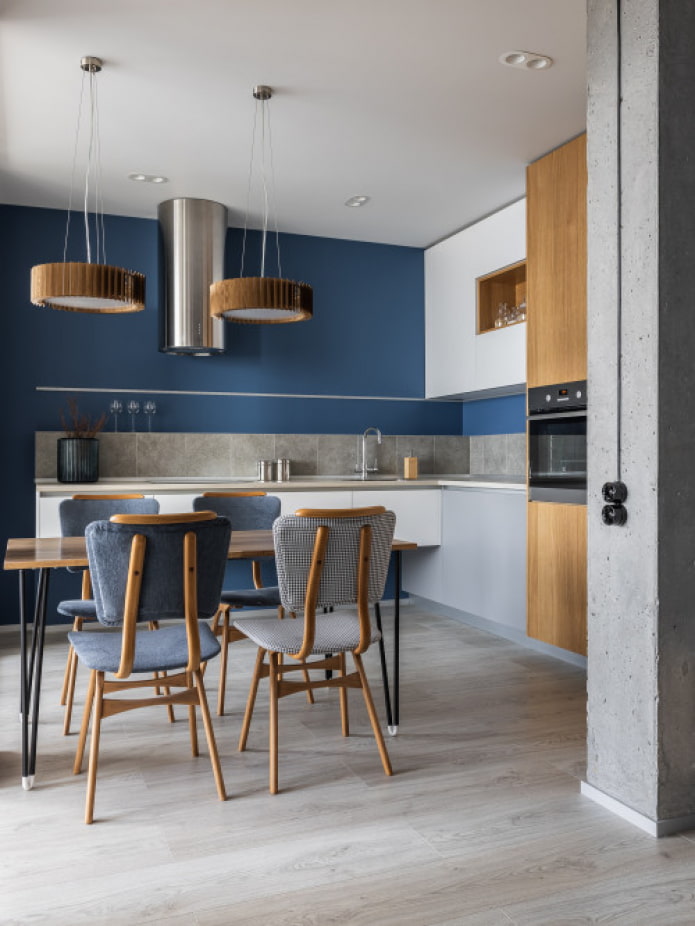
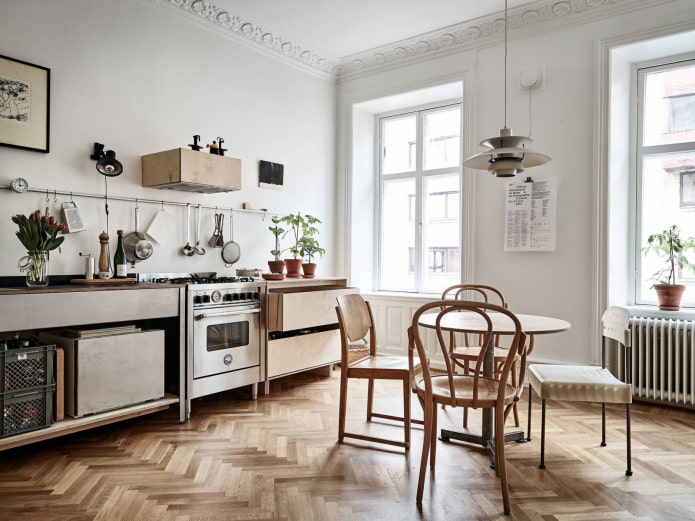
Kitchen to the ceiling. Tall columns placed from wall to wall do not look bulky, but completely solve the storage problem.
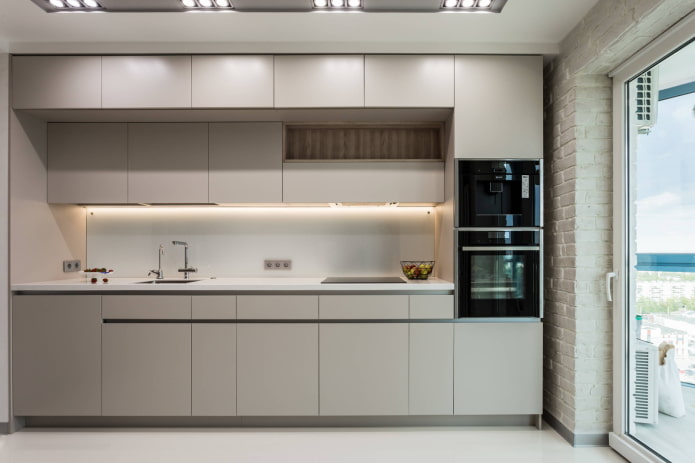
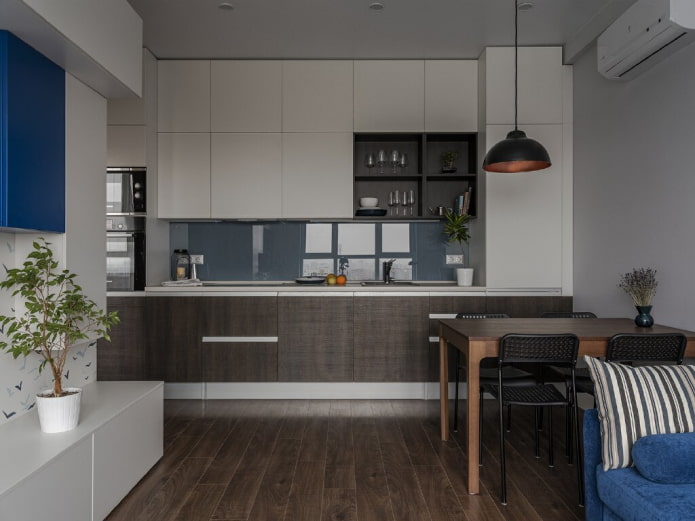
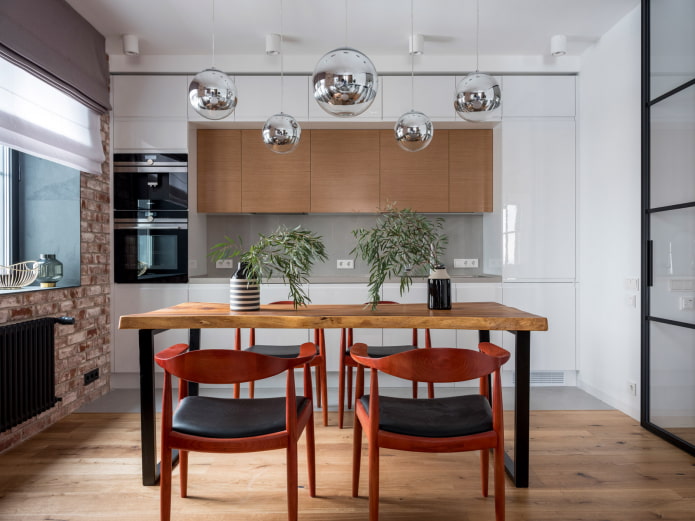
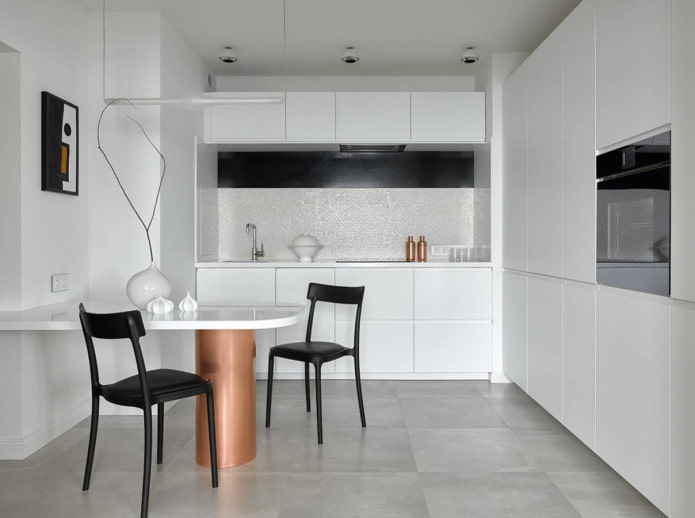
A kitchen measuring 13 square meters is the optimal solution for organizing spacious storage systems and a comfortable dining area for the family! It has enough space for cooking and relaxing, especially if you approach the arrangement wisely.
