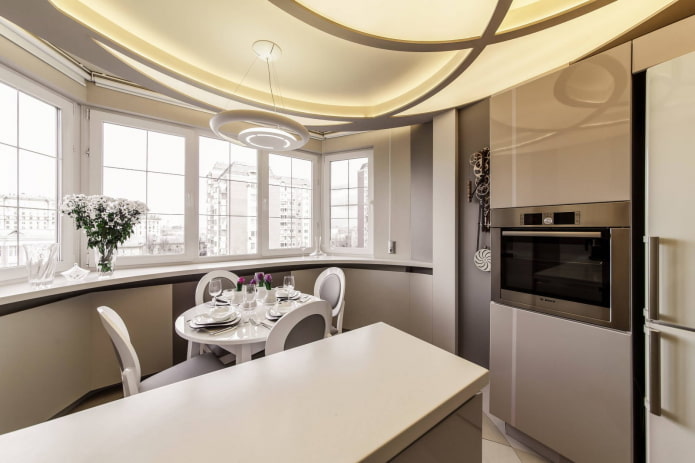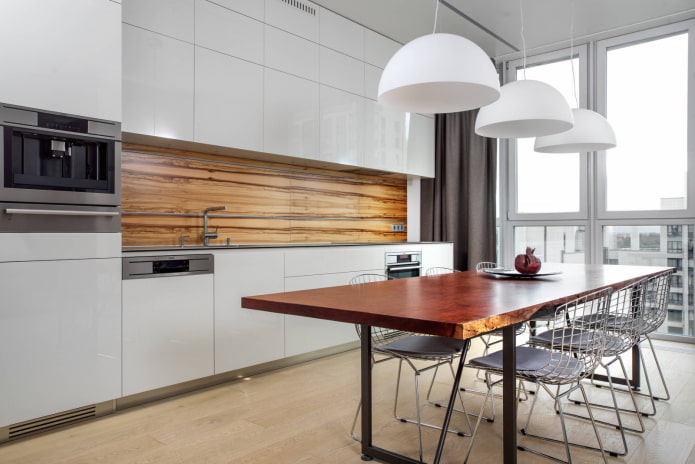14 square meter layout
The design of a 14 m2 kitchen always starts with a plan: this will allow you to use all the free space wisely and create an ergonomic space. The good news is that any kitchen shape is available to you – from a minimalist linear one to a spacious U-shaped one (more about this in the paragraph about the kitchen set).
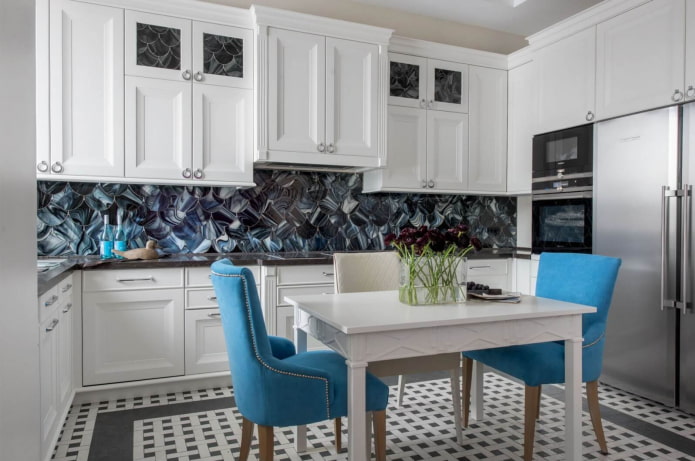
The photo shows the interior of a 14 sq m kitchen
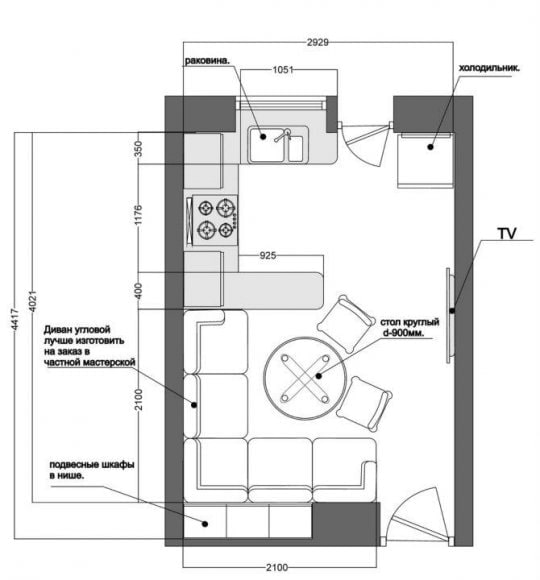
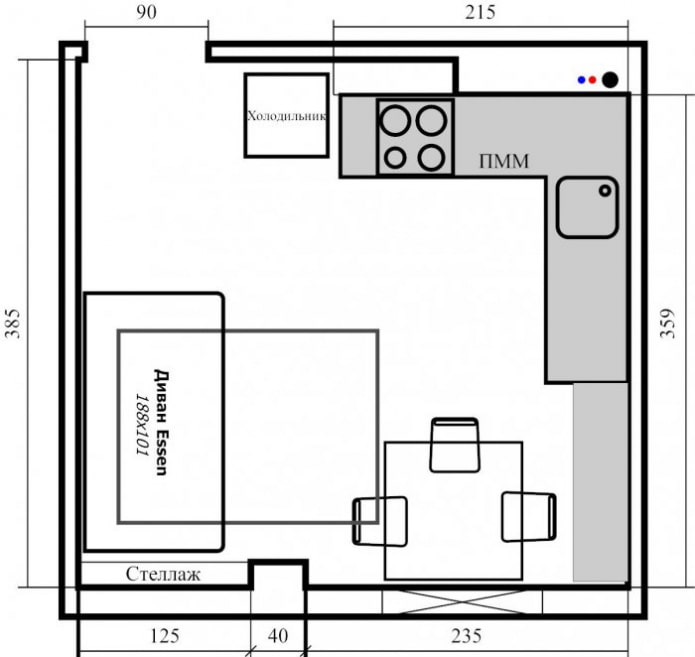
However, you should take into account the geometry of the kitchen and its features:
- Square. In a spacious kitchen with equal sides, a corner or U-shaped set will fit perfectly. A parallel design, when two parts are mirror images of each other, will do.
- Rectangular. Give up the idea of a two-row layout – it makes the room visually longer. A straight line is placed along the short wall. The best solution is a corner kitchen, it will balance a room of 14 sq. m.
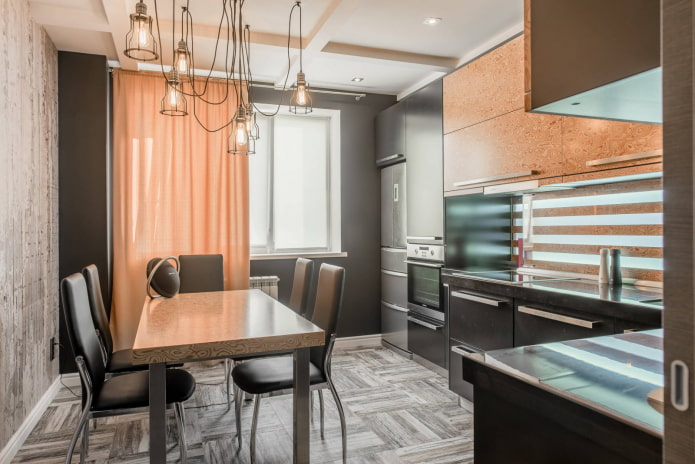
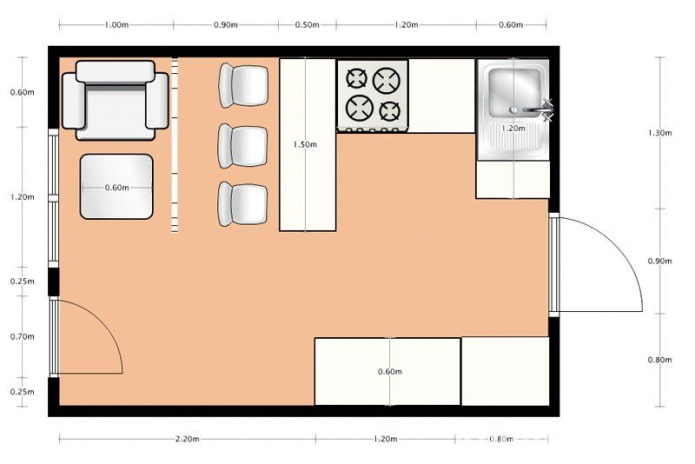
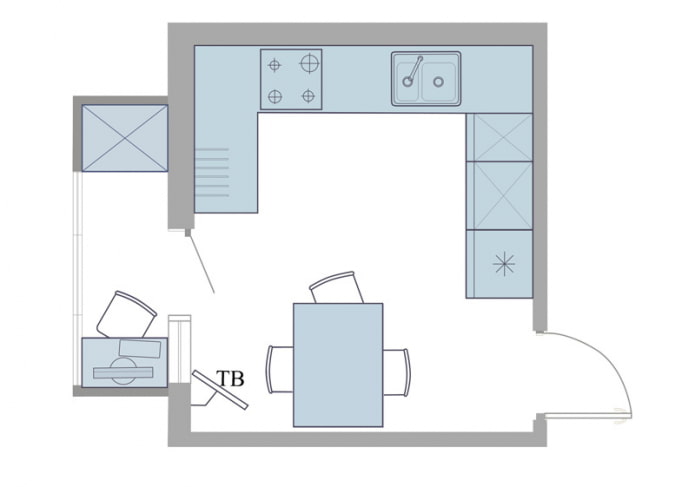
What color is best to decorate?
14 square meters do not limit you in choosing a color scheme.
- Light. White, gray, beige, pastel shades visually increase the space. Dilute them with contrasts to show the character of the kitchen.
- Dark. Especially popular in the loft style. For 14 square meters, you need to take care of good lighting, otherwise the room will be too gloomy. This effect can also be avoided by light colors – a white countertop or apron, wallpaper. A combination of gray, brown or black with a wood texture, red or white brick looks stylish.
- Bright. Too gaudy will look like a Barbie doll’s house, so contrasting colors should be used in moderation. Combine them with faded or dark tones.
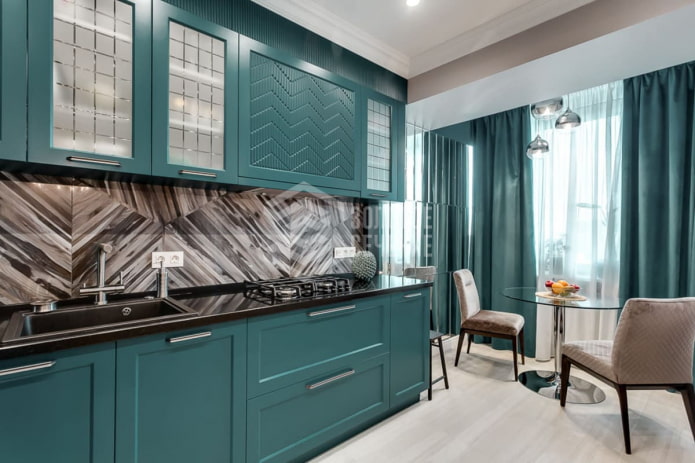
The photo shows an interior in turquoise tones
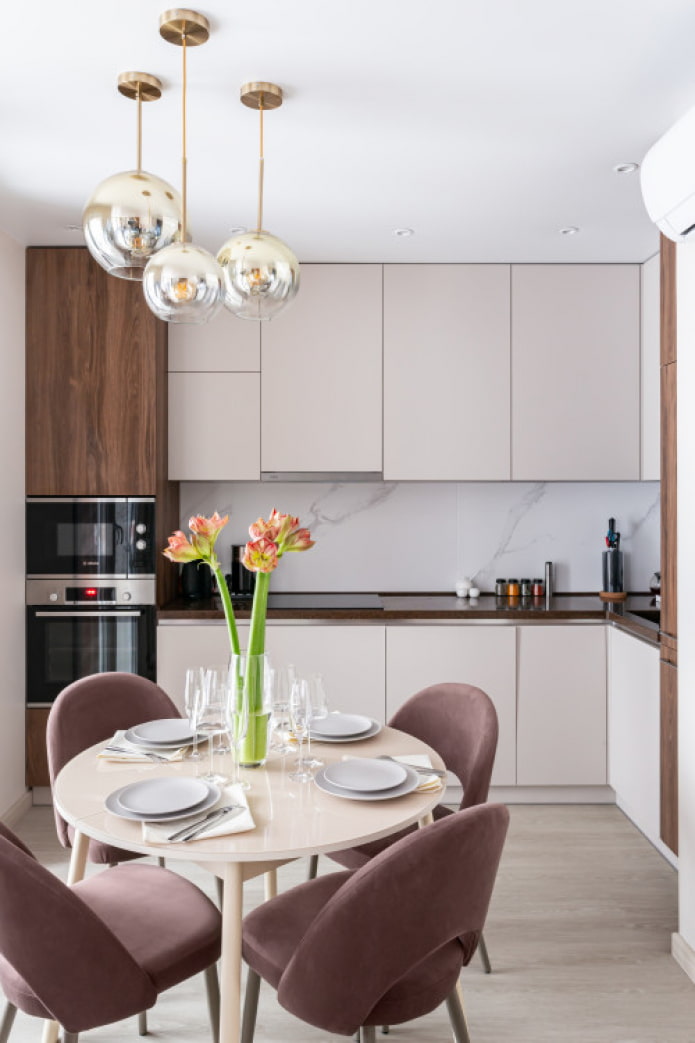
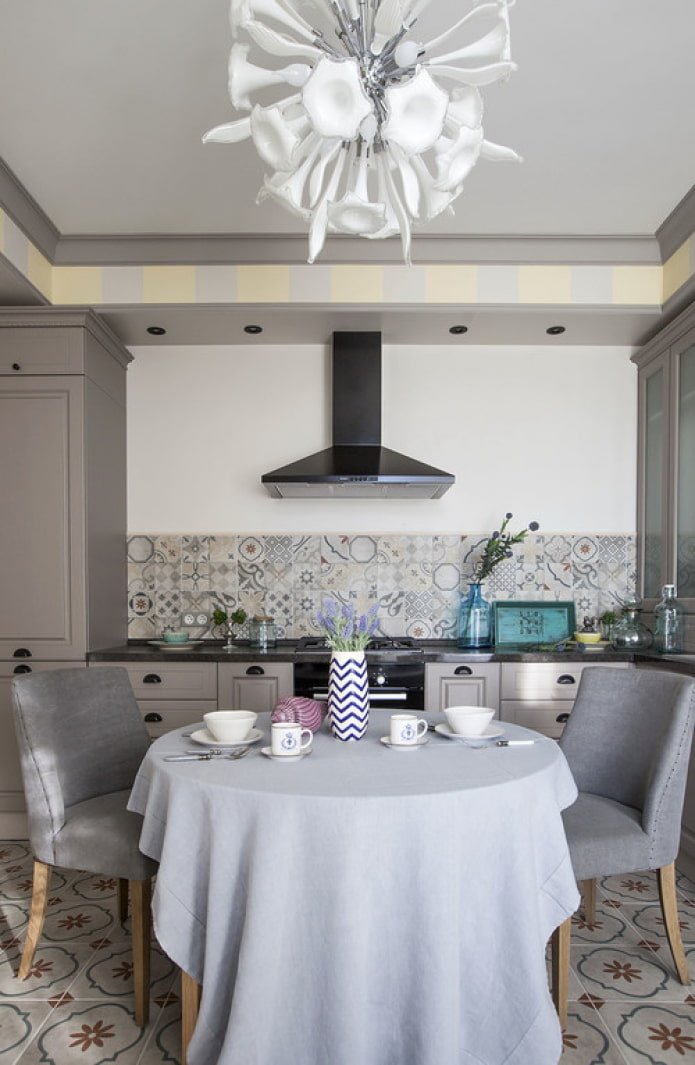
What to consider when renovating?
Floor. The most durable material is tiles in combination with a “warm floor” system. When choosing laminate or linoleum, pay attention to the class: choose the one with moisture protection. You can combine materials for zoning – tiles for the work area, laminate for the dining room.
Ceiling. Minimalistic stretch or painted will look good in any style. The canvas for the hanging structure can be either glossy or matte.
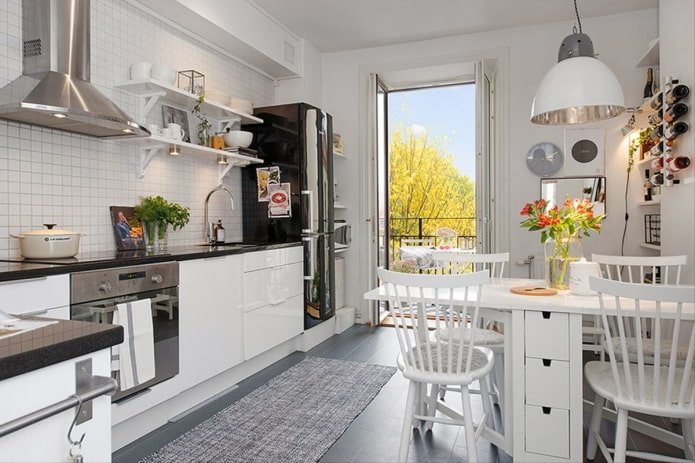
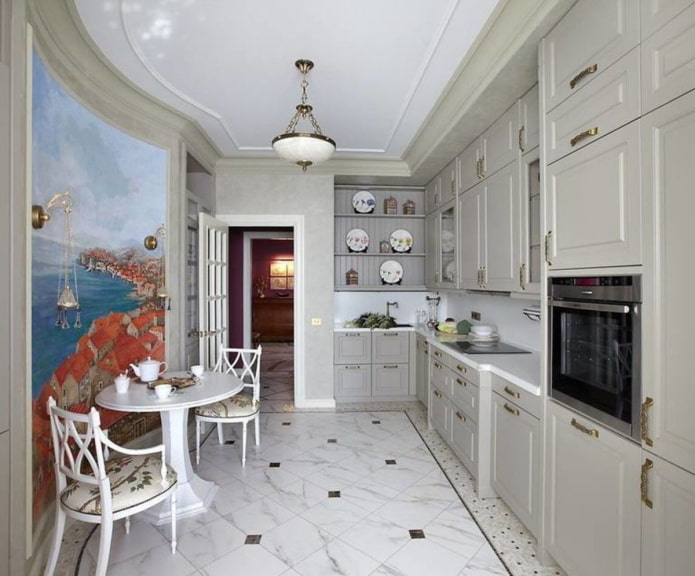
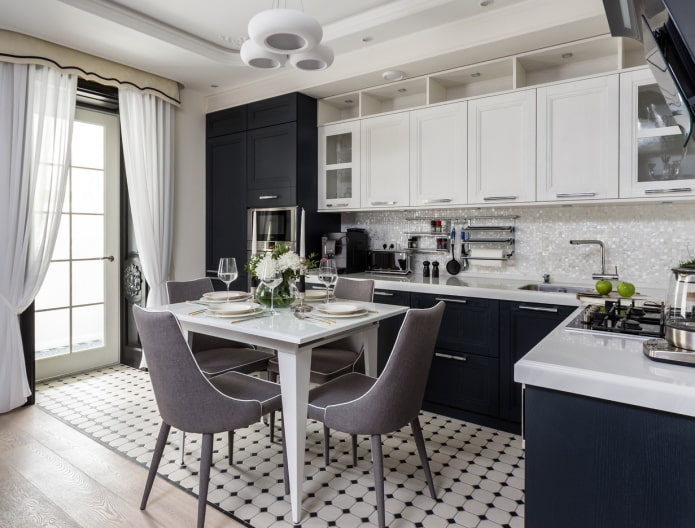
Walls. The best solution for a 14 sq. m. kitchen is washable wallpaper or paint. A small pattern is suitable for Provence, a large one for a classic style. A single-color surface is universal and will fit into any interior.
Apron. The most practical is tiles – the elements can be both small (honeycomb, boar) and large. Without upper cabinets, the height of the apron must be increased to at least 1 meter, or tiles must be laid to the ceiling.
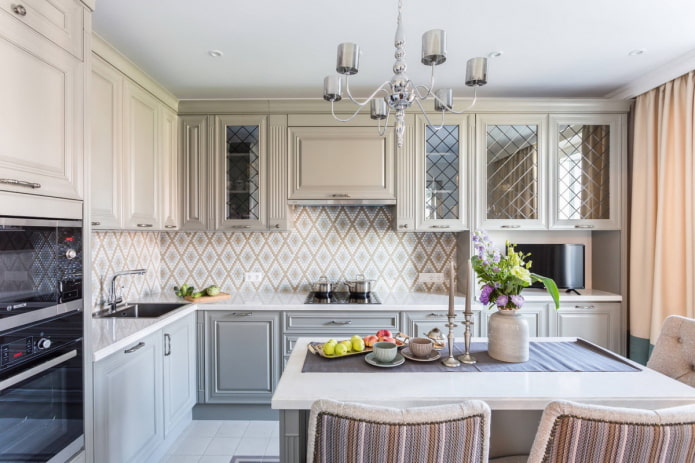
The photo shows a corner kitchen layout
How to furnish a kitchen?
The interior and design of a kitchen with an area of 14 square meters is determined not only by the decoration, but also by the selected furniture and appliances.
Photo of a 14 sq m kitchen with a refrigerator
The area of the room allows you to conveniently place even a large refrigerator. Where to put it depends on the kitchen layout option:
- Near the window. A tall unit in this area is least noticeable. For ease of use, the doors should open towards the window – all modern models have the option to rehang them. Do not place closer than 45 cm to the stove.
- Near the door. Together with several tall units, you create a great storage area. Another advantage of a refrigerator at the entrance: it is convenient to unload shopping bags.
- In the corner. At the edge of a U- or L-shaped set is the best place for tall appliances. The doors should also open towards the wall, not away from it.
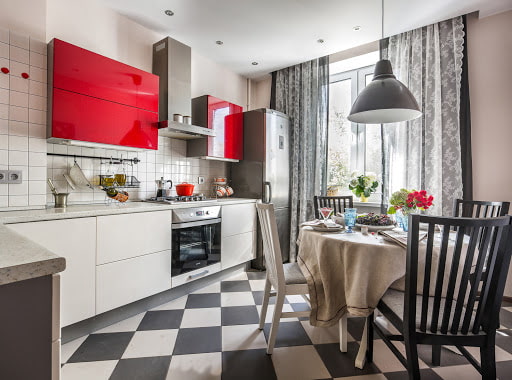
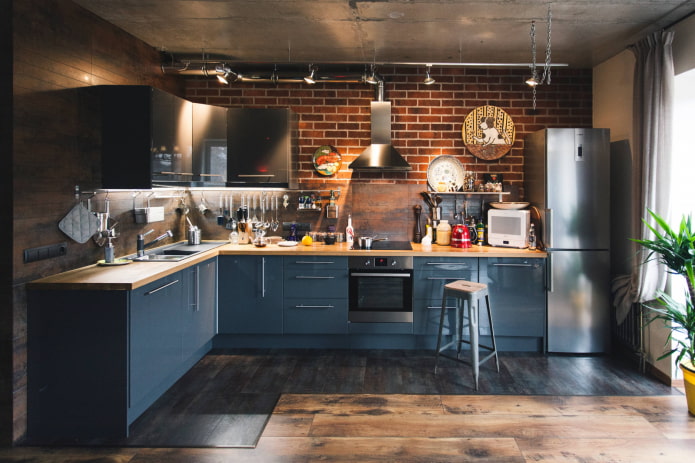
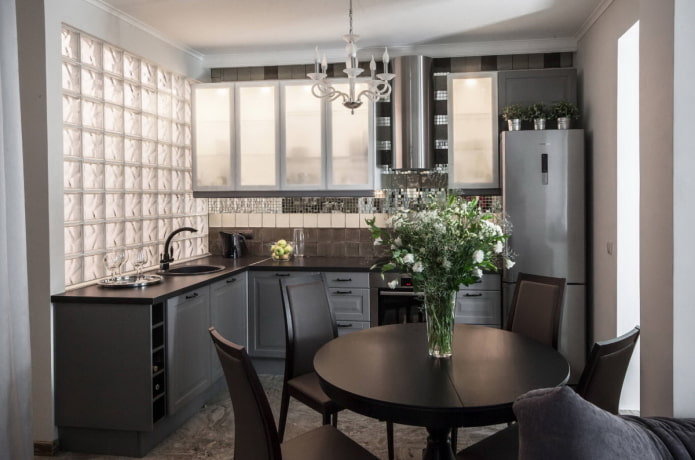
The photo shows a dining area with a round table
Kitchen 14 m2 with a bar counter
A bar counter is often used as an additional work area – then it is made in the form of a peninsula, maintaining the height of the main countertop.
The second popular option is a window sill. In this case, you can admire the view from the window while eating.
It is not necessary to give up a table with chairs, a bar counter can be an area for single breakfasts. Or zone the kitchen-studio into areas for receiving and preparing food.
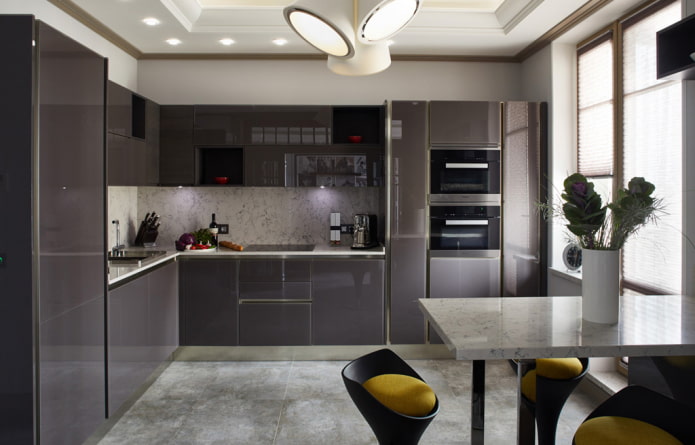
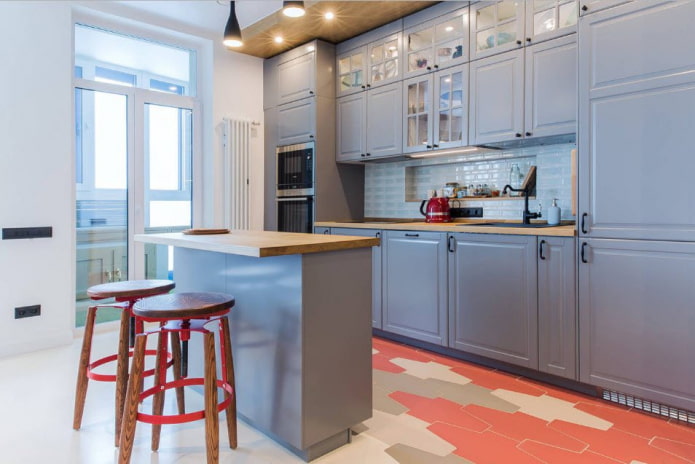
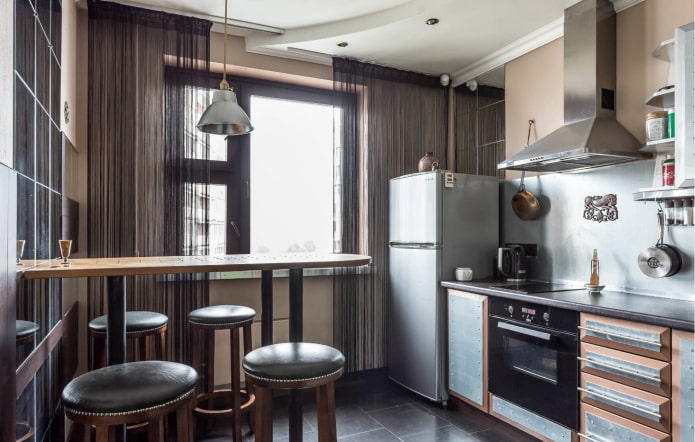
The photo shows a bar counter with high stools
Design of a 14-meter kitchen with a sofa
A 14-square-meter kitchen will become much more comfortable if you place a comfortable sofa in it. However, you should not choose large models – opt for a compact kitchen option.
A corner model is preferable – it will provide maximum seating and will suit any layout.
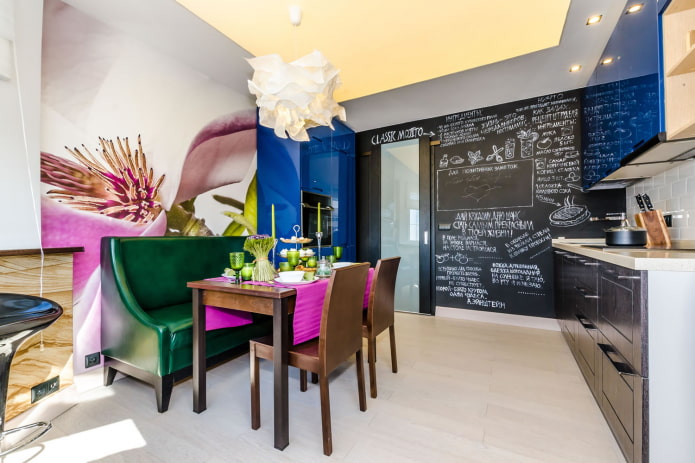
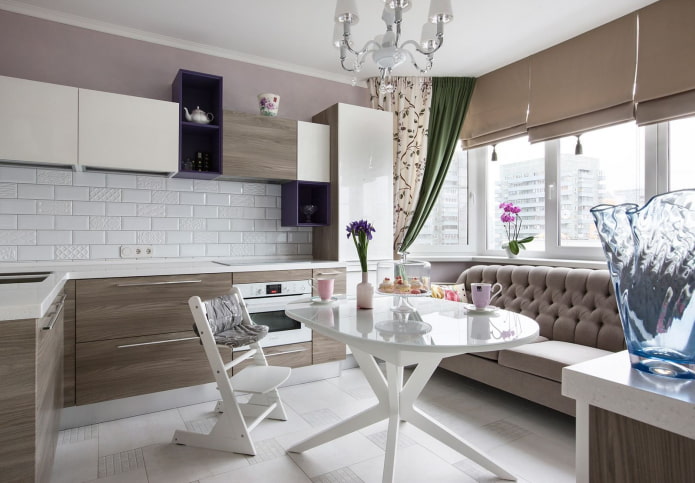
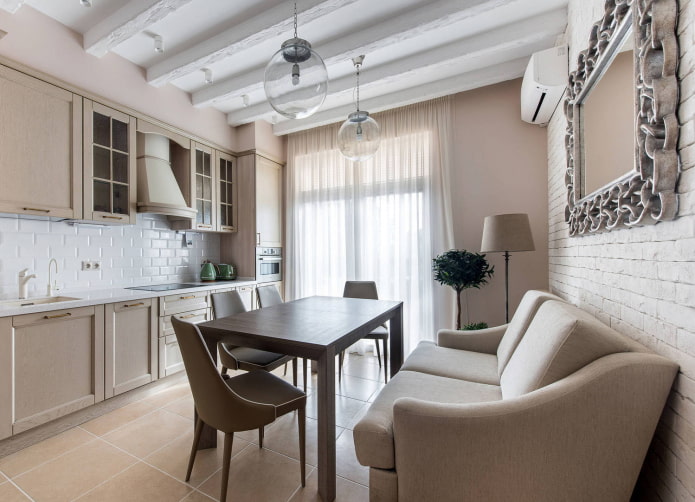
Storage systems
In a 14 sq. m. kitchen, you can afford an additional sideboard or buffet, separate from the furniture. This piece of furniture will be a wonderful accent in the interior.
To use the space of 14 sq. m to the maximum, order built-in furniture with an additional row of upper cabinets – usually they are used to store rarely used things.
Do not neglect the additional storage that is located in the sofa, under the bar counter, in the island.
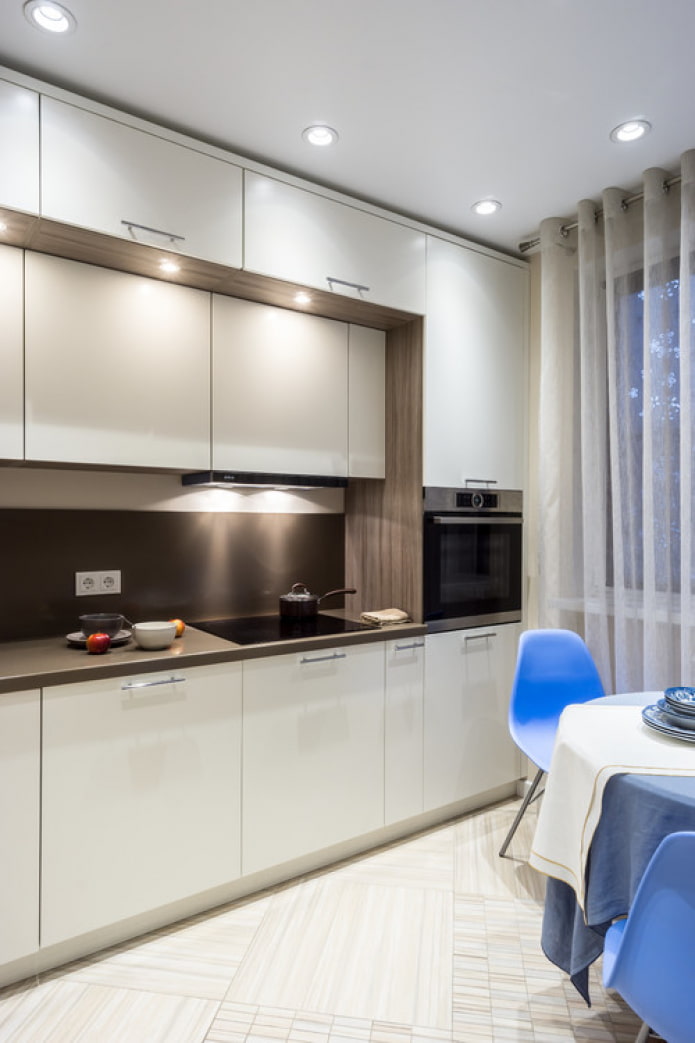
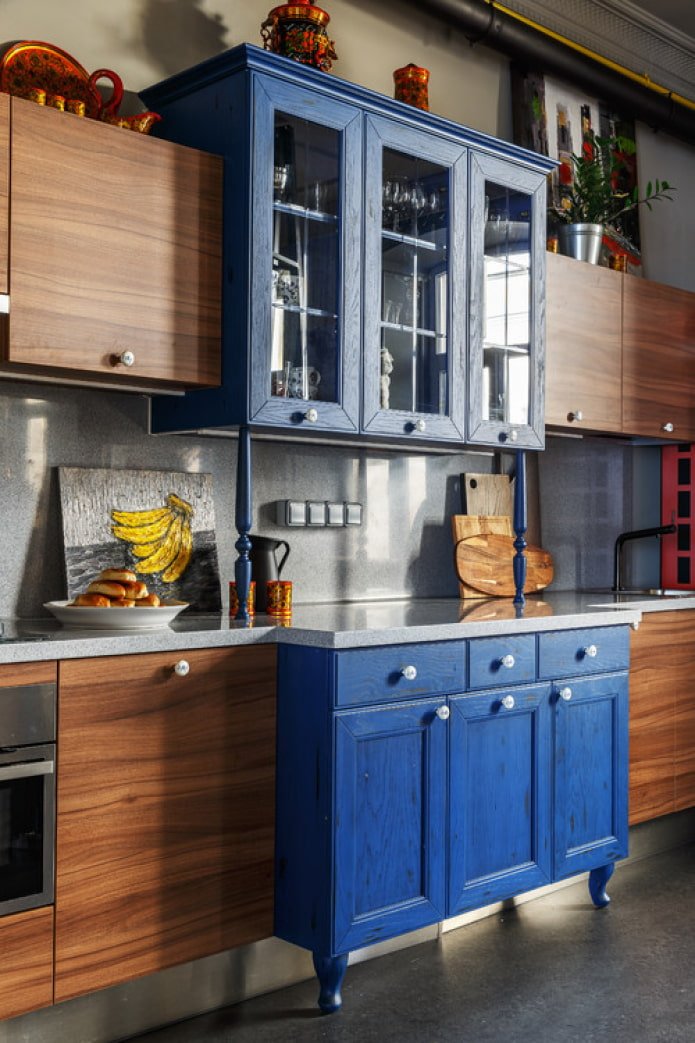
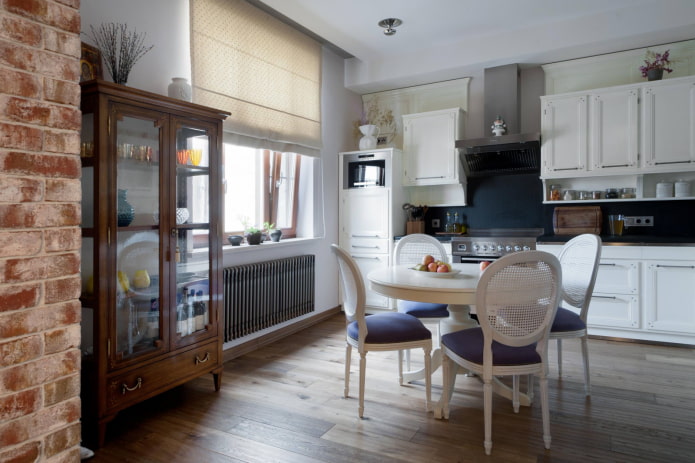
In the photo, an additional sideboard for dishes
Which kitchen set is suitable?
- Straight. Its advantage is compactness, there will be room for a large sofa with a TV. In a square room, it is placed on any wall, in an elongated and narrow room – on a short one. Suitable for those who do not need a lot of space for storage and cooking.
- Corner. The optimal option, in which it is easy to build a working triangle. It looks interesting if one of the sides is located along the window – the countertop on the windowsill is used as a work or dining table.
- U-shaped. Suitable for a parallel kitchen layout. The most spacious, convenient if 2-3 people are cooking. In this case, the dining area is made small, often built into the kitchen unit.
If you don’t want to lose a single centimeter, order a built-in kitchen according to individual dimensions. Our specialists will offer the most ergonomic option that suits you.
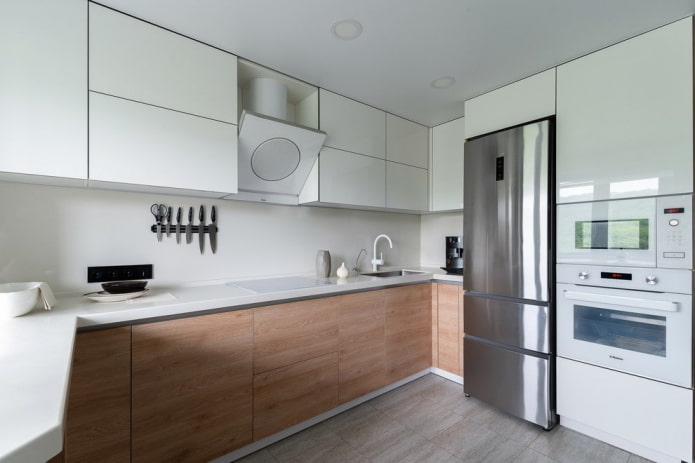
The photo shows a U-shaped kitchen set with a niche for a refrigerator
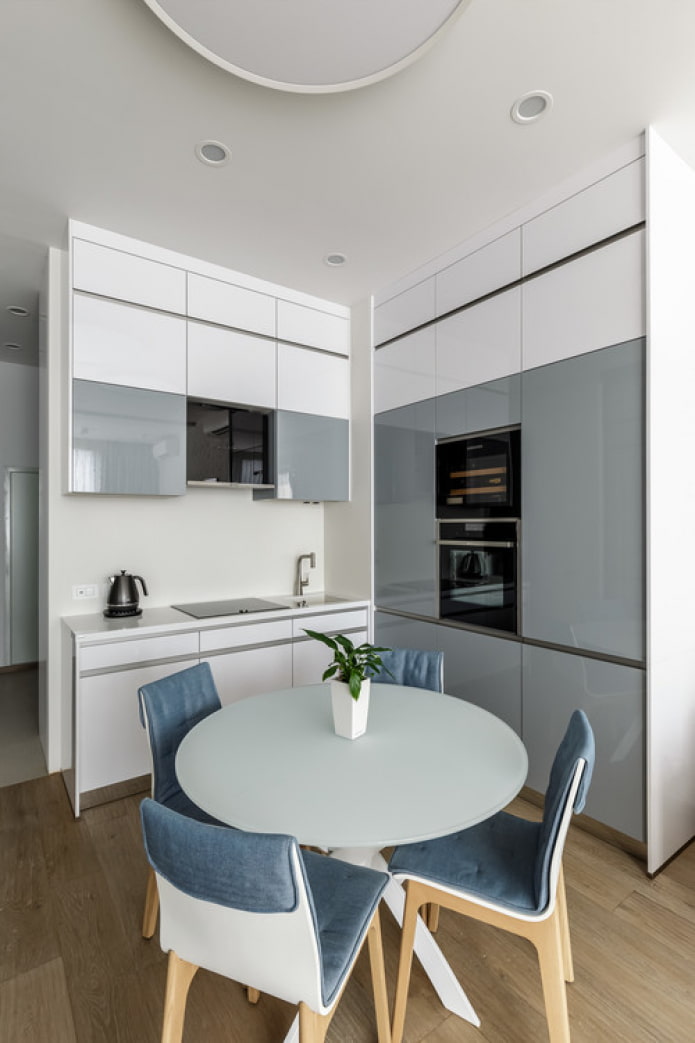
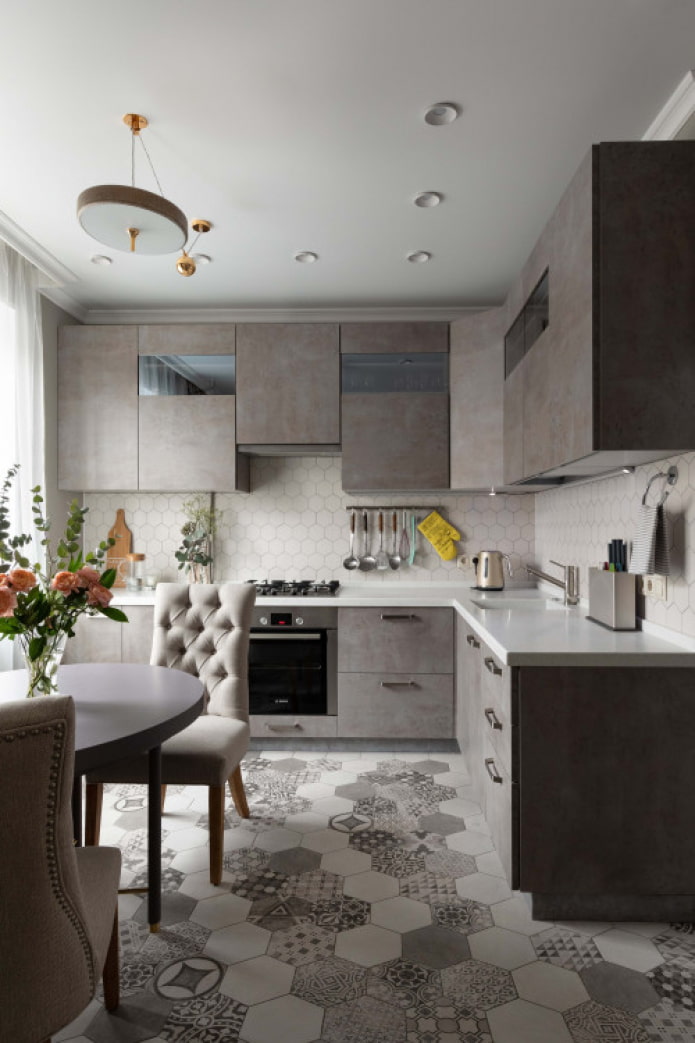
What curtains are suitable?
Most often, minimalist Roman or roller blinds, as well as blinds, are chosen for the kitchen. If the window is far from the workplace, you can afford tulle or curtains.
On windows that are practically not exposed to sunlight, it is better to refuse curtains altogether.
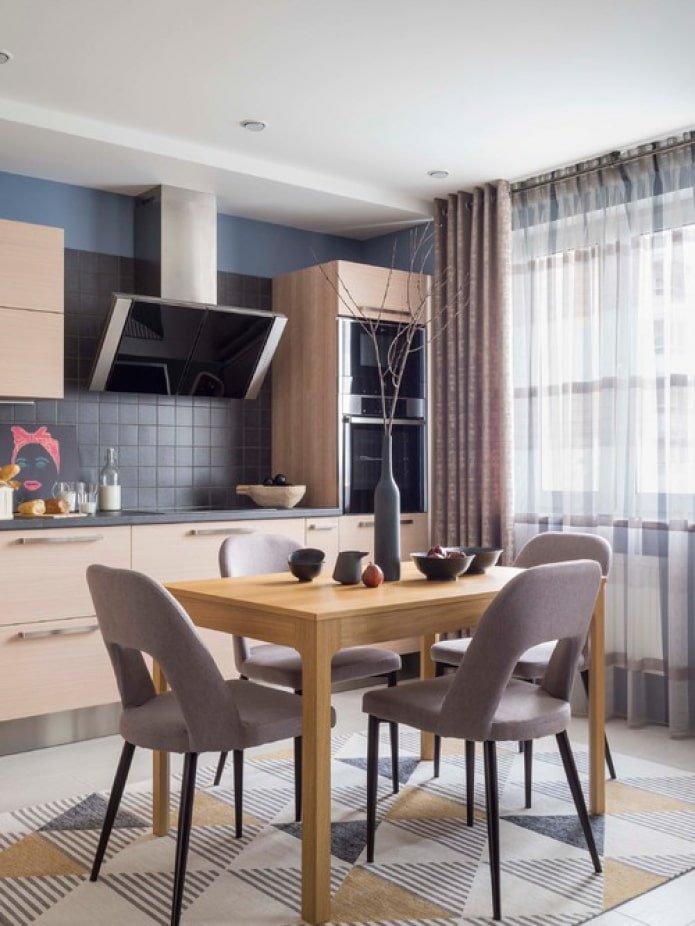
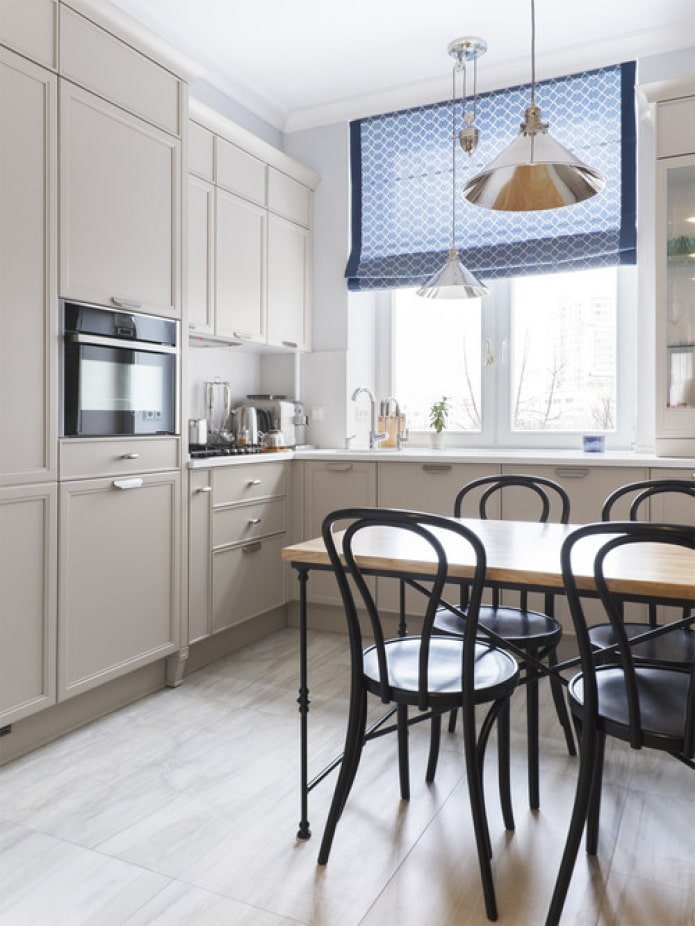
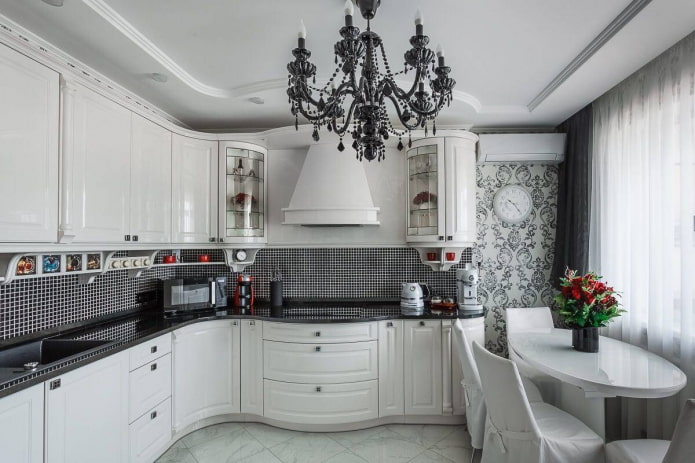
The photo shows a classic interior with radius facades
Lighting arrangement
Bright light in the kitchen is the key to comfort during work. A 14 sq. m kitchen requires not only a central chandelier, but also lighting for the zones:
- Working. LED strip, built-in cabinet lights, directional spotlights, and spotlights will do. It should be very light above the countertop.
- Dining. Here, the lighting can be subdued. It is implemented with the help of ceiling pendants, wall sconces, floor lamps.
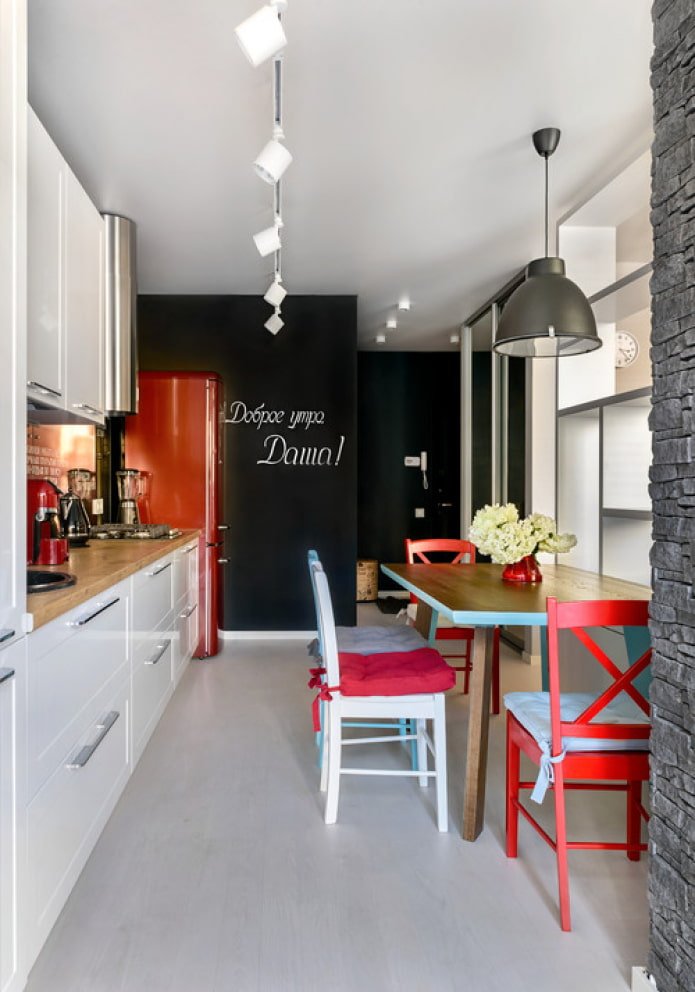
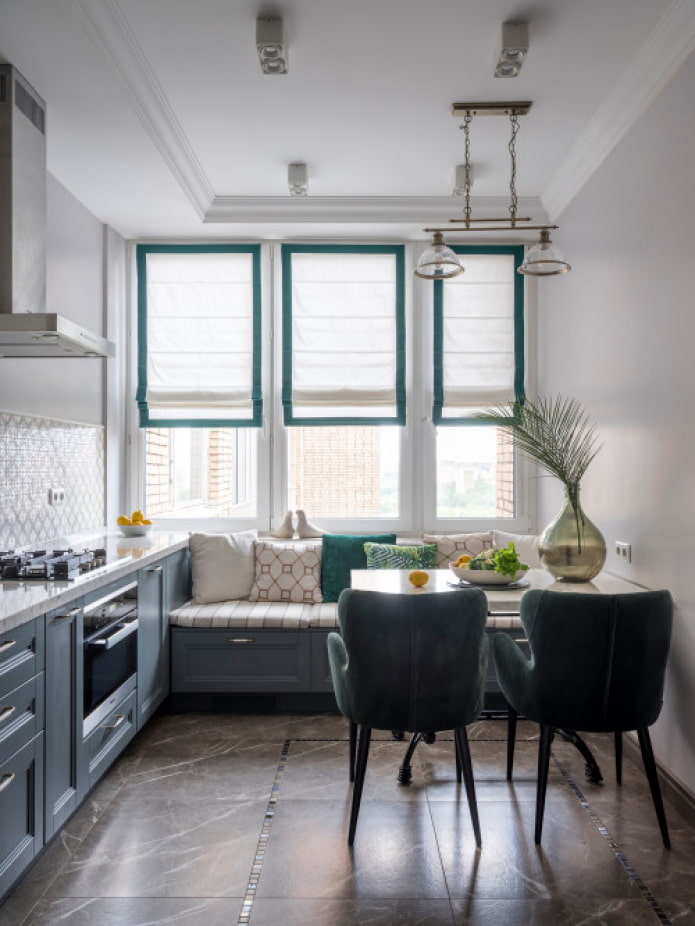
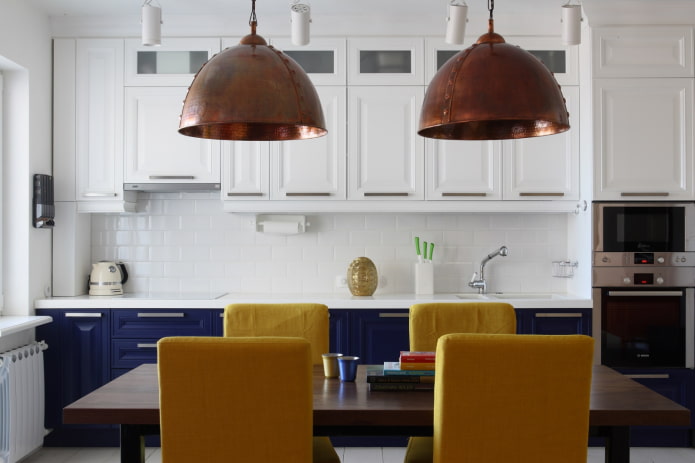
Kitchen ideas in popular styles
The choice of style is primarily a matter of taste:
- luxury, gold, carved facades distinguish the classics;
- pastel colors, floral prints for Provence;
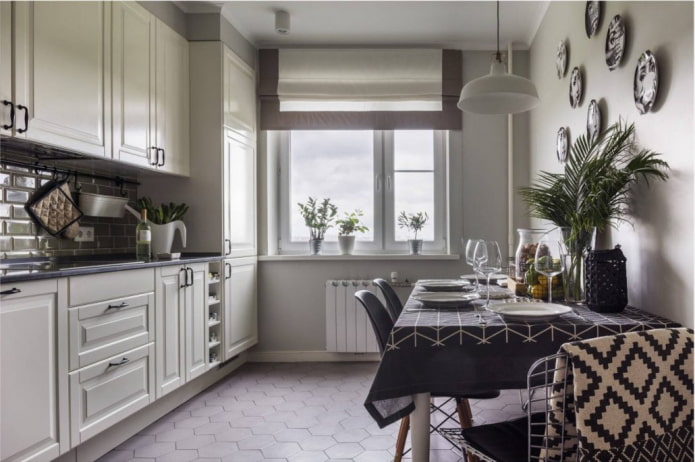
The photo shows the design of a 14 m kitchen in Scandinavian style
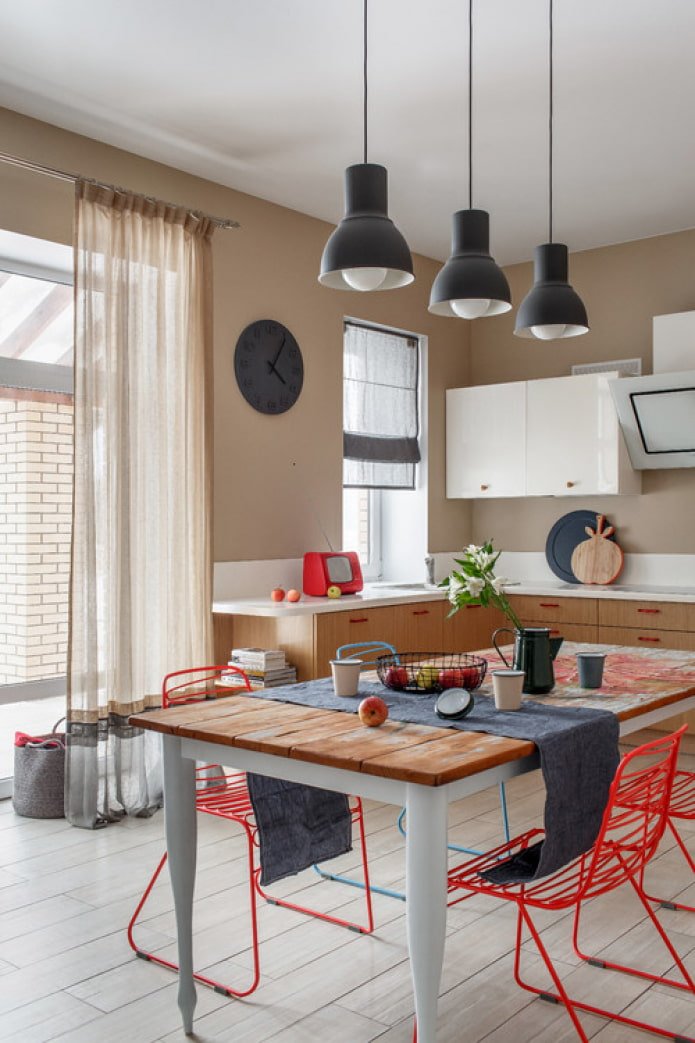
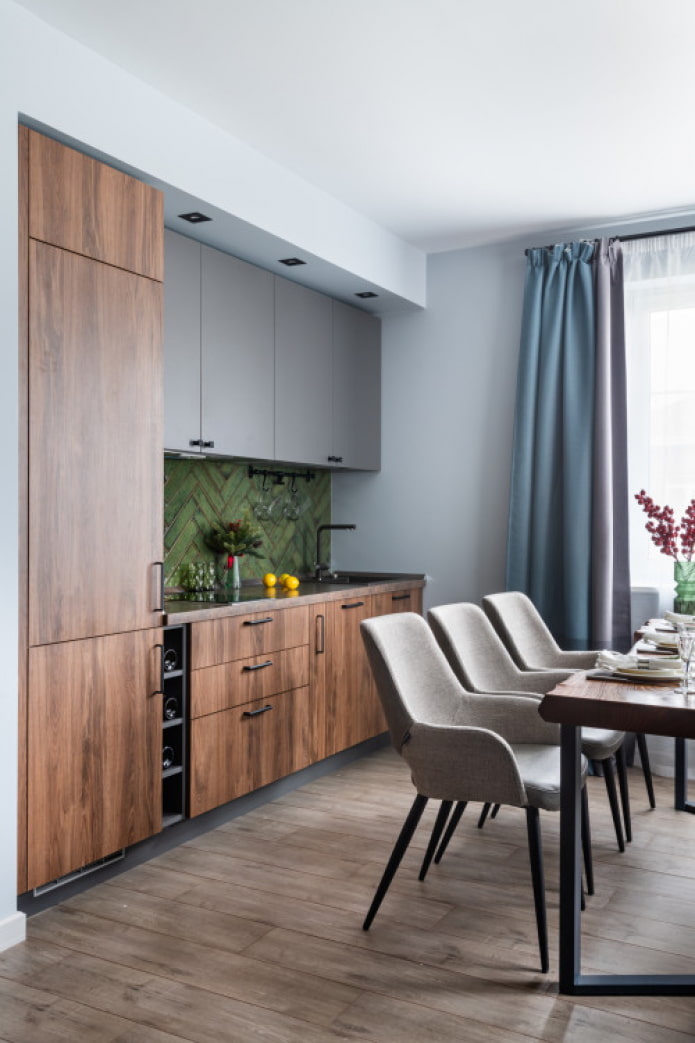
- clear lines, minimalist decor, functionality highlight high-tech;
- natural materials, natural palette declare eco-style.
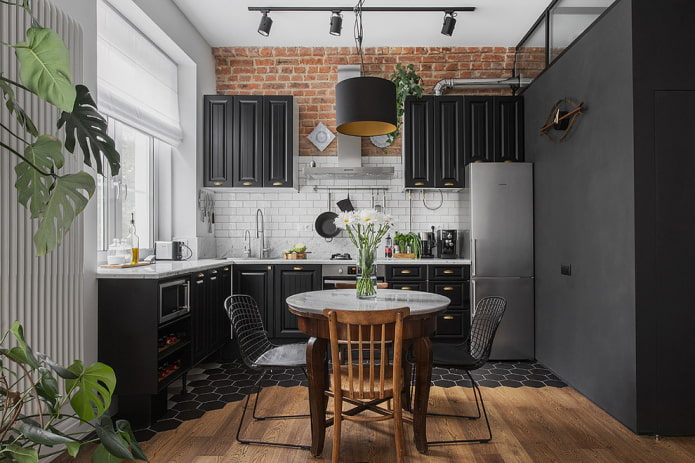
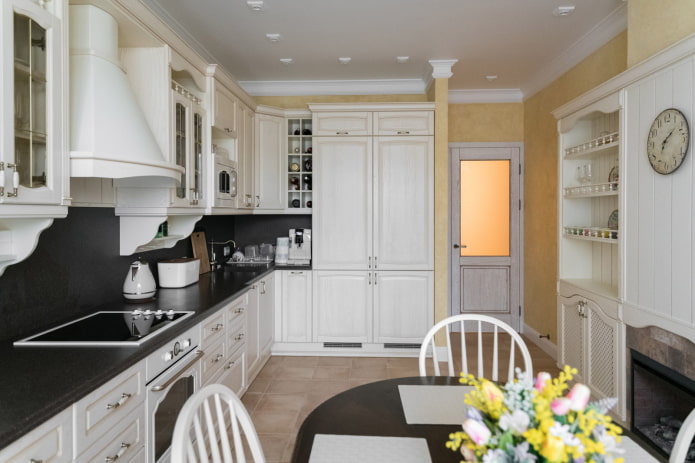
Design options
Adding a balcony to the kitchen allows you to increase the usable area, which will not be superfluous even on 14 square meters. Most often, a bar counter, a dining table, additional storage space or a lounge area are located on the balcony.
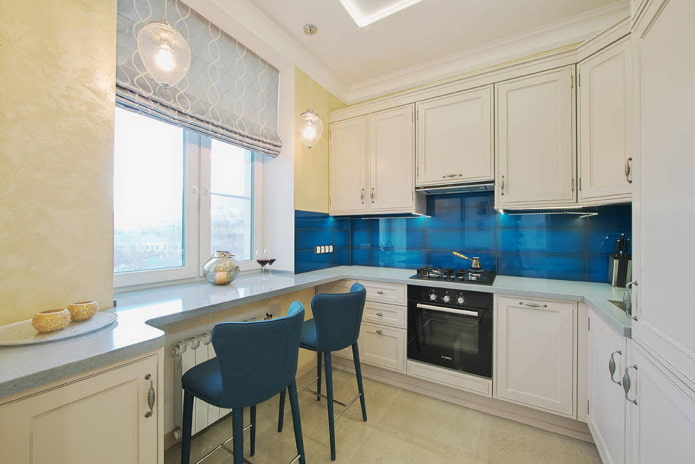
The photo shows a bar counter on the windowsill
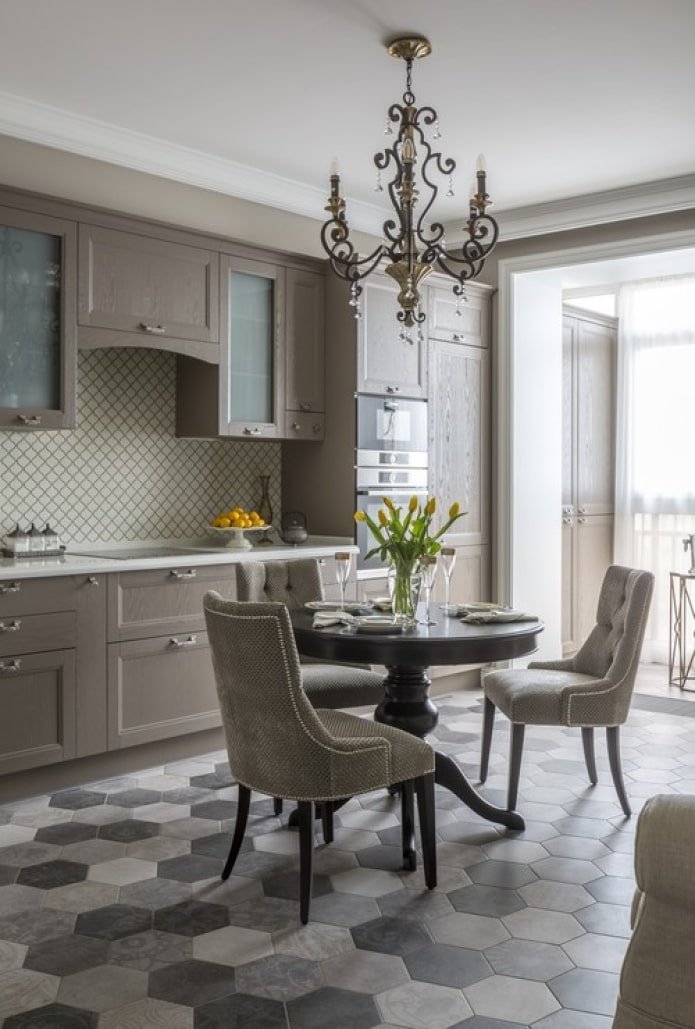
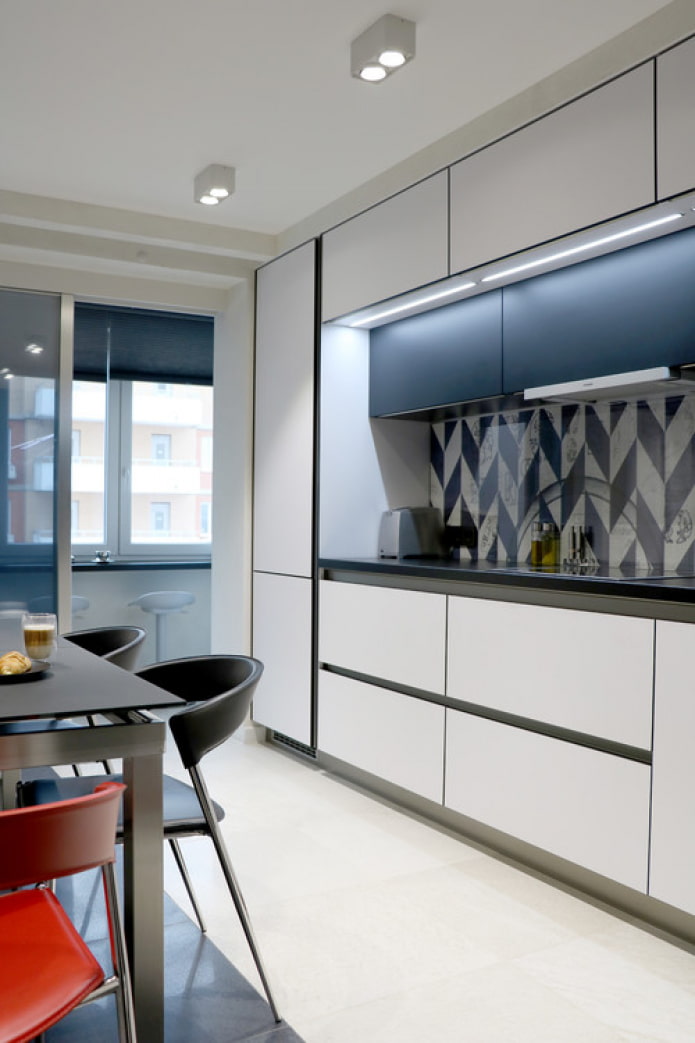
Bay windows are another great architectural component in kitchen design. Place a dining area near the window or install a kitchen set with a sink.
The windowsill under a regular window can also be useful: a bar counter or worktop is often placed on it.
