Layout of 16 sq. m.
When choosing a layout solution for a kitchen-living room of 16 sq. m., first of all, take into account the lifestyle of all family members. Before starting to combine, it is necessary to draw up a plan of the room, on which it is noted where the heating system and other utilities will be located. Also, carefully consider the placement of furniture items in such a way as to save useful meters and maintain the aesthetic appearance of the interior. There are several most successful types of layout.
Rectangular kitchen-living room of 16 squares
A rectangular kitchen-living room of 16 sq. m. is perfect for zoning. In this case, when dividing the room, a place for cooking is equipped near the window to improve ventilation.
In an elongated room with two parallel walls longer than the perpendicular ones, different design techniques are used to give the room proportionality. A rectangular kitchen-living room does not allow for the installation of oversized furniture, so the interior is furnished with compact models.
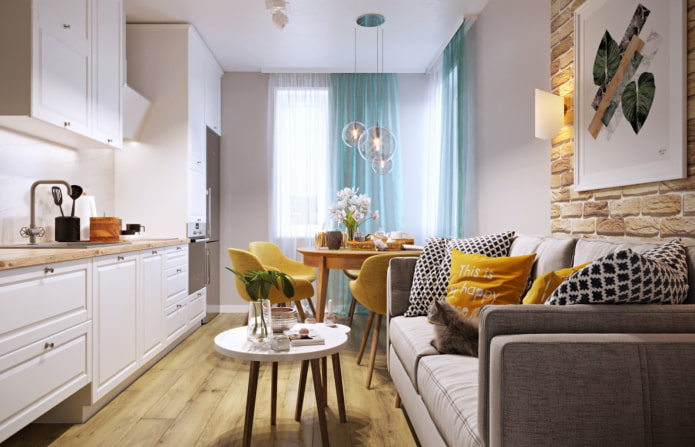
The photo shows the layout of a kitchen-living room of 16 squares in the shape of a rectangle.
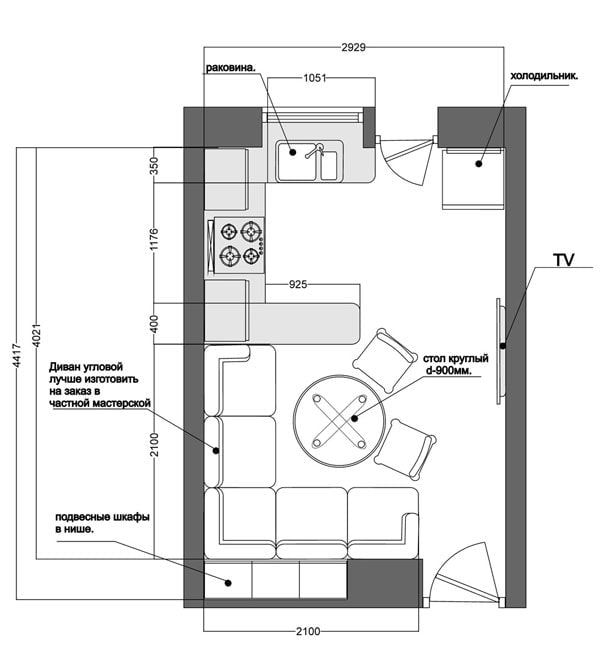
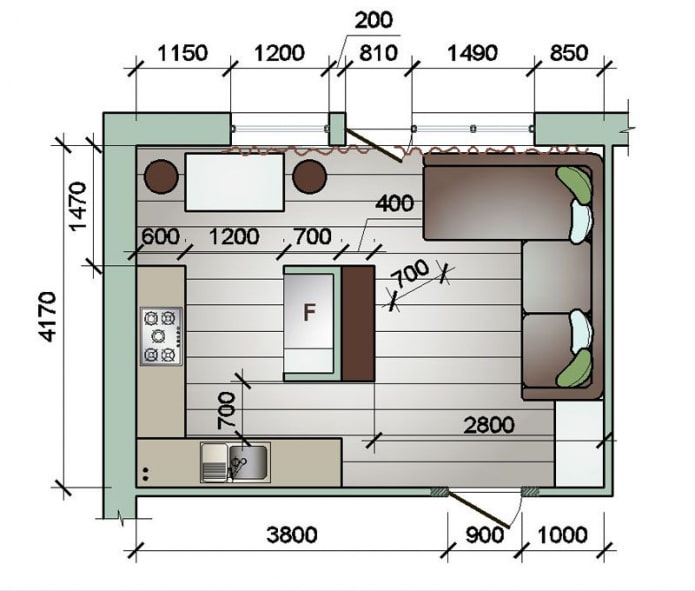
You can also make the room proportional with the help of lighting. It is better to decorate the ceiling with built-in spotlights and complement the decor with tall floor lamps. This will create a smooth diffusion of light and the rectangular kitchen-living room will acquire visual comfort.
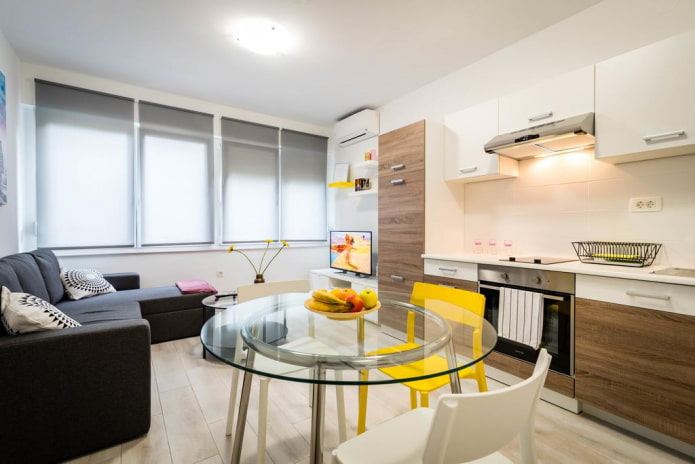
The photo shows a rectangular kitchen-living room of 16 square meters with a dining area.
Examples of a square kitchen-living room
Unlike a rectangular space, a square room allows you to save more space in the center. The furniture is conveniently placed near the walls, and in the middle a floating functional area is arranged, which, if necessary, can be appropriately occupied by a dining table.
The kitchen-living room of 16 sq. m with a square configuration is distinguished by mixed, rather than precisely and ergonomically divided areas. The sofa is most often installed opposite the working segment, and on the sides there is a dining area, an island and other elements.
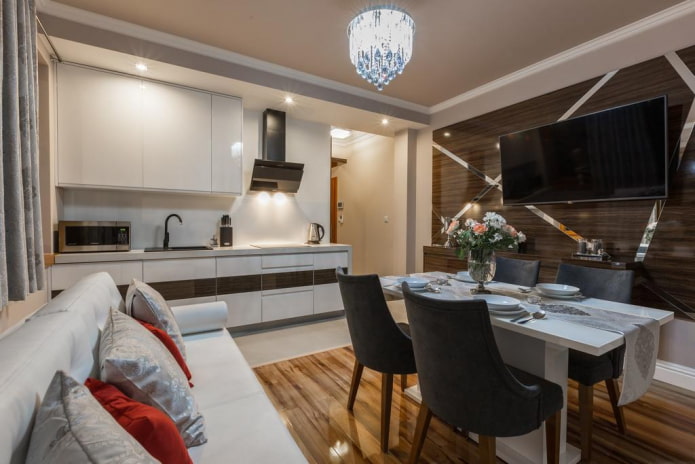
The photo shows a modern design of a kitchen-living room of 16 m2 in the shape of a square with a dining area located in the center.
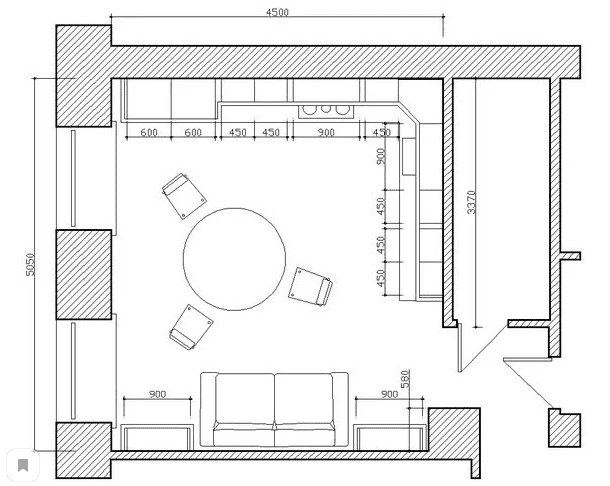
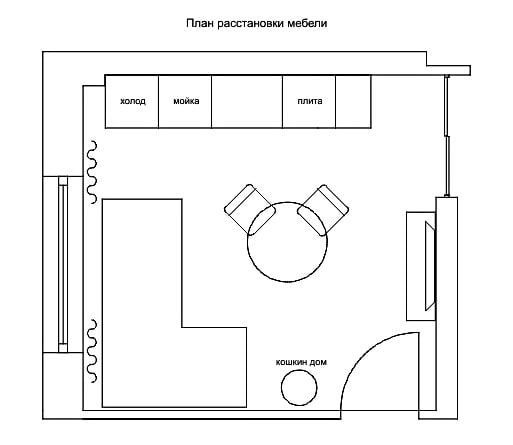
Proper planning is the main advantage of a square-shaped room. In such a room, there is no sense of imbalance, so there are no extra costs to correct the asymmetry of space.
For arranging a square kitchen-living room of 16 meters, furniture of any size will do. You can choose a symmetrical arrangement of objects, for this purpose, a reference point of the room is determined from which the paired arrangement of elements is carried out.
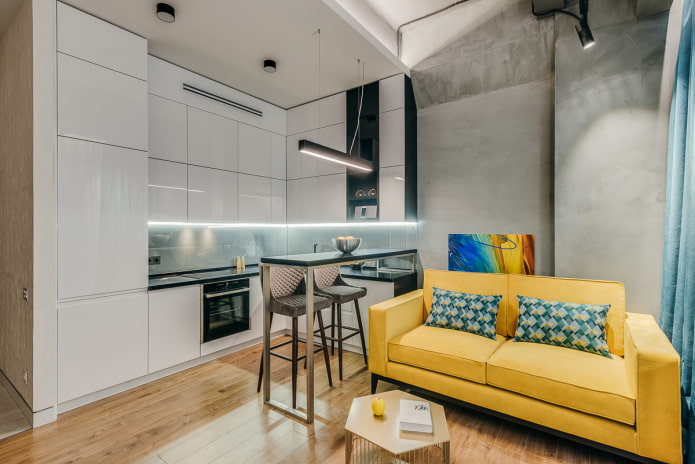
The photo shows a square 16-meter kitchen-living room with a corner set and a compact sofa.
Kitchen-living room 16 m2 with a loggia
A layout with a balcony can be present both in a modern apartment and in an old building. Thanks to the combination of the kitchen-living room with the loggia, the real space is significantly increased, the room becomes more spacious, bright and attractive.
The additional balcony area can be arranged as a small recreation area with a sofa and TV, or a dining area can be installed and this area can be highlighted with stylish and colorful lighting. The opening is designed as an arch, semi-arch or equipped with a bar counter.
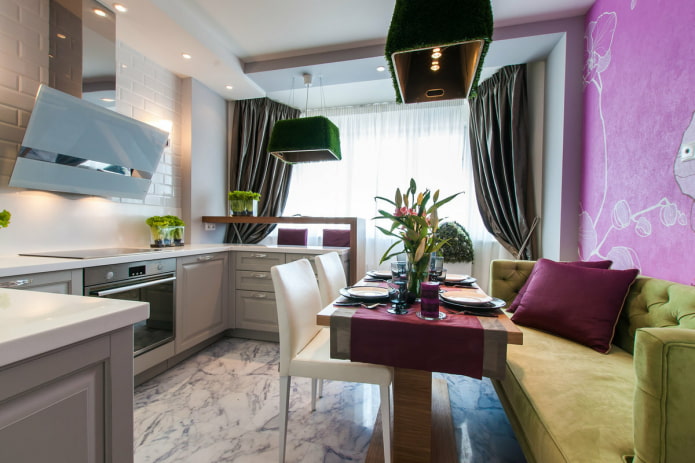
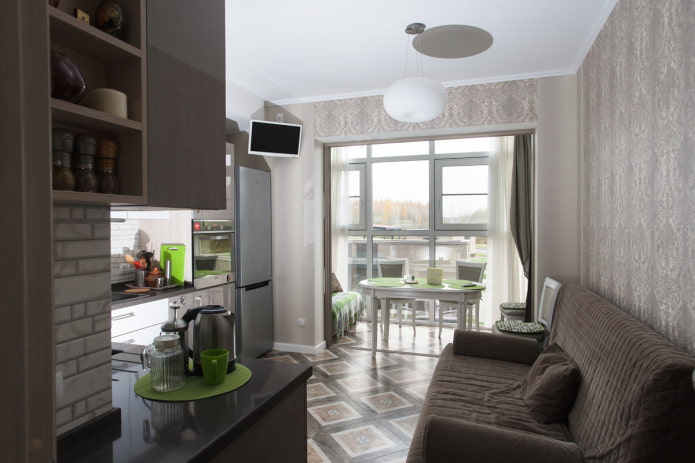
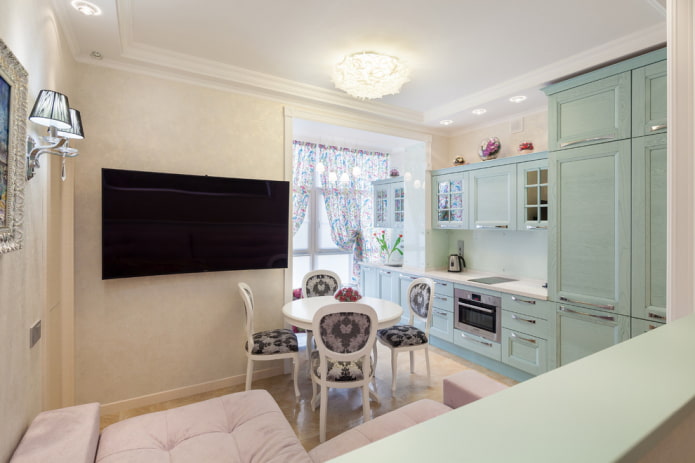
The photo shows a light interior of a kitchen-living room of 16 square meters, combined with a loggia.
Zoning options
In the interior of a kitchen-living room of 16 sq m, which does not have the largest area, designers do not recommend using large and voluminous zoning elements that steal useful space.
The most popular method is zoning by color. The kitchen area is done in one color range, and the living room – in another. They choose both close and completely contrasting colors.
Different finishing materials are ideal for delimiting the room. The walls in one area can be painted and the floor tiled, and in the other – use wallpaper and laminate flooring.
Spot lighting or a podium-shaped elevation will also help to draw a boundary between the zones.
It will be appropriate to zone a small kitchen-living room of 16 sq. m. with glass decorative partitions, slatted structures or models in the form of metal grates, decorated with plants in hanging pots. A mobile screen will be an equally successful solution.
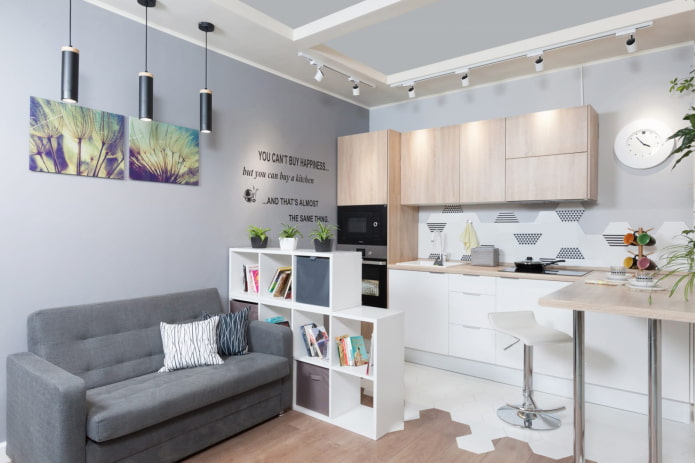
The photo shows a kitchen-living room of 16 square meters with zoning by a through shelving unit and floor finishing.
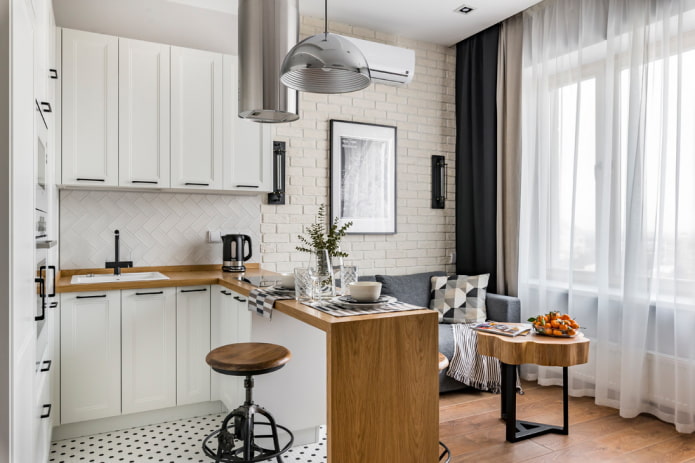
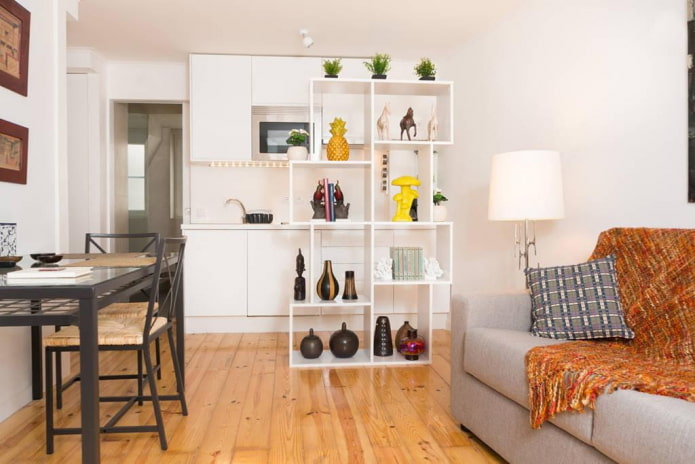
In a kitchen-living room, you can implement zoning by using furniture. For this, you can install an island kitchen set, a rack or a sofa with its back turned to the cooking area. A bar counter will also fit perfectly into the design, which, thanks to its multifunctionality, will not only zone the room, but also act as a dining table.
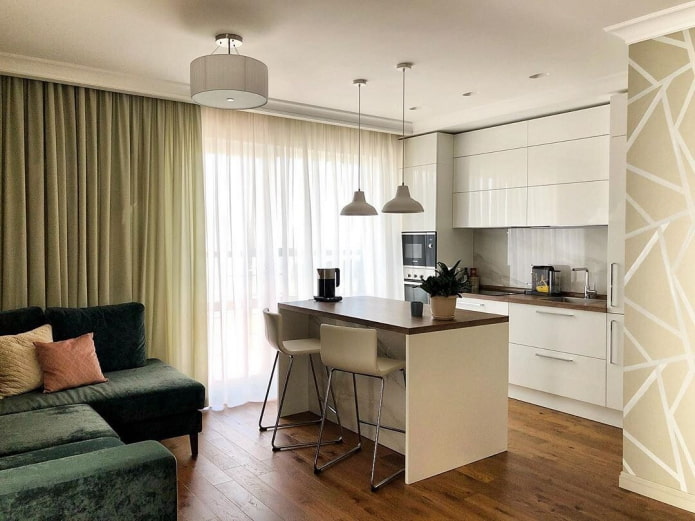
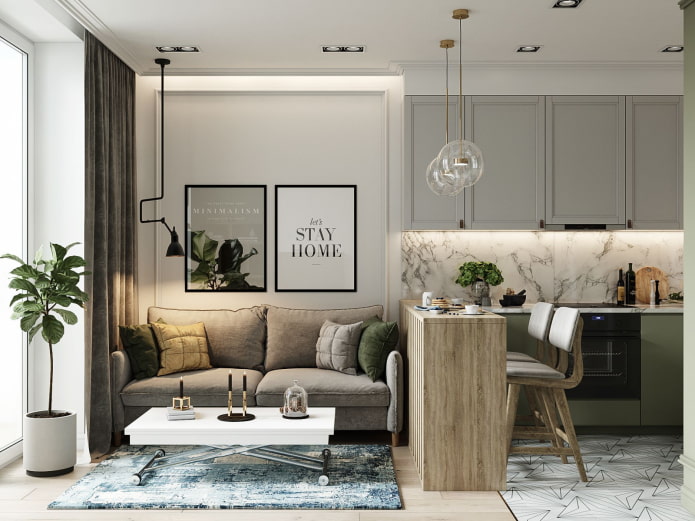
How to arrange a sofa?
For a small-sized a kitchen-living room of 16 sq. m. will be appropriate a corner or classic straight sofa, which is best placed along one long wall so as not to clutter the room.
Saving space and achieving a beautiful furniture composition will allow installing the sofa with its back to the window opening.
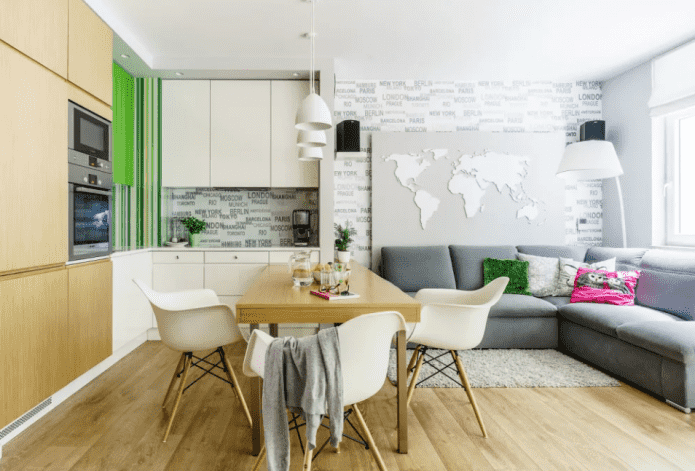
The photo shows a corner sofa placed near the window in the kitchen-living room of 16 square meters.
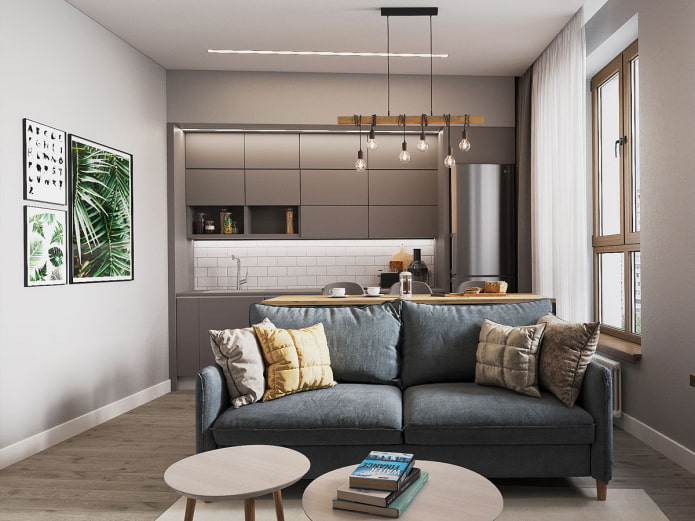
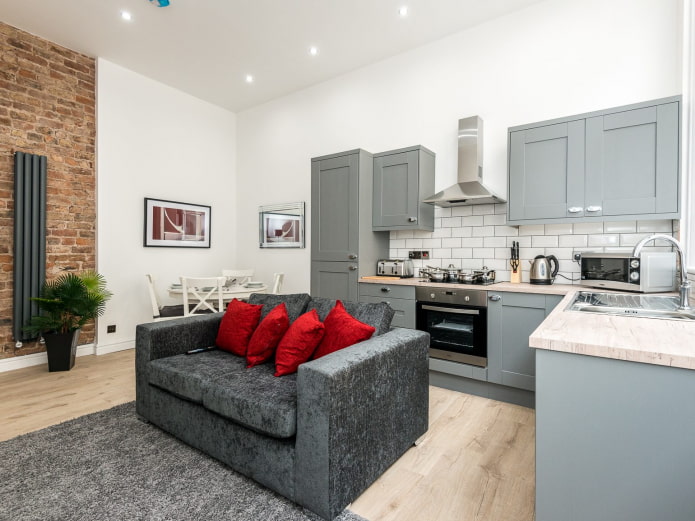
An interesting solution would be to place the sofa in the middle of the room at the junction of two functional zones. This furniture arrangement organizes two separate areas in the space.
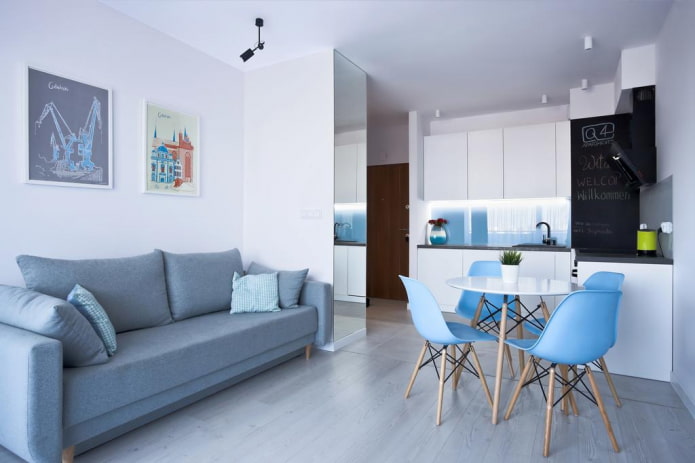
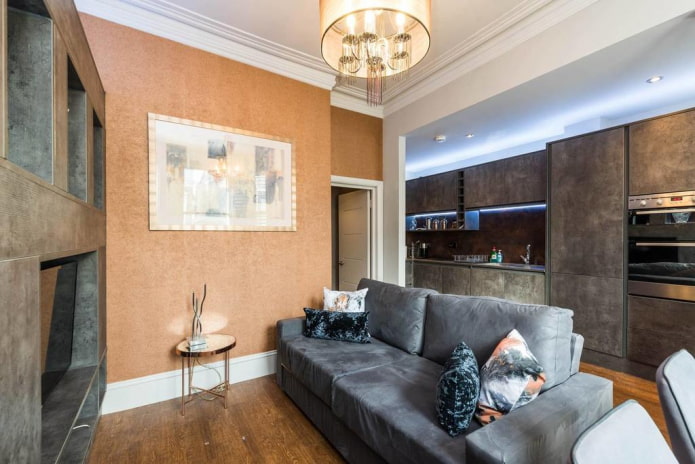
Features of the arrangement
The furnishings of the kitchen and living room completely depend on the preferences of all family members. A linear or L-shaped set will fit perfectly into the design, effectively using the corner in the room. Designs with corner cabinets, cabinets and shelves are the most practical option. Due to this model, there is more free space in the living room area for installing a soft corner with a coffee table.
Another way to save square meters in the guest area is to equip the kitchen with roll-out furniture, pull-out countertops and work surfaces, replace the traditional square stove with a narrow hob.
In the interior of the kitchen-living room, you can plan the placement of a U-shaped design or a kitchen set with a compact island. This module divides the space into zones and serves as a dining area, work area, and storage system for dishes and other items.
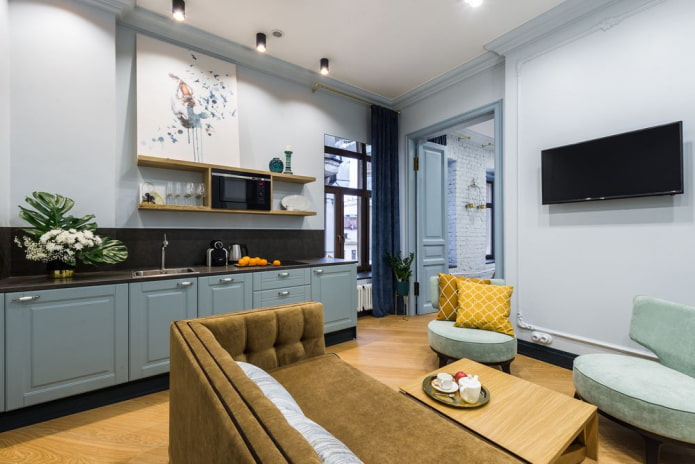
The photo shows an example of arranging a 16-square-meter kitchen-living room with a linear set and a seating area in the center of the room.
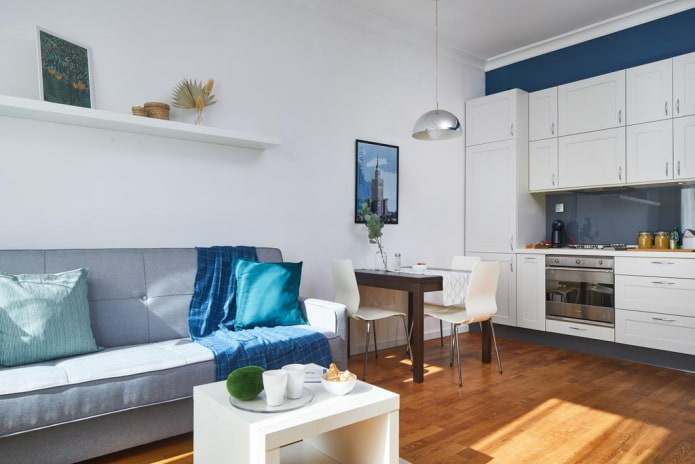
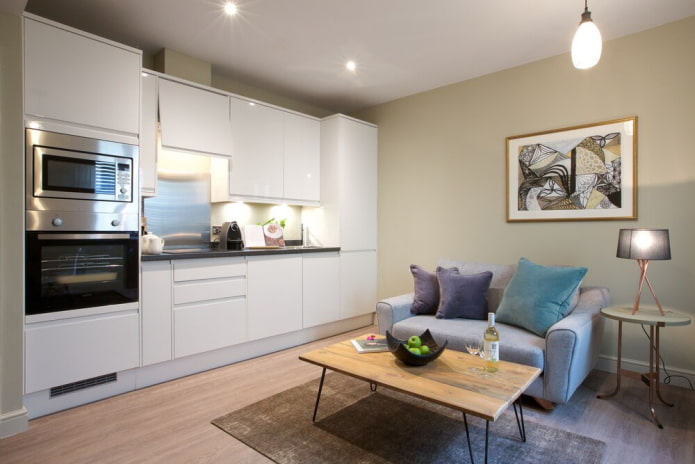
A small set with built-in household appliances in combination with a bar counter is perfect for arranging the kitchen area, and a spacious corner sofa, a coffee table, a console or a TV wall are perfect for the living room.
A dining group with a table and chairs is usually placed on the border between the two areas. For a large family, you can choose a small table that can be transformed.
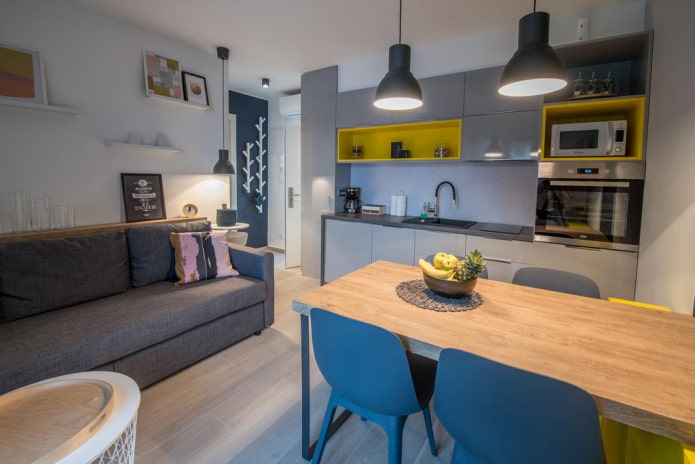
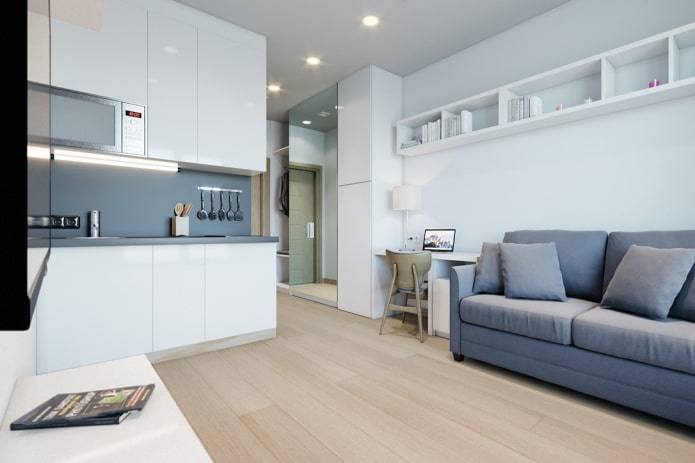
Ideas for modern design
The style direction determines the size and functionality of the room. A small studio apartment can be decorated in the style of minimalism, hi-tech and loft, choose a modern or eco-design. The interior of the kitchen-living room in the country or in a country house will perfectly complement the rustic country, Provence or Alpine chalet. It is desirable that all zones in the combined space are made in a single style to create a harmonious composition.
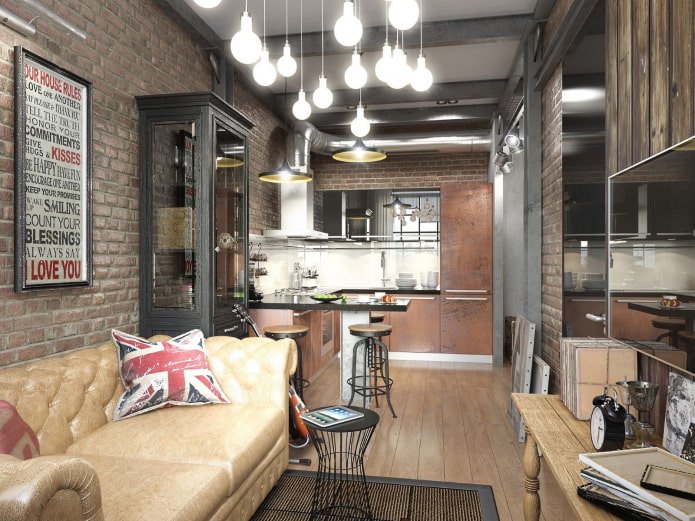
The photo shows a stylish design of a kitchen-living room of 16 square meters in a loft style.
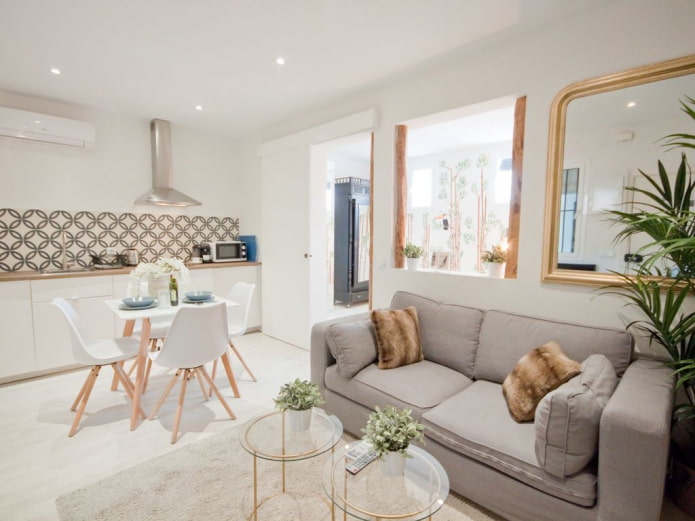
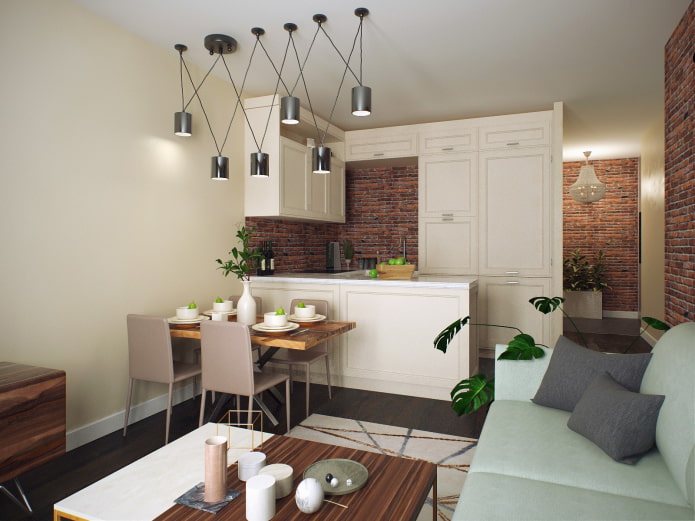
Without decor and accessories, the furnishings of the kitchen and living room look unfinished, since various little things are the final touch in the interior design of the room. It is enough to decorate the workplace with kitchen utensils, potholders, towels and unusual jars for spices. Fresh flowers or stands with decorative plants will look great in the living room.
Additional lightness will be brought to the room by glossy, mirrored elements and furniture with transparent glass facades.
If both zones have a window, the original solution will be a design in contrast. The kitchen can be supplemented with strict blinds, and curtains or drapes can be hung in the guest sector.
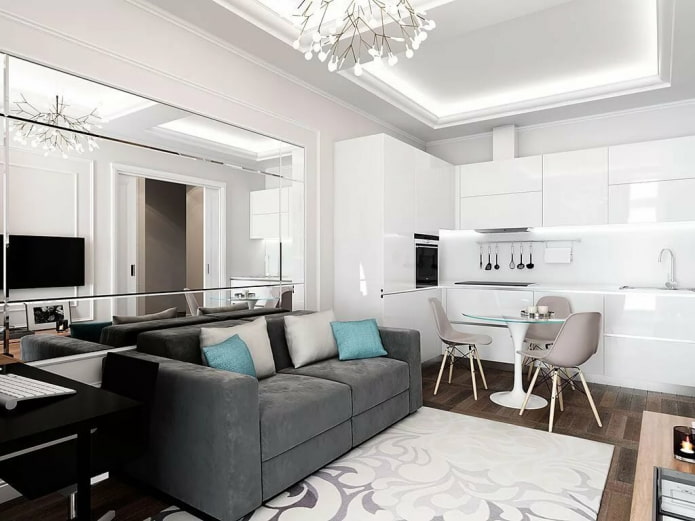
The photo shows a bright kitchen-living room of 16 square meters with a large mirror and white furniture with a glossy facade.
Now reading:
- Kitchen design ideas: colors, layout, furniture, lighting and design
- Your Ultimate Guide to Pre-Owned Jeep Vehicles
- More than 100 images of blinds in the interior – stylish solutions for windows.
- 10 Great Drainage Replacements for Houseplants: Choose the Best.
- Discover the All-New Hyundai Kona: A Bold Adventure Awaits