Layout 18 sq. m.
To organize the kitchen-living room as practically as possible, it is necessary to allocate three functional zones:
- Cooking area. Includes kitchen furniture and appliances.
- Dining area. As a rule, it consists of a table and chairs, but variations are possible.
- A corner for relaxation and receiving guests. Usually involves using a sofa and a TV.
Fortunately, each person tries to decorate the room according to their needs and taste, so the interiors are distinguished by a variety of designs.
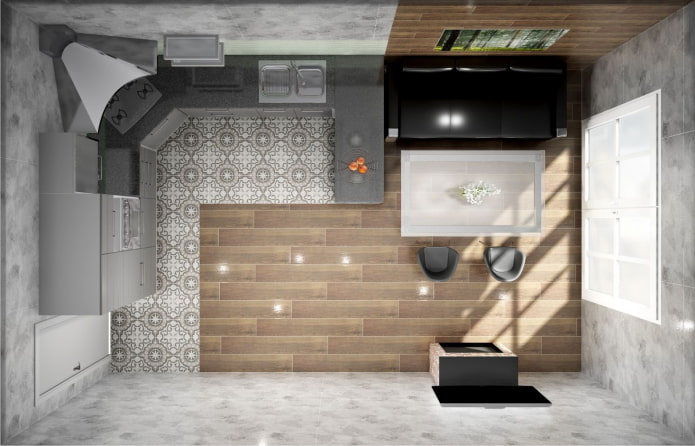
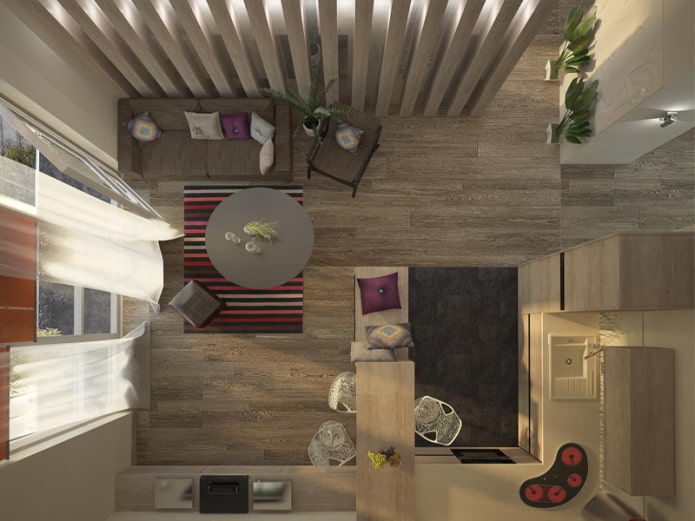
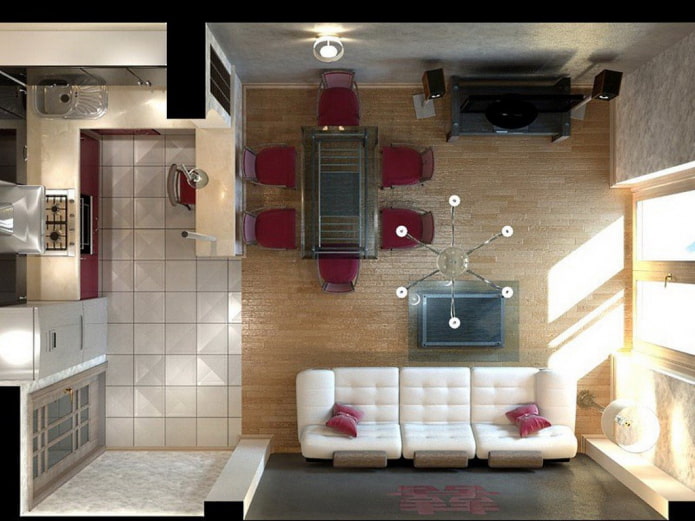
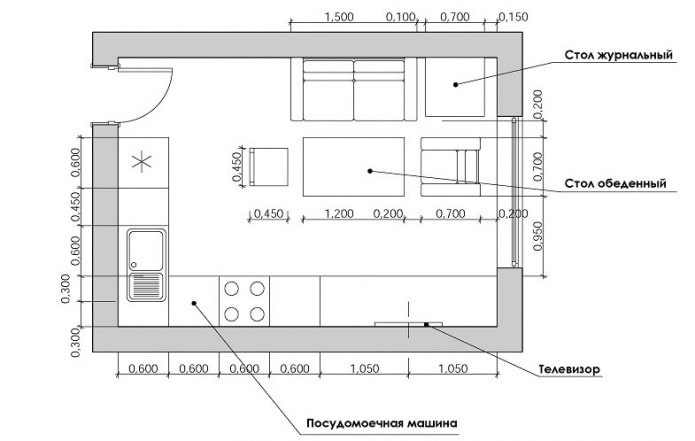
Design of a square kitchen-living room of 18 sq. m.
A room of regular shape is considered the most convenient for arranging furniture. Due to the equal length of the walls, the room looks more spacious, but the square is more difficult to divide into separate zones. The sofa is usually placed in line with the dining group: either facing the dining table, or with its back. It is better to place the kitchen set along one of the walls or create a small niche using corner furniture, as in the first example:
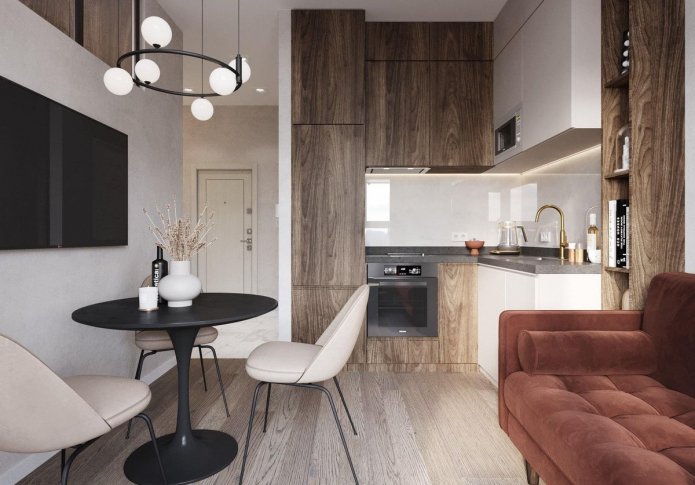
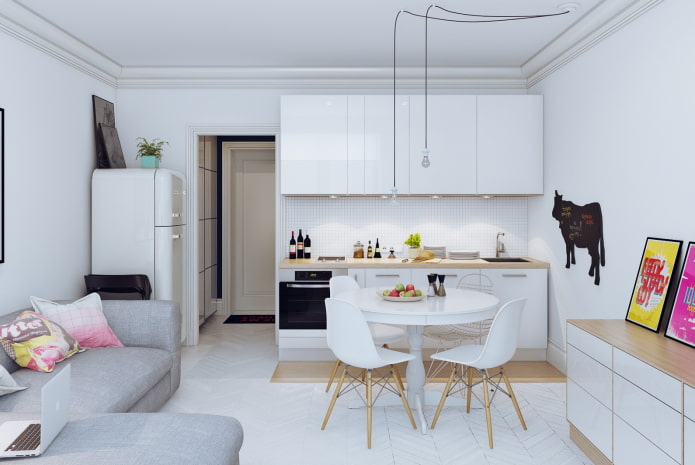
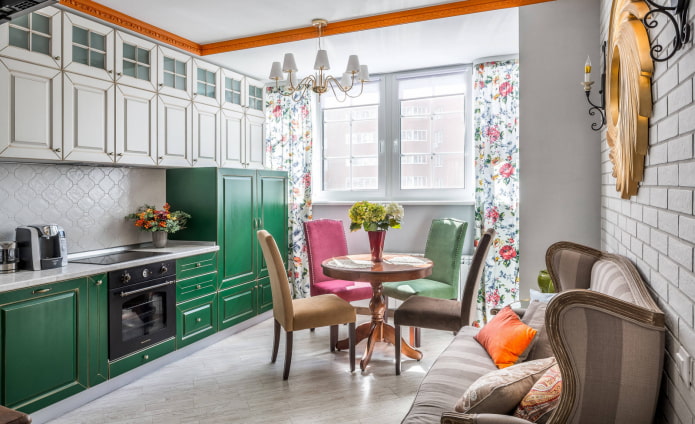
The photo shows a kitchen-living room of 18 meters in the fusion style, where the dining area is located in the center of the room.
A rectangular kitchen-living room of 18 square meters
Of course, the placement of the kitchen set largely depends on the location of communications and the entrance door. There are several standard options for planning an elongated room.
- The first – the kitchen set is installed along the long wall in line with the dining group. The remaining part is allocated for the area for receiving guests.
- The second way – the cooking area is located along the short wall, a table and chairs are placed in the middle of the room. The sofa is pressed against the wall with its back, and a TV is hung opposite it.
- The third solution differs only in the way the sofa is turned: its back visually separates the dining and relaxation areas.
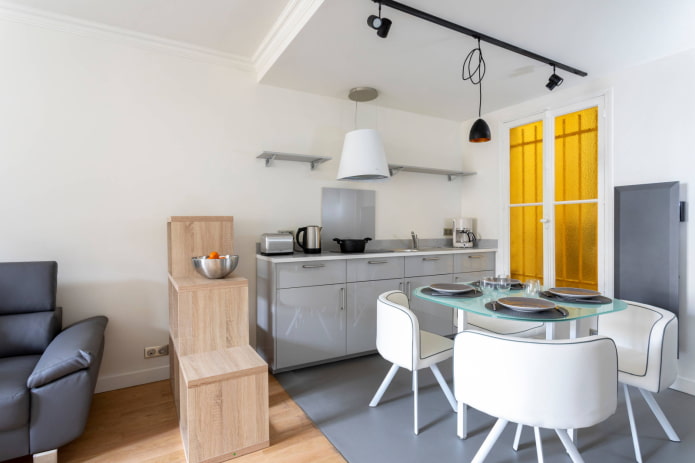
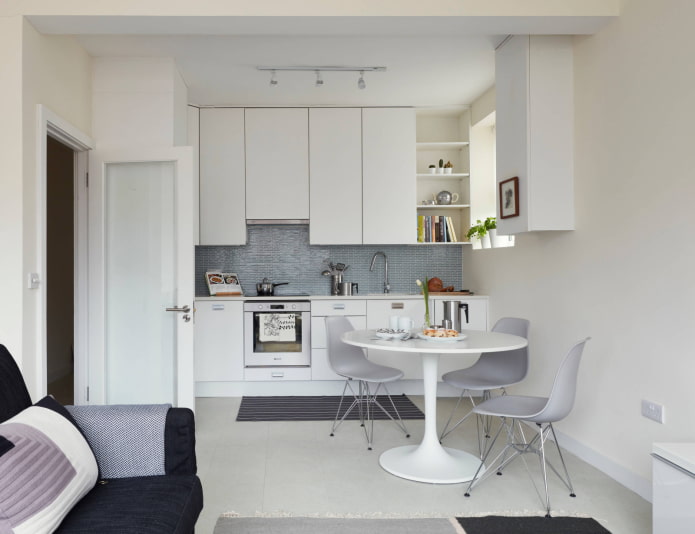
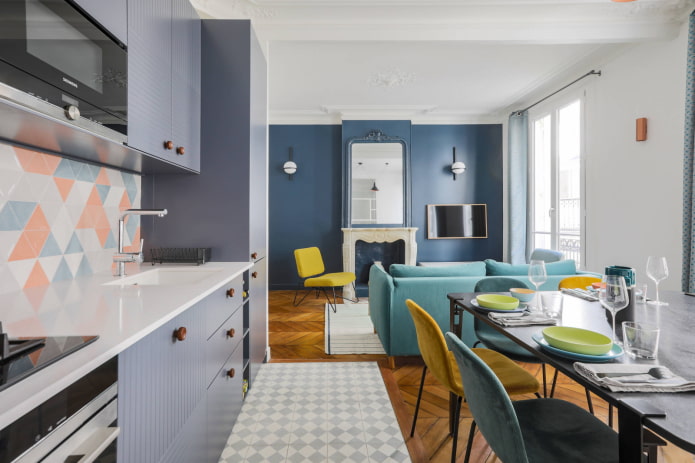
The photo shows an elongated kitchen-living room of 18 sq. m with a convenient layout: the fireplace and TV are visible from anywhere.
Design of a kitchen-living room in a studio
If an apartment consists of one room, a corridor and a bathroom, then creating a kitchen-living room is the only acceptable option for its owner. Here, not only the design idea is important, but also a practical approach, since the room serves as a bedroom. The work area requires an exhaust hood (however, its presence is desirable in all kitchens), as well as a well-thought-out storage system. If the owner of the studio makes do with a small number of things, you can leave the walls in the cooking area open – this will add space to the interior.
The sofa in the studio often also serves as a bed, which means that the optimal model for a kitchen-living room of 18 square meters is a transformer, which can be assembled only when guests arrive.
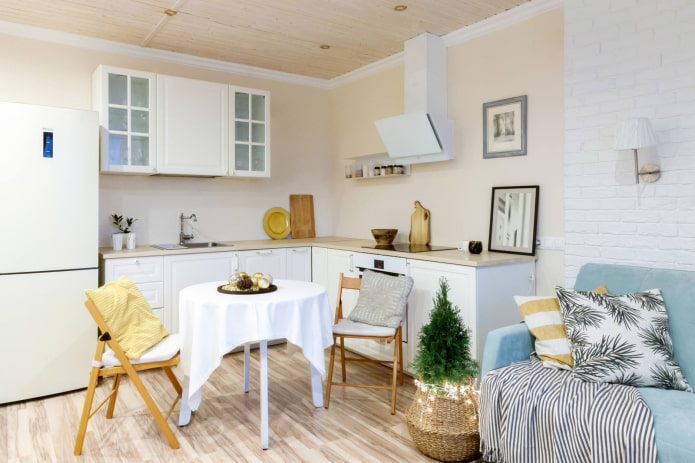
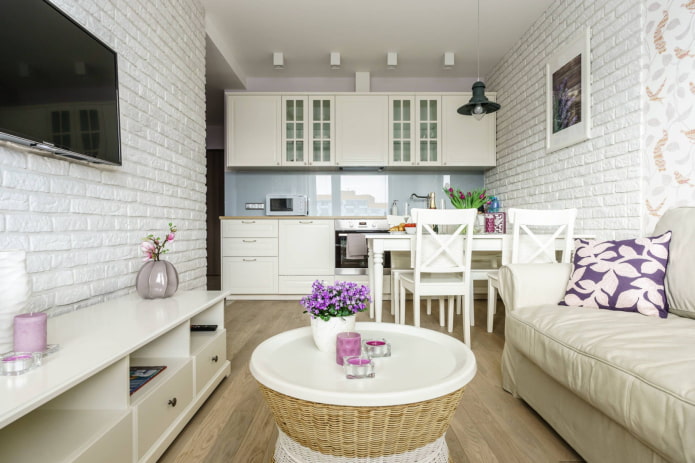
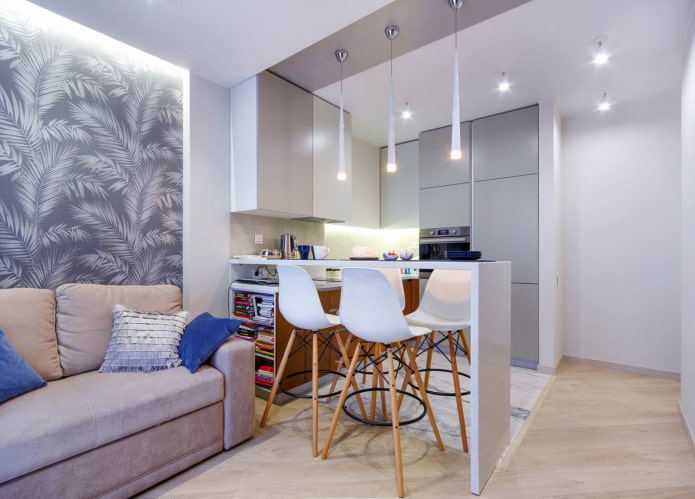
The photo shows the interior of a kitchen-living room of 18 sq. m in a studio, equipped with a convenient kitchen corner. A sofa with a dolphin mechanism successfully copes with the role of a bed.
Zoning
There are several ways to separate functional zones from each other. One of the most popular is to join the kitchen to the room by demolishing the partition between them. This option is especially common among owners of Khrushchev-era apartments, in which the kitchen takes up only 5-6 m. The redevelopment has many advantages: the cooking area remains hidden in a “niche” and is hidden from view, but the usable area increases and the combined room becomes more spacious. As a rule, a table is placed between the kitchen and the living room.
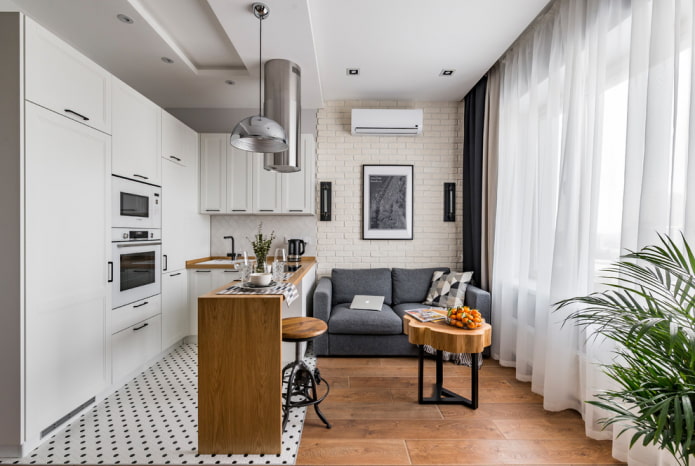
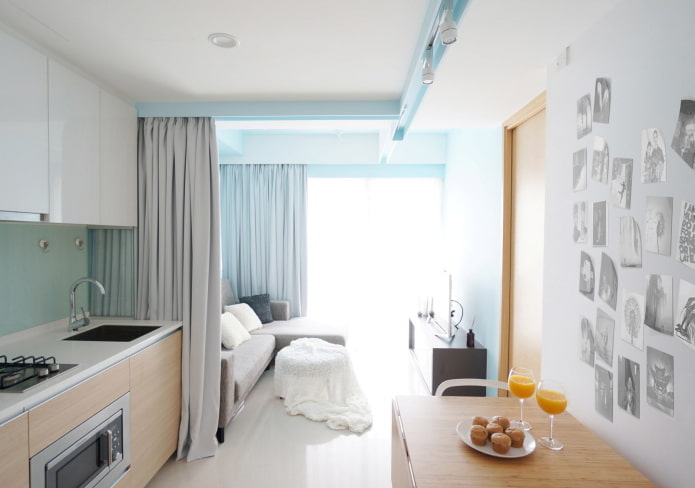
A kitchen-living room of 18 sq. m can be zoned with a narrow shelving unit: place a dining area on one side, and a place for privacy on the other. It should be open, since solid furniture placed across the room deprives it of natural light. This does not apply to corner rooms with two windows.
Sometimes the kitchen is arranged in the hallway, fitting the supporting structures into the interior architecture, as in the third photo. Visually, such a kitchen-living room is divided into two parts, but the room does not lose the feeling of spaciousness.
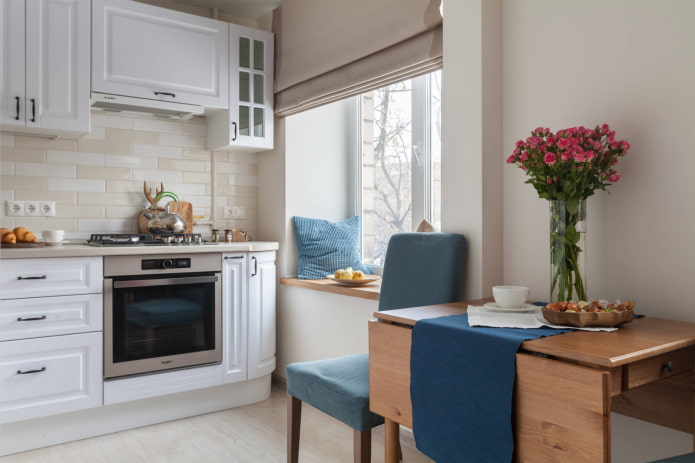
The photo shows a kitchen-living room of 18 sq. m in a Khrushchev-era building, where a folding table-book is placed in the passage, and a wide windowsill is turned into an additional place to relax.
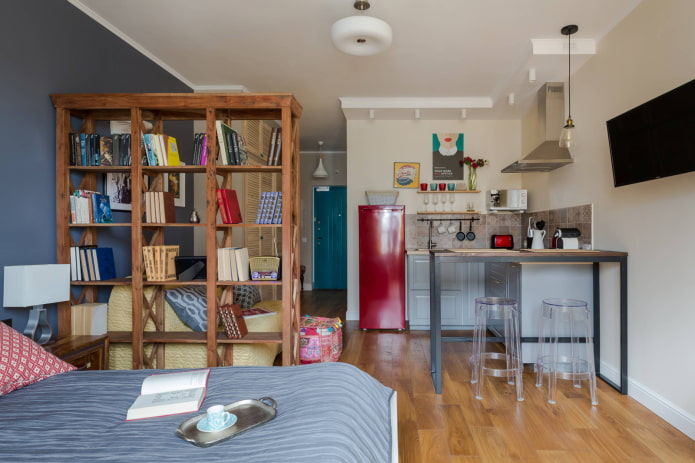
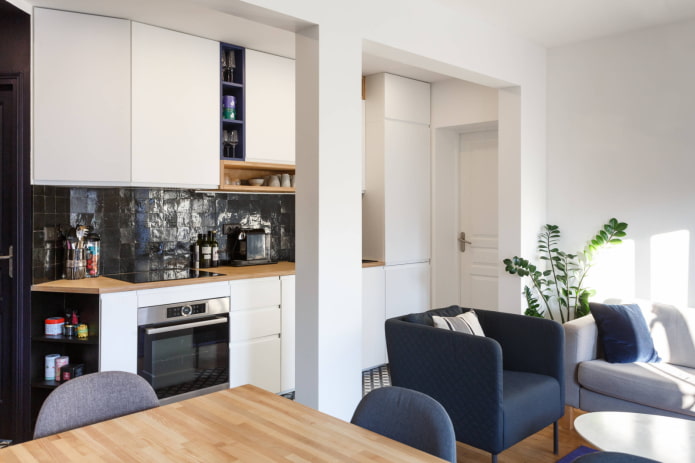
Lighting plays a significant role in zoning: it should work to highlight individual areas, so at least one lamp is used for each of them.
A bar counter is an excellent solution for zoning, which not only divides the space, but also serves as an additional place for cooking and eating. The design always looks stylish, but is inconvenient for children and the elderly.
Designers also resort to an unusual technique, visually dividing the room by painting the walls in different colors. The color scheme is chosen to be contrasting. Another unusual way of zoning is to build a partition with a serving window between the kitchen and the room. If any vertical structures seem inappropriate, a podium will help to divide the room. One of the zones (it is better if it is a place for relaxation) will be on a hill, and there will be additional storage space inside.
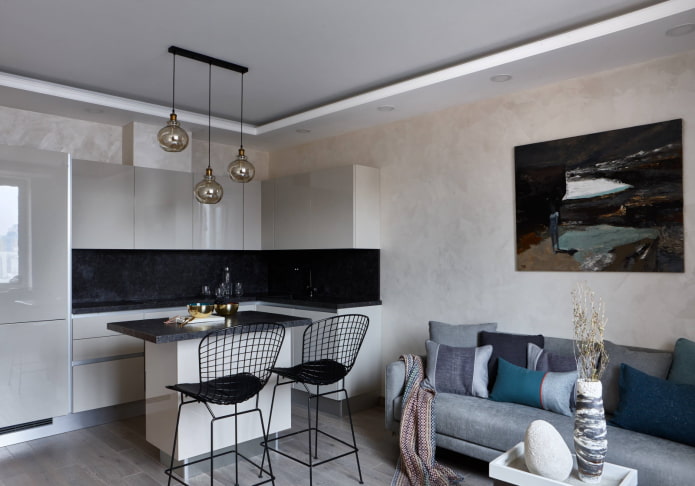
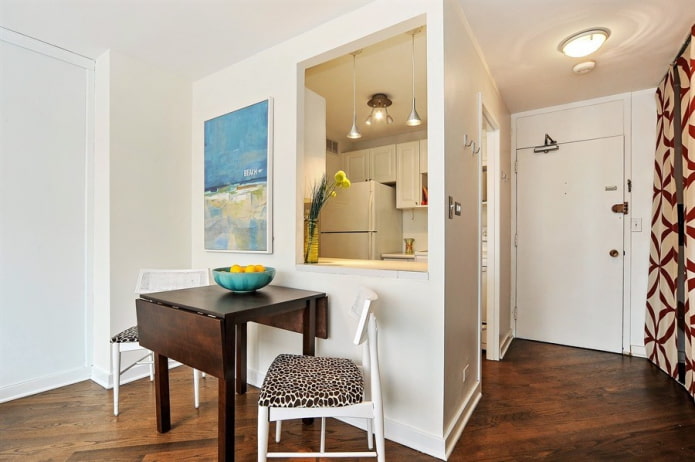
Sofa placement
Since the main element of the living room area is the sofa, it is necessary to choose the most convenient place for it. It is recommended to choose a model that will not look bulky in a small room. Of course, a corner sofa can also fit into 18 square meters, but then you will have to slightly reduce the dining area.
The location of the sofa depends on the layout and tasks that the owner of the kitchen-living room of 18 sq. m. solves. If its main goal is to separate the zones, then the structure is placed across the room, with its back to the kitchen area. It is convenient, but it can visually “eat up” the space.
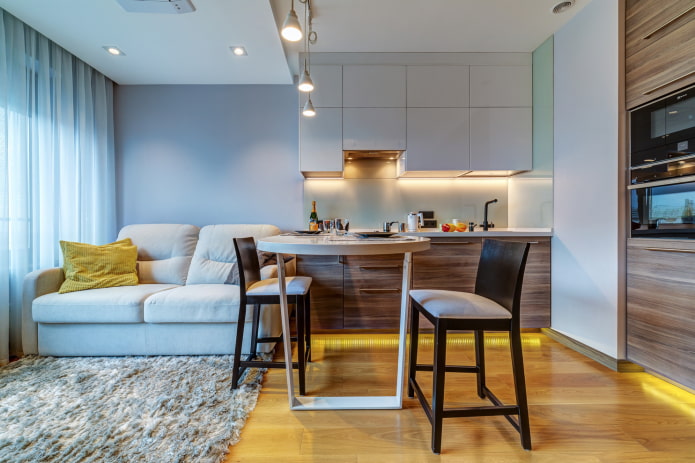
The photo shows a mini-sofa that fits between the window and the kitchen set.
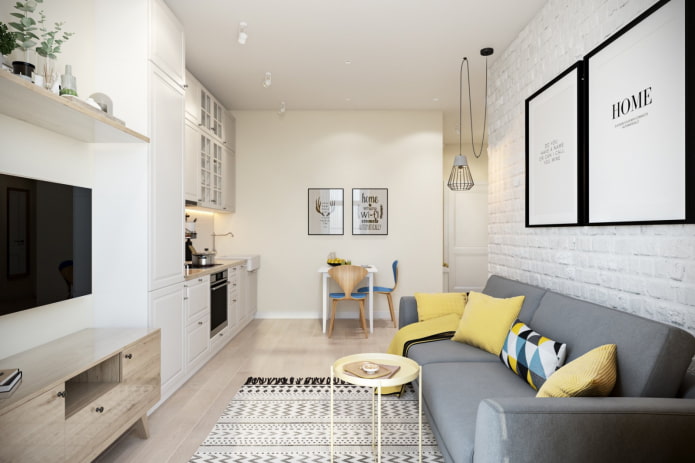
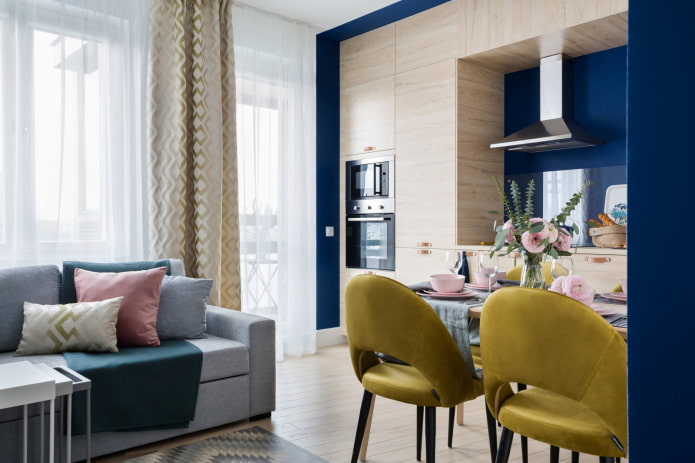
Another popular option for placing a living room sofa is with its back against the wall. This is the best option for owners of elongated rooms. Sometimes the structure has to be placed near the window, since a TV is hung on the opposite wall or a fireplace is installed.
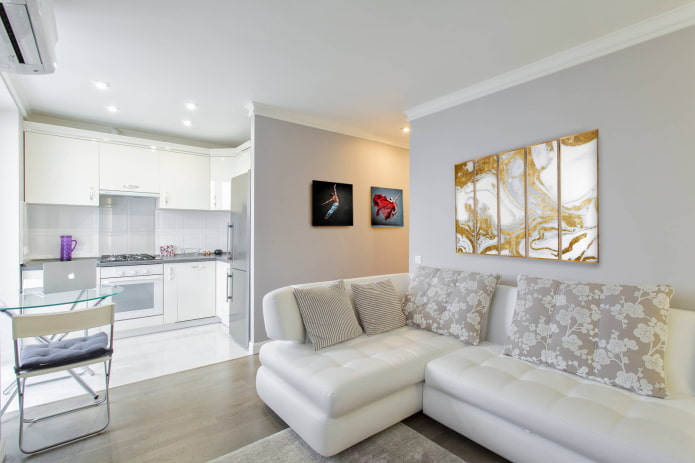
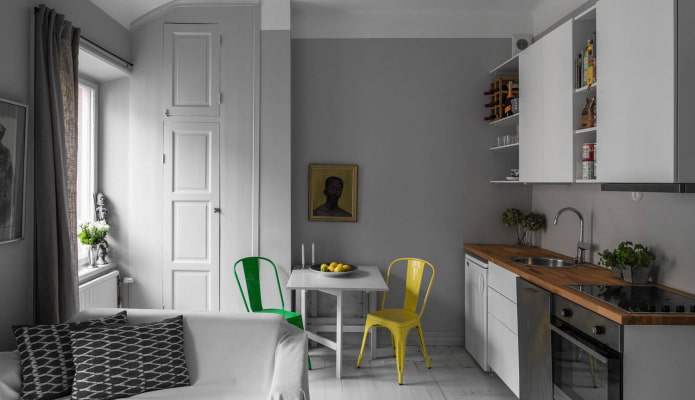
Choosing a kitchen set
After drawing up a plan and combining the kitchen with the living room, the question arises about what furniture to choose for the room. Its design helps to correct some of the layout’s shortcomings, and the size of the kitchen cabinets and cupboards determines how many things can be hidden and what will have to be left in plain sight.
The 18 square meters in the kitchen-living room have a lot of functional load. And yet, the main factor in choosing a set is the area that the owners of the house are ready to give for a place for cooking. Do you want a large kitchen and a small recreation area? Or do you only need a couple of cabinets, a stove and a large sofa with many seats?
If the kitchen is the main character of the room, then its design can be any. If you want to draw as much attention away from the kitchen set as possible, you should choose simple shapes with smooth fronts without handles: that is, visually bring its design closer to regular cabinet furniture.
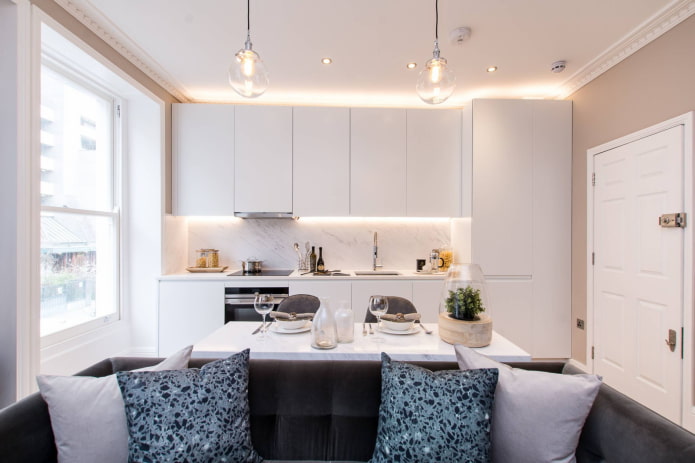
The photo shows a laconic kitchen set that seems to dissolve in the 18 sq m kitchen-living room due to its light shades and lack of handles.
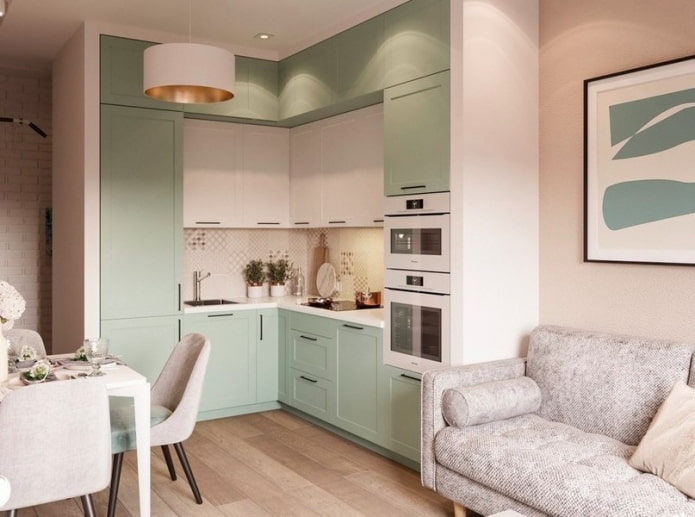
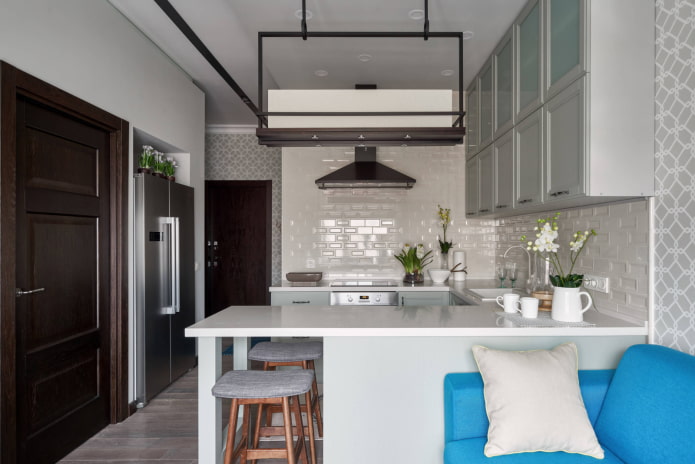
Interiors where kitchen cabinets hide dishes, appliances and a refrigerator behind their facades look neat and modern. In order to fit all the utensils, you can hang tall cabinets close to the ceiling.
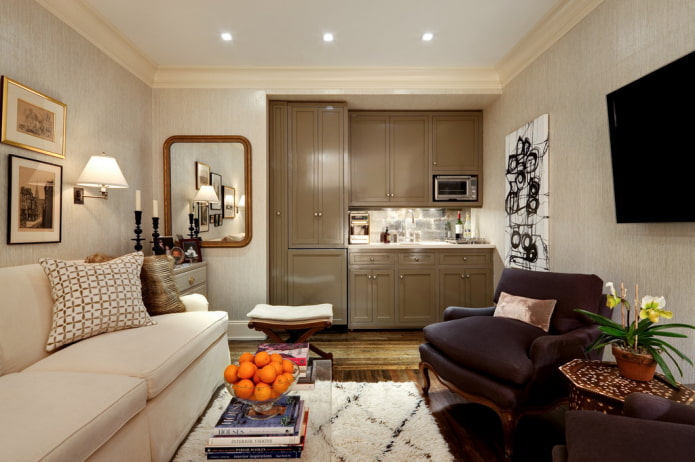
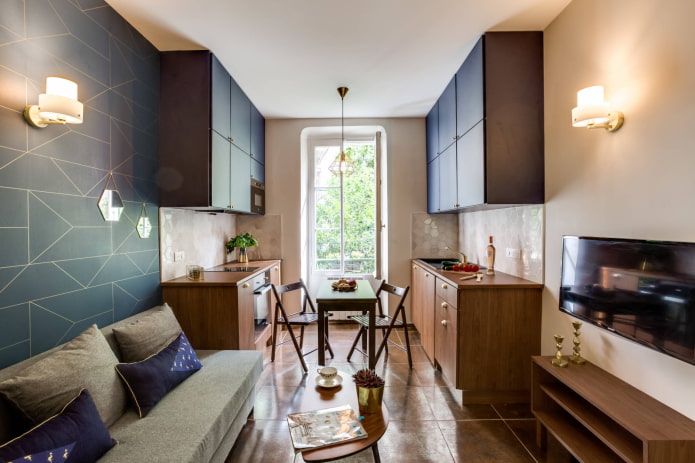
Design in different styles
Ideas for decorating a kitchen living room of 18 sq. m are largely related to the chosen interior style.
The Scandinavian direction is distinguished by an abundance of light and air. That is why white tones prevail in the decoration of the room, and everything unnecessary is removed from the line of sight. In furniture and decor, preference is given to natural materials. The interior can be diluted with bright accents.
One of the spectacular styles is loft, which emphasizes the originality of the owners of the apartment. It is characterized by rough textures in the form of brick or concrete, glossy surfaces, as well as metal and wood. To arrange a kitchen combined with a living room in an industrial style, it is not necessary to invest a lot of money.
Provence style can be called rustic, but at the same time gentle and elegant. It is suitable not only for a summer house, but also for a city apartment. When arranging a kitchen-living room of 18 sq. m in Provence style, it is worth choosing furniture from different eras, and introducing a variety of textures into the decoration: wood, stone, ceramic tiles. For furniture and curtains, it is recommended to choose textiles with plant patterns.
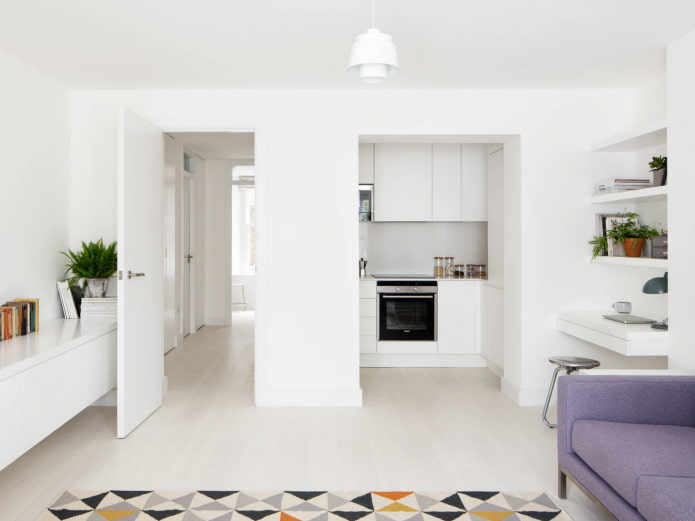
The photo shows the design of a kitchen-living room of 18 sq. m in Scandinavian style. The snow-white facades merge with the white walls, slightly expanding the narrow space of the niche, and the floor covering creates a single space.
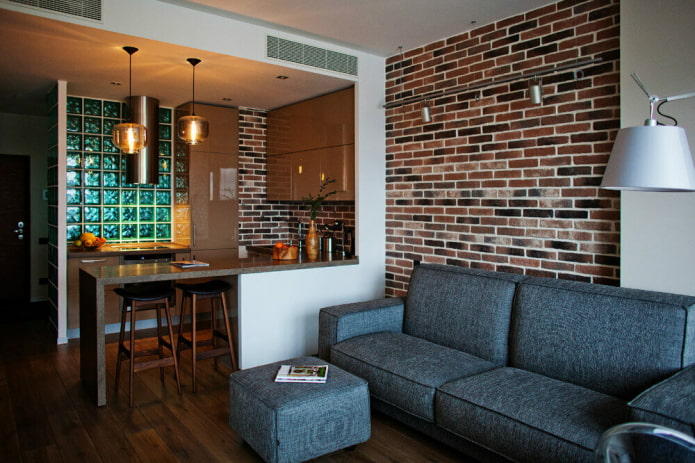
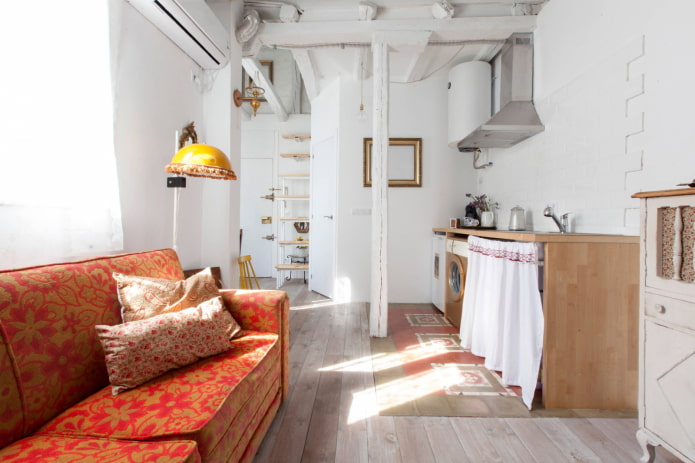
The modern style is the least demanding to the rules. It is distinguished by both attractiveness and functionality. For finishing the kitchen-living room of 18 sq. m., paint, wallpaper, ceramic tiles, laminate are suitable – in general, all the most practical materials. The color scheme is chosen in accordance with the owner’s taste.
The classic style, on the contrary, is canonical. It is characterized by strict elegance, clear lines, and status, which is expressed in expensive materials. The color scheme is restrained, the furniture is exquisite. The kitchen set must necessarily match the entire living room furnishings.
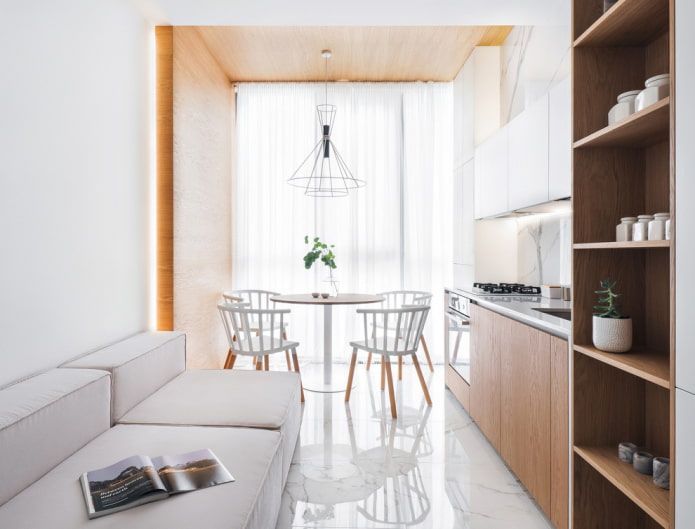
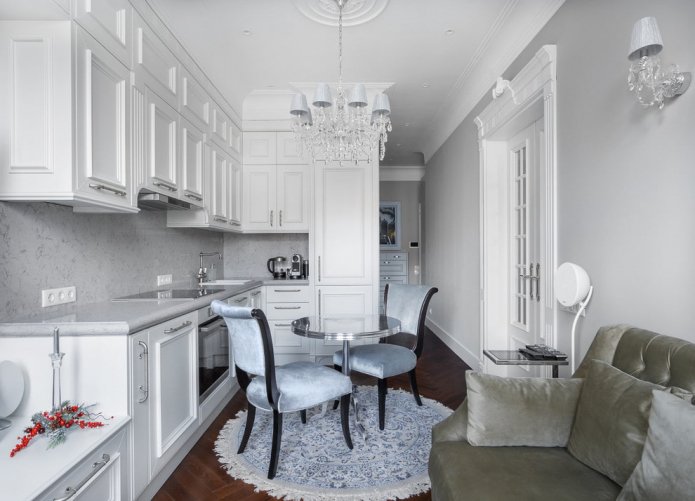
Now reading:
- Create a Chest Yourself: 4 Step-by-Step Guides and Stylish Design Ideas.
- Kitchen-living room design in loft style (40 photos) – arrangement and zoning ideas
- Living room and children’s room in one space: 55 photos and zoning ideas.
- Interior design in soft tones: top ideas and more than 100 photos
- Landscape design, flower beds, plants and ideas for the dacha – design of the site