Recommendations for visual expansion of space
The interior of a kitchen with dimensions of 2 by 3 square meters is created with the obligatory consideration of design tricks for visual expansion of the area:
- Color scheme. White colors, neutral light and pastel shades will add airiness and lightness to a small kitchen.
- Finishing. No complex multi-level structures: minimalism in the renovation of the ceiling, floor and walls will make a small kitchen visually more spacious.
- Kitchen set. For a small kitchen, the best solution would be built-in kitchen furniture. Built-in drawers effectively use all the useful space, leaving no empty spaces.
See examples of kitchen design in Khrushchev.
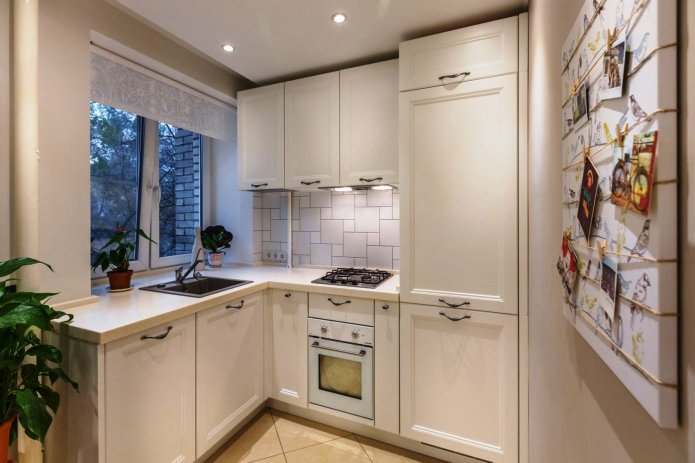
The photo shows an option for using a window sill
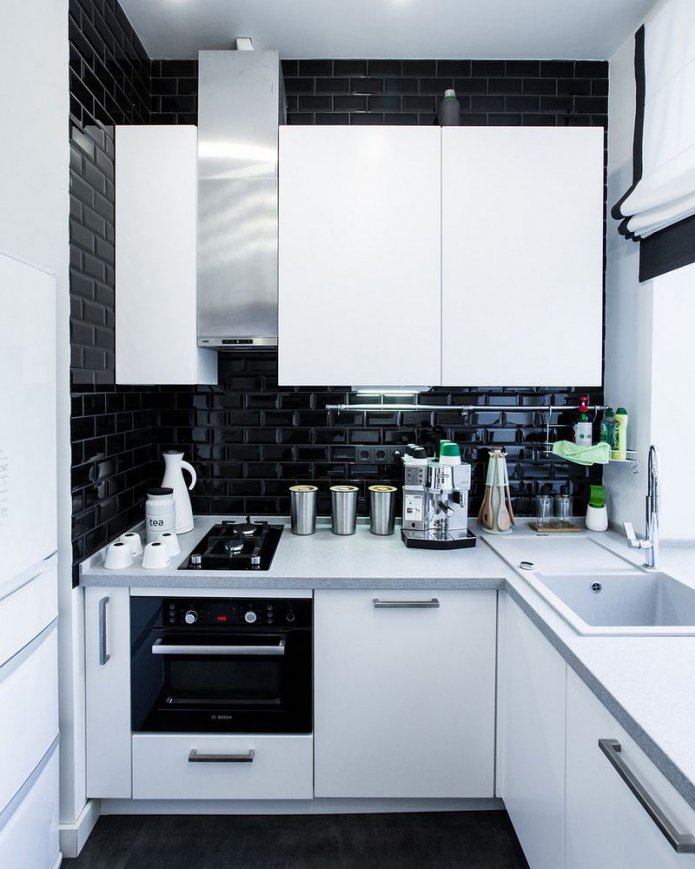
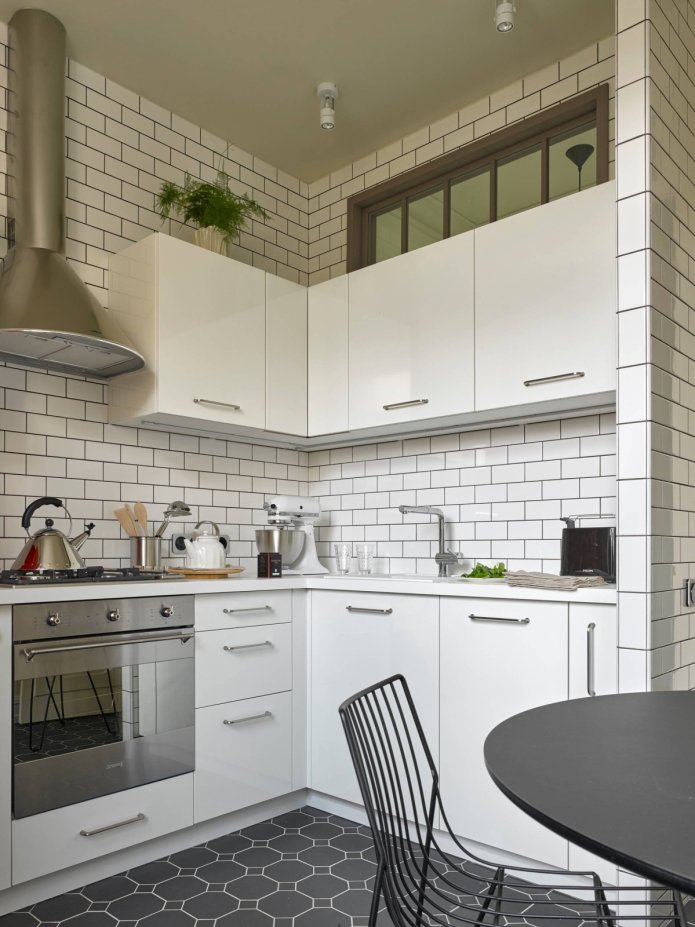
- Original solutions. In the kitchen design, try to make every millimeter of space useful: order a three-tier kitchen set, arrange a countertop on the windowsill, replace the baseboards with spacious pull-out drawers.
- Lighting. The design of a kitchen with a window involves supplementing daylight with bright artificial lighting. An abundance of light and its sources visually enlarge a room measuring 2 by 3 meters: use ceiling spotlights, hanging chandeliers, wall sconces, floor lamps, and backsplash lighting.
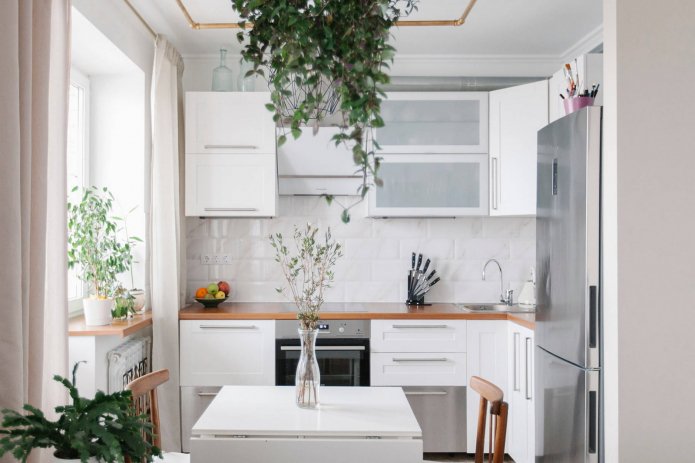
The photo shows a successful use of white
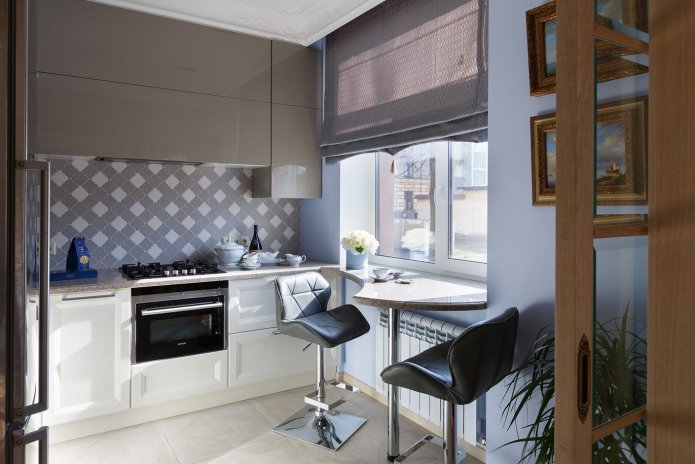
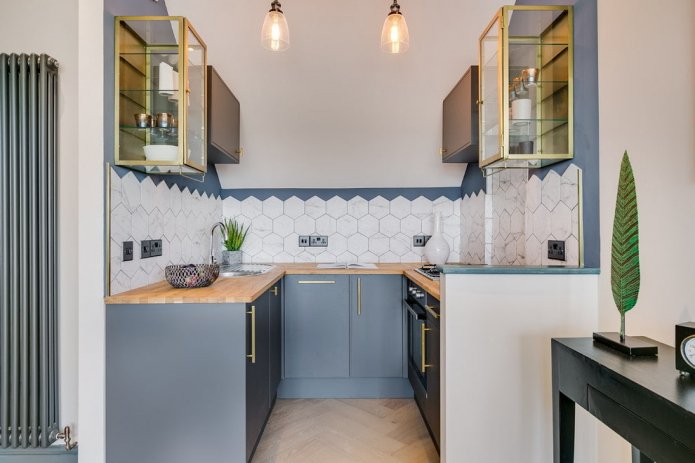
- Reflection. The best way to make a room look bigger is a mirror, but it is rarely used in kitchens. But a small kitchen can be furnished with glossy furniture with or without glass inserts, make a glass apron or take glazed ceramic tiles, add a shiny suspended ceiling.
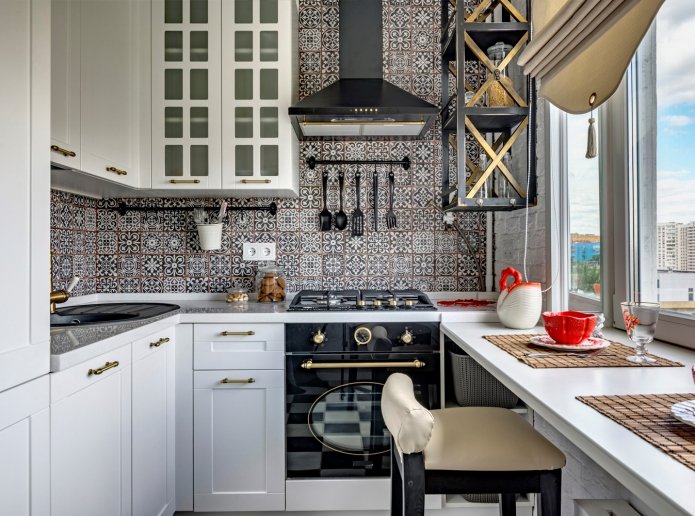
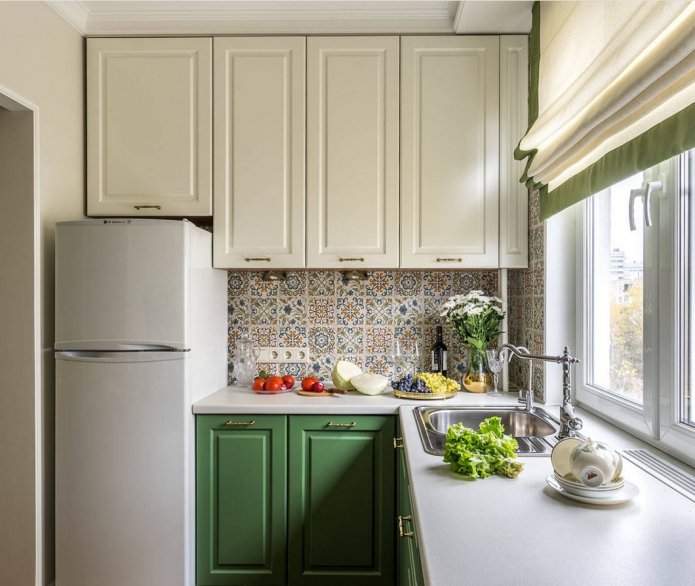
Which kitchen set is better to choose?
The choice of a kitchen set depends on three factors:
- How often do you cook? This will indicate the required size of the work area.
- Do you have a lot of things to store? The less utensils, the fewer drawers you will need.
- How many people live in the apartment? The number of residents affects the choice of the dining area: its shape and size.
Straight Kitchen
If your kitchen is 2 by 3 meters and you are not going to cook there often, then, accordingly, you assume the placement of a minimum of things and equipment – save space with a linear kitchen set!
All elements are installed along one of the walls, but it is better to put the refrigerator on the adjacent wall: this way a working triangle is organized.
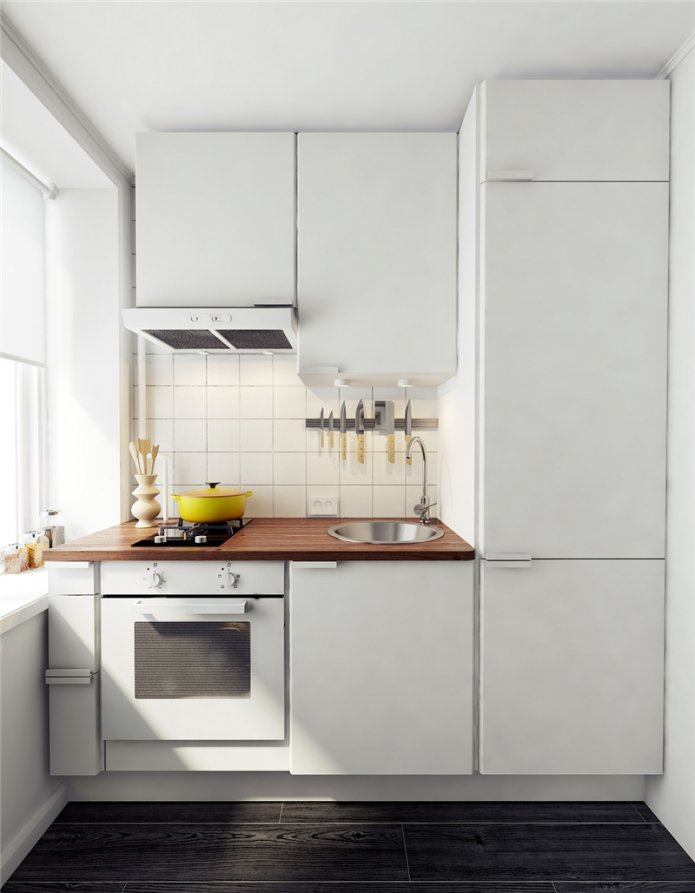
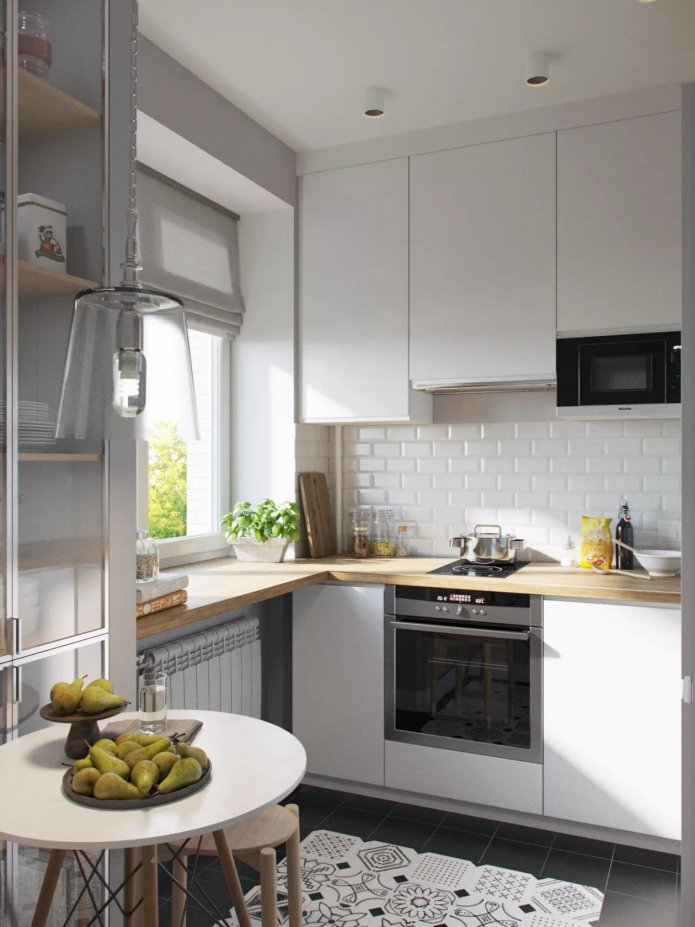
U-shaped layout
In studios, where the rooms are adjacent to each other, it is permissible to use all the free space for a work area. The dining table is then moved into the hall or a separate dining room.
Read more about the U-shaped kitchen in another article.
Important! Parallel rows of cabinets are installed on 2-meter walls: this is due to the rules of ergonomics. There should be 120-150 cm of space between the two rows.
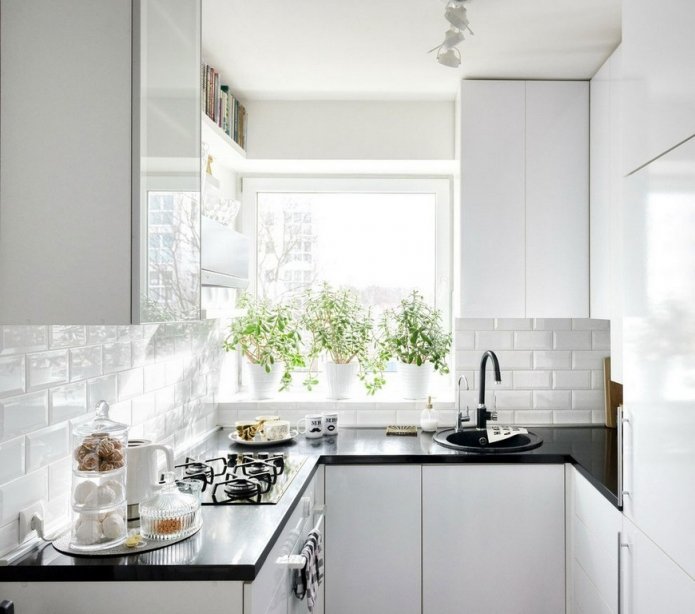
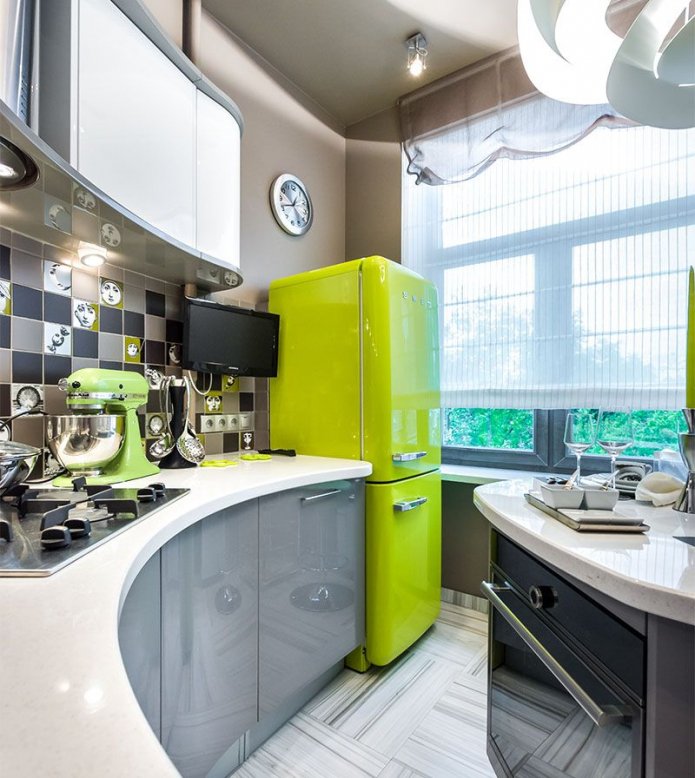
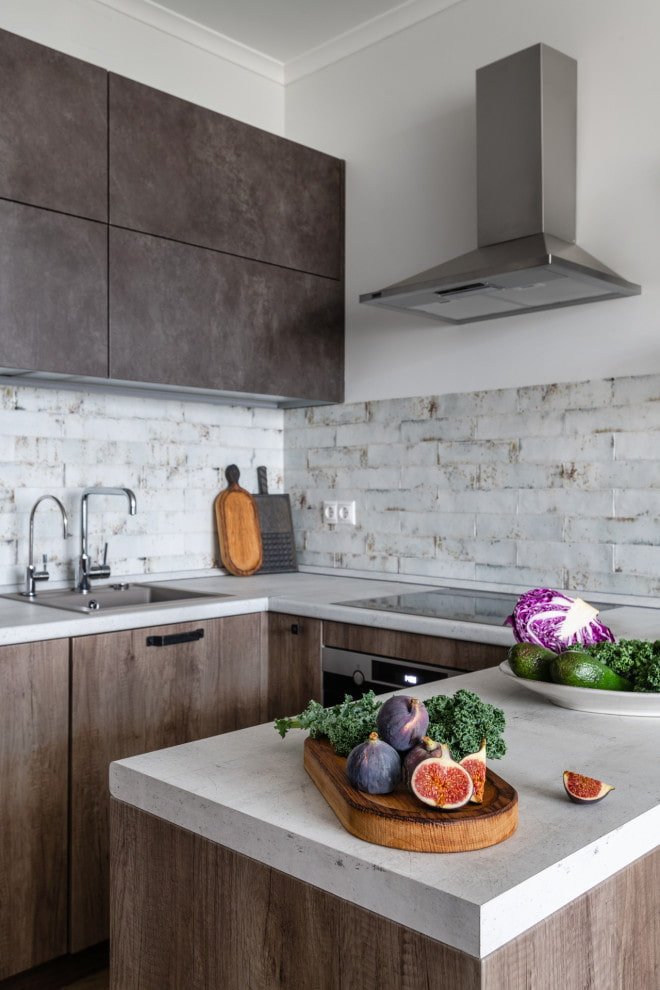
Corner kitchen
The L-shaped model is the best idea for a small kitchen. Large work surface, spacious cabinets, many options for placing household appliances, a convenient functional triangle.
Important! When placing the sink in the corner, order a special slanted cabinet – this will make washing dishes much more convenient.
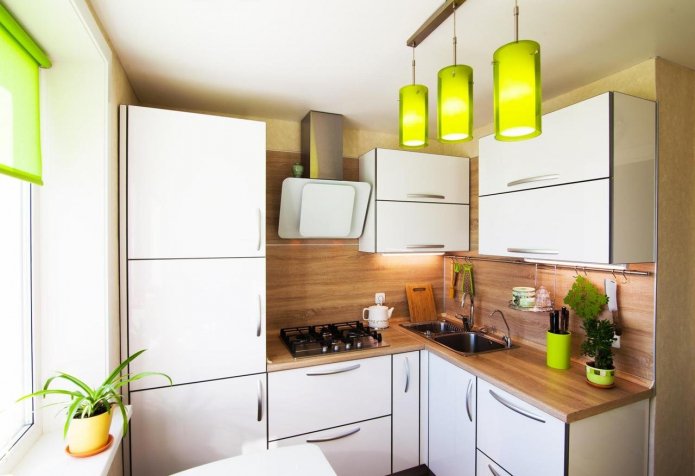
In the photo, bright salad accents in the kitchen design perfectly harmonize with a wooden countertop and apron
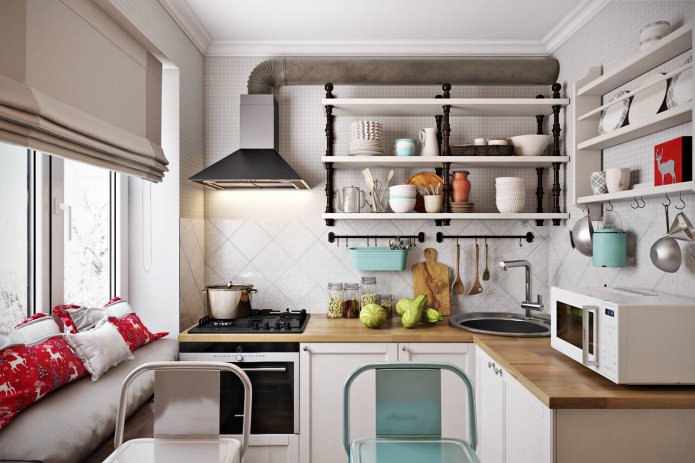
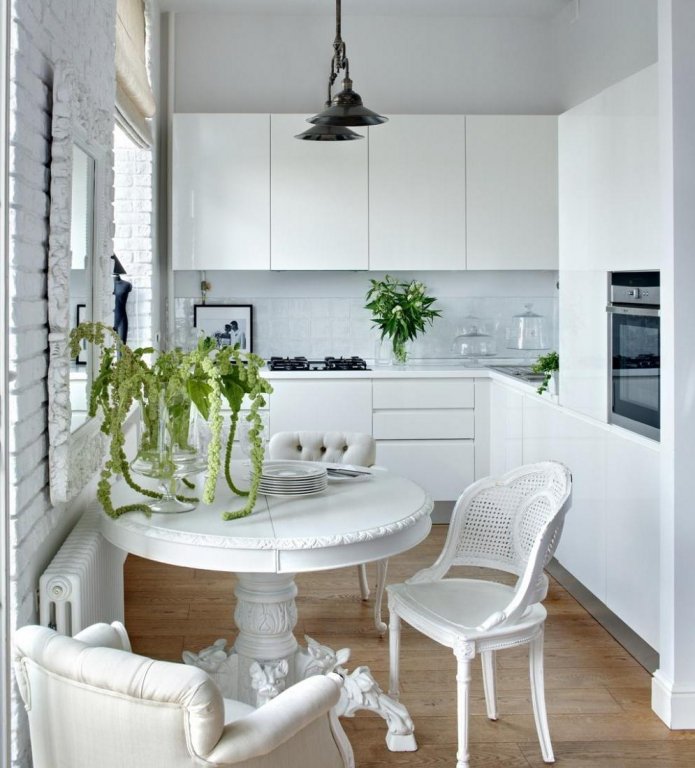
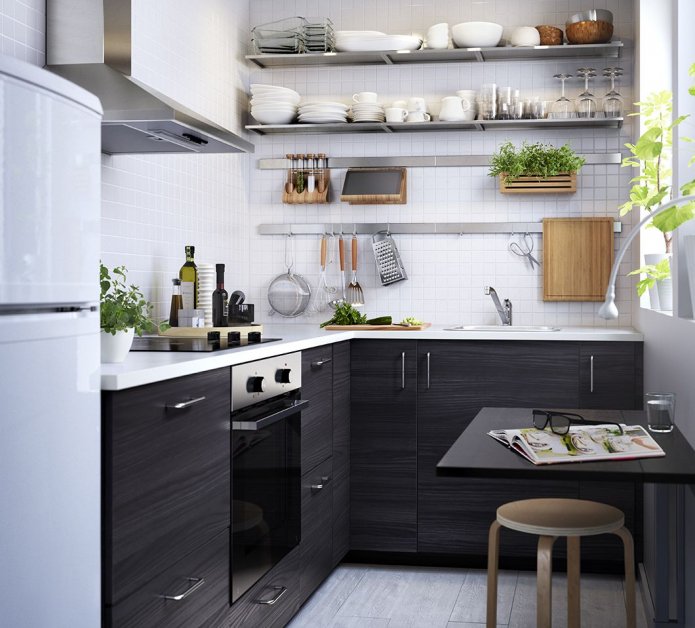
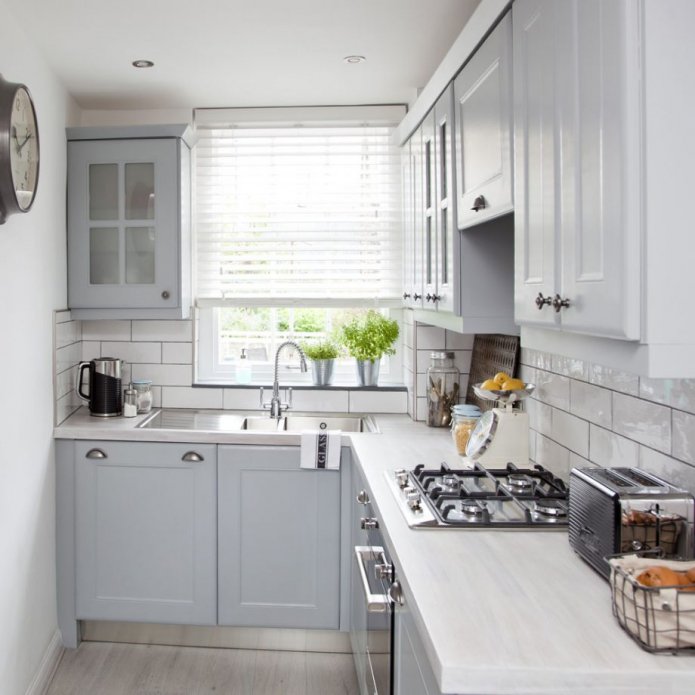
How to arrange furniture and appliances?
When choosing furniture for a small kitchen, it is important to pay attention not only to the size of the work area, but also to take into account the space for household appliances. You should know in advance where you will put the refrigerator, stove, oven, dishwasher and, if necessary, washing machine.
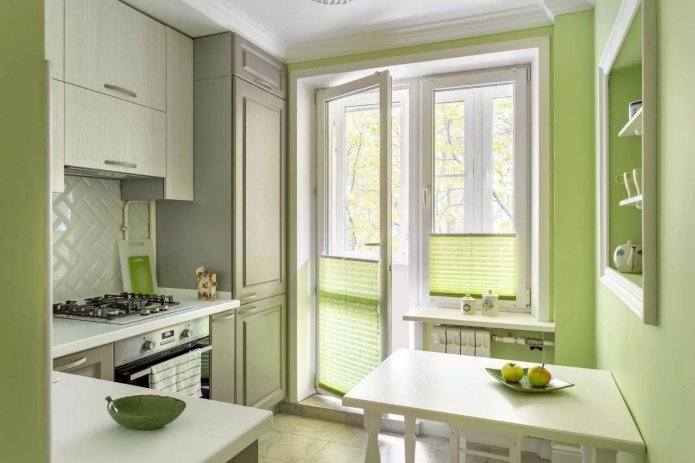
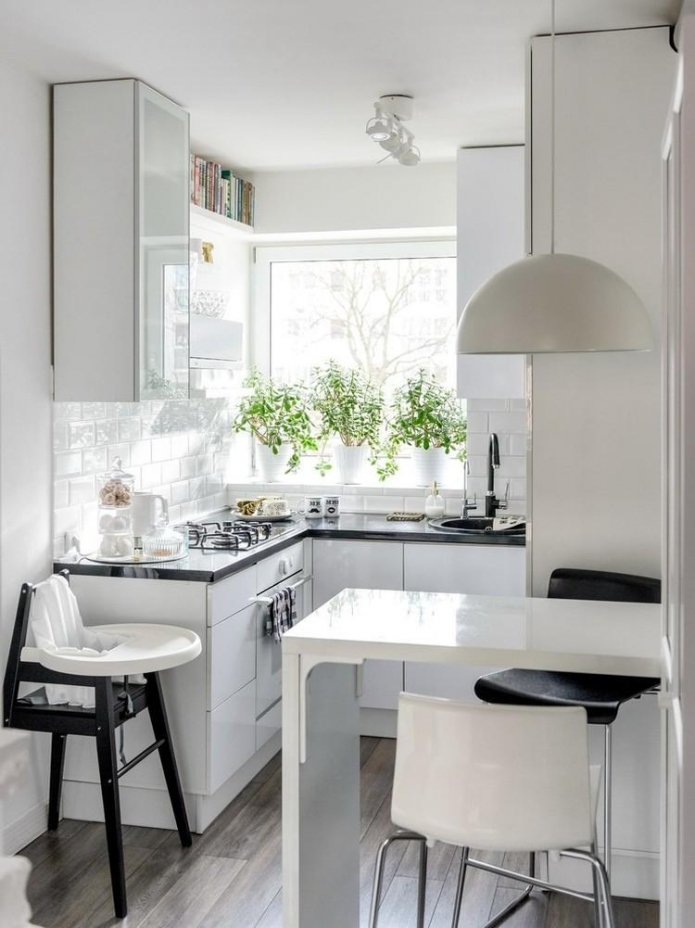
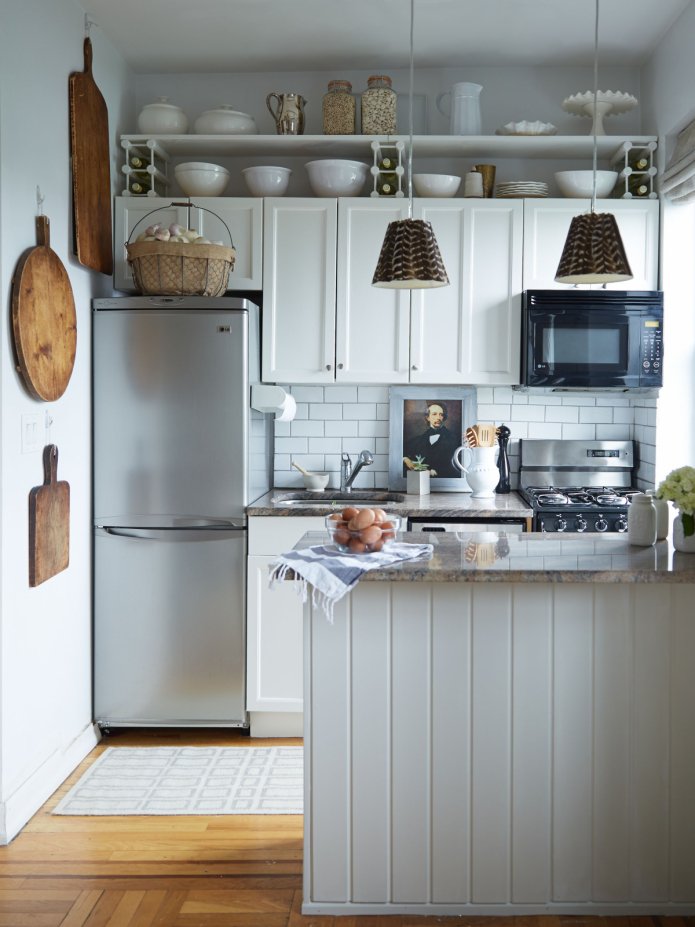
Tips for designing a kitchen measuring 2 by 3 meters:
- The refrigerator is installed near the window opening separately or in a row of high columns.
- If the kitchen unit includes columns, an oven, microwave oven, washing machine, and other household appliances are also built into them.
- The location for the hob is chosen so that there is at least 40 cm on each side. The gas stove should be moved at least 50 cm away from the window.
- The dishwasher should not be moved far from the sink, so that you do not have to stretch the water supply and sewerage system across the entire kitchen with walls measuring 2 by 3 meters.
- A narrow washing machine can be conveniently built into the end of a cabinet – then it will not take up an entire drawer.
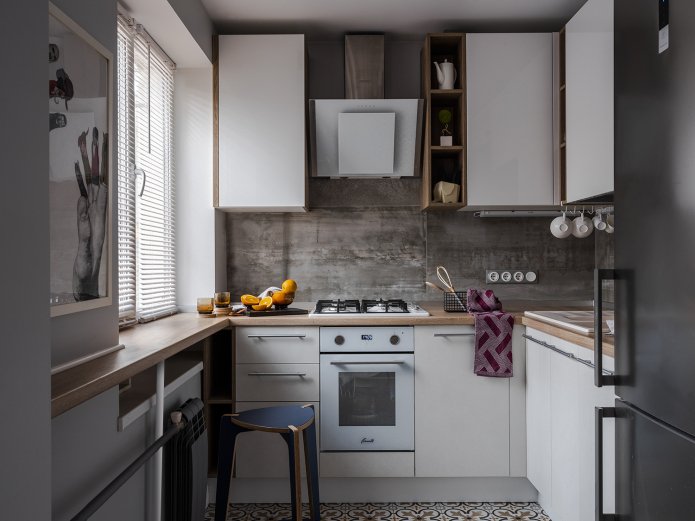
The photo shows dark walls in a small room
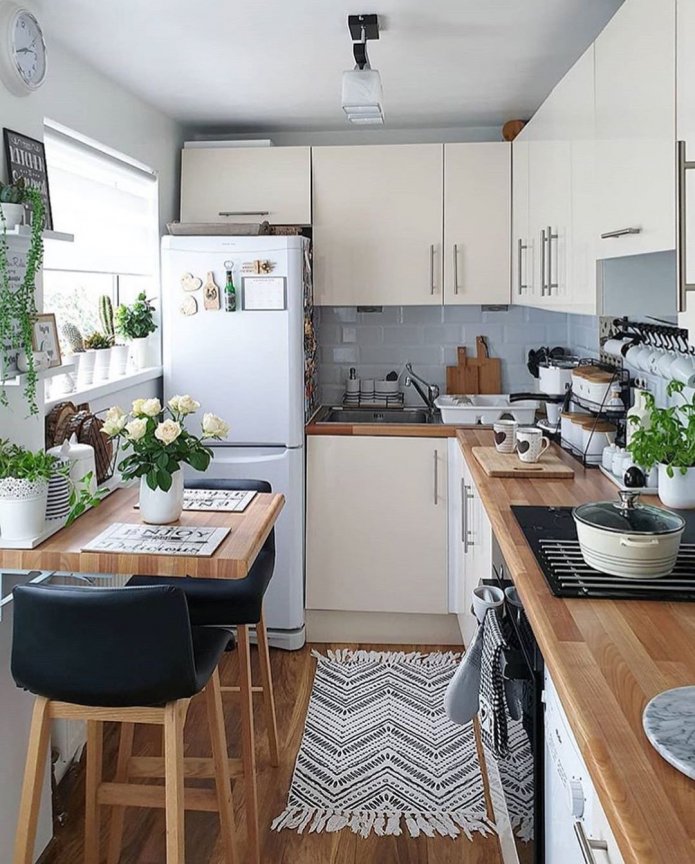
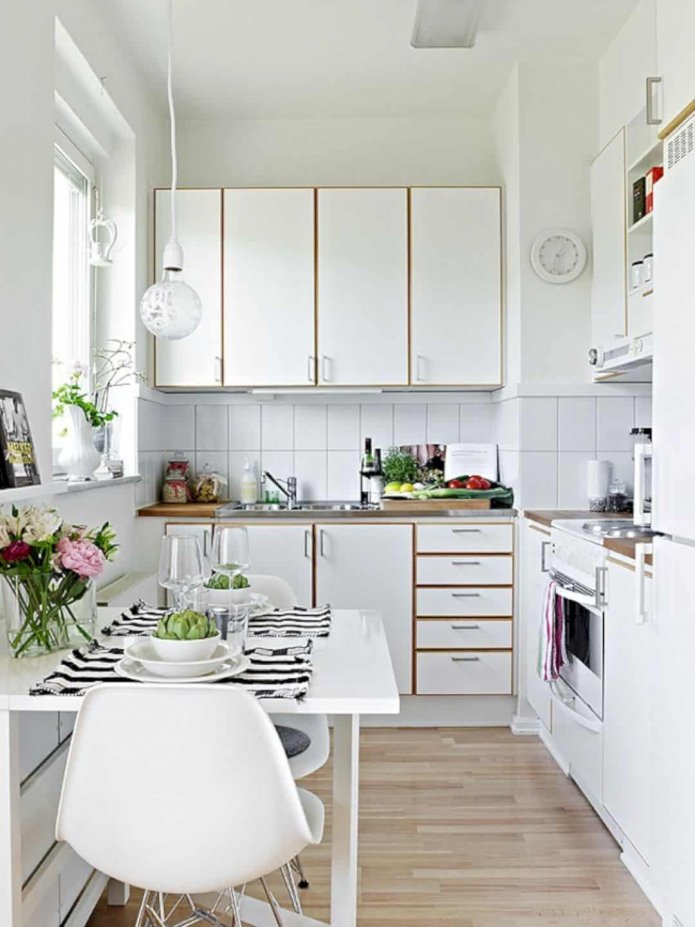
Options There are several dining areas for a small kitchen: but first you need to decide on its location. Will the kitchen be the main dining area or is there an additional dining room in your apartment and you only need a place for breakfast?
The most comfortable option for full-fledged furniture in a 2 by 3 meter kitchen is a folding round table with chairs. Due to the lack of sharp corners, the table does not take up much space, and the chairs can be pushed under it, stacked inside each other, or folded and stored more compactly. And when the whole family gathers for dinner, they can be easily arranged around the table.
For small families, a design with a bar counter is suitable: it is advisable to make it in the form of a peninsula so that the tabletop also serves as a workspace. In a small kitchen, multifunctionality is extremely important.
Often, the dining area is made on the windowsill – it is convenient and aesthetically pleasing, but you cannot seat many guests at it. Therefore, additional space with a large table in the living room will come in handy.
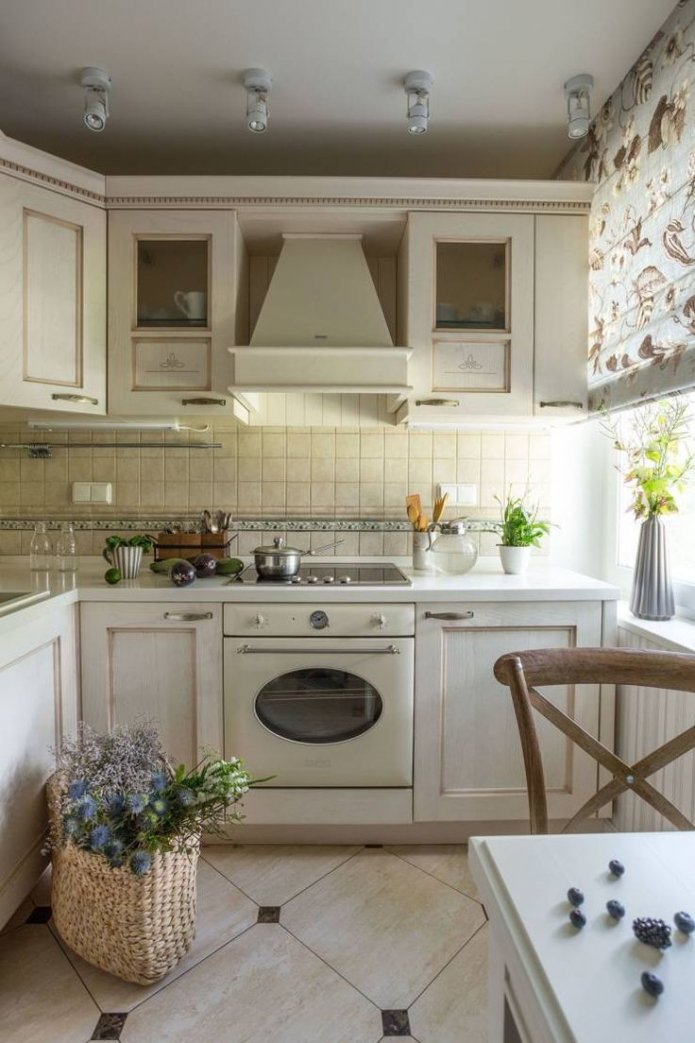
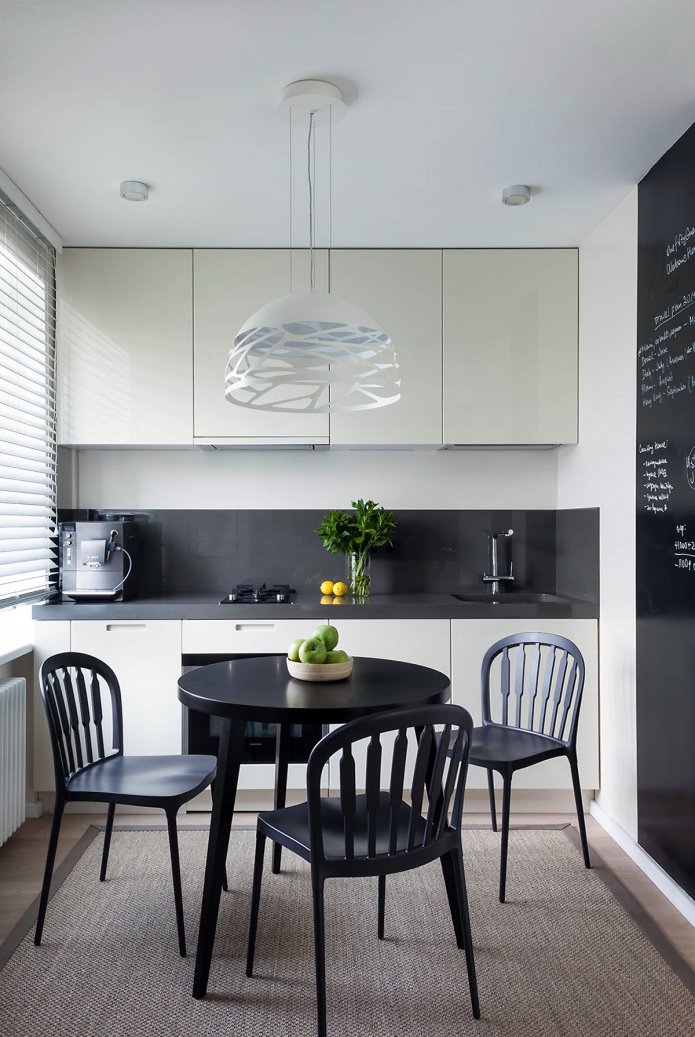
Example of design in different styles
The arrangement of a tiny kitchen implies the absence of unnecessary details, modern styles are best suited for this purpose.
The main rule in minimalism: nothing superfluous. Empty countertops, closed cabinets with blind facades. The requirement for a single-color finish in light tones applies to all surfaces: from walls to furniture.
Give preference to a monochrome palette and paint the walls in the color of the cabinets: with this technique, the furniture will literally dissolve against the background of the walls and become completely invisible.
In the Scandinavian style, the white palette does not look as cold as in the first case. The interior is more cozy, thanks to a wooden tabletop, decor in the form of wicker baskets or posters, beautiful dishes on open shelves, wallpaper with a Scandi print.
Tip! Choosing shelves instead of wall cabinets, you will certainly make the space at the top more spacious. But the shelves should not be cluttered, so that chaos does not arise in the kitchen.
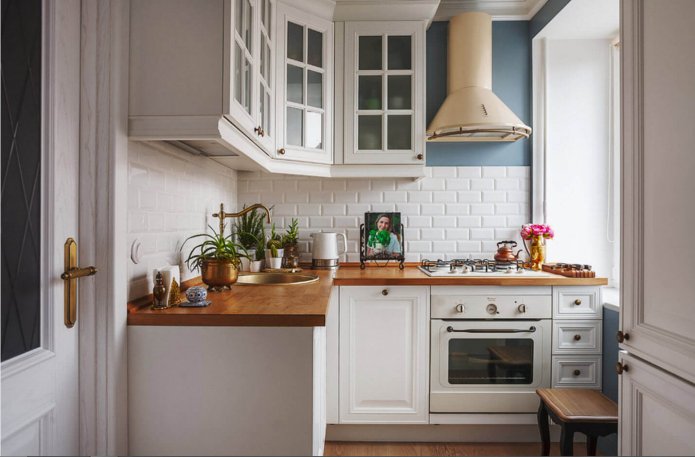
The photo shows a corner set in the Scandinavian style
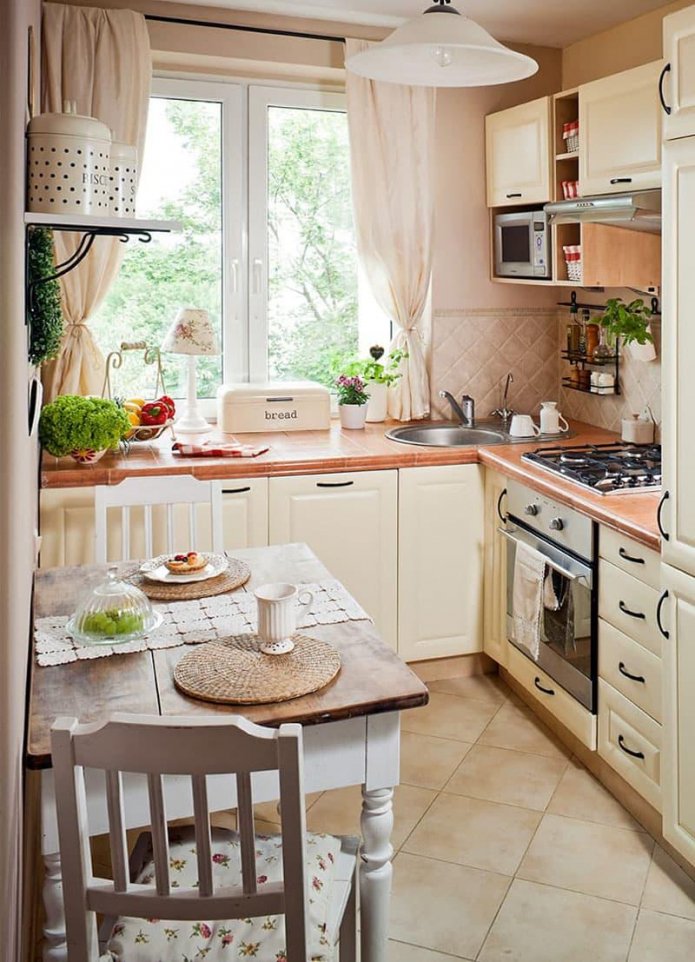
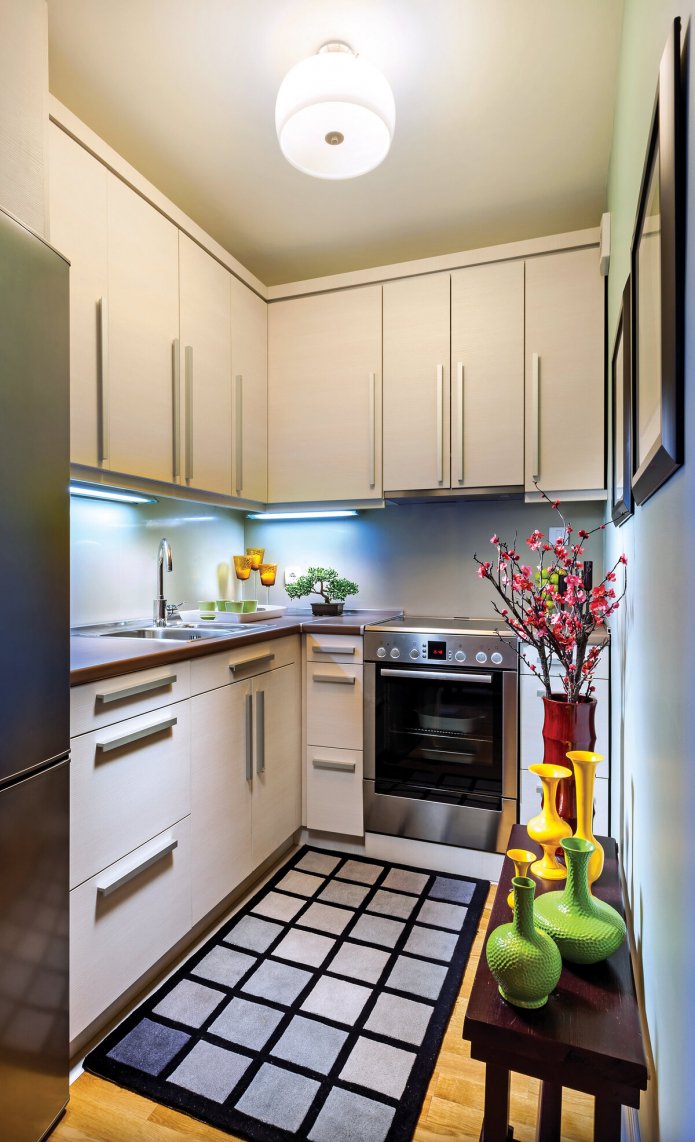
The main principle in high-tech is shine. Glass, metal, high-quality plastic, plenty of light. And from the first section we remember that all these elements are visual space expanders. Which is good for compact spaces.
Another important rule is the use of modern technology. This applies to both furniture fittings and equipment: it should be ultra-modern and functional.
The neoclassical style is not as minimalistic as the previous ones, but still light and modern. Headsets in this style are mostly matte, with beautiful milling: yes, they will not reflect light, but they will not look bulky either – thanks to the white color.
Special attention should be paid to lamps: they are the main decorative elements of the style. Choose small models in white, gold or decorated with glass beads. By the way, glass can also be used on facades: it is an excellent replacement for gloss.
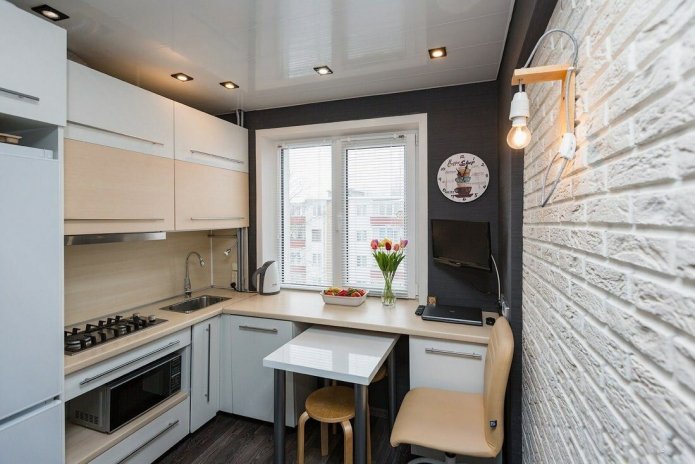
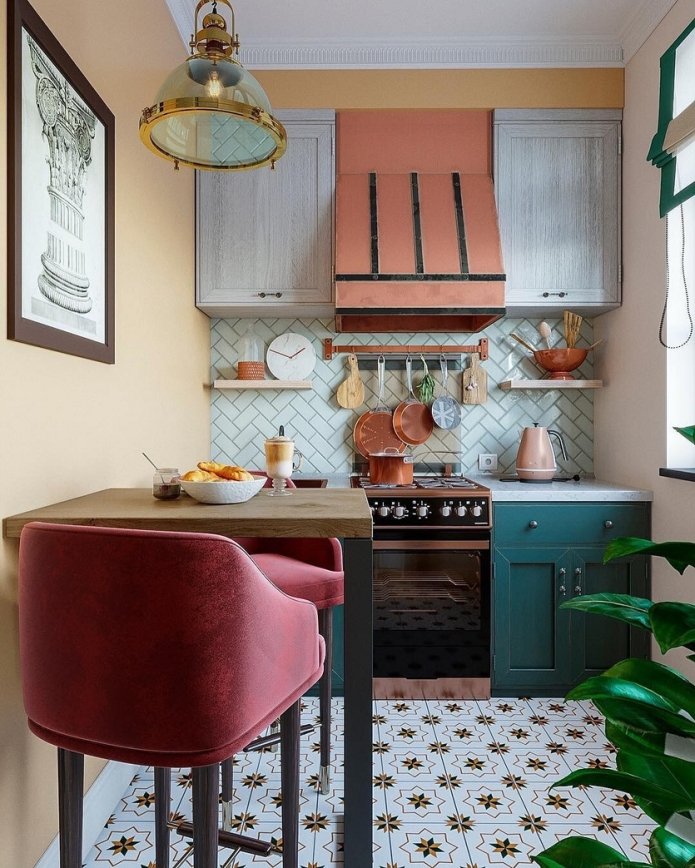
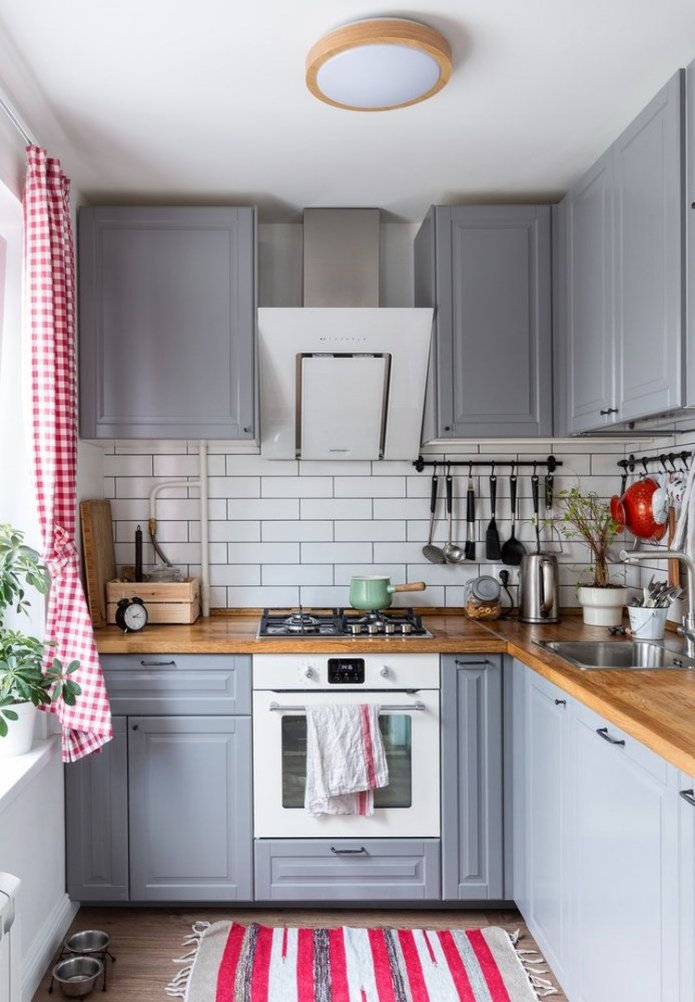
A small kitchen is not a death sentence! It can be functional, spacious and very stylish. Look at the photos of 2 by 3 kitchen designs in the gallery and choose the most suitable option for you.
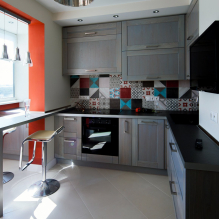
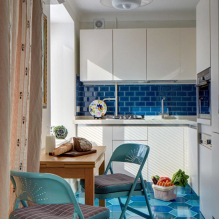
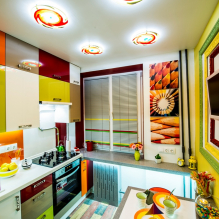
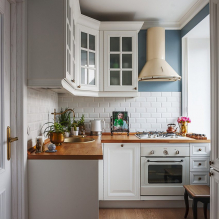
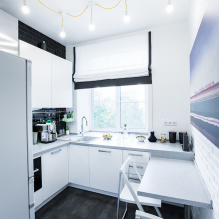
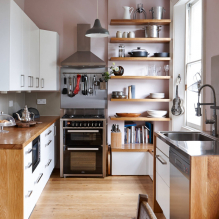
Now reading:
- Modern Bathroom Interior: Unique Design, Photos and Key Features
- Where to Place a Microwave in the Kitchen: 8 Best Installation Options
- Mercedes G-Class: The Pinnacle of Luxury and Performance
- Discover the Versatile Mazda 5: Your Perfect Family Vehicle
- 15 Easy Ways to Make Your Summer Cottage More Cozy and Comfortable