Rules for decorating small bathrooms
After looking at the photos of a 3 sq m bathroom design, several features stand out. They will help in creating a competent layout and decoration:
- Arrangement scheme. When thinking about the layout of a 3 sq m bathroom, consider the water supply, sewerage, ventilation.
- Color. Choose light shades. Mix 2-3 to get an interesting effect.
- Door. Install it so that it opens outward, not inward in a 3 sq m bathroom.
- Lighting. The lighter the better, one lamp is not enough even in a tiny bathroom.
- Furniture and plumbing. Choose small models without sharp corners.
- Decor. The fewer little things, the more complete the interior.
- Expanding the space. Mirrors, gloss, light shades will make a bathroom of 3 sq. m visually larger.


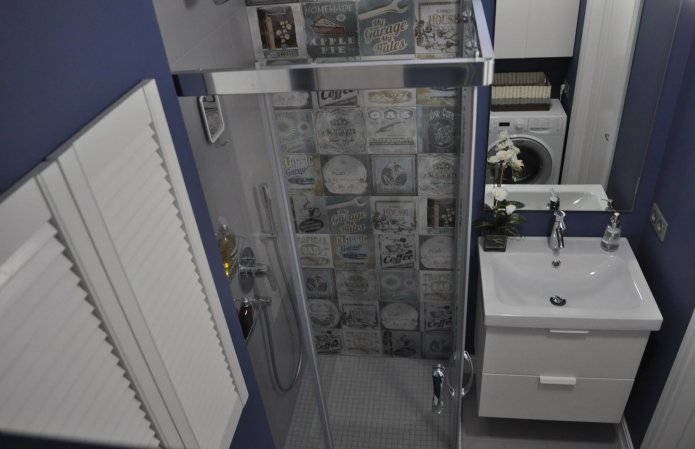
The photo shows a small bathroom with a shower corner of 3 sq. m in a Khrushchevka
What colors are best for decorating a bathroom?
The general rule for any space is that the smaller it is, the lighter the colors we should use. It also works in the design of a 3 sq. m bathroom. Choose one or more shades:
- White. You won’t find a more suitable tone for a small bathroom. It will make the room more spacious and cleaner. In addition, white is universal and goes well with absolutely all colors.
- Beige. A warm and soft sandy shade will make the bathroom interior more comfortable. It harmonizes perfectly with white.
- Gray. It will help to achieve the effect of freshness and coolness. With chrome elements of plumbing, it will be a wonderful tandem.
- Pastel. Light green and blue shades relax and soothe – therefore, they are ideal for those who like to soak in the bath after a hard day. If you prefer a morning shower, try invigorating yellow, red or orange.
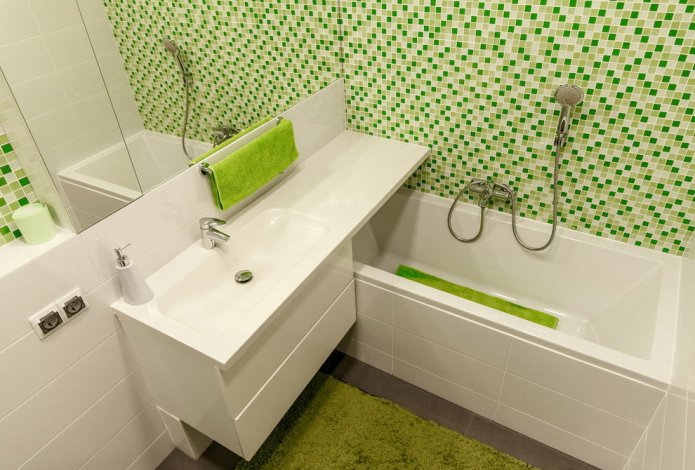
The photo shows the white and green interior of a small room
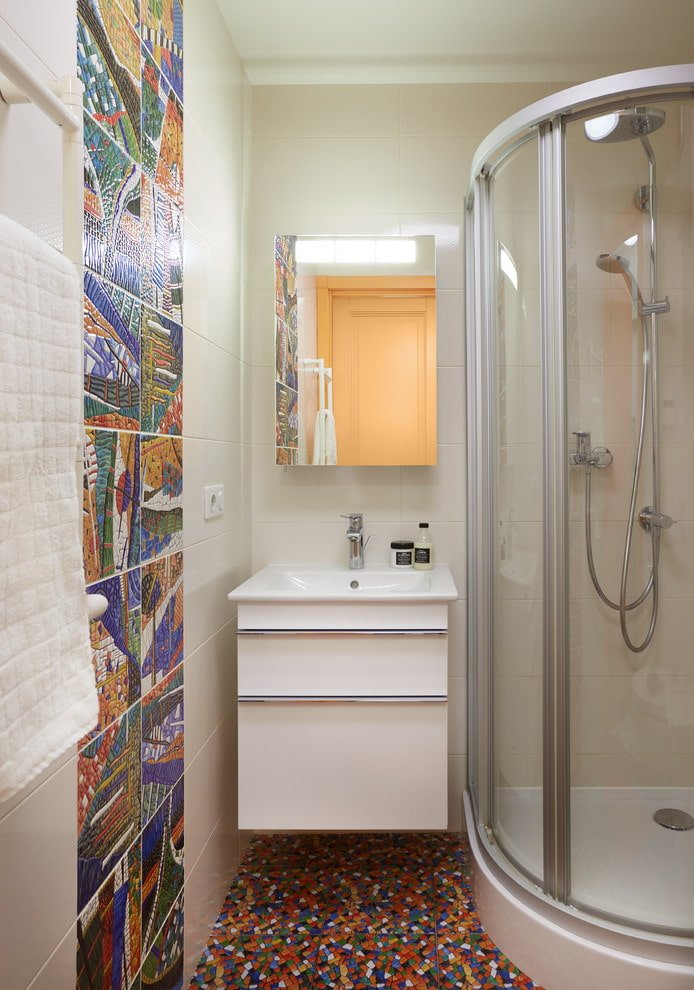

Dramatic and dark tones are not prohibited, but they are used in moderation. In the print on tiles or wallpaper, small decorative elements, textiles.
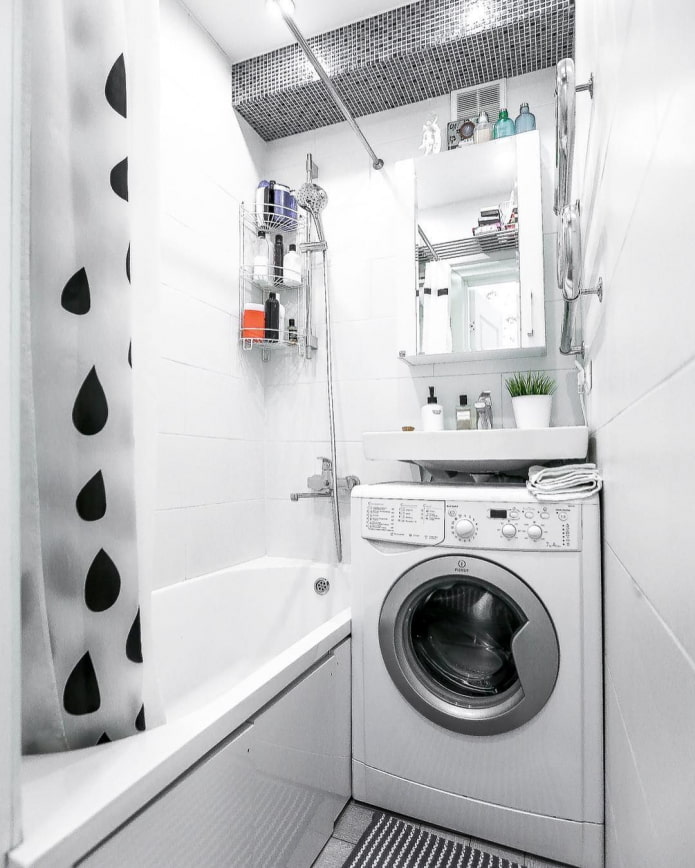

What to consider when renovating?
When creating a design for a 3 sq. m. bathroom, remember one rule: small rooms require small materials. If you use tiles, choose small ones, up to 15*15 cm. Panoramic wallpapers – without enlarged objects, better real size.
Walls. Most often, glossy tiles, porcelain tiles, paint, PVC panels are used in decoration. Wallpaper can only be pasted on the top part, away from the shower. In narrow rooms, use elongated tiles or panels, laying them horizontally – this will push the walls apart. For furnishings with the correct geometry, squares and honeycombs are suitable. Mosaics in calm colors look especially good. A win-win project: single-color tiles with colored borders.
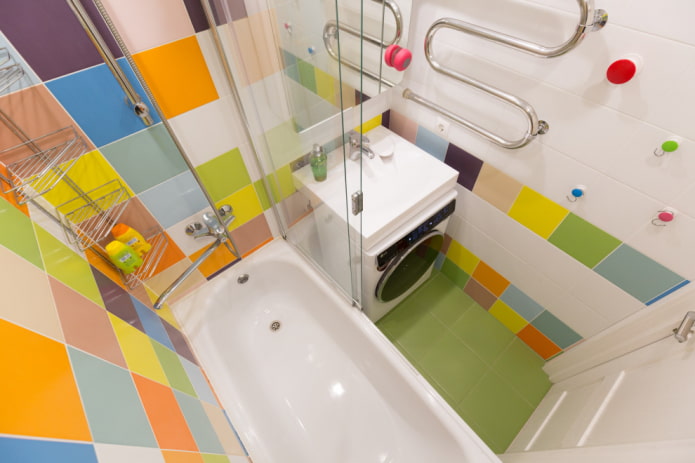
In the photo, the walls are decorated with multicolored tiles
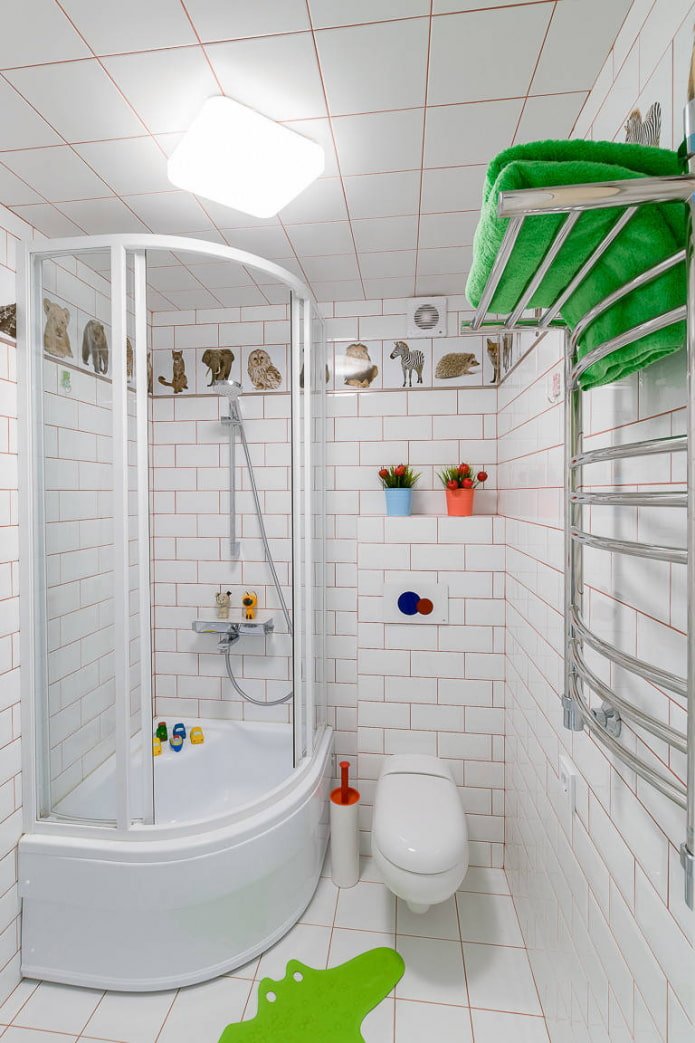

Floor. Small tiles, porcelain stoneware, self-leveling floor — TOP-3 finishing materials for finishing the bathroom floor. If the house is cold, lay a “warm floor” under them — it will be more comfortable to walk. A cheaper option is rugs near the bathtub and toilet.
Ceiling. Usually painted, suspended or covered with panels. But there is another unusual option — a mirror ceiling. It is made both from mirrors and installed in separate panels, and from a film like a suspended structure. If you are not ready to experiment, choose modern reflective surfaces: glossy canvas, metal or lacquered panels.

In the photo a bathroom in lilac tones
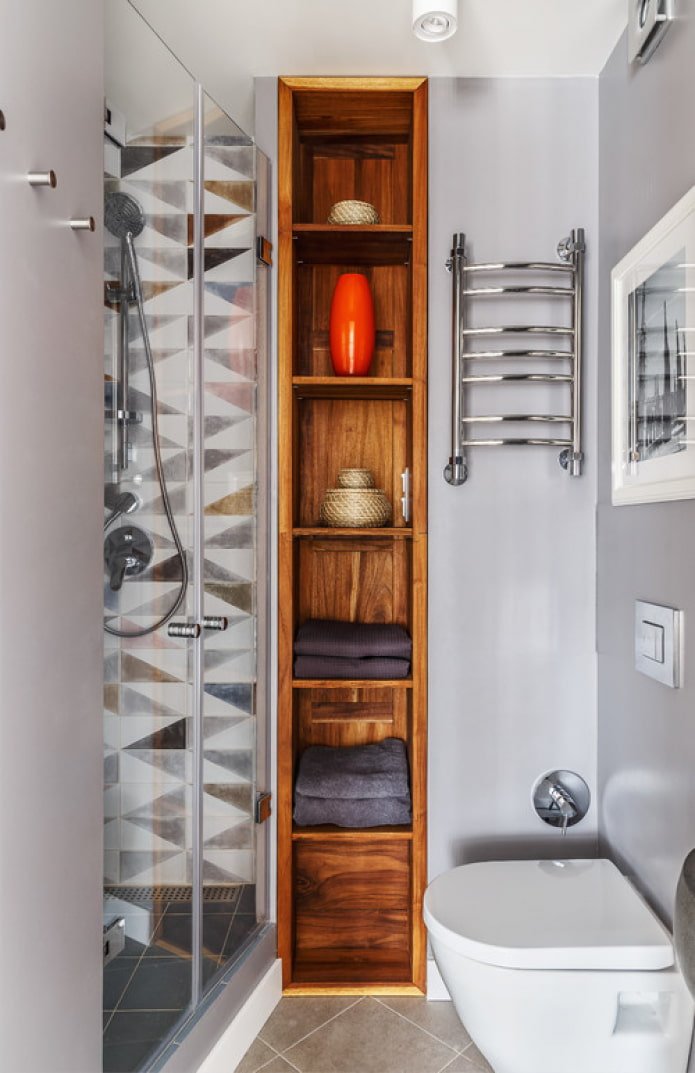
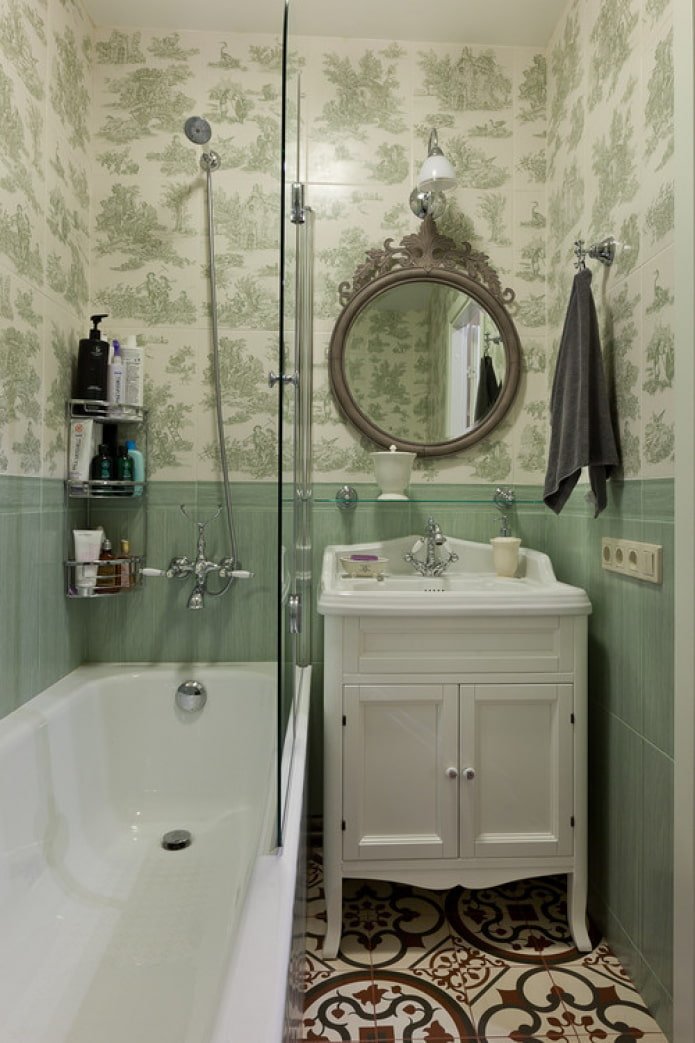
How to conveniently arrange furniture, appliances and plumbing?
Furnishing the bathroom begins with choosing a bowl or shower cabin:
- Bath. Comfortable sizes for an adult start from 160 cm in length. If there is just this much space left between the walls opposite the door, this is an ideal niche for placing the bowl. Another idea is to buy a corner bath or a drop-shaped bath and place it crosswise. Then there will be room on the side for a washing machine or a washbasin.
- Shower. Buy a ready-made one or make one yourself by creating a podium and covering it with glass or plastic panels. By choosing a bathroom with a shower cabin of 3 sq. m, you will win space for additional storage areas or equipment. But do not skimp on size: in a cabin smaller than 800 * 800, an adult of average build will be uncomfortable.
If you have a combined bathroom with a toilet of 3 sq. m, then this is the second most important item. Suspended models remain optimal – this is not just plumbing, but an element of style. They make cleaning easier and do not take up much space. In addition, all communications are hidden in the box at the back.
The sink should also be suspended; in conditions of a small area, it is hung above a cabinet or a washing machine, combining several zones at once. It is installed in one of two places: near the bathtub, so as not to install a second mixer. Or near the toilet, if the bathroom has a shower.

The photo shows a bright bathroom of 3 sq. m with a mirror cabinet
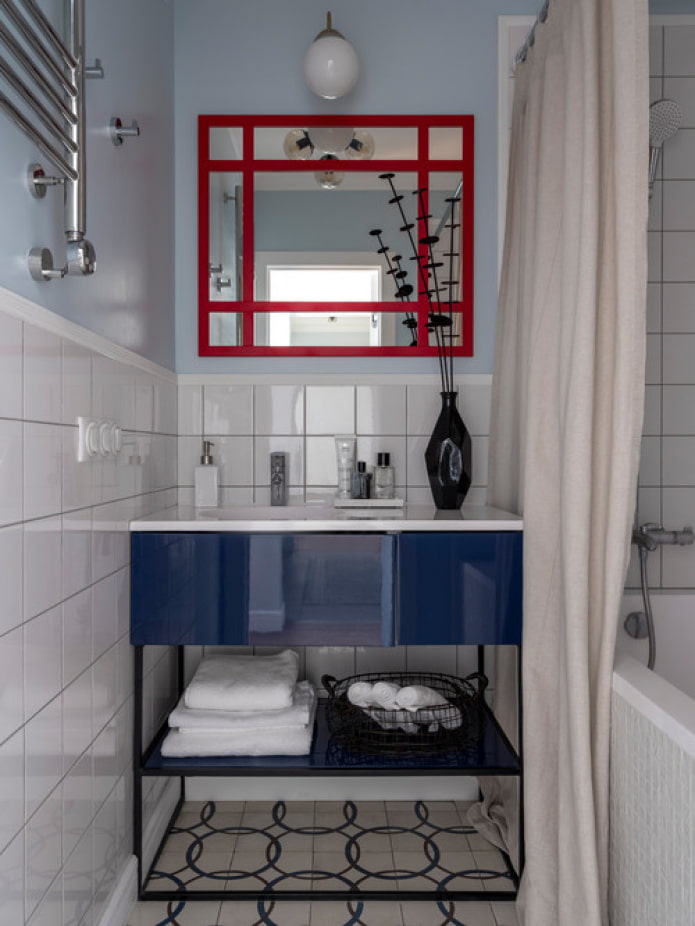

The storage system in a small bathroom should be as compact as possible, but roomy. To save space, combine several functions in one item: a pedestal under the sink + a cabinet, a mirror + a drawer. Many models with mirrors already have built-in lighting, which will save on additional lamps.
Here are a few more options for a small bathroom:
- A tall cabinet. It can accommodate all the necessary cosmetics, chemicals and even a basket of dirty laundry. At the same time, it does not take up much space.
- A corner rack. We underestimate the space in the corners, but you can store a lot of necessary things there.
- Shelves above the toilet. This is one of the most convenient storage options if the bathroom is combined.
If possible, move the washing machine to the kitchen or hallway, but if this is not possible, buy a miniature narrow model for a bathroom of 3 square meters. Install it under the sink or on the side of the bathtub or shower, hanging several spacious shelves above it.

The photo shows an option for placing shelves in a niche
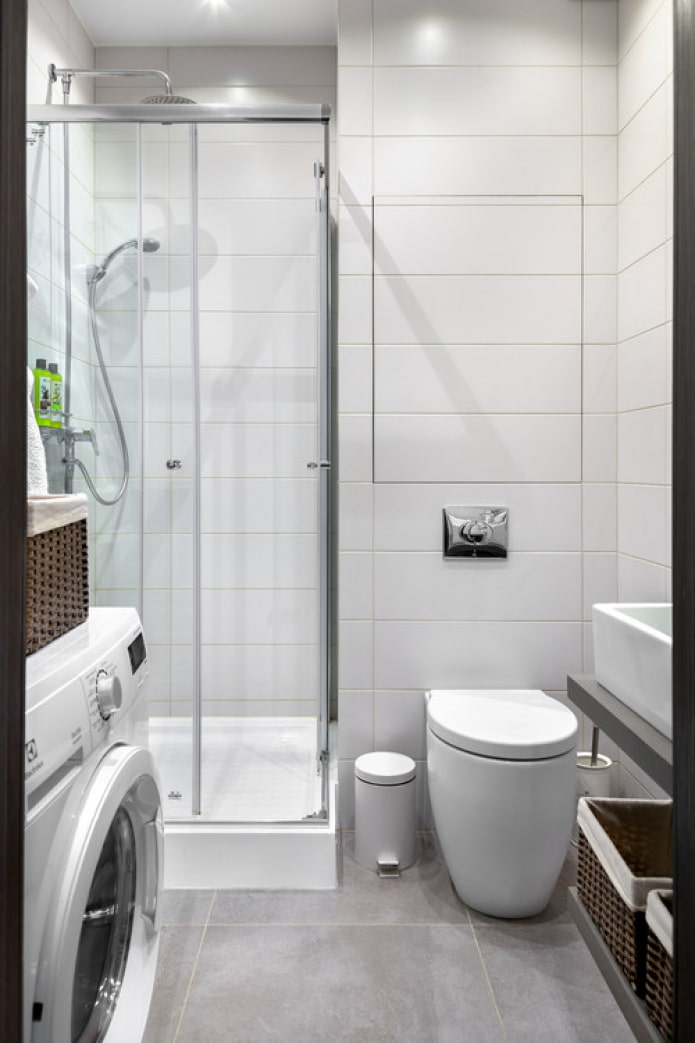

Organize lighting correctly
Organize ceiling lighting with spotlights or abandon it altogether in favor of a semicircular lamp on the wall.
Be sure to highlight the area near the mirror – if there is no built-in lamp, hang sconces or directional spotlights.
For evening relaxation, LED lighting along the perimeter of the ceiling.
Do not use too cold or warm light, the optimal values are 4000-5000K.
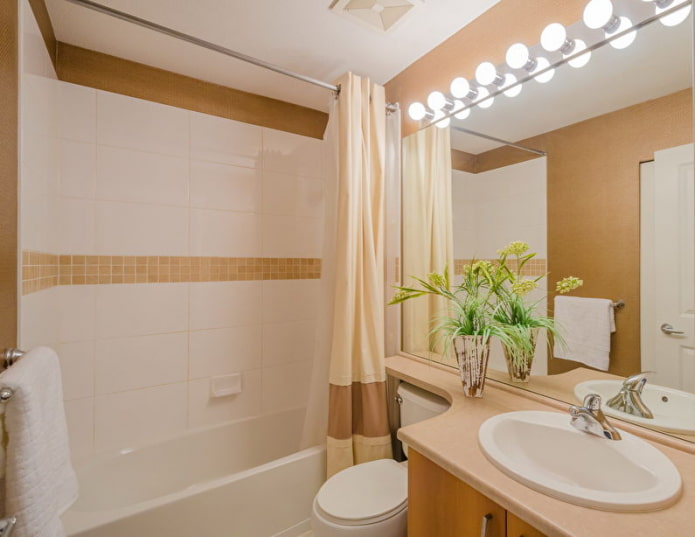
The photo shows the mirror lighting in the bathroom


Features of the design of a combined bathroom
The convenience of the toilet area depends on compliance with technical distances. There should be at least 20-25 cm on the sides of the seat, and 50 cm in front.

The photo shows the design of a combined bathroom with a shower
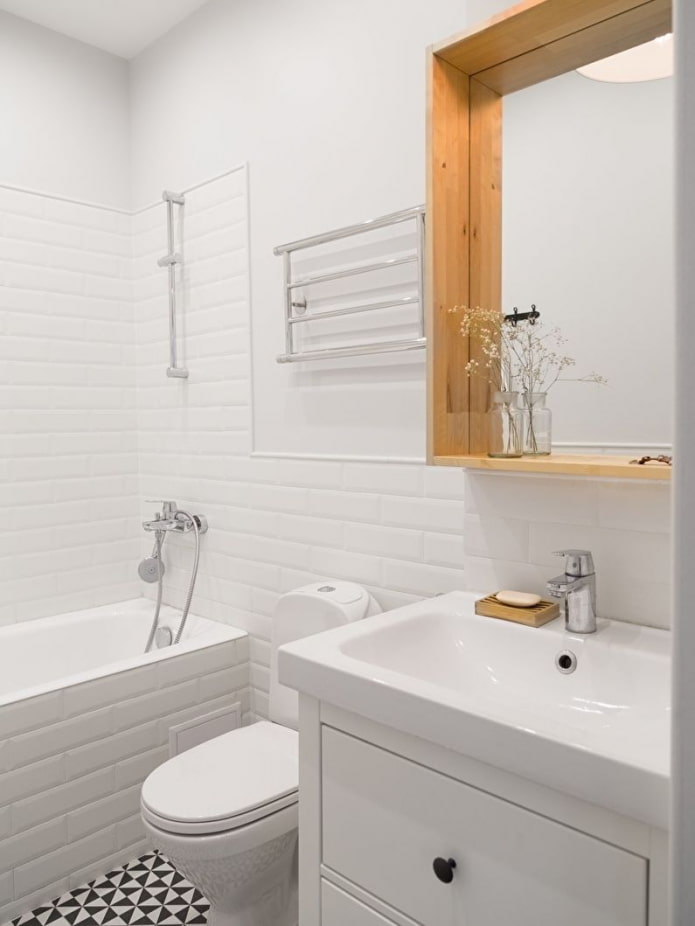
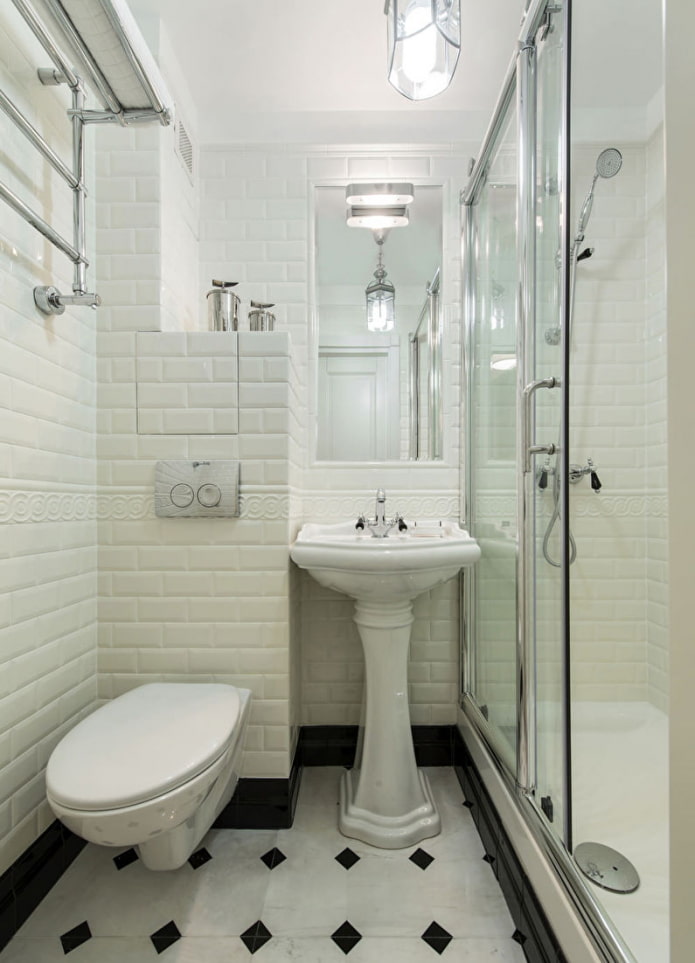
The need for gaps can prevent you from installing a large shower or bowl in a 3 sq m bathroom with a toilet. Measure the room carefully and choose a compact bathtub. However, washing in a 120-130 cm sitting model will be uncomfortable – so if you do not have 150 cm of free space, give preference to a shower stall.

The photo shows an example of renovating a 3 sq m combined bathroom with mosaic wall and floor decoration

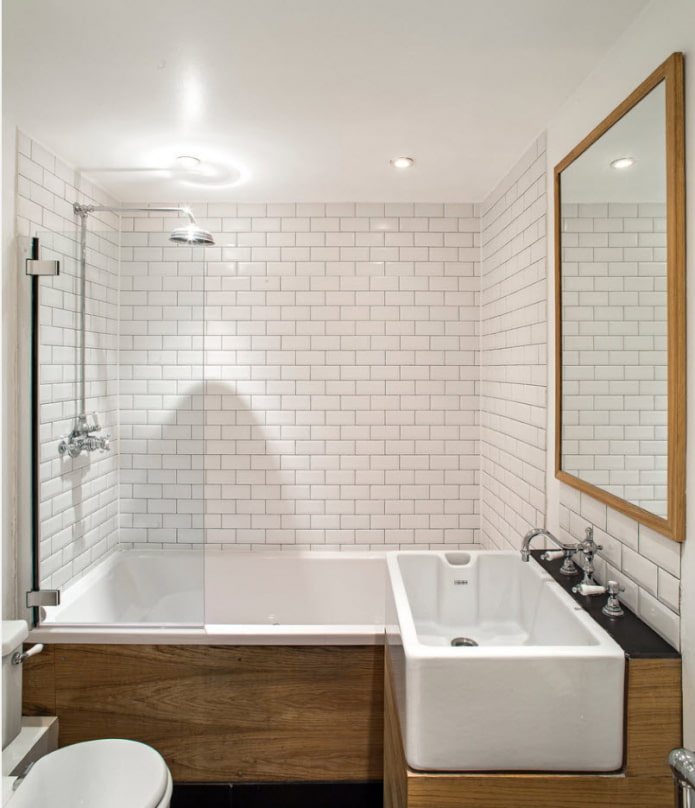
Design options for a separate bathroom without a toilet
The lack of need to install a toilet in a bathroom of 3 square meters frees up space for placing a storage area, necessary household appliances or a large bathtub.
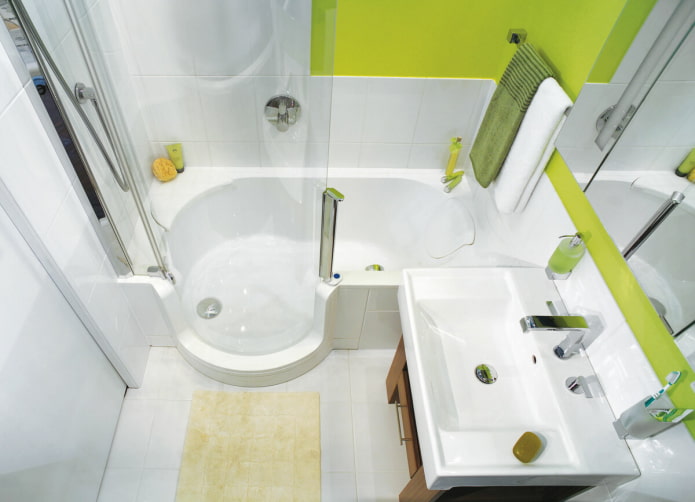
The photo shows a small bright bathroom
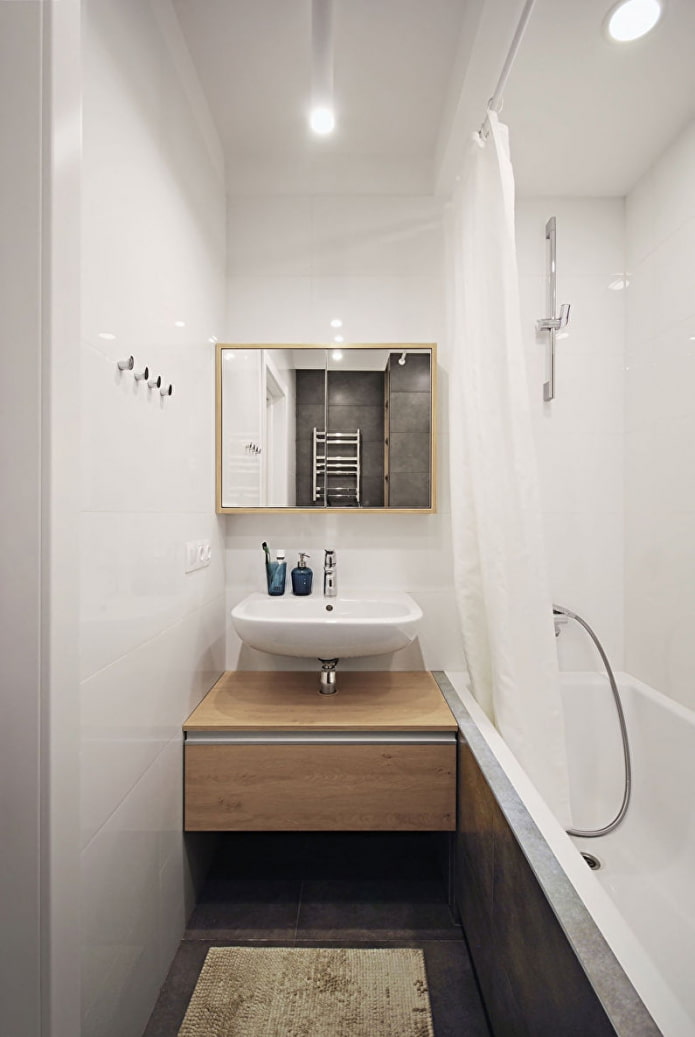
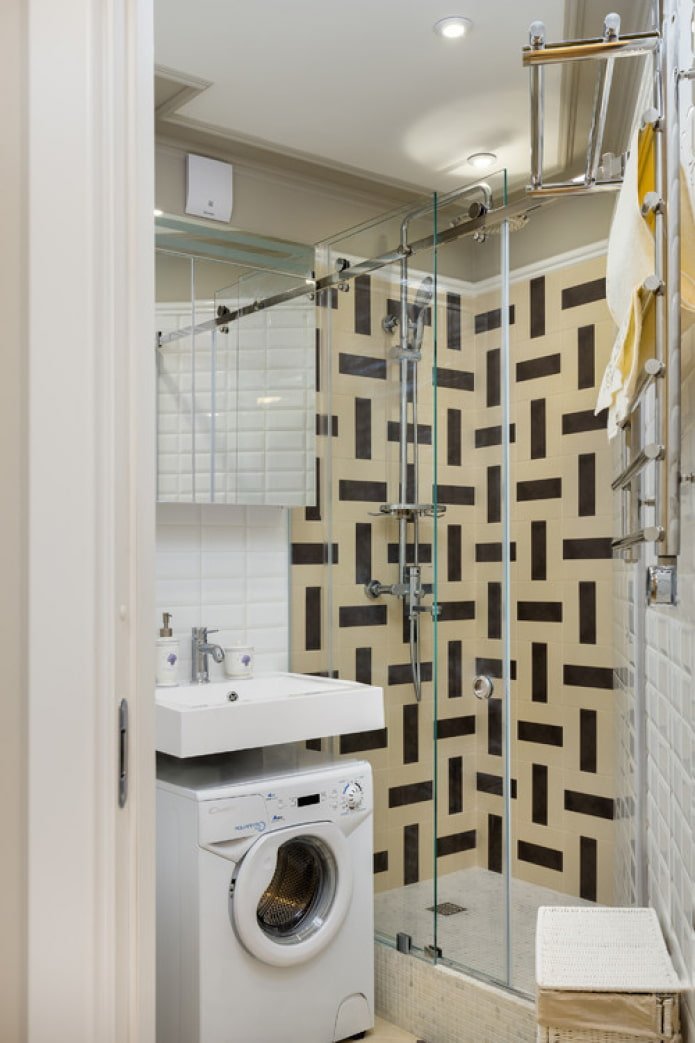
If you wish, you can refuse a washbasin – install a small sink for washing hands in the toilet, and carry out morning procedures over the bathtub.
If you need a sink, you will have enough space to place the set. Put a floor cabinet, a washing machine next to it, a single countertop on top and a washbasin on it.

In the photo there is a hanging cabinet with a niche for a washing machine
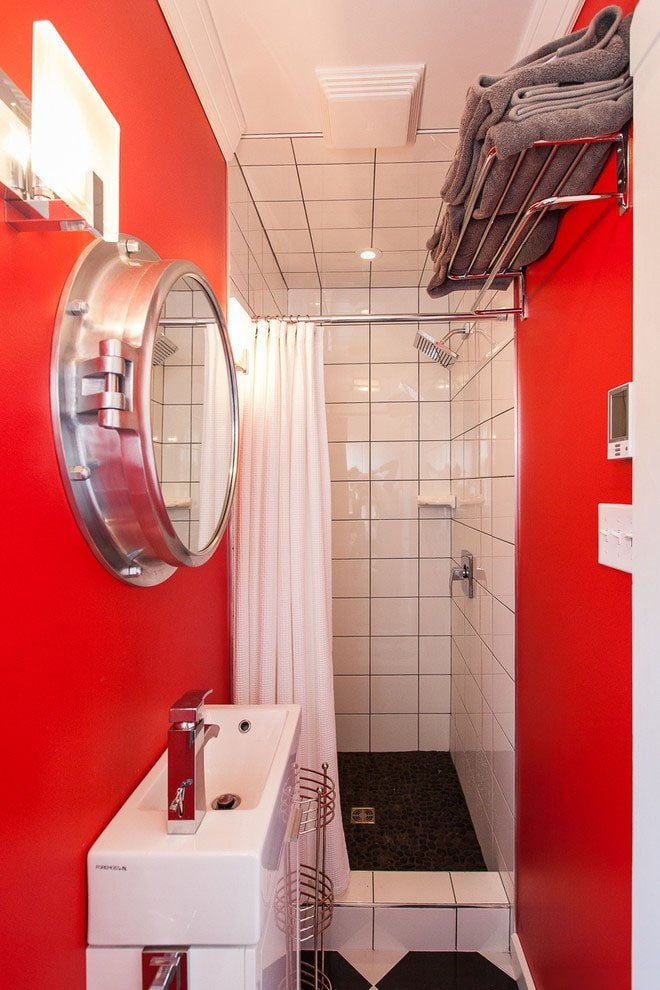
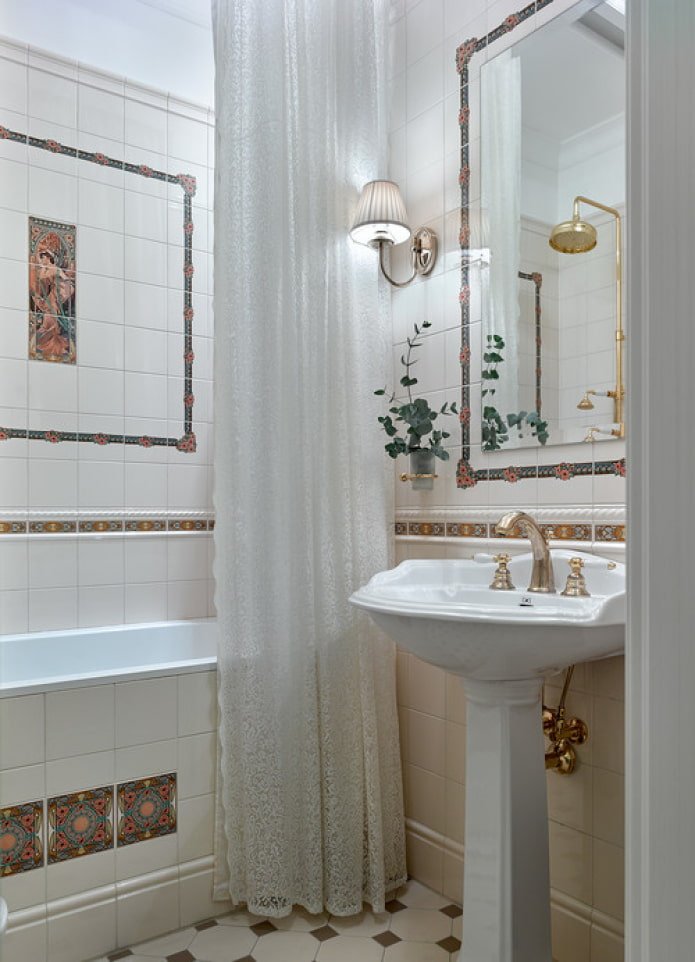
Now reading:
- Create a stylish pencil case with your own hands: 13 detailed guides with photos and videos.
- Your Essential Guide to Buying a Used Lotus Car
- Living room ideas: interior, design, furniture, colors and design
- Tile Effect Linoleum: 50+ Interior Photos and Ideas for the Kitchen, Bathroom and Hallway
- Bright bathroom: 34 interior solutions with photos.