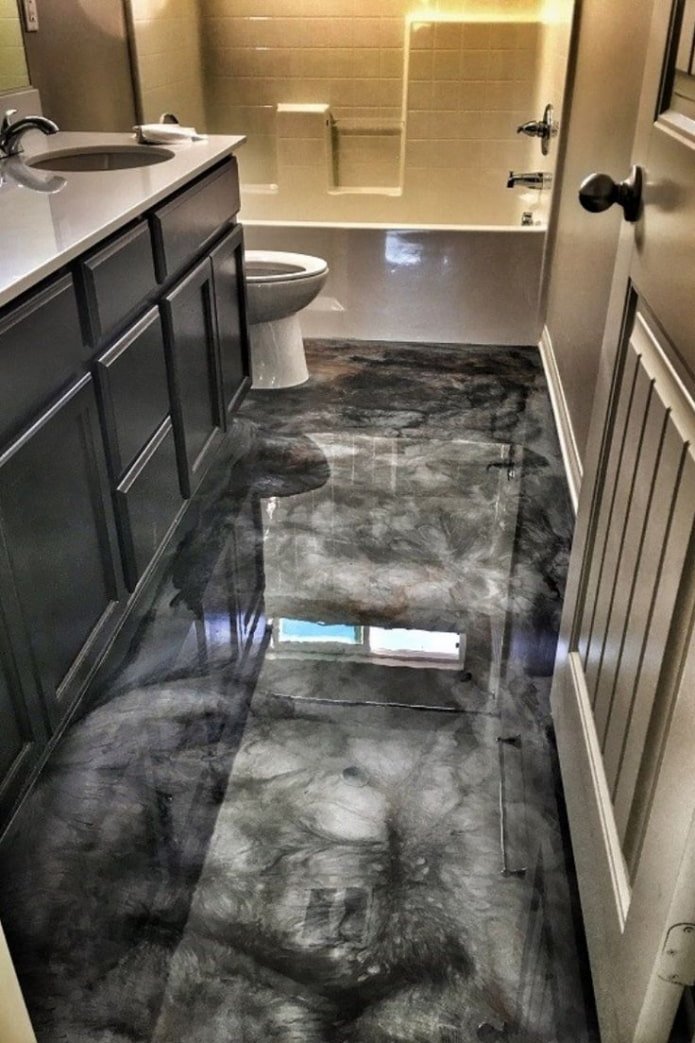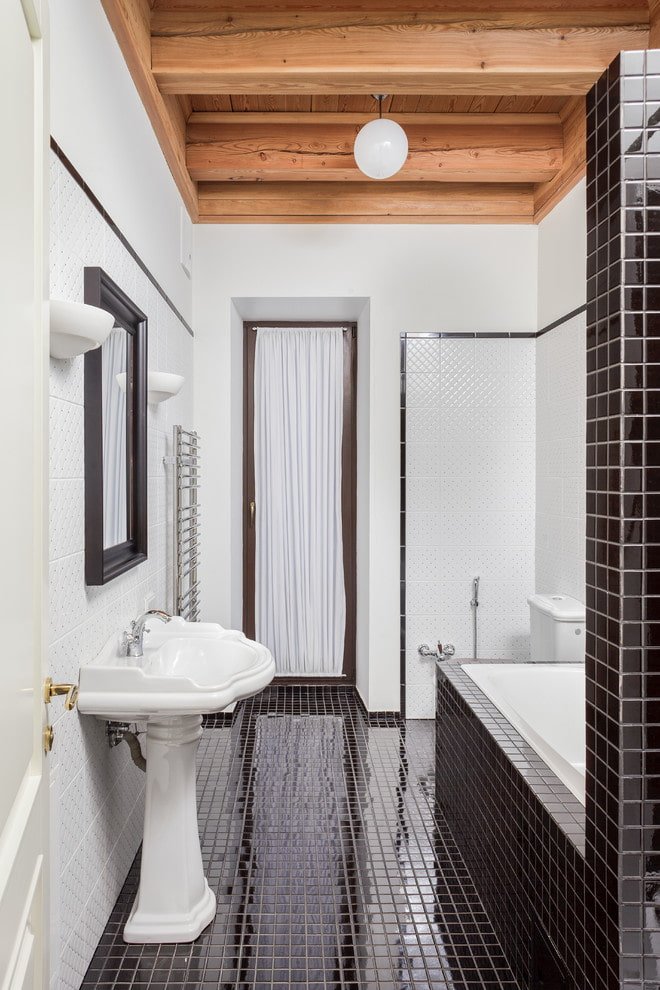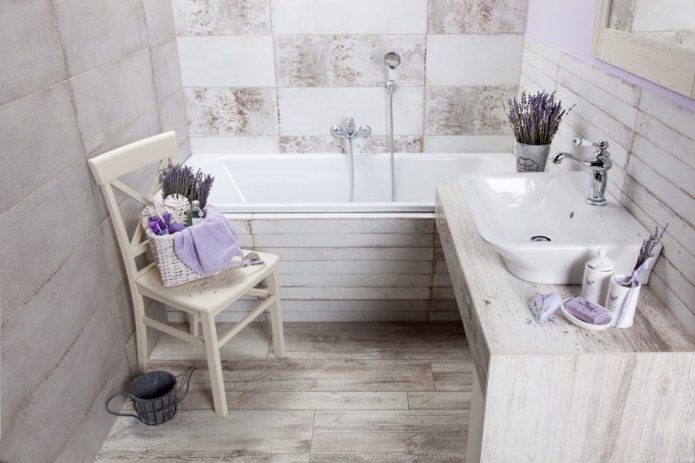What is important to consider in the design?
An area of 5 square meters is not very small, but not very spacious either. In such a bathroom there is enough space for all the necessary plumbing and the organization of a full-fledged storage system. Now we need to skillfully combine all this to get a stylish and ergonomic interior. Below I will tell you about the main nuances that arose in my practice so that you can avoid mistakes:
- Don’t forget to install a high-quality hood so that moisture does not accumulate in the bathroom and mold does not form.
- Use convenient and modern plumbing. For example, if you need a bathtub, then on 5 m2 you should not save 10-15 cm. Install a full-length model (170-180 cm). And design the rest of the layout taking into account a full-size bathtub.
- Despite the fact that the area is no longer worth cluttering the bathroom. Do not store in it anything that is not related to water procedures, so as not to look for space for additional furniture.
- Use light shades for decoration. White and pastel colors expand a small bathroom, and even on 5 square meters this effect will not be superfluous.
- For narrow rooms, use visual techniques with mirrors, glossy surfaces, lines and accents.
- Choose multifunctional pieces of furniture. This way you will be able to save useful space for additional functions such as a tumble dryer, etc. For example, a cabinet with a mirrored front will replace a separately hanging mirror and shelves.
- Choose proportionate interior elements. Finishing materials, furniture, decor should not be too large – small and medium sizes will look more harmonious.


Color scheme
The room does not necessarily have to be completely light. Of course, if the style allows it (for example, Scandi) and you like this option – why not. In another case, light finishing and snow-white plumbing will be an excellent background for placing bright decor, dark, contrasting furniture.

The photo shows a bathroom with Moroccan tiles


When decorating a bathroom, pay attention to the following color schemes:
- White. Reminds of cleanliness and hygiene. Universal, combines with any other colors, has a magnifying effect.
- Gray. Shining like silver, it looks great in a bathroom in a modern or industrial style.
- Beige. In combination with the same warm brown, it will make even a 5-square-meter room much more comfortable. Emphasizes the snow-whiteness of the plumbing.
- Blue. The color of the sky, the sea – reminds of rest, relaxes, cools. Suitable for taking a bath.
- Green. Natural, spring, cooling. Will fit into any modern style.
- Yellow. If your small bathroom lacks sunshine, use the brightest shade, but in limited quantities: a separate cabinet, an accent wall, a shower curtain.


Finishing and renovation options
There are no strict restrictions for finishing a 5 square meter bathroom, since this is already an average option and there is no need to go crazy here. has no special meaning. But for a room of our area we will choose finishing materials that do not overload the furnishings and correct its shortcomings. For example, for a narrow bathroom choose glossy tiles or tiles with horizontal lines on a narrow wall. Also, do not clutter it with various boxes and niches – use only in necessary situations, for example, to hide pipes.
For finishing the ceiling, the simplest solution is to paint it with a special waterproof composition. But a stretch ceiling is more durable and practical. The glossy shine of the canvas will visually increase the area of the bathroom, and in case of a flood from above, it will protect your walls from water.
The third suitable option is plastic lining or PVC panels, but keep in mind that due to the mounting box, the ceiling height will be 3-5 cm lower (the same applies to the suspended structure).




Walls are finished in various ways and materials:
- Ceramic tiles. For cladding a small bathroom, choose not too large ones (tiles, mosaics). The exception is single-color porcelain stoneware: if you create the effect of a seamless surface by grouting in color, you can use 60 * 60 cm slabs. In modern renovations, imitation marble, wood, concrete are often used – such a pattern looks expensive, creates a feeling of exclusive finishing.
- PVC panels. The cheapest and fastest way to transform the interior of the bathroom. But keep in mind that on each side the bathroom will decrease by 2-4 cm due to the lathing on which the panels are mounted. In hardware stores, you can find high-quality plastic that looks no worse than tiles.
- Decorative plaster. Use a special composition for wet rooms or cover with transparent varnish to protect from water. The effect of cement, concrete looks especially beautiful in a loft.
- Clapboard. Not the best solution for 5 m2, but if you combine it with tiles or plastic and place the wood away from water, then you can use it in the bathroom. The disadvantage is the same as with panels – when installed, a gap of 2-4 cm remains between the wall and the lining.



The photo shows the walls decorated with colored hog



The photo shows a combination of two types of tiles


The floor is the darkest surface in the bathroom. Ceramic tiles or porcelain tiles are also commonly used. But microcement and self-leveling floors can be successfully used. A modern option is quartz vinyl tiles.
Advice! Do not use laminate or linoleum for finishing the floor. The former is afraid of water and will swell in a couple of months. Under the second, ideal conditions are created for the development of mold and mildew.

In the photo, wooden hexagonal tiles on the floor and wall perfectly complement the room in eco-style






How to arrange furniture, appliances and plumbing?
Bathroom planning begins with making an important decision: shower or bath?
- Bath. For those who like to lie down and relax after a hard day. For families with small children or planning to become parents.
- Shower. For active people who do not like to lie in the bath, but take a shower every day. Suitable for families with older children, as well as elderly people who find it difficult to get into the bowl.
If we compare technically, the shower is a more economical option. This applies to the space occupied per 5 sq. m and the water consumed. But at the same time, the cost of buying a ready-made or building a stationary one will be much higher, in comparison with the bowl. And it is more difficult to clean the shower – ledges, corners, technological holes require special care.
Important! The minimum dimensions of a square or rectangular shower cabin are 85 cm (comfortable ~ 100 cm), the same amount of space should be left in front of its door. Do not try to save space, otherwise it will be inconvenient to use the shower.
Even a small bathtub takes up a lot of space, it uses more water, but it is cheaper.
Important! For the elderly and people with limited mobility, don’t forget about a seat in the shower – it will be more comfortable to wash.




Once the choice is made, we move on to the rest of the plumbing:
- Toilet. It is best to have a suspended one, with a hidden drain system. It looks more compact, and due to the lack of a “leg” and a cistern, it will be easier for you to wash the floor in the bathroom and the toilet itself.
- Sink. In the bathroom design, do not save space for the washbasin – choose an overhead model, place it on a cabinet in which you will store everything you need.
- Bidet. In a room of 5 square meters, you will have to give up either it or the furniture – everyone decides for himself what he needs more. But there is a compromise option – use toilets with additional equipment.


The right furniture will help you arrange everything comfortably and ergonomically:
- A long countertop is placed on the cabinet under the sink, under which it is convenient to hide the washing machine.
- Open shelves are hung above the toilet for storing paper, installing an aroma diffuser.
- A free corner can be occupied by a rack or a corner cabinet, it will accommodate the bulk of things.
- Use the upper space above the washing machine and place compact shelves.
- Also a good solution would be to place a tall cabinet in the corner. All the necessary household chemicals will fit there, so that there is no mess in the bathroom.
- Distribute the space in the bathroom into functional zones: hygienic (toilet and everything connected with it), household (for storing powders, towels and shampoos) and for water procedures. If possible, zone them along different walls.
Advice! Choose not floor-standing, but hanging cabinets and shelves that do not stand on the floor, but float above it. Due to the wall arrangement, the room will look more spacious.




The photo shows colored plastic furniture
I will say separately about the washing machine: I do not recommend installing it separately. Use the area of the bathroom wisely: put it under the sink or place it in a closet. If you need to place a dryer and a washing machine, put them on top of each other. There are situations when it is not possible to combine, then organize a storage system above the machine.





As for the boiler or gas water heater, mount them to the wall above the toilet or washing machine. I have also seen examples that they put them on the narrow part on the side of the bath, but I do not like this option from an aesthetic point of view. Think about it in advance to hide unsightly pipes during the renovation stage.
Proper lighting
Light plays an important role in bathroom design: it can either expand the space and make the room more comfortable, or, on the contrary, completely destroy the beauty of the arrangement. There should be many light sources per 5 m2 and it is better to place them in zones:
- Ceiling. General chandelier or spotlights.
- Near the mirror. As an idea, consider LED strip, hanging sconces or buy a mirror with backlighting.
- Above the shower/bath. Additional light is a must, otherwise it will be dark for you to wash with the curtain closed. Do not forget about suitable sockets and lamps: they must be marked with IP moisture protection.
Advice! LED lamps do not heat up, shine brighter, and provide energy savings.

The photo shows the mirror lighting in the bathroom






What style is best for the bathroom?
Since there is more space in an area of 5 square meters, the choice of style for the bathroom will be wider. Below I will tell you about several interior styles that are ideal.
The Scandinavian style is a universal solution not only for small areas, but also for medium-sized options. Choose light shades and natural materials or textures. But don’t forget about functionality, which occupies a special place in Scandinavian interiors. I showed examples of practical solutions above in the article. To add coziness to the bathroom, add warm rugs and neatly arrange towels on the shelves.



Another style that combines aesthetics and practicality is minimalism. Use a minimum of decor, which will make the room more open. For decoration, the same light color scheme will be appropriate. Use hidden storage systems and a suspended toilet. It is better to hide the washing machine in the closet, because a stylish and minimalistic option will not be cheap.


Eclectic interiors are gaining more and more popularity. Therefore, if you want to make your bathroom unique and inimitable, then pay attention to eclecticism. Here everything is quite simple – combine elements from different cultures or styles (2-3 will be optimal).


Provence is best suited for connoisseurs of romance and rustic comfort. Decorate the room in pastel colors. For finishing the bathroom, choose natural materials – wood, stone. If the budget is limited, imitation will do. It is important to maintain harmony with the details and decor, so be careful.



Creating a classic interior on 5 square meters will be more difficult, but still possible. You can’t do without a bathtub here. Choose elegant shapes and luxurious finishing materials. Add stucco to the ceiling, and choose marble tiles for the walls and floor. Plumbing and furniture should have carved, exquisite details. But all this luxury should be in moderation, so remember about harmony.


Another popular option for the bathroom is a loft. It is characterized by open spaces and rough finishing materials. As for the decor, it is better to keep it to a minimum – add a couple of details, but no more. But you can skillfully play with pipes to save space. For the walls, you can leave the brickwork, but treat it with special anti-mold compounds. It would also be appropriate to use a hog tile or porcelain stoneware imitation concrete.




Examples of combined bathroom design
There is more plumbing equipment in a combined bathroom – at the very least, you need to place a toilet, so it makes sense to think about choosing a shower stall.
Advice! Measure all the plumbing, sketch out the layout of the room before starting the renovation and order the layout of water pipes and sewerage from a specialist – this is the main step in the renovation of a combined bathroom, which will help optimize your 5 square meters.

The photo shows a shower cabin with a glass partition and a suspended toilet with a bidet


The functional areas of the toilet and bathroom are separated by partitions (preferably glass, non-contrasting), or are made in different color palettes. Zoning the room is not necessary, but with it the bathroom will look complete.
Important! Do not forget about the free space in front of the toilet (55-75 cm) and on the sides (25-30 cm from the edge, or ~40 cm from the center point).

The photo shows gray walls under cement
Design of a separate bathroom without a toilet
It is easier to create an interior of a bathroom without a toilet – the space that would be taken by the toilet can be used usefully, placing here a large cabinet for storing towels, cosmetics, other things.

The photo shows a cabinet with a backlit mirror


In With a separate bath, you don’t need to choose a bowl or a cabin – if you like the bath more, put it in, there is enough space on 5 square meters without a toilet. The shower can be made more spacious, so that it is more comfortable to take it.

The photo shows a bright yellow bathroom
Now reading:
- Volkswagen Crafter: Your Ultimate Commercial Van Solution
- Comprehensive Guide to Purchasing a Used Volvo C70
- 15 Ideas for Repurposing Old Newspapers and Magazines: Home Inspiration.
- 13 creative ways to use an old hose at home for good.
- 20 popular varieties of hydrangeas: names and photos of the best species.