How to furnish a kitchen: tips and recommendations
Several basic nuances for furnishing:
- You should not use too much dark color in the room’s decoration. It is better to give preference to light materials with a light color and glossy finish.
- All furniture items should be compact, ergonomic and not interfere with free movement in space. Elements with pull-out storage systems are perfect.
- To save useful meters, it is advisable to use built-in household appliances of a reduced size.
- If the door opens inward into the kitchen, it is better to rehang the door leaf so that it swings outward. You can also install a sliding structure and a folding partition.
Layout
When drawing up a design project, you first need to analyze the shape and features of the kitchen, since this is what will determine the arrangement of furniture and household appliances.
Square kitchen
For a room close to a symmetrical square shape, there are a large number of ideas on how to plan the space. Almost any layout option will work here, for example, a 9 m2 kitchen can be extended by installing a bright countertop or a continuous row of horizontal hanging cabinets.
An L-shaped kitchen set with a corner sofa and a compact table will fit perfectly into a square-shaped room. This solution is a great option for a family of 3-4 people.
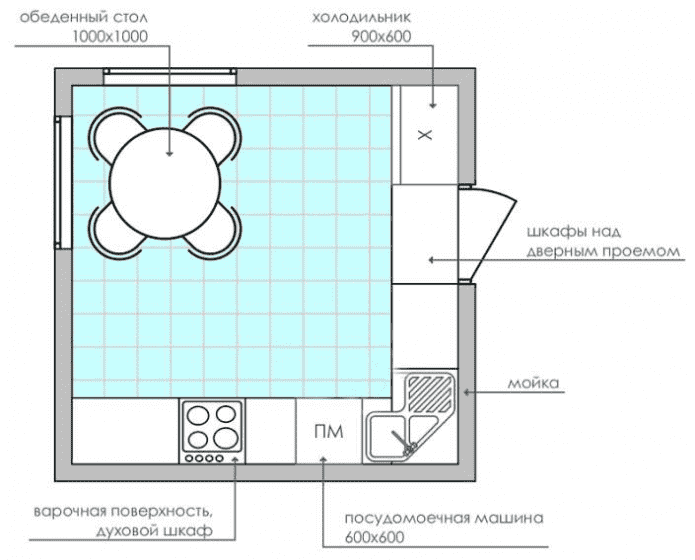
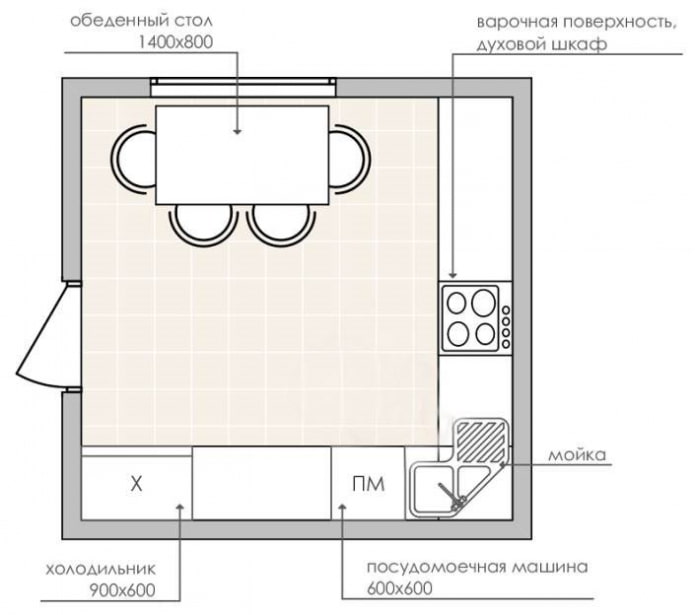
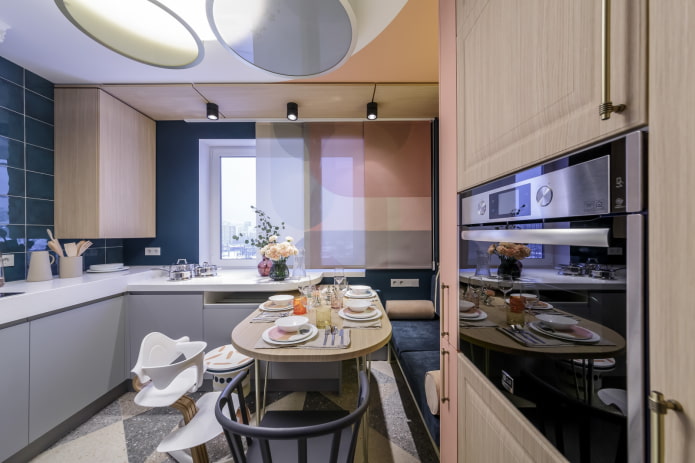
The photo shows a 9 m2 square kitchen layout.
Rectangular kitchen layout
An elongated room of 9 squares requires a small correction with elongated vertical elements. For this, installing a tall cabinet, refrigerator or oven is suitable. A vertical mirror, a narrow strip of photo wallpaper or mosaic are also appropriate as an accent.
A rectangular kitchen is mainly equipped with a corner set with an ergonomic working triangle. The dining area is located near the window and furnished with two small sofas and a table.
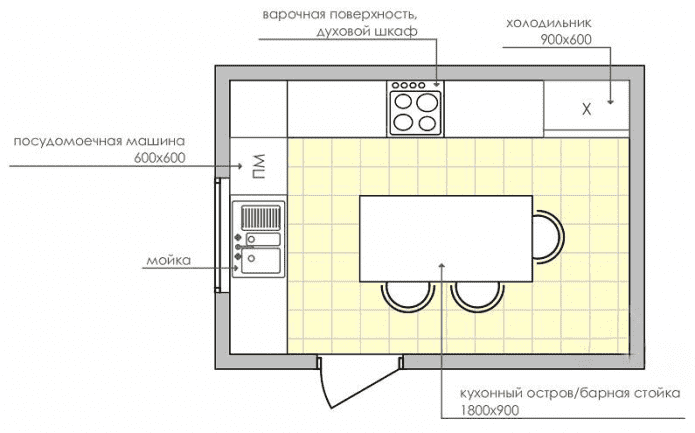
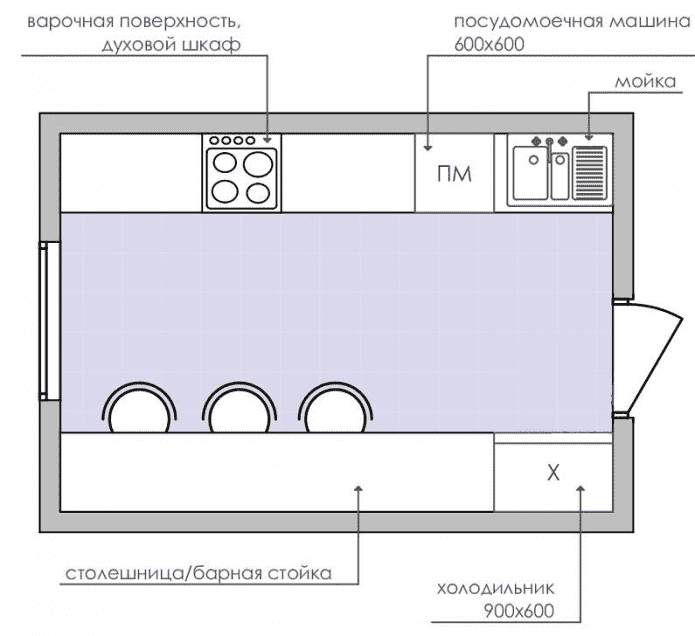
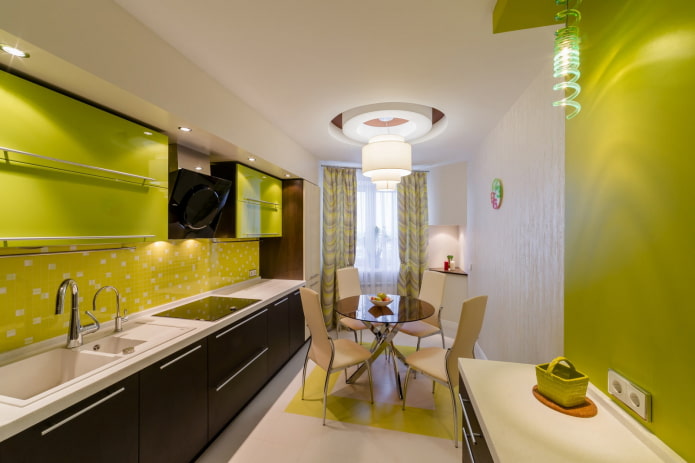
Kitchen with a window
If there is a window, this area can be used as rationally as possible. If you do not plan to buy a dishwasher, the sink is moved to the window opening. To do this, you will have to extend the pipes, but you will be able to free up additional work surface.
Also, the window sill can be integrated into the countertop of the kitchen set or turned into a separate dining table. A window sill that smoothly turns into a bar counter is a fairly functional solution.
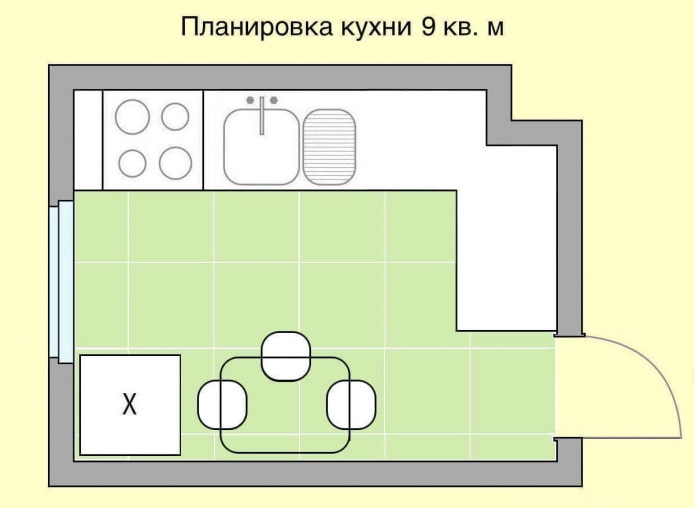
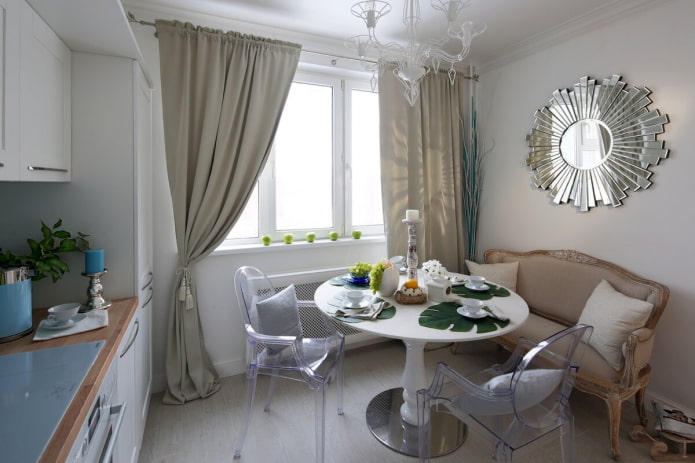
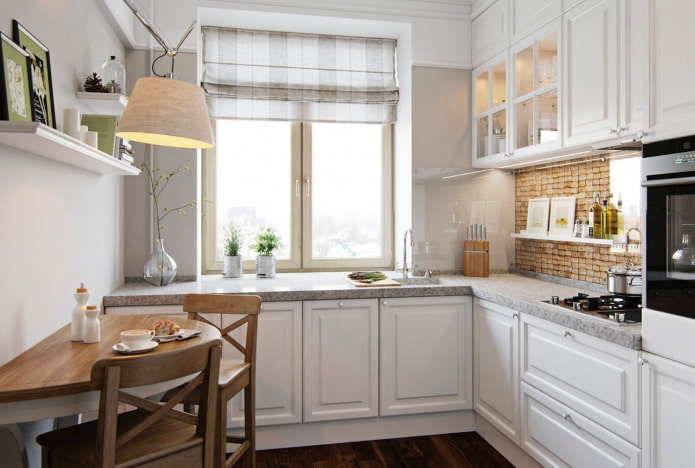
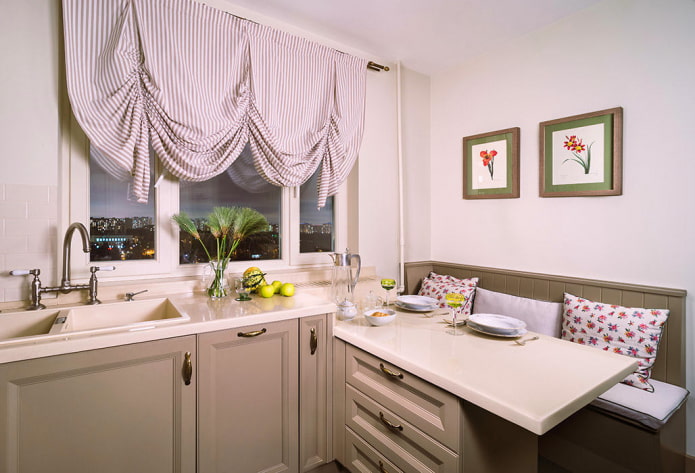
Kitchen with a balcony
Combine the kitchen with the balcony and then your area will turn from 9 m2 into all 12 or even more. And you will get a comfortable and aesthetic space. In addition, such a kitchen opens up many ideas for decoration.
For example, such a drawback as a window ledge can become a non-standard table for tea ceremonies. After insulating the loggia, it can be converted into a dining area and a place to relax or furnished with cabinets and a refrigerator. When partially demolishing a partition, the window sill is often converted into a bar counter.
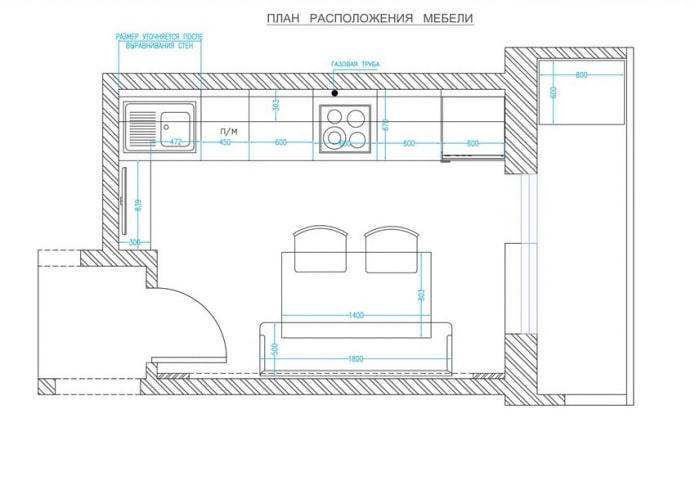
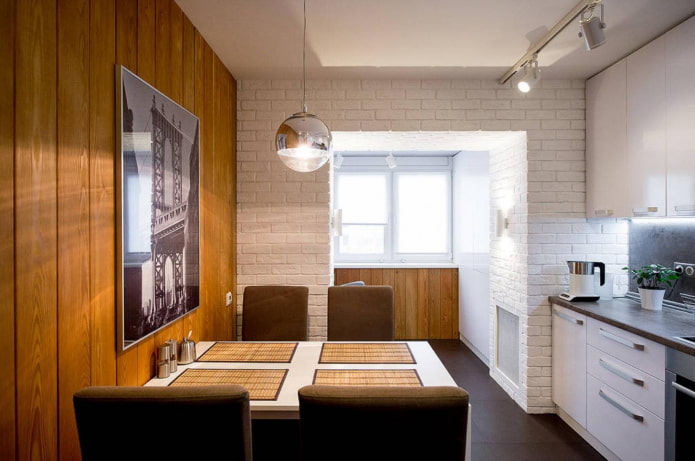
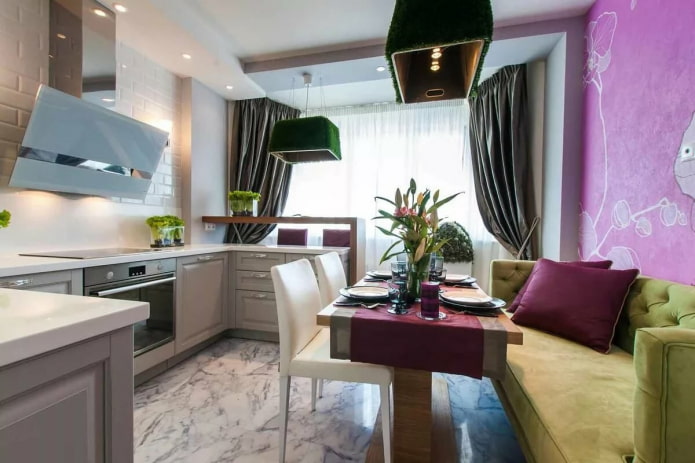
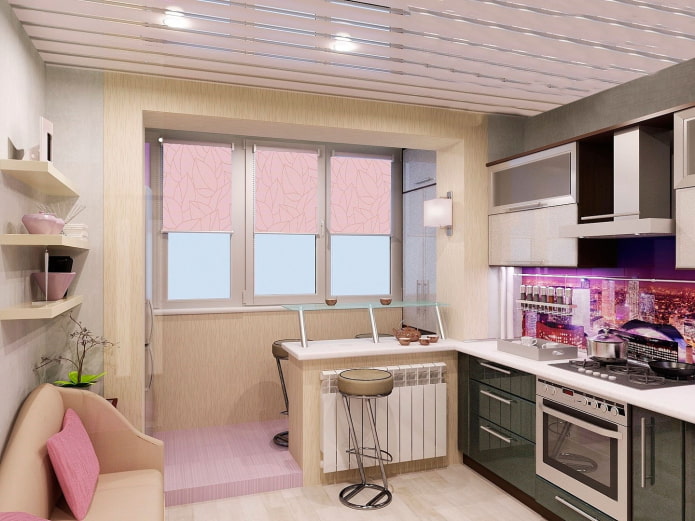
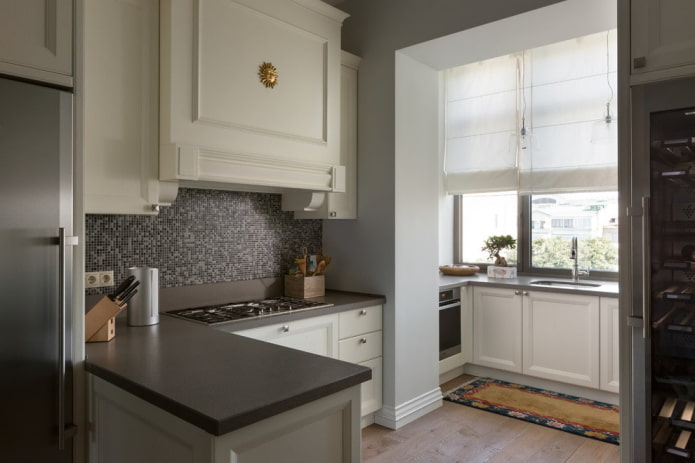
In many projects, the space under the window use a dishwasher or even a washing machine. However, in a 9-square-meter kitchen in a Leningrad-type house, there is no large window. The room has a small window opening, located asymmetrically, which is very difficult to beat in terms of decor. Therefore, it is advisable to choose a simple design in the form of a nice curtain.
Color scheme
In order to create a harmonious kitchen interior on an area of 9 square meters, no more than 2-3 basic shades are used. Preference is given to monochromatic surfaces, as well as coatings with discreet patterns or interesting photo printing. The work area can be decorated in bright and cheerful yellow, light green, red or orange colors, which go well with achromatic gray, black or white tones.
Champagne or warm beige, cream or caramel shades will help to give the environment grace and nobility. This airy range looks especially good in combination with metallic colors, typical of the high-tech style.
Using a lemon, pink or peach palette, you can achieve a formal, festive and elegant atmosphere in the kitchen.
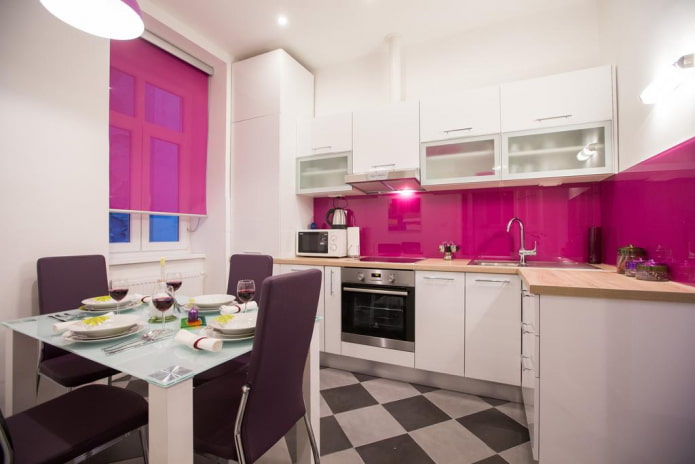
The photo shows a kitchen with a bright apron and fuchsia roller blinds.
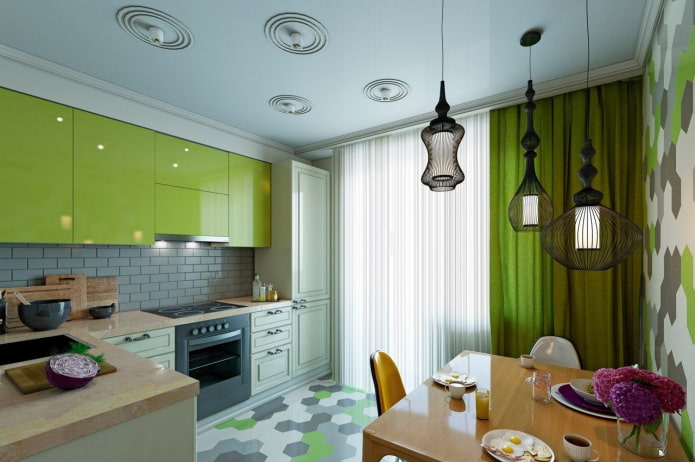
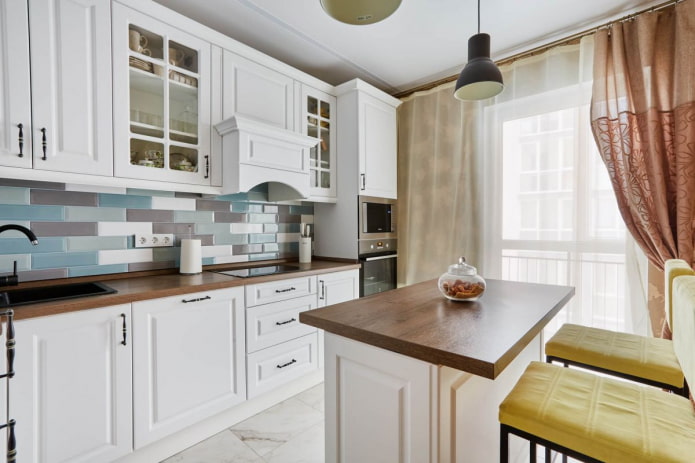
When choosing a light color scheme, the dullness and monotony of the setting will be diluted with accent spots and bright notes, such as beautiful curtains, an original apron or a countertop.
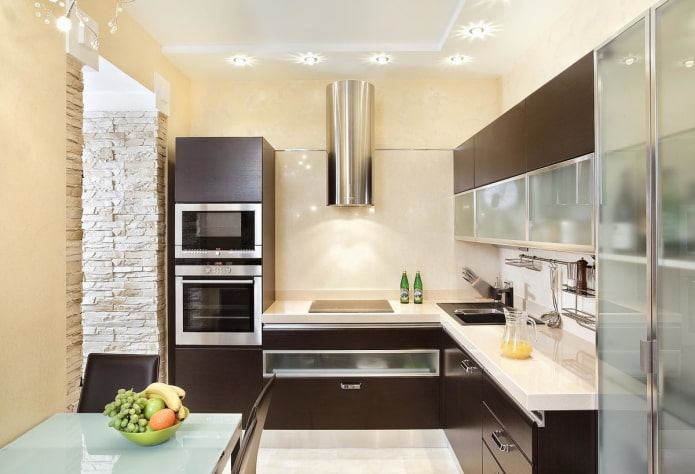
The photo shows a brown and beige kitchen interior.
Finishing and renovation options
As a cladding for the kitchen space, preference is given to high-quality and reliable materials with various corrective properties, for example, for visual enlargement.
- Floor. Suitable coverings are tiles or waterproof laminate. Parquet boards or wooden tiles have a very beautiful and rich appearance. Porcelain stoneware is considered the most durable and high-quality, it does not deform from high humidity and is not afraid of aggressive chemicals. To visually adjust the area, use a striped print.
- Walls. For finishing wall surfaces, you should also choose materials that are resistant to moisture, easy to clean and tolerate temperature changes well. The most affordable option for a budget renovation is paint. It is appropriate to lay out ceramic or ceramic tiles in a single color or with patterns. If you plan to paste over the surfaces with wallpaper, you need to buy high-quality and washable canvases.
- Ceiling. A quick, neat and inexpensive solution is a stretch ceiling with PVC film. Whitewashing the ceiling is the most environmentally friendly, cheap and familiar way of finishing. However, this option is only suitable for a perfectly leveled surface. Using paint or plaster, you can decorate the ceiling without hiding the height of the room.
- Apron. A glossy tile apron or skinale will fit perfectly into the interior. Such a decorative detail will not only add a unique twist to the decor, but will also visually expand the space. An apron area laid out with a mosaic with any image will be no less unique.
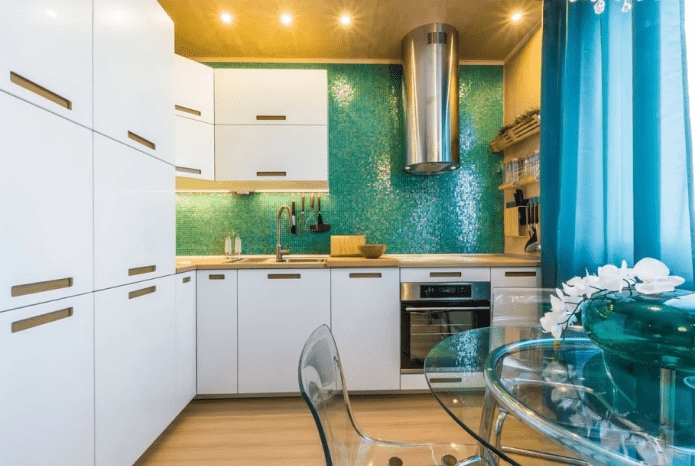
The photo shows a kitchen design with an apron area decorated with turquoise mosaic.

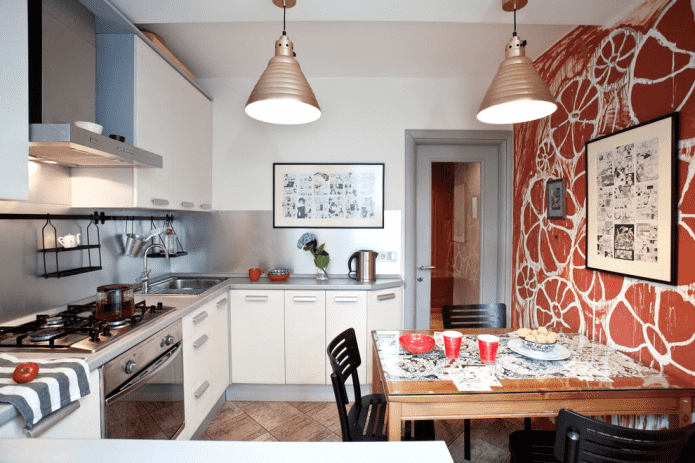
Finishing materials must be chosen carefully, since the choice of suitable furniture and interior style completely depends on the interior decoration of the room.
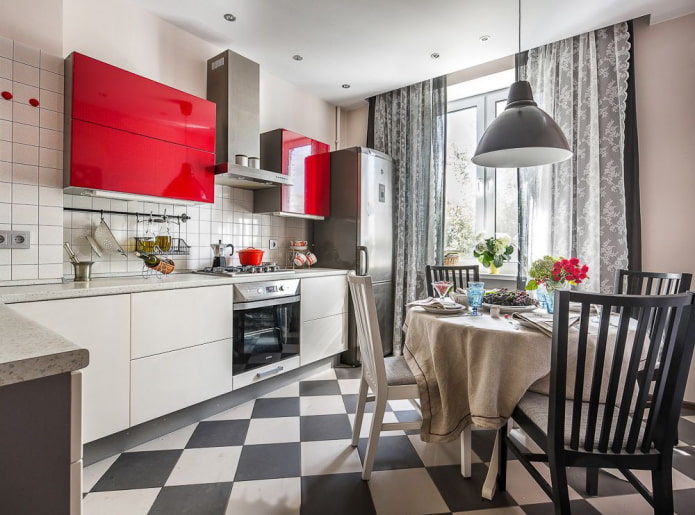
Furniture and appliances
Options for placing furniture and household items.
Where to put the refrigerator?
The largest item in the kitchen is the refrigerator. A convenient place for placement will be the right or left corner near the window. To save free space, buy a narrow and high design. Another option is to install the refrigerator next to the doorway or in a niche.
In a small room, the refrigerator can be mounted under the work surface of the kitchen unit. This product is compact and suitable for storing small amounts of food.
If 9 square meters is not enough for you, then place the refrigerator in the pantry, on the combined balcony or in the hallway.
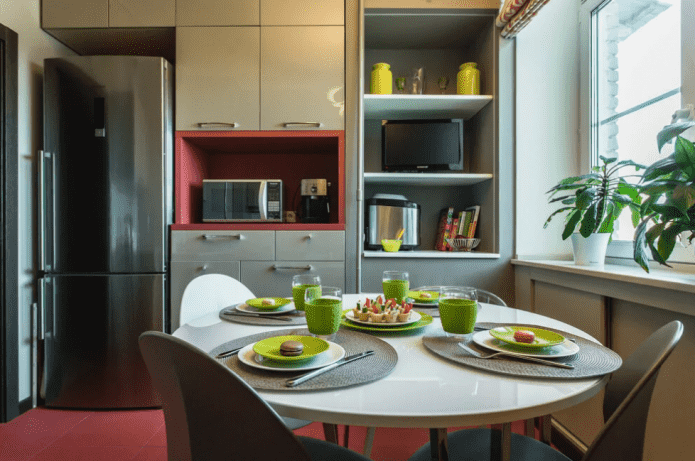
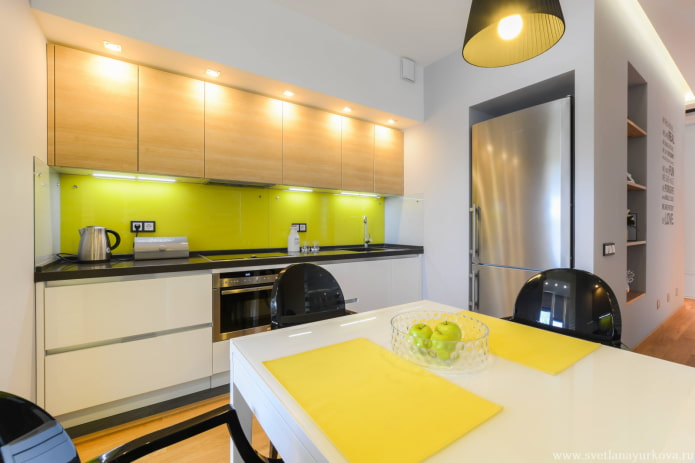
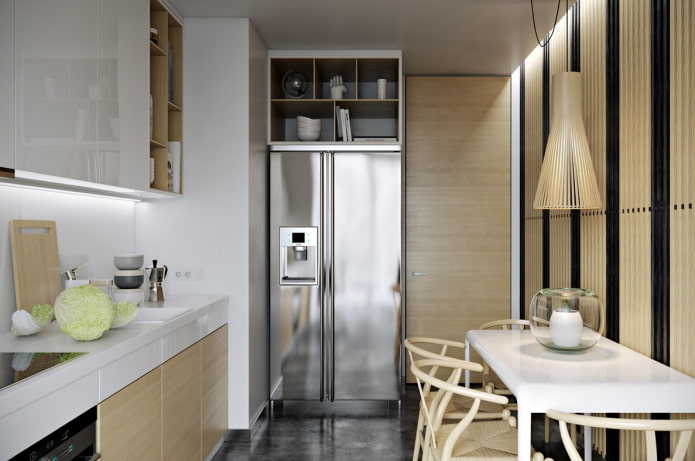
The photo shows a refrigerator installed near the door in the kitchen interior.
How to arrange a sofa?
When installing a sofa, it is better to choose a set with a linear arrangement. In this case, the upholstered furniture structure is placed opposite it. If the set has an L-shape, then the sofa is placed parallel to the corner where the cabinets are connected. For a room of 9 m2 with a U-shaped arrangement of furniture, it is appropriate to equip a soft corner near the window.
A small model of a sofa with a practical sleeping place will fit organically into a 9 m2 kitchen. This design makes rational use of square meters and turns the kitchen space into an additional cozy place to relax.
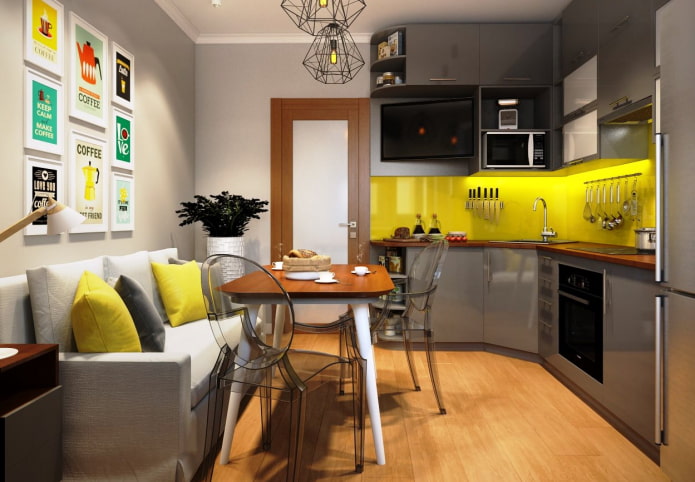
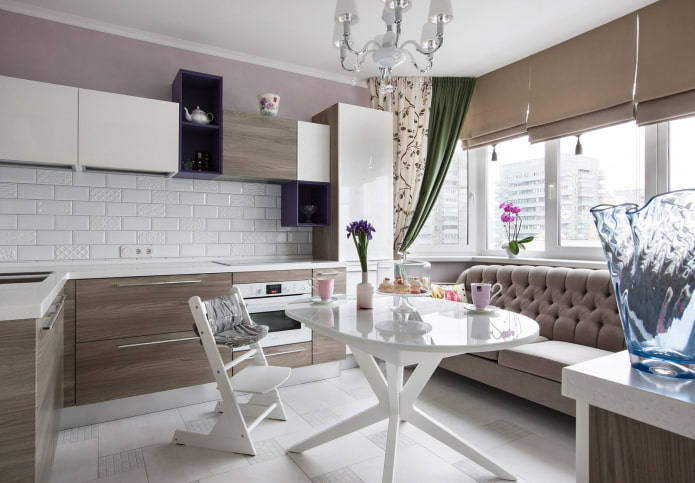
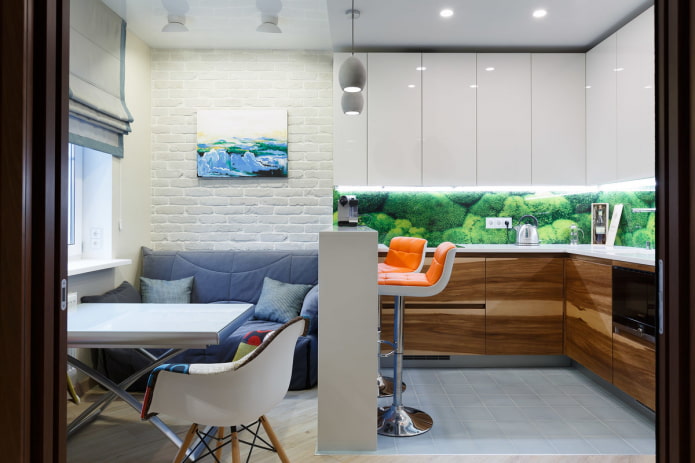
Dining table
The size of the dining table depends on how many people live in the apartment. A room of 9 square meters will be comfortable for a family of no more than 4 people. If the dining area is planned for a quick snack, it is appropriate to install a stylish bar counter with folding chairs.
For a small family, a folding table will do, which will be used only when necessary. The tabletop can be an extension of the window sill or have a pull-out mechanism.
The simplest and most popular idea is to put a compact table and 4 stools.
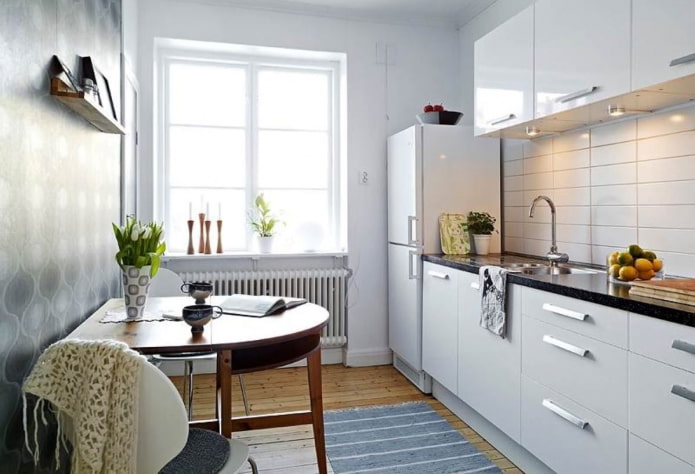
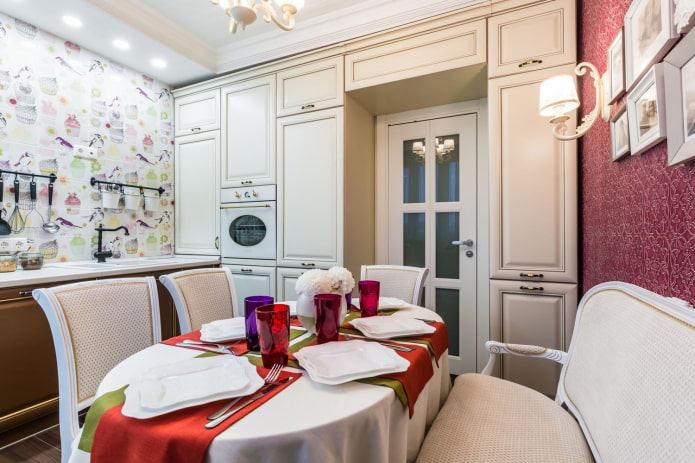
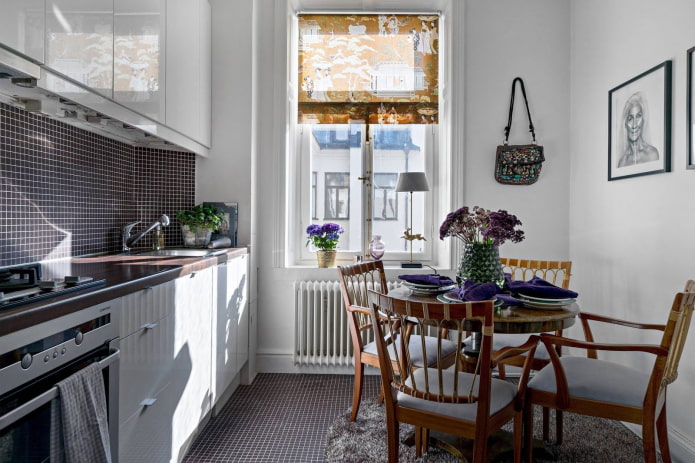
Where to put the TV?
Of course, 9 m2 is a small kitchen, but not exactly tiny. Therefore, it is worth thinking about comfort. Choose a flat and lightweight TV model that can be easily hung on the wall, fixed to the front of the furniture or built into it. If there is little space in the headset, the TV can also be placed in a free corner, visible from any part of the room.
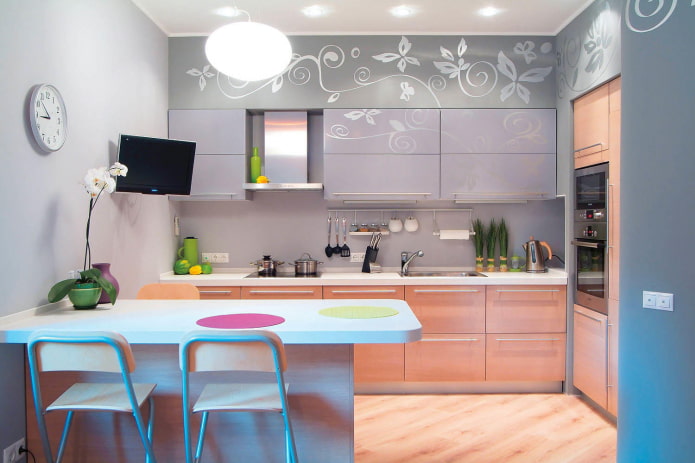
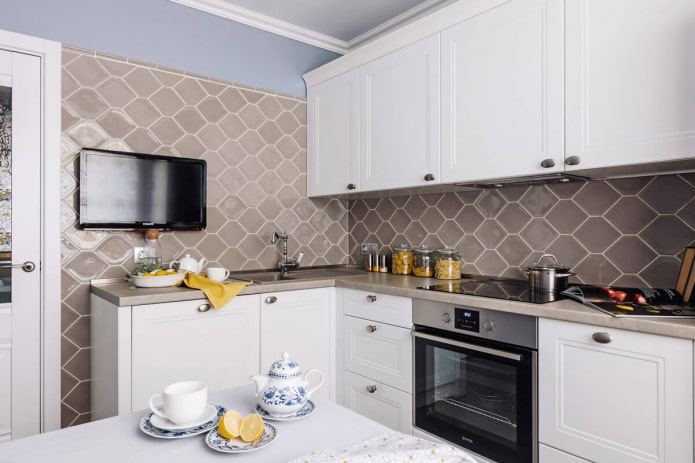
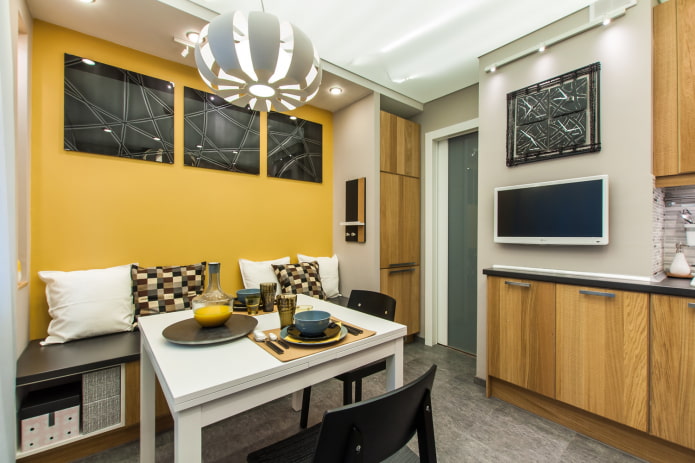
The photo shows a kitchen with a small TV on the wall.
Which kitchen set is better to choose?
A linear design located along the long wall is perfect for a small space. A corner kitchen will fit organically into both a square and a rectangular elongated room.
It is advisable to give preference to models with a facade made of MDF, glass, acrylic or plastic. The enamel coating has a spectacular glossy shine, which helps to expand the space.
You should also avoid furniture with unusual convex shapes and decorative elements in large quantities. Classic designs in a laconic design will help to optimize a small area.
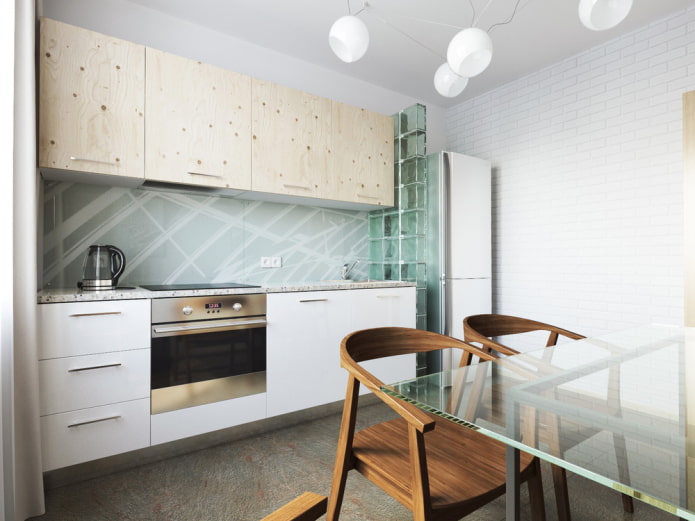
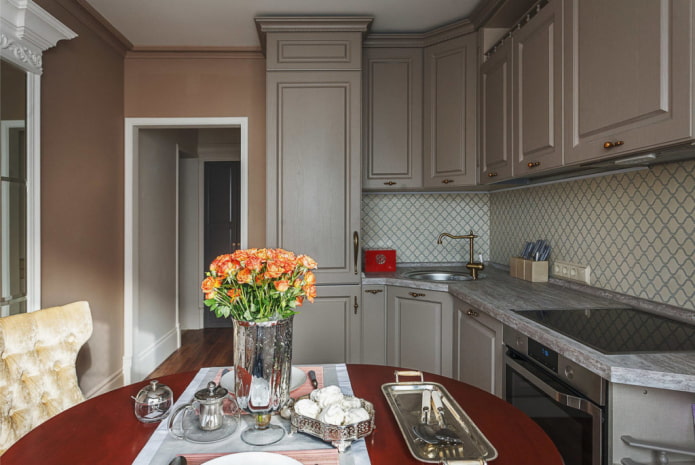
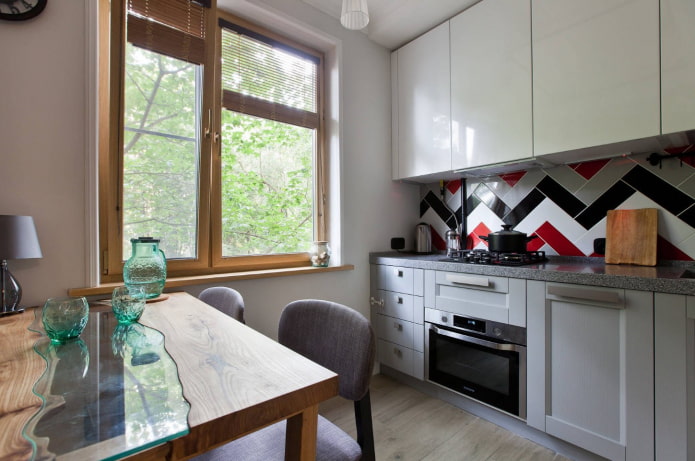
To save as much space as possible in kitchen, it is appropriate to replace the upper wall cabinets of the set with open shelves. A functional solution is to use roomy furniture from floor to ceiling.
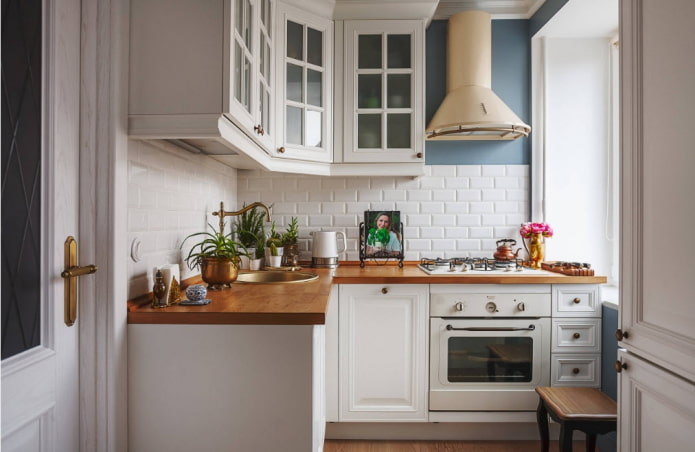
The photo shows a light corner set in the kitchen.
Lighting features
For a kitchen with an area of 9 square meters, you should select individual lighting for each area. The area above the dining table can be decorated with a beautiful chandelier, and the working segment – with spotlights. LED strip will help to illuminate the cooking surface, shelves, niches and cabinets.
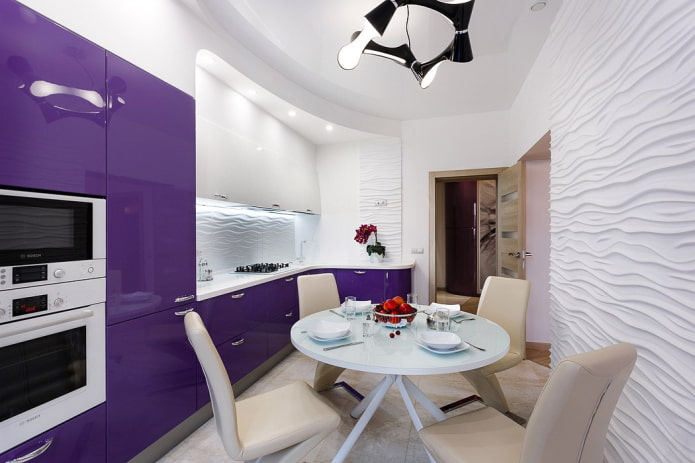
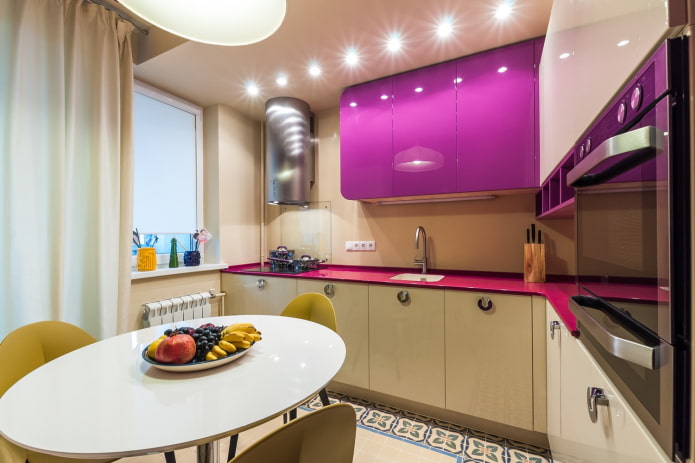
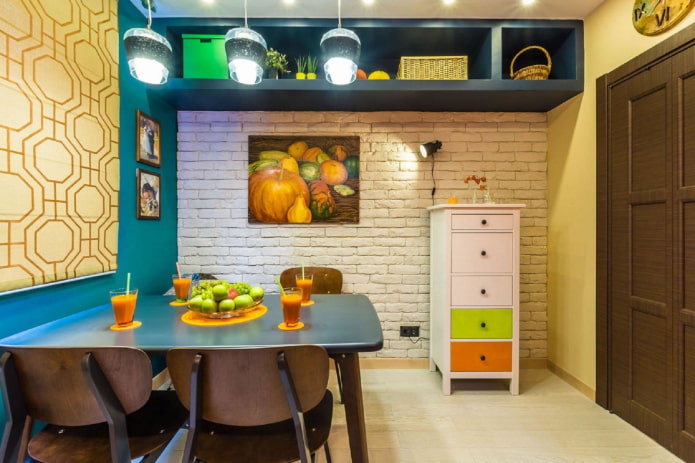
The photo shows a kitchen with pendant lamps on the ceiling above the dining table.
Which curtains should you choose?
For an area of 9 square meters, choose laconic curtains that will not overload the kitchen interior, but will not deprive it of an atmosphere of coziness. The color of the curtains should be in harmony with the overall color palette of the room. Canvases that match the furniture will look good.
Curtains in light or neutral beige and cream tones will bring additional lightness. Designers recommend decorating windows with airy, translucent curtains, blinds or roller models day night, letting in light.
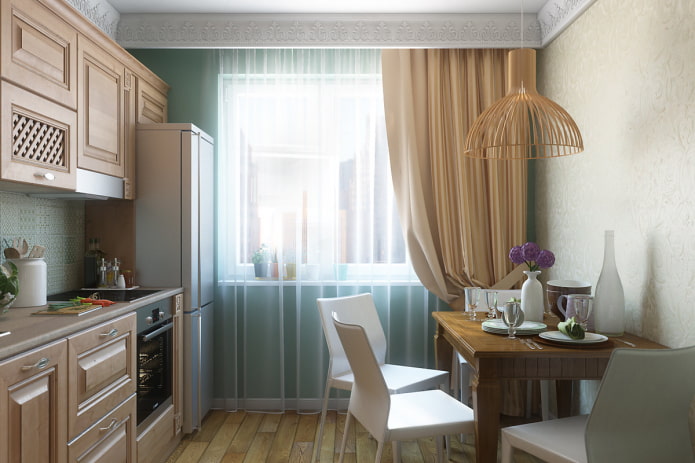
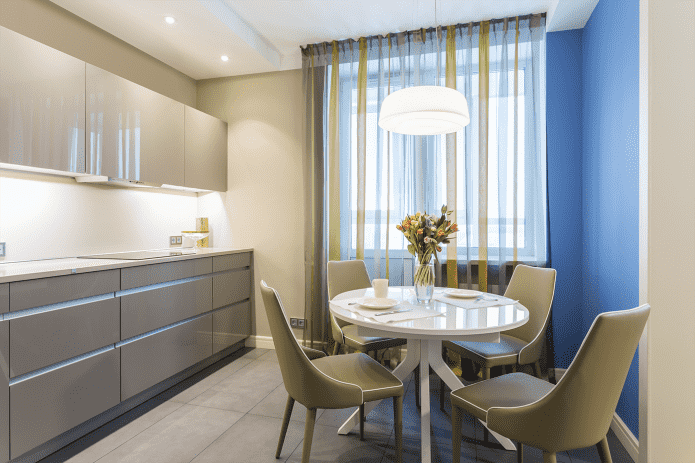
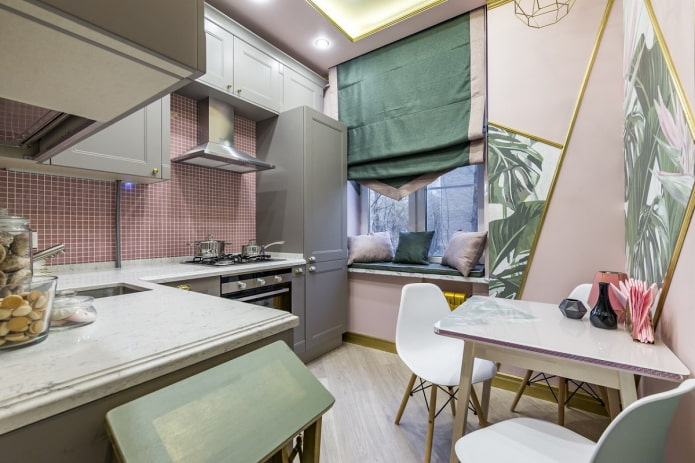
Design in various styles
For a small room, they prefer to design in the Scandinavian or Provence style, which involves predominantly light decoration and furniture. Pastel milky, pearl or creamy colors will visually expand the space and, in combination with wooden, forged or wicker items, will give the atmosphere maximum naturalness.
Restrained, casual, practical and affordable loft is characterized by rough brick or concrete textures. The design provides for the presence of both newfangled elements and rare items. In terms of color, the industrial style tends to rich brown, gray, burgundy, beige tones, as well as a black and white contrasting combination.
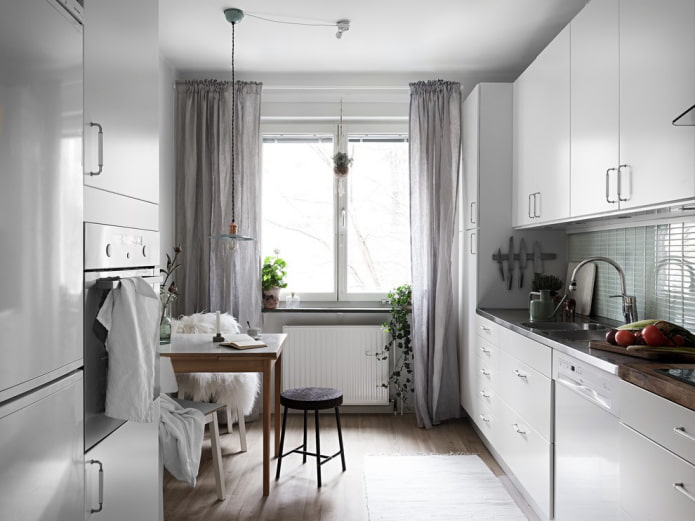
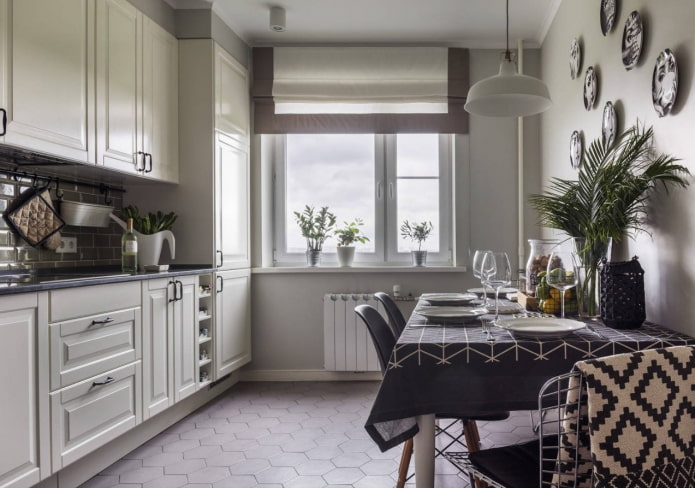
The laconic high-tech or minimalist styles will fit perfectly into the kitchen space. Furniture items with straight lines, single-color matte and glossy facades are welcome here. All elements are distinguished by the absence of pretentious decor. The kitchen is equipped with modern built-in appliances.
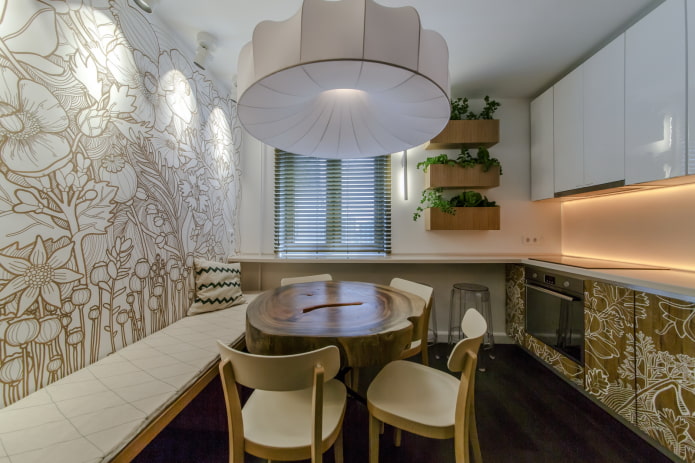
The photo shows a 9 square meter kitchen, made in eco-style.
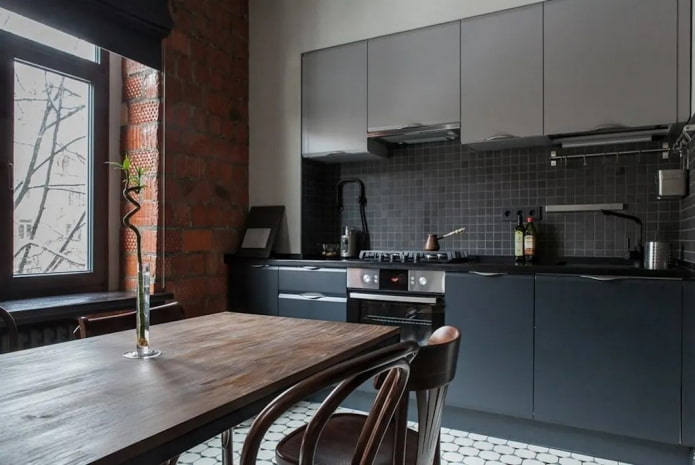
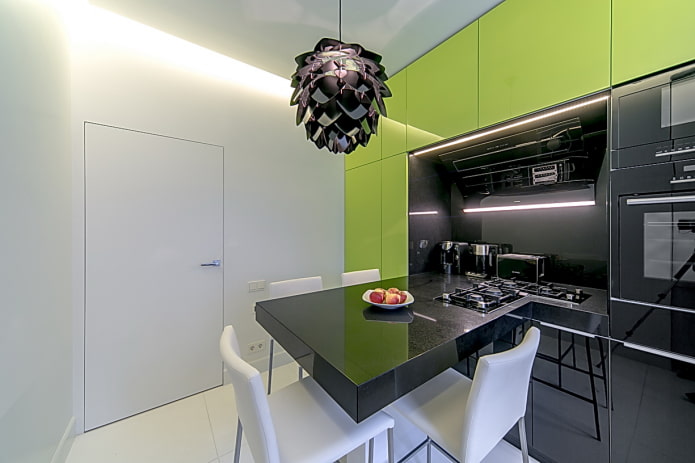
In the classic style, natural materials such as marble, wood and stone are used. The floor is mainly laid with parquet or tiles with a clear pattern. Decorative moldings can be used sparingly on the ceiling. The room is designed in a linear or angular layout with symmetrical arrangement of furniture and equipment. Avoid an abundance of decor, so as not to clutter the kitchen.
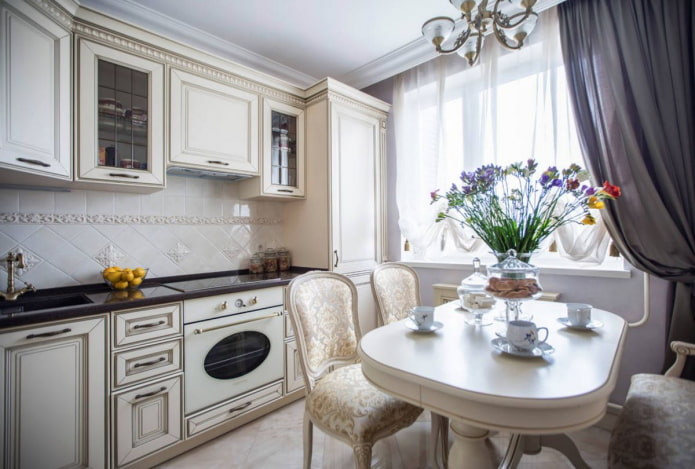
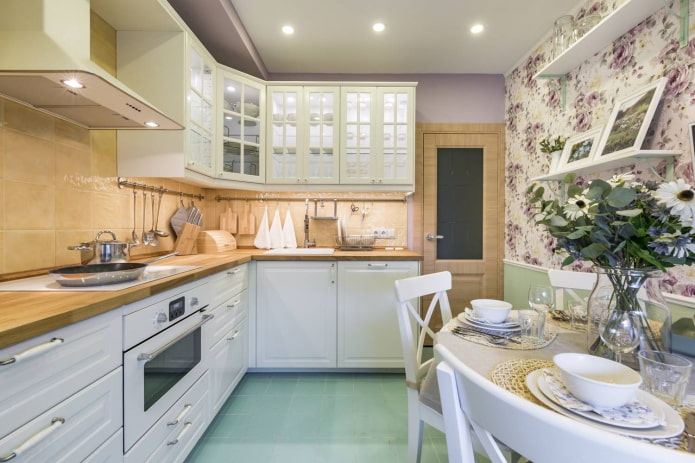
Also consider neoclassicism for the kitchen. It looks quite restrained and perfectly conveys the refined taste of the owner.
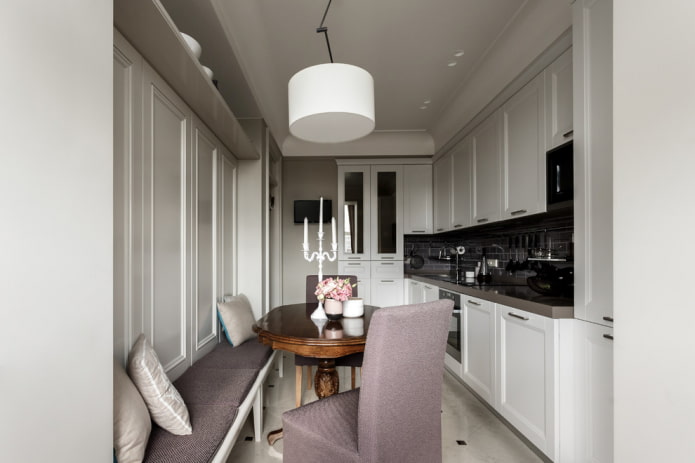
The photo shows neoclassical style in the design of a kitchen with an area of 9 sq. m.
Now reading:
- Your Ultimate Guide to Buying a Used Skoda Citigo
- Shelves in the interior: more than 50 photos and creative design solutions
- Scandinavian Kitchen: 99 Interior Photos and Design Ideas
- Choosing doors for the hall: 56 photos, tips on color and interior design.
- Transform old chairs: 5 ideas and master classes with examples of “before” and “after”
Now reading:
- Your Comprehensive Guide to Buying a Used Skoda Fabia
- Cork wallpaper: properties, style, types, combinations, images and pasting process.
- Scandinavian style kitchen-living room: 41 photos for interior inspiration
- Children’s room for a boy and a girl: 55 photos and design ideas
- DIY bathroom renovation: 7 steps with photos and detailed instructions.