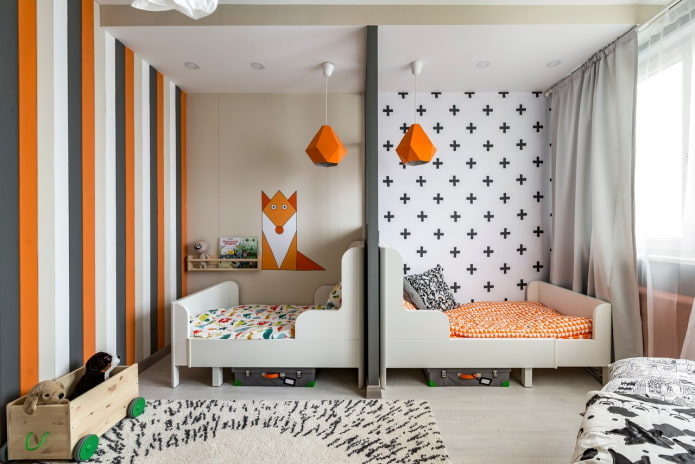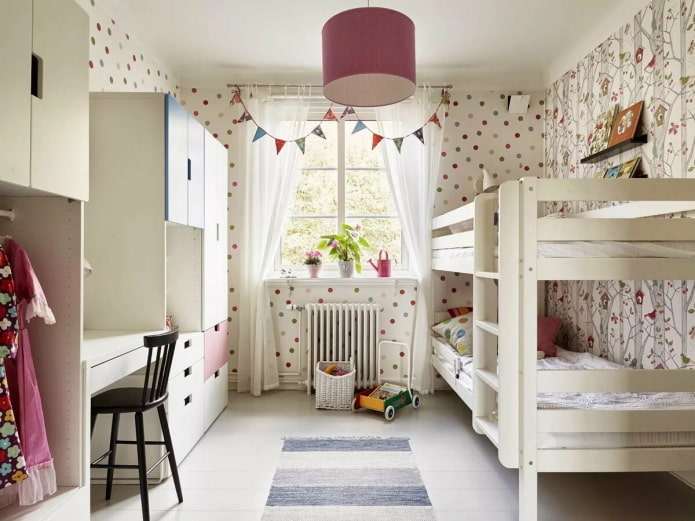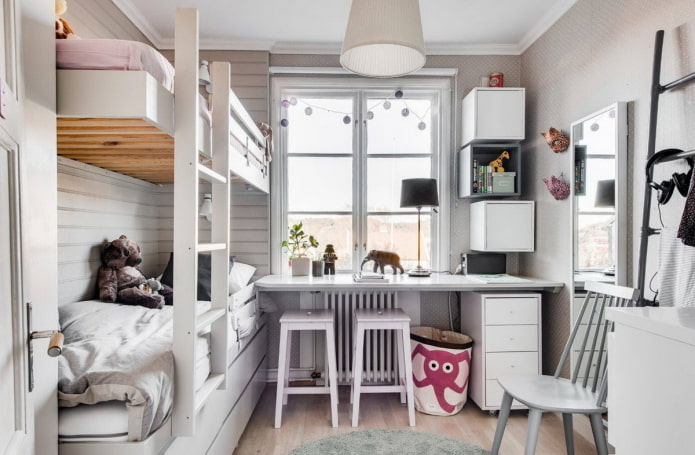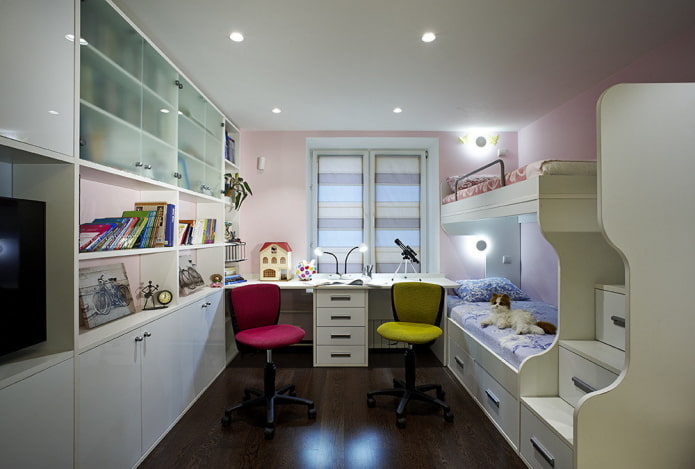Zoning and planning a children’s room
Before starting to renovate a shared bedroom, you should plan the furnishings so that the children’s room has personal space for children of different sexes.
By dividing with various partitions, you can allocate separate corners for a brother and sister.
The least cumbersome way is to divide a room using different floor, wall, ceiling finishes or with the help of color schemes. A neutral palette would be ideal. A podium is perfect for visually separating a certain area. This elevation can be equipped with built-in drawers, niches or roll-out sleeping places.



In a children’s room for children of different sexes, you need to organize a sleeping area, which is best separated by thick curtains or mobile partitions.
The play area requires much more space, which can be finished with soft carpet, equipped with a wall bars or board games.


How to arrange functional zones?
Options for the correct organization of zones with a specific functional purpose.
Sleeping place
A bunk bed is installed in a children’s room for two children of different sexes. A common option is to arrange the sleeping places perpendicularly.
With the help of original decoration of the resting place, it is possible to completely change the surrounding interior. For example, the wall above the beds can be decorated with decorative letters or other personal accessories. Sleeping areas are also covered with bedspreads of different colors, rugs of different colors are placed near the beds, or the headboard of a girl’s bed is elegantly decorated.



The photo shows a girl’s bed, separated from the boy’s sofa by textile drapery.


Play area
For teenagers of different sexes, this area should be arranged in the form of a living room with armchairs, ottomans or a table. In the children’s room of younger children, you can arrange a joint play area with a teepee or mini-kitchen.
A loggia or balcony will be an excellent place for a play area. The attached space can also be converted into a mini-library with an armchair and a lamp, or converted into a workshop for drawing, astronomy, or other hobbies.



The photo shows a play area located in the center of the room for children of different sexes.
Study/work area
One large tabletop, which suggests organizing two work places, is perfect. For a spacious children’s room, you can choose two tables or two bunk structures that simultaneously serve as a sleeping and working place.
It is better to place the study area as close as possible to the window, where there is always a natural flow of light.



The photo shows a room for children of different sexes with a desk near the window opening.


Storage of things
A chest of drawers or several special baskets will be quite appropriate for toys. The best option would be to install a spacious wardrobe, which should be divided into two separate sections. A more convenient solution would be to put a personal locker on each half.



The photo shows a large wardrobe in the interior of a children’s room for three children of different sexes.
Age features
Examples of arrangement taking into account the age features of both children who will live together in one room.
Bedroom for two children of different ages
If one child is already a schoolchild, then a comfortable study place should be arranged for him. It is better to separate the work area with a partition, so that a small child will not distract an adult during studies.
In a children’s bedroom of children of different sexes with a large age difference, you can install a spacious shelving structure or open shelves for books of an older teenager and coloring albums of a younger child.



The photo shows the interior of a room for children of different ages of different sexes.
Children’s room for schoolchildren of different sexes
The room is furnished with teenage beds, tables and shelving structures. It will be much more comfortable for schoolchildren of different sexes to do their homework at different workstations. If the dimensions of the nursery do not allow such an opportunity, one rather long tabletop will do.



The photo shows the design of a children’s bedroom for three schoolchildren of different sexes.
Design ideas for children of the same age
If both children are of the same age with similar interests, you can use a mirror design. For the bedroom, choose a symmetrical arrangement of furniture or install a bunk bed and a common cabinet in it.
You can diversify the decor of the nursery with the help of a thematic design or rich color scheme.



The photo shows a bedroom for two children of different sexes of the same age.
Examples for children of different sexes
Newborns cannot express their wishes, so the arrangement of the nursery is carried out by parents. The most optimal solution for the room is a design in an eco-friendly style and pastel colors with the addition of bright accent details.
For a children’s bedroom for children of different sexes, choose a minimum number of elements.



The photo shows the interior of an attic bedroom for newborn babies of different sexes.
Recommendations for choosing furniture
Basic furniture is considered to be a bed, a cabinet and a desk with a chair. Sometimes the furnishings are complemented with chests of drawers, shelves, boxes, baskets or drawers for necessary small items.

The photo shows the furnishings of a children’s room for three children of different sexes.


In order to minimize the risk of injury to the child, you should choose wooden children’s furniture with rounded corners and soft upholstery.
To save space, bulky cabinets and shelves should be replaced with open shelves.



Lighting arrangements
The children’s room is equipped with local lighting. The workplace is equipped with table lamps with a narrow beam of light that does not create shadows, and a chandelier made of unbreakable material is installed in the play area. The cribs are decorated with individual lighting, allowing for comfortable reading before bed.
It is desirable that sockets be located near the children’s beds. In the bedroom of children of different sexes under 8 years old, electrical connectors, for safety reasons, should be covered with plugs.


Tips for arranging a small children’s room
A small bedroom will be appropriate to furnish with a loft bed or a two-story model. Also, a folding or roll-out design is perfect for preserving useful space. For a small and narrow space, it is better to choose beds with drawers in which you can conveniently store various things.

The photo shows the design of a small children’s room for children of different ages and sexes.


In a room in a Khrushchev-era building, it is not advisable to use unnecessary furniture and decor. Bulky partitions should be replaced with textile curtains, mobile screens or through shelving.

Now reading:
- How to plant lilacs in your dacha? – 5 wonderful ideas for a flower garden.
- Your Essential Guide to Buying a Used Peugeot Bipper
- Patio in a country house: various styles and stylish design ideas (43 photos)
- How to paint a brick wall? 7 stylish solutions for a cozy interior.
- Organza for curtains: 80+ interior photos and the best ideas for window decoration