Layout of 18 sq.m.
During the renovation of the hall in a panel house, certain difficulties may arise, which consist of an inconvenient layout, low ceiling or overhanging beams. Therefore, it can be problematic to achieve a beautiful interior in such a room, especially if its area is 18 sq.m. In an ordinary hall in a two-room apartment, you should organize the space correctly, refuse unnecessary elements that clutter the room and exclude complex shapes.
For a more correct implementation of the living room design, you will need to create an individual project that will clearly present the hall as a single space with certain functional zones.
Rectangular living room
A rectangular layout of a living room of 18 squares is a typical option for most Khrushchev apartments. Most often, such a room has one or two windows and a standard doorway.
In an elongated room, it is not advisable to install furniture near one long wall. Such placement will further emphasize the disproportionate geometry of the space and make the interior look inharmonious. An excellent solution would be to zone the living room into several visible areas.
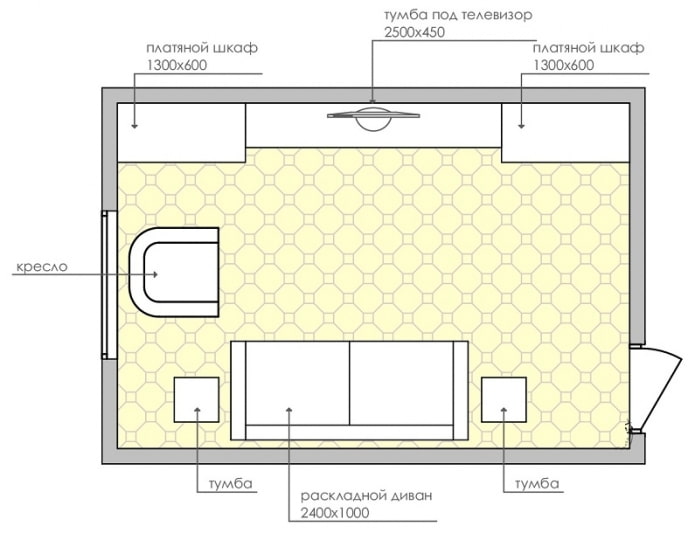
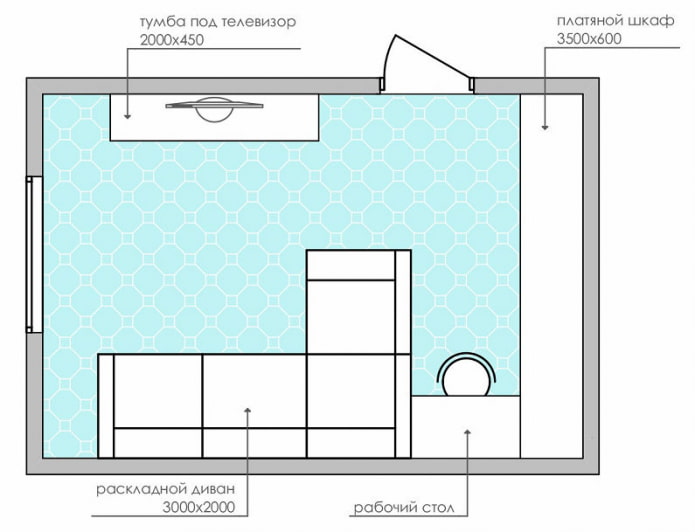
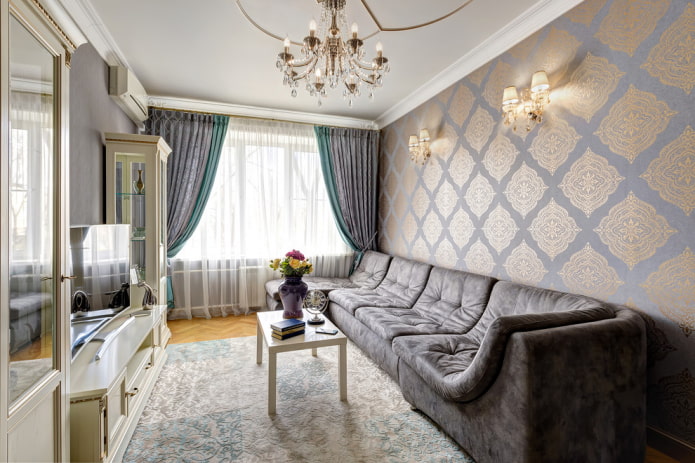
The photo shows the layout of a rectangular hall with a light-colored furniture wall and an L-shaped sofa.
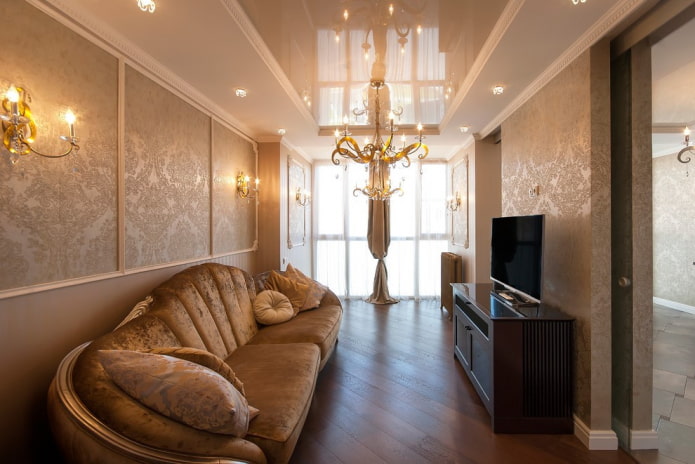
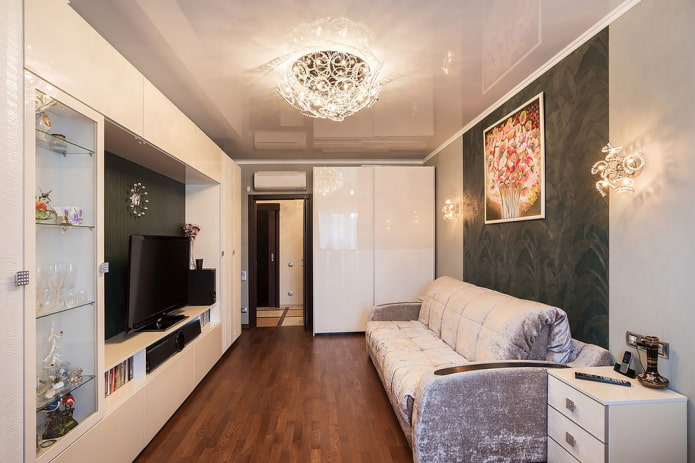
When decorating a narrow living room, you should also not use a straight and symmetrical arrangement of furniture. The interior of the hall is best complemented by an L-shaped sofa and a pair of armchairs installed diagonally. In a room with windows facing north, you need to organize good lighting and choose a finish in neutral colors.
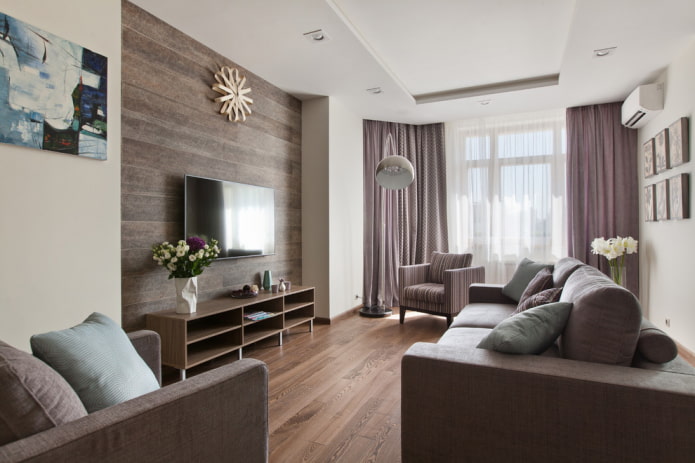
Walk-through living room of 18 square meters
A walk-through hall with a broken perspective can significantly complicate the process of arranging the room. Thus, it will be appropriate to resort to zoning, expanding door and window openings, or creating arches.
In such a living room, all furniture should be located so that they do not interfere with free movement in space.
The room can be divided into functional zones. Allocate a common area where movement between rooms will take place and a recreational segment with a place to relax and receive guests. The interior of the room should have the most comfortable atmosphere with suitable furniture, decor, finishing and lighting. To preserve useful space, a multi-level ceiling, a floor threshold or different colored cladding can be used as a zonal demarcation.
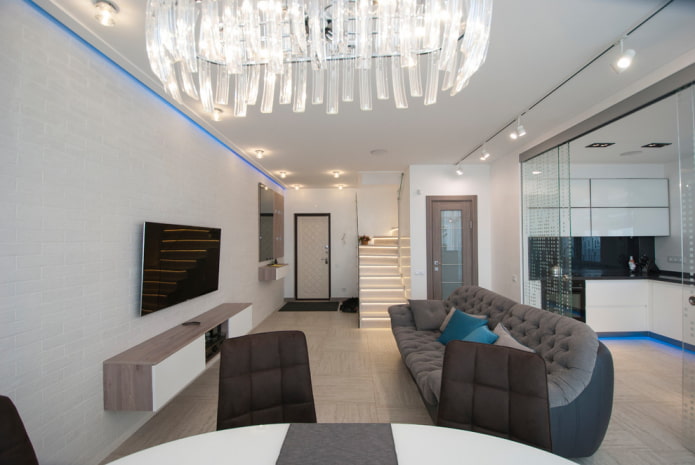
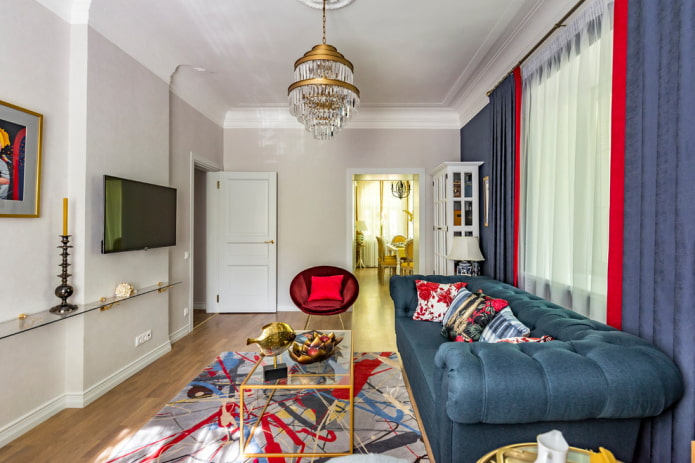
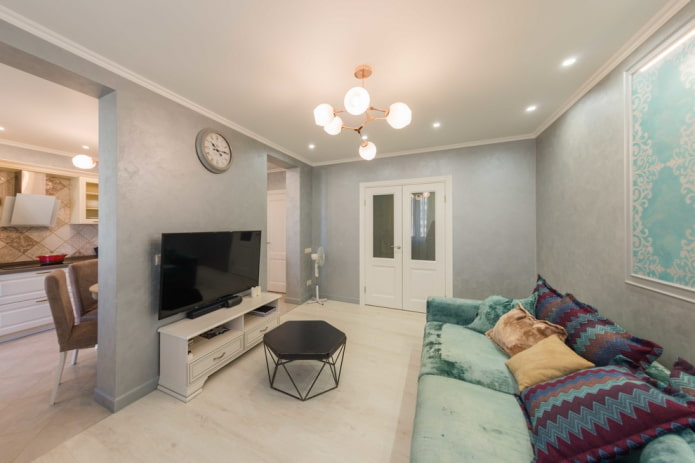
The photo shows the design of an 18-meter walk-through living room in light colors.
Square hall
Is an optimal layout from the point of view of geometry. The main furniture is placed in the center, and the remaining elements are installed along the free walls.
A square living room of 18 sq. m. can be decorated with more voluminous items and add rich and saturated accents to the interior.
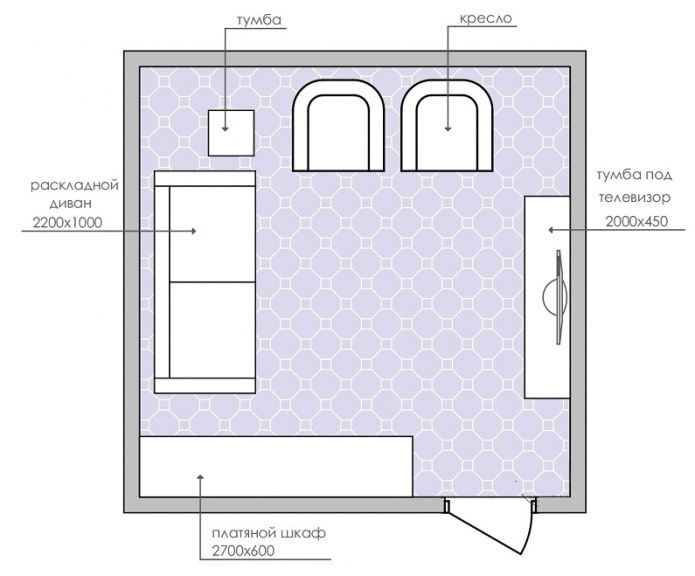
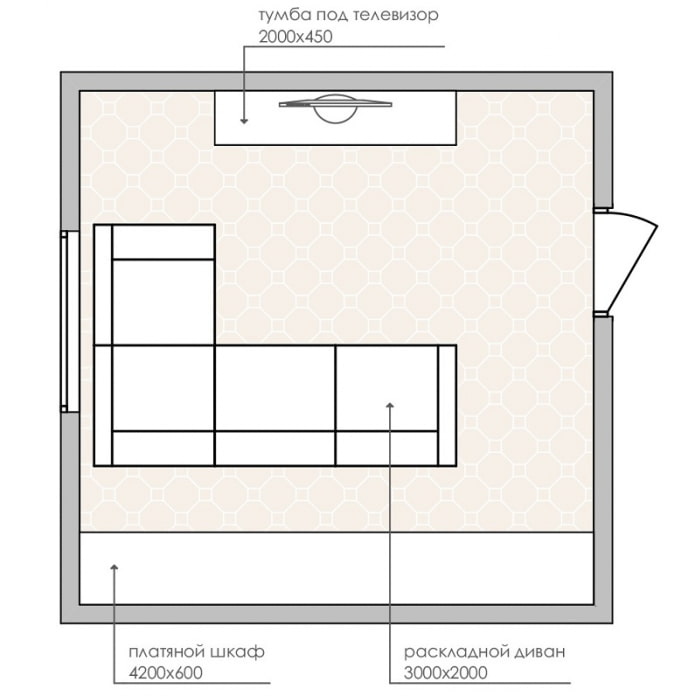
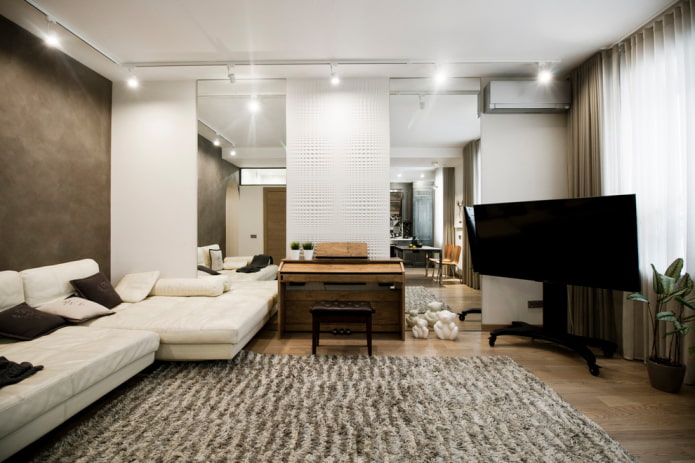
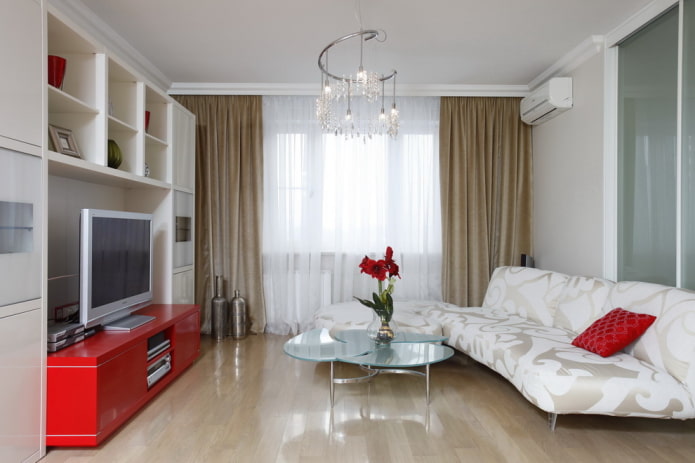
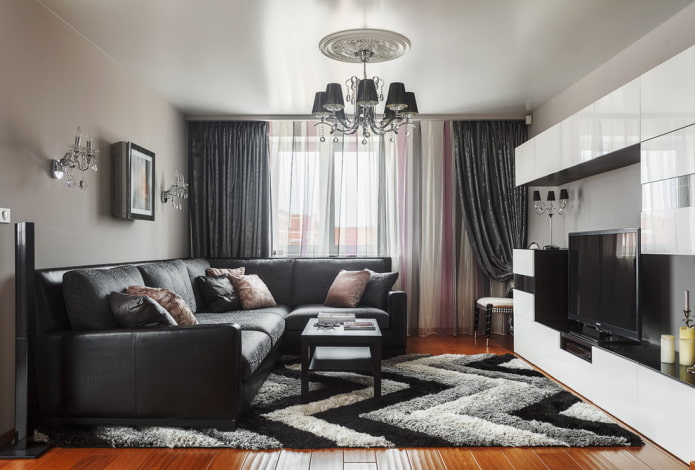
The photo shows the layout of the living room 18 square meters of rectangular shape in the interior of the apartment.
Zoning
If there is a need for a living room of 18 square meters to combine several functions and be equipped with a separate sleeping place or study, zoning is used, which allows you to give the space a different geometry.
For example, if the interior of the hall is distinguished by the presence of a niche, a bed will fit in it perfectly. This recess can be appropriately equipped with sliding partitions or curtains. An equally advantageous place to install a bed is the far corner of the room, which can be separated with a rack or a small podium.
For conditional zoning, different floor coverings are suitable, such as laminate, parquet or more budget linoleum.
A living room of 18 square meters with a work place is divided using blind or transparent plastic and glass partitions. Also quite often use functional plasterboard structures, which are equipped with book shelves, niches and full-fledged storage compartments.
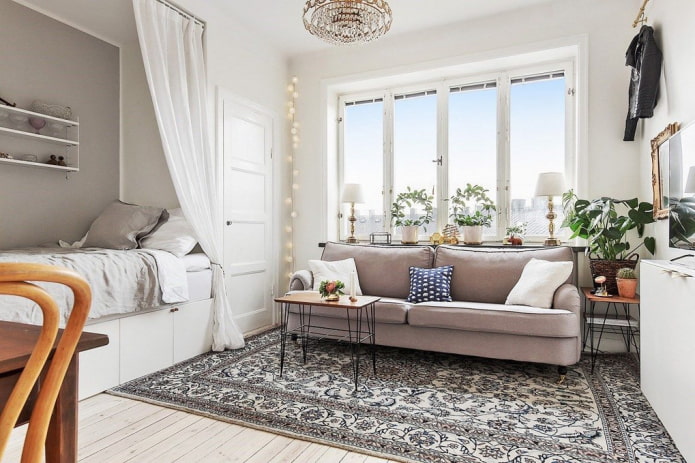
The photo shows a hall of 18 square meters in Scandinavian style with a sleeping place located in a niche.
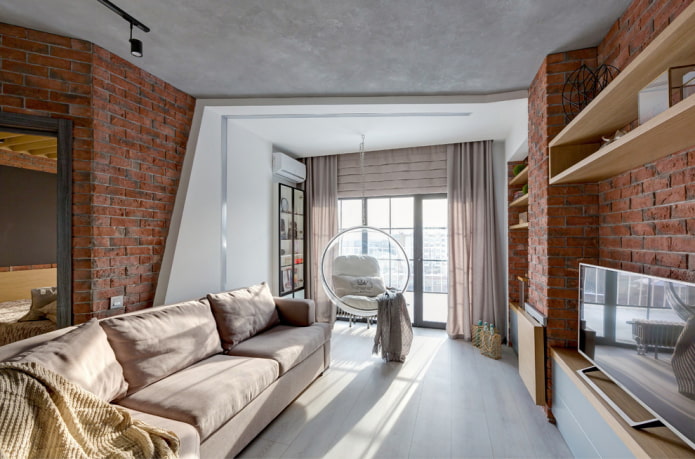
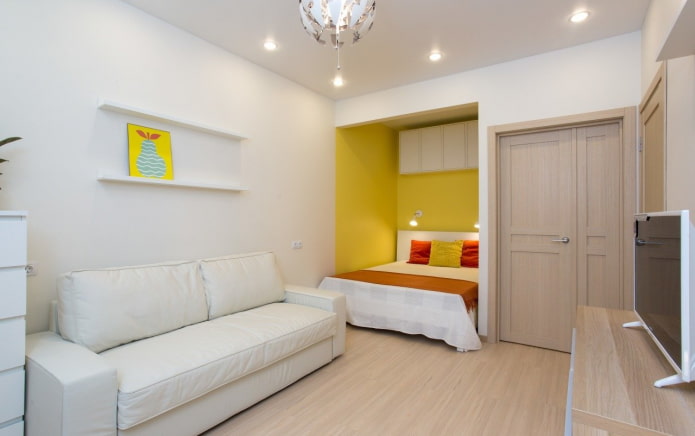
The layout and zoning of the hall of 18 square meters is carried out according to an individual project, taking into account the needs, preferences and tastes of all family members. Regardless of the number of functional areas located in the room, the most important of them is a place for relaxation.
Comfortable furniture and a TV are placed in the recreation area, it is decorated with expressive decor and bright details are added. This segment can be supplemented with contrasting paintings, family photos or colorful carpets.
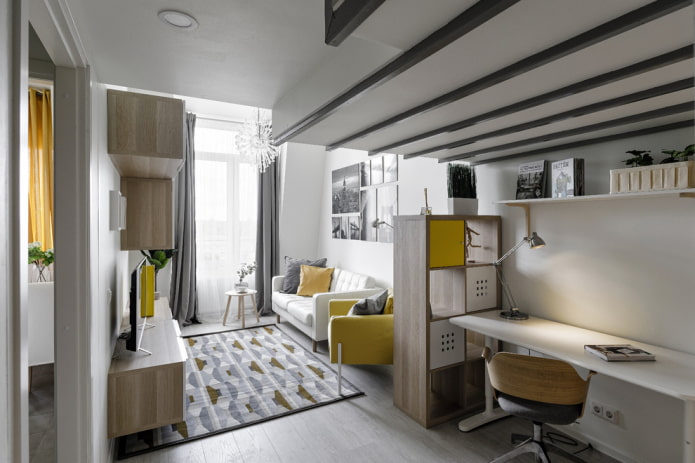
The photo shows zoning with a shelving unit in the interior of a living room of 18 square meters with a desk.
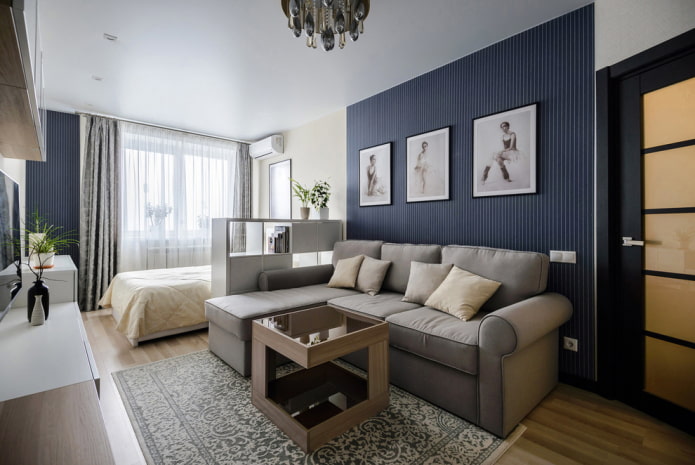
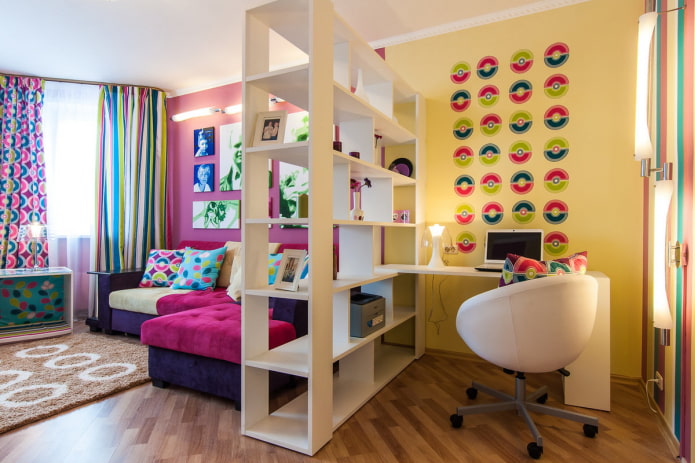
How to furnish a living room?
A corner sofa or a folding model will fit perfectly into the interior of a living room of 18 square meters, which will provide an additional sleeping place. The corner design can be equipped with built-in shelves, drawers and even special compartments for storing bed linen or things.
It is appropriate to decorate the wall opposite the sofa with a TV or install a fireplace. The main furniture set will be perfectly complemented by a pair of armchairs, a round or rectangular coffee table.
It is not recommended to overload the interior of the living room with large closed cabinets and other massive structures. A more acceptable option is shelving, open shelves and modular hanging elements.
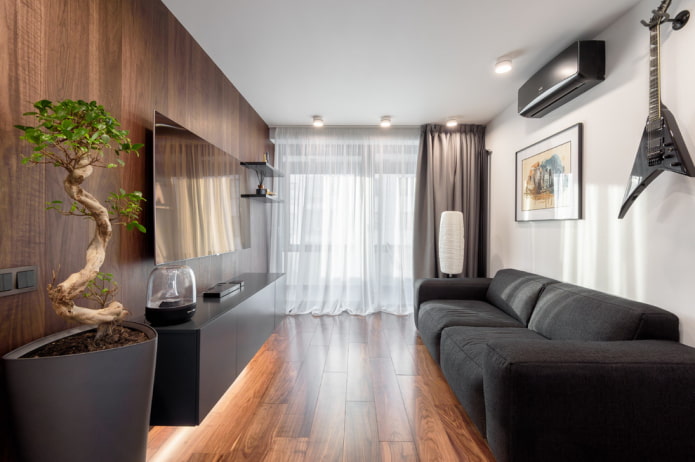
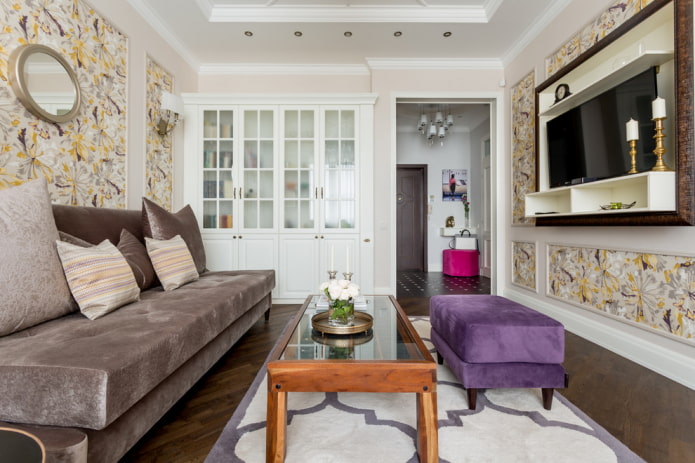
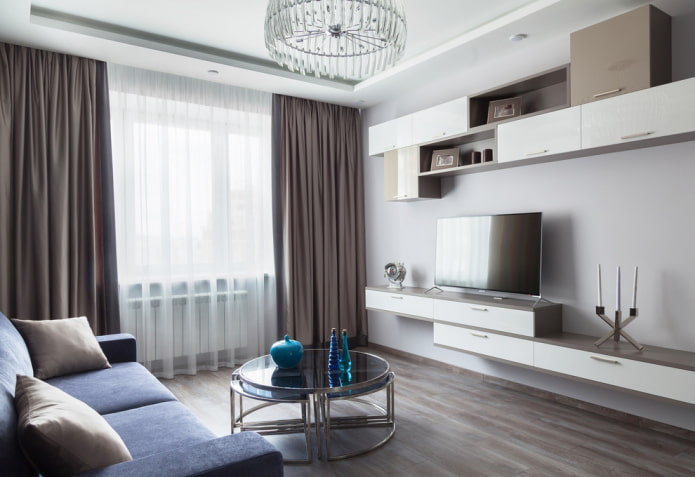
In order to create a natural and harmonious atmosphere in the interior of a living room of 18 square meters, it is necessary to organize high-quality lighting. The room is equipped with built-in artificial lighting, floor lamps, several sconces are placed, spotlights are installed and a central ceiling chandelier is hung.
A color palette of neutral white, gray, beige, cream and other light shades will allow you to expand the room and create an ideal background. You can give the design interesting notes with the help of decorative elements and small objects in bright colors.
In the interior of the living room, one of the walls is sometimes highlighted with wallpaper a tone darker than the main coating. The accent plane can be of a single color or decorated with attractive patterns.
Despite the fact that the area of 18 square meters is average, the living room is still not spacious enough to decorate the walls and floor in too rich and deep tones.
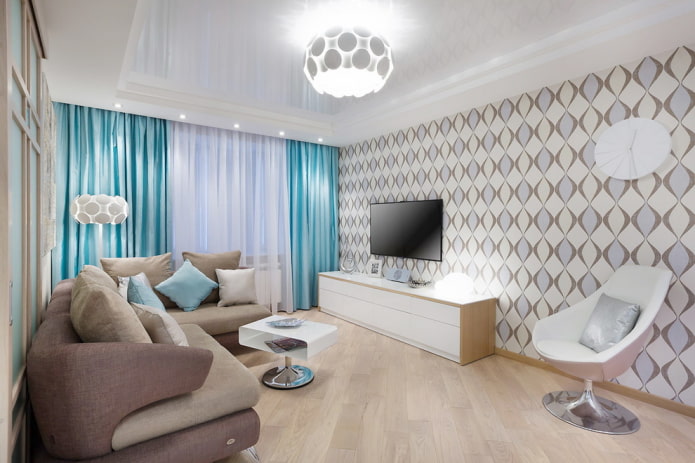
The photo shows the interior design of a hall of 18 m2 with a corner sofa.
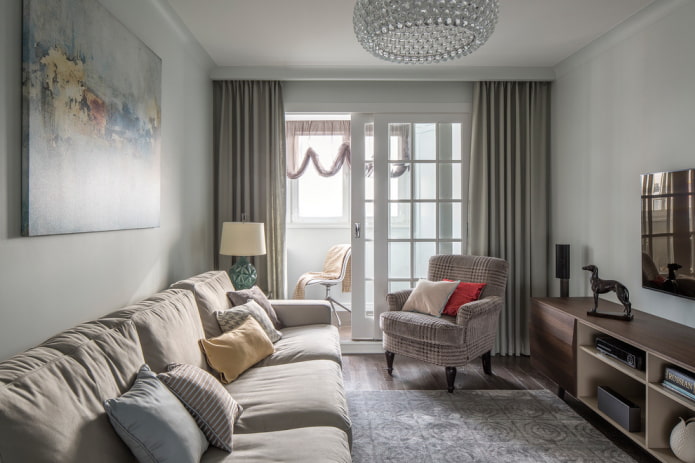
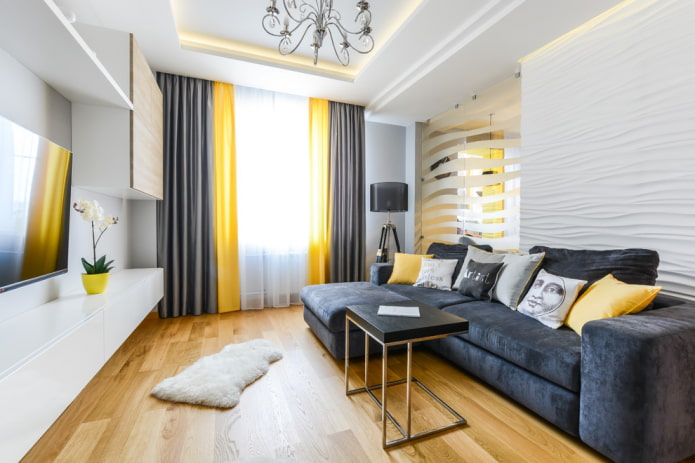
Ideas in different styles
Examples of stylistic design of a hall of 18 squares.
Interior of a living room in a modern style
This style of design assumes a laconic, minimalistic and functional interior, which is more distinguished by practical qualities than by decorative ones. In a living room of 18 sq. m in a modern style there is always space, cleanliness and comfort. The design includes clear lines and shapes, flat surfaces, unobtrusive colors and comfortable furniture.
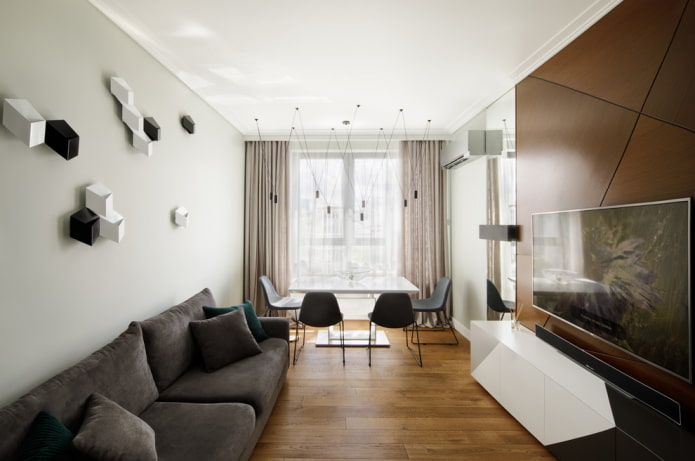
The photo shows the design of a living room of 18 square meters in a modern style.
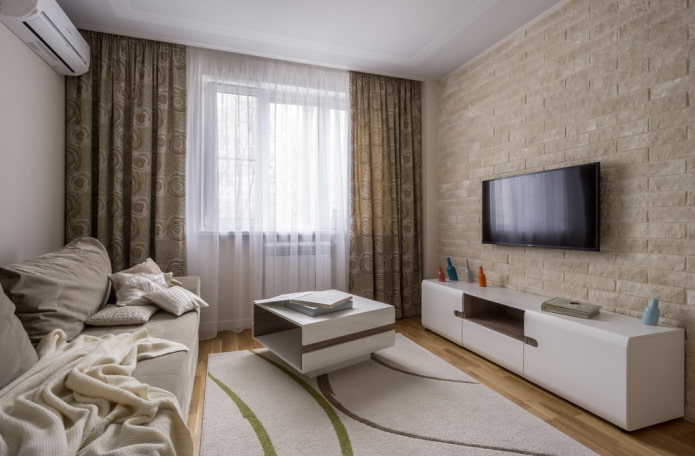
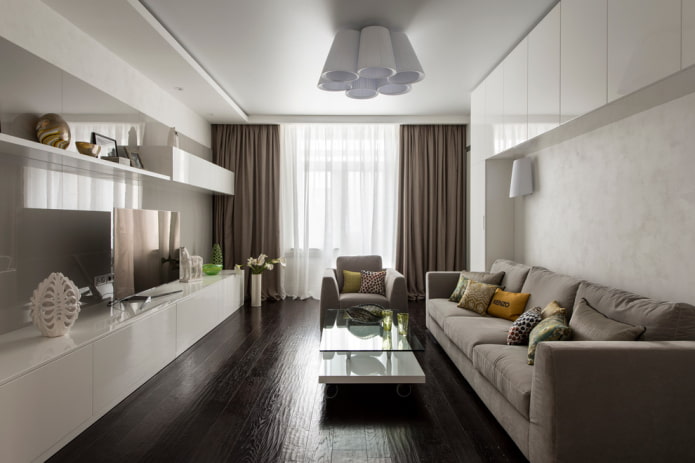
The modern direction is the most suitable for the interior of a small room. Modernism, high-tech and minimalism completely change the visual perception of the hall. High-quality finishing materials, metal and glass surfaces go well with simple furniture and state-of-the-art technology, creating a harmonious composition.
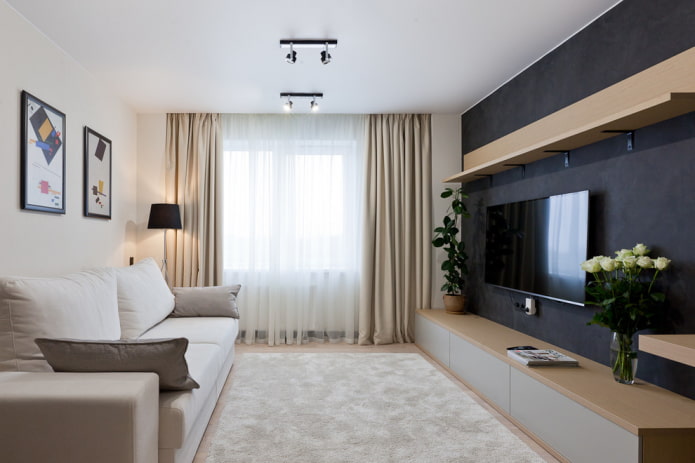
The photo shows the minimalist style in the interior of a hall of 18 square meters.
Classic in the interior of a hall of 18 square meters
A hall in a classic style is finished with natural materials such as marble, stone or wood, expensive textiles and forged details are used.
In a traditional interior in a classic style, a coffee table on carved legs is located in the center, and other items are installed around it in in the form of a sofa, armchairs upholstered in satin or velvet, bookcases and a fireplace. The design can be diluted with accent details, decorate the walls with paintings or mirrors in an elegant frame, and place live plants in the living room.
The finishing touch will be a massive drapery of the window opening and a luxurious ceiling chandelier.
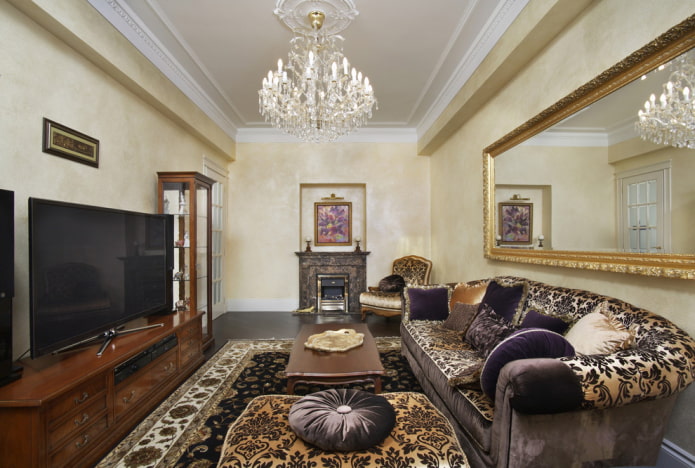
The photo shows the interior of a rectangular hall of 18 square meters, made in a classic style.
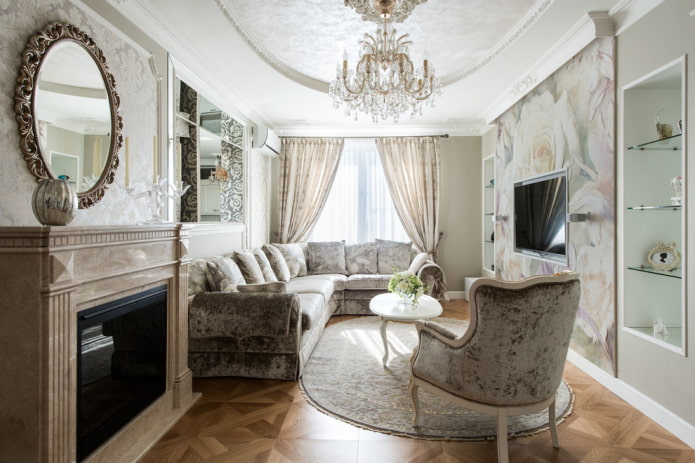
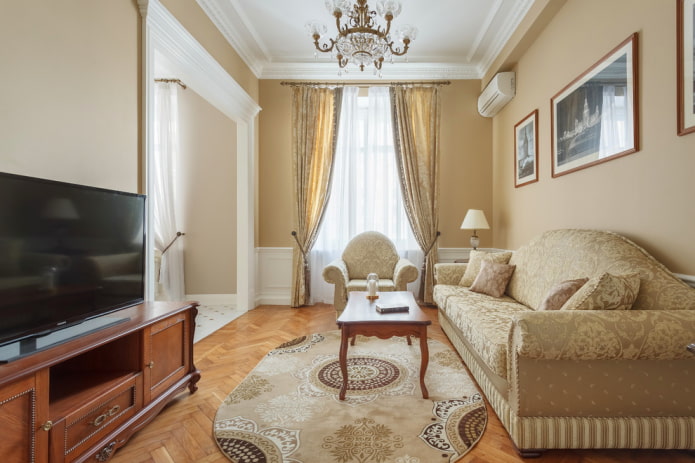
Design of a living room 18 m2 with a balcony
Combining the living room with the loggia is a very popular design solution, increasing the usable space and adding more natural light to the room.
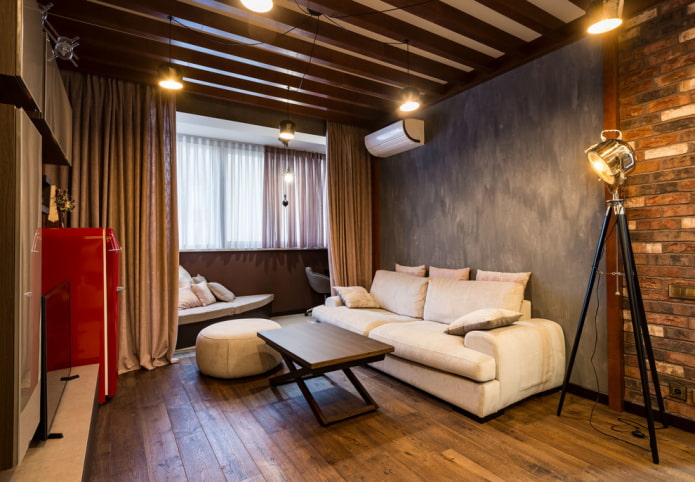
The photo shows the design of a living room of 18 square meters in the loft style, combined with a balcony.
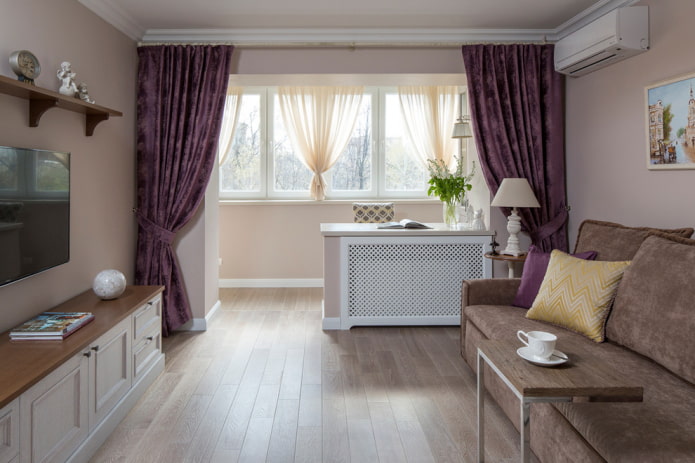
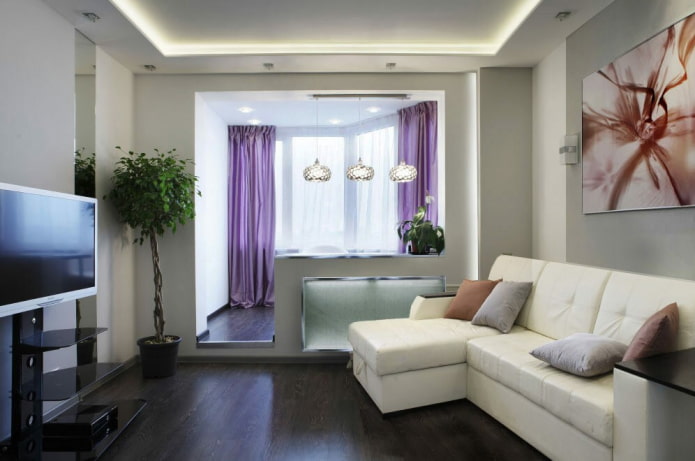
Thanks to this technique, the interior of the hall is significantly transformed, acquires a fresher look and becomes maximally functional. The additional balcony space would be perfect for a greenhouse, a relaxation area, a dressing room or a library.
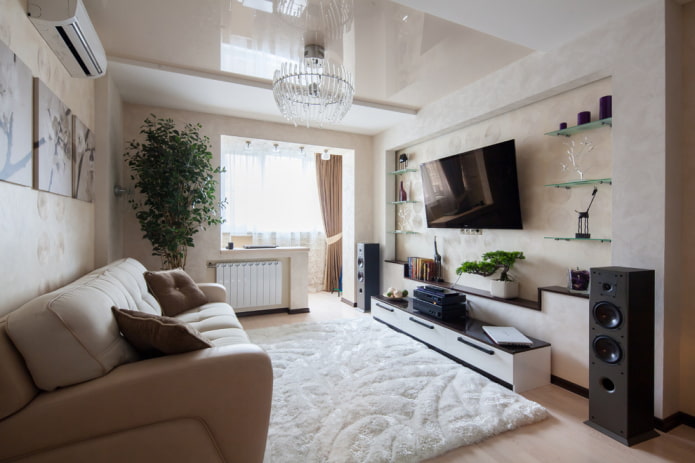
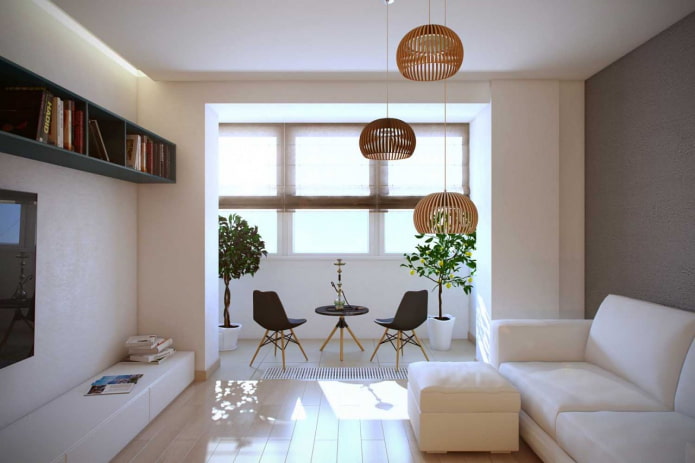
Now reading:
- Mirrors in living room design: 55 stylish photos and inspiration for the hall
- Explore the Versatile Mercedes Vito Van
- Mercedes CLA and CLA Shooting Brake Models
- Matte stretch ceilings: more than 100 photos and current design solutions.
- Shoe rack for the hallway: 7 detailed instructions with photos and drawings made of wood and metal.