Design Features
A number of key nuances:
- The choice of color is the most important stage in the design of the kitchen-living room. The visual perception of the room will depend on the shades of the floor, ceiling and walls. The most advantageous is a cold and neutral color scheme.
- An equally important aspect is the selection of a style solution. It is better to maintain a kitchen combined with a living room in the same style. Different design trends that contradict each other can spoil the impression of the interior.
- Separate lighting should be considered in the room. A large amount of light should be present in the work area, and dim lighting will be enough on the border between the two areas.
- When planning a kitchen and living room in a private house with a huge area, you can not limit yourself in the choice of furniture and design project.
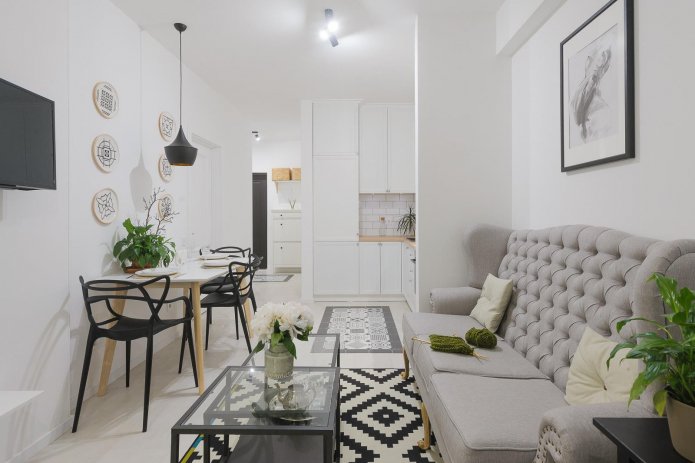
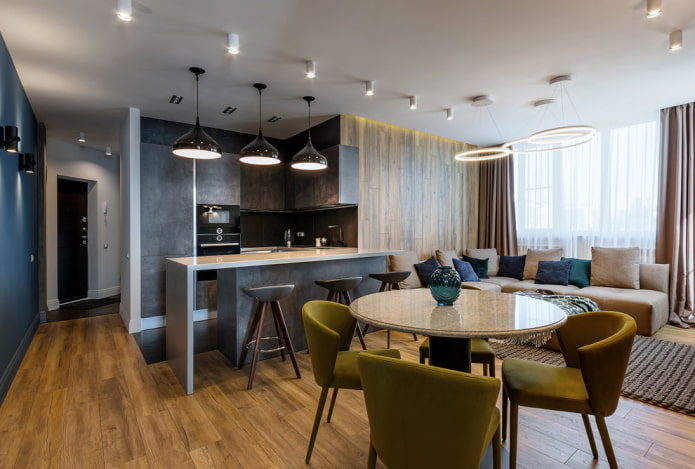
Pros and cons of combining
Before When connecting rooms, you should pay attention to the advantages and disadvantages of such a solution.
It turns out to plan a single spacious and bright space in which several functional areas are located.
The smells and sounds of the kitchen work process will penetrate into the recreation area. To partially solve the problem, you will need to install a powerful hood and purchase silent household appliances.
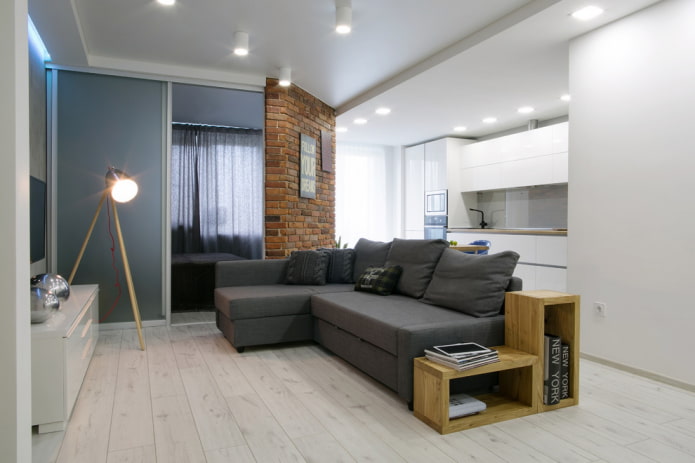
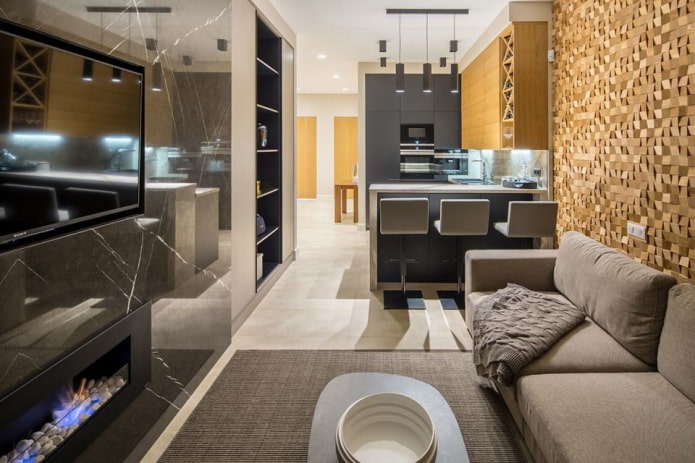
Layout
The kitchen and living room must perform certain functional tasks. The kitchen area is divided into three sections, a place for rest and a dining group are organized in the hall.
Rectangular kitchen-living room
Despite some disproportions and not very attractive appearance, there are ways to elegantly decorate a rectangular room. In an elongated and long room, you should highlight the semantic center and concentrate all attention on it.
It is better to place furniture and household items in one line and leave the parallel wall free. A U-shaped layout that uses corners and saves useful meters will fit organically into the room.
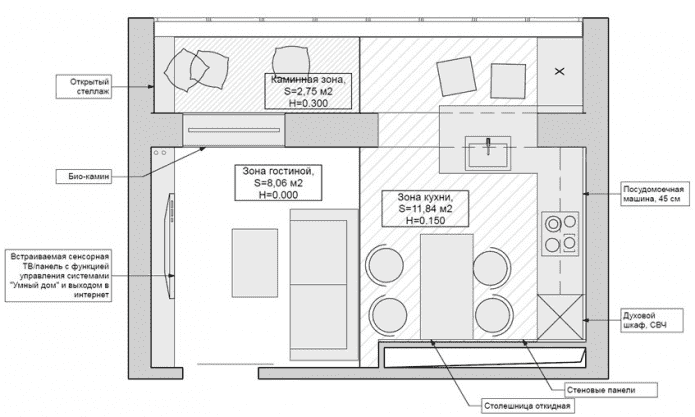
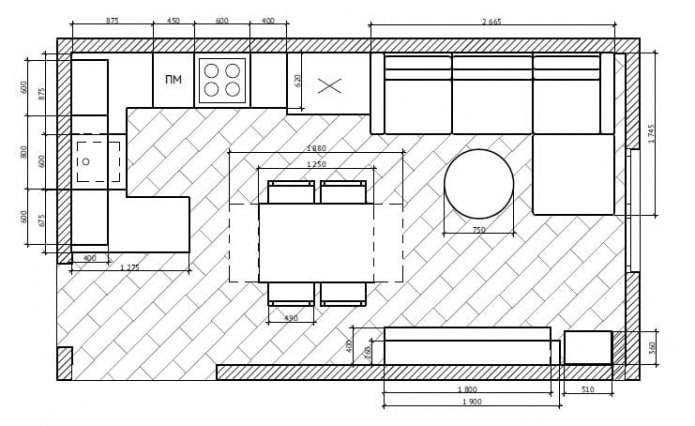
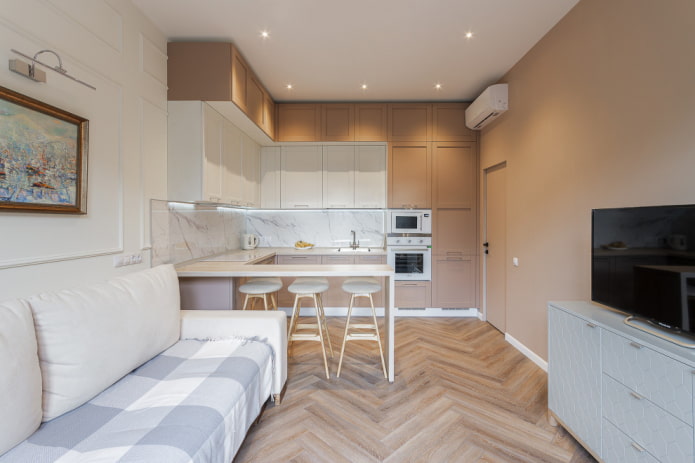
The photo shows the design of a rectangular kitchen-living room in white and beige tones.
Square kitchen-living room
An island layout is suitable for a square room. By arranging the furniture in small groups, it is possible not only to take into account all the design features of the kitchen-living room, but also to clearly plan the space.
Furniture can also be installed near one or two parallel walls using a peninsula, U- or L-shaped method.
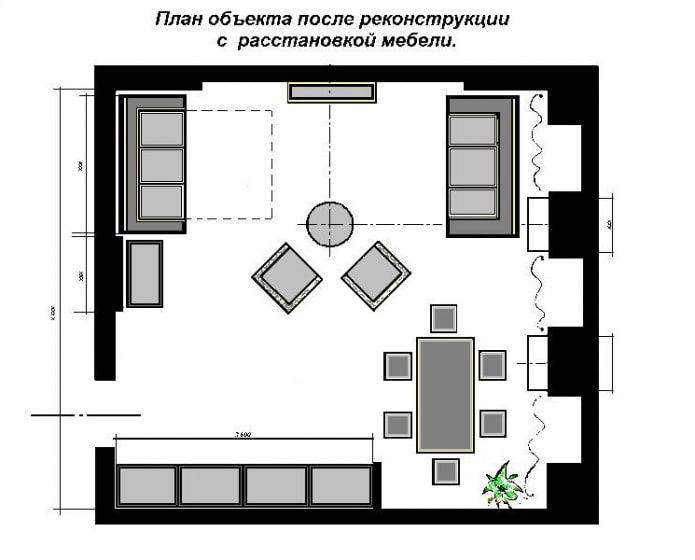
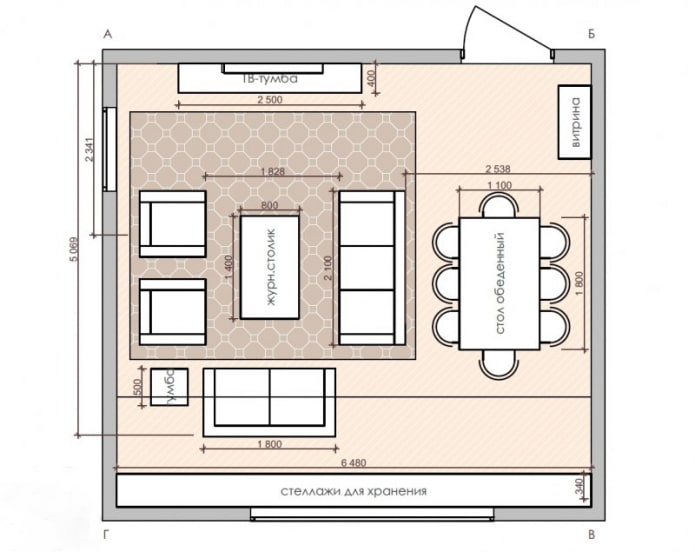
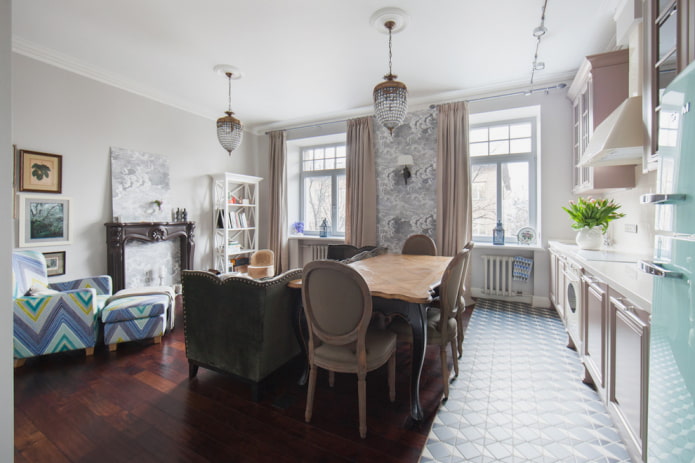
The photo shows the layout of a combined square kitchen-living room forms.
Kitchen combined with a living room with two windows
The main design idea in a room with two windows located on the wall opposite the doorway is symmetry. Any style that involves symmetrical details and structures will fit into the kitchen-living room.
It is better to furnish the interior with furniture and a kitchen set made to order.
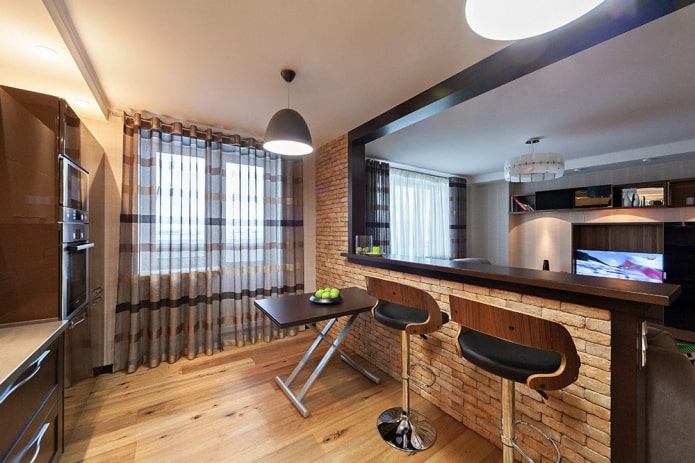
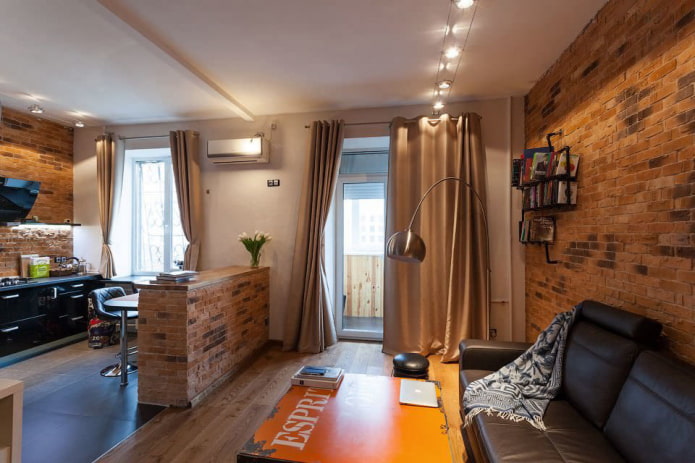
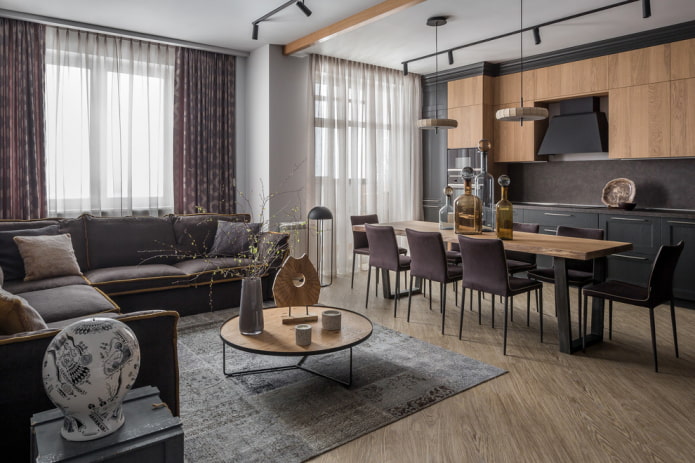
The photo shows the design of a spacious kitchen-living room in a modern style with two window openings.
Interior with one window
The plan of the room with one window opening requires additional lighting. Pendant lights, spotlights, chandeliers and built-in light sources are installed in the area of the stove, sink and above the countertop.
A glass partition is ideal as a zoning element, which will provide unimpeded penetration of light into all corners of the kitchen-living room.
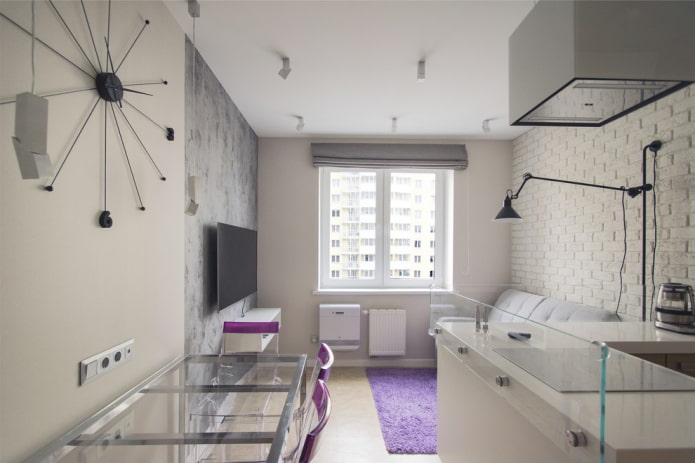
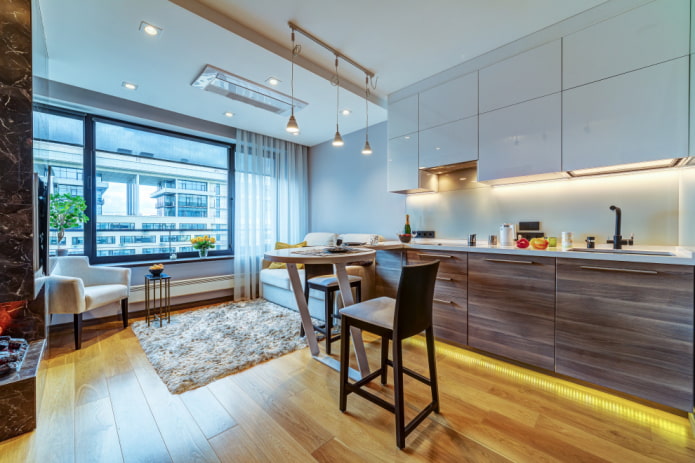
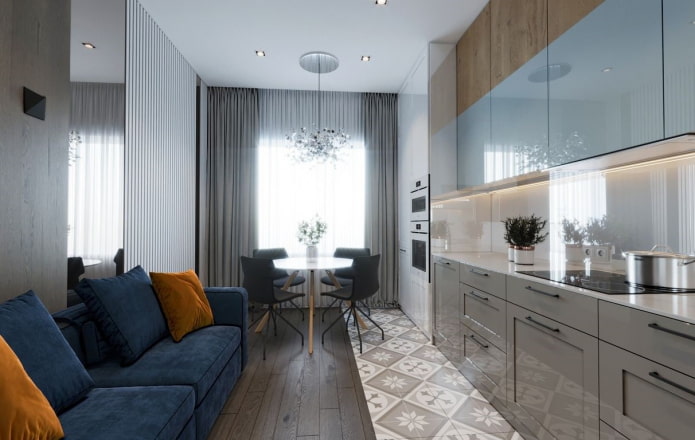
The photo shows an elongated kitchen combined with a living room with one window opening.
Open layout options
This layout solution is universal and fits well both in a small studio apartment and in huge apartments. The open layout type gives the room a feeling of spaciousness and freedom.
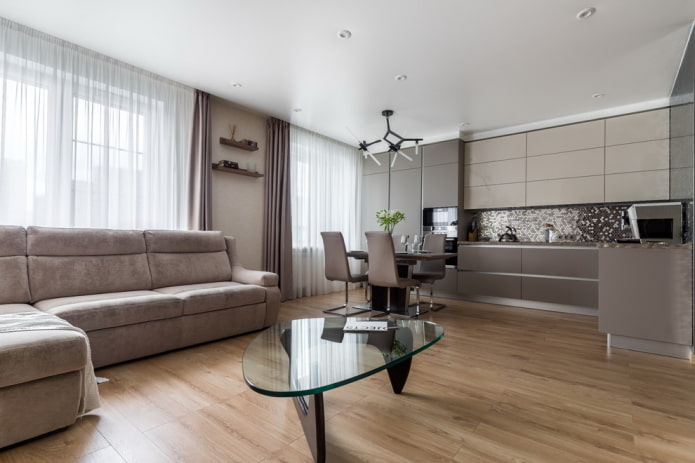
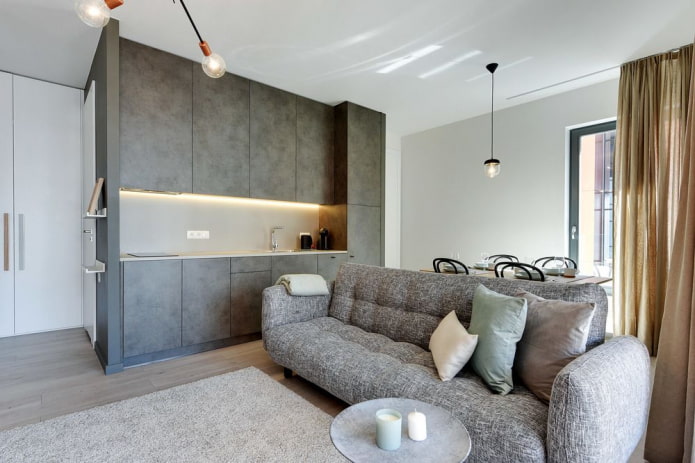
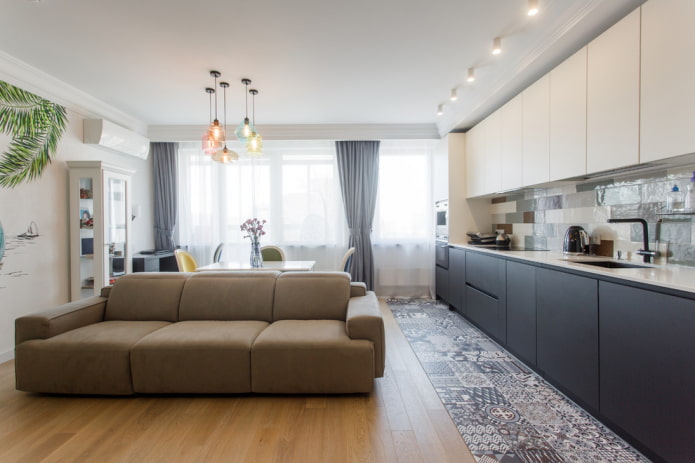
In the photo the interior studio apartments with an open-plan kitchen-living room.
Examples of non-standard layouts
A kitchen-living room of an unusual shape is distinguished by the presence of one, two or more atypical corners. In order to balance the irregular layout, space zoning is performed. In a trapezoid-shaped room, you can highlight functional zones with a contrasting color or construct a podium. Furniture and shelves built into niches will help create standard right angles in a triangular room.
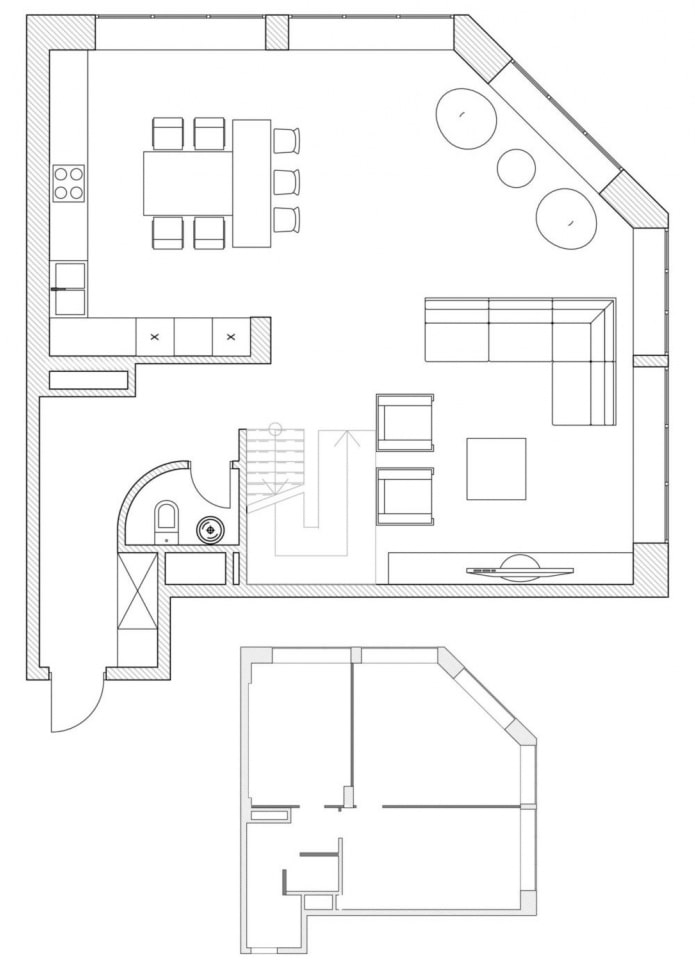
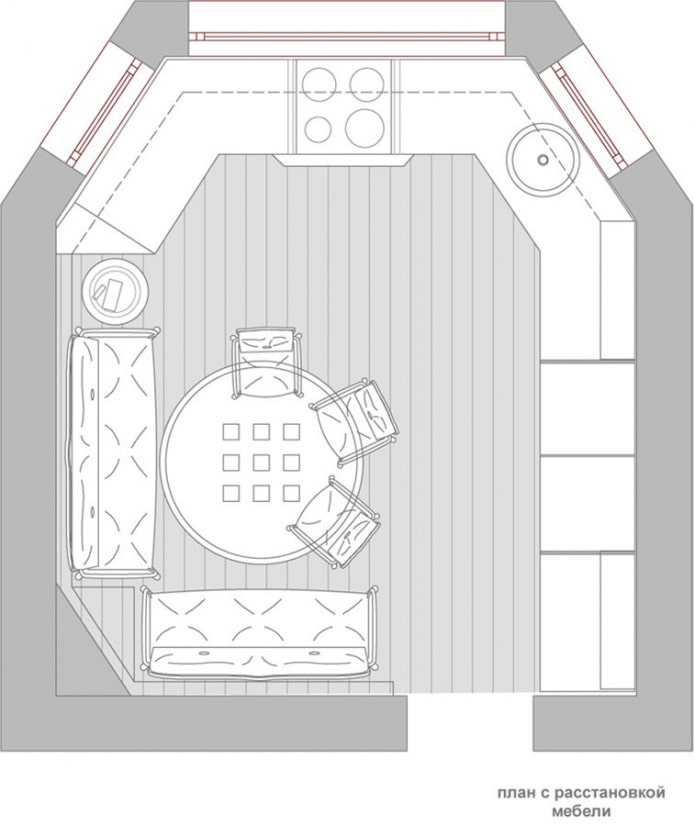
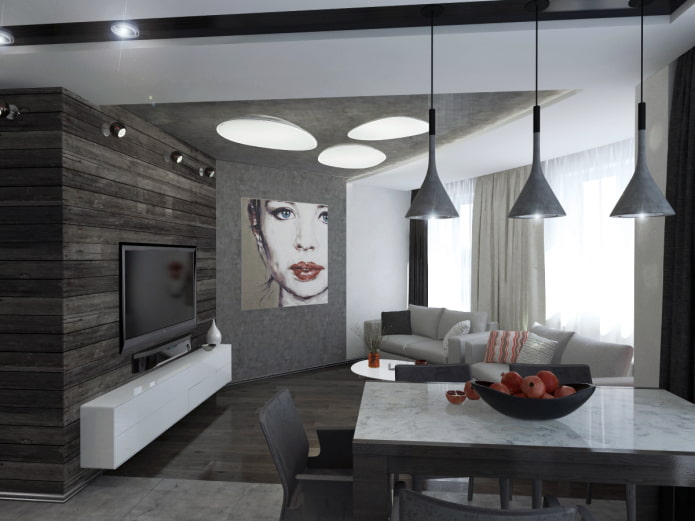
The photo shows a kitchen-living room of a non-standard trapezoid shape.
Zoning options
To conditionally delimit the room, upholstered furniture in the form of a straight, corner sofa or a pair of armchairs is installed on the border between the zones.
A dining group with a dining table and chairs can also act as a zoning element. This functional segment will not only help to divide the space, but will also contribute to the correct planning of the location of the set in the kitchen area.
An equally popular design technique is zoning with a kitchen island. Such a design will not completely block the space and interfere with free movement.
Another convenient way is a bar counter, which can simultaneously serve as a serving table and a work surface.
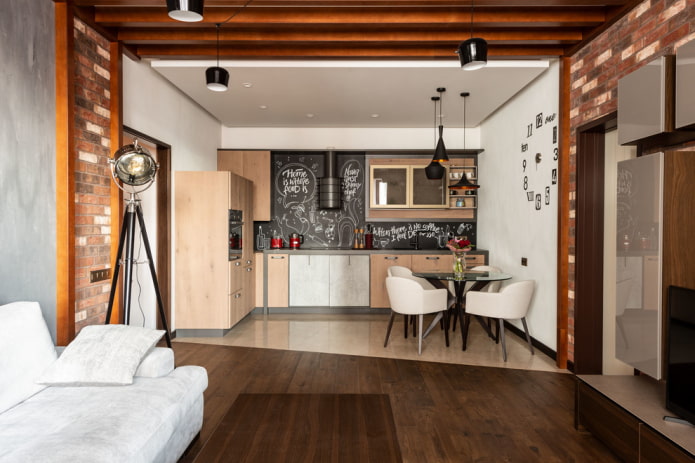
The photo shows zoning by finishing in the interior of the kitchen-living room.
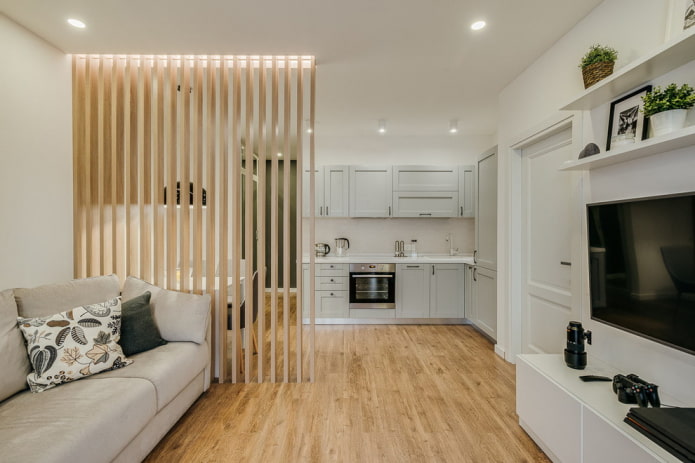
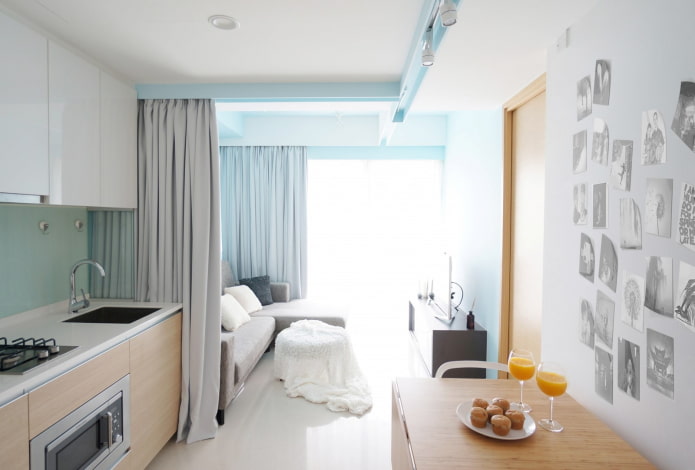
A variety of decorative partitions will fit perfectly into the interior. For zonal division, it is appropriate to install sliding glass doors, bamboo screens, plasterboard, plywood and wooden structures or shelving.
At the intersection of two zones, you can also hang thick curtains, light curtains or bead curtains.
If the layout of an apartment with a kitchen-living room is large and involves a high ceiling, zoning can be done through multi-level ceiling or floor design. To create clear boundaries, the kitchen area is placed on a low podium or highlighted with a lower level of suspended or suspended ceiling with a built-in lighting system.
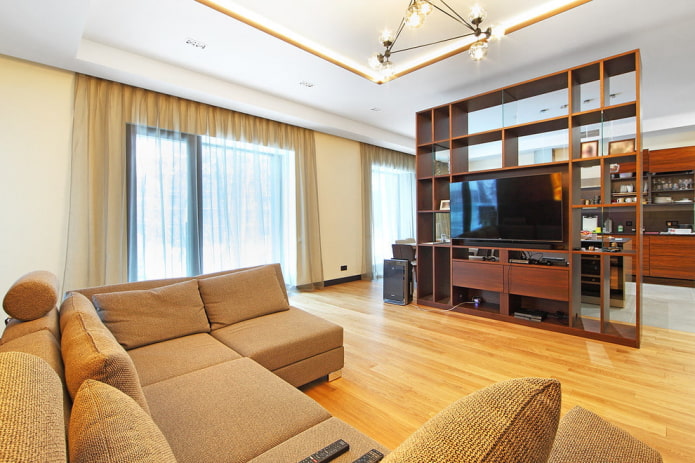
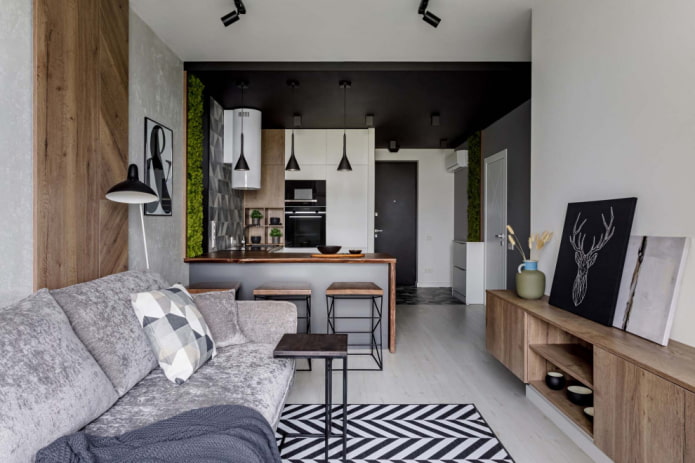
Color solution
There are universal color solutions that can give the interior of a kitchen that flows into a living room a truly stylish and a fashionable look.
Kitchen-living room in light colors
A discreet and light palette visually enlarges the room. They use smoky, cream, beige and other delicate pastel palettes. A stylish kitchen-living room in white always looks fresh and airy. Thanks to various variations of snow-white shades, you can make the design more interesting.
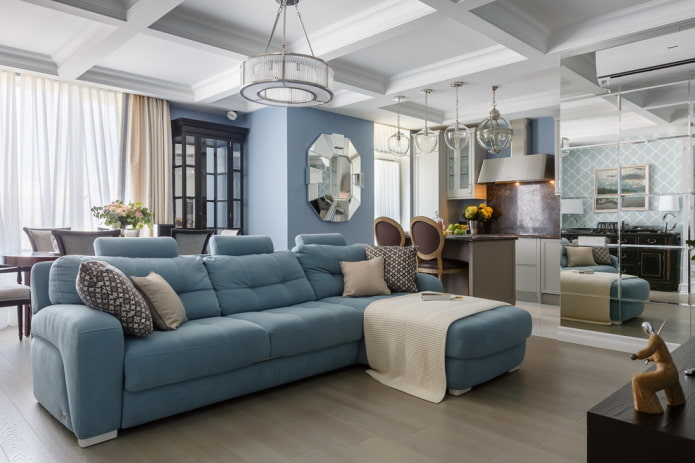
The photo shows a kitchen-living room, made in light blue, white and beige tones.
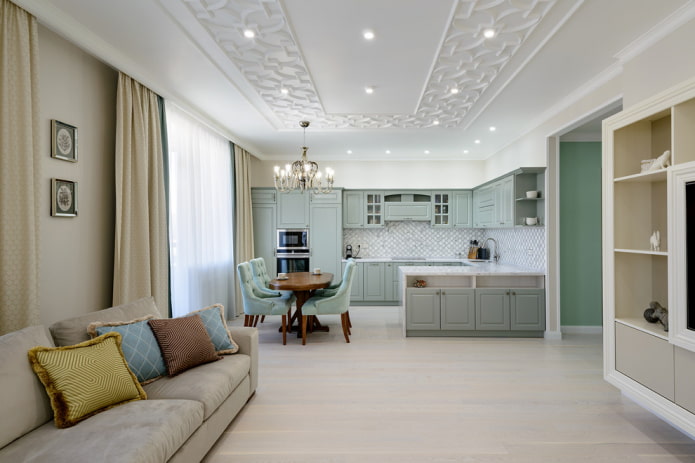
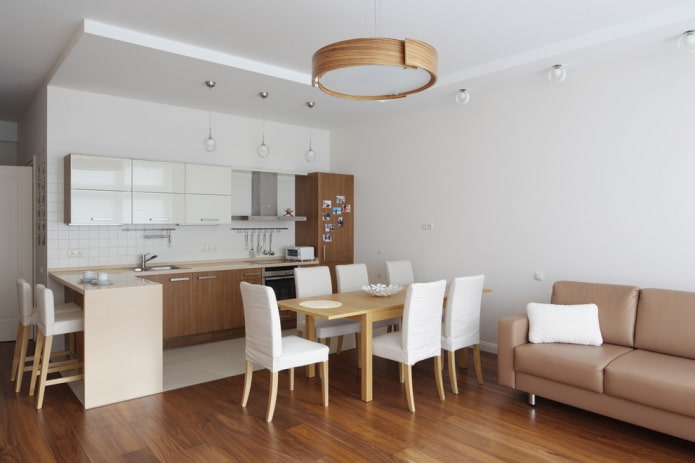
Muted and warm tones make the environment clean and tidy, pacify and have a relaxing effect. This color scheme is especially suitable for a small room with an open plan.
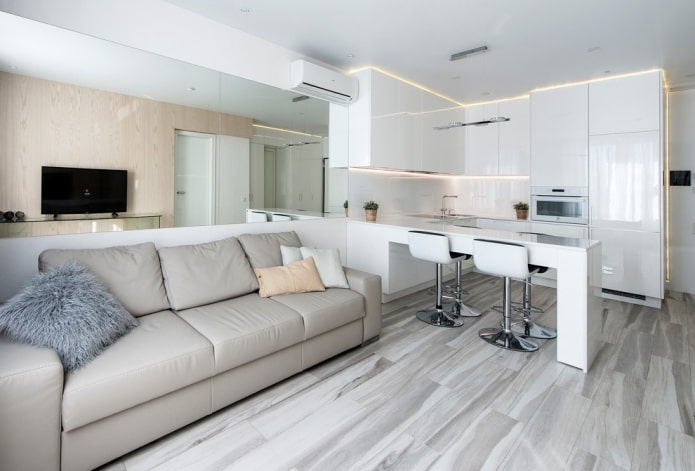
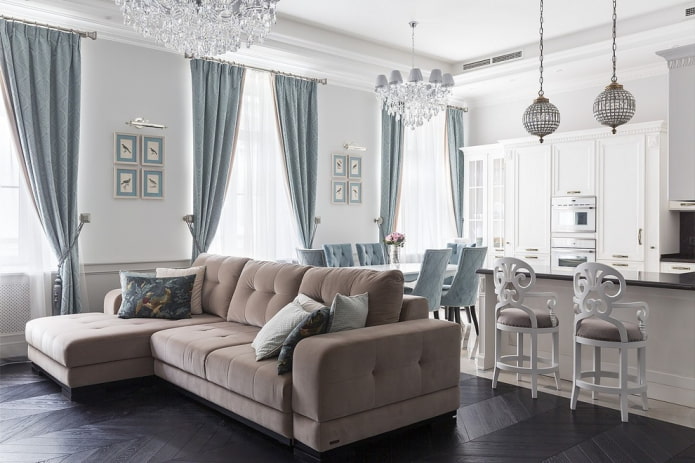
Bright design of the kitchen-living room
Rich combinations are always relevant. They make the interior more dynamic and give it originality. Bright, effective accents on a light background will favorably emphasize the design features of the combined kitchen-living room.
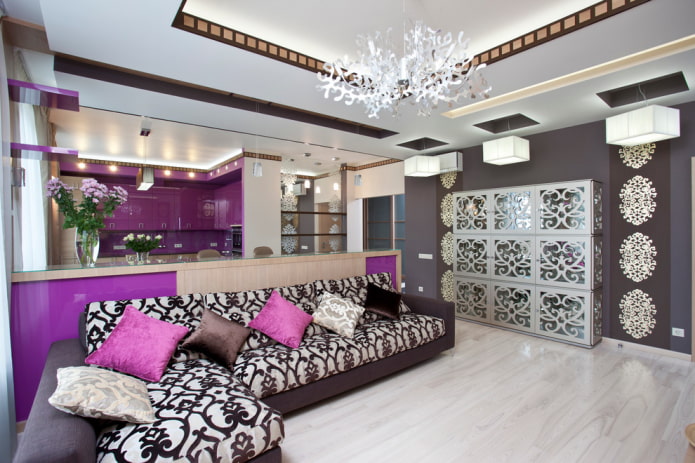
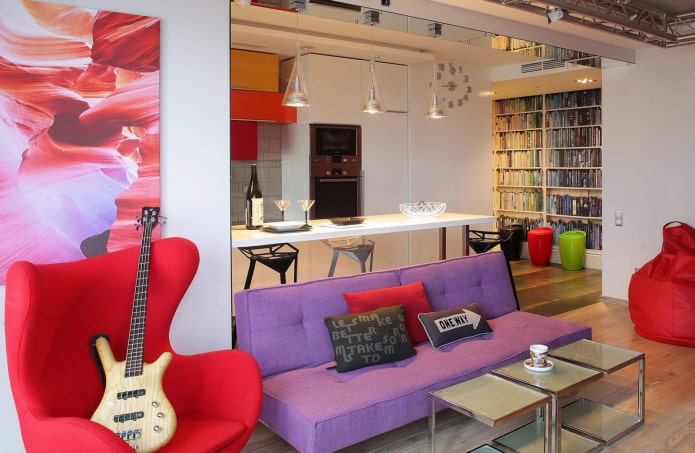
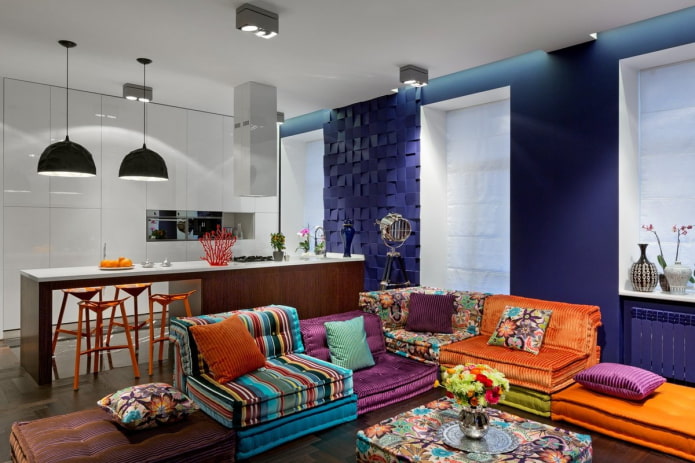
The photo shows a bright design of the kitchen-living room in the interior of a studio apartment.
Kitchen-living room interior in dark colors
The elegance and richness of dark shades allows you to create a noble interior filled with comfort and coziness. Such a palette will also help to equalize the color imbalance in a room that is not of standard size.
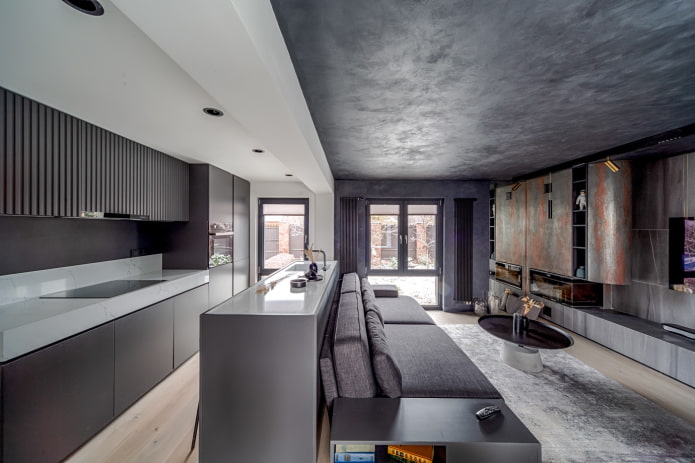
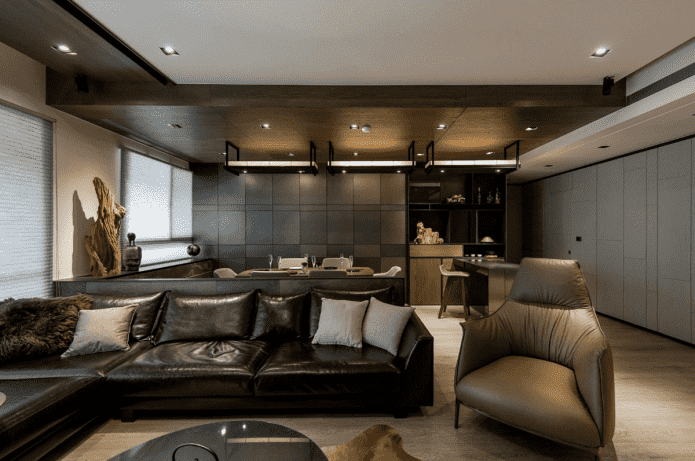
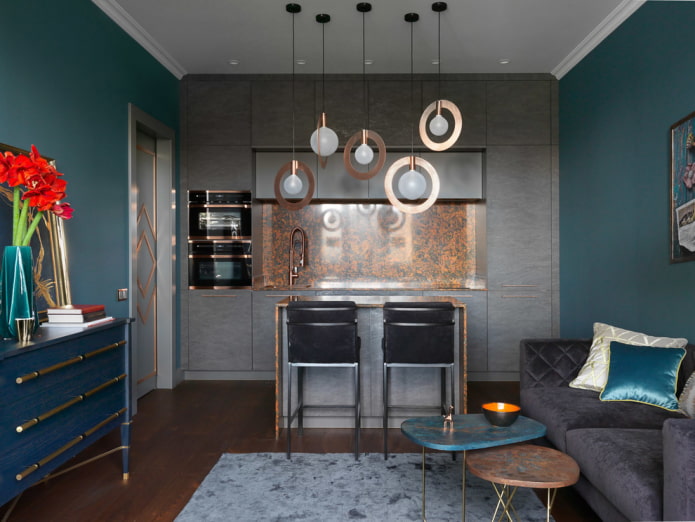
The photo shows dark gray-brown and emerald colors in the design of the kitchen combined with the living room.
Finishing and materials
When renovating a kitchen-living room with the help of cladding, it is possible to visually zone the room without violating the overall style, and also, thanks to correctly selected finishing materials, take into account the features of each functional area.
Floor in the living room combined with the kitchen
The living room and kitchen areas have completely different requirements for flooring, so two types of flooring are selected for finishing. The kitchen segment can be laid out with practical tiles with a straight or rounded transition to laminate or parquet located in the guest sector.
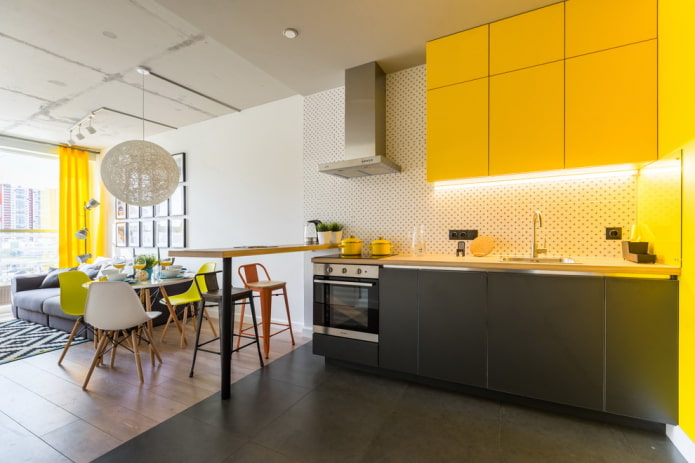
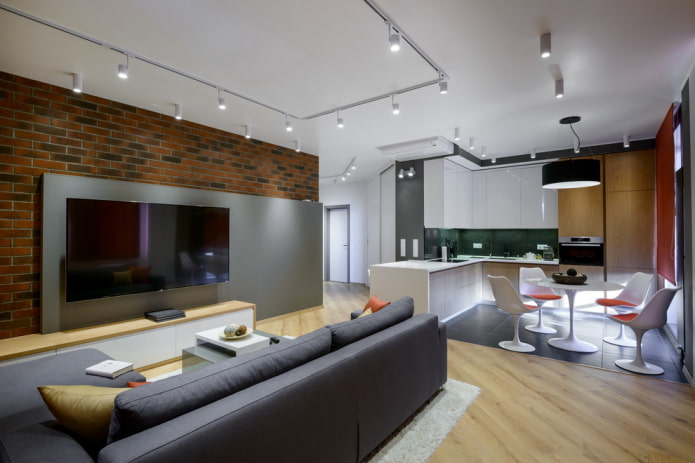
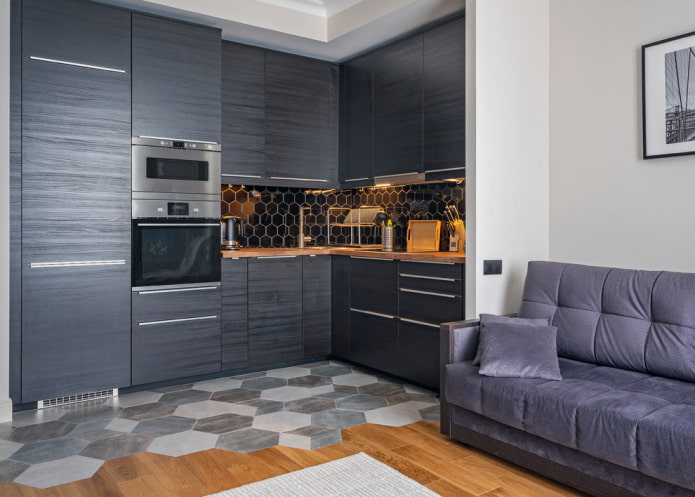
In the photo kitchen area with floor tiles that flow into the laminate laid in the living room.
Walls in the kitchen-living room
Plastic panels and other easy-to-clean materials are suitable for the kitchen. The apron area is highlighted with ceramic tiles that can contrast in color with the main wall covering. Thus, the work area acquires a more expressive appearance.
In the living room, the wall surface is pasted over with wallpaper with or without patterns, laid out with stone, brickwork or decorated with panels with a 3D effect.
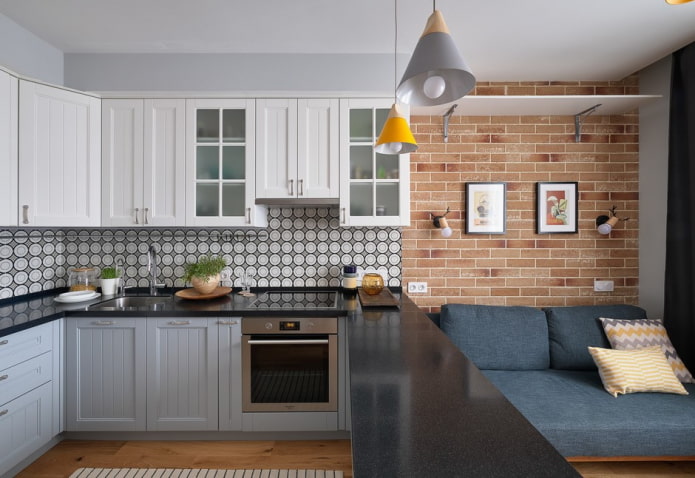
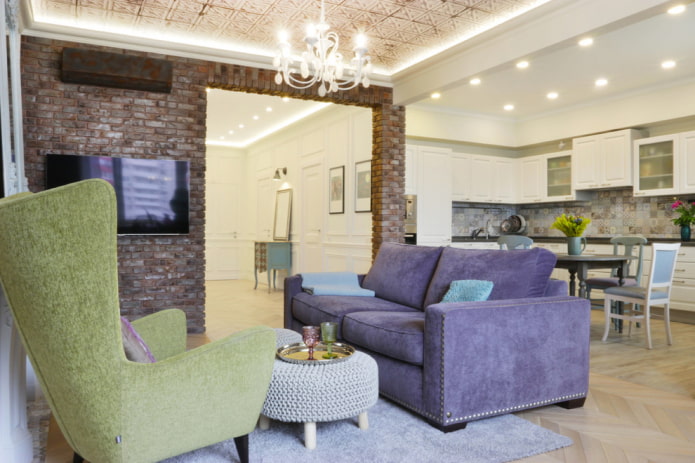
Ceiling
In the interior of the kitchen and living room, combined together in one room, a ceiling is often installed multi-level system with built-in lighting. The ceiling can be white or have a specific color scheme for each zone.
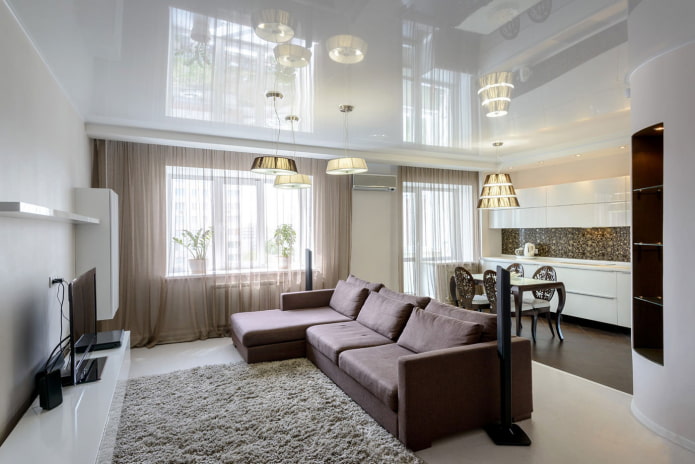
Window decoration in the kitchen-living room
If there are two windows in the room, many designers recommend choosing an original asymmetrical design, however, a traditional interior often involves the same drapery of window openings, which unites two different spaces.
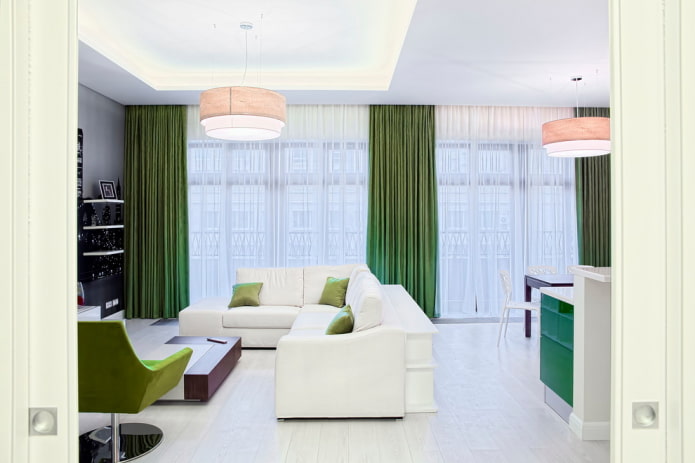
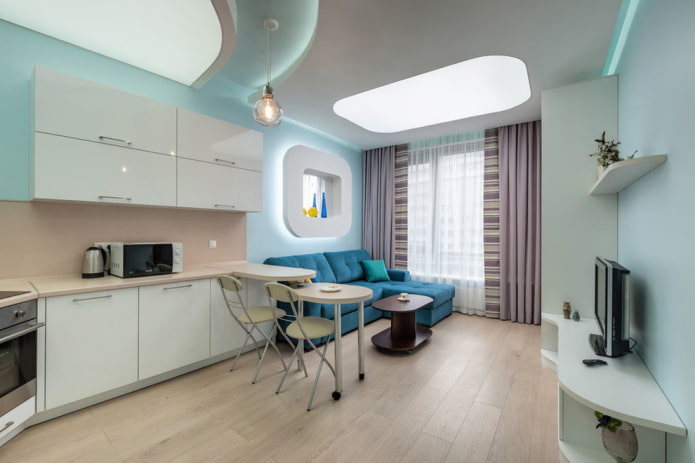
Furniture: selection and arrangement
Examples of the arrangement of the kitchen, combined with the hall.
Sofa
In the design of the kitchen-living room, the sofa mainly acts as a zoning item and is installed with its back to the cooking area.
For a small room, a corner or straight model is suitable, which is installed near a perpendicular or parallel wall from the kitchen area.
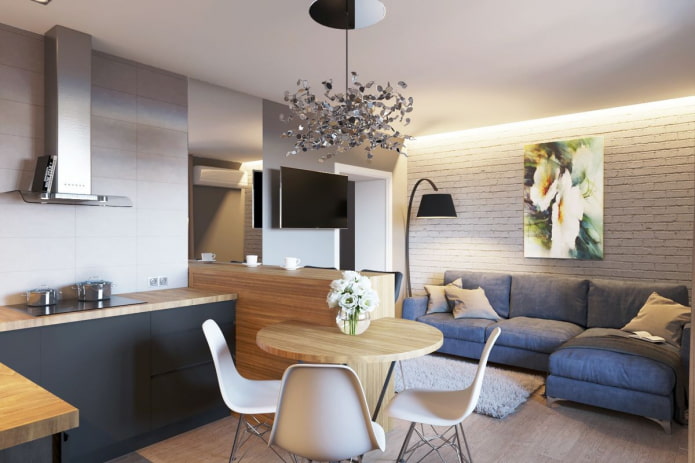
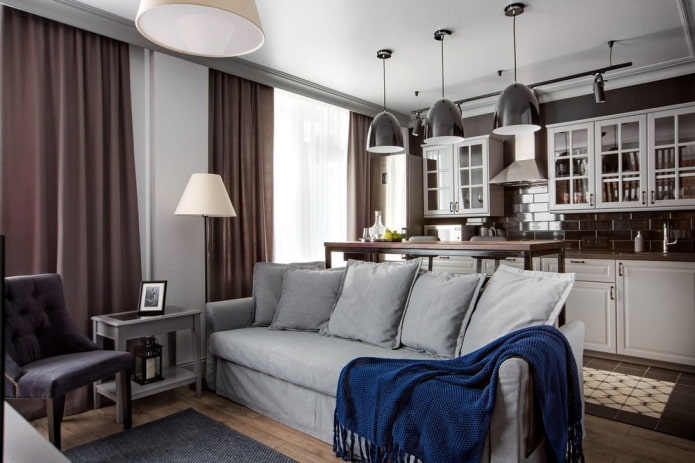
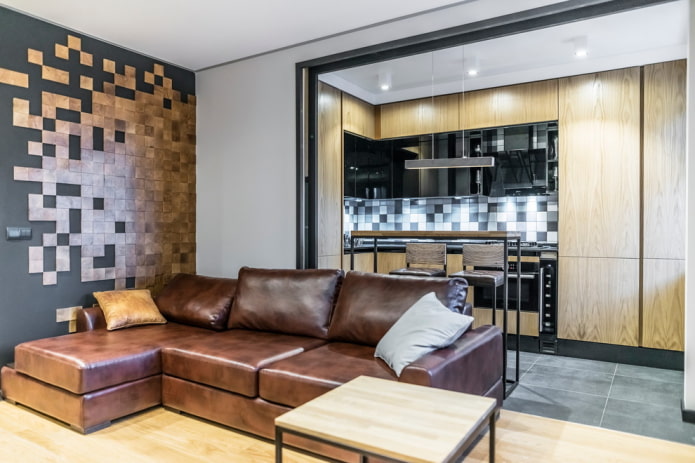
The photo shows a modern kitchen-living room with leather sofa with ottoman.
Kitchen set
The design should be comfortable first of all, and also have enough storage space in the form of drawers and shelves. It is better to choose a model with a closed facade, which has a simple design. Beautiful sets can be placed on open shelves or you can buy a stylish display case.
The set is installed near one wall, a U-shaped design or a product in the shape of the letter G is preferred. If there is enough space, an island with a work surface and lower cabinets for dishes is placed in the center. This module can also be supplemented with a dining table.
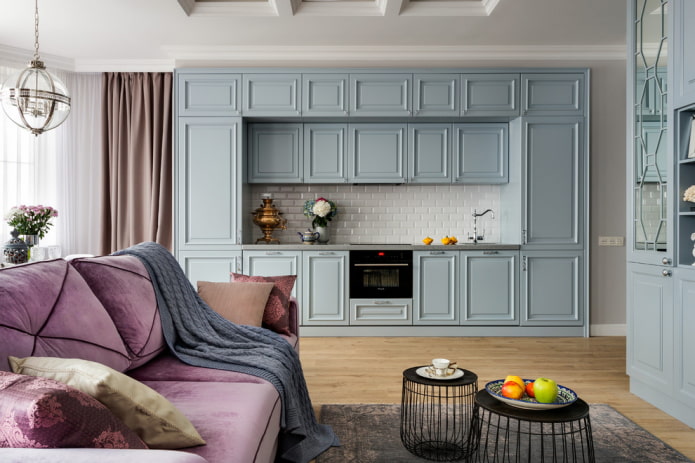
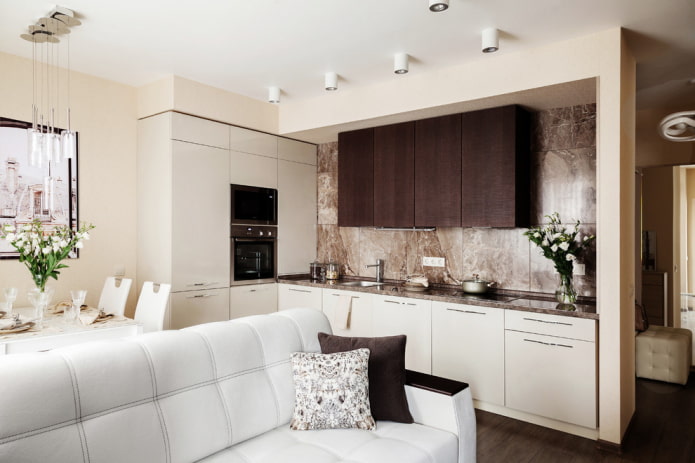
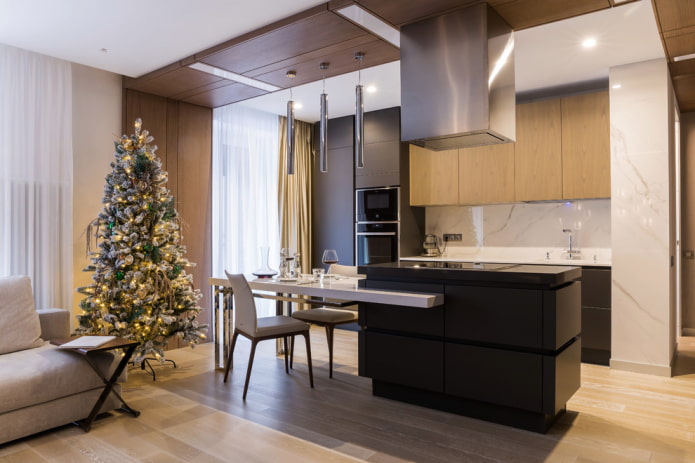
The photo shows a linear set with an island and a dining group in the interior of a large kitchen-living room.
Dining group
When choosing, you should focus on the style of the two zones. It will be appropriate to furnish a small kitchen-living room with compact furniture in light colors or a transparent structure. A round dining table, which looks lighter due to its shape, will harmoniously fit into the interior.
In a spacious room, the table is placed near the wall or placed in the center. For this purpose, preference should be given to elongated rectangular models.
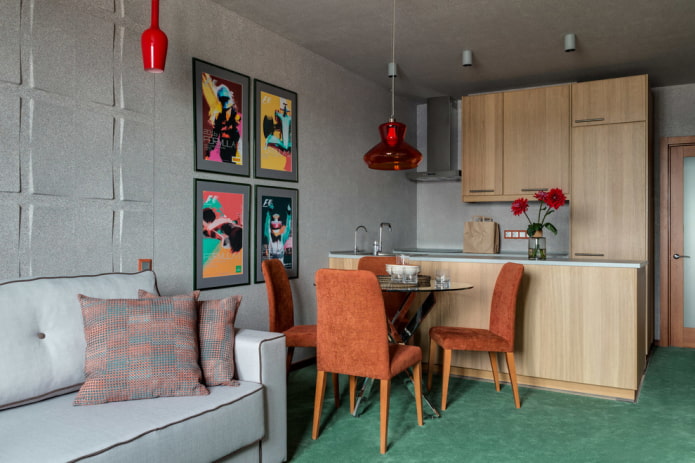
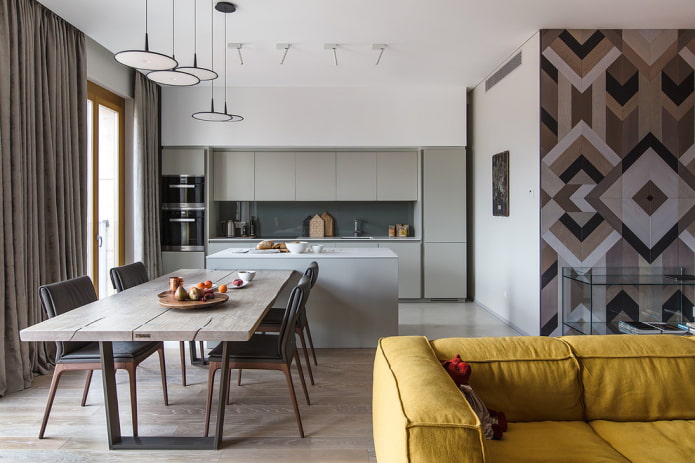
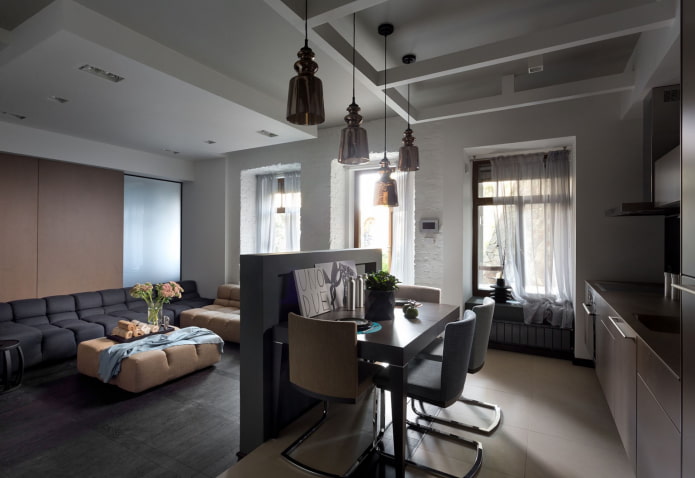
The photo shows a kitchen-living room with a table located behind a low partition.
Modern interior ideas in various styles
Loft-style design involves the use of brick, stone, concrete finishes and metal materials. Open communications in the form of wiring, pipes or a ventilation system are welcome. This design does not meet the standard rules, but is distinguished by clarity, minimalism and comfort.
A very popular solution for creating a functional and cozy kitchen-living room is the Scandinavian style. Light shades and natural materials are characteristic of the design. White color prevails here, which is diluted with accents of black, gray or brown. The room is decorated with discreet decor, photographs, paintings, carpets or plants.
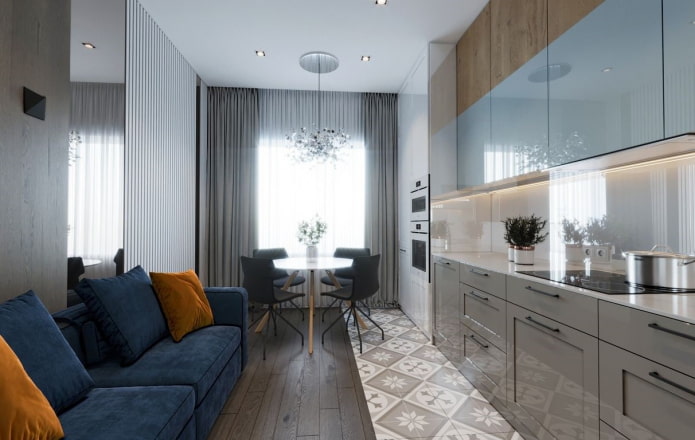
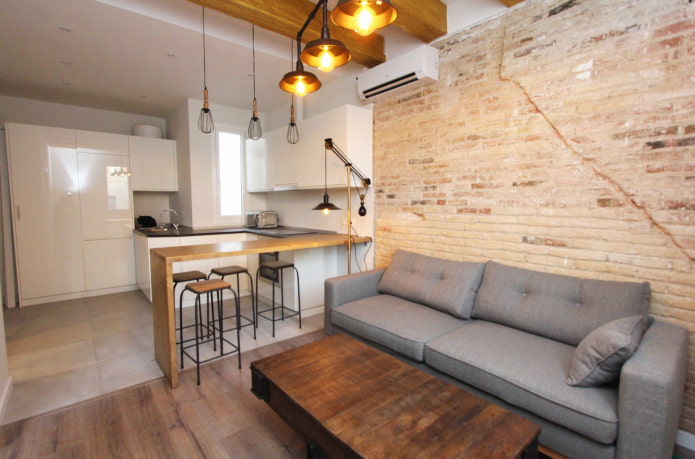
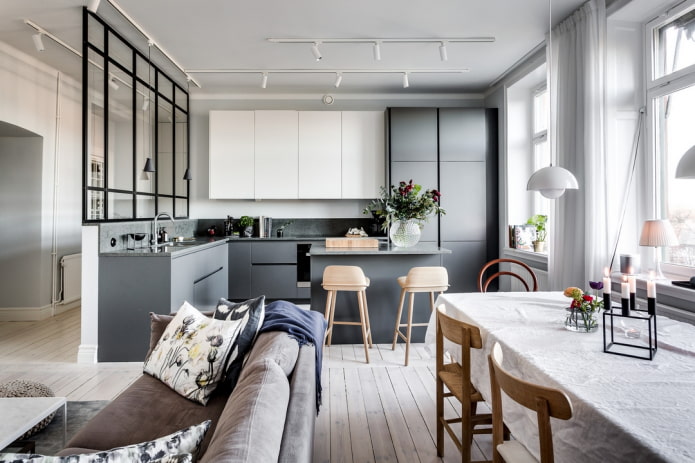
The photo shows the design of a kitchen combined with a living room and dining room in a Scandinavian style.
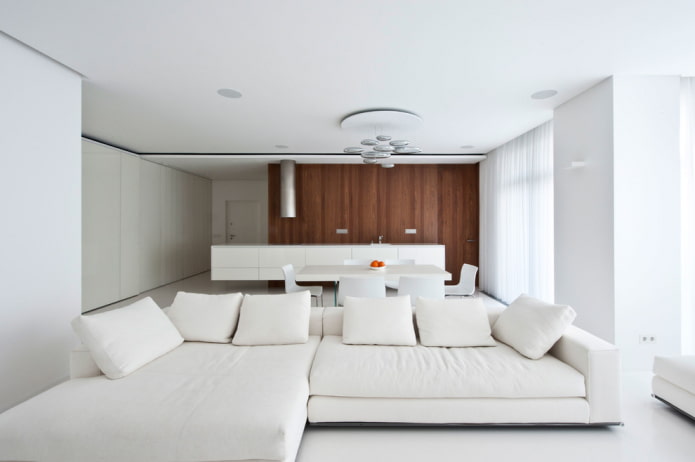
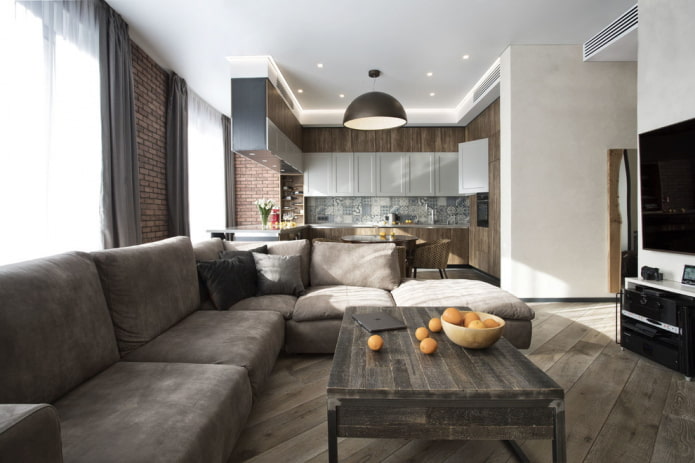
In the interior of a kitchen-living room in a classic style, it is appropriate to predominate expensive materials in the form of stone, wood, exquisite ceramics and plaster moldings. The room is designed with large windows and a high ceiling. The recreation area is furnished with luxurious fabric or leather upholstery and decorated with elegant accessories; the kitchen is equipped with a cream, beige or brown wooden set with home appliances from the retro collection.
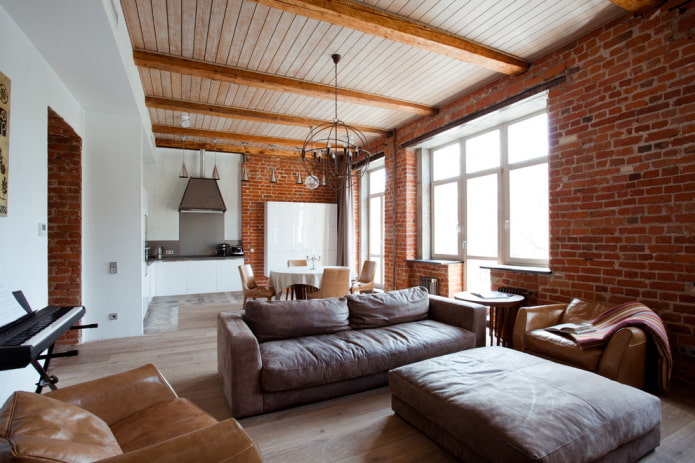
The photo shows a spacious kitchen-living room with a loft style interior.
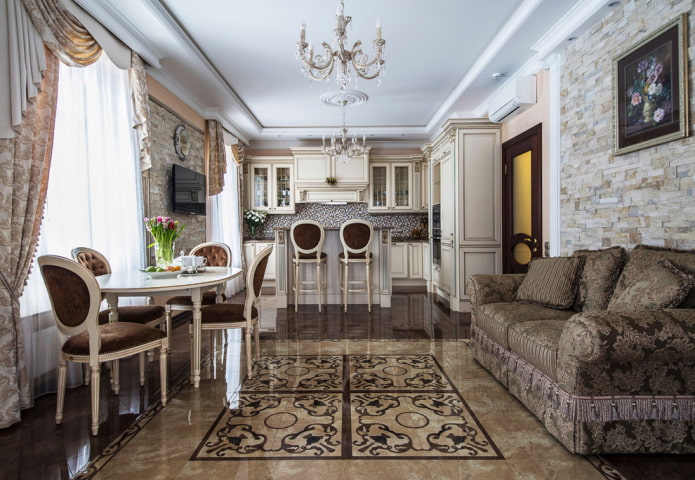
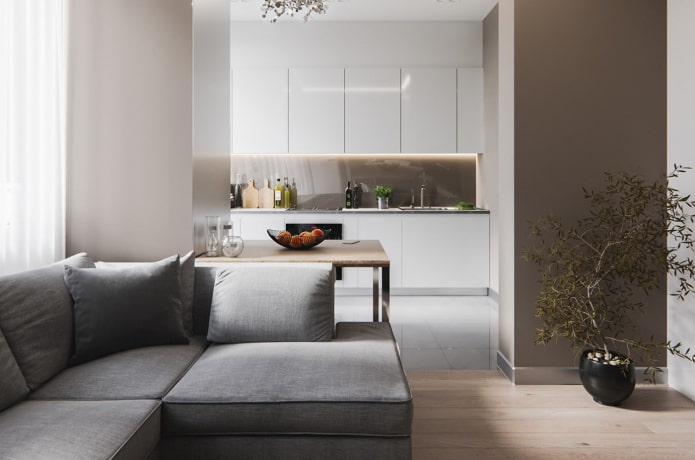
Now reading:
- How to hang a TV correctly: height, diagrams and calculation tips.
- 10 Creative Ideas for Using Old Buckets Around the House and in the Country
- Combining tiles and laminate: over 50 photos and expert recommendations.
- Choosing and laying a tablecloth on the table: useful tips and 29 photos.
- Studio 33 m²: ideas for apartment design and layout