Pros and cons of location
Advantages of sinks located under the window:
- Beneficial effect on psychology. Watching what is happening helps to relax, and natural daylight has a soft effect on the psyche.
- Increased functionality. By moving the sink under the window, the work area becomes almost a meter larger. In addition, the new location can contribute to the formation of a correct work triangle.
- Humidity regulation. In a small damp kitchen, moving the wet zone will reduce the humidity level – it is enough to open the sash briefly after washing the dishes.
- Expanding the work surface. Most often, the countertop is combined with a window sill – part of it is taken up by a sink, and in the empty space you can organize the storage of dishes, connect household appliances.
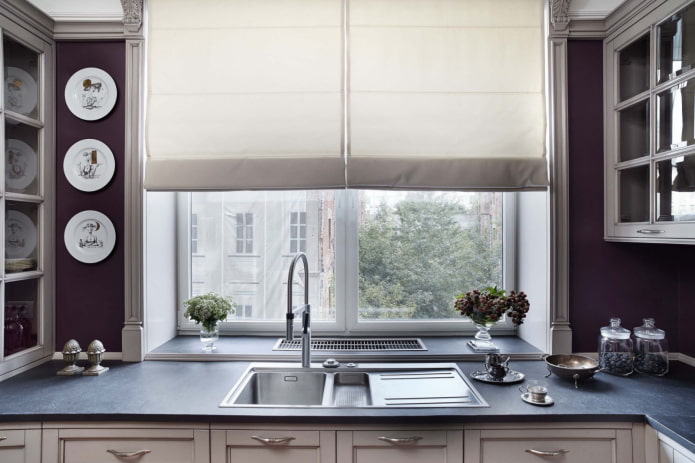
The photo shows a U-shaped layout with a sink in the center
There are also enough disadvantages to a sink by the window in the kitchen:
- Transfer of communications. In an ordinary apartment, water pipes and sewerage will have to be transferred almost through the entire kitchen. The process requires effort and time, a large number of connections are fraught with leaks and flooding.
- Frequent cleaning. The window opening here is like the mirror in the bathroom: the glass will constantly be splashed with detergents and water.
- Difficulty in washing windows. When making a wide countertop, immediately think: how will you wash the windows? Especially from the outside.
- Problems with the battery. In Khrushchev-era and panel houses, heating radiators are usually located under the window – by installing a sink, you will lose the flow of heat. You will have to cut ventilation holes in the countertop or move the battery. The latter is more difficult, but more effective.
- No dryer. Those accustomed to a standard kitchen set, where the cupboard is located directly above the sink, will have to relearn. The dryer can be placed on the wall to the side of the opening, in the lower cabinet or on the countertop.
As for the view from the window, the issue is debatable. Of course, if your apartment has a panoramic view of the city or your cottage has a view of the forest, all the downsides can be forgiven for the view alone. But what if you can see the fence of a private house or the outskirts of ordinary city life? In general, before moving the sink, think: are you ready to look at the landscape every day?
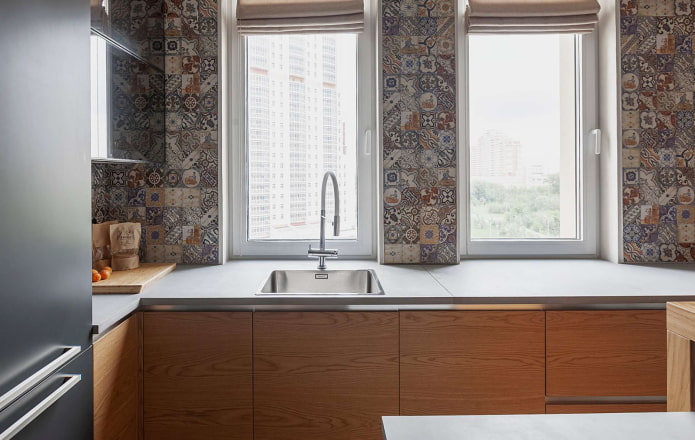
Which sink is better to use?
Choosing a kitchen sink for placement on a windowsill is not much different from any other: it should match the style, size of the furniture, and be convenient for you.
The sink can be overhead, built-in at the top or bottom (recessed). The first option, when the sink protrudes slightly beyond the countertop, is convenient for narrow work areas. The other two can be mounted in regular and wide surfaces.
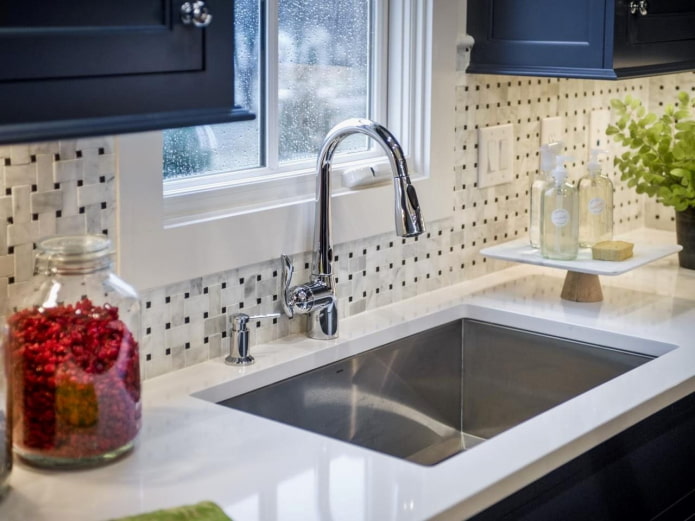
The photo shows a sink installed from below
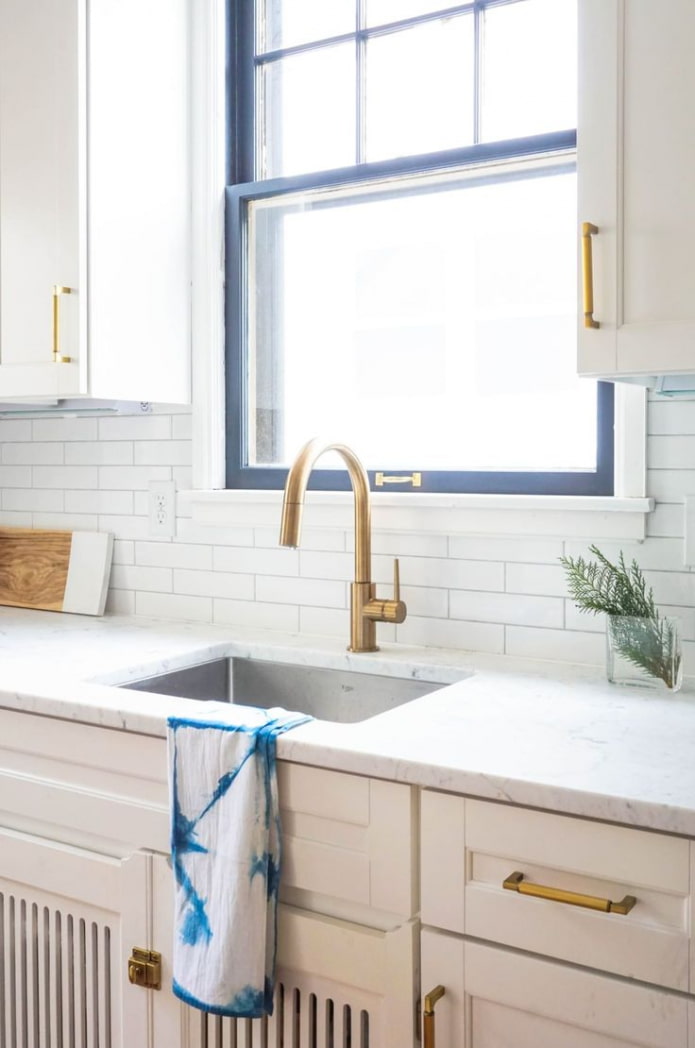
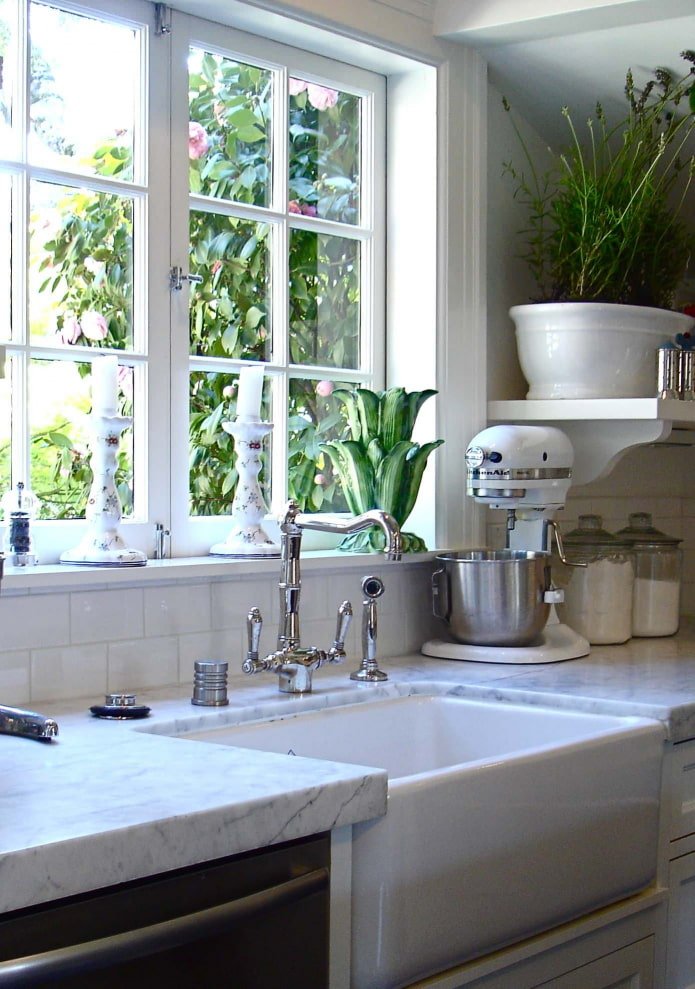
Choose the design that is most convenient for you: minimalist single, single with a wing, double, double with a wing. In small kitchens, give preference to compact but deep sinks without wings. For large spaces, the choice is unlimited.
And finally, the material. There are metal (stainless steel), composite (artificial stone) or ceramic sinks.
- The first ones are the cheapest, do not require special care, but can be very noisy.
- The second ones are more expensive, can be one piece with the countertop (no joints – a plus for hygiene), but are expensive, and light-colored ones absorb dyes (tea, coffee, beets).
- The latter are usually overhead: they are no more difficult to care for than a washbasin or bathtub.
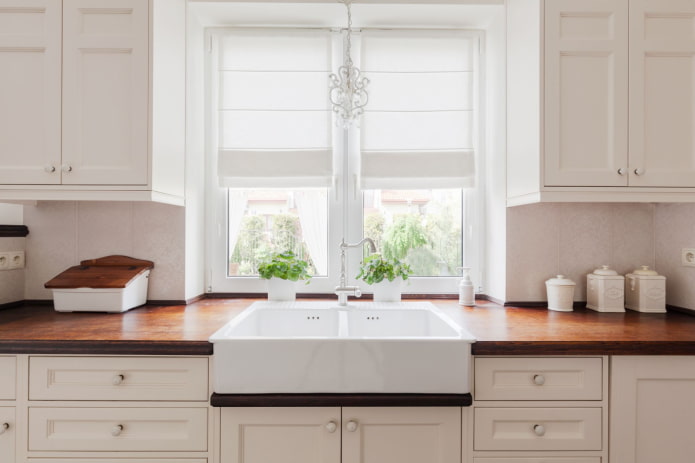
The photo shows a white ceramic model with two bowls
Choosing and placing a mixer
The design of a kitchen with a sink by the window does not end with the choice of the bowl itself: near window frames, the mixer is of greater importance. It is necessary to choose and install it correctly first of all so that the window sashes open: a matter of comfort, a safety requirement.
Choosing a standard model can save a lot, but you should clearly calculate the distance from the window: the tap should be located exactly in the center so as not to interfere with the opening of any of the sashes.
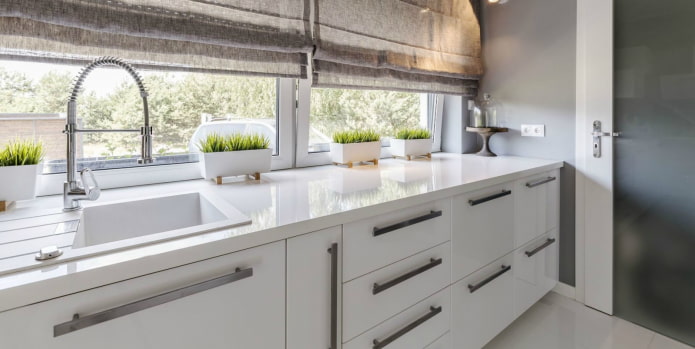
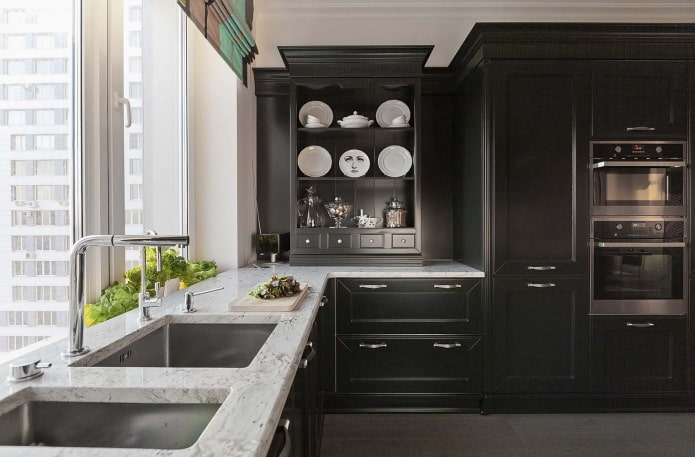
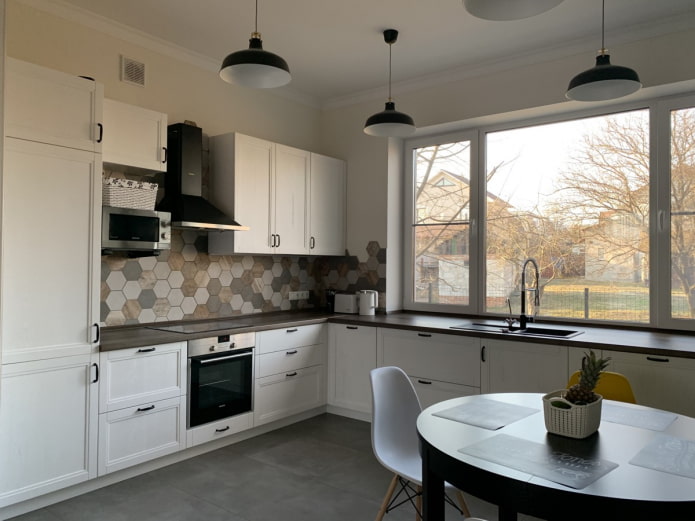
The countertop is not deep enough, and you can’t place a regular faucet so that you can open the window? Pay attention to folding devices. The idea is that the faucet can literally be taken out of the hole, put it nearby, and then returned to its place in a couple of seconds – no tools are needed.
Another way to avoid the problem of the sash colliding with the faucet is to install a flexible faucet. It is not removed from the socket, but simply bent.
All recommendations apply to the location of the sink in the center of the opening. Is the wet zone shifted to the slope? Place the faucet as deep in the corner as possible.
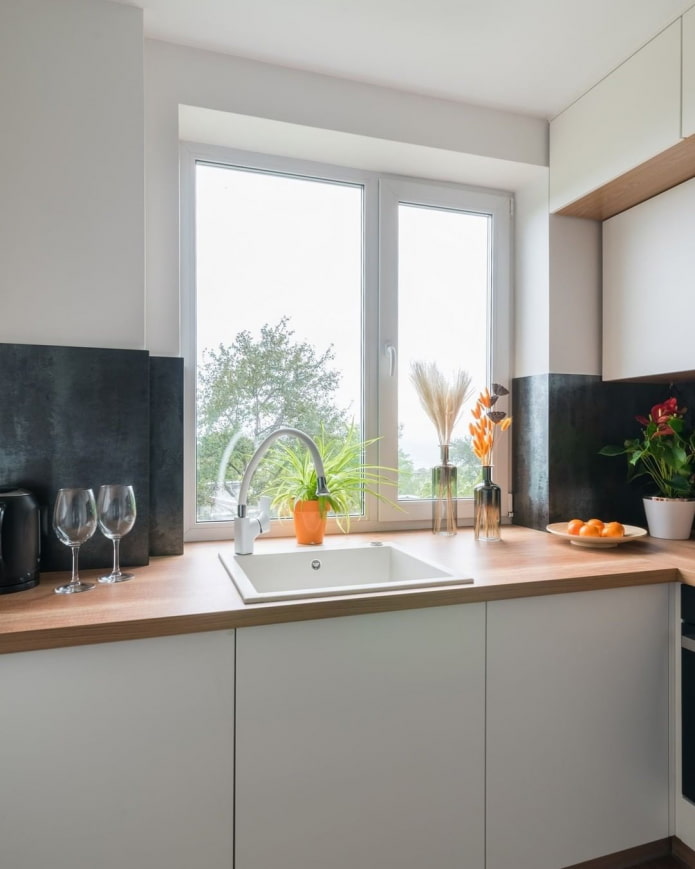
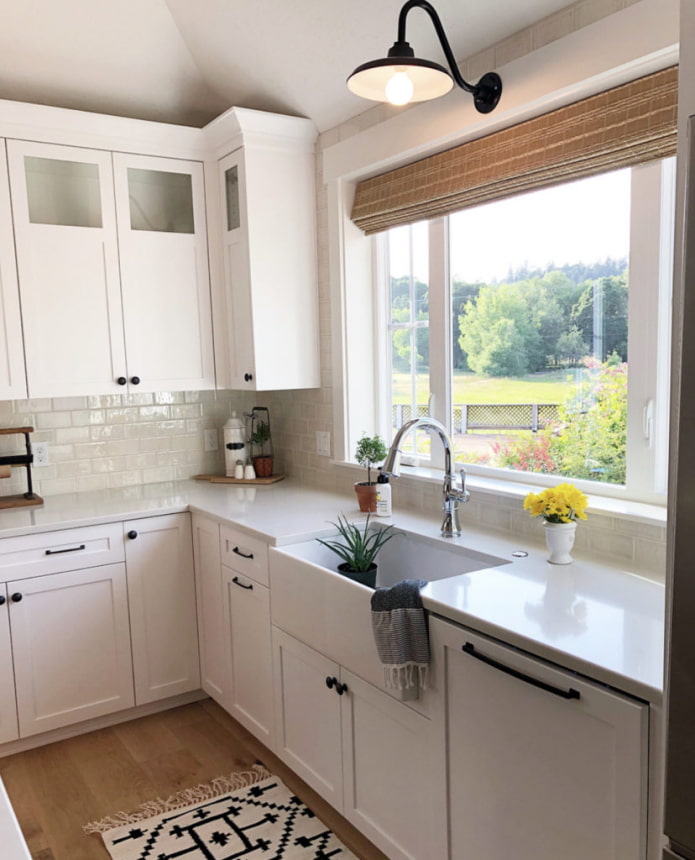
Recommendations for arrangement
What kind of kitchen you will have depends not so much on the type of faucet or sink, but rather on the layout of the kitchen set.
You can only place a straight kitchen under the window along the long wall (minimum size ~3 meters): keep in mind that about half of the space is eaten up by the opening, which does not allow for the installation of upper cabinets.
A more ergonomic option is a corner one. On one wall there is a window, on the other – the main storage, hob, cooking area. The U-shape will also look advantageous, especially with a sink in the central part (the lintel of the U).
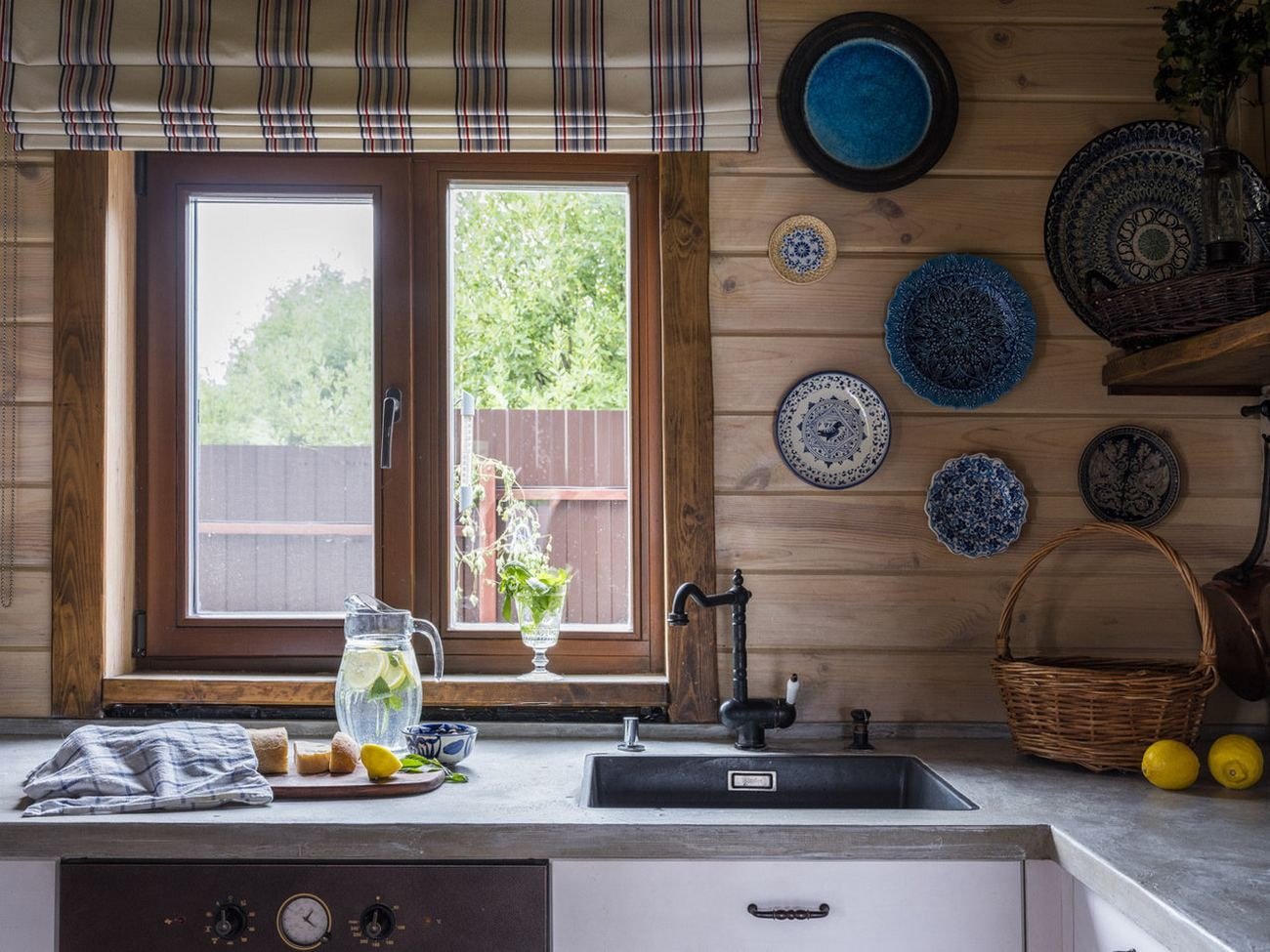
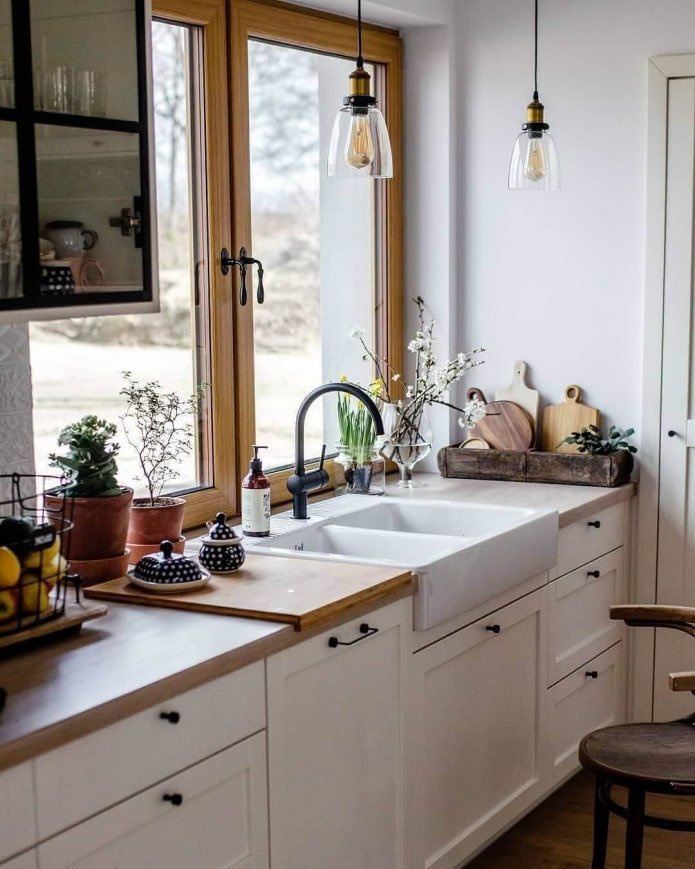
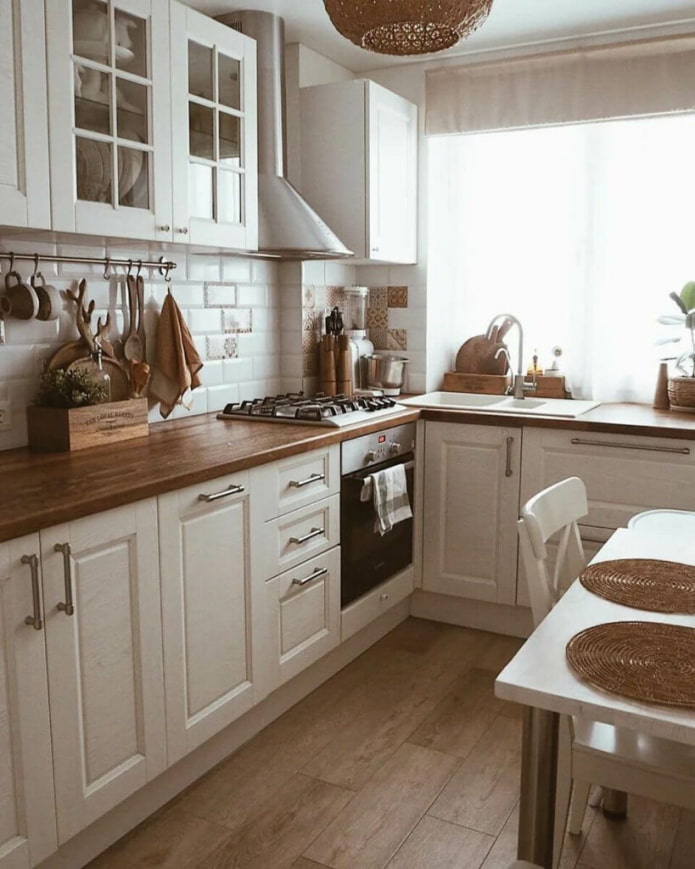
Whatever the kitchen set, it should be comfortable. Take care of the construction of the working triangle: according to the rules of ergonomics, the sink should be between the refrigerator and the stove.
That is, in a corner layout, the refrigerator is placed in the corner by the window, then there is a sink, on the next wall – a stove. In a U-shaped layout, the refrigerator is placed on the left side, the sink in the center, the stove on the right.
Important! In a modern kitchen, it is better to place the dishwasher near the sink or take it out separately, organizing storage for dishes nearby.
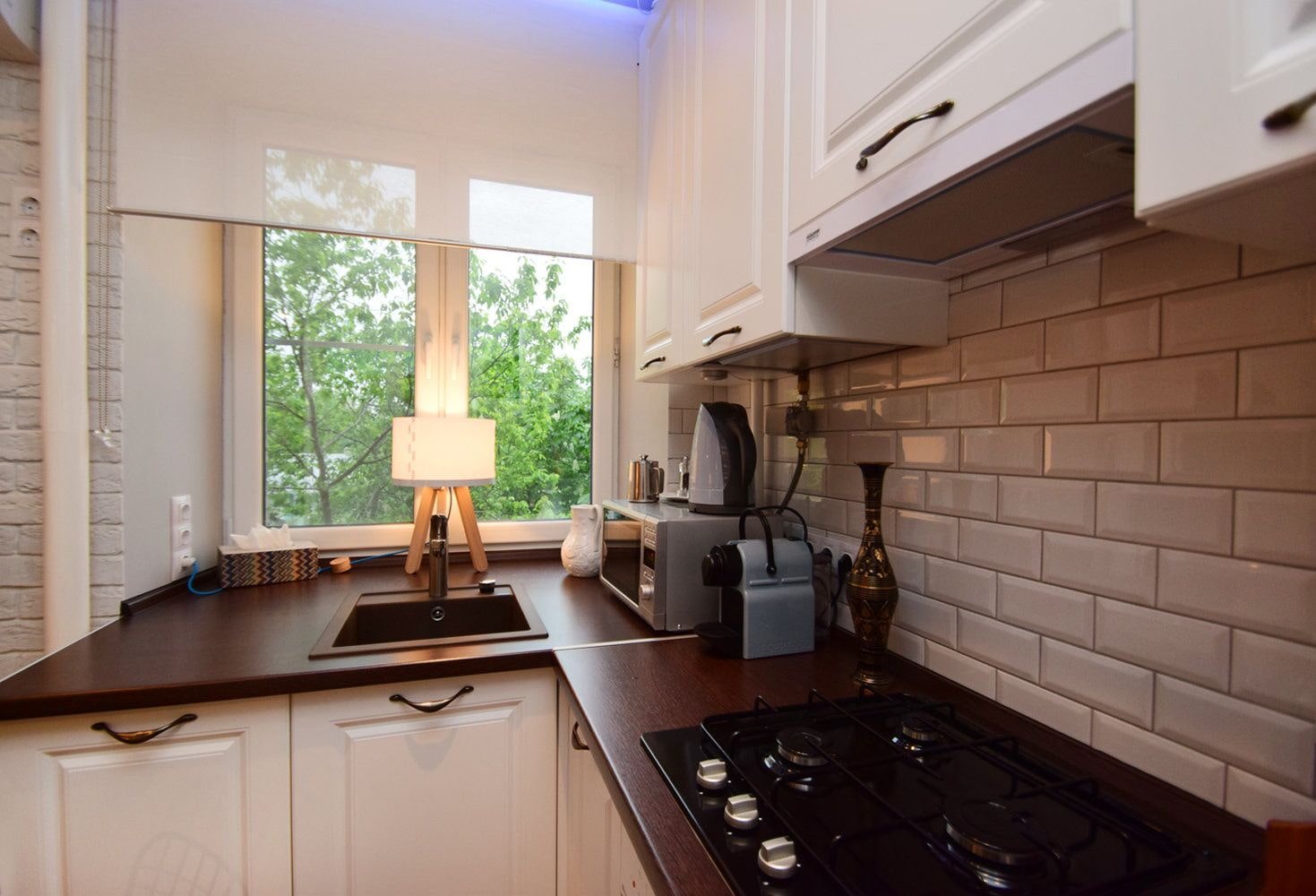
The photo shows a small kitchen with a wet area by the window
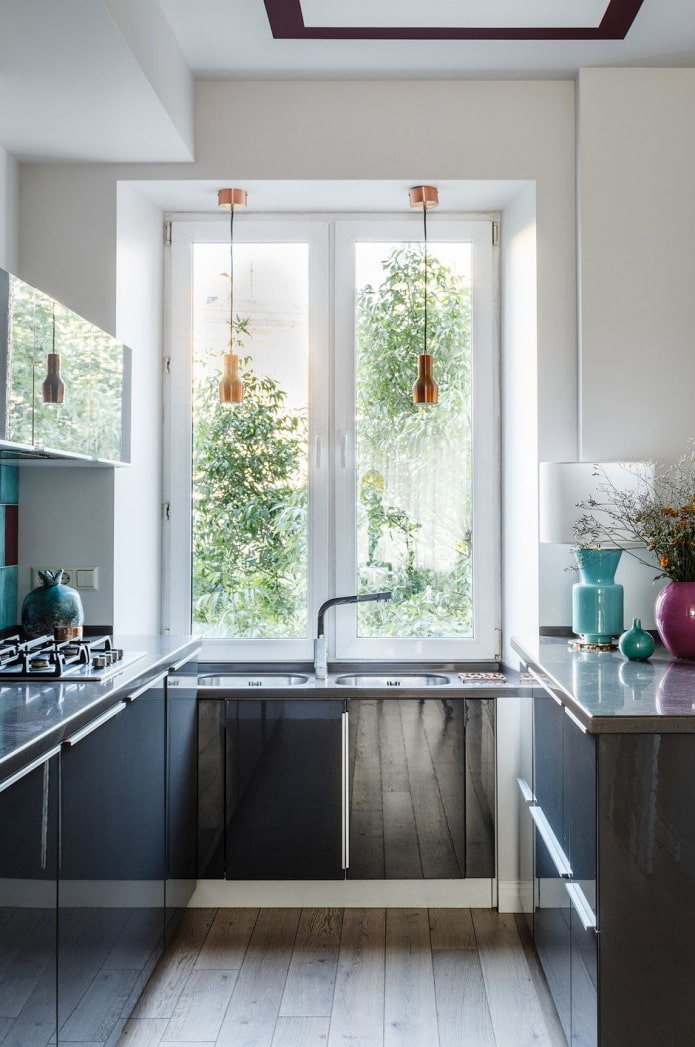
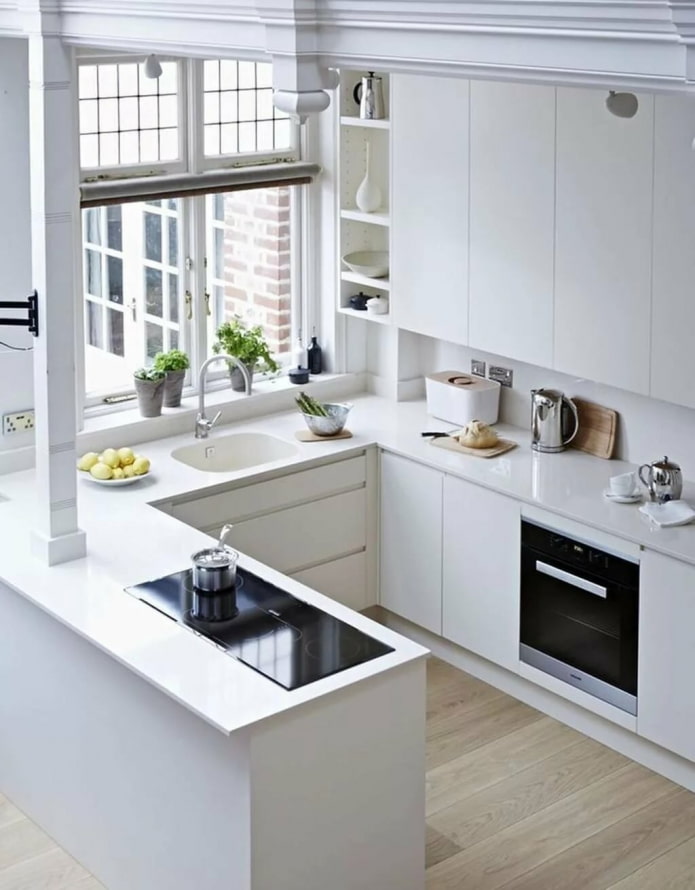
The second nuance of convenience is storage. We have already dealt with drying dishes in the first section, but what to do with detergent, a sponge? Since they do not look very nice, it would be better to hide everything in the cabinet under the sink, freeing the countertop from unnecessary details.
And lastly, the radiator. It is most convenient to take it to another wall or raise it to eye level. This way, the kitchen will always be warm, and you won’t have to sweat for a long time standing next to it while washing dishes.
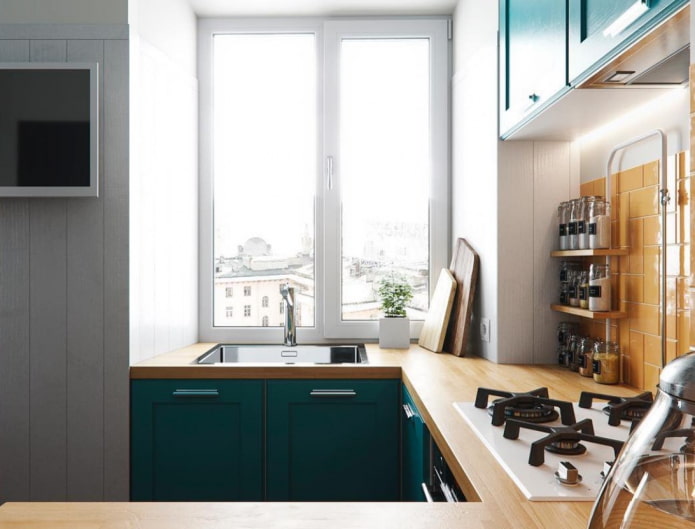
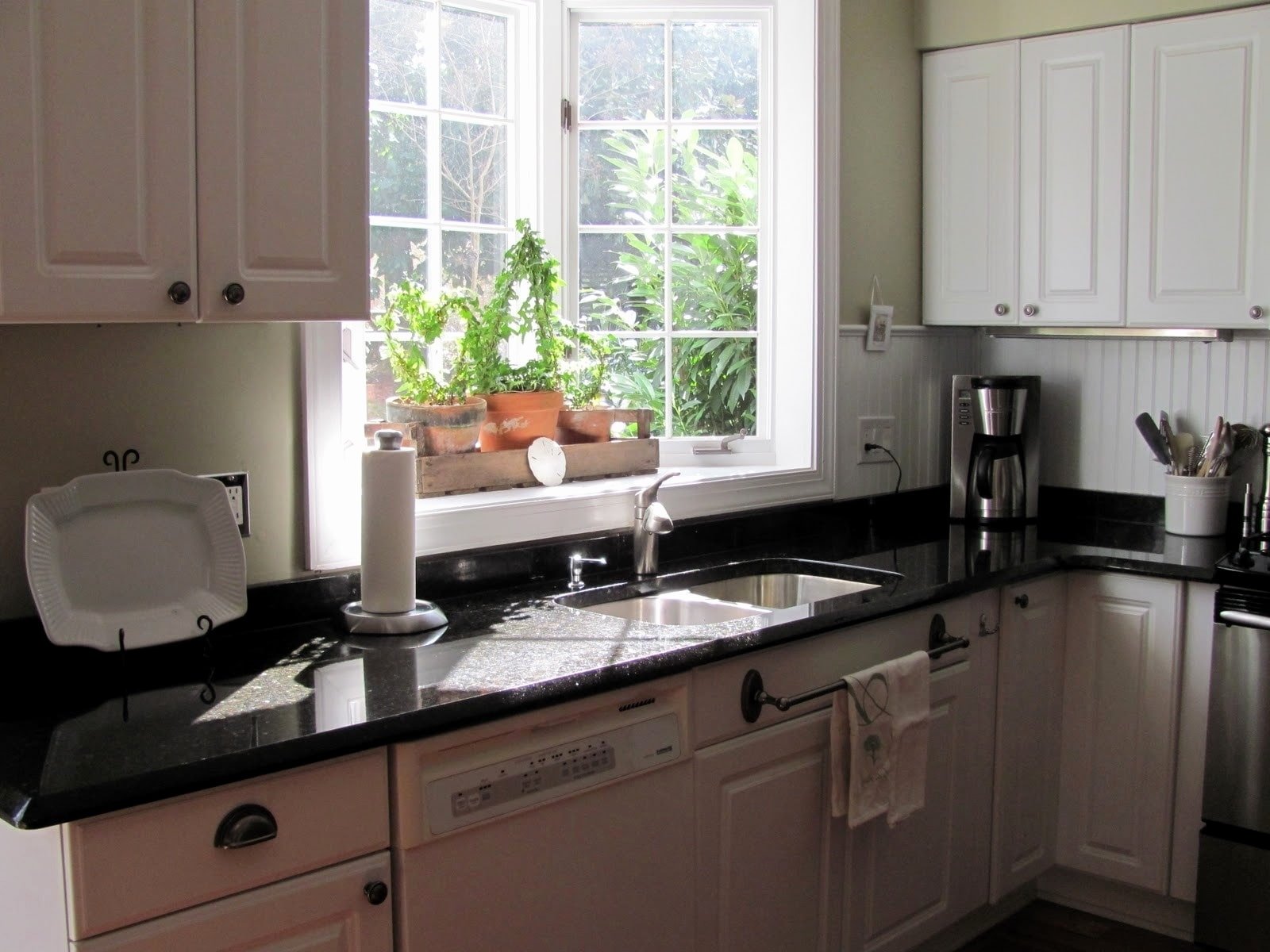
The nuances of window decoration
The advantage of having a window near the sink is daylight. Minus – curious glances of passers-by or neighbors, especially if you live on the first floor or there is another house very close to yours.
To have privacy, think about how the glass will be closed. Light curtains or long drapes will not work: with a slight gust of wind, the former will definitely wind around the tap, and the latter look ridiculous lying on the tabletop.
Suitable options are roller or Roman blinds, blinds. All have 2 placement options: outside the opening or inside, on the frames themselves. The most practical would be non-fabric curtains (blinds, roller blinds) – they do not absorb water, and it is enough to wipe off dirt with a damp cloth.
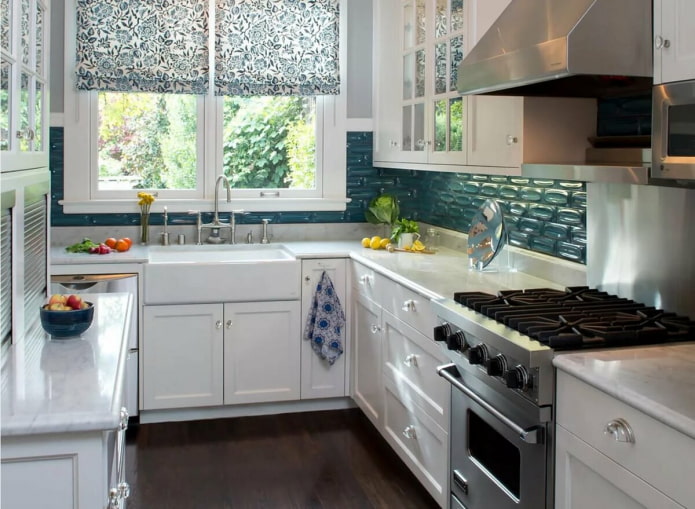
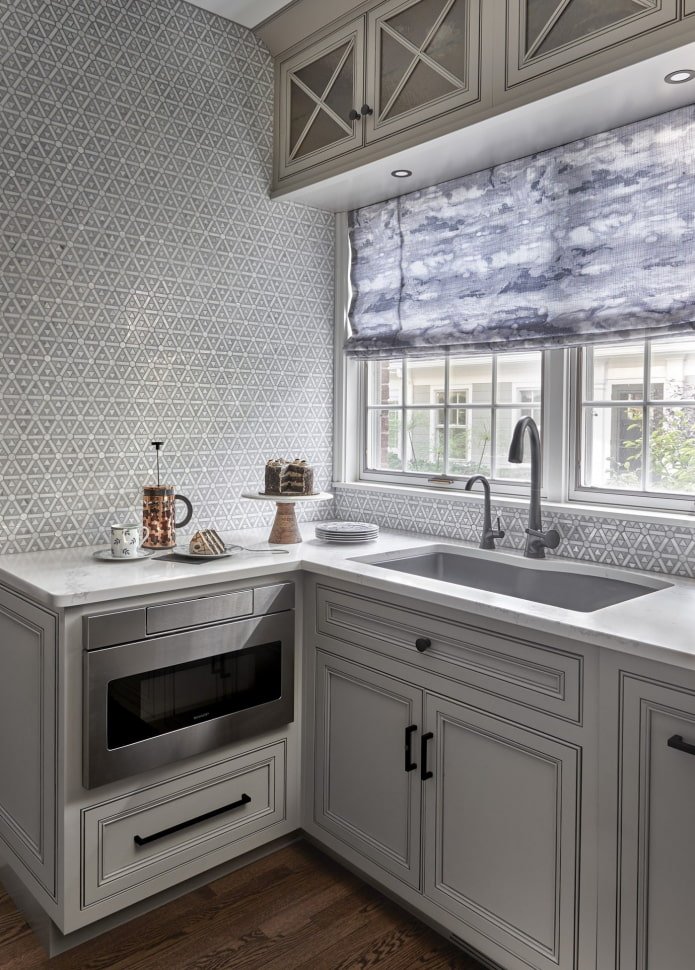
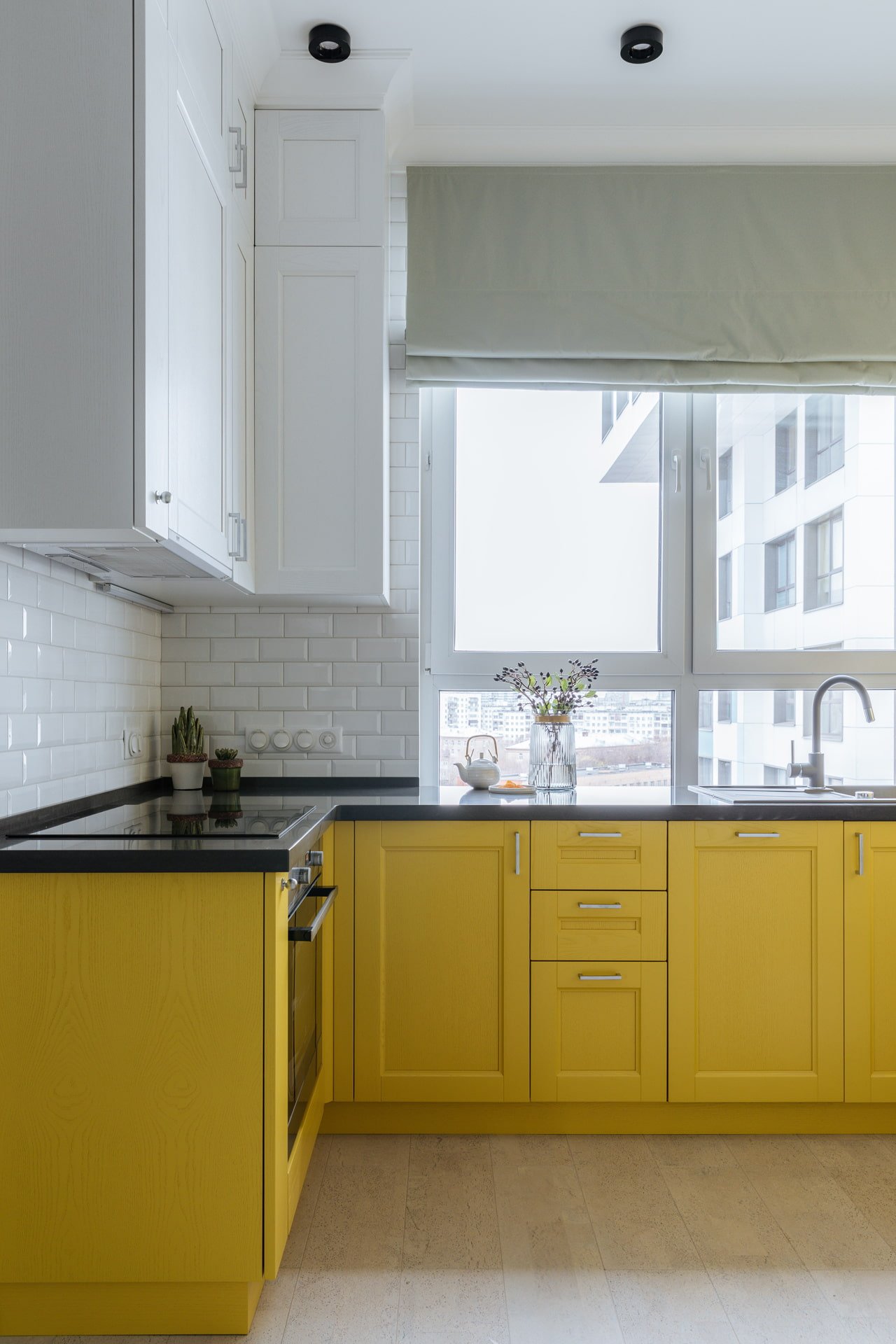
You don’t need to close the window, but you want to decorate it? Choose cafe curtains or short curtains that resemble lambrequins. In some styles, it is appropriate to do without curtains altogether.
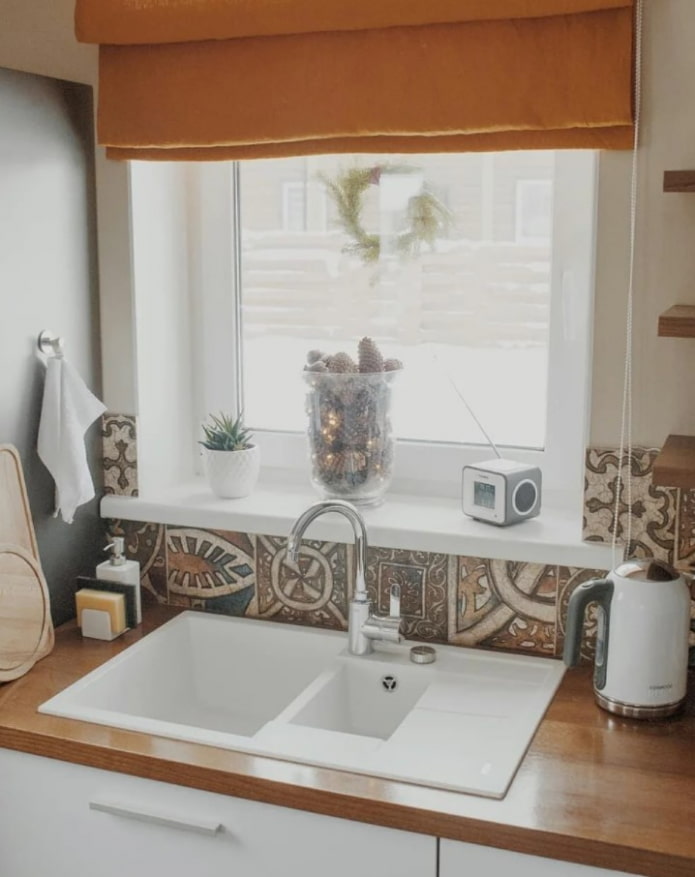
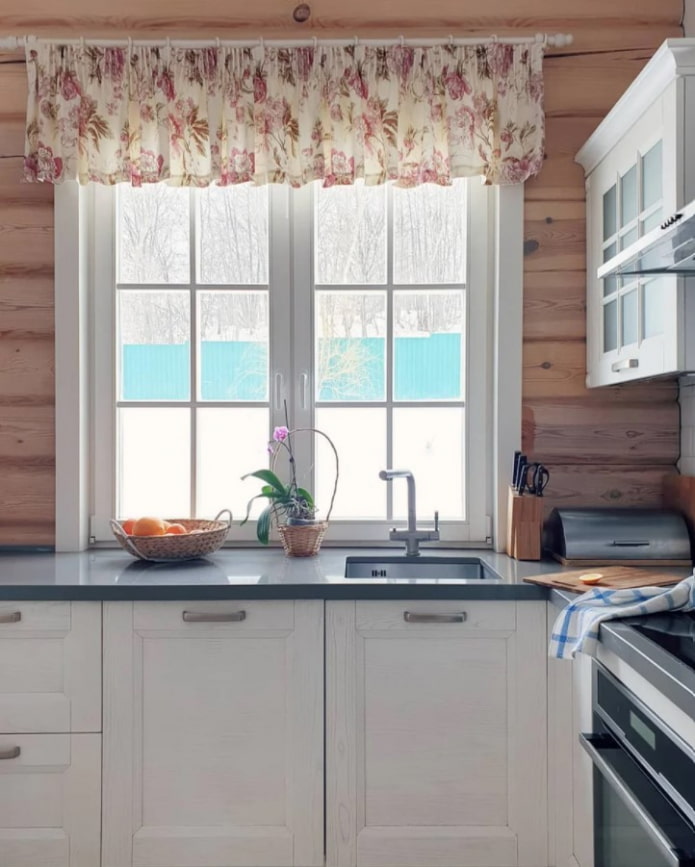
How does it look in the interior?
Moving the sink to the window opening is an easy way to make the interior more stylish and relevant. The technique is suitable for all styles: classic, neoclassical, modern, scandi, loft.
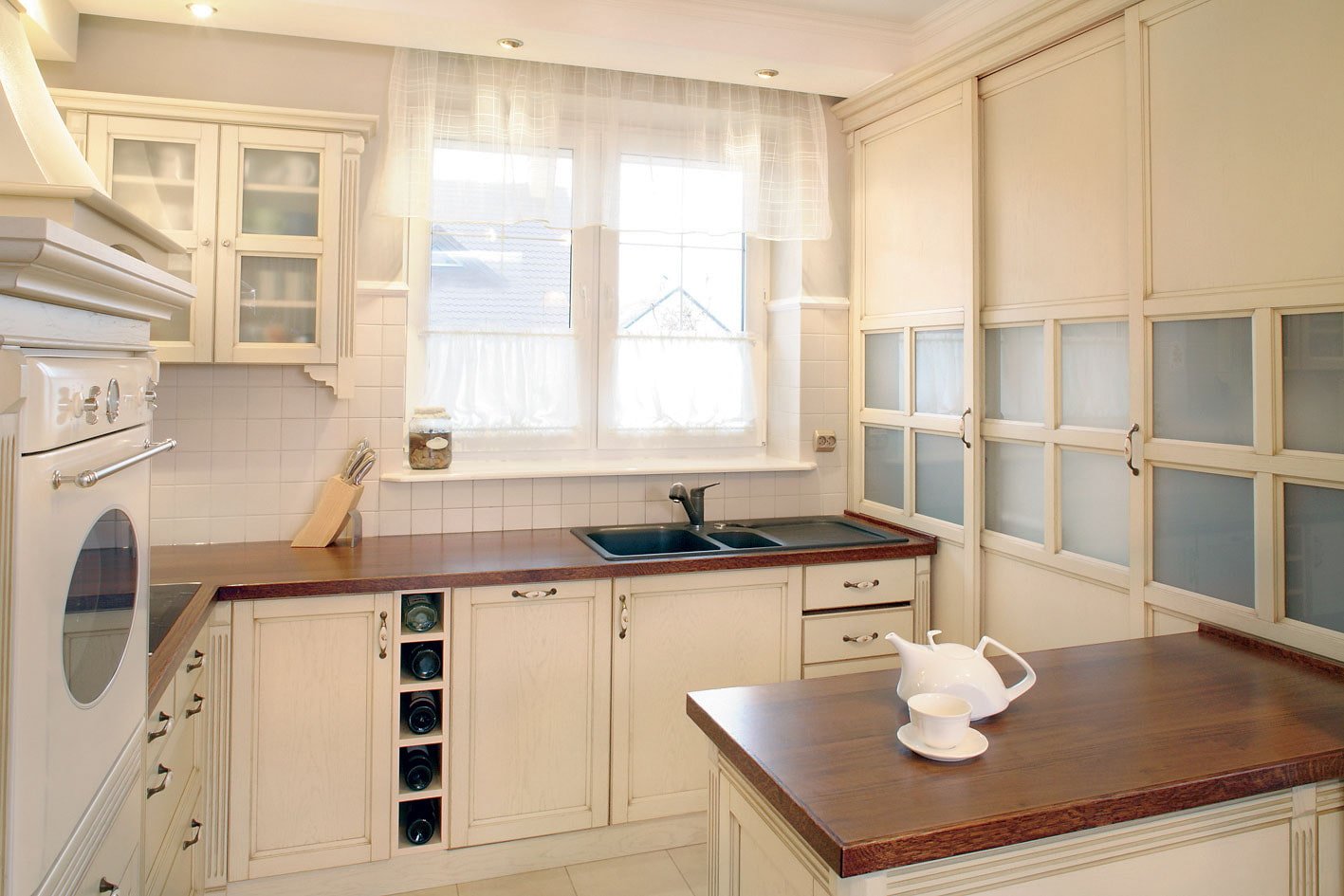
The photo shows cafe curtains on the window
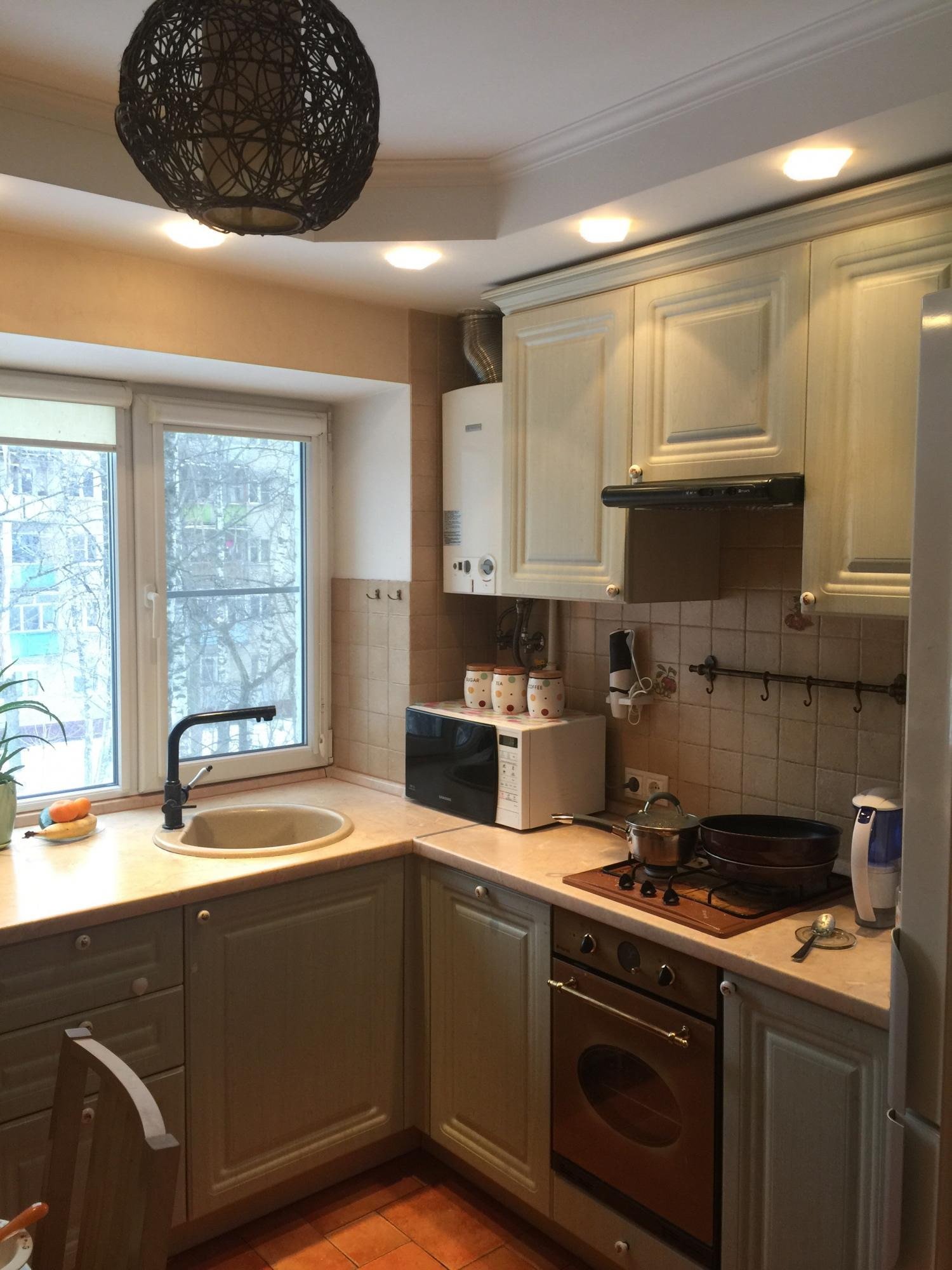
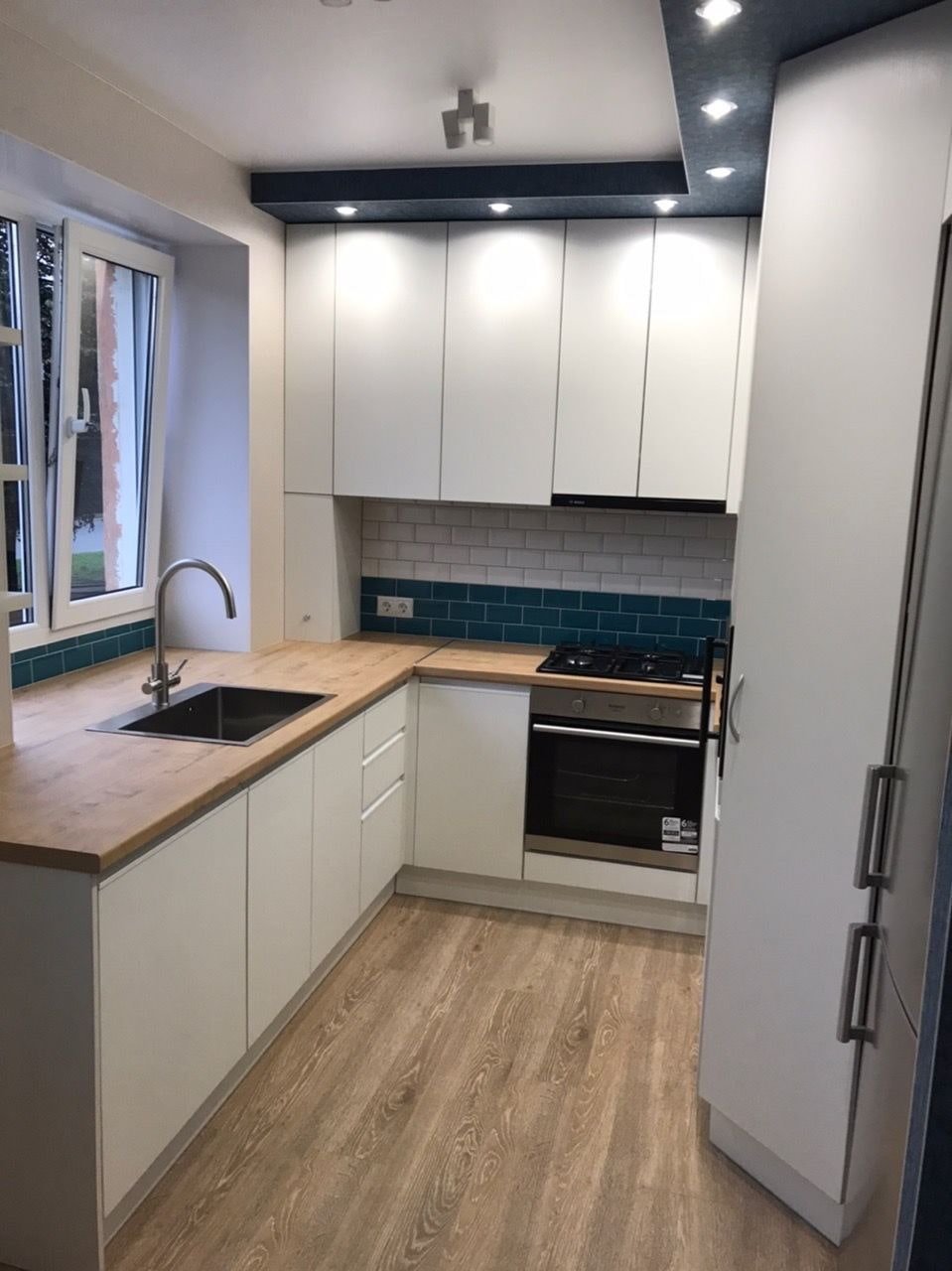
Look at the photos of kitchen interiors with a sink by the window, choose your option for the sink, faucet, location, design.
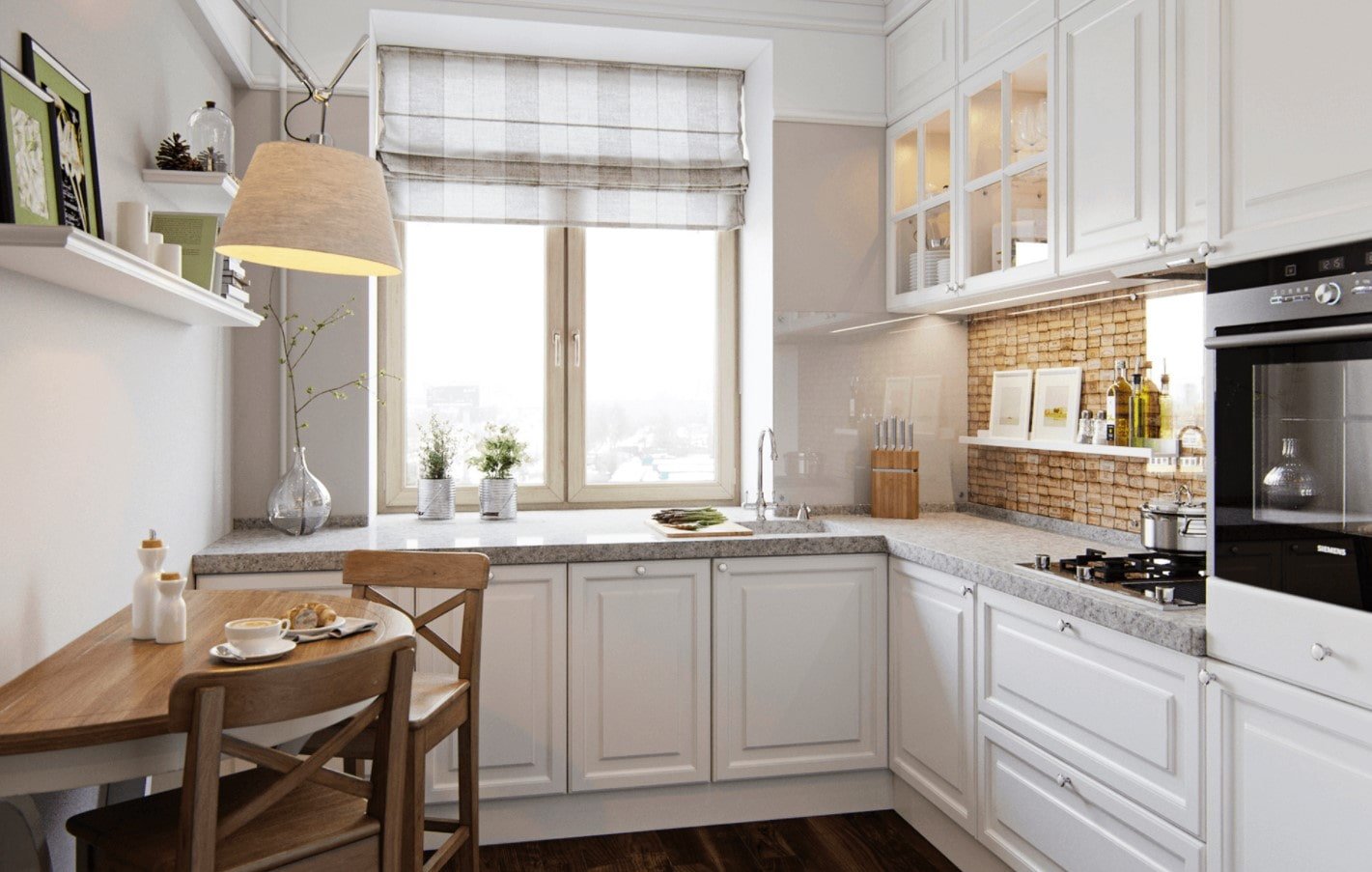
To sum up, I would like to say: if your desire to move the sink is stronger than the problems with moving communications, heating issues – make your dream come true!
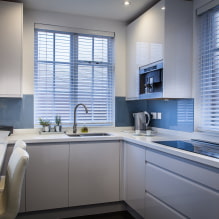
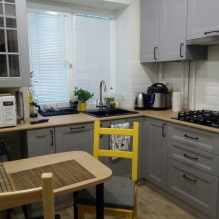
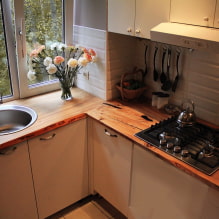
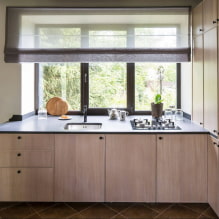
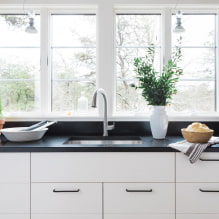
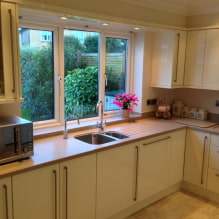
Now reading:
- best alternatives for replacing a wall in the interior.
- Linoleum care: tips and instructions for proper treatment.
- Your Comprehensive Guide to Pre-Owned Lexus Vehicles
- Laminate swelling: causes, methods of elimination and repair tips.
- Kitchen wall decor: over 60 photos and ideas in classic, modern and Provencal styles.