Selection rules
When choosing a kitchen set for a small kitchen, pay attention to the following points:
- Compliance with requirements. If you don’t like to cook and have few kitchen utensils for storage, you won’t need a large countertop and many spacious cabinets. Save space for something else.
- Competent use of space. You can’t miss a single free centimeter, so the best solution is a built-in small set.
- Visual enlargement of a small kitchen. This is facilitated by light colors, glossy facades, reflective surfaces.
- Modern fittings. Solutions for corner and pull-out drawers, upper cabinets will help to use every corner with benefit.
- Compactness. If you reduce the depth of the cabinets and countertops by 5-10 cm, you will lose almost nothing, but the room will become more spacious.
Layout options
The design of a kitchen set for a small kitchen begins with the choice of layout. There are 4 main types of kitchen furniture arrangement:
- Linear. The simplest option, a regular straight kitchen in one row. The main advantage is compactness, it does not require much space and can be placed even in the tiniest kitchen. This is where the advantages end. A single-row set is not ergonomic, it is difficult to create a working triangle with it, there is little space for storing things and preparing food.
- Double-row. It is two parallel rows along the opposite walls. Designers do not recommend using it in narrow spaces, so as not to create the effect of a corridor. But if you need a lot of storage space and a large countertop, this is a great option. Optimal values: the gap between rows is 100-150 cm, the width of the kitchen is 240-250 cm. If the kitchen is narrower, reduce the depth of the cabinets so that there is at least a meter between them.
- L-shaped. A corner set is a popular solution. It is both roomy and ergonomic. It will not be difficult for you to create a working triangle from a stove, sink and refrigerator. This type of layout also has its disadvantages: using a corner module is inconvenient, you will have to order expensive fittings to take up the interior space. Also, facades that intersect when opening create inconvenience. If you are going to place a sink in the corner, order a beveled module – it will make it easier to wash dishes.
- U-shaped. Roomy, but bulky. In a kitchen of 5-6 sq.m. takes up almost the entire area, so it is better to abandon this option in favor of a corner one with a third row of cabinets. In studios, where the kitchen is in a niche, add an island, peninsula or bar counter in the area where the kitchen exits – this will create an additional work area, increase capacity, and remove the issue of placing a dining table.
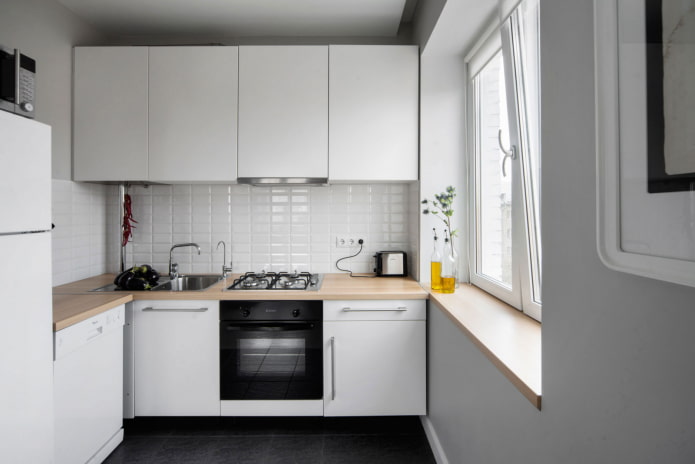
The photo shows an L-shaped kitchen in white
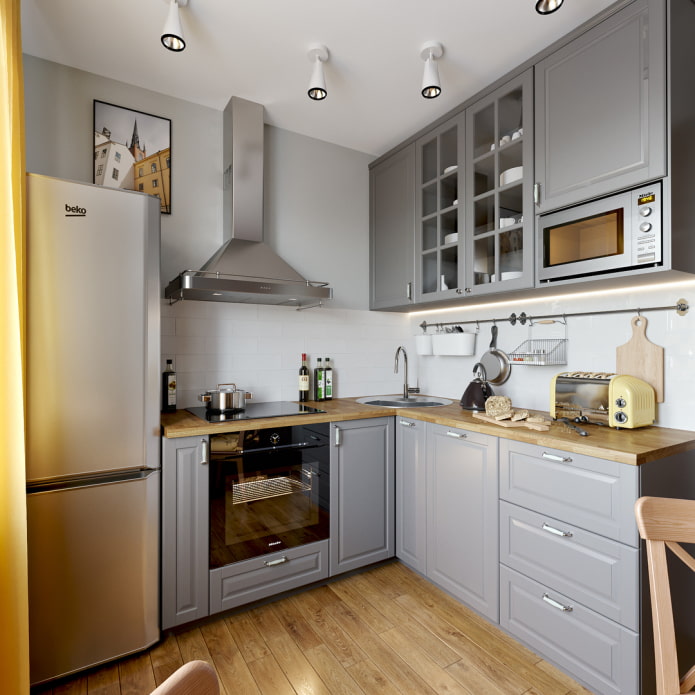
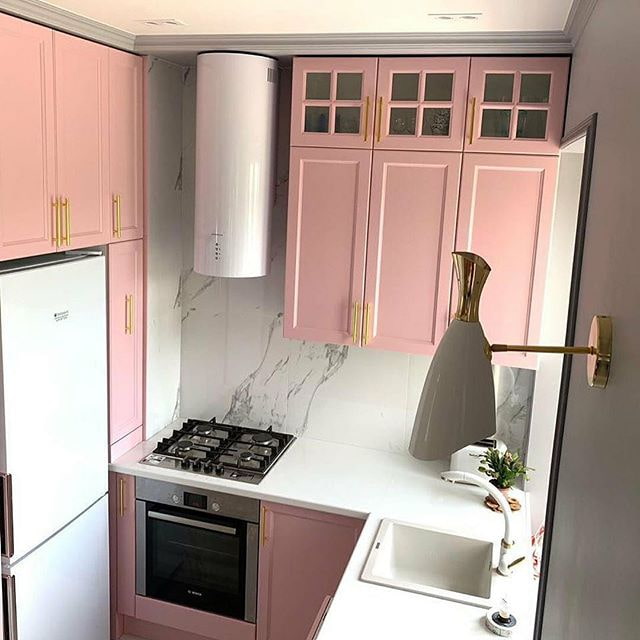
Whatever layout you choose, use the tips to improve the overall look of a small kitchen:
- replace wall cabinets with open shelves to add “air”;
- add a second row of wall modules under the ceiling or increase the height of the cabinets to increase the storage area;
- give up the plinth in favor of additional pull-out drawers under the kitchen set.
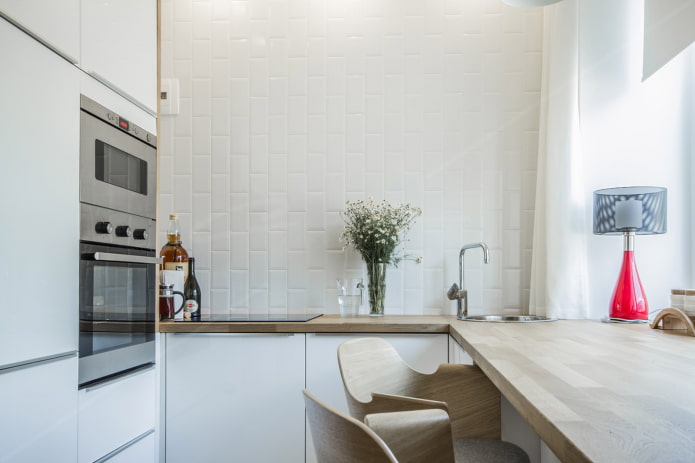
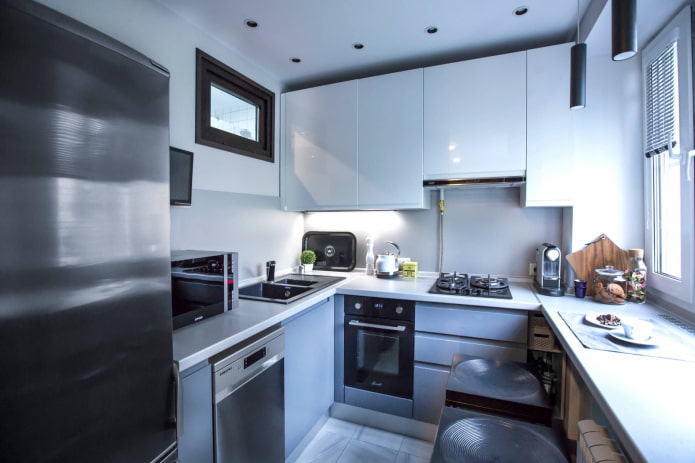
How to arrange the furniture?
Competent planning of a small kitchen should take into account not only the wishes of the owners, but also the features of the apartment. Assess the location of utilities (water supply, sewerage, gas pipe, ventilation) and try to create an environment with the least possible transfer of outlets.
When placing a kitchen set, the most important aspect is the working triangle. Its vertices – refrigerator, sink, hob – should be placed at a distance of 100-200 cm from each other. In this case, the sink is in the center, it is a link between the stove and the refrigerator. Between the tops, be sure to leave an empty countertop of at least 40, preferably 60 cm.
Consider the opening zone – it is 80-120 cm, so that you can easily get something out of a pulled-out drawer, open a door, take a pie out of the oven.
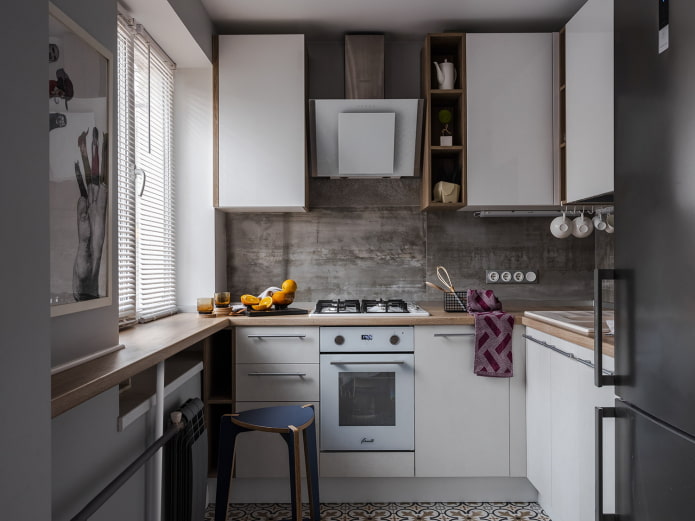
The photo shows a white kitchen set for a small kitchen
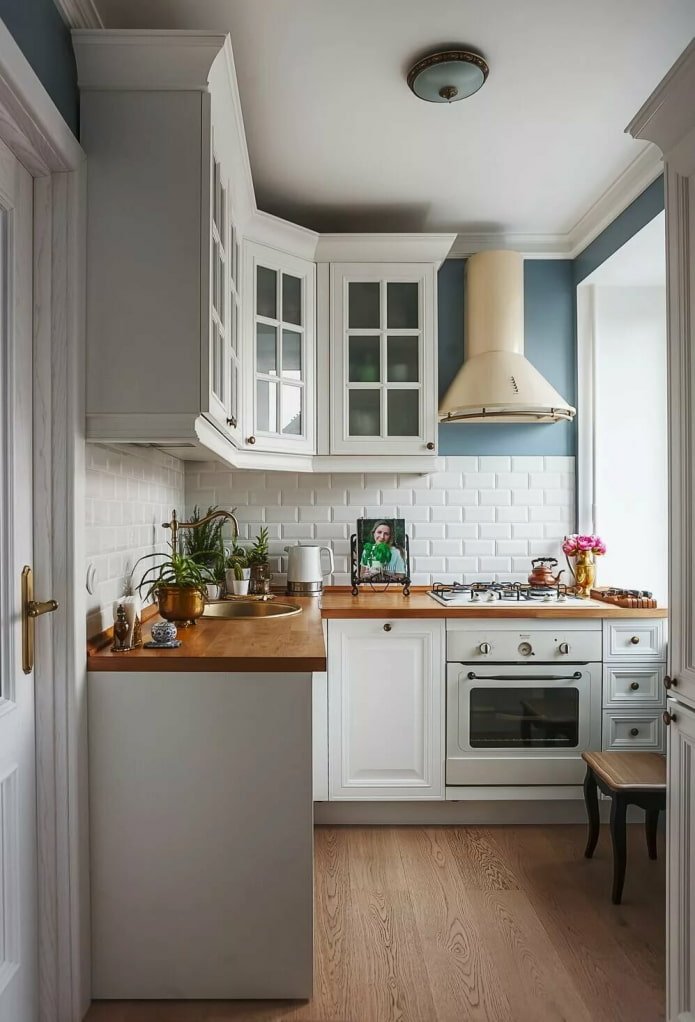
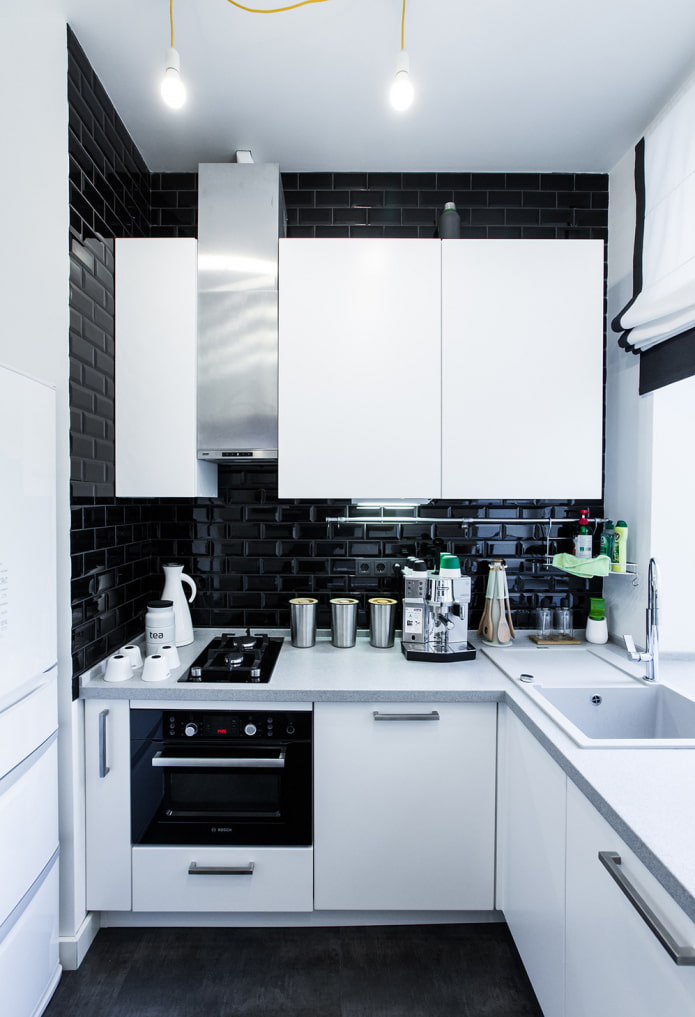
Basic rules for installing appliances:
- the stove cannot be placed near the door (there is a risk of burns), in the corner (inconvenient to use), near the window (especially for gas stoves);
- install the sink in the corner, but for ease of access, order a beveled corner module;
- the refrigerator will look more harmonious in corner or by the window;
- place the dishwasher closer to pipes and drain holes;
- it is easier to use the oven at eye level, rather than in a low position;
- the washing machine should not be in close proximity to other equipment, leave a gap of at least 10 cm.
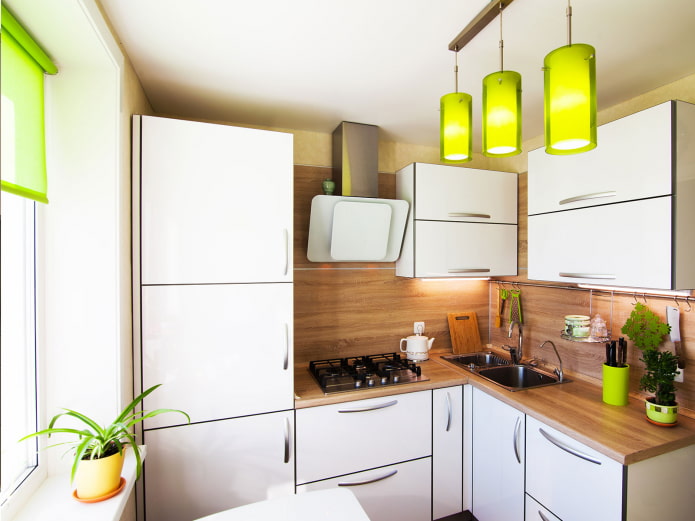
The photo shows bright light green accents in the interior
Which color to choose?
The main recommendation for any small space is the lighter, the better! Therefore, the favorite, of course, remains white. It has a reputation for being hospital and easily soiled, but this is absolutely not true. The white palette has a wide range of shades: warm cream, jasmine, pearl, linen. Cold ones are marshmallow, starry white, white lily, snow. None of them will look hospital. As for soiling, glossy light facades are much more practical than dark ones, so there is no need to be afraid of them.
Another plus in the piggy bank of a snow-white kitchen is that if the furniture and walls are the same color, the cabinets will literally dissolve in space and will not look bulky.
Two equally popular shades are gray and beige. The first is more suitable for small kitchens with southern windows, the second – with northern ones. By combining several shades from light to dark, you will create a deep stylish interior.
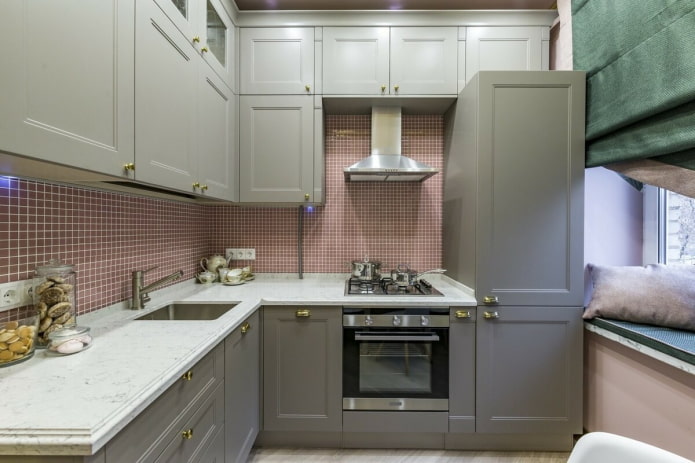
The photo shows a gray kitchen set in a modern style
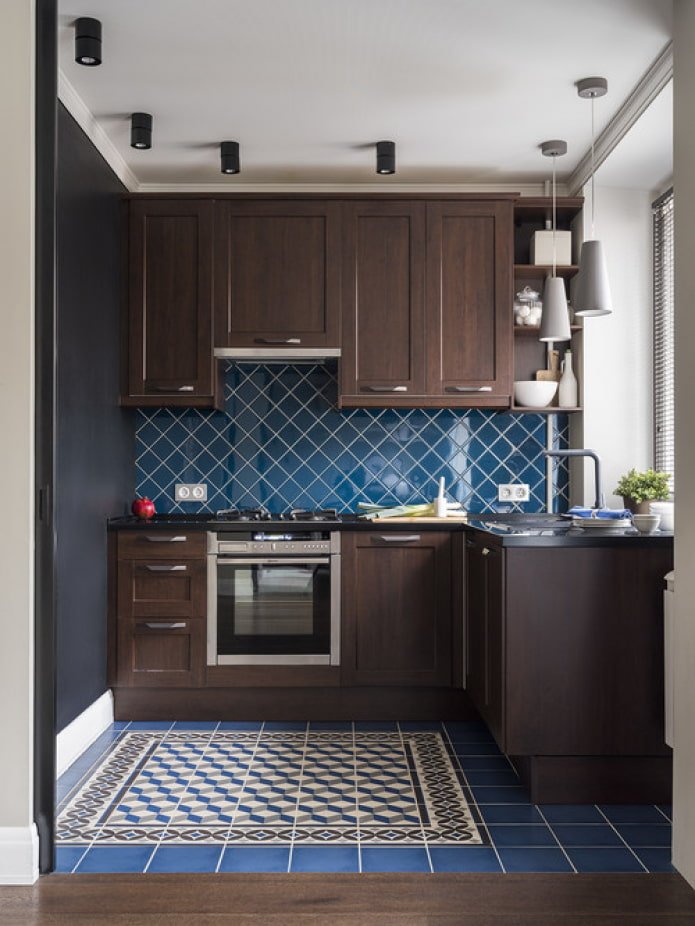
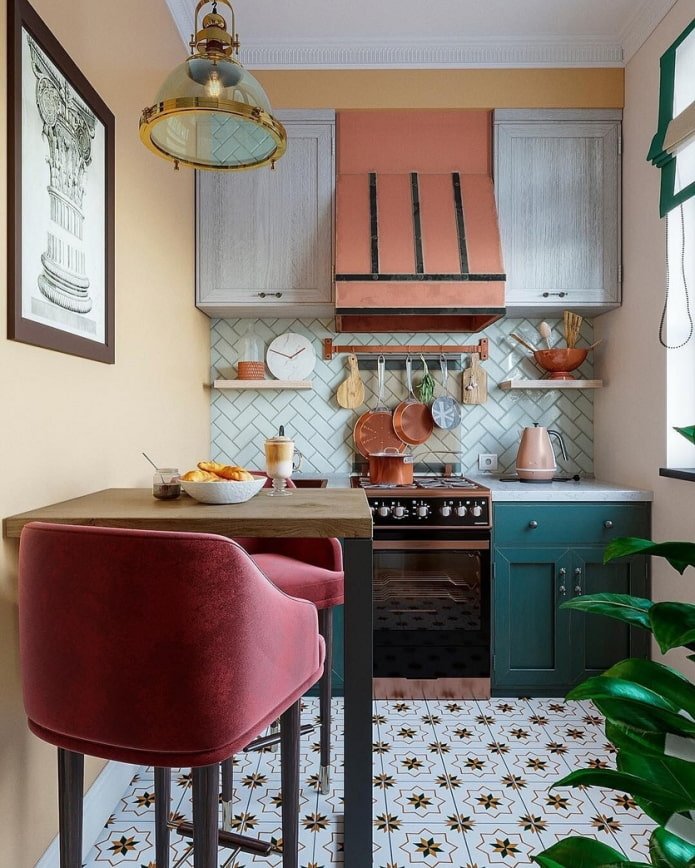
If a monochrome kitchen seems boring to you, order a set in pastel colors. Pale yellow, pistachio, lavender, blue, pink – choose one of the light colors of the kitchen set for a small kitchen.
Be careful with bright and dark tones: they should be used in small areas in moderation, only as accents.
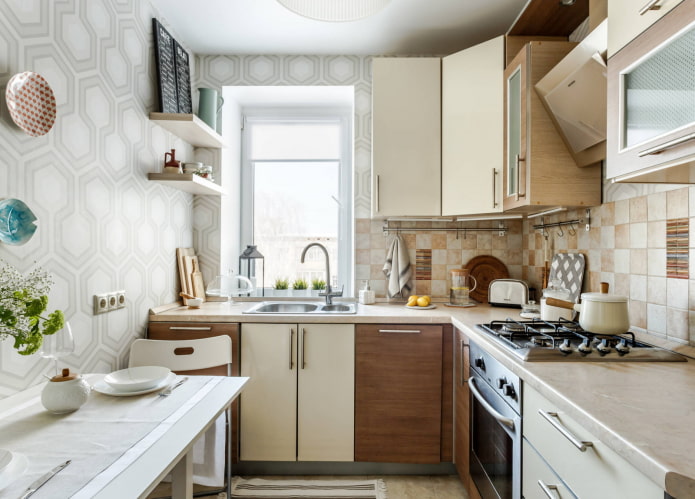
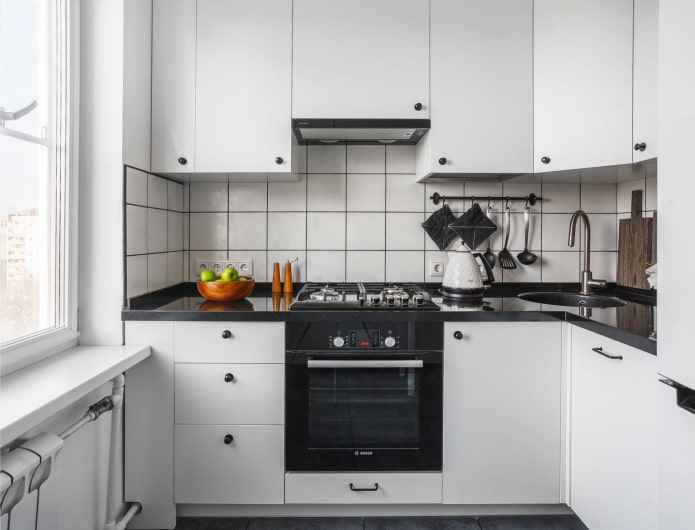
Recommendations for choosing facades
The simpler and more laconic the facade of the kitchen set for a small kitchen, the more airy the entire structure will look. Avoid drawings, milling, and volumetric details. The shape is also as simple as possible. Radius facades make the appearance heavier, while regular flat ones look more minimalistic.
Suitable options:
- Light gloss. Reflective surfaces are good, especially when it comes to a small kitchen. Not suitable for all styles.
- Natural wood. The material is also preferably light.
- Glass. Without milling and patterns – plain transparent or matte. It is better to store beautiful dishes or other decorative elements in such cabinets.
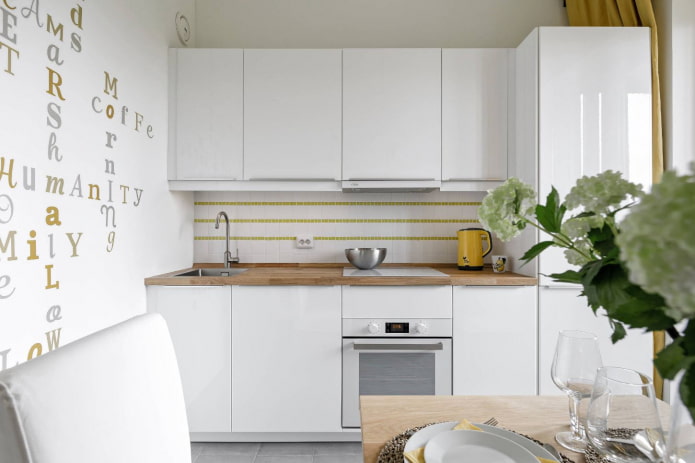
The photo shows facades without handles
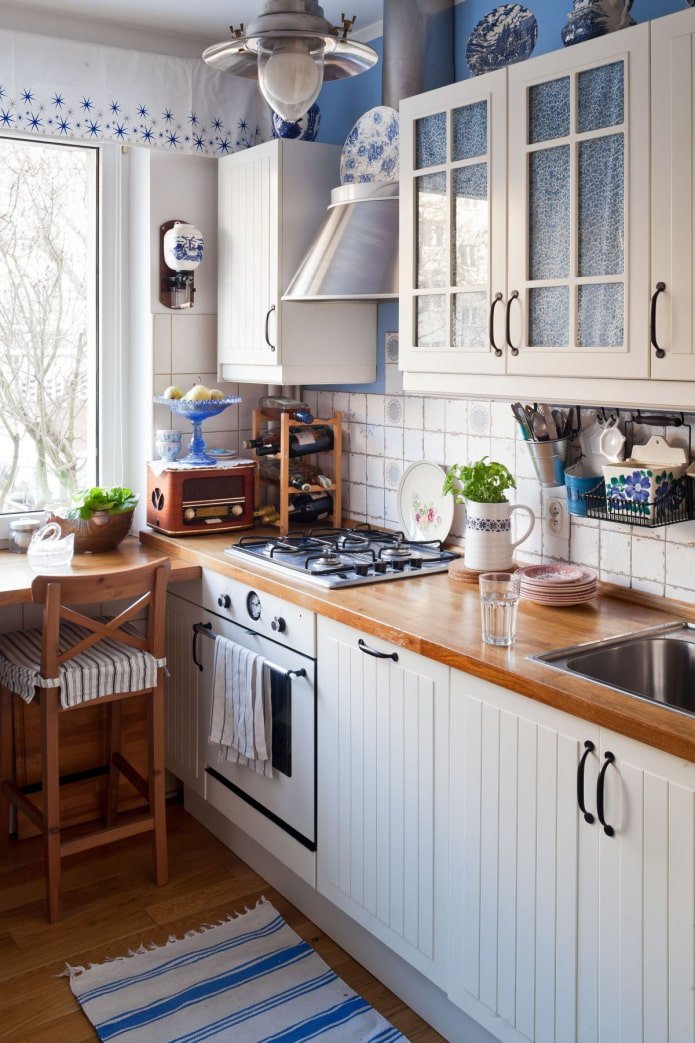
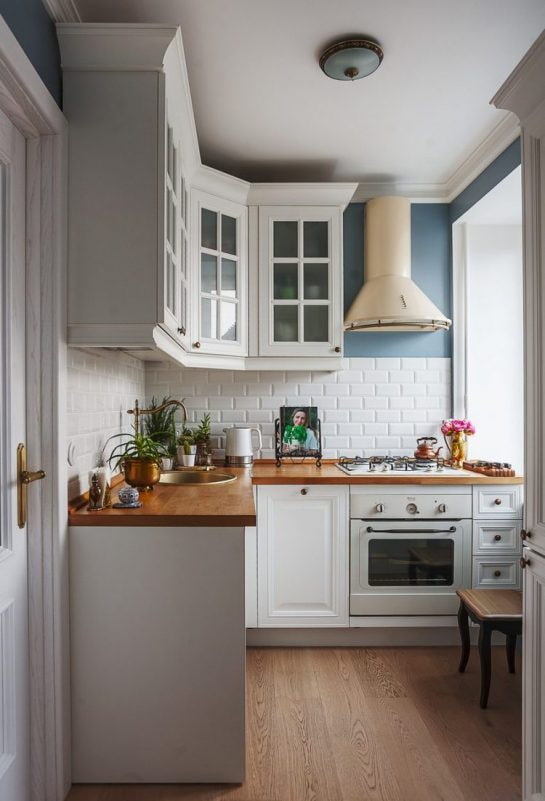
The opening option is no less important than the appearance. The upper drawers will be safer with lifting doors. This eliminates the possibility of hitting an open drawer, and it is more convenient to use them. However, with a double row of wall cabinets, lifting facades require special attention: you will have to leave gaps between the rows and under the ceiling.
As for the lower cabinets, try to install roll-out drawers, not ordinary pedestals. They require less space for full use, and it is much easier to organize proper storage inside.
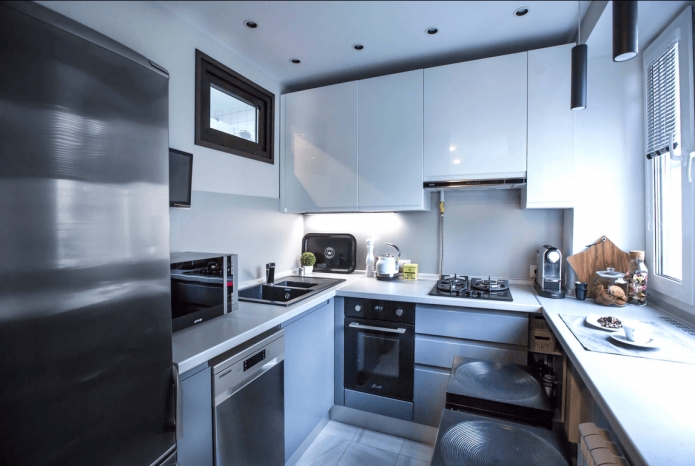
The photo shows a small kitchen with a transom
What fittings to choose?
The most important element of the kitchen set is furniture handles. Convenience, safety and overall appearance depend on them. The following are suitable for a small kitchen:
- Rails. An inexpensive solution. Small rails do an excellent job of their main task, and thanks to their visual lightness they do not weigh down the kitchen design.
- Buttons. Stylish, small. But they are inconvenient to use for opening drawers. Combine two options: buttons for hinged drawers, rails or brackets for pull-out drawers.
- Profiles. Almost invisible, but very practical. They are placed along the upper edge of the facade. Most often used only on lower modules.
- Push-open. A great solution for a kitchen without handles. Drawers and doors open when pressed.
- Cut-in profile. Aluminium profiles Gola, UKW or C are cut into the top, bottom or side of the facade and remain almost invisible.
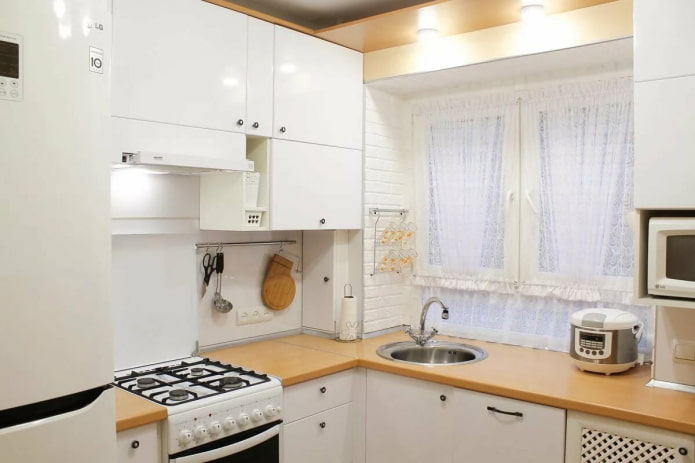
The photo shows a double row of wall cabinets
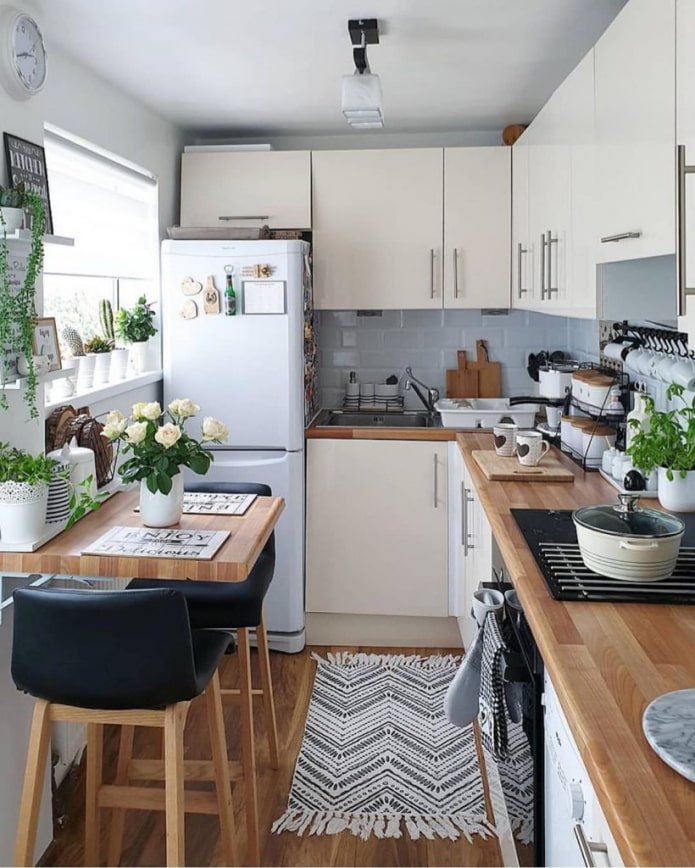
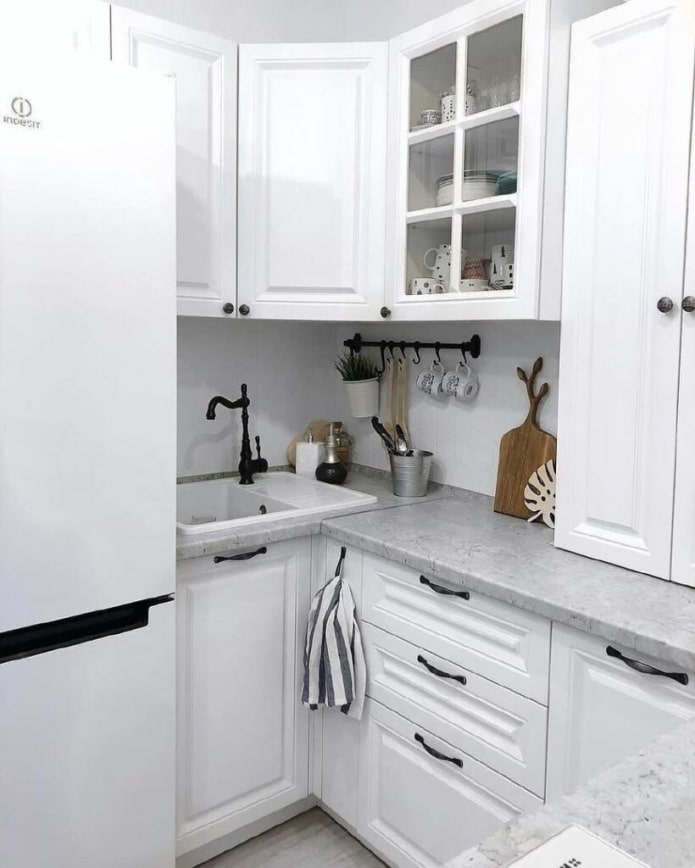
In addition to handles, there are other interesting fittings that make the kitchen set as functional as possible:
- Carousel. Allows you to use 100% of the space of the corner cabinet and helps to systematize storage.
- Roll-out baskets. Will make ordinary cabinets more practical.
- Full-roll-out guides. You will be able to see the contents of the drawers completely.
- Bottle holder. Turns a compact cabinet of 15-30 cm into an excellent place to store sauces and spices.
- Additional internal drawer. A narrow addition to standard boxes is used for cutlery and small items.
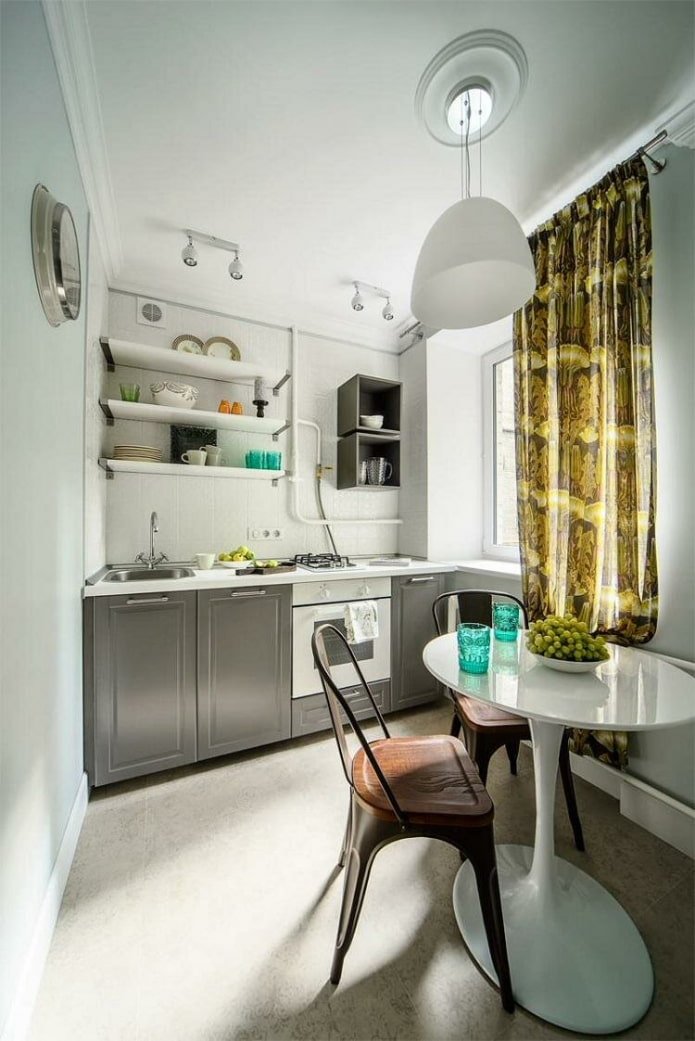
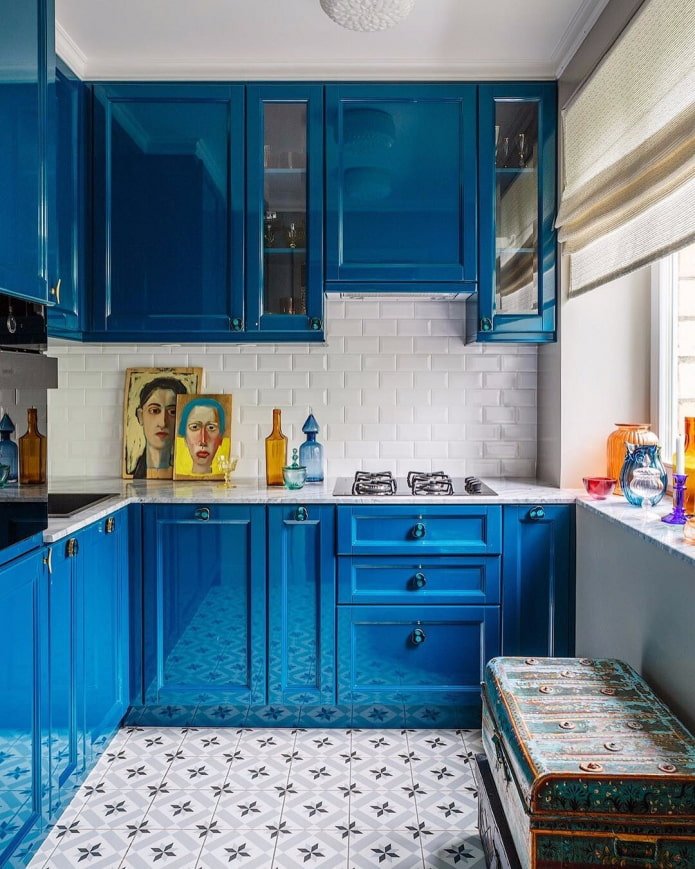
Examples in the interior
The geometry of small kitchens differs in the ratio of the sides.
A corner set will fit in a square room. Or U-shaped, if you don’t need a separate dining area.
In an elongated room, give preference to a corner, single-row or parallel layout. Depending on how spacious you need the kitchen.
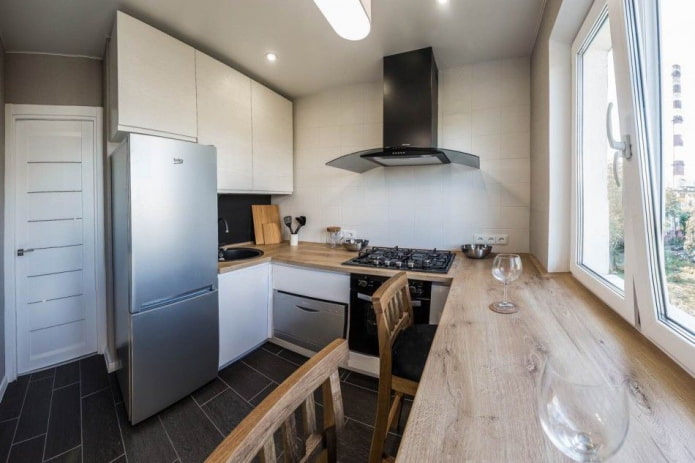
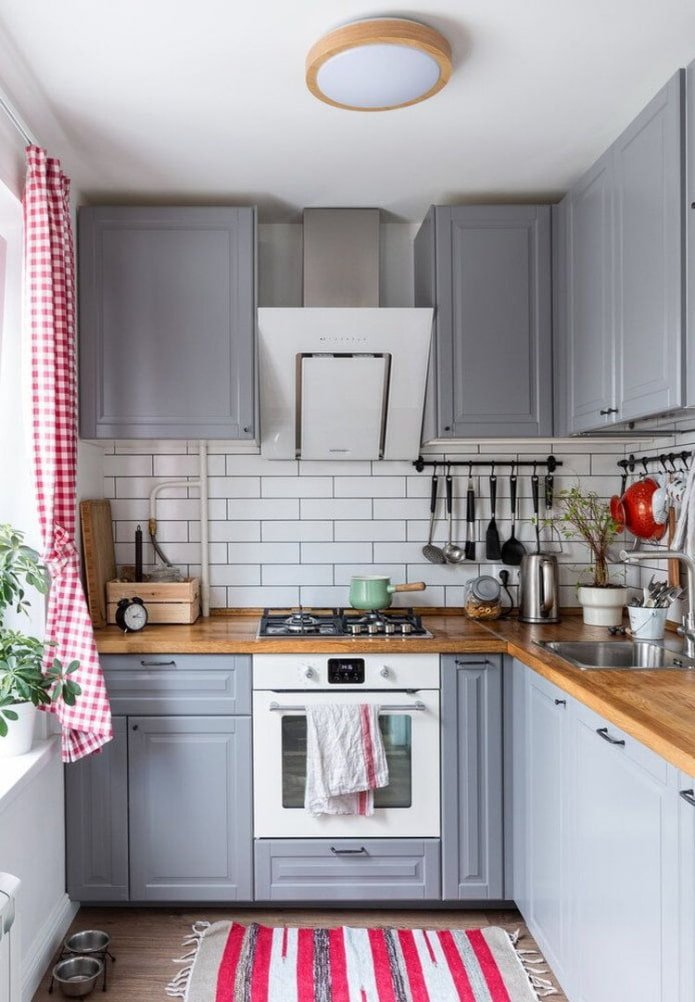
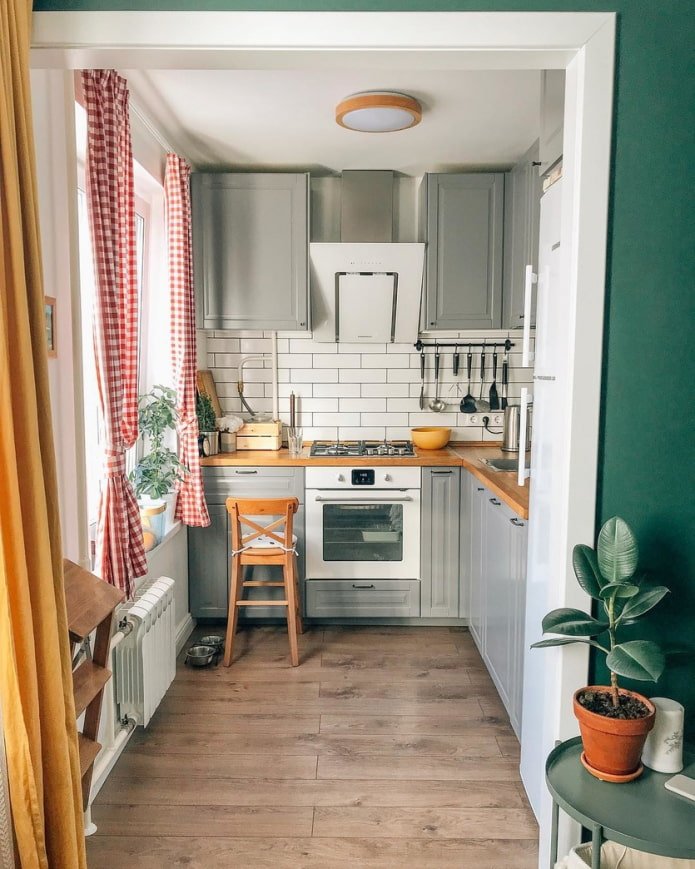
If there is a niche in the room – use it! Built-in tall cabinets of the same size, for example, will solve the storage problem and will not be conspicuous.
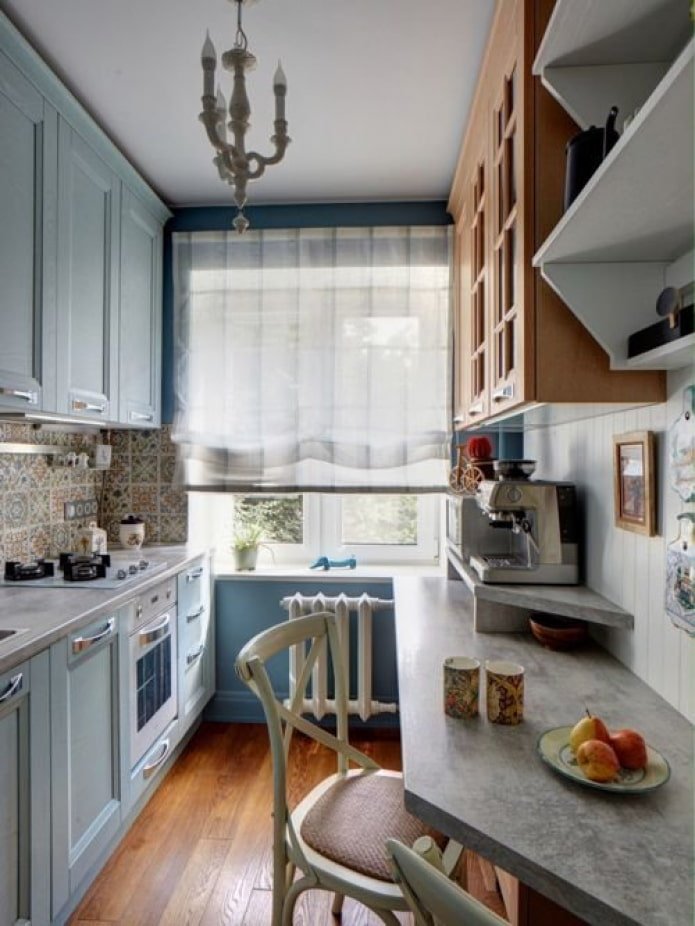
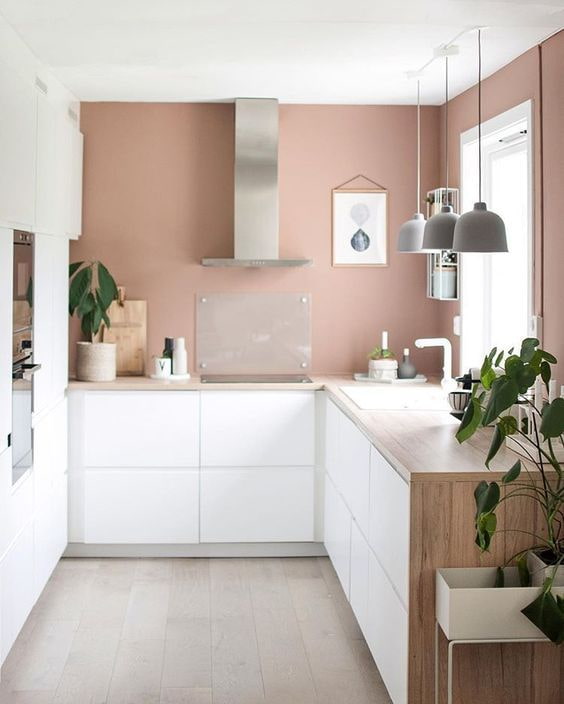
Now reading:
- ways to set up a hammock in the country without using trees.
- IKEA for your living room (35 photos) – stylish and affordable interior solutions.
- Hygge in Interior Design: A Complete Design Guide with 49 Inspiring Photos
- 10 Easy Ways to Disguise Necessary But Unattractive Items
- Entryway Makeover: 10 Inspiring Before and After Renovations