Design Tips
A number of design recommendations:
- For a small kitchen in a Khrushchev-era building, it is not recommended to install overly bulky cabinets that take up useful space. It is better to furnish the room with modern high modules up to the ceiling.
- To save even more square meters, built-in household appliances are used or the equipment is placed on shelves and brackets.
- In a spacious room, you can equip a trapezoid-shaped set with a corner part in the form of a small section or a module with a diagonal arrangement.
- Any kitchen space requires proper lighting. For this, LED lamps or backlighting are preferred.
How to arrange furniture?
A corner kitchen provides a comfortable arrangement of a working triangle with a refrigerator, sink, and hob. For more competent placement of furniture, it is necessary to prepare a room plan that shows the exact proportions of the room, the location of sockets, the presence of corners and protrusions.
Storage systems
For greater convenience, various storage systems are thought out, such as drawers, regular shelves, rotating carousel sections, etc.
A corner cabinet helps to maximize space optimization and can easily fit into a corner-shaped kitchen. On the side of the set you can place tall, roomy tall cabinets that won’t clutter up the room.
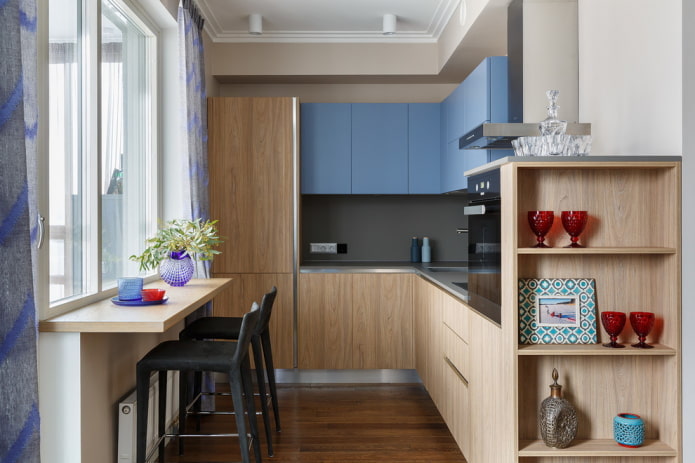
The photo shows a corner kitchen set equipped with open side shelves.
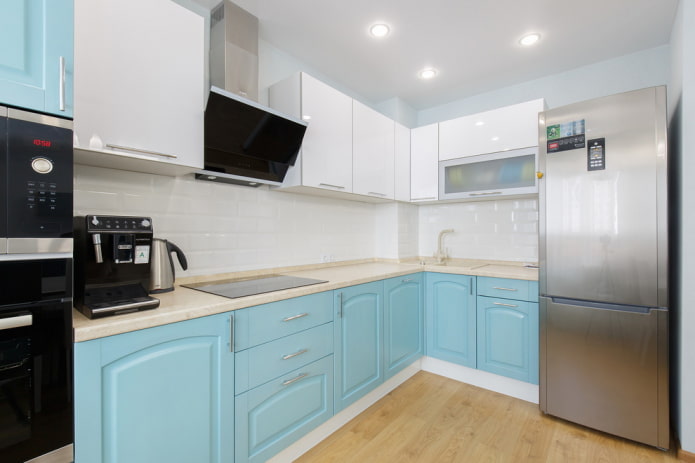
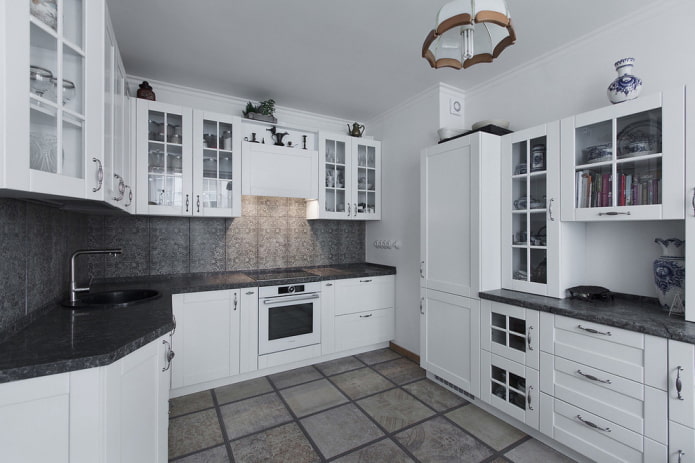
In an L-shaped kitchen, the refrigerator is placed in the same row with the kitchen unit or placed opposite the corner cabinets.
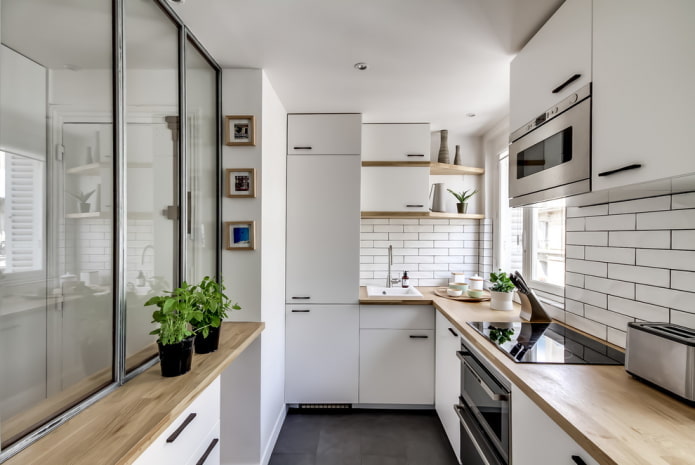
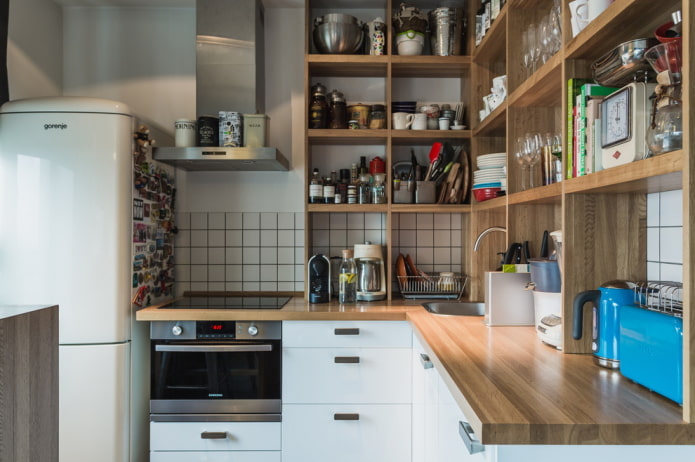
Cooking area
It is advisable to build the hob, stove and oven into the lower cabinets, and place the microwave in the upper hanging modules.
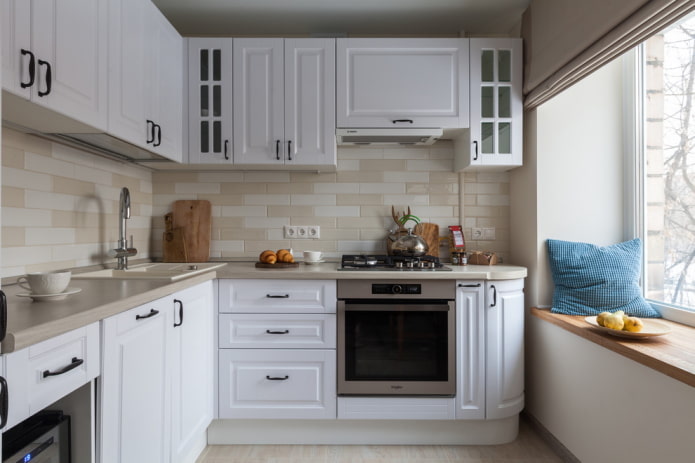
The photo shows a small-sized kitchen in the shape of a corner with a stove built into the lower cabinet.
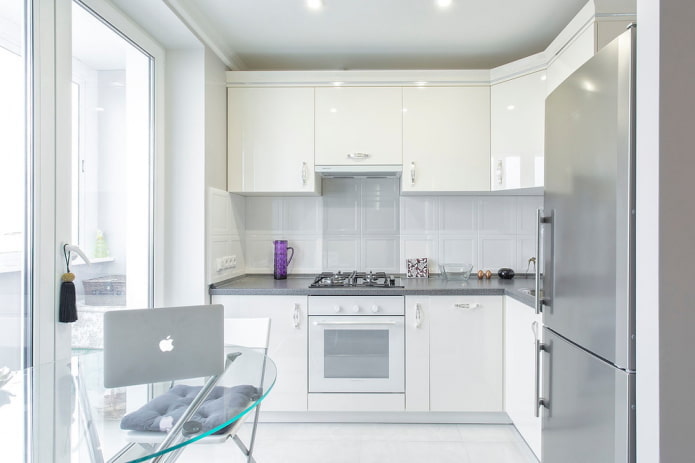
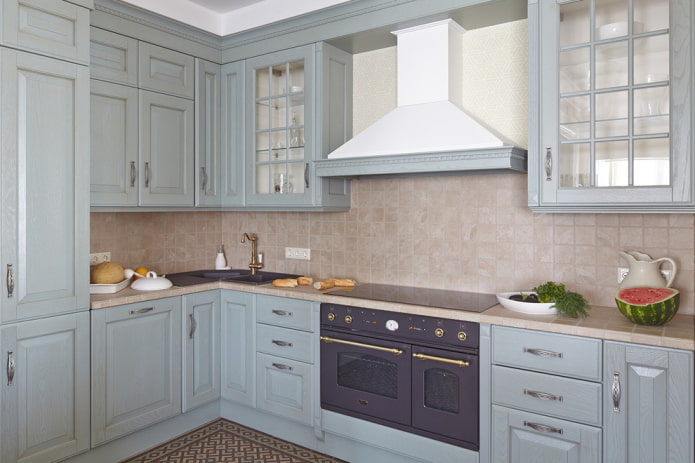
It is better to install these devices as close to each other as possible so that they do not visually get lost in the space.
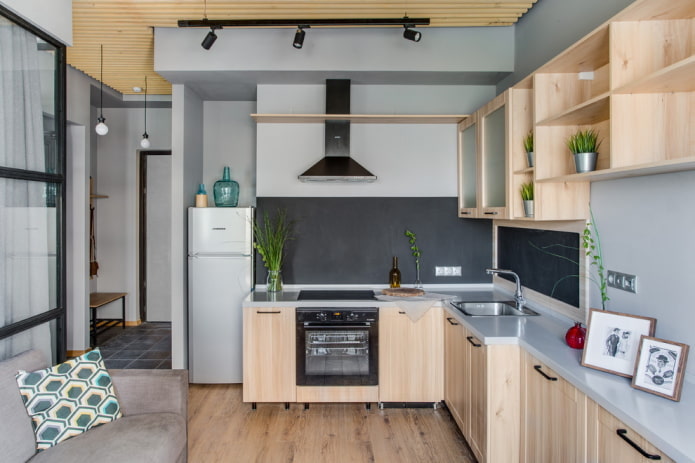
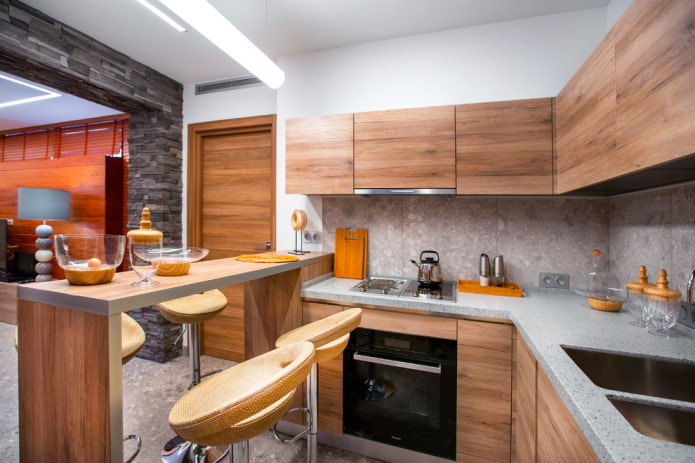
Washing area
A cabinet in the shape of a trapezoid. This option is quite rational and is often used in the interior of small kitchens. It is better to choose a small round product or a two-bowl model as a sink.
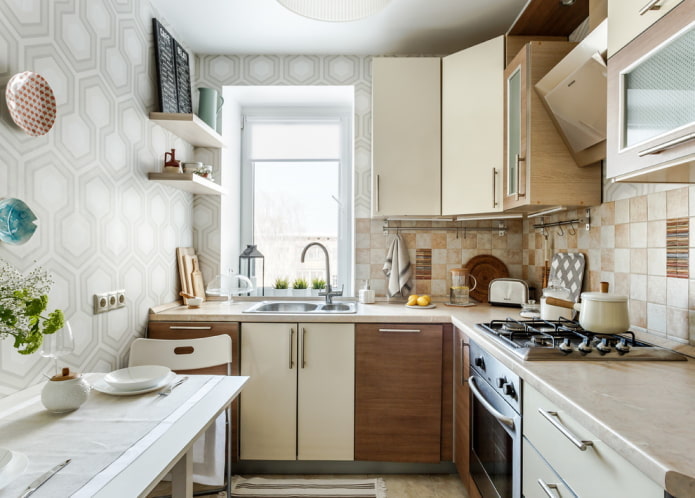
The photo shows a small corner kitchen with a sink near the window.
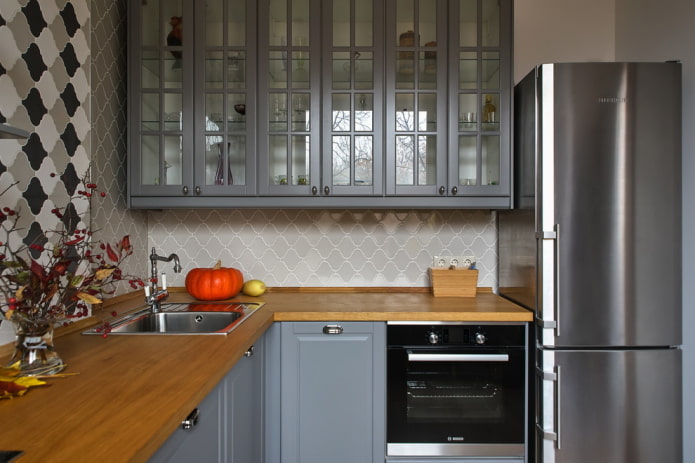
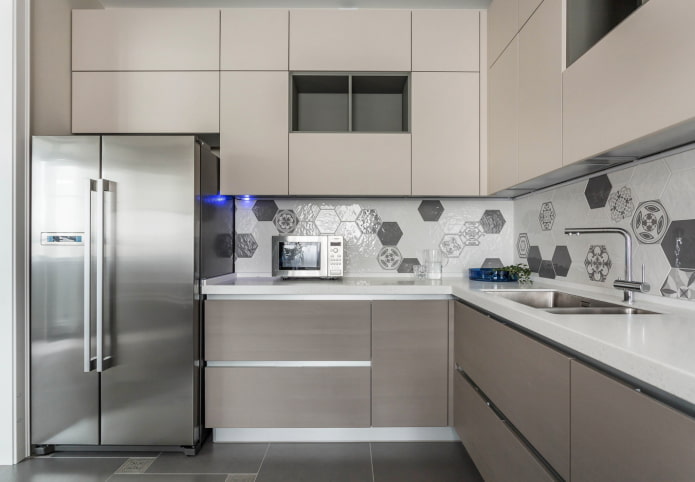
It is advisable to install hanging cabinets with a dryer above the sink. If there is a dishwasher, it is better to place it in close proximity to the sink.
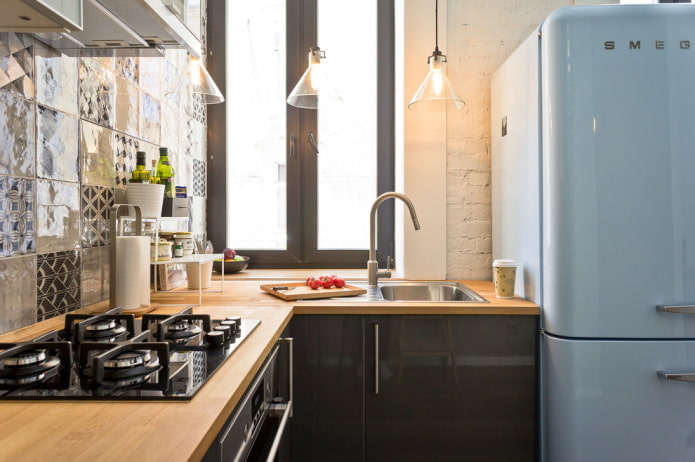
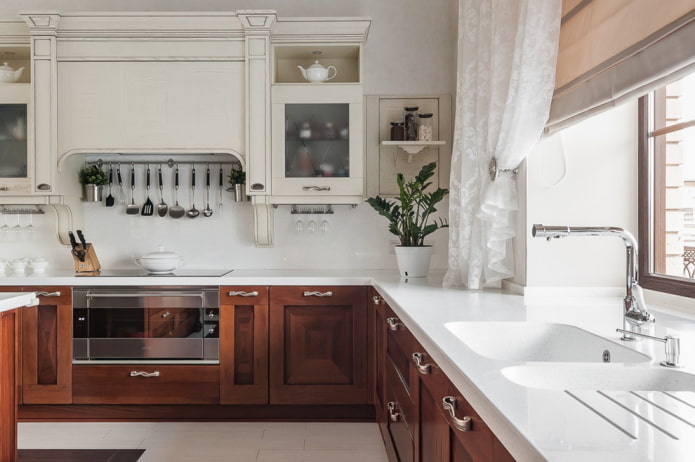
Dining area
Since the L-shaped kitchen is located only in one corner, the other can be decorated with a compact table.
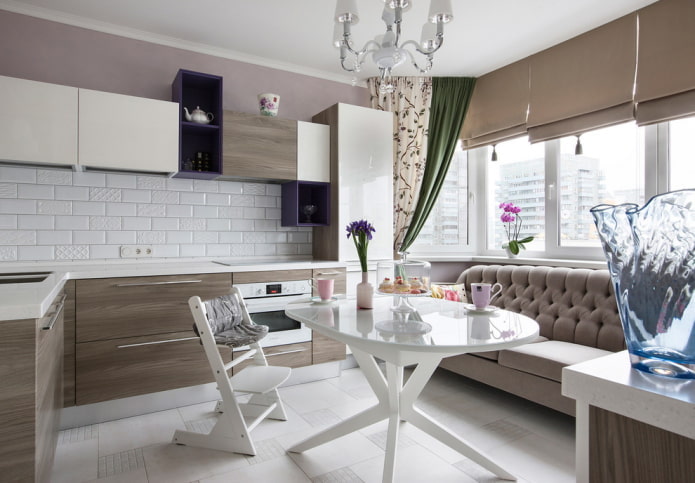
The photo shows a dining area with a sofa, located in a bay window ledge.
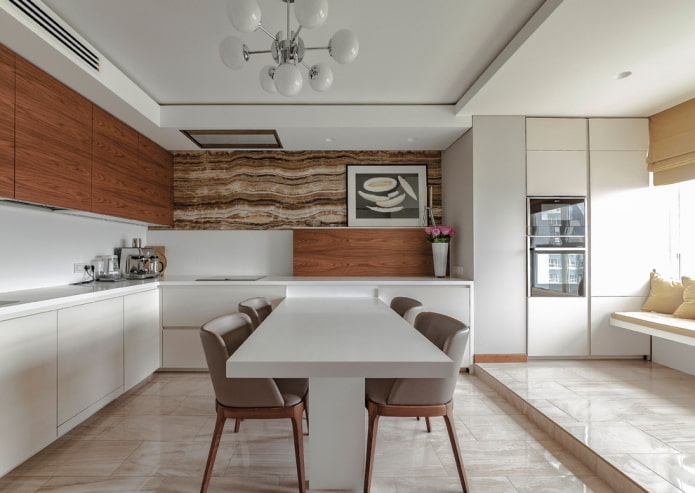
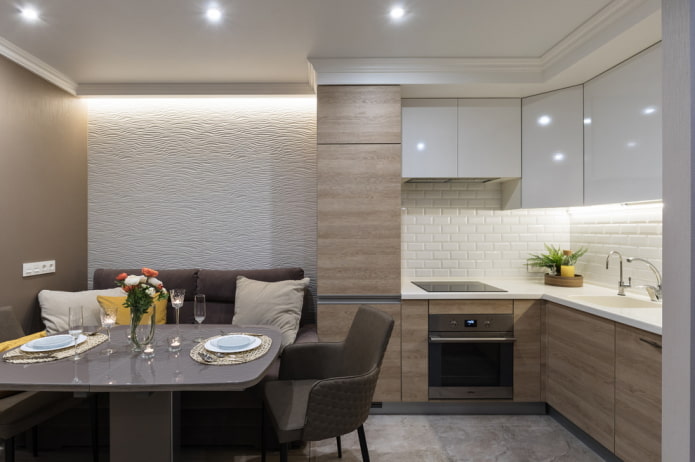
For a more spacious room, a full-size dining table and several chairs or a kitchen nook with a sofa and a couple of stools will do.
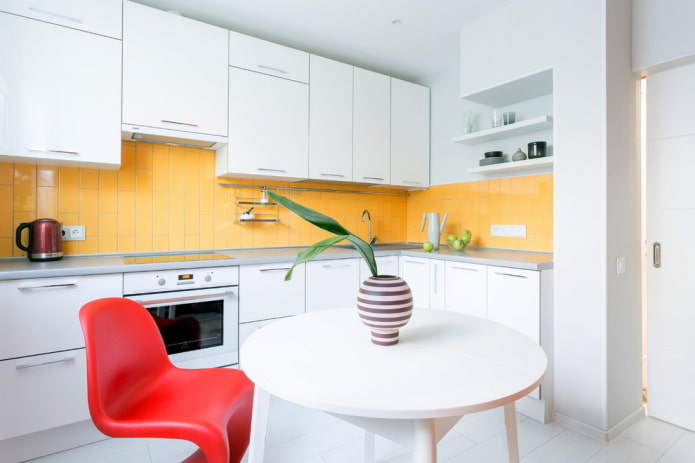
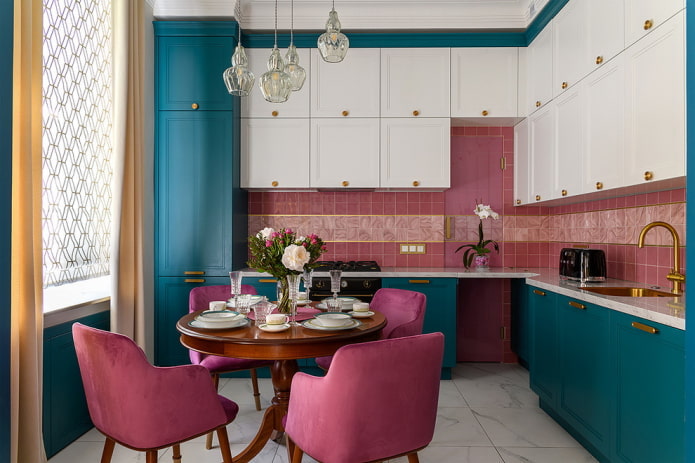
Pros and cons
Let’s consider several main advantages and disadvantages.
Thanks to the compact corner arrangement, all necessary items are at hand, due to which movement around the kitchen is significantly reduced.
The designs are mainly made to order.
With an L-shaped arrangement, household appliances and furniture form a correct and convenient working triangle.
Which layout will be more convenient?
The corner arrangement can fit into a room with a different configuration with any number of windows and doorways.
An L-shaped kitchen is ideal for any layout. The work area, located along the perpendicular walls, provides maximum freedom for installing other furniture.
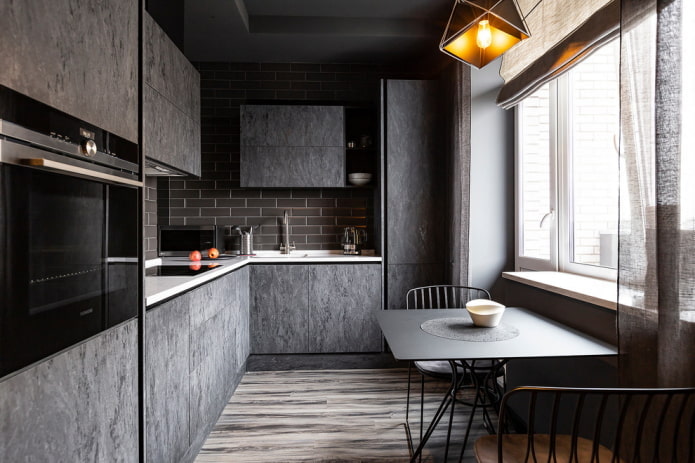
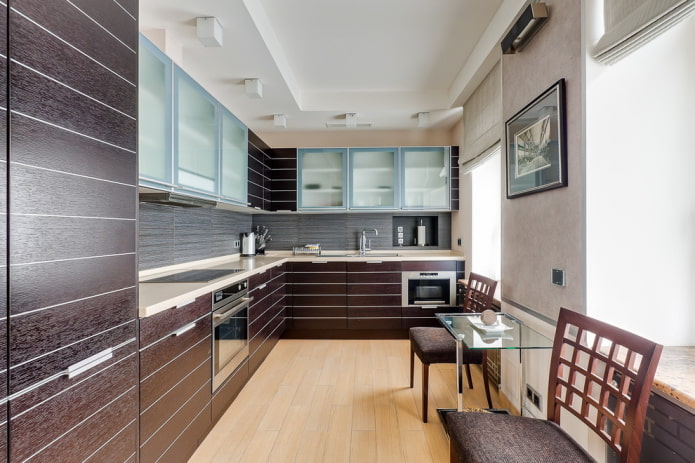
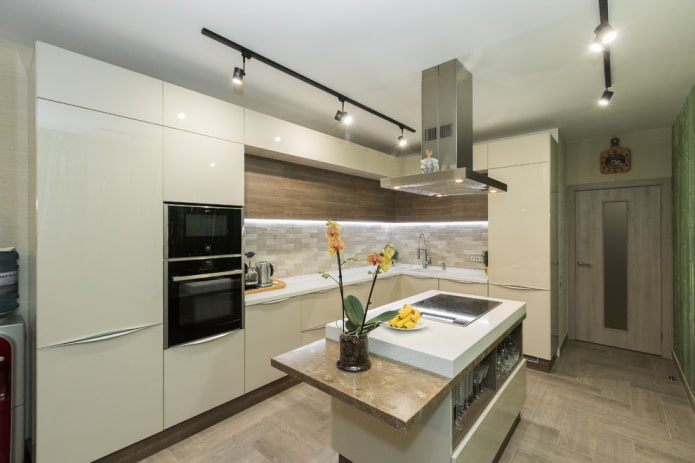
The photo shows an L-shaped set in a milky shade with an island module.
Basically, the bar counter is an extension of the tabletop, which turns the corner structure into a U-shaped model. A corner kitchen with a bar counter is the most convenient during cooking, and can easily replace a dining table.
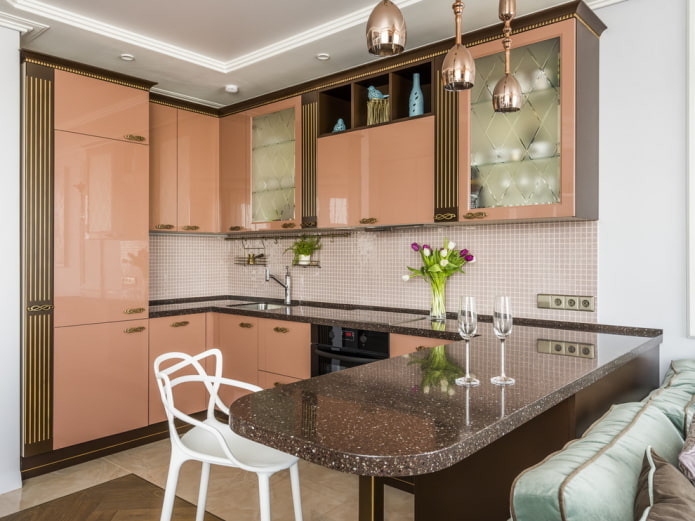
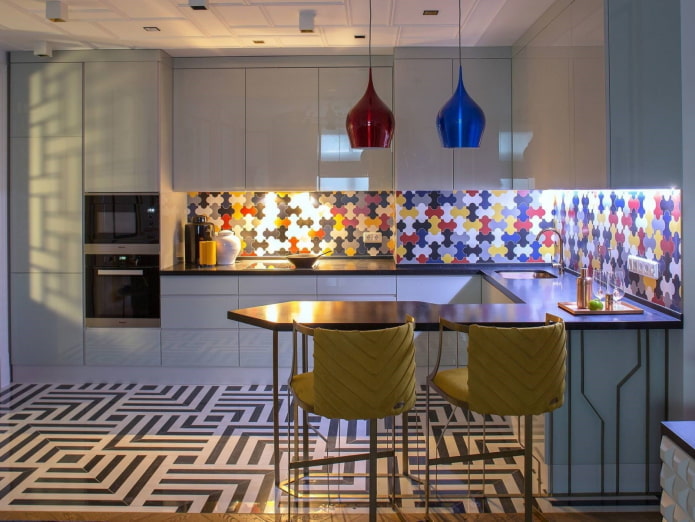
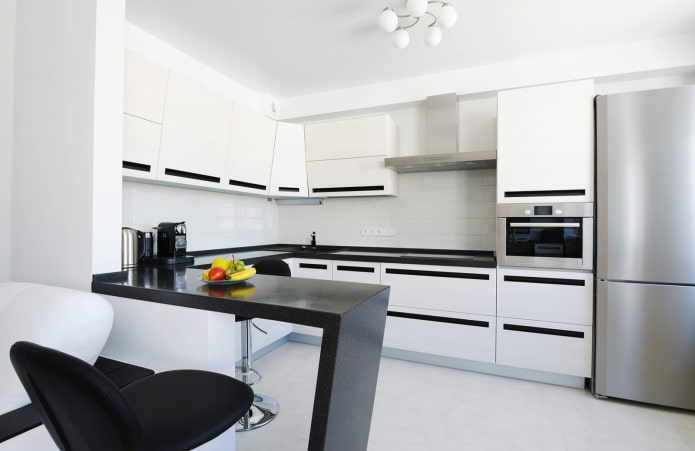
The photo shows a black and white corner-shaped kitchen set with a high-tech bar counter.
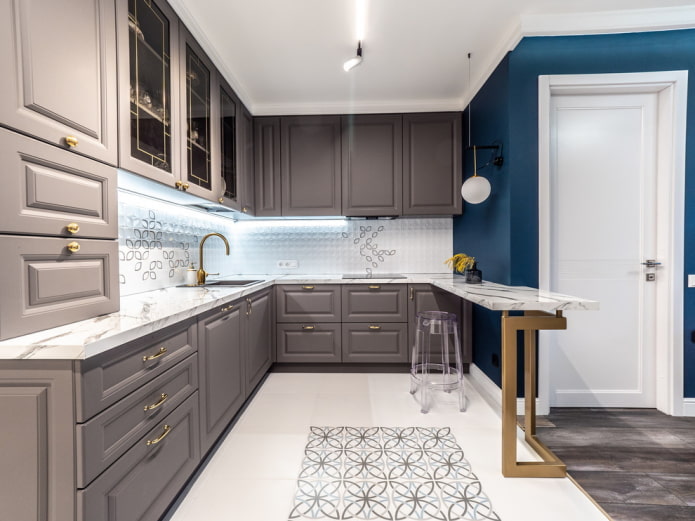
The photo shows a gray corner kitchen with a white marble countertop.
In a studio apartment, a kitchen-living room or a kitchen with a rectangular geometry, a kitchen with an island or peninsula will help to organize additional work, dining area and zone the space.
A kitchen with an island or peninsula is suitable for a small room. kitchen with a mobile island or compact peninsula.
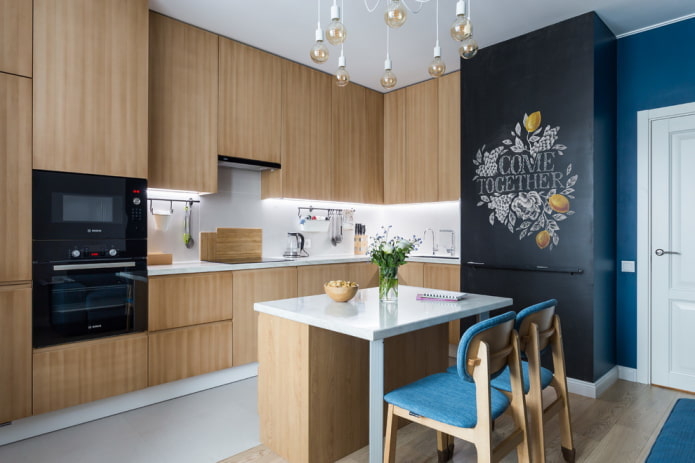
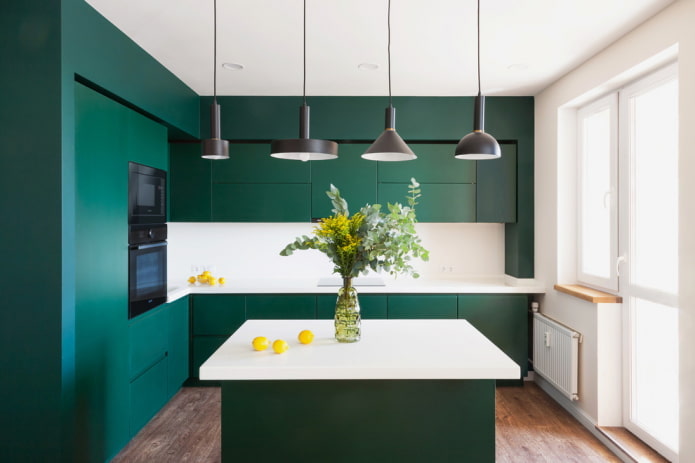
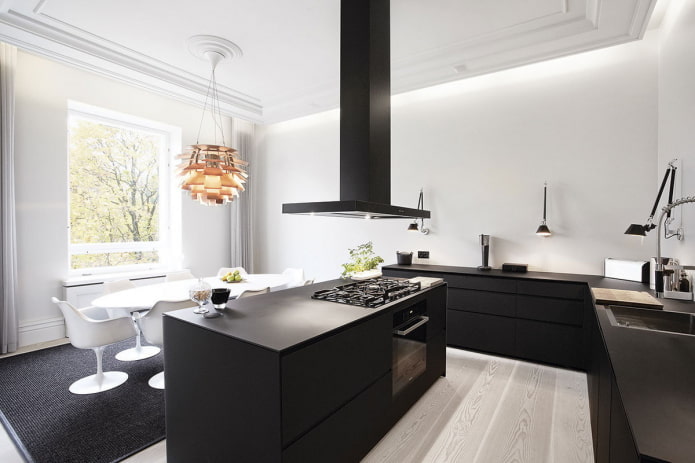
The photo shows a black island set, made in a minimalist style.
The layout of a corner kitchen with a window helps in the competent use of useful space. The space under the window opening can be equipped with a stove, a sink, or the window sill can be converted into a countertop. This creates a significant increase in work space.
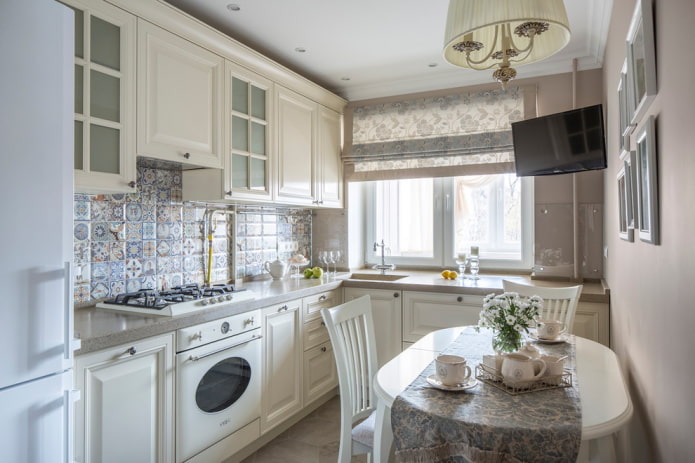
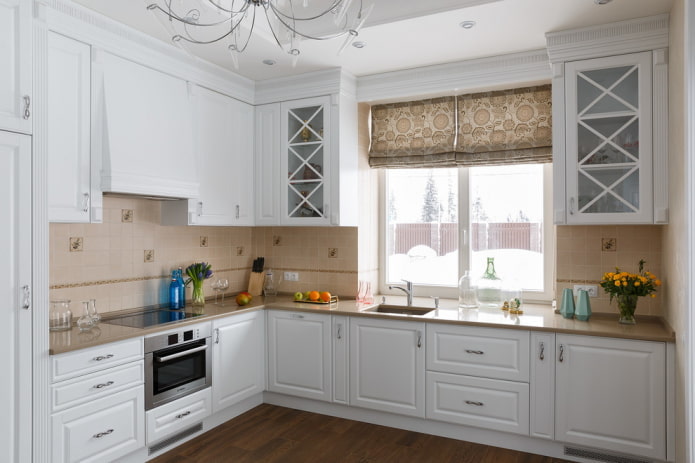
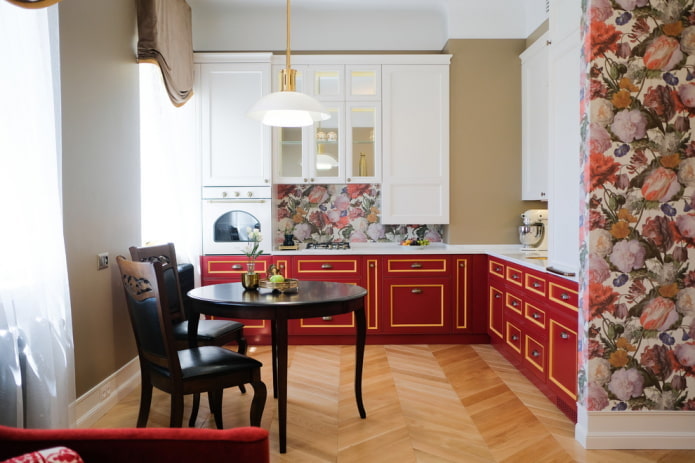
It is easy to organize a comfortable dining area in a spacious kitchen-living room. An equilateral corner kitchen suggests a convenient installation of a table in the center, and with an L-shaped arrangement, it is recommended to place the dining group close to the wall parallel to the long part of the set. With the help of the design with the island it is possible to divide the space into separate functional zones.
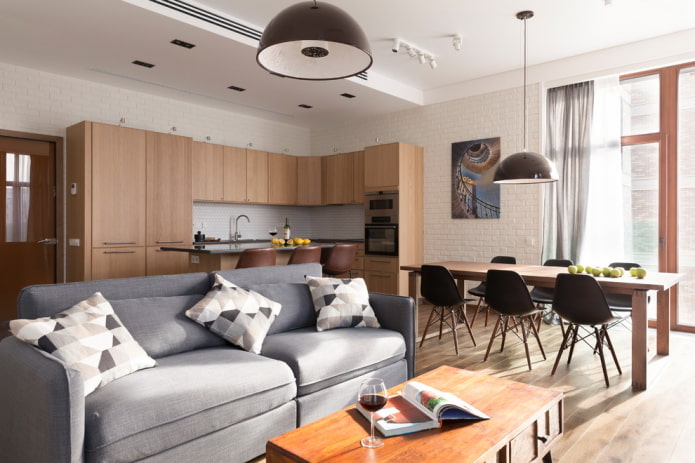
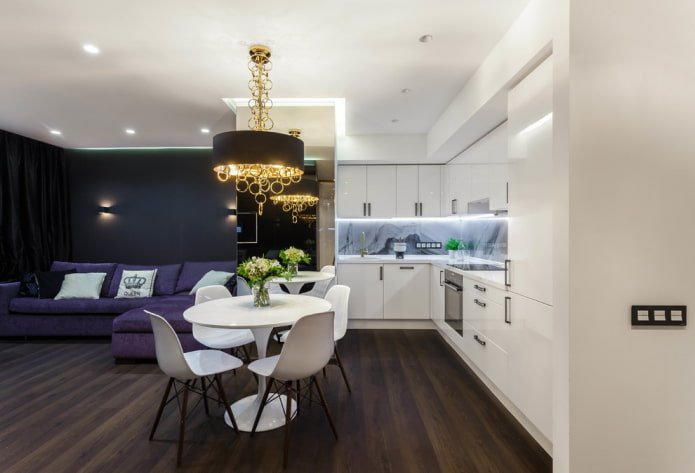
Design ideas
For significant space savings, corner kitchens with built-in appliances or devices hidden behind the facades of the set are preferred. In addition to saving square meters, this solution reduces the noise level from operating devices, which is especially appropriate for the interior of a kitchen-living room.
Another way to use space effectively is to install a set up to the ceiling. This increases the capacity of the structure, and the design takes on a more holistic look.
A three-meter kitchen that does not take up the entire wall has a very harmonious and stylish appearance. Such a layout frees up space for the dining group.
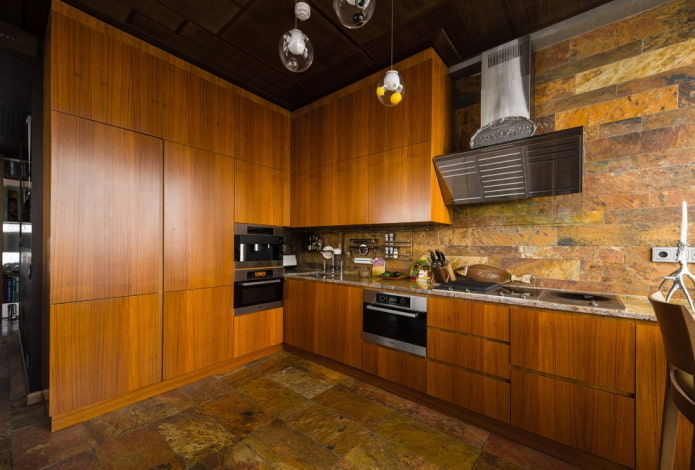
The photo shows a corner kitchen set with facades stylized as wood.
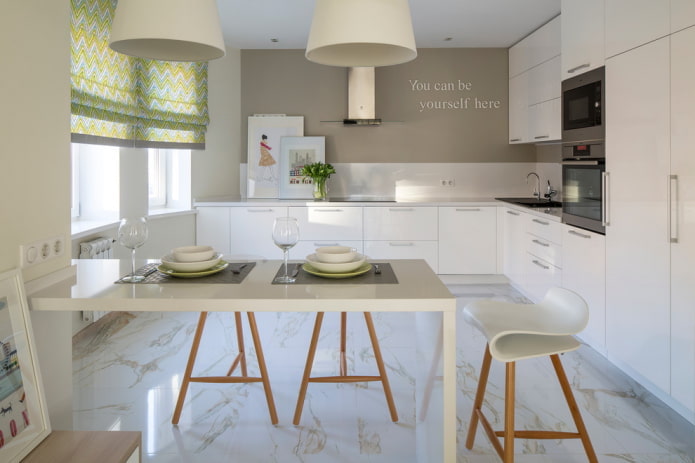
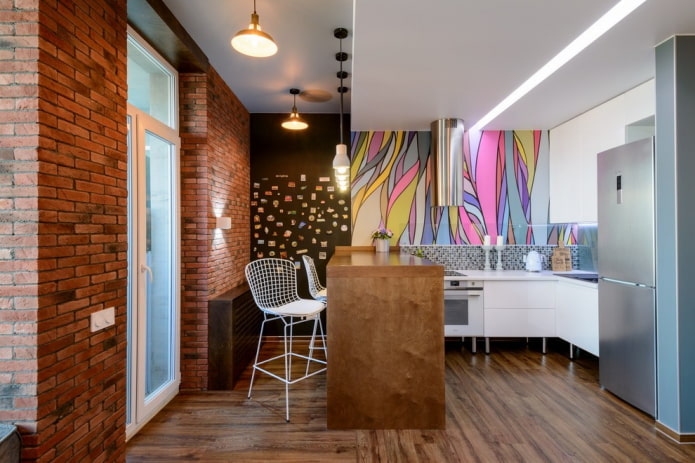
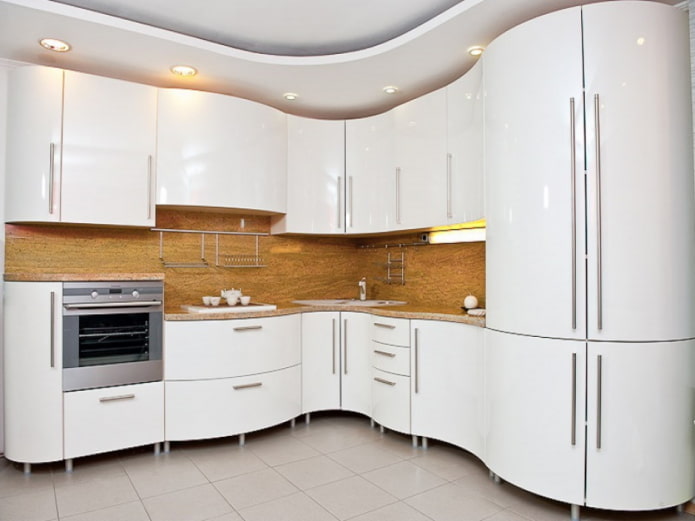
The photo shows a white corner kitchen with radius facades.
Trapezoid-shaped structures can be supplemented with cabinets of various configurations. Such products with a beveled corner have a large internal space and often look more bulky.
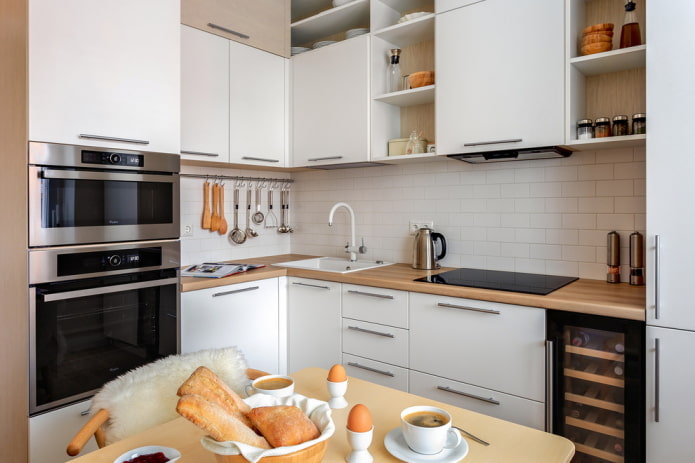
The photo shows an interior with a light set and built-in appliances.
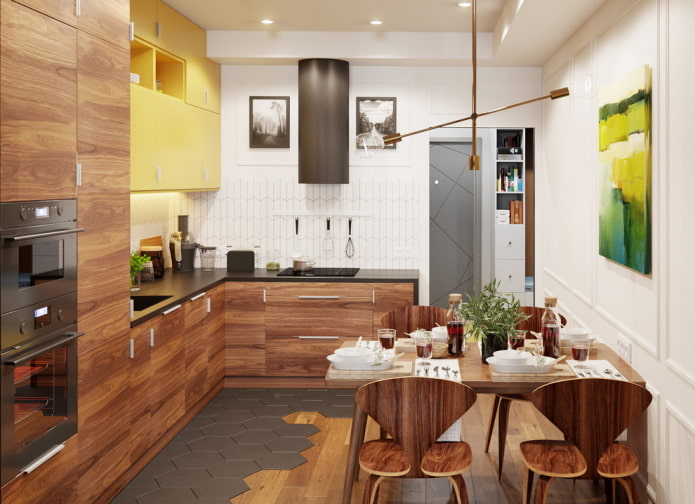
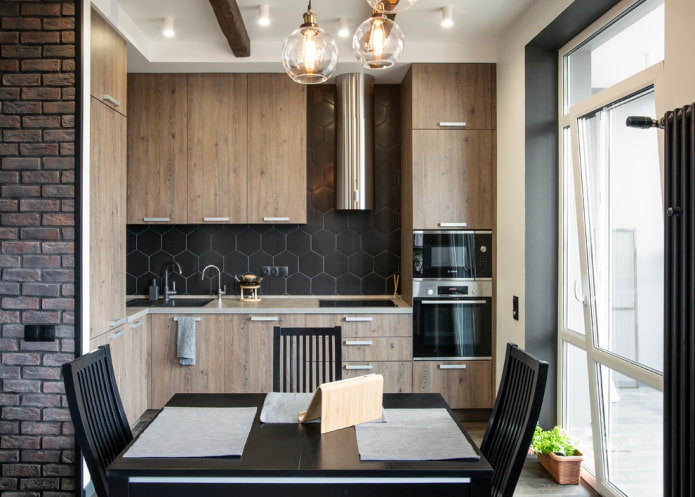
Modular kitchens are a real constructor. They can adapt to any design and geometry of space and rationally use the right or left corner of the room.
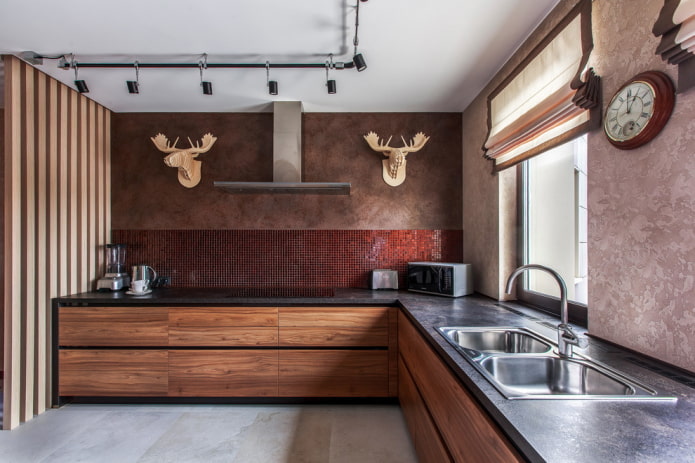
The photo shows a wooden set with a black countertop, made for the right corner.
Nuances for a small kitchen
A priority solution for a small room is corner kitchens along the entire wall, with built-in household appliances. Thanks to this option, useful space is significantly saved, and the furnishings do not look fragmented.
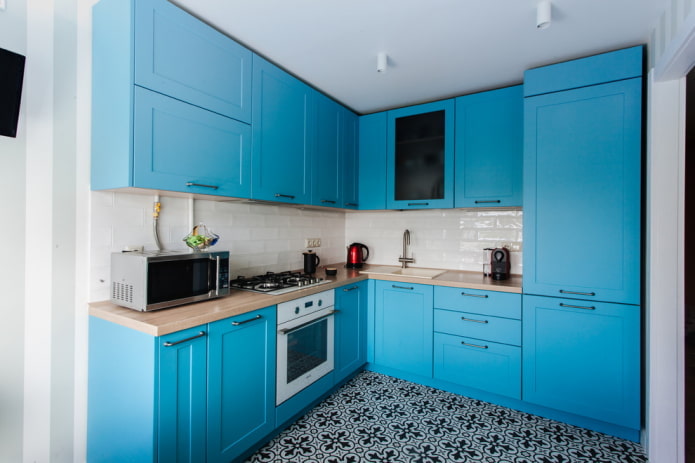
In a small room, it will be appropriate to leave one wall without upper cabinets. To fill the empty space, use a TV, a beautiful hood, or decorate the surface with paintings, photographs, or panels.
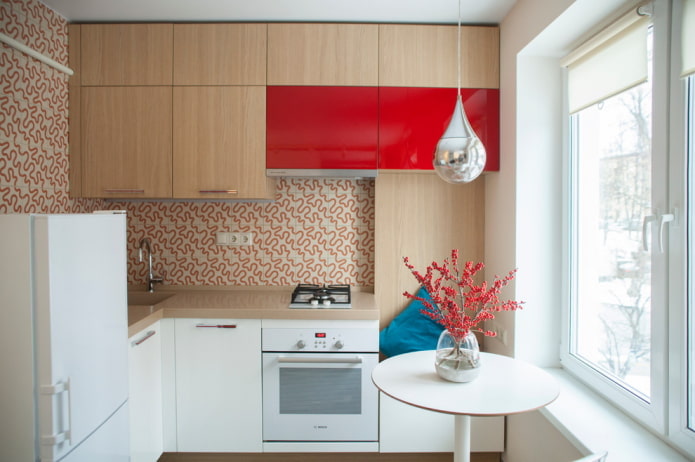
The photo shows a small corner kitchen with a compact set.
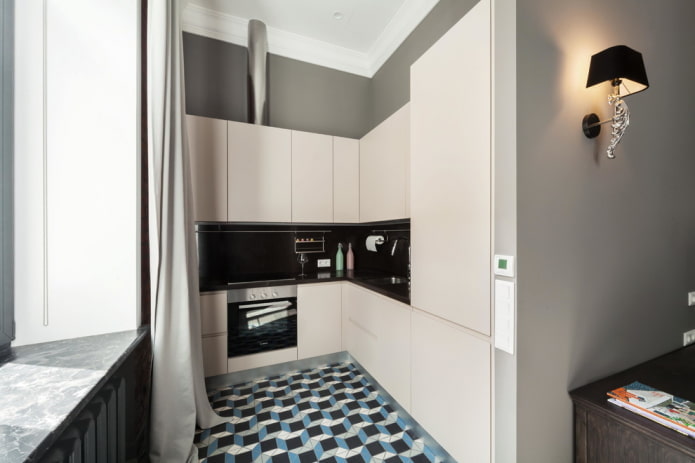
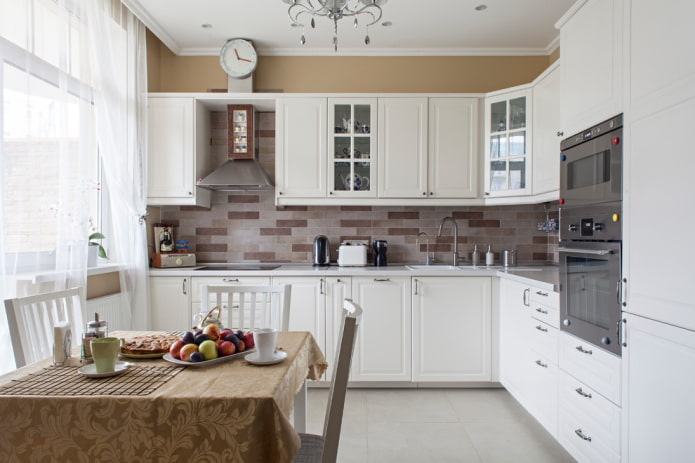
To visually increase the depth of the room, you can use a set with light facades or a model with open shelves.
A small room can also be expanded by combining it with the adjacent area of a balcony or loggia.
Non-standard layouts of old houses or panel new buildings sometimes feature a protruding ventilation box. This ledge can be played up with a kitchen set and partially disguised or the structure can be divided into two parts.
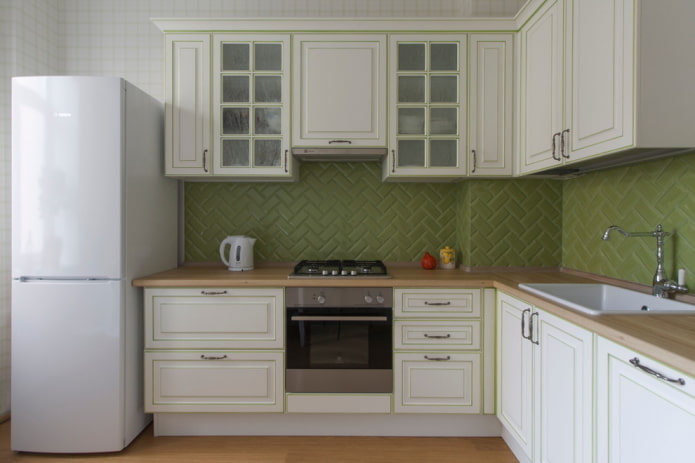
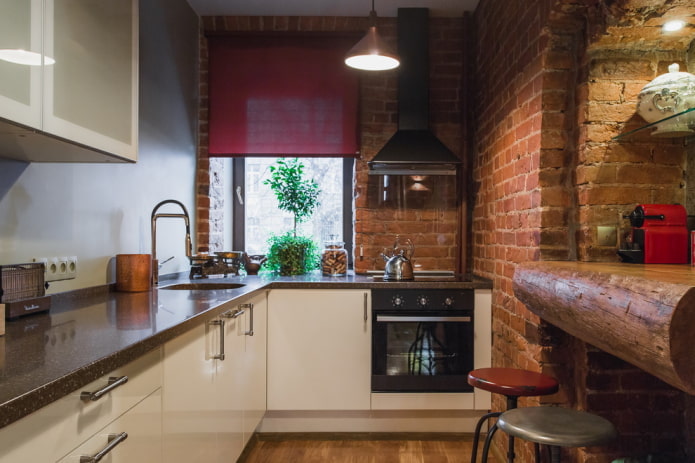
Photos of kitchens in a private house
In a spacious kitchen in a country house, it is appropriate to install a set with an island or a dining area in the center. In addition, with this arrangement, the room can be equipped with two panoramic windows or a fully glass door leading to the terrace.
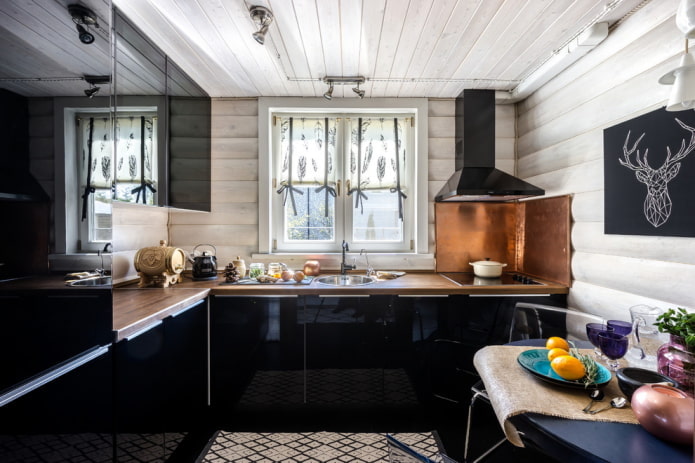
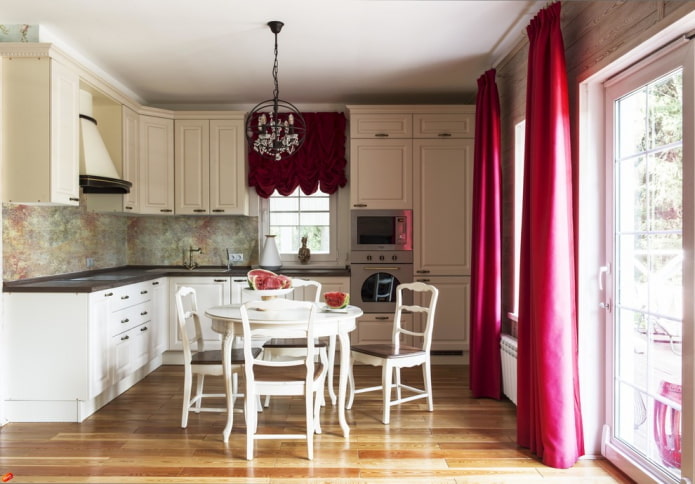
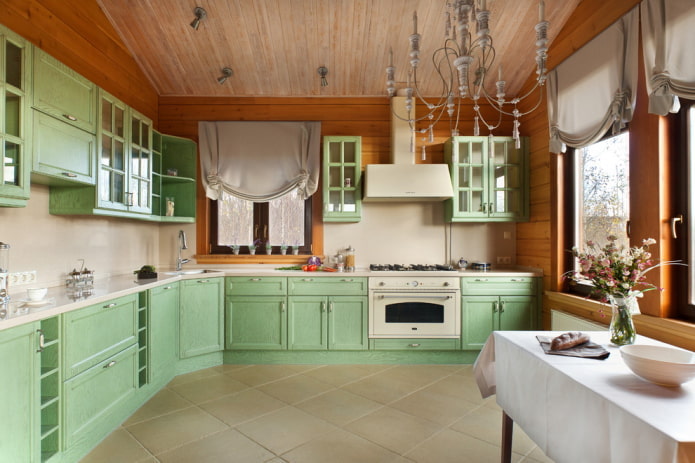
The photo shows the design of a kitchen in a country house with a wooden corner set in a green shade.
What does a kitchen look like in different styles?
Real photo examples of interiors with different style solutions.
Corner kitchens in a modern style do not have strict design frameworks. The design can harmoniously combine minimalism, modernism, high-tech, eco-style and elements of other styles.
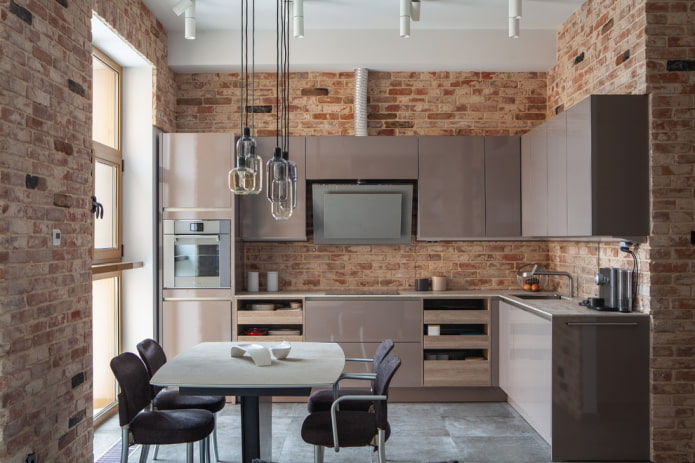
The photo shows a loft-style interior with a corner set in brown tones.
Modern modular sets most often have even and smooth facades with doors that open when pressed. In the manufacture of facades plastic, MDF, chipboard or acrylic are used.
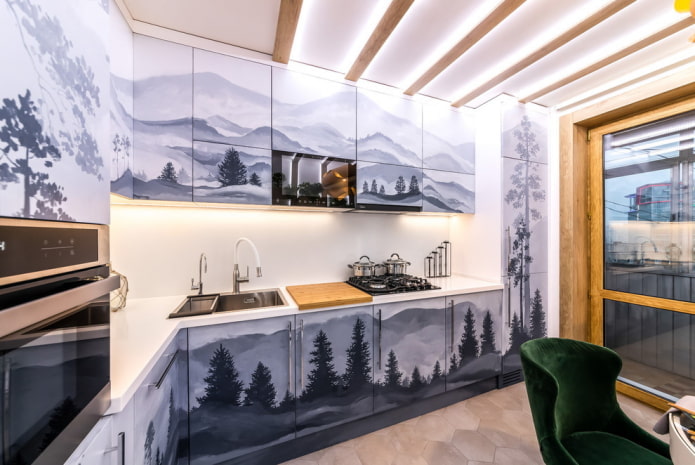
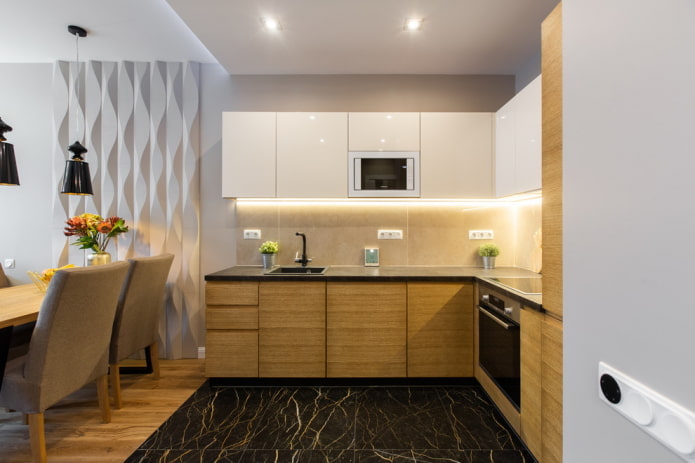
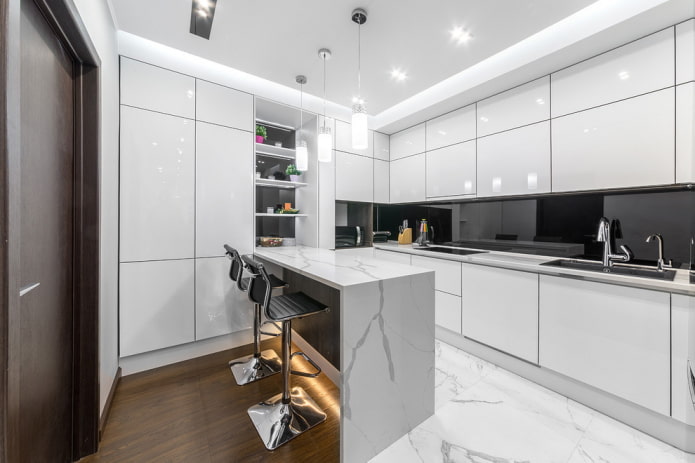
The photo shows a modern kitchen interior with a white glossy set with a black glass apron.
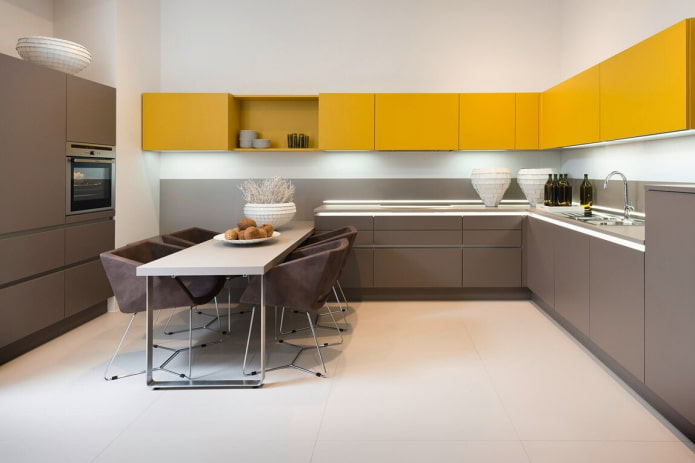
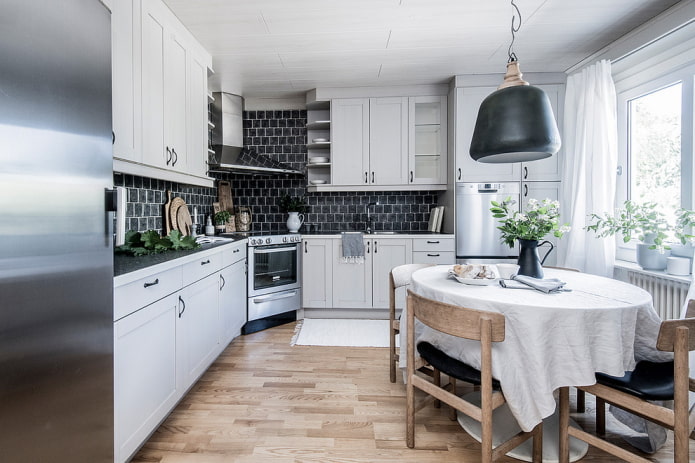
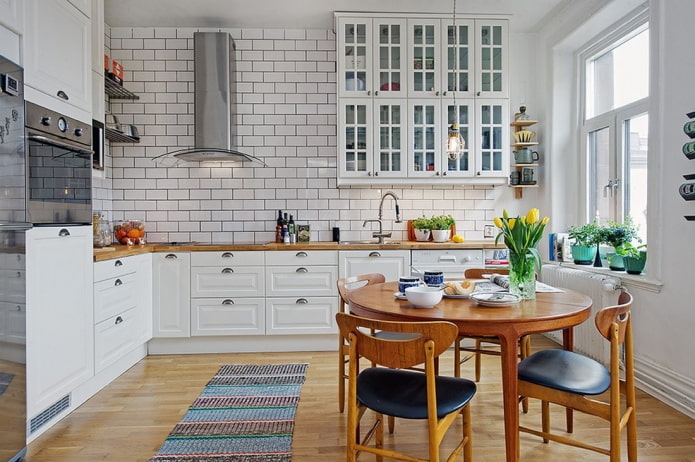
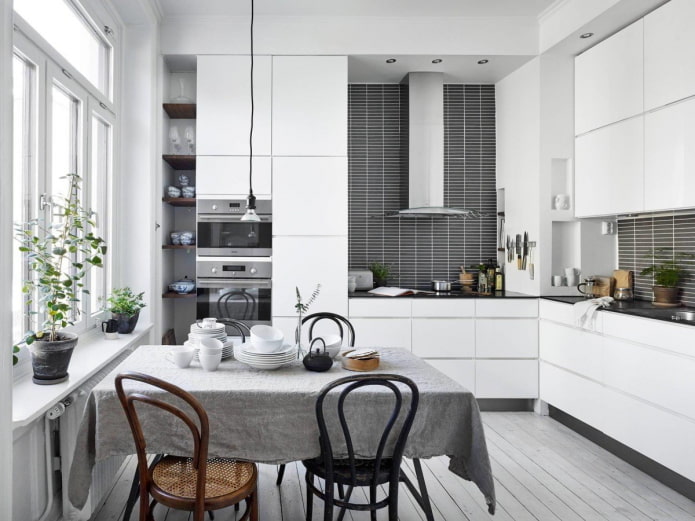
The photo shows a matte kitchen set in the shape of a corner in a Scandinavian interior.
The classic style implies a wooden corner kitchen with a built-in refrigerator, dishwasher and other appliances hidden behind the cabinet doors. The facades are mostly natural textured or painted in a calm and restrained range.
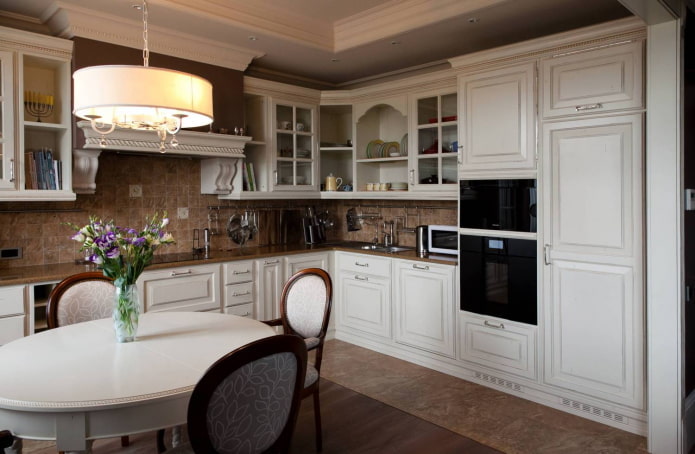
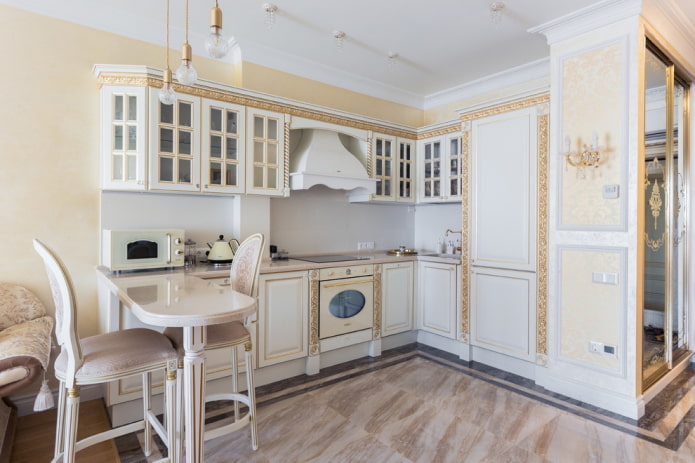
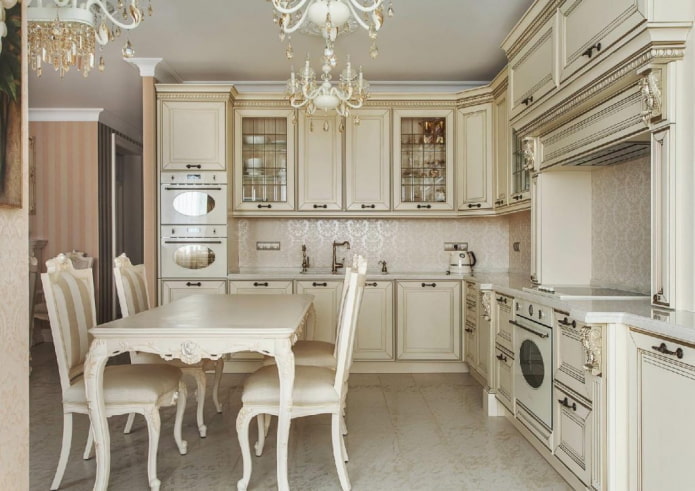
The photo shows a corner kitchen in a classic style with a dining area in the center.
The Provencal interior is limited to pastel and faded colors. To more expressively emphasize the authentic aesthetics of the style, the facades are decorated with patina, and the room is complemented with open shelves or glass cabinets with a crockery set.
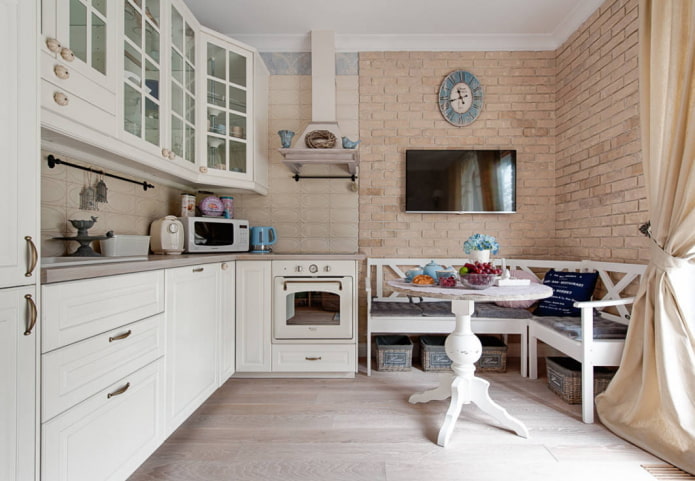
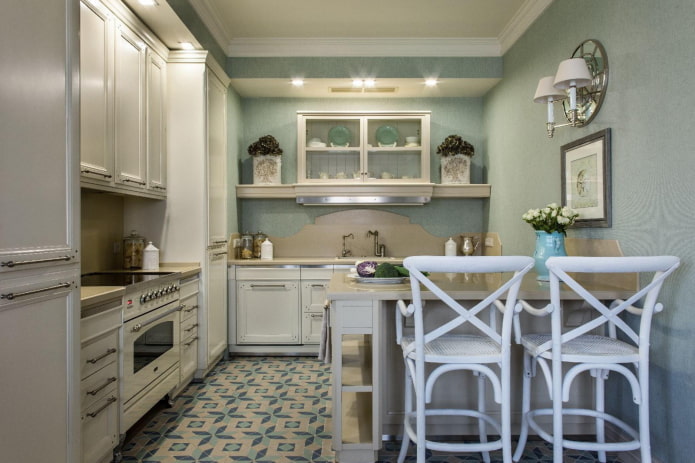
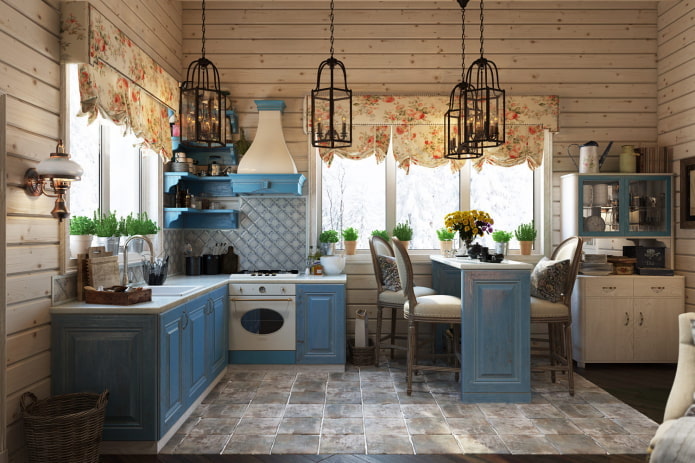 Provence”/>
Provence”/>
Now reading:
- 12 creative ideas for using old tulle that are easy to implement.
- Wardrobe under the stairs: more than 40 photos of interiors and design solutions
- Two-level apartments: more than 60 photos of design and interior ideas
- 15 Easy to Grow Potted Indoor Trees for Your Interior
- Modern options for finishing the ceiling in the toilet: 70+ photos and design ideas