Pros and Cons
This solution has many advantages, but it is worth mentioning the disadvantages:
A furnished balcony is additional useful meters to a small apartment, for example, a Khrushchev-era building.
There is a lot of light on the loggia, which is a plus for book lovers.
On a high floor, you can admire the picturesque views, which has a good effect on your overall psychological state.
A balcony, finished competently, has high soundproofing properties.
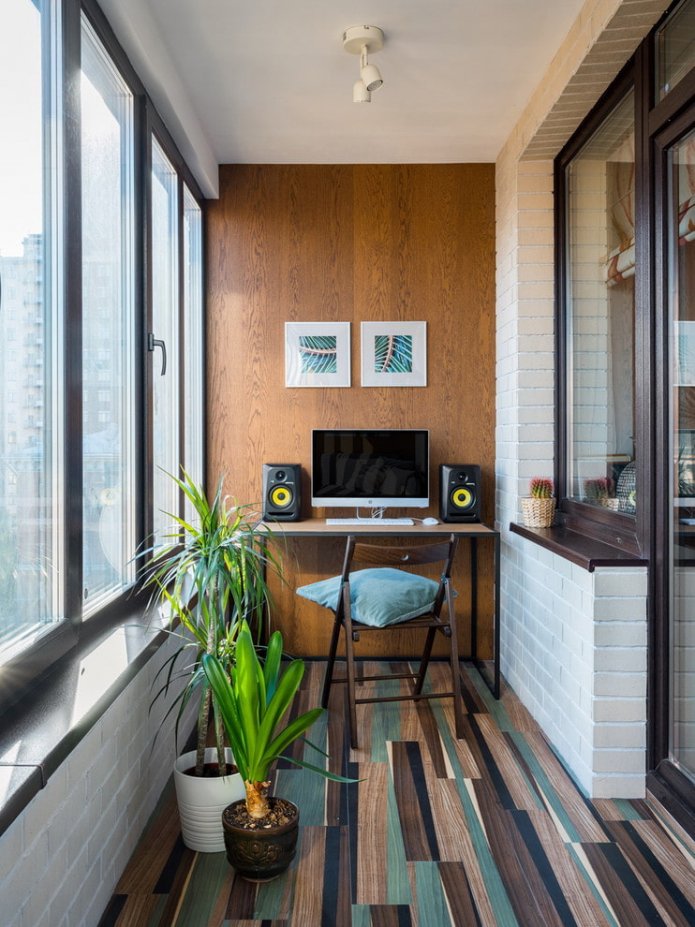
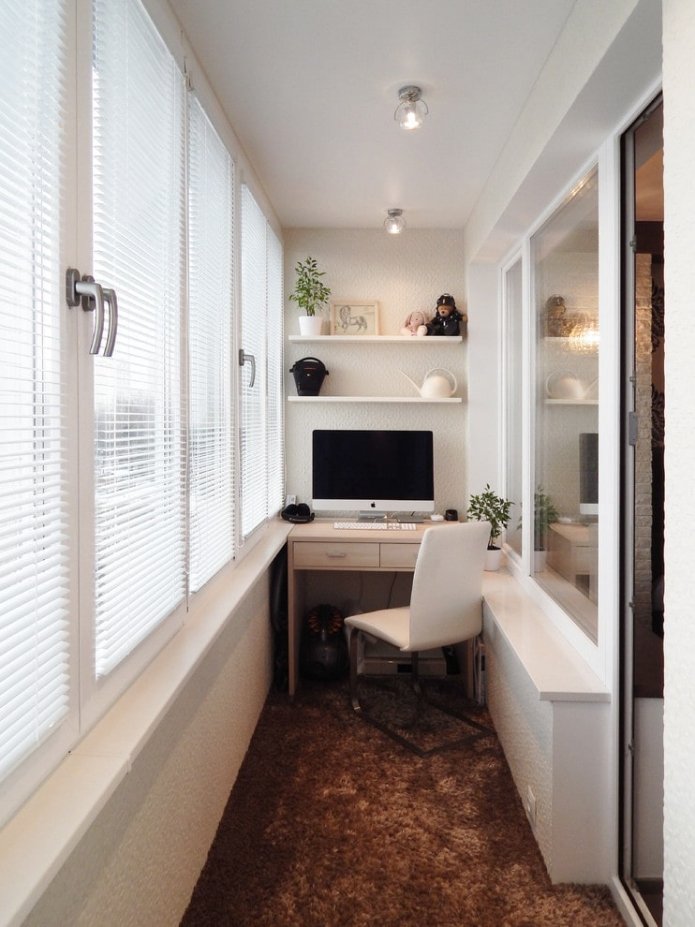
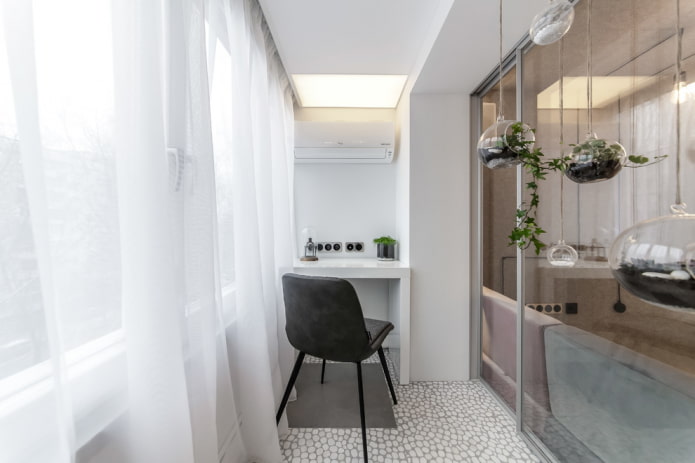
How to arrange an office on the loggia?
A high-quality remodeling of the space takes place in several stages.
Glazing the balcony
The process is not considered redevelopment, but is equivalent to it, therefore, before glazing the premises, it is recommended to obtain the appropriate permission from the Housing Inspectorate in order to avoid complications in the future.
A warm one is chosen for the office glazing. Unlike cold glazing, it includes at least two glasses. Before starting work, the balcony is cleared of unnecessary objects, all coverings are removed. The contractor strengthens the loggia structure and takes the necessary measurements. Delivery and installation of frames takes time: it will be enough to prepare and level the walls.
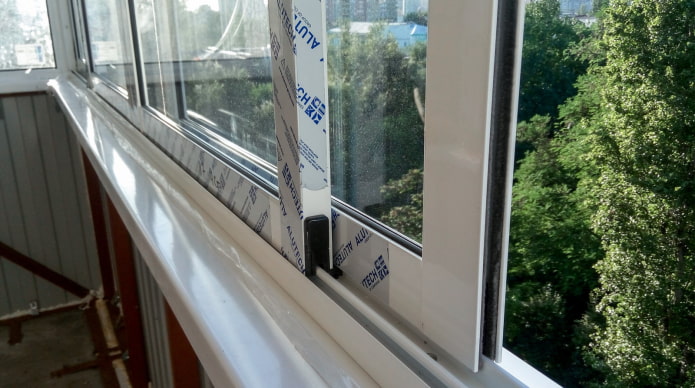
The photo shows glazing of a balcony window with high-quality double-glazed windows.
Lighting arrangements
It is worth taking care of the office lighting in advance. Whether these will be built-in ceiling lights or wall sconces depends on the owner’s preferences and is thought out at the design stage.
Additional sockets for connecting electrical equipment will also be required: this will allow the study to be turned into a separate room, independent of other rooms. To do this, you should invite specialists:
- They will mark the location of the future wiring and switches with a pencil and make holes for the cable placed in a special insulating pipe.
- Then they will bring the wires to the power supply, secure them in the junction box, insulate them and connect them.
- Sockets and switches are installed after the balcony has been insulated and finished.
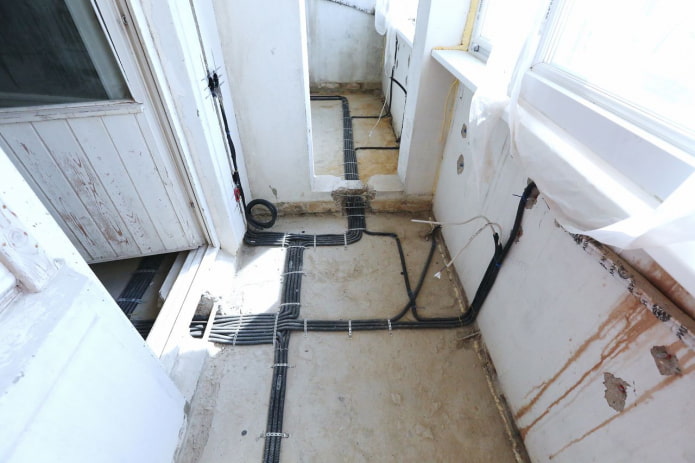
The photo shows a complex electrical wiring system that runs through the floor and walls.
Insulating the room
To prevent heat from escaping through the balcony, cracks are first sealed: polyurethane sealants and mastics are used for this. Waterproofing should be laid on the floor.
After the sealant has dried, a vapor barrier film is installed, and wooden or metal lathing is attached to it. Then thermal insulation is installed: this can be foam plastic, mineral wool or expanded polystyrene, after which the lathing is sheathed with moisture-resistant plasterboard or plywood.
To make the loggia cozy even in winter, you need to install heating: a radiator, heater, convector or infrared heated floor.
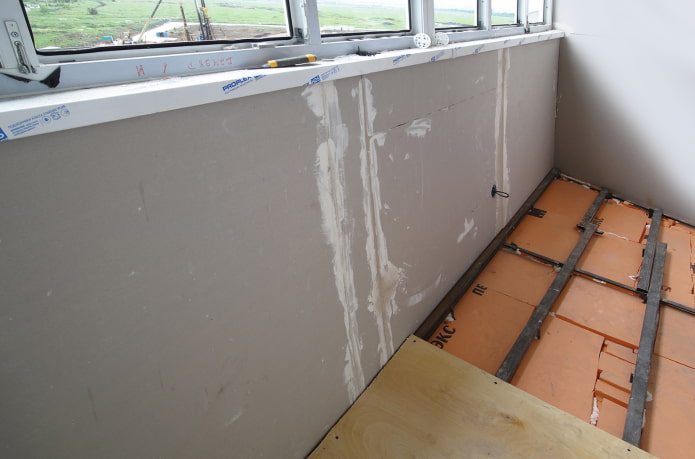
The photo shows the insulation of the loggia with sheet polystyrene foam and moisture-resistant plasterboard.
Interior decoration
After insulation, you can proceed to the final finishing of the loggia. The joints between the sheets of plasterboard are filled, and the floor is covered with a screed (for heated floors and tiles) or wood (for linoleum, laminate).
The wall covering depends on the taste and financial capabilities of the apartment owner. The most budget option for an office is plastic panels – they are easy to install and resistant to moisture. The material of the middle price range is clapboard: it is environmentally friendly, visually attractive and also easy to install.
Decorative plaster is an alternative: it is resistant to temperature changes and exposure to the sun and can be combined with artificial stone. Many people choose traditional painting for finishing their loggias.
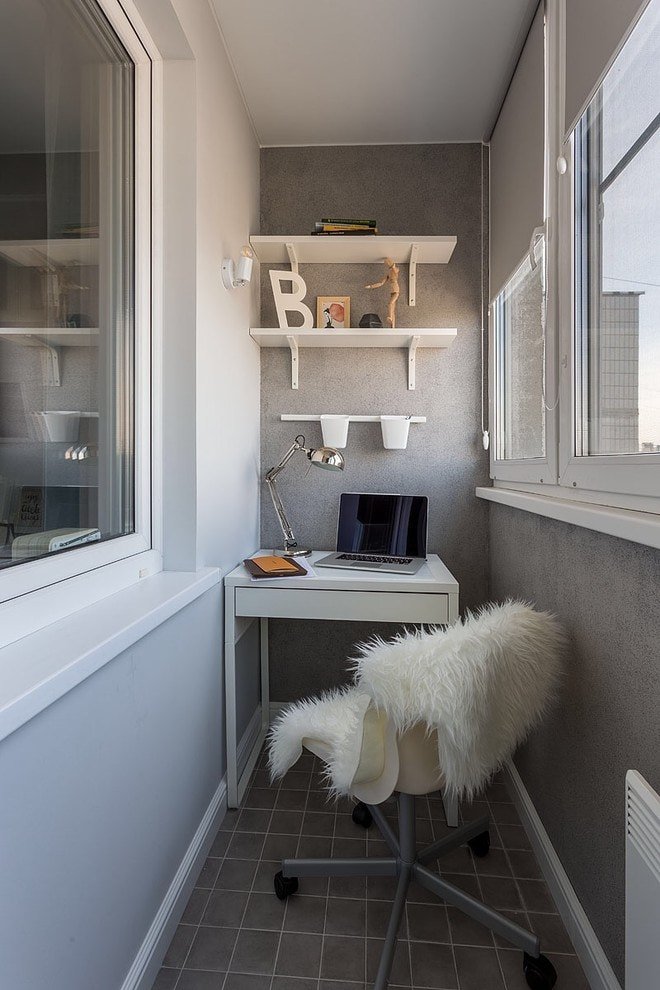
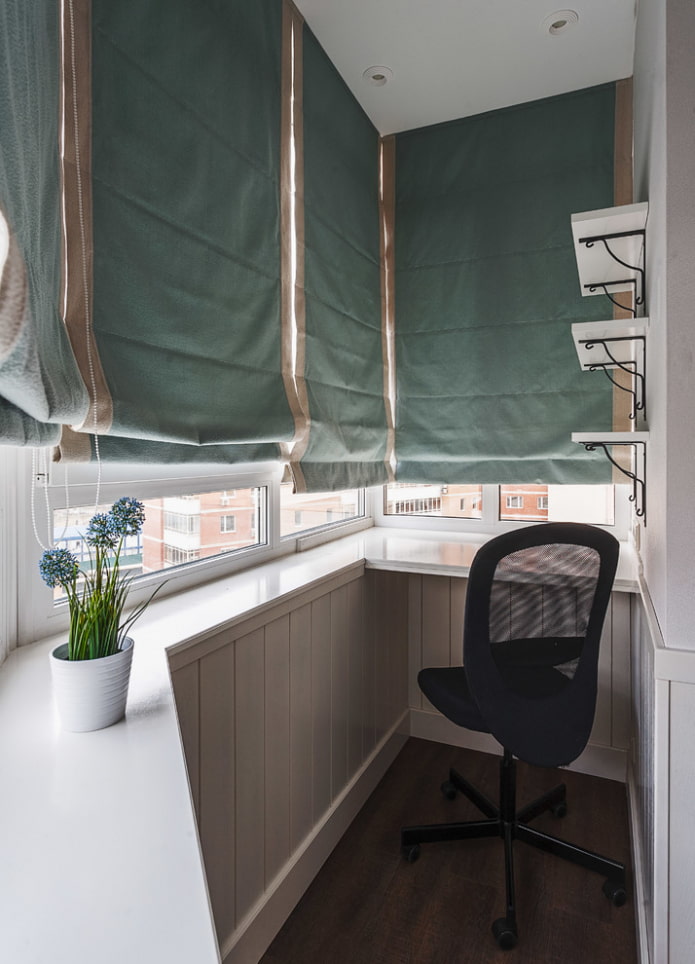
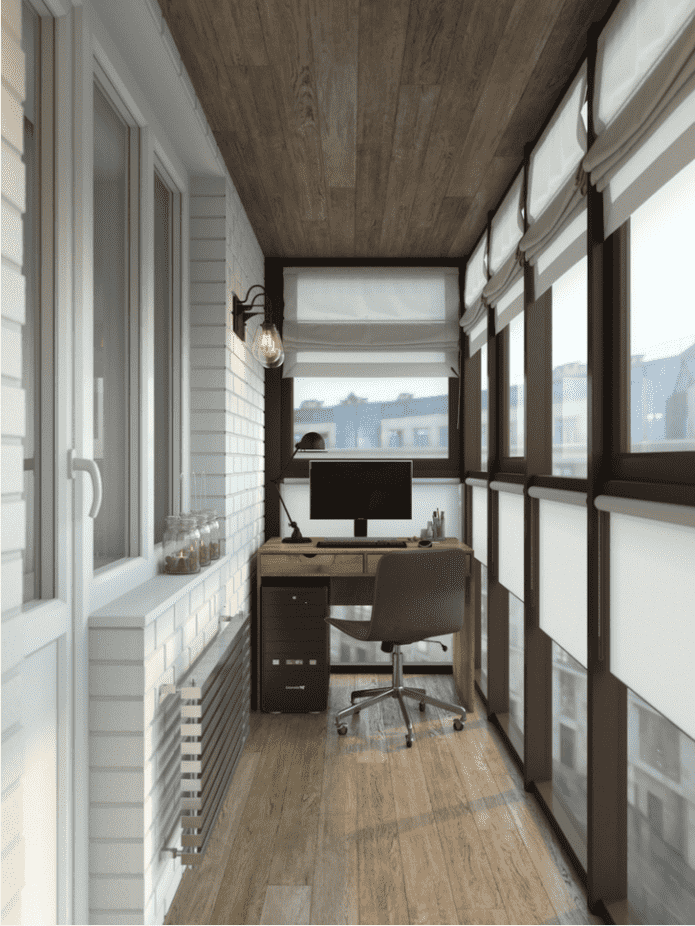
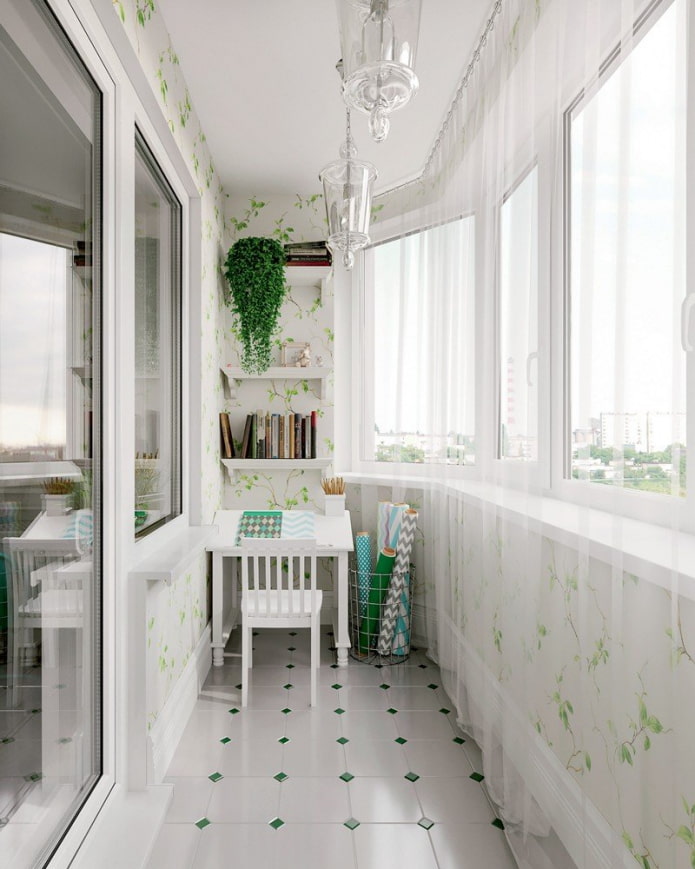
Less popular, but still worthy of attention options for decorating an office are cork wallpaper, porcelain stoneware and clinker tiles.
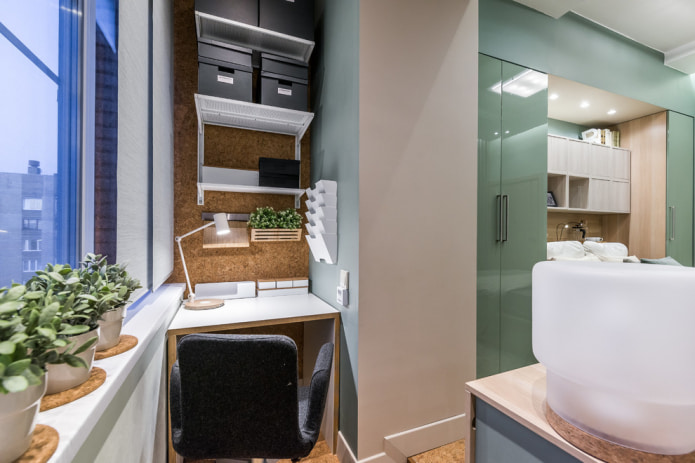
The photo shows a balcony with a work area, combined with a room, on the walls stylish cork wallpaper in brown.
Organization of the work area
Any work place requires comfortable furniture and decor:
- Table. The main element in the office. This can be a computer desk with a pull-out shelf for the keyboard and a place for the system unit, or a minimalist desk that can accommodate a laptop and mouse. A specially equipped window sill can also serve as a surface.
- Chair or armchair. A computer chair on wheels is considered the most convenient for work: the modern market offers both large seats and small but comfortable office chairs with a comfortable back.
- Storage systems. Wall cabinets or shelves are installed for personal belongings and books.
- Lighting. It is most convenient to use spotlights. Bulky chandeliers and floor lamps are unlikely to be appropriate in a small space, but you can put a lamp on the table or hang it directly above the work surface.
- Curtains. Thick curtains will be needed on sunny days: usually, due to the bright light, the display is difficult to see. Roller blinds are considered the best option: they do not take up space and are easy to care for.
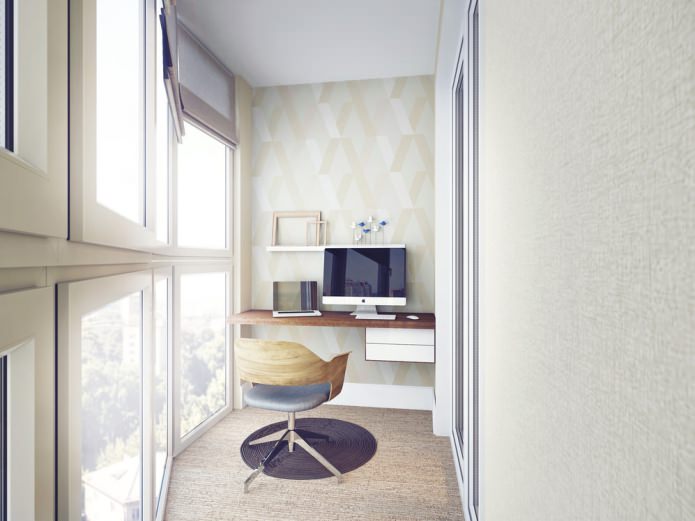
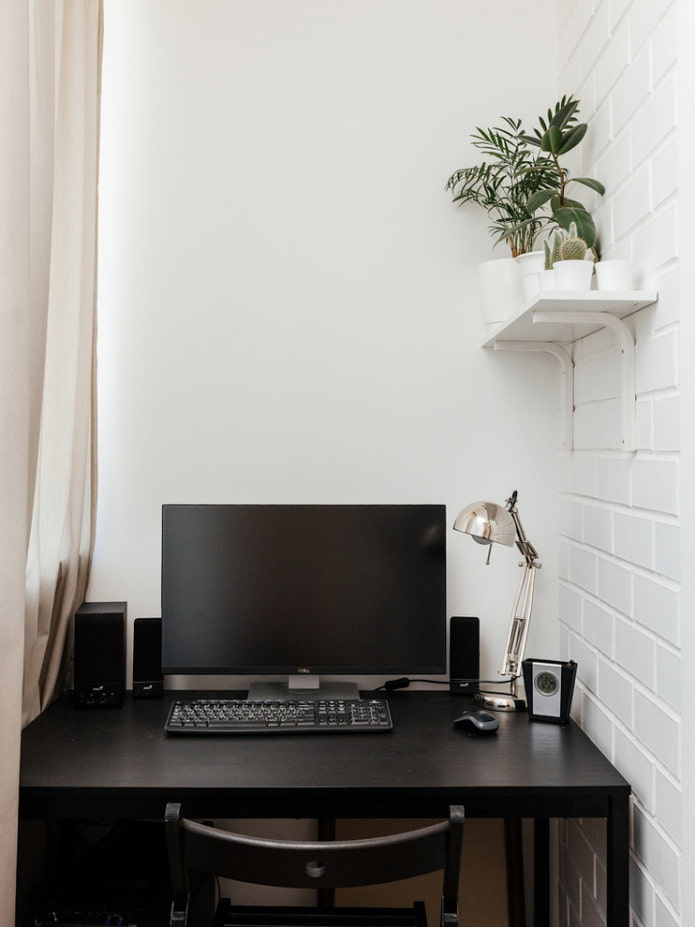
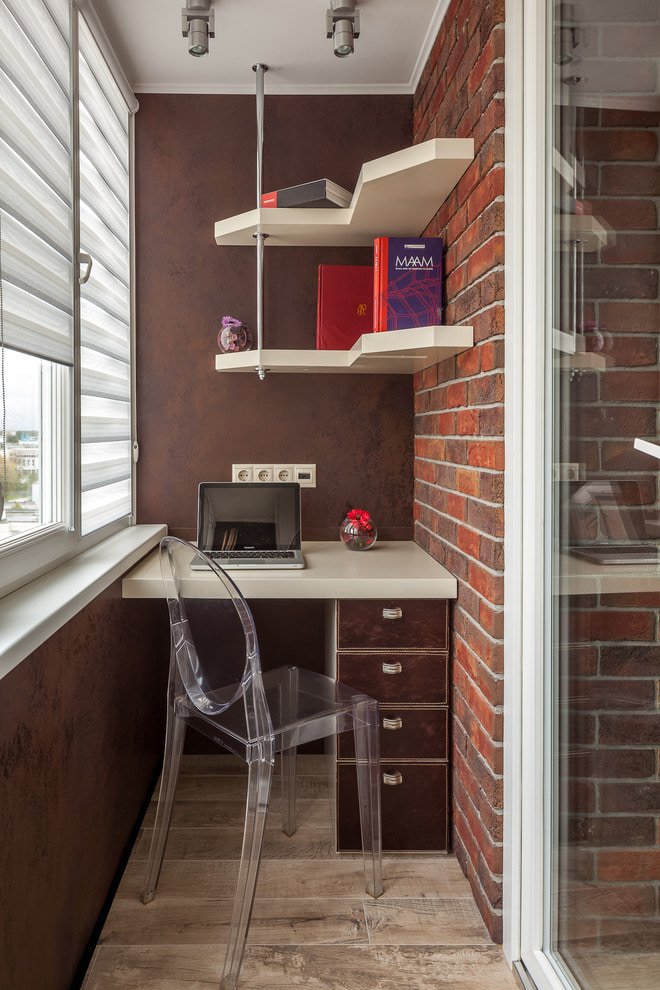
Additional decor in the form of house plants, a coffee table, pillows and rugs will add coziness to the office.
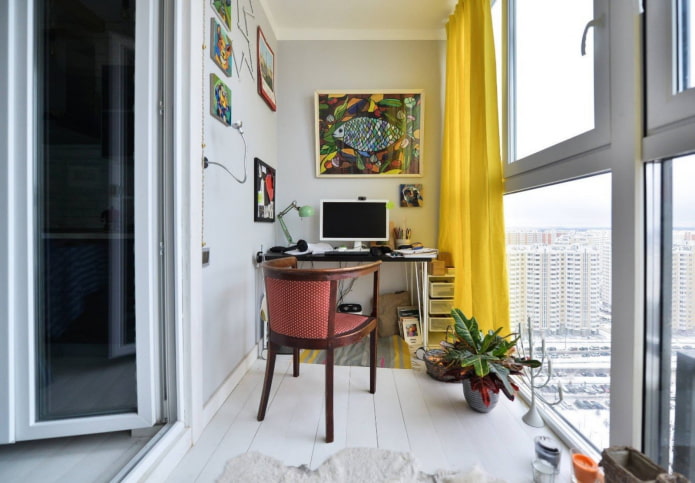
The photo shows a white office with bright accents and panoramic windows.
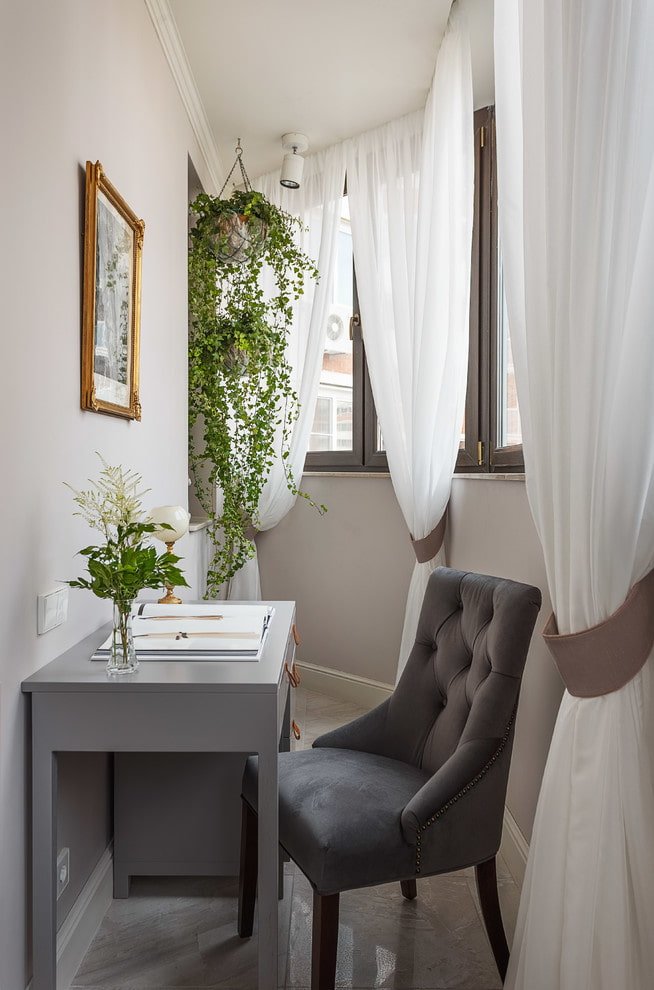
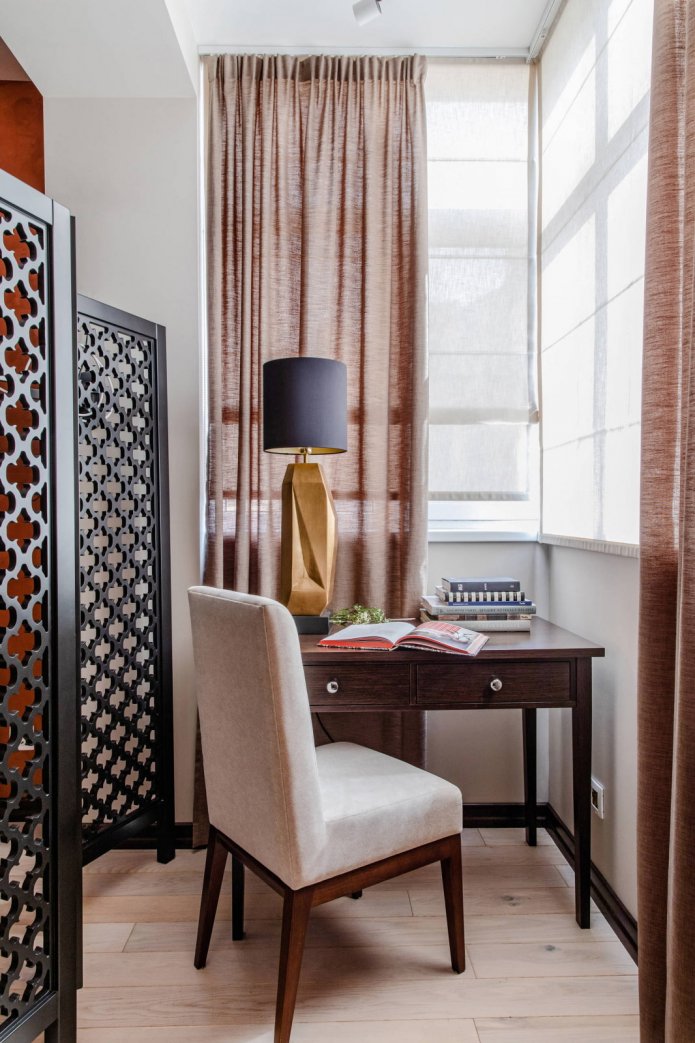
Not all owners strive to convert the loggia into a full-fledged office, so they furnish it with furniture that can be used for work, rest, and dining.
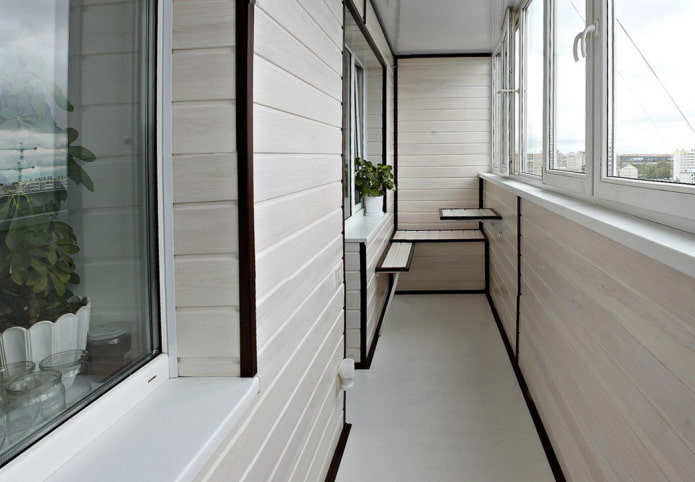
The photo shows a multifunctional balcony with a folding table where you can place a laptop if necessary, and a bench with a storage box.
Ideas for balconies of various shapes
Rectangular Narrow loggias and irregularly shaped corner rooms require different approaches to design. For non-standard balconies (for example, round ones), furniture is usually made to order. In a small room, often only a tabletop and a seat fit. A cramped loggia is not a reason to give up your corner: you can fit a triangular table to save space, or install transformable furniture.
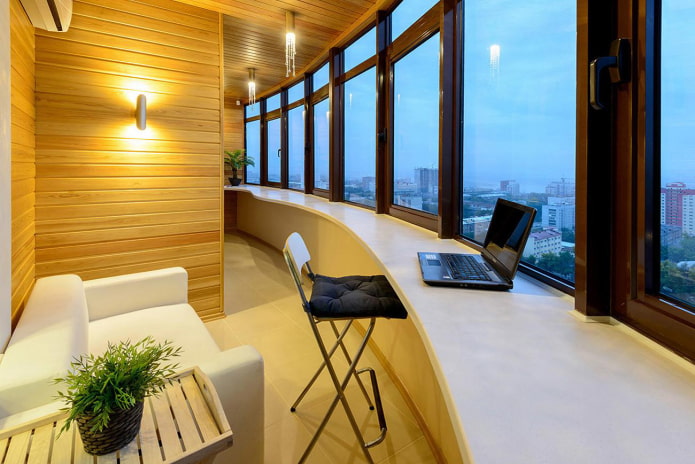
The photo shows a semicircular balcony with a soft sofa, where the windowsill serves as a work surface.
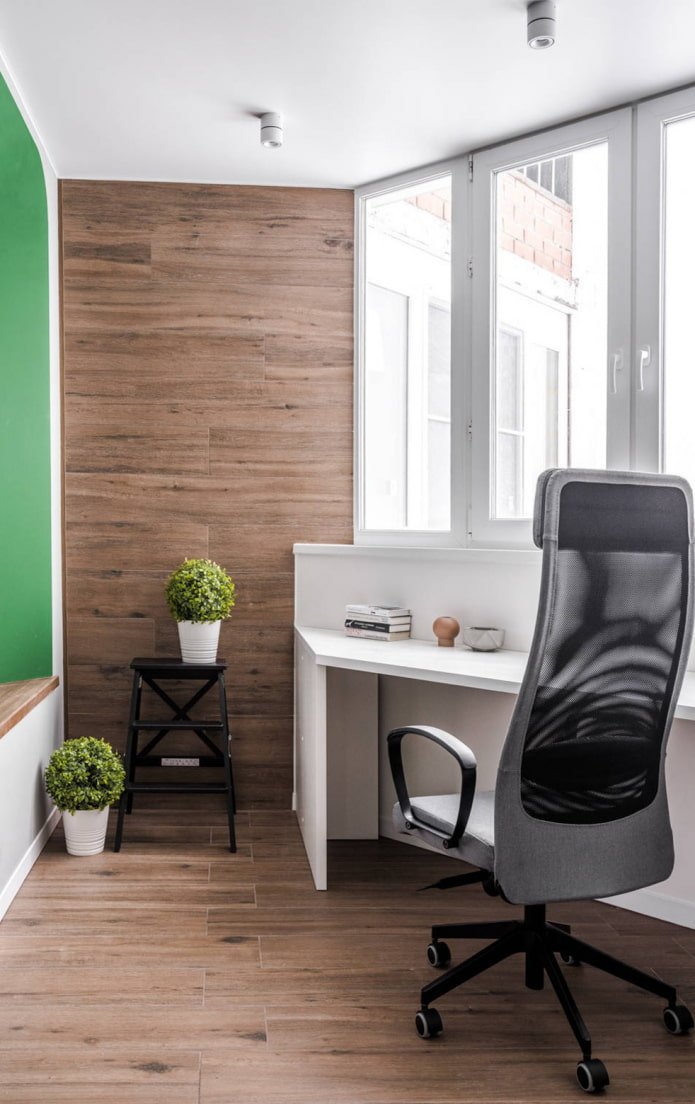
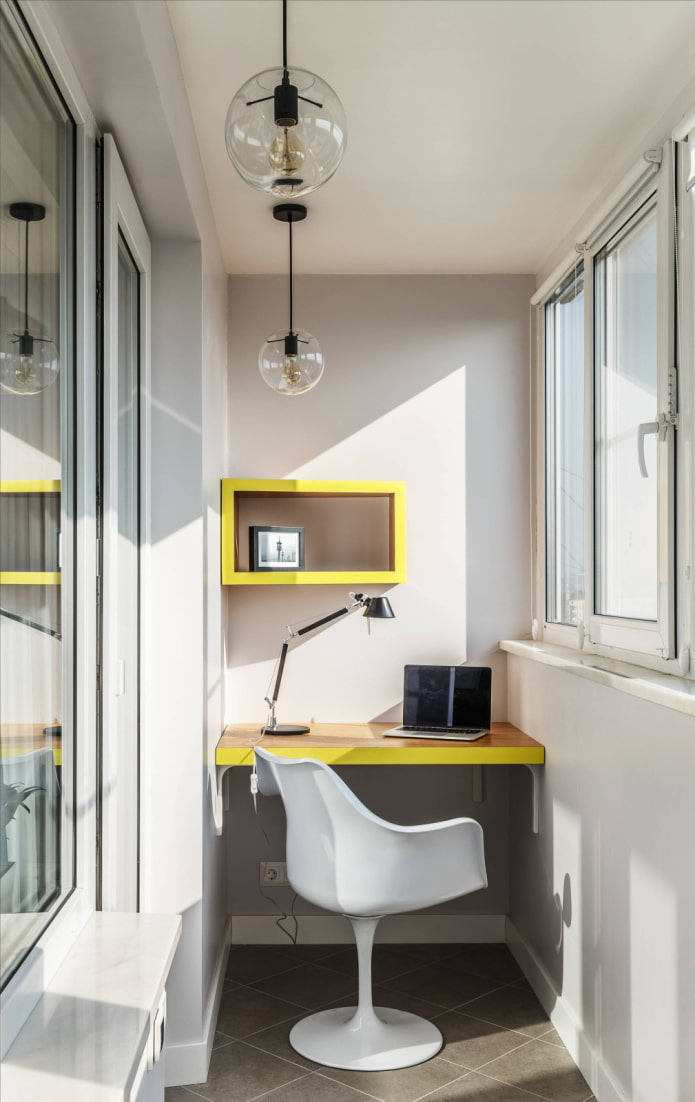
Often the loggia is combined with living areas. To combine the rooms, you need to dismantle the common window. The balcony combined with the bedroom is very convenient and is additionally heated by the radiators in the room. It is desirable that the elements of both interiors echo each other.
The study on the balcony with panoramic windows looks great: the open space gives a feeling of spaciousness in a narrow room.
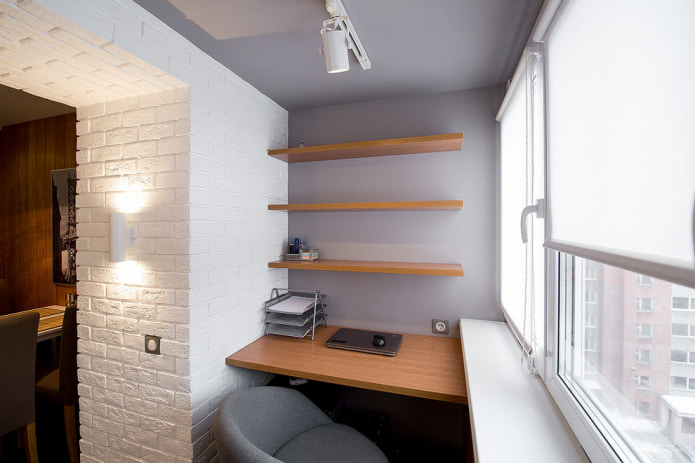
The photo shows a balcony combined with a kitchen. It is convenient because a person who sits at the computer until late does not interfere with the rest of the household.
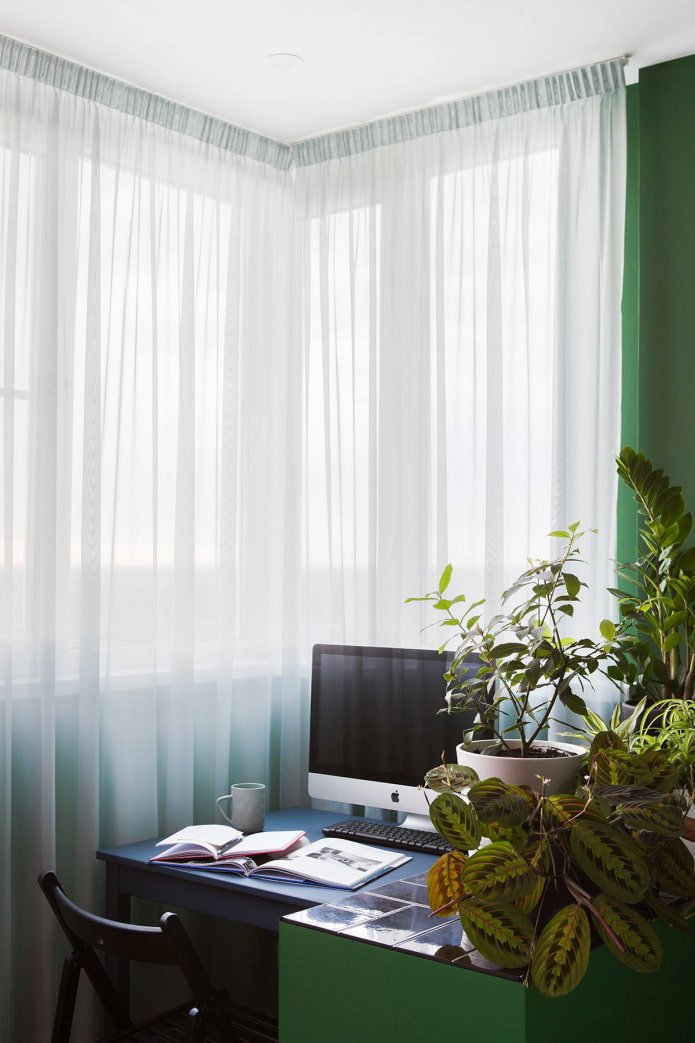
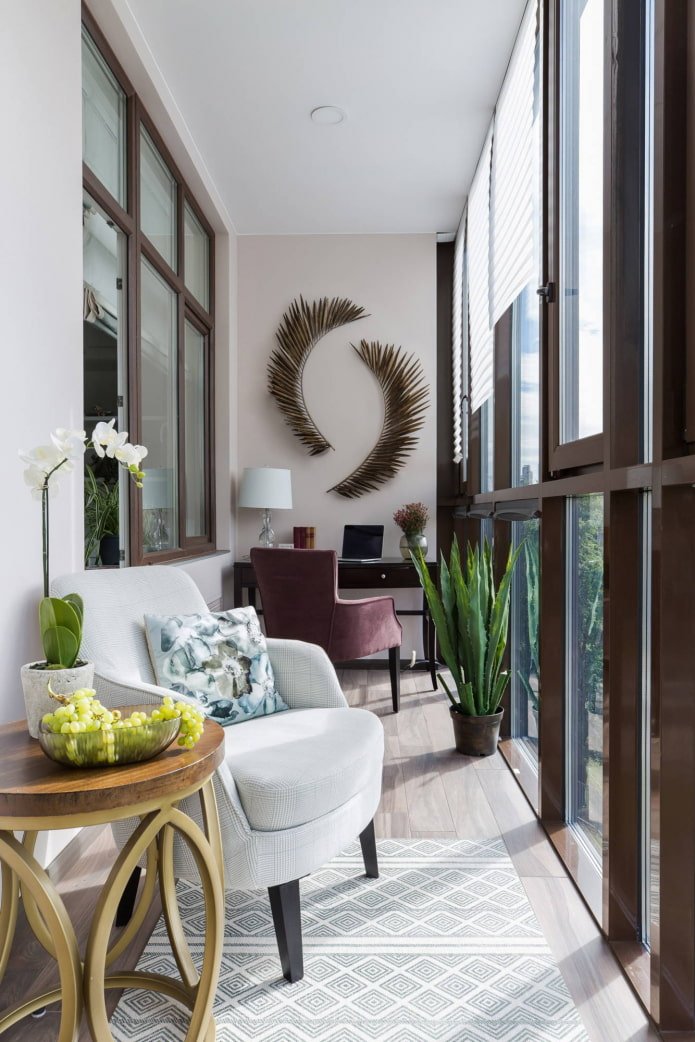
Design of a child’s workspace
A balcony is a great place to set up a study corner: plenty of light and ventilation increase the usefulness of such a solution. On a long loggia, you can arrange a study for two children, placing tables on different sides or, conversely, turning the window sill into one wide work surface. The room can be separate or combined with a children’s room.
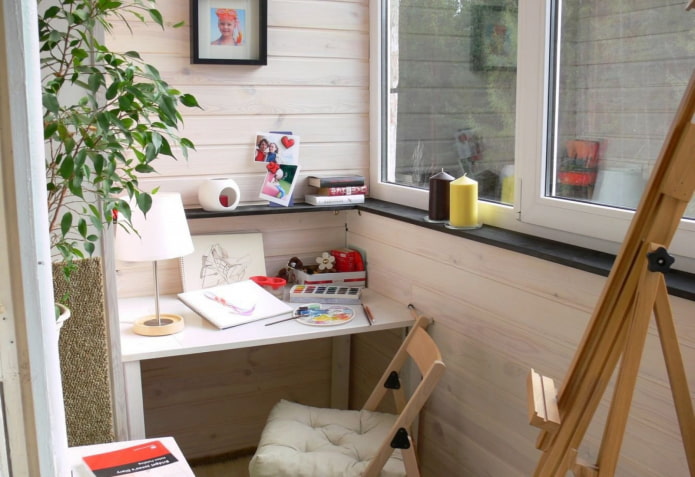
The photo shows a cozy corner on the loggia for a girl artist.
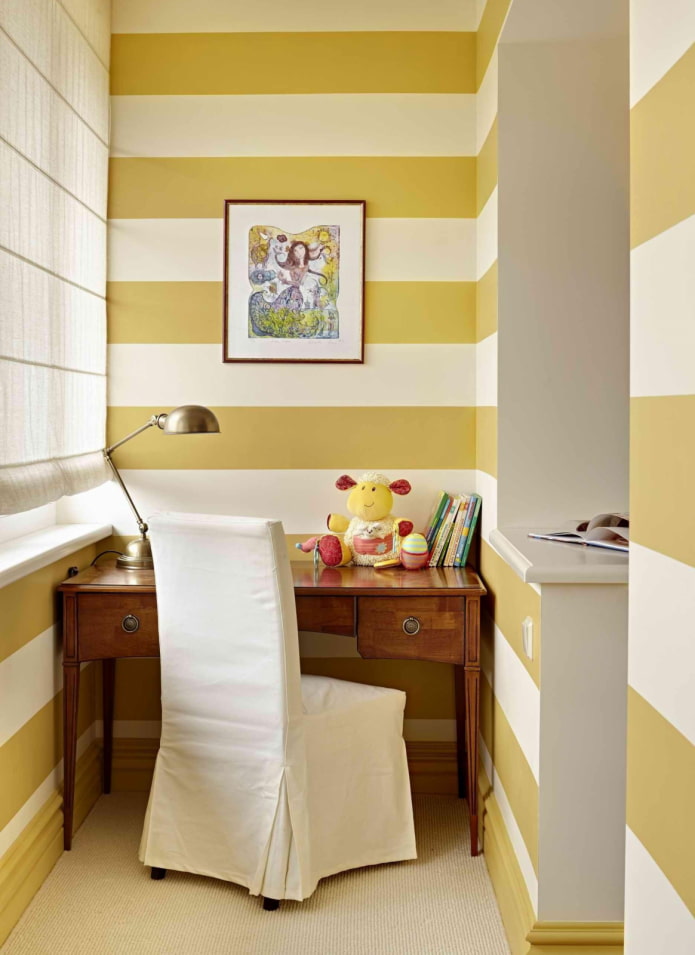
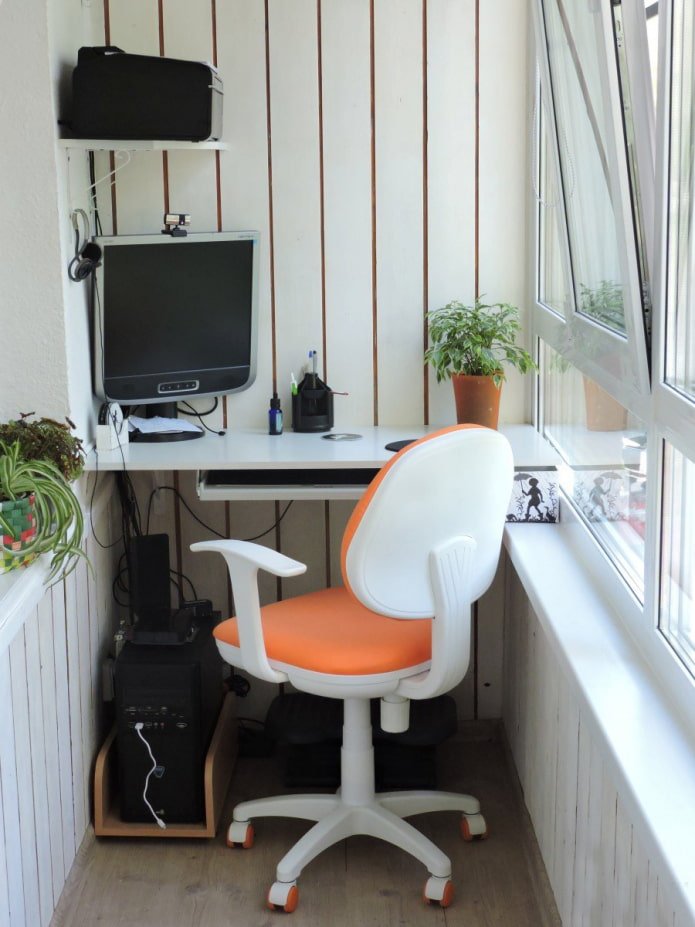
Any teenager will be grateful to his parents for a work space on the loggia: at this age, privacy and his own territory are needed more than ever.
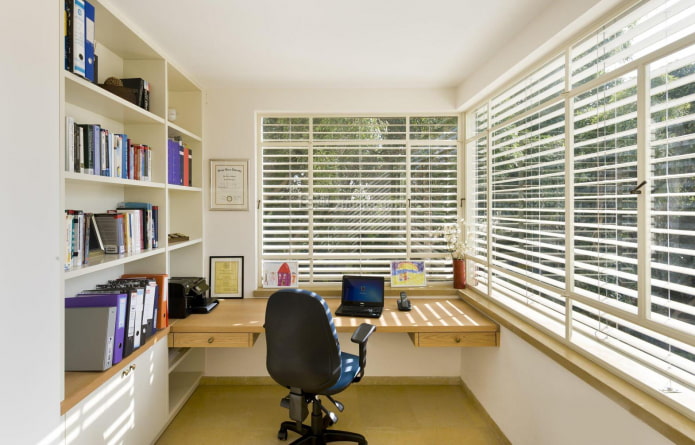
The photo shows a balcony with blinds on the windows, equipped for a schoolchild.
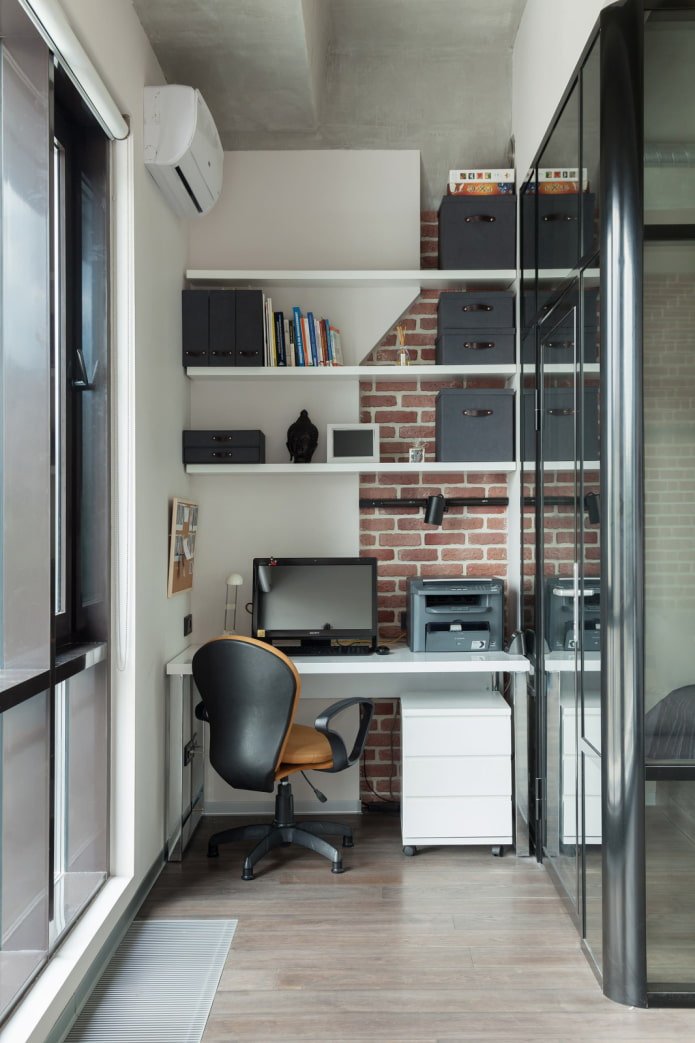
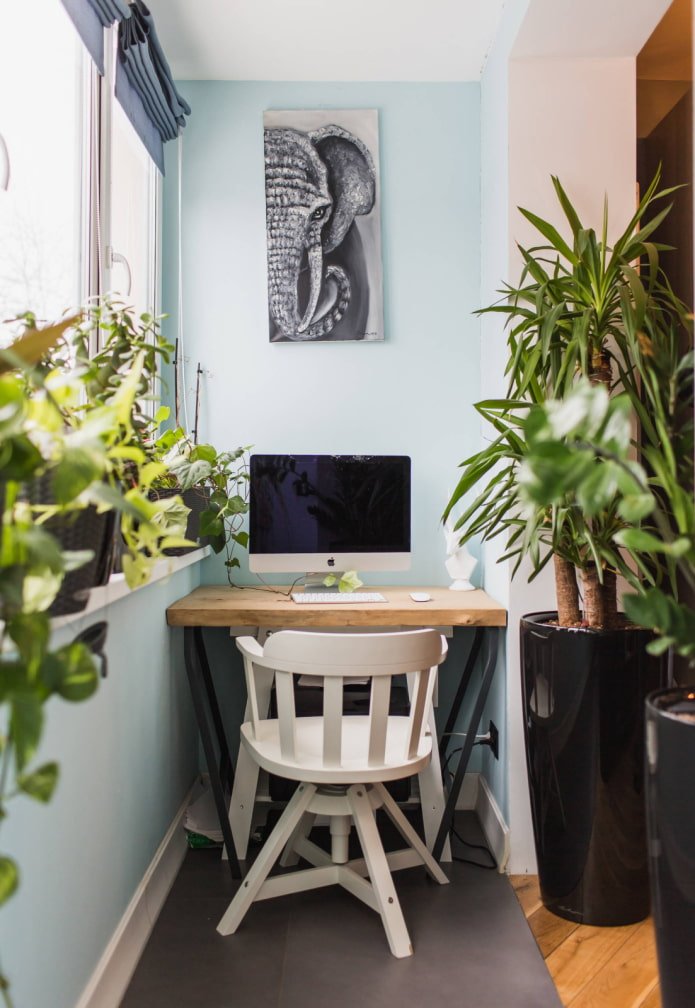
Photos of Interiors of Offices for Adults
Young apartment owners and mature people can organize a loggia in accordance with their hobbies.
Men arrange an office for computer games, video editing or streaming: the balcony can be finished with additional soundproofing so that the noise does not disturb the family. And men’s “golden hands” will appreciate their carpentry workshop on the loggia.
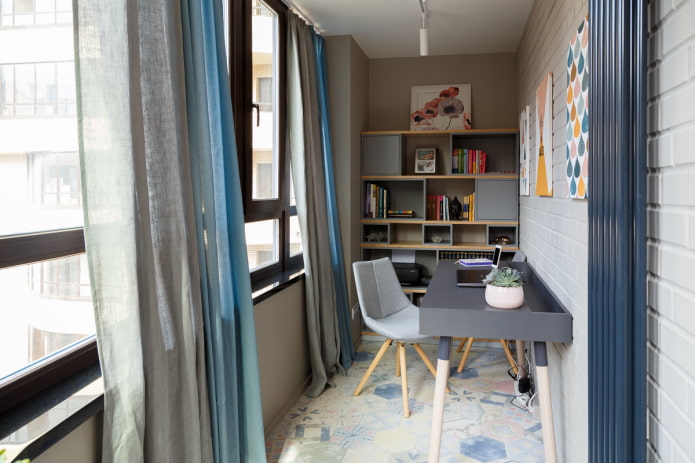
The photo shows a wide balcony with an open shelving unit and a comfortable desk.
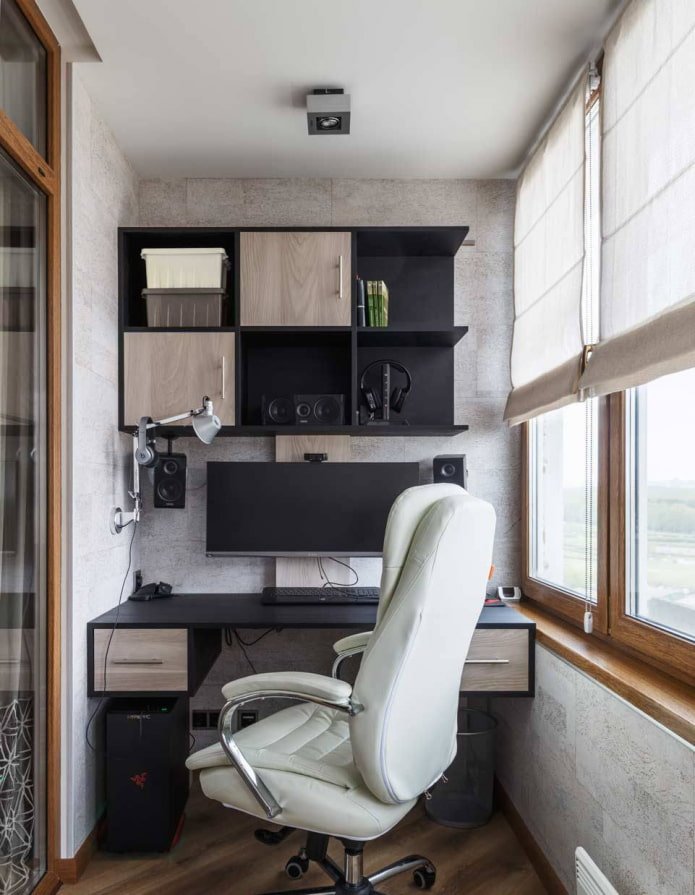
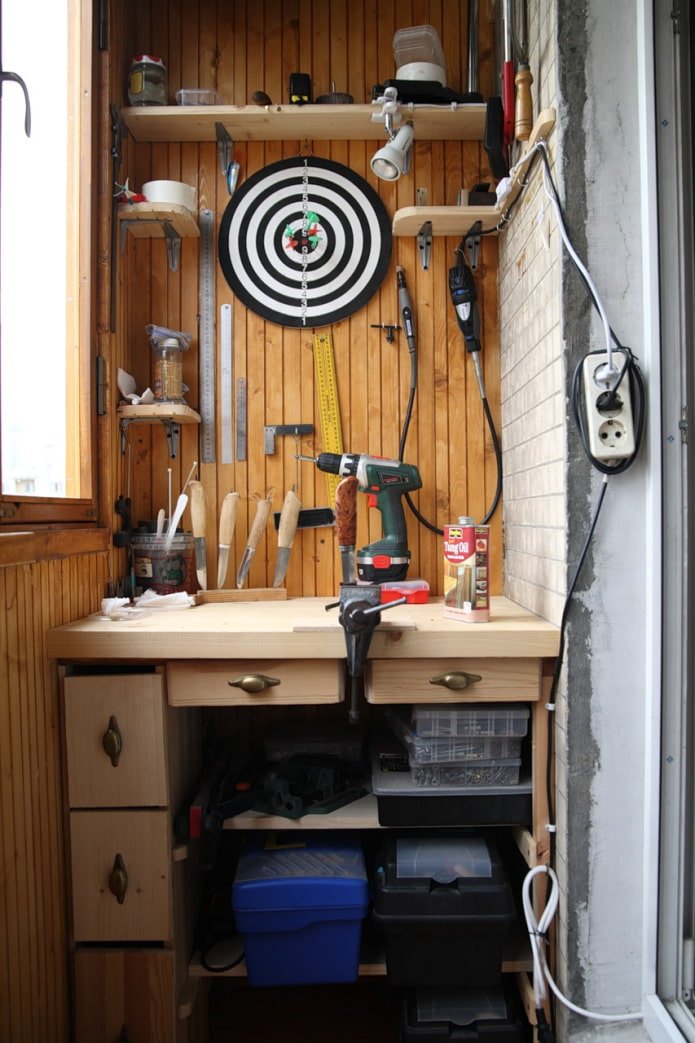
Female needlewomen will also be happy to work in their creative workshop: you can put a sewing machine or easel on the loggia, and allocate drawers for needlework.
Good daylight allows you to set up a manicure room or a makeup table.
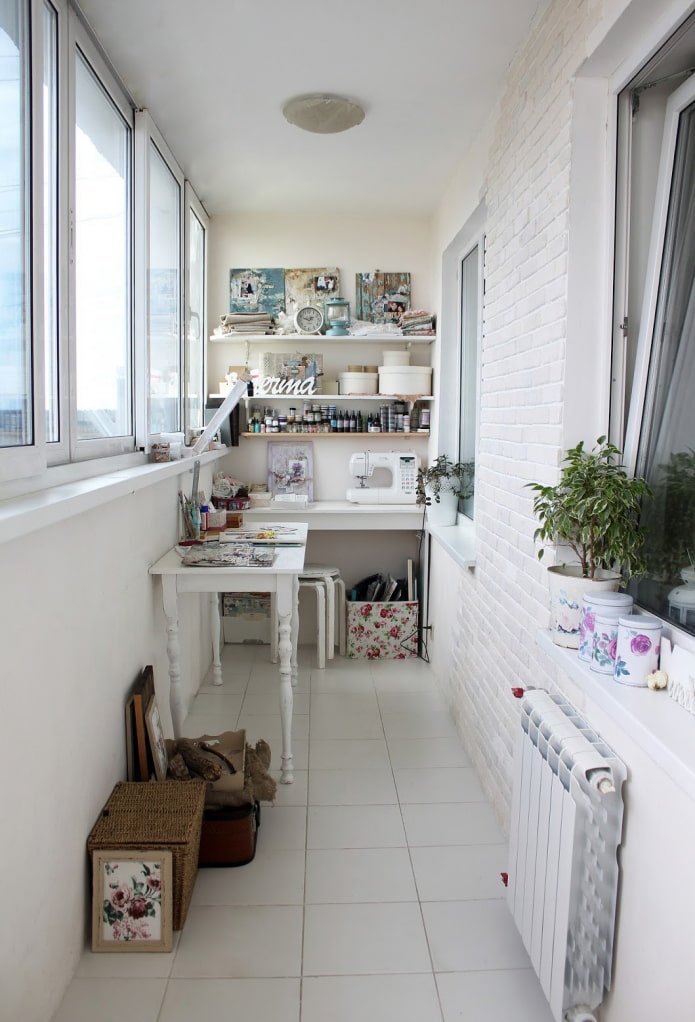
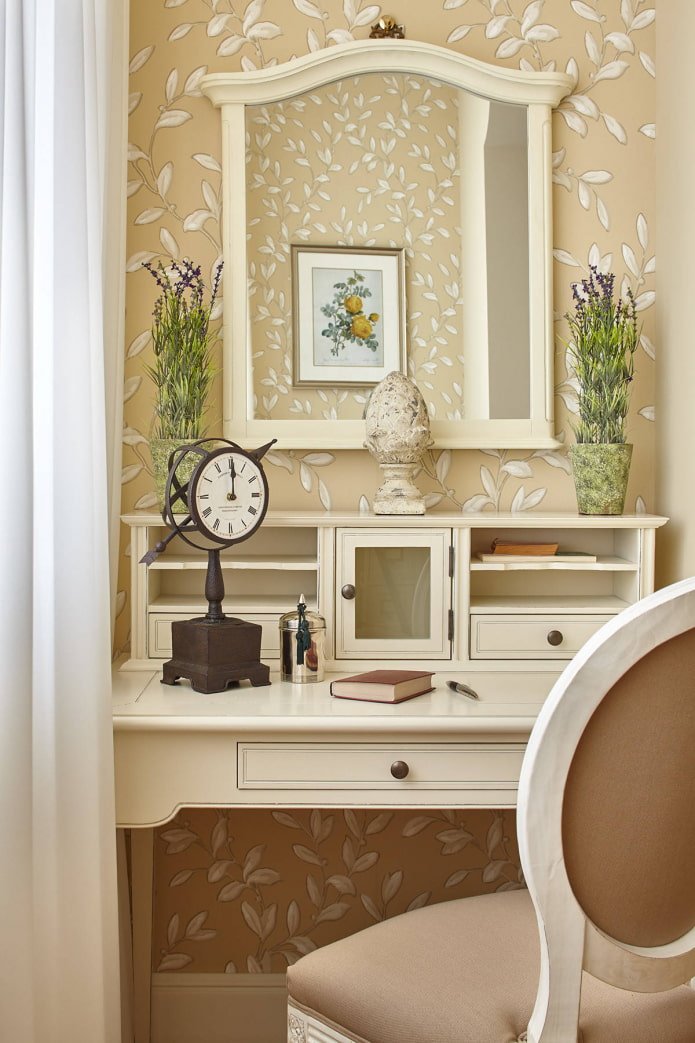
Examples of balconies in different styles
Finishing, lighting and decor for the office are selected taking into account the chosen direction. In the industrial style, brick, dark shades, and rough textures are often used. In order not to overload the interior and visually enlarge it, loft connoisseurs combine textures with mirrors and glossy facades.
In the Scandinavian style, along with natural textures, light neutral colors are mainly used, visually expanding the space, which is especially important for small balconies.
Modern style is a harmony of aesthetics and functionality. A designer study on the loggia should be distinguished by bright colors, strict lines and thoughtfulness of the decor.
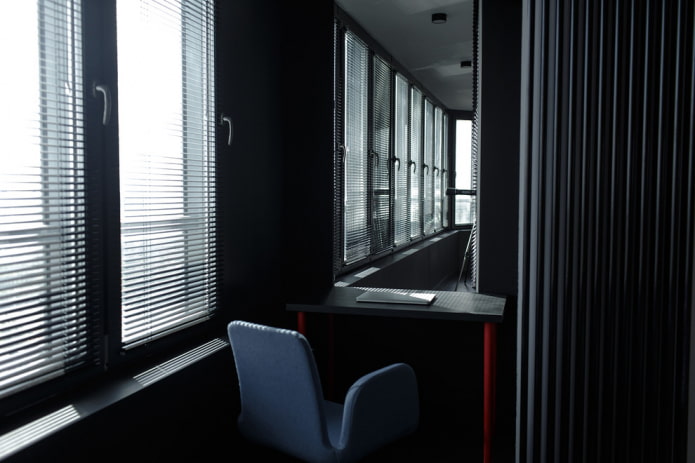
The photo shows an unusual darkened loft-style balcony decorated with a mirror.
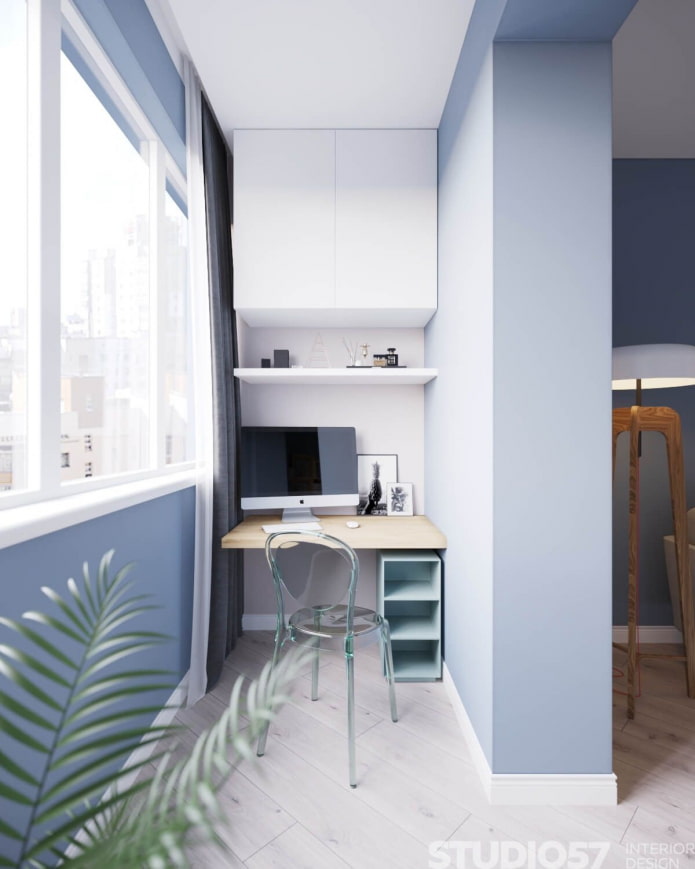
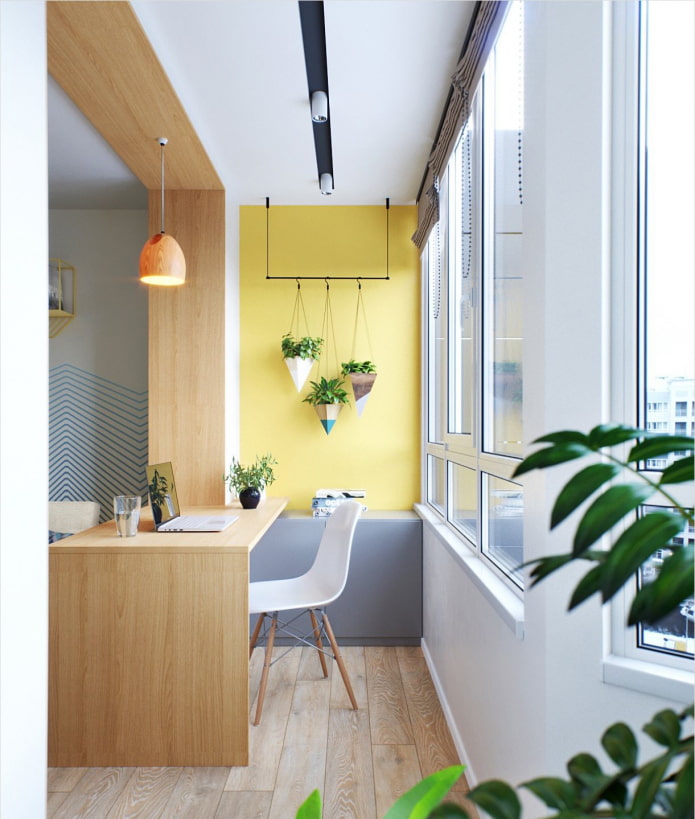
Classic style is an emphasized sophistication, even if we are talking about a small study on the balcony, so the placement of curved furniture, Roman blinds and expensive decor will be very appropriate here.
The easiest style to implement for a loggia is minimalism. It is characterized by light finishing, simple furniture and the absence of decorations.
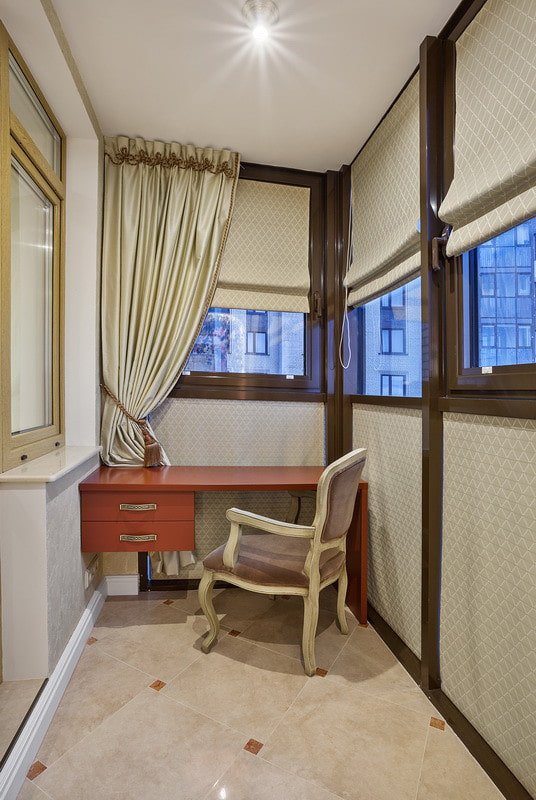
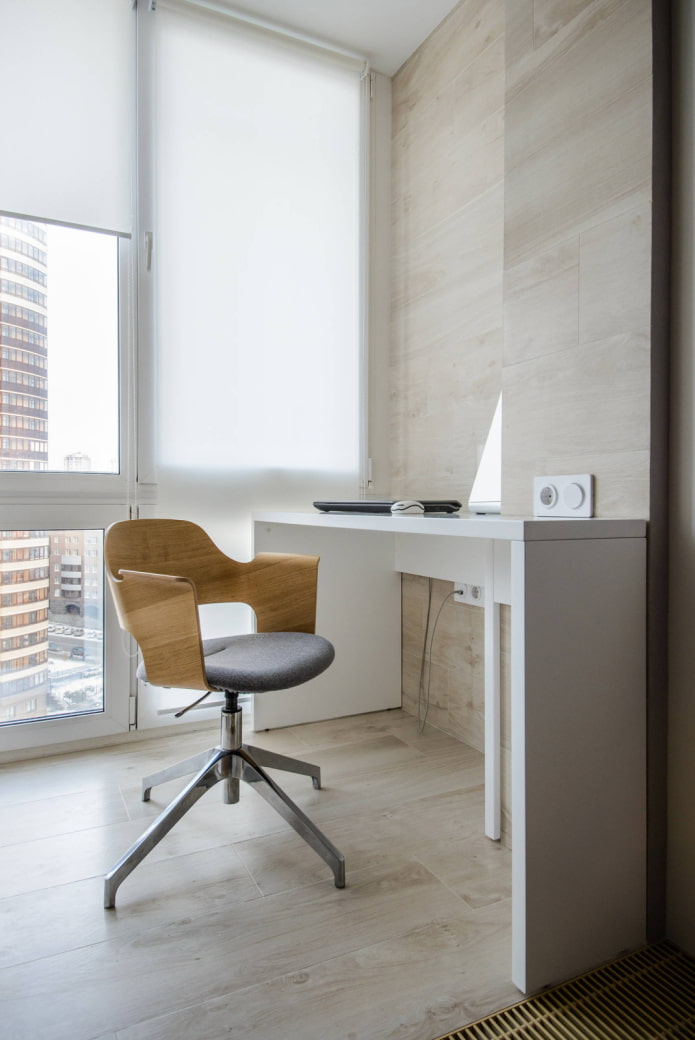
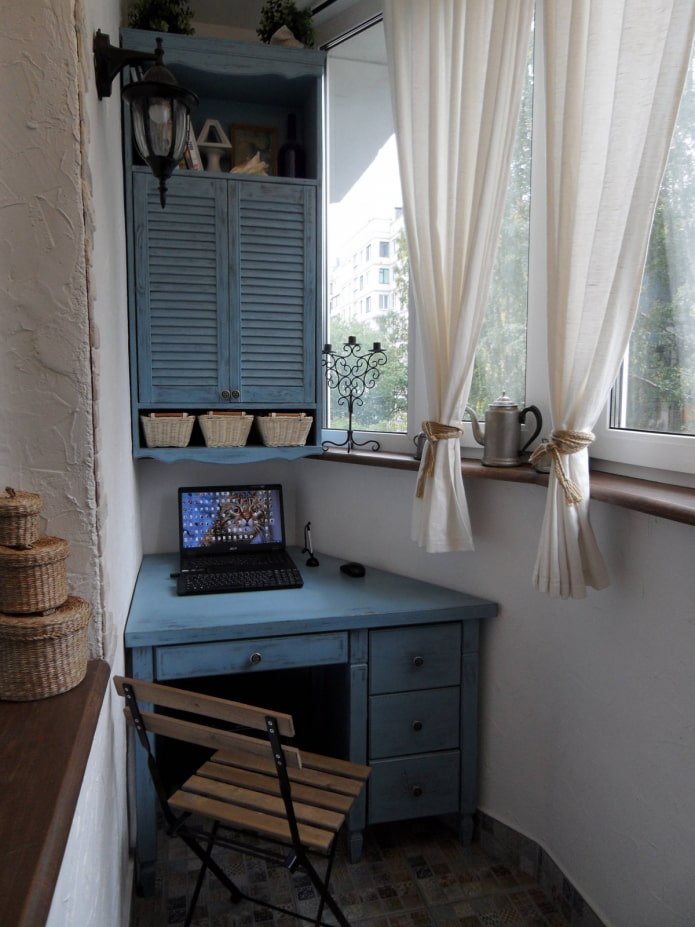
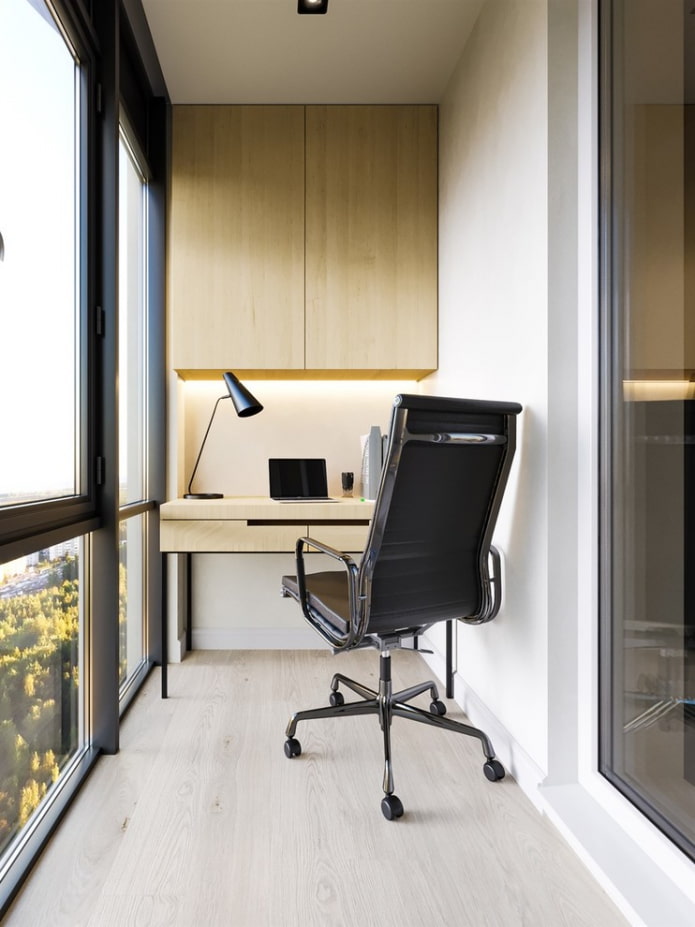
Now reading:
- best alternatives to the oven in the country: what to replace the stove with?
- 25 types of orchids with pictures and names – classification by color, leaf shape and varieties.
- Your Ultimate Guide to Buying a Used Opel Grandland X
- Your Complete Guide to Buying Pre-Owned Nissan Vehicles
- 10 simple DIY ideas for New Year’s wall decoration.