Design projects, layouts of a small studio of 29 sq. m.
Initially, a studio apartment has no walls, except for those that separate the living area and the bathroom. Some owners still erect a partition, turning the home into a one-room apartment, ultimately receiving a modest-sized kitchen and a small bedroom. This design is suitable for those who love privacy and are ready to sacrifice space for it.
A studio apartment without walls, on the contrary, looks bright, open, and zoning is achieved through furniture or special partitions.
Design project of a studio of 29 sq. m.
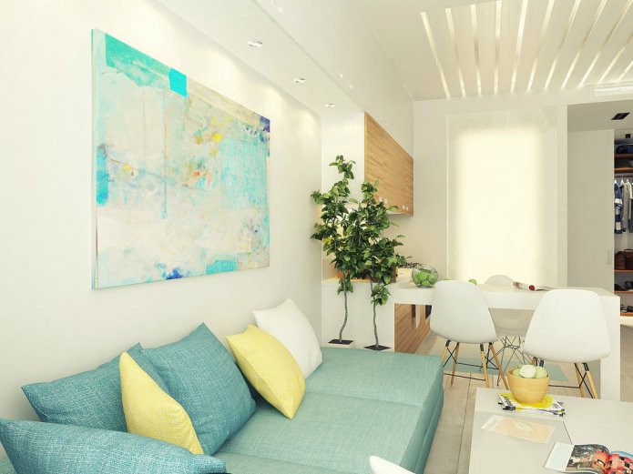
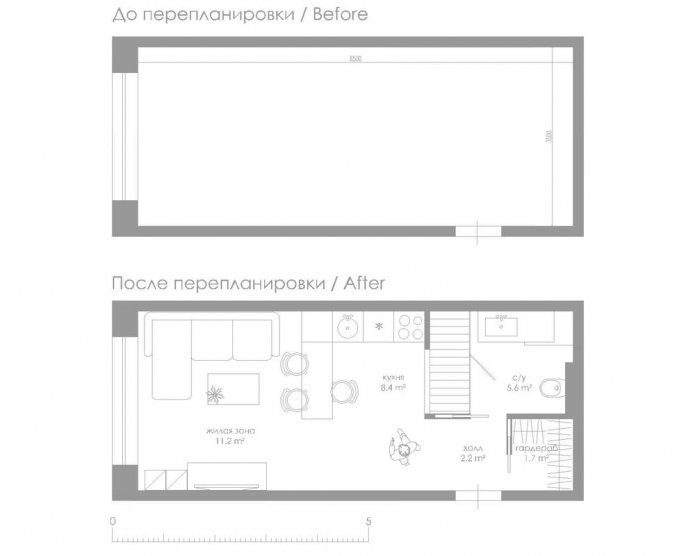
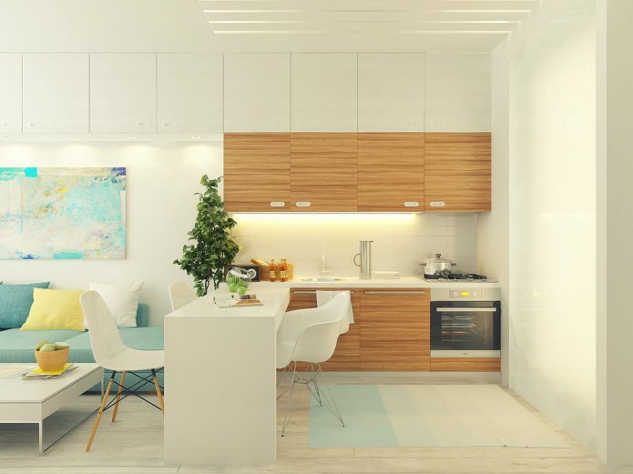
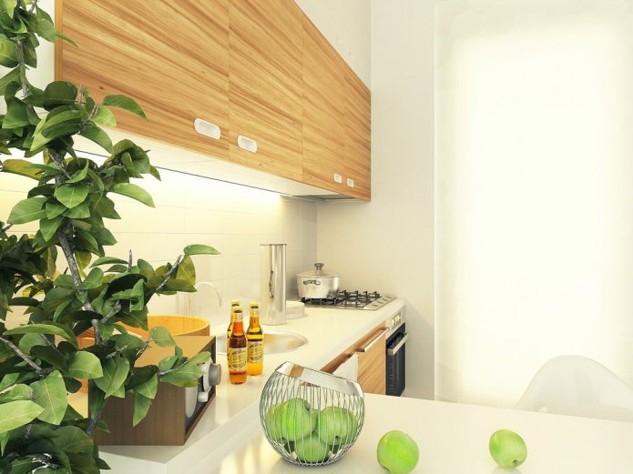
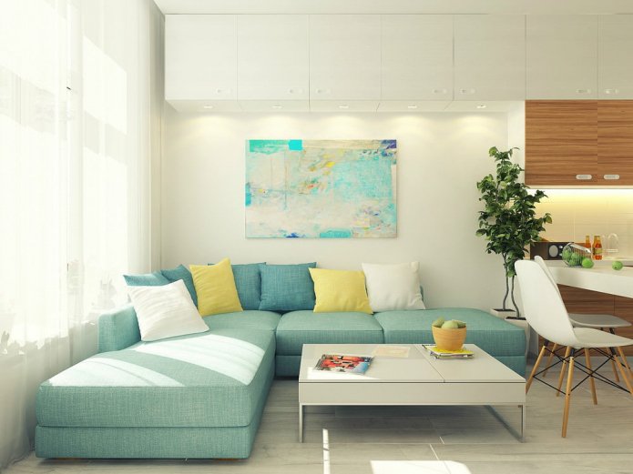
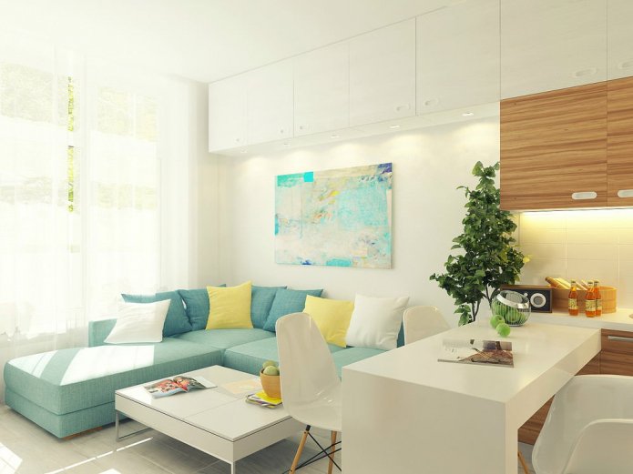
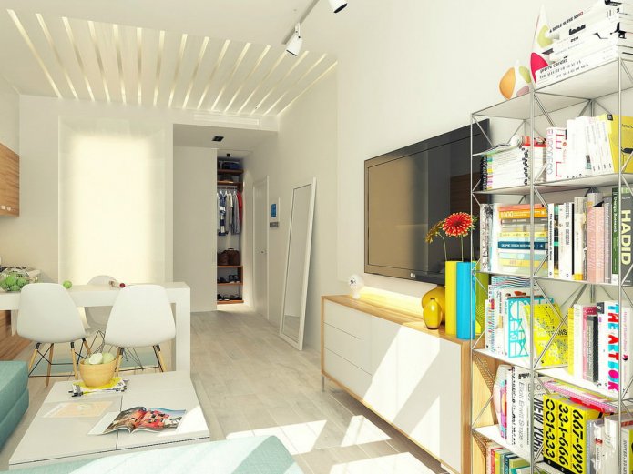
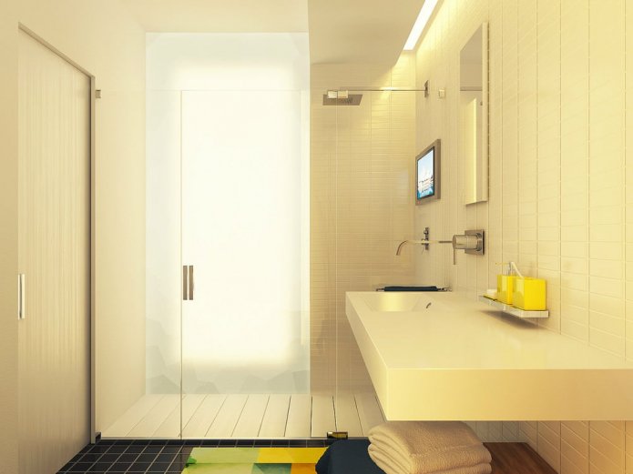
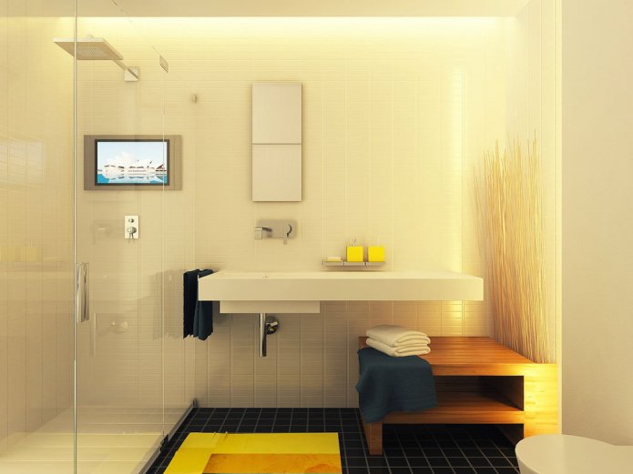
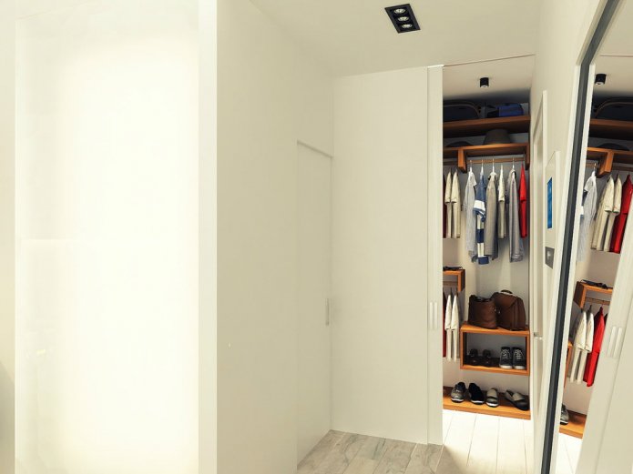
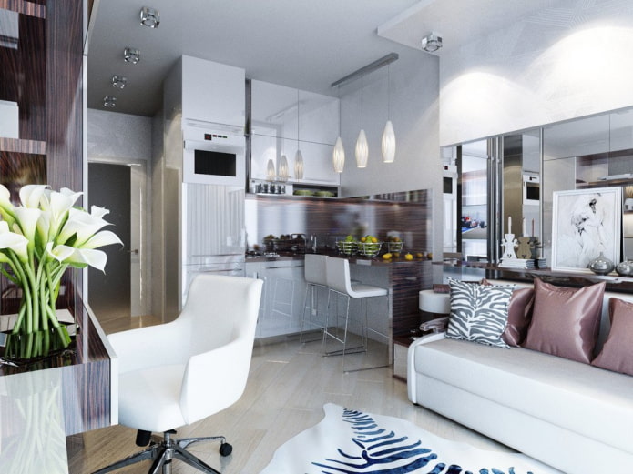
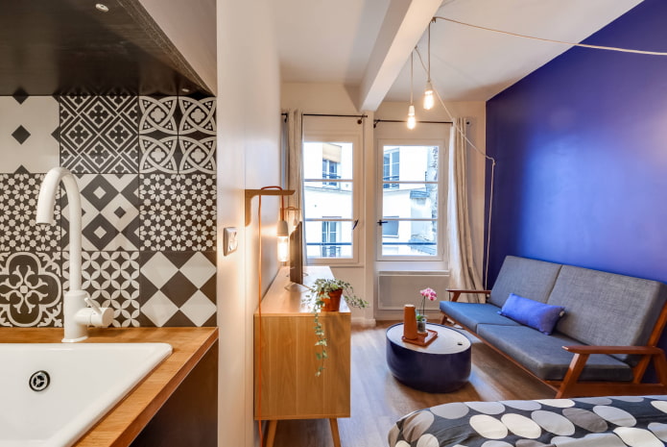
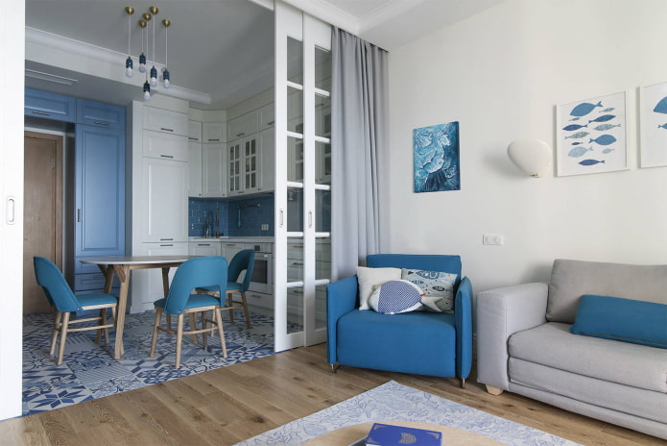
In order to fit everything necessary for life in a 29 sq. m. studio apartment, the owners will still have to save on the dimensions of the kitchen or bedroom, especially if the family or a young couple likes to receive guests and wants to arrange a recreation area.
Before the renovation, it is worthwhile to draw up a competent design project in advance. Don’t forget about functional furniture: to free up more space, you can use a fold-out sofa, roll-out or folding tables, folding chairs.
A popular solution is a podium bed, which also serves as a storage space.
Layout options
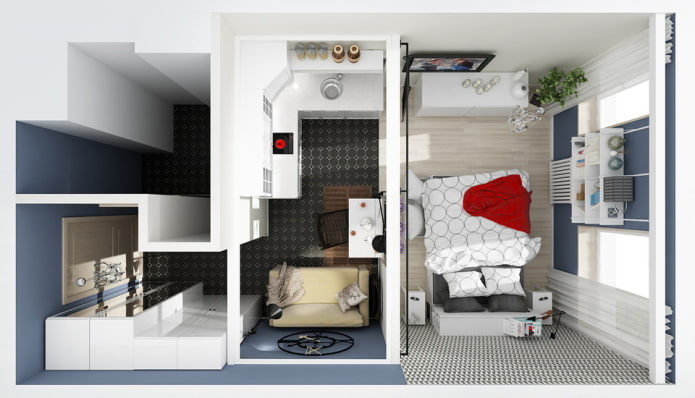
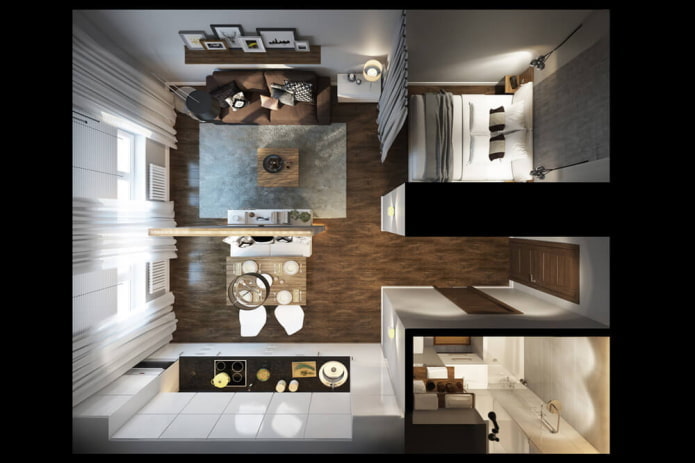
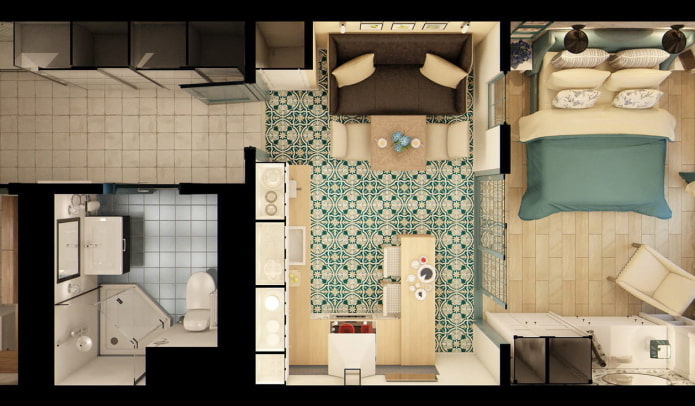
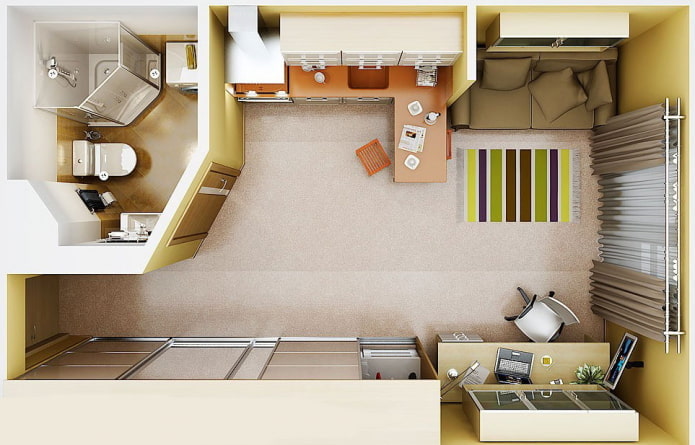
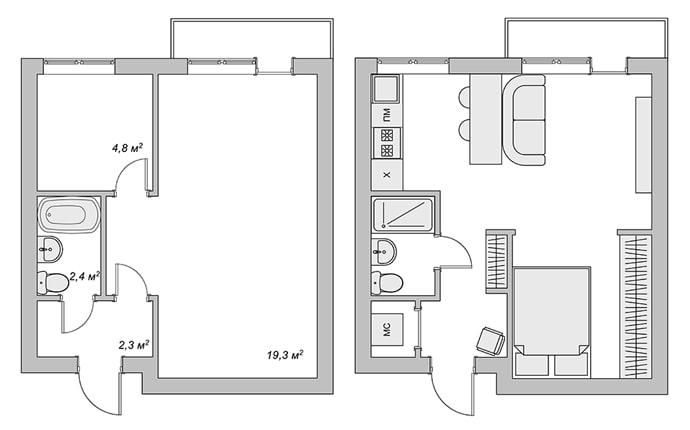

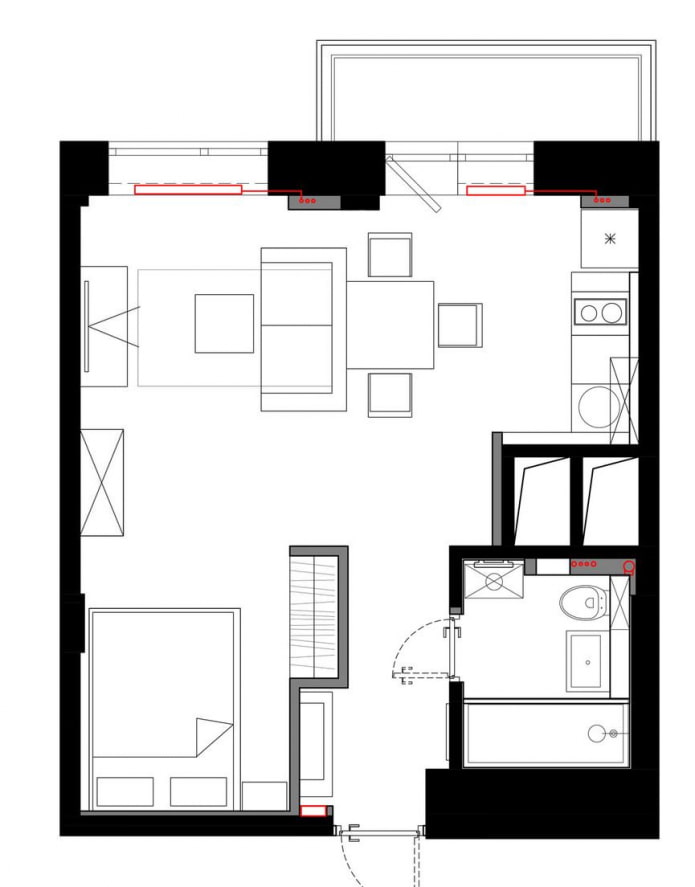
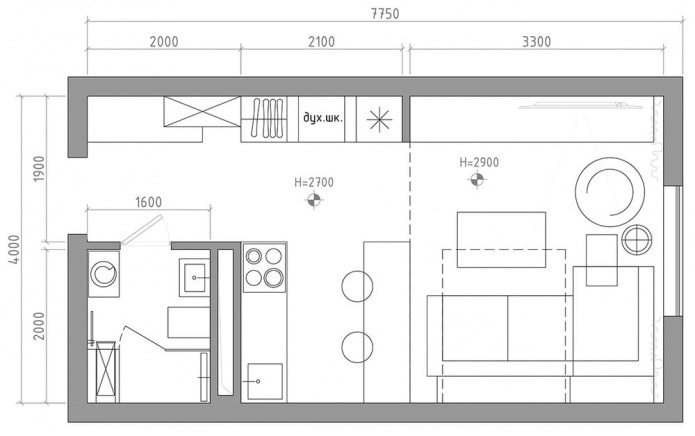
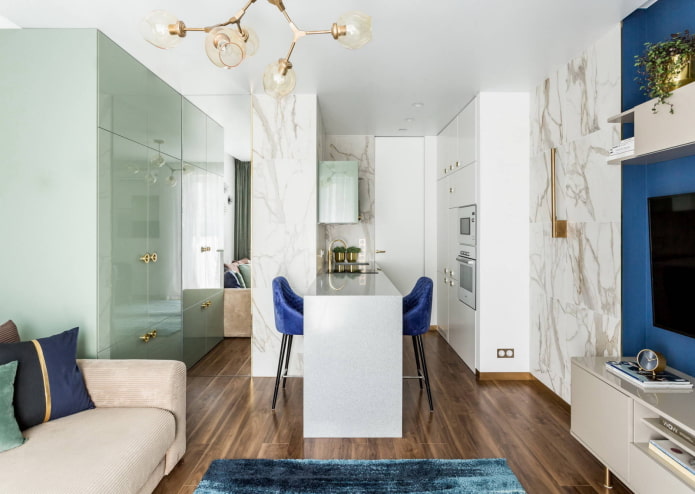
The photo shows a stylish studio of 29 sq. m., which accommodates a glossy wardrobe with a mirror up to the ceiling, a dining area and a bedroom-living room with a TV.
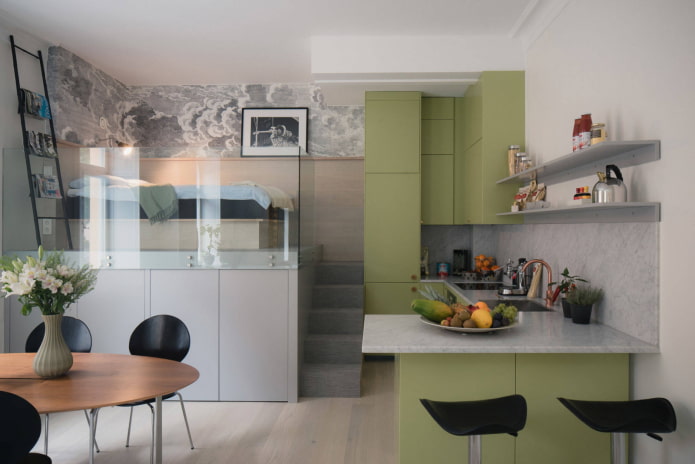
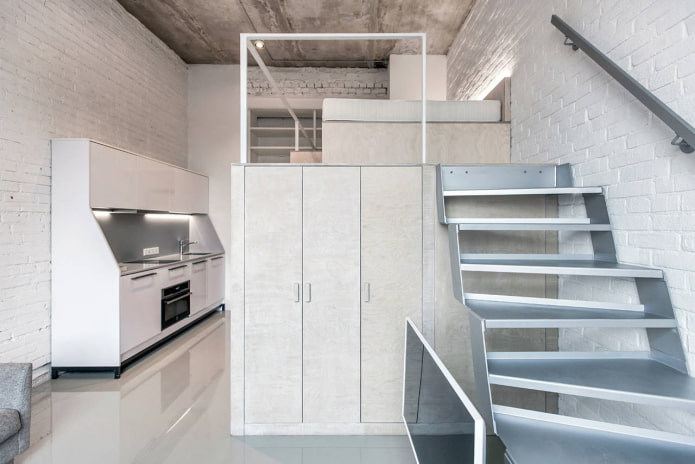
Design project of a studio of 29 sq. m. with a decorative partition
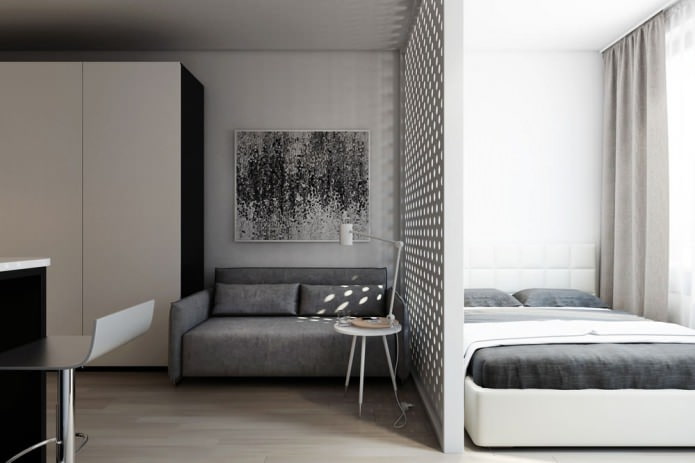
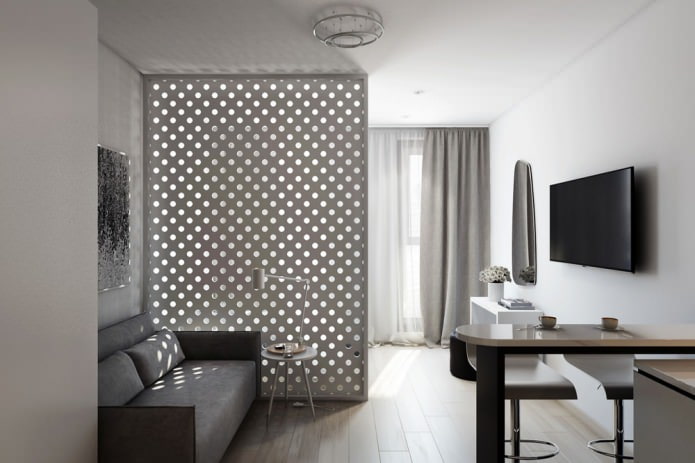
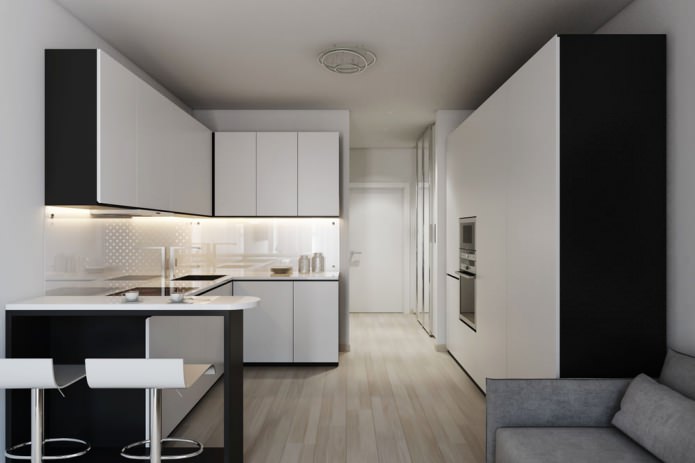
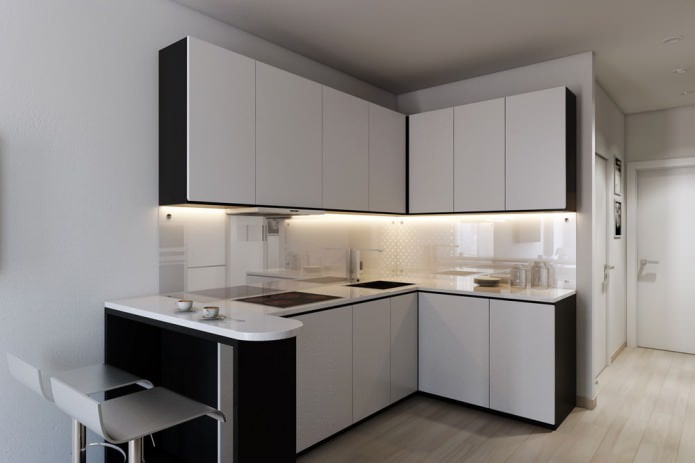
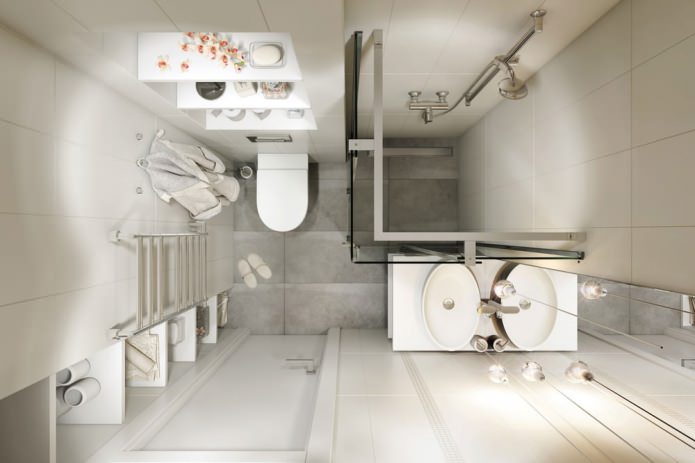
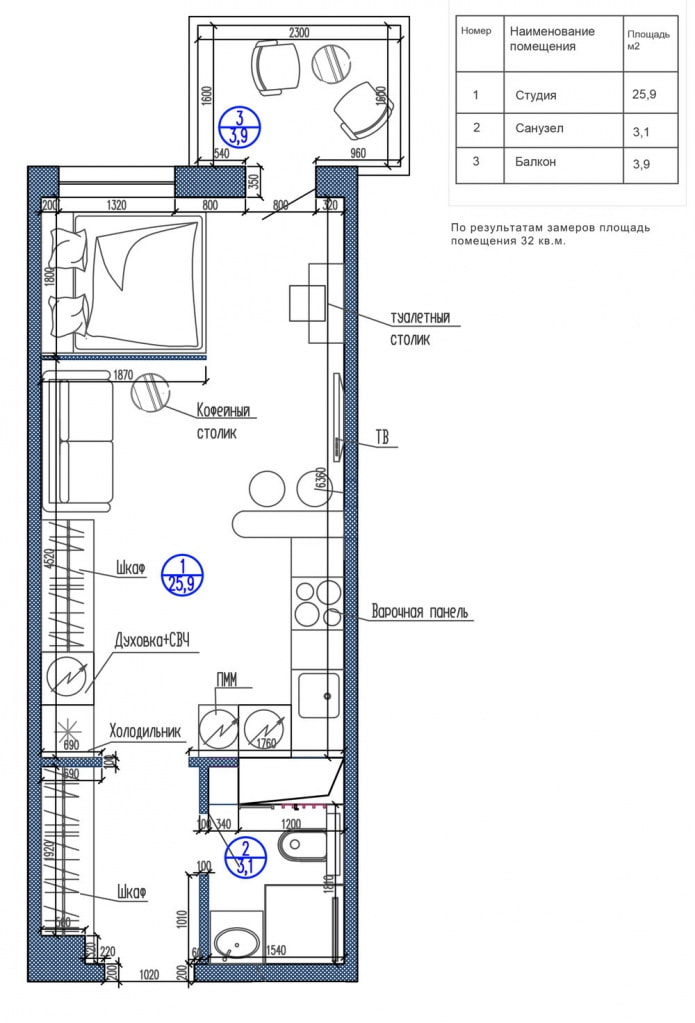
Modern style in the interior of a 29-square-meter apartment
Usually, neutral tones are used to decorate small apartments: as is known, this allows you to “dissolve” the walls, filling the studio with light. But connoisseurs of modern style find this solution boring and are not afraid to experiment with design.
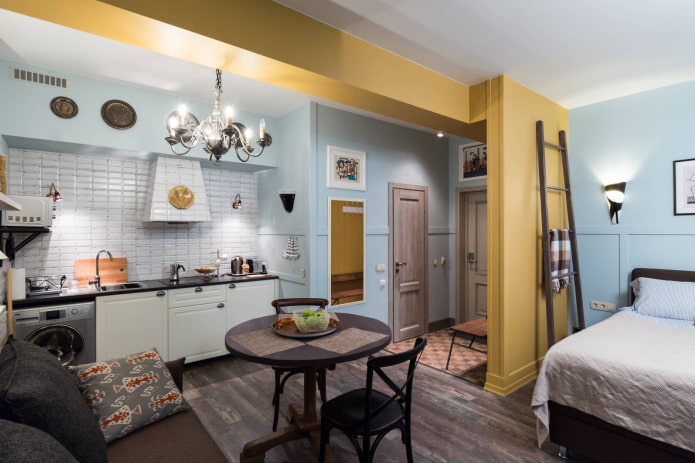
The photo shows an unusual studio with a yellow partition turning into a beam. It visually divides the space and changes the entire perception of the apartment due to the bright color.
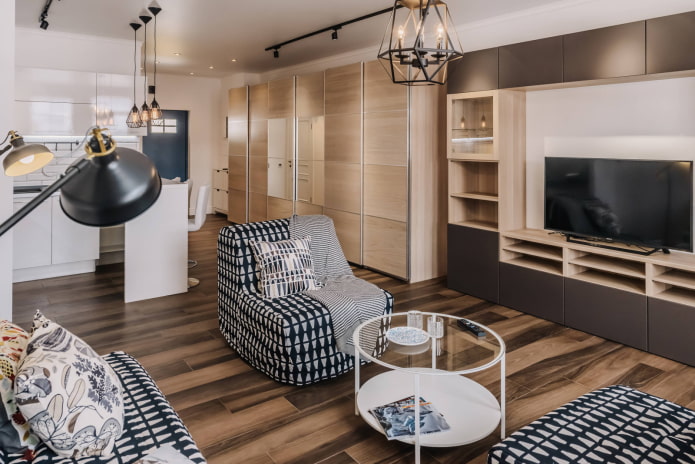
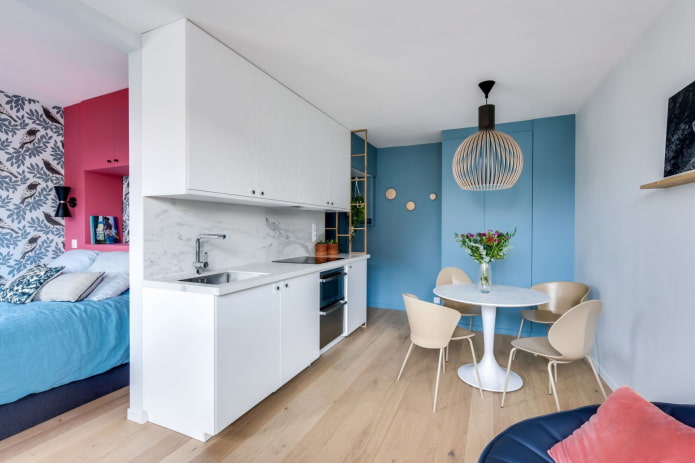
The design of the modern apartment uses colored furniture, ornaments, bright finishes and even dark tones. All this focuses the eye on color accents and distracts from the small size of the 29 sq. m. studio. m., and the lighting built into the glossy ceiling visually raises it.
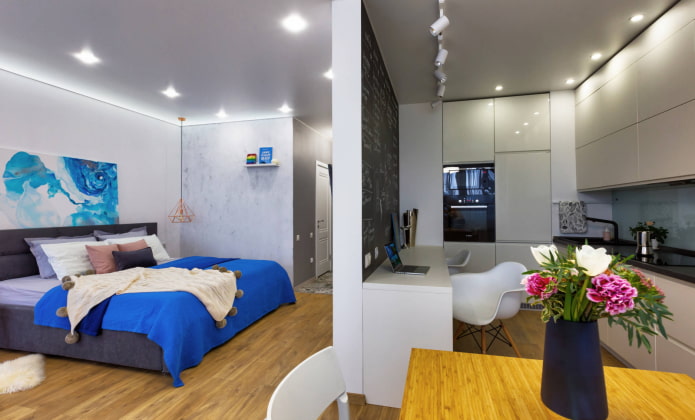
The photo shows a square studio with a partition separating the bedroom and kitchen. The owners also decided to organize a work place in the dining area.
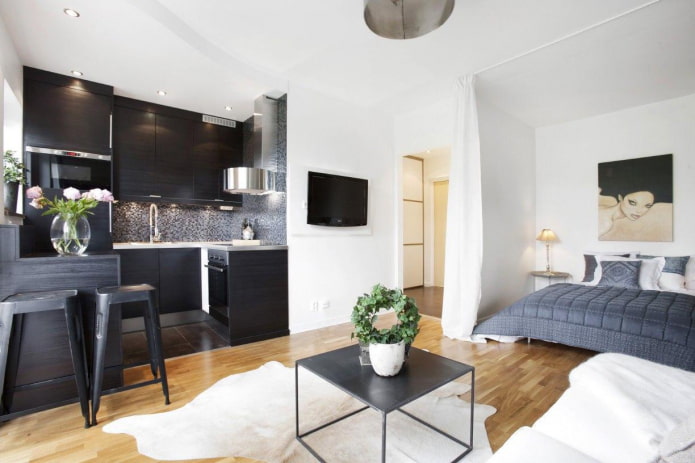
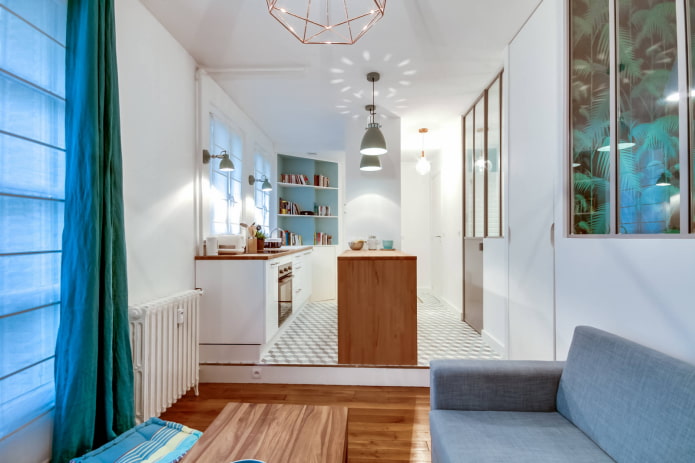
Design of a 29 sq. m. with a balcony
A loggia or balcony is a great addition to a studio, because this space can be used as a dining room, office or even a dressing room.
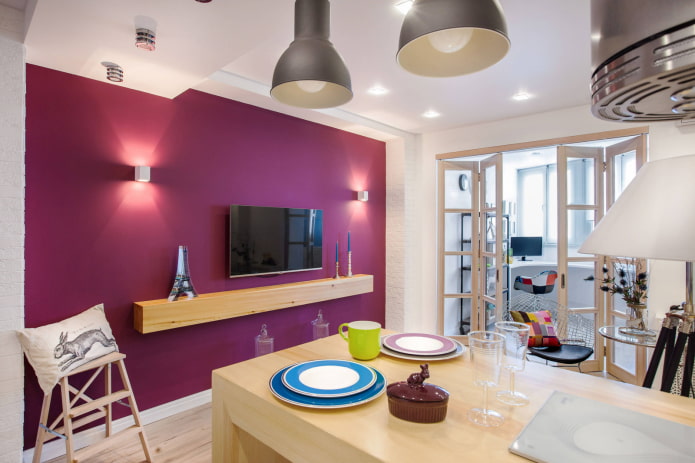
The photo shows a 29 sq. m., where the balcony with a work area is separated by elegant French doors.
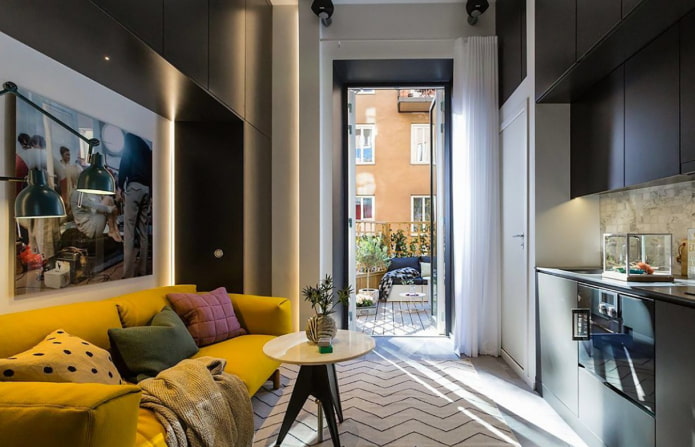
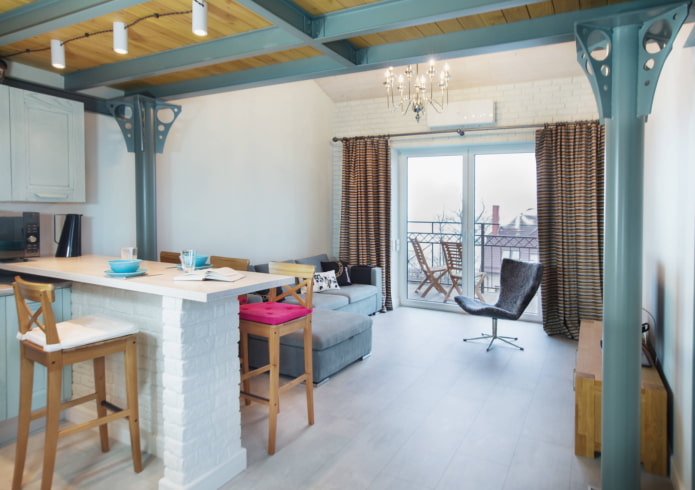
The loggia can be turned into an additional room that can be used in the cold season: the main thing is to take care of high-quality insulation and lighting.
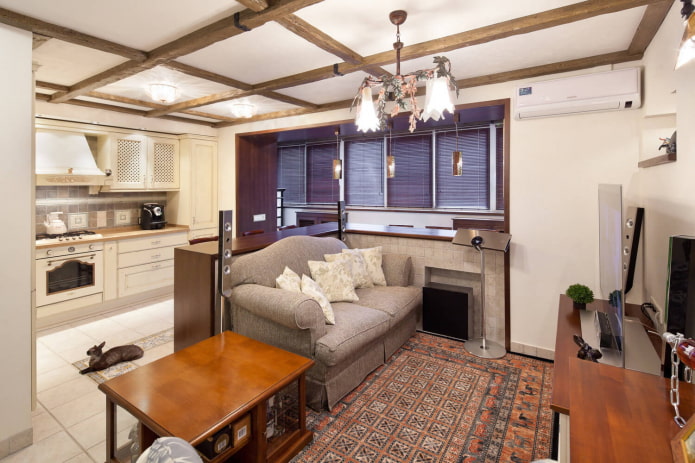
The photo shows a balcony converted into a dining room due to the corner bar counter.
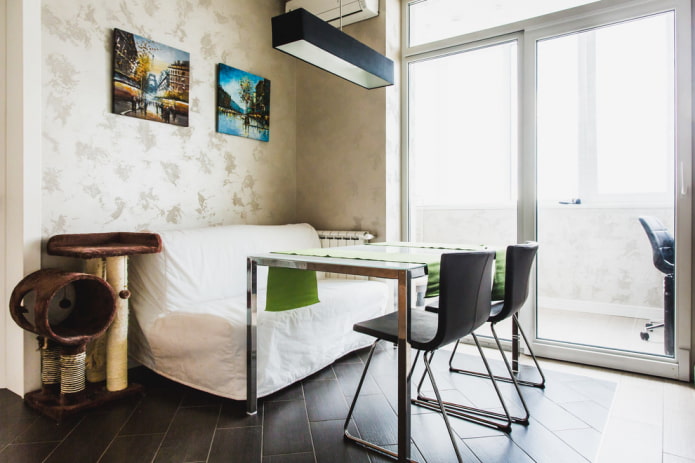
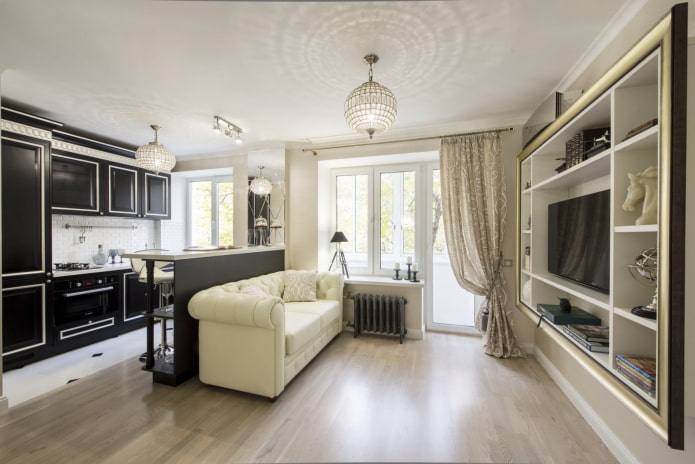
Photo of a studio apartment in loft style
Industrial style is becoming the most popular due to the harmonious combination of light and airy elements with rough texture in the decoration. This design is also appropriate for a 29 sq. m. studio apartment.
Despite its deliberate “heaviness” (exposed brick, concrete, metal pipes), the loft surprisingly retains a sense of spaciousness: the main thing is not to forget about “lighter” textures – glass, wood, glossy surfaces.
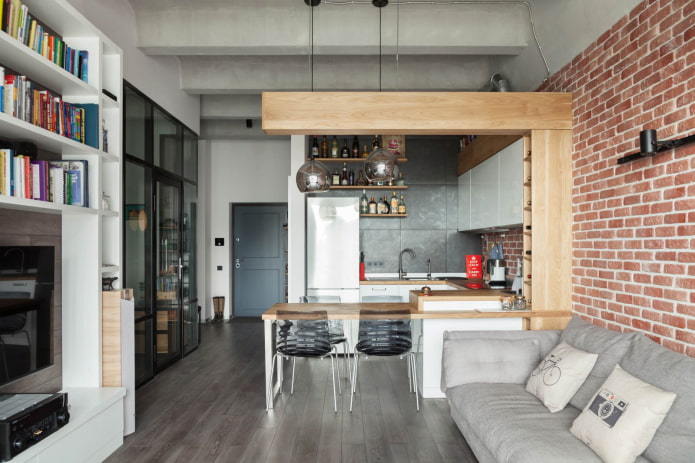
The photo shows a rectangular loft studio, where a comfortable living area, a shower and a stylish hallway fit into 29 meters.
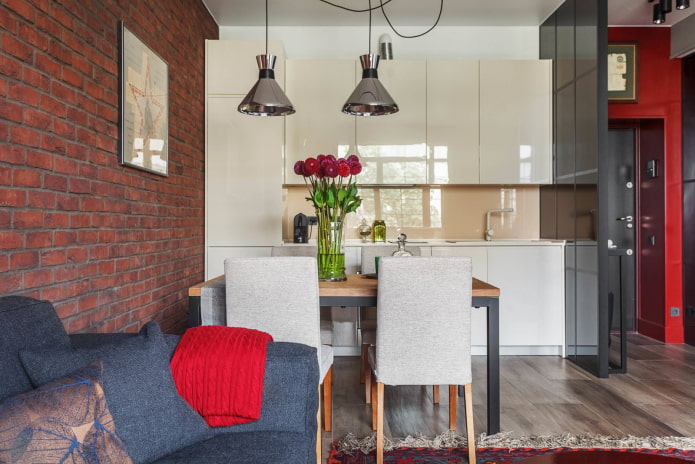
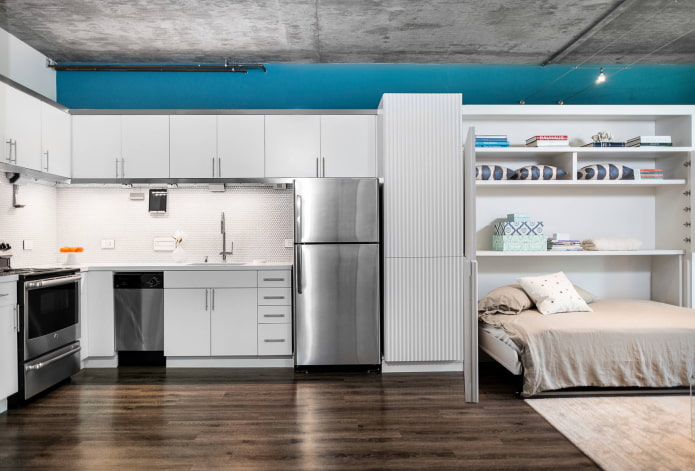
Studio apartment 29 sq. m. with due diligence, it can be decorated so beautifully and unusually that even the shortcomings (incorrect layout, concrete slabs on the ceiling, open gas water heater) will turn into elements that give the apartment character.
In such an interior, the modest size of the room will be noticed last.
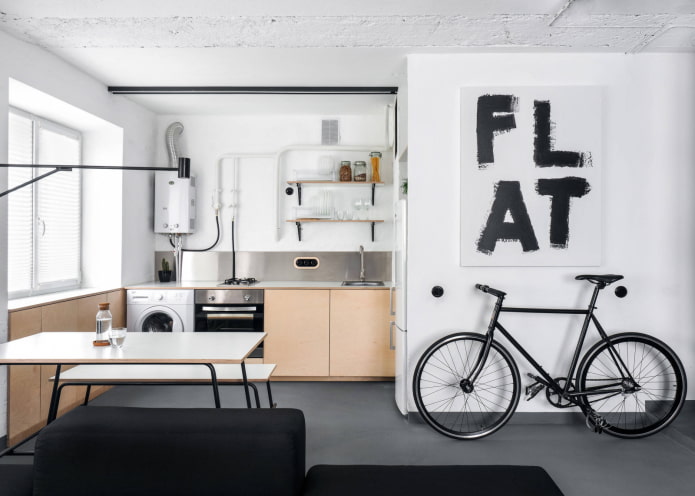
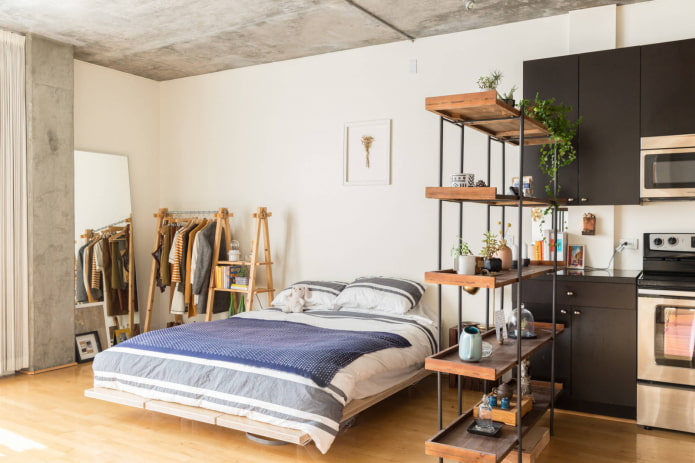
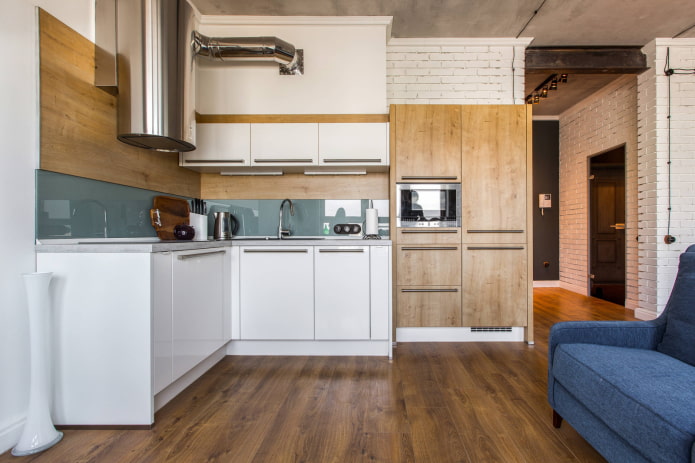
Scandinavian style on 29 m2
This direction is taken as a basis for design by lovers of minimalism and comfort. White or grey walls, contrasting details, house plants and natural wood elements in the decoration are wonderfully combined in the setting, filling it with light.
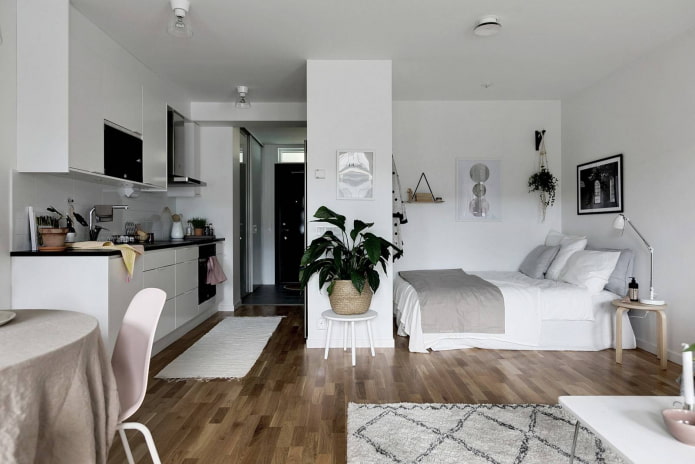
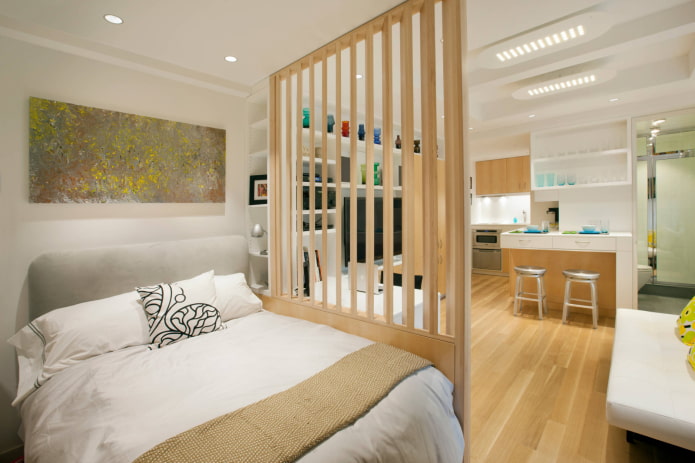
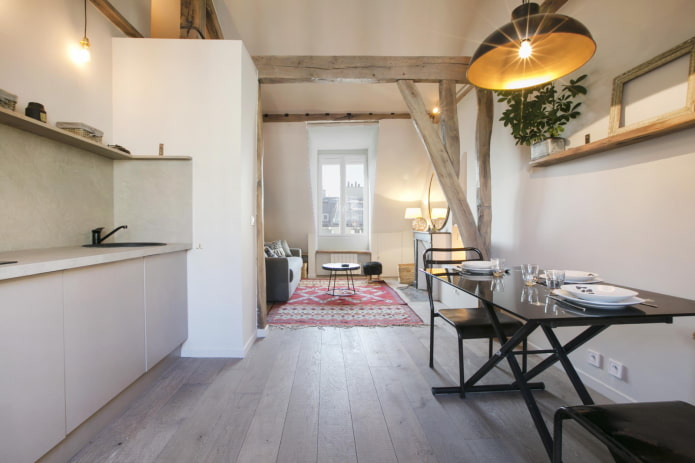
In order not to visually clutter the space of a 29 sq. m. studio apartment, designers advise choosing furniture with thin legs or an openwork structure. If possible, it is worth giving up fittings on the facades of the furniture: without them, the set looks modern and laconic.
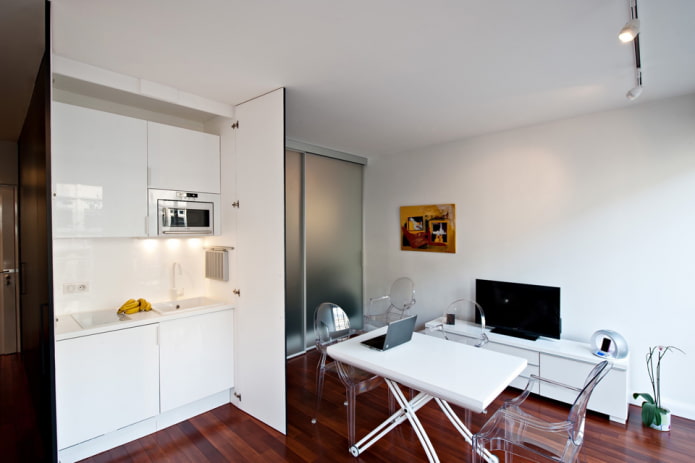
The photo shows a kitchen set hidden in a cabinet: it is visible only during cooking. And behind the matte glass sliding doors is a bed.
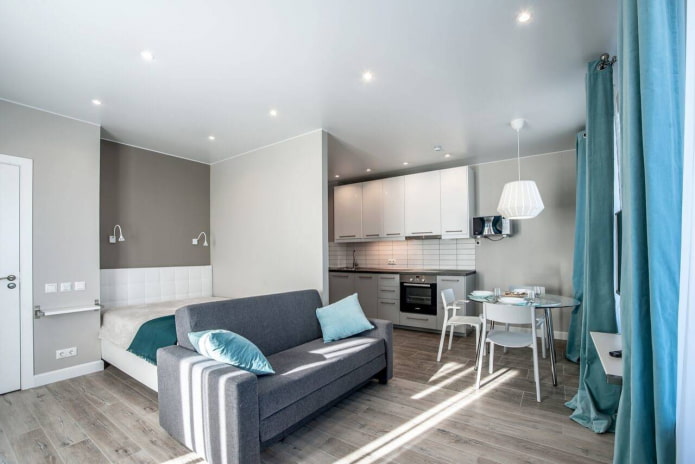
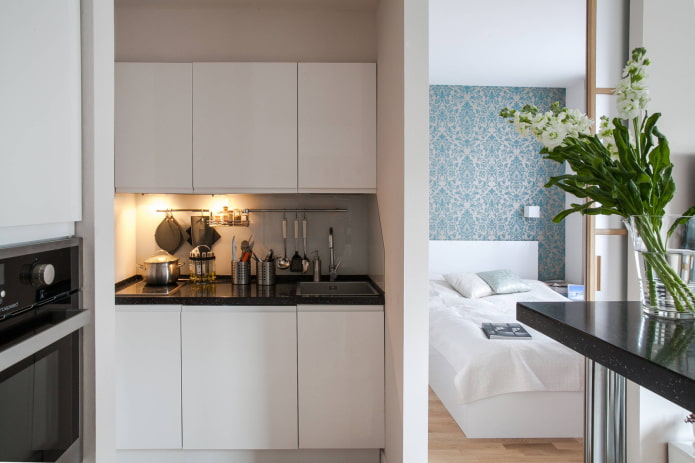
Now reading:
- Sofa for the balcony: 50 modern photos and ideas for a stylish loggia.
- Sliding doors in the interior: more than 70 photos and fresh decor ideas
- 10 stylish bedrooms with simple and elegant design.
- Shabby Chic Interior: 70 Best Photos and Ideas for Your Home
- 10 comfortable saunas with a terrace for a relaxing holiday after a hard week.