Corner one-room apartment
The exceptional design project of this corner one-room apartment with an area of 32 square meters was developed by the architect Tatyana Pichugina. The designer, without sacrificing functionality and comfort, turned the small area of the apartment into a cozy and attractive space for living. This is what the layout of the 32 sq. m. apartment looks like.
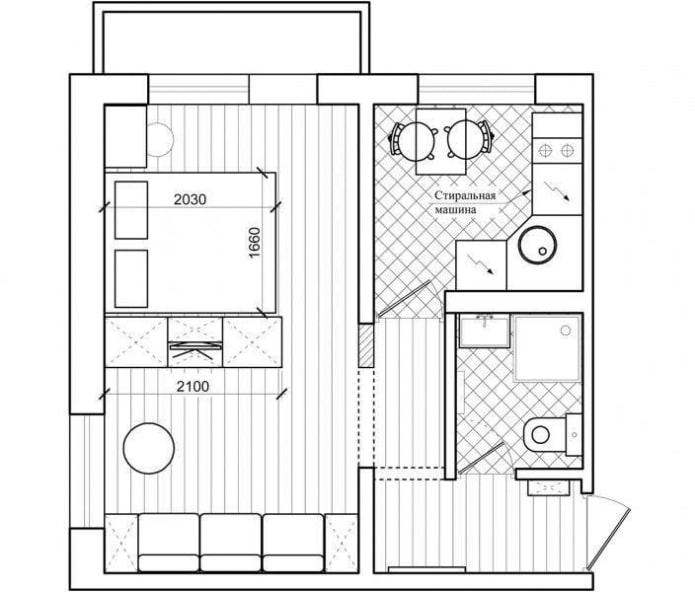
The room has two windows, which are conducive to zoning. The room is divided into two zones: a bedroom and a living room. To give the bedroom more privacy, a large white closet up to the ceiling was used to divide the space. The complex design of the wardrobe makes it functional and roomy.
On the bedroom side of the wardrobe, there is a niche that serves as a bedside table. On the other side of the bed, there is a hanging nightstand, and above it is a round mirror in a frame. The absence of legs allows you to push an ottoman under it. Thanks to such details, the nightstand plays two roles in the interior at the same time: a bedside table and a dressing table. The accent wall in the bedroom is finished with brick-like tiles; the rest of the walls and furniture are done in a white palette. The interior style of the apartment is Scandinavian with Eastern European accents.
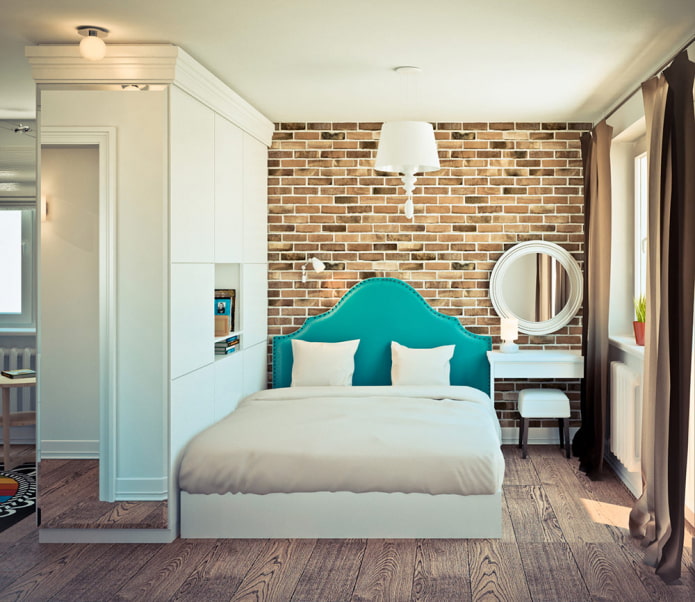
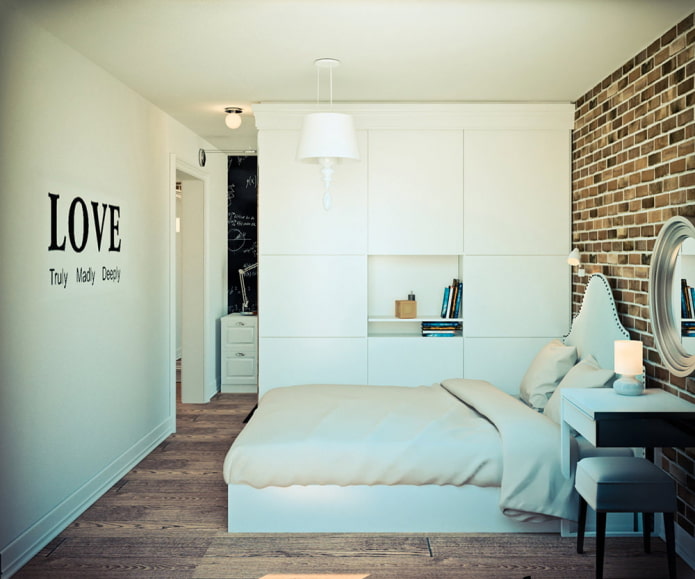
The special feature of the living room area is its smart storage solutions. The closet that zones the room is a wardrobe and contains a lot of storage space. The sofa is also unusual. There are large storage drawers on the sides and under the soft cushions.
The main part of the room is decorated in white tones. Bold color accents are placed with the help of the sofa upholstery, rug and exclusive photo wallpaper, similar to a chalkboard.
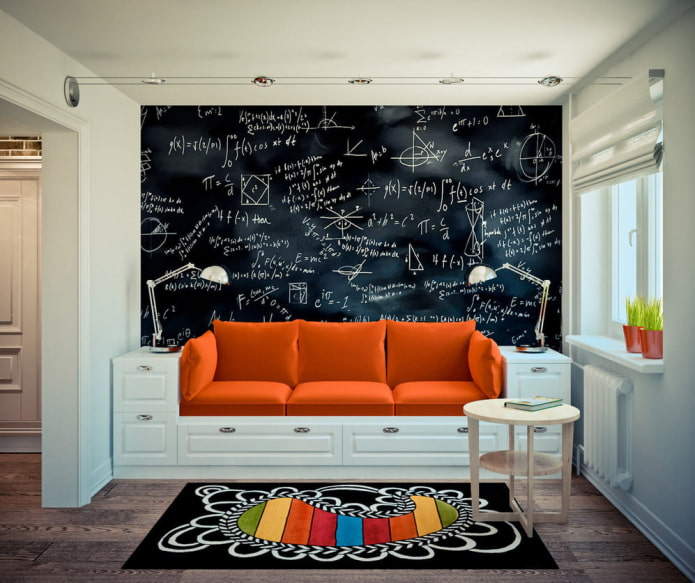
The kitchen in the apartment with a total area of 32 sq. m is small, but the main functions of the kitchen are implemented. It has everything you need: a kitchen sink, a refrigerator, a gas stove with 2 burners, a table, chairs. The checkered floor looks interesting.
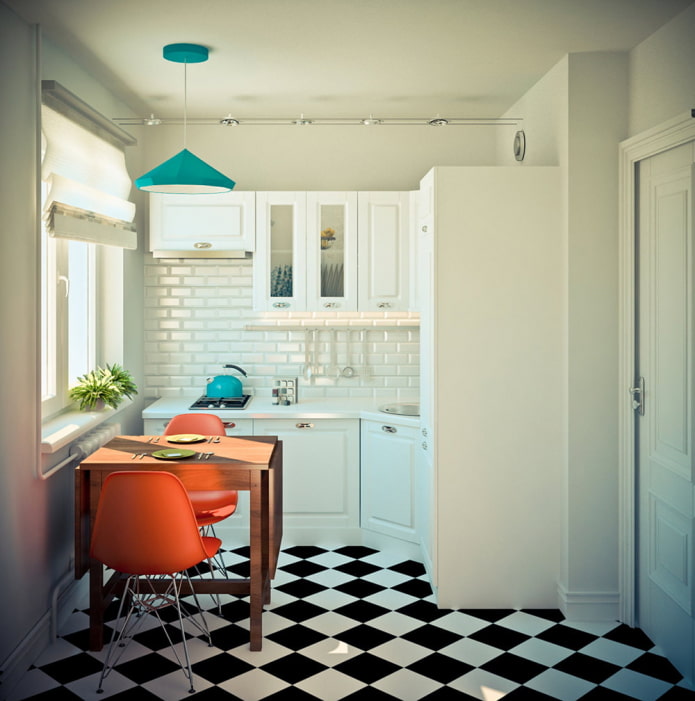
The checkered pattern on the floor is repeated in the bathroom. The bathroom is 3 square meters and compact sanitary appliances were chosen to fill it: a toilet, a sink, a shower cabin. In the hallway, the wall is finished with brick-like tiles. There is a clothes hanger on it. There are pallets for shoes.
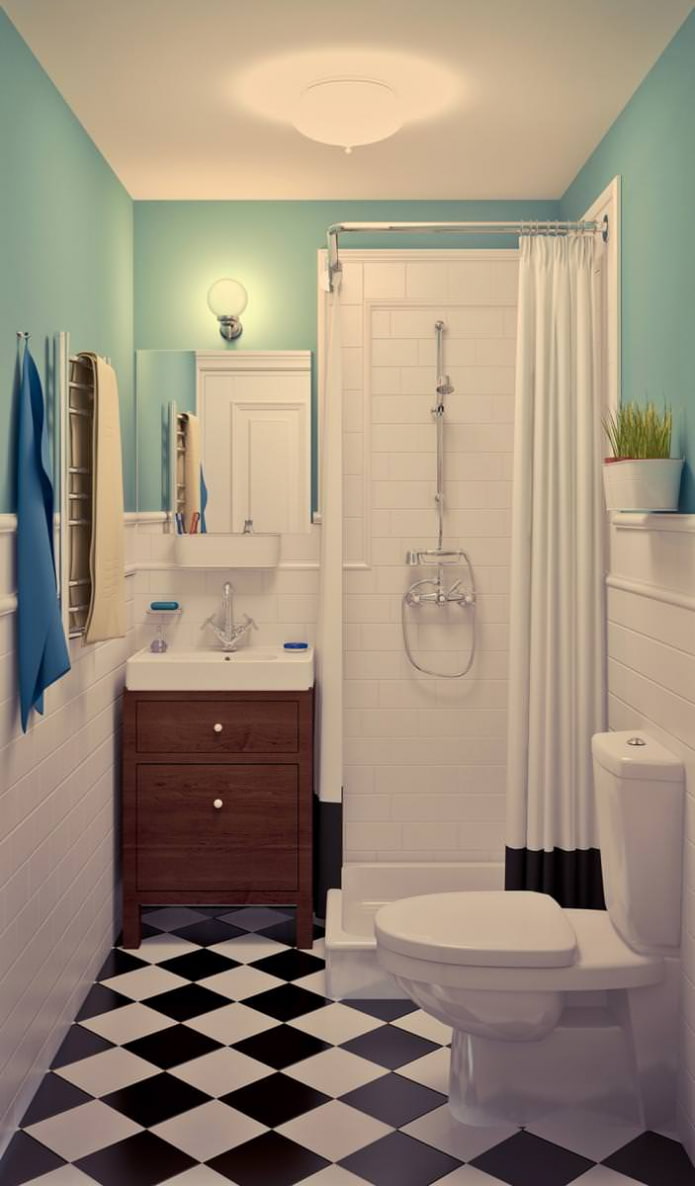
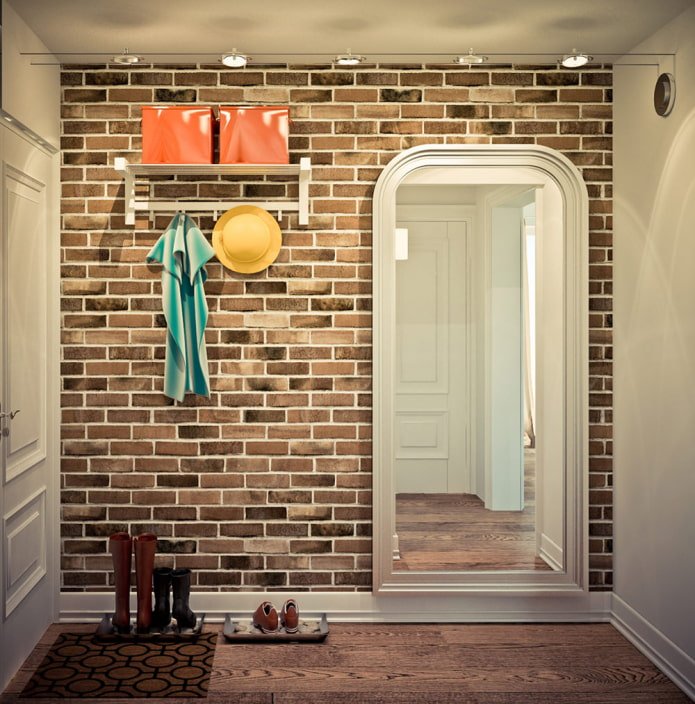
Studio apartment 32 sq m
The design of this studio apartment of 32 sq m was done by the team “Cloud Pen Studio”. They developed a project for a young single man with a dog. The layout required solving unique problems. All of them were solved in this project on the area of 32 sq. m.
To maximally expand the space of the apartment of 32 square meters, the dominant palette of the interior was chosen to be light neutral colors. Lighting, materials, and finishing were selected so that the space seemed larger.
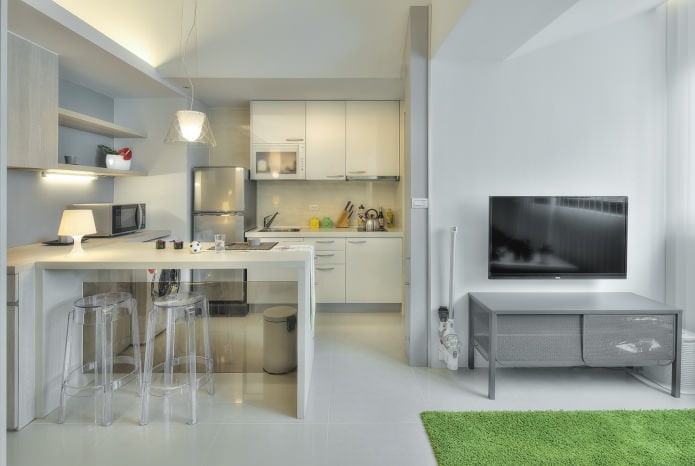
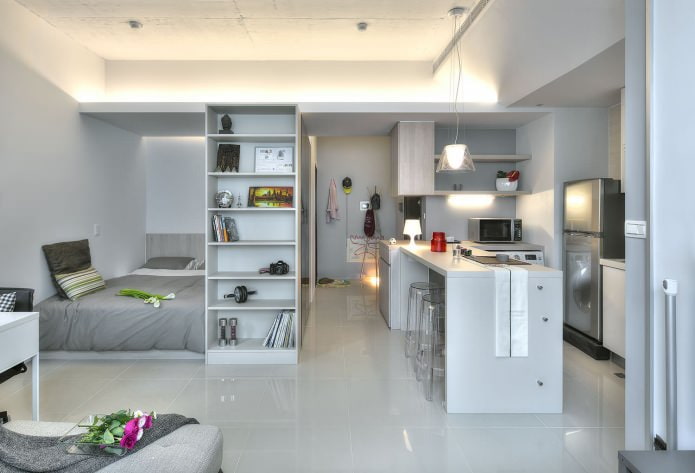
The sleeping area is not large, there is only a bed in it. To separate it from the main area of the room, a wardrobe-rack was installed. On the side of the sleeping area, all the racks were left open. You can put books and other items on them. On the other side, there is a large storage area, which is hidden behind the mirrored doors of the compartment. The mirrors visually expand the space.
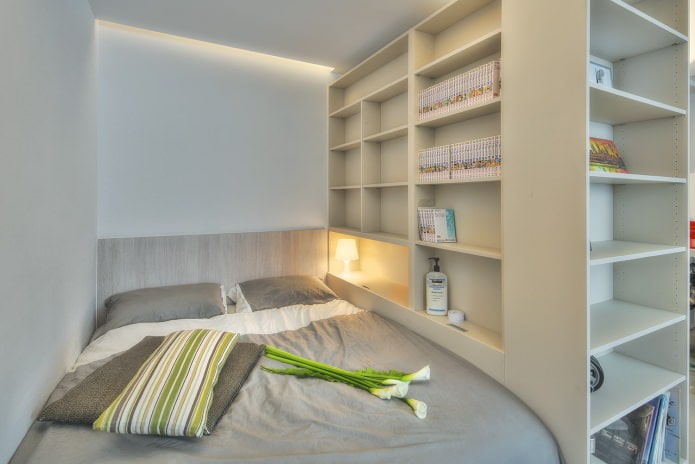
A modular sofa is placed in the living area, sitting on which creates an ideal angle for watching TV. The coffee table turns the living room into a cozy place for communication.
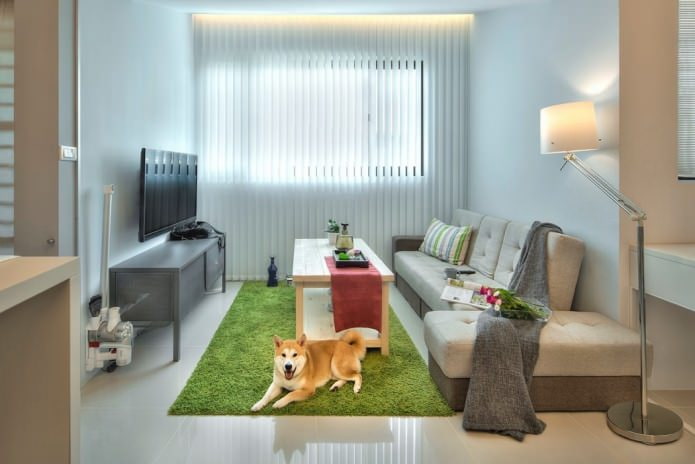
To be able to work from home, a desk, chair and two open shelves were placed in the free corner between the bedroom and the living room.
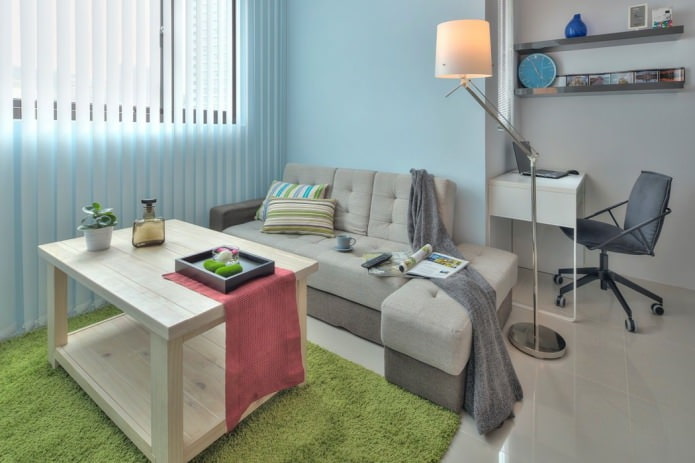
The kitchen in the 32 sq m apartment was made functional and spacious. The bar counter is a dining table and at the same time separates the kitchen area from the rest of the living space. Transparent bar stools do not clutter the space.
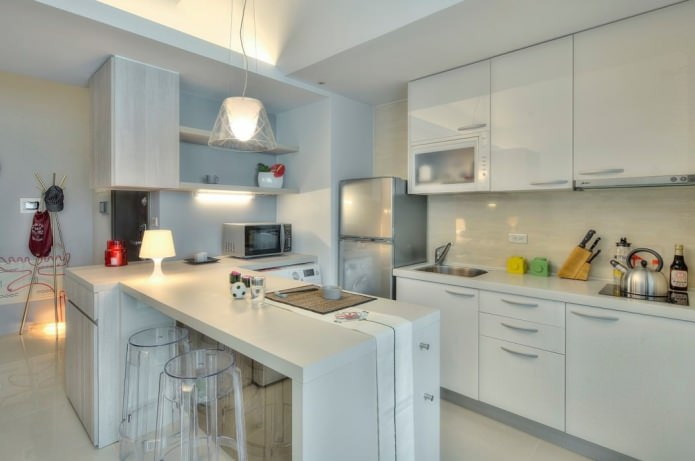
Interior of a one-room apartment
You can’t magically expand the walls of your apartment if it is only 32 square meters. However, there are many creative ways to use the small space you have and make it more open and spacious. Designer Elena Ivashkina worked on the interior of this one-room apartment of 32 square meters, which is intended for a young family. She proved that the possibilities of design are endless and used every meter of housing to the maximum.
The original layout was changed. The internal partition in the hallway, bordering the kitchen, was moved. In the resulting niche, it became possible to make a built-in wardrobe where all things will be stored.
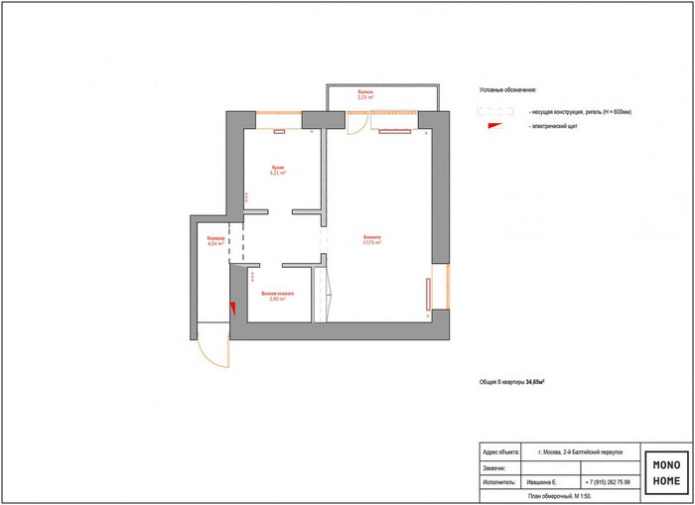
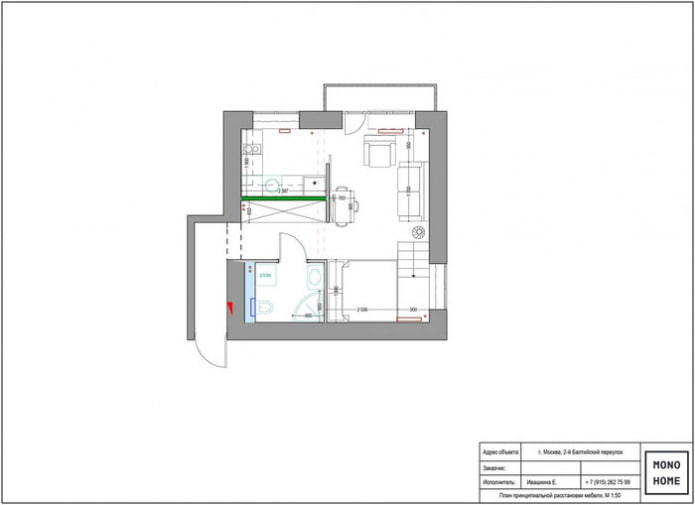
Due to this solution, the area of the kitchen was reduced, and the entrance to it is now from the room. To save space, the usual hinged door was abandoned in favor of a sliding one. It is made of a metal frame with transparent glass inserts. The walls and furniture in the kitchen are white. Bright accents: a black kitchen apron and a tile pattern on the floor enliven the interior.
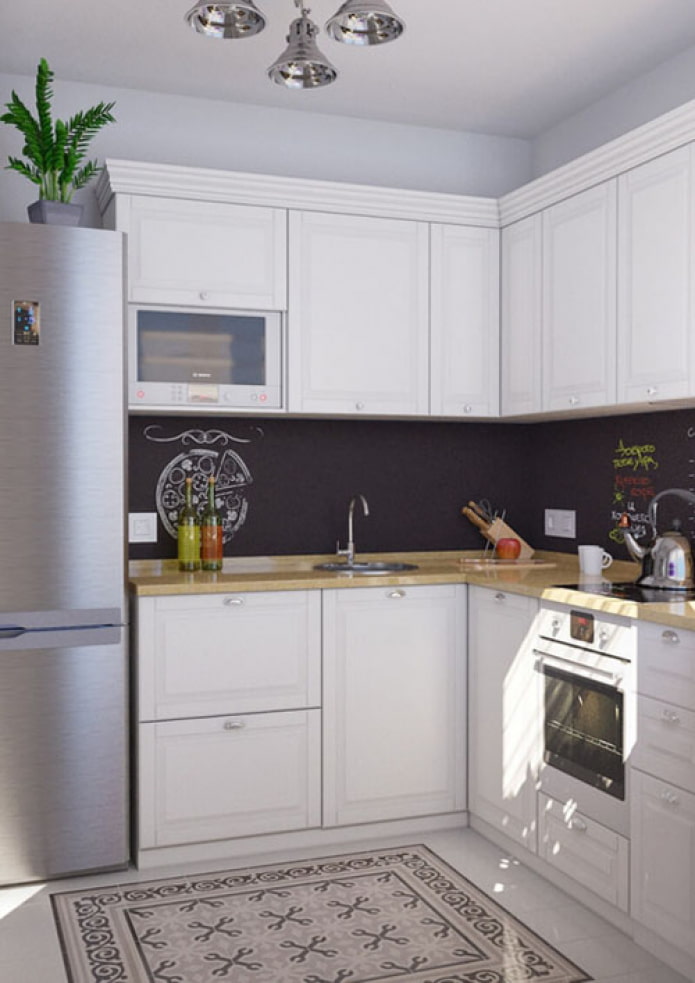
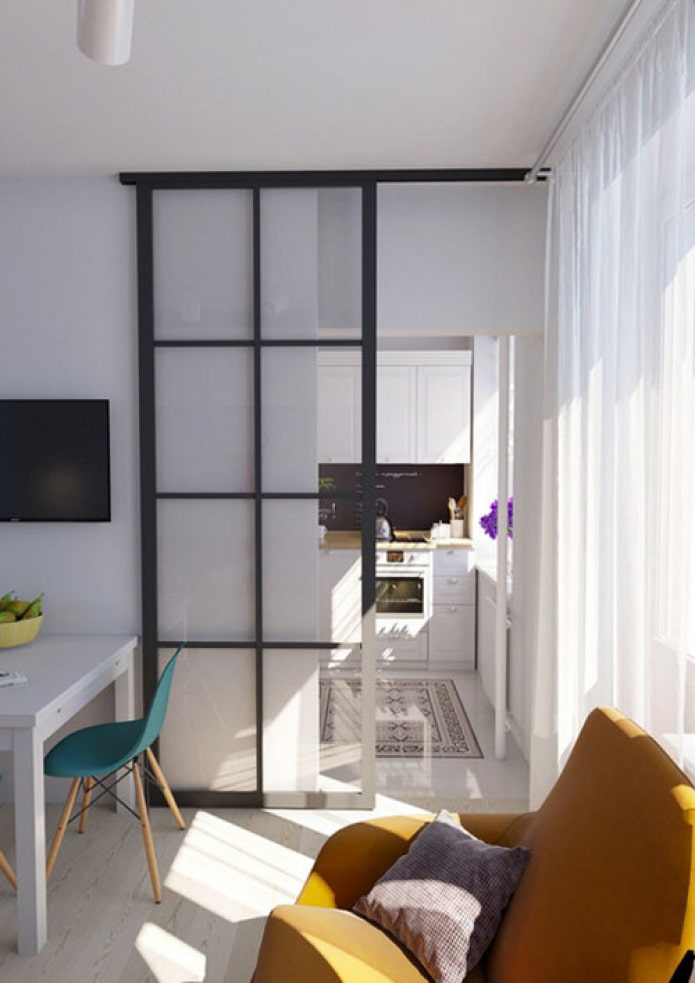
The bed was raised onto a platform. This creates additional storage space. The sleeping area was separated from the main living room area with wooden slats. This partition does not block sunlight and provides visibility of everything that is happening in the room.
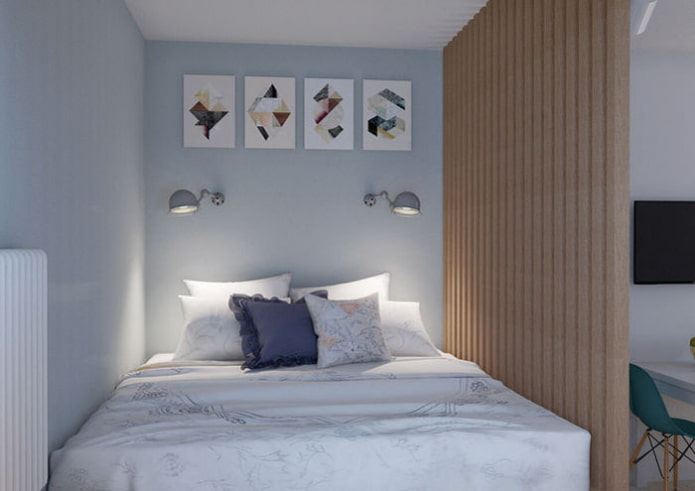
At the wall in front of the entrance to the kitchen there is a dining table with chairs, above which hangs a large TV. Opposite the table there is a sofa and an armchair. They form a living area.
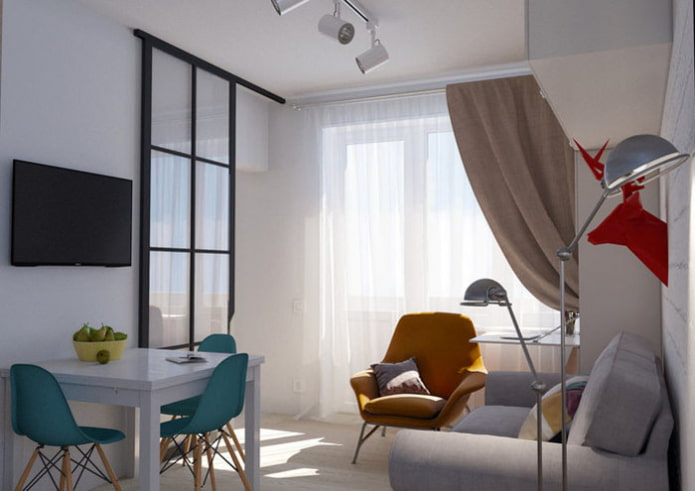
The furniture for the 32 sq m apartment is compact and almost all was made according to the designer’s individual sketches. Thanks to the personal approach, a bookcase with a mezzanine was placed in the living room. One door of the cabinet opens like a mezzanine and can serve as a workplace.
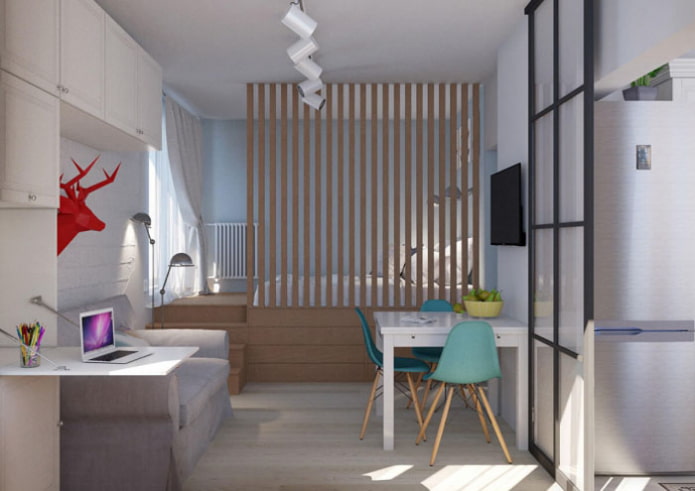
Eclectic style design project
Let’s consider the design project of a 32 sq m studio apartment in an eclectic style by architect Stanislav Kaminsky. The space is not large, but, as practice shows, a talented designer does not need large areas to make an apartment cozy and functional.
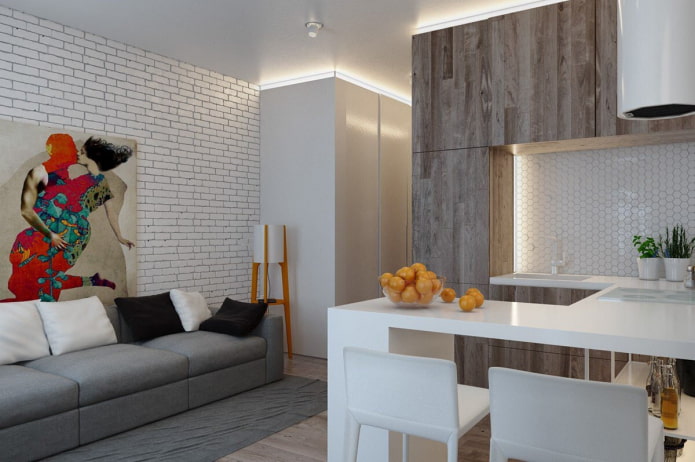
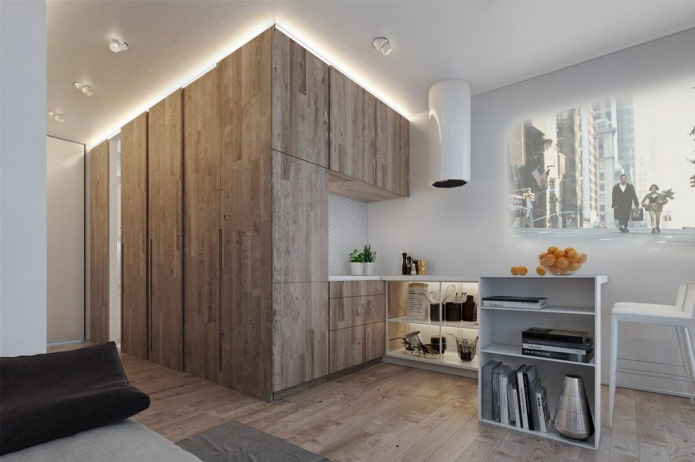
The kitchen-living room has an open plan. We refused to use a partition so as not to crowd the living room. To separate the rooms, we used a different color on the walls. This is one smart way to save space. In the kitchen area, the walls are painted light gray, almost white, and in the living room area, the walls are decorated to look like brickwork. The use of a projector instead of a TV is a feature of the space.
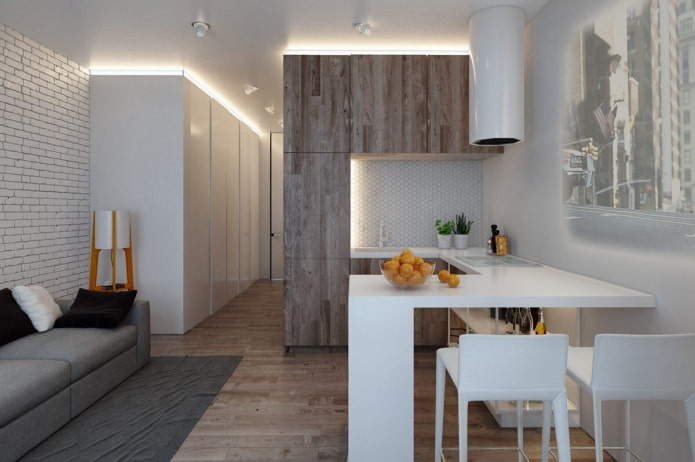
The kitchen area is located along one wall of the room and has the shape of the letter “G”. It is divided into three parts: a kitchen set up to the ceiling with wood-like facades, a work area and a dining area. All of them are united by a white countertop. On the opposite wall there is a sofa that complements the color of the walls and curtains.
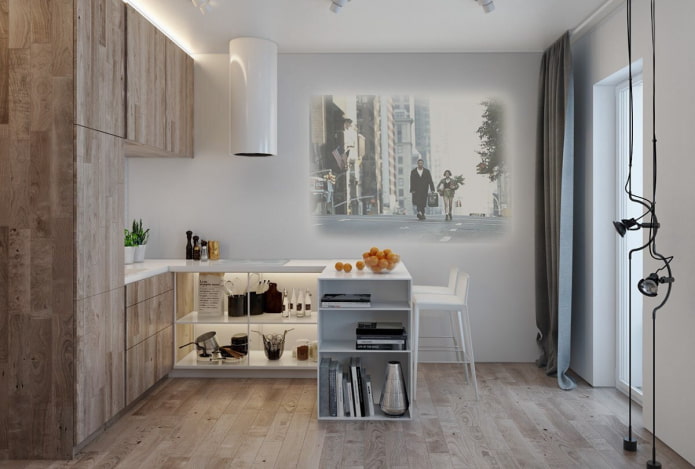
The bathroom is separated from the rest of the apartment. Its design is done in white tones. Several black spots were added with the help of decor and lamps. To save space, a sliding door was installed.
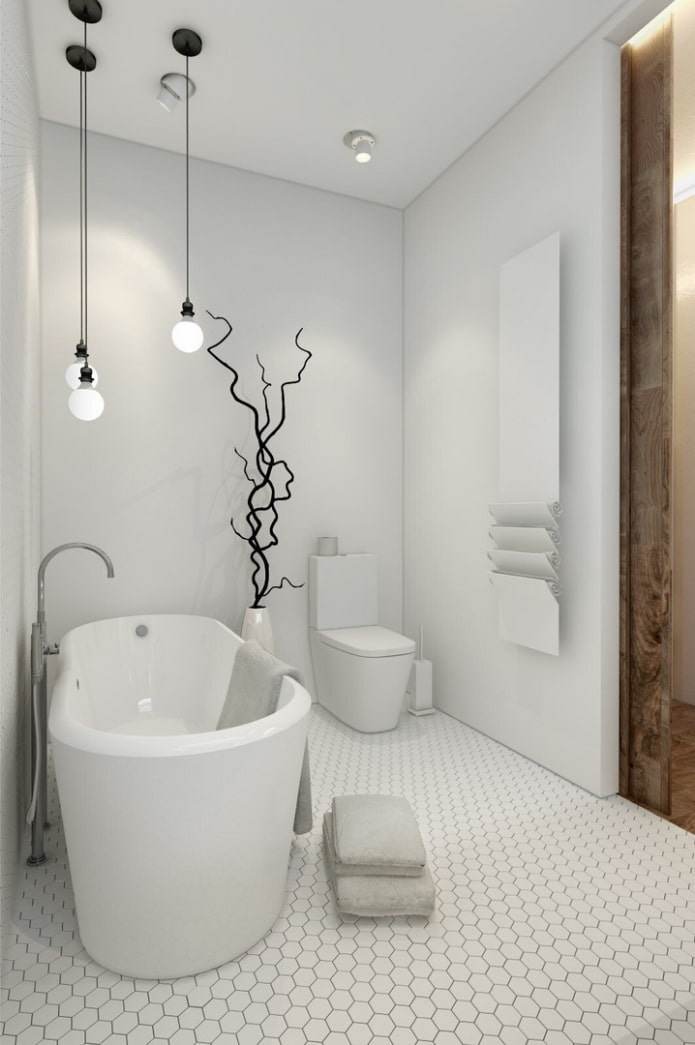
These 32 sq m apartment design ideas will help you make the most of your space. Experiment with any of these designs, combine them, or add something of your own.
Now reading:
- Wardrobes for the hallway and corridor: 80 photos of interiors and design ideas.
- effective methods for growing microgreens at home.
- Gray sofas in the interior: more than 80 modern photos and design ideas.
- Glass wallpaper: examples in the interior, painting options, installation and painting tips.
- Fusion Style in Interior Design: 50 Inspiring Photos and Design Guide