General recommendations for interior design
When furnishing a three-room apartment, it is important to consider:
- the number of residents;
- the composition of the family and the age of the household;
- whether an additional sleeping place and a large table for accommodating guests are required;
- what contributes to the full rest of the residents;
- stylistic preferences;
- requirements for the materials used (this aspect is influenced by the presence of animals, the frequency and thoroughness of cleaning).
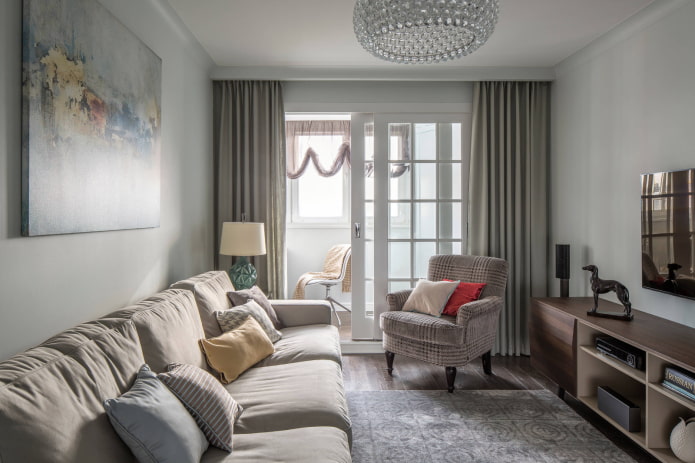
If there are a lot of people in a three-room apartment, the storage systems must meet the needs each family member. Consider the living space – if the premises are spacious, they are easier to divide into zones and can be decorated in any style, and if they are small, multifunctional furniture and laconic modern styles will do.
Planning and zoning
The standard option for arranging a “three-room apartment” for a family with one child is to have a bedroom for the parents, a children’s room and a living room. At the same time, the kitchen remains a separate room, and the bathroom and toilet are separated. An advantage is a separate storage room for large items or a dressing room.
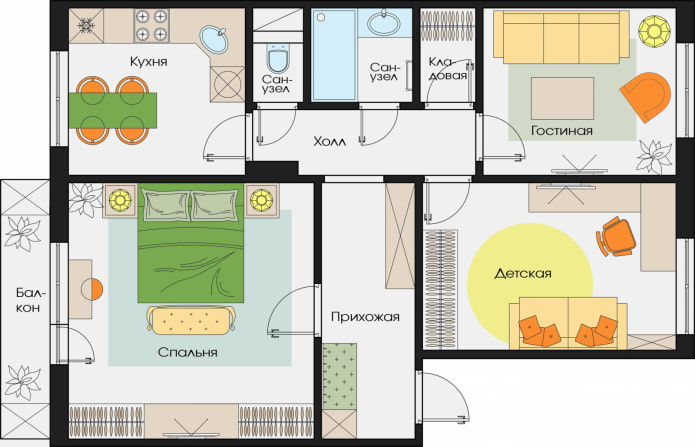
The option of combining the kitchen with the living room is suitable for Khrushchev-era apartments, where the kitchen takes up about 5-6 meters. Redevelopment of a standard space makes housing more convenient, and most importantly, spacious: it is zoned using a mobile partition, flooring or furniture (bar counter, dining table).
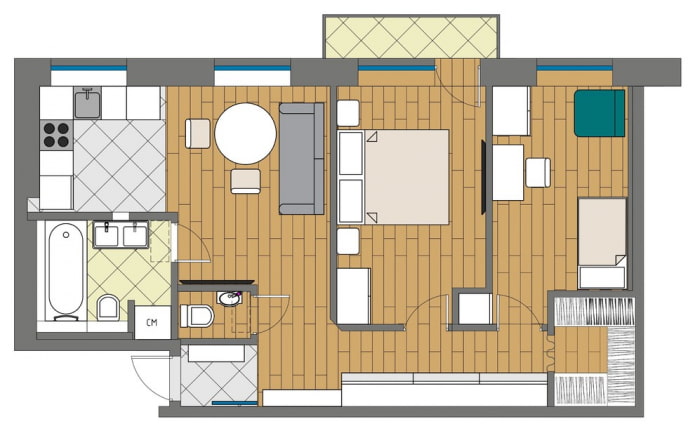
For owners of a “three-room apartment” who work from home, it is important to provide a separate space for a desk. The workplace is organized in one of the free rooms if a person lives alone or with a couple. In a family with children, part of the living room or bedroom is allocated for an office.
An excellent option is an insulated loggia or balcony with electricity and a thoughtful design. It is easy to set up a study in a small area by placing a table and a chair: a separate space will allow you to do work in silence and at the same time not disturb your household.
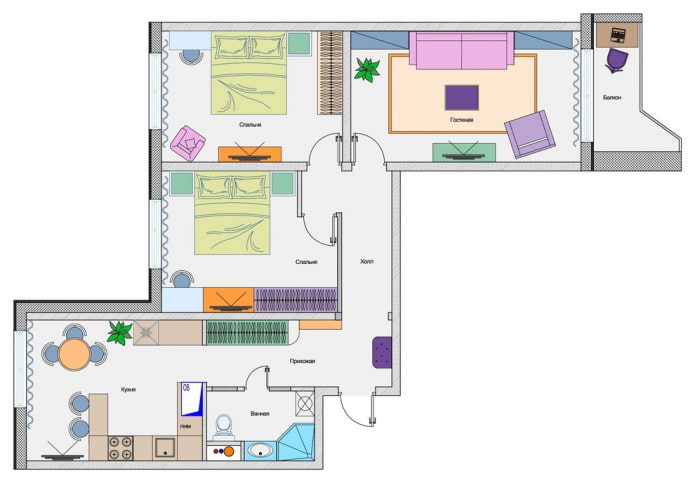
Recommendations for decorating rooms
An important aspect of the design of a three-room apartment is stylistic unity. If you like the classic style, it is appropriate to use it in all rooms, but you should consider the high cost of materials and furniture that will be required to implement the project.
It is much more rational to focus on a modern theme: a variety of styles (contemporary, Scandinavian, loft and others) will allow you to vary between them, creating an eclectic space that is relevant at all times.
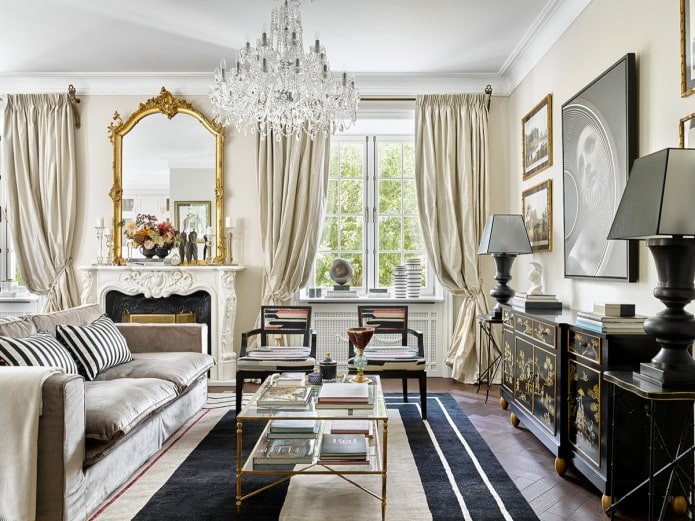
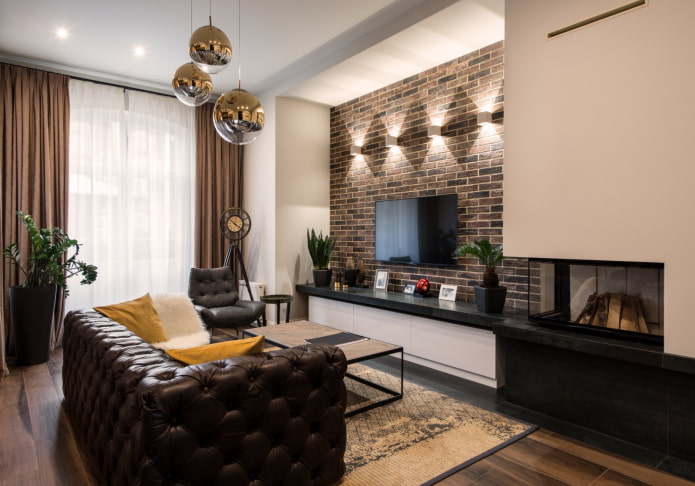
If you often work from home, you should set up an office in one of the rooms. In addition to a desk, you should place cabinets or shelves for storing books, documents and other useful things. It can also serve as a place to meet with clients (you will need comfortable furniture) or a guest bedroom – thanks to the fold-out sofa.
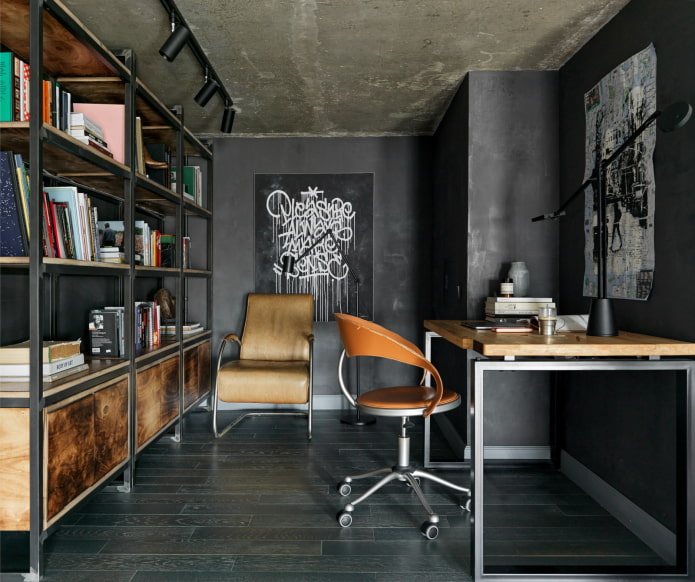
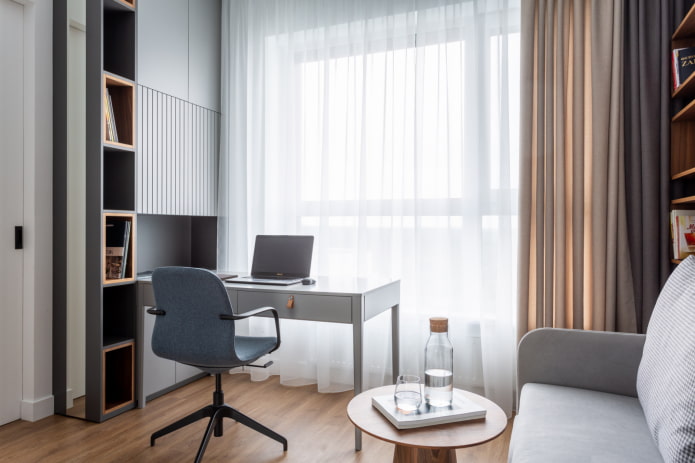
An excellent option for owners of a three-room apartment would be to arrange two bathrooms – this is especially relevant for large families or people who often receive guests for the night. Additional space appears through competent redevelopment. Also, square meters can be used to create a laundry room – it is convenient and practical.
In a small room, they usually place a washing machine and a dryer (in a row or one above the other), a folding ironing board and many cabinets for storing household chemicals and household equipment. They also provide underfloor heating, a heated towel rail, and a place to collect dirty clothes.
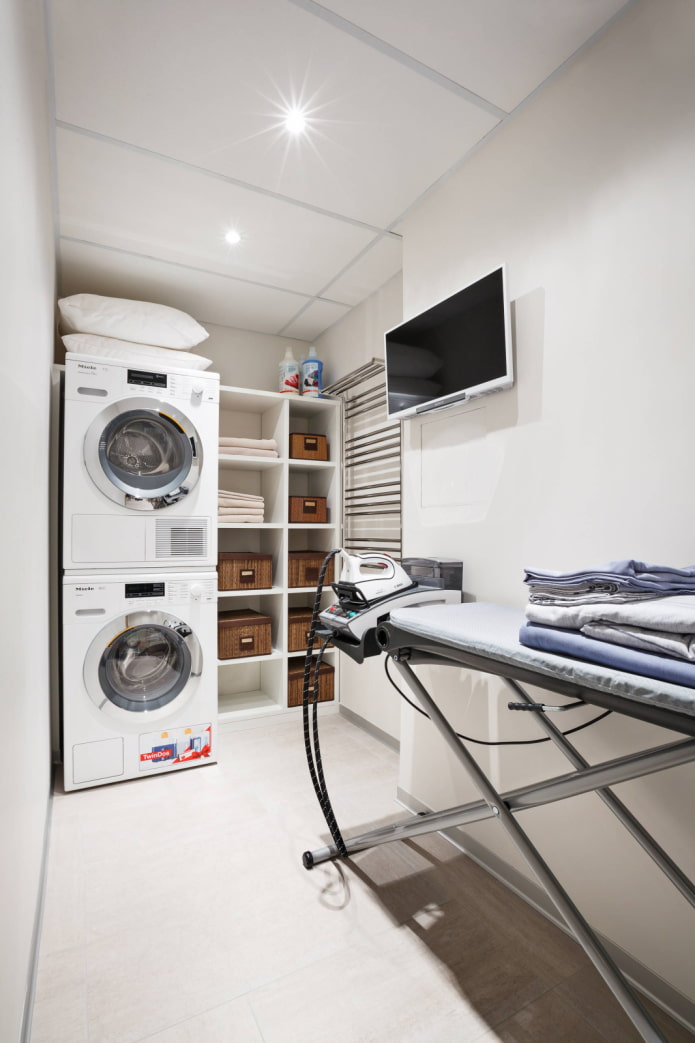
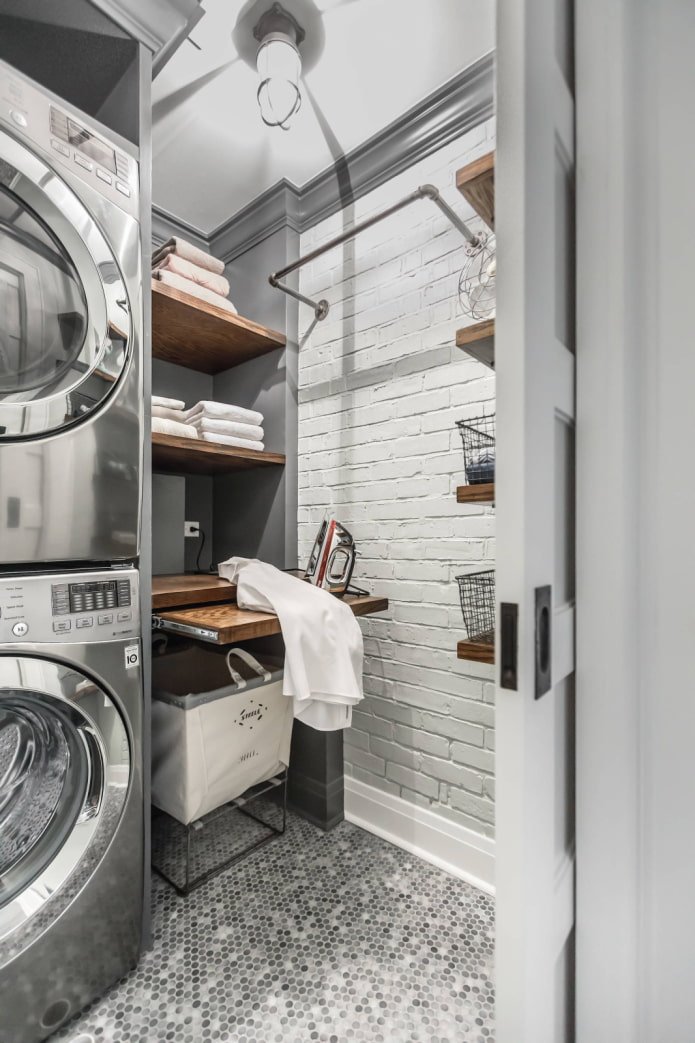
In a spacious three-room apartment, it is easy to find a place to create a dressing room. If the developer has not provided a separate room for this, it can be allocated in the hallway, bedroom, or living room. The dressing room is functional and roomy, as the storage system fills the space from floor to ceiling.
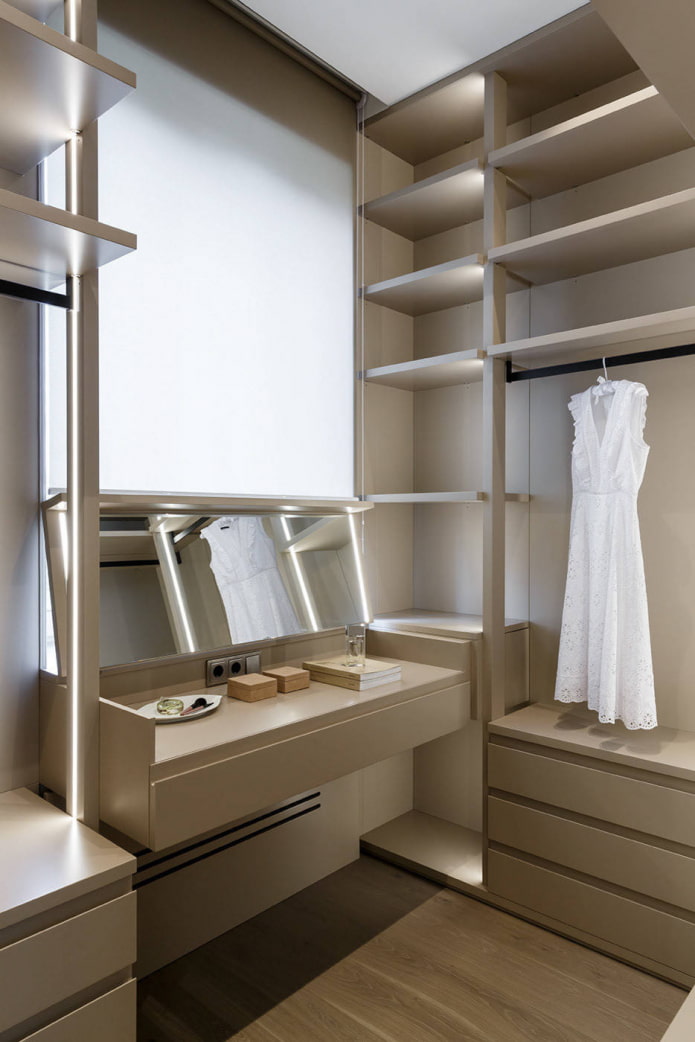
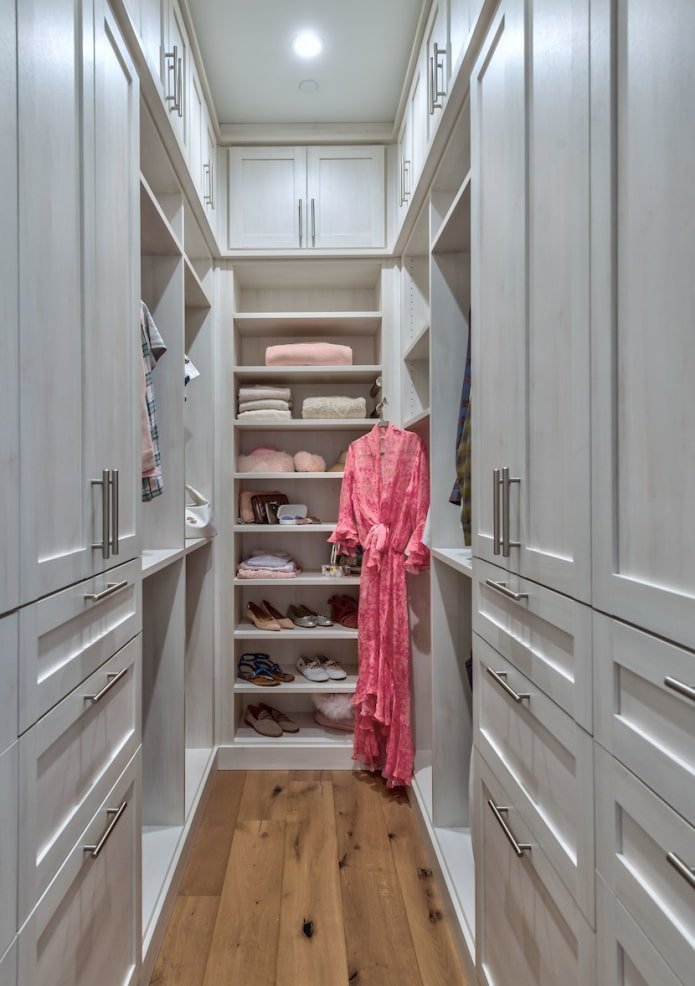
If you are the owner of a large kitchen in a three-room apartment, its design can be aimed at arranging a place for receiving guests. You can use the space in different ways, for example:
- place a sofa, creating a comfortable soft corner;
- divide the functional zones with a bar counter;
- set up a full-fledged dining room for 6-8 people;
- get a kitchen island – a practical and effective design that will serve as both a place for cooking and a table.
A kitchen-living room will free up other rooms, for example, for an adult bedroom, one or two children’s rooms, an office, a workshop or a full-fledged home theater.
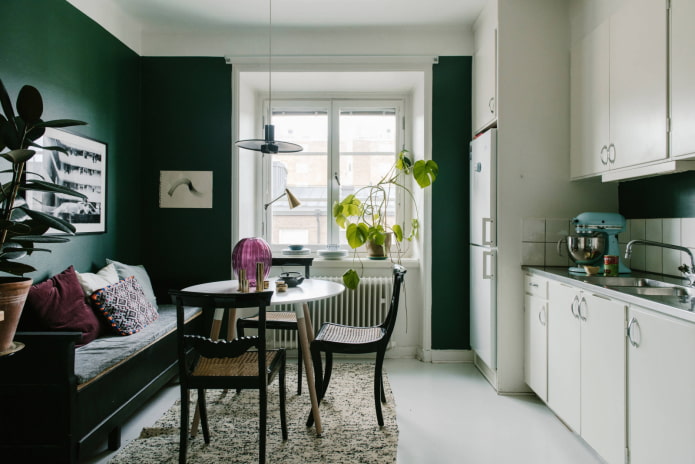
What designer solutions can be used?
Designing a three-room apartment is a difficult, albeit creative, task, so create a project before the renovation or order it from professionals. Think over the style of the rooms, their purpose, and furniture arrangement in advance. Look for design ideas on the Internet to understand what solutions you like. Visualize your ideas using a computer program or on paper.
As you discuss the plan with loved ones or specialists, its components will change, and only after final approval, proceed to purchasing materials.
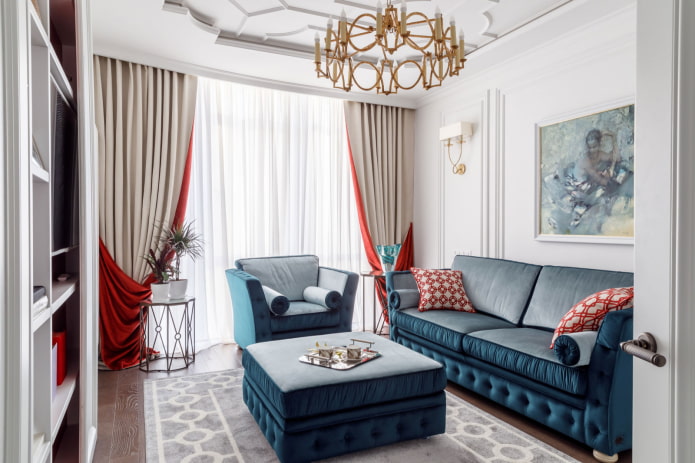
The rooms in the three-room apartment must be united by one idea. For example, each room can be decorated with an accent wall: this is the most popular design technique, which will only benefit the interior. As an accent, use bright wallpaper or paint, decorative panels (gypsum, fabric or wood), brickwork or decorative plaster on one wall.
Usually, an accent wall is located opposite the door and immediately attracts attention.
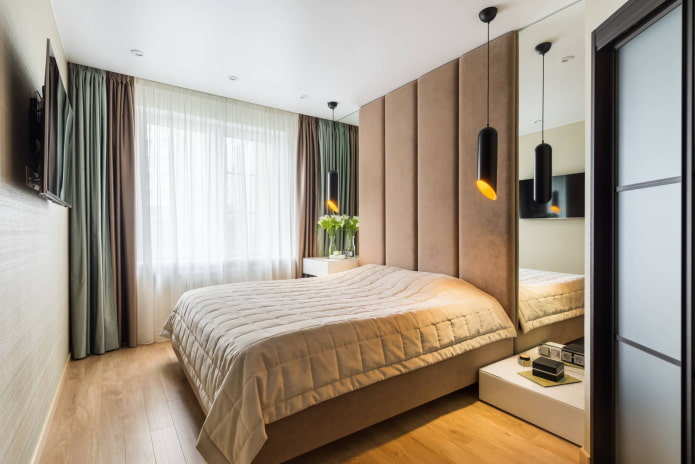
Don’t be afraid to mix the styles you like: add classic elements (moldings, stucco) to a modern interior, combine brick or concrete from the loft style with white Scandinavian walls.
Mix furniture or decor from different eras to make the design unique or tell a family story. The main thing is that you like the interior of a three-room apartment, it meets your needs and reflects your character.
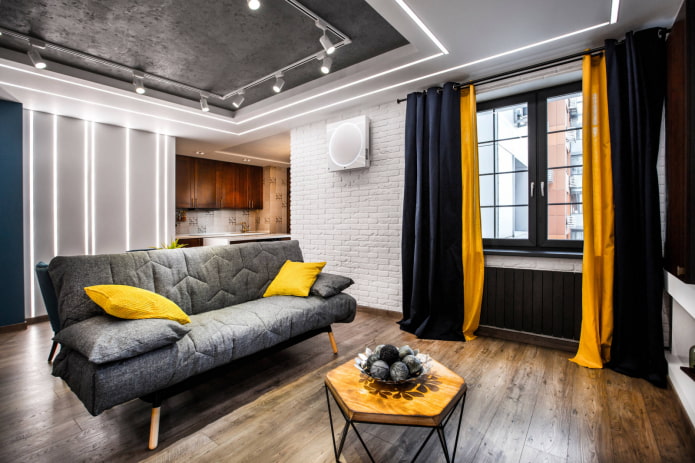
How to furnish a small three-room apartment?
With proper design, even a small apartment can become comfortable for a large family. When decorating, choose a modern style and neutral colors. Do not overload the house with fancy decoration and furniture – this will visually reduce the space. You should take white shades as a basis, reflecting light and filling the interior with air.
Think carefully about the lighting. Consider the amount of natural light from the window: the less there is, the more lamps you will need. Illuminate your work area and dining table in the kitchen, create comfortable lighting for work and rest, as well as nighttime awakenings.
- Choose multifunctional furniture – a fold-out sofa, a bed with a storage compartment, an extendable table, stackable stools.
- Buy built-in appliances.
- Use the space under the ceiling with wall cabinets.
- When choosing furniture, give preference to simple shapes without unnecessary decorations.
- Add mirrors.
- Don’t overdo it with patterns on wallpaper and fabric, as well as open shelves – the design will only benefit from this.
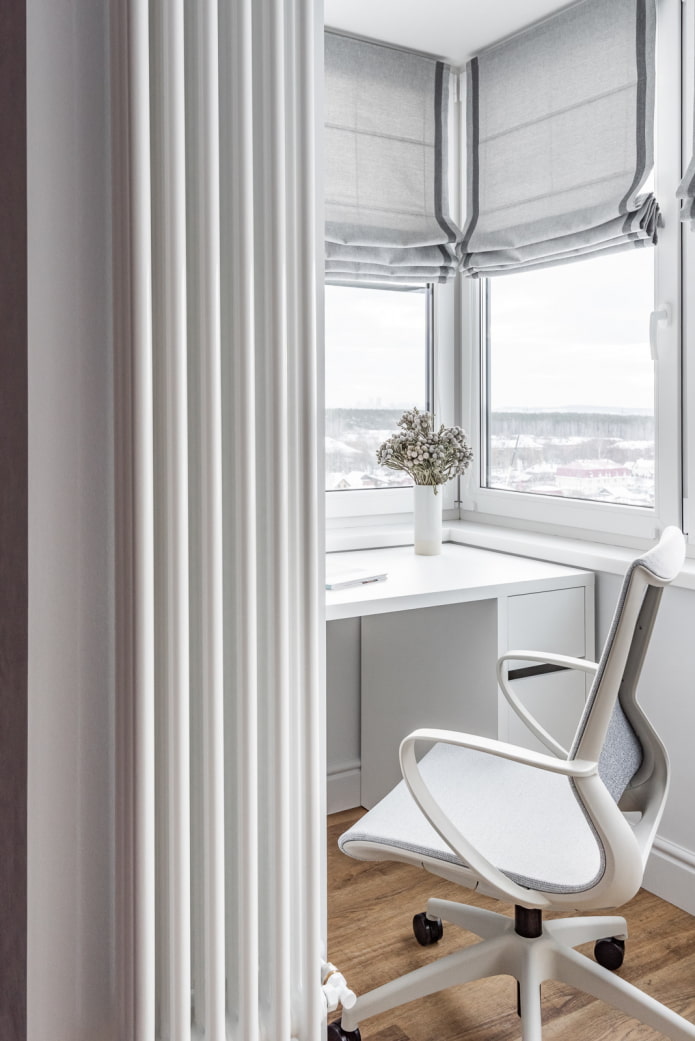
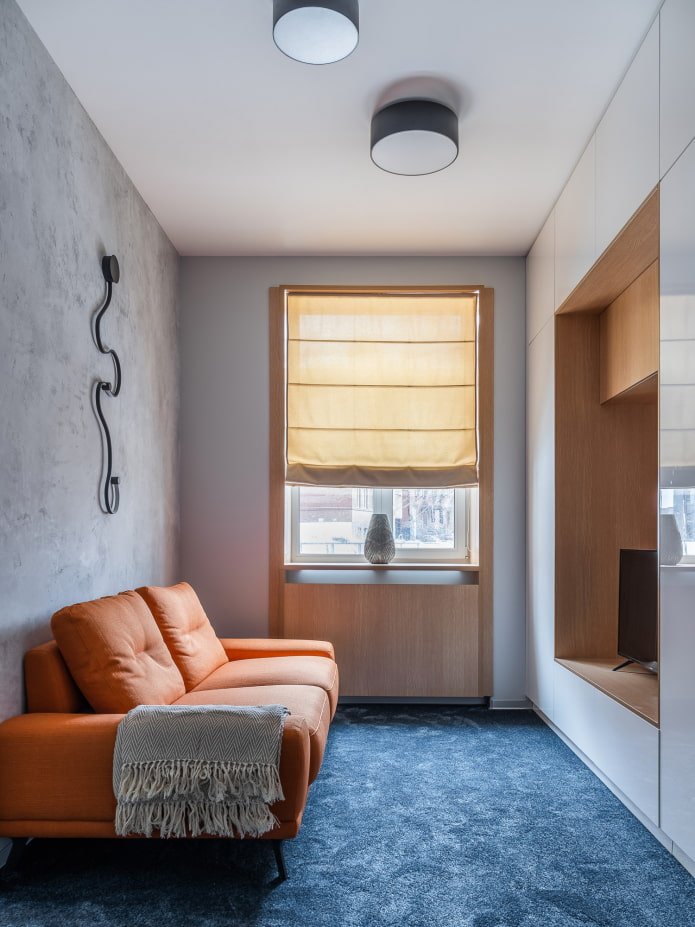
Beautiful projects
Real examples of finished projects and photos will help you decide on the design of a three-room apartment and suggest what design ideas can be used during renovation.
Area of the apartment in the city of Krasnogorsk is only 66 sq.m, but it looks spacious and light. The pastel-colored decoration does not look boring: the interior is given individuality by elements in a marine style. A European-style three-room apartment with a combined kitchen-living room is designed for a family with a child: in addition to a bedroom for adults and a children’s room, there is a spacious bathroom, an entrance hall and two loggias.
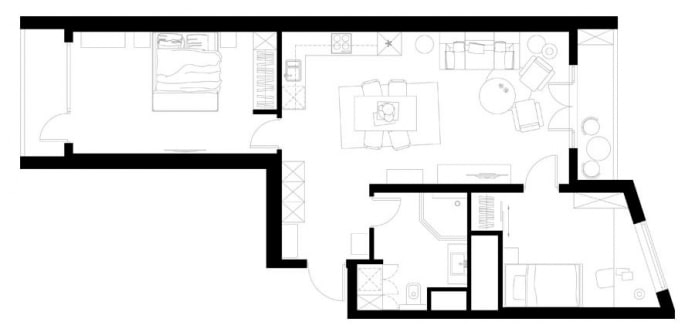
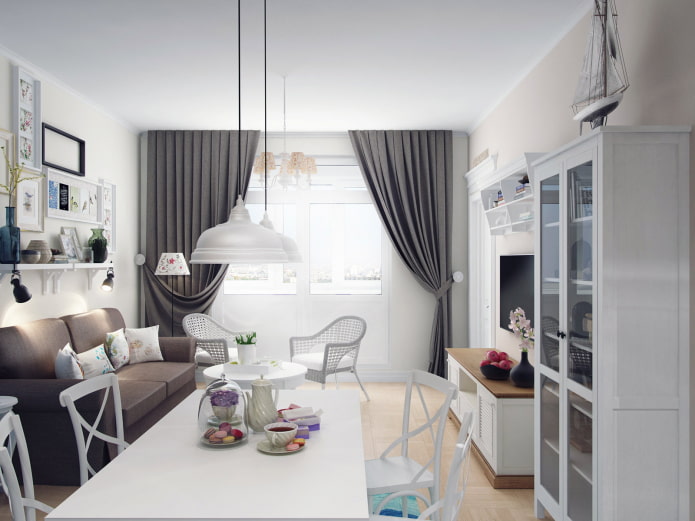
This project has well-thought-out lighting and color scheme. Warm wood tones go great with shades of blue — in the kitchen cabinet fronts, textiles, and ceramic tiles.
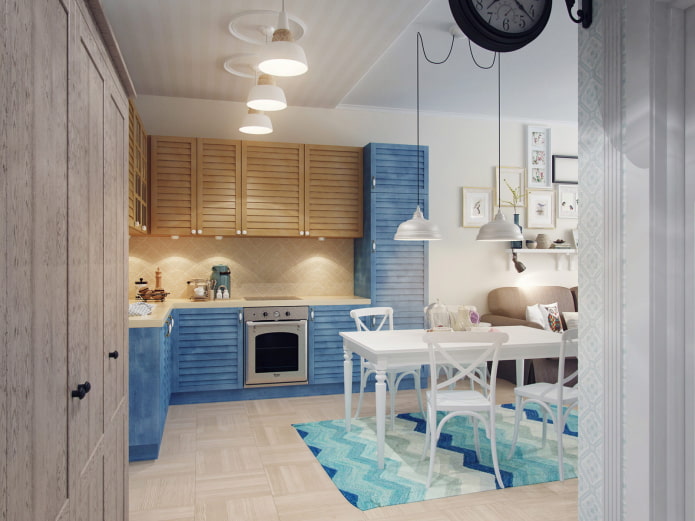

Geometric stripes add dynamism to the design. Storage systems are implemented in the hallway with a wardrobe and shelves located under the ceiling; a TV stand and a rack with glass doors; storage boxes in beds; built-in wardrobe in the bedroom.
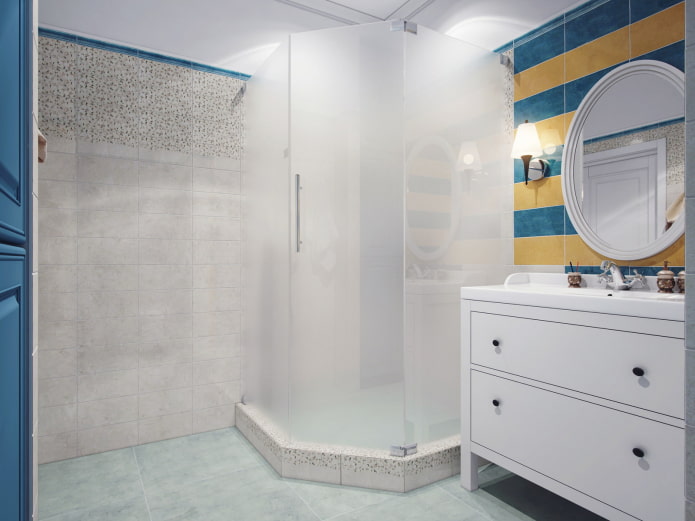
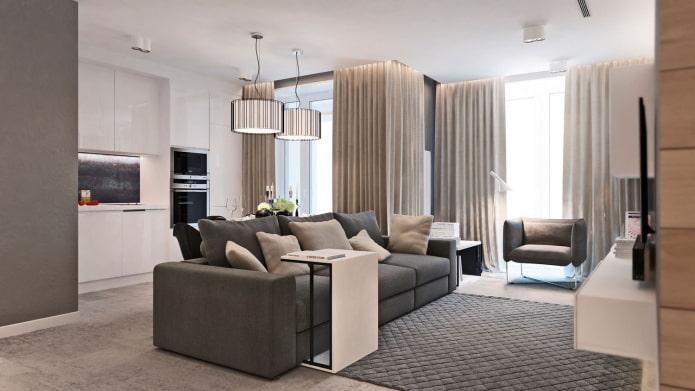
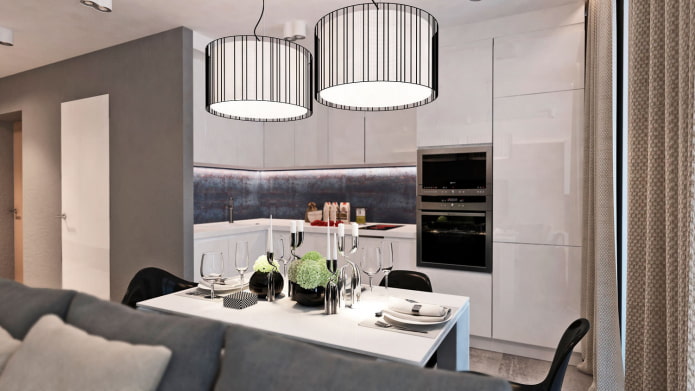
The children’s room is designed for two children: it is represented by two beds, a zone for games and activities, as well as cabinets for storing books and toys. Beige, gray and brown colors echo each other well. In addition to suspended plumbing, the bathroom has a shower area without a tray – stylish and laconic.

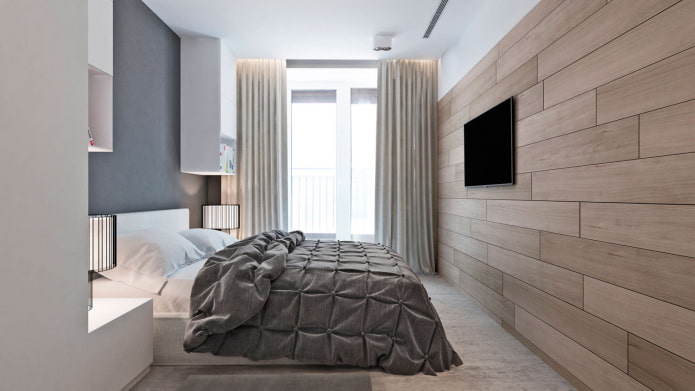
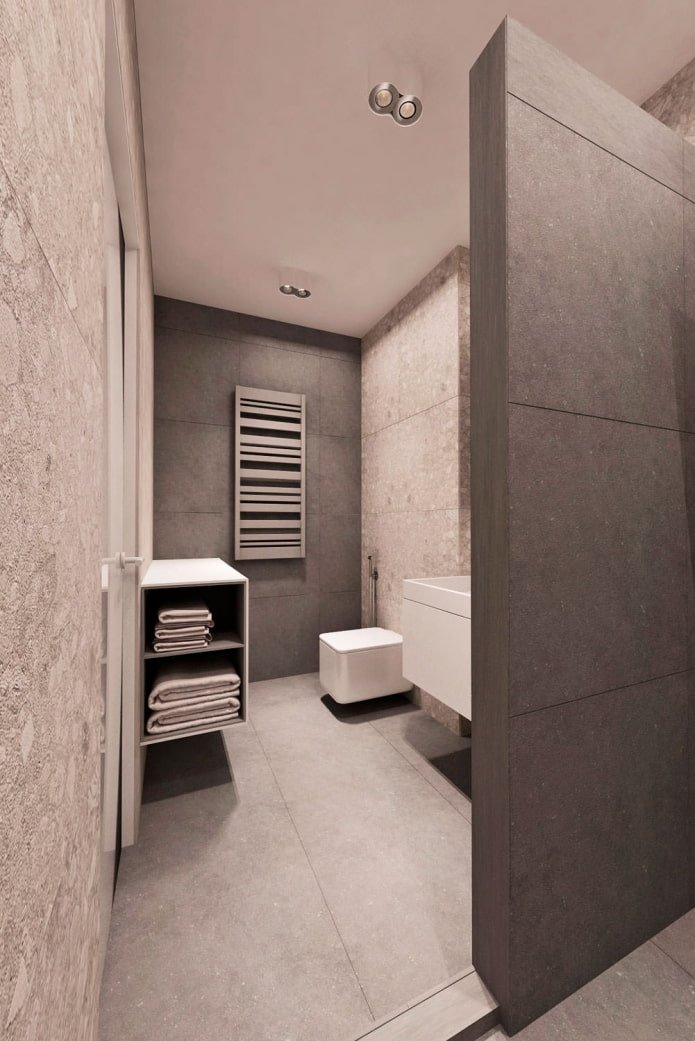
In the project of the Euro-three-room apartment from the studio “3DDesign” everything is thought out to the smallest detail, because the area of the apartment is only 54 sq.m. The largest room is used as a kitchen, dining room and recreation area, while the other two are used as a bedroom and a nursery.
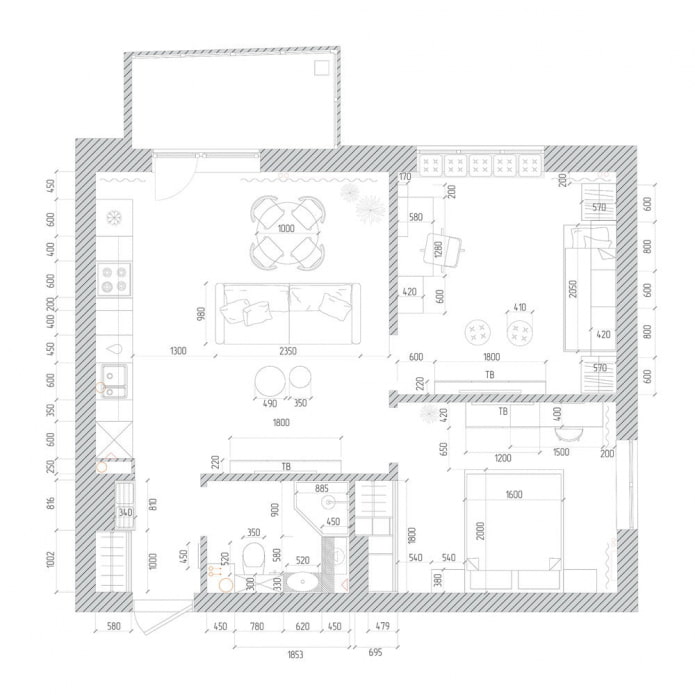
The design of the apartment plays on convenience and ergonomics: a large kitchen set, built in a line, functional furniture (a fold-out sofa and a growing table in the nursery), built-in wardrobes in the hallway and bedroom. Complex shades of the walls are calming, and wood textures bring warmth and coziness to the atmosphere.
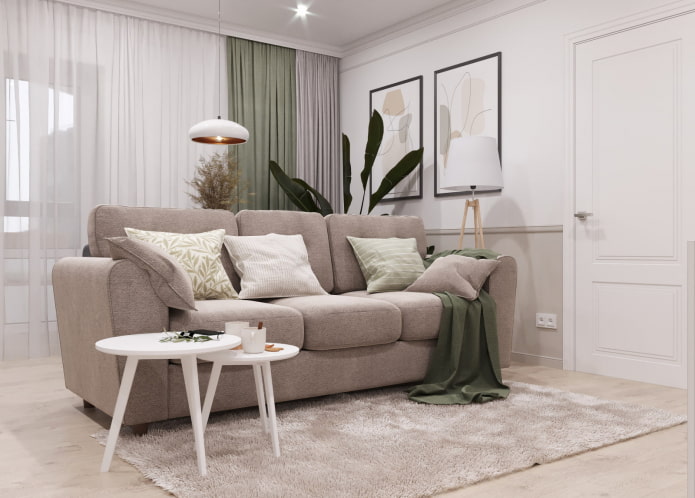
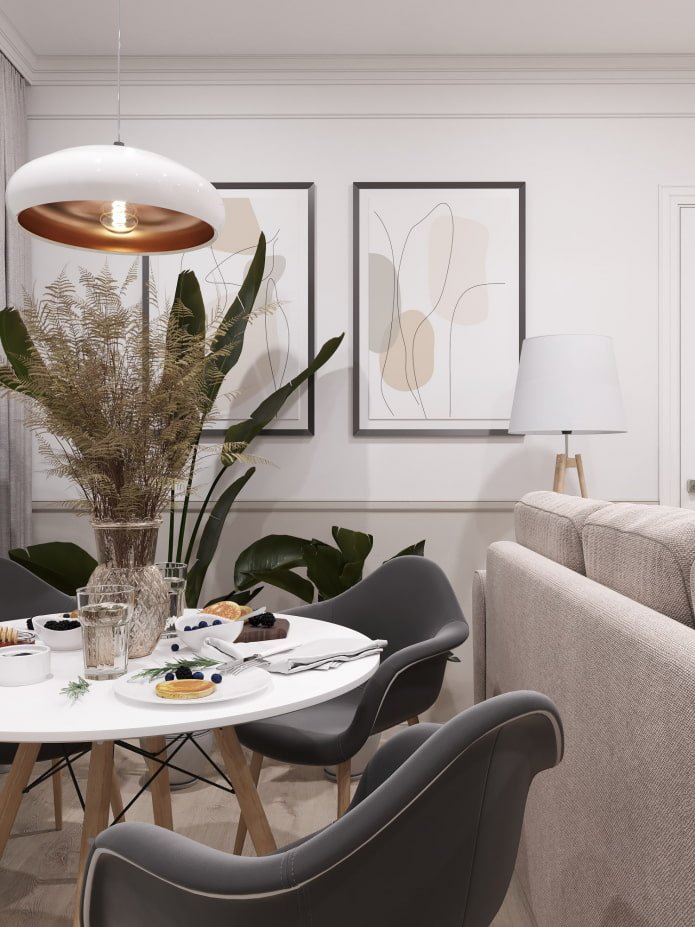
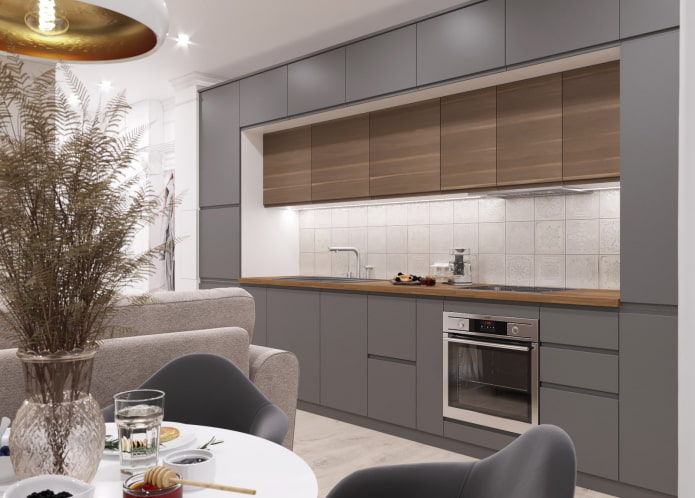
If desired, the interior can be transformed by changing the textiles – to make the environment brighter or lighter. Both bedrooms have a place for work or study. The bathroom area is used to the maximum: spacious closets, a washing machine, a wall-hung toilet and a shower cabin fit into only 4.2 square meters.

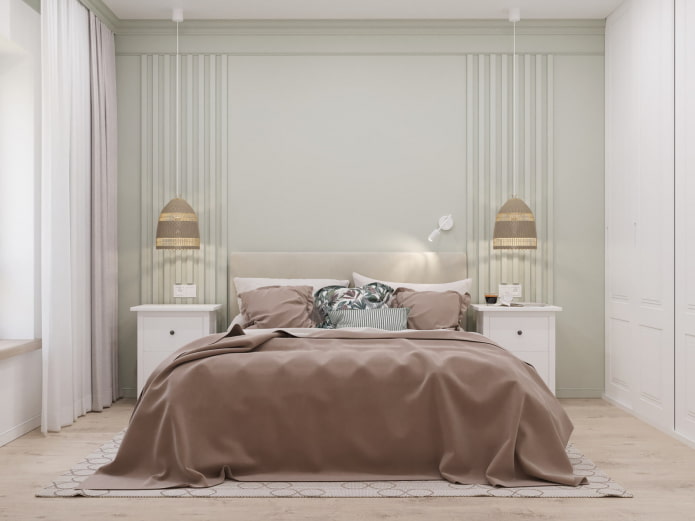
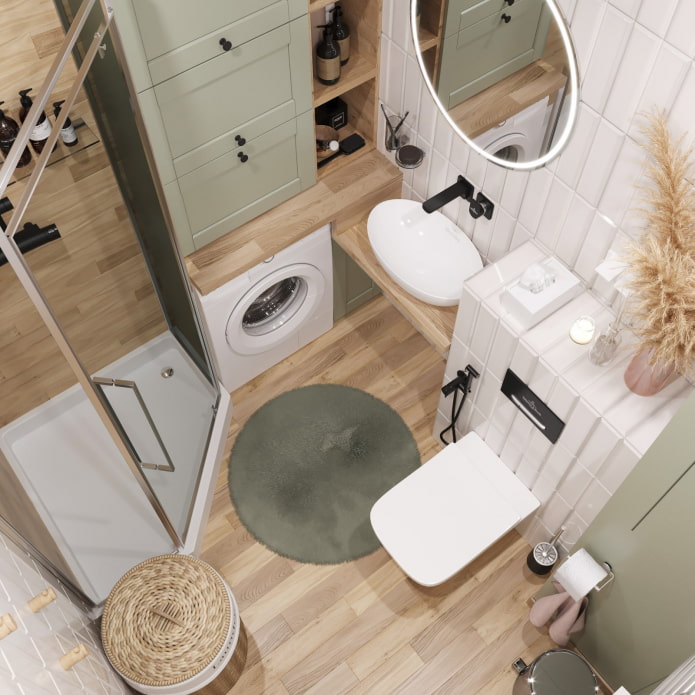
Designer Valentina Saveskul transformed this three-room Khrushchev apartment with an area of 60 sq.m. into an attractive and comfortable space with a modern design. After the redevelopment, the apartment became much more convenient: there was a dressing room with an entrance from the hallway, many cabinets for storage, a well-thought-out living-dining room.
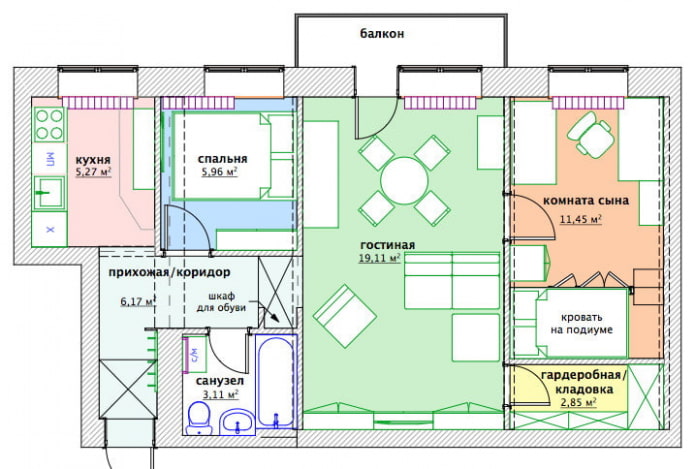
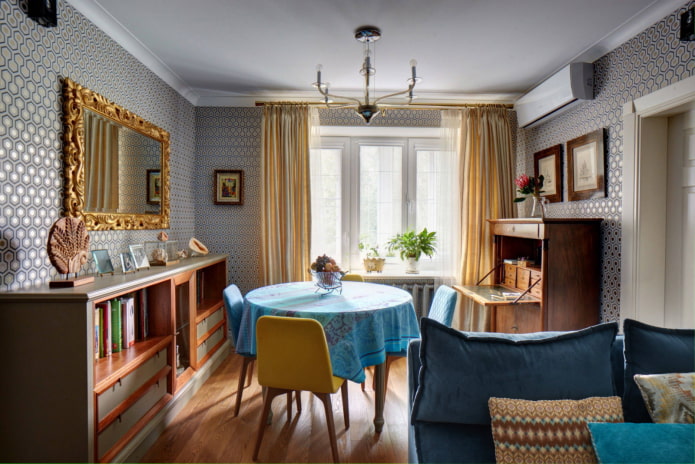
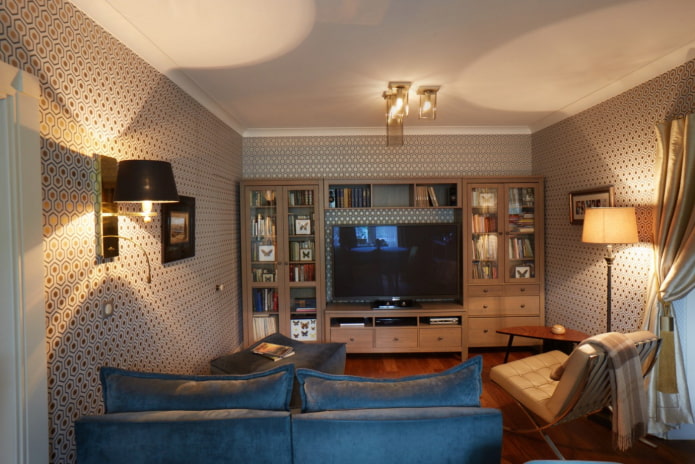
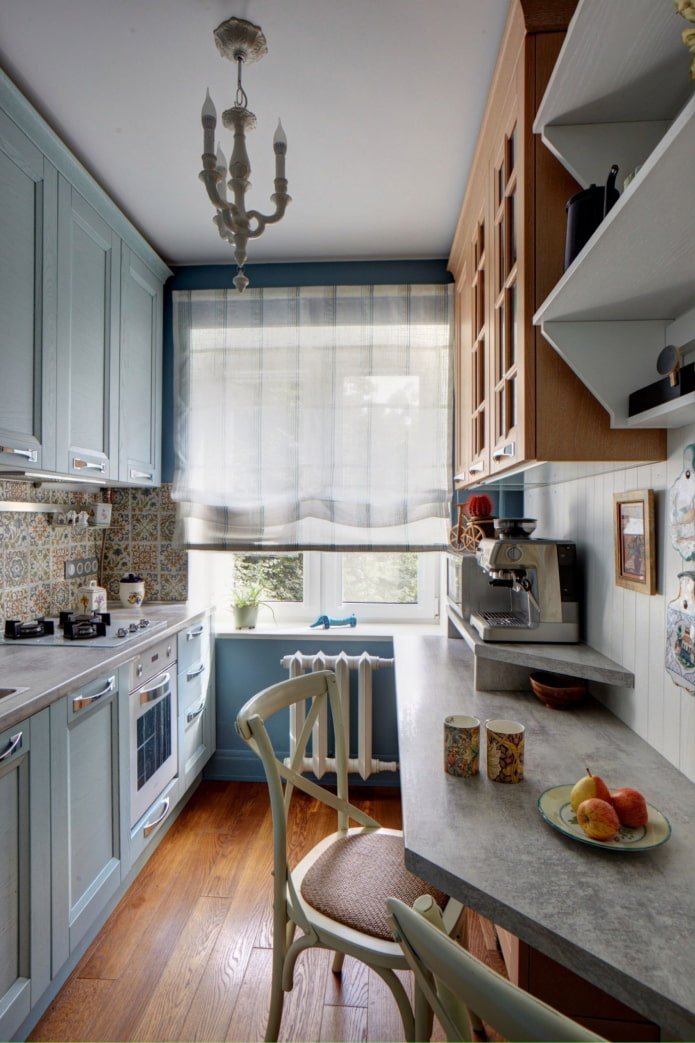
The apartment is decorated in warm colors and combines elements of modern and retro style. Textured wallpaper was chosen for the wall decoration. The large walk-through room is divided into a dining room and a TV zone. The small kitchen is intended for cooking and quick snacks. The modest-sized bedroom accommodates not only a full-size bed, but also a wardrobe. The storage system in the children’s room is represented by a podium on which the sleeping area is located.
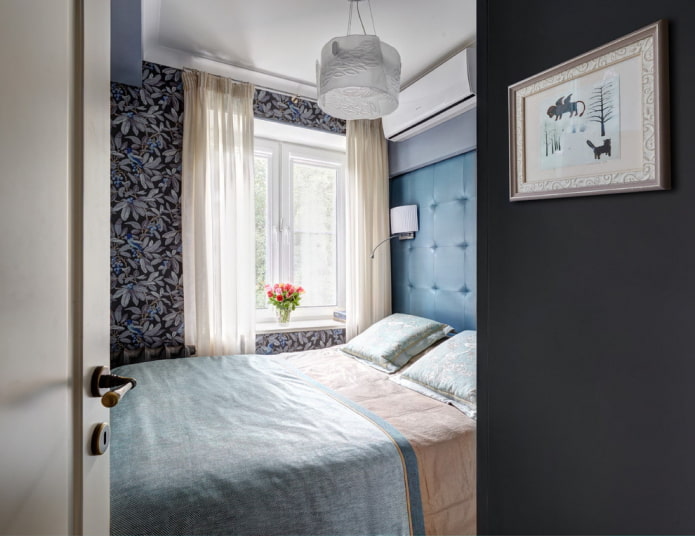
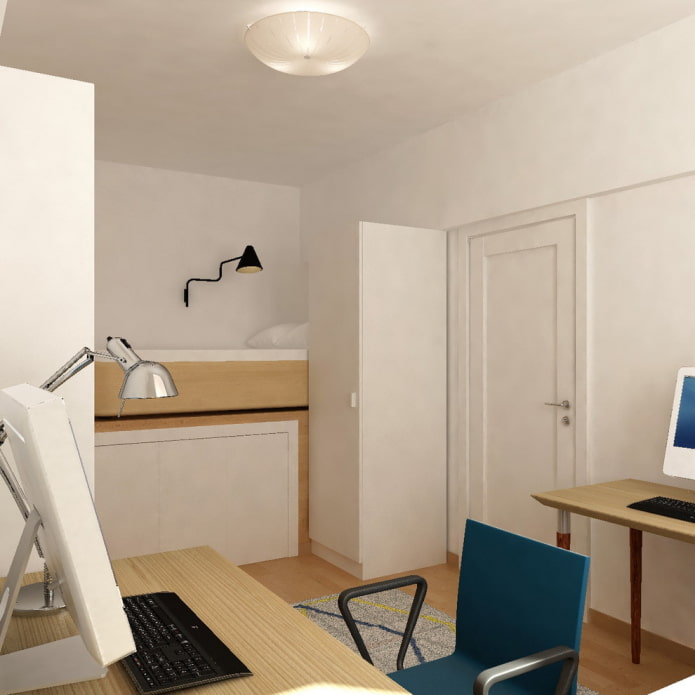
Another design project of a modern three-room apartment with an area of 76 sq.m. from Aiya Lisova Design. The apartment has undergone many changes – an enlarged kitchen, a combined bathroom, and partitions in the living area to create a dressing room and a built-in closet.
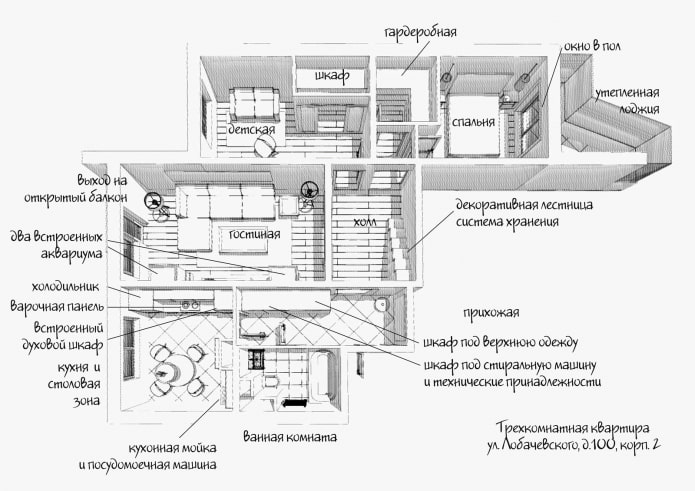
Since the interior is designed in dark tones, special attention is paid to the multi-level lighting. The light emphasizes the texture of the decorative plaster, reflects off the glossy surfaces and mirrors, illuminates the dark wood, and creates a fairy-tale atmosphere in the nursery. On the insulated loggia, adjoining the small bedroom, there is a reading corner.
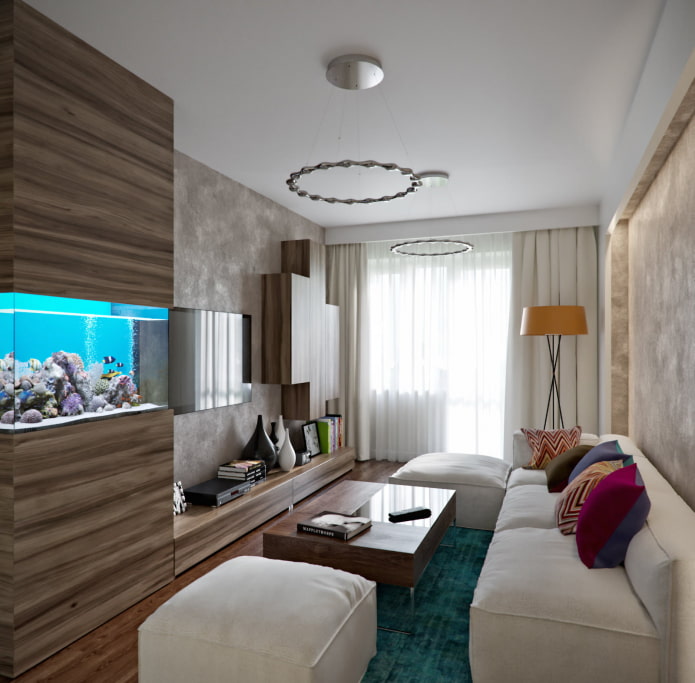
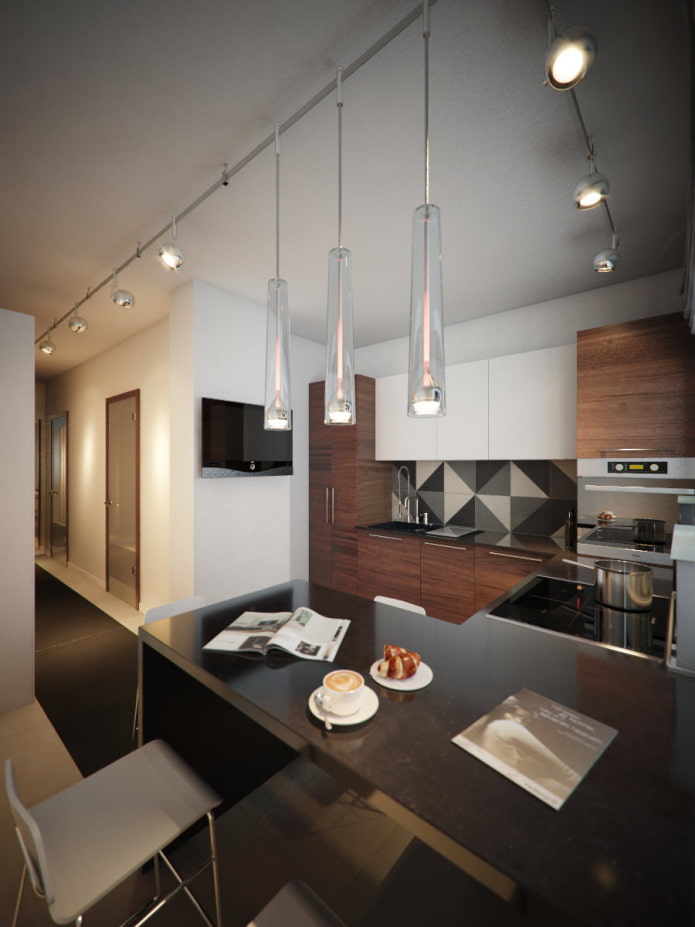

The redevelopment of an apartment in a panel house of the P-3 series allowed us to transform a typical room into a stylish and modern space.
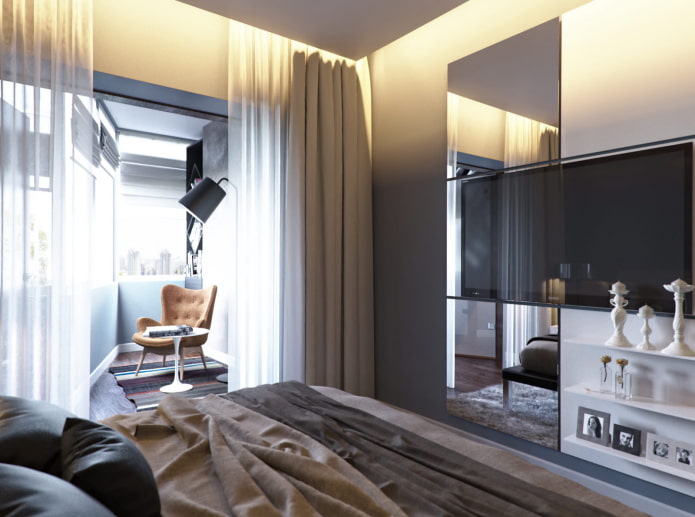
The project from the design studio “Artek” is several years old, but it is so competently composed that it will not lose its relevance for a long time. The interior of this three-room apartment in a modern style is designed in light colors with wood trim and splashes of yellow accents.
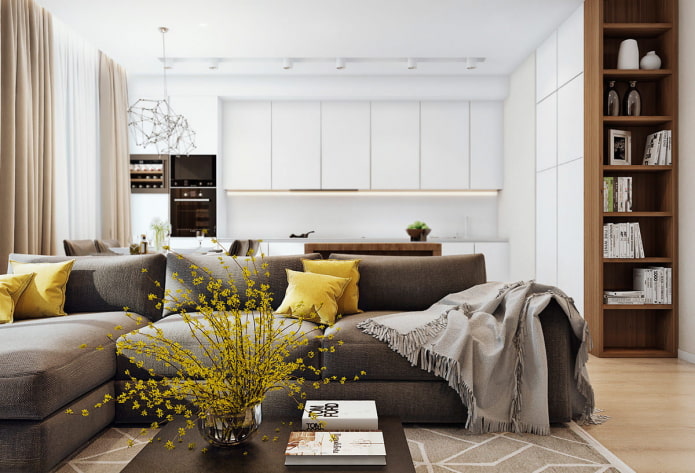
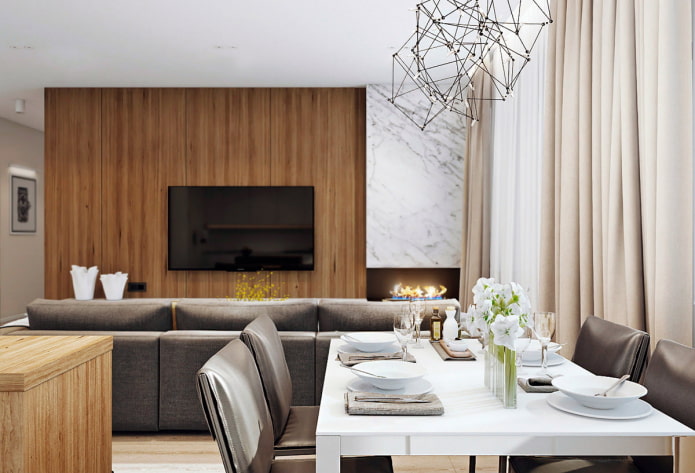
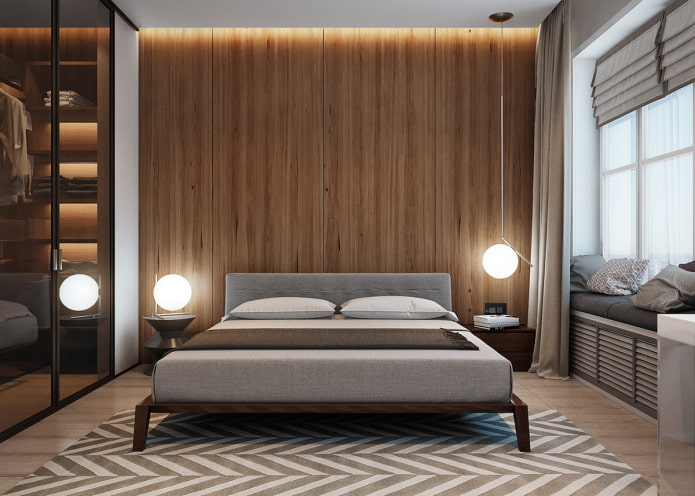
The sofa in the large kitchen-living room plays the role of a zoning element. It is located opposite the TV area with a fireplace finished in marble. The apartment also has a bedroom for parents and two children’s rooms. All the natural tones echo each other, perfectly complementing each other.
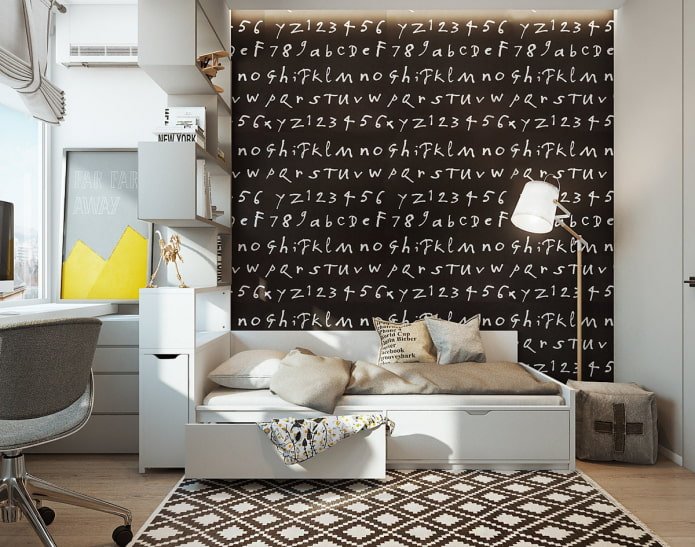

To make a three-room apartment comfortable, consider your own style preferences, the number of residents and the functional purpose of all the rooms. Thanks to a well-thought-out design project, your home will please you for many years.
Now reading:
- Shelves for children’s room: more than 60 photos and ideas for boys and girls
- Scandinavian doors: more than 40 photos of interiors and modern design solutions.
- Curtains for dormer windows: more than 80 photos and the best interior design ideas
- Your Complete Guide to Buying a Used Renault Zoe
- Methods to Remove Yellow Stains from Pillows and Tips for Prevention