18 sq. m. apartment layout options.
A studio apartment is a budget living space, the kitchen and room of which are not separated by a wall. Suitable for one person or a small family.
The bathroom in the studio is usually combined. According to the layout type, apartments are divided into square (a room of regular shape with walls, the length of which is approximately the same) and rectangular (an elongated room).
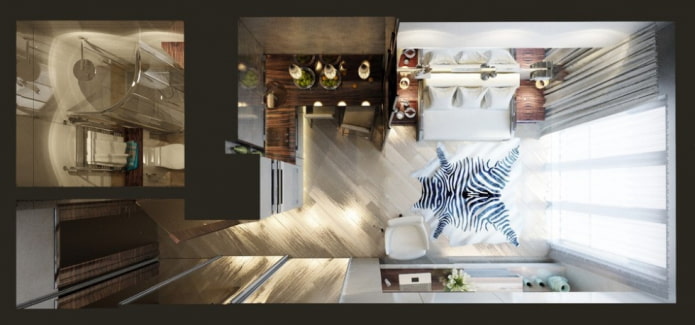
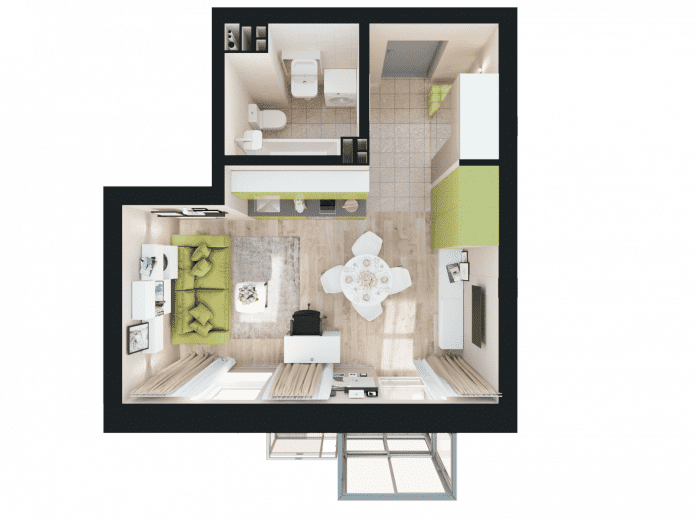
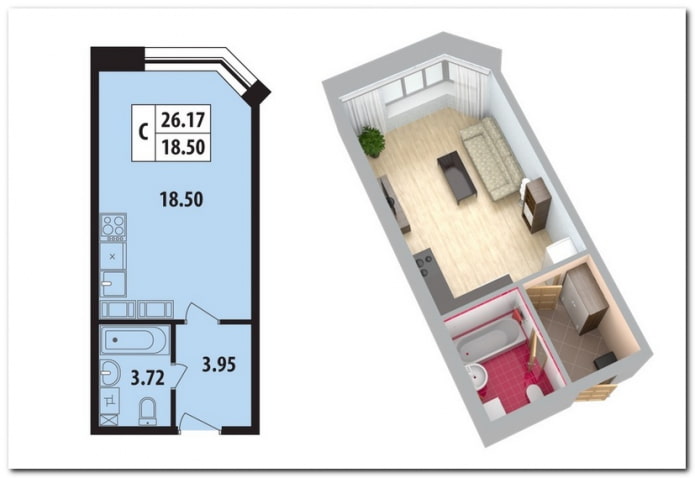
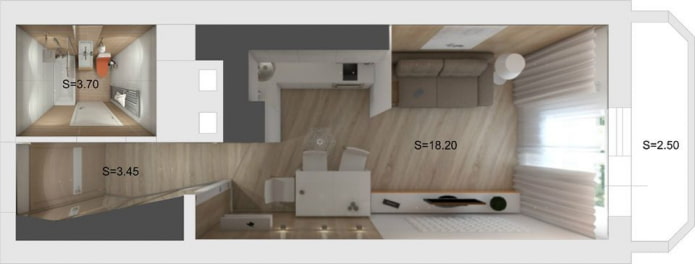
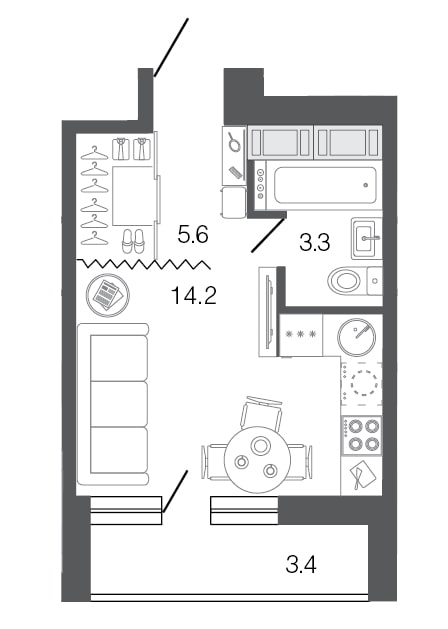

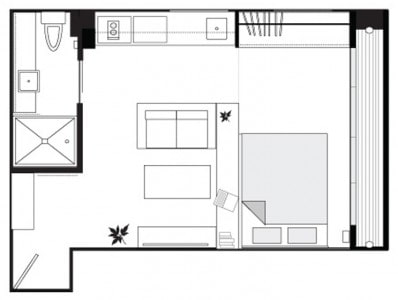

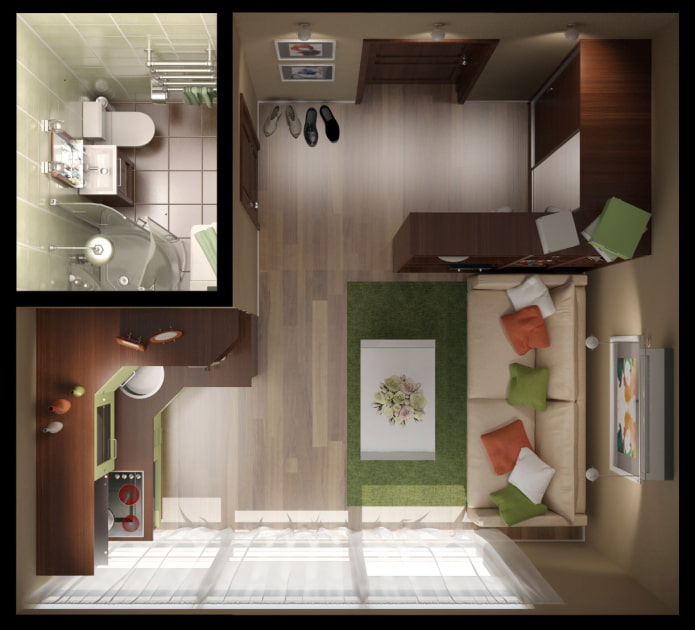
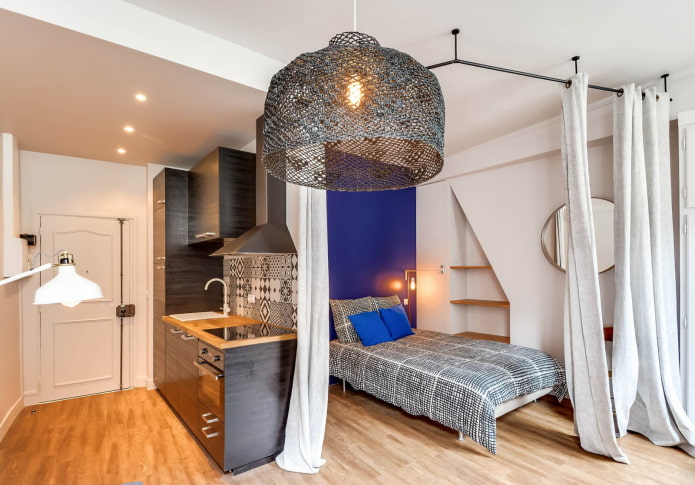
The photo shows a small apartment of 18 sq m with a kitchen at the entrance. The sleeping area is separated by curtains.
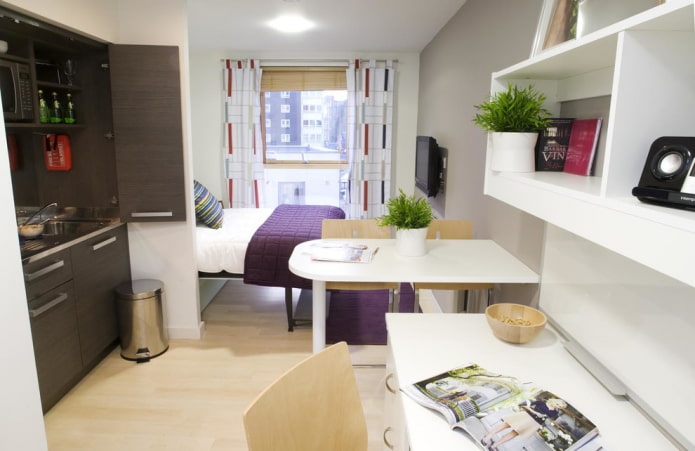
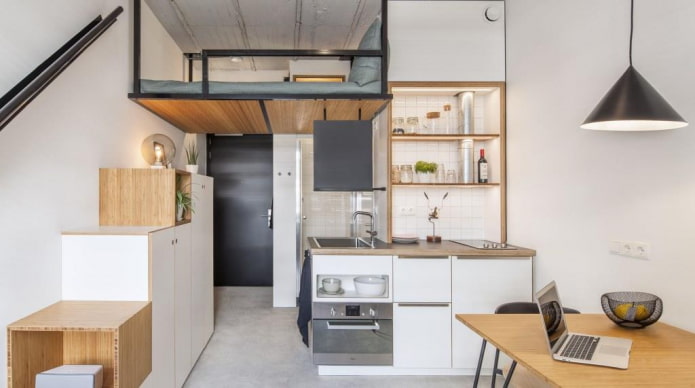
How to furnish an 18 m2 apartment?
We have collected several useful tips that will help you competently use the features of the decor in the design of a small apartment.
- Furniture. The kitchen is usually tied to utilities and moving it to another place is not the most profitable solution. How to arrange the furniture in the rest of the apartment? The bedroom-living room can be separated by a functional bar counter (it will also serve as a table) or a rack, which will act as additional storage space. Opposite the bed, which should be placed close to the wall, there will be free space for a TV or desk.
- Lighting. In order not to visually overload the environment, you should not use bulky chandeliers: laconic lamps are suitable, including lighting built into the furniture, which visually lightens the set. It is better to replace floor lamps with sconces.
- Color scheme. Designers advise using neutral light shades in a studio of 18 sq. m.: white or light gray walls will visually add space, and dark ones, on the contrary, will absorb the light. But sometimes professionals use an interesting technique, spotlighting one dark contrasting wall or niche, thanks to which the room visually gains depth.
- Textiles. When furnishing an apartment, it is recommended to choose plain textiles without small patterns and designs that break up the space. If you decorate the windows “at a minimum”, more light will penetrate the room. Many owners of studios – often in the Scandinavian style – leave the windows without curtains. An alternative to such a radical technique are Roman blinds, which are lowered only during sleep. Carpets, pillows and blankets, of course, add coziness, but their abundance threatens that the apartment will look cluttered.
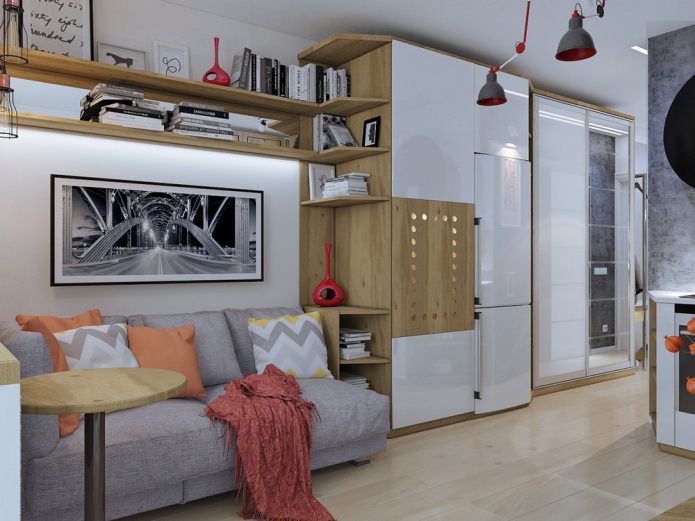
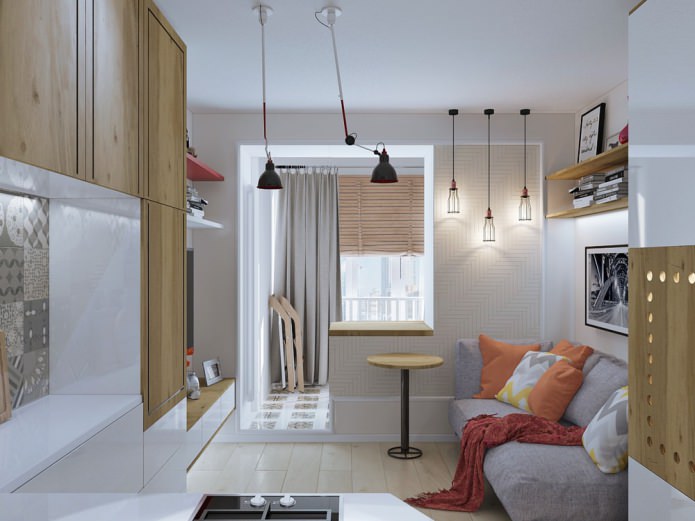
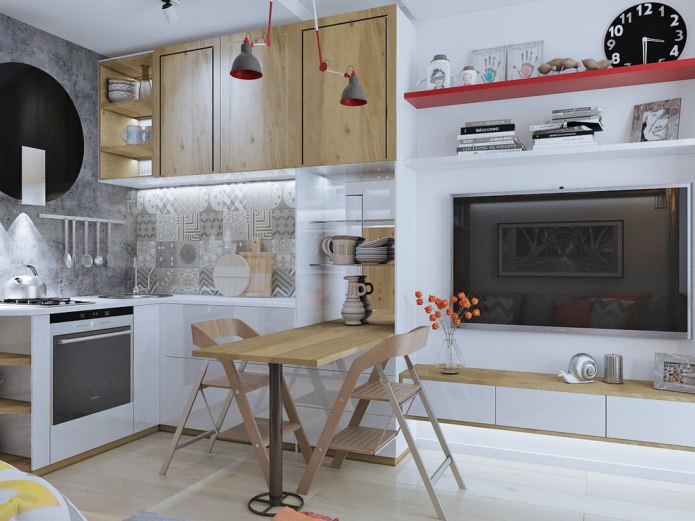
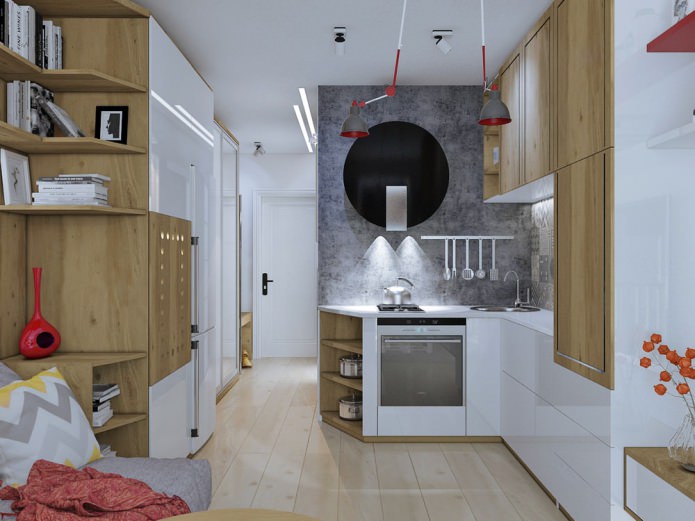
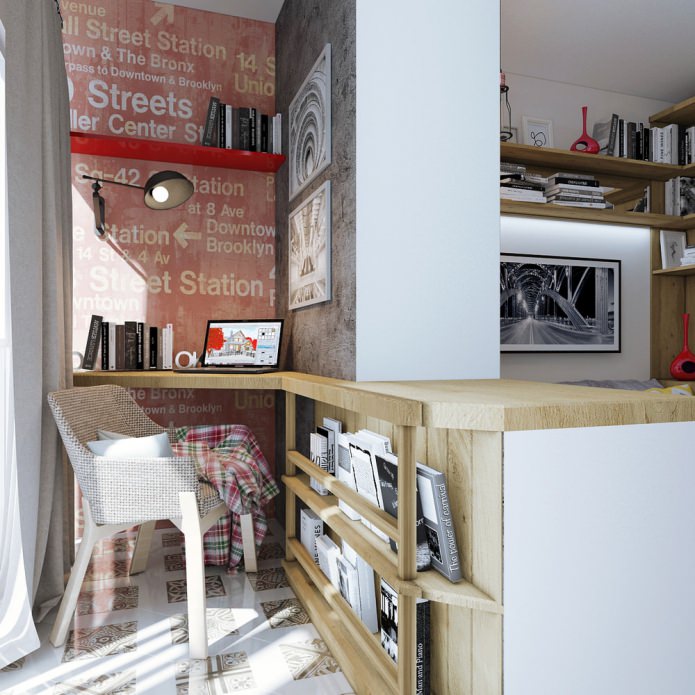
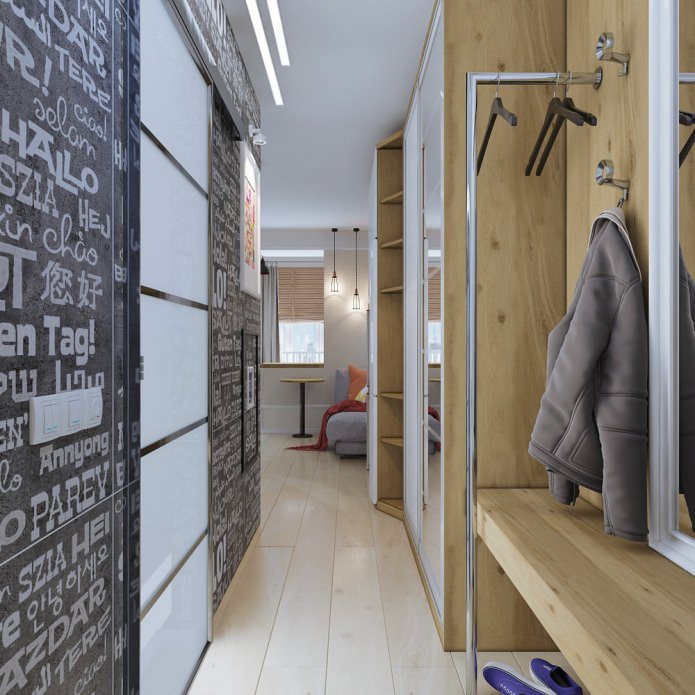
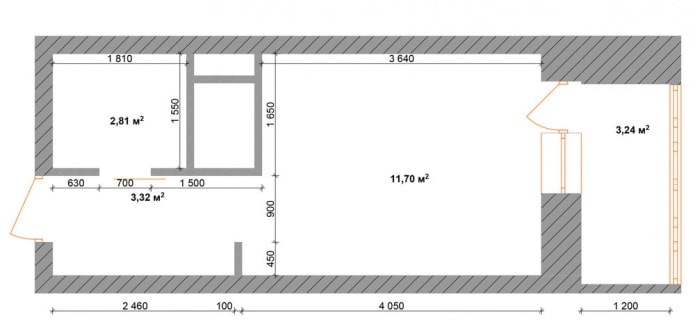
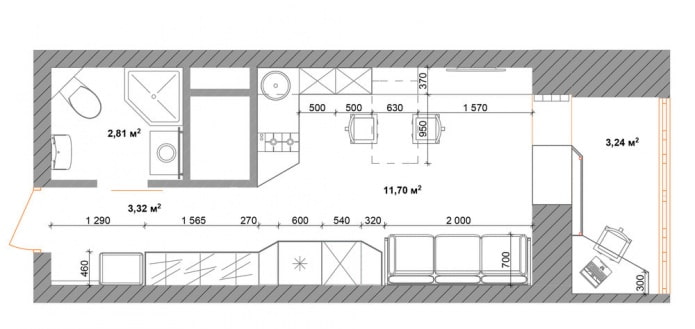
The photo shows a studio with a gray sofa, which also serves as a bed. Cabinets, shelves and pedestals are used as storage spaces.
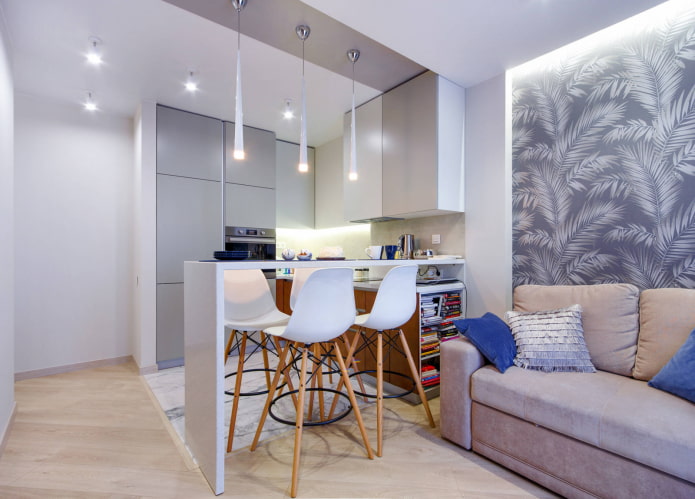
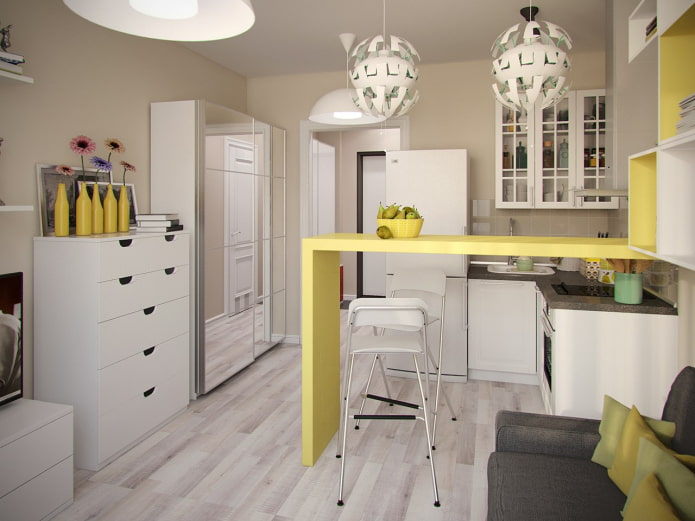
Glass and mirror surfaces reflect light and make a compact apartment of 18 sq. m. lighter and more spacious. For this purpose, mirror panels are actively used in partitions and on the walls. To avoid the eye being caught by massive elements, you can partially furnish the room with transparent furniture.
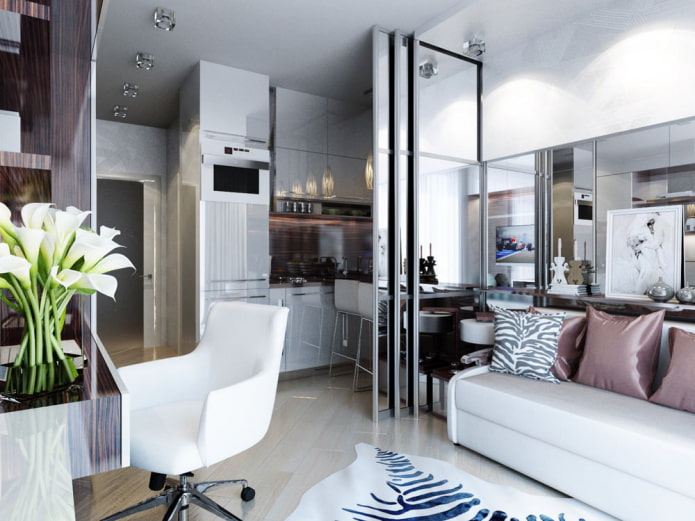
In the photo, not only the wall but also the partition is decorated with mirrors. Glossy floors, facades and chrome details also work to expand the space.
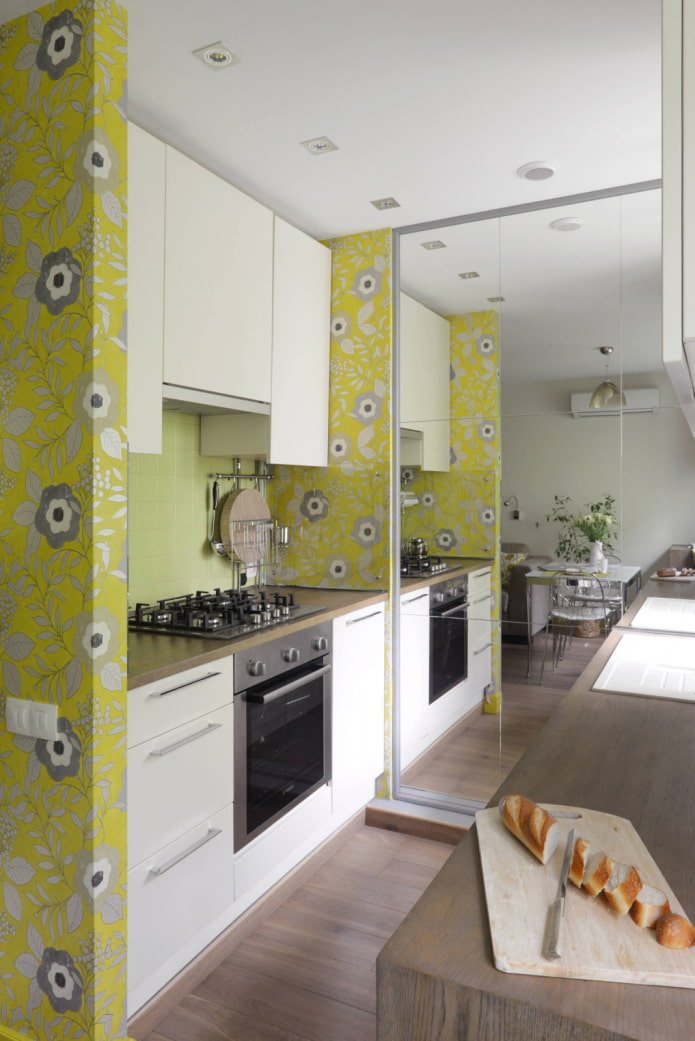
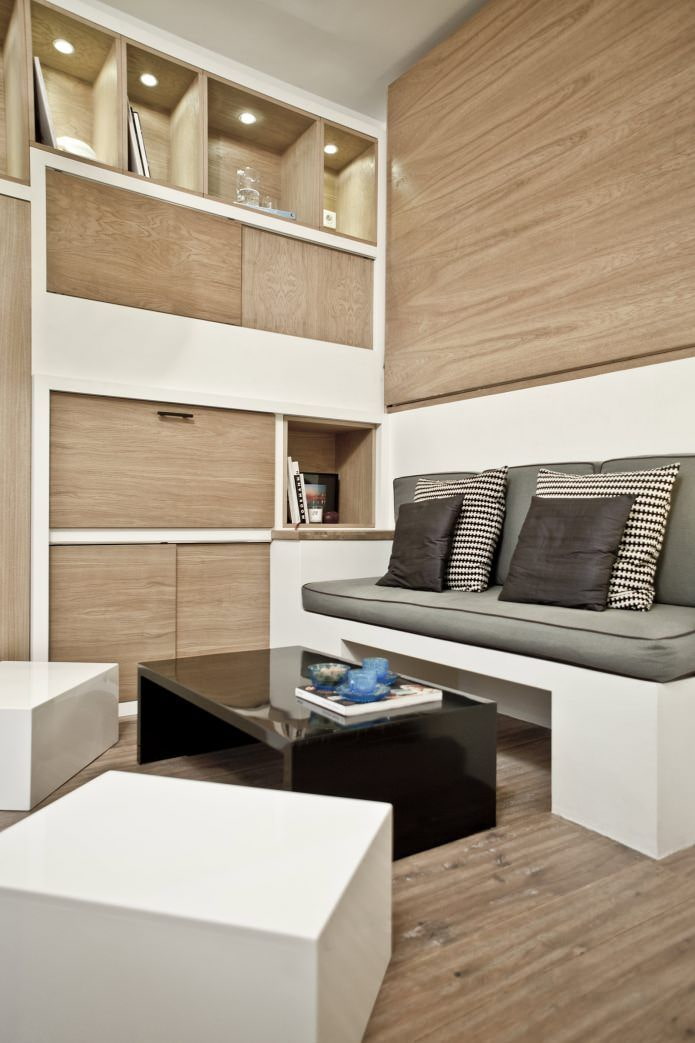
A studio apartment of 18 sq. m. seems lighter when white glossy facades are used. Do not neglect the space under the ceiling – cabinets that fill the entire wall visually raise the ceiling. For the same purpose, you can use hidden LED lighting installed along the perimeter. A mirror on the ceiling would also be a good idea: it will amazingly change the perception of the entire geometry of the apartment.
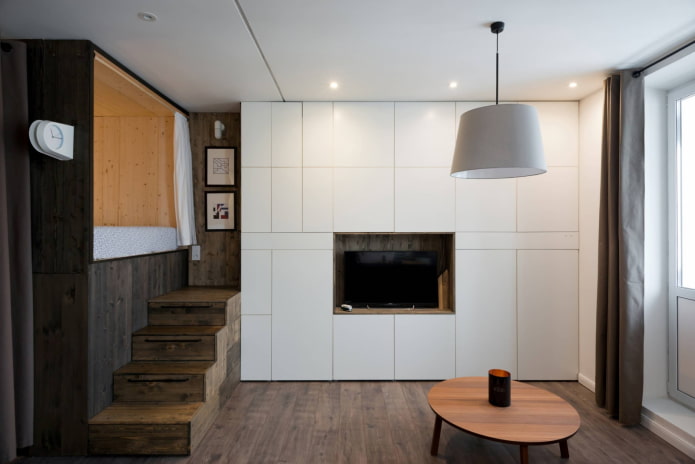
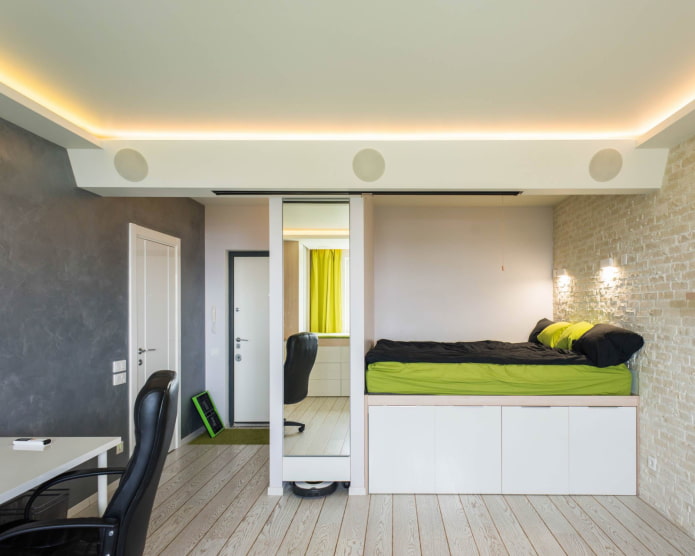
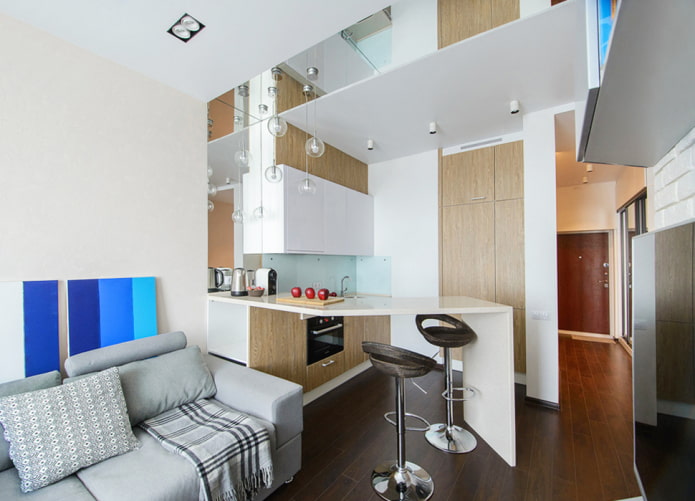
Studio interior design
To save space, it is recommended to use transforming furniture on 18 square meters. When decorating a sleeping area, a lifting mechanism for the bed is often used: underneath it is a wardrobe for storing things.
To turn the bedroom into a living room, many owners install a transforming bed: during the day it is a sofa with a hanging shelf, and at night it is a full-fledged place to rest. A simplified version would be a fold-out sofa bed.
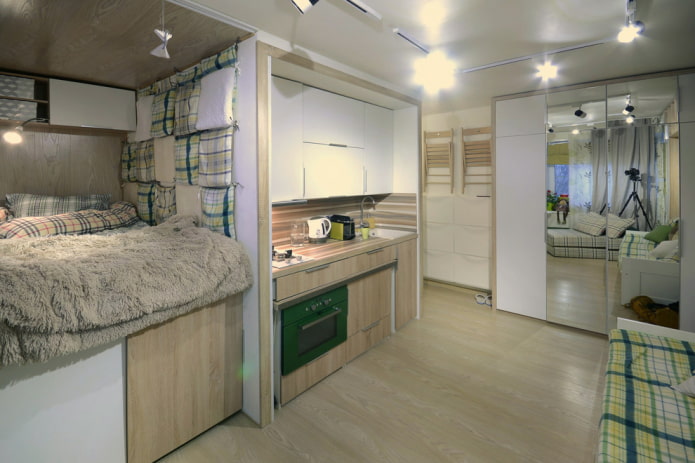
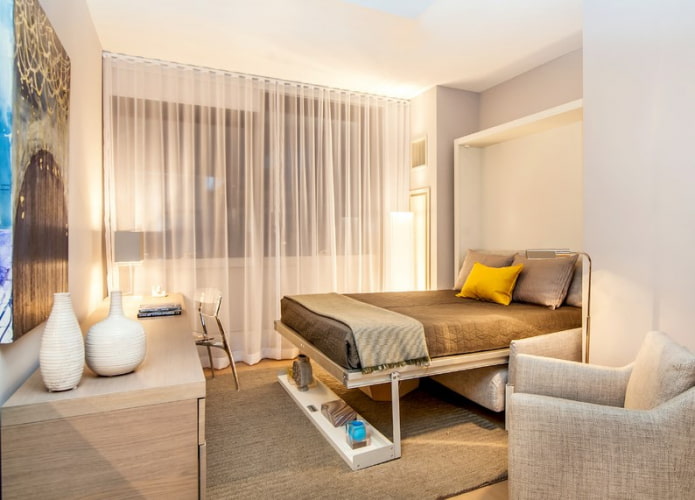
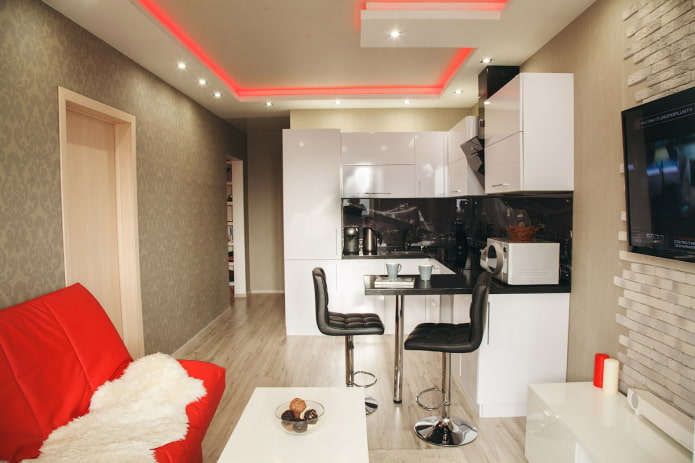
The ideal option for a studio of 18 sq. m. is high ceilings. This gives more opportunities for arranging a living room, a work area or even a children’s corner. A loft bed is an excellent solution for this, turning into a comfortable sleeping place.
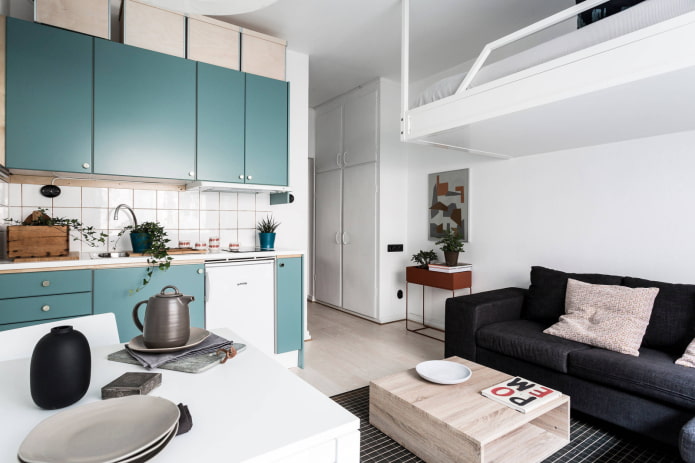
The photo shows a bright kitchen combined with a living room. At the top there is a hanging bed, which is used only at night.
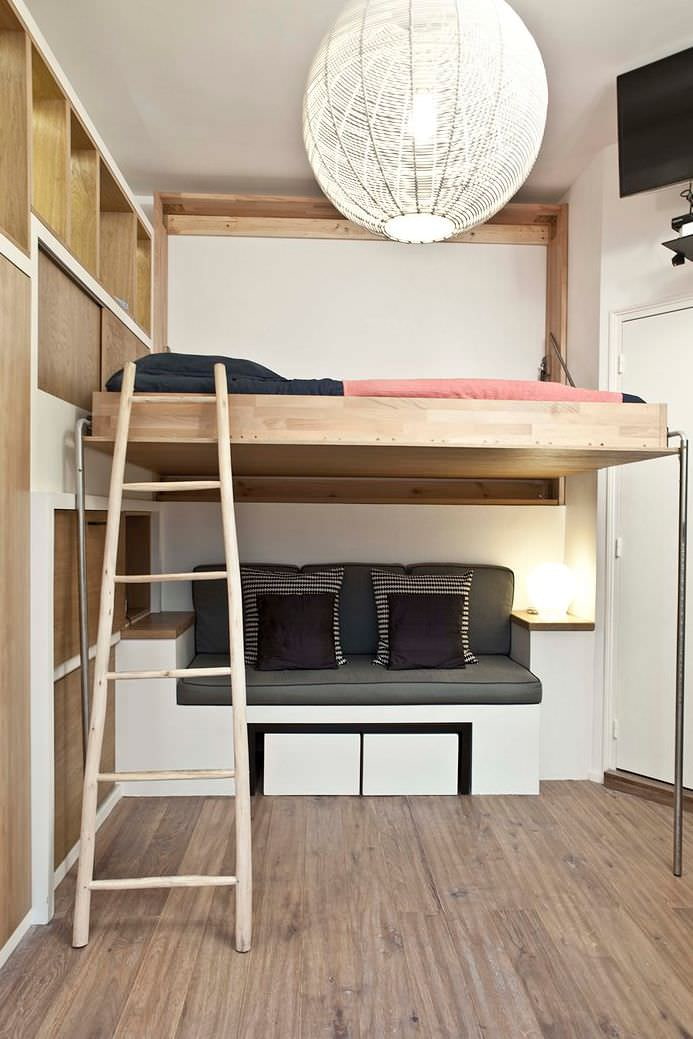
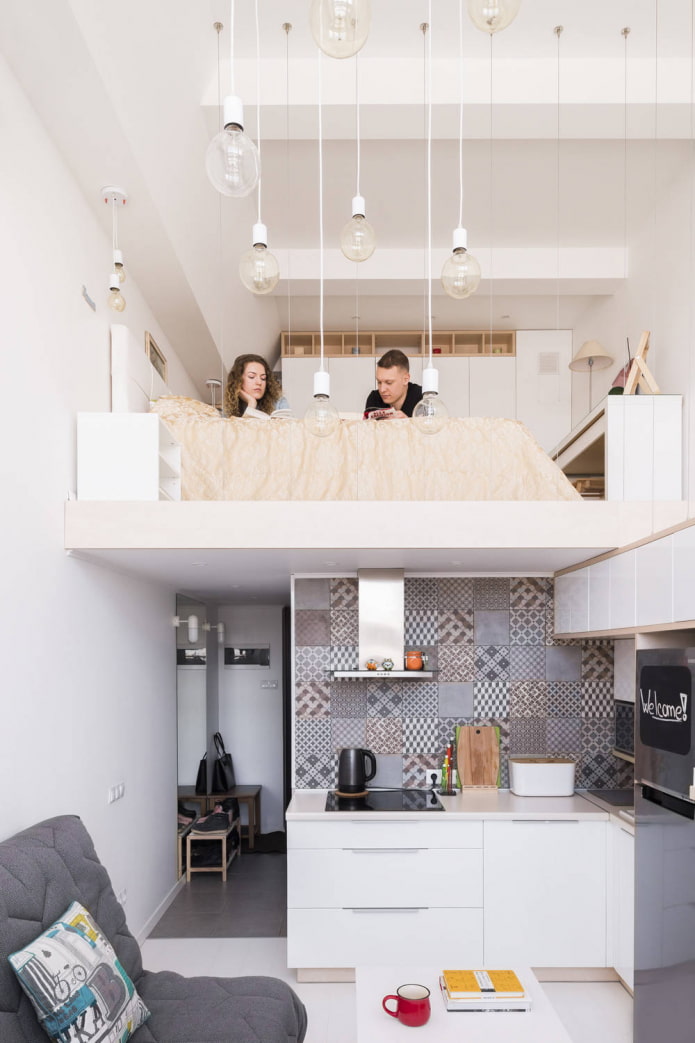
You can arrange a studio of 18 sq. m. so that there is enough space for a small sofa and a bed, but in this case the kitchen will become part of the “living room”. Zoning can be done with a glass partition, textiles or a rack.
In order not to overload the space of a cramped bathroom and hallway, it is recommended to avoid decorative elements that break up the space (patterns in finishing and an abundance of textures). It is better to use closed cabinets for storing household products and clothes. Also, designers advise to install minimalist doors without a frame.
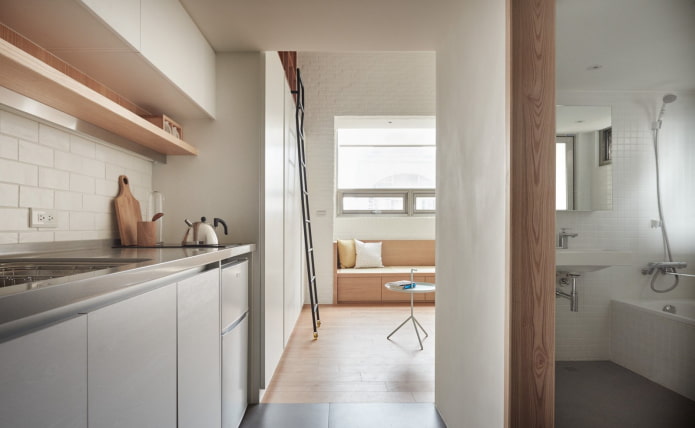
The photo shows a studio of 18 sq. m. in light colors, a bathroom and toilet, tiled with white glossy tiles.
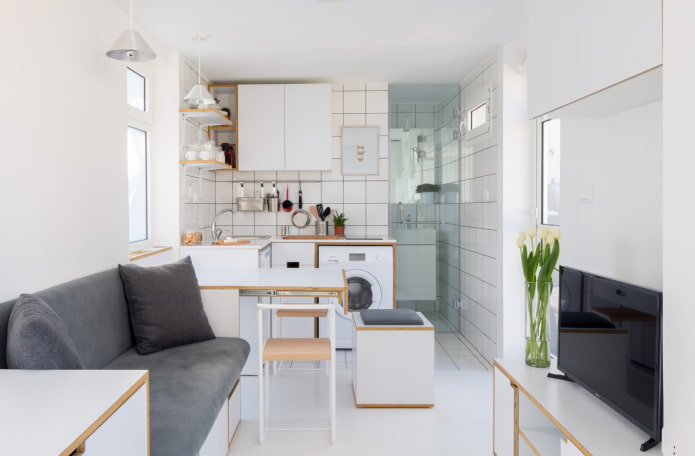
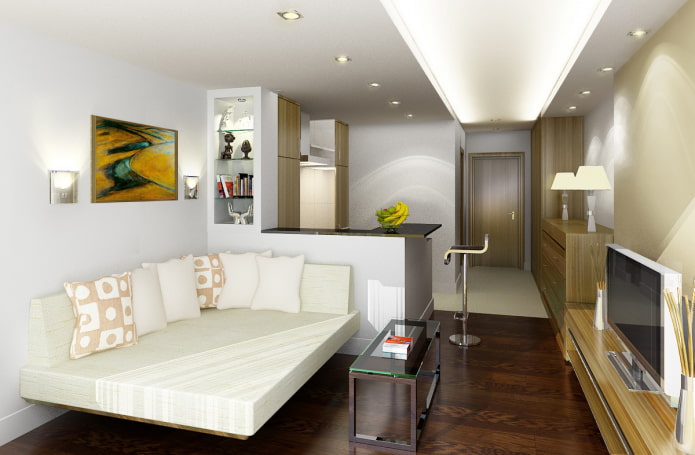
What does a studio look like in different styles?
Despite the tiny size of the apartment, the chosen interior style still depends on the preferences of the studio owner, and not its size.
An excellent solution for loft lovers would be to use mirrored walls or cabinets – they harmonize perfectly with the rough finish.
Fans of the Scandinavian style will have to make do with a small number of things, since this direction involves minimalism with notes of coziness and an abundance of light. In a room with two windows it will be easier to achieve the desired effect.
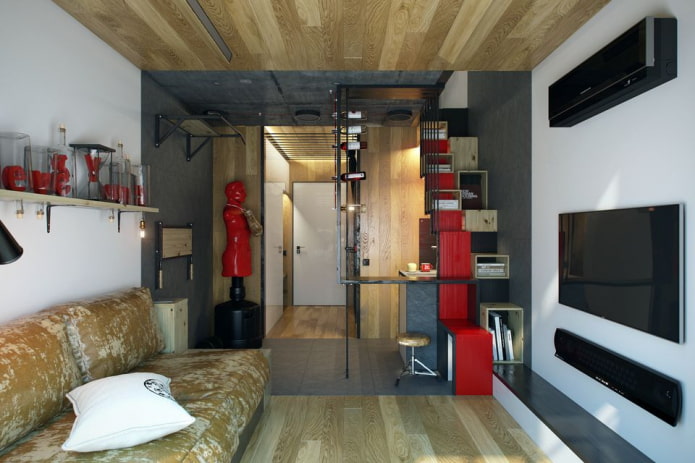
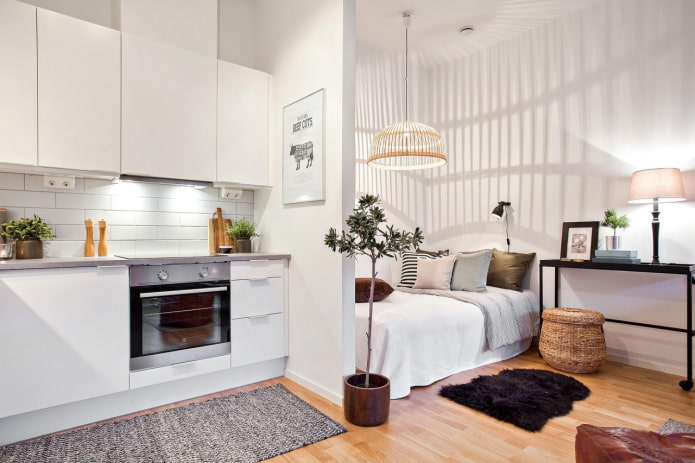
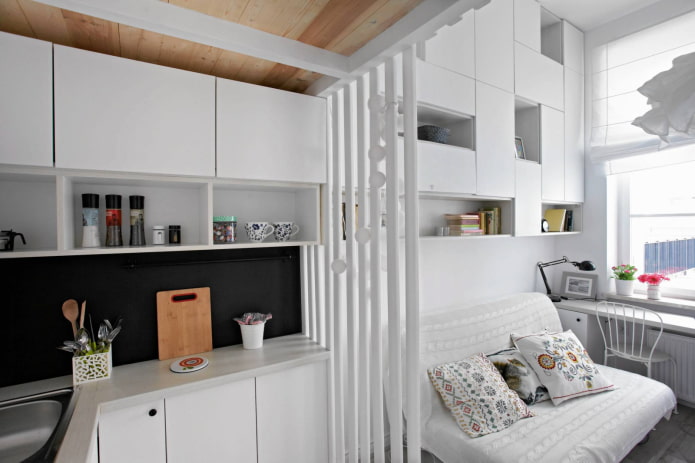
In a studio of 18 sq. m., you can reflect the features of eco-style by including natural elements in the decoration, and in order to furnish an apartment in the Provence style, you will need carved furniture and textiles with a floral pattern. The modest size of the studio will play into the hands when decorating a country interior, and the rustic decor will make it especially cozy.
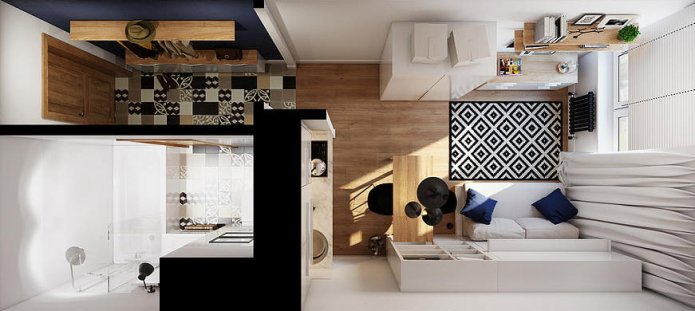
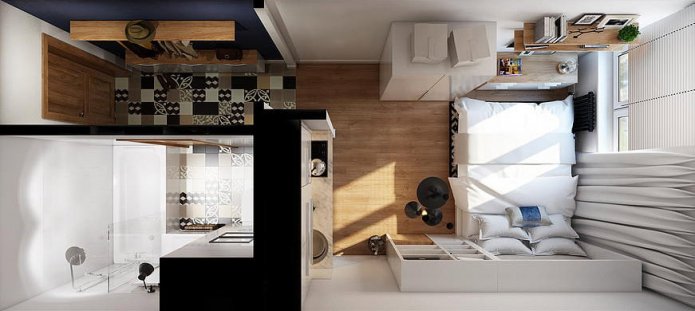
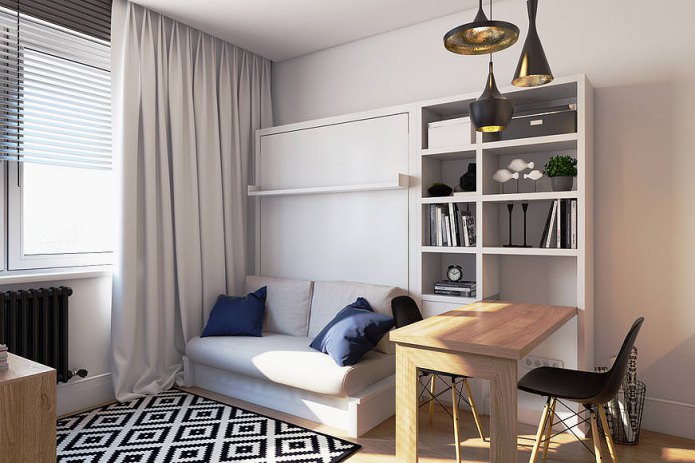
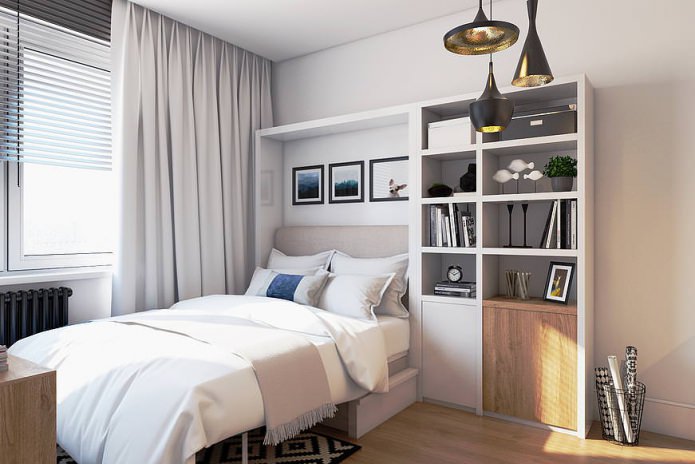
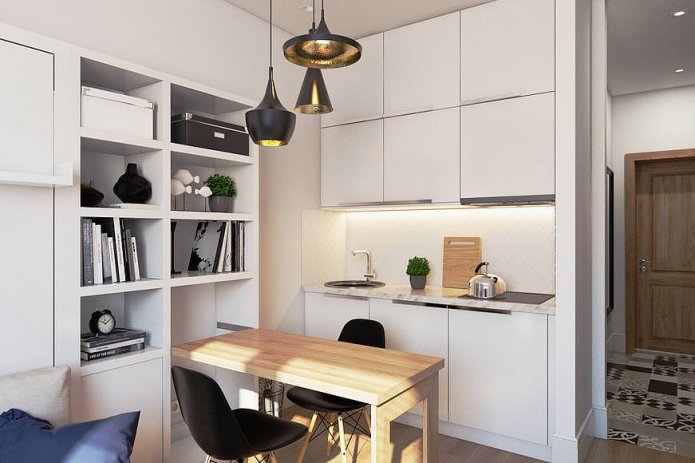
The photo shows a minimalist studio of 18 sq. m. in a modern style with transformable furniture.
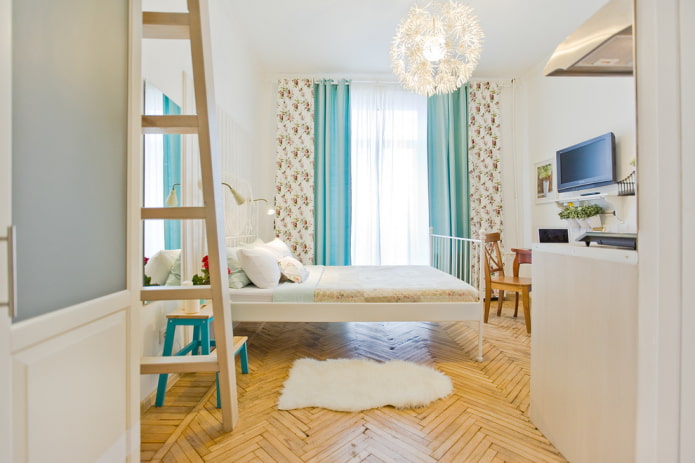
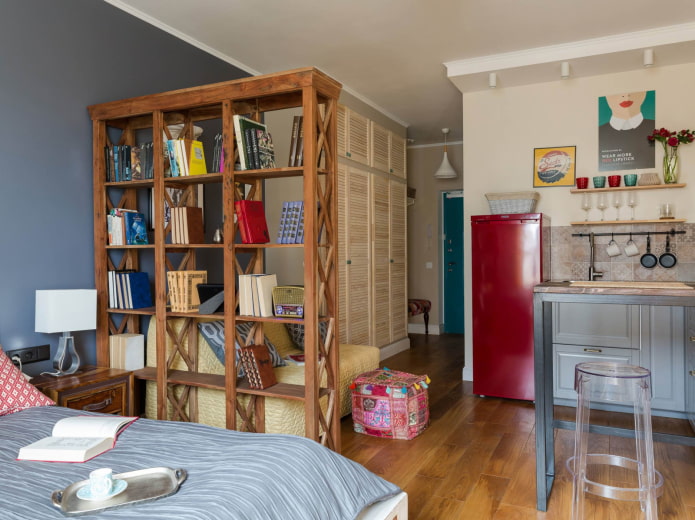
The most common direction in the arrangement of a studio apartment is still a modern style, which combines simple and at the same time multifunctional elements.
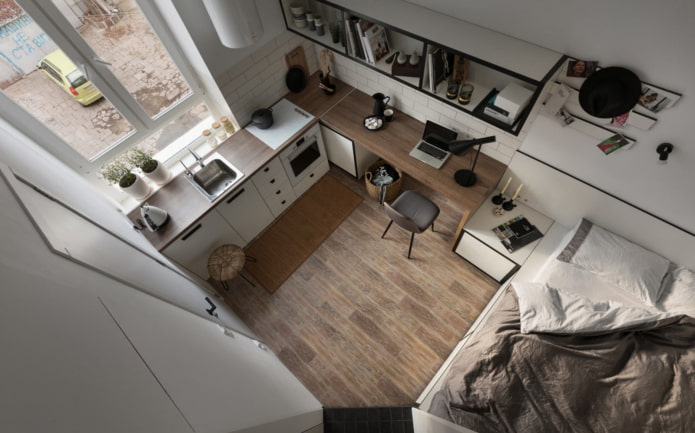
The photo shows a studio of 18 sq. m. with a practical workspace combined with a kitchen set.
Now reading:
- 12 Effective Methods to Eliminate Odor in the Refrigerator
- Rails in the interior: 48 photos and ideas for their use.
- Provence style kitchen: 70+ photos and design guide.
- Posters in the interior: 52 photo ideas for stylish design and hanging.
- How to choose a plastic apron for the kitchen? – types, installation and 24 inspiring photos