Apartment layout of 15 sq. m.
Designer Anna Khalitova managed not only to create places for rest, sleep and dining in a small apartment, but also to arrange storage spaces, including a dressing room.
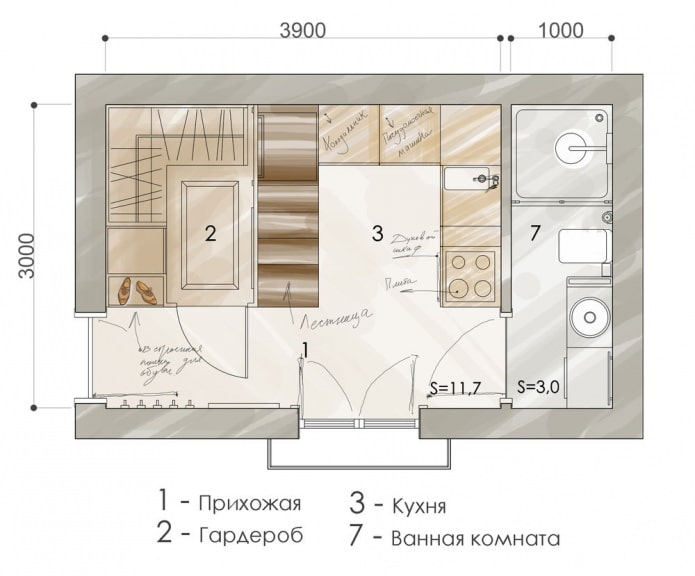
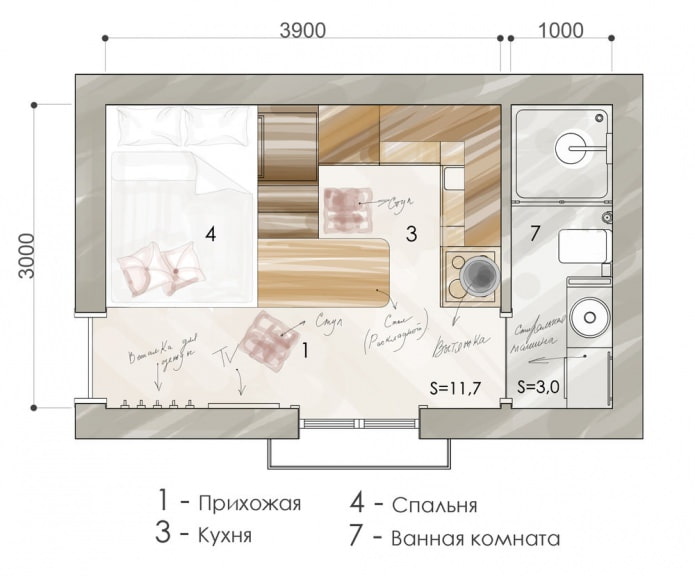
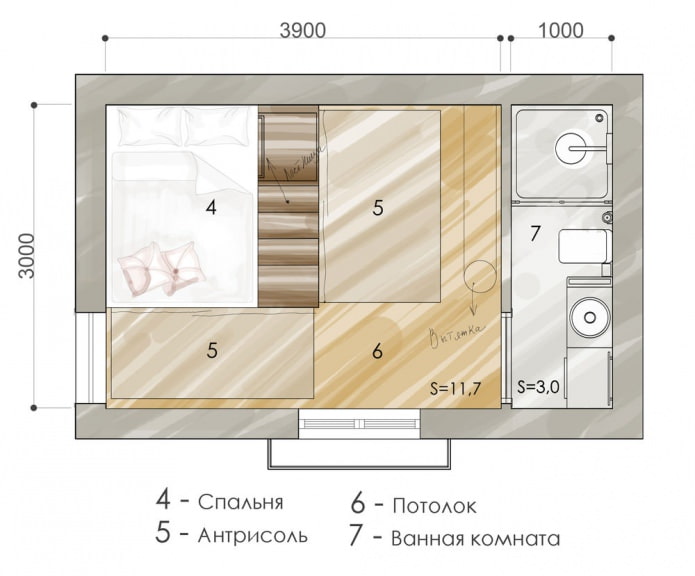
Design of the kitchen and dining area
The kitchen interior features a small corner set with wood veneer finish. Despite its modest size, it contains a refrigerator, dishwasher, stove with oven. Upper cabinets with tinted glass are a place for dishes.
In the design of a small apartment of 15 sq. m., a cylindrical hood with a metallic sheen is a necessary accessory and a decorative element at the same time.
Diagonal laying of tiles of different colors made it possible to give the apron and walls an attractive look, and the kitchen interior – individuality.
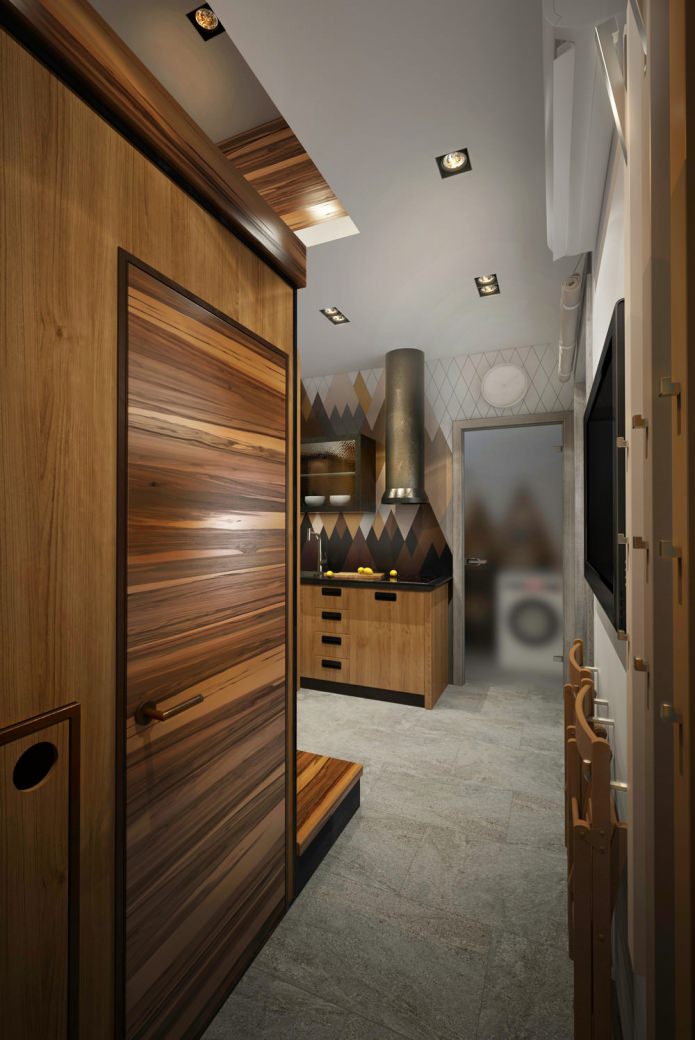
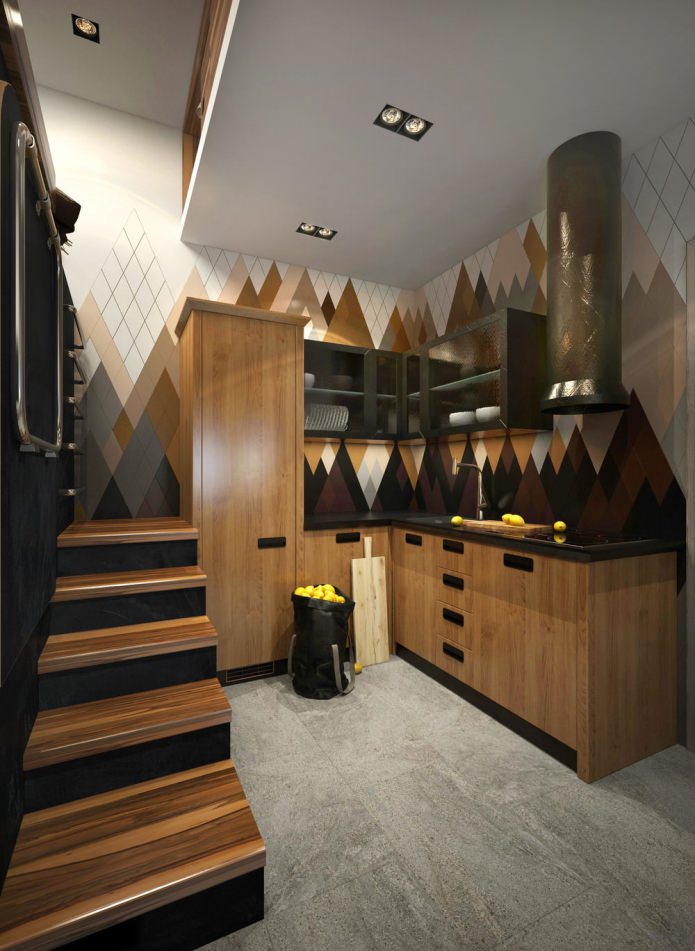
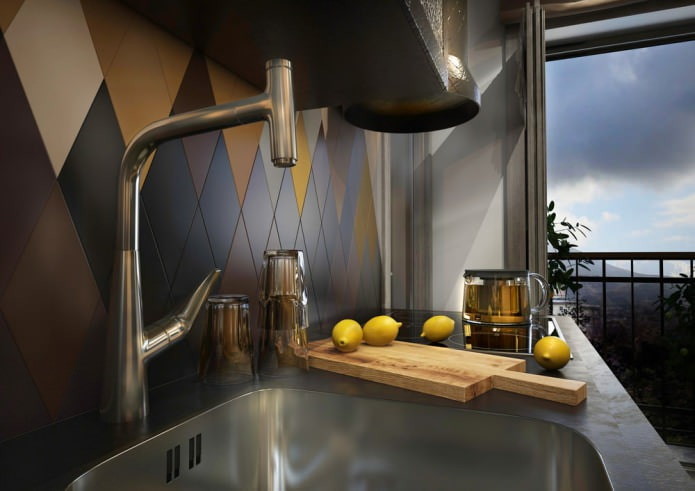
The dining room is formed in a matter of seconds using a console table and folding wooden chairs. There was also a suitable place for the TV panel.
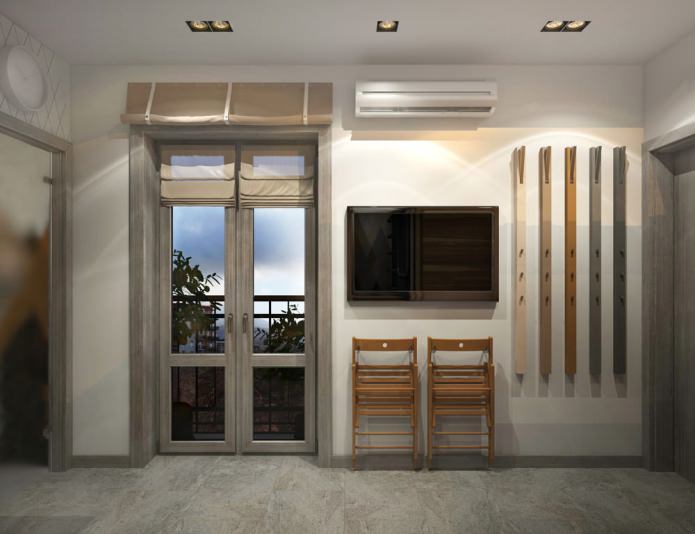
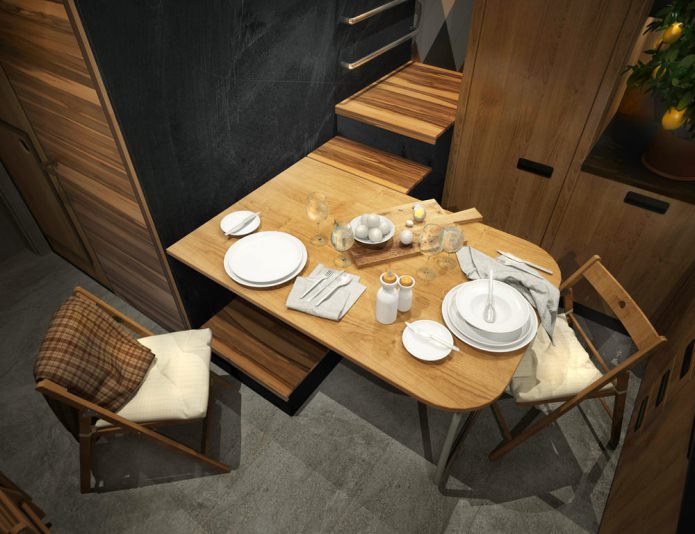
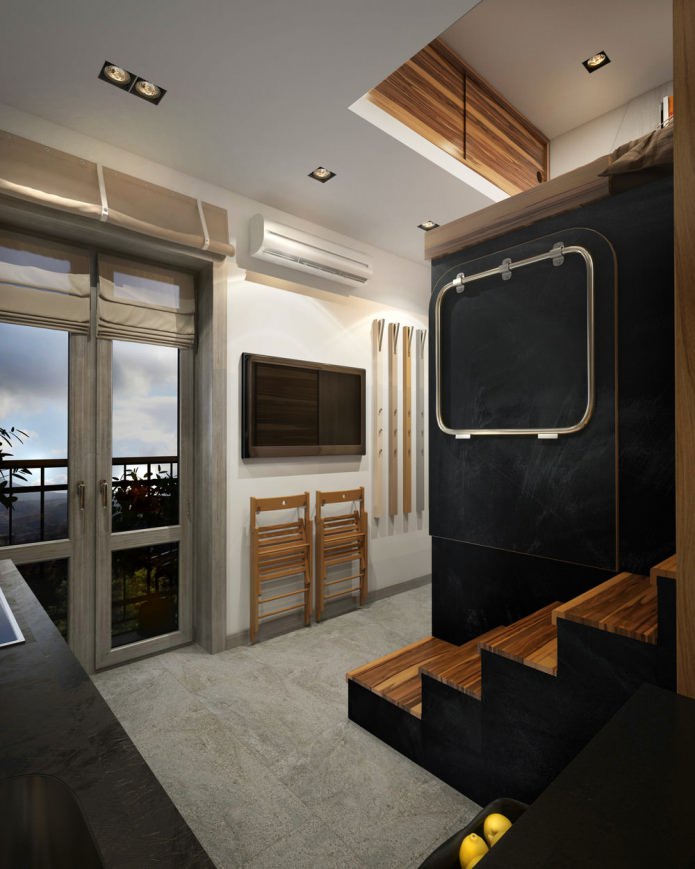
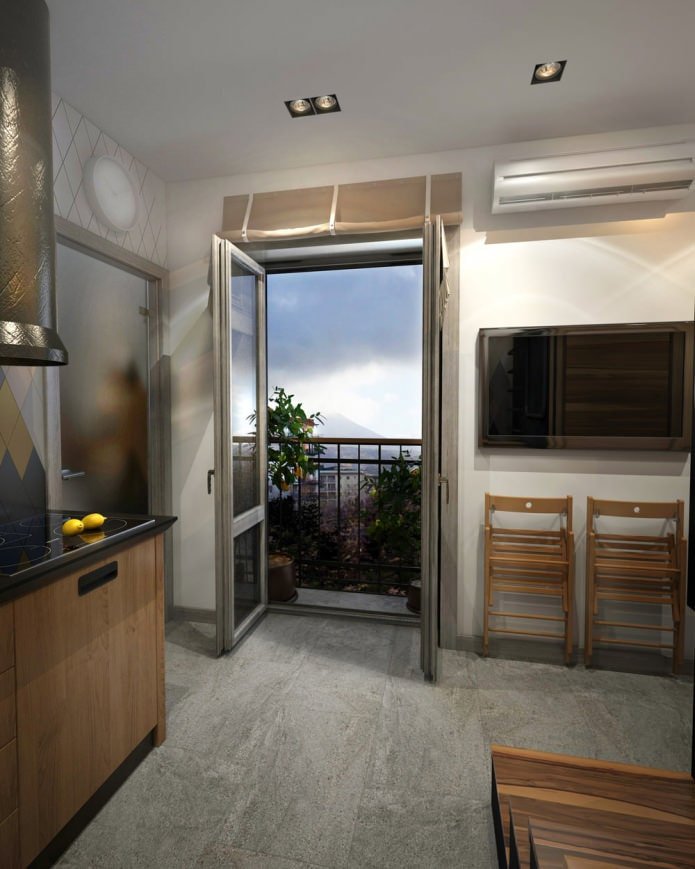
Design of a sleeping area
The unusual location of the sleeping area on the upper tier and the steps leading to it are one of the main advantages of the project of a small apartment of 15 sq. m. The sleeping area is highlighted with a darker finish and complemented by a shelf and sconces.
A suspended ceiling with an opening made it possible to create convenient mezzanines with storage systems.
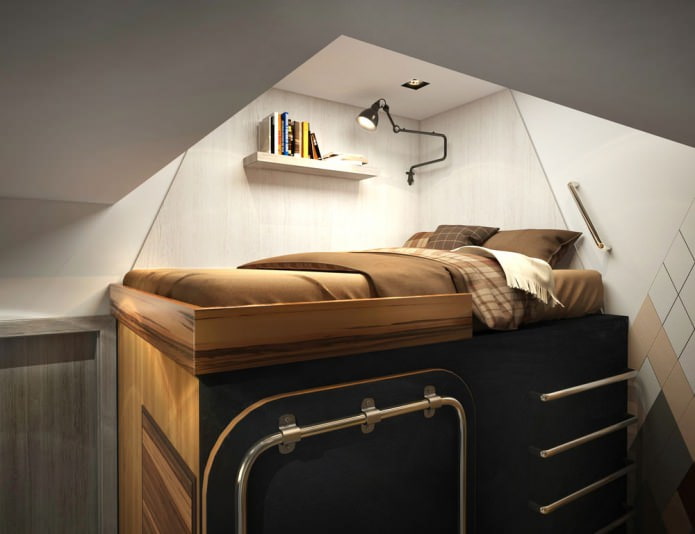
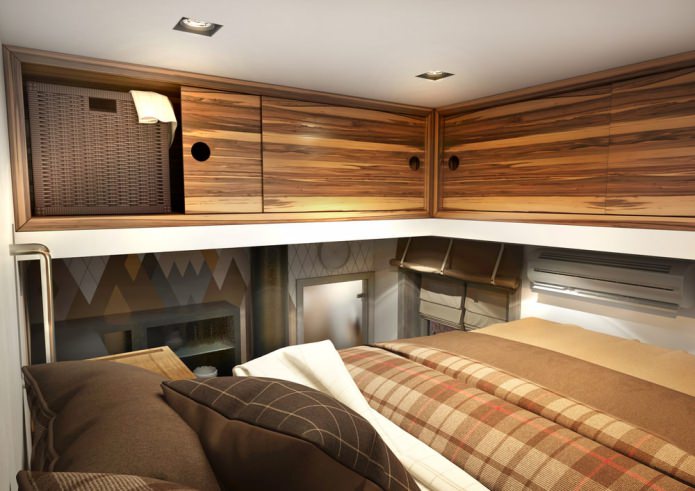
Wardrobe design
In the dressing room you can not only place shoes and clothes, but also prepare it for going out. A cabinet with drawers allows you to store small things and accessories, and a large mirror – to eliminate the flaws of the outfit.
The room is well lit by lamps built into the ceiling, which makes it easier to find and choose clothes.
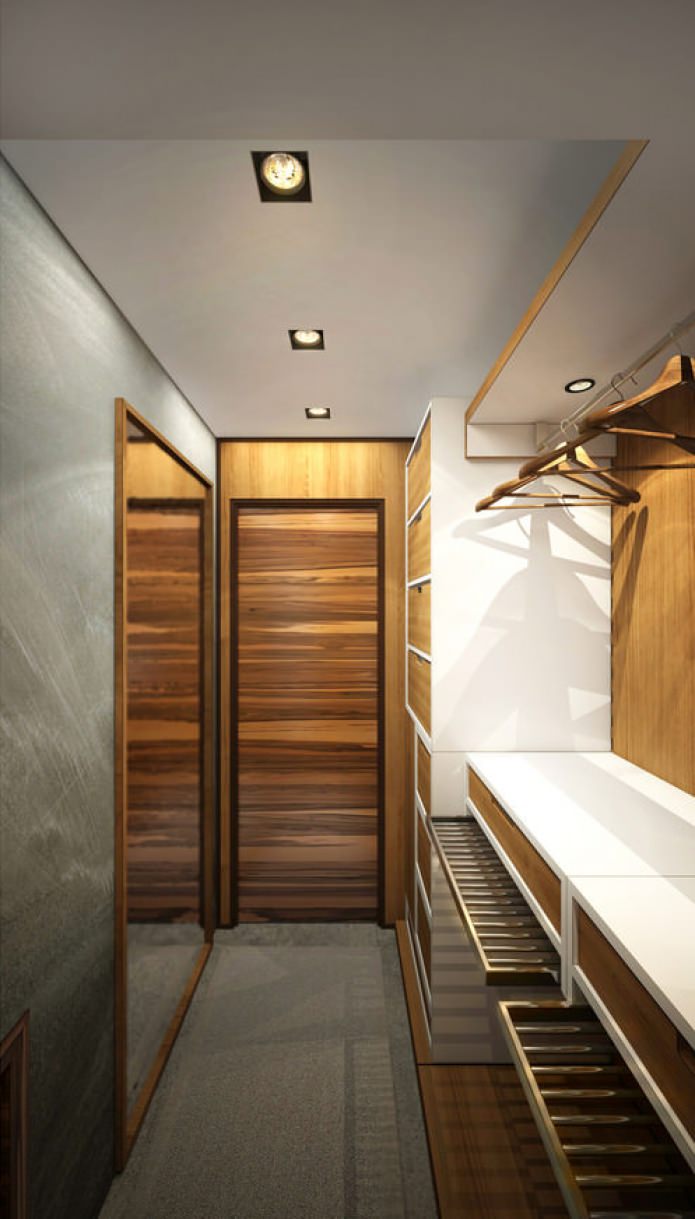
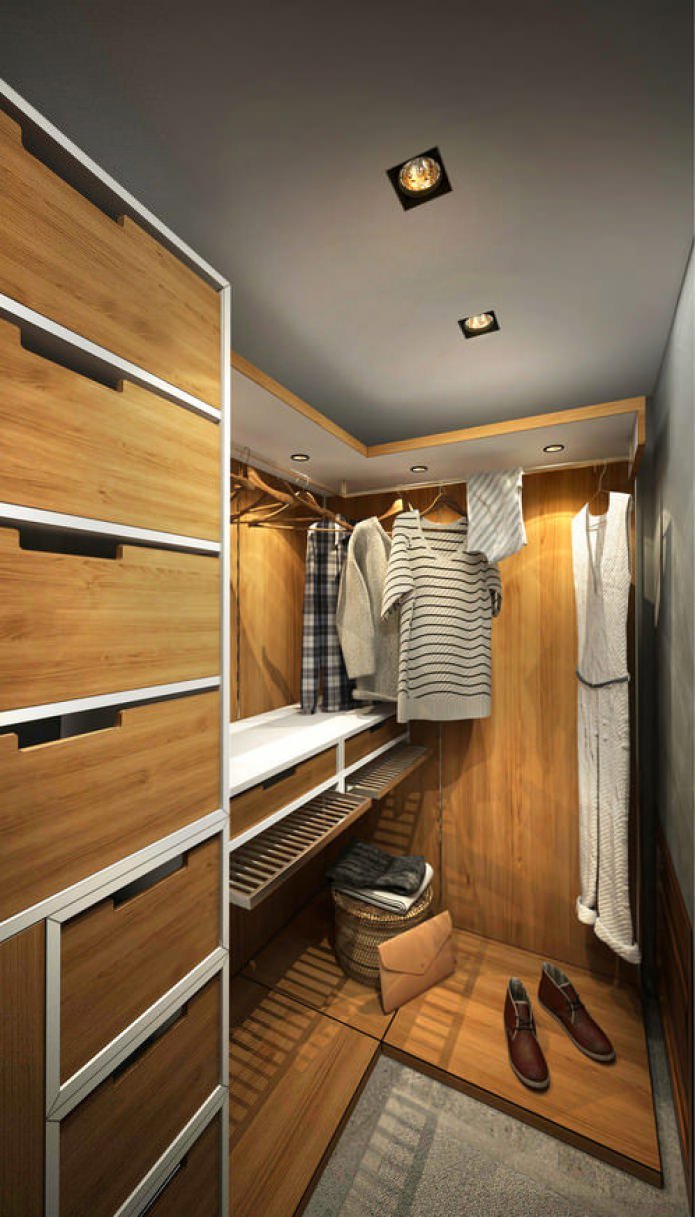
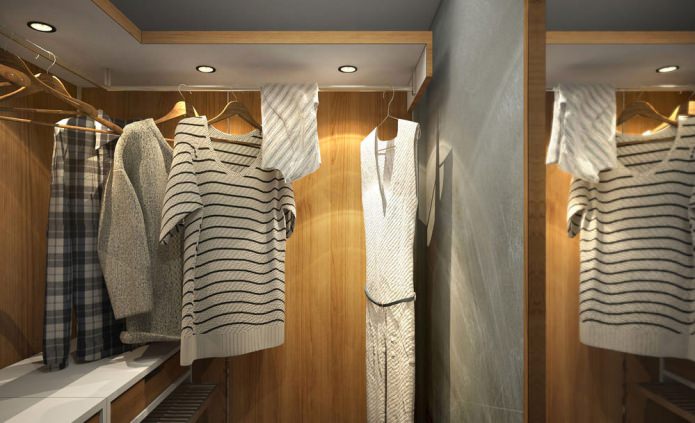
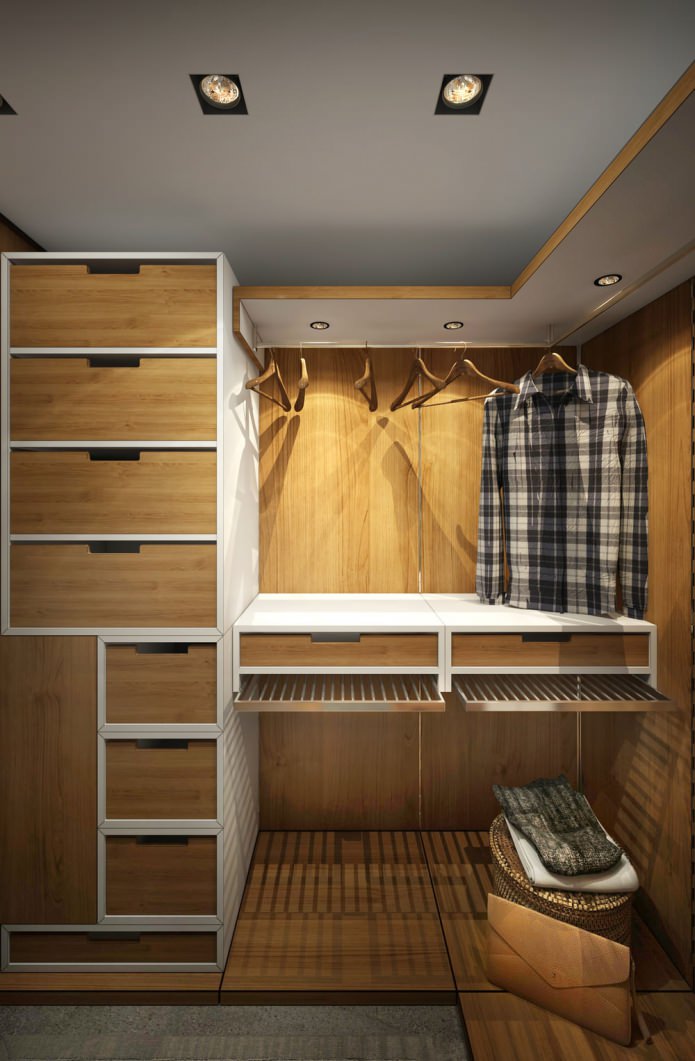
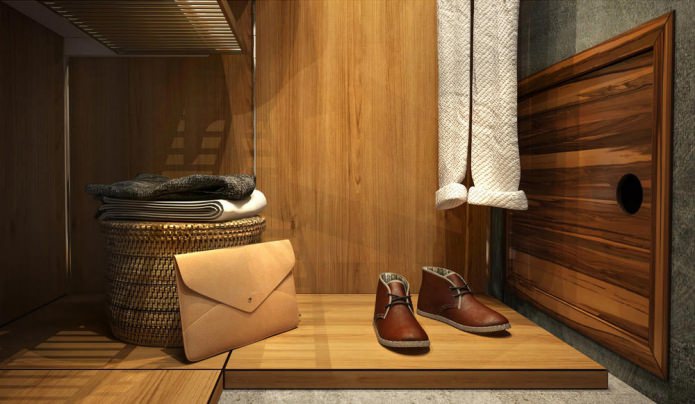
Bathroom design
The design of the bathroom supports the main idea of the interior of the apartment of 15 sq. m, and part of the wall surface is faced with porcelain stoneware. The small size of the room did not prevent the placement of a shower with a tray and a washing machine, which took the place under the table – a stand under the sink.
Original light sources on stretchers of different lengths, which are slightly associated with equipment for mountain hiking, helped to diversify the interior of the bathroom.
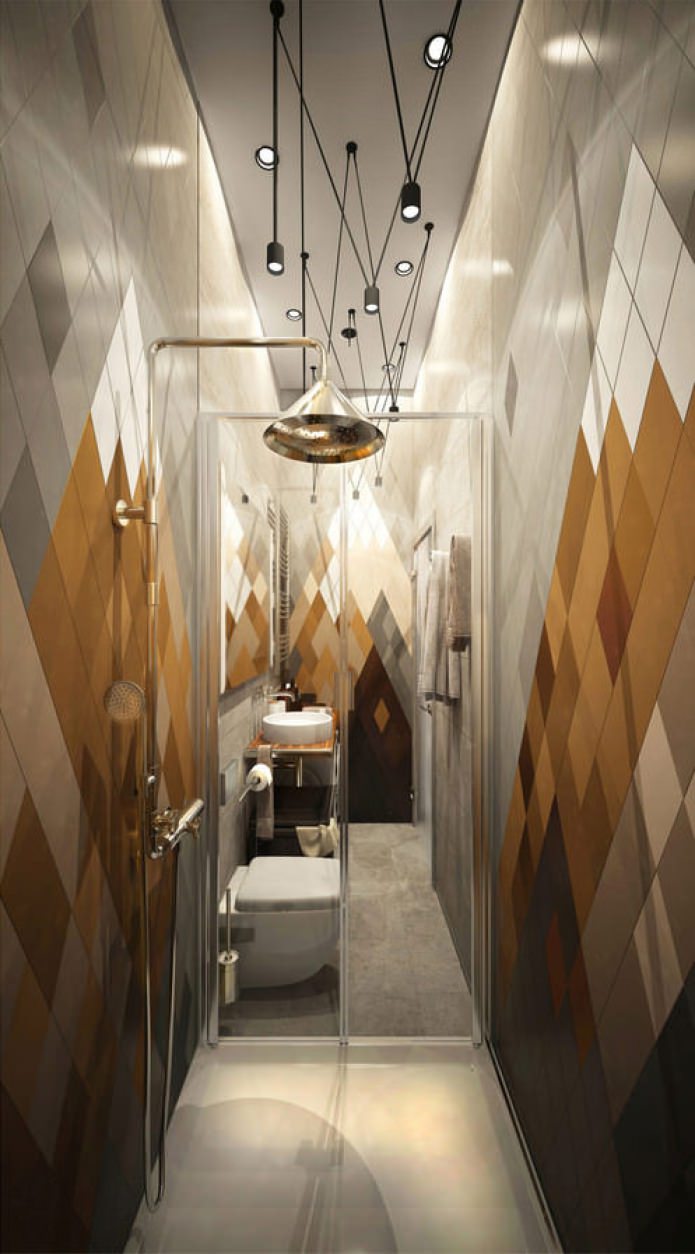
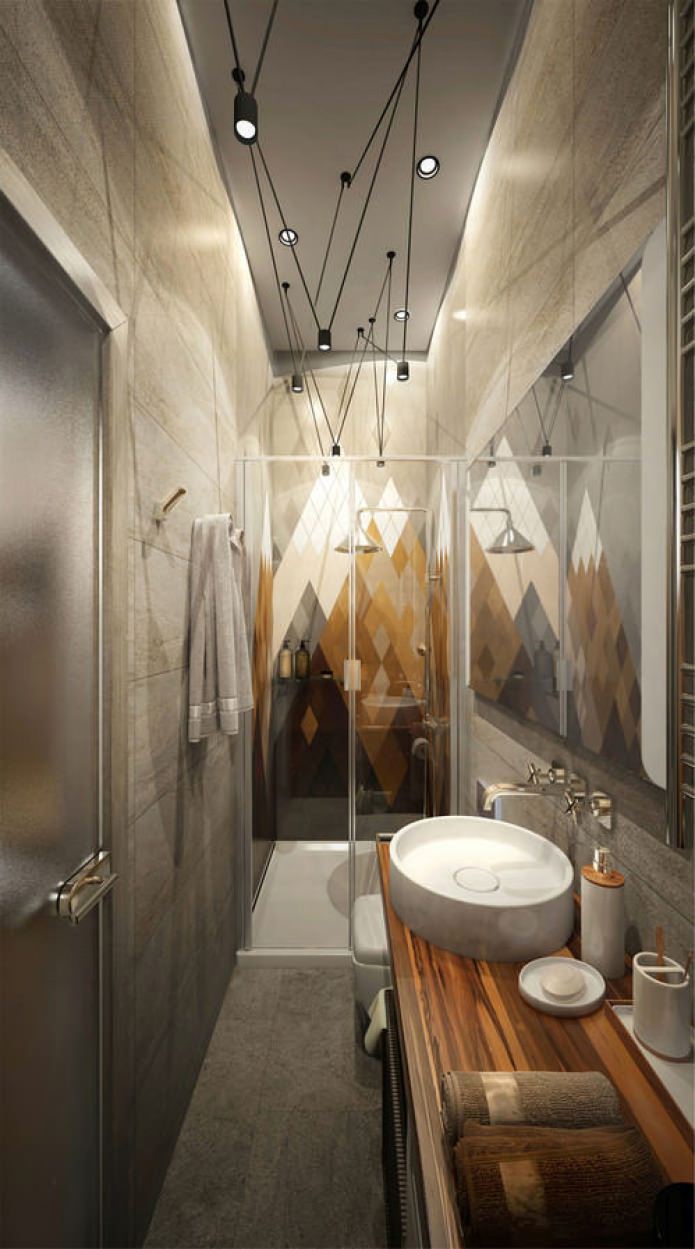
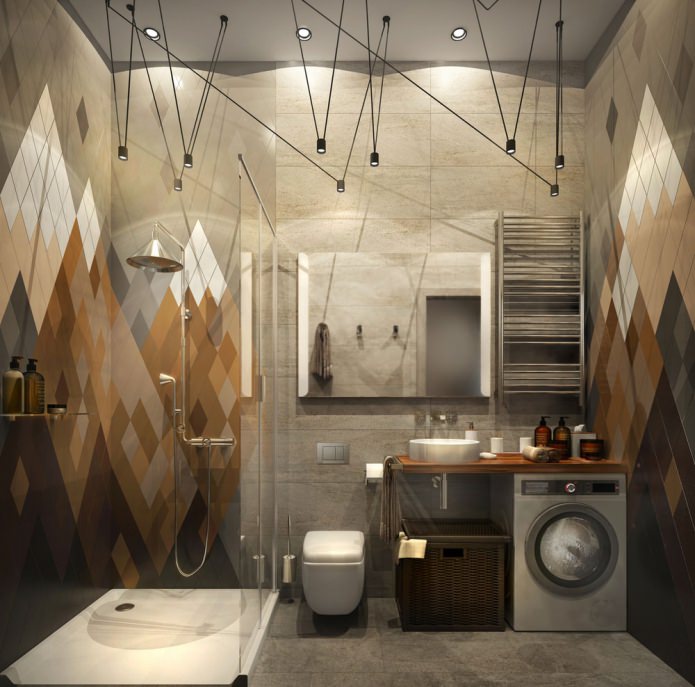
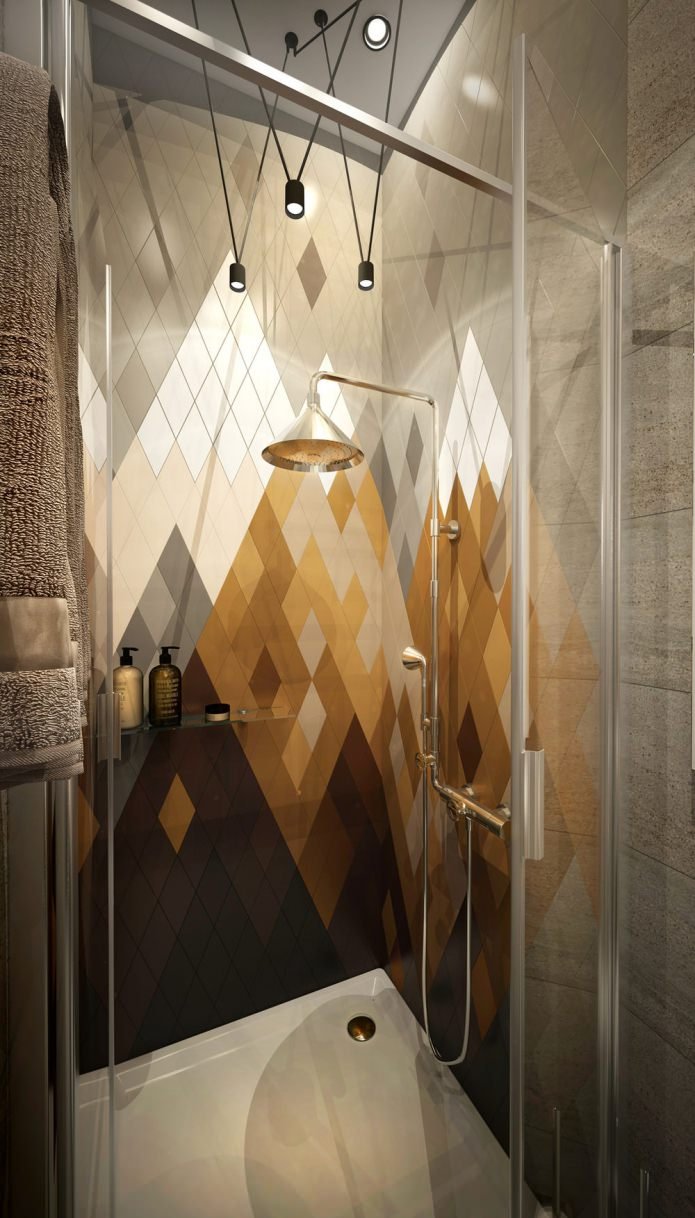
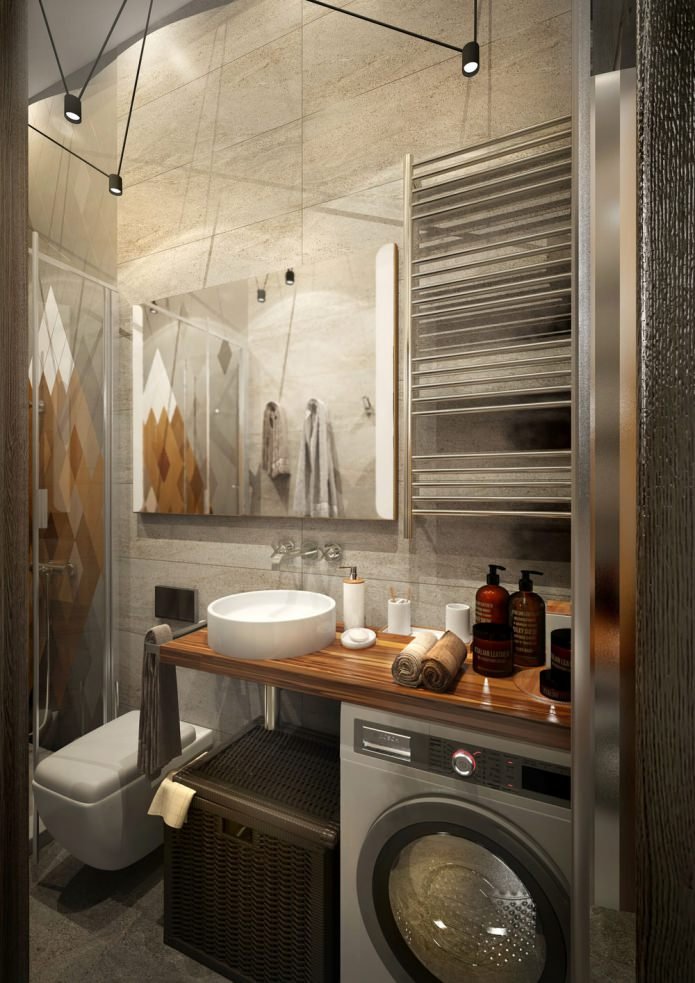
Architect: Anna Khalitova
Area: 14.7 m2
Now reading:
- Frescoes in the interior: the best examples and inspiring ideas with photos.
- Ford Ka & Ka+: Compact Cars with Style and Performance
- Floor Lighting: 43 Interior Photos and Installation Tips
- The Ultimate Guide to Buying Used Fiat Cars
- Choosing a color palette for your interior according to Feng Shui: 6 key tips.