What can you do in the attic?
You don’t have to come up with an idea for the attic from scratch, just look on the Internet and find a suitable one. But before deciding what kind of room to make in the attic, we suggest you figure out which locations are definitely not suitable.
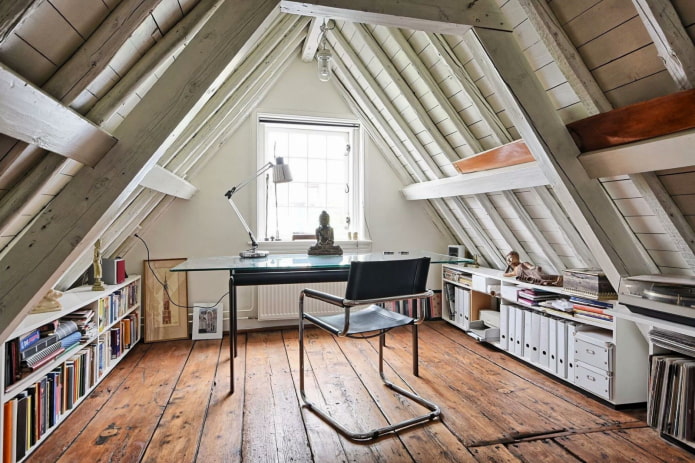
The photo shows a bright study under the roof
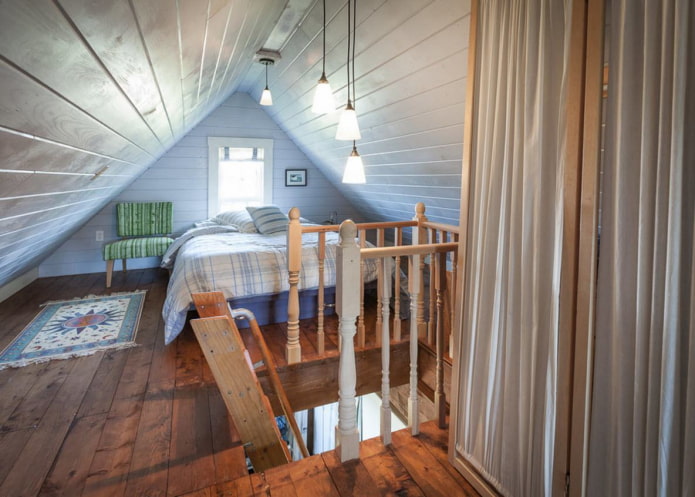
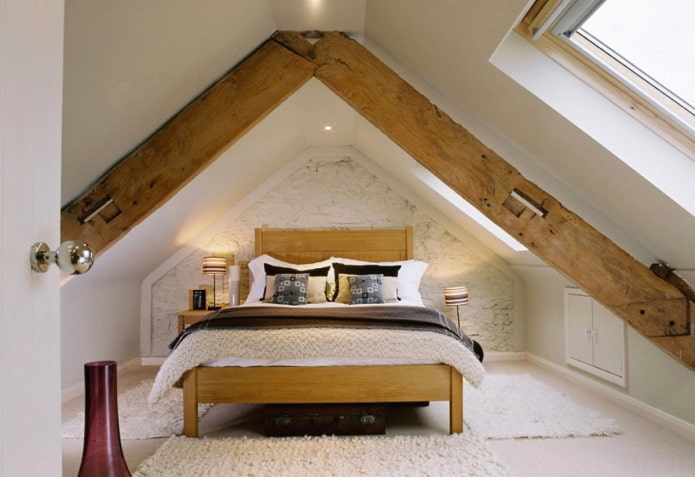
Designers do not recommend using the attic in a private house as the main living room, dining room or kitchen. The kitchen is a frequently used room, and for comfortable cooking you will have to install not only electricity, but also water and sewerage systems.
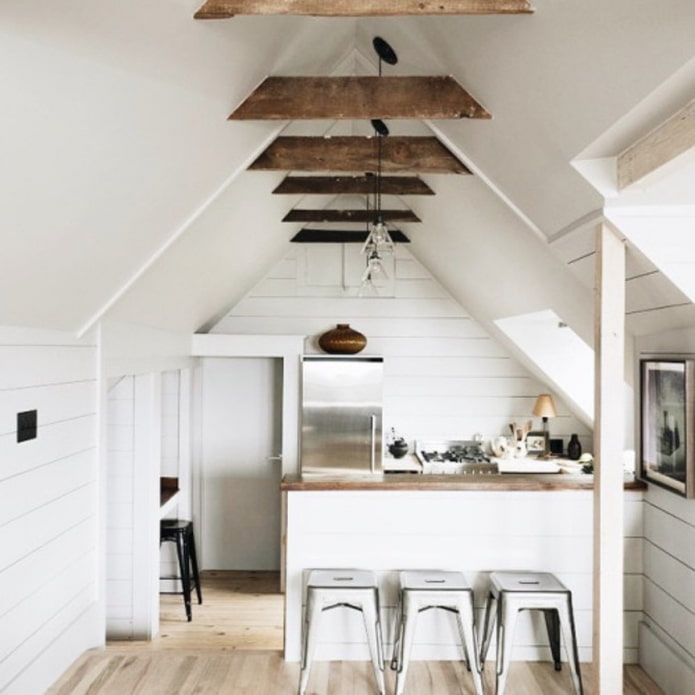
If the kitchen is downstairs and the dining room is in the attic, it will be simply inconvenient for you to walk up and down the stairs with plates and mugs, there is a high risk of dropping food and getting burned.
The living room is a place for family and friends to gather. It is advisable to locate it near the kitchen and toilet so that you and your guests do not have to walk up and down the stairs. Climbing up and down can be quite dangerous, especially after a few alcoholic drinks.
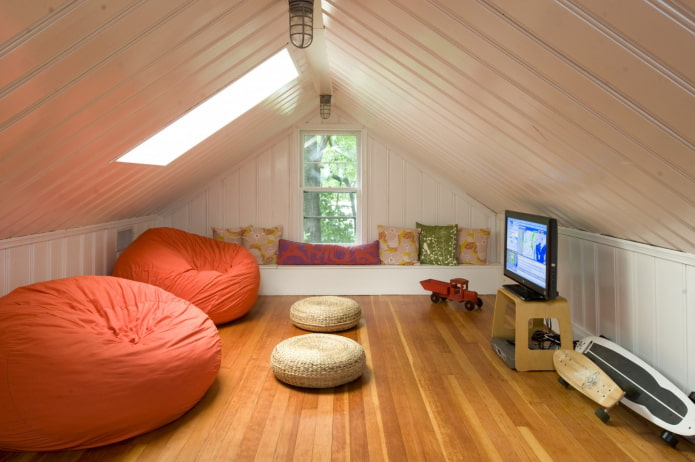
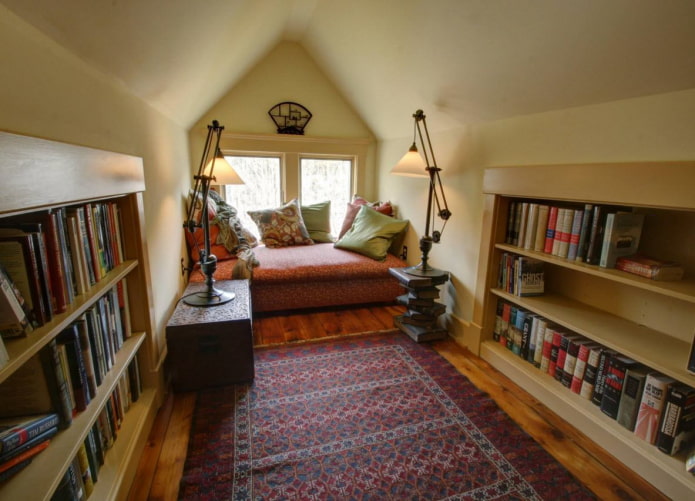
The photo shows a library in the attic
Most often, the attic room is used as a main or additional bedroom, playroom, cinema, lounge area, study, library. These rooms are visited less often than the kitchen or living room, do not require the installation of communications, the attic design can be easily designed to suit any needs.
Arrangement of the attic for a bedroom requires the main thing – a comfortable bed, the rest of the elements are purchased and installed at will. A large bed is placed in the center, under the highest point of the roof. In a children’s or guest room, two single beds are acceptable, they are usually moved apart to the walls, and bedside tables or desks are installed between them.
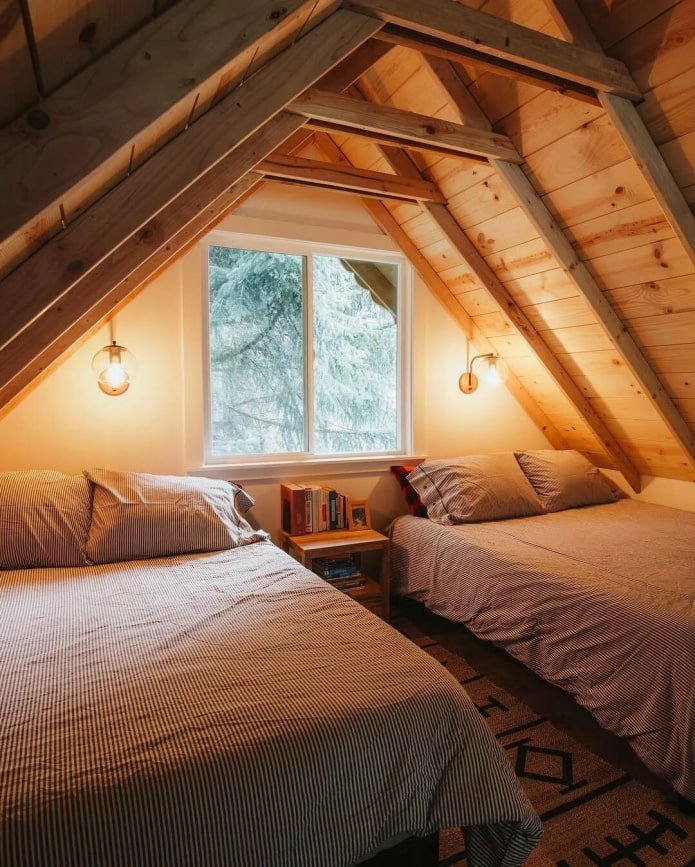
Advice! If there is a dormer window in the attic, take care of comfortable curtains – preferably automatic ones. In the bedroom, you will have to close them every night and open them every morning.
Among the ideas for the attic, you can often find a game or lounge area. These attic rooms imply comfortable frameless chairs or loungers (or cover the floor with soft rugs and throw in some pillows), a game console, a TV or projector, a table for snacks, a small bar or a refrigerator.
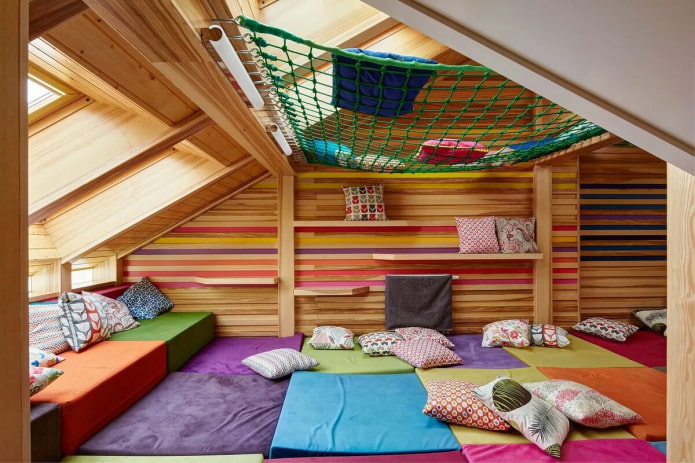
If you like to spend evenings playing games, complement the attic room with a pool or poker table, place a collection of board games in the public domain.
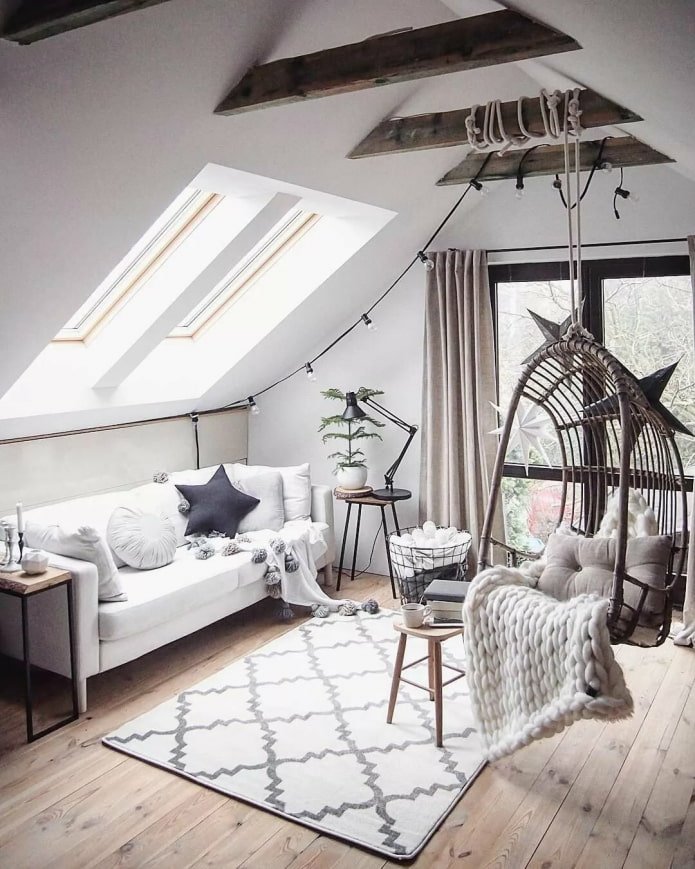
A desk in a study is installed under a dormer or near a regular window. If space allows, complement the attic interior with a comfortable sofa for taking breaks. Shelves, racks or cabinets will not be superfluous – they are used to store books and documents.
Another idea for the attic will appeal to creative people – a studio is set up under the roof of the house. Its purpose depends on your hobby: music, drawing, sewing, carpentry, pottery.
Important! For a music studio, don’t forget about soundproofing – it is thought out and implemented at the finishing stage.
Recommendations for finishing
Whatever idea for the attic you choose, the first stage of decoration will be repair. As in any other room, you need to solve 3 problems: finishing the ceiling, walls, floor.
Experts advise equipping the attic floor with a heated floor system – especially if the room will be used by children. Cover it with whatever you like, but it is better to choose relatively warm materials: that is, not porcelain stoneware or stone, but boards, parquet, laminate, linoleum.
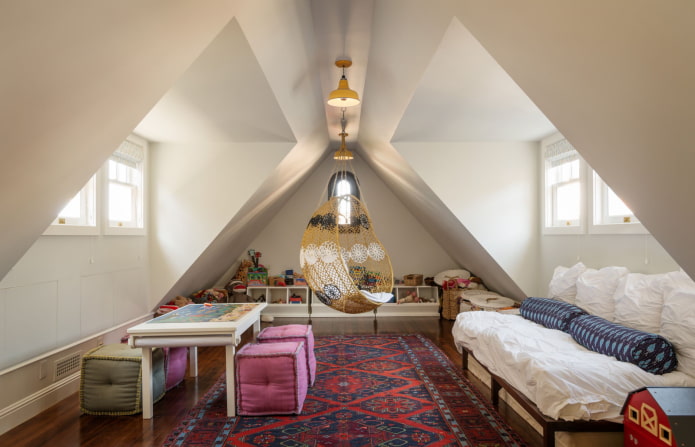
The photo shows a spacious, bright children’s room
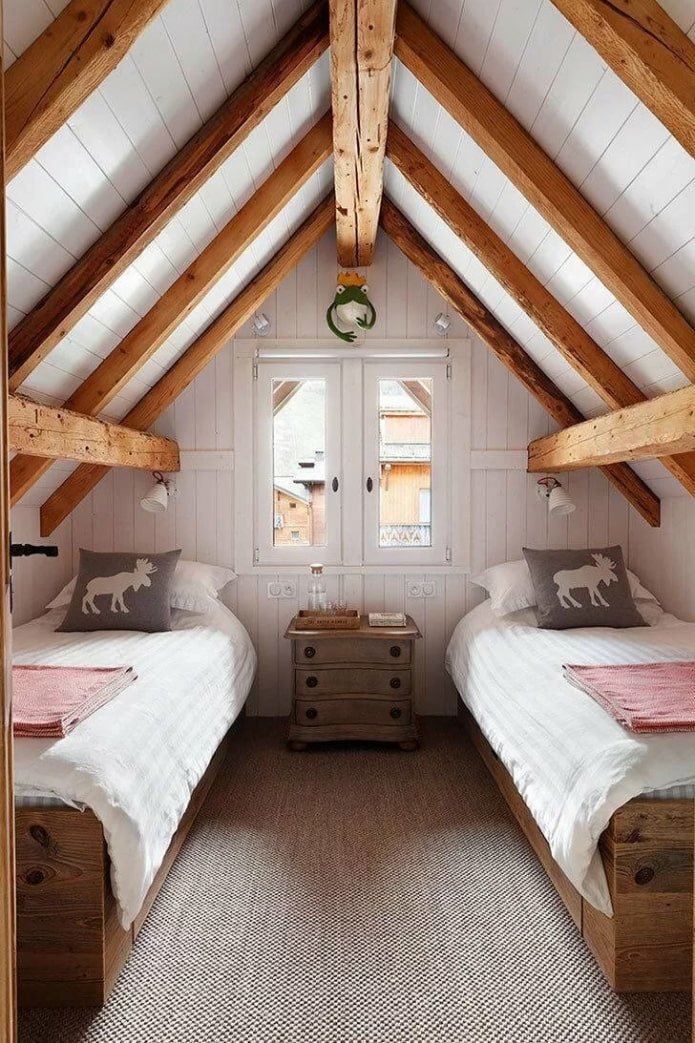
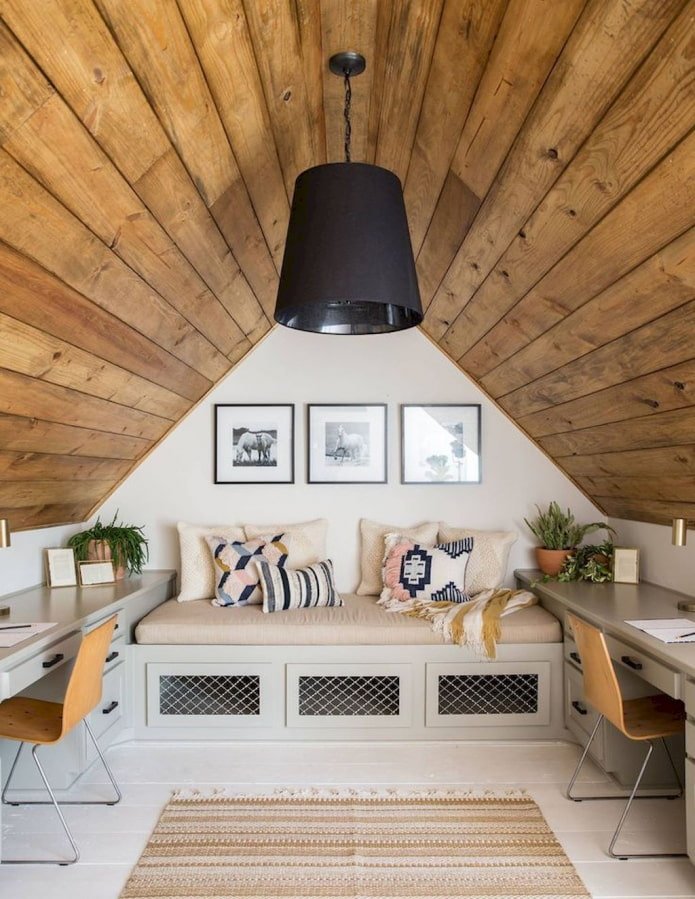
The ceiling is an important element of the attic room. Just because of its shape, it already serves as an accent and attracts attention, so the finishing cannot be of poor quality. Options for decorating the ceiling in a private house:
- Drywall. Using gypsum board sheets, it is easy to create a smooth surface, hide the insulated roof, wiring and other technical aspects. Another advantage is that the material is easy to cut and bend, which means it is suitable for finishing any shape. The sheets are located at a distance of 4-6 mm from each other, the gap helps to avoid creases when the roof moves in harsh climatic conditions. Then the seams are putty, and the surface is painted or wallpapered.
- Lining. A classic option for a house or summer cottage. Wood is a natural, affordable, and economical option. Unlike gypsum board, wood is not afraid of roof movements — it can move a little, shrink, and expand under the influence of temperature and humidity. The ceiling is left in the shade of natural wood, covered with protective oil, wax, or varnish. Or it is painted in light colors — this is especially important for an attic with low ceilings.
- Plywood. Plywood sheets are easy to install, and it is easy to achieve both an urban and natural effect with its help. Usually they create a flat, single surface or use it in combination with ceiling beams.
- Stretch ceiling. Despite the complexity of the shape, professionals can easily and quickly stretch the PVC film — you will not need to exert effort or time. The insulation and wiring will be hidden behind it. And the film itself can slightly correct the geometry: for example, with a glossy surface, the attic room will visually appear larger.
The last surface is the walls. Their finishing is quite standard: wallpaper, paint, lining, PVC panels. More often, they use good old painting – it’s fast, simple and aesthetically pleasing. In addition, it allows you to implement design solutions: for example, apply drawings or patterns to the walls.
Important! If the main part is occupied by the roof, and the attic walls are short (up to 1.5 m), you can visually raise them with the help of vertical lines. Complex painting, patterned wallpaper or installation of beautiful vertical paneling will cope with this.
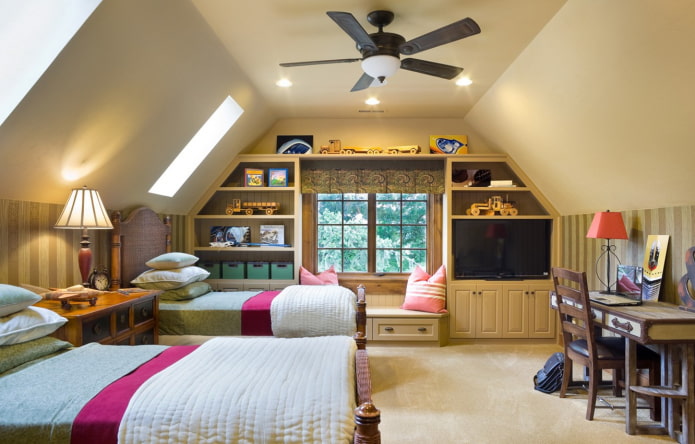
What preparatory work needs to be done?
The estimate depends on when you decided to make a living room in the attic – during the construction of the house or after all the work is completed? Naturally, it is easier to lay communications, do insulation and make other preparations at the stage of creating the house.
Did you decide to arrange it when the house is already ready? First of all, check the attic space for compliance with the living area:
- Ceiling height. Even a child will feel uncomfortable in a small room lower than 2 meters: therefore, you will have to come up with another unusual purpose for the low space.
- Lighting. Firstly, it is desirable to have window openings: on the roof or in the walls, small or large windows – it does not matter. The main thing is that they are there. If there are no windows or they are too small, find out if you can cut them out or expand them and do it. An attic without natural lighting will be extremely uncomfortable. Secondly, do not forget about the electricity supply – frankly speaking, it is unlikely that this nuance was taken into account in the plan or at the stage of organizing the construction, so you will have to do the wiring from scratch.
- Heat. Work is carried out in two directions: insulation of walls and roof (using mineral insulation or foam), heating installation. The easiest way is to make a warm floor, but you can install electric, gas or water radiators.
- Air. The main rule: the smaller the size and number of windows, the more attention you should pay to ventilation – equipment for forced air circulation will help to avoid the formation of condensation, fungus, mold, and other defects.
That is, what rough work awaits you:
- cutting and arranging window openings if they are missing;
- connecting to electricity;
- connecting to water communications, if required;
- insulation;
- laying out the ventilation system.
Important! Don’t forget about a high-quality and ergonomic staircase, it should be as safe as possible for all family members.
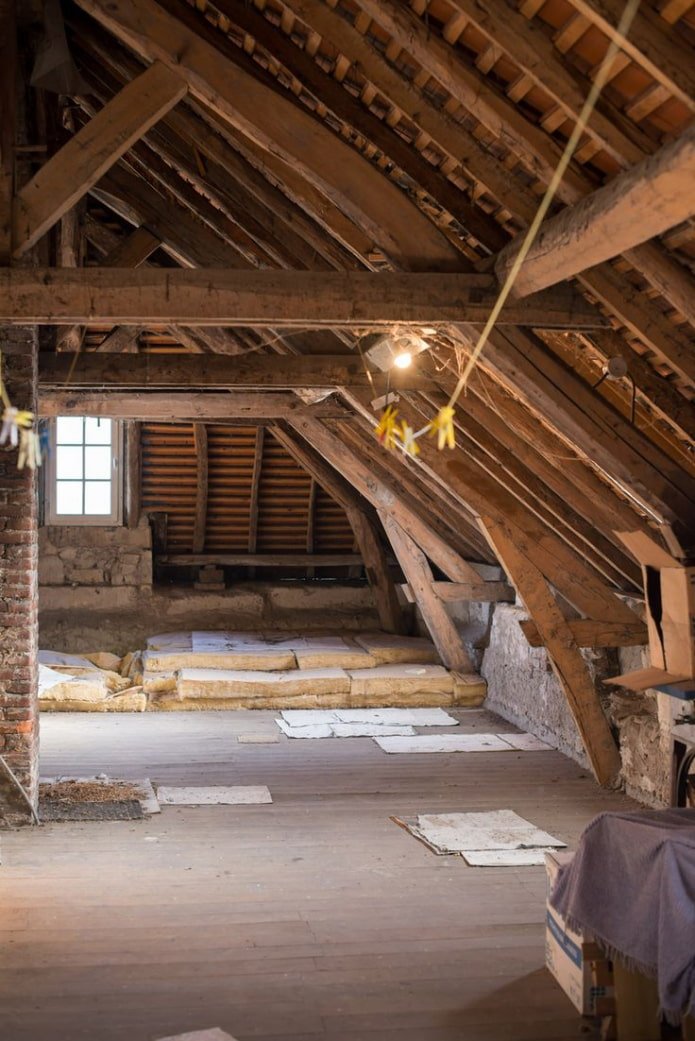
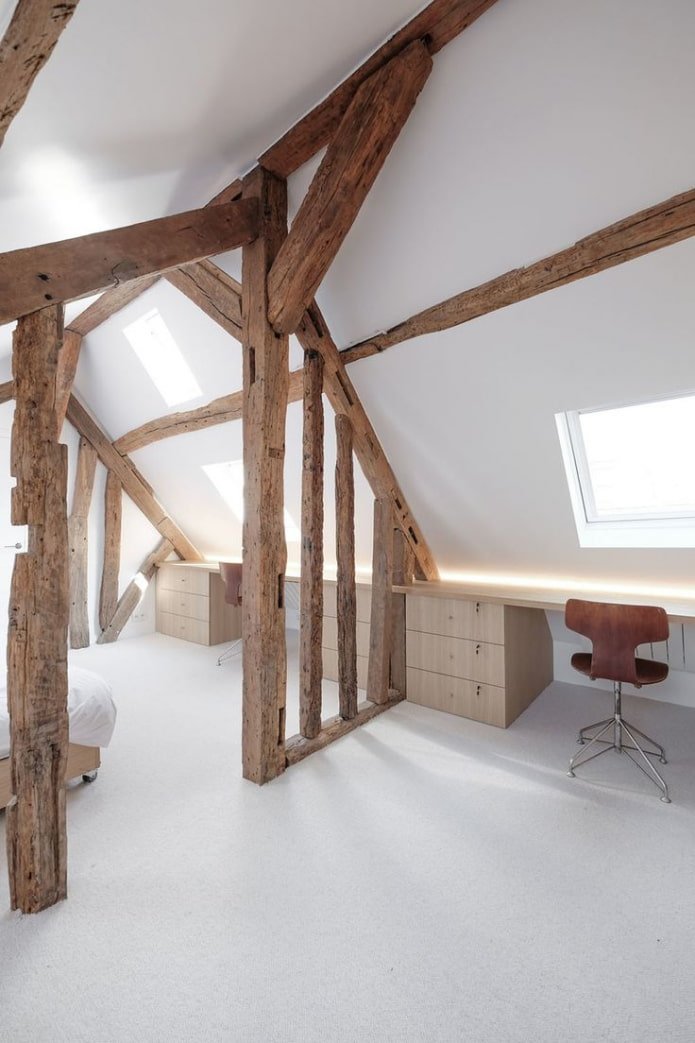
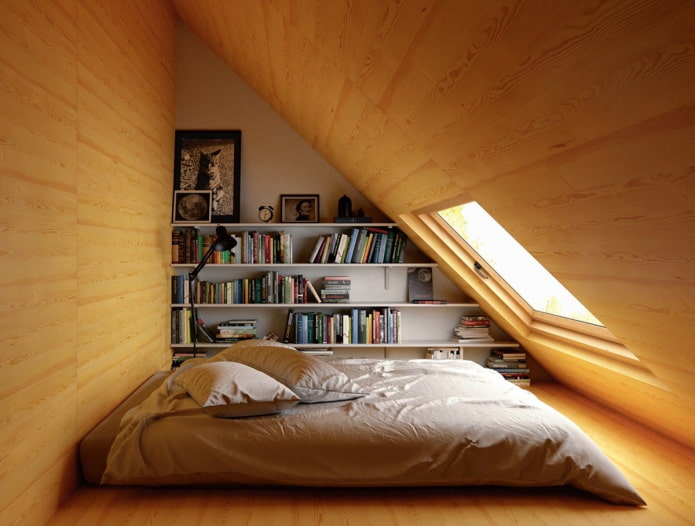
What style is better to decorate?
The standard design used in a private house is rustic. This includes country or Provence style. In the first case, the emphasis is on wood texture, rough decor, natural materials. In the decoration, they use clapboard and massive beams, in the decor – animal skins, classic natural fabrics (linen, cotton, leather). Acceptable prints are a cage, stripes. A fireplace is often present.
The Provencal village is much more sophisticated. The color scheme here is light – white, gray, beige, pastel. Prints on textiles and wallpaper are also delicate, mostly floral. Wood is used in large quantities, but its surface is painted.
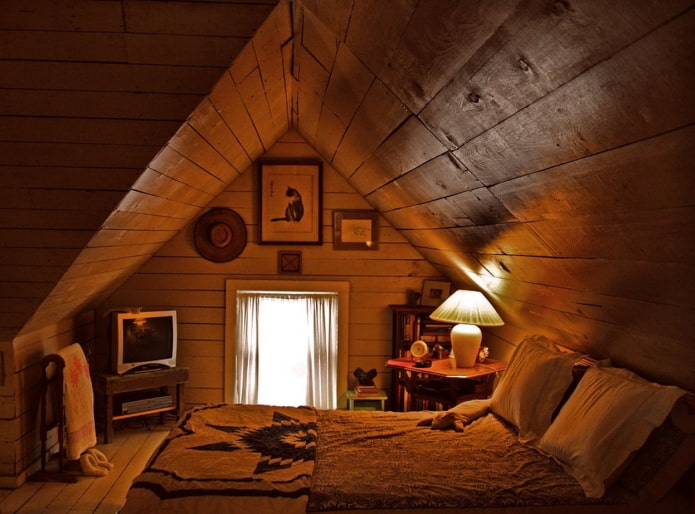
The photo shows a country style bedroom
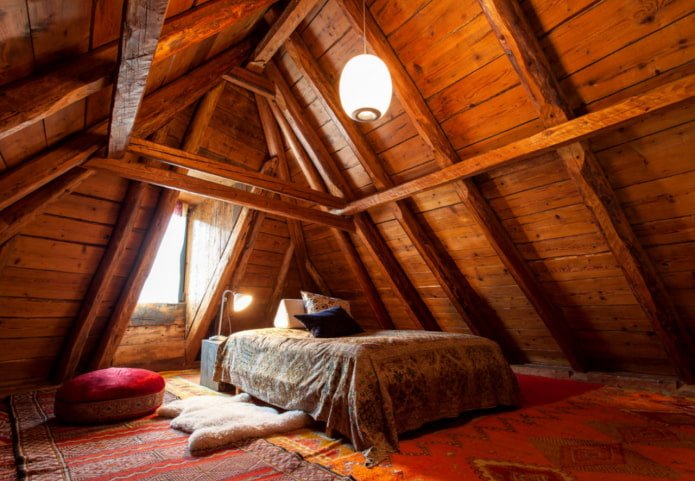
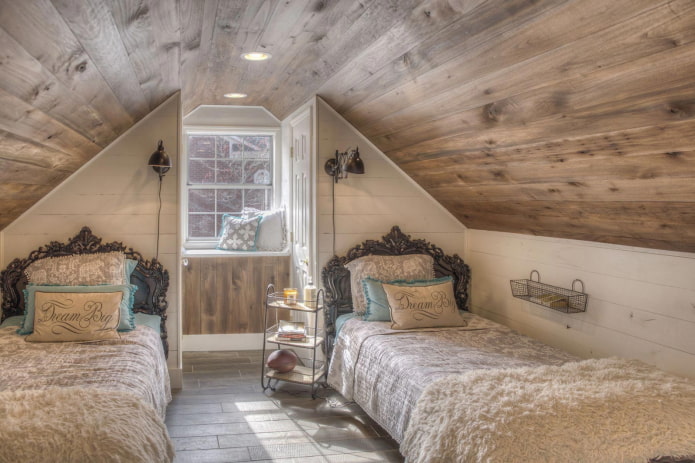
Modern interiors actively use the Scandinavian style. An abundance of white in combination with warm wood and natural decor is an ideal solution for a small attic.
You can also arrange an attic in the ultra-modern hi-tech style. In this case, the walls and ceiling are made smooth, most often white. Decor is used to a minimum, as are prints – plain surfaces are at the forefront. A combination of white with black or dark brown is often used.
In brick or concrete buildings, a loft-style design is acceptable. Exposed brickwork, dark wooden beams, glass and metal structures – the combination of these industrial details gives the room a special chic.
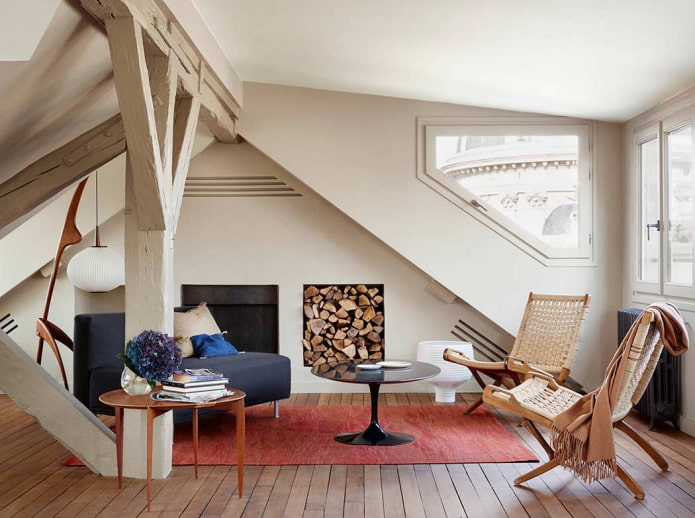
In the photo a modern attic with a stove
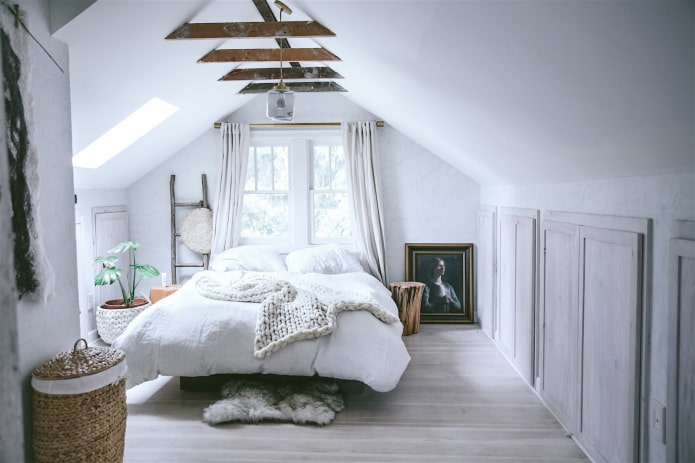
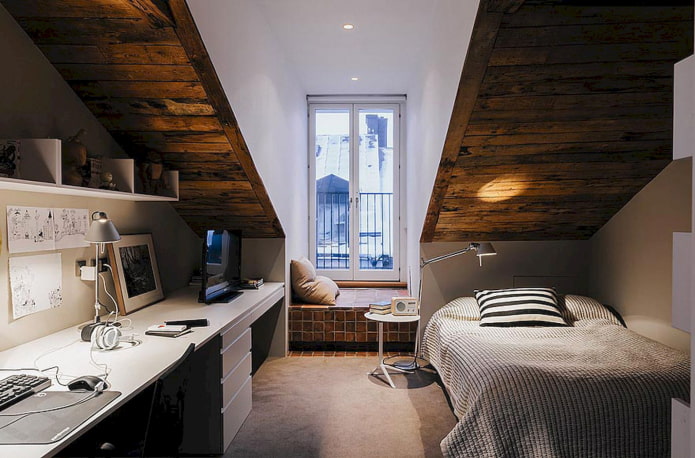
Ideas for arranging a small attic
Space does not always mean coziness. A small compact attic has a special charm and powerful potential. What can be done in literally 5-7 square meters?
You don’t need much space for sleeping – put a comfortable bed in the center, two small tables on the edges (although you can do without them!). Voila – a cozy bedroom for two is ready. In a single bedroom, you can save space by using a narrow bed and placing a desk or comfortable reading chair next to it.
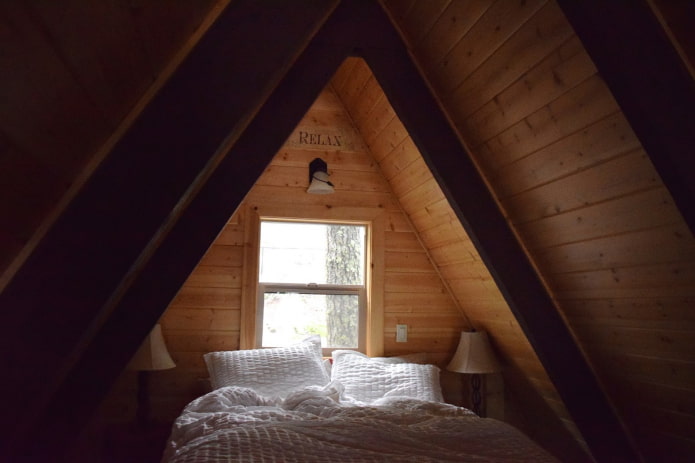
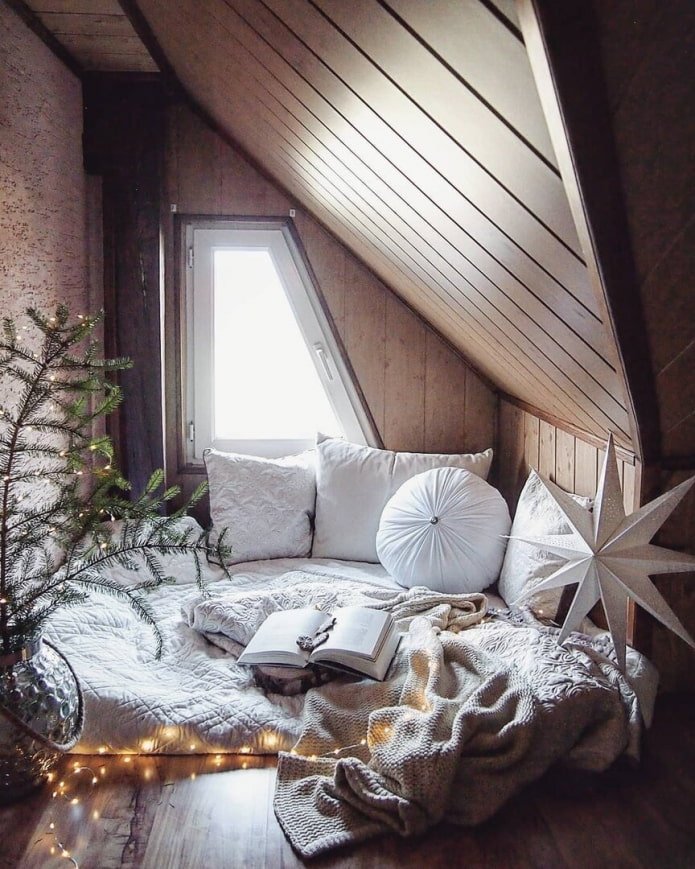
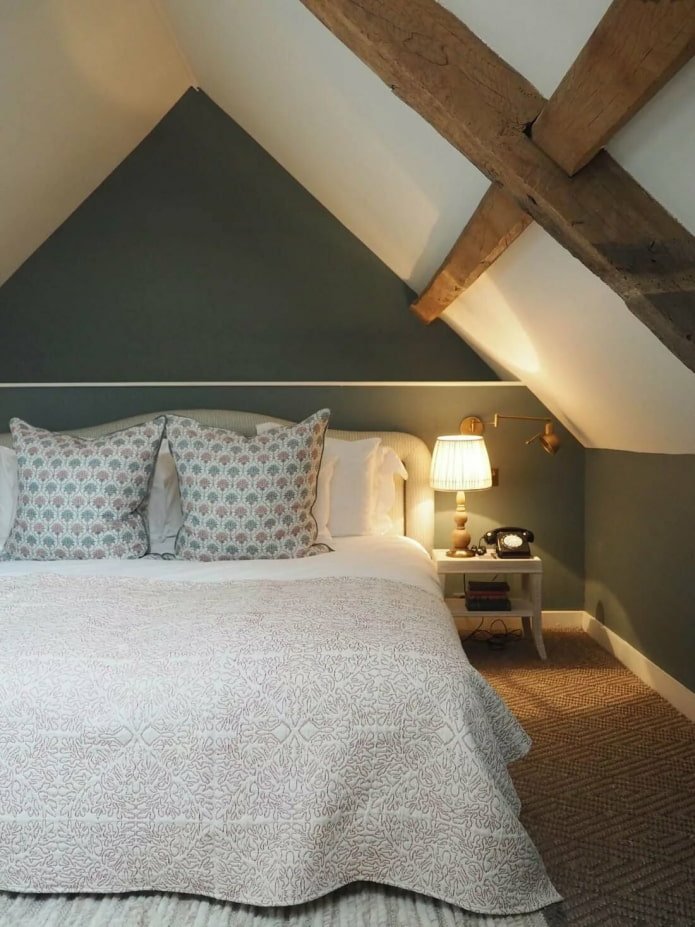
Built-in shelves for storing favorite interesting books and other things, a couple of beanbag chairs or a conveniently located sofa – perhaps this is the best way to instill in yourself and your children a love of reading. Don’t forget about lighting: reading in the dark is harmful.
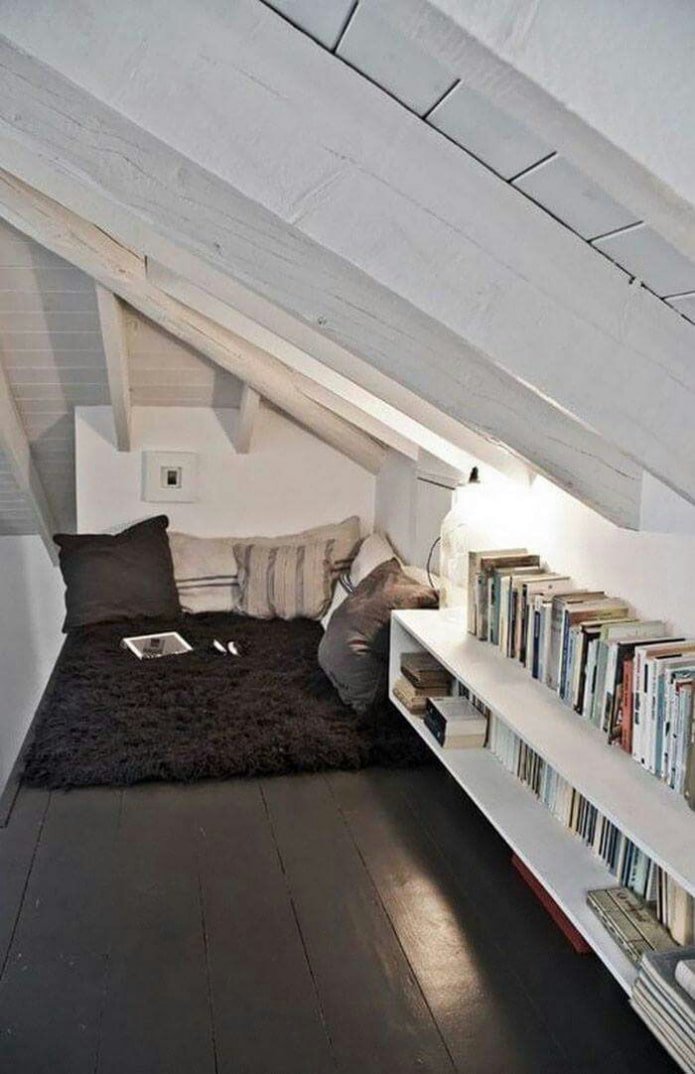
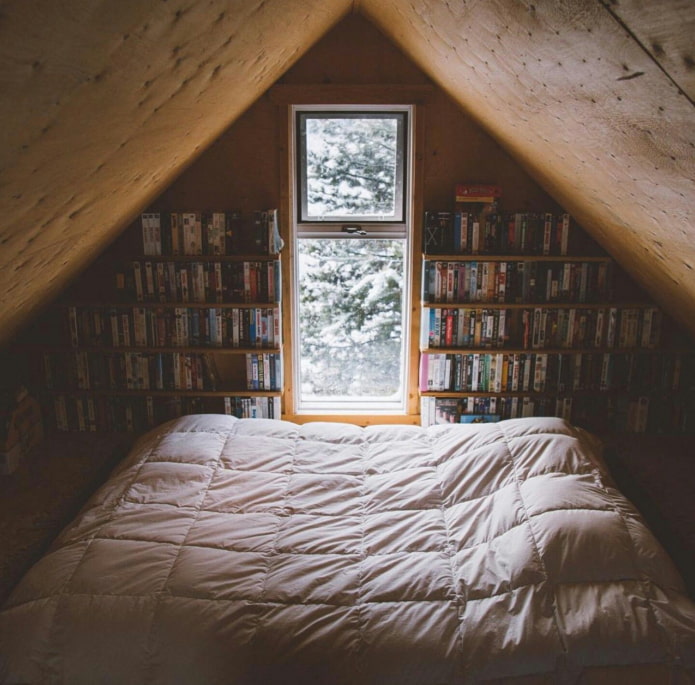
Bright lights and bulky furniture are not needed: decorate the attic with beautiful garlands, put in a few bean bag chairs or lounge chairs. Add at your discretion: a game console with TV, a hookah area, a tea table, a platform for board games.
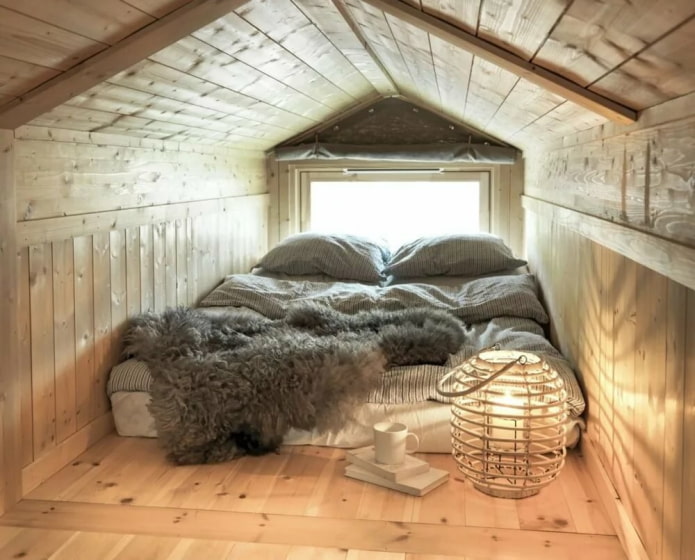
Even a small attic is a great place to place additional functional space on the top floor. Do not skimp on preparatory and rough work to end up with a useful and cozy room for the whole family.
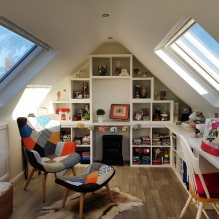
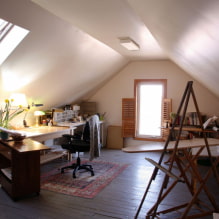
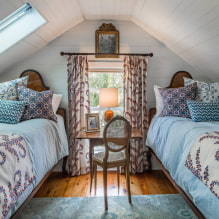
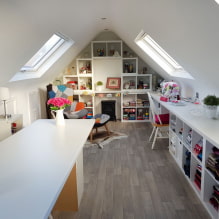
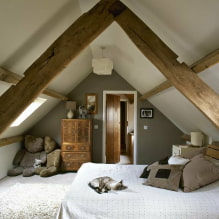
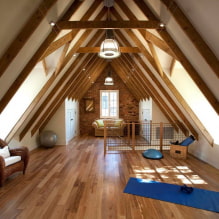
Now reading:
- Kitchen-living room design in loft style (40 photos) – arrangement and zoning ideas
- Living room and children’s room in one space: 55 photos and zoning ideas.
- Interior design in soft tones: top ideas and more than 100 photos
- Landscape design, flower beds, plants and ideas for the dacha – design of the site
- The Ultimate Guide to Buying a Used Lada