A House Inherited from Grandma
The new owner of an old village house, a young man of 20, discovered in himself the ability to work with his hands and enjoy it. Initially, the building looked like this:
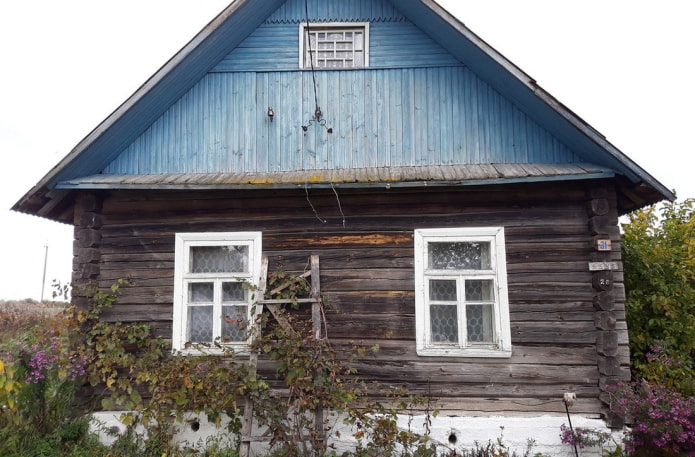
First, the plot was remodeled – the young man dismantled unnecessary buildings and repaired the fence. Then he freed the room from a large stove, which made the room lighter and more spacious.
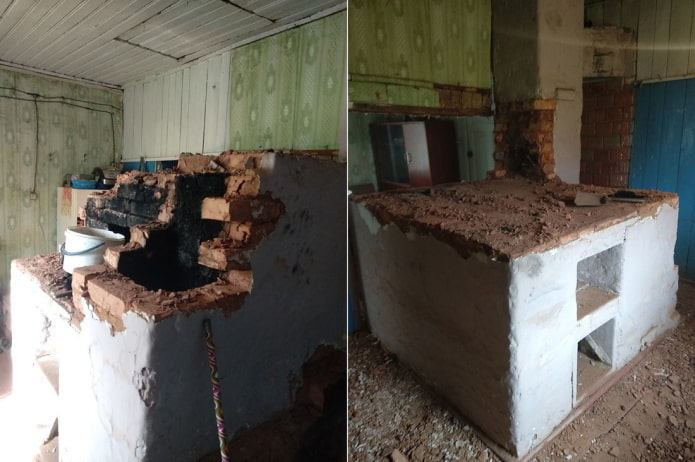
The sawdust from the roof, which was used as insulation, was removed, and the owner put mineral wool in its place. He foamed the walls and windows from the inside, getting rid of 12 layers of wallpaper: picturesque boards were revealed. The owner replaced all the old sockets with new ones and installed plastic windows, since heat escaped through the cracks in winter.
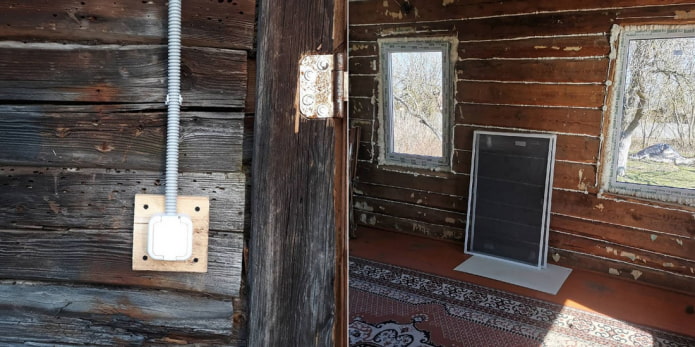
He also dismantled the old porch and constructed a small terrace measuring 5×2 m. The owner of the house covered the walls with used engine oil and dark brown paint. A veranda was built on the opposite side – work on its roof is not yet finished, but the extension is cozy and spacious. The man made the outdoor furniture with his own hands.
The dacha has become a popular place among the owner’s friends; they often come here to take a break from the hustle and bustle of the city and spend time in nature.
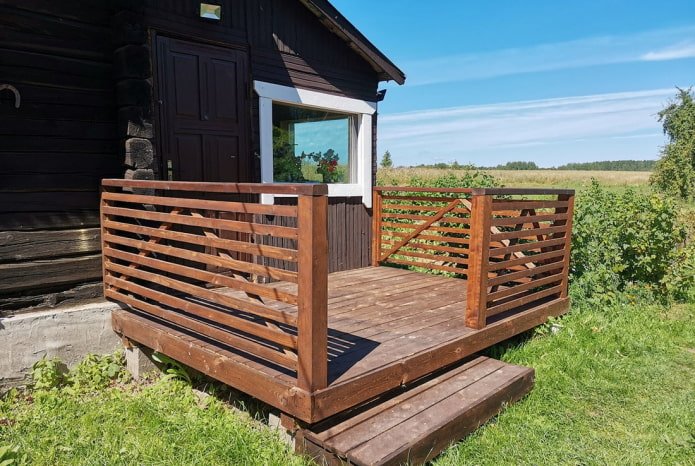
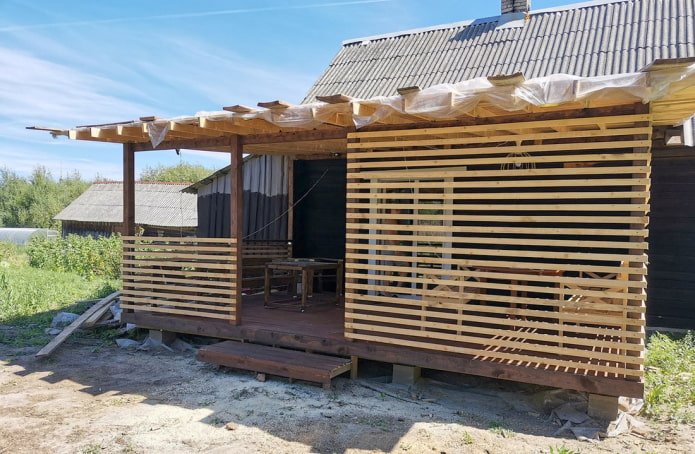
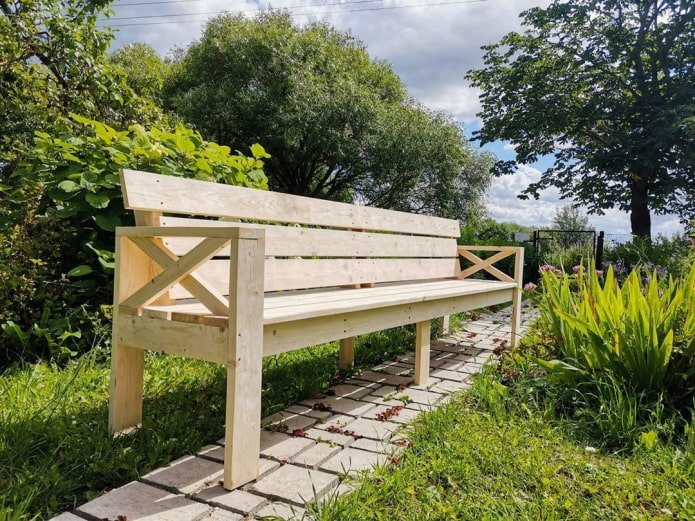
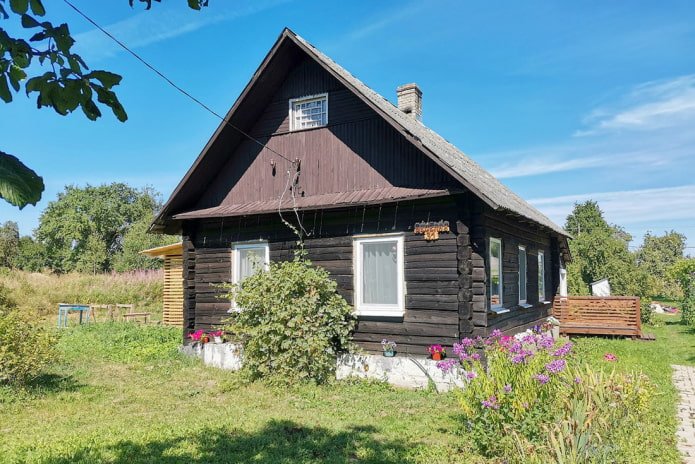
From a Barn to a Summer House
The owner of this cottage is a designer who decided to move to a compact house because she felt uncomfortable in a large one.
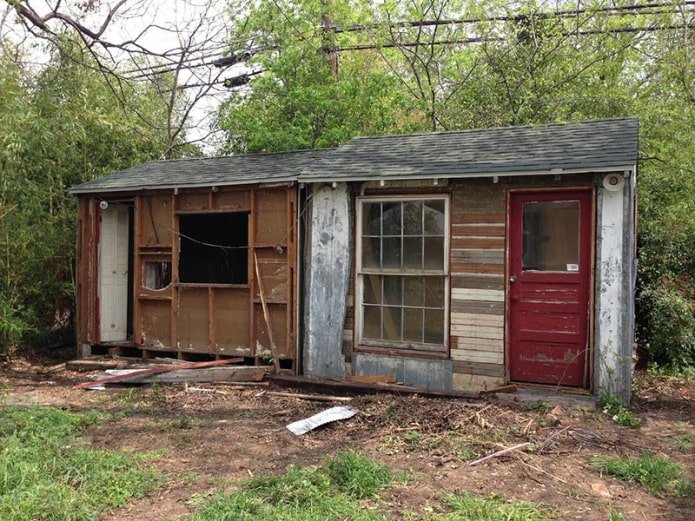
The makeover began with cleaning. When there was less trash and extra boards, the walls inside were covered with wood, and the outside was finished with dark panels. The building turned out to be stylish and laconic. The walls, ceiling and beams were painted white, and the number of windows was increased to make the room seem lighter and wider.
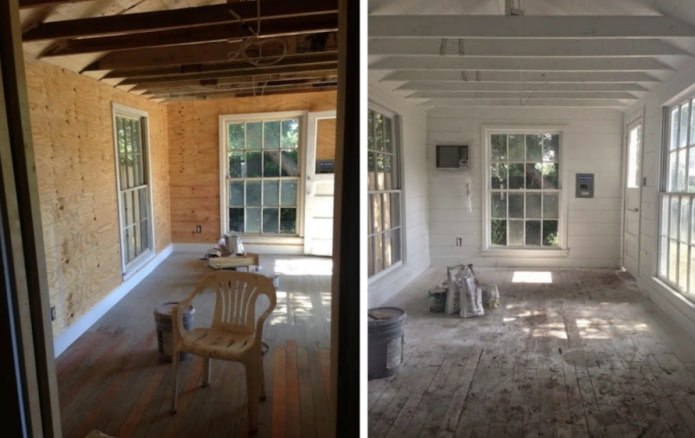
The partitions in the house are installed so that the living room occupies the main space. The kitchen and bathroom had to be reduced in size, and the hallway had to be abandoned altogether. A rod made from a thick branch serves as a clothes hanger.
Light textiles: transparent curtains, bedspreads and blankets give the interior a special lightness.
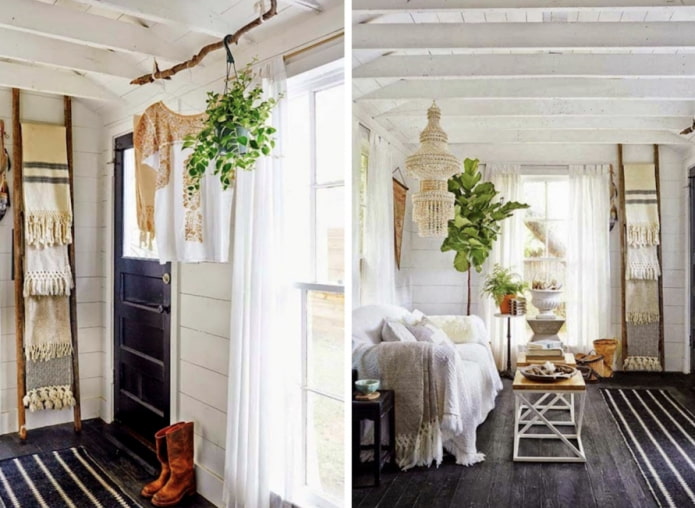
There are no upper cabinets in the kitchen – the hostess easily refused many appliances and additional dishes, so there is enough storage space, and open shelves make the room visually larger. The living space turned out to be airy and functional at the same time: the owner managed to achieve this with minimal resources.
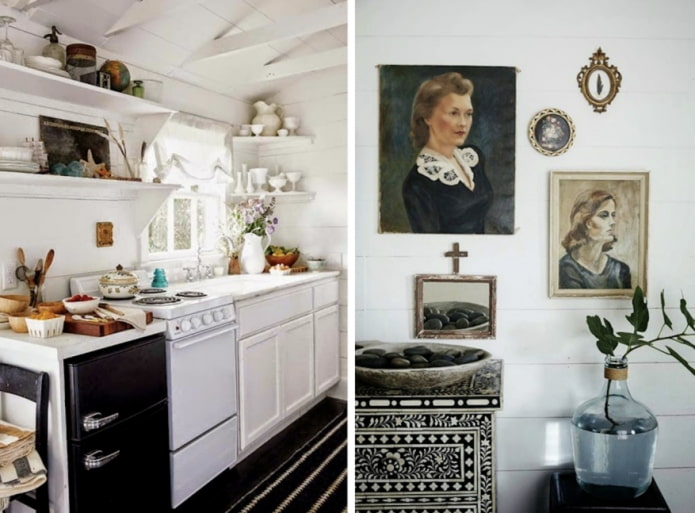
The bathroom only fits the bare necessities, including a modest-sized shower and a small sink. The owner bought many pieces of furniture and decor at discounts, and used recycled materials for finishing.
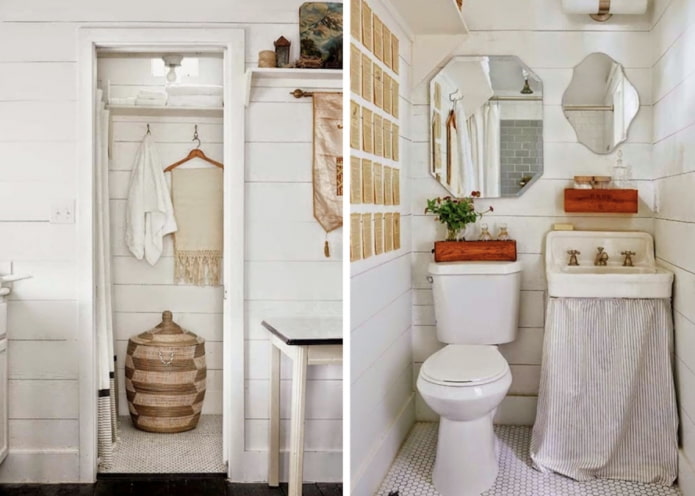
Budget renovation of a non-residential building
Several years ago, the building looked quite deplorable: the owners brought old furniture and abandoned building materials there.
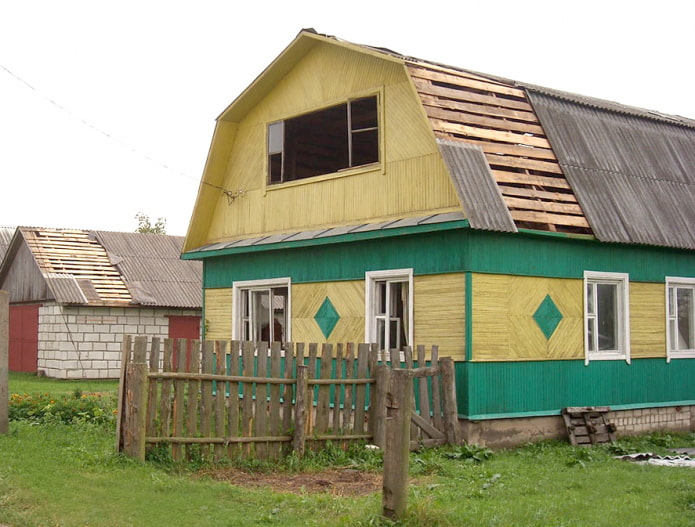
After the family began to grow and expand, it was decided to transform an abandoned building into a house suitable for recreation and living. The owners did all the work themselves. They started with replacing the windows and painting, then erected partitions, dividing the area into 5 rooms.
The walls were leveled and primed, pasted over with wallpaper. The owner laid one of the surfaces with gypsum tiles made by hand. The owners also replaced the wiring, updated the wooden floors and painted the ceilings. Old furniture that had been waiting for its moment for a long time was restored.
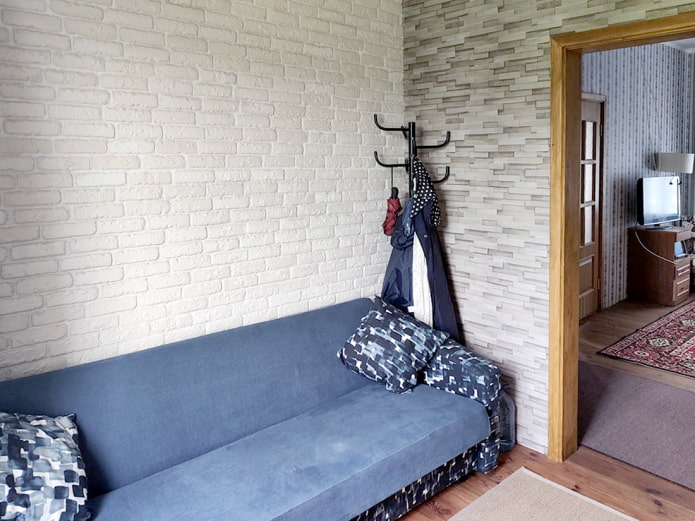
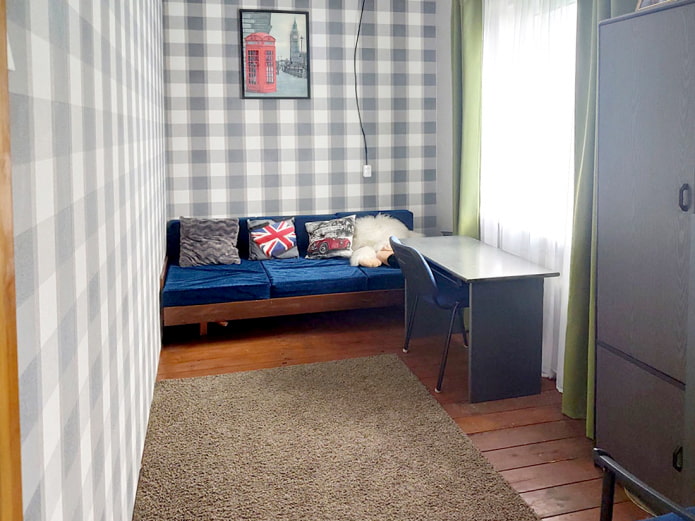
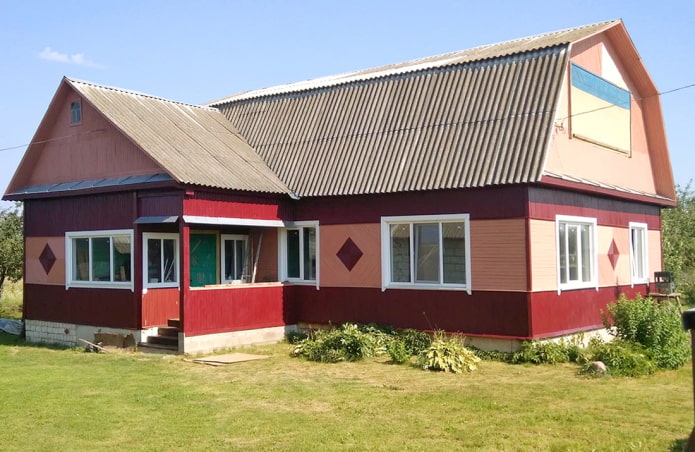
They decided to replace the porch with a spacious terrace: the owner knocked it together himself, as well as the table and bench. Now you can relax inside and gather for family gatherings. Now the dacha is a source of pride for the owners.
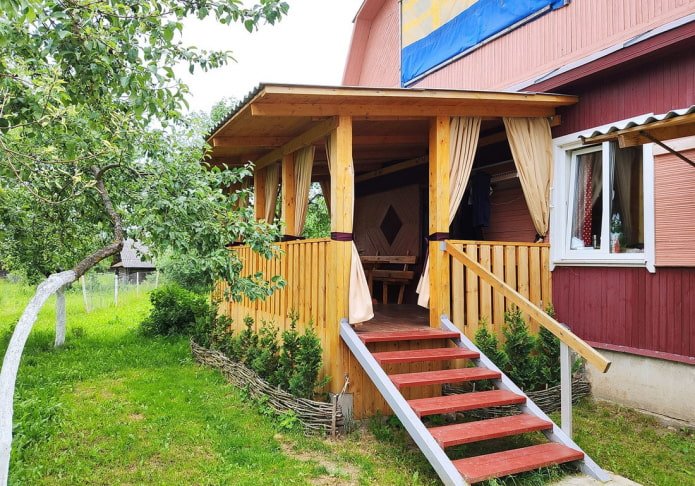
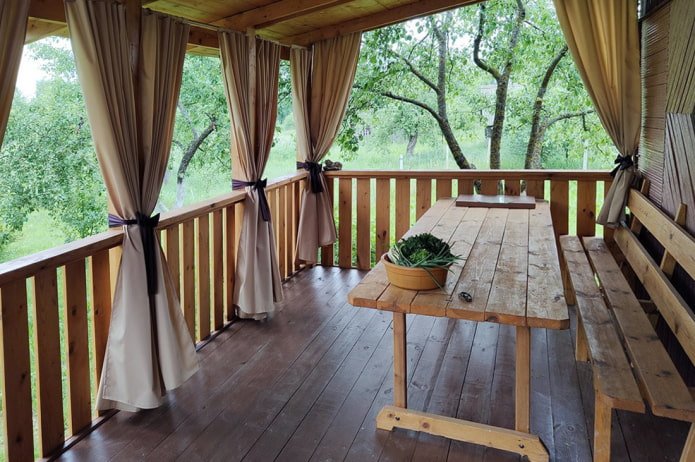
Renovated log house
The owner of this dacha could not create a truly hospitable interior for a long time: all the wooden walls were varnished, the rooms seemed dark and gloomy. Brown leatherette furniture completed the unfriendly picture.
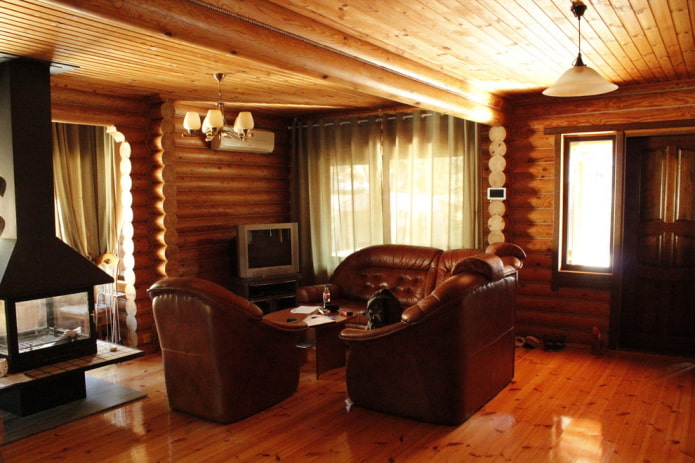
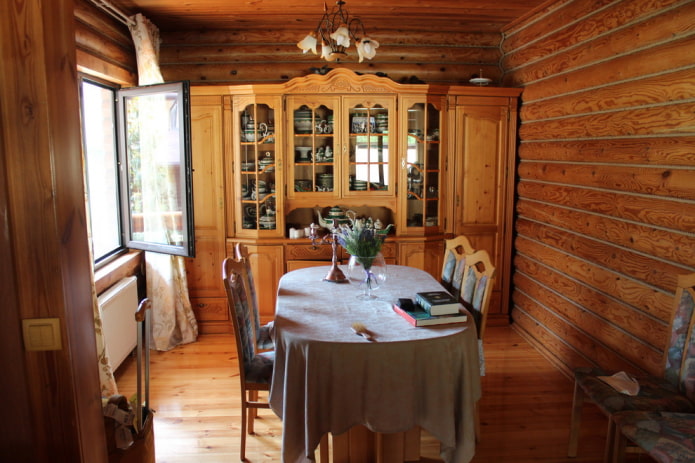
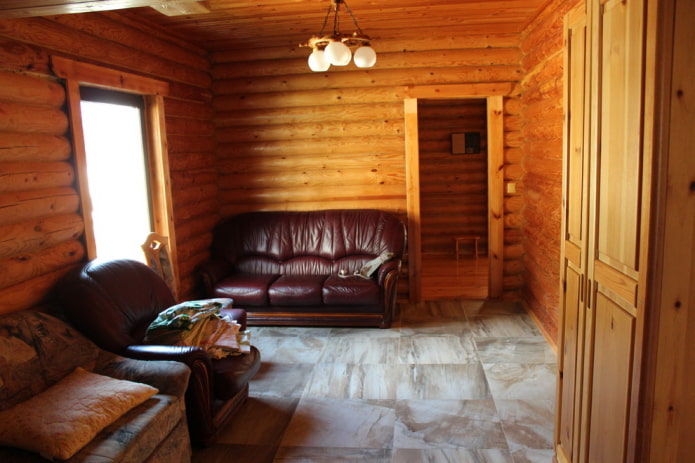
The walls and ceiling: they were repainted with a special opaque enamel. The owner of the dacha dreamed of a quick transformation, so the old varnish was not removed. The furnishings began to look much more expensive and modern.
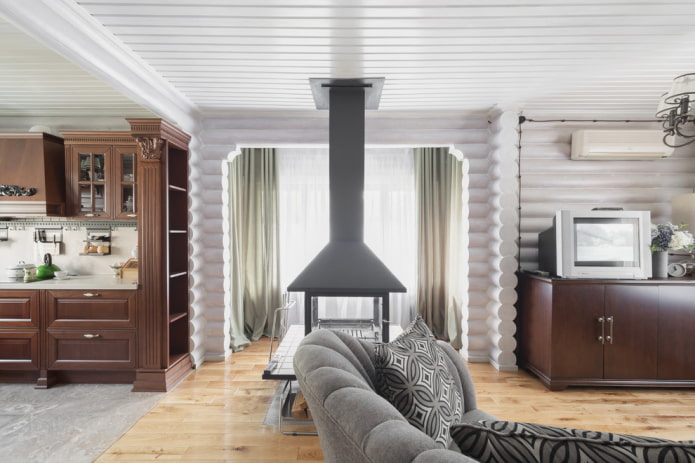
The central part of the first floor is occupied by a fireplace, which the owner had long dreamed of. In the dining room there is an antique sideboard: it was inherited along with the house. It was restored and turned into the highlight of the room. The small guest bedroom, previously reminiscent of a dressing room, has become lived in and cozy. Thanks to the light finish, the country house has completely changed its appearance.
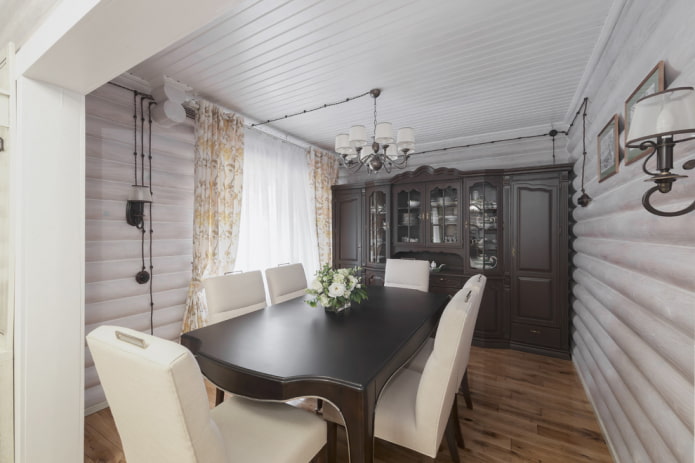
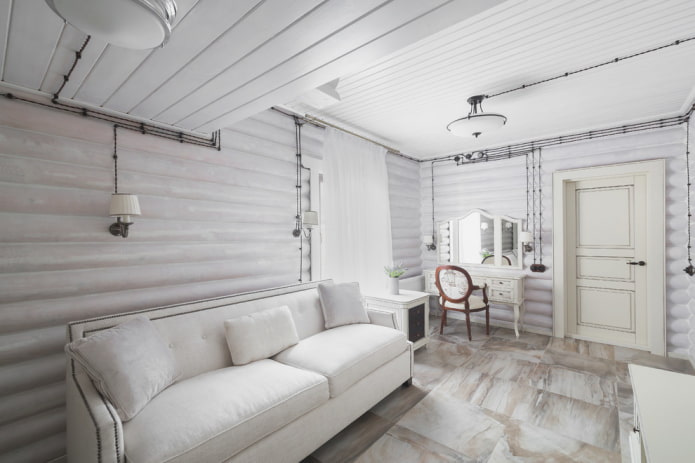
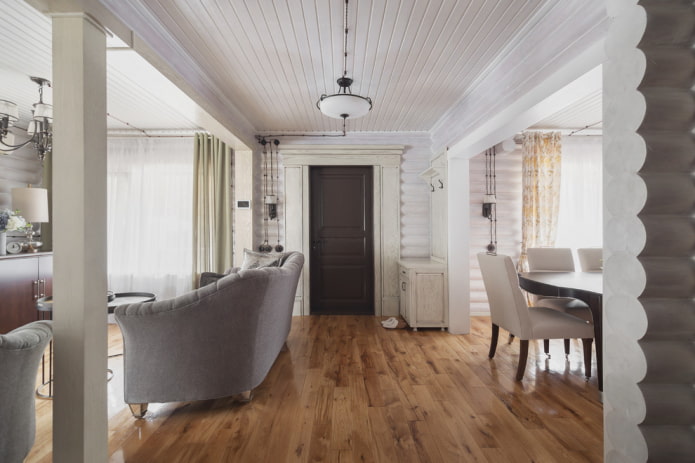
From a Soviet dacha to a modern one
This purchase turned out to be for a spontaneous adult couple: the couple came to visit friends, but they liked the area so much that they bought a house for themselves.
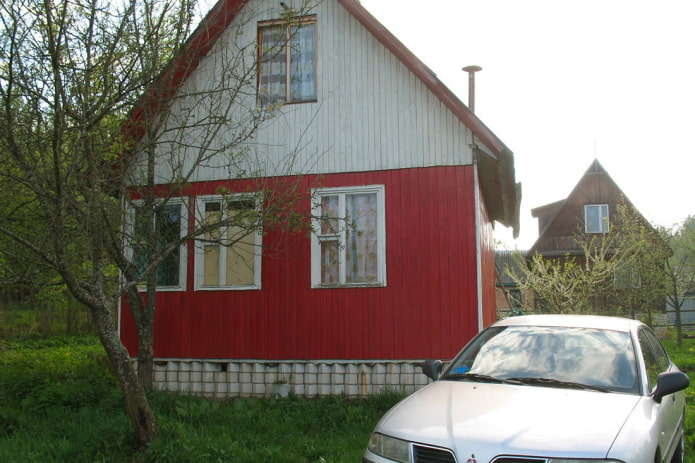
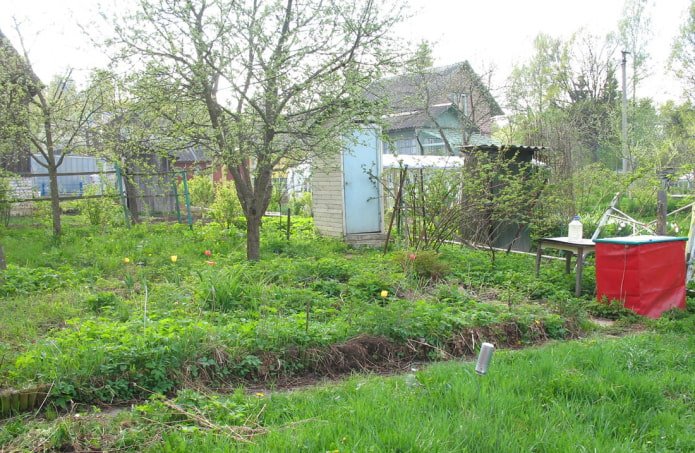
First, the owners tidied up the plot by uprooting old trees. Instead of a fence, they planted thujas, planning a hedge, but they were stolen by unscrupulous people. Then the owners erected a fence made of corrugated sheet metal. Inside the house, the couple replaced the wiring, tidied up the room and the kitchen. Instead of a stove, infrared heaters were installed.
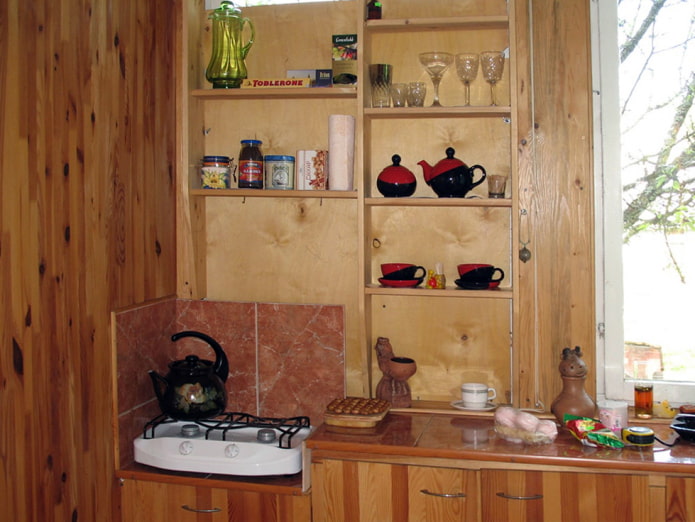
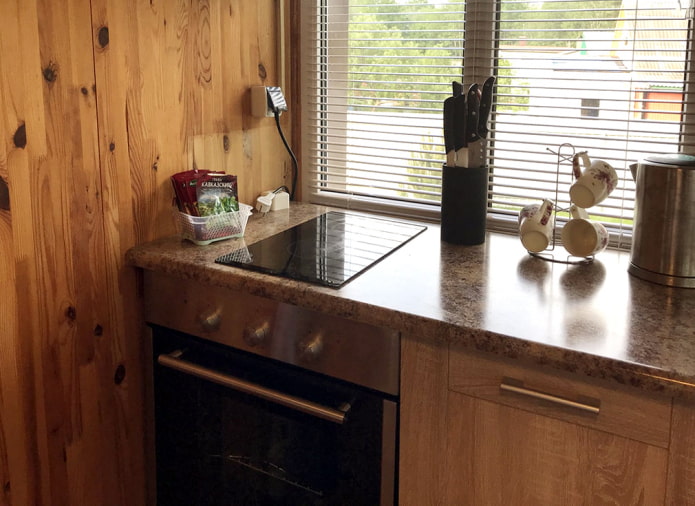
The owners also made an extension measuring 3×7 m: a bathroom was placed in the closed part, and a veranda in the open part, so that they could spend warm summer evenings there and listen to nightingales. The room was finished with clapboard, the windows were framed with polycarbonate and decorated with lathing. To make the veranda seem more spacious and modern, it was painted white.
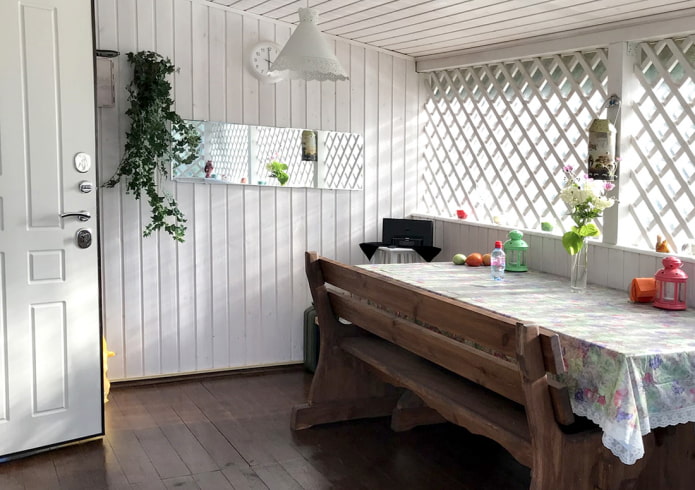
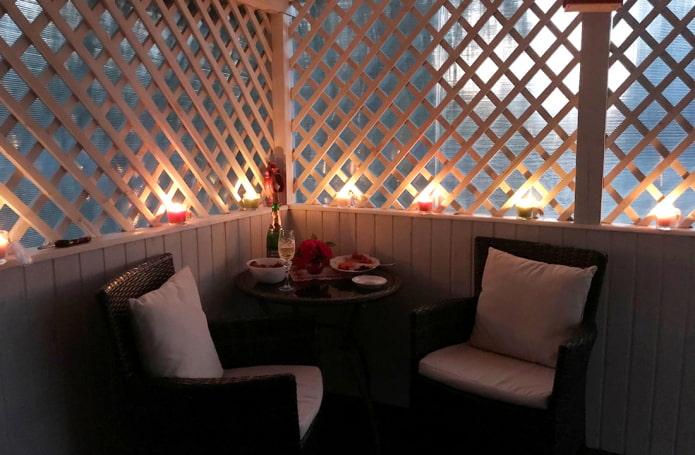
A lawn was planted on the site, flower beds were laid out, paths were laid out, and an area for a barbecue and fire pit was created. The outer walls of the house were covered with siding, the roof and windows were replaced. The owners invested a lot of time and money in this country house, but all the work was done gradually, not just one season, and brought satisfaction.
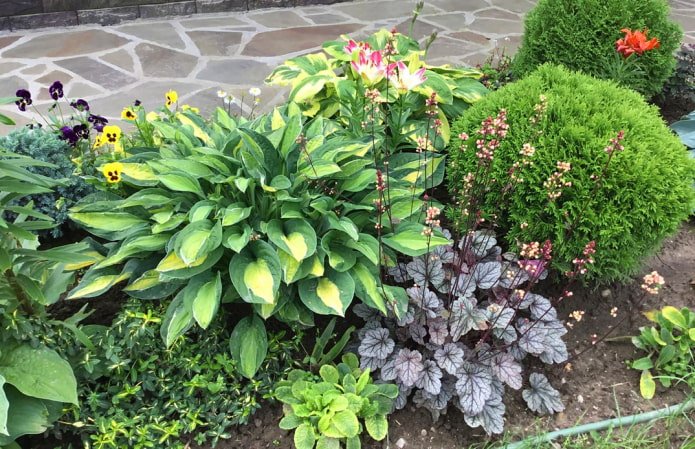
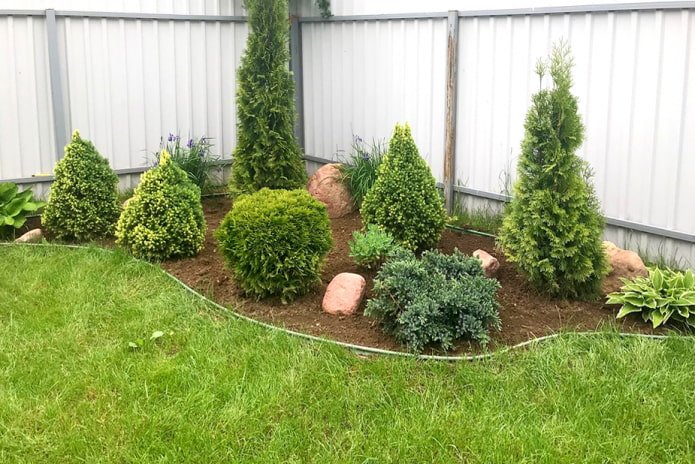
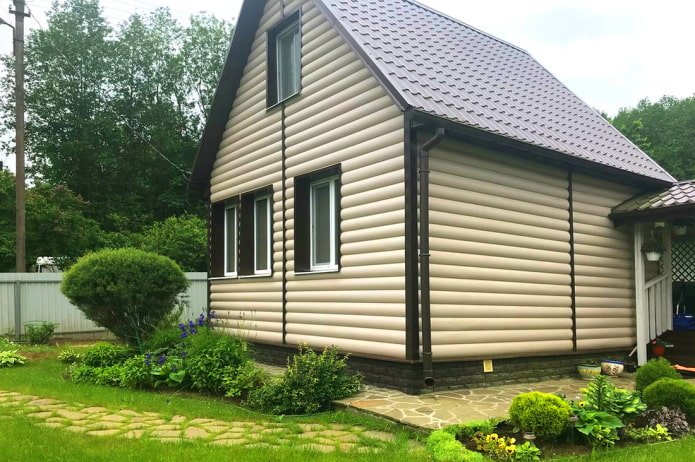
Budget finishing materials, restored furniture, and the golden hands of summer residents transform dilapidated buildings into beautiful and cozy country houses.
Now reading:
- 60 Loft Bedroom Ideas: Inspirational Photos and Design Tips
- 59 Living Room Interior Design Pictures and Ideas with Fireplace
- 59 photos of lilac ceilings in the interior: stretch and suspended options, color combinations.
- How to create a comfortable workplace for a schoolchild: 4 key aspects.
- Squeaky Laminate: 5 Ways to Eliminate Noise Without Removing the Flooring