Placement of storage systems
Wardrobe or sliding wardrobe
Classic doors or a sliding system are used to arrange a wardrobe. Hinged doors can be made of wood, they will look elegant. Depending on the presence of relief and material, they correspond to classic and modern interiors. A sliding wardrobe allows you to visually increase the area of the room due to the mirror frame. Shelves are installed depending on personal preferences.
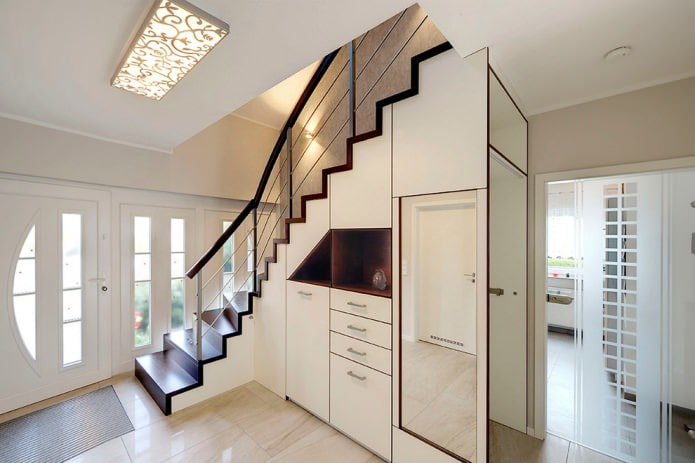
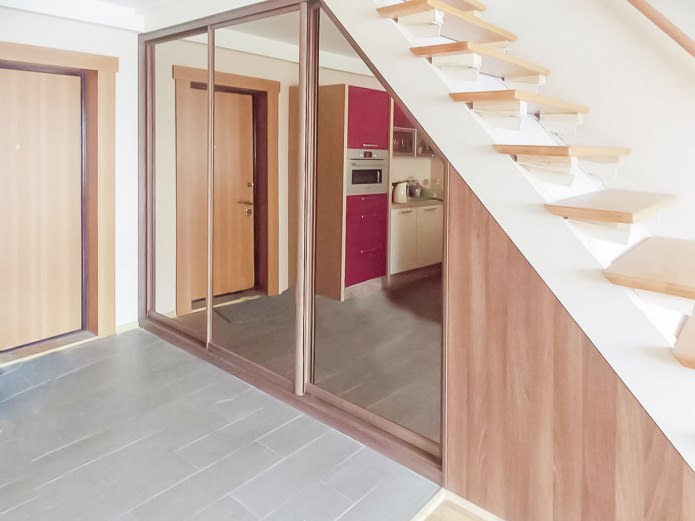
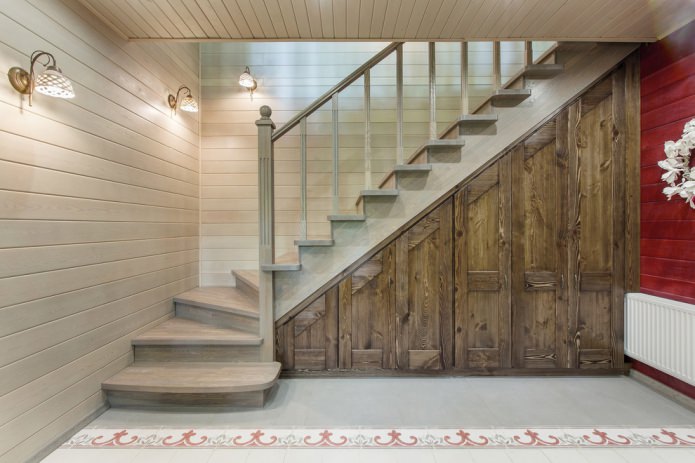
The photo shows a wooden cabinet under the stairs with hinged doors.
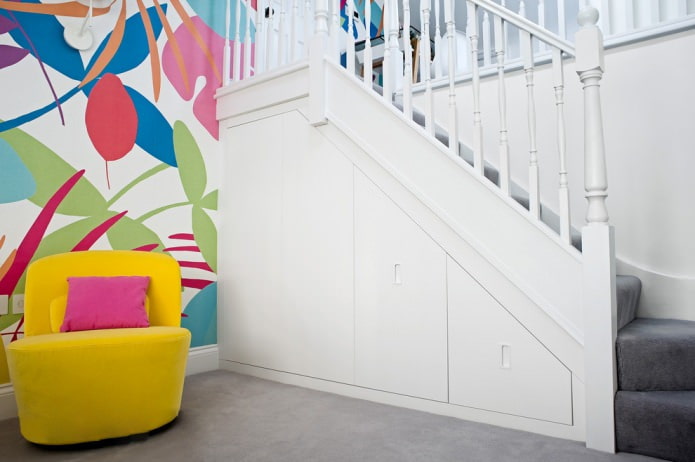
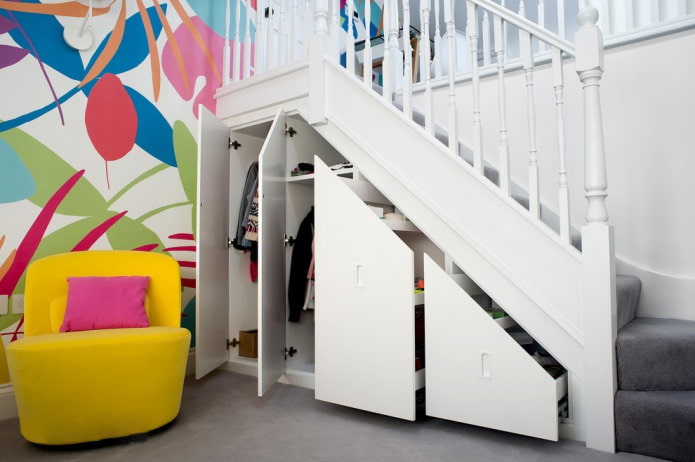
Shelves
Can be placed on the side or back of the stairs, this method is convenient for any part of the house. The width between the shelves can be equal, as a rule, they are attached through one or two steps, or have a completely different distance.
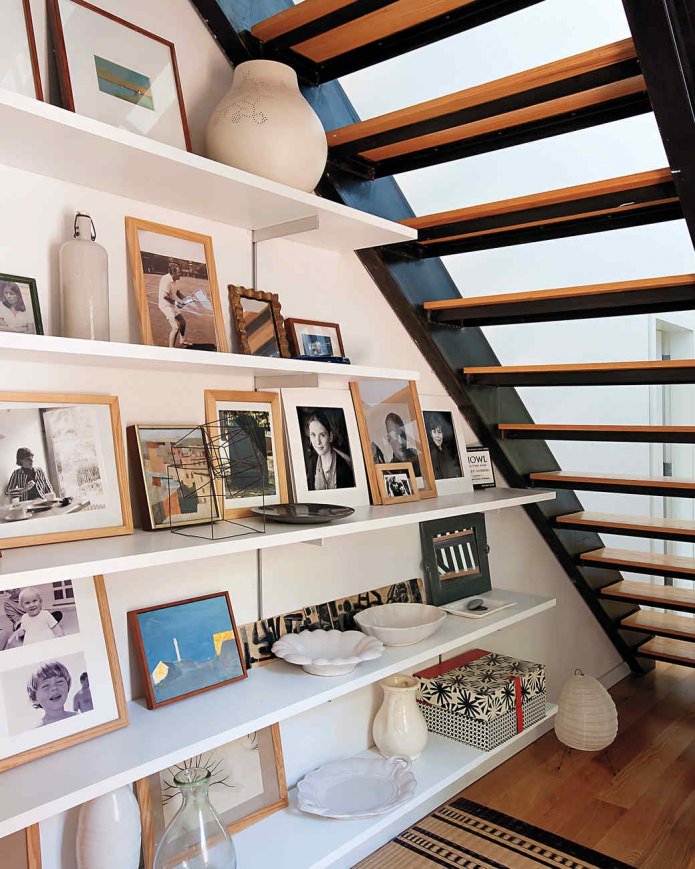
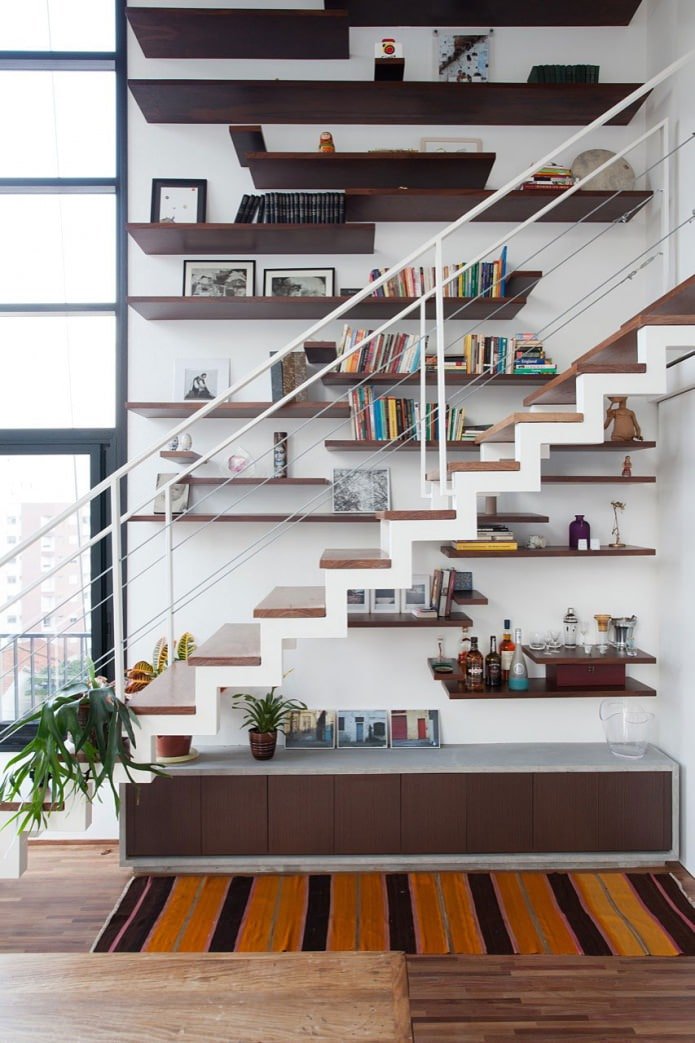
Shelf
Unlike shelves, a shelf is a full-fledged open storage system. For convenience, the shelves are recessed into the stairs only by a third or half.
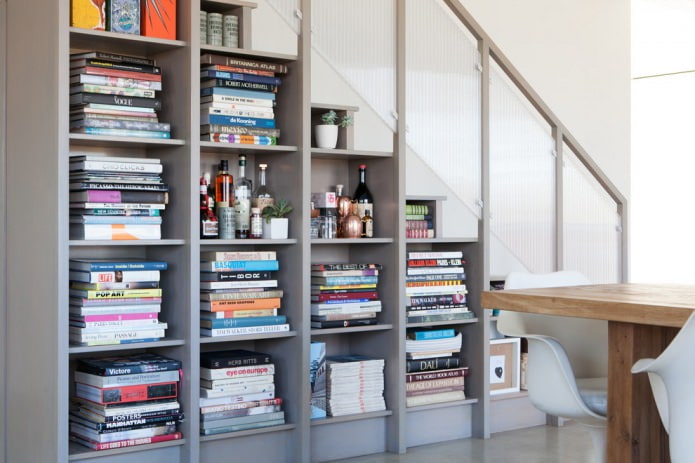
Pull-out cabinets and drawers
Pull-out cabinets and drawers are convenient to use in hallways for storing shoes, hats and other items. The arrangement is carried out in two types, on the side and in front under the steps.
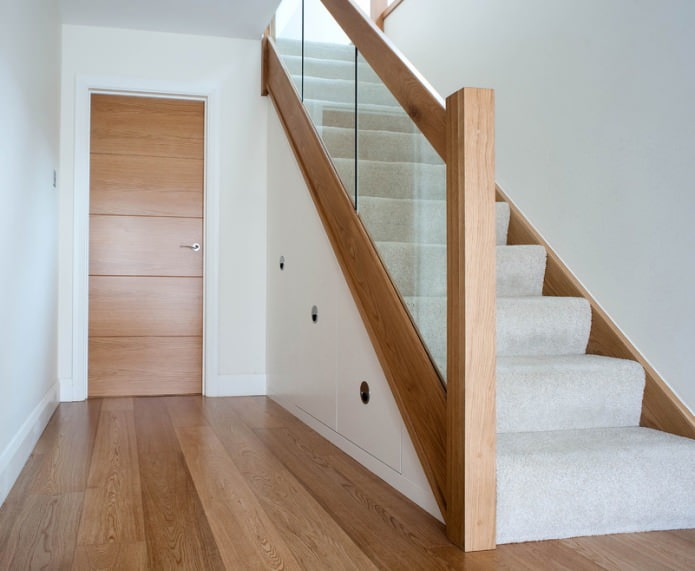
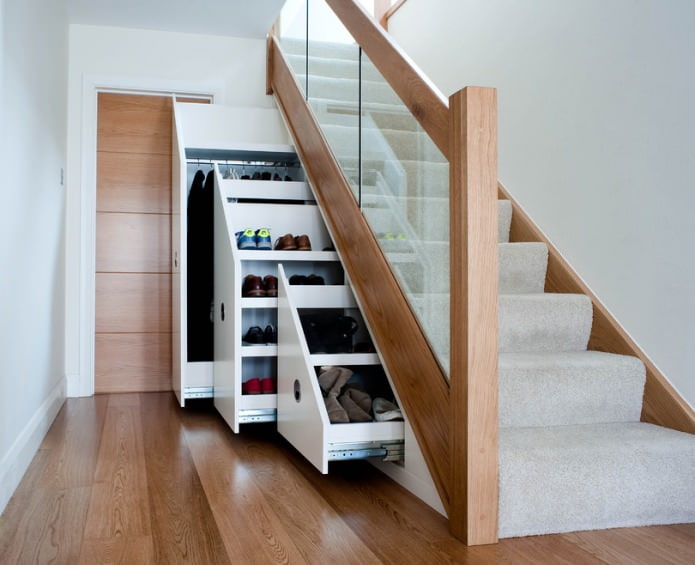
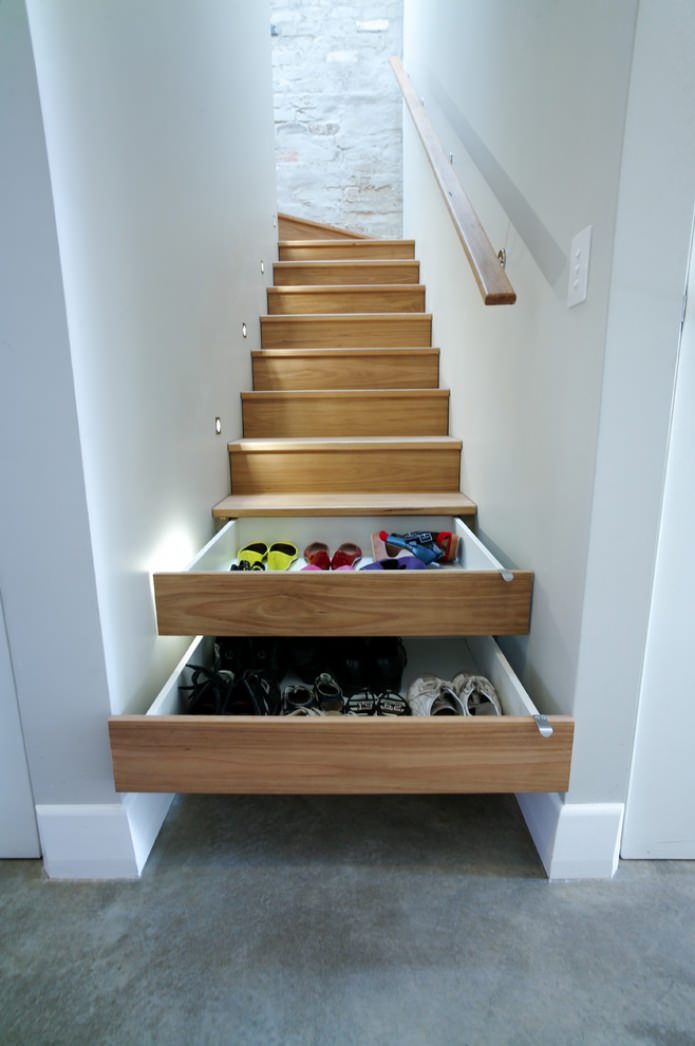
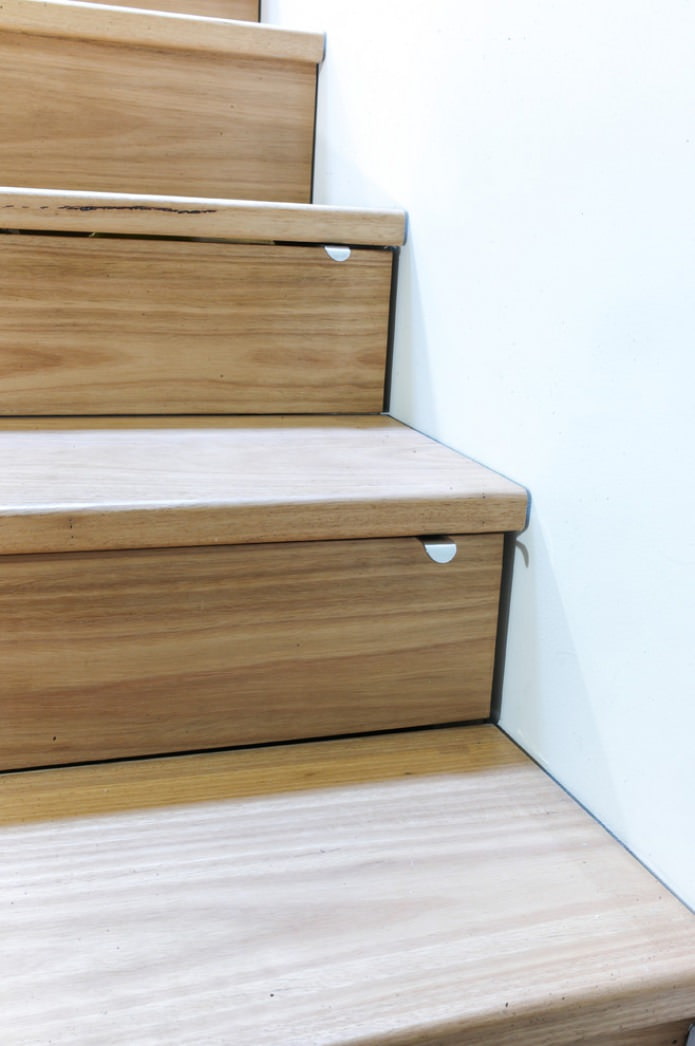
Bookcases
Bookcases are made on the principle of shelving. They can be supplemented with doors or have an open storage system. A convenient option for an office, library and living room. The shelves are usually of equal size.
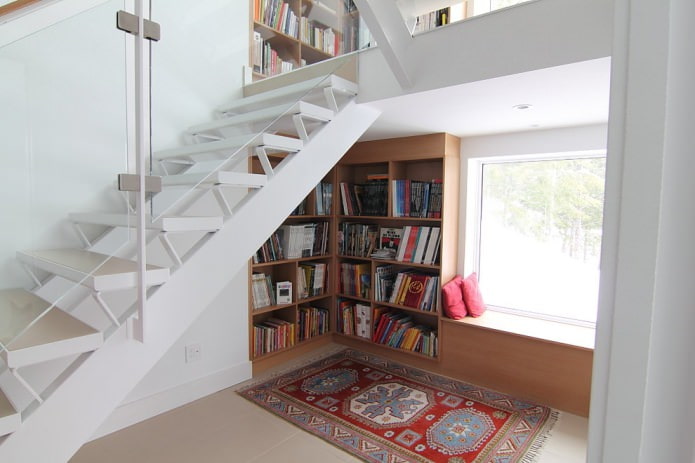
In the photo, an open storage system is used to store books.
What room can be placed under the stairs?
Bathroom
If space allows, then under the stairs you can place a toilet for guests or a small bathroom with a shower. It is worth considering the need for electricity, water supply and ventilation at the renovation stage.
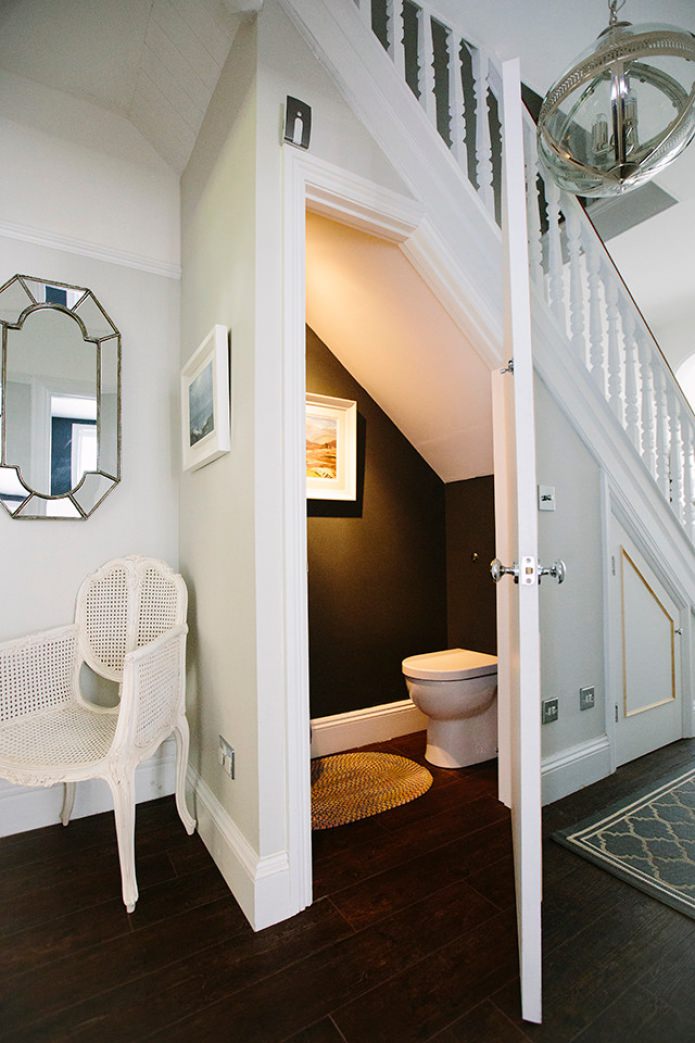
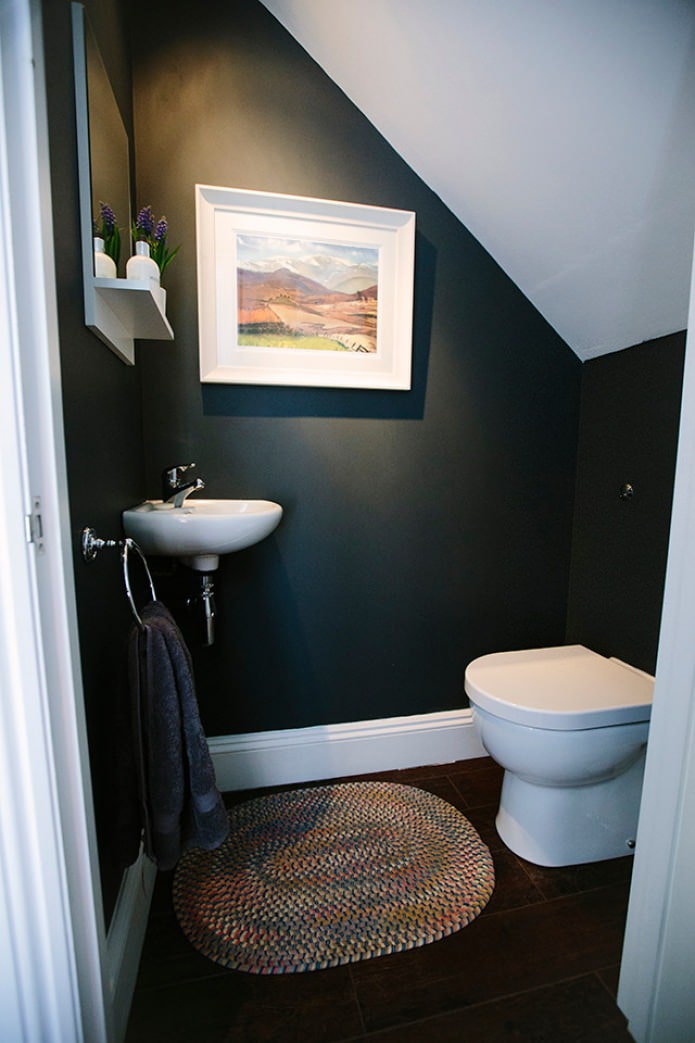
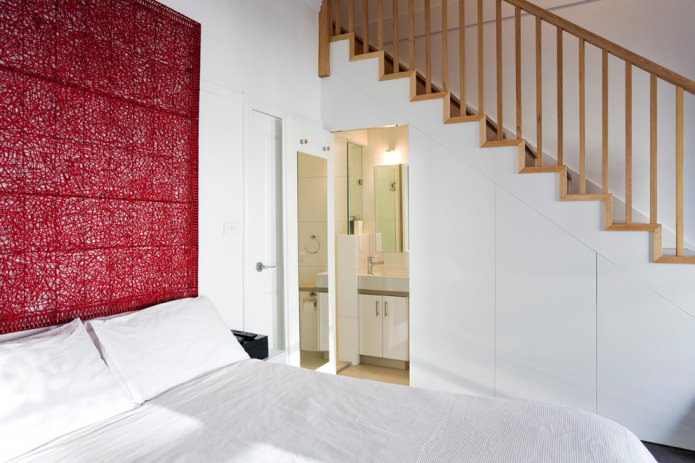
Based on the modest size, it is better to use a light palette for decoration. The height of the room should be comfortable, the ideal option would be human height.
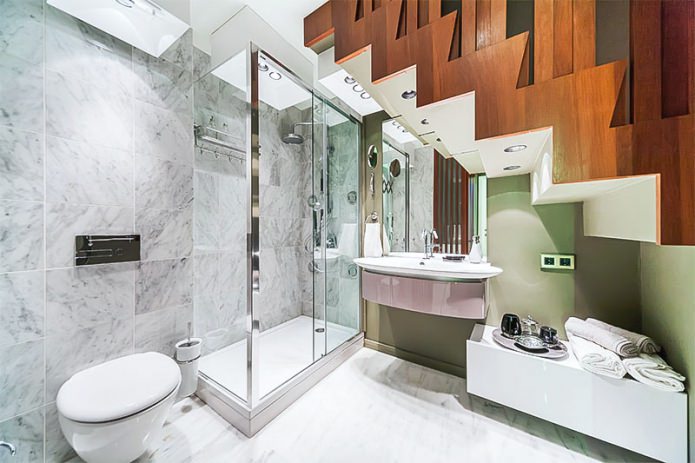
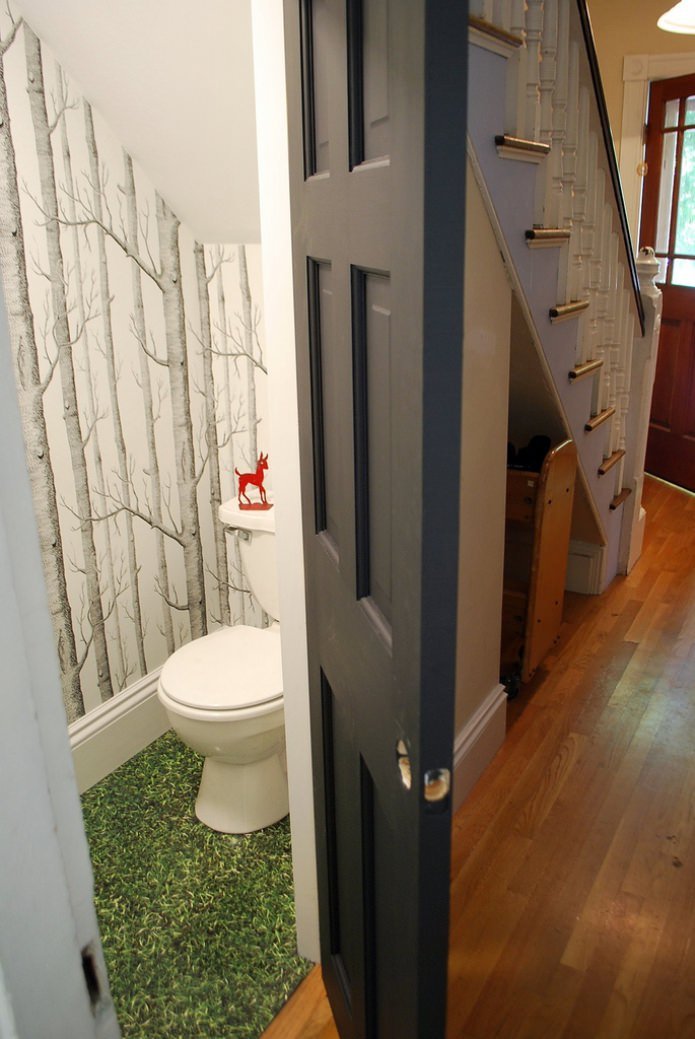
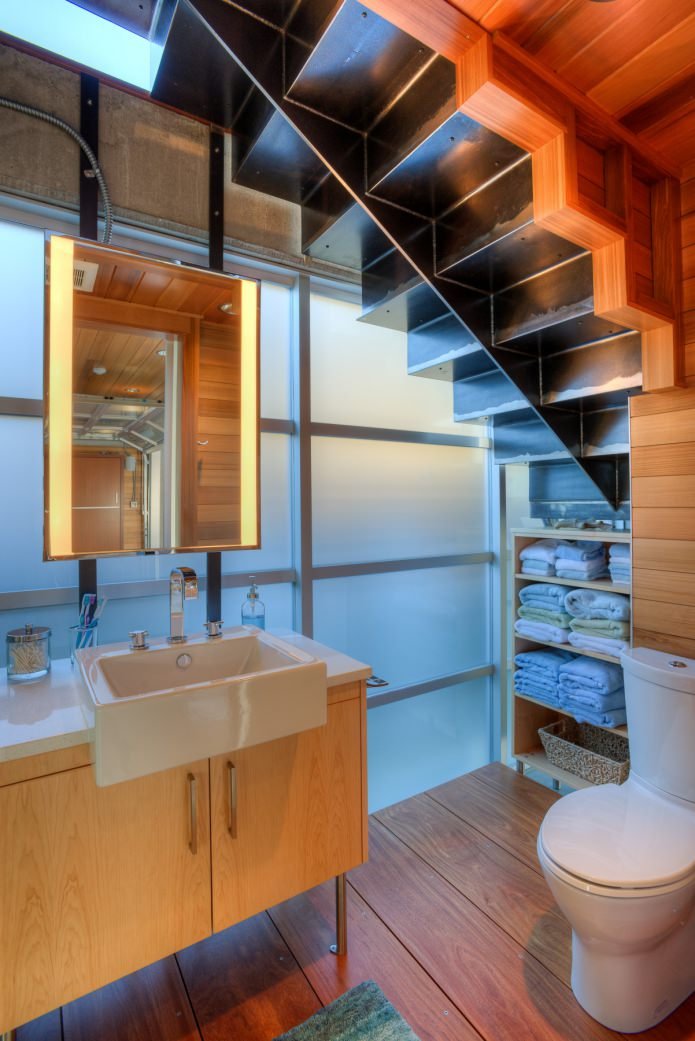
Office
You can organize a compact office under the stairs. The depth is enough for a computer desk, above which there are shelves. If the area allows, the space can be made closed. This option is suitable for small rooms and if the workplace is not permanent. For a long stay, it is better to equip a full-fledged office.
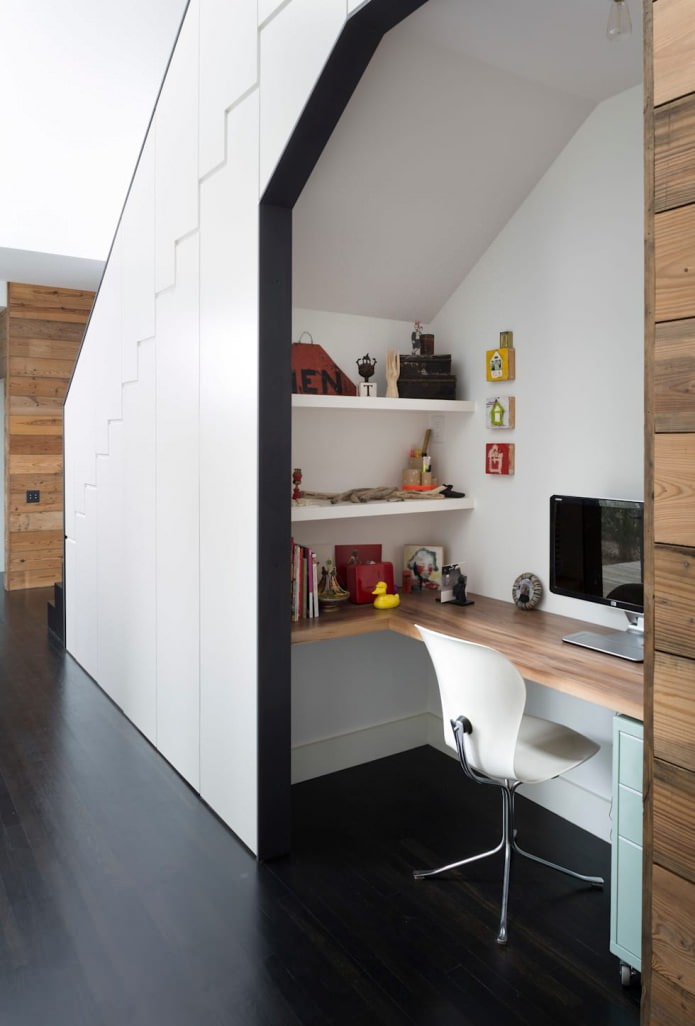
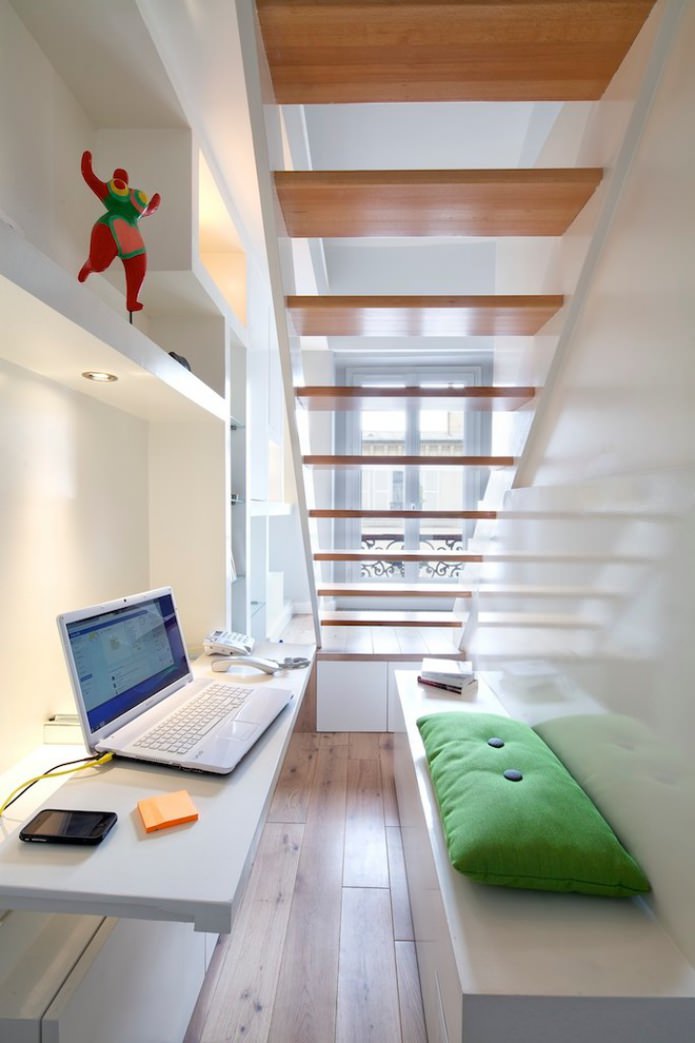
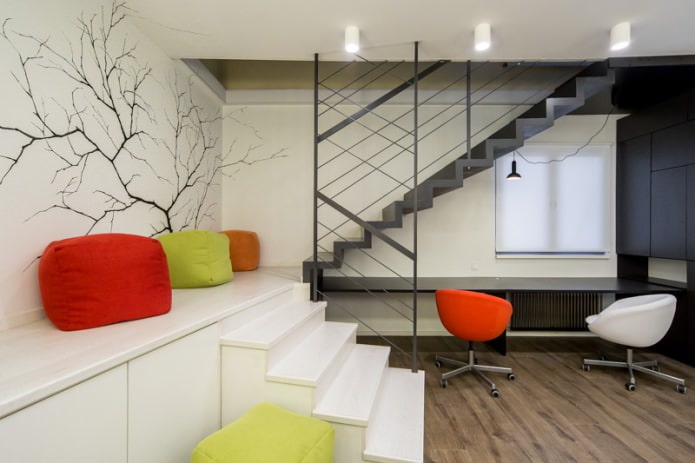
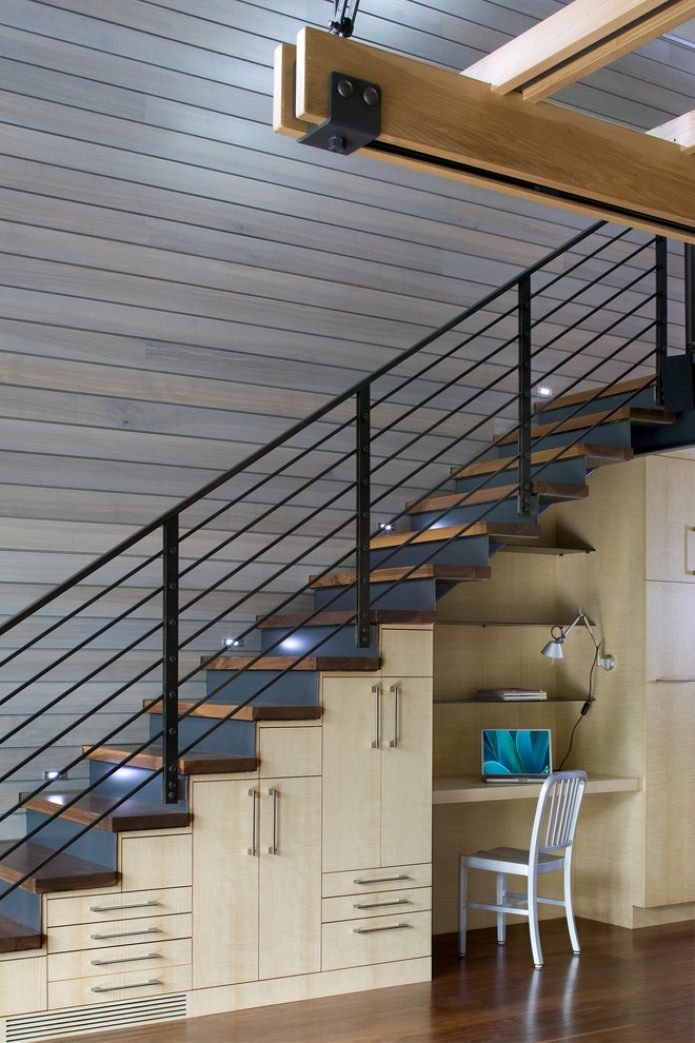
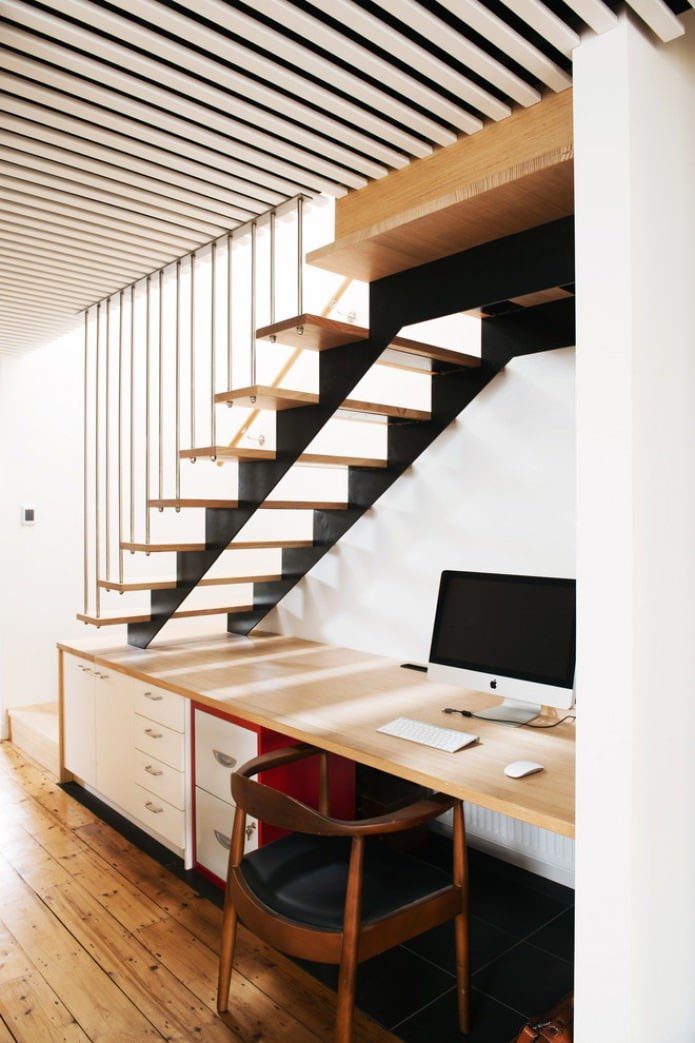
Kitchen
In a small apartment or at home, the space under the stairs is convenient to use for a compact kitchen. A refrigerator is installed at the highest point, the rest of the space is occupied by a work surface and low appliances. In the case of installing a hob, it is worth considering the need for a hood, it will prevent deformation from humidity and temperature of the staircase material.
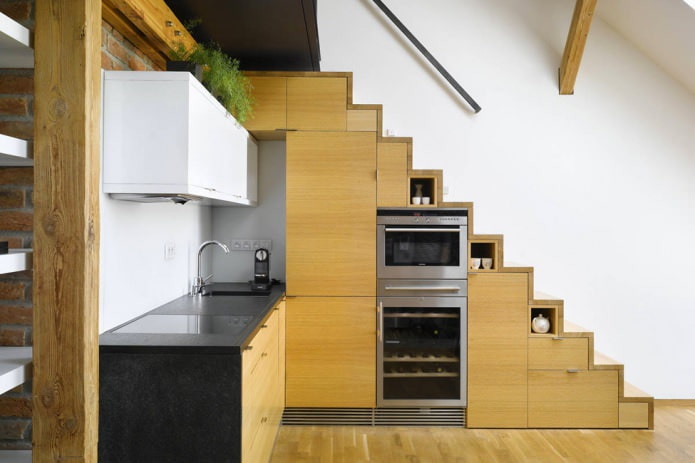
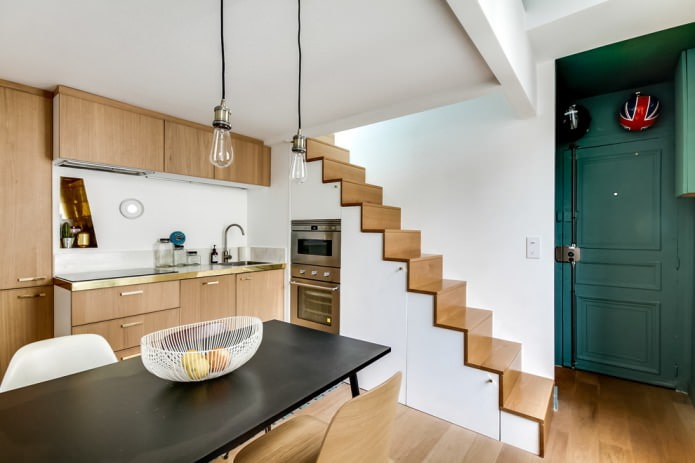
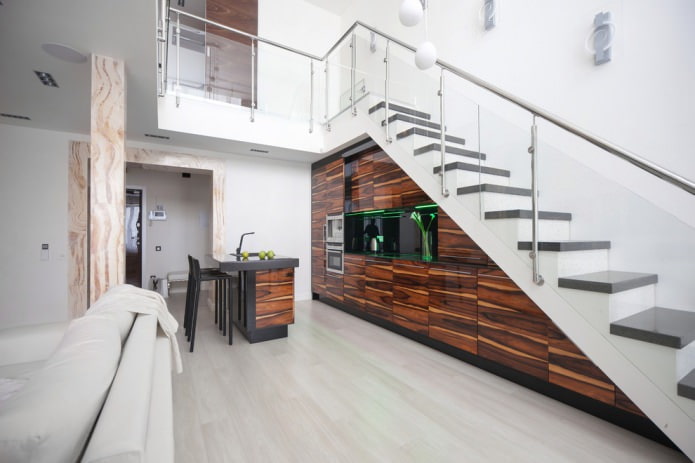
The photo shows a modern kitchen built into a flight of stairs.
Hallway
Using the entire length of the stairs, you can equip a full-fledged hallway, in the upper part of which you can place a wardrobe or hangers for outerwear, then shelves for shoes and small items. This method saves space and does not steal the area in a narrow hallway.
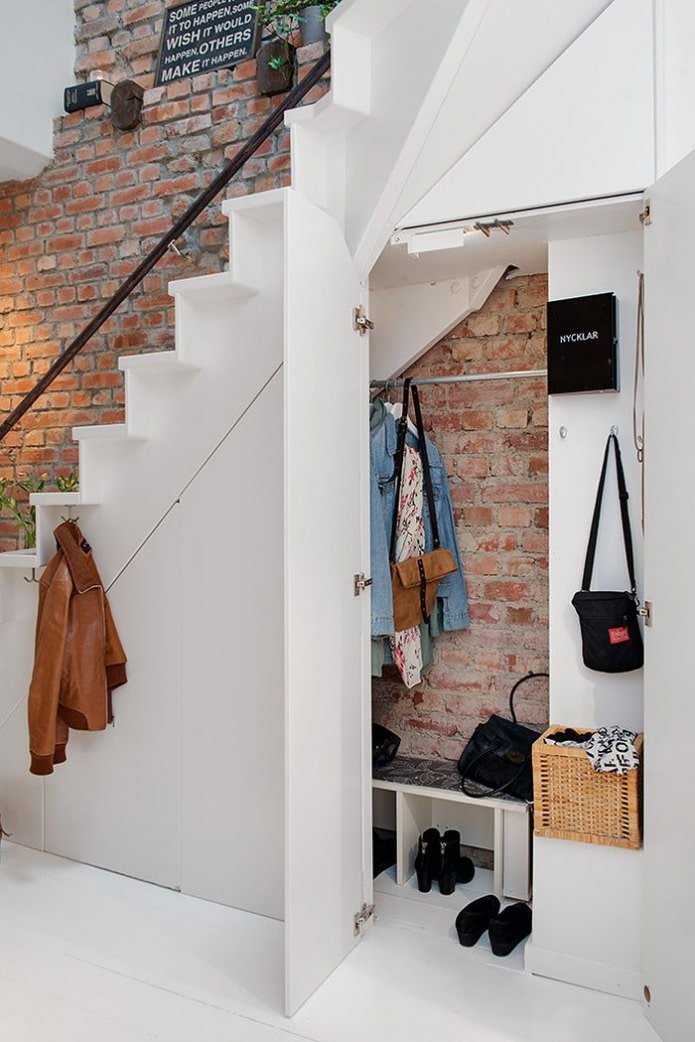
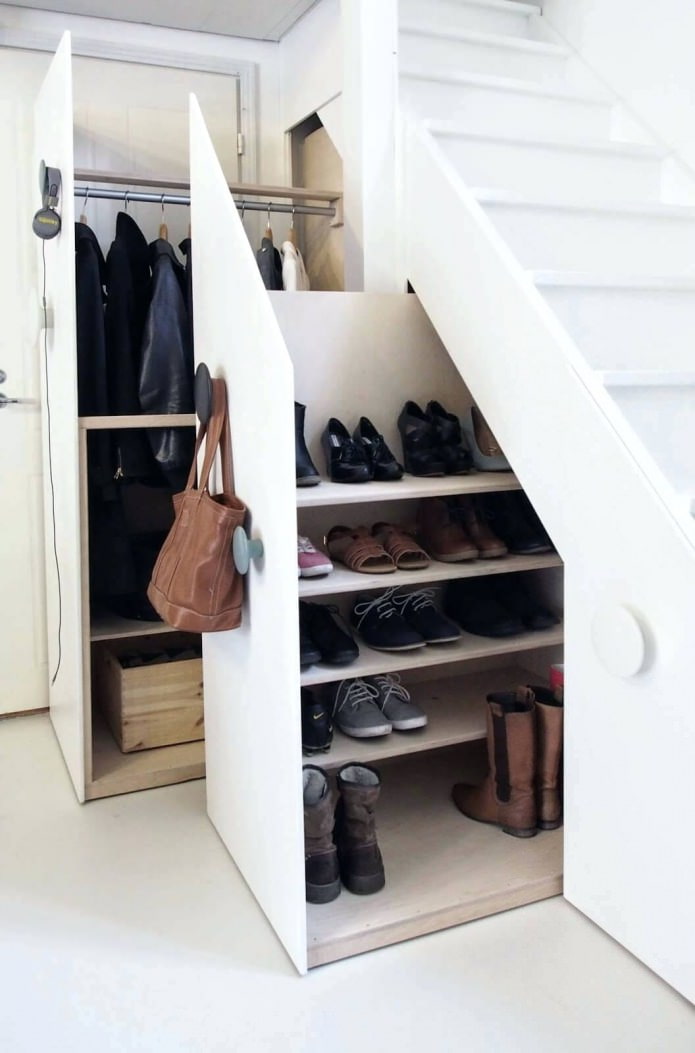
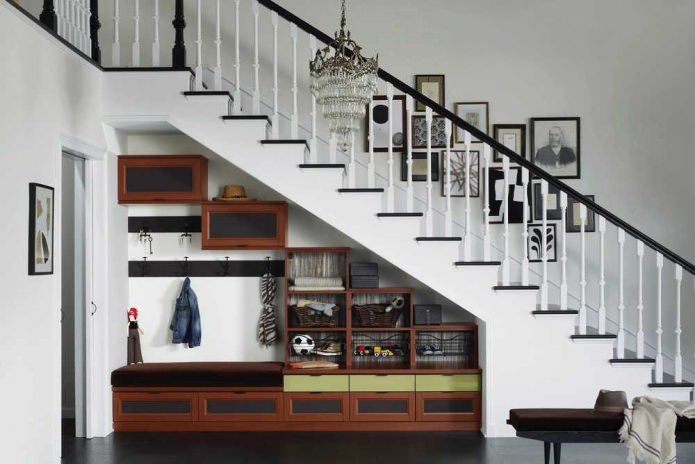
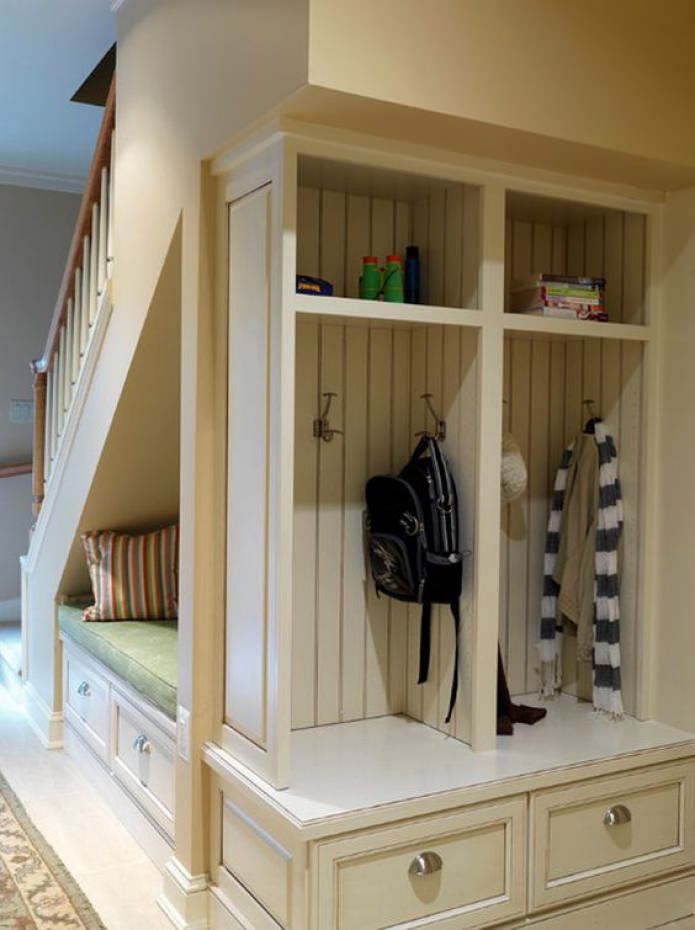
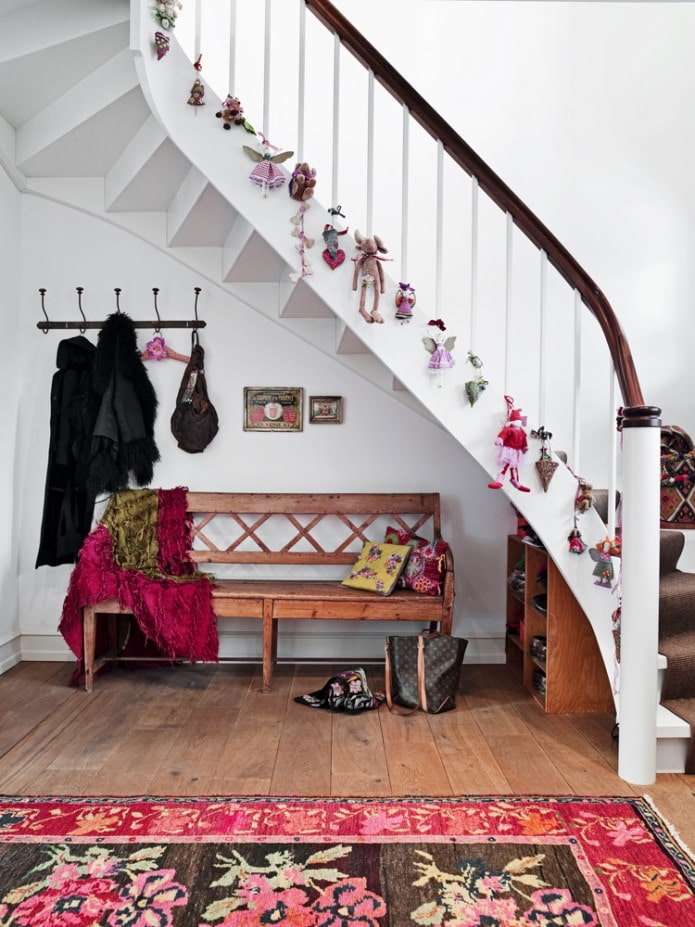
Wardrobe
The space under the stairs can be used to create a full-fledged dressing room with sliding doors and a storage system, or to place cabinets and cupboards.
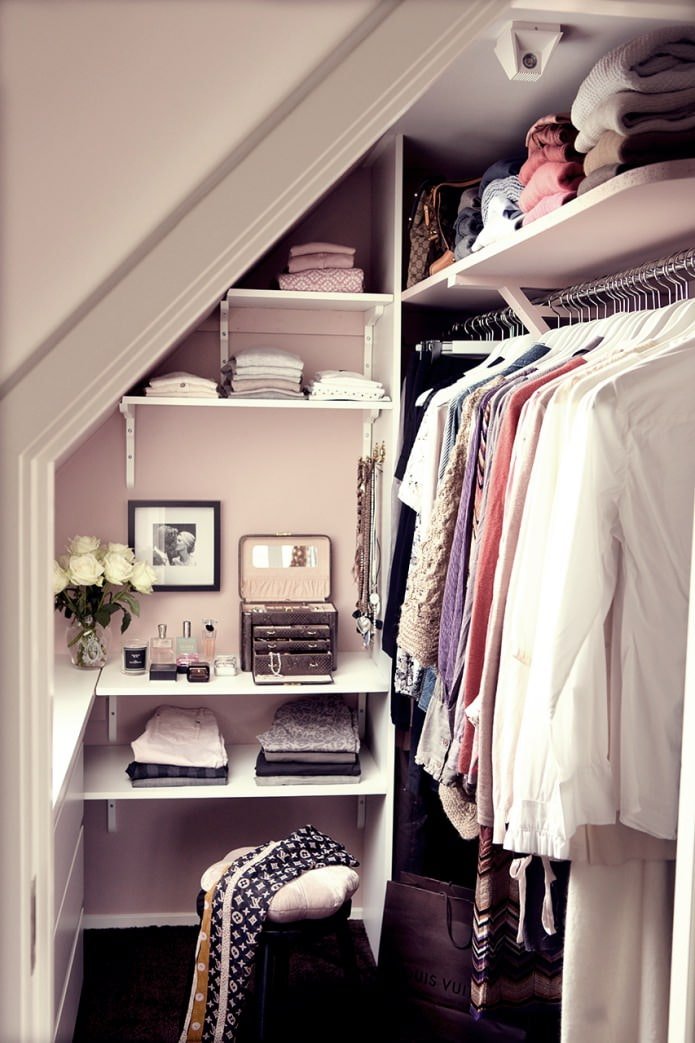
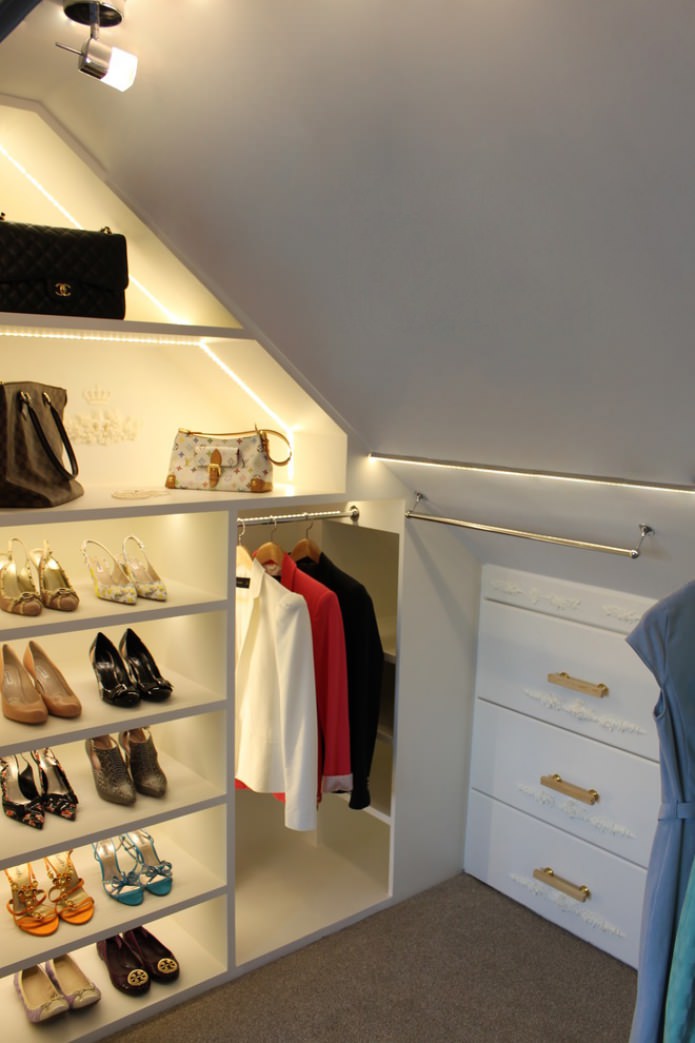
These can also be pull-out drawers, divided into segments of varying height, in the larger part of which dresses are stored, and in the smaller part linen and useful little things.
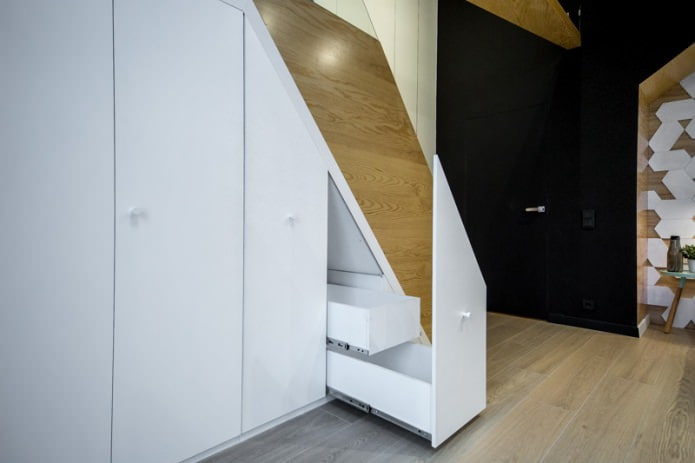
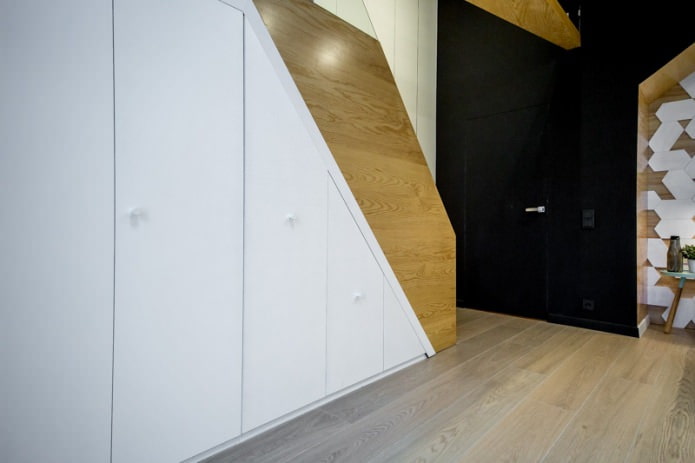
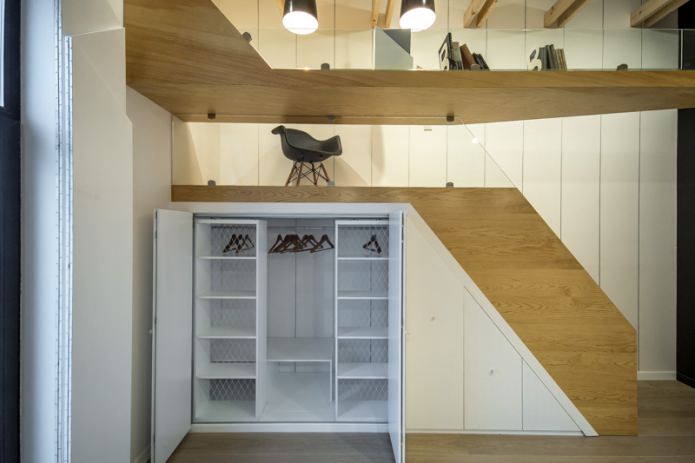
Storage room
The storage room is a convenient place to store cleaning supplies at home and garden or things that do not require frequent use. The storage room can be arranged in two types. As a full-fledged room, with an entrance door and interior lighting, or in the form of pull-out or hinged wardrobes.
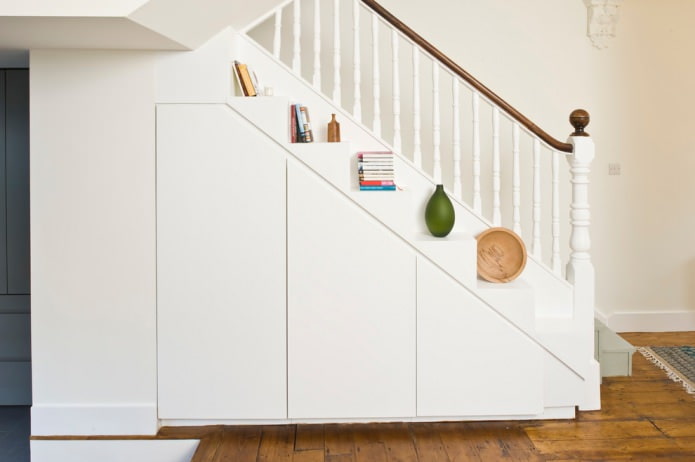
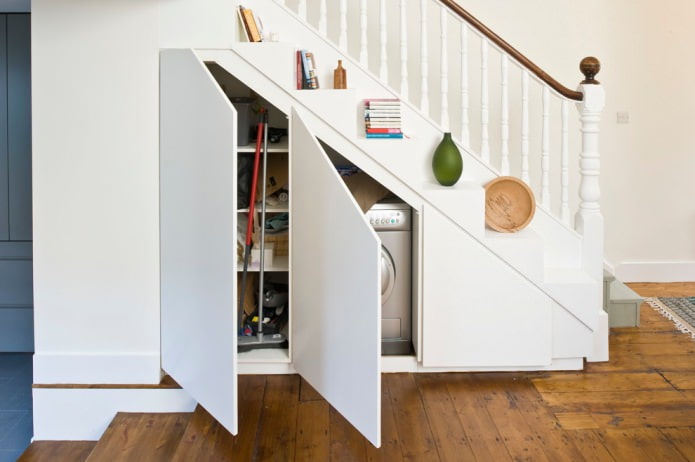
The photo shows a spacious storage cabinet with decorative shelves for a washing machine and cleaning equipment.
Boiler room
The space under the stairs will help hide heating equipment, such as an electric or gas boiler or an electrical panel. It is impossible to imagine life in a cottage without them, and an aesthetic appearance can be achieved only by hiding them in a separate room.
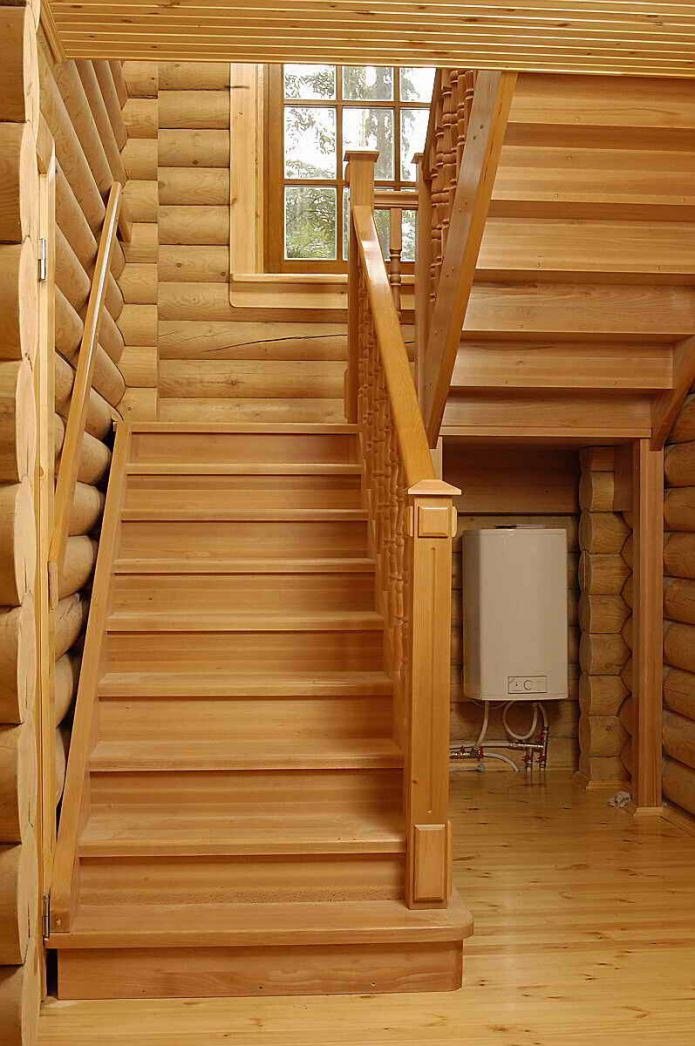
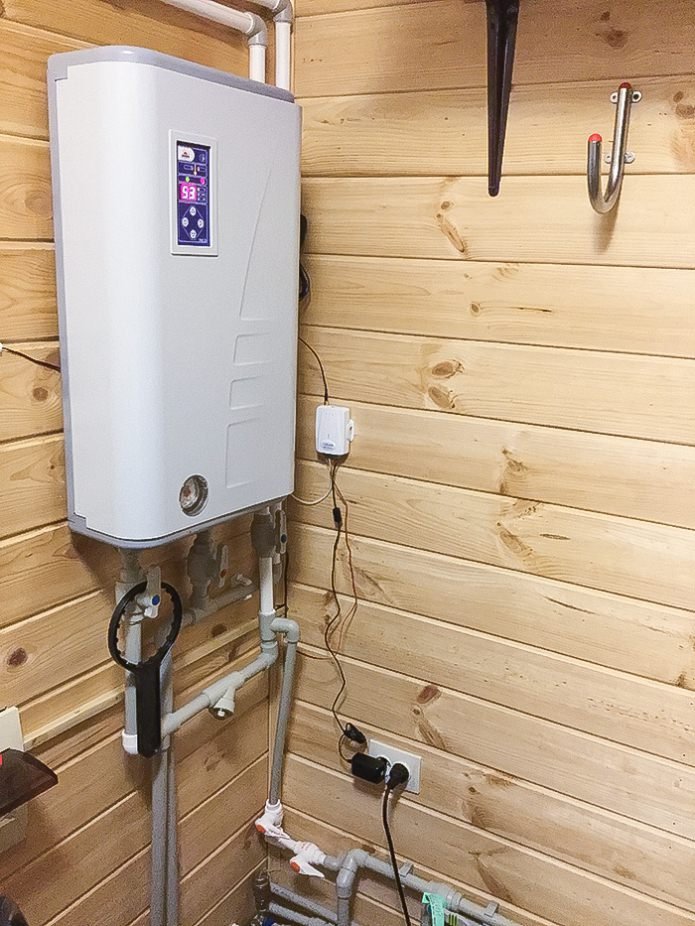
Photo of furniture under the staircase
Sofa
A small sofa, recessed into the space under the stairs, will provide an additional cozy place to relax. It is difficult to fit a full-size large sofa into this space; the best option would be to place it along the staircase wall.
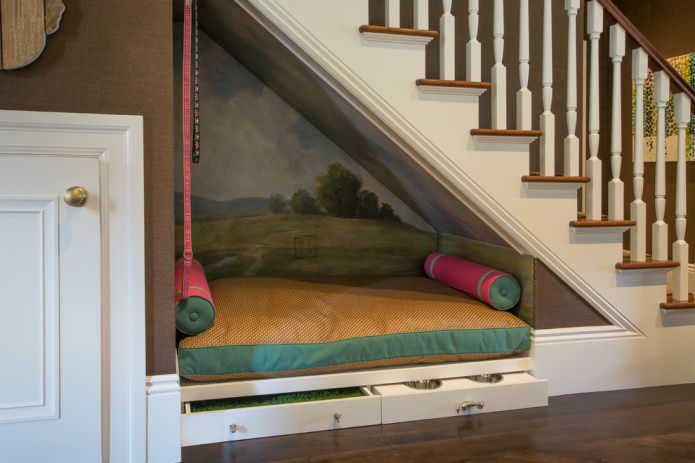
The photo shows a compact sofa with drawers.
Table
A small table under the stairs will serve as a work area or be used to place interior items on it. A mobile table on wheels would also be a good option; if necessary, it can be easily moved to any part of the room.
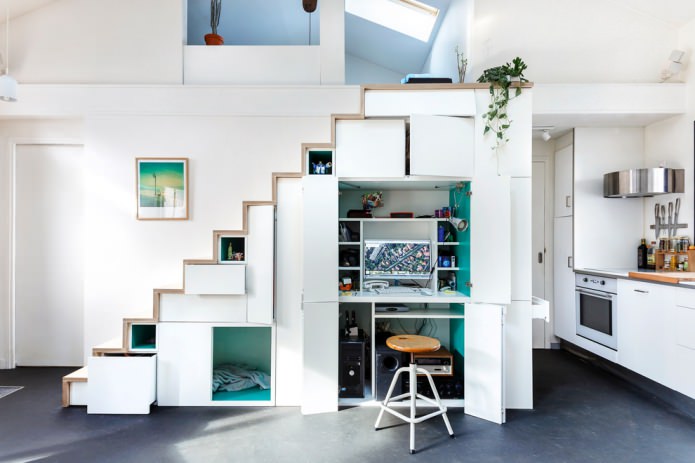
Wall
A spacious wall, installed in a niche under the stairs, will be convenient for any room. You can build a TV and other equipment into it, decorative elements, toys and books in the children’s room, and dishes and towels in the dining room.
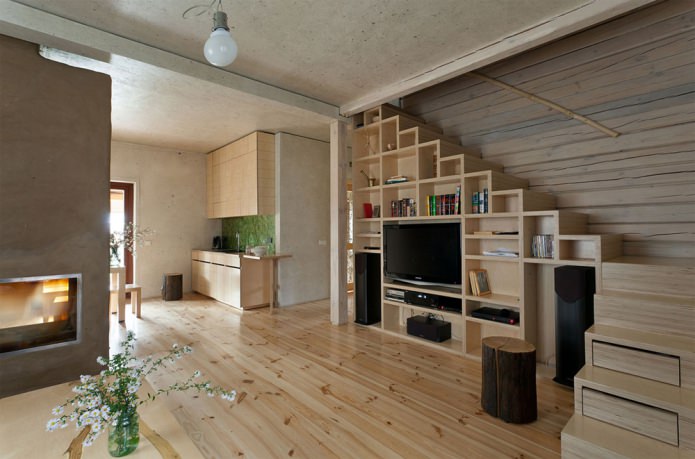
Bed
In a compact room, a good option would be to place a bed under the stairs. A sleeping area enclosed on all sides will create a sense of coziness.
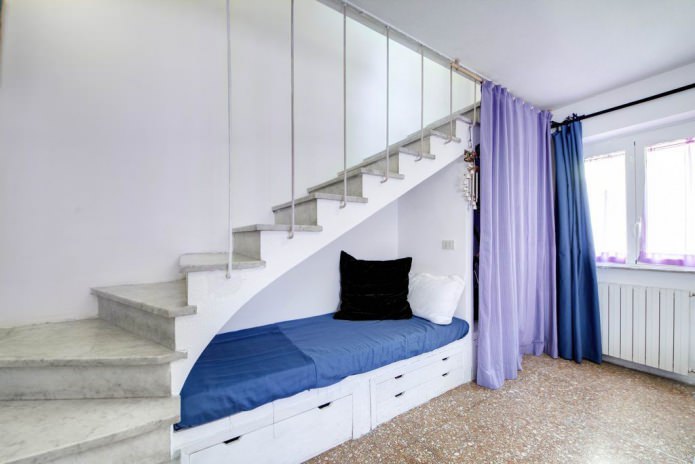
In the photo, a single bed with drawers is located under the staircase.
Cubicle under the stairs
It has a decorative and functional part. You can put a vase and decorative elements on the top shelf, and the cabinets provide useful space. It is also convenient to use roll-out pedestals, made to order to fit the dimensions of the stairs.
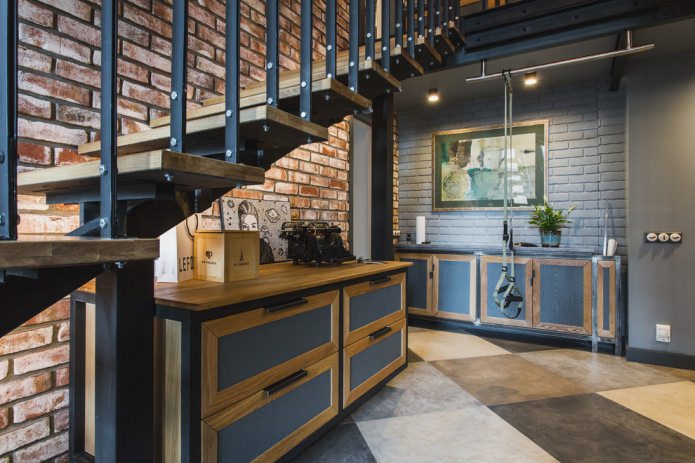
Armchair
A cozy armchair will fit harmoniously into this part of the room. An additional seating area can be used as a place for reading and privacy. In combination with a floor lamp, a cozy corner is created.
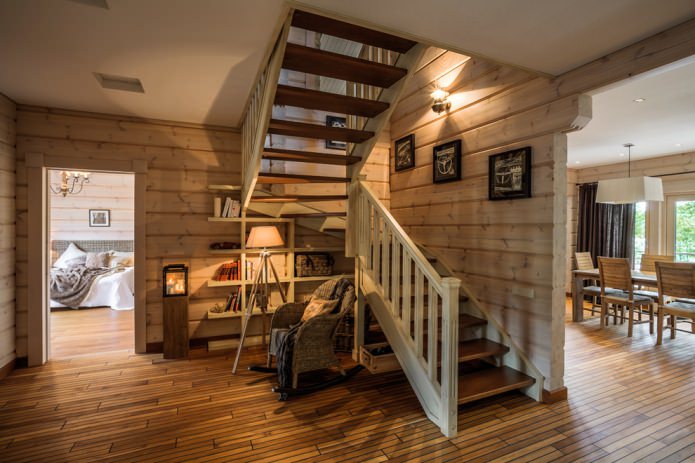
In the photo, a wicker reading chair, floor lamp and bookshelves are arranged under the stairs.
Mirror
With the help of a mirror, you can visually “push apart” the walls of the room. It will not look intrusive under the stairs, but will add light and more space.
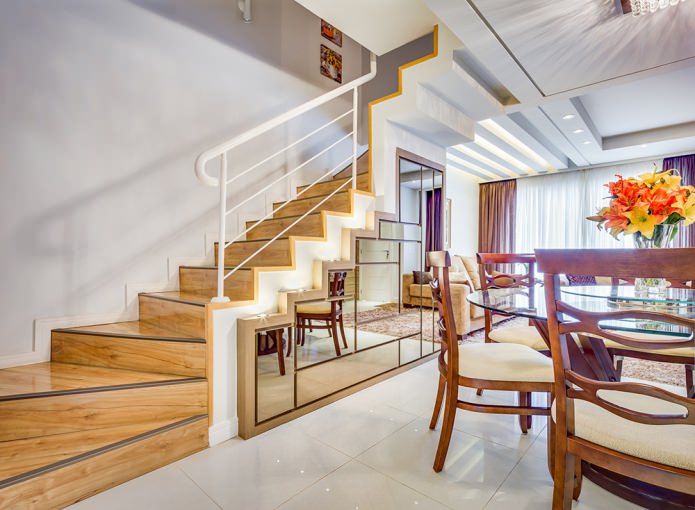
Play around with a fireplace or stove
When choosing a fireplace, you must take into account the presence of a chimney and comply with all safety regulations. The surfaces must be non-flammable and treated with special compounds. For the stove, you need to provide space for firewood. Such options are suitable for a country house or a summer house.
In a city apartment, an electric or bio fireplace would be the best option. They do not produce harmful substances and are safer. However, the bio-fireplace is not very productive and has more of a decorative function.
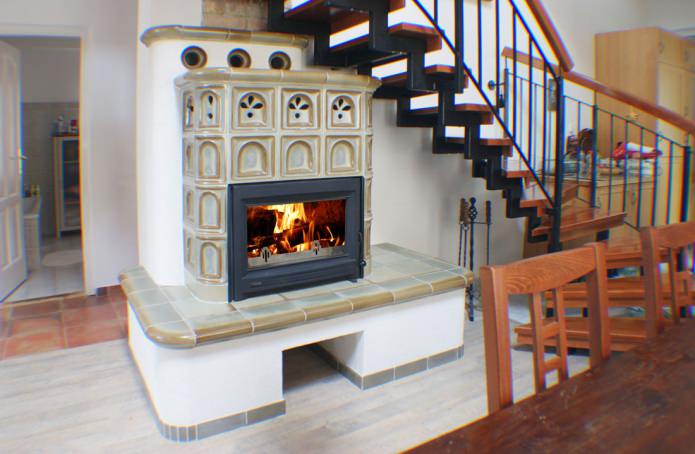
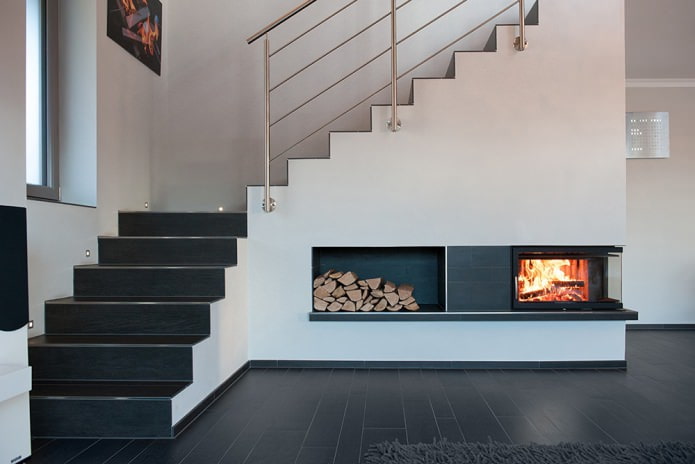
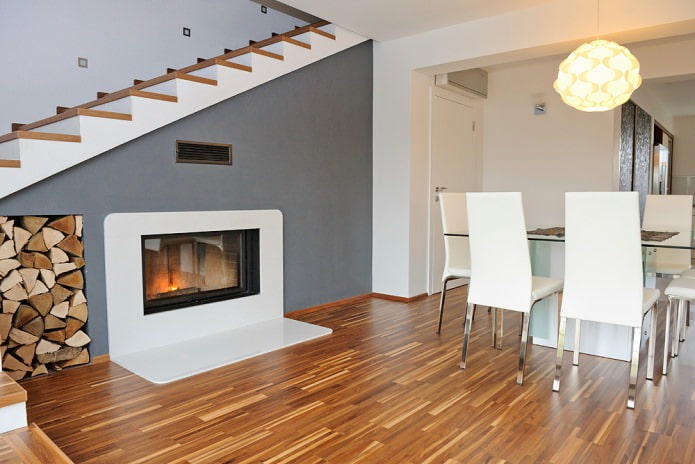
Food storage
Food cellar
The space can be equipped as a cellar. At room temperature, the room is suitable for non-perishable products such as preservatives, spices, dry bulk mixtures, cereals, oils and vegetables. For the category of products that require a lower temperature, it is better to use the basement or create the necessary temperature regime.
This option is suitable for a private house or cottage. The space can be equipped with shelves and make hinged doors. Thus, it will be used effectively, while having an aesthetic appearance.
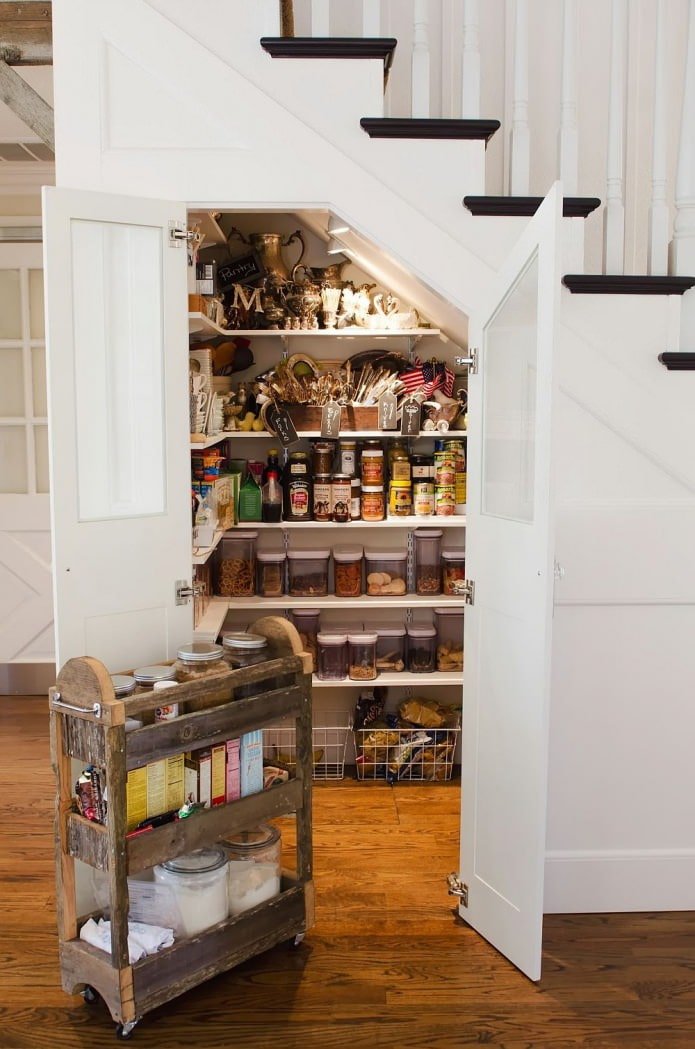
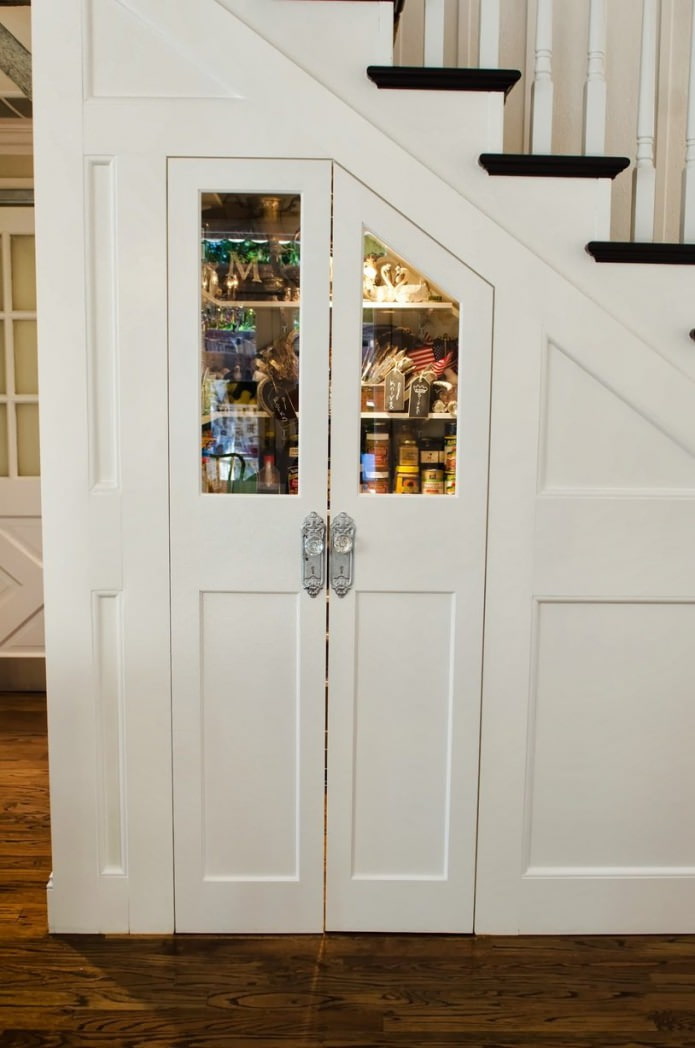
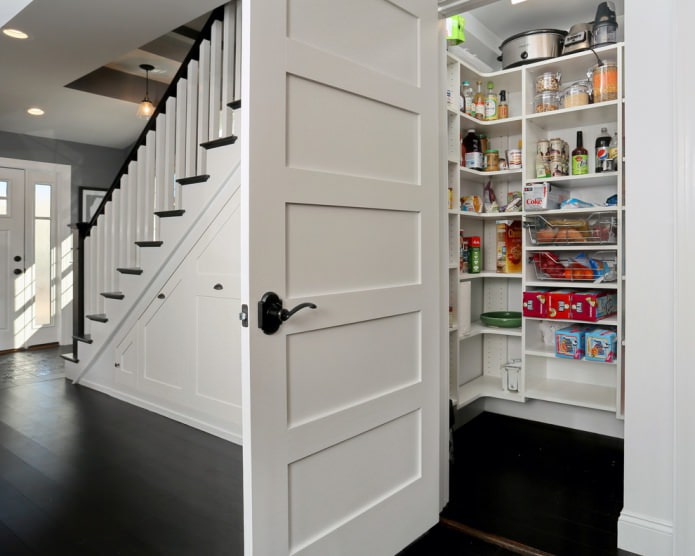
The photo shows a closed space with a separate entrance for storing food.
Wine Cabinet
A wine cabinet under the stairs will be an original and stylish interior solution. This requires special air conditioning equipment. The average temperature for storing wine is 10-12 degrees and a sharp temperature change can harm the drink. The shelves should be placed horizontally, and the doors should be specially treated to prevent ultraviolet rays from penetrating.
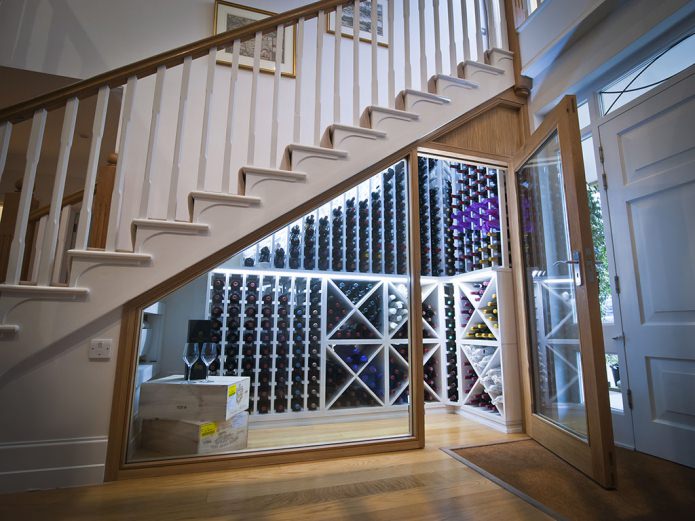
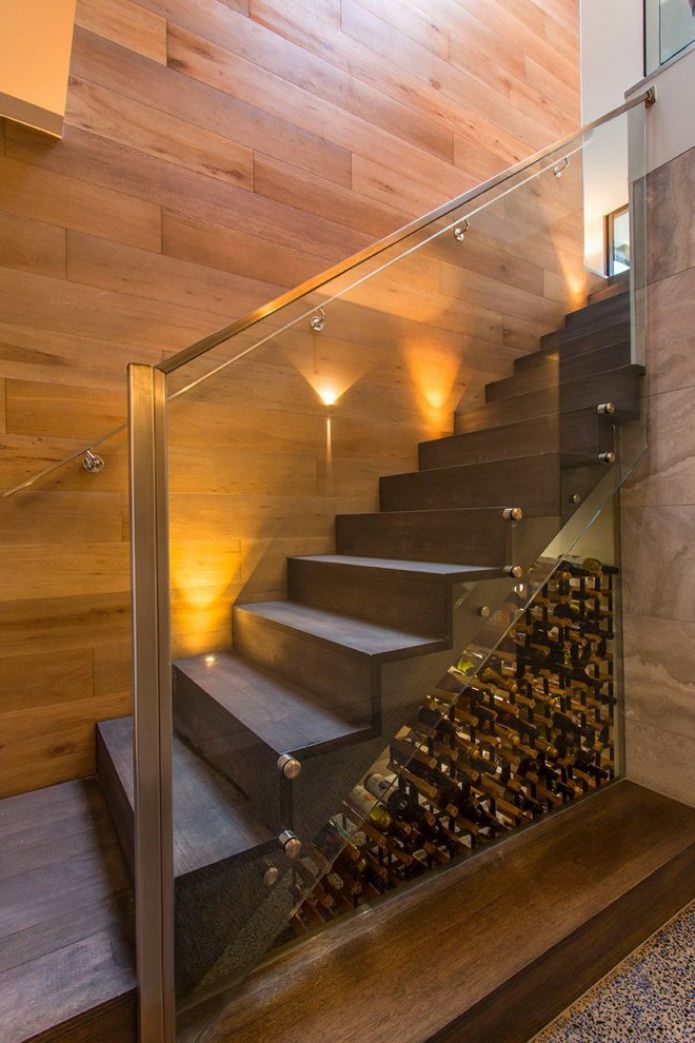
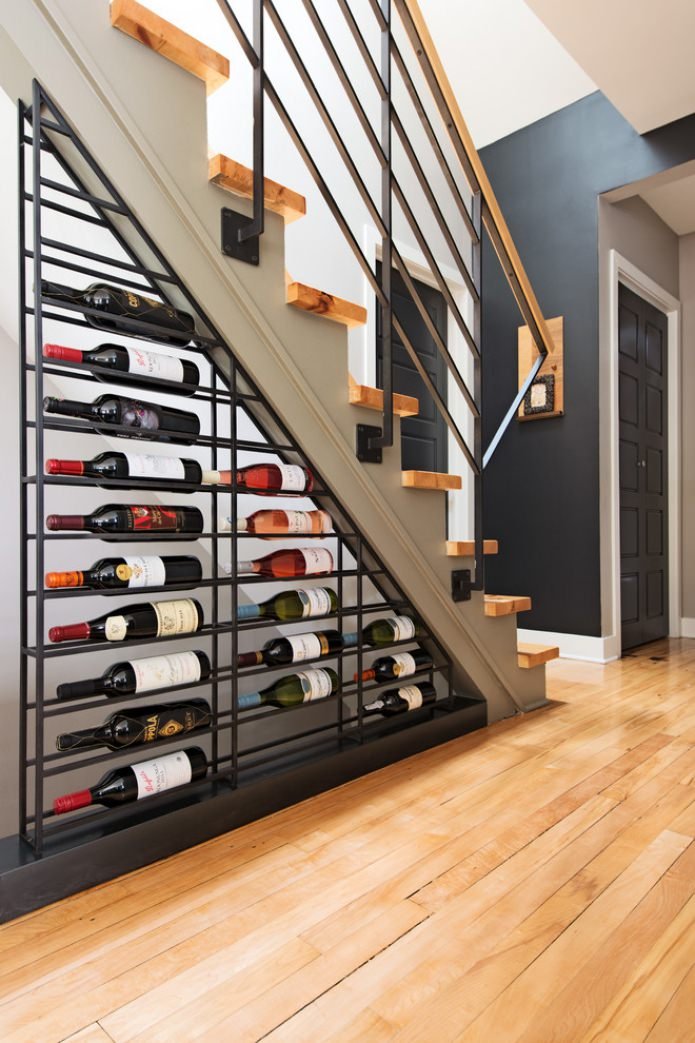
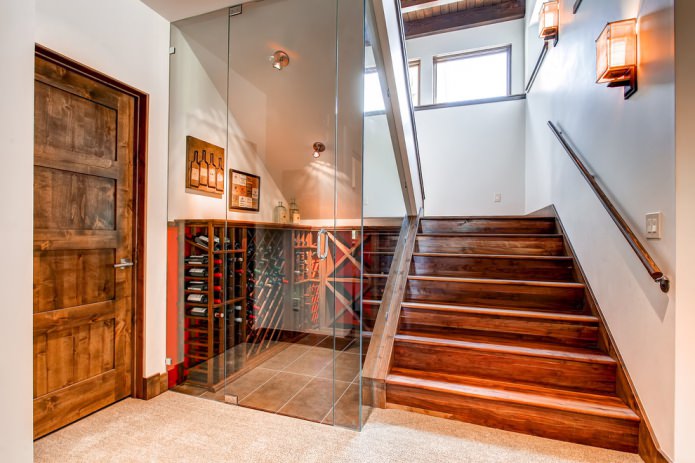
The photo shows a wine room with glass doors.
Leisure solutions and other ideas
TV
A built-in TV allows you to fully utilize the space under the stairs. It can be mounted on the wall or installed on a cabinet or shelf. An interesting solution would be a contrasting wallpaper background, it will accentuate this wall.
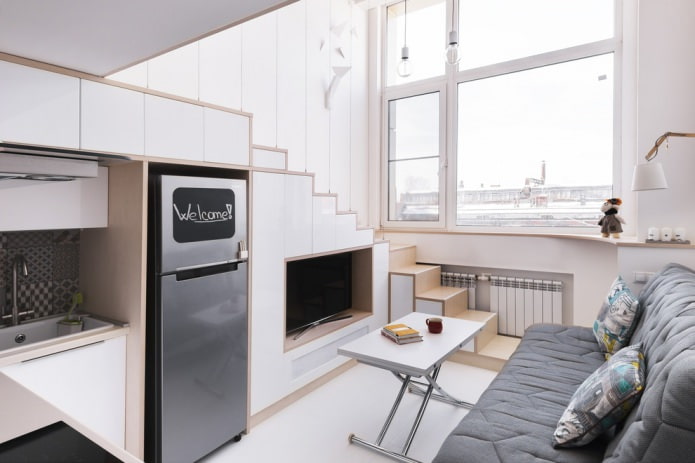
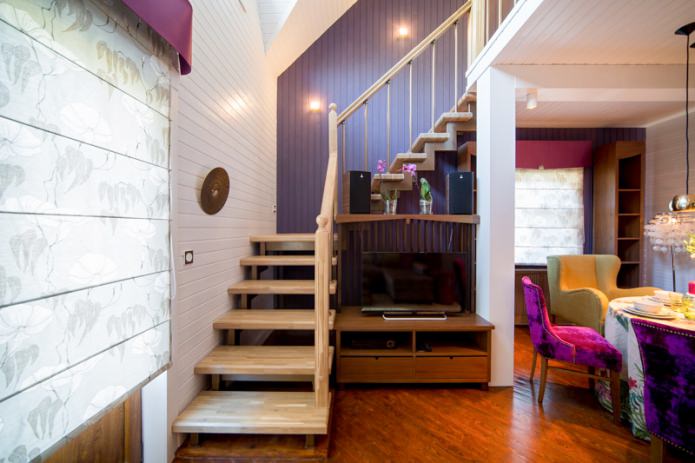
Bar or bar counter
A bar under the stairs will not take up much space, but will perfectly fulfill its functions. Several shelves for drinks and glasses will create the atmosphere of a cozy bar. If the staircase is located in the corner of the room, then the bar counter will fit in well and will not overload the space.
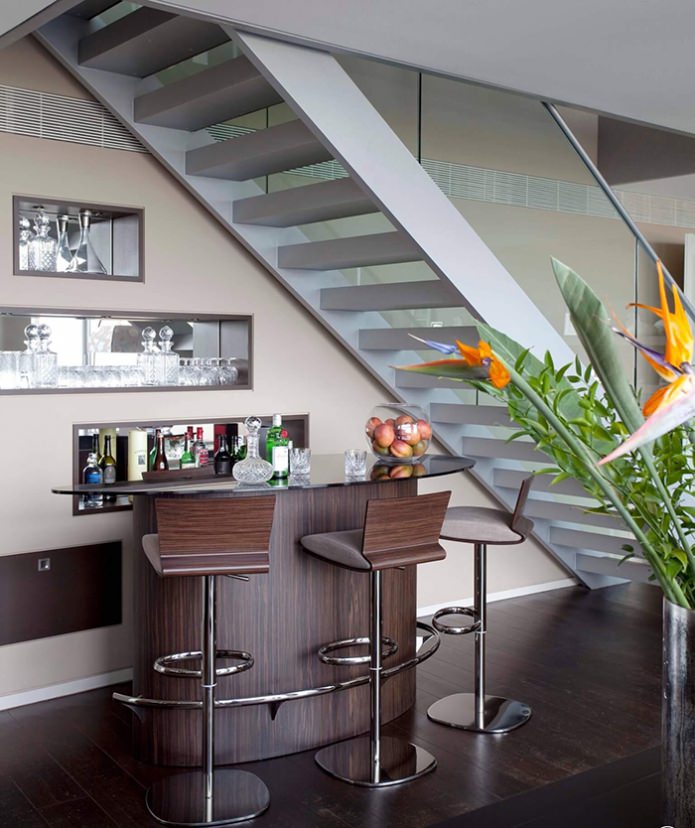
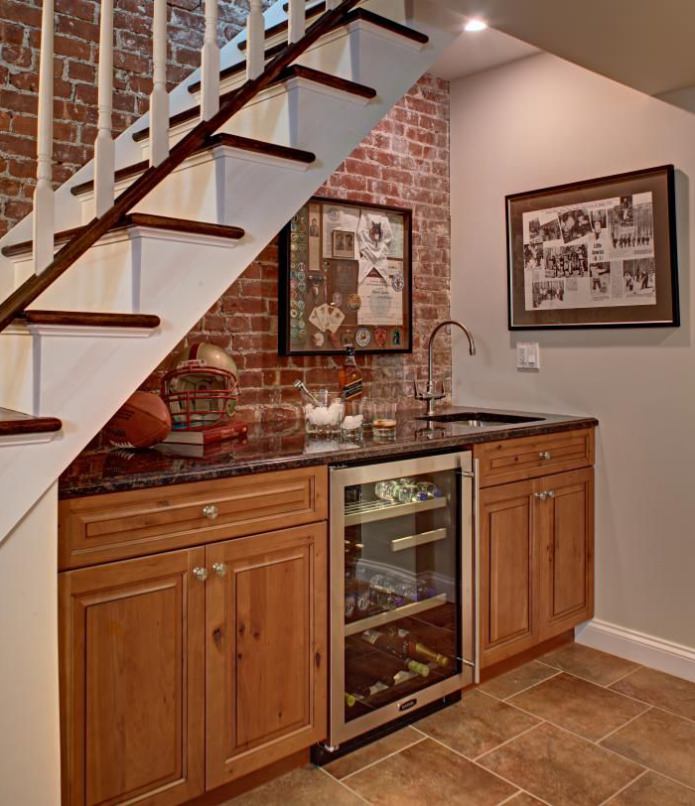
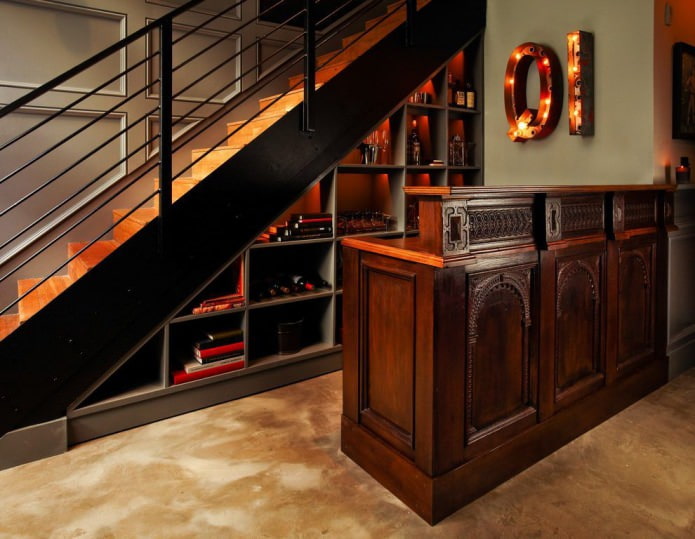
Lounge area
The lounge area is a place where you can completely relax and escape from your problems. The color scheme depends on personal preferences. As a rule, these are calm light shades. The lounge area can be decorated with a beautiful armchair or a cozy sofa. Soft lighting will emphasize the backstage atmosphere.
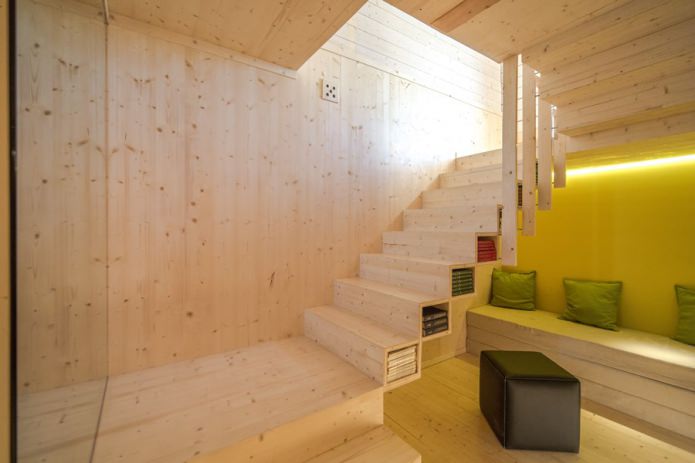
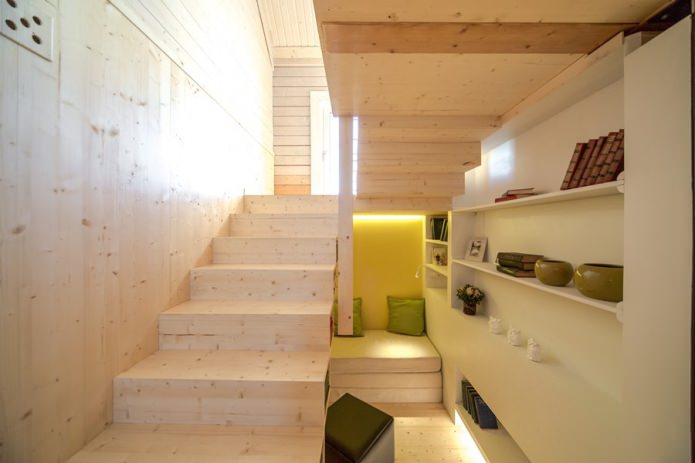
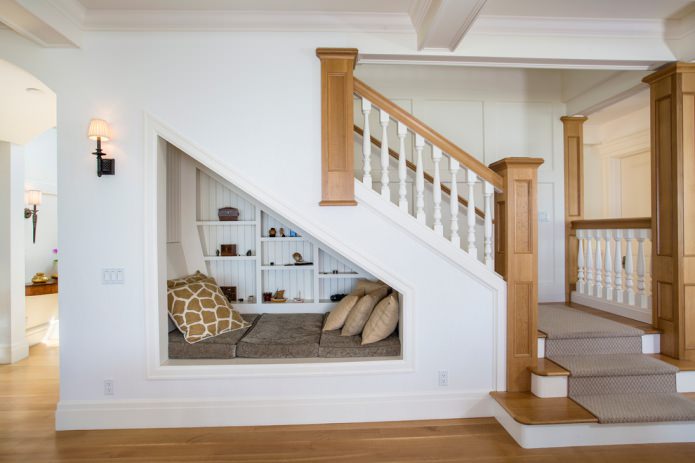
In the photo, a cozy lounge area was arranged in a niche under the staircase.
Children’s house or children’s corner
A children’s house or corner will become a real treasure for children. The space can be fenced off with doors, creating an isolated room, or the corner can be left open.
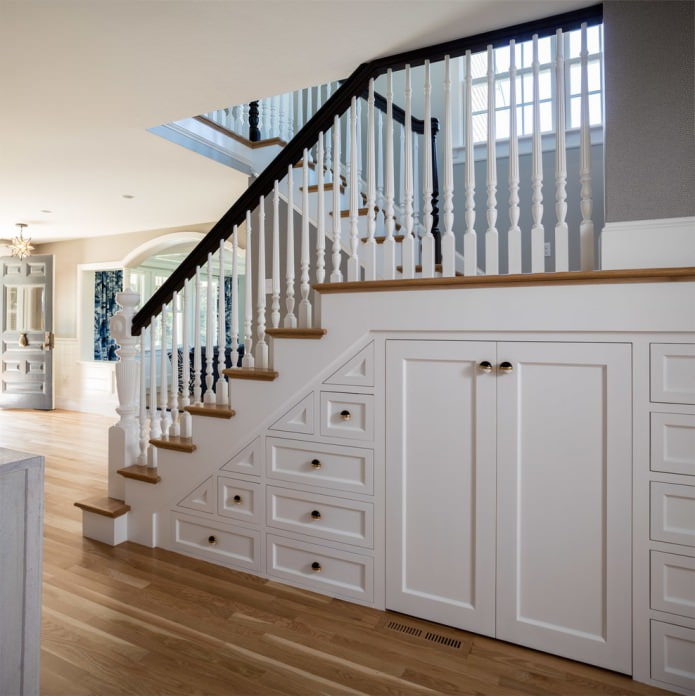
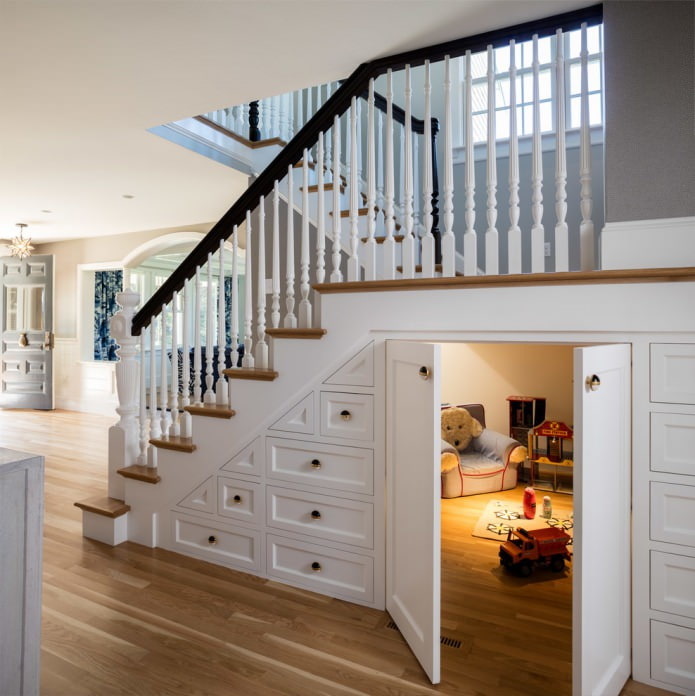
The interior can be played up with any theme, it all depends on the interests of the child and the imagination of the adult.
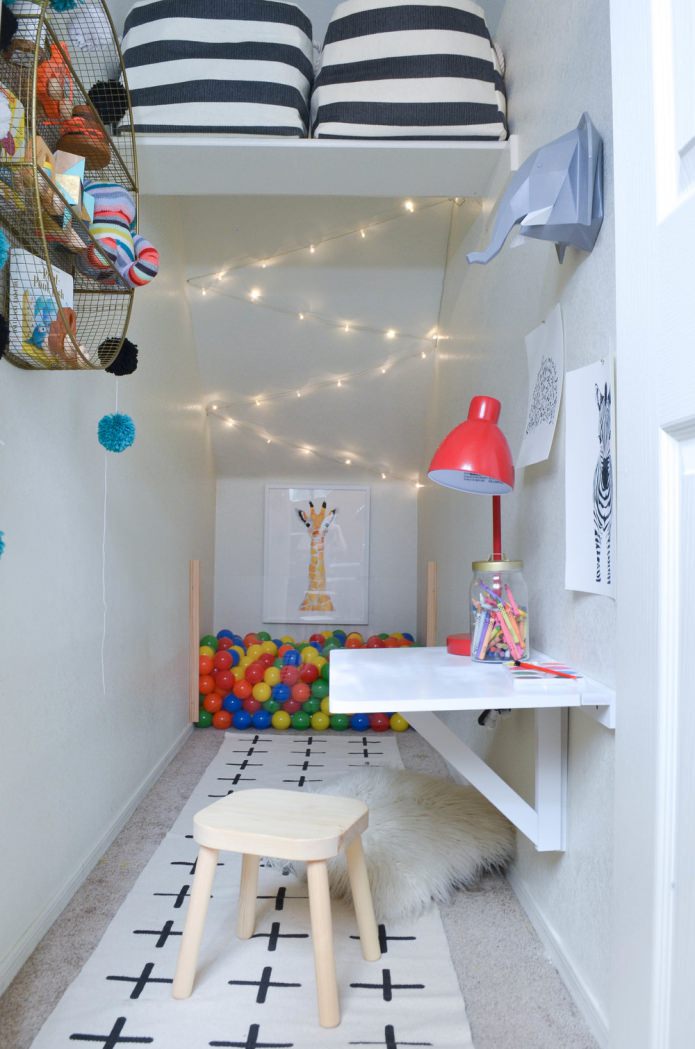
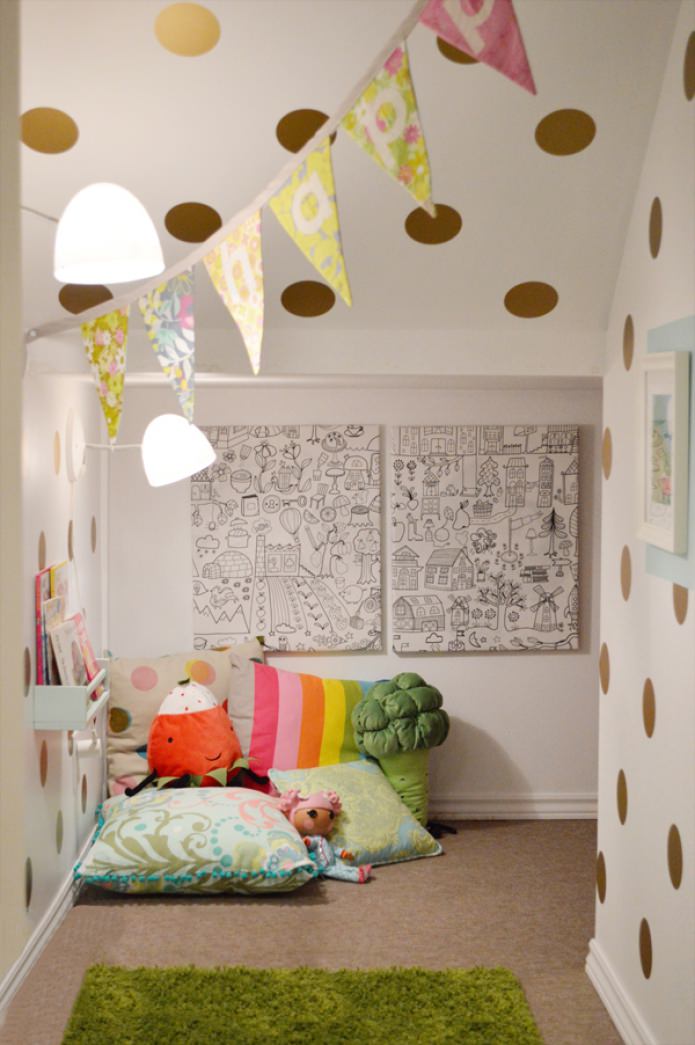
Sewing place
A compact place for sewing and creativity fits comfortably into the space under the stairs. A table and a sewing machine are installed in the corner. There can be numerous boxes for useful little things on the wall. It is worth considering the possibility of bright lighting.
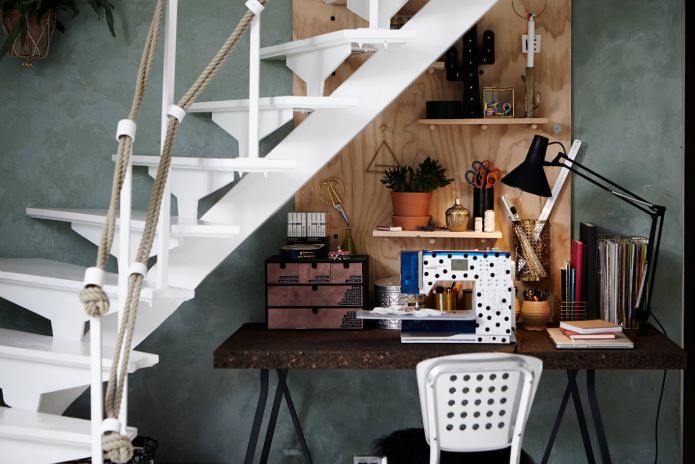
Home for a dog or cat
Part or all of the area under the stairs can be given to your pets. This solution allows pets to have privacy and will not take up space in the central part of the house.
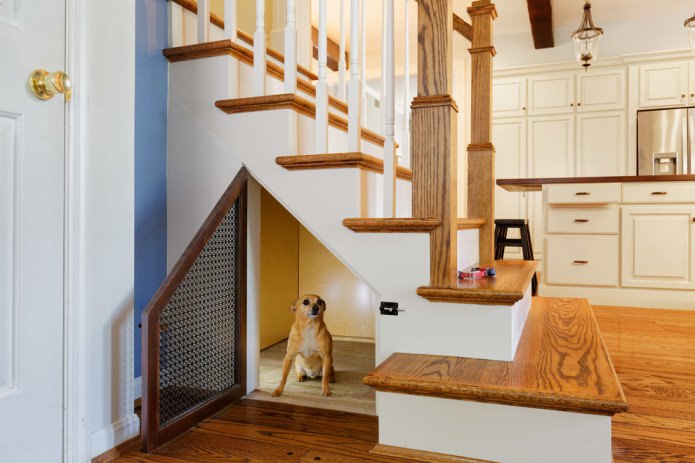
In the photo, the staircase space was played up with a dog house.
Photo of decorative ideas
Garden
Plants under high open stairs will give the room a garden atmosphere. The garden can be a group of potted plants, and the floor can be decorated with a composition of stones. It is necessary to create lighting in the space, it can be natural light or artificially created.
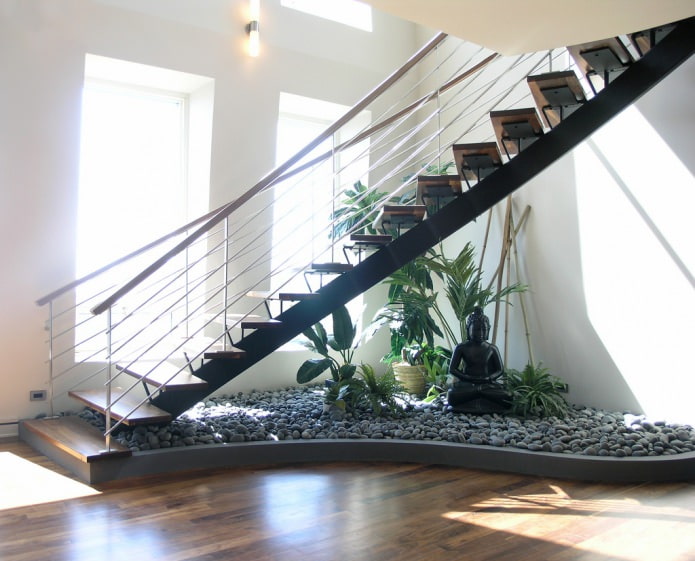
Aquarium
An unusual and effective use of space, it is desirable that it should be clearly visible. In this case, the aquarium will become the main “highlight” of the room. It is necessary to remember about the necessary lighting and the acquisition of equipment for water filtration and aeration.
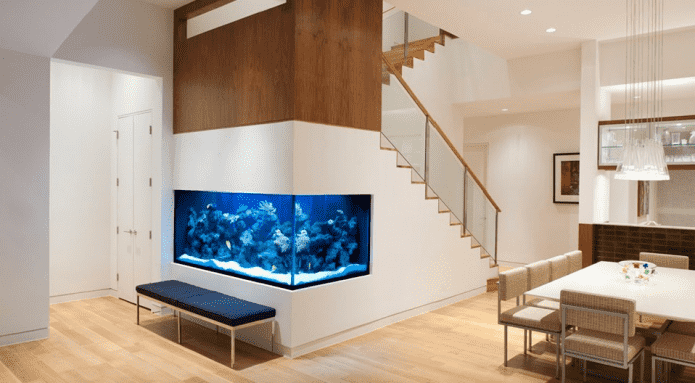
The photo shows an aquarium built into a flight of stairs.
Vases, sculptures, figurines
Great for decorating blind corners. The space will not look empty, but will be filled with elegant details.
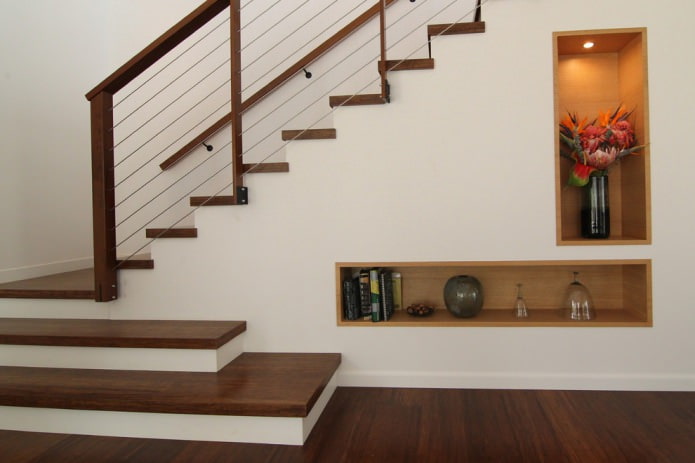
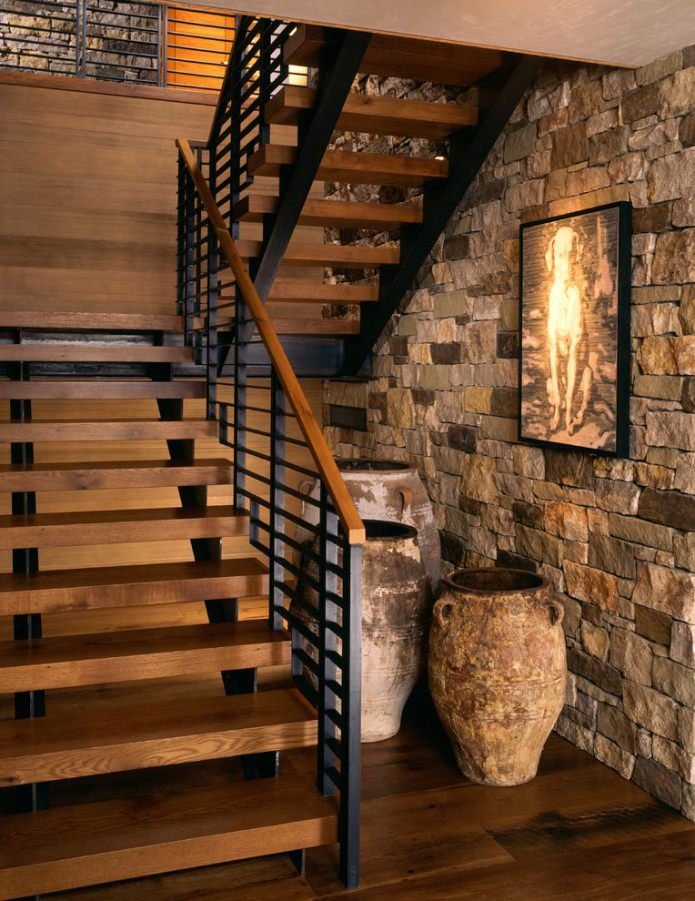
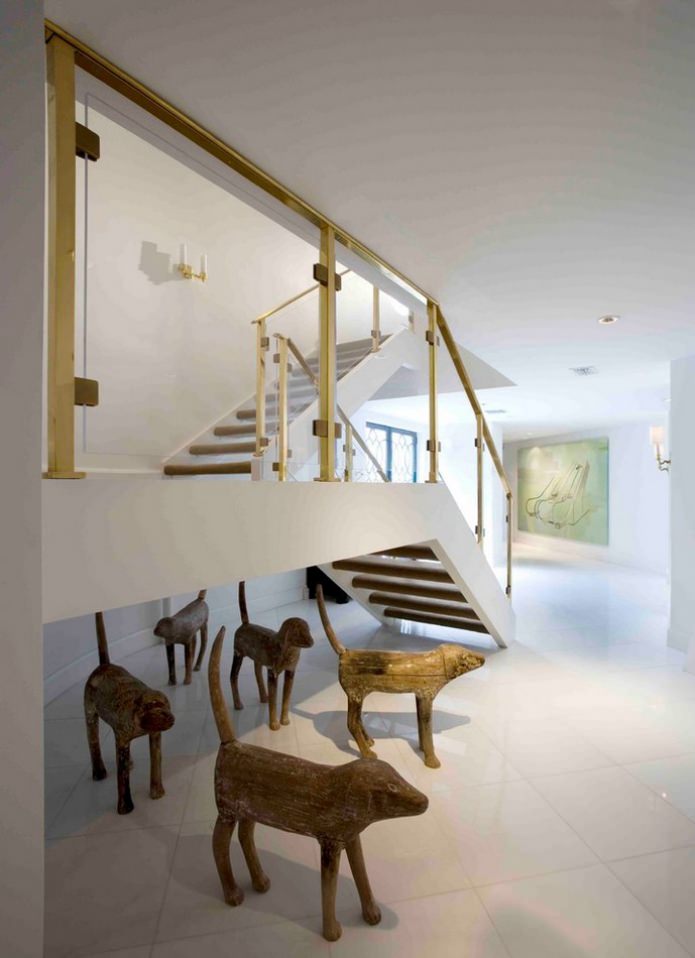
Fountain
Another unusual way to decorate space. Various technologies allow you to choose the most advantageous option for the area and style of the house.
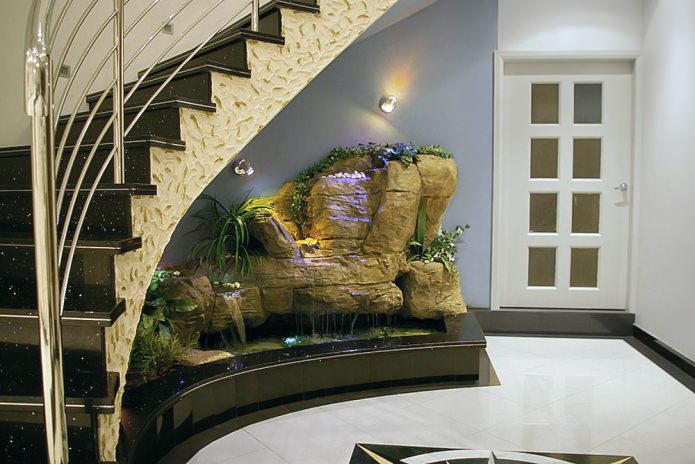
Useful and functional options
Washing machine
A convenient solution would be to equip a small laundry room under the stairs, in addition to the machine, you can arrange shelves for household chemicals there. The room can be closed with doors.
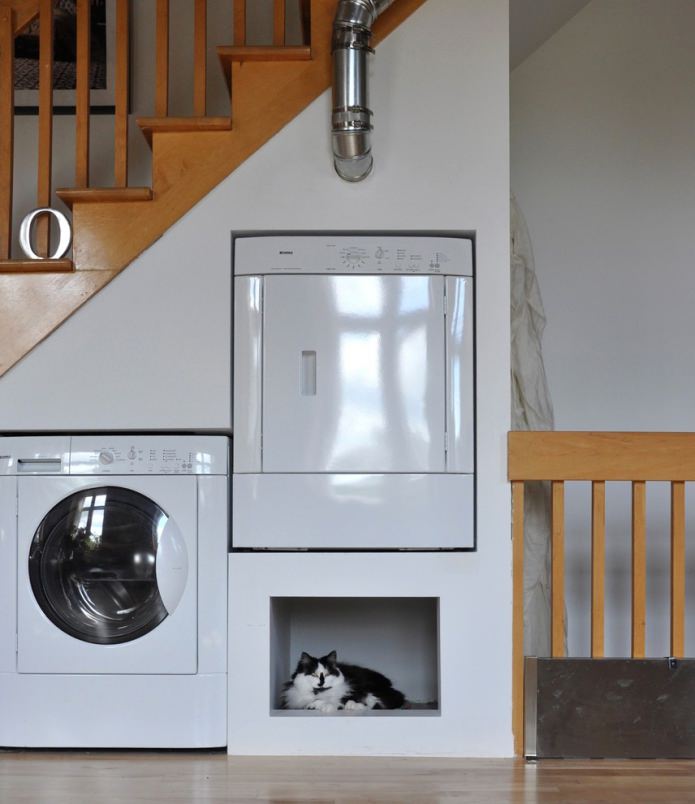
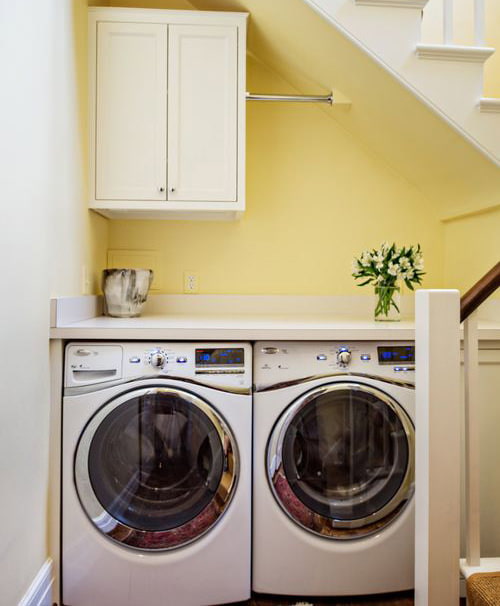

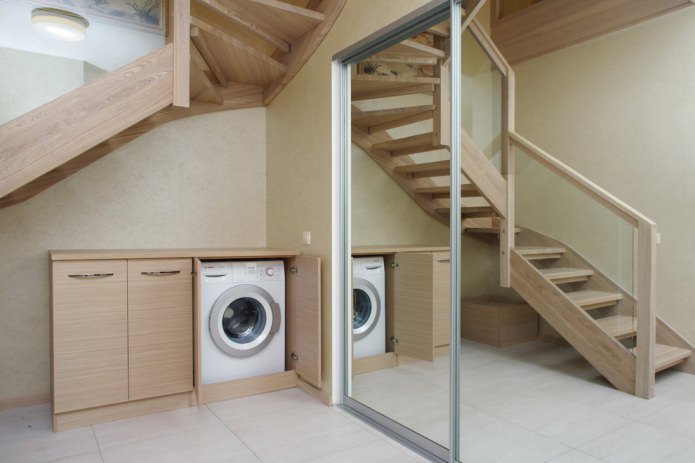
In the photo, a compact cabinet with a washing machine is located under the staircase.
Refrigerator
If there is not enough space in the kitchen, the refrigerator can be placed under the stairs. This way, it won’t take up much space, but will quietly disappear into the opening.
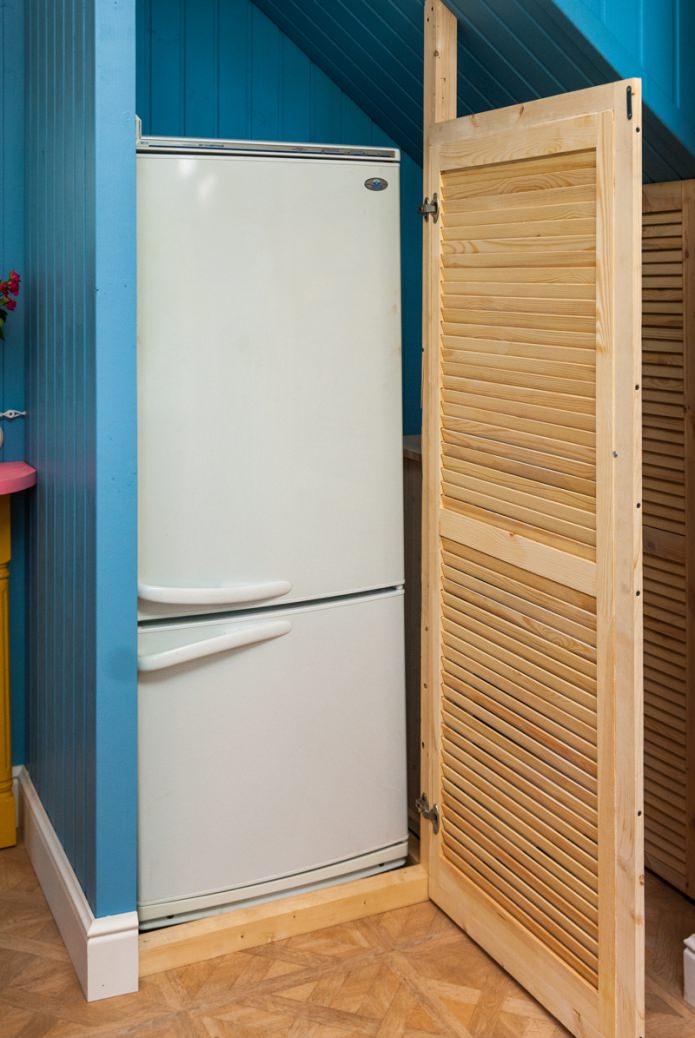
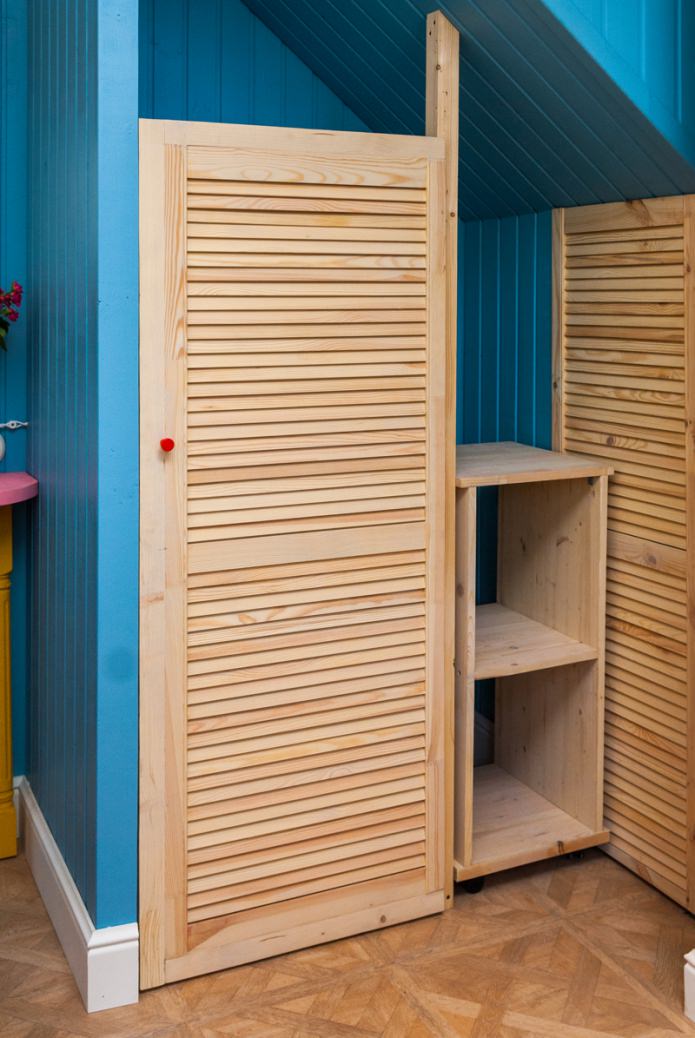
Bikes and strollers
Bikes and strollers won’t get in the way if you store them under the stairs. The space can be open or enclosed with doors in the form of a closet or cubbyhole.
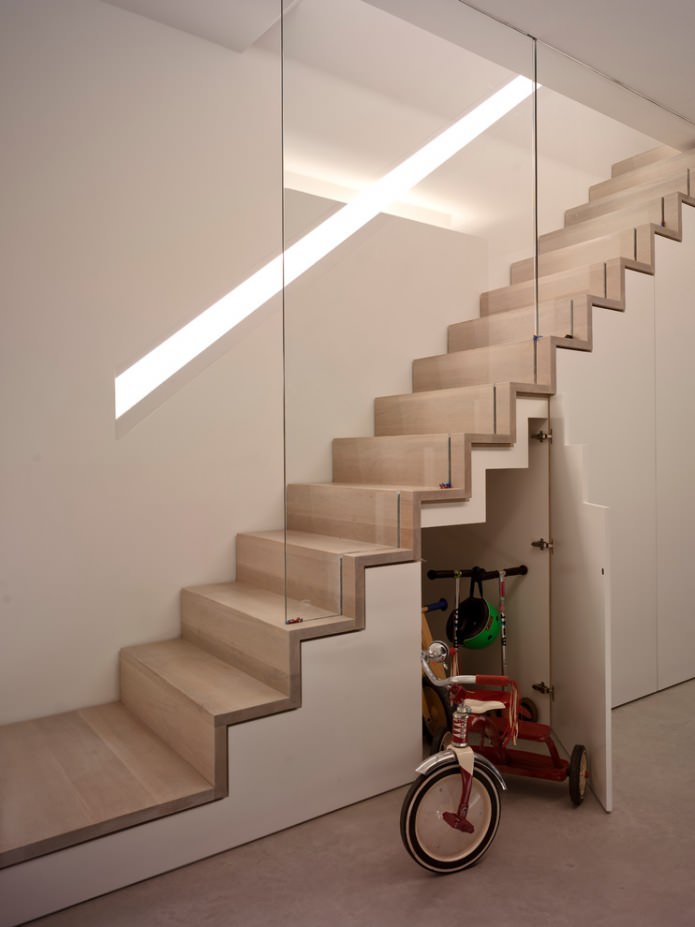
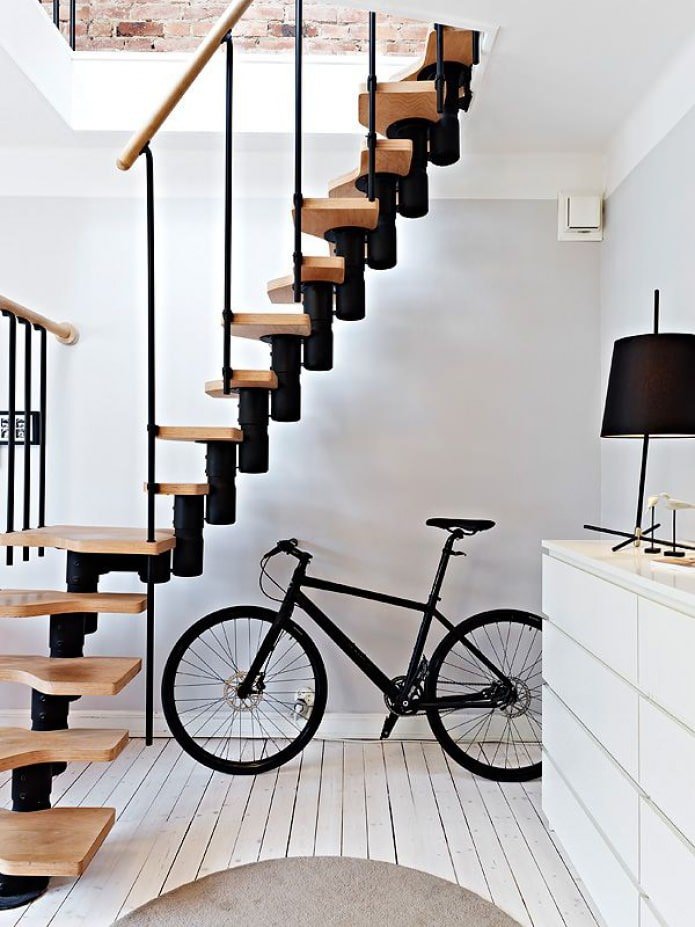
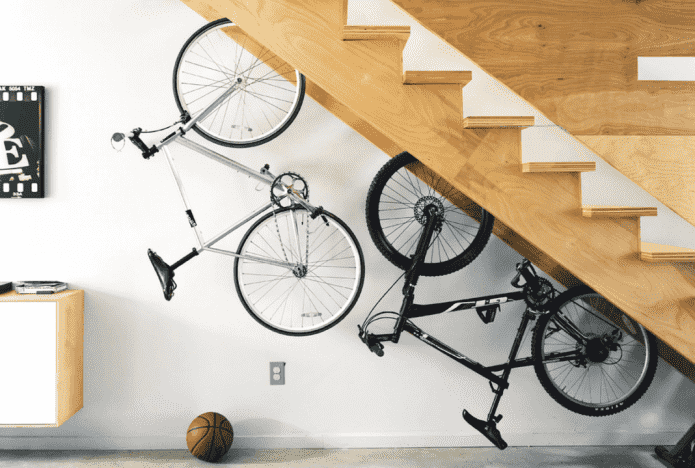
Door design under the stairs
Doors can blend in with the overall color scheme or become a distinctive feature.
- For a minimalist design or a small area, smooth glossy doors with miniature handles are suitable.
- Wooden doors with a beautiful relief correspond to a classic interior.
- The doors of the sliding wardrobe can have any image or a mirror insert, which will support the overall style.
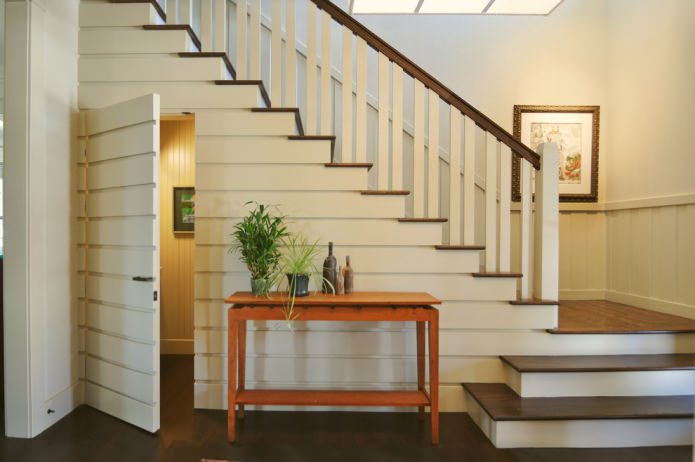
In the photo, the pantry doors merge with the staircase trim.
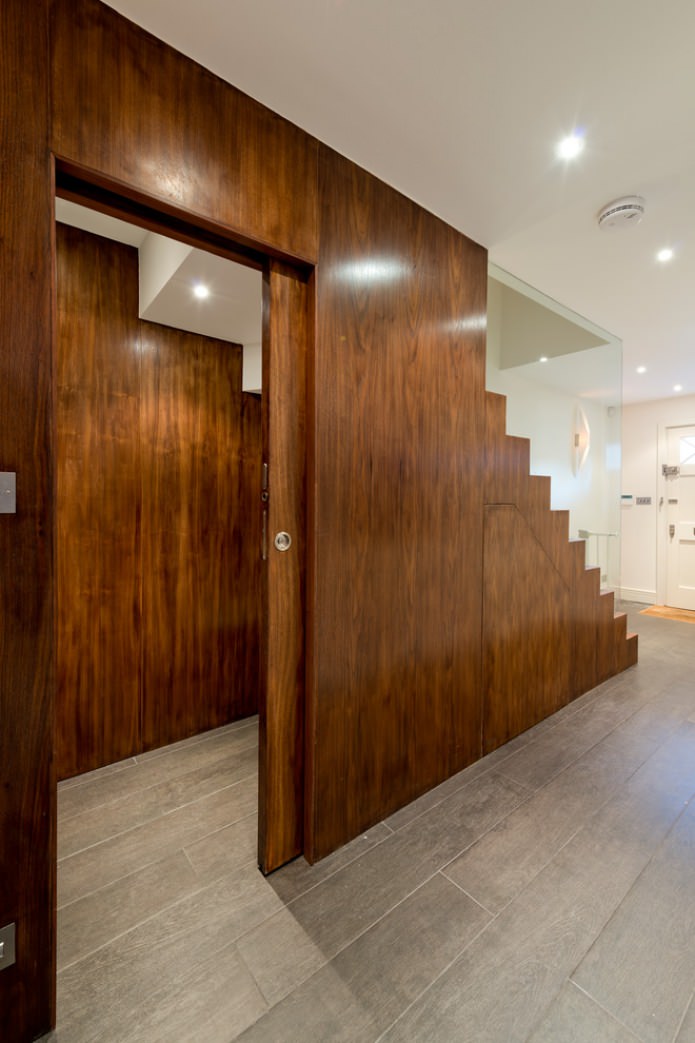
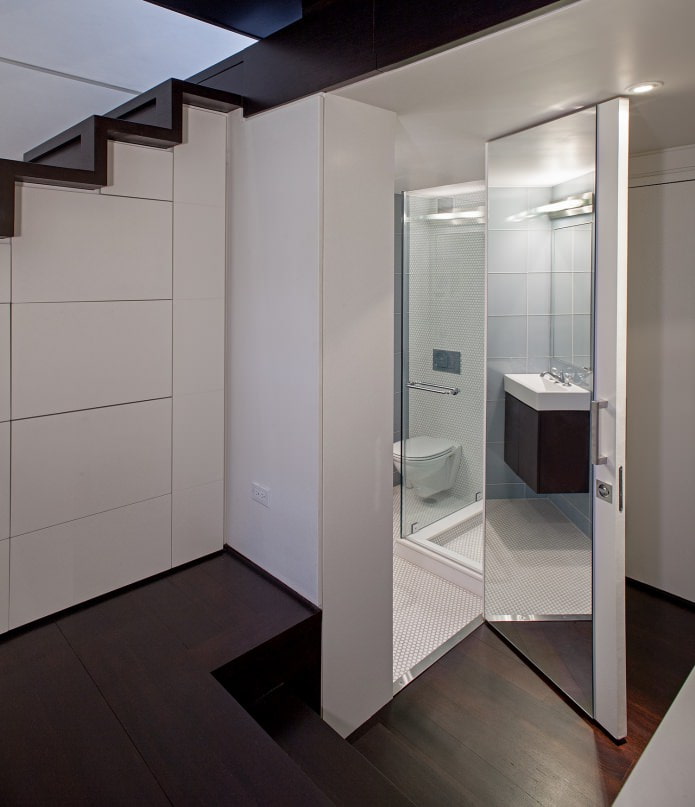
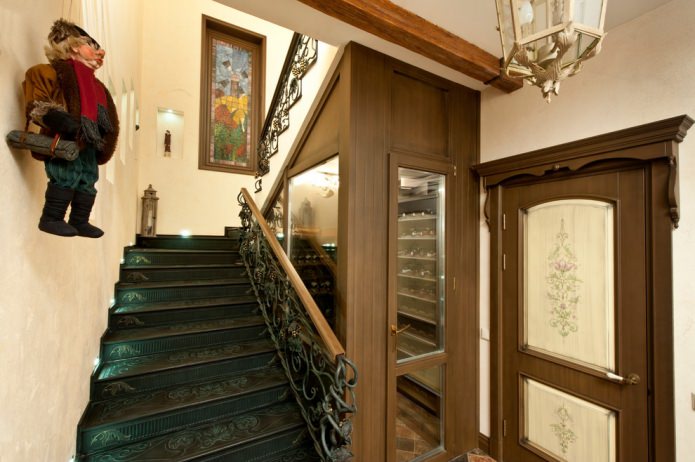
With a little imagination, you can not only use the space under the cellar usefully, but also beautifully. transition to the second floor. It can be a full-fledged room, a rack or a decorative element.
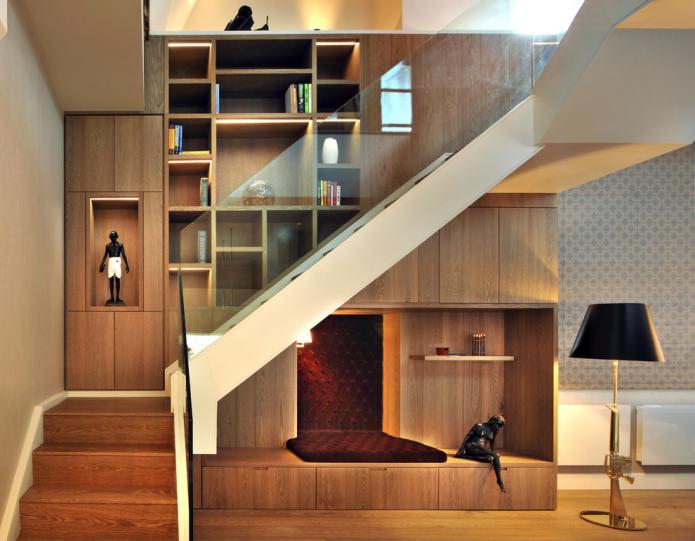
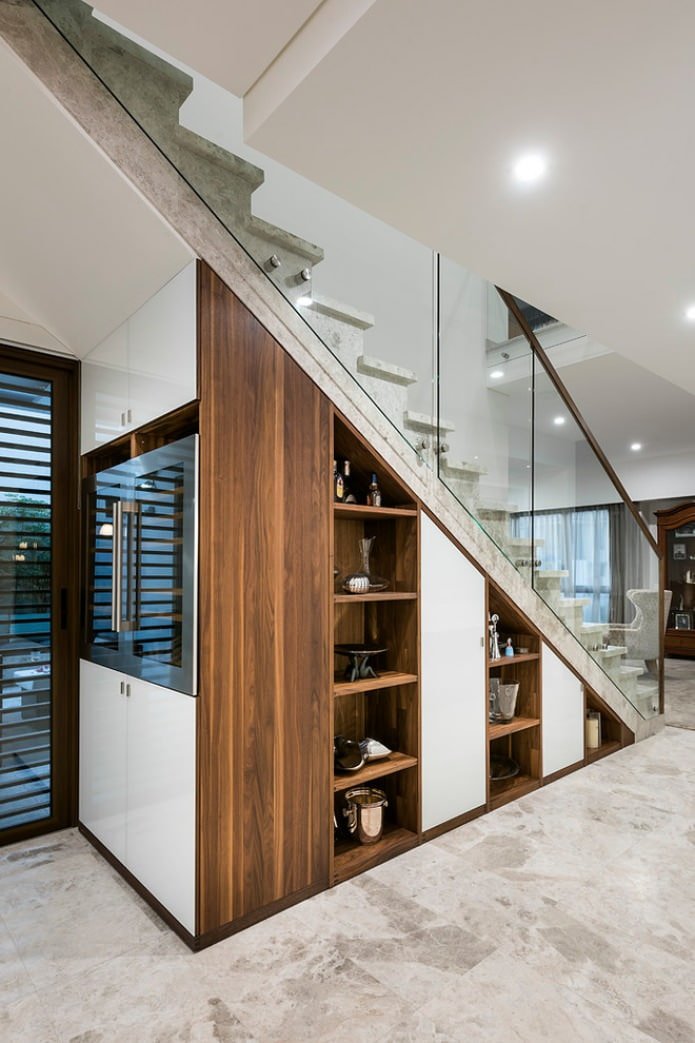
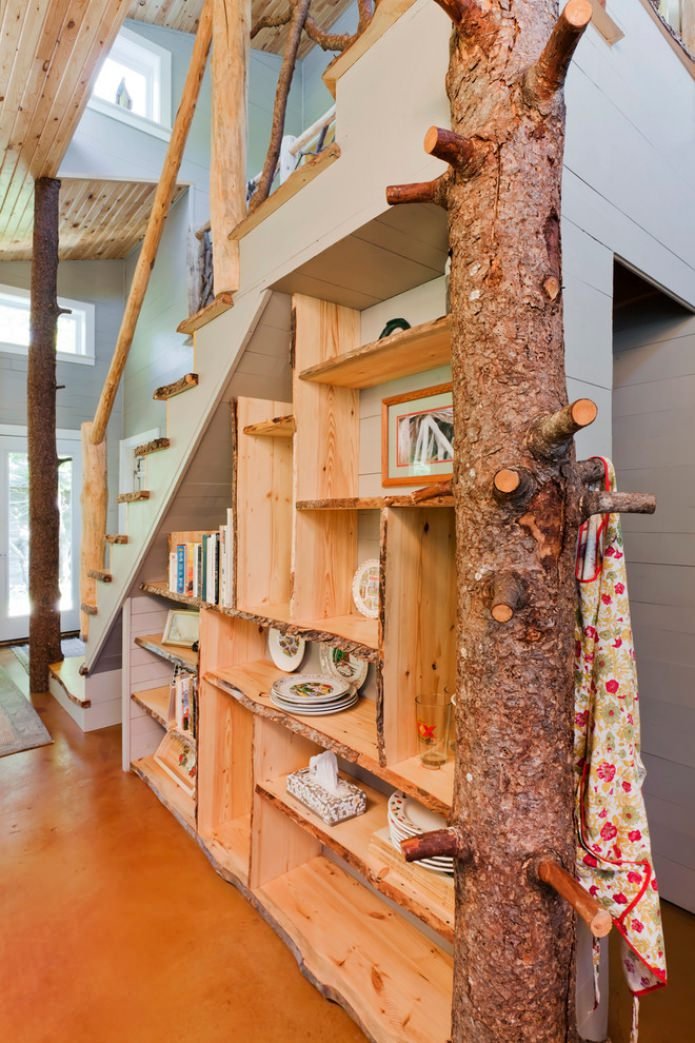
Now reading:
- Window sill table: more than 60 options for the kitchen, children’s room, bedroom and other rooms.
- Modern Ideas: White Kitchen With Black Countertops – 80 Inspiring Photos
- Washing Machines in the Kitchen: 37 Creative Ideas for Choosing the Right Model
- Types of wallpaper: features, advantages and disadvantages, photos of examples
- Wall shelves: 70+ design ideas and photos for your interior.