Pylon – at the headboard
The support of the ceiling in living rooms is one of the most inconvenient structures. A large protrusion often prevents the arrangement of furniture in a way that is convenient for the owners. In the bedroom, such an element can be easily played up by turning it into a headboard and highlighting it with any facing material. Bright accent wallpaper, wood, laminate and decorative plaster will do.
The first photo shows an interesting example of an interior where the designers played up the pylon by covering it with velvet. It advantageously complemented the finish, softened the severity of the lines and added coziness. In the second photo, panels with imitation wood were used.
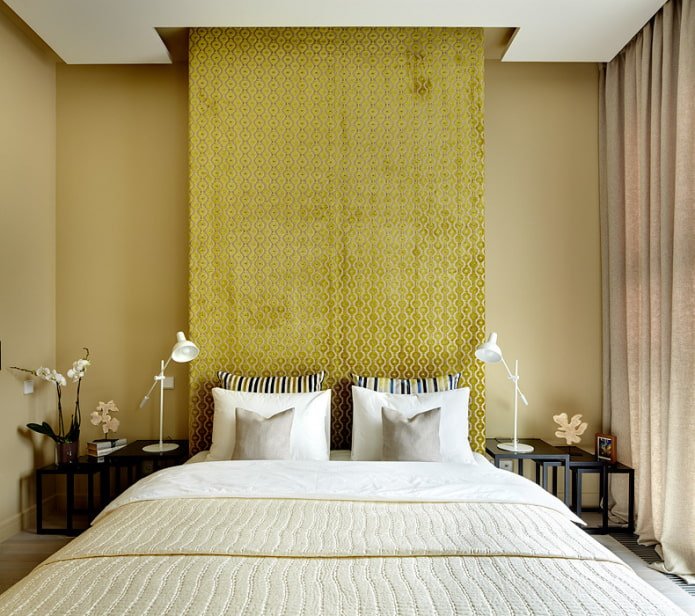
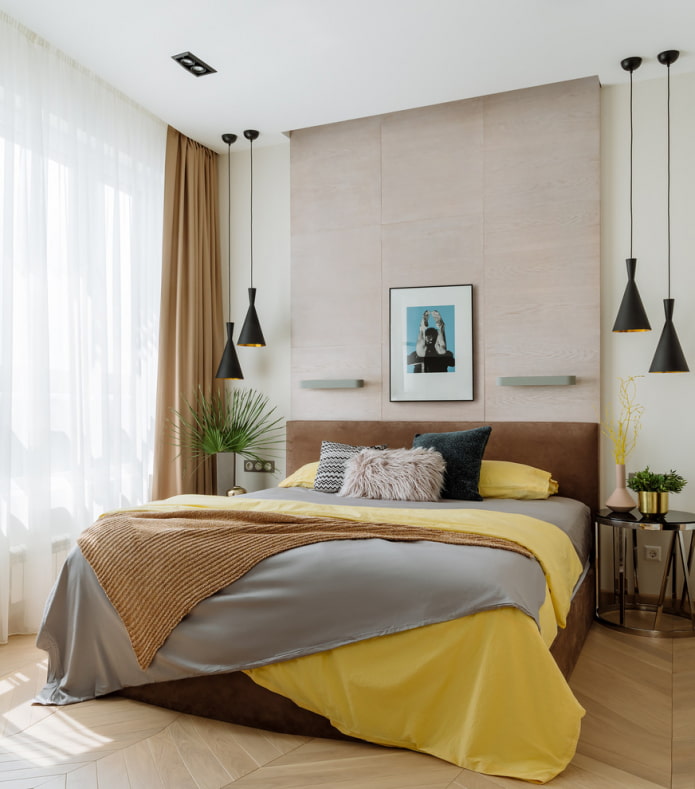
Ceiling box – an element of the kitchen
The ventilation box can be irritating, “pressing”, seem superfluous, but look how organically it fits into the kitchen interior, matching the color of the walls. The structure acts as a kind of frame for the kitchen unit, which appears to be recessed inside. This technique adds completeness to the kitchen’s appearance.
Check out a selection of ideas for decorating a ventilation duct.
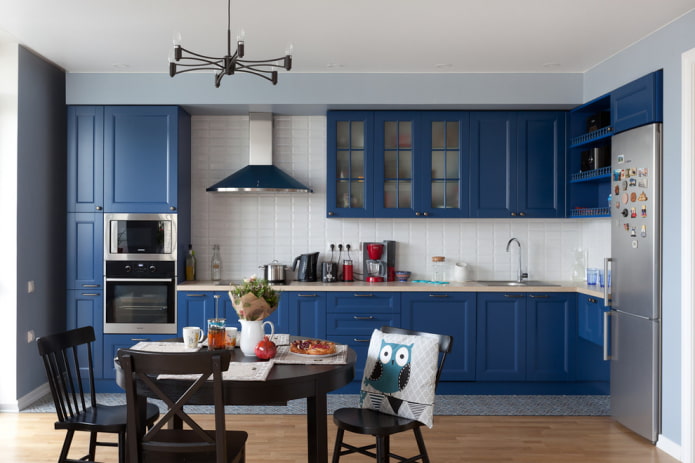
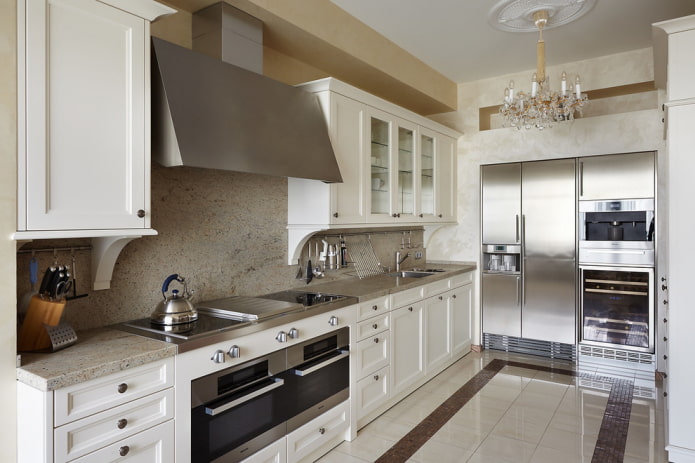
A ledge in the color of the walls
Any ledge can be turned into an architectural feature. Despite the fact that it seems unnecessary, the “prominent” element adds individuality to the room, “complicates” its appearance, and allows you to approach the solution creatively.
If you do not want to focus on the ledge, the best way to dissolve it in the space is to paint it the same color as the walls.
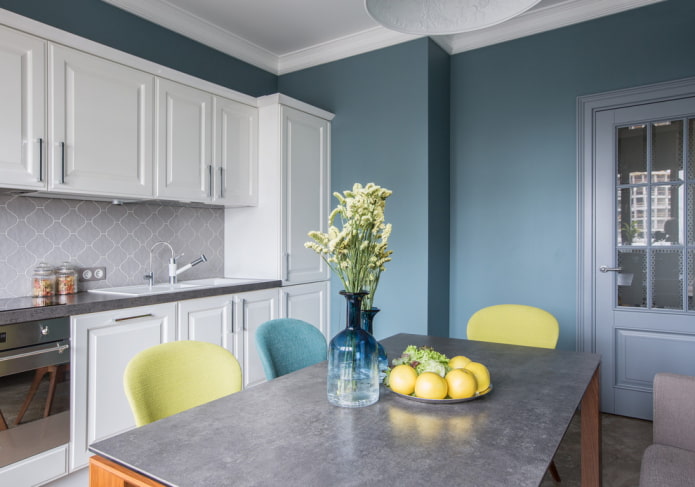
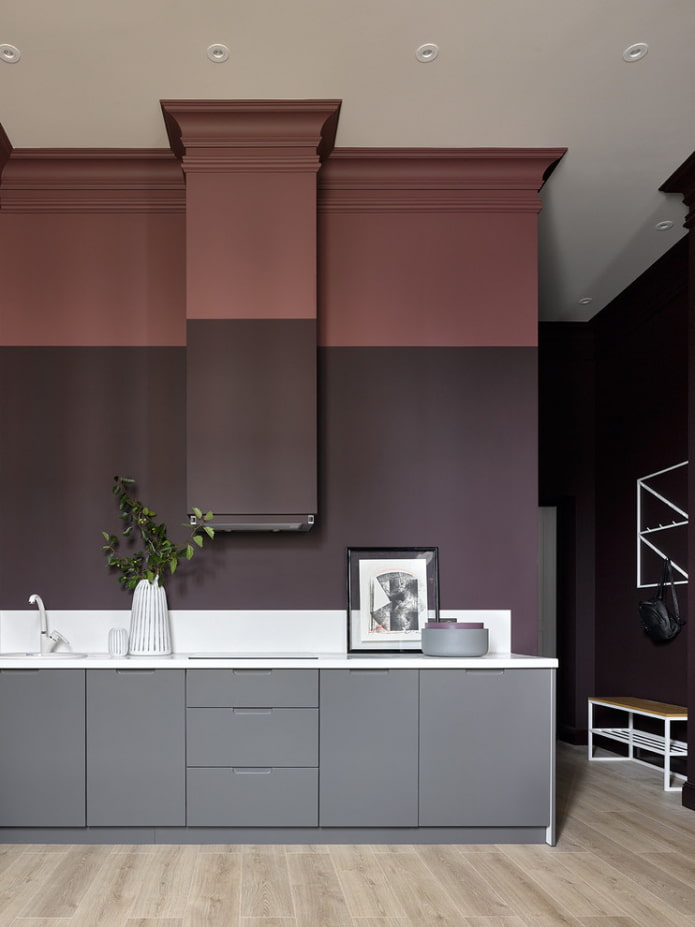
Niche – for shelves
Any niche can be used as effectively as possible. Turn the recesses into a convenient shelving unit by installing several shelves inside. A cozy corner can become a favorite place in the house if you complement it with a place to sit, pillows, and lighting.
The recesses formed by the fireplace can easily be turned into a place to store kindling, books, decor, and paintings.
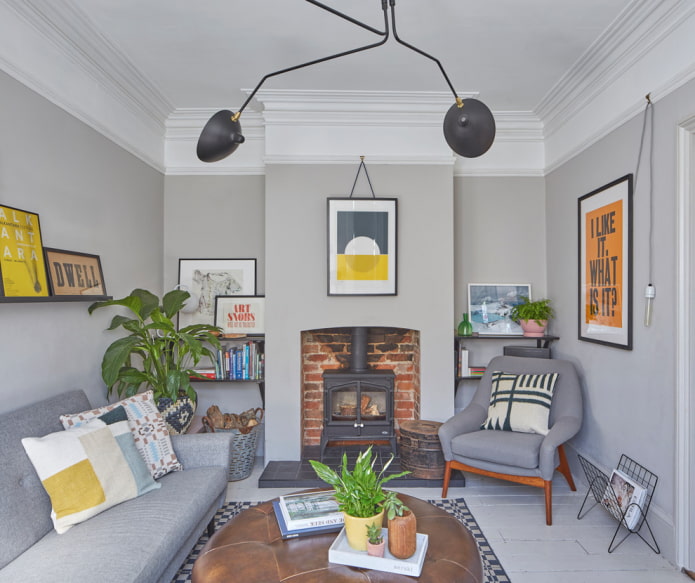
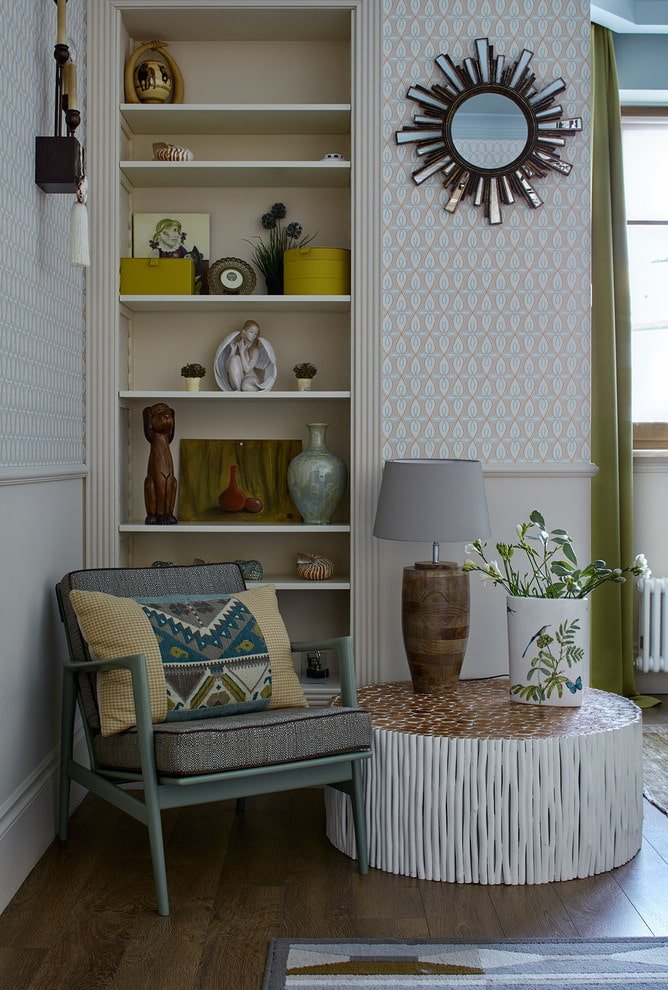
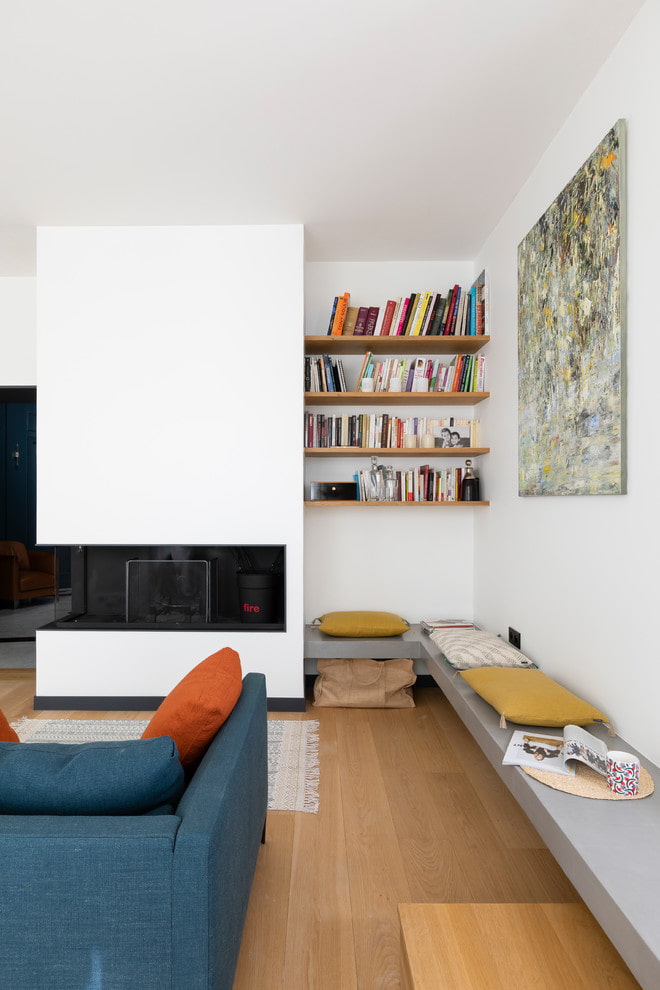
A beam for zoning
Can’t you dismantle the concrete beam left over from combining the kitchen and living room? Turn it into an interior asset by painting it the same color as the ceiling or highlighting it in contrast, and arrange furniture based on its position.
You can install a table, bar counter, or sofa under the beam – the main thing is that the item visually borders the ceiling beam. This technique will allow you to zone the room without much expense and loss of useful space.
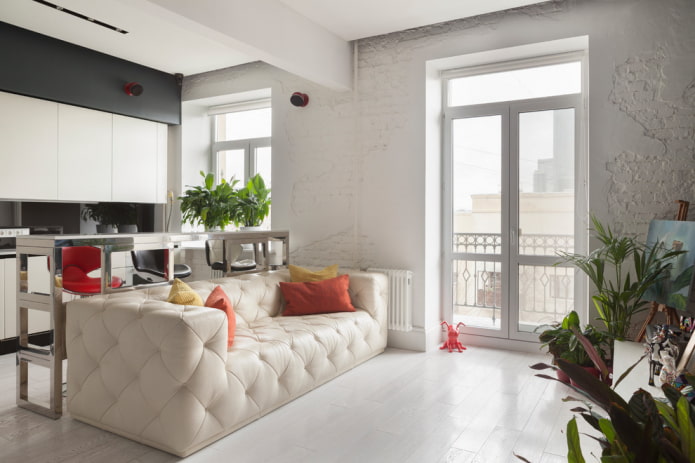
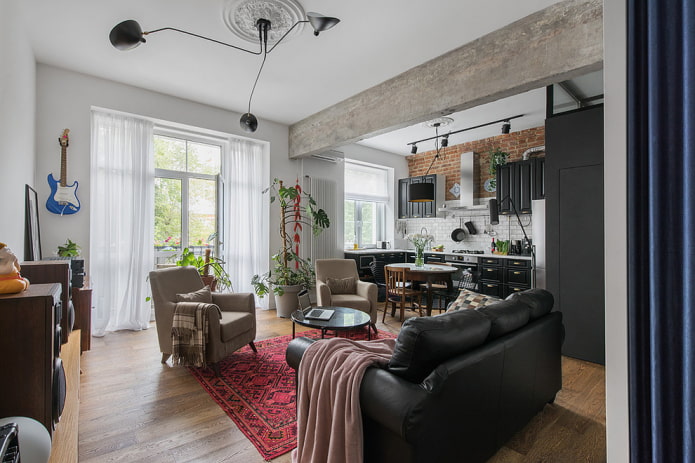
Beam – for lighting
A construction beam can be used for spotlights. This technique will highlight the structure, but soften its purpose, giving it a new function.
In the bedroom in the photo below, the designers not only built in lamps into the crossbar, but also combined it with a wardrobe. Mirrored doors expanded the space and added light: the ledge is not conspicuous, looks organic and even decorates the bedroom.
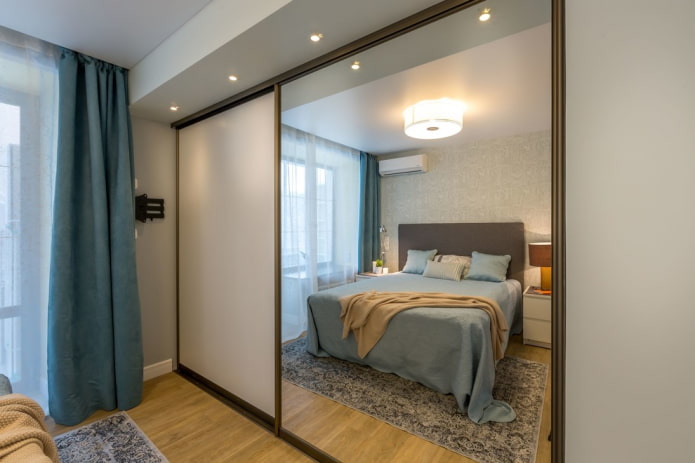
Ledges – as a frame
You might get the impression that the niche in the interior of this living room was formed on purpose – it fits so harmoniously into the decor. In fact, the owner of the apartment inherited these niches and openings from the time the house was built.
The designer turned the niche into one of the main features of the room. A classic interior often involves the presence of moldings decorating the walls, but here a small ledge plays the role of decor. It frames the sitting area with a sofa and paintings, and also smooths out the impression of an excessively high ceiling.
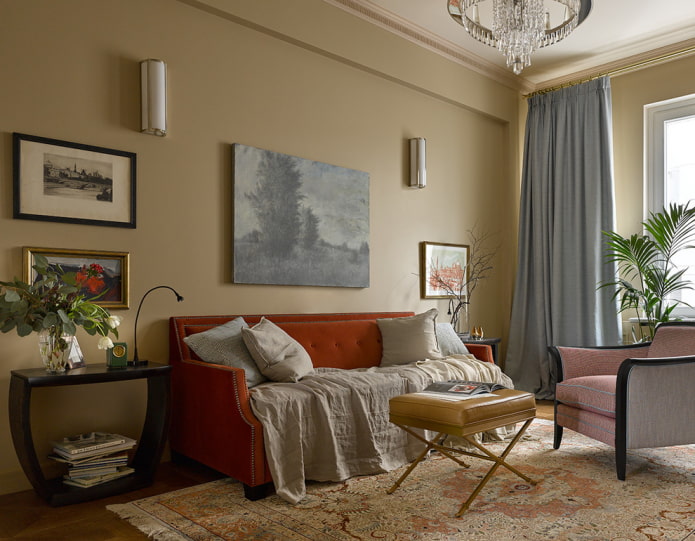
Box – art object
In this combined bathroom, the designer managed to convey the mood of the sea coast: natural materials in the form of wood and stone, as well as colorful ceramic tiles helped. Instead of hiding the box with the communications sewn inside, the specialist turned it into the brightest and most elegant piece of furniture.
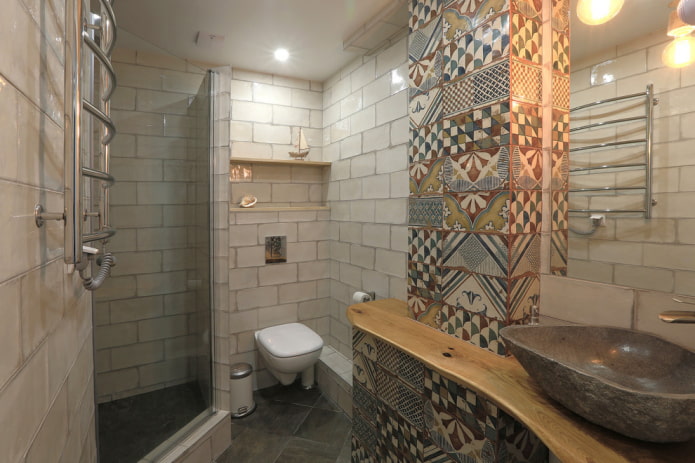
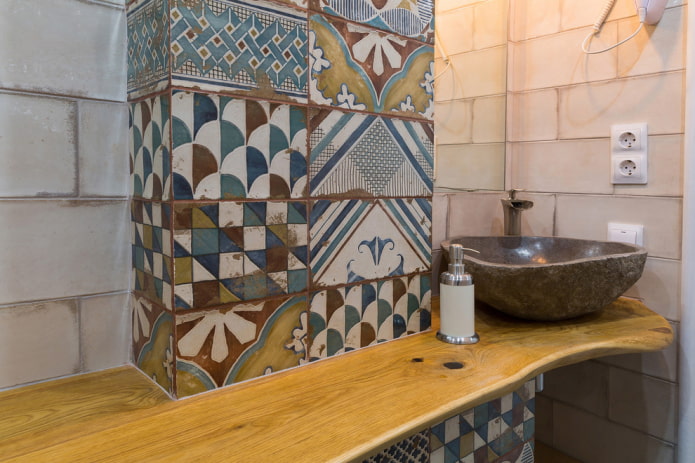
Niche – for clothes
The owners of “natural” niches or those obtained during renovation can only be envied: sometimes they are located in the most convenient and necessary places. The recess in the hallway should be used to store outerwear, the niche in the room – as a frame for a built-in wardrobe, which will fit perfectly into the room and save useful space.
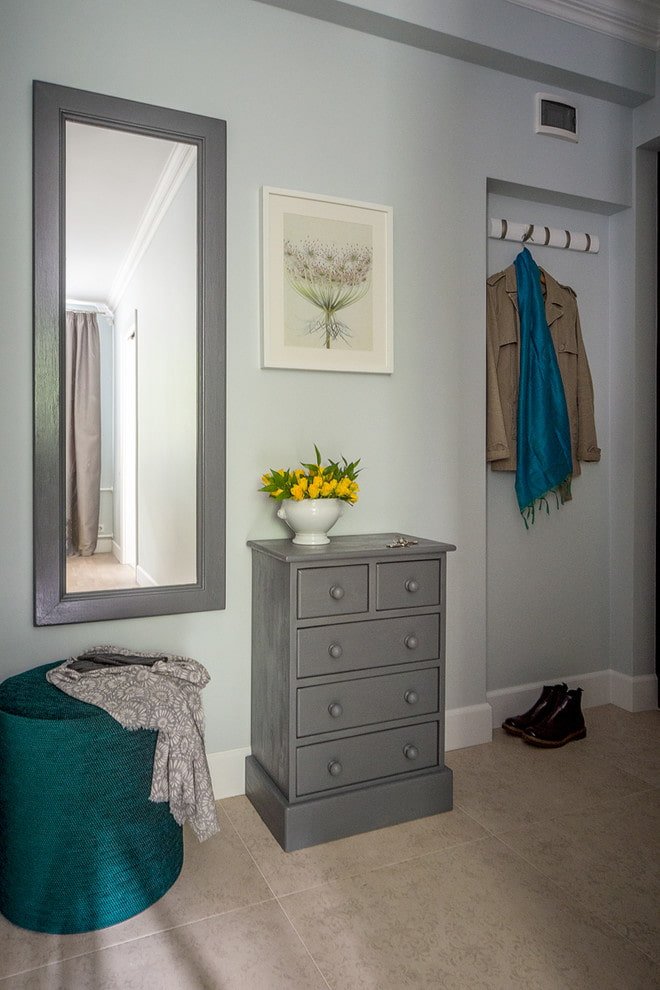
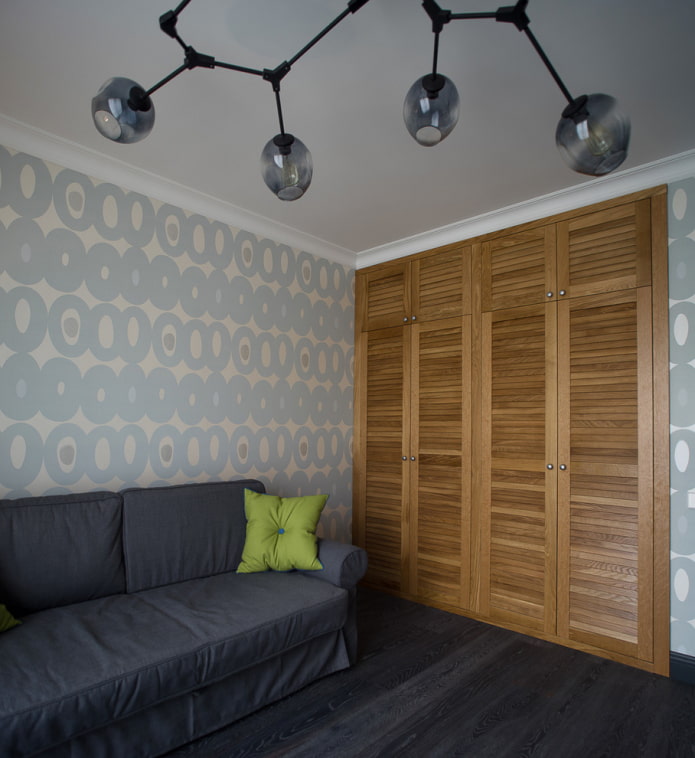
Niche – for upholstered furniture
A niche will be an excellent addition for those who value a cozy enclosed space. The canopy can be easily improved with lighting and facing materials: it will be comfortable to be under it, feeling protected.
If the recess is in the bedroom, it is reasonable to place a bed inside, and if in the living room – a sofa to fit the niche.
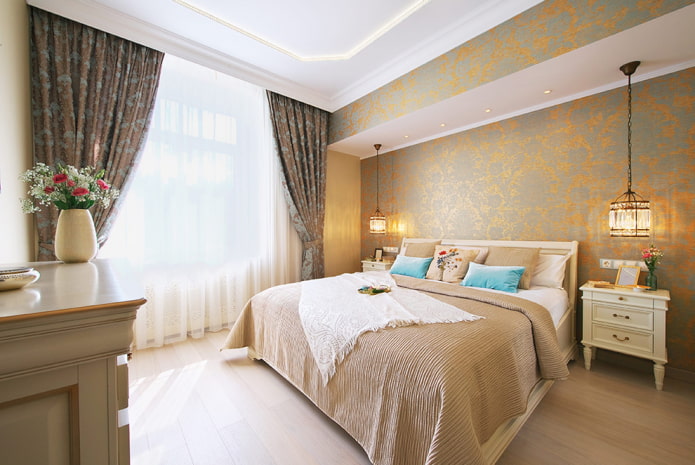
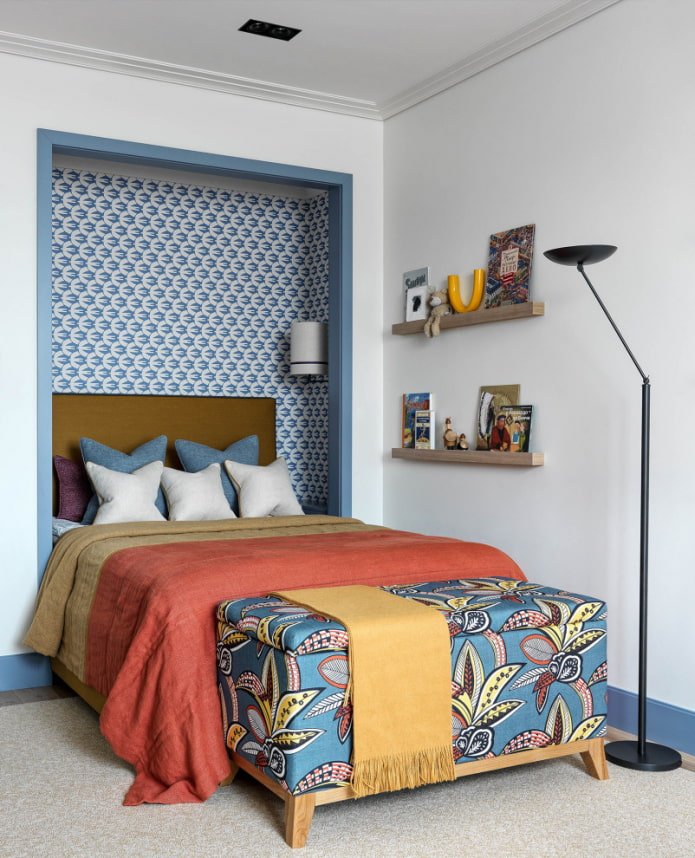
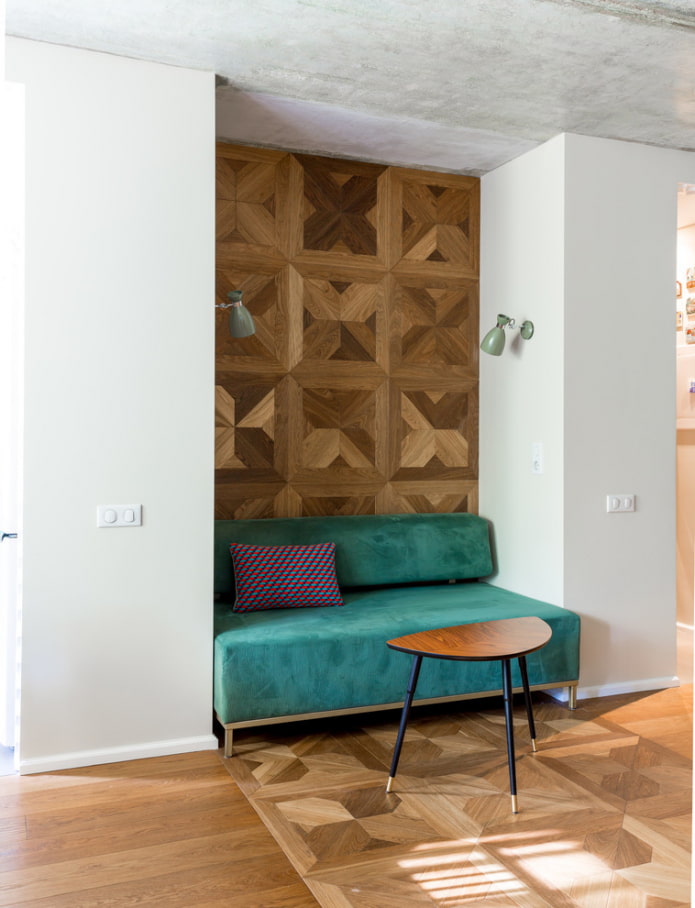
Any structural elements often found in residential buildings have long ceased to be a problem. Designers and decorators have learned to cope with them, transforming the appearance of elements and making them more functional.
Now reading:
- Your Complete Guide to Buying a Used Ferrari
- most essential things that every housewife should have in her kitchen.
- Best Drywall Alternatives: What to Choose Instead?
- Firewood Shed for a Summer Cottage: 37 Inspiring Ideas and DIY Assembly Guide
- Kitchen tables: designs, shapes and materials for your interior