Chalet Features
Chalets are wooden houses in the mountainous regions of the Alps, which gave rise to the design trend of the same name. The chalet style can be recognized by a number of characteristic features:
- Natural materials. Wood and stone play the main role in the decoration: their natural combination allows you to achieve a unique mountain charm.
- Geometry. The features of Alpine houses are very simple: straight lines, strict forms, restrained angles, symmetry.
- Simplicity. An atmosphere of coziness is achieved by rejecting deliberately new and luxurious things. The interior design is as simple as possible, many things have a history and character.
- Brutality. The chalet style is quite rough – some are attracted by this, others are repelled. But the fact remains a fact. The texture of burnt wood, large stone, brick, beams, animal skins are the distinctive features of the interior.
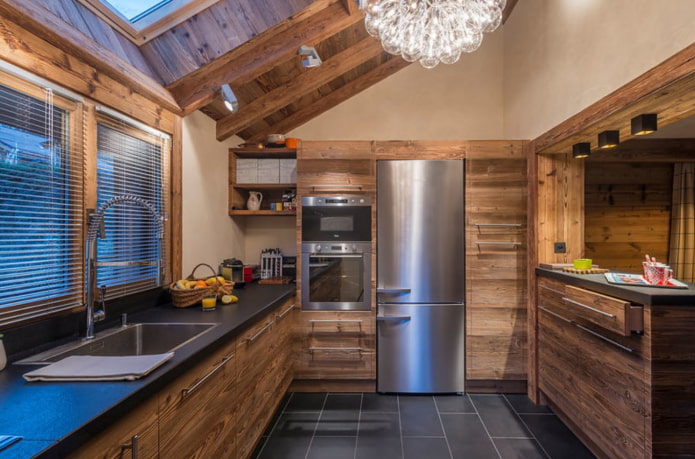
The photo shows a kitchen under a mansard roof
What finish to choose?
You don’t need to be an expert or a designer to understand that the finishing of a chalet-style kitchen is mainly made of wood. And this wooden expansion begins with the walls and ceiling. In a wooden house, it is advisable to leave the walls as they are, because it is impossible to come up with something better than natural relief.
But if the country house is block or the condition of the walls leaves much to be desired, cover them with panels, solid wood paneling, false beams or block house.
Finishing the kitchen ceiling requires the presence of massive beams: they can be located on top of a wooden or ordinary plastered, painted base.
Advice! If the ceilings in a house or city apartment are low (up to 3 meters), it is recommended to make the ceiling light, so the kitchen will seem larger.
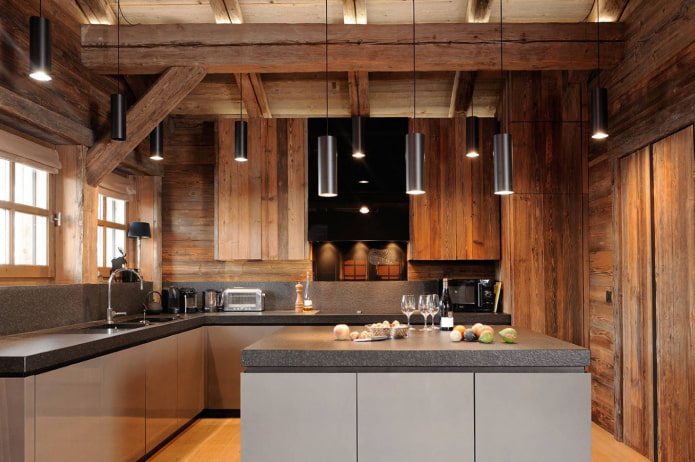
The photo shows a kitchen set with an island in a chalet style
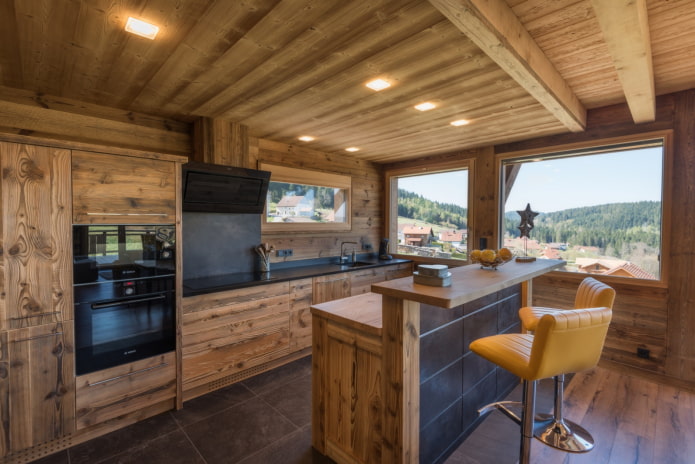
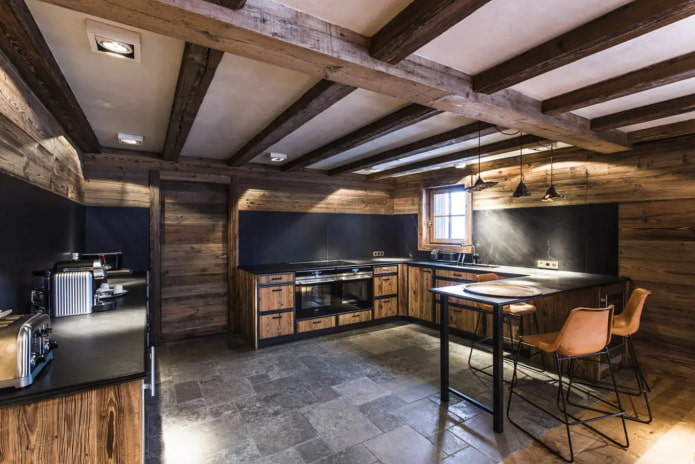
The wall decoration may not be 100% wood: in modern kitchen interiors, wooden elements are combined with paint, ceramic tiles, panels made of natural or artificial stone (used in the work area instead of an apron).
Important! The wood used must be treated before mounting it on the wall. The impregnation should protect the material from rot, fire and insects.
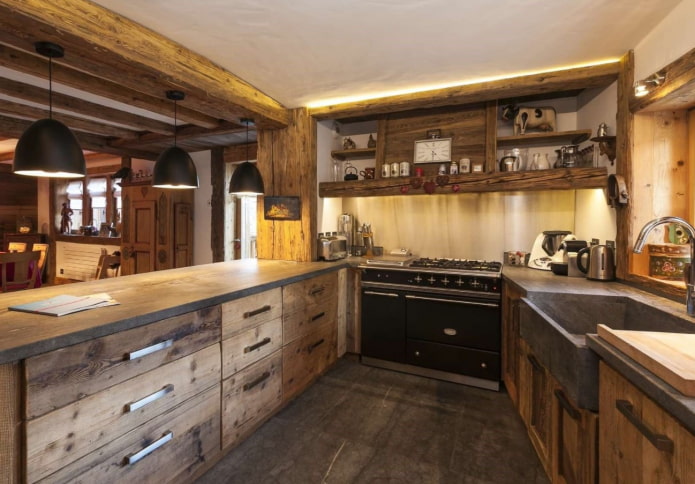
The photo shows a whitewashed white ceiling
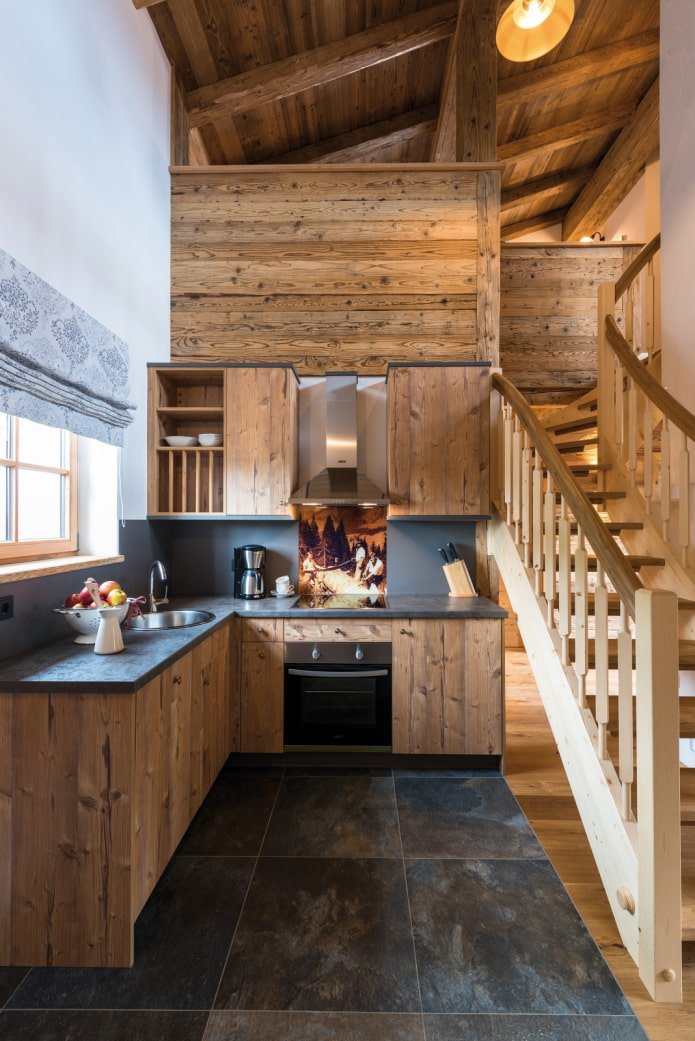
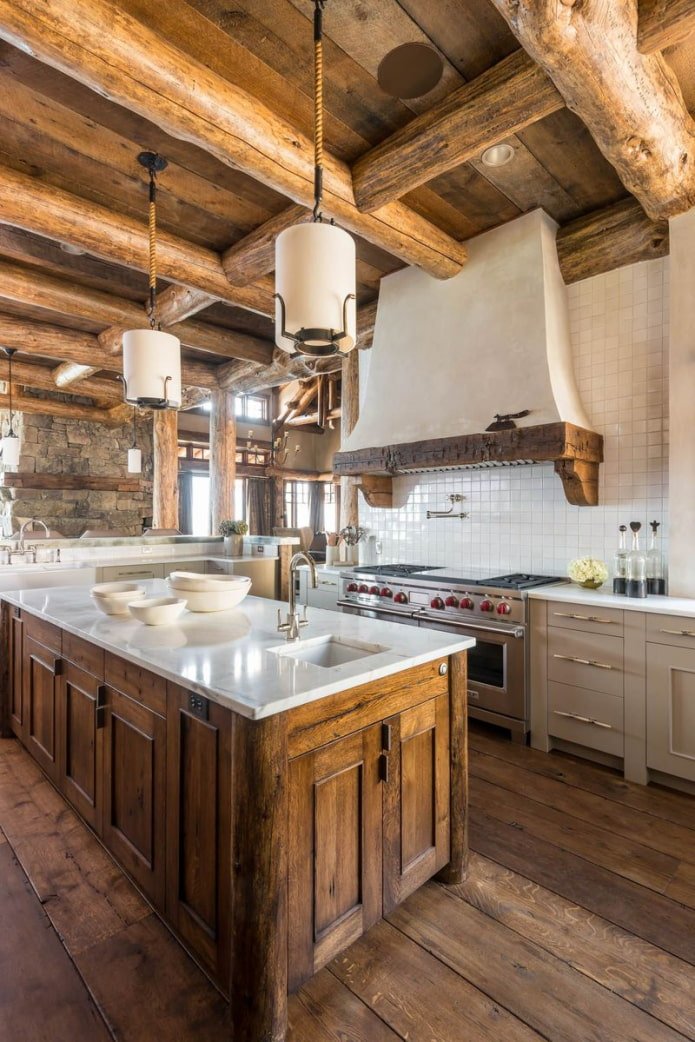
The interior of a chalet-style kitchen limits the choice of flooring. In fact, an authentic floor can be either made of planks, or tiles or porcelain stoneware (preferably dark). But the recommendation is rather desirable than mandatory: to increase the practicality of the kitchen, you can use imitation. For example, laminate or parquet board.
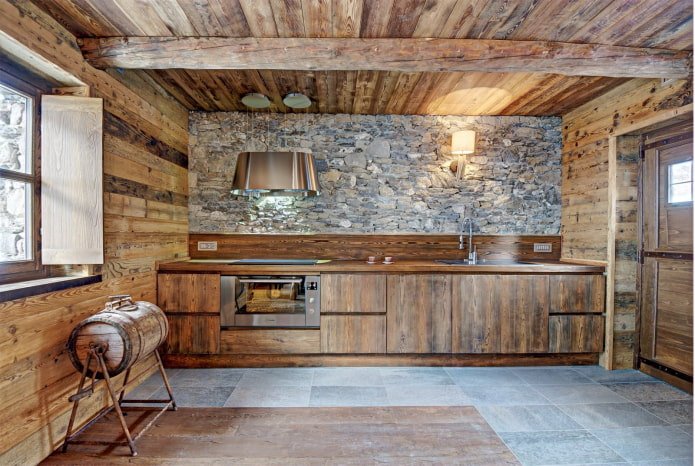
The photo shows a combination of wood and stone
What furniture and appliances to choose?
The main component of the interior of a chalet-style kitchen is the kitchen set. The perception of the room, functionality, and aesthetics depend on the choice of furniture. The theme of wood is also evident in this case – often the cabinets are made to match the walls from the same or similar wood.
Since the chalet is often designed according to the open space principle, with the dining area being moved into the living room, a bar counter or island is made in the kitchen itself. A high tabletop with matching chairs is used for quick snacks, such as breakfast or tea breaks, when setting the table in the dining area does not make sense.
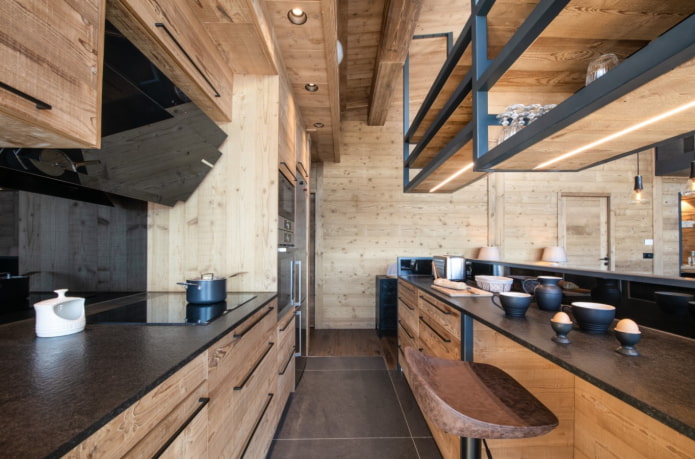
The photo shows a kitchen set with black handles and a tabletop
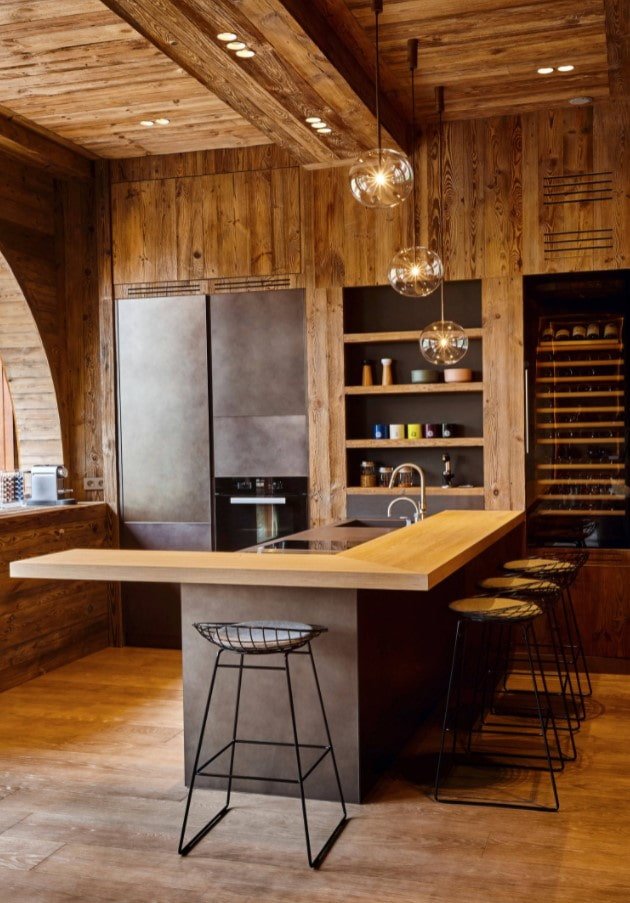
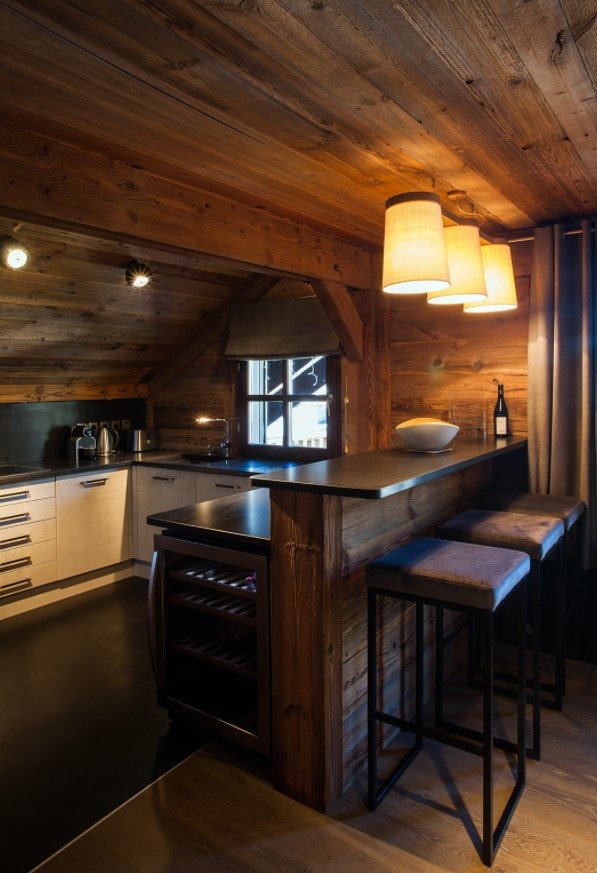
There is a lot of wood in the chalet style, but to prevent it from looking excessive, the texture should be diluted with color accents. For example, making the countertop or part of the facades black or gray.
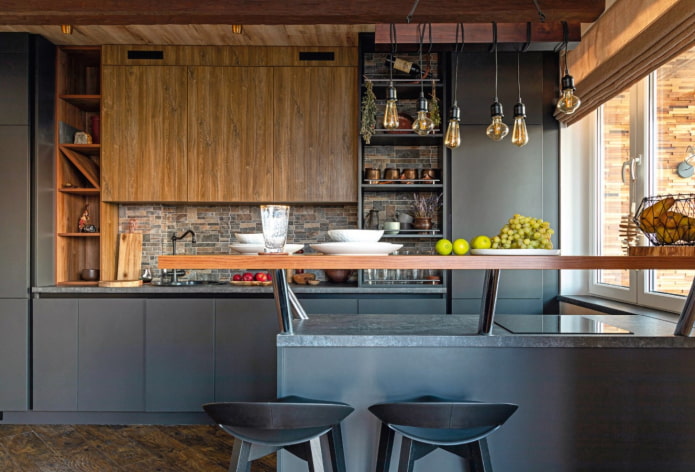
The photo shows a combination of wood and graphite
In pursuit of rustic authenticity, do not forget about technology: if some items can be hidden or built in – do it! See for yourself: in the photos of the kitchens below, you can hardly see the refrigerator and dishwasher behind the wooden facades. You can leave the stove in sight, but complement it with a “fireplace” type hood (widening towards the bottom).
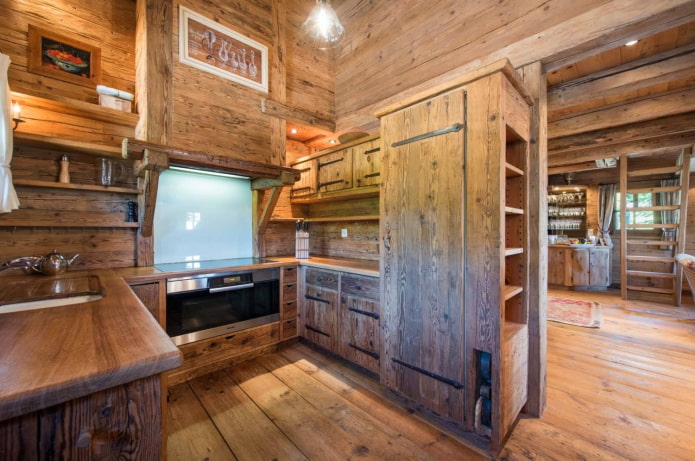
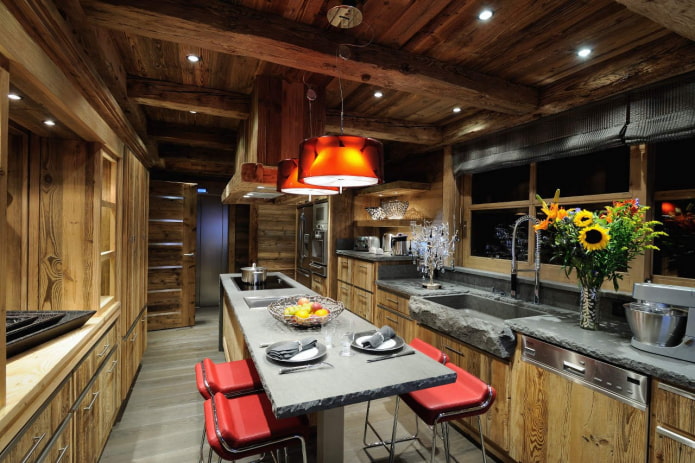
And finally, the furniture does not necessarily have to be wooden or monochrome! The set can be colored, but it must be matte. When using other colors (red, blue, green), remember that the main range is dark, muted. Therefore, too light or bright shades are inappropriate. Give preference to complex interesting shades: cobalt, thunderstorm, pine, sea wave.
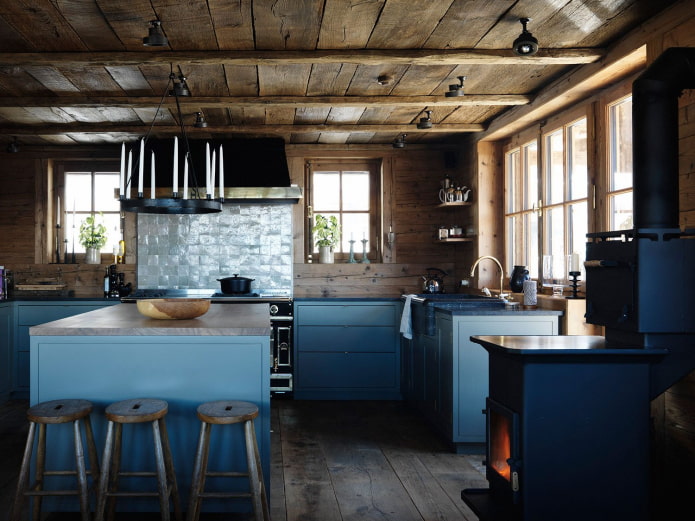
The photo shows a matte blue set
Choosing the right textiles and decor
The chalet gets its charm not only thanks to the decoration and kitchen furniture. This decorative style requires an abundance of decorations.
Functional accessories are suitable for the kitchen: for example, dishes on open shelves or hooks, jars of spices, bottles of wine in a bar cabinet. Natural elements are also often used as decor: just look at this lamp and candlestick made of branches!
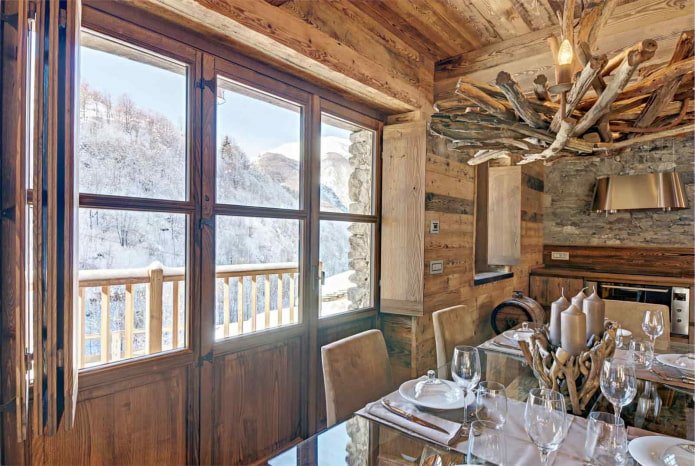
The photo shows natural decor made of wood
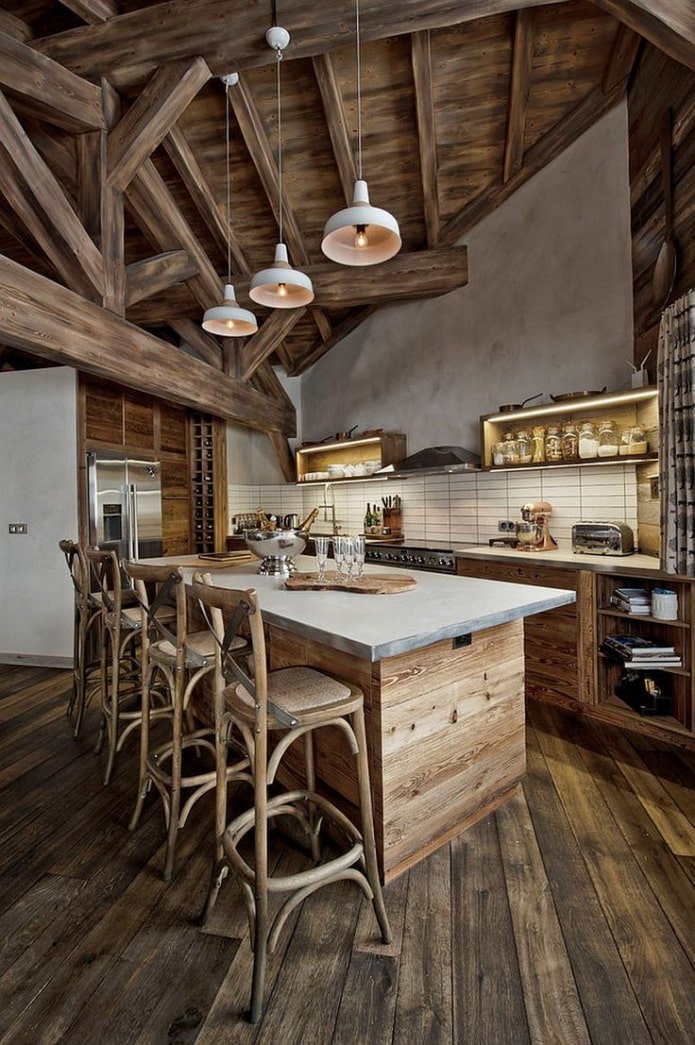
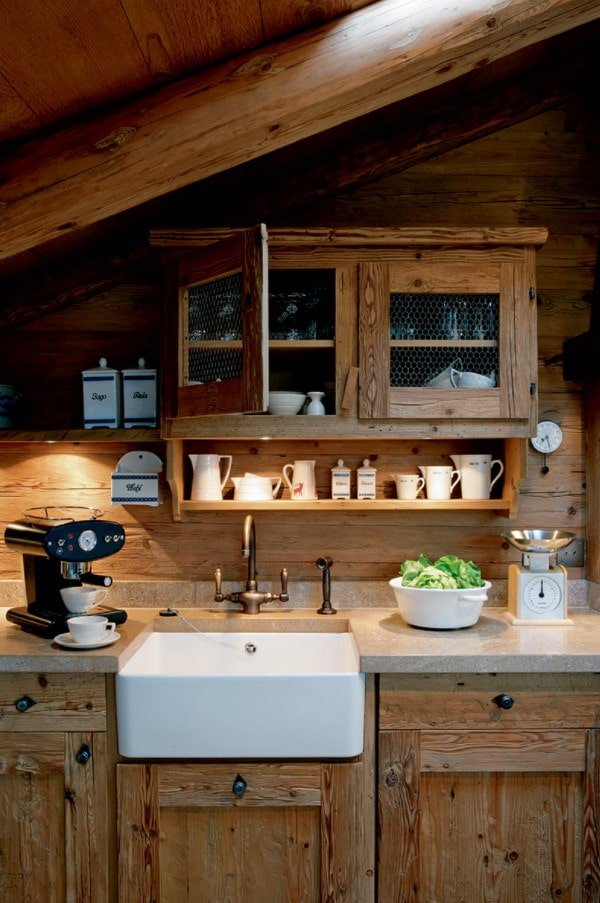
Textiles are an integral part of the decorations: tablecloths, curtains, runners, napkins, towels – this is not a complete list of what you can decorate the kitchen with. Natural or artificial skins are appropriate on chairs or benches in the dining room, they can also be laid on the floor near the cooking area.
Pay attention to the color palette: wood is harmoniously complemented by dark blue, burgundy, white, gray. Beige and brown are also suitable, but can be lost against the wood background.
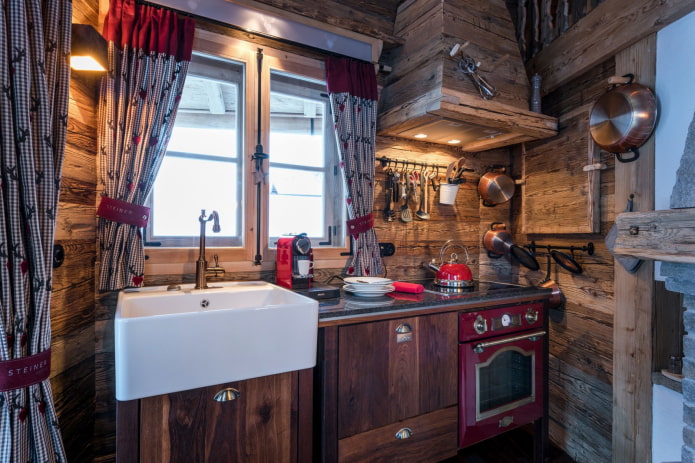
The photo shows red accents against a wood background
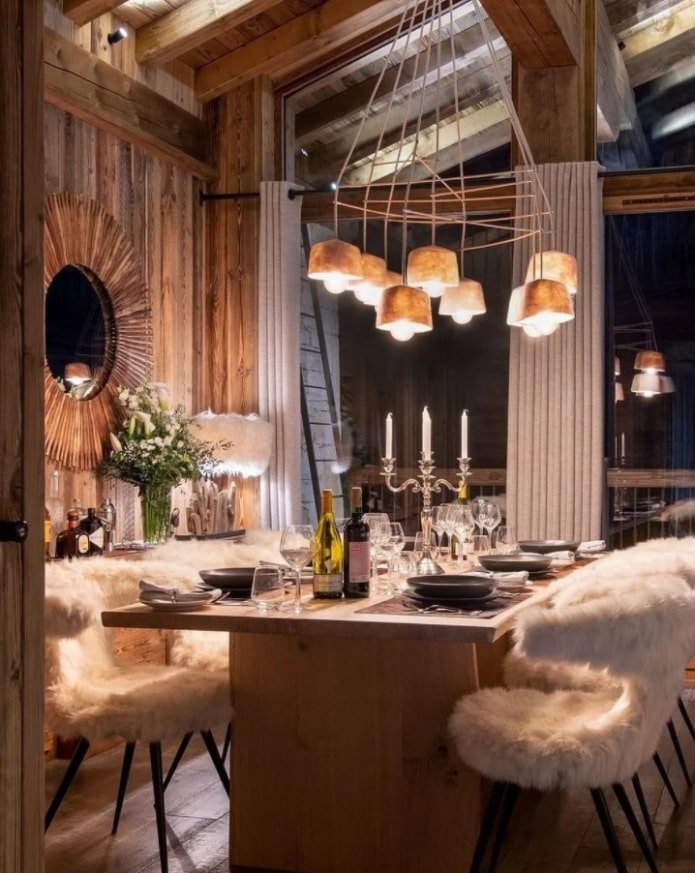
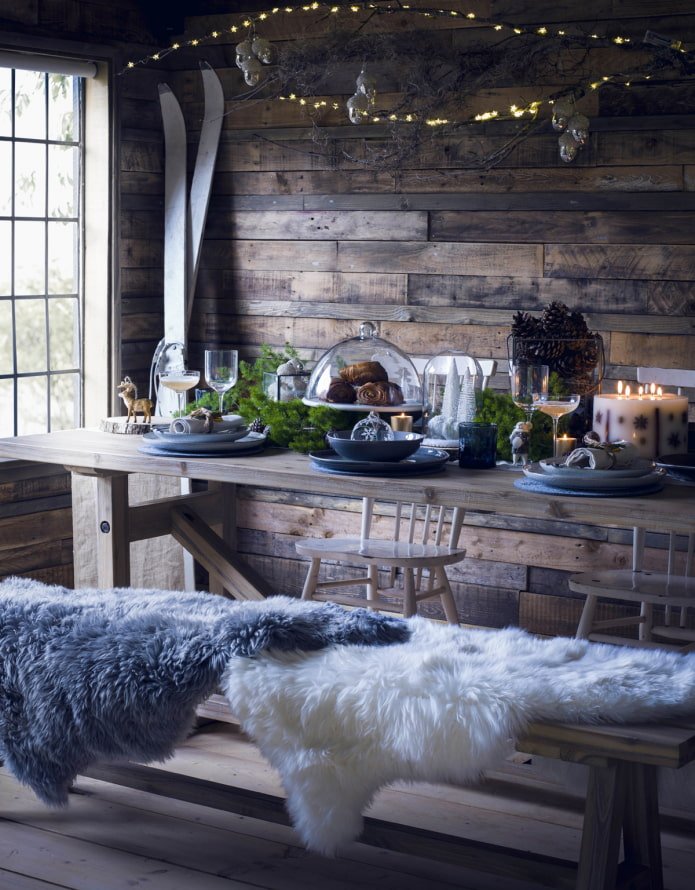
Beautiful examples in the interior
Chalet style is still more about a country holiday. If the kitchen has a window with a beautiful view, try to install a sink below to admire nature while washing dishes or vegetables.
Since the spaces of houses are usually large, you can safely refuse the top row of cabinets, choosing a one-story, but U-shaped kitchen instead of a two-tiered one. There will be enough storage space below, and there will be room above the countertop for open shelves and beautiful dishes.
Don’t forget about lighting! Think over different scenarios and use lamps to your advantage. For example, the light in the work area should be bright. And above the dining table or bar counter – warm and muted.
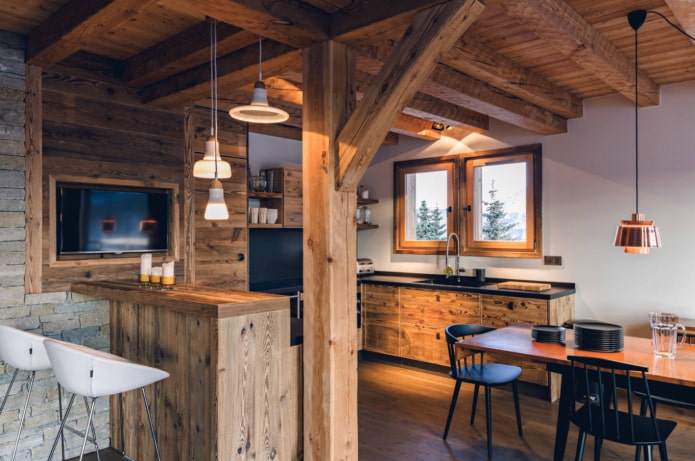
The photo shows a kitchen layout with a window
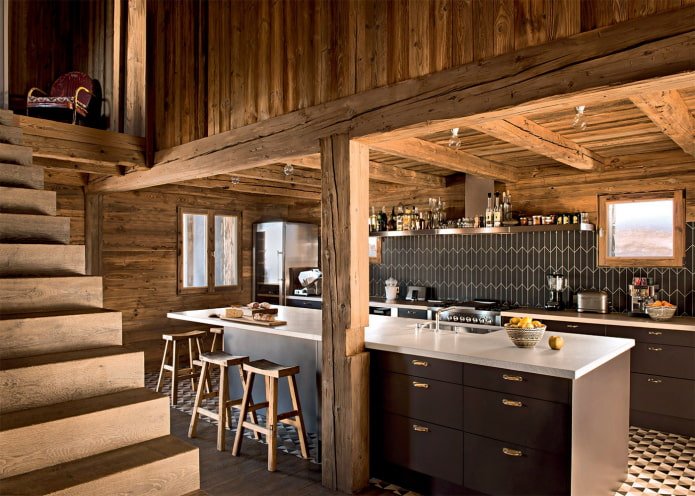
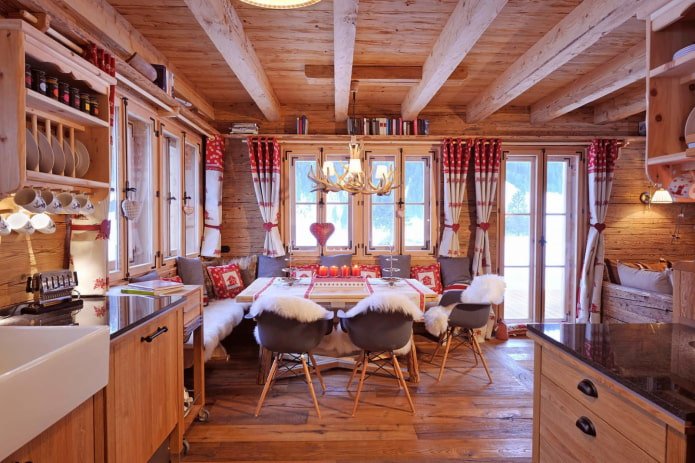
Decorating a kitchen in a chalet style is not an easy, but very interesting task. When creating the interior yourself, focus on the main stylistic features – this way you can recreate the atmosphere without the need to implement complex solutions.
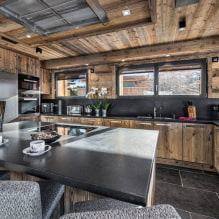
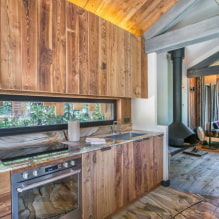
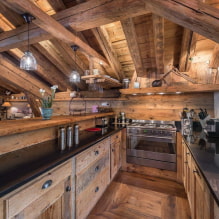
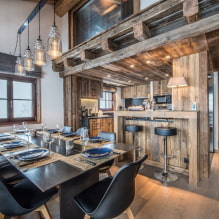
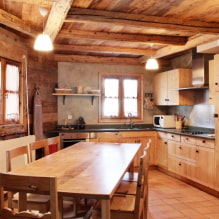
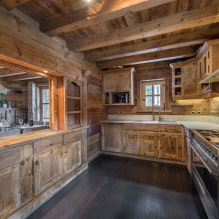
Now reading:
- Kitchen chandeliers: 50 photos and interior design ideas for your space.
- Remaking N. Khrushchev’s Refrigerator: 5 Ideas and Step-by-Step Guide
- Painting walls in the interior: more than 80 stylish photos and modern solutions.
- Installing mosquito nets on plastic windows: 5 simple methods.
- ways to unusually decorate shelves and racks from IKEA.