Create a plan
Before repairing and updating the interior, you should draw an accurate plan taking into account all the dimensions. At the initial stage, a drawing on paper will do, but for a more professional result, you should use a computer program.
Today, there are many applications that are easy to understand even for a beginner. Based on the plan, it will be easier to select the appropriate equipment in terms of dimensions and calculate the dimensions of the set.
Approach the choice consciously – what do you really need for cooking, and what should you give up in favor of free and comfortable space?
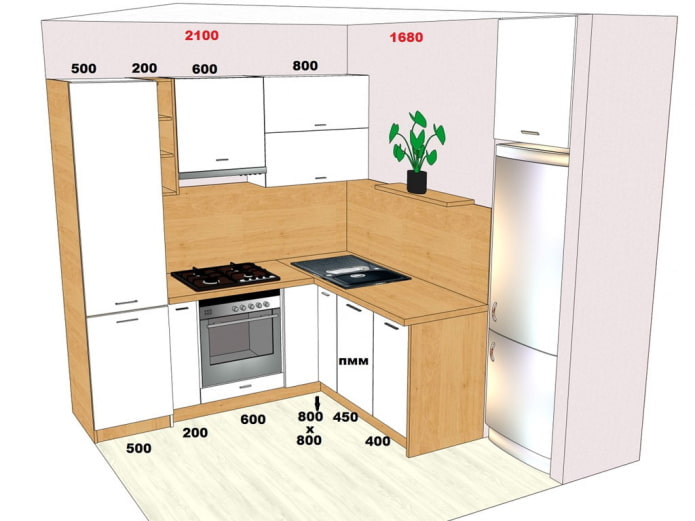
Saving on burners
Sometimes we do not notice that two burners on the hob or stove remain unused. If you have an electric kettle and a multicooker, the panel often remains half empty, but there is not enough space on the countertop.
To increase the work surface, you can buy a presentable and practical two-burner panel only 30 cm wide. It can be installed in two positions.
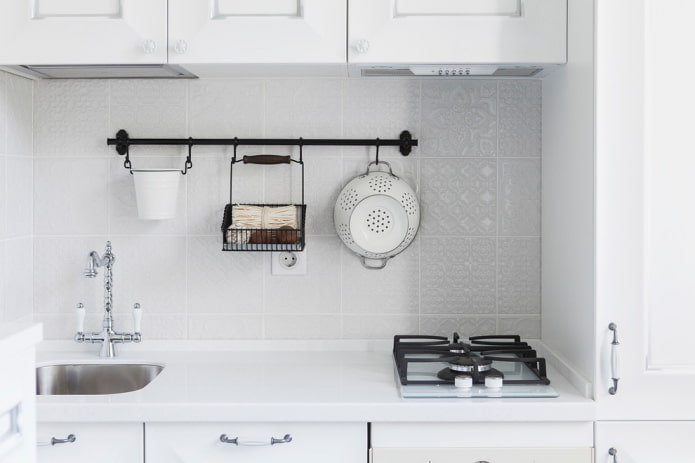
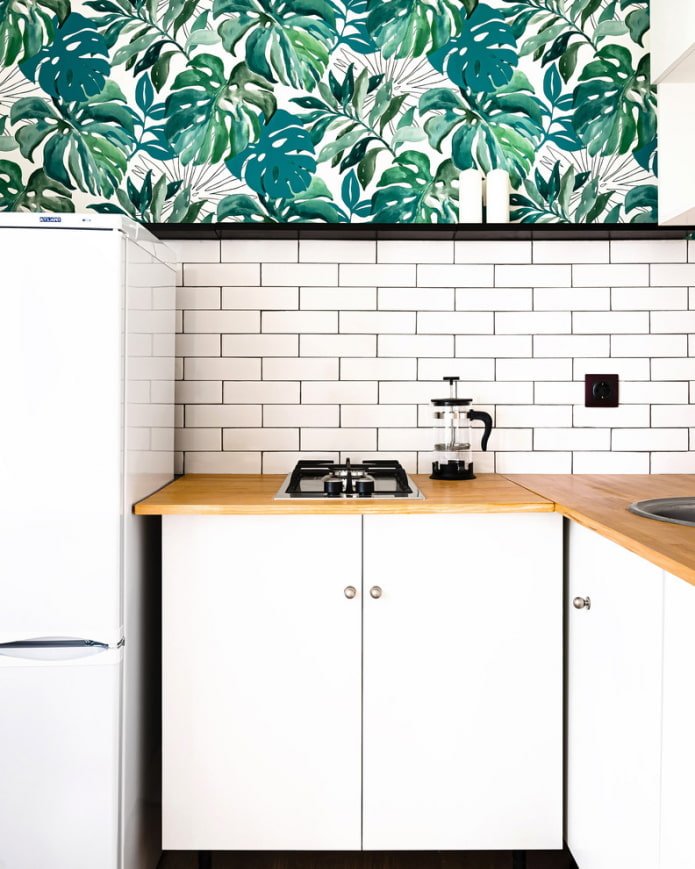
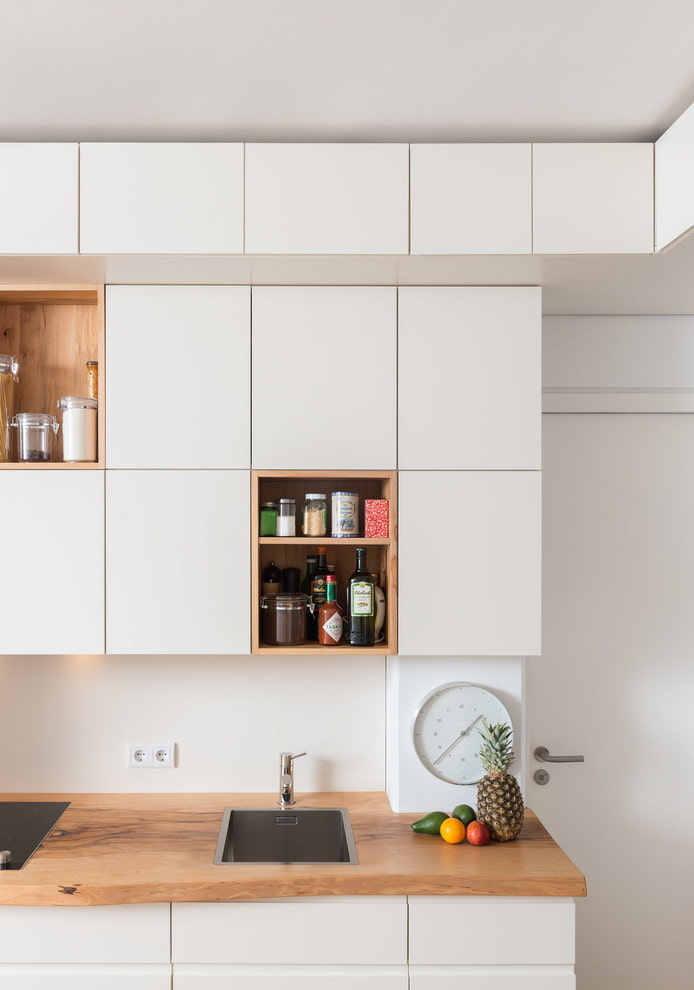
Looking into the refrigerator
Do you live alone or don’t have the habit of stocking up on food for the week? It’s worth replacing your regular bulky refrigerator with a built-in one or even a single-chamber model. Such products fit into a cabinet and are masked by facades – for a compact kitchen this is an excellent option, freeing up a lot of space.
If necessary, the freezer can be placed outside the kitchen, since it is needed much less often than the refrigerator.
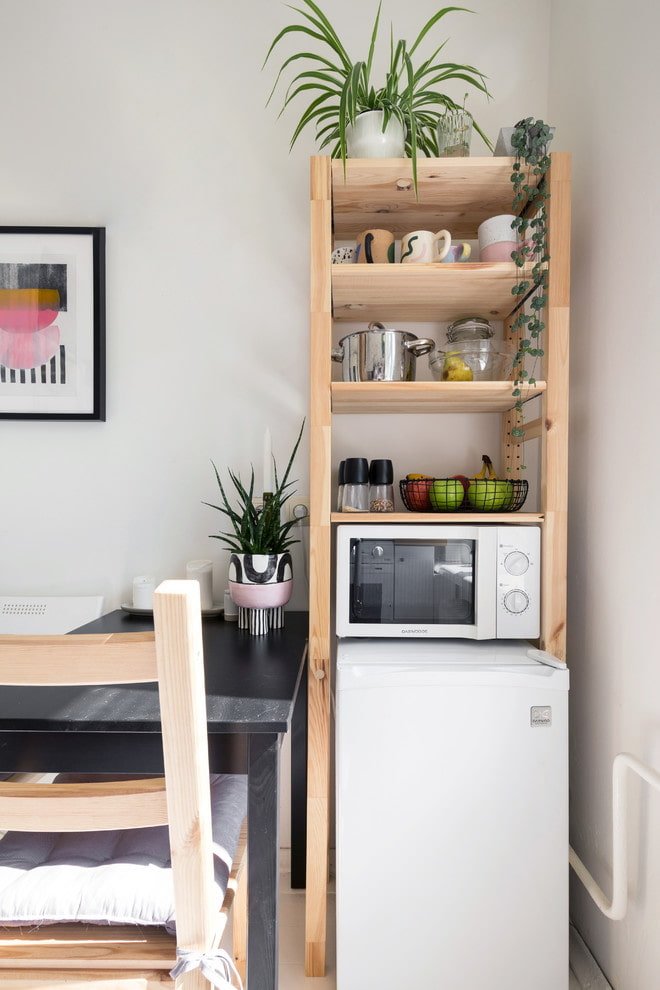
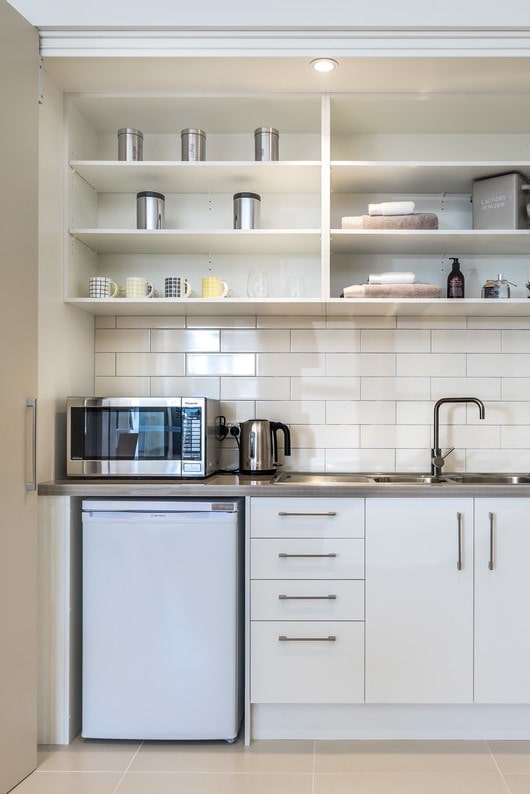
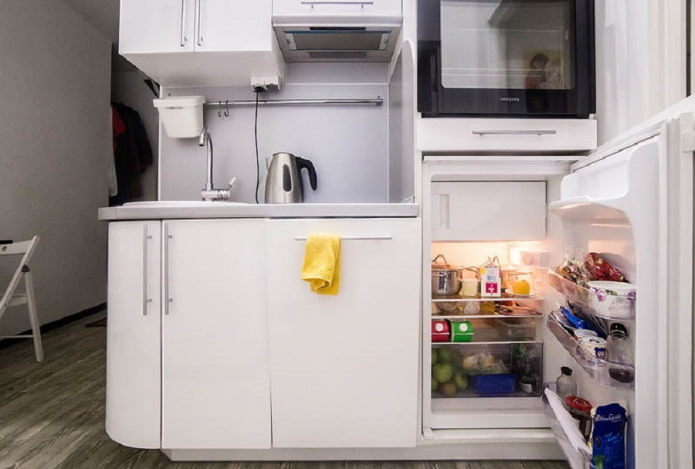
Looking for a mini-microwave
In order not to take up a countertop or windowsill, you should allocate a special shelf in the cabinet or a bracket on the wall for the microwave oven. A compact model with a volume of about 20 liters is ideal for this purpose.
Such products are small in size, so they can be built in where a regular microwave oven will not fit, while remaining roomy. In terms of its functional qualities, the mini-oven is in no way inferior to its “big sister”.
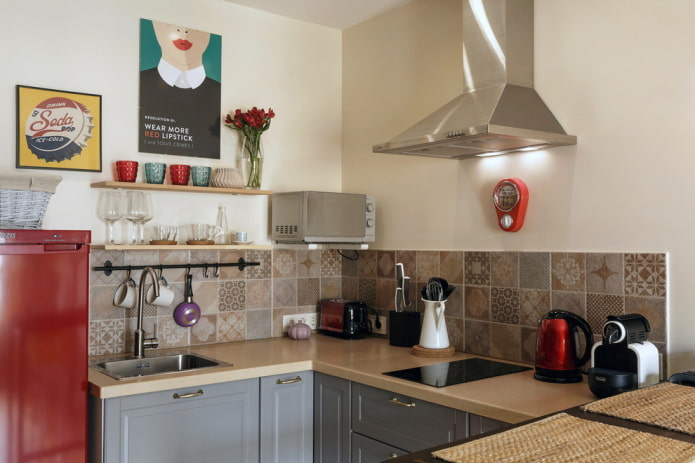
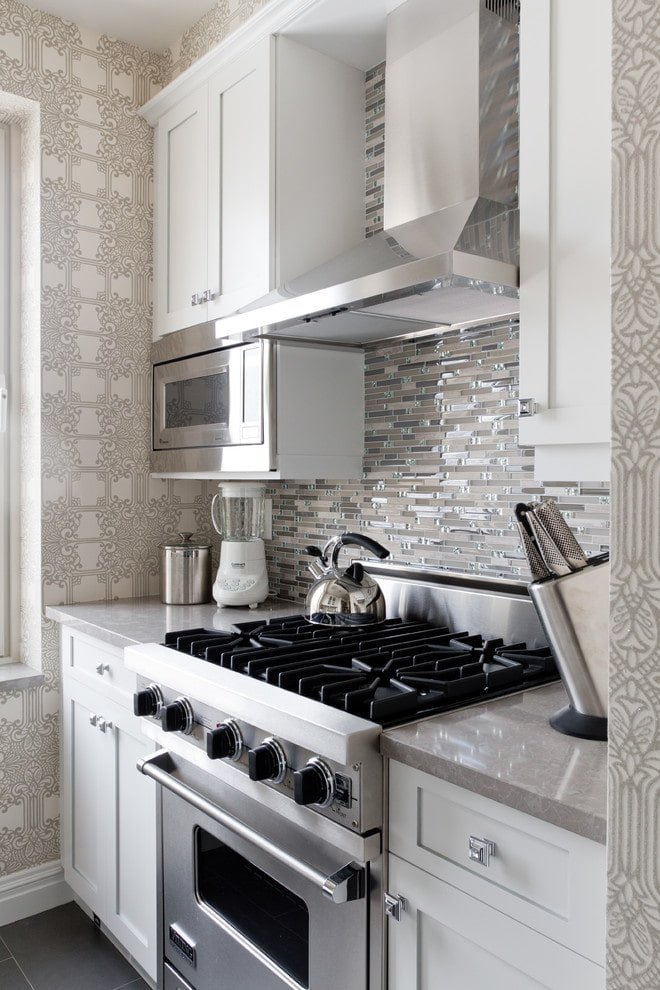
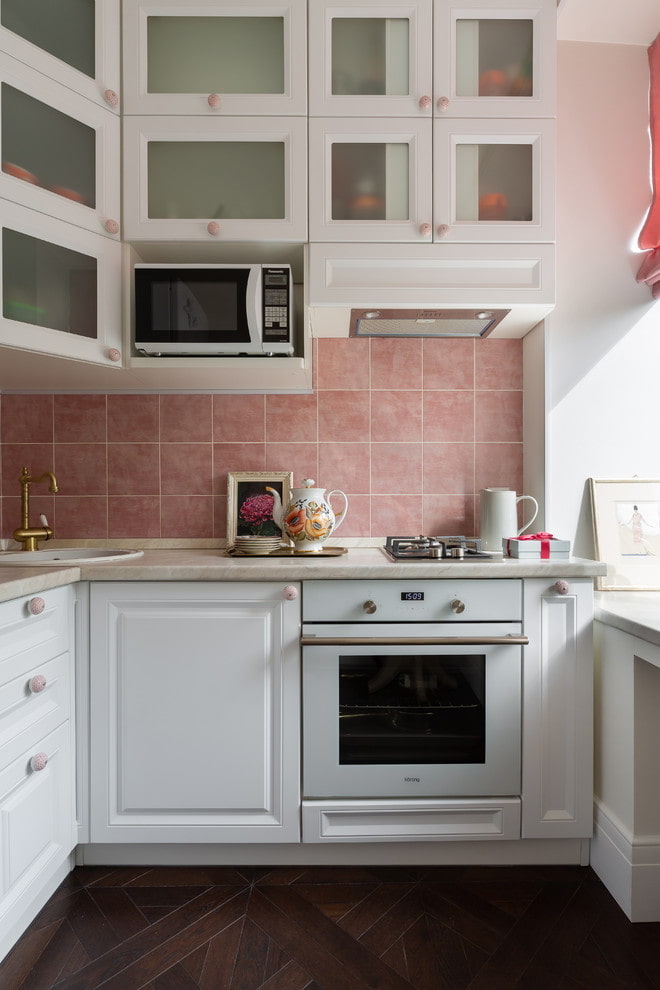
Using the Window Sill
If you improve the window opening and extend the countertop, the window sill can become an additional work space and dining table. The resulting useful area can easily be used to store a coffee maker or blender. If there is an old “cold closet” under the window, it is worth converting it into a narrow washing machine.
It is important to plan all the sockets in advance so as not to spoil the interior with extension cords.
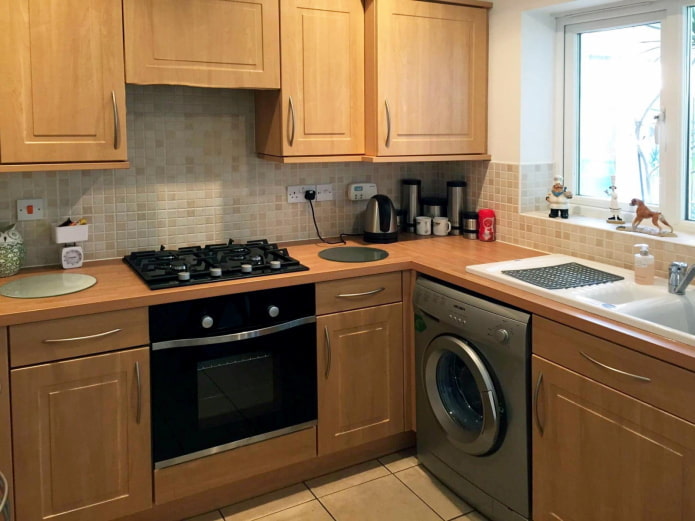
Adding cabinets
For those who cook a lot, a second row of wall cabinets should be placed directly under the ceiling in a small kitchen. We recommend moving all kitchen utensils stored below there, and putting small household appliances that are used once a week or less often on the top tier.
This technique will free up cabinet space for built-in appliances, such as a small dishwasher.
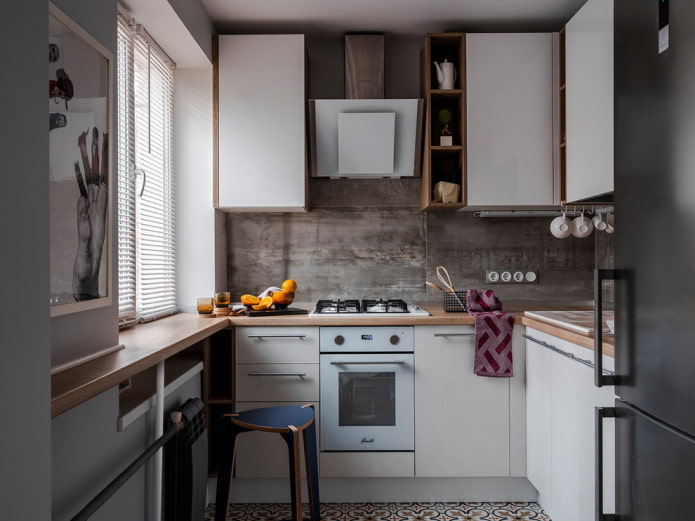
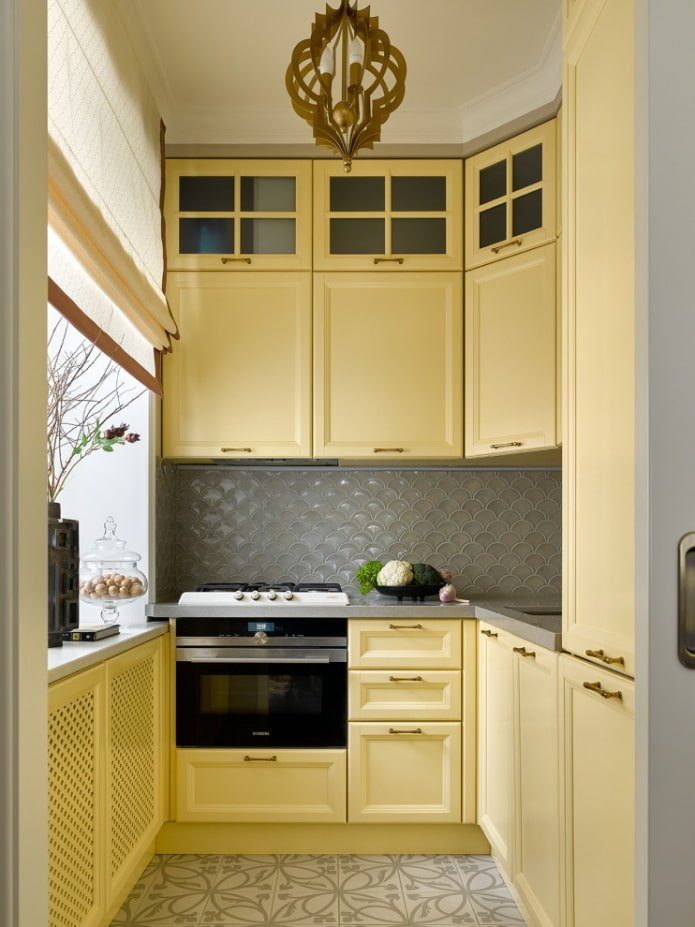
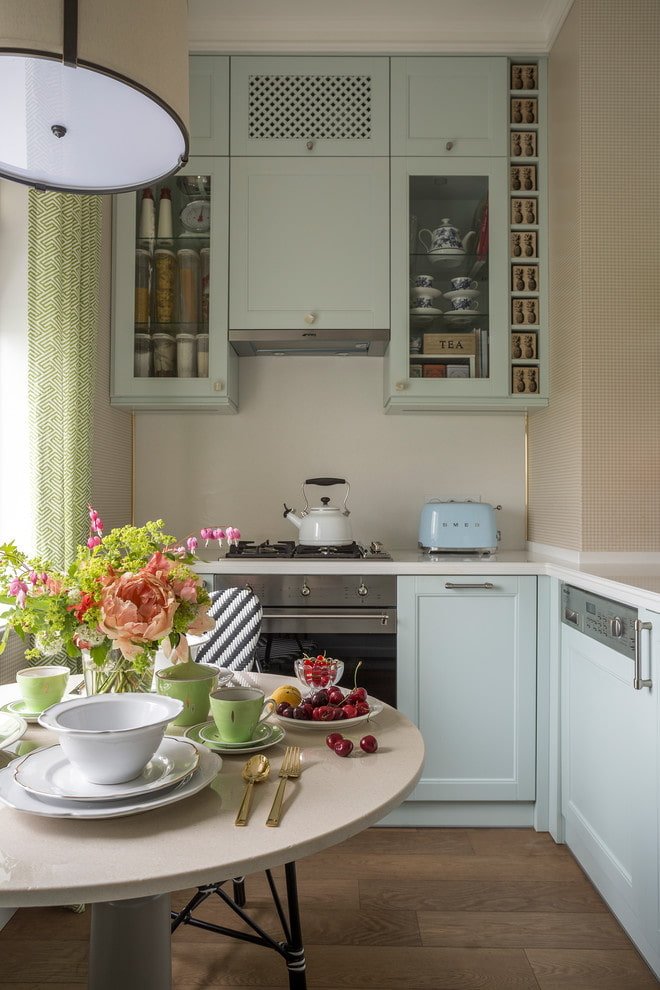
Think Outside the Box
Use the space that seems unusual for placing appliances. If an oven is necessary, it should be located at waist or chest level. A microwave oven can be placed under the countertop, and a refrigerator can be built in above the washing machine.
If there is a catastrophic lack of space, the refrigerator should be moved outside the kitchen – for example, into the hallway. If you are determined, implement a redevelopment, combining the kitchen with the living room or balcony. Another option is to create a niche for the refrigerator in the interior partition (which also needs to be approved).
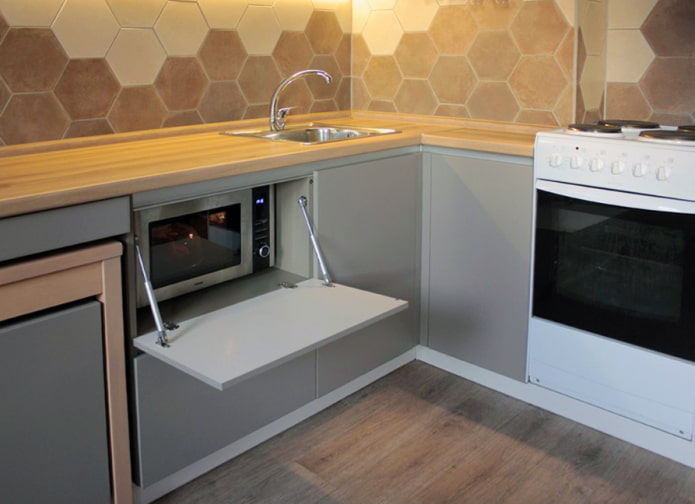
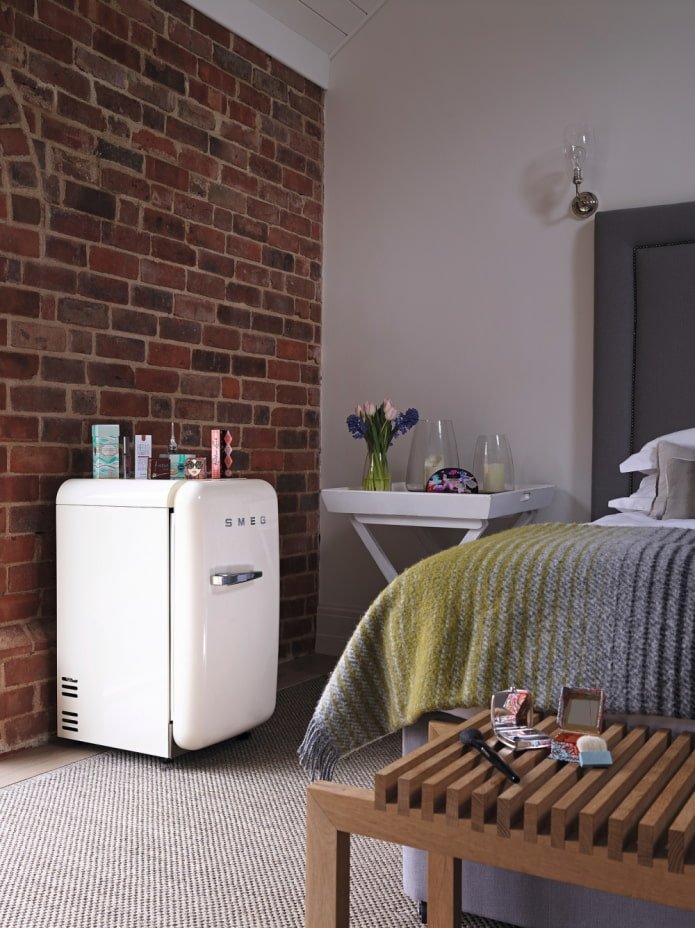
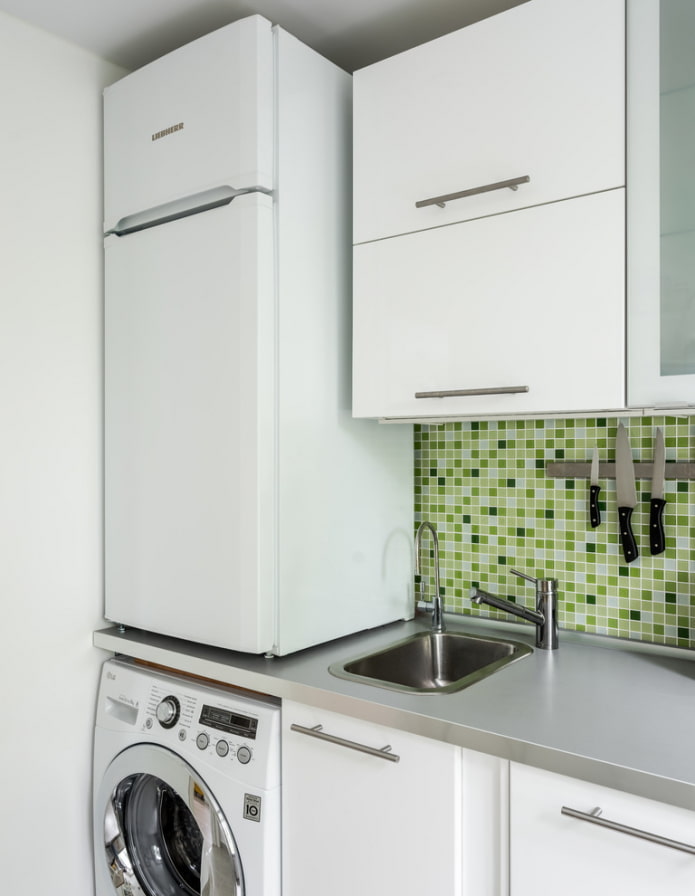
Even with a small kitchen, you should not refuse functional “household helpers”. In order to fit everything you need, it is important to use your imagination and arm yourself with ideas from professionals.
Now reading:
- Stylish Ways to Store Your Dishwashing Sponge
- 12 creative ideas for home and garden from old jeans with your own hands.
- 12 ideas for arranging a cozy courtyard of a private house: comfort and practicality (27 photos)
- ideas for designing the entrance area of the site to create a bright first impression.
- Decking: 36 photos, advantages, disadvantages and methods of use.