What is important to know about attic interior design?
From a design point of view, the attic is a complex space. If you are going to decorate it yourself, consider the following features:
- Irregularly shaped ceiling. A pitched or gable roof is the highlight of the attic floor. But it is not so easy to harmoniously integrate it. Often, it is also necessary to include floor beams in the design project.
- Poor lighting. Large attic windows provide more light than ordinary ones, but in standard private houses there is little or no light at all. Consider the issue of natural lighting at the construction stage, or artificial lighting before starting repairs.
- Lack of communications. Another issue that should be resolved in advance. Are you going to place a bedroom with a bathroom or a kitchen here? Organize the supply of pipes.
- The need for insulation. During construction, this floor is usually bypassed, so before finishing the attic in a finished house, it will first have to be insulated.
If you are going to increase the usable space of the house due to the attic floor, evaluate the advantages and disadvantages of this solution in advance:
- Increase in the area of the house. The attic design will allow you to increase the house by 1-2 rooms with minimal costs.
- Increase in temperature. Insulating the attic from the inside will reduce costs during the heating season.
- View from the window. Place a bed under the attic window opening and enjoy the starry sky every night.
- Need for communications. Water supply, sewerage, heating, electricity. The work will cost a pretty penny.
- Lack of an attic. All roof elements, including roofing and insulation, will quickly become unusable and require repair.
- Architectural difficulties. Due to the slopes of the roof, the living space is reduced and requires a certain amount of skill in design.
Rooms with sloping roofs may or may not be liked – it’s a matter of taste. But the interior of the attic certainly does not lack originality.
Bedroom
The design of the attic room most often requires the arrangement of a bedroom. The placement of this space does not require the supply of communications (except for electricity), and when using it, you will not have to constantly go upstairs – just go up before going to bed and go down in the morning.
Another advantage of a bedroom in the attic is the ease of installing a bed, which will not interfere with the sloping ceiling. The attic floor will be equally good for placing a master or guest bedroom. Being away from the common rooms, you will be able to have a good rest and recuperate.
What to consider in the bedroom interior of the attic:
- high-quality wall insulation;
- safe ascent and descent;
- design of the attic windows (so that the sun does not wake you up in the early hours).
Read about other features of arranging an attic bedroom in our article.



Children’s room
A popular use of the attic floor is to arrange a children’s room. There are at least two main positive aspects:
- you won’t have to pull communications (except for electrical wiring);
- all the necessary zones will fit in a large area: for sleeping, studying, playing, storage.
The only nuance that requires attention: the stairs. If the child is not yet 5-6 years old, it is not advisable for him to go up and down on his own several times a day. Therefore, parents will either have to be constantly near their child, or postpone moving the nursery to a later time.
On the contrary, older children will appreciate their personal space away from their parents: therefore, if there are teenagers in the family, invite them to occupy the space under the roof and develop the design themselves.
Learn more about decorating a room in the attic from our article.



Living room
A living room in the attic is not such a rare phenomenon. If you like to invite guests and spend evenings in warm company, organize a comfortable meeting place in the attic of your private house.
The design of the living room in the attic is not as simple as it may seem at first glance. Before starting the reconstruction, consider the following points:
- Distance from the kitchen. Usually, gathering guests cannot do without treats – will it be convenient for you to carry snacks or drinks from the kitchen to the living room and back?
- Distance from the toilet. Long evenings are not complete without a visit to the toilet – how far is it and how safe is it to go down the stairs?
- Lighting. Do the small dormer windows let in enough sunlight? Do they need dark curtains?
- Ceiling height. Will you and your friends or family bump your heads when getting up from the sofa?
- Furniture arrangement. Will the low sloping walls prevent you from installing everything you need: from a sofa to a storage system and a TV?
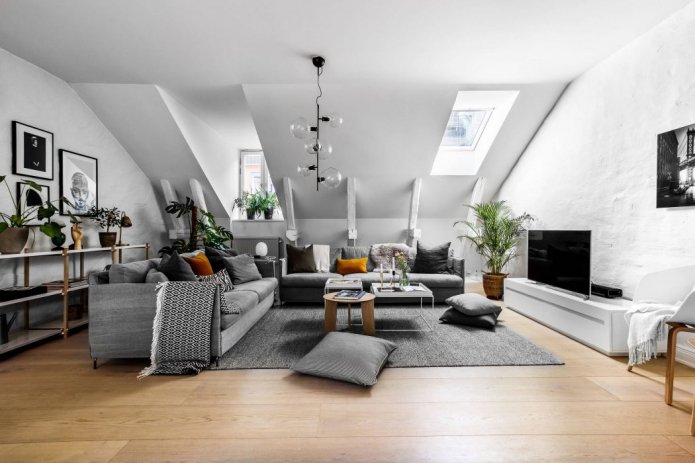
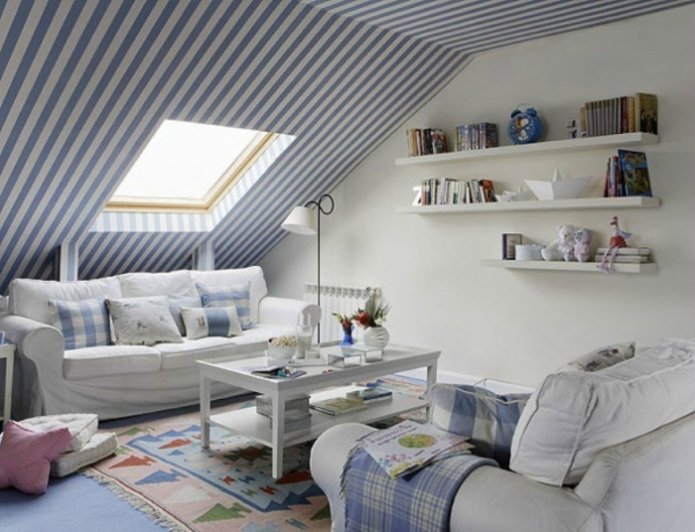
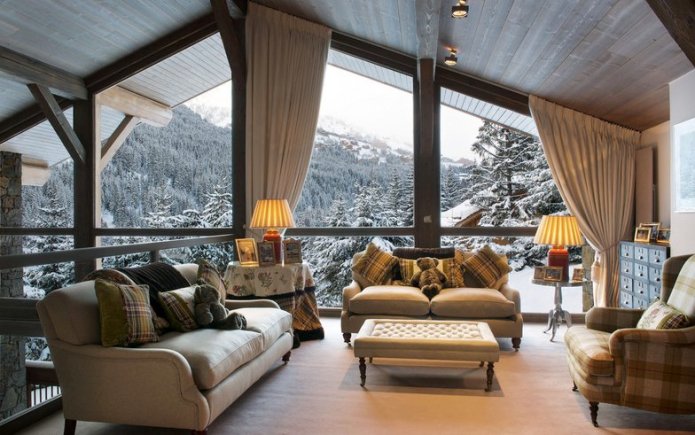
Kitchen
It is not often placed on the attic floor. Firstly, it is necessary to run water supply, sewerage, electricity and (possibly) gas to the kitchen. Secondly, the kitchen is one of the most visited rooms in the house, and walking back and forth is simply inconvenient. Thirdly, two walls at an angle create a lot of problems with the placement of the kitchen set.
The last point usually becomes the most serious limitation in the design of the attic. When planning the installation of the set, listen to the advice of professionals:
- Bunk furniture is placed exclusively along straight walls; only the bottom row of cabinets can be located along the sloping roof of houses or apartments. In this case, it is better that the slope does not start from the floor itself.
- For right-handed owners, the kitchen is installed to the left of the sloping wall, for left-handed owners – to the right.
When 2 walls and the ceiling are located at an angle, even on flat sides it will not be possible to place ordinary upper cabinets. In order to take up all the free space and not leave the corners empty, the furniture will have to be made to order. But there is a simpler and more profitable option – replace the upper tier with shelves completely or partially (a cabinet in the center, shelves in the corners). Shelves or rails can also be hung on sloping walls – they will partially solve the problem of storing the most frequently used utensils.
It is advisable to place the dining table or bar counter under the windows, so it will be more comfortable to eat. Zoning in a small area is not necessary – it is enough to arrange the dining area further from the work area.
A sofa in the kitchen is an optional item, but for spaces such as an attic, designers insist on its presence. You need to organize not just a workspace, but also a recreation area: this is especially convenient for families with children. While mom is busy masterfully preparing food, the child can relax or play on the sofa.
Choosing a style
As for choosing a style for the attic design, this is a highly individual matter. It depends on your preferences, the style of the other rooms.
- A loft-style attic is the choice of modern young families. In the kitchen, you can refuse upper cabinets, install structures made of metal and other rough materials, use high wooden beams not only as a design element, but also as a hanger – for lamps or frying pans.
- A kitchen in the style of warm country or pastel Provence is relevant for a country house and the creation of a rustic atmosphere. The abundance of natural wood on the ceiling, walls and flooring, cozy decor in warm colors will give the attic a special charm.
- Modern Scandinavian style will fill the room with light thanks to the white color scheme, so it is suitable even for small rooms: for example, small cottages. Cute accents add character to the kitchen.
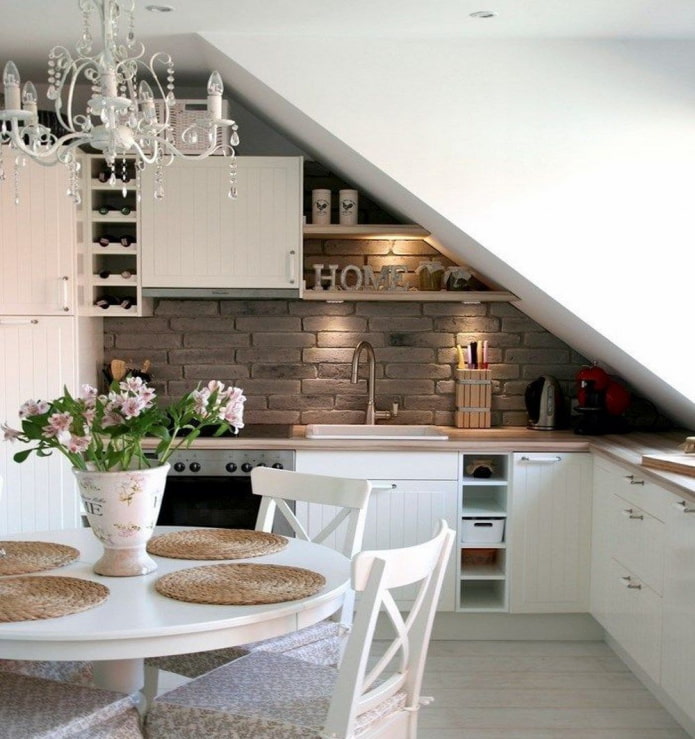
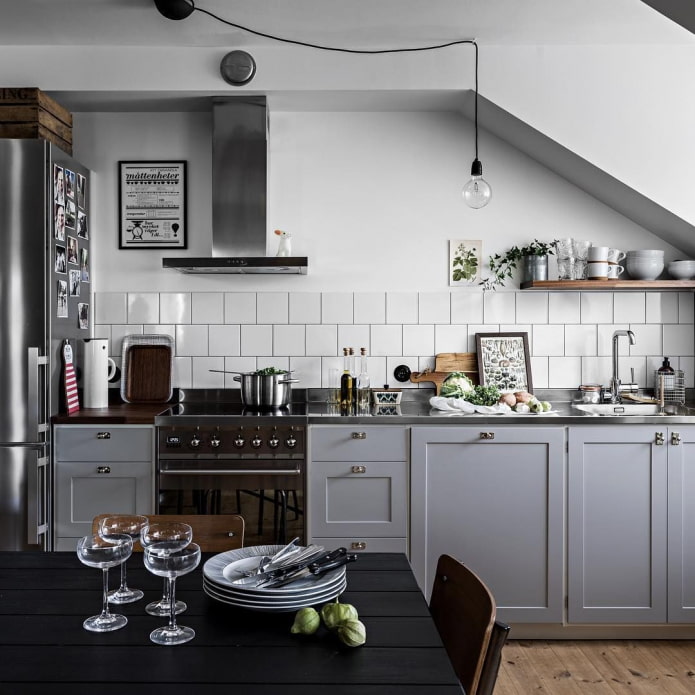
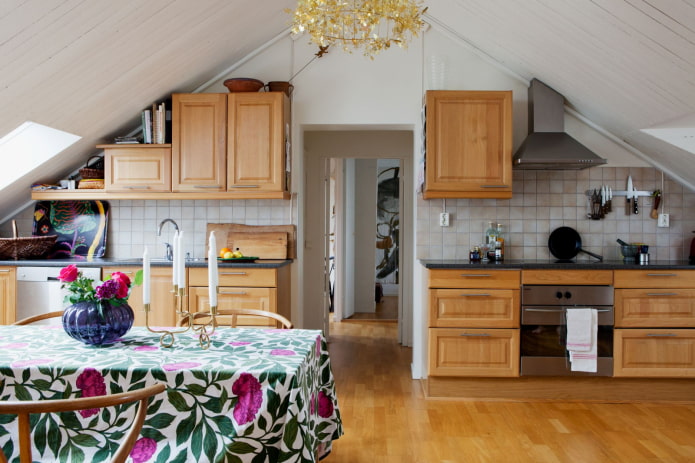
In the photo classic kitchen set in wood shade
Bathroom
Are you sure you want to arrange a bathroom in the attic? In this article, we have discussed in detail all the aspects that you will have to face.
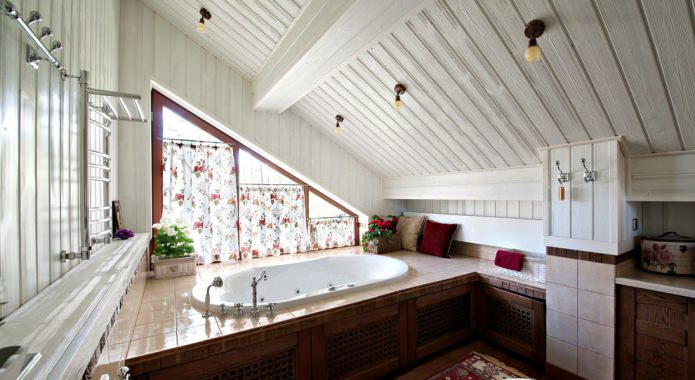

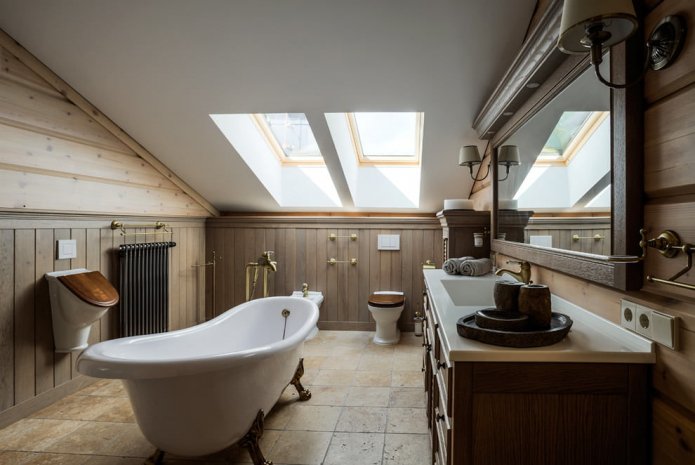
Study
A good solution in the design of the attic floor is the location of the work area. It is convenient if one of the family members constantly has to work at home and needs personal space. The attic is located away from the main rooms in a private house, so peace and quiet are guaranteed here. You can easily sit with a laptop or work with papers, even if the whole family is at home.
A classic set of furniture: a table, a chair, cabinets, racks or shelves. We recommend adding a comfortable sofa, a lounger or an armchair to this so that you can take breaks and change the environment during work.
Be sure to consider high-quality lighting for the desk: place it under the window, hang a lamp above, install a swivel adjustable lamp on the table. If the window is supposed to be located on the side, it should be on the left for right-handed people and on the right for left-handed people.
Place shelves or racks along straight walls. You can also make niches. They are used to store books, work documents, souvenirs, and photo frames. A sofa, lounger, or rocking chair is placed near them. A fireplace or its imitation will help to complete the composition. This combination will look especially attractive in a chalet style.
The walls are covered with clapboard up to a level of 1-1.2 m, and above that, they are wallpapered or painted. Or decorate with wood up to the ceiling.
Additional ideas for a spacious office:
- an exercise bike or treadmill for exercise breaks;
- a hammock instead of a sofa;
- a mini-bar with a bar counter.
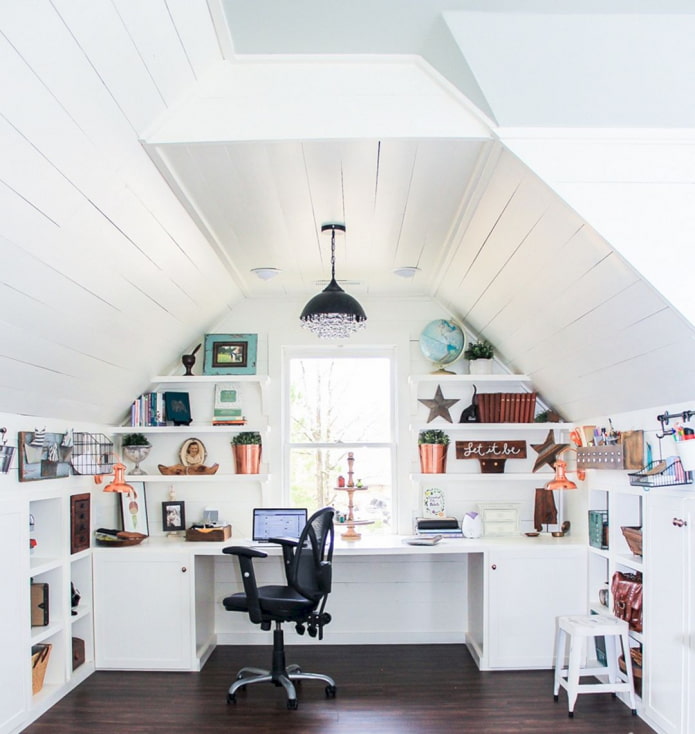
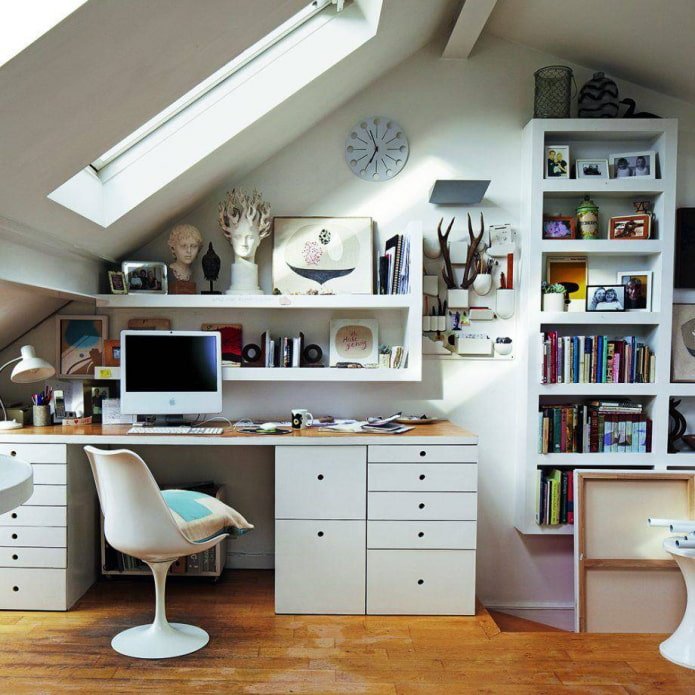
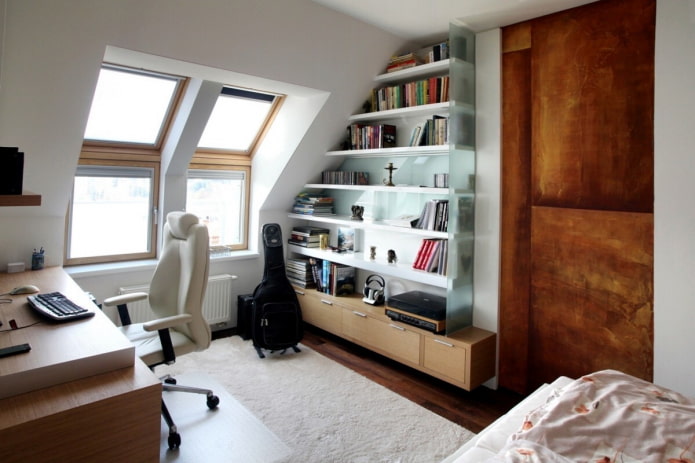
In the photo, the attic is used as an office and a bedroom
Library
A cozy room under the roof with shelves filled with books, a comfortable armchair, a warm blanket and a fireplace is an ideal place for a bibliophile. If you love to read and prefer paper media to electronic ones, arranging the attic as a library is a great option!
You will need:
- Bookcases, racks or shelves. They are installed along the even sides. Shelves up to the ceiling, filled with books and decorated with souvenirs, look especially good. Place a ladder on wheels next to them like in old movies to add a twist to the atmosphere.
- Comfortable seats. Let there be several of them: a sofa, an armchair, a bean bag chair, a lounger, a rocking chair, a hammock, a hanging chair, a sofa. There are a huge number of options! Choose 1-2 suitable ones. You can also throw a mattress and a few pillows on the floor.
- Decor. The reading process should be associated with something pleasant. Install a fireplace, a wine rack, lay out warm blankets and other textiles in the library.
- Light. Our grandmothers also said that you can’t read in the dark! And this is really true. Take care of your eyesight, think about bright lighting near the seats.
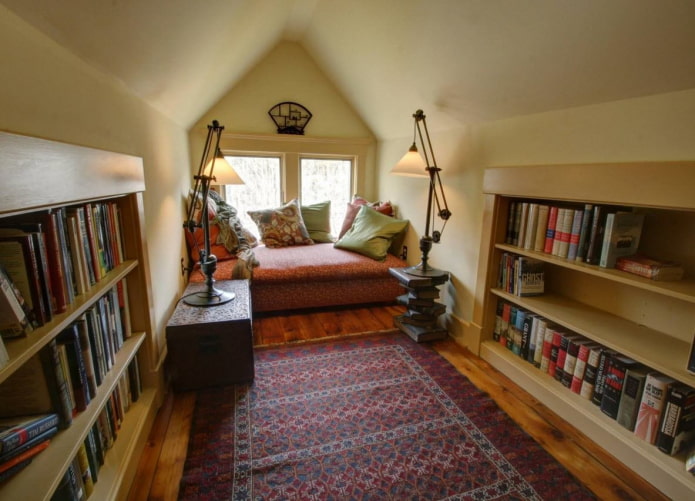
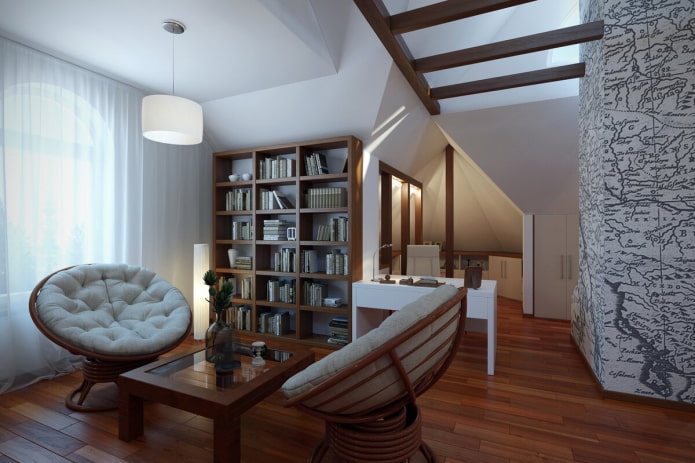
Recreation room
The attic floor project does not always imply limiting a specific function, such as sleeping or working. Here you can have a lounge area where you can read, play a console, watch movies, and receive guests.
Variants:
- Home theater. Hang a projector with a screen, throw some comfortable pillows or a few bean bags on the floor. Don’t forget about thick blackouts on the windows so that nothing interferes with watching movies or cartoons.
- Studio. For a family of musicians, this is a room with instruments and microphones. Artists – with canvases and paints. The studio contains everything that is useful for your hobby: a sewing machine with fabrics, a potter’s wheel, woodworking tools, etc.
- Game. Install a large TV with a console, a table with seats for board games, a billiard table, and slot machines. For children – an area with their toys. For boys – a railroad, a car park, a pool with fish. For girls – a dollhouse, a toy kitchen, a beauty salon. Children will be happy with various pools with balls, trampolines, a wall bars, slides, hammocks, stylish tents.
- Winter garden. Do you like plants? Make a green jungle in the attic! You can put a sofa, hang a hammock or an armchair between the flower pots – the family will enjoy lying here with a book, playing a console or just chatting over a cup of tea. Such a room looks very fresh.
The room can be divided into several zones – combining, for example, a movie theater with a game room.
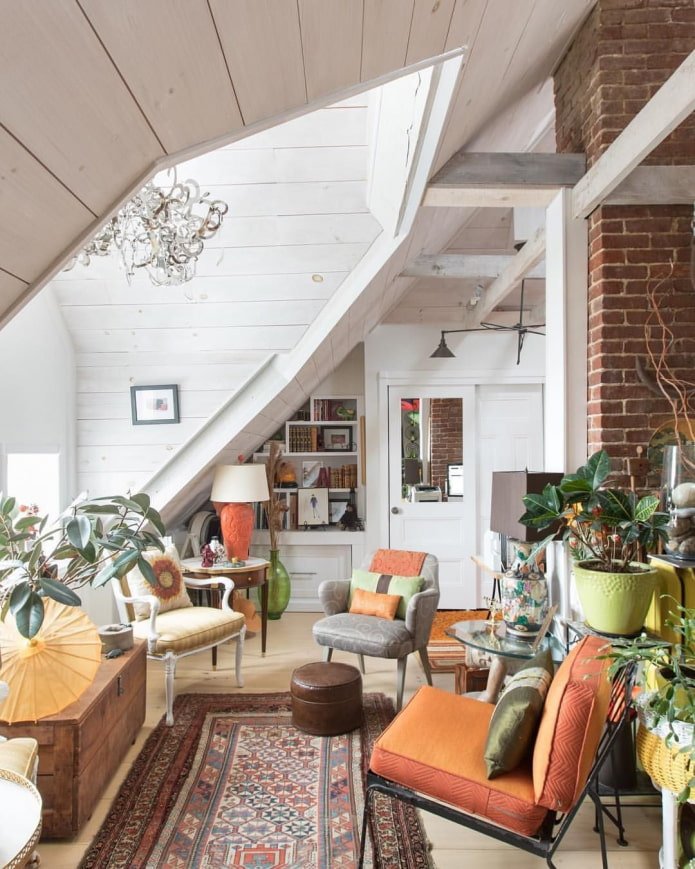
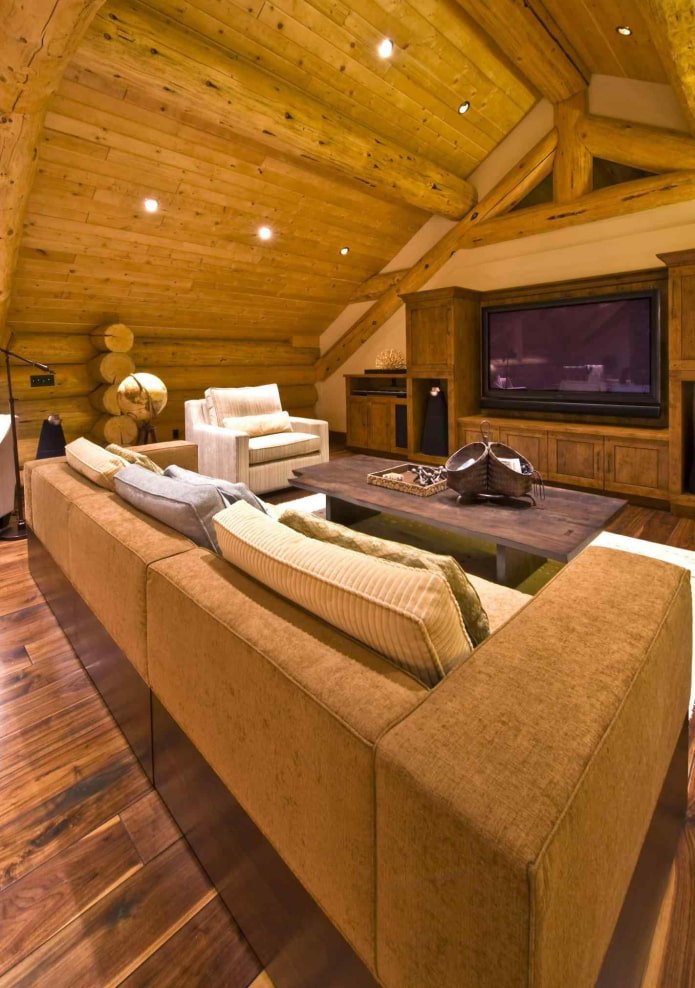
Now reading:
- Discover the Ford Tourneo Courier: Your Perfect Ride!
- 10 Styrofoam Decorating Ideas for a Luxurious Interior in Your Home
- inexpensive products from Fix Price for decor that look stylish and expensive.
- The Fiat Doblò: Versatile and Spacious Family Van
- tips for visually enlarging a small bathroom when there is no possibility to expand the space