Types of balconies
There are several varieties that determine the arrangement of the space.
How to decorate an open balcony?
First of all, when equipping, take into account the change in weather conditions. For a cold balcony, choose furniture made of materials that are resistant to moisture and temperature changes. Fabric covers and pillows are used as decor, which can easily be removed into the house in bad weather.
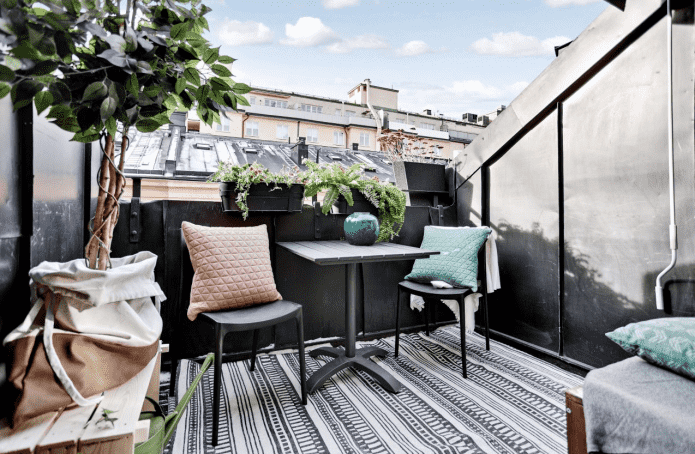
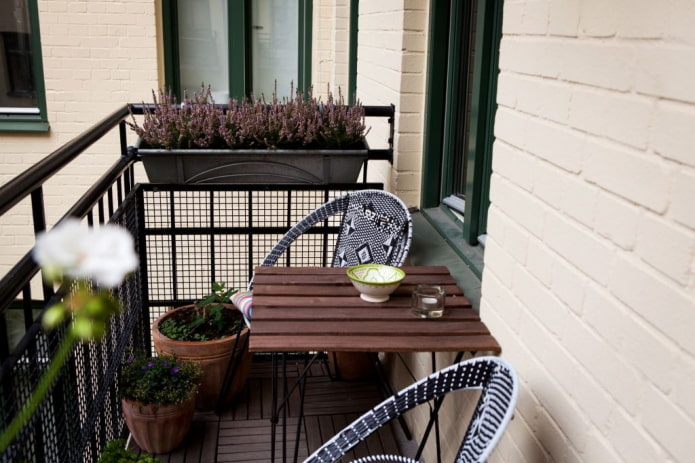
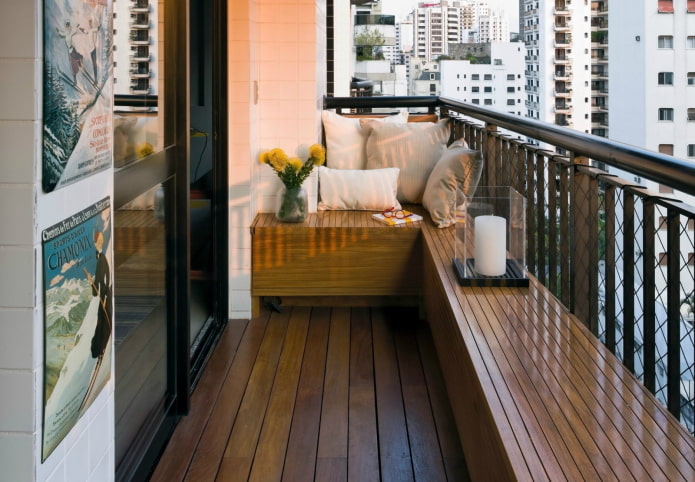
The photo shows the design of a cold balcony, open type.
Design examples glazed balcony
They are not afraid of weather and temperature changes, high-quality glazing with wooden or PVC frames helps. Windows are decorated with suitable curtains or blinds, and glass is tinted, engraved, stained glass or photo printed.
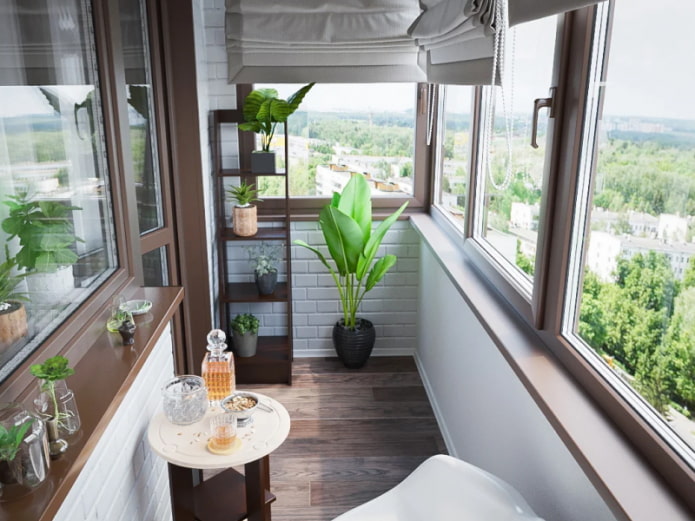
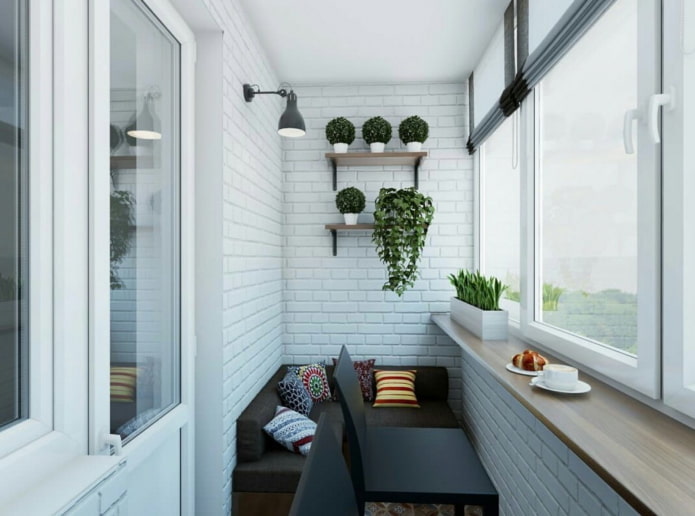
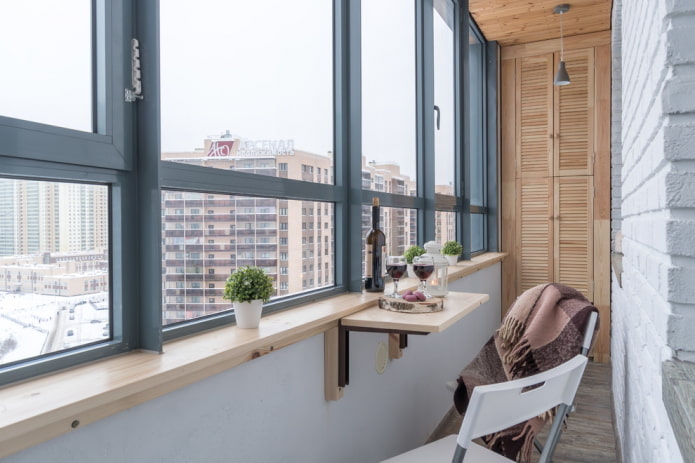
The photo shows the design of a narrow warm balcony, made in light colors.
Sizes and shapes
In the design of a small balcony of 3-4 meters in a Brezhnevka, it is not recommended to place too many pieces of furniture. A light wicker chair, a small table and a couple of folding chairs will be enough here. Hanging shelves and cabinets are chosen as storage systems.
A 5-square-meter loggia becomes a wonderful recreation area with a small sofa and a low table. A closed cabinet or shelving unit will fit well in the free corner.
A balcony with an average area of 6 square meters is perfect for converting into a workspace with a countertop. In such a room, it is appropriate to install a compact sofa, a refrigerator or a cabinet in a niche.
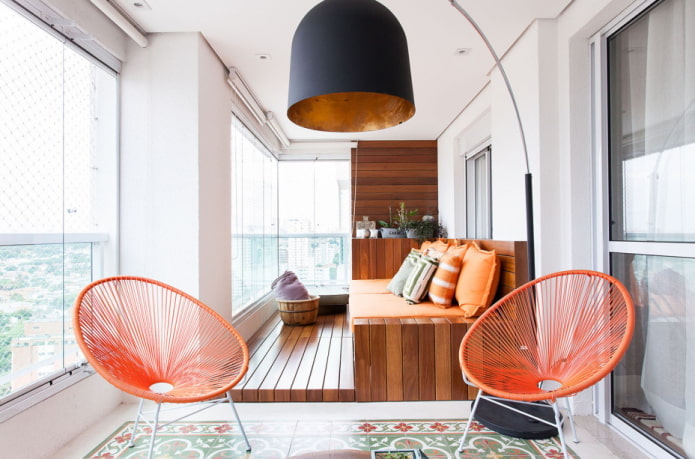
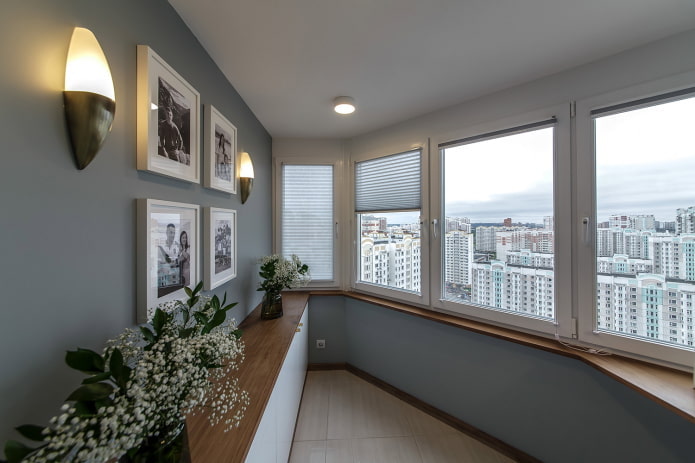
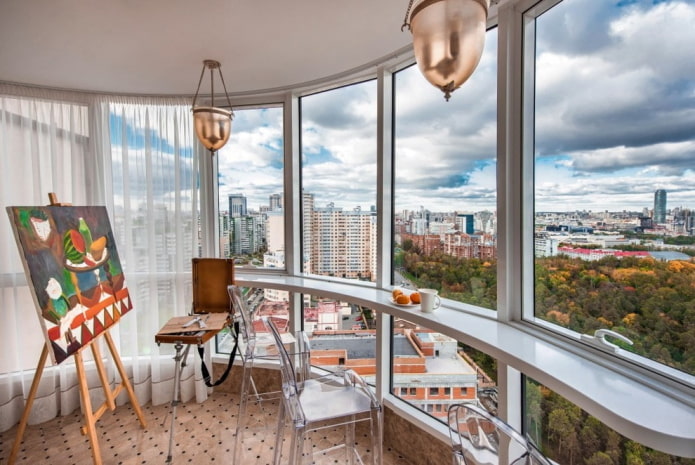
A large balcony area of 6 meters or more can be furnished with comfortable chairs with a table, a chest of drawers with drawers and wall shelves. There is enough space on such a semi-closed loggia to place plants, vases with flowers, lamps and other additional decor. In panel houses of the P44T series, boot-type balconies are often found. A wardrobe is especially advantageous to build into its corner part.
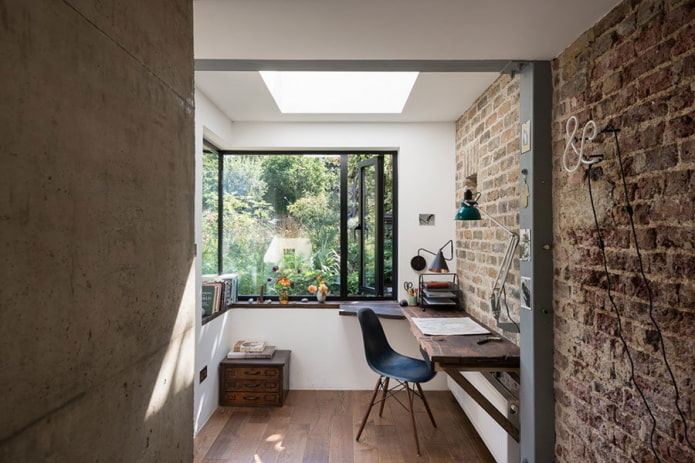
The photo shows a loft-style study in the design of a corner balcony.
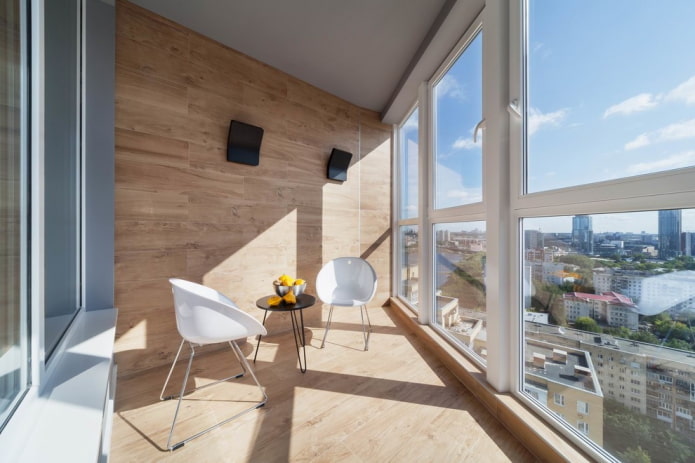
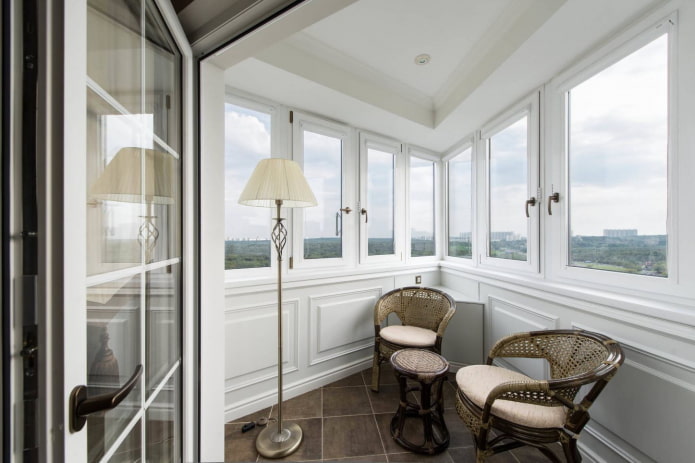
A loggia in the form of boats, has a characteristic irregular shape with a wide middle, narrowing on the sides. Due to this configuration, some difficulties arise during glazing.
Corner balconies and loggias, which have an unusual trapezoid, triangular, L-shaped form and are distinguished by folds and narrow corners, deserve special attention. For example, non-functional areas on a sloping balcony in a Czech-style house can be played up with vases of flowers or original decorative elements.
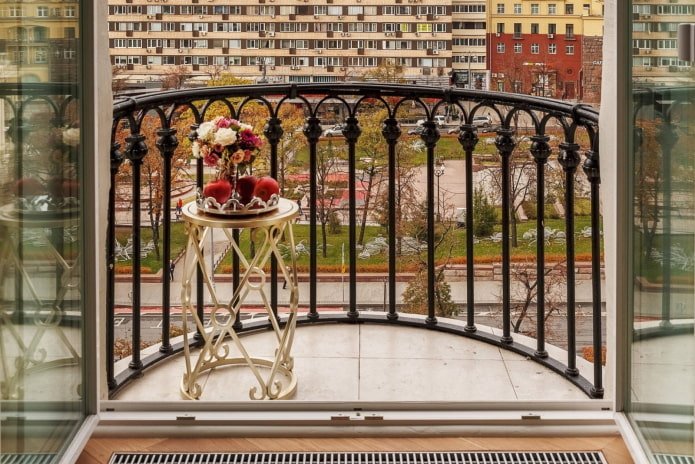
The photo shows the design of a small open French balcony.
Finishing options and materials
Popular finishing options.
Floor
For an open loggia, you should choose a facing that is resistant to high humidity and temperature changes. The most suitable solution is considered to be tiles or porcelain stoneware, which is easy to maintain and durable. As a floor covering for a closed balcony, you can use durable linoleum, laminate, tiles, wood panels or carpet.
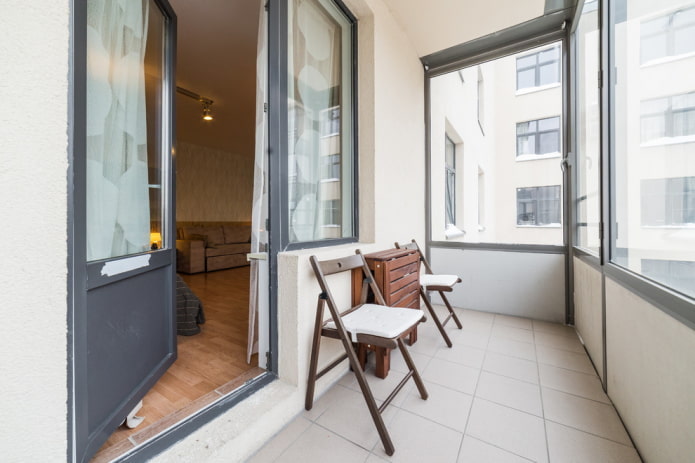
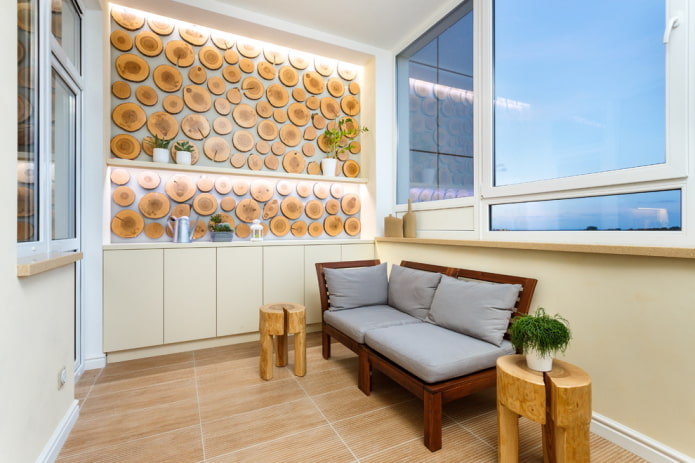
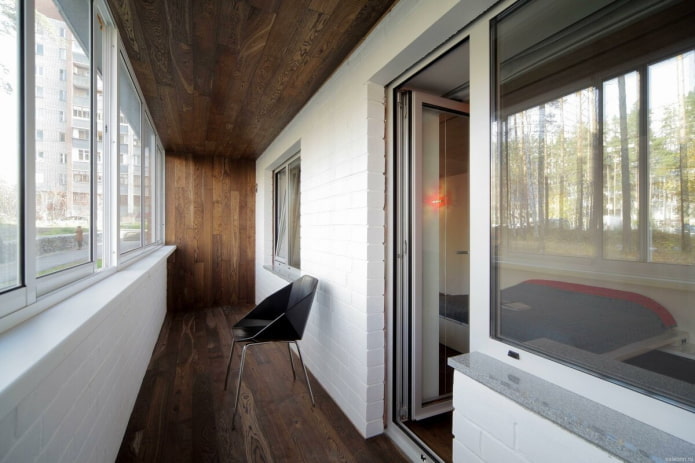
The photo shows the design of the balcony space with a floor covered with brown laminate shade.
Walls
In wall cladding, the most appropriate are budget plastic panels that are easy to install and maintain, inexpensive MDF planks imitating various textures, environmentally friendly wooden paneling, decorative stone, plaster or siding. Sometimes plasterboard panels are used for finishing, which are then painted or wallpapered.
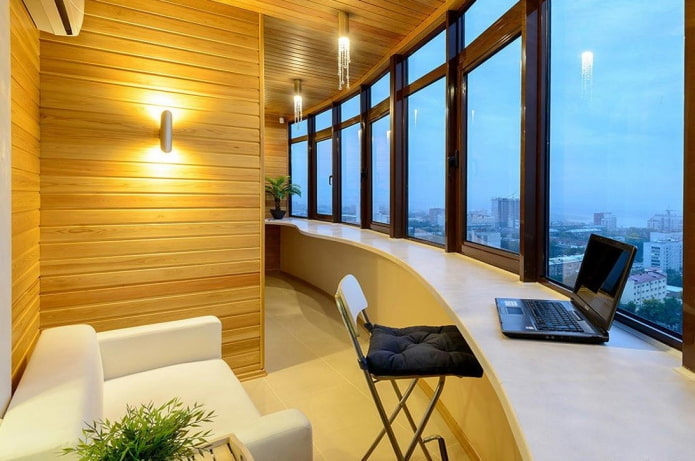
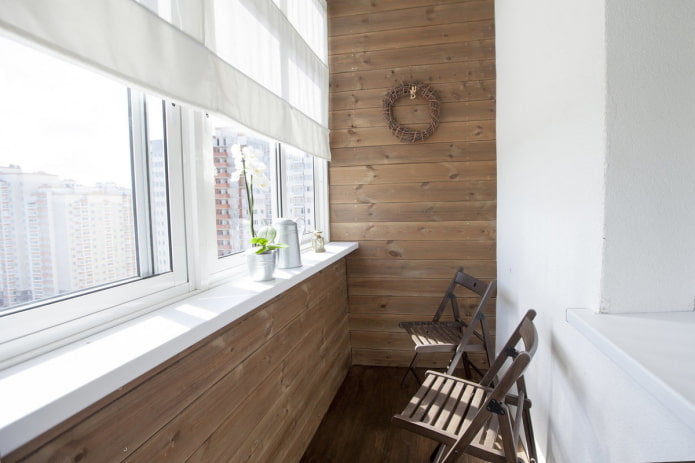
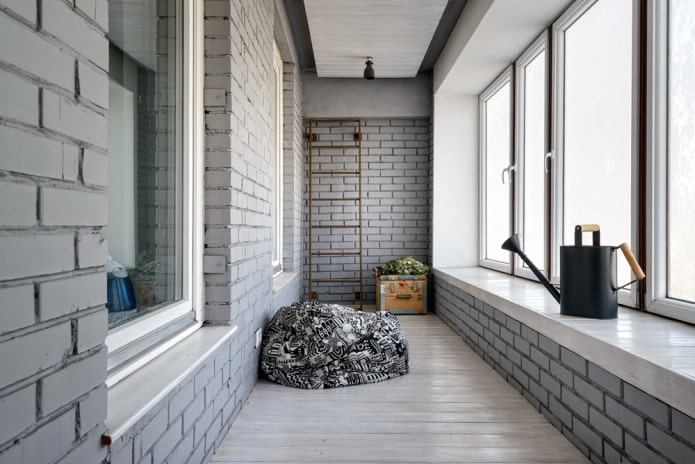
The photo shows the walls in the balcony design, lined with gray brick.
Ceiling
Whitewashing, painting and finishing with Euro lining, plastic or wooden panels are suitable for the ceiling plane on the loggia. No less practical option are suspended structures made of plasterboard or Armstrong ceilings.
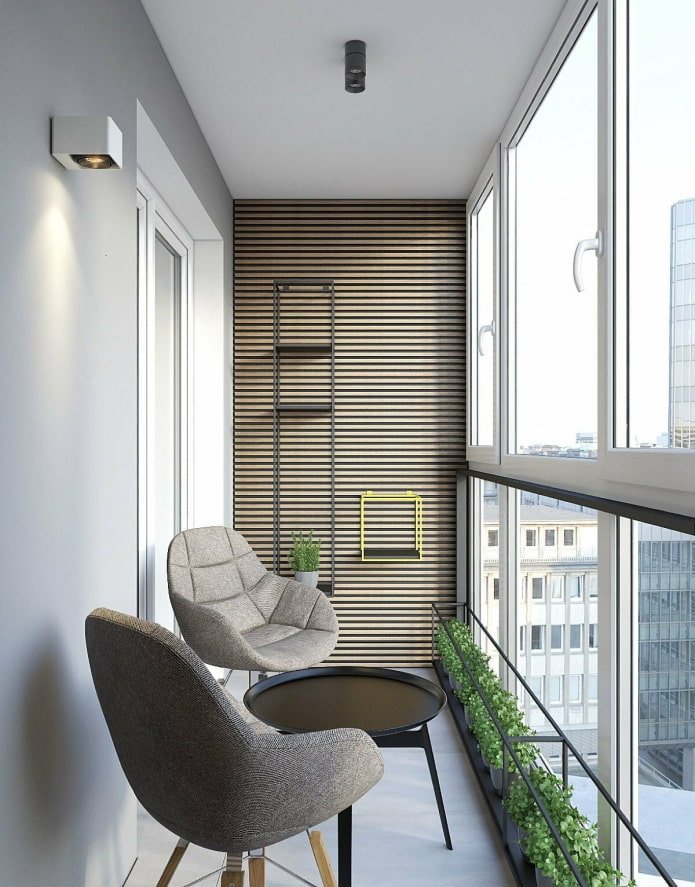
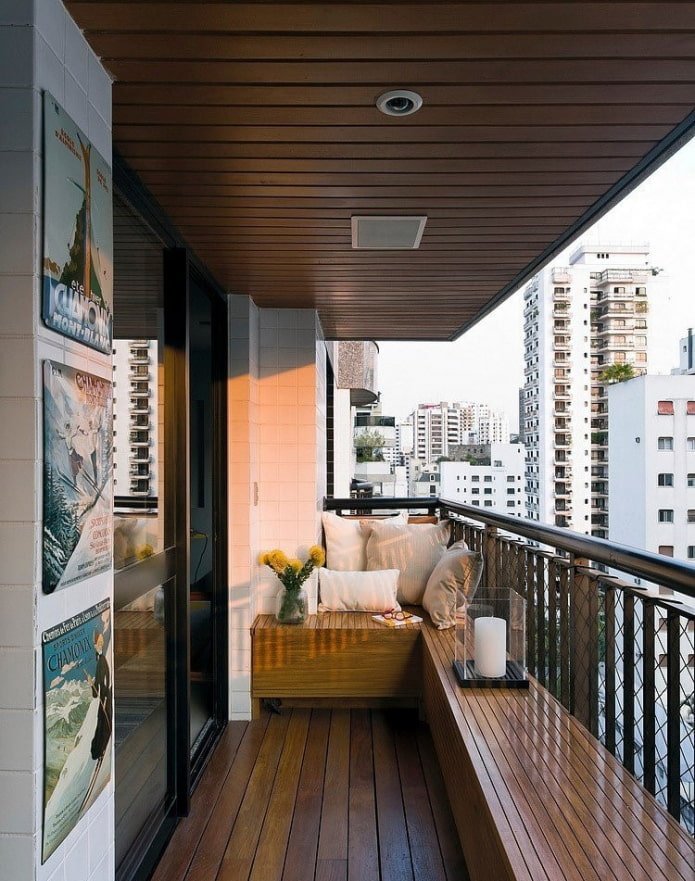
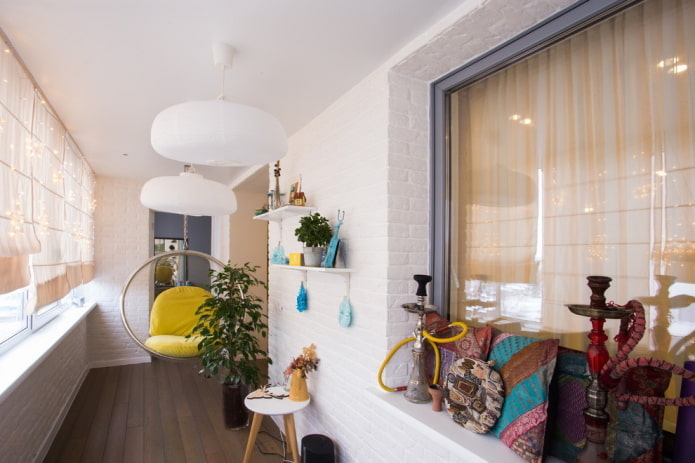
The photo shows the design of a loggia with a single-color painted ceiling of white shade.
Windows
Standard double-glazed windows with hinged sashes are especially relevant. Stained glass, frameless or panoramic windows will allow you to give your home a truly chic look, adding additional space to the environment.
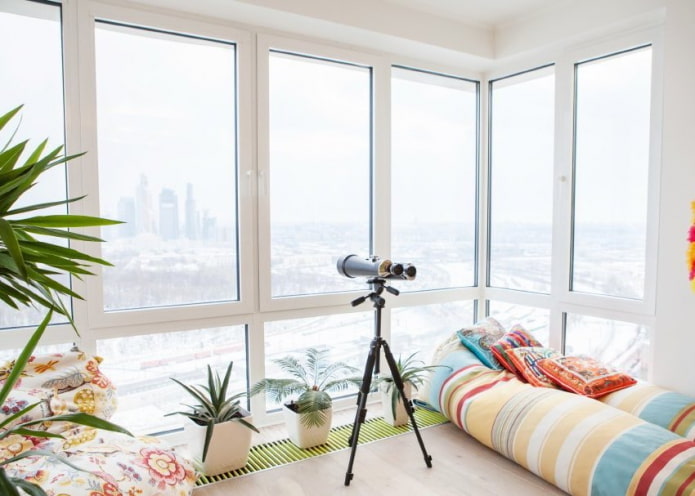
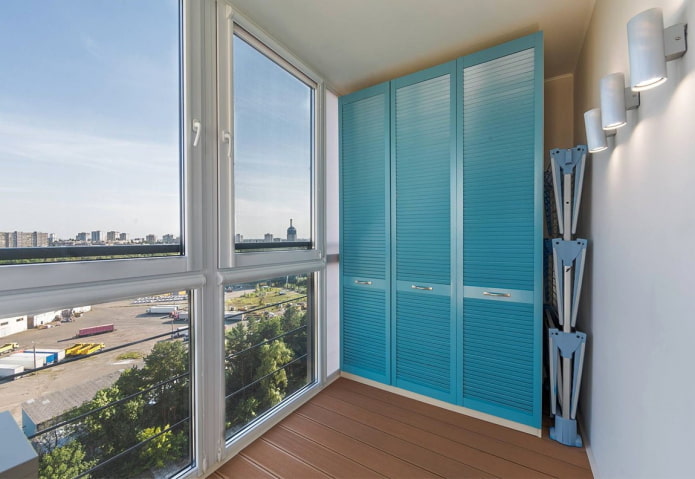
Doors and doorway
Competent design of the threshold will make the exit to the loggia much more convenient, and the area between the room and the doorway – more aesthetically pleasing. Doors usually have an upper glazed part and a lower blind part. To give the room a sunny atmosphere, full glazing of the panels will help.
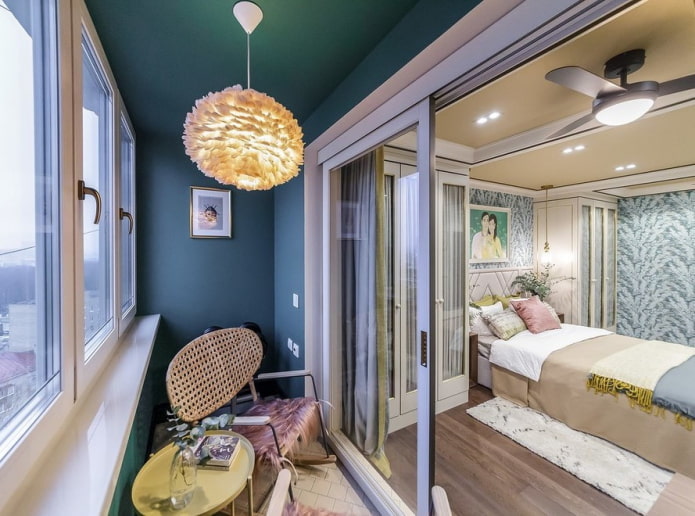
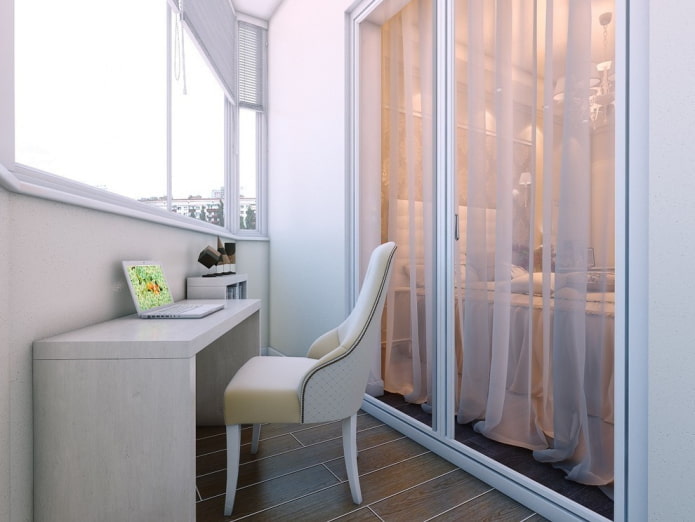
Fireplace
Using a decorative fireplace, it is possible to create a cozy and luxurious atmosphere on the loggia in the evening hours.
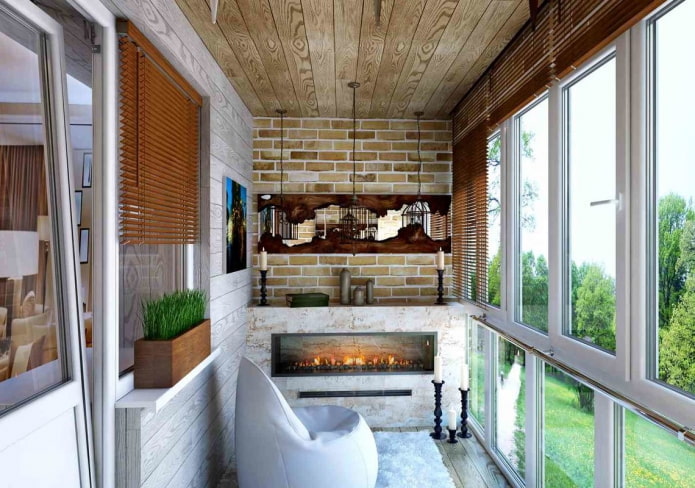
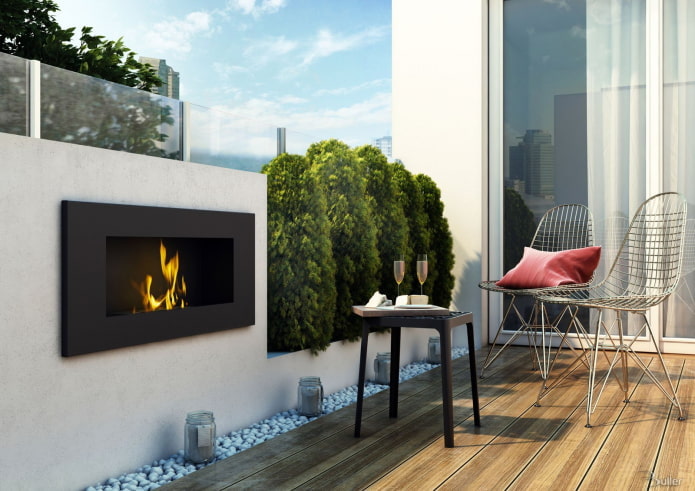
How to effectively use the balcony?
Options for rational use of space:
- Put a dryer. Organizing a zone for drying and ironing clothes on the loggia will save useful space in the apartment.
- Storage of things. The balcony space suggests not only a warehouse for storing all sorts of small items, but is also perfect for placing a bicycle on special mounts or tires that are hidden in cabinets or placed on brackets.
- Place a refrigerator on the balcony. Installing a refrigerator on the loggia will be an excellent option if the kitchen has a small footage.
- Create a full-fledged room or functional area. Even a small balcony space, due to thoughtful design and ergonomic furniture arrangement, can be converted into a comfortable relaxation area, a work area, a sleeping place or a utility closet.
- Expand the main room at the expense of the balcony. By combining two rooms, you can significantly increase the usable area, which helps to radically change the surrounding interior.
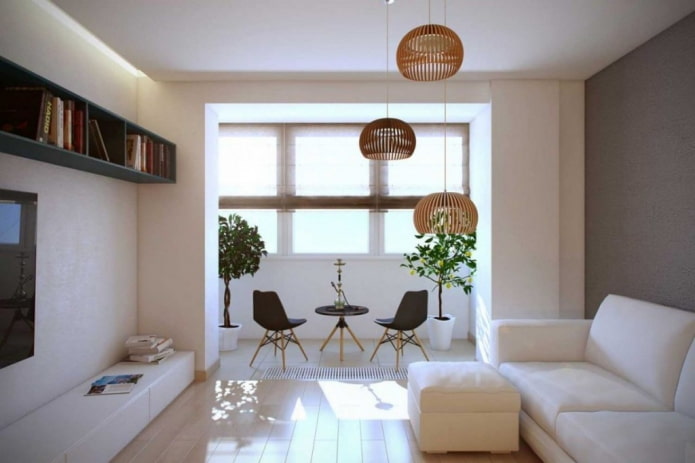
The photo shows a version of expanding the living room at the expense of the balcony area.
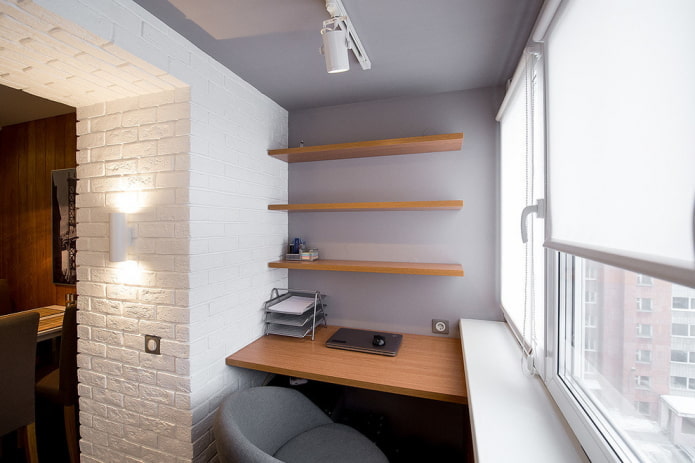
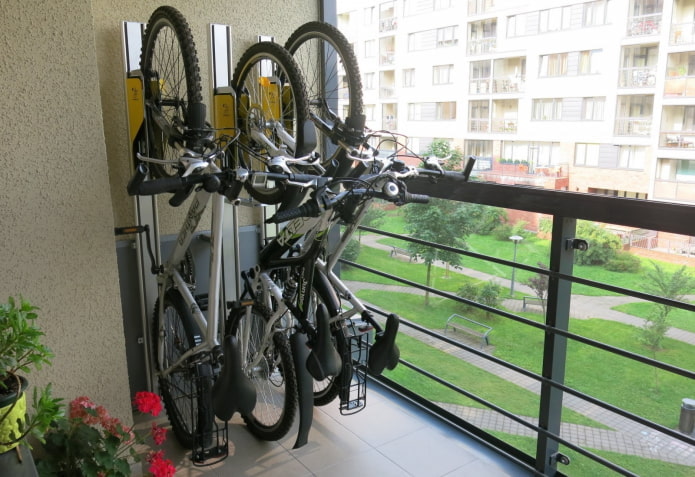
In the process of developing a design project, the planned arrangement of all objects will allow the most rational use of square meters and not create a feeling of clutter.
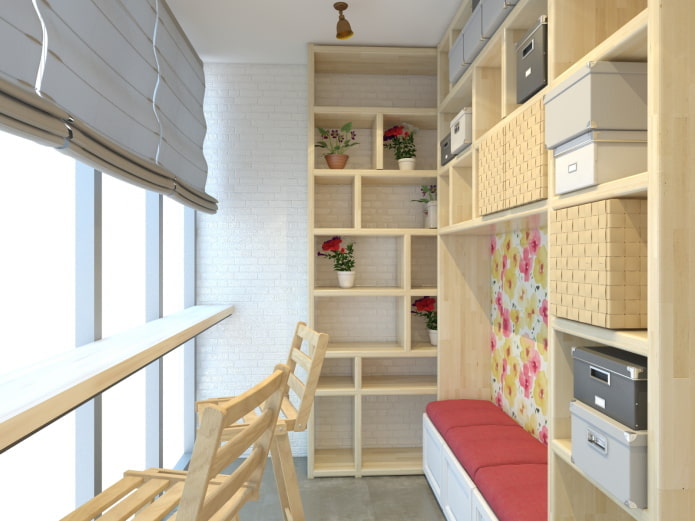
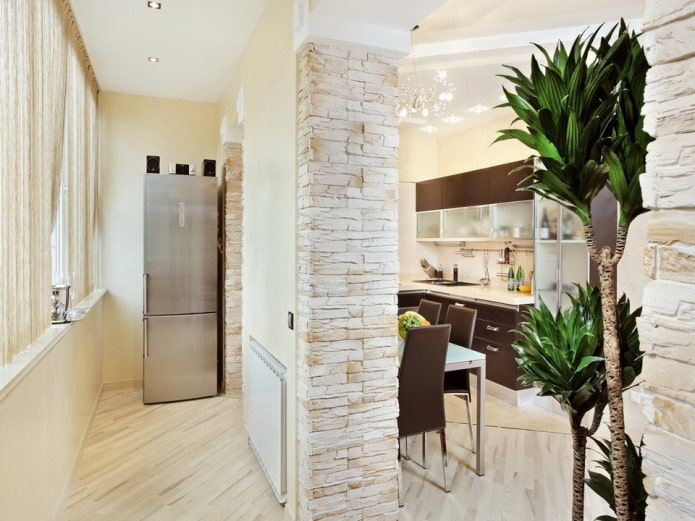
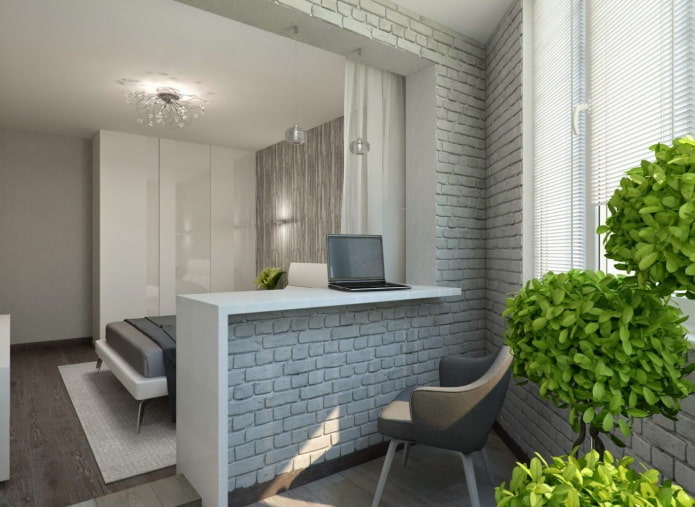
How to decorate the inside?
If the loggia is large enough, it can be turned into a separate room or, by dismantling the partition, combined with the adjoining room.
Recreation area
Even a small balcony is suitable for arranging a recreation area. The decor can be complemented by a hanging chair, hammock, swing, sun lounger or a comfortable sofa with armchairs. An unusual and interesting solution would be to arrange a small decorative pond or mini-garden, which will help create a serene atmosphere.
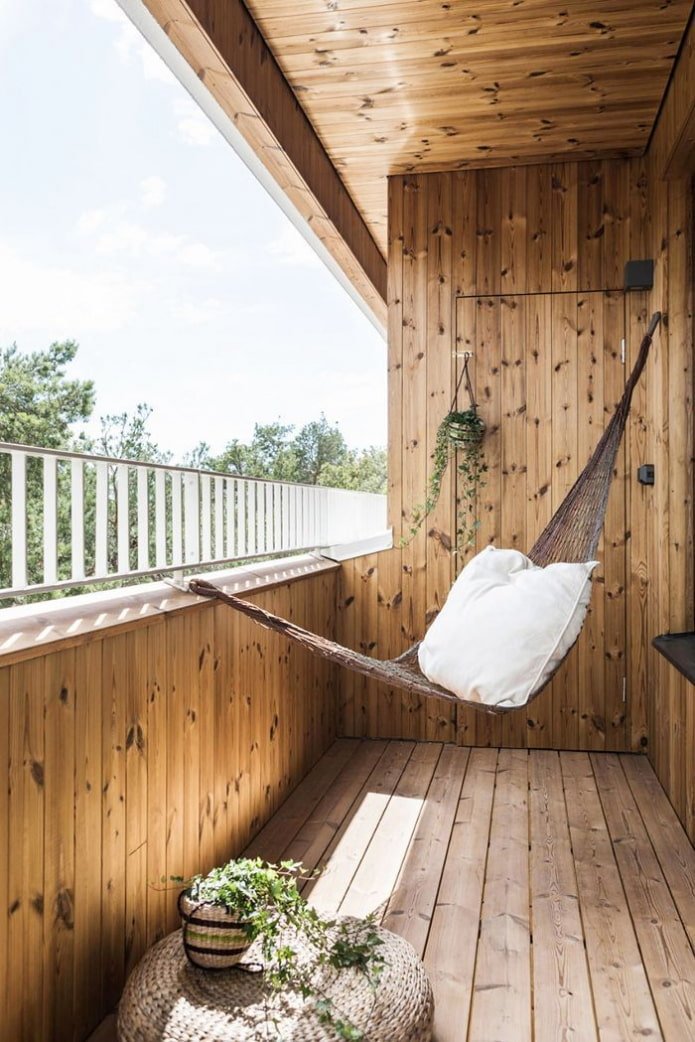
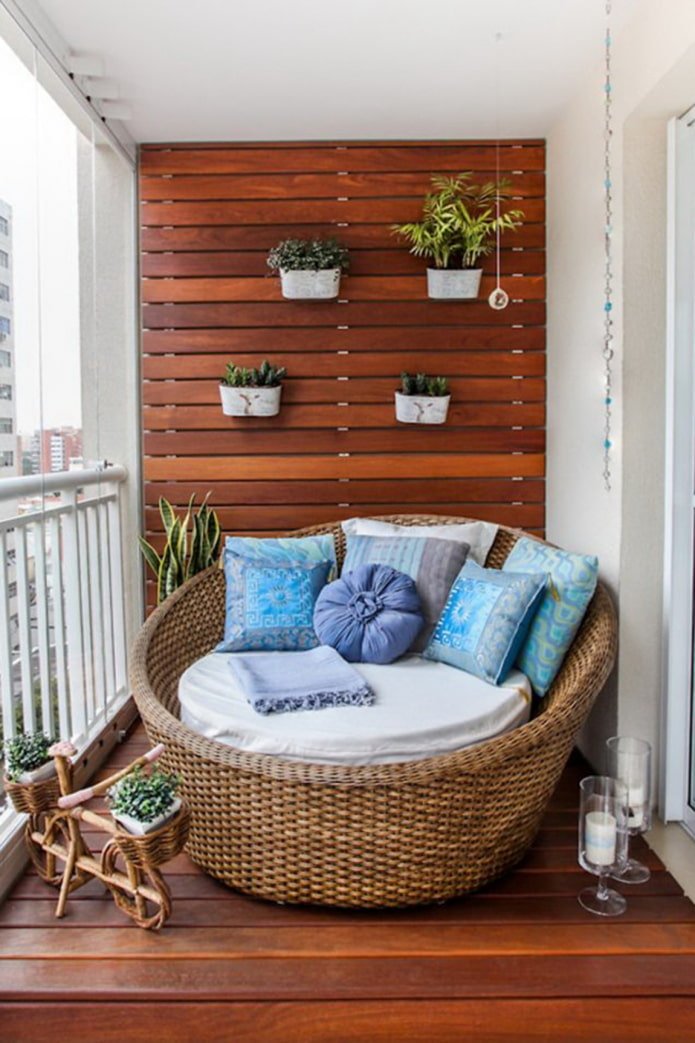
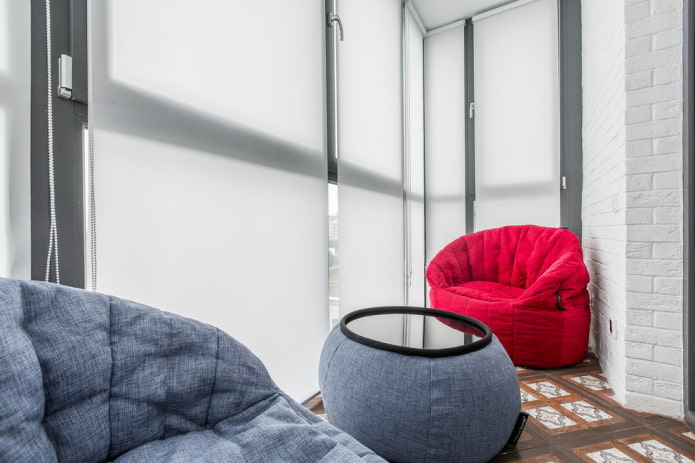
The photo shows the design of a seating area, complemented by soft ottomans.
Now reading:
- Unlock the Elegance of the Mercedes SLC Sports Car
- Mercedes A-Class: The Epitome of Luxury and Style
- Comprehensive Guide to Purchasing Used Maseratis
- Making a lampshade yourself: 14 master classes with photos and video instructions.
- Loft style wallpaper: 45 photos of modern ideas and design solutions for the interior.