Materials for making bar counters between the kitchen and the living room
A variety of materials can be used to make bar counters.
- Tabletop. As a rule, tabletops are made of the same materials as the work surface. This is usually laminated chipboard, artificial or natural stone, less often – wood. If the counter has not only a functional but also a decorative load, its tabletop can be made of natural wood, its cuts, marble, or tiled, covered with special glass.

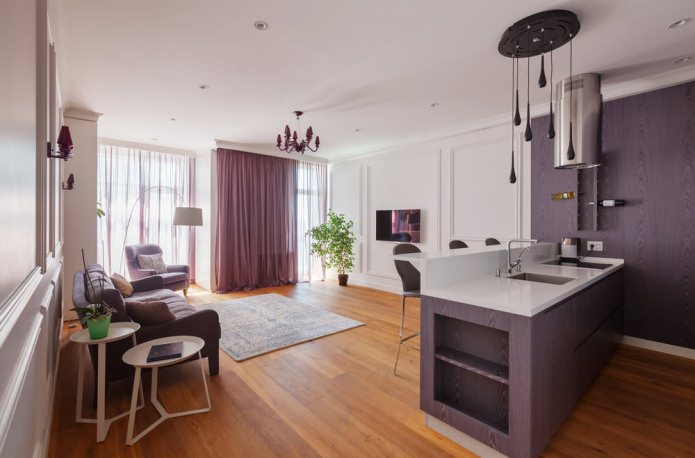

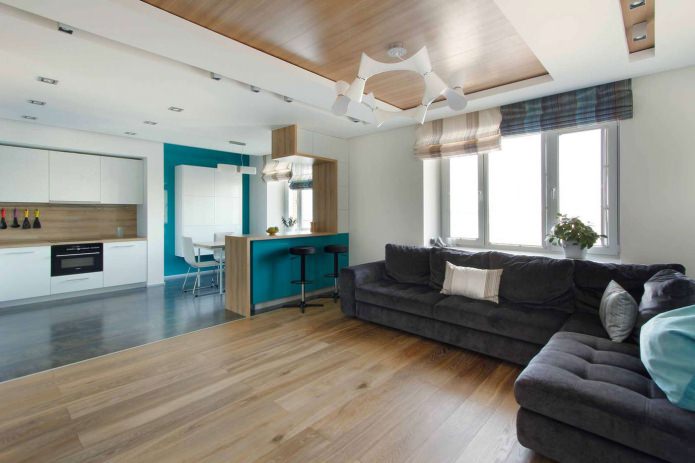
- Base. The base of the bar counter can be either metal rods or various structures and even pieces of furniture, for example, floor cabinets of kitchen sets or shelves for storing books, bottles, souvenirs. The design of a kitchen-living room with a bar counter looks especially interesting if the countertop rests on a part of the wall made of old brick, cleaned of plaster and covered with a protective composition. If the walls are made of another material, then part of the wall can be faced with decorative brick or tiles. You can also make small niches in the wall to place decorative items.

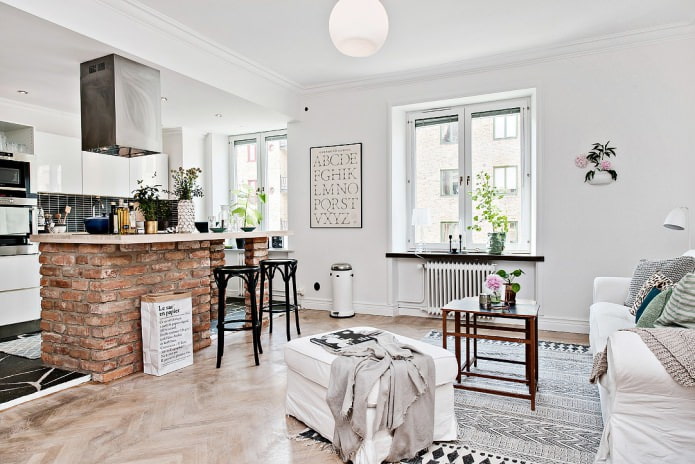
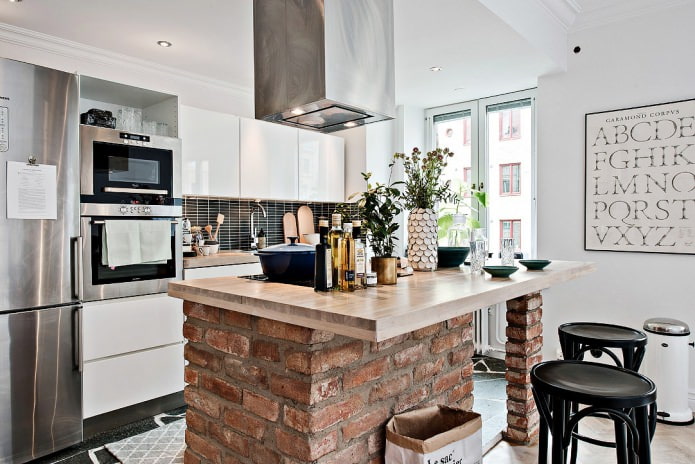
The photo shows a bar counter with a tabletop resting on a brick base. Project: “Swedish interior of an apartment of 42 sq. m.”
Design of a kitchen-living room with a bar counter
When developing the design of a studio space of an apartment, as a rule, they start from its functionality. Combining the kitchen and living room into one space has many advantages, but it also has its downsides.
The obvious advantages include the following:
- Expansion of living space;
- Increase in kitchen space, its lighting and air volume in it;
- Easier serving and presentation of dishes during feasts in the living room, as well as in cases where the dining area is combined with the living room area;
- A person busy preparing food can be in the same space with other family members, due to which he does not feel isolated;
- The combined space can accommodate a significantly larger number of guests;
Disadvantages:
- The smells of cooking will get into the living room;
- The living room area will become more polluted.
Part of these The disadvantages can be offset by installing a powerful hood over the hob, but they cannot be completely eliminated, and this should be kept in mind.
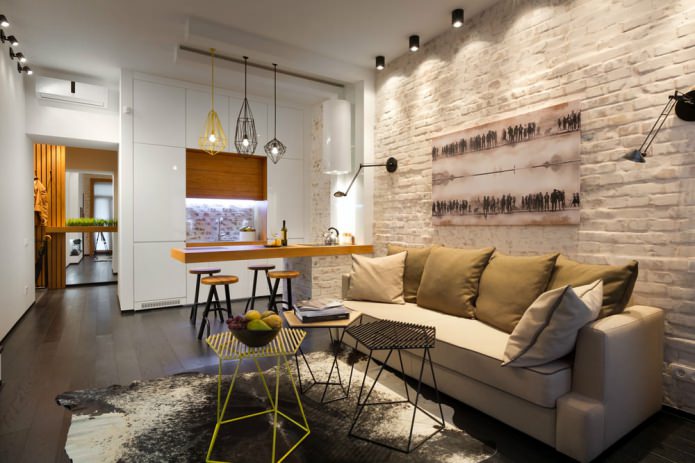


The photo shows a bar counter with built-in oven and stove with hood. Design by Elena Fateeva: “Loft interior of a 40 sq. m.»
Methods for delimiting functional zones in the kitchen-living room using a bar counter
When choosing a method for delimiting functional zones in the kitchen-living room, it is worth choosing those that will not only provide an attractive appearance, but will also be the most convenient.
A bar counter between the kitchen and the living room is just such a method, giving a lot of advantages over purely visual options, such as the use of different finishing materials or multi-level ceilings. This piece of furniture can perform various roles, while fitting into almost any interior style.



Let’s consider some options for using this furniture element in the design of a kitchen-living room with a bar counter:
- Breakfast table. Even in the smallest area, a bar counter in the form of a table resting on one leg will not only visually separate one part of the apartment from another, but will also serve as a place for eating that does not require additional space.
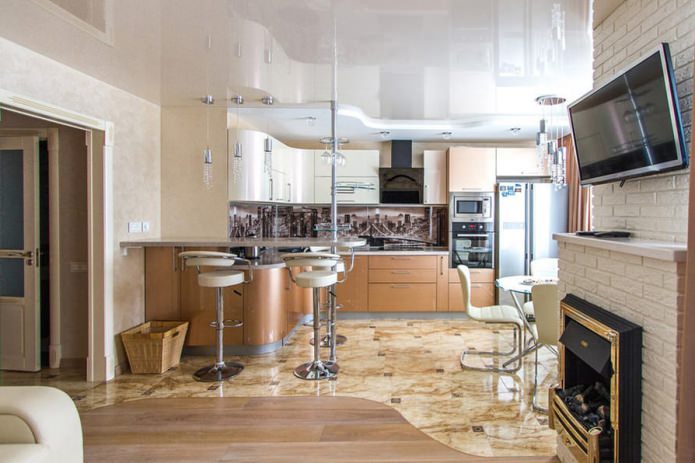
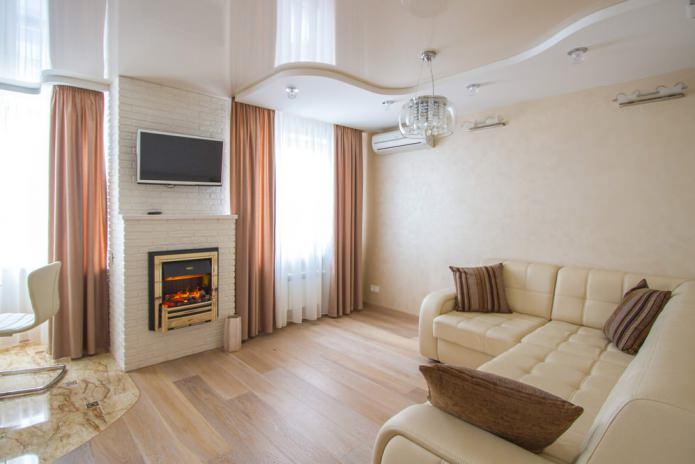

The photo shows a compact bar counter on a metal support. Design by Yulia Sheveleva: “Interior of a 2-room apartment in beige tones”
- Kitchen set. The bar counter can be an extension of the kitchen unit, thereby increasing the area of the working area for the hostess, or serving as a base for the hob or other kitchen equipment.


The photo shows a bar counter with a built-in hob. Project by LugerinArchitects: “Design of a small three-room apartment”
- False wall. From the living room side, the counter can look like part of the wall, while from the kitchen side it is an extension of the kitchen storage system.


- Storage system. The base of the bar counter can be used to store supplies, appliances, glasses for drinks and even books.



The photo shows a bar counter with a built-in storage system. Project by Maria Dadiani: “Art Deco in the interior of a one-room apartment of 29 sq. m.”
- Decorative element. There are also some very exotic bar counter design options, for example, you can build an aquarium into its base if you can’t find another place in the apartment.

Dividing the kitchen and living room with a bar counter is convenient both when you have a large living space at your disposal, and when you don’t have that many square meters. A small tabletop fixed to a pipe base is more suitable for the design of small rooms. It takes up little space and does not visually clutter the room, especially if the countertop is made of glass.






Photos of combined kitchen-living rooms with a bar counter
1
Interior of the kitchen-living room with a bar counter in the project “Design of a two-room apartment of 43 sq. m. with controlled lighting.”
2
Interior of a combined kitchen-living room with a bar counter with an original mirror design.




3
Bar counter in the interior of the kitchen-living room in white and red tones. Project: “Minimalistic interior design in red and white tones”.



4
Design of a kitchen-living room with a bar counter in white and purple tones.



5


6
Design of a modern kitchen-living room with a bar counter for three people.


7
Interior of a combined kitchen-living room with a bar counter in a project of a 2-room apartment in a Stalin-era house.



8
Bar counter with brick finish between the kitchen and the living room.


Now reading:
- Comprehensive Guide to Pre-Owned Renault Latitude
- Effective Ways to Eliminate the Smell of New Furniture.
- Red interior: 80 best ideas and photos for inspiration.
- Purple Shades in the Bedroom: 45 Photos, Ideas and Color Combinations
- 10 Essential Kitchen Accessories for Convenience and Comfort in Cooking