A little history
Brezhnevka got its name from the surname of L.I. Brezhnev, who was the General Secretary of the Central Committee of the CPSU. The construction boom of which occurred in 1966-1982, when Brezhnev was in power. Before that, the main housing stock consisted of Stalin-era and Khrushchev-era buildings.
Khrushchev-era buildings began to be built in the late 1950s. They were small-sized housing with a minimum set of amenities. It was the dissatisfaction and complaints of people about the comfort and quality of Khrushchev-era buildings that became the main reason for the emergence of a new type of housing called Brezhnevka.
The population needed comfortable housing with a larger area and isolated rooms. The government tried to solve this issue and sought to raise the standard of living of its citizens. This became another reason for the emergence of Brezhnevkas.
In short, a Brezhnevka is an improved Khrushchev-era building. It was built using the same technologies and materials, only the layout and area of the housing were more convenient.
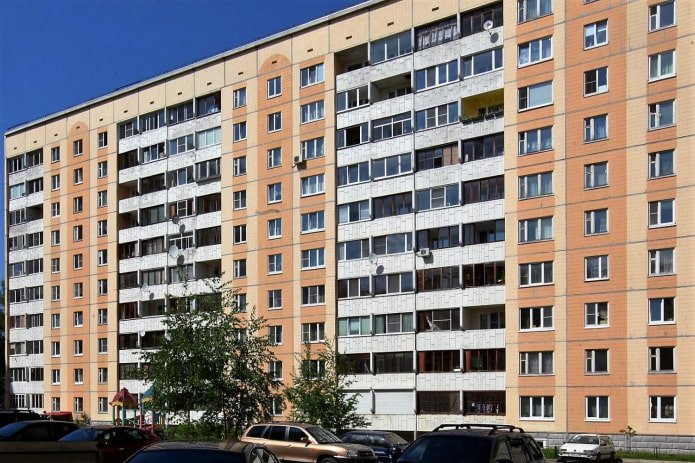
Advantages and disadvantages
Like any residential buildings built during the Soviet era, Brezhnevkas had their pros and cons. Residents of Brezhnev-era apartment buildings highlight the following advantages:
- Convenient layout of apartments.
- No walk-through rooms.
- Separate bathroom.
- Elevator.
- Spacious stairwells.
- High ceilings.
- Few apartments per floor.
- There are three-room and even four-room apartments.
- All other things being equal, apartments are cheaper than in new buildings.
There are also disadvantages, but there are significantly fewer of them:
- Poor sound insulation.
- Weak thermal insulation.
- Corner apartments often suffer from mold on the walls.
- Very often it is forbidden to do redevelopment.
- Small bathroom.
Popular layouts and their features
Brezhnevkas are distinguished by a variety of sizes and layouts. At one time, many houses were built in different series. Only some of them were built en masse, in large quantities. Two most popular series can be distinguished – P-44 and P-3. They were recognized as the most successful in terms of layout and construction costs.
In houses of this series, you can also find four-room properties. But they are less desirable. One-room, two-room and three-room apartments are in particular demand. Let’s look at the most popular layouts of Brezhnevkas in typical buildings of the P-44 and P-3 series.
P-44 is one of the most popular series, especially in Moscow. Which is still popular and most residents are not ready to move to new “human anthills”. The main period of construction is from 1978 until the 2000s. In the photo below you can see the layout of a 1-room apartment.
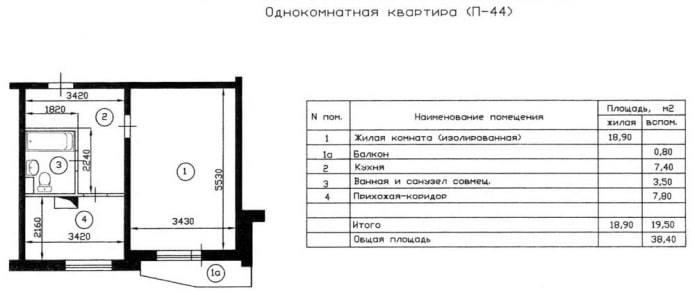
The area of the 1-room is 38.4 sq m, which is not bad for a one-room apartment. The living room is 18.9 sq m, has an isolated entrance from the corridor and an exit to the balcony. The kitchen is small. The bathroom is combined, allows you to install a washing machine.
Layout of a two-room apartment.
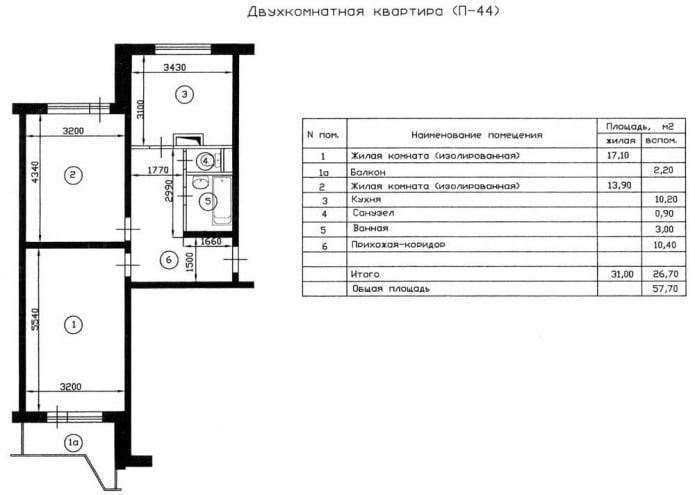
A special feature of the two-room apartment is the convenient location of the windows on both sides of the house. All the rooms are isolated, the toilet and the bathroom are separated. The large kitchen and balcony add advantages.
Layout of a 3-room apartment.
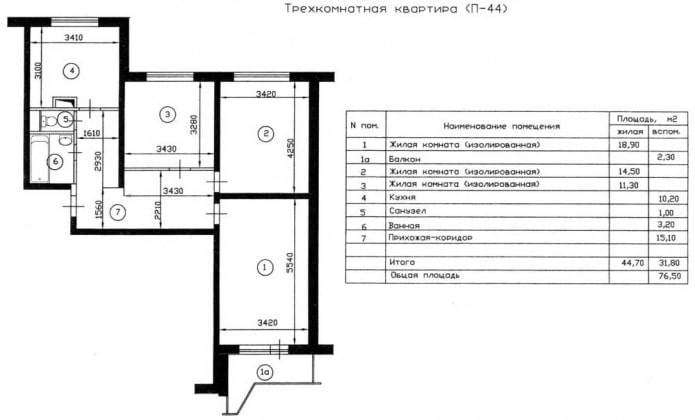
The three-room apartment has a total area of 76.5 sq. m. Isolated rooms are a feature of apartments in this series. The toilet and bathroom are separated. The kitchen is large and there is one balcony. Among the disadvantages, one can highlight the small area of the bedroom – only 11 sq. m.
The P-3 series is the second most popular and is also recognized as one of the successful ones due to low construction costs and good layout. This is what the layout of the 1- and 2-room apartments looks like.
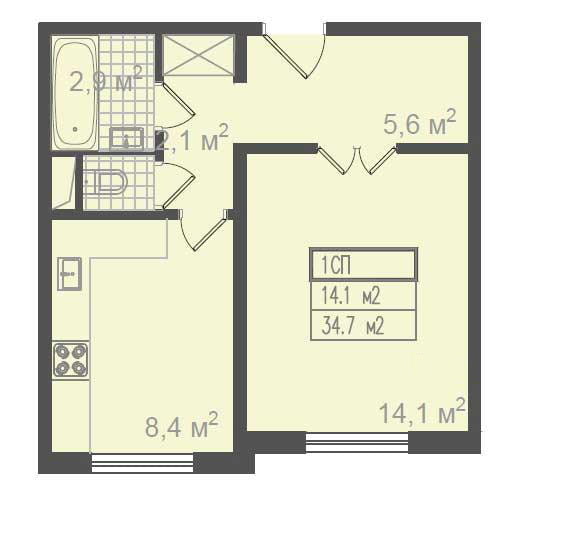
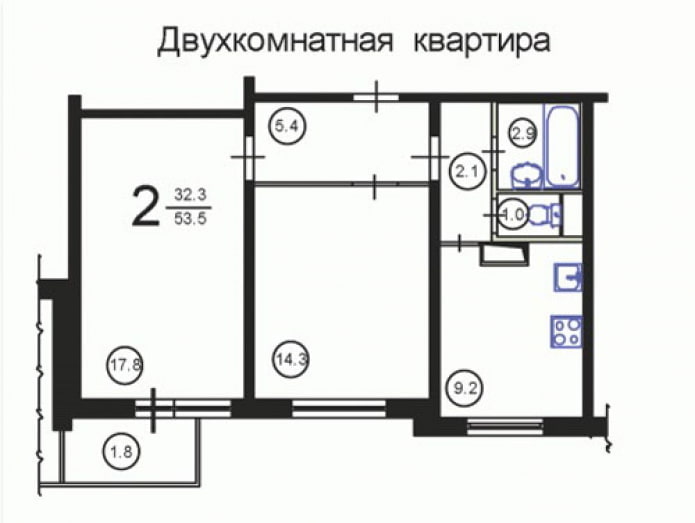
The area of the one-room apartment is small – 34.7 sq. m. There is enough space for the kitchen, and the size of the living room is small – only 14.1 sq. m. There is also no balcony or loggia. For some, these features are a disadvantage.
The advantages of a two-room apartment are isolated rooms, a separate bathroom and toilet, a spacious kitchen (9.2 sq m). The disadvantages are a small balcony and windows facing one side.
The layout of a three-room apartment usually looks like this.
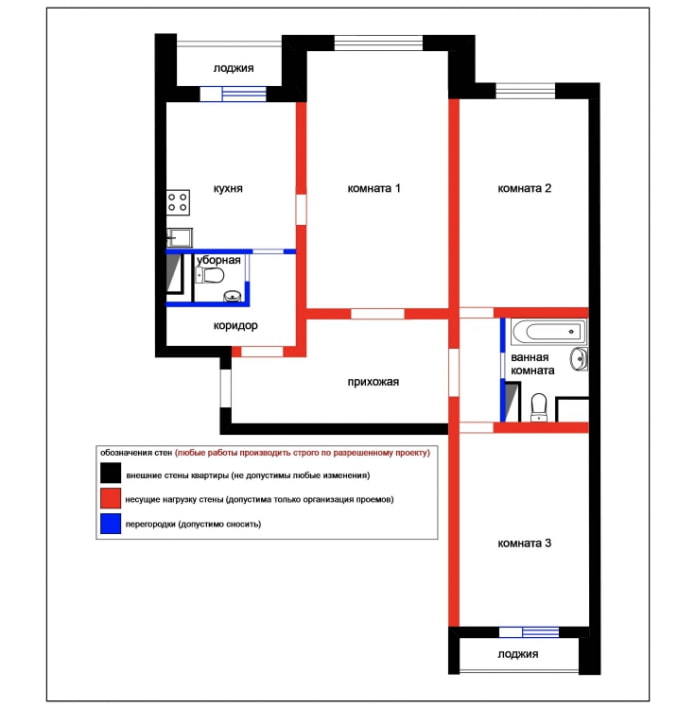
Features: a fairly impressive area of 73.3 sq m, which can comfortably accommodate a family with a child. Spacious and roomy rooms of regular shape with windows on different sides. There are also two balconies, a separate bathroom and toilet. And of course, it is impossible not to note the rather large area of the kitchen.
What is the difference between a Brezhnevka and a Khrushchevka?
The original purpose of building Brezhnevkas was to increase the comfort and convenience of living space. Therefore, first of all, Brezhnevkas differed from Khrushchevkas in the increased area of the apartments.
The number of rooms was also increased. If Khrushchevkas were mainly one-room, maximum 2-room, then the number of rooms in a Brezhnevka reached three and even four. The ceilings in a Brezhnevka are significantly higher than 2.70 m, which cannot be said about the height of the ceilings in Khrushchevkas (2.4-2.5 meters).
Khrushchevkas were built no higher than 5 floors, since according to building codes, such houses did not need to have an elevator. The houses built during the Brezhnev era began to grow upwards, and the maximum number of storeys reached 16. Accordingly, Brezhnev houses higher than 5 storeys were equipped with an elevator.
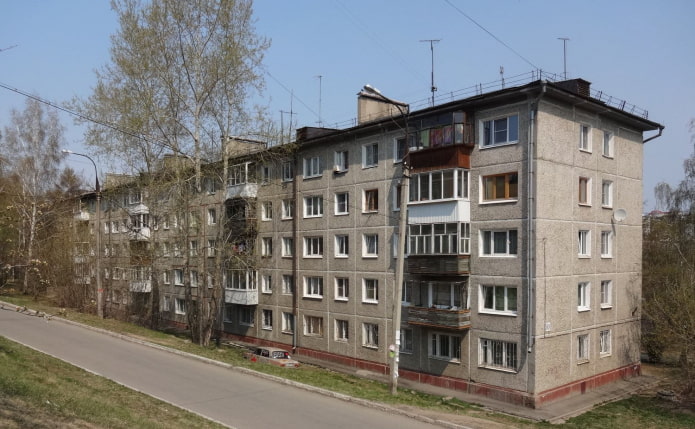
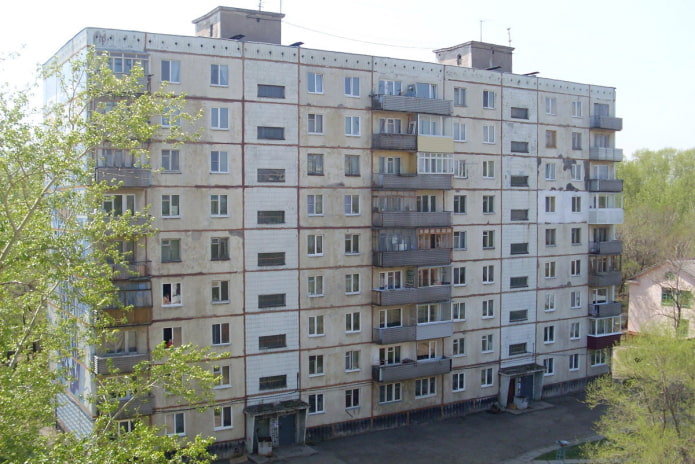
Another difference from the Khrushchevkas is the size of the stairwells and landings – in the Brezhnevkas they are much wider. And also there are significantly fewer neighbors on the landing.
What is the difference from the Stalin-era?
There is a big difference between a Brezhnevka and a Stalin-era. The main difference is age. The former were built much later. And Stalin-era houses were built during the period when I. V. Stalin was in power from 1933-1953. Under Stalin, capital houses were built. The walls were made of brick. Brick walls are 80 cm to 100 cm thick. While in Brezhnevkas, these are reinforced concrete panels 30 cm thick.
The thickness of the walls in Stalin-era houses provides good sound and heat insulation. You can’t hear your neighbors, the apartments are warm. In Brezhnevkas, the walls are thin. This ensures good audibility, when the entire entrance knows about repairs in one apartment. Brezhnevkas heat up quickly in summer and do not heat up well in winter.
The number of floors in Stalin-era buildings is from 4 to 7, and Brezhnevka buildings are usually tall – 9-16 floors. In Stalin-era buildings, the ceiling height is from 3 meters, in Brezhnevkas – 2.7 m. The peculiarity of Stalin-era buildings is that the rooms are large in area. It happens that a 3-room apartment has an area of more than 100 sq. m. In Brezhnevkas, apartments are more modest in area. For example, a three-room apartment up to 74 sq. m.
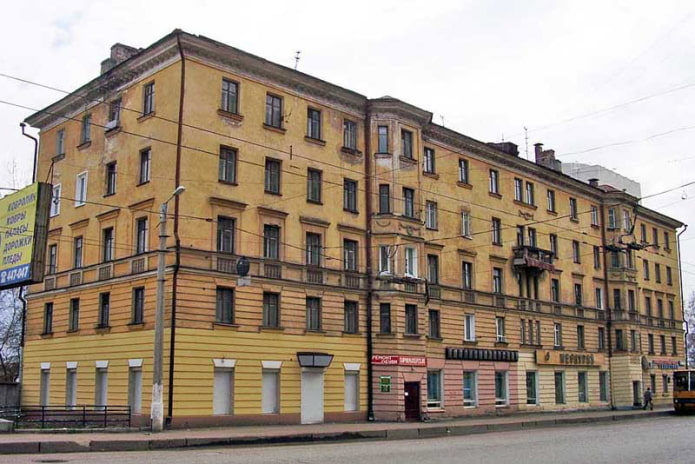
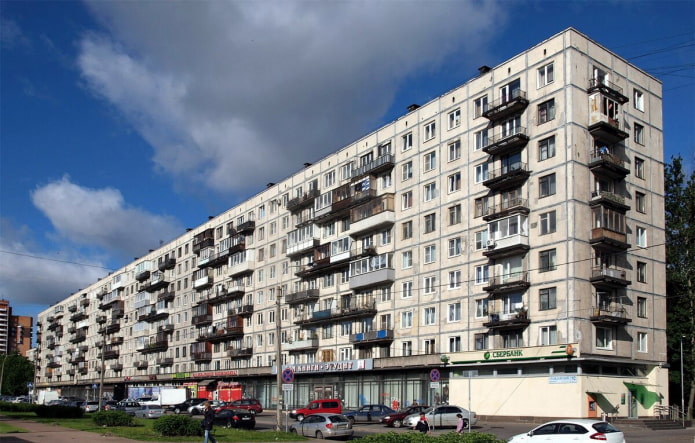
The roof in Brezhnev-era apartments is flat, covered with several layers of roofing felt. In Stalin-era apartments, the roof is multi-pitched and high.
Popular Problems
Some Brezhnev-era apartment buildings are well over 40 years old. The last buildings were completed in the 1980s. Despite the fact that high-quality construction was carried out in Soviet times, time takes its toll.
Houses tend to age and wear out. Therefore, one of the popular problems of Brezhnevkas is that some apartments are in terrible condition. They require major repairs. When buying such real estate, you need to add the cost of repairs to the cost of the property itself, which can reach 50% of the cost of the housing. Putting a “killed” apartment in order is not so simple and easy.
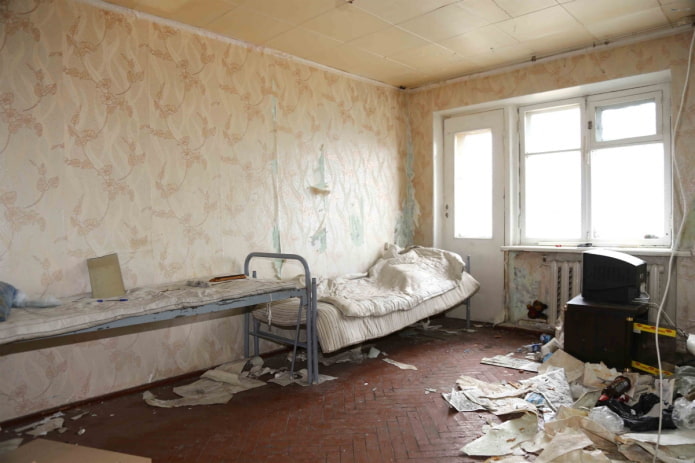
Another common problem faced by owners living in Brezhnev-era houses is difficulties with redevelopment. Panel houses have many load-bearing walls, so often almost all the walls in the apartment are load-bearing. This limits the options for redevelopment. Therefore, before buying a Brezhnevka, you need to find out in advance which walls can be torn down and which cannot be touched.
The next popular problem shared by people living in Brezhnevkas is soundproofing. In some houses, it is very “lame”. You can clearly hear your neighbors talking, and you can also hear various noises in the entrance. For comfort, the walls need additional soundproofing.
Some residents of Brezhnevkas complain about cold apartments, especially owners of corner properties note this. If the apartment freezes very much in winter, mold may appear in the corners. There is a smell of dampness in such rooms. This problem can be solved. To do this, it is enough to change all the windows to good plastic ones and do additional insulation on the outside of the building. Then the apartment will be warm.
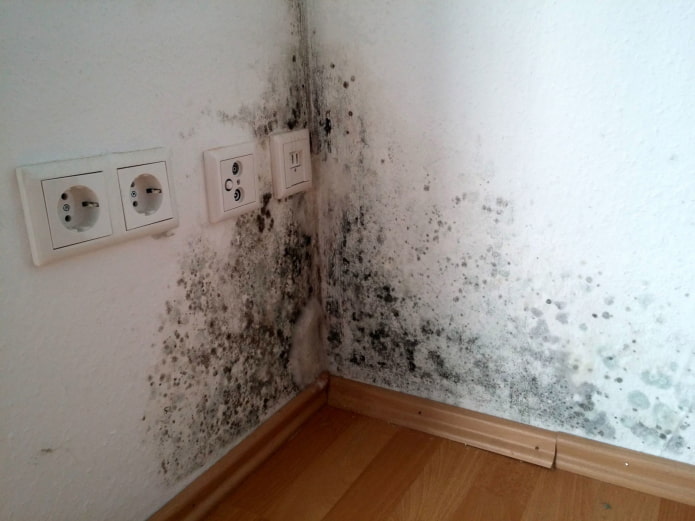
Beautiful examples of apartment decoration
Often after purchasing residential real estate, new residents begin renovations. Look how beautifully designers have decorated apartments located in Brezhnev-era buildings.
This 48-square-meter Brezhnevka is decorated in an industrial style. Now a mother and her teenage daughter live in the apartment. At the design stage, it was decided to make a small redevelopment and combine the bathroom and toilet. The rest of the walls remained untouched. This is how stylish the bathroom looks after the remodeling and renovation.
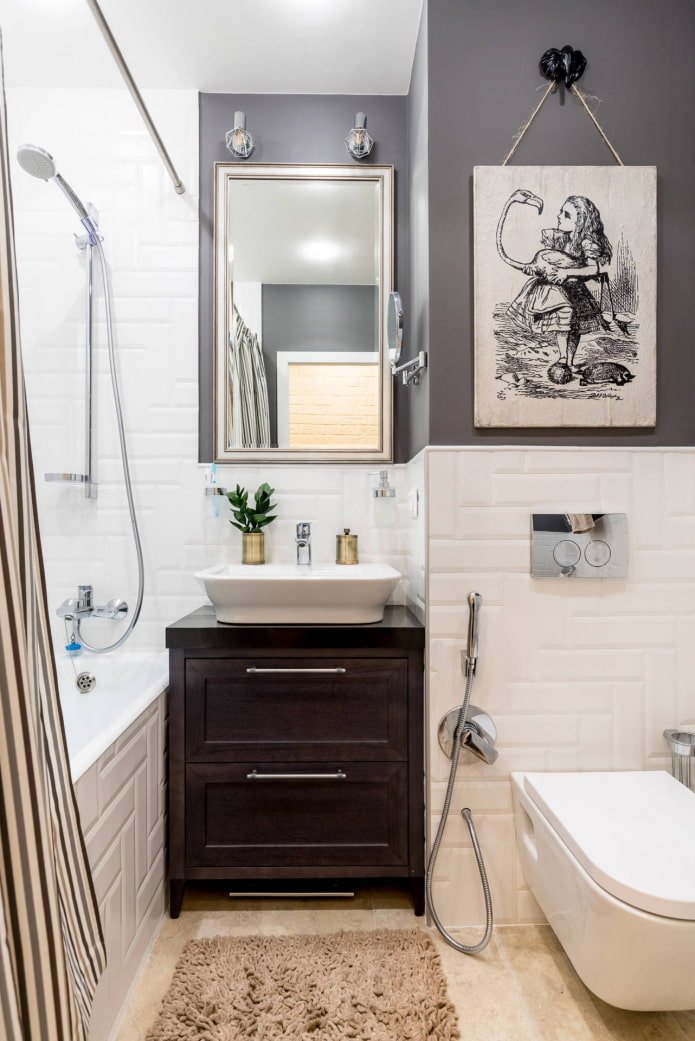
White tiles called “hog” were glued to the walls and an unusual herringbone layout was made. The wet area was completely filled with tiles, in other places – only up to half. The upper part was painted gray. Decorative elements – a mirror, a painting give completeness to the interior.
The area of the kitchen is only 6.8 sq. m, but this did not prevent the kitchen from being made functional and placing everything necessary there. The hob, oven, refrigerator, dishwasher were installed in the kitchen. The dark kitchen set was made to order. Blind facades allow you to hide all kitchen utensils behind the doors and avoid visual clutter.
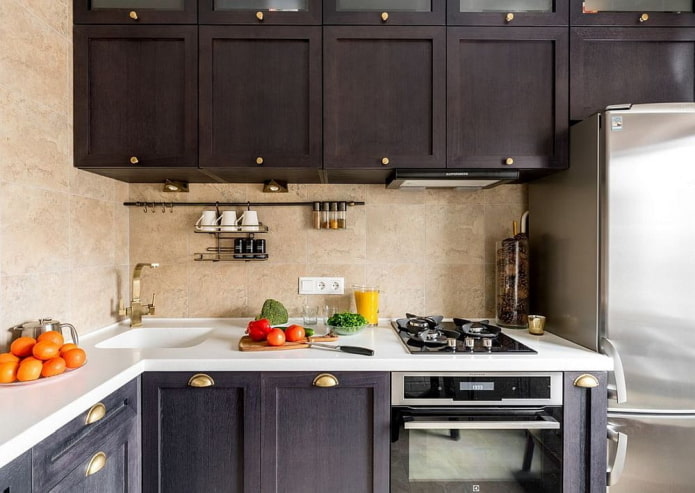
The designer made the children’s room for a teenage girl light. All the furniture is in loft style. Bright turquoise accents were added by curtains and sofa cushions.
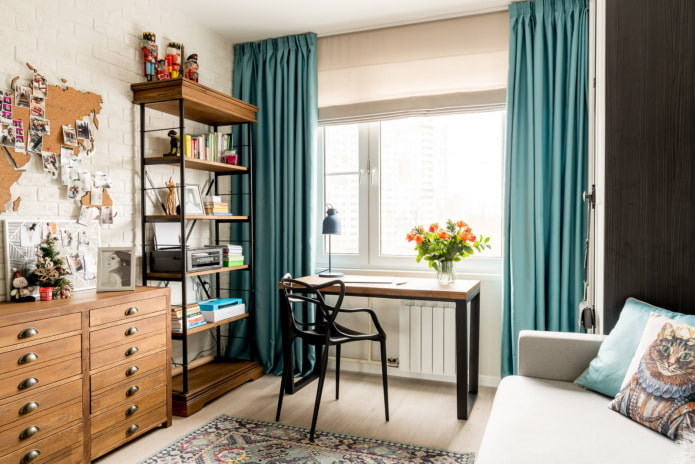
The walls of the bedroom for the owner of the apartment were painted dark gray. White furniture and other light decorative items contrast well against this background. Gray and white were complemented with gold. Pillows, a runner on the bed, handles on the furniture, lamps add color accents.
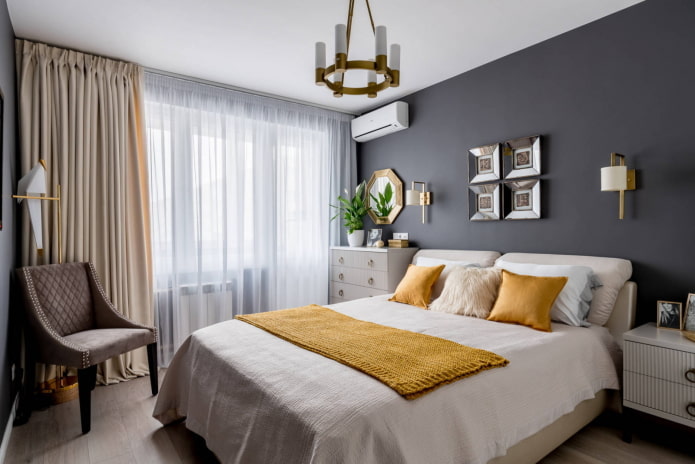
The next Brezhnevka, also a 2-room apartment with a total area of 46 sq. m. was made for a young family without children. No radical redevelopment was done, since almost all the walls in the apartment are load-bearing.
The main colors of the interior of the entire apartment are dark gray and white. The accent wall in the living room, where the sofa is, was painted dark. The rest of the walls remained white. Open shelves were placed at the entrance, on which you can store books and other things. Opposite the sofa is a TV area. A large work desk was placed near the window, which is designed for two people to work with.
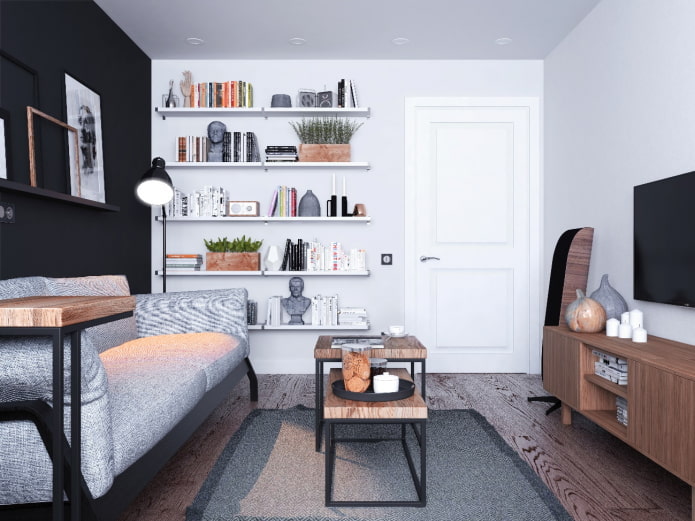
Dark colors dominate in the bedroom. The accent wall is dark gray, and the curtains and bedspread are exactly the same color. The only white things are the transparent curtains and the white edging around the paintings on the wall.
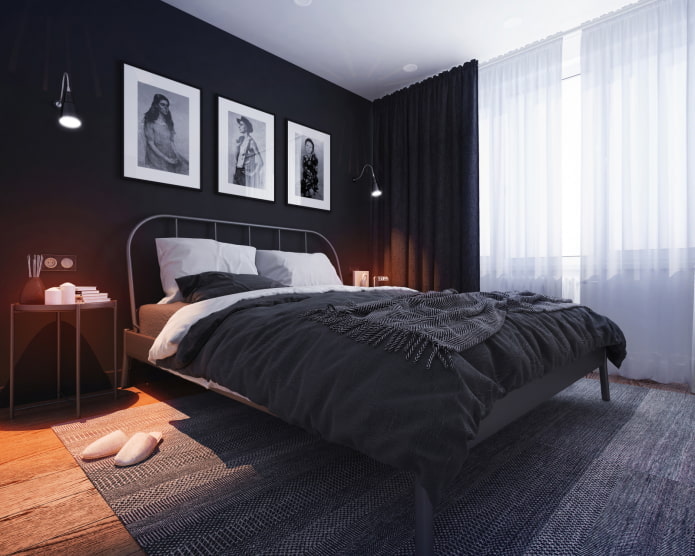
The kitchen area is small, so the owners abandoned the usual dining table in favor of a bar counter. The kitchen set, all the furniture and kitchen appliances were bought in dark colors, which go well with the white walls.
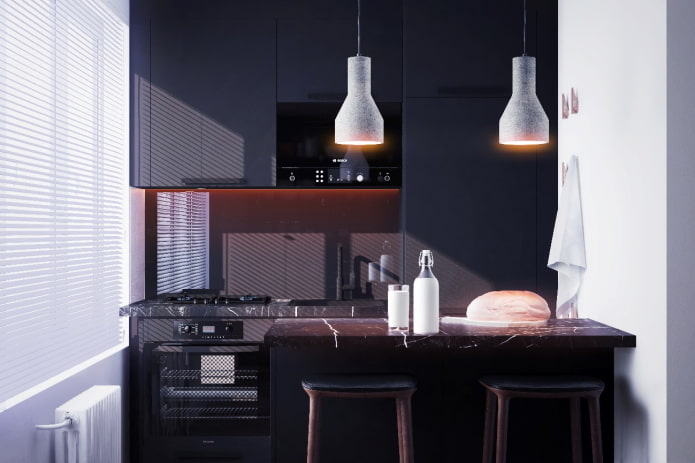
So we have analyzed the main features of Brezhnevkas. You have seen that these buildings have their disadvantages and advantages. We hope that this information will help you when choosing an apartment on the secondary market.
Now reading:
- The best self-leveling floor for the bathroom: advantages, disadvantages and interior photos.
- original ways to store things without using closets.
- Ergonomics of housing: tips for creating a comfortable and well-thought-out interior.
- Key Rules for Properly Drying Firewood That Are Often Overlooked
- DIY Wall Decor: 126 Original and Stylish Ideas for Any Room.