Chalet Features
All the design features of Alpine houses, which today are perceived more as decor, actually have serious grounds. Houses were built in mountainous areas, in harsh climates, had to serve as a comfortable shelter from frost, withstand strong gusts of wind, heavy snowfalls. In connection with these needs, the design included:
- Gable roofs protruding beyond the foundation. Snow, sliding off such a roof, falls far from the walls of the house, avoiding drifts.
- Use of stone and wood. Moreover, the lower part is finished first, which allows you to retain heat, makes the country house durable. In addition, both natural materials fit perfectly into the landscape.
- Panoramic windows (sometimes the entire wall). Not made for additional lighting, but rather for the opportunity to admire the view.
- A spacious veranda in one part or around the house, necessarily covered with a roof.
- The presence of an attic with a long open balcony outside.
- A fireplace. It is impossible to imagine a chalet-style house, as well as a winter holiday in the mountains, without a fireplace. A fireplace stove is an important component of the interior design, which should be taken into account in the house design.
In general, the classic chalet style is natural, strict, geometric, natural. In its implementation, a lot of natural stone, large wood (beams, timber) is used. However, in the modern interpretation it is acceptable to replace stone with brick or plaster, timber with clapboard or imitation.
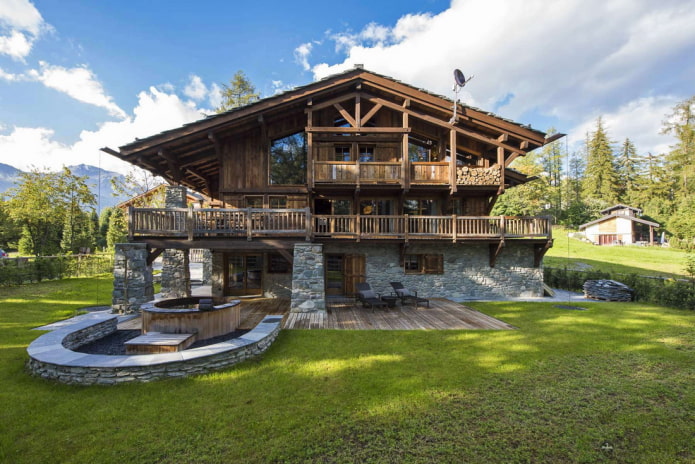
The photo shows a three-story house made of stone and wood
What can be used to decorate facades?
Houses are characterized by a two-level exterior: the lower (basement) part is finished with stone. If necessary, stonework can be replaced with brick, or even imitated. As an imitation you can use:
- siding (vinyl, acrylic, metal);
- terracotta tiles;
- decorative plaster;
- artificial stone (panels).
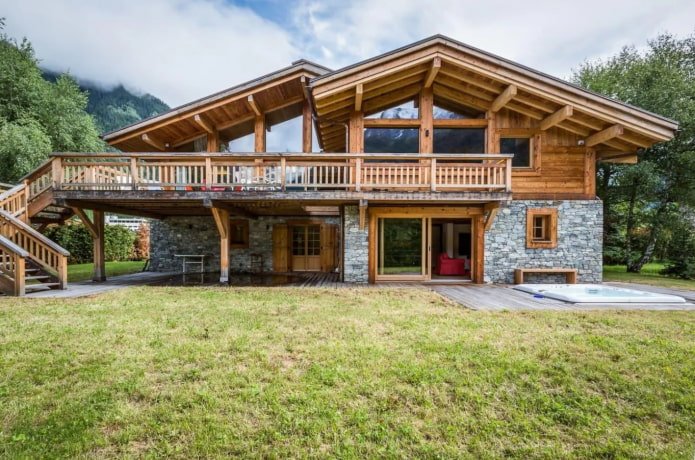
The photo shows a chalet in the mountains
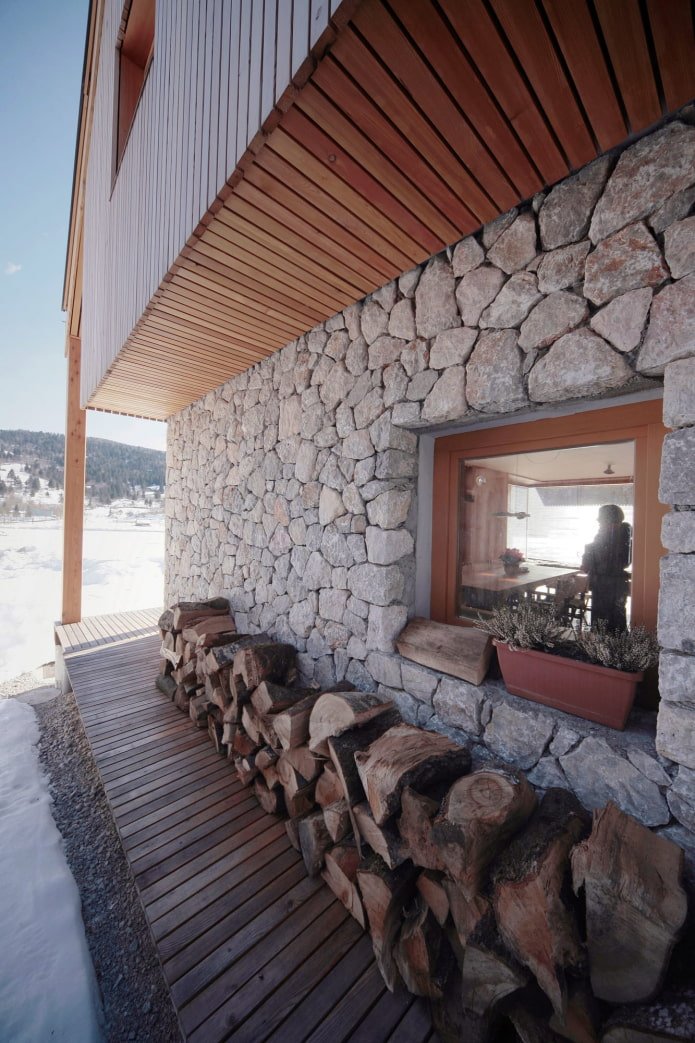
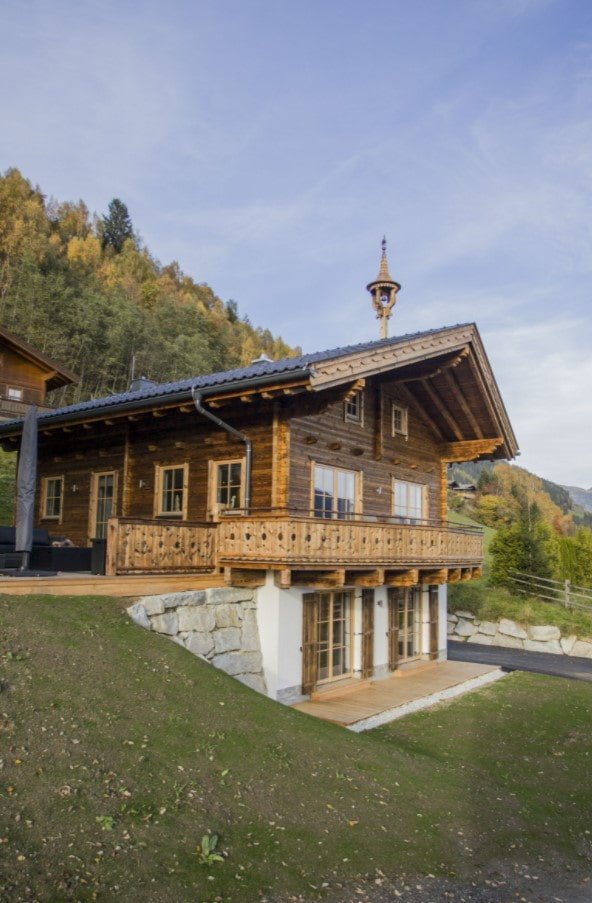
The upper floor was built of wood according to the initial technology. Today, any reliable material will do as a building material – be it wood, brick, foam block, slabs. But the exterior finishing of the building must be made of wood: using massive beams, false timber or block house.
If there is stone below, you can use light (white, cream) plaster on top and individual wooden parts – window frames, shutters, decorative strips. True, in this case, the facade will turn out to be more in the German style than in the Alpine style.
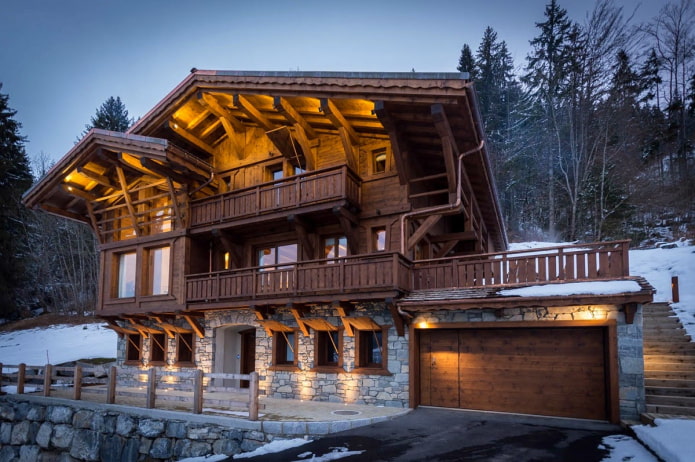
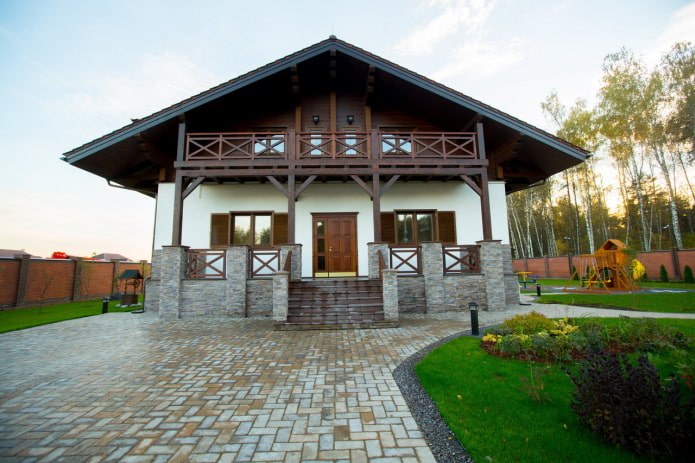
Which roof is better to use?
The roof of a chalet-style house is the most important element of the exterior. There is even such a thing as a “chalet-style roof”. Features:
- Large size. Roofs do differ in their dimensions: this concerns the height and extension of the slopes. Under the long slopes there is enough space to organize a cozy terrace, where it will be comfortable to spend time in the warm season.
- Strong slope. The design with an almost acute angle between the slopes is dictated by the abundance of snow in the native region of chalet-style houses. In other places, this is rather a calling card of the direction. In addition, a slope of more than 45 allows you to save effort and money on additional strengthening of the roof.
Initially, chalet-style houses had wooden tiles. In modern conditions, it is better to choose its imitation – for example, metal or ceramic. They are not only more reliable than wood, but also cheaper and easier to work with.
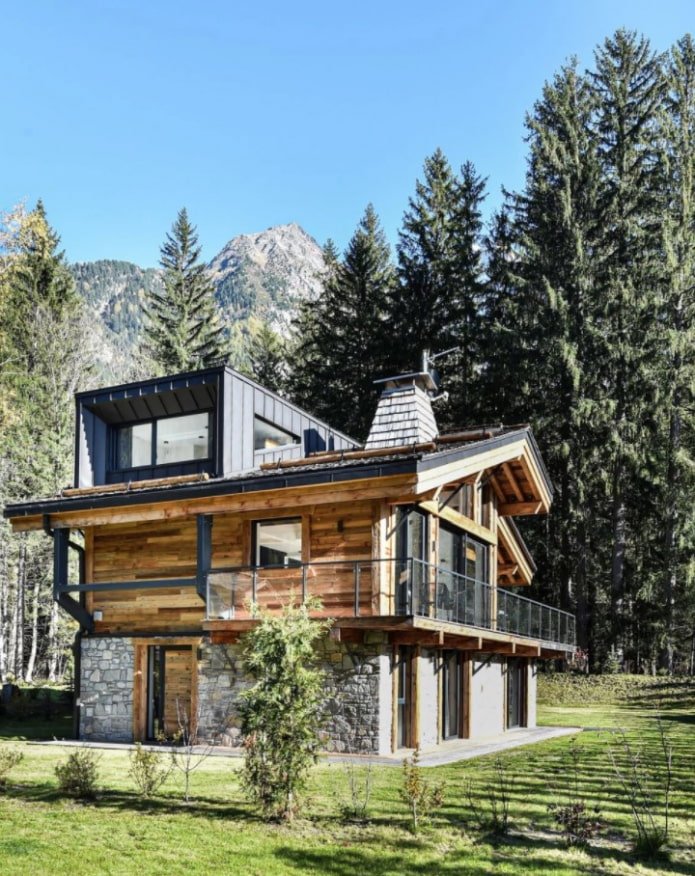
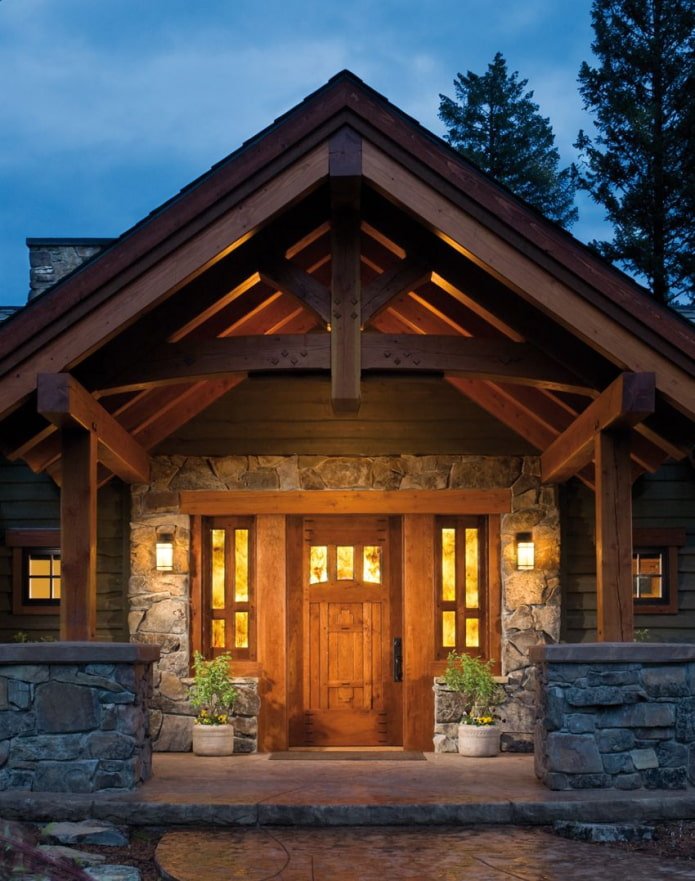
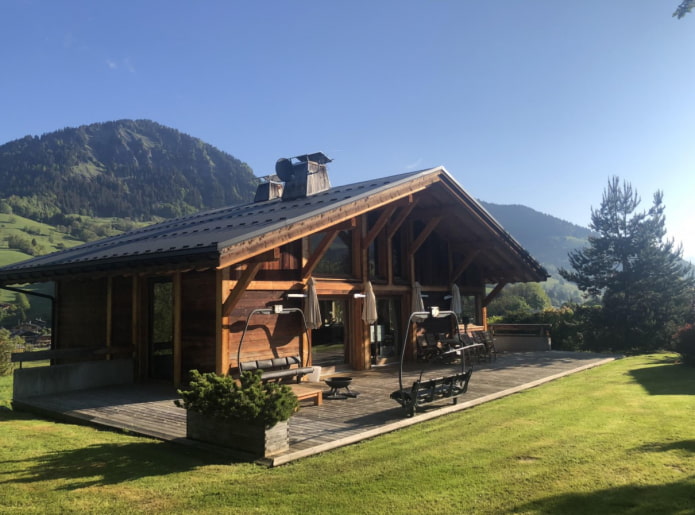
In the photo, a gable roof
Extension design options
Even a small house is not limited to walls and interior space. There are always extensions on the outside:
- Veranda. Something like an external living room: it always has a roof, can be glazed or simply fenced with wooden railings. The design is also mainly wooden (floor, walls).
- Terrace. A more open version of the extension, something like a buffer between the inside of the house and the site. It can be with or without a roof. The role of one of the walls is played by the outer wall of the house. The other three are completely missing or replaced by beams or railings. The furniture usually includes a dining area (table, chairs or benches), a cozy seating area (armchairs, sofas), and an open kitchen — barbecue area.
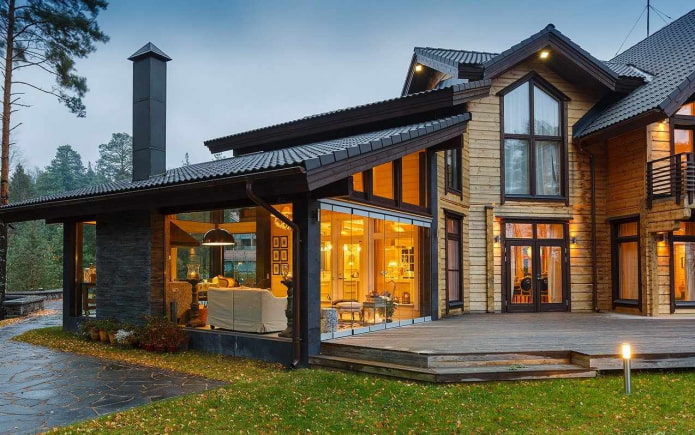
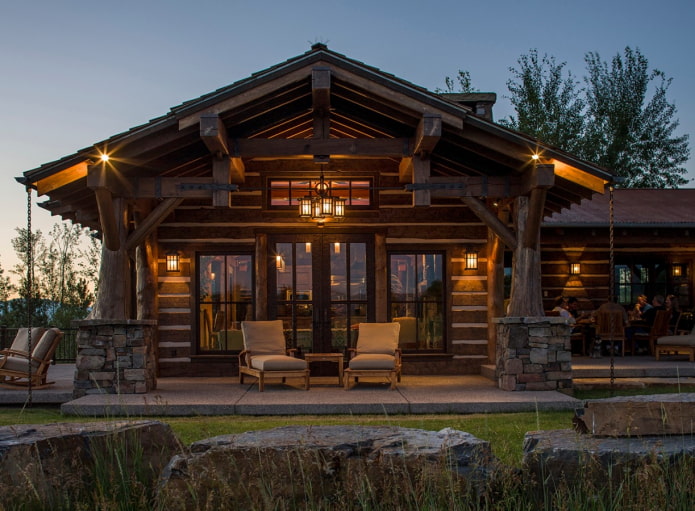
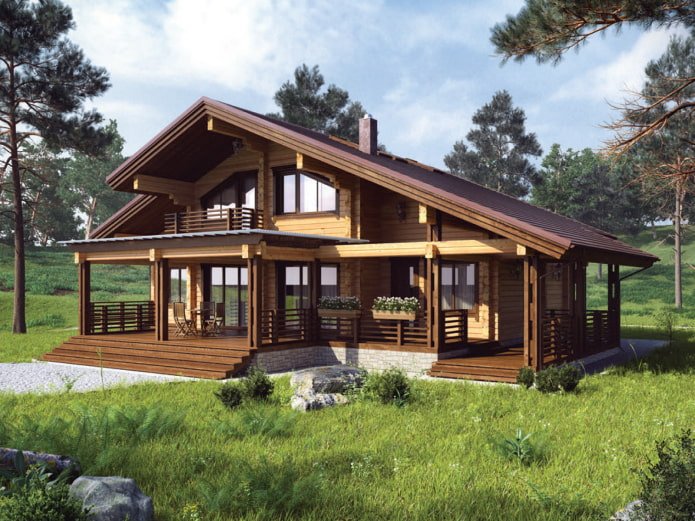
- Balcony. Upper extensions in chalet-style houses are not small in size. Most often, this is either a wide loggia or a long balcony along the entire wall. Balconies are placed under a gable roof on the front side of the building.
The porch deserves special attention – it is often included in the terrace or veranda, but sometimes it is made separately. It has its own small roof (canopy), supports, railings made of wood. It is better to choose gable slopes for the canopy so that they match the design of the main roof.
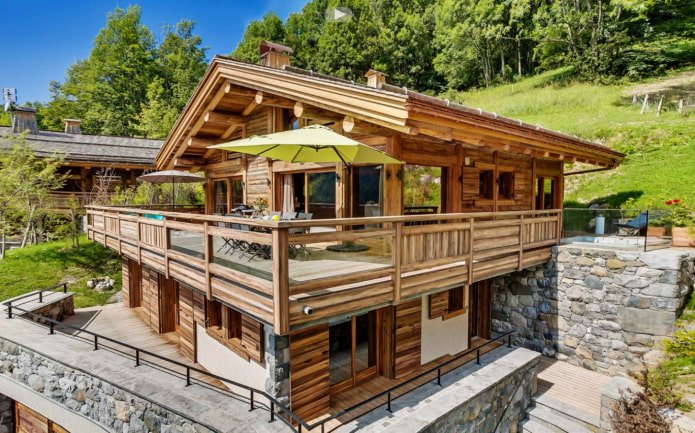
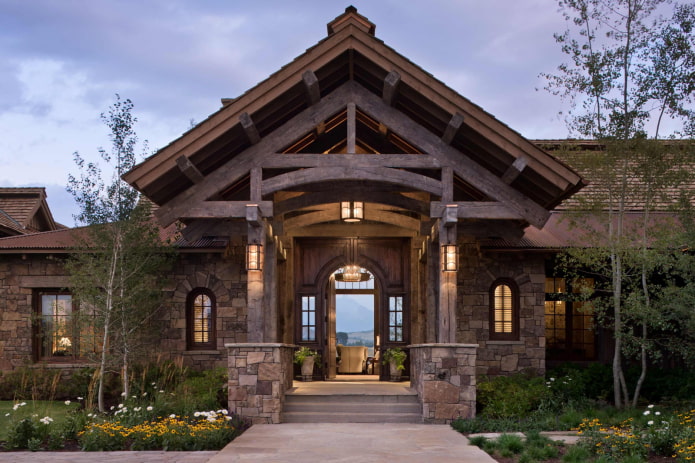
What to consider when decorating the interior?
The interior of a chalet-style house is not much different from the exterior. Features of chalet design:
- Finishing with natural materials – wood, stone.
- A fireplace in the living room is a must, in other rooms – at will and opportunity.
- Furniture with history – no deliberately new, modern details. It is advisable to choose stylish vintage items, on which traces of time are clearly visible.
- Soft warm light, adding coziness.
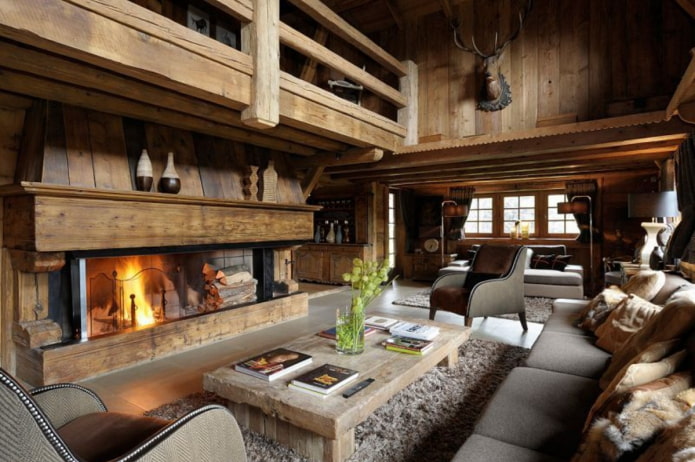
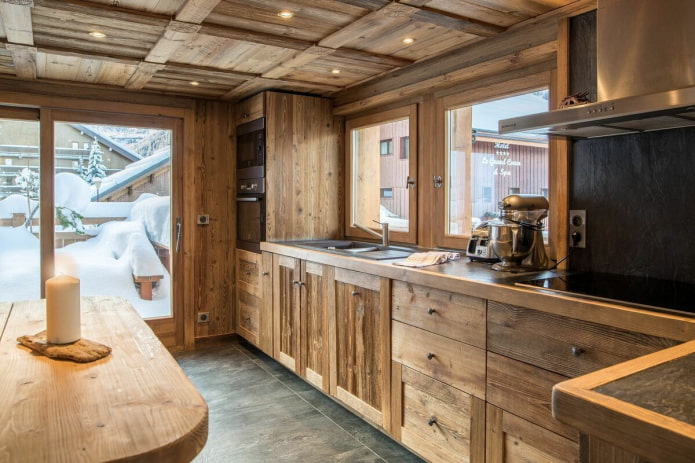
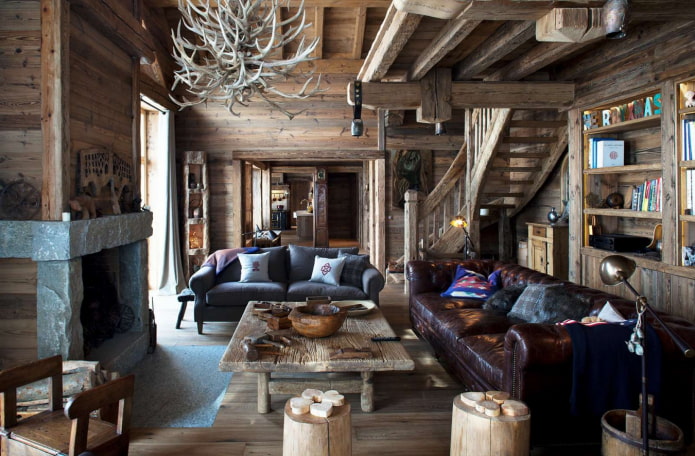
- Monochromatic textiles, or checkered, striped prints – no flowers or frills in bedrooms, living rooms, other living rooms.
- Hunting decor – skins, stuffed animals, heads.
- Use of forged elements in furniture, decor.
- Calm color palette – beige, gray, brown. Less often – muted green, blue, red.
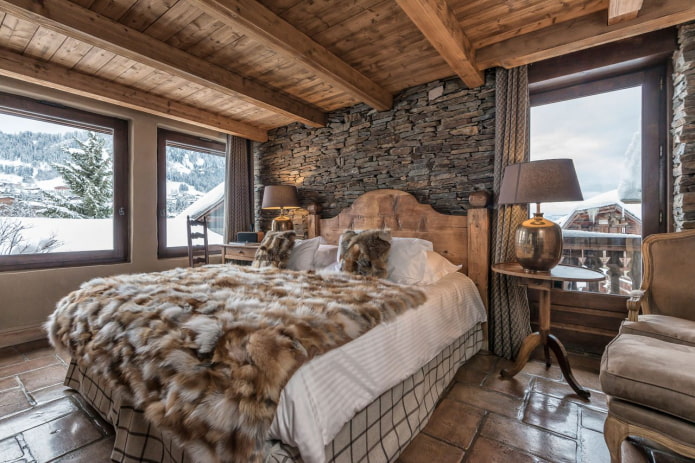
Project examples
A chalet style house is often made two-story, but there are also one-story projects. In order to maintain the main difference (stone bottom, wooden top), the base is finished with stone, and the main floor is finished with wood. One-story buildings are ideal for families with small children, as well as the elderly: the absence of stairs is a guarantee of safety for residents.
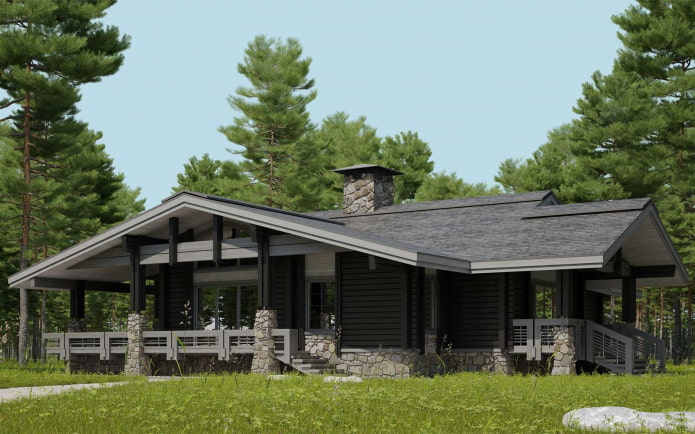
The photo shows a project of a one-story building
The projects of two-story chalet houses (pictured below) are usually based on buildings with a simple square section without complex shapes and extensions. Although in some cases a garage or a summer kitchen can be made part of the house.
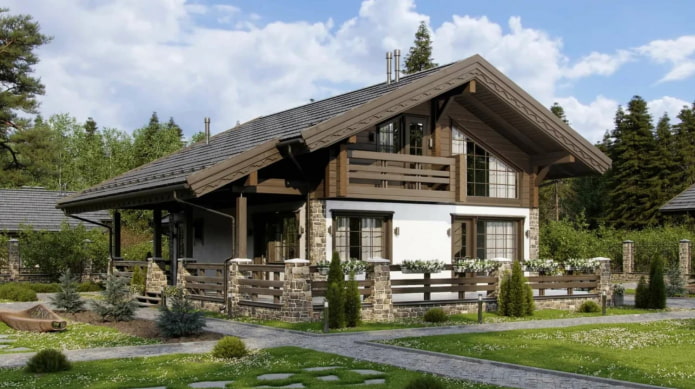
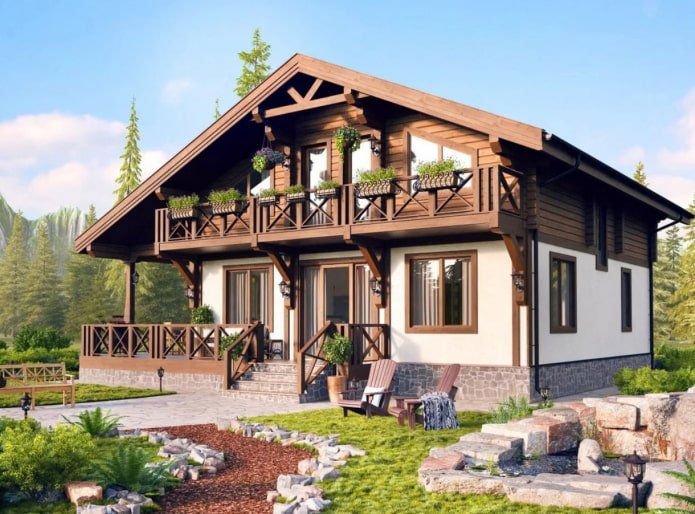
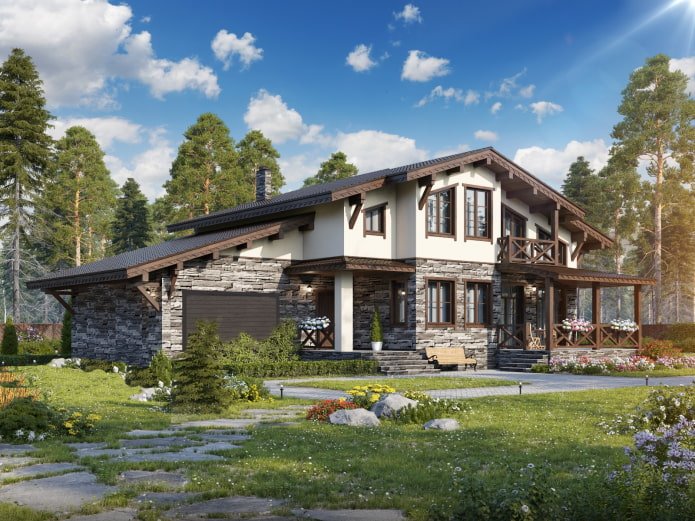
A veranda or terrace is another the reason why it is worth expanding the base of the house. In the photo on the left you can see an open veranda under the roof – suitable for placing a dining area, but then it is important to ensure that the kitchen is located next to the extension and has direct access to it.
The right project is a three-story house with multi-level terraces on each floor. You can put sun loungers on top, a dining table and chairs below, and an outdoor living room in the center of the chalet.
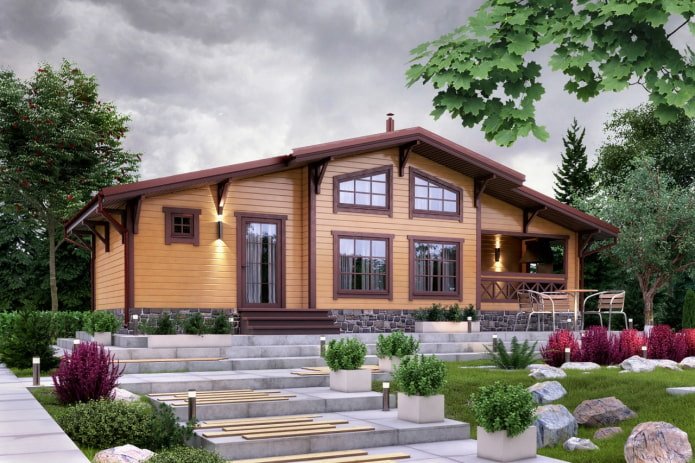
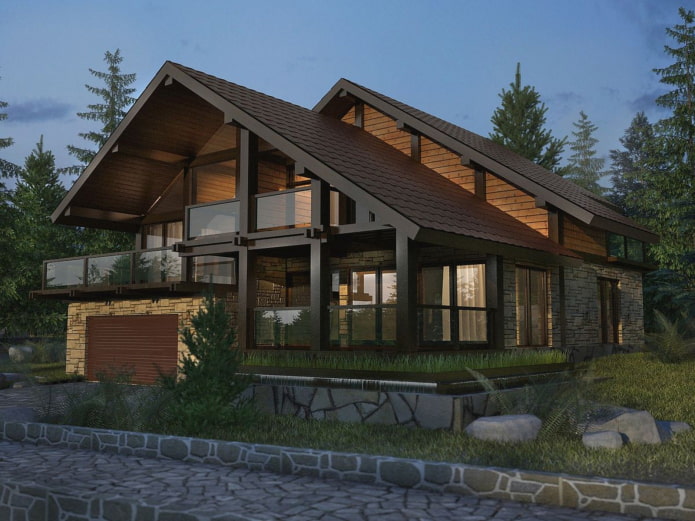
A complex landscape with slopes and peaks are the conditions for which chalet-style houses were created. Therefore, if the relief on your site is difficult, choose this style. Below you can see an example of a finished house in a rock according to an individual project.
The main rooms (guest kitchen) are located on the first floor, the bedrooms, study, open loggia with an exit to the barbecue area are on the second floor.
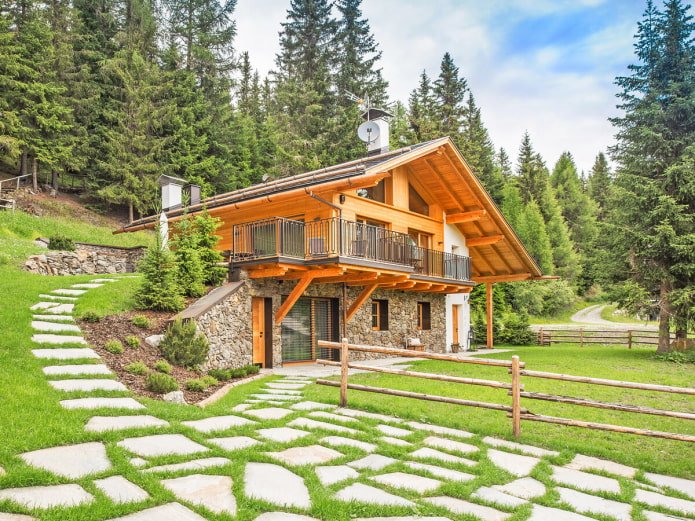
The photo shows a completed chalet project on a slope
You can decorate a summer house, a house in the village, and even a cottage in an elite village in the chalet style. This simple and beautiful design will fit perfectly into any environment and will always look appropriate.
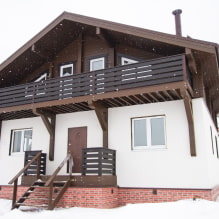
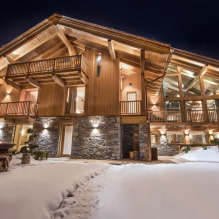
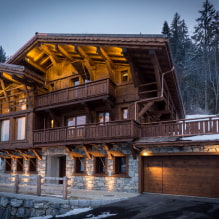
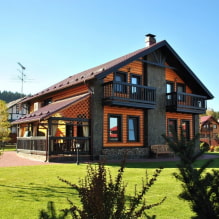
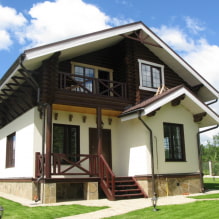
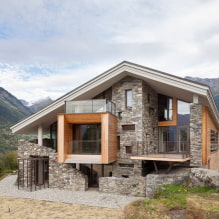
Now reading:
- Kitchen studio: more than 50 photos of interiors and modern design solutions.
- Kitchen mirrors: more than 50 photos and ideas with bevels, drawings and panels.
- Decorative plaster for the kitchen: more than 40 photos and modern finishing solutions.
- Your Ultimate Guide to Buying Used Kia Cars
- Japandi: 30 photos and 7 important aspects of interior design