A cozy house on wheels
This compact house on a trailer was designed by the owners themselves – a young creative couple who had no experience in construction. It is environmentally friendly, beautiful and is one of the best examples of a functional country house.
Before construction, the owners drew it in 3D, thinking through every centimeter to the smallest detail.
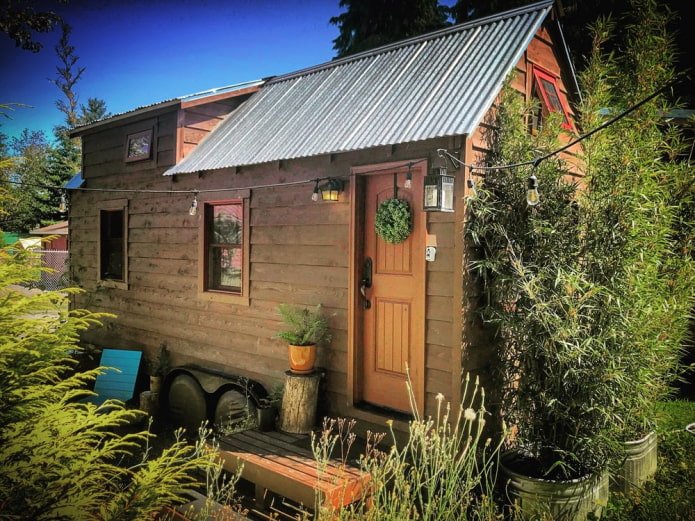
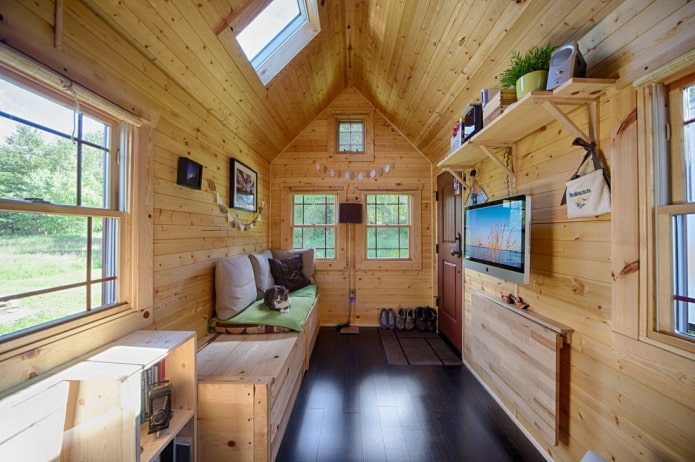
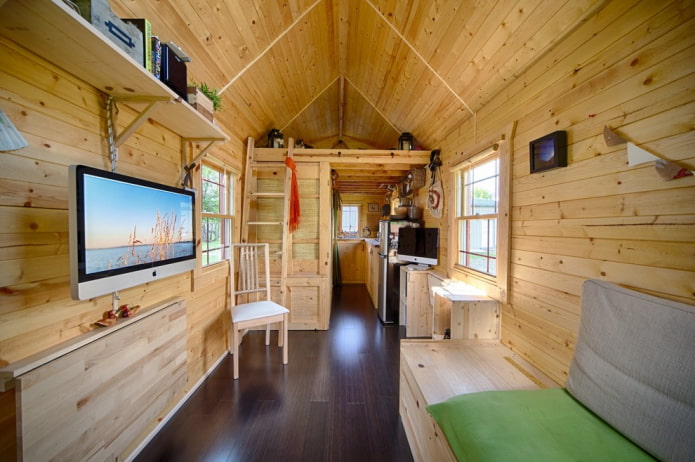
The ground floor houses the living room area: instead of sofas there are chests with lids and soft pillows. The folding table under the TV can be removed at any time to free up space for movement. At the far end there is a corner kitchen, a toilet and a shower, where a wooden barrel serves as a shower tray.
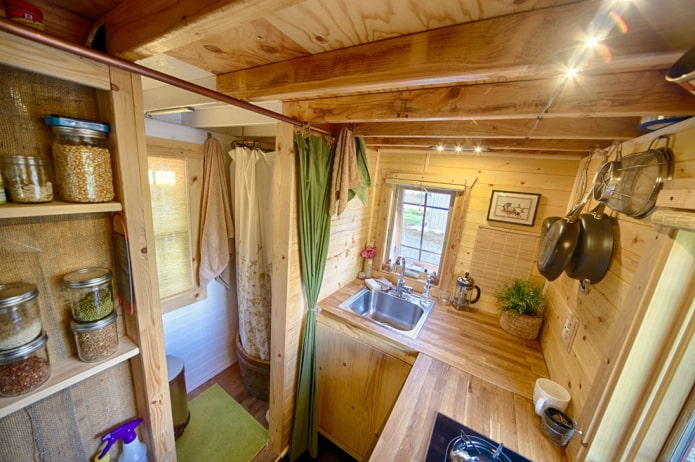
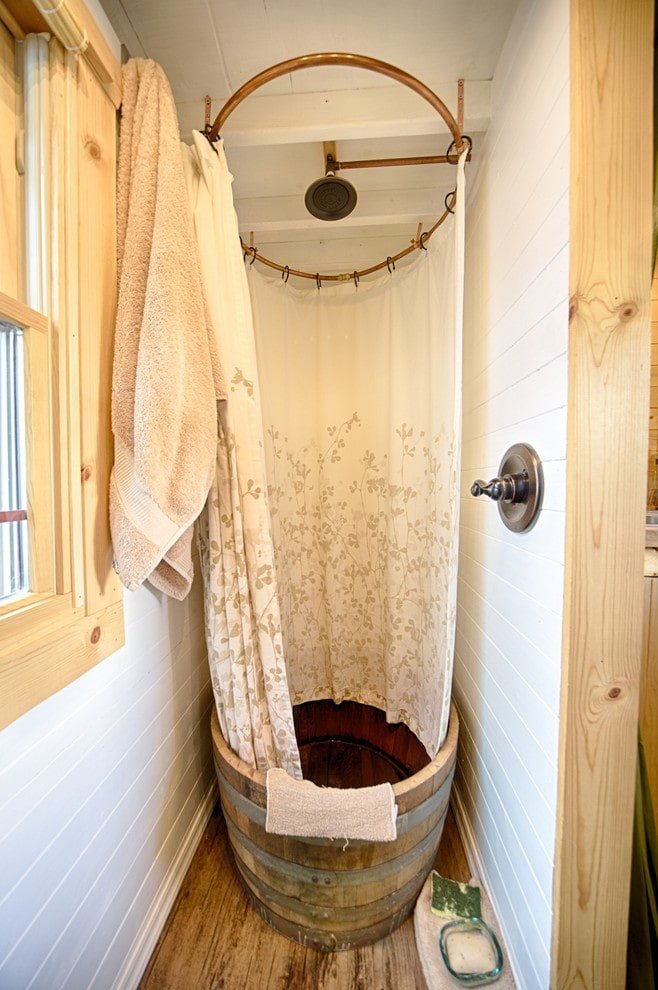
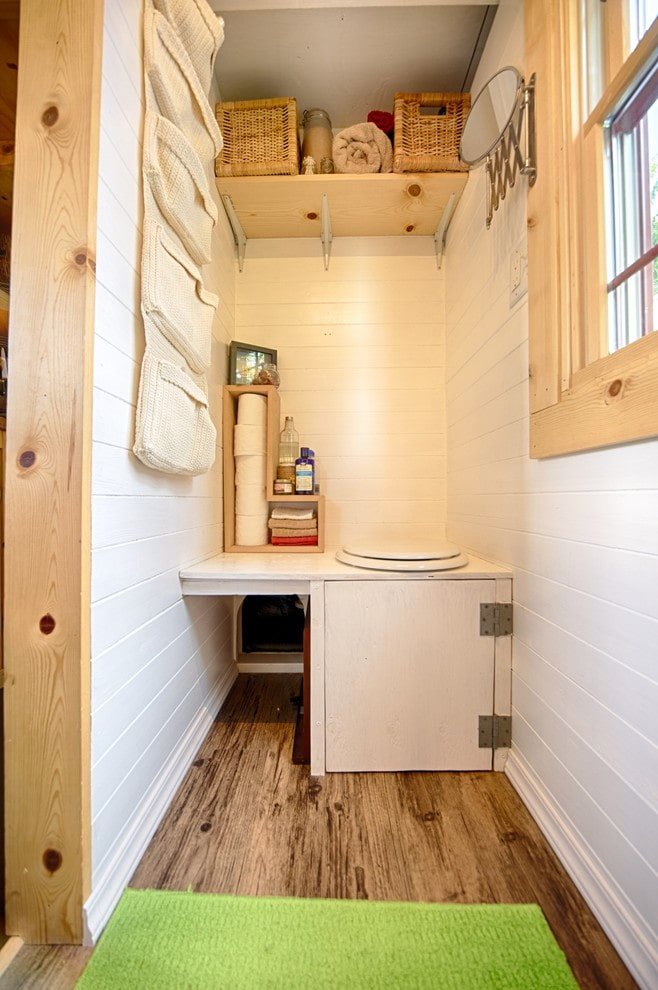
The bed is on the mezzanine under the roof – so it doesn’t take up space on the ground floor. The house has insulated walls and floor, it’s covered with clapboard on the inside and siding on the outside. It took 7 months to build.
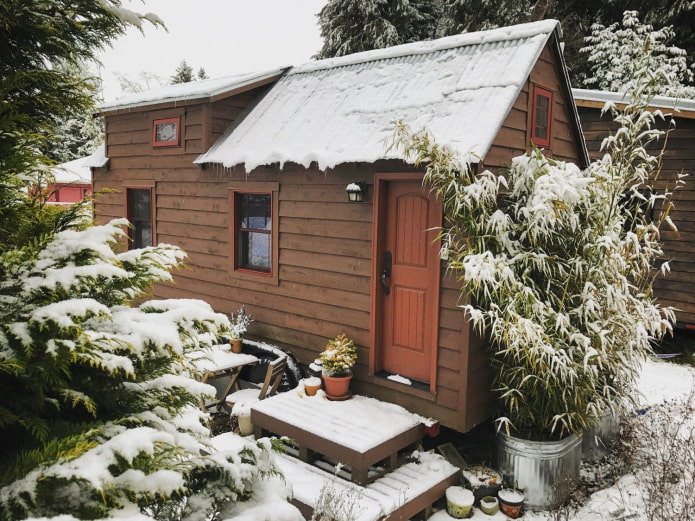
House near Minsk
The inhabitants of this house – a family with two children – live in the dacha village not only in the summer. Living area – 34 sq. m, toilet with bathhouse – 15 sq. m. The owner Tatyana, being pregnant with her second child, realized the idea of the house herself, having drawn up the plans and hired a builder.
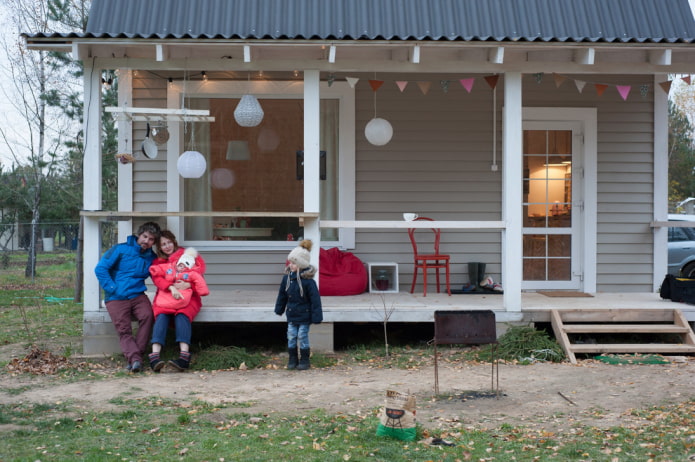
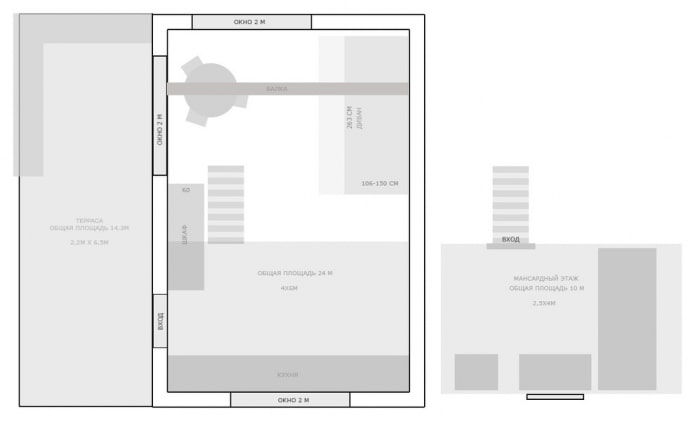
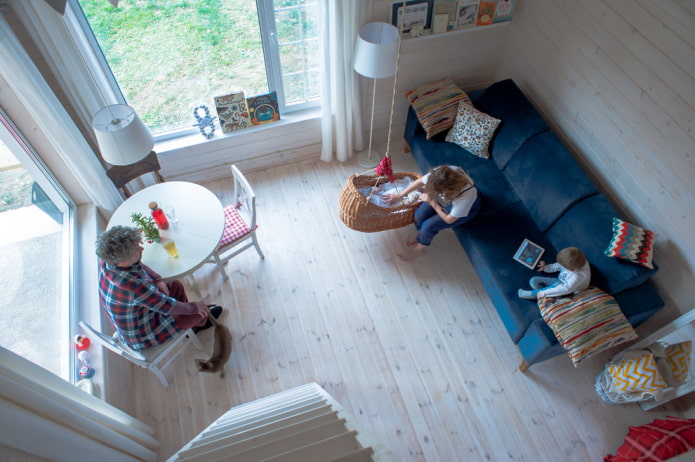
The frame building made of spruce and pine has two floors – the lower one is an open space with a kitchen, dining room and bedroom-living room where the parents sleep, and the upper tier belongs to the eldest son. So far, he spends little time there, so the owner arranged a study here.
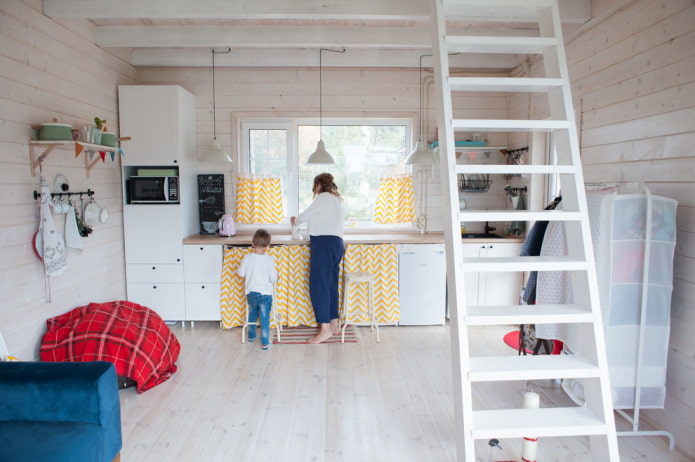
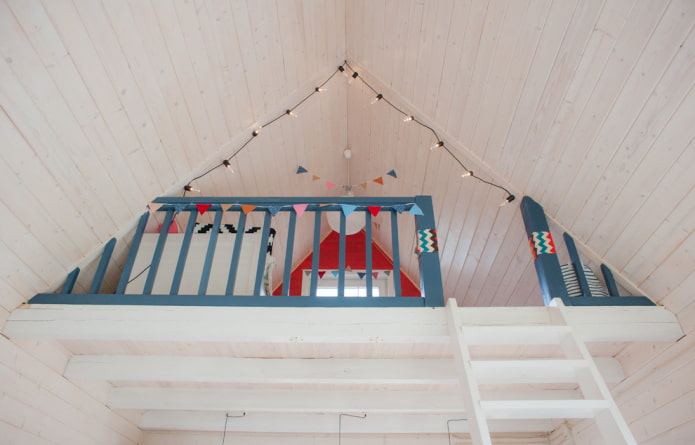
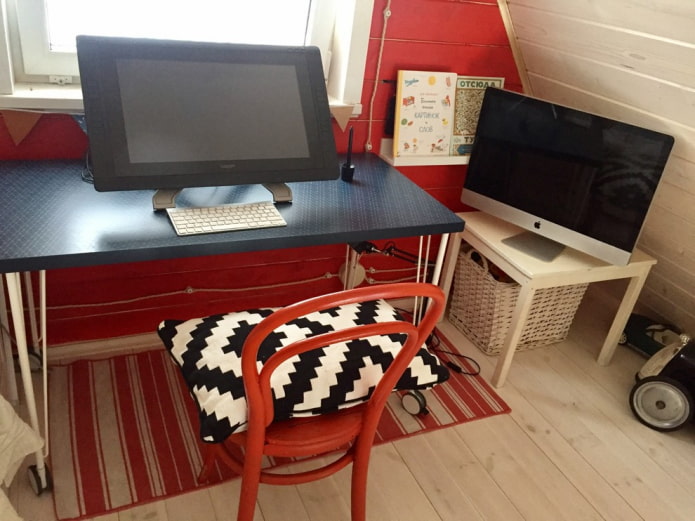
Huge panoramic windows allow you to admire the forest. They are energy efficient, as they let in sunlight, but do not let out heat. The owners turn on the heating only in the evening.
The walls are covered with semi-gloss white paint, and the floor is covered with white stain and varnish. The house is adjoined by a 6.5 x 2.2 m terrace on the façade, where the family often spends time. According to Tatyana, she and her husband did not expect that they would enjoy living outside the city so much.
A house from a garage
A technical building with an area of only 23 sq. m became residential thanks to the creative approach of its owner, artist Michelle, who lost her job and was unable to pay the mortgage on the house. She rented it out and moved into the former garage.
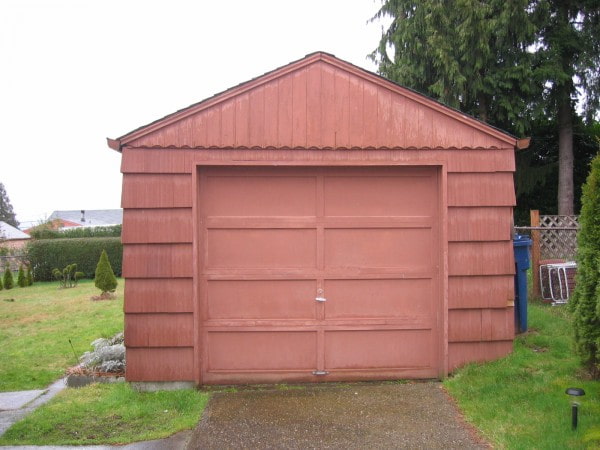
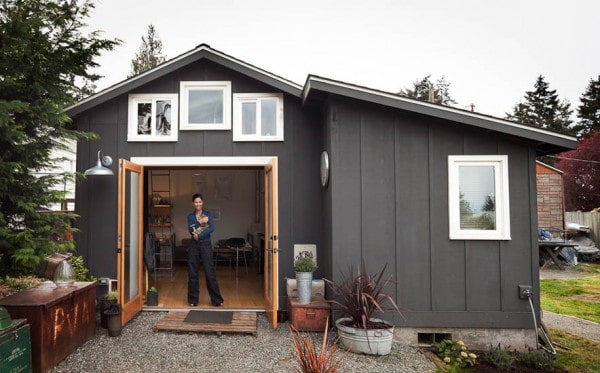
The walls are painted white, all the miniature furniture, including the couch, has thin legs, making the room seem more spacious. There is a living area along the short wall, a fireplace is to the left of it, and a kitchen is located opposite.
The bed is located under the ceiling – its height was slightly increased during the renovation of the garage. The most difficult part for Michelle was building an extension for the bathroom.
The back of the fireplace is made of old bricks obtained after dismantling the chimney.
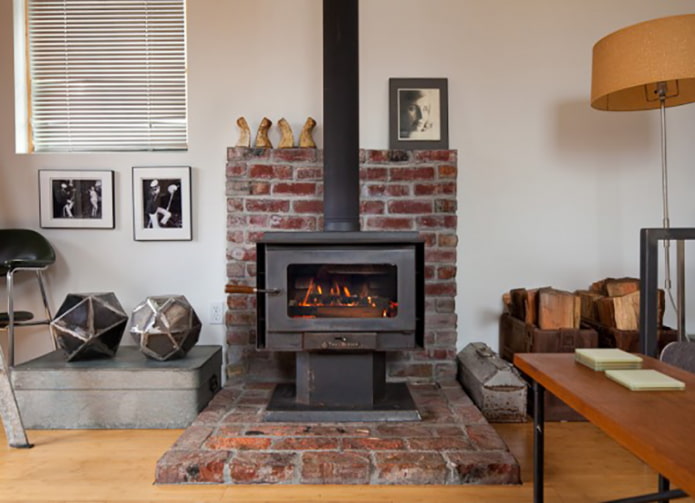
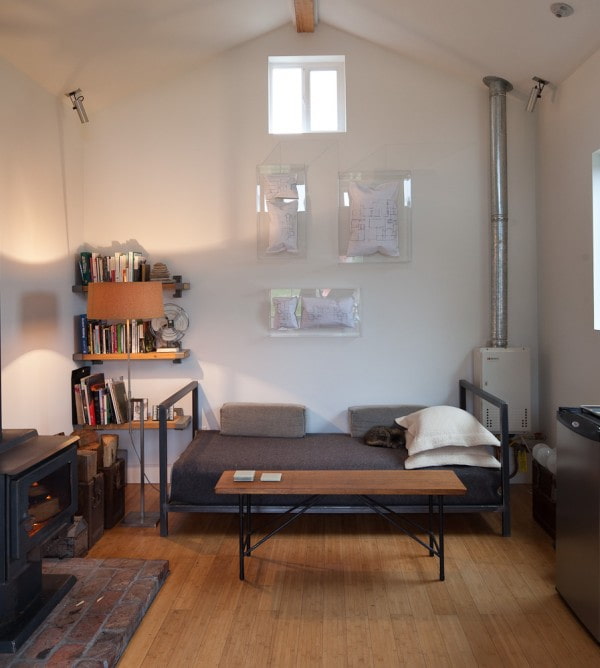
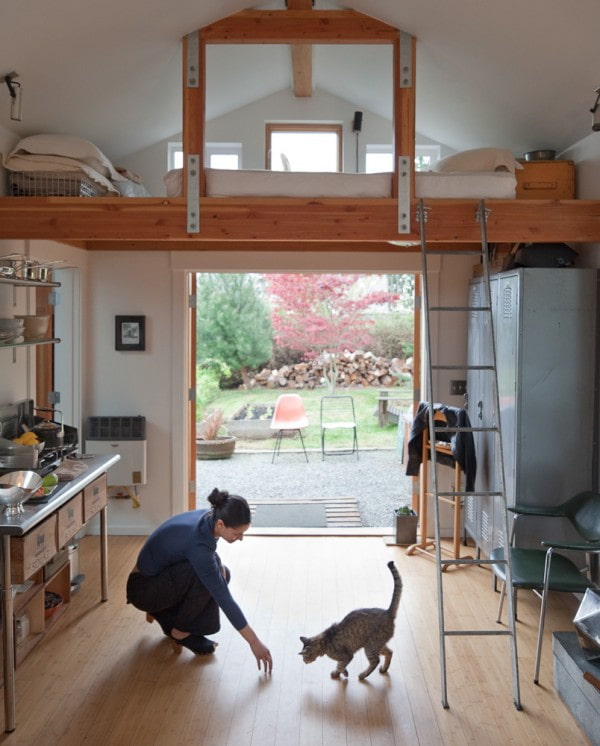
Little House in the Moscow region
A young family of two with children and a dog became the owners of a small house with an area of only 18 square meters. They spend their weekends here, including in winter.
In summer, the terrace surrounding the house becomes the main place to spend time. The under-roof space is used rationally thanks to the inclined supports – if they stood straight, the terrace would seem too narrow.
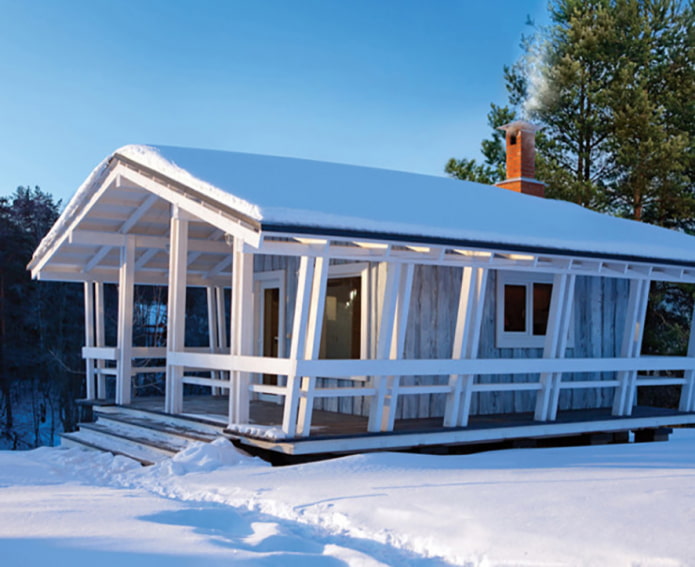
To keep the room warm in winter and heat it up quickly, the owners installed an economical electric convector in the form of a fireplace. It consumes only 1 kW and prevents the house from freezing.
Brick walls with internal air chambers and a small area of the room allow you to warm up the house as quickly as possible.
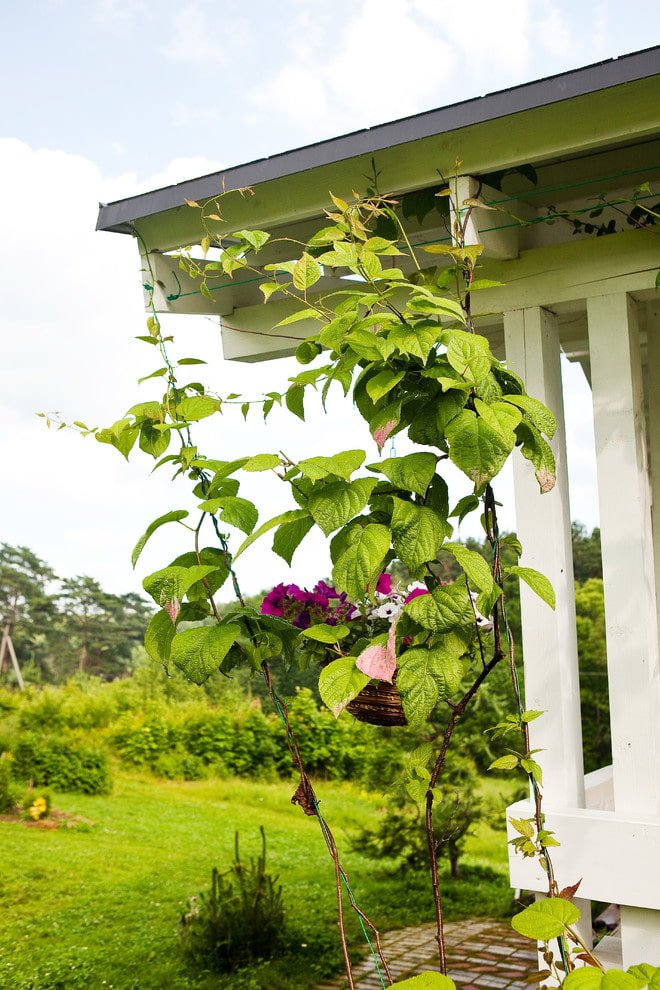
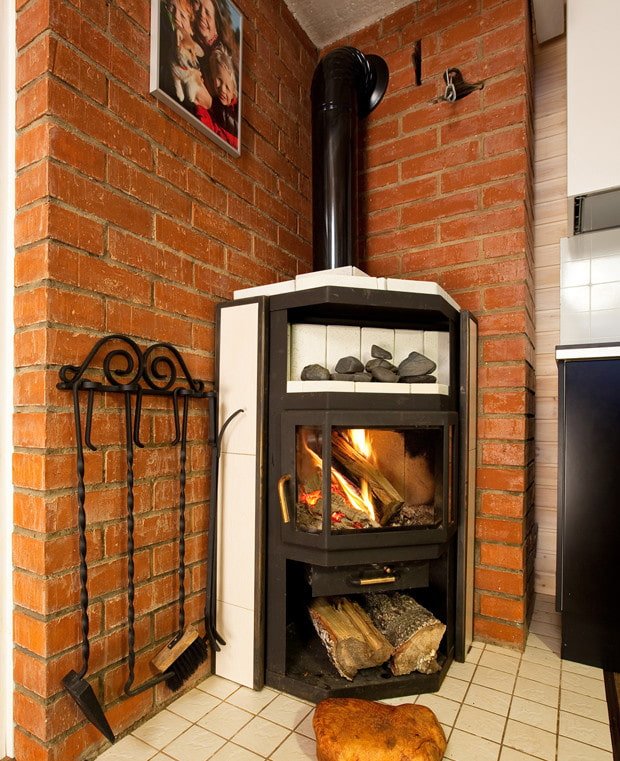
In hot summer, the house maintains an optimal temperature thanks to the vines of actinidia kolomikta growing on the terrace. The interior walls of the room are covered with clapboard, the floor is covered with practical linoleum.
On the ground floor there is a kitchen and dining area, a sofa and a TV. The second floor serves as a nursery.
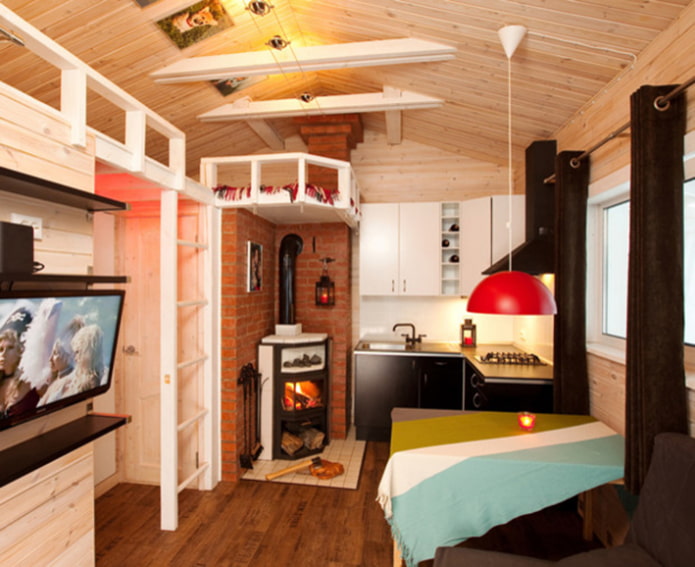
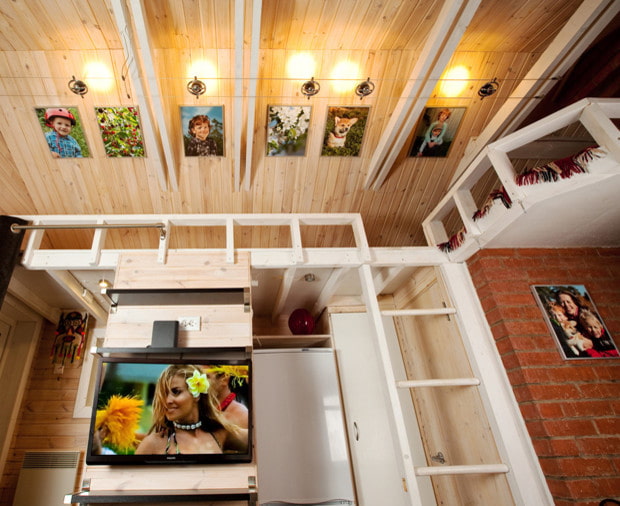
A Minimalist’s Home
Ethan started living in a trailer at 26, when he realized that he hated his office job, but dreamed of his own business and traveling. He cut his expenses by moving out of a rented apartment, giving away a lot of unnecessary things and building a house on his relative’s land.
The area of the building is almost 19 square meters. The plumbing in the house is connected to the sewerage system, and wires connect the house to the garage and provide it with electricity.
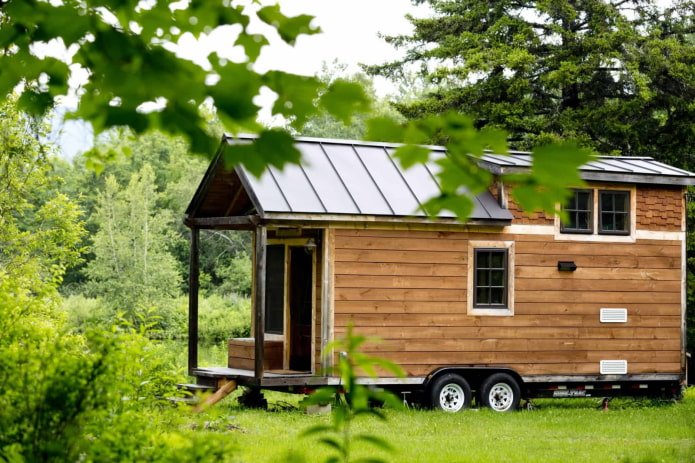
Large sealed windows allow the trailer to warm up without losing heat. To the left of the entrance there is a soft sofa with drawers for things, opposite – a folding table. A mobile staircase leads to the second tier: at the top there is not only a bed, but also wardrobes for clothes. Below them is a small kitchen with a refrigerator and a sink.
The walls are covered with white pine boards. The construction and improvement of the house took one year and three months. Now Ethan is more selective about things, not buying anything unnecessary.
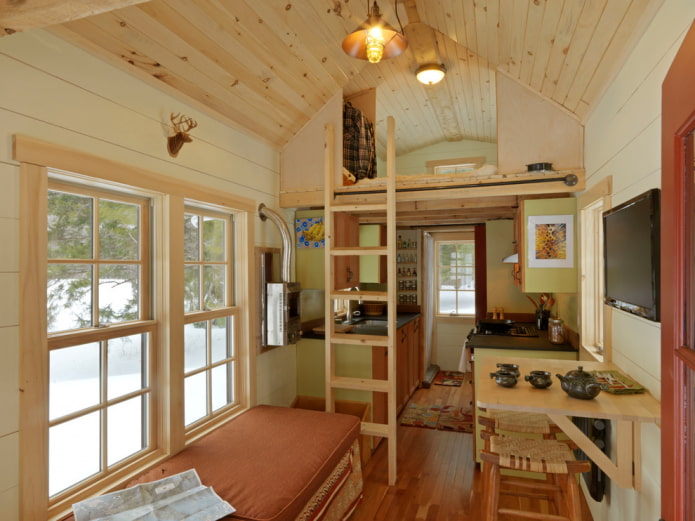
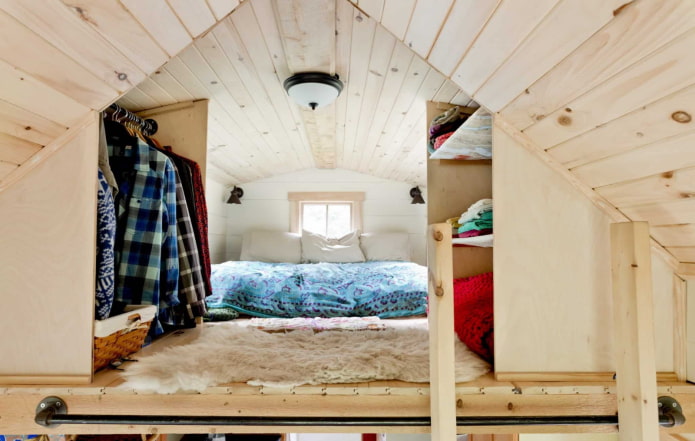
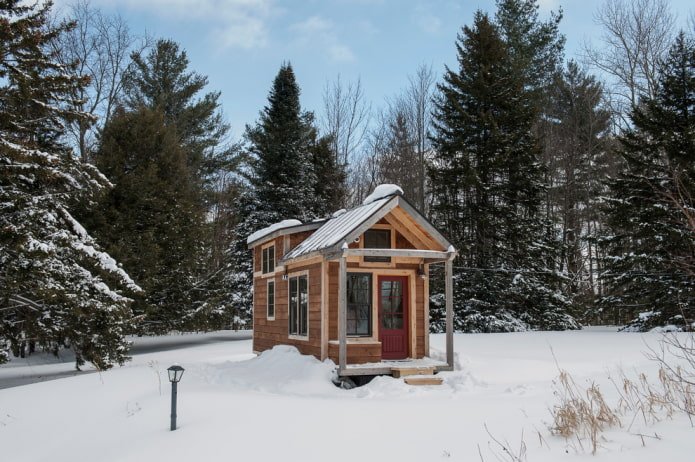
Summer house from a trailer
The owner of the building, Aida Beglova from St. Petersburg, lives here with her family during construction of the main house. The area of the construction trailer, which served as the basis for the house, is only 14 sq. m.
The owner created a comfortable layout for living on 10 sq. m, and allocated the rest of the space to a utility block for tools and a veranda for evening tea parties.
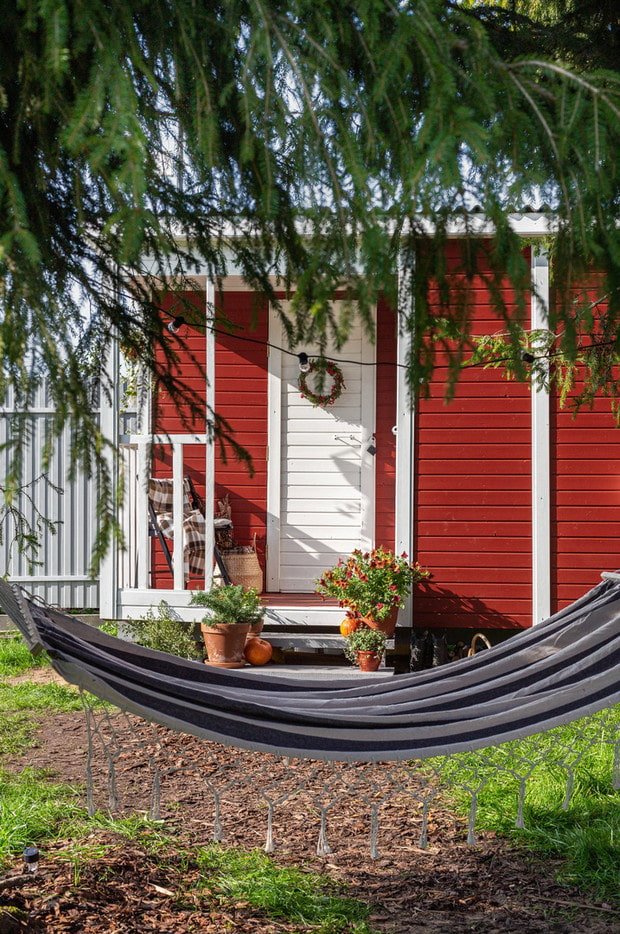
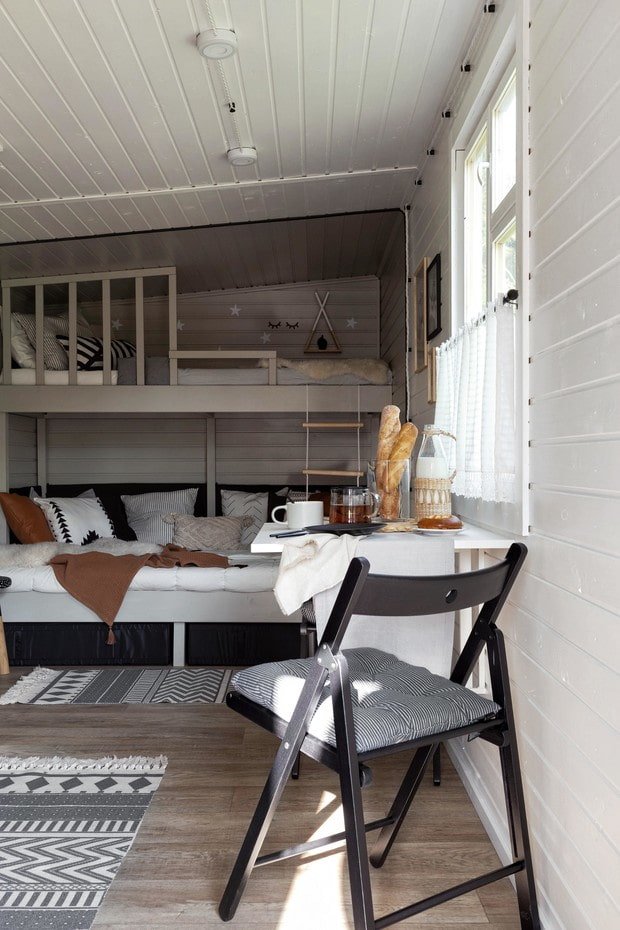
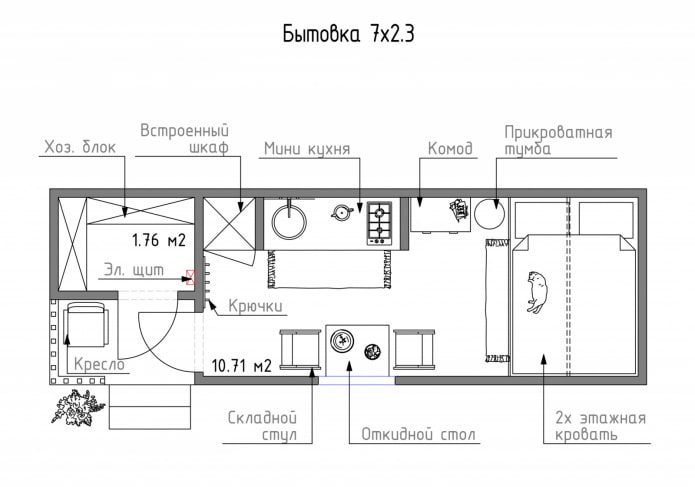
The background for numerous decors is white. The entire interior is designed in Scandinavian style with boho elements. The room has room for a homemade bunk bed, a kitchen, and a table.
The decor looks impressive and stylish, although Aida saved as much as possible on furniture, finishing, and decor.
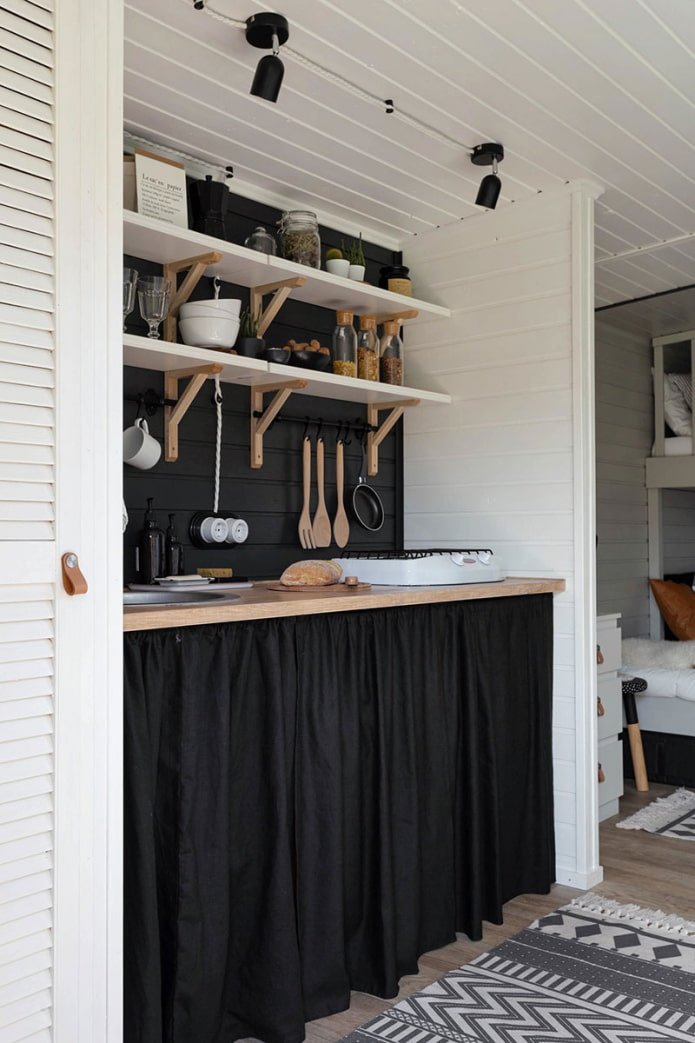
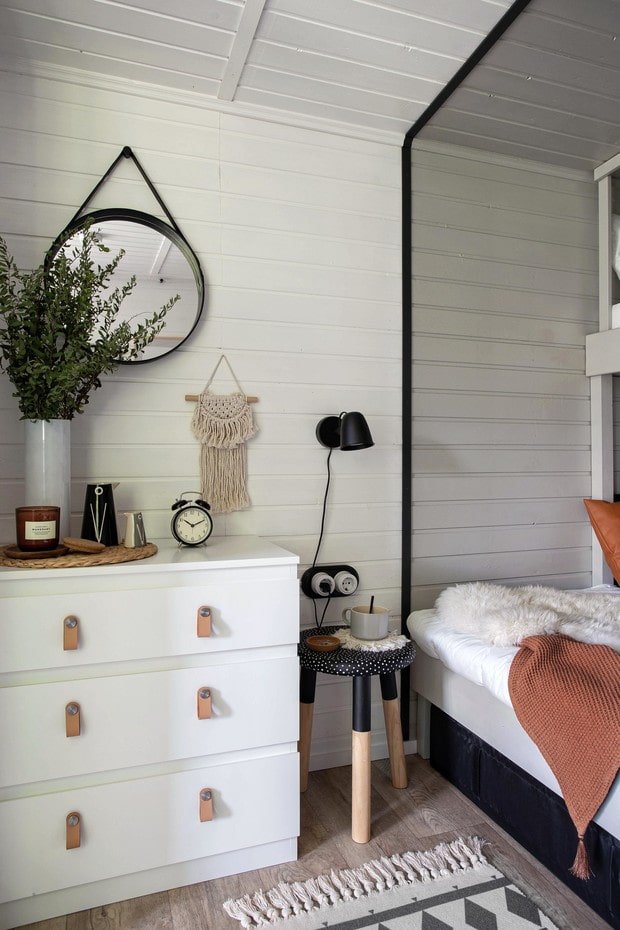
Fashion designer’s house
This country house belongs to an elderly couple, Gudrun Sjöden and her husband. Here, surrounded by nature, the woman spends her weekends and draws inspiration for creating her collections. The building dates back to 1897 – it used to be a fisherman’s house, which had no running water or electricity.
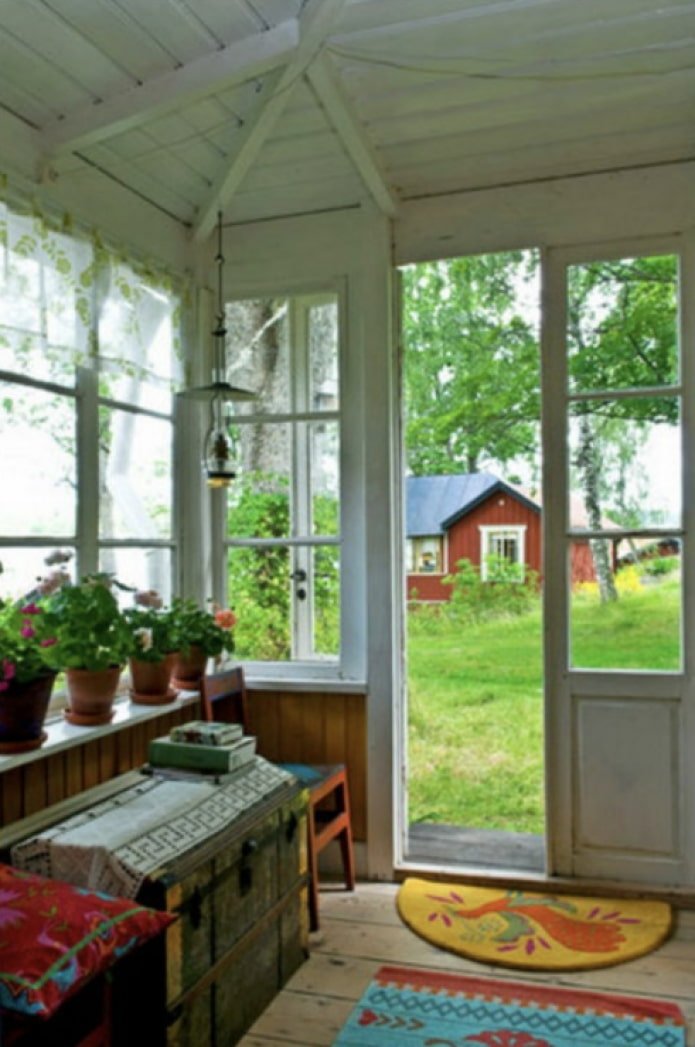
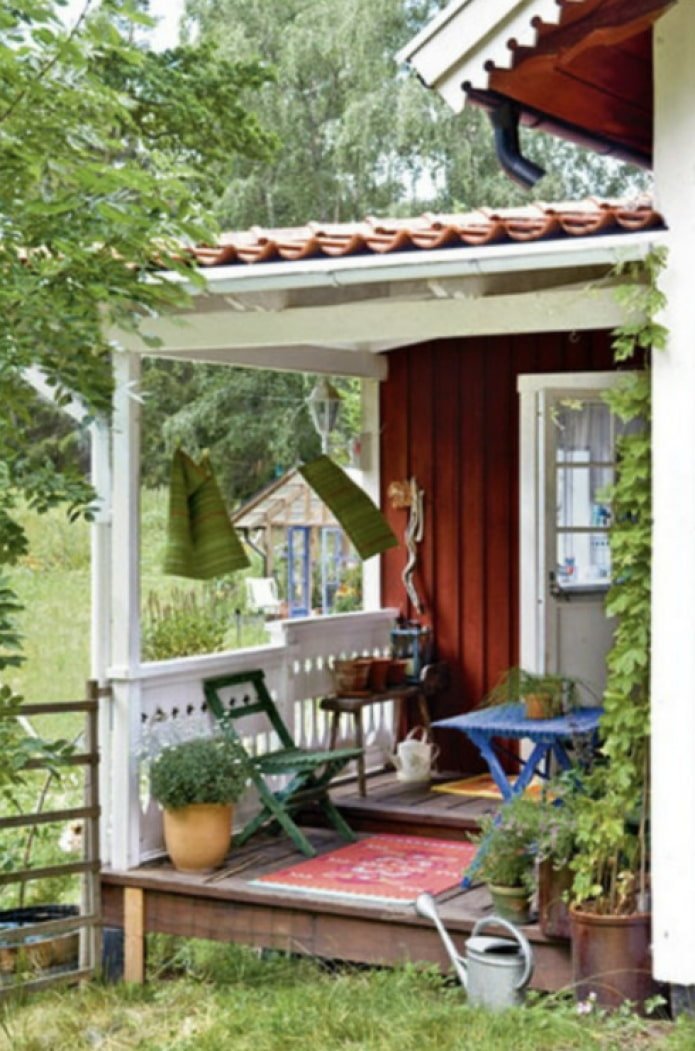
Gudrun herself created the bright interior. With the help of paints, she wanted to emphasize the richness of patterns and colors inherited from Swedish culture. In Sweden, rich colors were once used by the rural population, because the bourgeoisie favored more neutral tones.
The woman managed to create a unique design, combining patterns and ornaments on the walls, furniture, dishes and textiles.
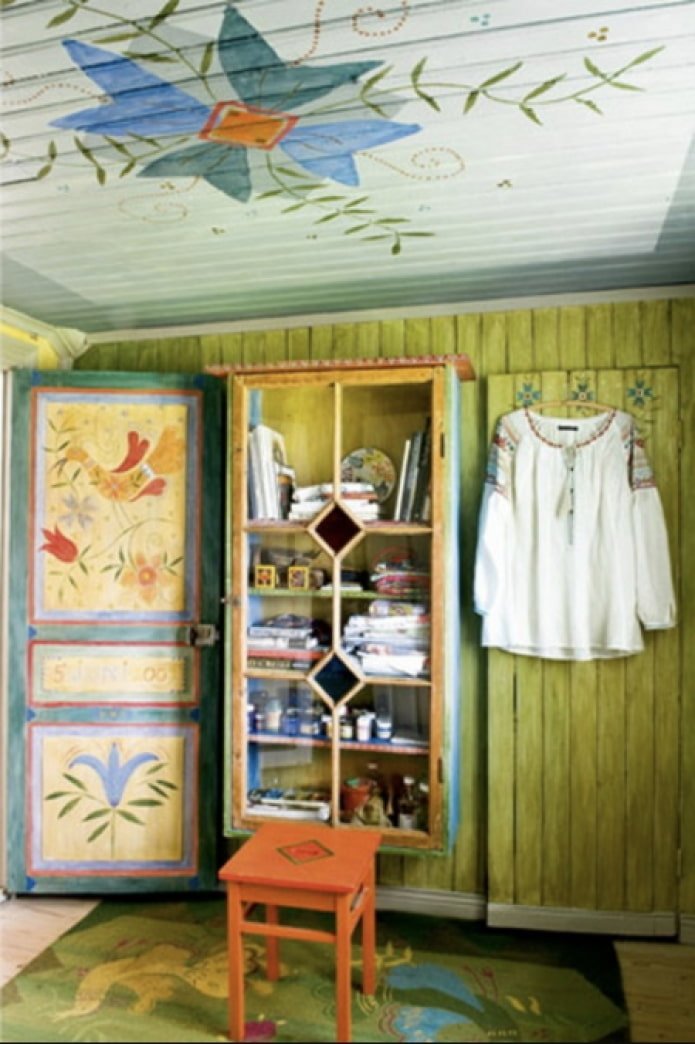
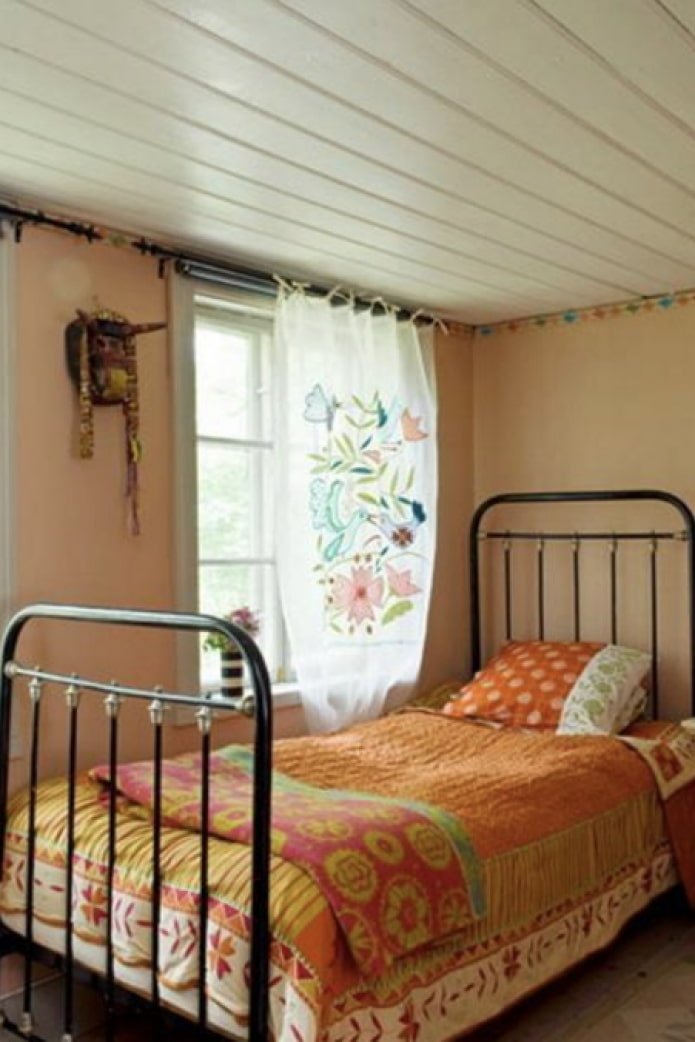
Small houses have their own charm: they breathe coziness and do not suffer from excess. Thanks to a well-thought-out interior, the space becomes comfortable and functional.
Now reading:
- Discover the Mazda CX-5: Performance Meets Style
- 10 Easy Ways to Transform an Unsightly Fence
- Make Your Own Flower Pots: 9 Step-by-Step Tutorials with Photos and Videos
- Loft studio: 50 interior photos and design solutions for inspiration.
- Living Room Interior Design Ideas in a Country House (86 Photos)