Layouts and zoning of 9 sq.m.
Before starting the renovation, parents should decide on the location of all the furniture in the room and properly zone the nursery. The functional qualities of the interior, as well as the comfort of learning, rest and play activities, will depend on the layout and division of space.
Regardless of the shape, the room should not be cluttered with unnecessary details and a large amount of decor. In order to make it as convenient as possible to move around in a nursery of 9 square meters, it is better to leave the central part of the room free.

The photo shows the layout of a 9-square-meter children’s room for a girl.


The main place in the design of a child’s bedroom is the recreation area. It should be convenient, comfortable and have a calm and relaxing atmosphere. You can create such a design using pastel colors.
In a small room of 9 square meters, it is appropriate to use zoning with different facing materials in the form of wallpaper, paint or floor covering. Despite the different texture, pattern or contrasting color, the finish should be harmoniously combined with each other.



Color demarcation is also used to highlight certain areas in a child’s room. For example, a play area can be highlighted with a small colorful rug, bright textile pockets, or colorful toy storage boxes. This type of zoning is perfect for creating a clear boundary and separating the area in a child’s room for a boy and a girl.
You can accentuate certain areas with lighting. A truly interesting effect is achieved with colored lighting. The main source of light is a ceiling chandelier in combination with spotlights, the work area is equipped with table lamps, and the sleeping area is complemented by a sconce or a night light.

The photo shows the design of a children’s room of 9 square meters with a sleeping area located in a niche.
How to furnish a children’s room?
The ideal sleeping area for a tiny room with an area of 9 square meters will be a single bed, which can be combined with a wardrobe or a desk. Such a set of furniture will contribute to a comfortable rest and will allow you to compactly store textbooks, notebooks and the child’s things.
If it is not possible to purchase such a design, a sofa with a lifting mechanism and an internal compartment for storing bed linen or off-season clothing will be perfect. As additional furniture items in a children’s room of 9 square meters, it is appropriate to install a single-door wardrobe or a small shelving unit for books and toys.
Since the resting place is the central segment in the children’s room, it is better to equip it with a compact, low and not too wide bed with a neat and laconic design.

The photo shows an example of furnishing a children’s room of 9 square meters.


The study area in a 9-square-meter bedroom for preschool-age children can be equipped with a small table for drawing, modeling and coloring, the workplace in the room for a schoolchild should be furnished with a comfortable desk with a comfortable chair or armchair.
In the interior of a small room with insufficient space, height is effectively used. To do this, the room is decorated with a high built-in closet up to the ceiling, and shelves and cabinets are also placed above the doorway or window.
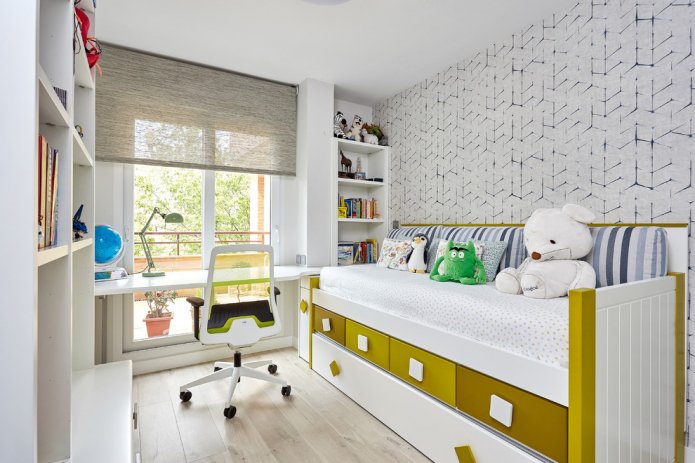
The photo shows the interior of a modern children’s room of 9 squares, equipped with a sofa with drawers.
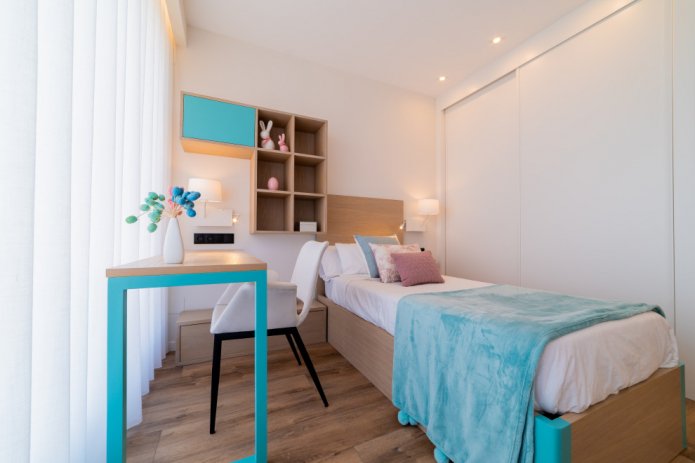
Arrangement of a room for a boy
A children’s room of 9 squares for a boy is made in traditional blue, blue, green, coffee, gray, olive, beige or wood tones.
For design, boys most often choose a marine or space style. In this case, the interior is furnished with furniture that matches the chosen style, decorated with characteristic design attributes and themed accessories.
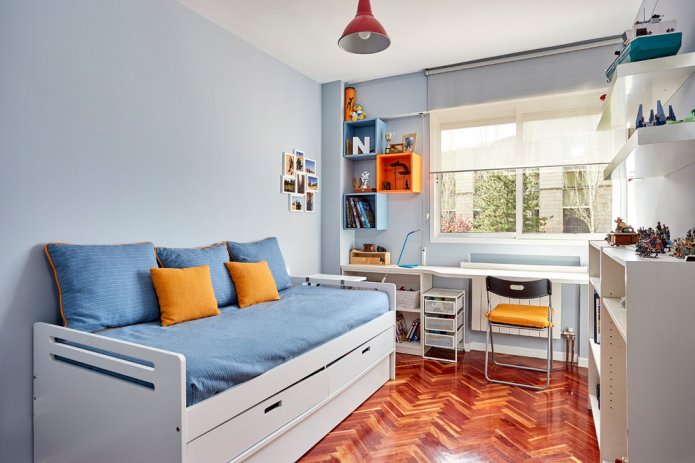
The photo shows the design of a 9 square meter children’s room for a school-age boy.


In addition to the sleeping, working area and play area, a 9-square-meter boy’s nursery is equipped with a sports corner with a horizontal bar or a punching bag.
Practical furniture for a 9-square-meter nursery includes items in the form of narrow shelves with plastic containers and drawers in which you can store toys, construction sets and other small items in an orderly manner.


Girl’s nursery design
Pastel pink, peach, white, mint and other light shades will look harmonious in a girl’s bedroom, visually expanding the space and giving the atmosphere airiness.
By the age of 15, the child has determined his color preferences, which parents should take into account when decorating the nursery.

The photo shows the interior of a 9-square-meter bedroom for a teenage girl.


The bedroom is equipped with a bed and a table with a comfortable chair that matches the child’s height. You can also install a compact dressing table, chest of drawers or a compact wardrobe with mirrored doors in the interior of a 9 sq. m. children’s room.

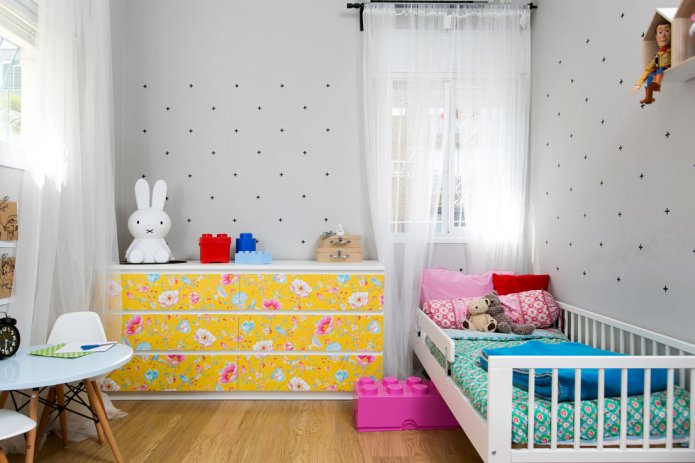
Decoration of a room for two children
It is recommended to furnish the room with a multifunctional furniture set in the form of a two-story sleeping bed or a loft bed with a sofa block and pull-out storage systems for things.
An ergonomic solution for a small room of 9 square meters will be folding sofas and folding tables that do not clutter the space. To save space, the children’s room can be equipped with a built-in closet.
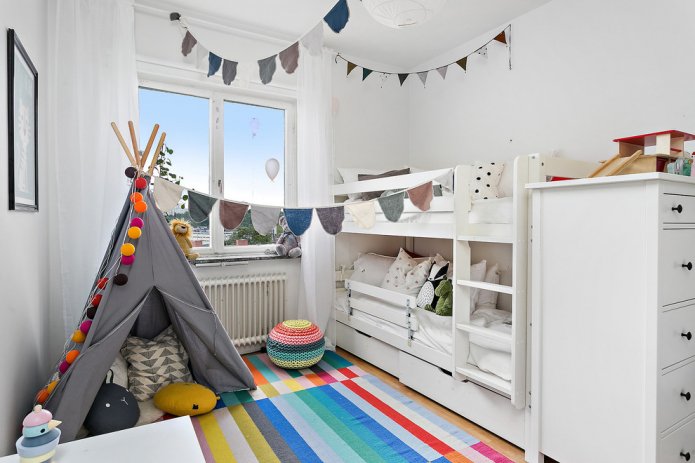
The photo shows a bedroom of 9 square meters for two children, decorated in Norwegian style.


In a bedroom of 9 squares for two children, you should take care to create an individual corner for each child. To visually highlight personal areas, use a variety of decorative solutions in the form of photo wallpaper, patterned textiles, original pictures or stickers on the walls. For children with a small age difference, it is better to arrange a combined play area.


Age features
A nursery of 9 m2 for a newborn baby should include a place in which a cradle and a changing table will be placed, combined with chest of drawers. For a more comfortable interior, a small sofa or armchair is installed in the room.
For a school-age child, it is necessary to allocate a study area. If there is a balcony in the room, it is insulated, glazed and turned into a separate work place. The loggia is also perfect for arranging a separate area for games or reading.

The photo shows a work area arranged on the balcony in the interior of a children’s room of 9 square meters for a schoolboy.


In a bedroom of 9 square meters for teenagers over 13 years old, the play area is replaced by a place where you can have fun and spend time with friends. This area is decorated with a sofa or poufs, a music system and a TV are installed.


Now reading:
- items from Leroy Merlin to create functional zones in the interior
- Laminate for modern interiors: styles, shades, design and photos of solutions.
- Kitchen walls: more than 70 photos of interior solutions and stylish design ideas
- Roller blinds for the kitchen: 75 photos and the best recommendations for window design.
- Kitchen in the hallway: pros and cons, 34 photos, design options.