Advantages and disadvantages
There are several positive and negative aspects of a bedroom combined with a living room.
A great opportunity to create your own private space even in a small one-room apartment.
Insufficient soundproofing of the sleeping area.
The combined room produces an original and interesting design.
The interior design of a bedroom-living room requires a more thorough and serious approach.
Redevelopment of the space requires permission for repairs from special organizations.
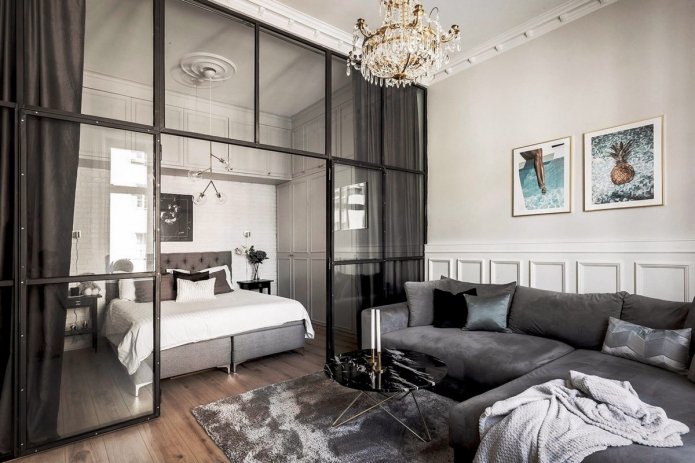
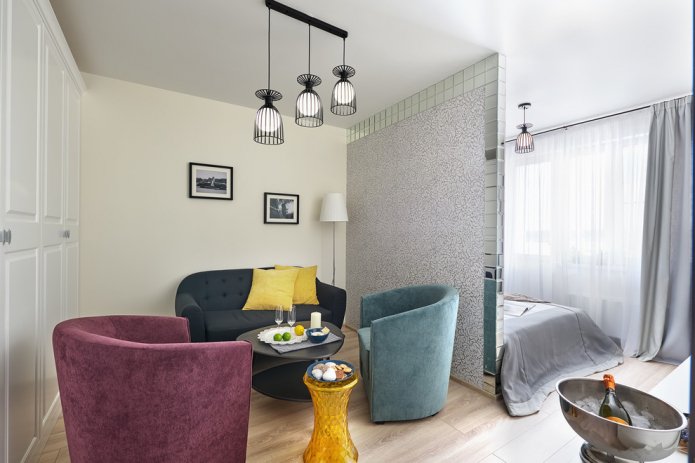
Zoning ideas
Thanks to zoning, you can create a completely new design or adjust the existing layout of the room. Such a non-trivial design technique is perfect for both small and large apartments.
Sliding partitions for dividing the living room and bedroom
An alternative solution that allows you to radically change the space with an area of u200bu200bmore than 20 square meters. Due to sliding systems, you can easily transform the interior and create a separate zone with clear boundaries. These partitions have an exquisite and perfect look, they are made of high-quality materials, equipped with modern fittings for smooth and silent movement of the panels.
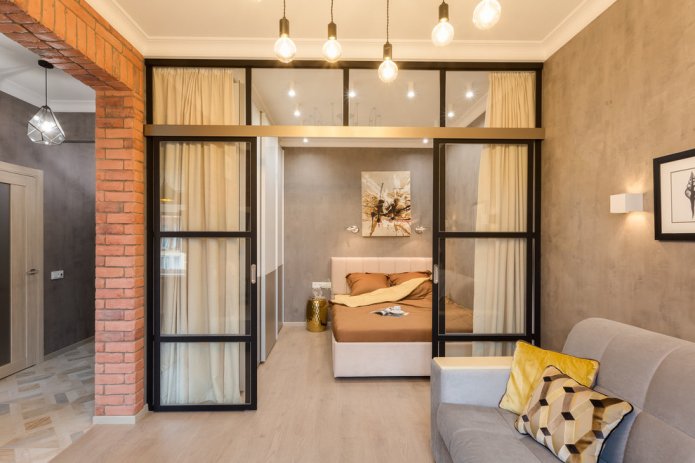
The photo shows the design of a bedroom and living room with zoning using glass sliding systems.
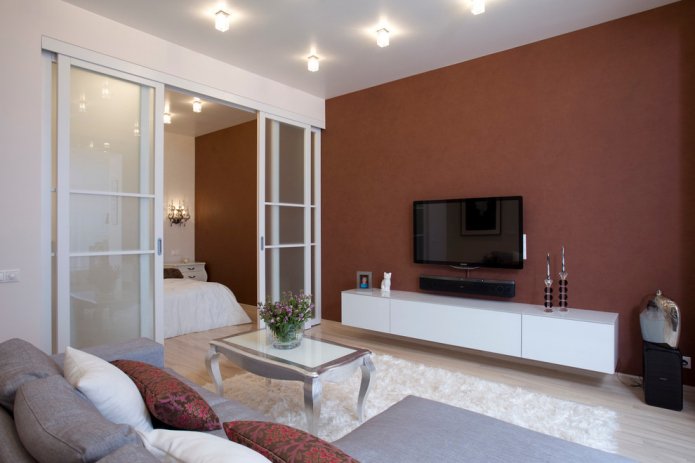
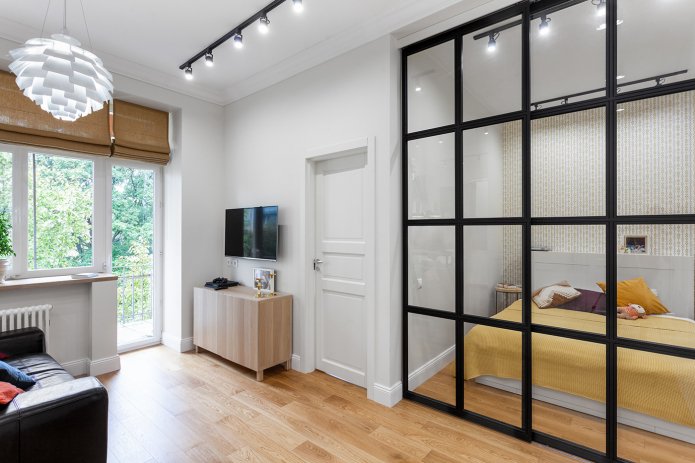
When installing sliding doors, the bedroom will be maximally separated from the living room and turn into a separate room. The structures can be made of any aesthetic material, but the most popular are glass models, which are often complemented with curtains.
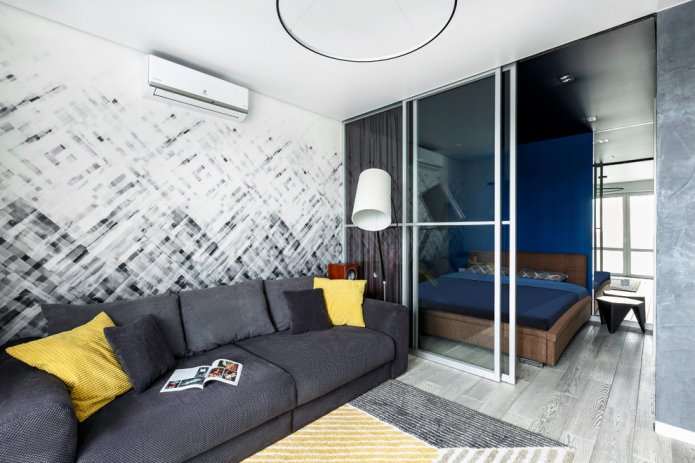
Zoning a room with a rack for the bedroom and living room
To zone the bedroom and living room, you can choose a rack up to the ceiling, a low model, a single-level or stepped product. Wood, MDF or chipboard are used in the manufacture of furniture. Designs with a metal frame have an original and beautiful appearance.
A through open shelving unit will not impede the penetration of natural light and will not disrupt the proper air circulation in the room. In addition, the shelves will accommodate a large number of different elements in the form of books, photographs, vases, boxes, etc.
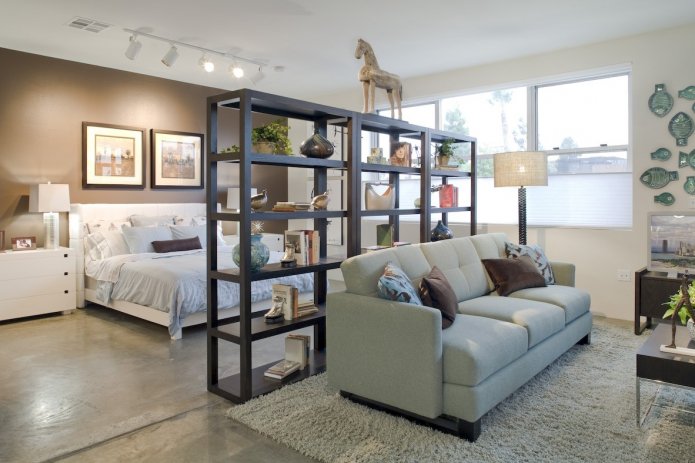
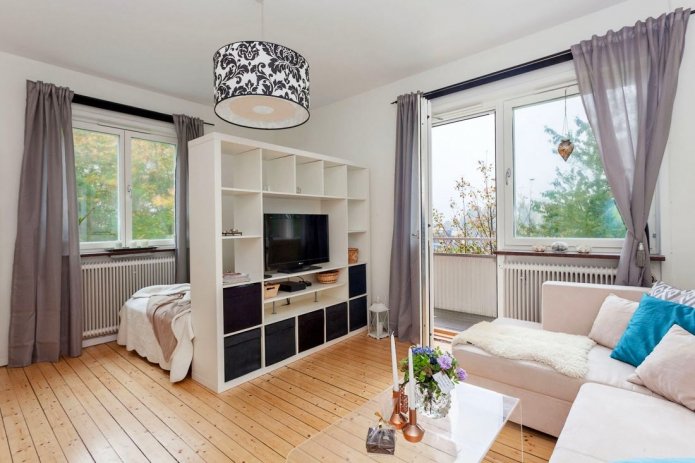
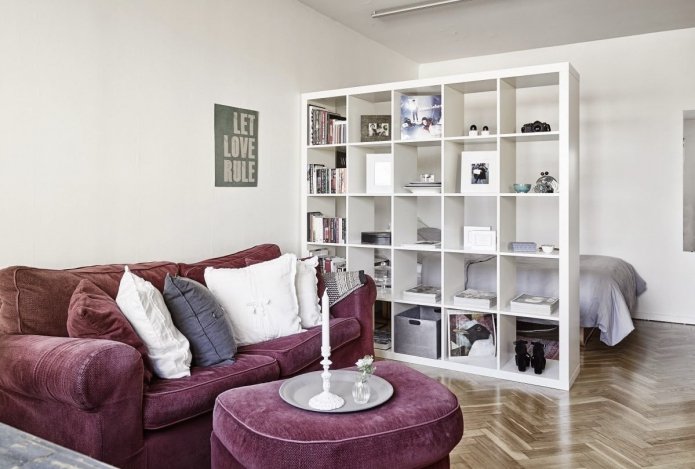
The photo shows the sleeping area in the living room, separated by a through shelving unit.
Separation with a curtain or screen
Zoning with textiles is the most budget-friendly option. Airy translucent curtains are suitable for simply marking the boundaries of the sleeping area. Curtains made of thick fabric will help ensure maximum privacy in the recreation area. Beaded curtains, which you can make yourself, will add originality and unusualness to the interior of the bedroom and living room.
Mobile screens have many positive qualities. They can be easily moved to the desired location, easily folded and put away. The screen can also turn into a real decoration of the room. The structure can be decorated with any pictures or a lighting fixture can be installed behind it and due to this, an amazing play of light and shadow can be achieved.
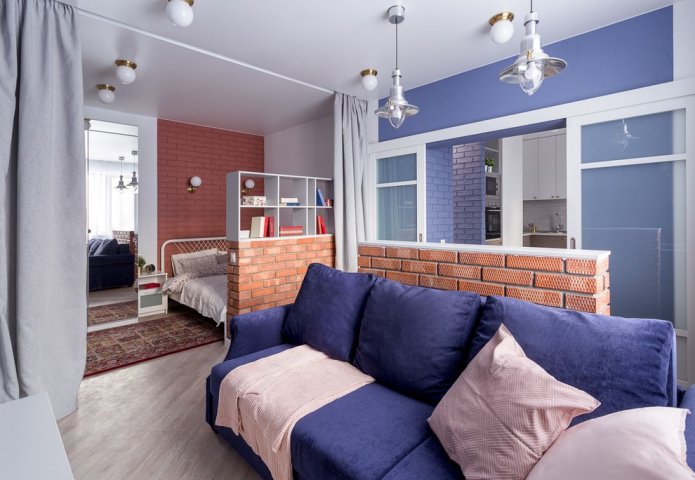
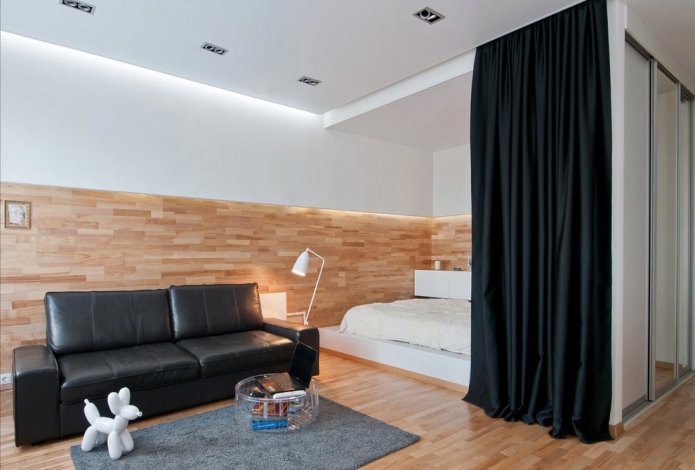
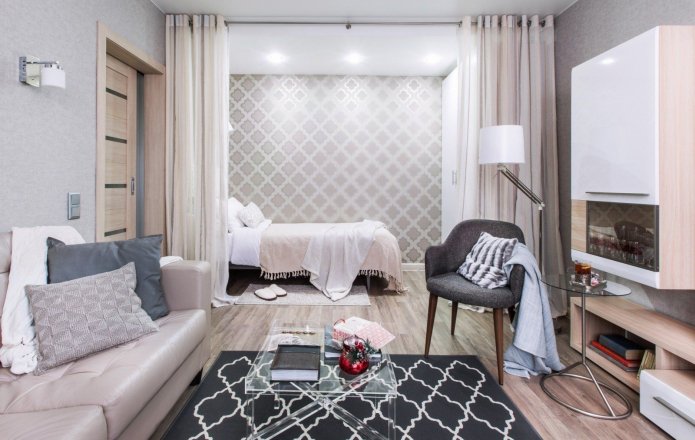
The photo shows zoning with curtains in the interior of a spacious living room combined with a bedroom.
Examples of hidden bedrooms and pull-out structures
A secret pull-out bed in the living room is built into a podium on which a cozy relaxation area is located. The design does not take up much useful space in the room, the bed is pulled out only at night, and during the day it is hidden inside the platform. In addition to the podium, a hidden pull-out bed can be built into a closet.
A niche is perfect for equipping a hidden bedroom. The recess will accommodate not only a bed, but also hanging shelves, drawers and other details.
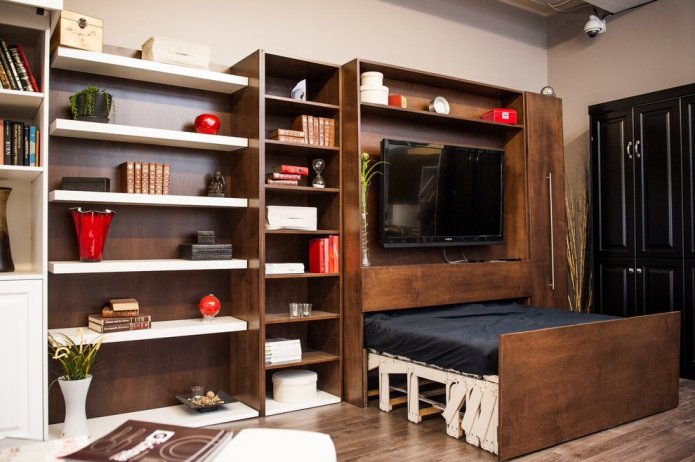
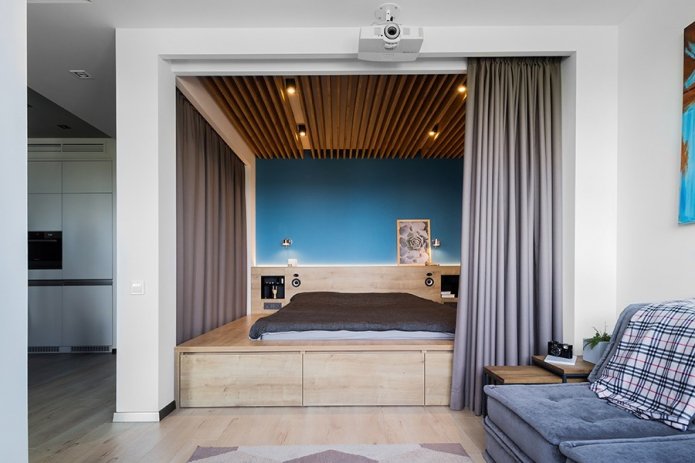
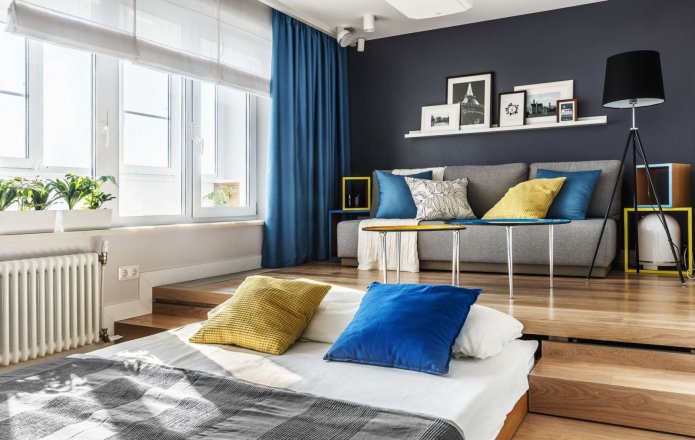
Visual division of zones in the bedroom-living room
In addition to structural details, visual methods are preferred for zoning the room.
Finishing materials
When zoning a room into a bedroom and a living room, different wall finishes are used. For example, the guest area is covered with vinyl, non-woven wallpaper or decorated with plaster, and the sleeping area is highlighted with photo wallpaper, wall panels or wallpaper with other patterns. Flooring will help divide the room. Carpeting will look good on the floor in the bedroom, while laminate or parquet flooring is appropriate in the hall. To create a visual boundary between the bedroom and the living room, a stretch ceiling of different colors or textures is also suitable.
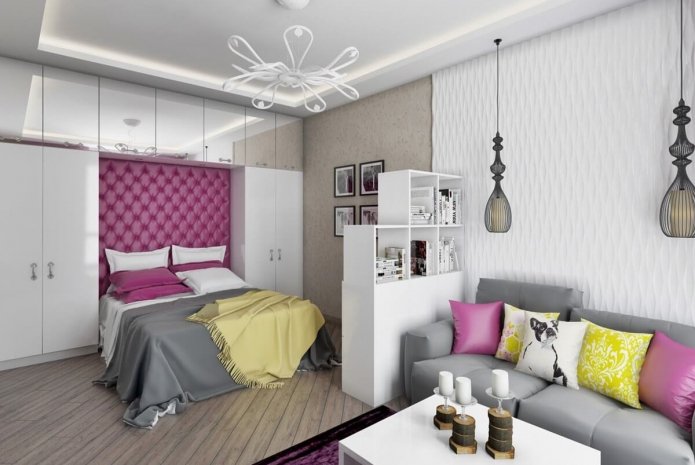
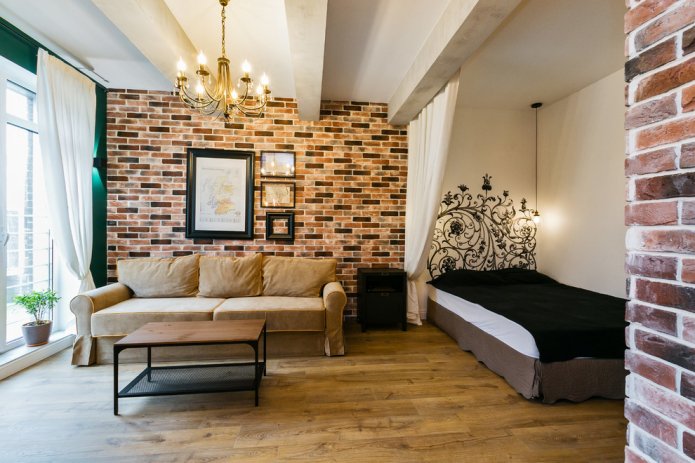
Color division of the hall
A fairly popular way of zoning the bedroom and living room. The zones are kept in different shades from the same spectrum or decorated in contrasting colors. For the bedroom segment, you can choose gentle pastel and light tones, and for the living room, a darker color scheme with bright accents.
When dividing the space, you should remember the temperature in the room. Rooms located on the south side suggest a cold palette, and apartments with a southern orientation require warm shades.
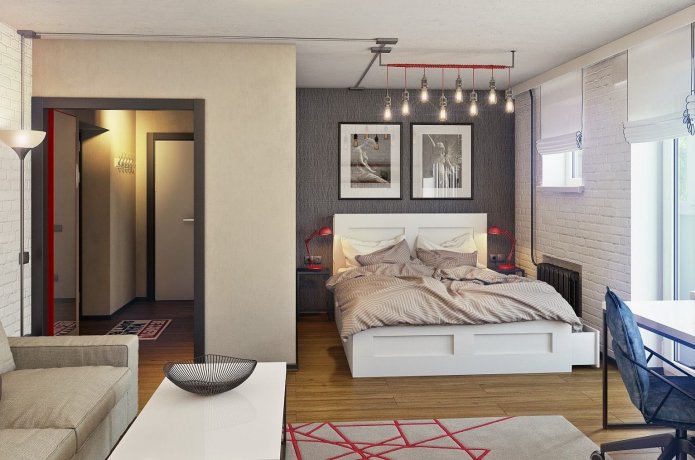
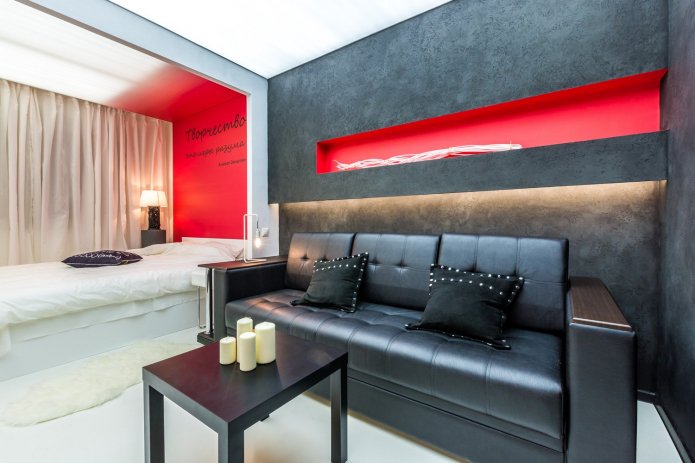
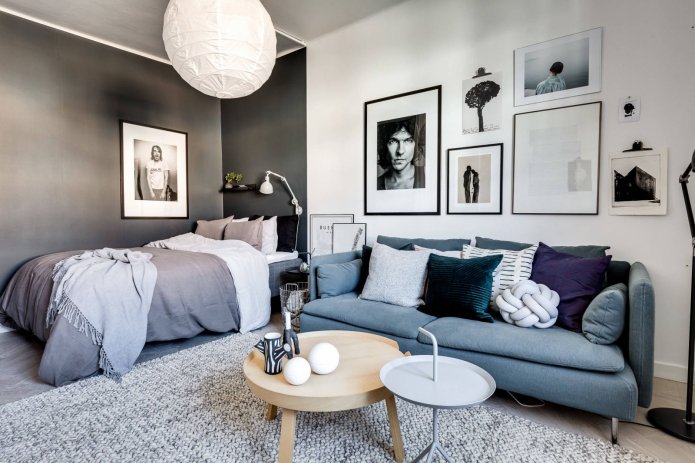
The photo shows the design of a bedroom and living room with zoning in a contrasting color.
Lighting
Considering the development of modern lighting technology, this option is very often used to divide a room into a bedroom and a living room. In the recreation area, you can install floor lamps or wall sconces with a cozy and soft light flow, and the place for receiving guests can be equipped with a bright chandelier in combination with spotlights. As additional lighting for the room, they choose backlighting, which is used to decorate paintings, photographs, accessories and other interior items.

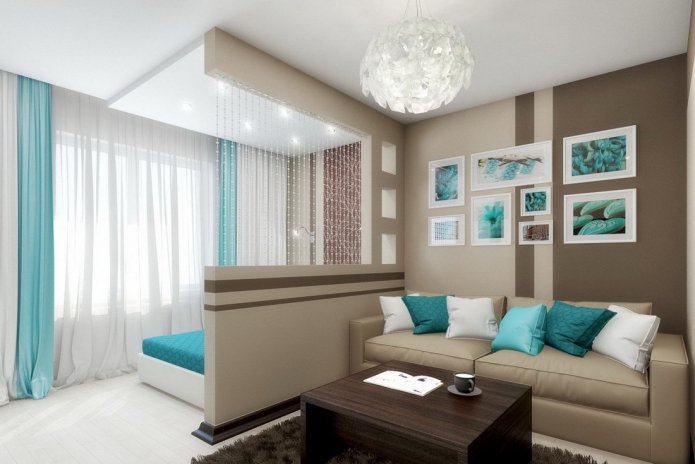
Podium
A podium elevation will allow you to clearly highlight the boundaries of the bedroom. In addition, this design is a capacious storage system with drawers or niches for bed linen or rarely used items. When equipping the podium with lighting, it will be possible to create an original visual effect in the room and give the interior an interesting look.
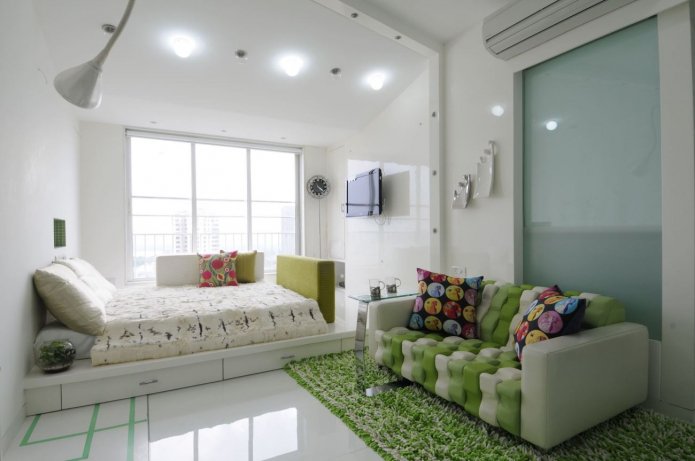
Room layout
A completely new and spacious layout can be achieved by combining the room with the balcony. If the loggia is of sufficient size, has high-quality glazing and electric heating, then it is converted into a bedroom. Combining with a balcony space can also help to increase the living room.
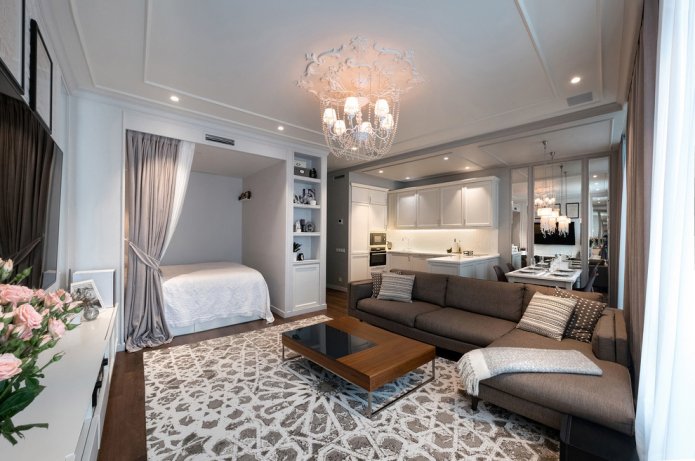
The photo shows a studio apartment with a large living room combined with a bedroom.
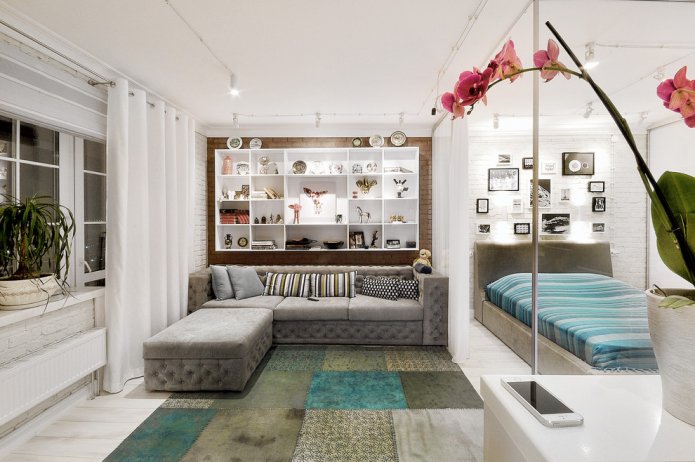
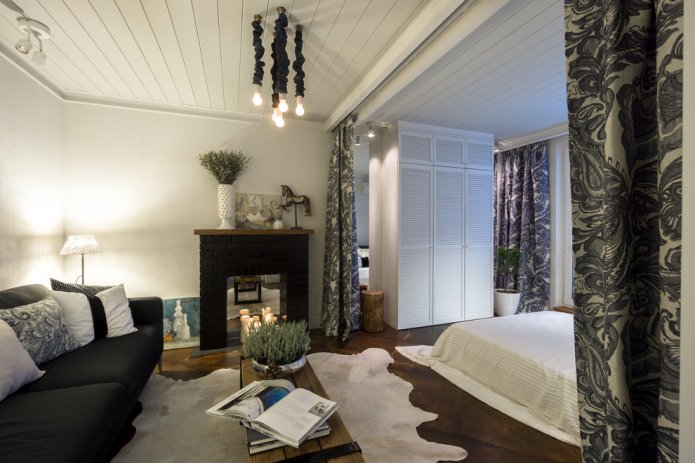
In a large room, it is possible to organize two full-fledged areas in the form of a public area and a private segment with a sleeping place.
The typical location of the bed is the space near the window, which is usually located on the parallel wall from the entrance door. Unlike a walk-through living room, a bedroom should be as separate as possible.
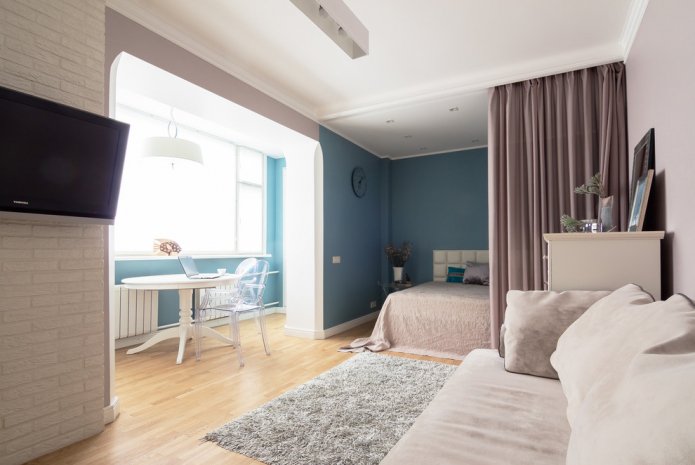
The photo shows the design of a bedroom and living room combined with a loggia.
Recommendations for arrangement
The area for receiving guests requires the mandatory installation of a sofa. Both a straight and corner design will do. The sofa is usually placed with its back to the sleeping area. A small room is better equipped with a fold-out sofa, a compact modular wall or a wardrobe with a mirrored facade.
The living room can occupy the space near the window opening. In this case, it is furnished with a pair of armchairs, a coffee table, a pouf, a console and a wall-mounted TV.
The sleeping area contains a bed with one or two bedside tables, a small chest of drawers or hanging shelves. If there is enough space, it is appropriate to add a dressing table or a desk to the bedroom.
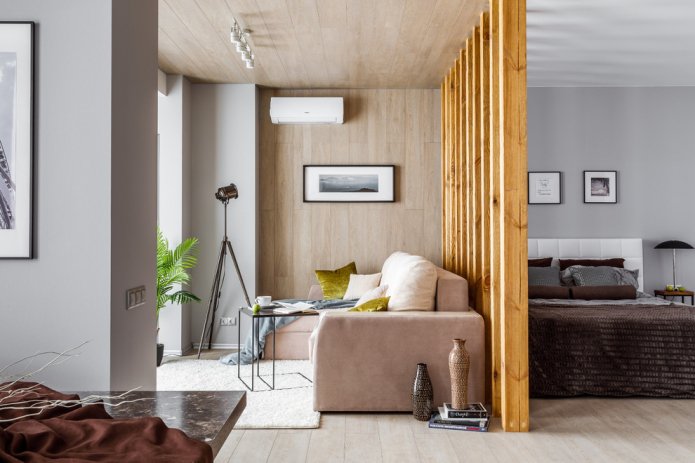
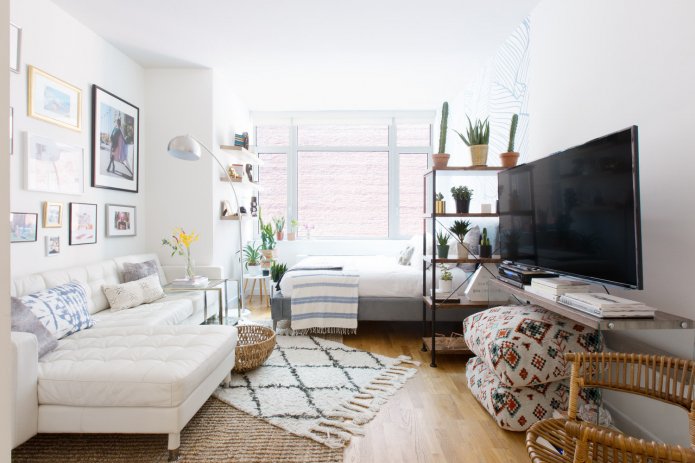
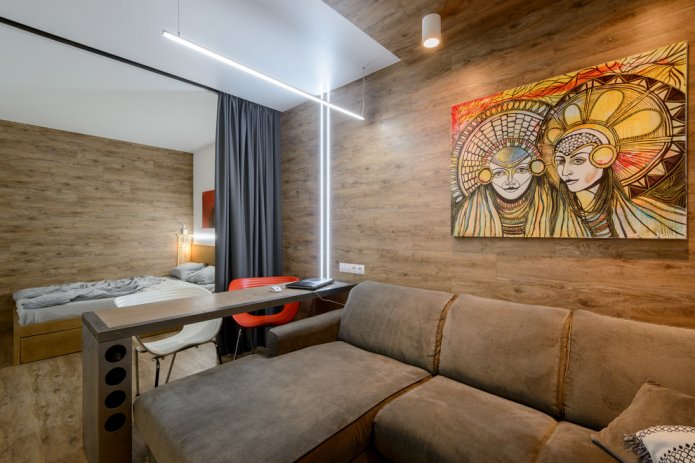
What furniture to choose?
The most common option for a combined bedroom and living room is transformable furniture, which significantly saves space in the room. Beds built into a closet and models combined with a sofa or armchair are quite popular. Thanks to a special mechanism, they are easy to fold, unfold and move.
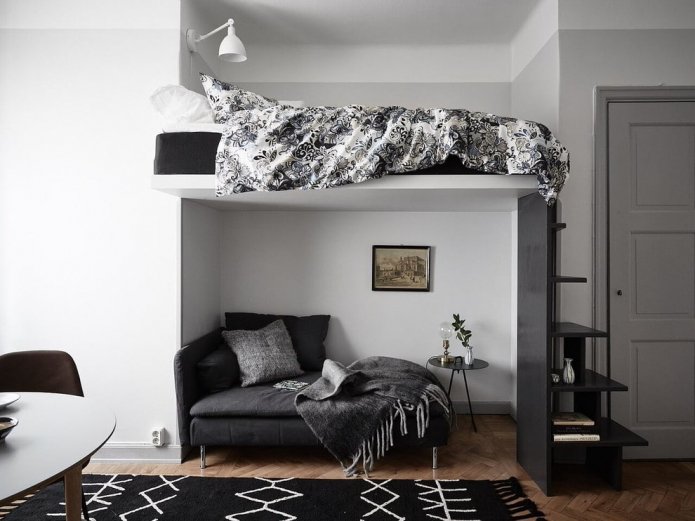
The photo shows a loft bed in the interior of a living room with a sleeping area.
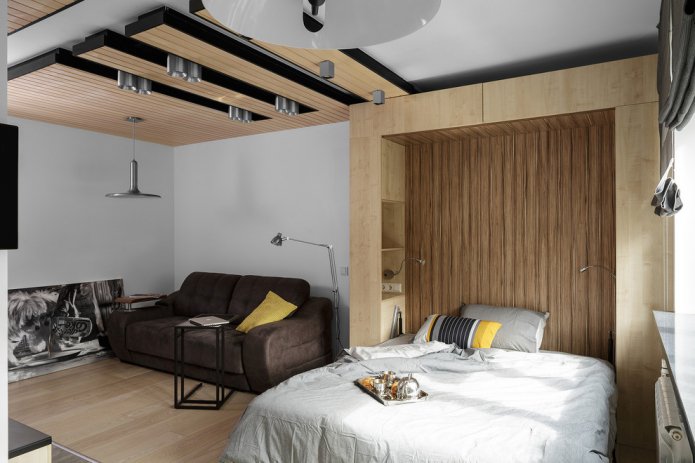

It is recommended to give preference to multifunctional furniture with hidden storage spaces, and also to rationally use the space under the ceiling.
For example, a loft bed or a hanging bed that can be lowered only at night and raised up during the day would fit perfectly into a high room.
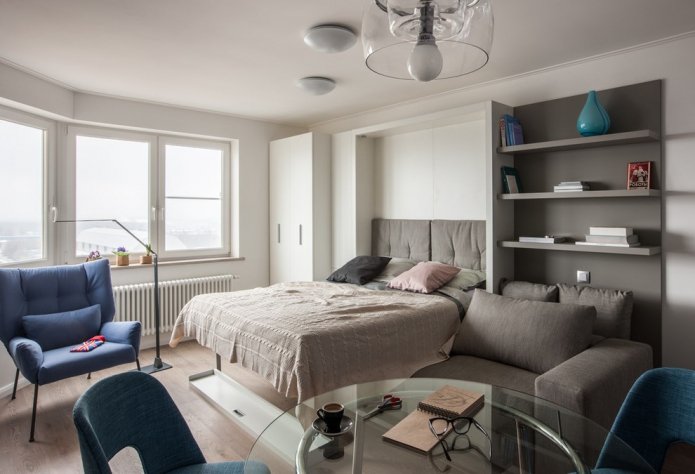
The photo shows a bedroom and a living room equipped with a folding transforming bed.
Stylish design features
An open and free loft that welcomes original ideas will do an excellent job of decorating combined areas. Here you can use visual division or install a solid decorative partition that will give the interior integrity. Brickwork on the walls, ceiling beams, various art objects or industrial details will help to delimit the two-zone space.
Scandinavian style with a white neutral background, solid wooden furniture, natural textiles and discreet decor will give the design of a room divided into a bedroom and a living room additional space and air. This style is characterized by zoning elements that are compact and functional.
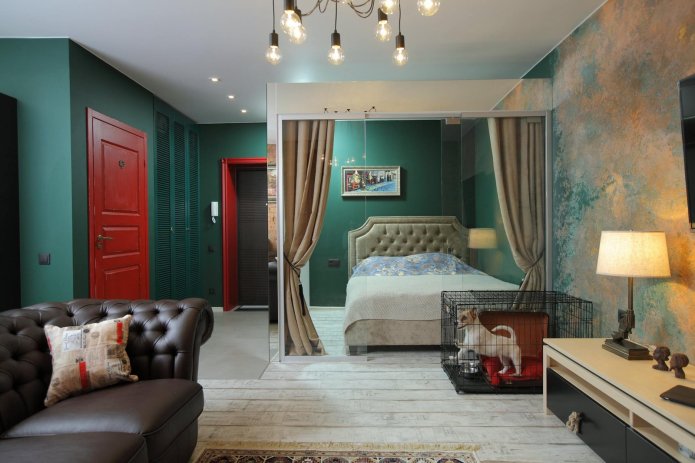
The photo shows the design of a living room with a bedroom in an industrial loft style.
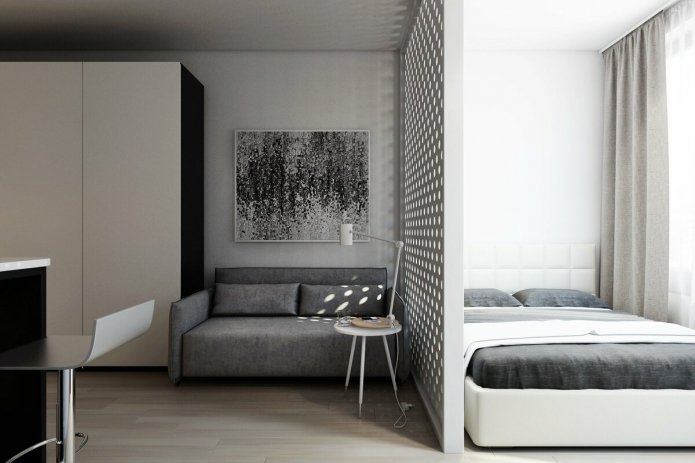
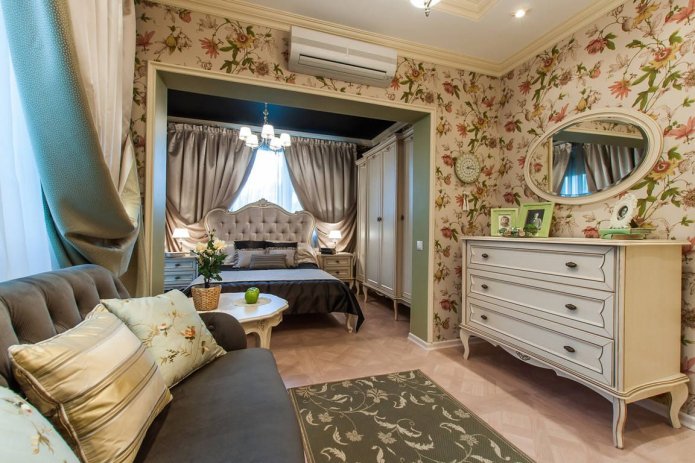
Minimalism will be an ideal style solution for a room in which it is supposed to combine two segments and it is necessary to maintain order. The interior of the room is made in a limited color scheme and furnished with transformable furniture with clear geometric shapes.
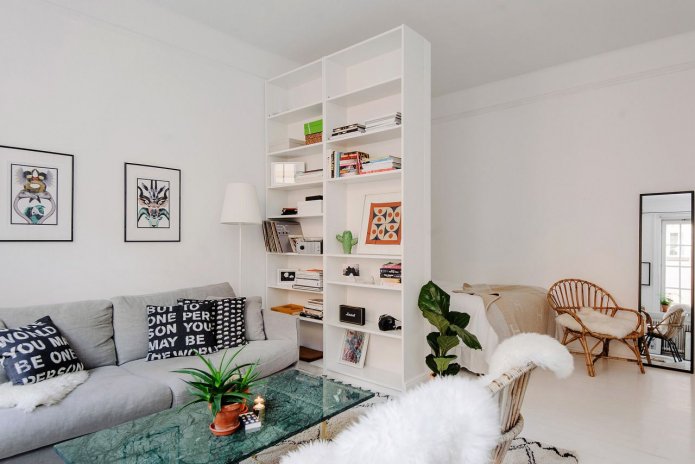
The photo shows zoning with a high shelving unit in the interior of a bedroom and living room in Scandinavian style.
Now reading:
- Mirror ceilings for bathrooms, bedrooms and other rooms: 70+ photo ideas.
- Unlock the Elegance of the Mercedes SLC Sports Car
- Mercedes A-Class: The Epitome of Luxury and Style
- Comprehensive Guide to Purchasing Used Maseratis
- Making a lampshade yourself: 14 master classes with photos and video instructions.