Summer Cottage in Sweden
This frame cottage in the Swedish village of Saltaro occupies only 33 m² and is located in a picturesque place: on the shore of a lake. The modest area of the house is compensated by a spacious multi-level terrace, adapted to the unevenness of the site.
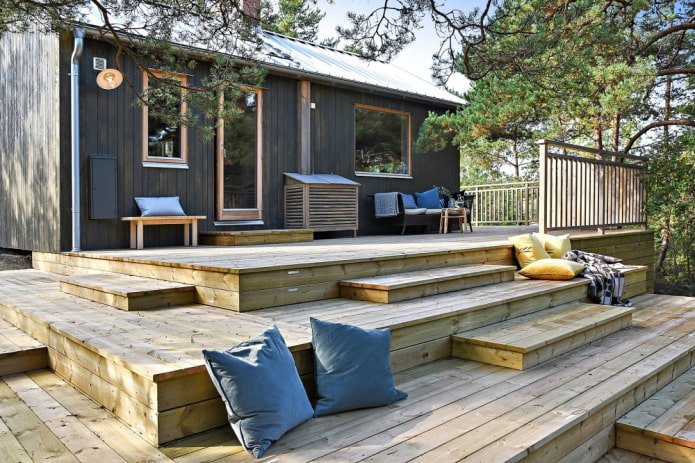
On the terrace with wide steps, you can sit comfortably, placing pillows directly on the processed boards. The cottage is a laconic one-story building, reminiscent of a utility room or a house made of containers. The dark graphite color makes it modern and gives it a noble appearance.
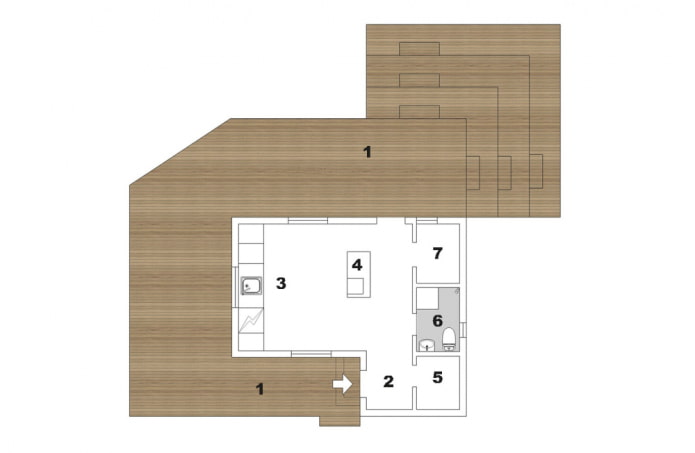
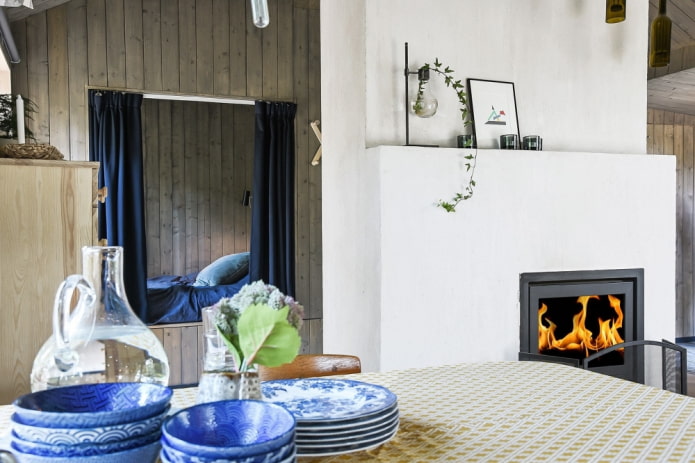
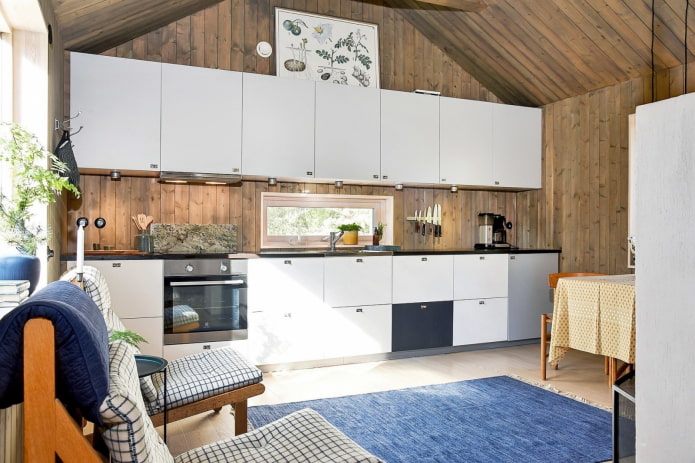
There is a stove with a fireplace behind a glass door inside. The stove separates the kitchen-living room from the bedroom, bathroom and entrance area. To save space, the beds were placed in niches. IKEA furniture emphasizes the minimalism of the interior, giving it lightness.
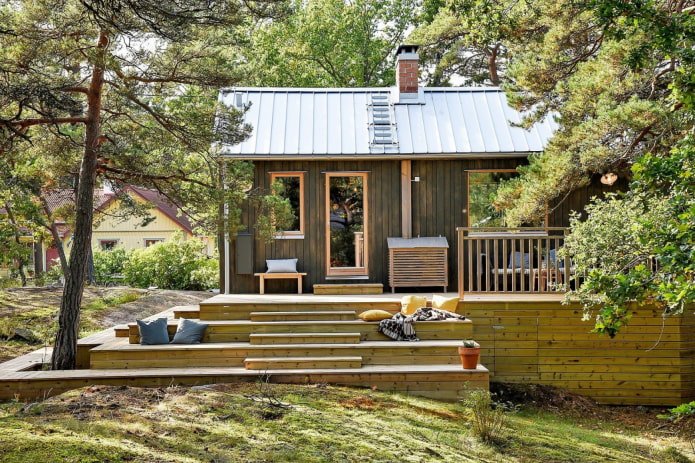
A-shaped house in Denmark
The A-shaped house was built in the resort town of Hornbæk back in 1987. Surrounded by pine trees, it is an ideal place for a vacation outside the city. Its owners updated the interior, repainted the facade and frames, and changed the plumbing.
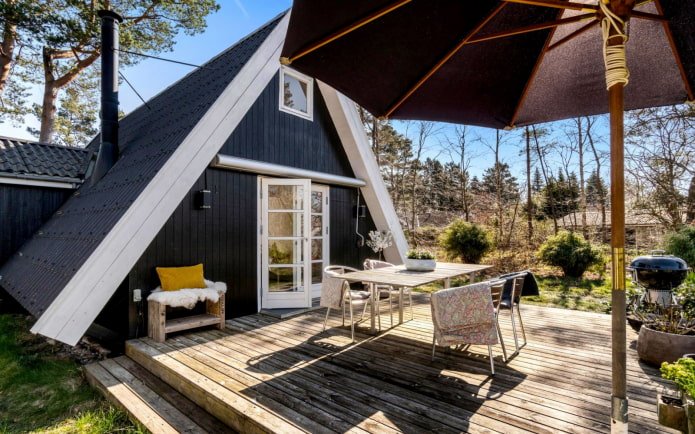
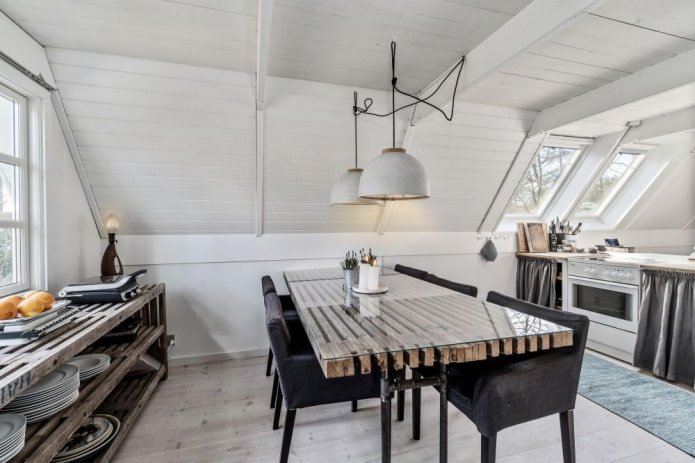
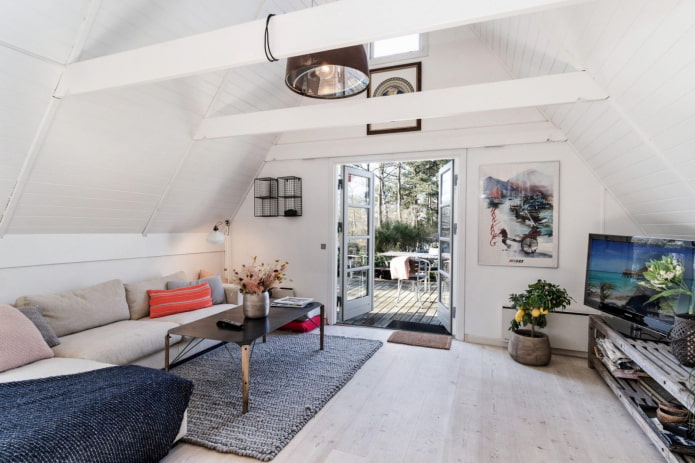
Heat loss is reduced due to good wall insulation and a small glazing area. A wood-burning stove in the living room helps maintain a comfortable temperature in bad weather. The first floor houses a living room and a kitchen, and the second floor is given over to a bedroom.
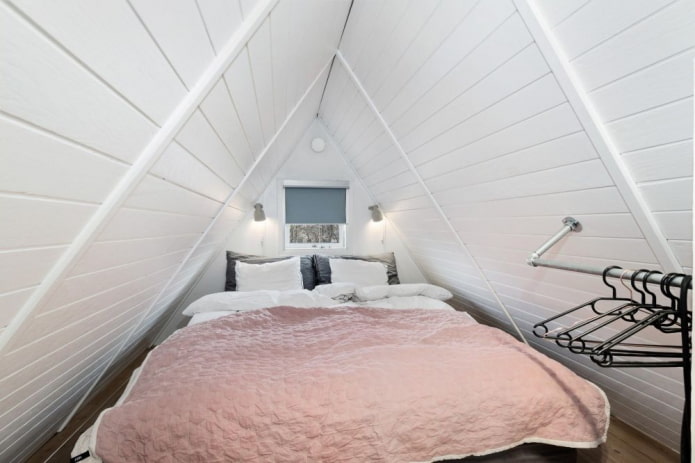
The interior walls are covered with clapboard painted white: this technique visually expands the space. The decoration of the house is two large terraces: one of them is equipped with a barbecue, so it serves as a summer kitchen and dining room. To protect from the sun, there is an umbrella above the table.
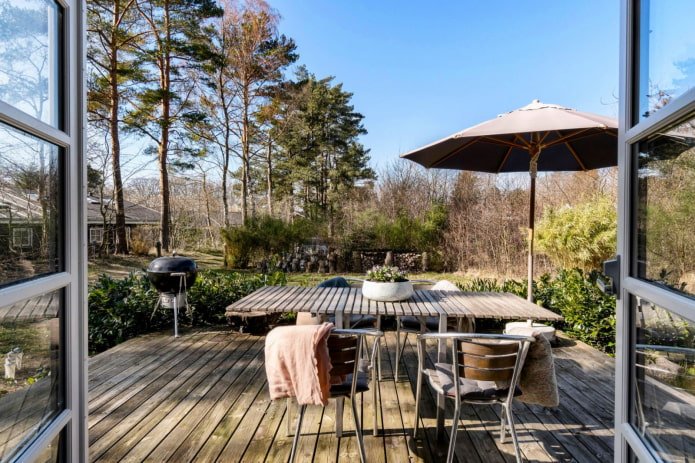
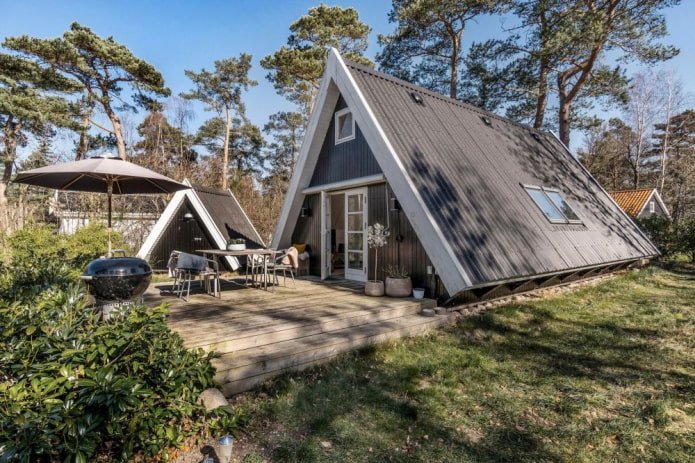
Mini-house by the water in Sweden
An old small cottage, restored by a married couple, serves as a guest house. The area of the frame house on the shore of the Baltic Sea is only 30 m². To expand the narrow space not only visually, the owners added folding glass doors and a terrace that opens directly onto the shore.
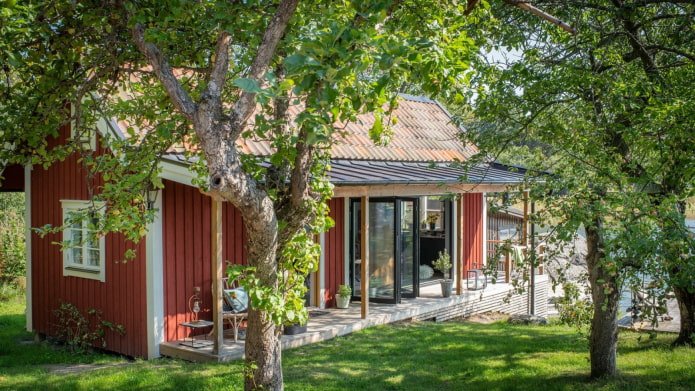
The main part of the cottage, as in most similar houses, is occupied by a kitchen-living room. The kitchen set is located by the window – this allows you to admire the bay while cooking. A small bedroom is separated from the living room by a hall, and the second bedroom is located on the mezzanine.
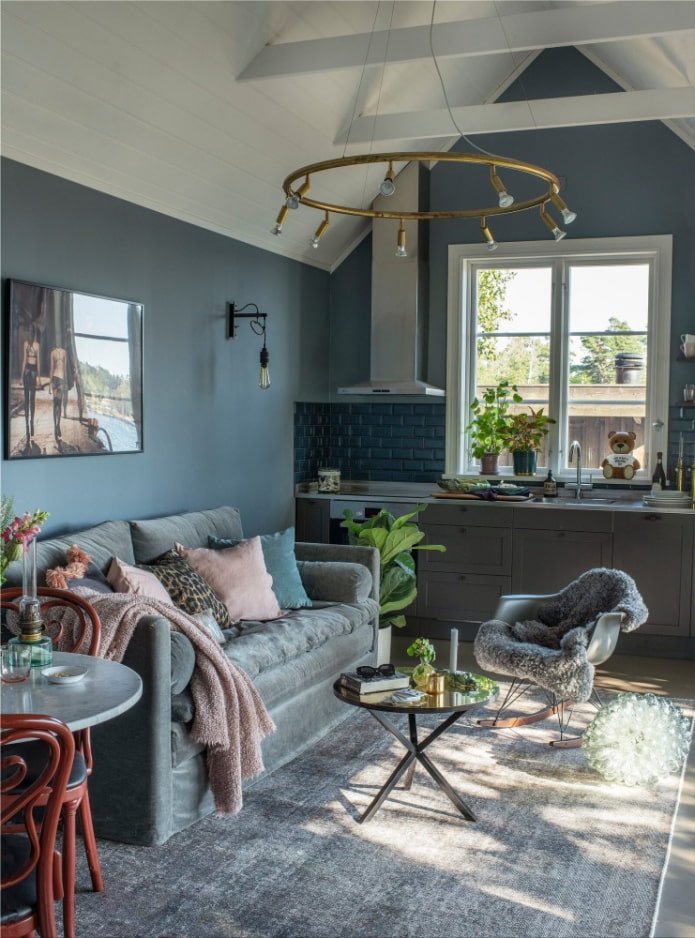
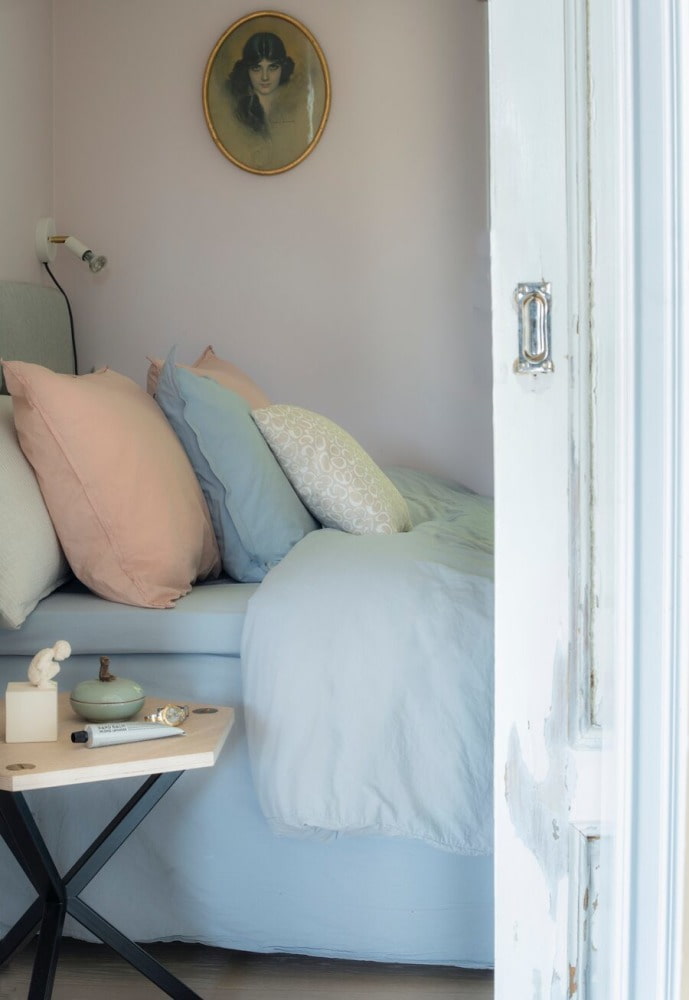
The facade of the cottage is painted in traditional red, and the frames are in contrasting white. The interior decoration emphasizes its proximity to the sea. From the transparent sliding doors of the living room and from the terrace located next to the water, there is a picturesque view of the sea beach and a wooden pier. The building opposite the house has a sauna and a place to store fishing gear and boats.
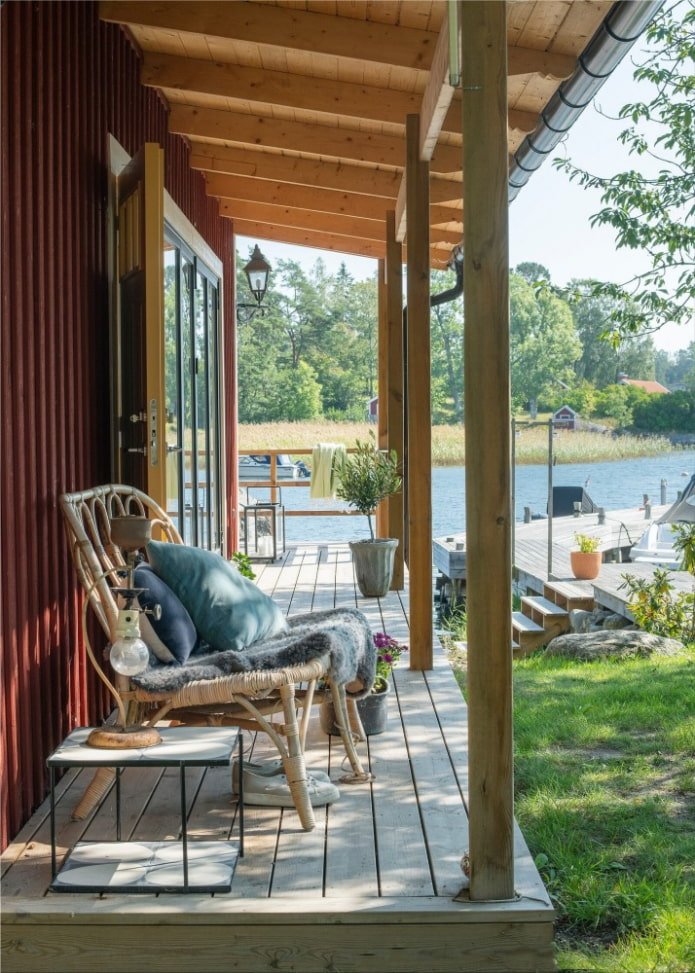
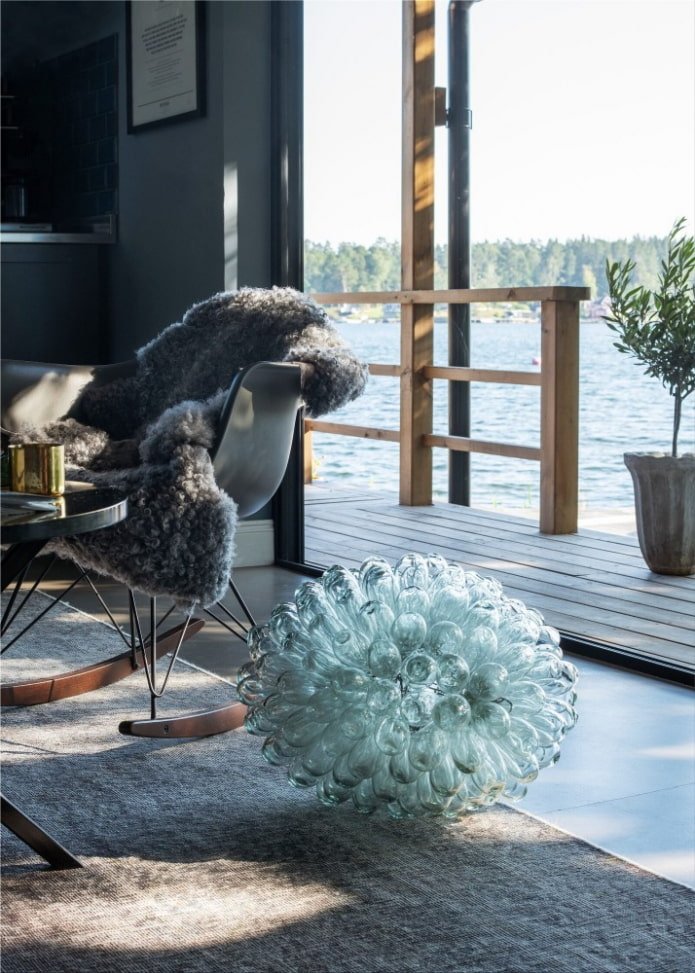
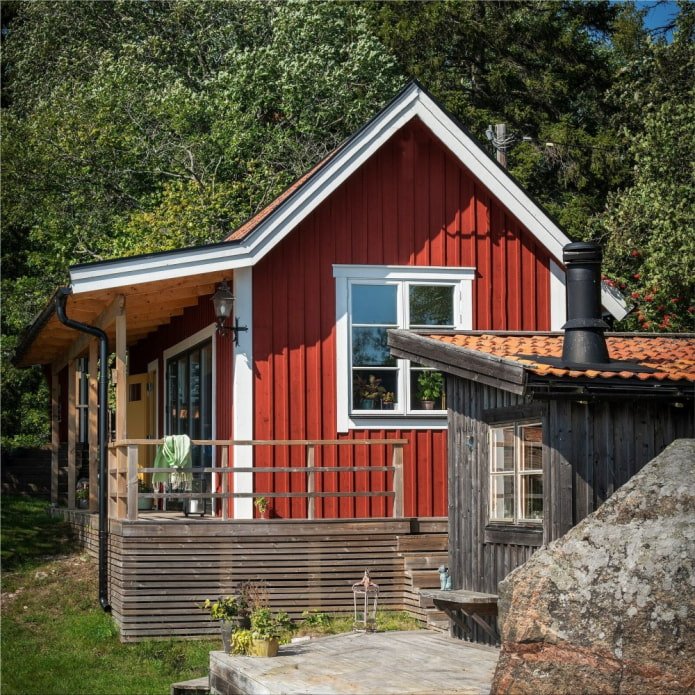
House from a garage in the UK
The owners of a plot of land on the north coast of Great Britain turned an old empty garage into a comfortable cottage. The concrete house with an area of 46 m² looks unusual, but stylish and reliable. Part of its facade is covered with wooden shingles and resembles the plumage of a bird or the scales of a fish. The wide window sills are installed at an angle and serve as an additional place to relax.
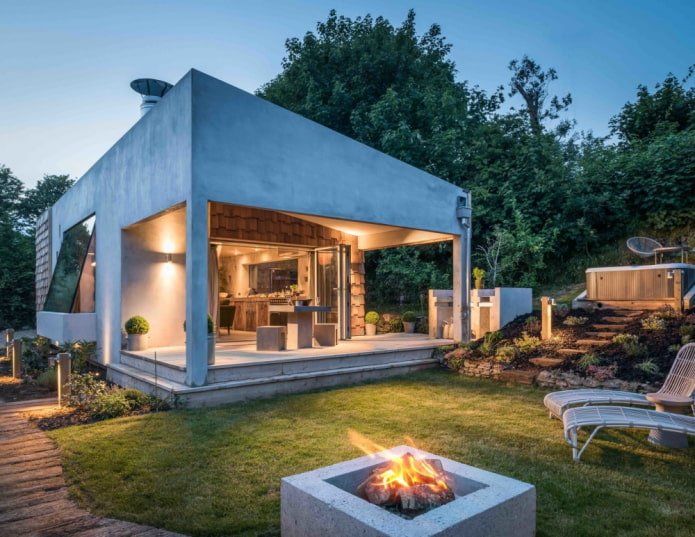
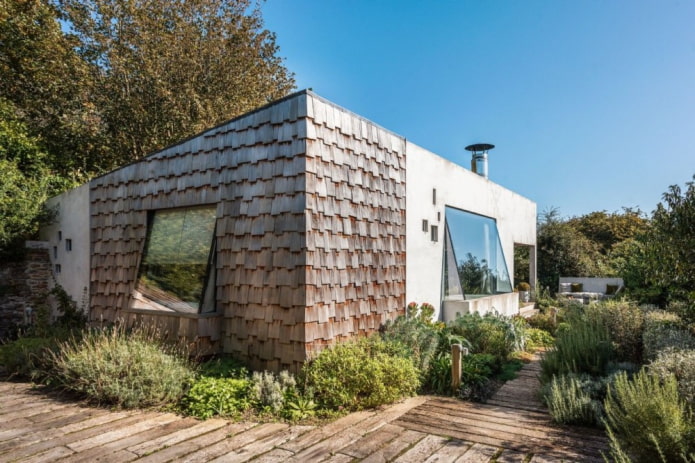
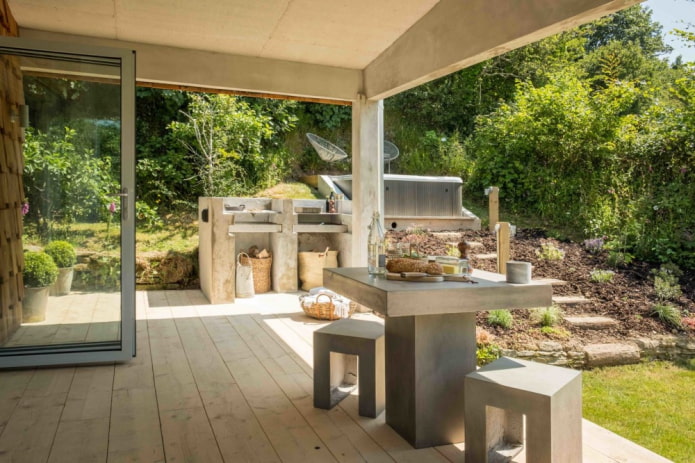
On the covered terrace there is a summer kitchen made of concrete: it allows you to cook food right in the yard of the house. On the site there are sun loungers and a concrete fireplace. The interior of the cottage repeats the exterior decoration: durable microcement was used for wall cladding, there is a concrete bathtub in the bathroom, and a fireplace in the living room. To add coziness, the architects added wicker lampshades, natural textiles and many wooden elements.
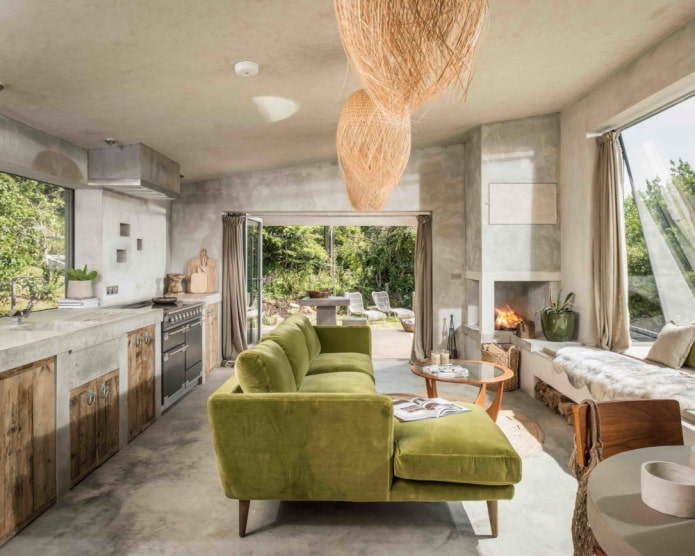
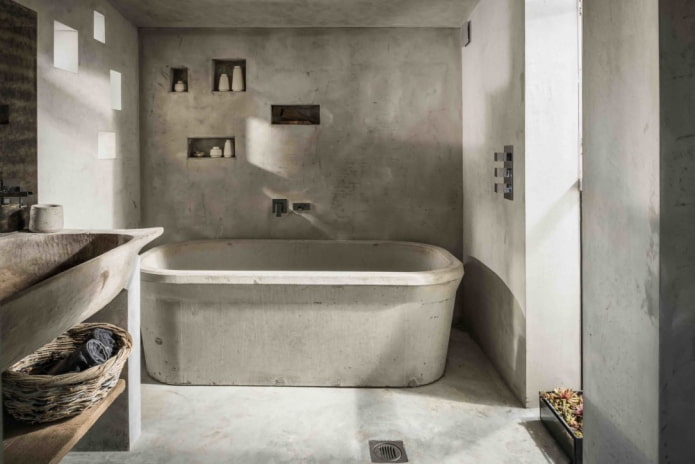
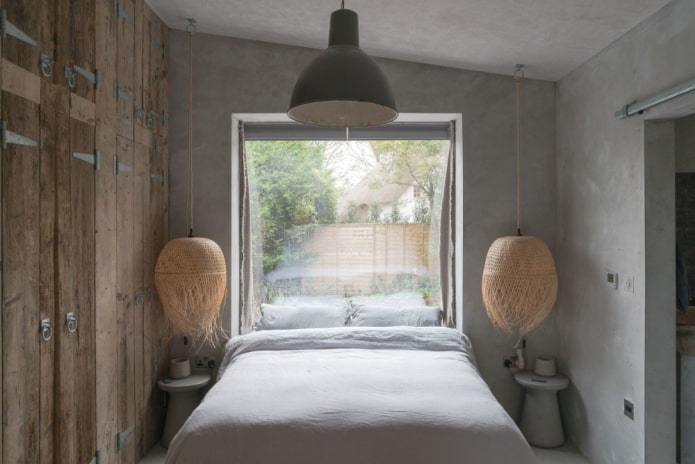
House with a bathhouse in Russia
Despite its compact size, this cottage, located in a dense pine forest in the Leningrad region, is a multifunctional complex. The house, built on the shore of an artificial reservoir, resembles a small ship – with round windows, wooden piles and imitation timber on the facade.
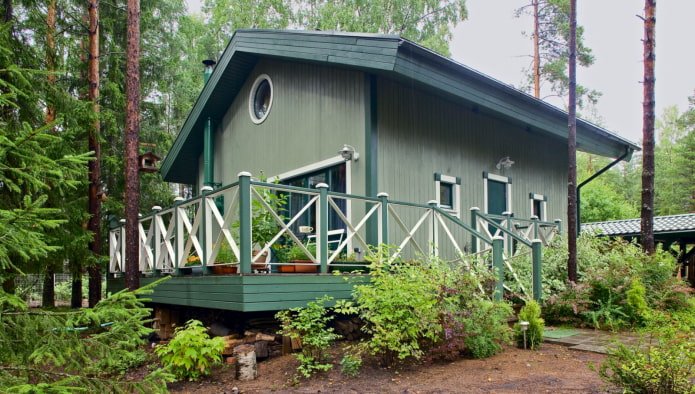
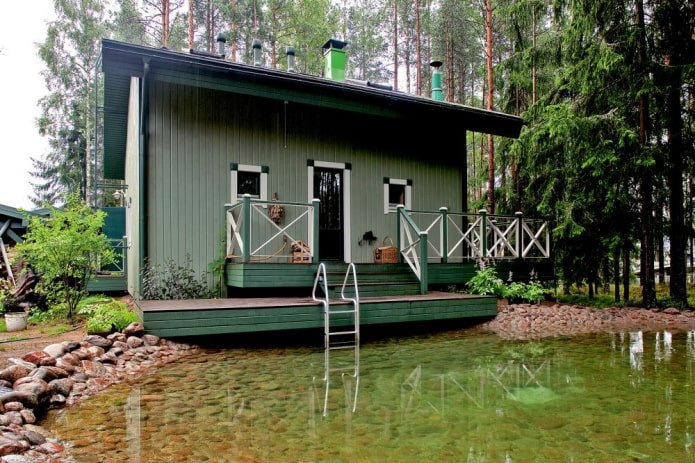
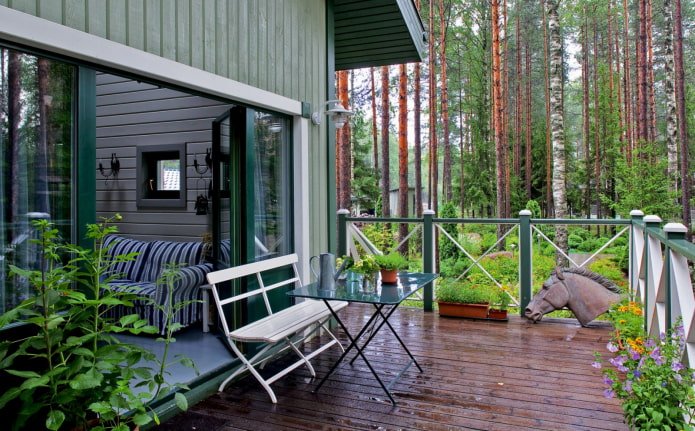
The building made of ready-made sandwich panels was erected in just 2 months. The facade of the house is painted in gray and turquoise colors, thanks to which it fits organically into the surrounding landscape. The marine theme is also supported in the interior: striped curtains, upholstery, blue floor. A significant part of the first floor is occupied by a bathhouse, and on the second floor there is a bedroom and a mini-kitchen.
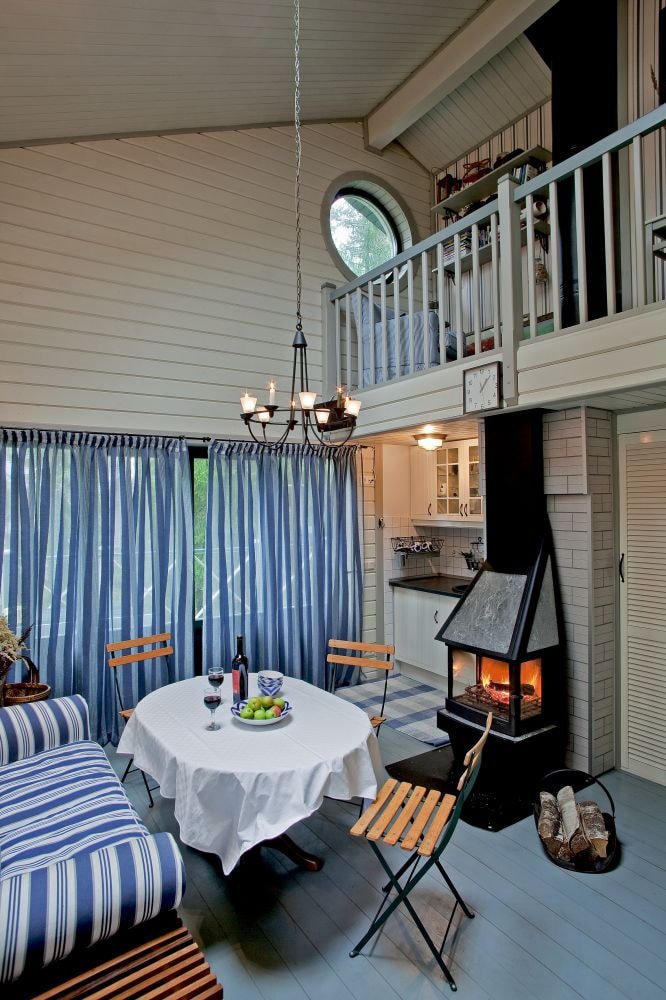
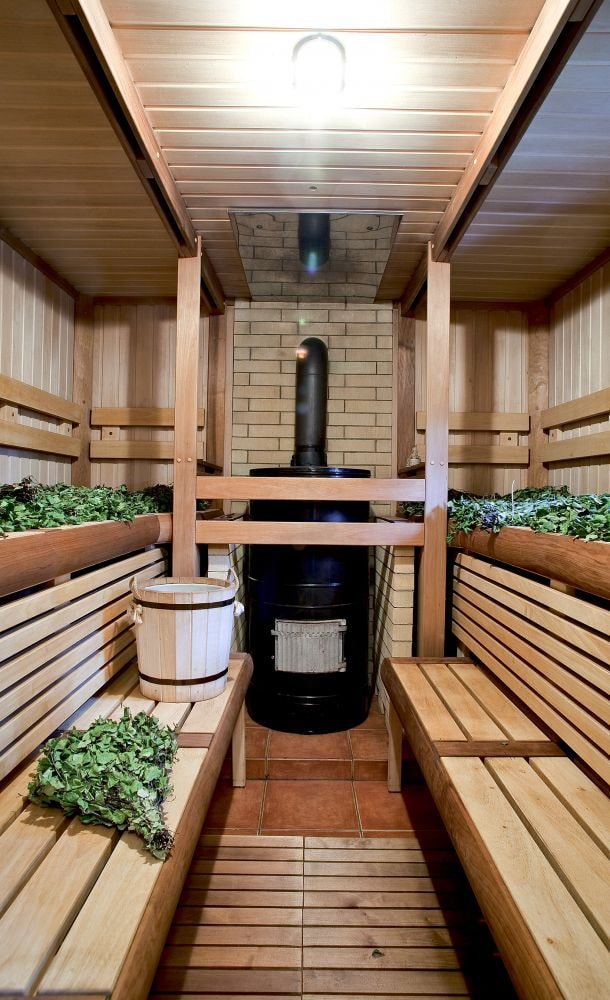
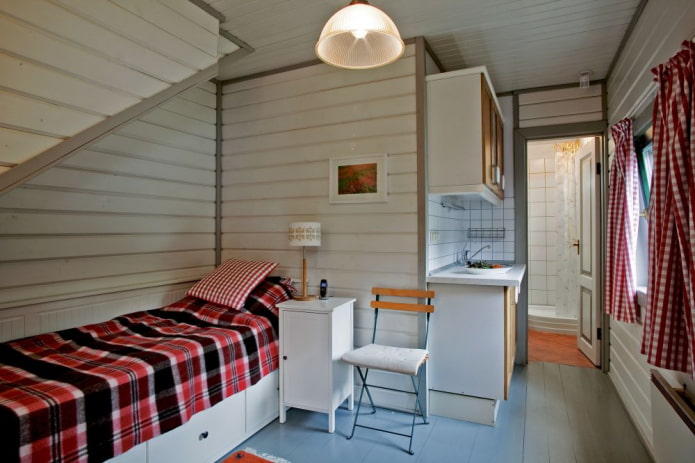
The terrace of the house is an extension of the living room and serves as a dining room in sunny weather: the owners take the dining table out here and enjoy the forest views.
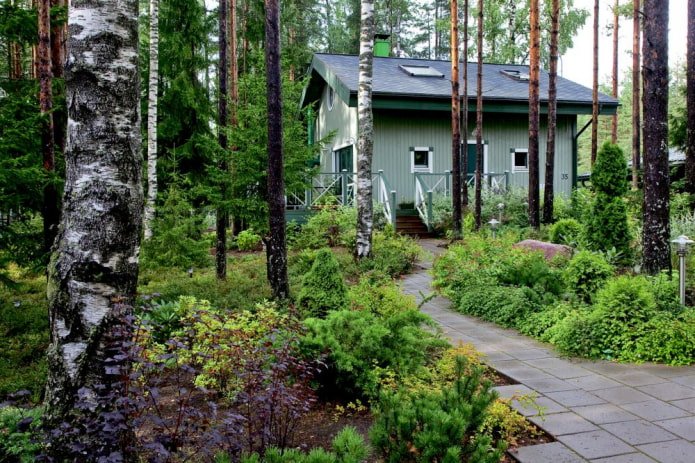
House with a terrace made of pallets in Australia
A family of four lives in a cottage with an area of 28 m². It is a modular design: if desired, it can be disassembled and transported to a new location. Now the house stands on a plot surrounded by a forest. Having moved here, the owners reduced their expenses on maintaining the house, got rid of many things and felt freer.
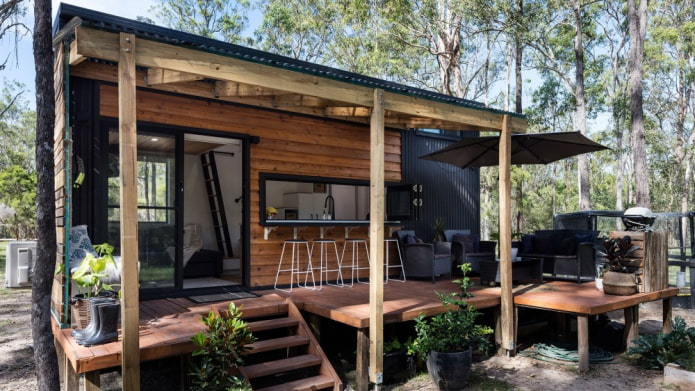
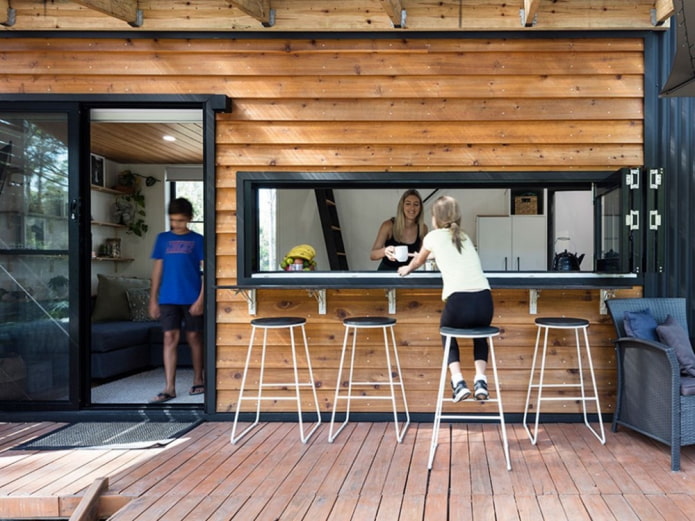
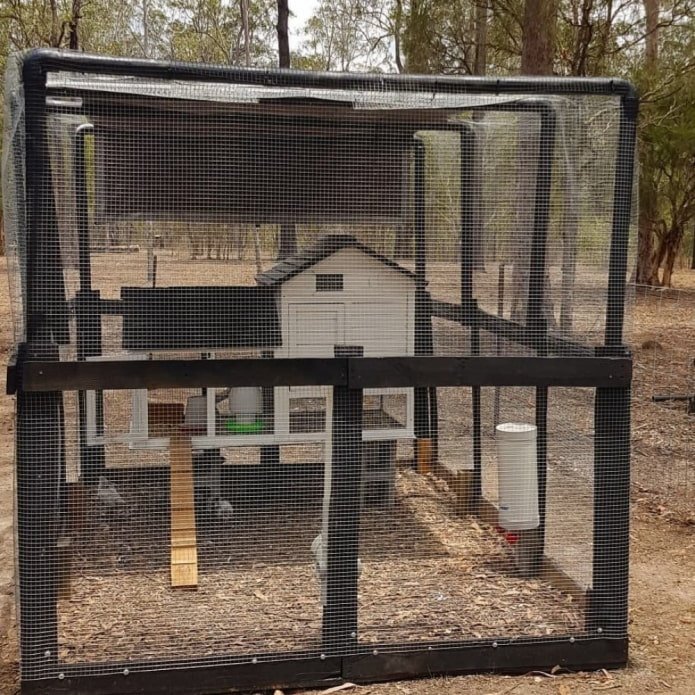
The exterior of the cottage is clad in dark gray steel and cedar boards. A sliding door serves as an entrance and also as a window for those relaxing in the living room. Next to the house is a small vegetable garden and a chicken coop. The couple built a terrace from pallet boards themselves, thereby increasing the usable area by 18 m². The bar counter makes dining outdoors easier and more enjoyable.
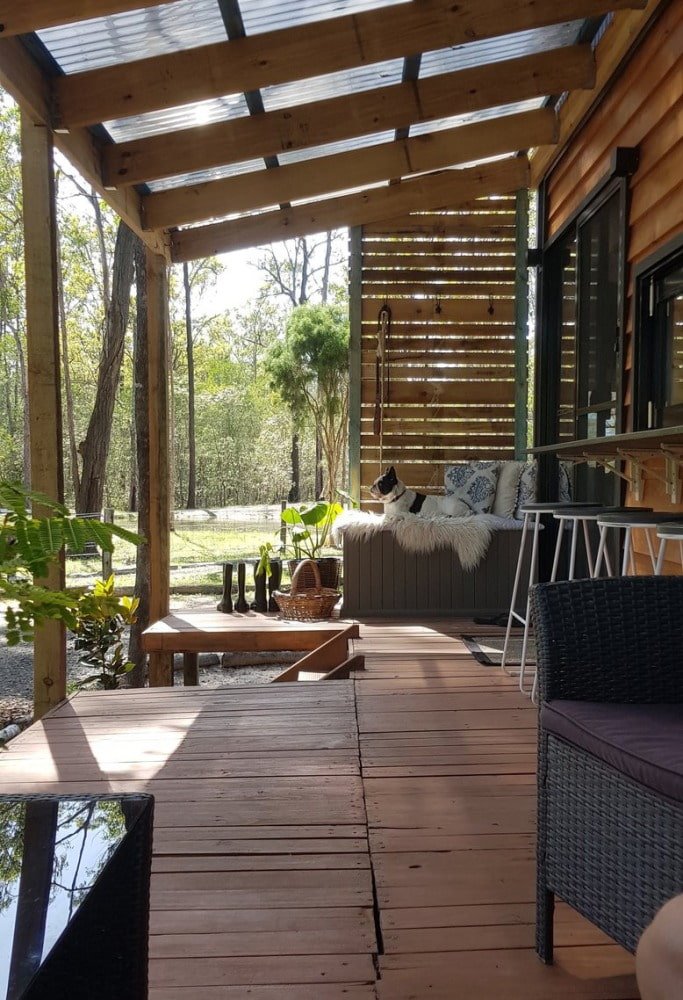
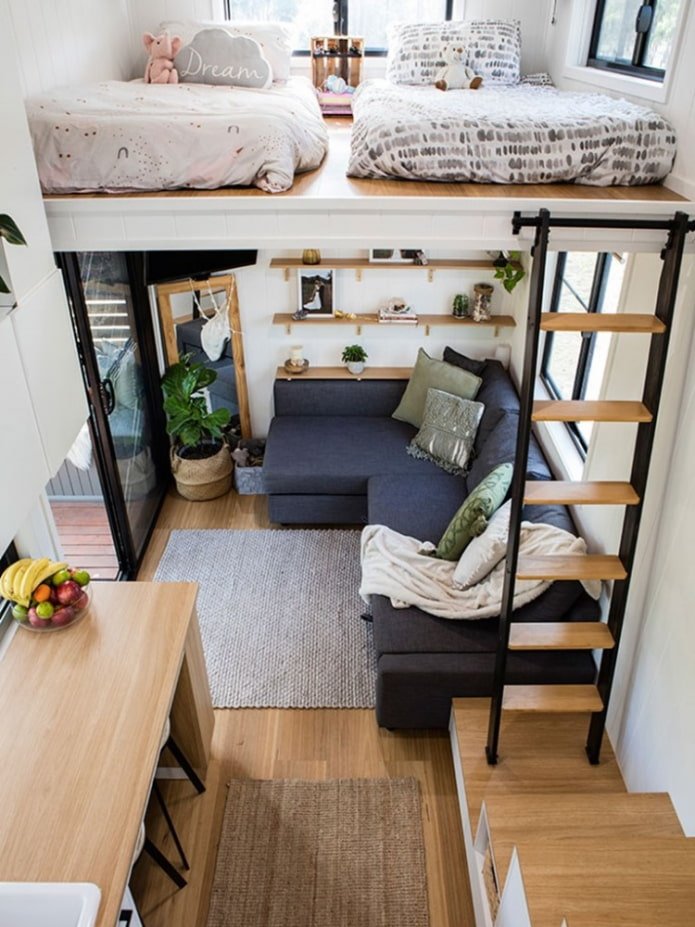
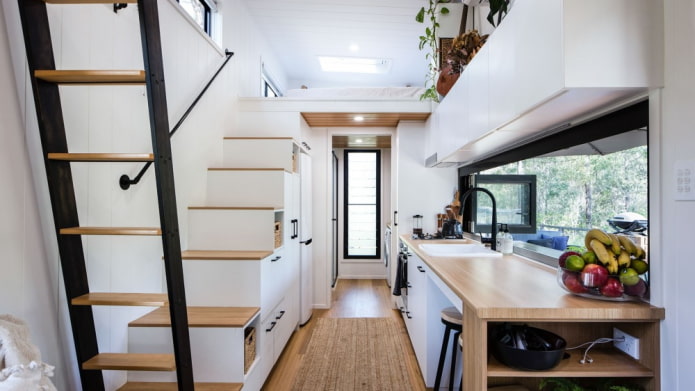
Every centimeter of the house is used. The parents’ and children’s bedrooms are located on the mezzanine. Before going to bed, the couple admire the stars through the skylight. The kitchen is equipped with a full-size refrigerator and oven, as well as a two-burner stove. Thanks to the built-in storage systems, there is room for everything in the house.
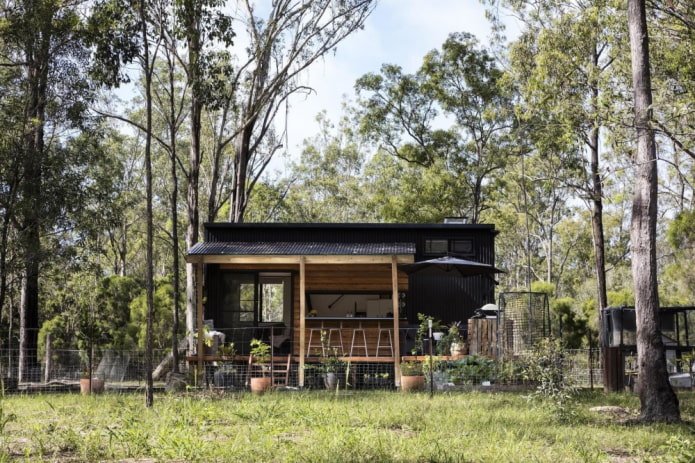
Bungalow in Turkey
The house is located in an ordinary Turkish village and is intended for rent. People come here for the weekend to enjoy the silence and nature, escaping from the city rhythm of life. The simple design is compensated by thoughtfulness and functionality, as well as an unusual terrace on wooden piles.
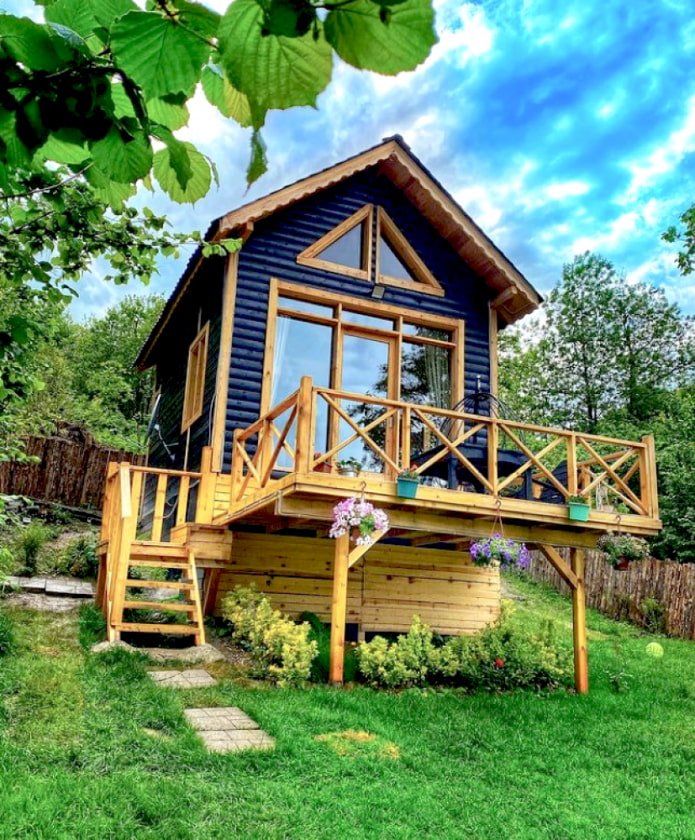
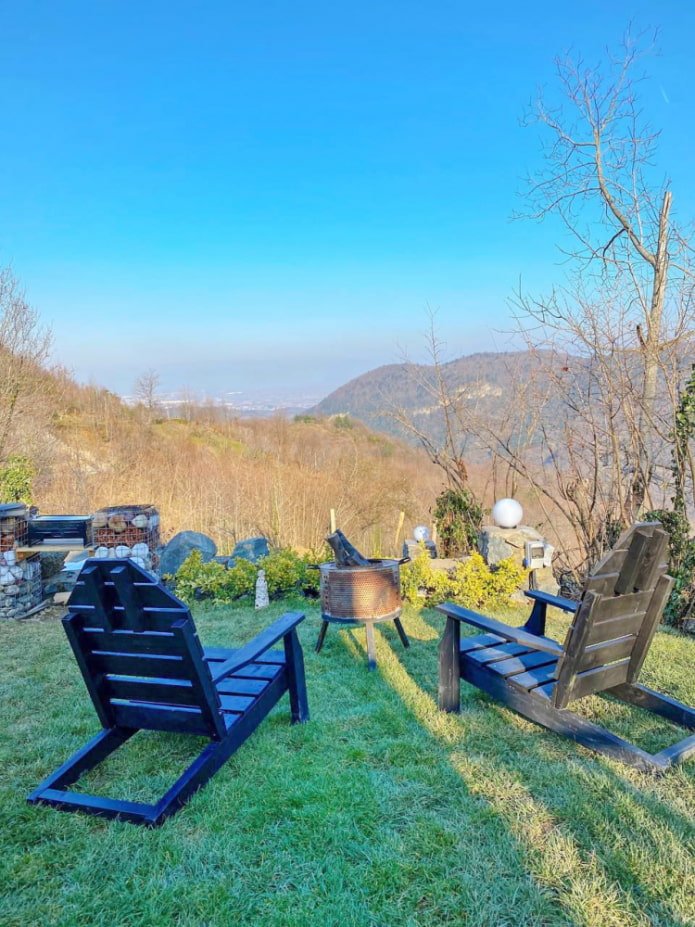
The facade of the bungalow is painted a deep blue. On the terrace, which also serves as a porch, there are sun loungers and a table painted in the color of the facade and uniting the composition. The piles, railings, frames and stairs are left in their natural colour and look great against the blue background. Under the extension, decorated with hanging flowers, there is a flower bed and a place to store firewood.
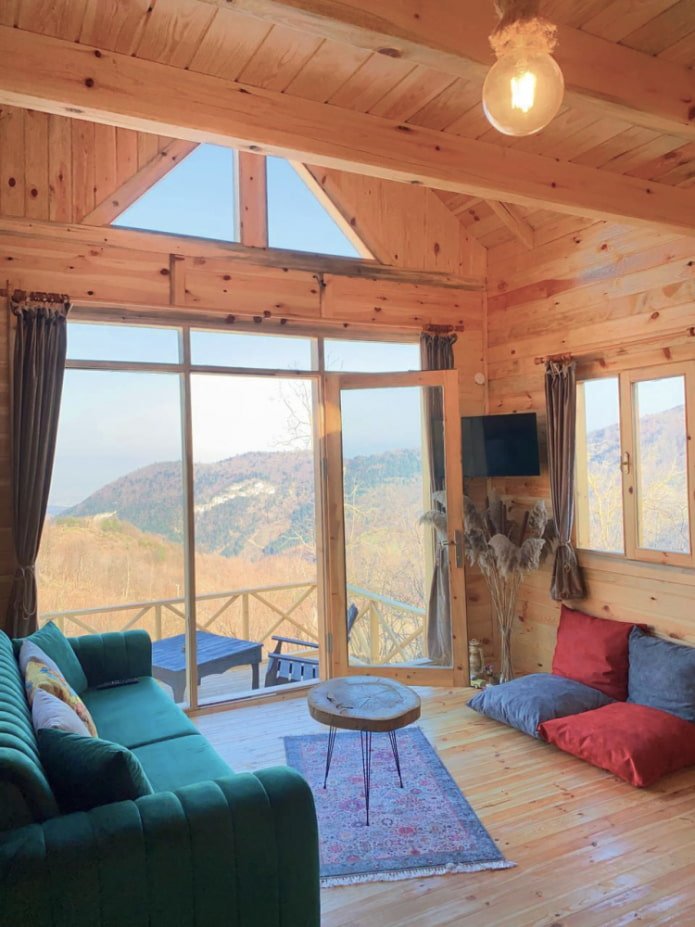
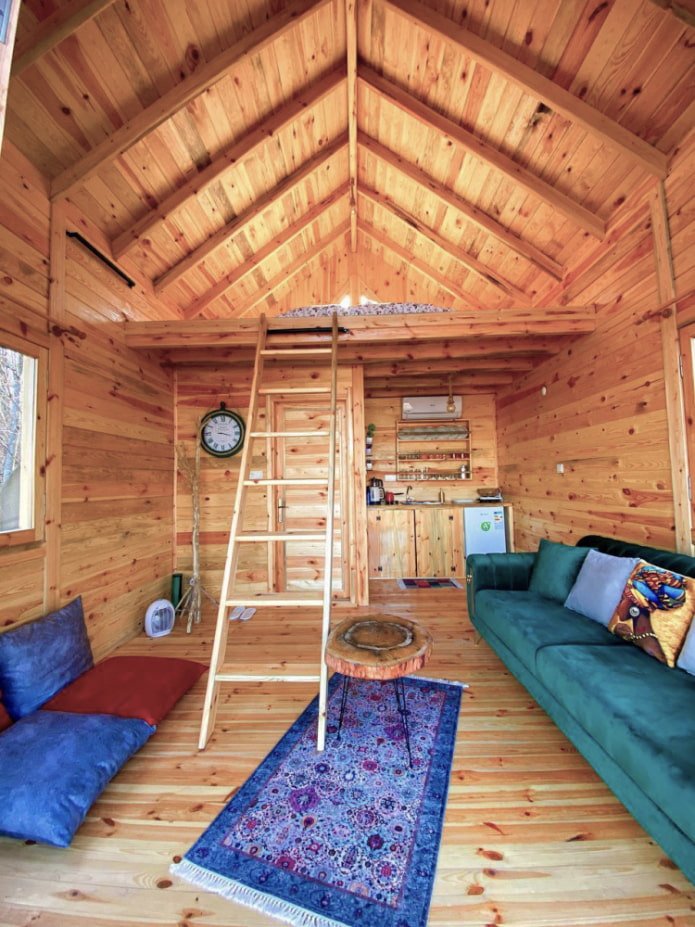
The living room in the bungalow is combined with a small kitchen. The bathroom with a shower is located separately, and the bedroom is on the second level. The panoramic window offers a magnificent view of the surrounding area. Hot water is provided by a flow-through water heater, and in the evenings the cottage is warmed by an electric heater.
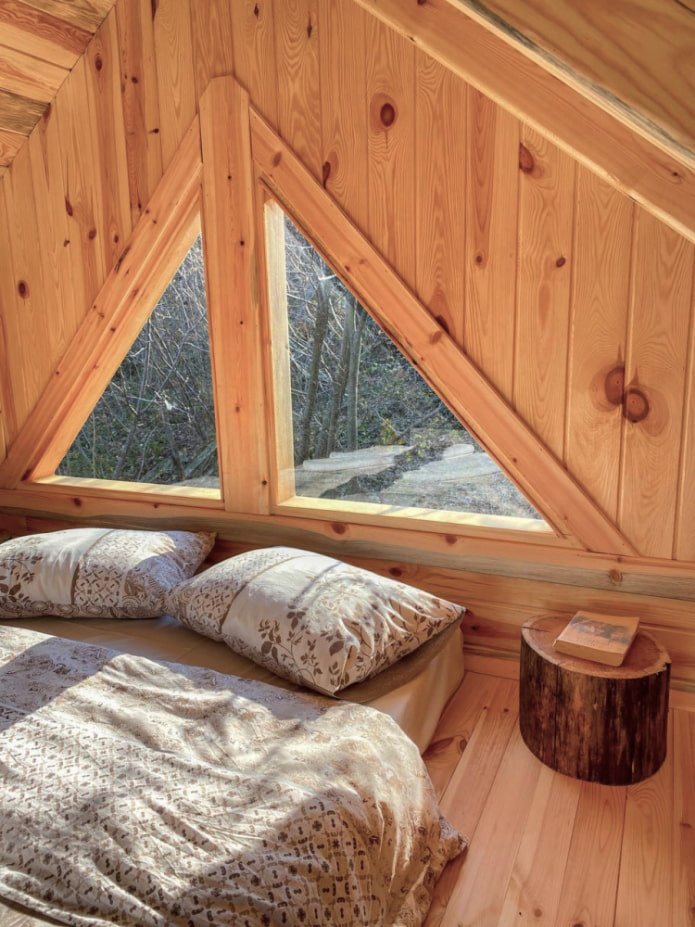
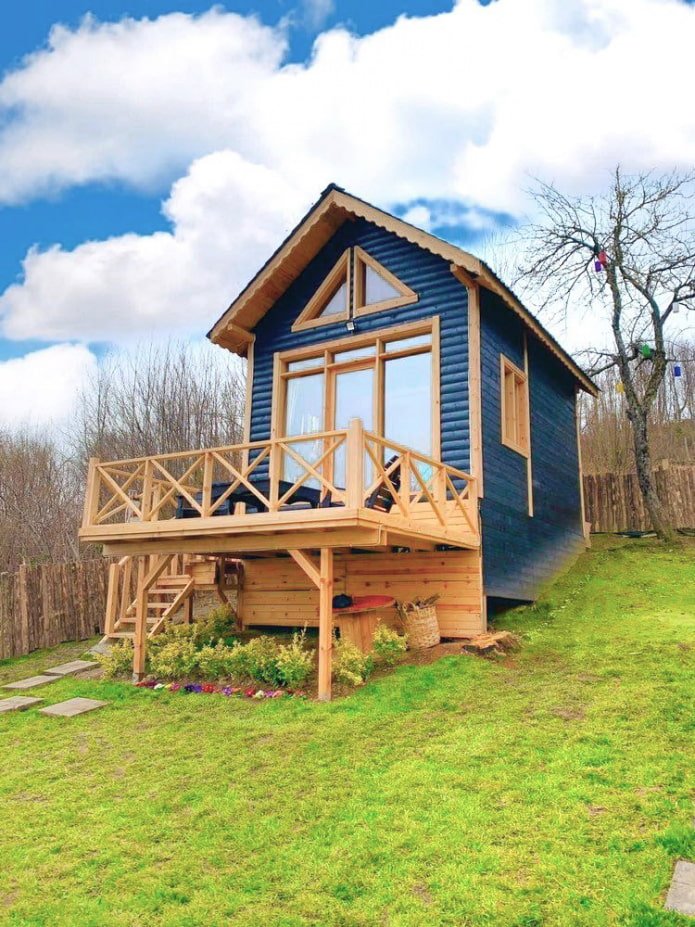
Deck terrace of a cottage in the USA
The cottage belongs to a married couple tired of high rents for rented housing. The young people acquired a house of 30 m², which allowed them to gain financial freedom and invest money in their hobbies.
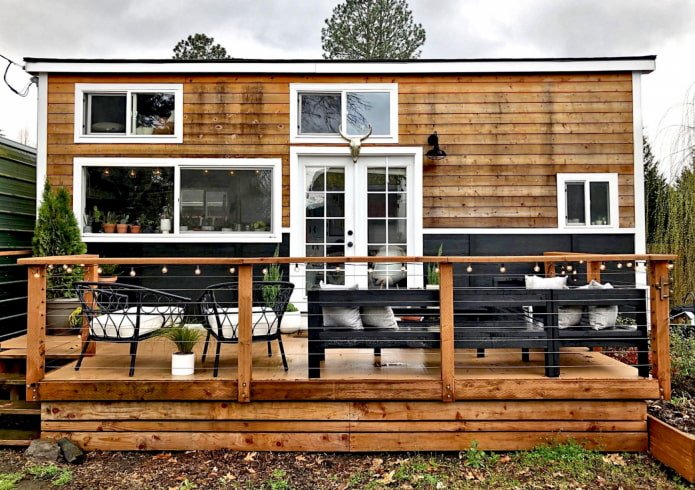
The cottage was built by professionals, and the owners did the interior decoration themselves. The layout of the house is an open studio. The kitchen is combined with the living room, and the bedroom is located on the upper closed level.
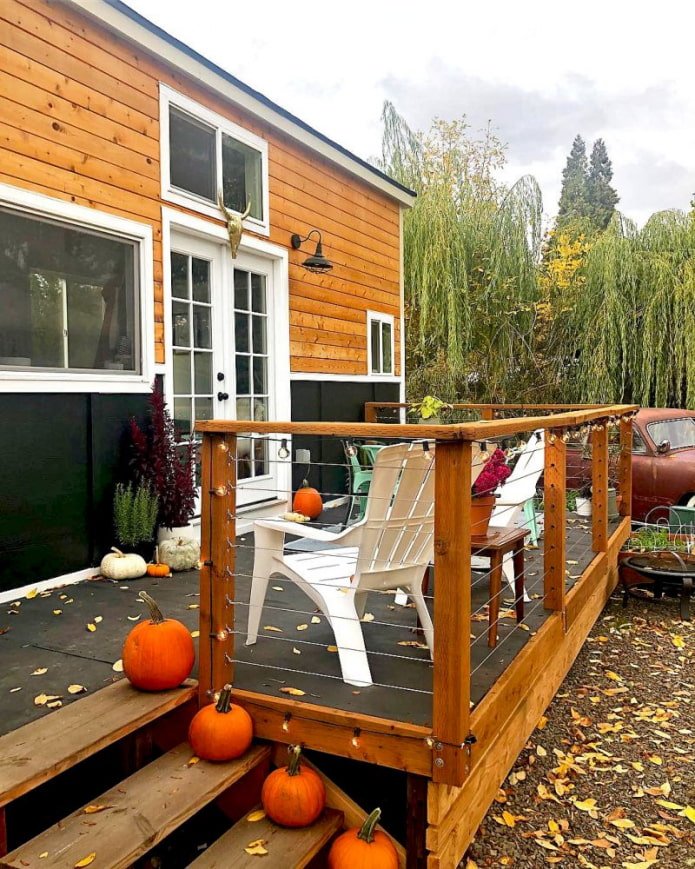
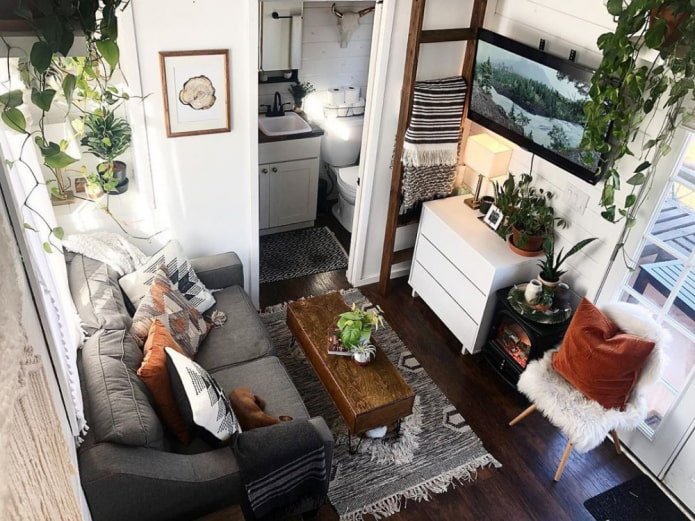
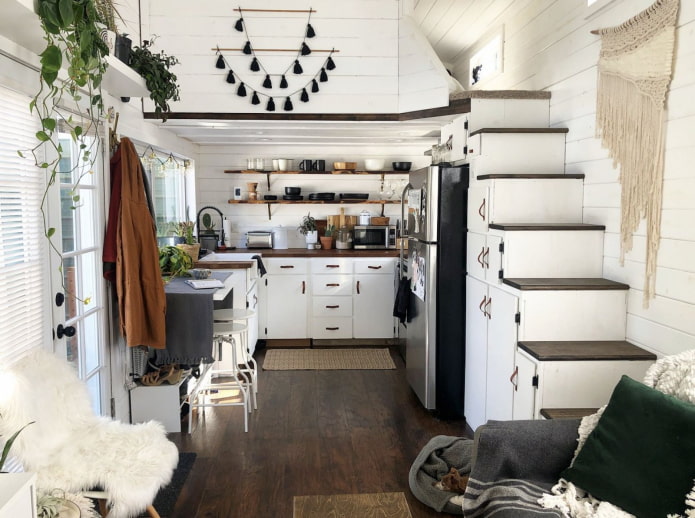
The light walls and large windows make the compact house look spacious and roomy. The couple restored the kitchen set they inherited from relatives themselves — sanded and painted it. The 12 m² deck terrace expands the living area and connects it with the surrounding landscape.
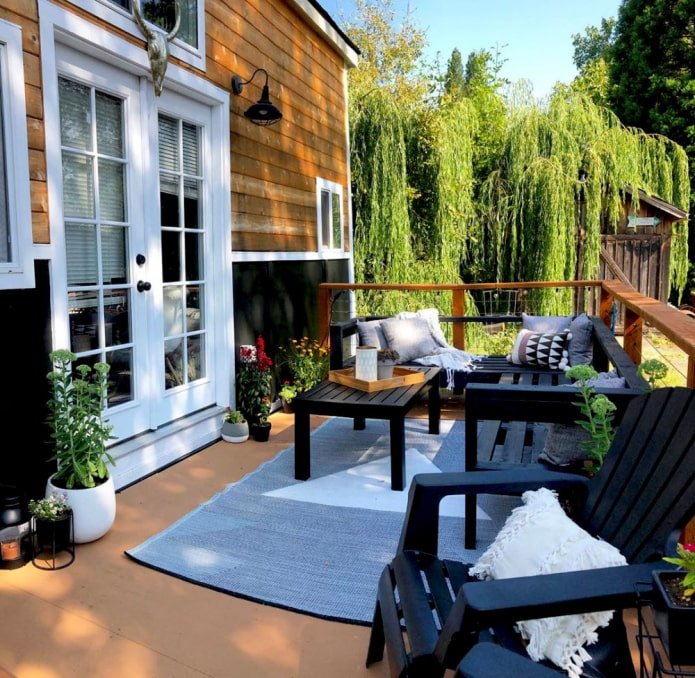
Despite the small area of the houses, each of them makes you want to live there at least for a short time. The spacious terraces that adorn the buildings help to expand the space and get closer to nature.
Now reading:
- 15 Effective Bathroom Mold Control Methods: Removing Black Mold at Home.
- Red and black kitchen: more than 40 photos and ideas for interior design.
- Interior design in Provence style: 101 photos of apartments and houses
- 15 ways to integrate a potbelly stove into your interior design.
- Pros and Cons of Foam Ceiling Tiles: The Installation Process