Design Features
A number of key characteristics:
- First of all, such a room does not accept a dark color palette. Favorable tones are white, gray, beige, light yellow or blue.
- Photo wallpaper with perspective will help to visually expand the boundaries of the room.
- It is better if the furniture also has a light design and glossy or mirror surfaces. Thanks to the reflective effect, it will be possible to achieve an even greater increase in the room.
Layout and zoning
A narrow rectangular space can be eliminated by means of a competent planning solution and furniture arrangement.
For example, there is a one-sided or linear arrangement, which involves installing a kitchen set near a long wall. This way, space is preserved for free movement and placement of the dining group.
A two-row layout will perfectly complement an elongated but wider kitchen. A U-shaped kitchen set will visually bring the far wall closer. If there is a window, you can dismantle the window sill and install a sink or stove to create a comfortable work area.
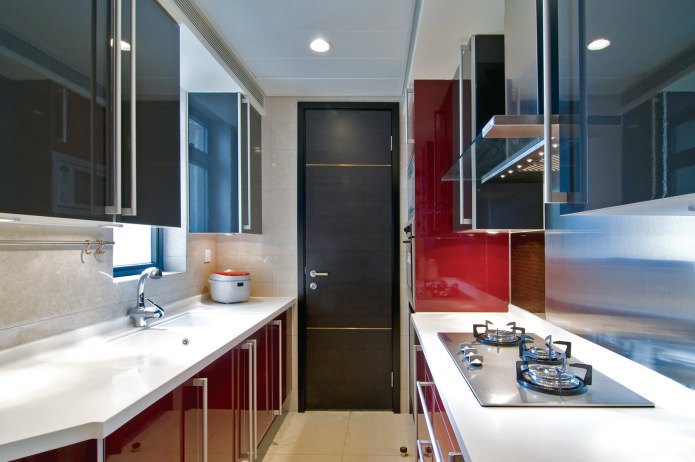
The photo shows the design of a narrow walk-through kitchen with a two-row arrangement of the kitchen set.
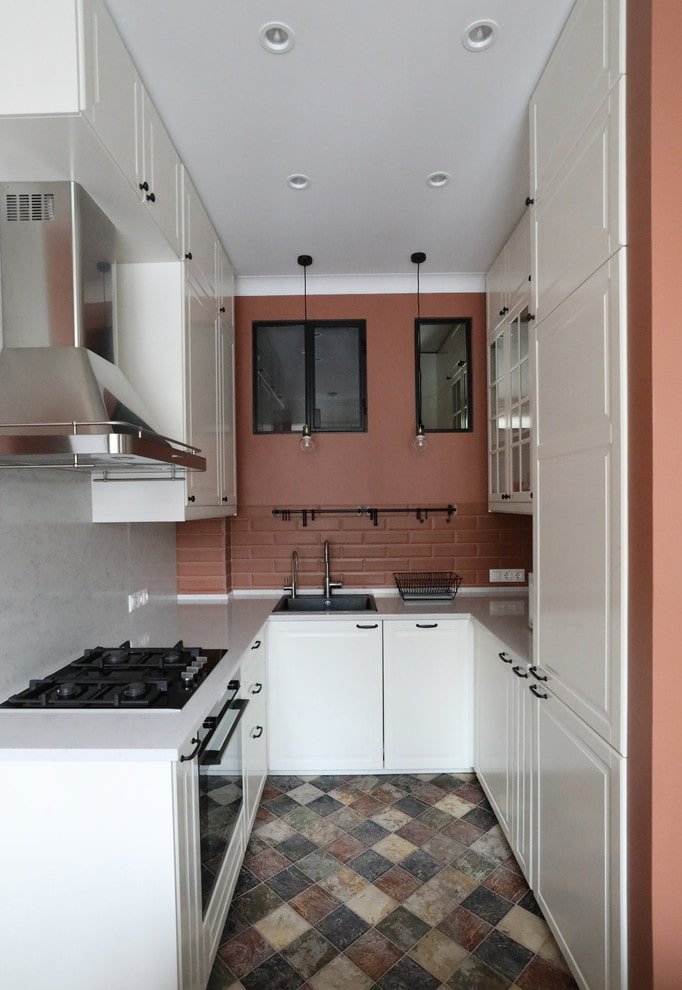
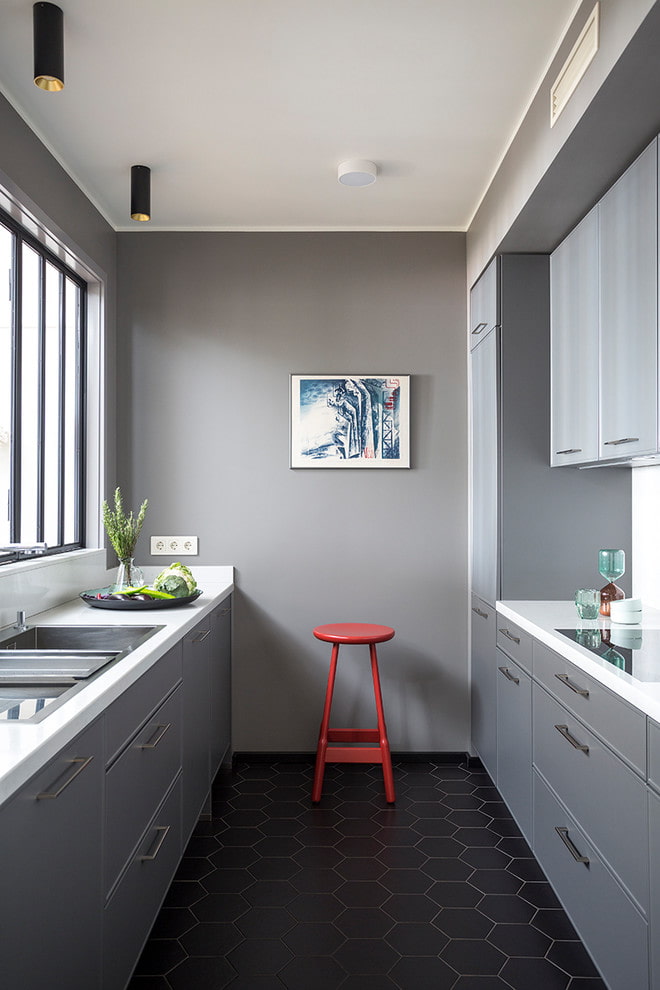
A kitchen with an island, which becomes a great replacement for a dining area or a bar counter, is particularly functional. The island element helps to save space and delimit the room. Under the island, you can organize a storage system for items such as dishes or even small household appliances. If necessary, it is possible to build in an oven, dishwasher or freezer.
In modern design, the use of multi-level structures – archipelagos – is quite popular. Due to the different heights of the countertops, they provide a comfortable work process on the one hand and a convenient place for eating, on the other.
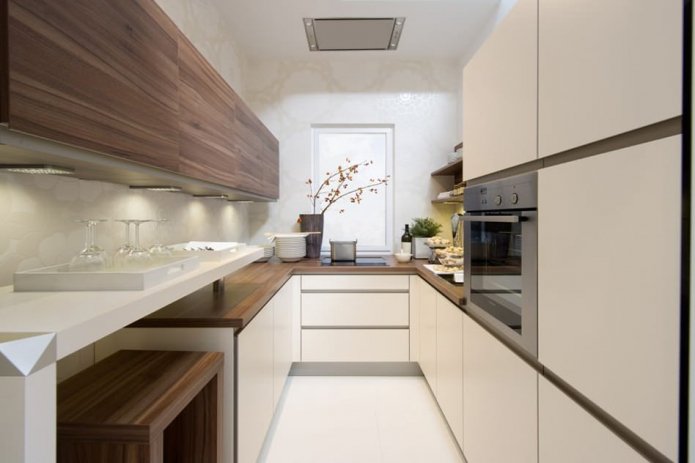
The photo shows a U-shaped arrangement of furniture in the interior of a narrow kitchen in the style of minimalism.
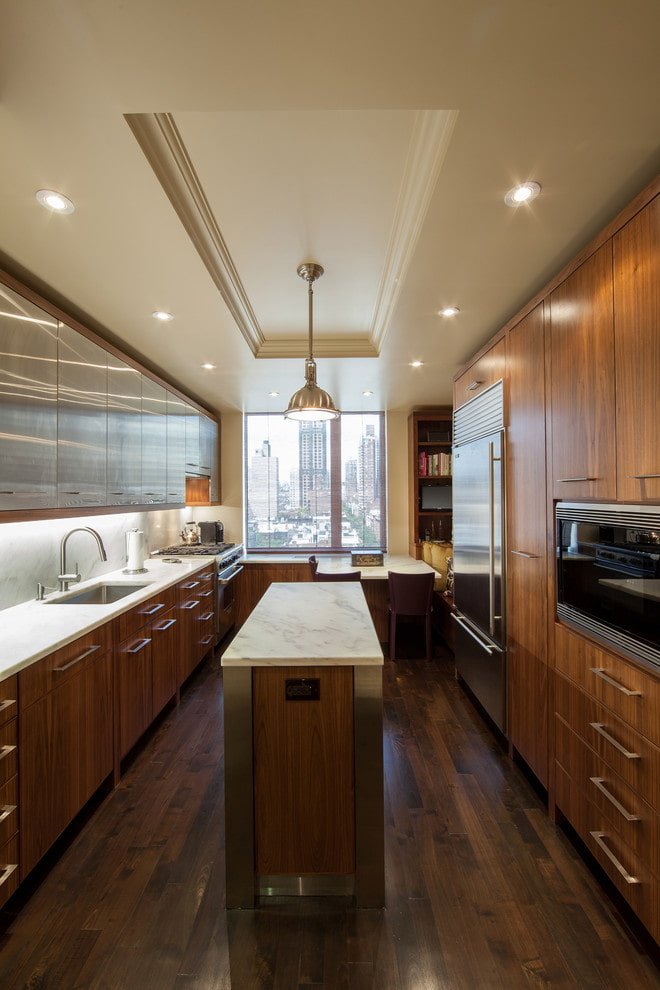
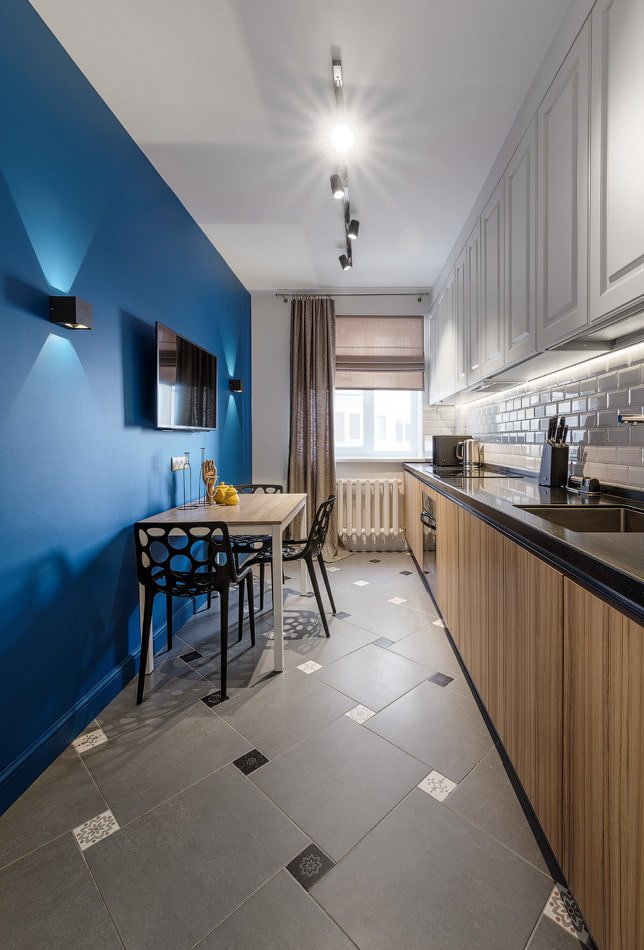
How to arrange a kitchen?
The equipment in the room must comply with functional and aesthetic rules.
Furniture and appliances
Ergonomics and basic safety of the kitchen space depends not only on the harmonious combination of textures and colors, but also on the thoughtful arrangement of furniture.
- Dining area. If there is a window opening on the end wall, the best option would be to equip the dining area near it. A similar arrangement is also suitable for a narrow kitchen ending in a blank wall, near which a table and a compact sofa will comfortably fit. If the room does not have enough free space for a table with chairs, they can be placed in the living room.
- Storage systems. In the design, it is especially important to think through storage systems for all the necessary things. Kitchen utensils can be hidden in cabinets, and open shelves can be decorated with jars of cereals, spices or other trinkets. On decorative shelves, you can also place a microwave oven, food processor, coffee maker and other household appliances.
- Work area. This area should be compact and, if possible, form a working triangle with the stove, sink and refrigerator, between which the maximum number of movements are made during cooking.
- Household appliances. Important kitchen elements are the stove and oven. The best option would be to install built-in models. The washing machine can be hidden in a cabinet, the refrigerator can be placed in a niche, put in another room, or you can choose a built-in horizontal freezer.
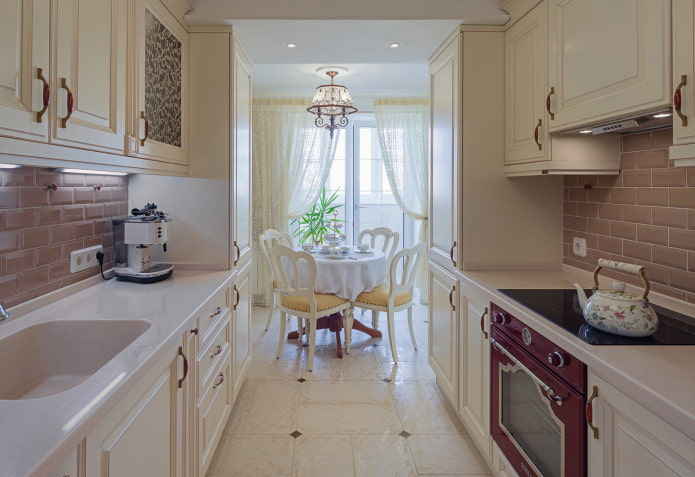
The photo shows the location of the dining area in the design of a narrow kitchen in a classic style.
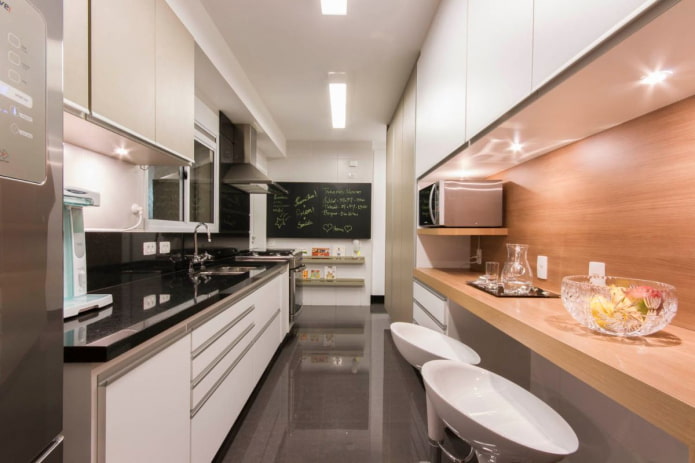
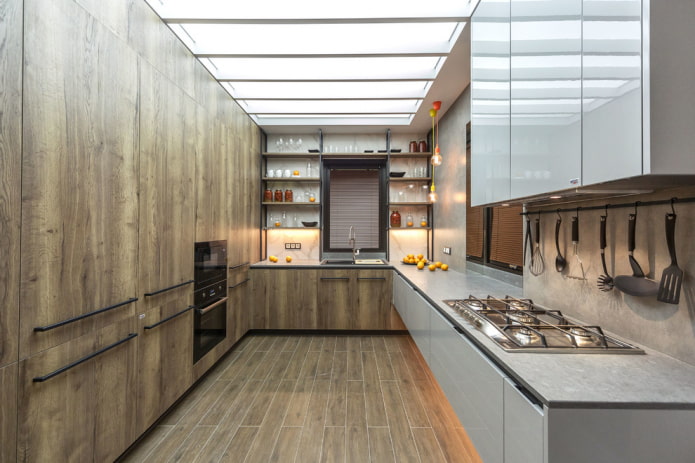
If there is a shortage of free space in the room, it will be appropriate to use folding, pull-out and mobile furniture. Large stools are replaced with bar stools, and instead of bulky cabinets, lightweight tabletops with wall mounting are chosen.
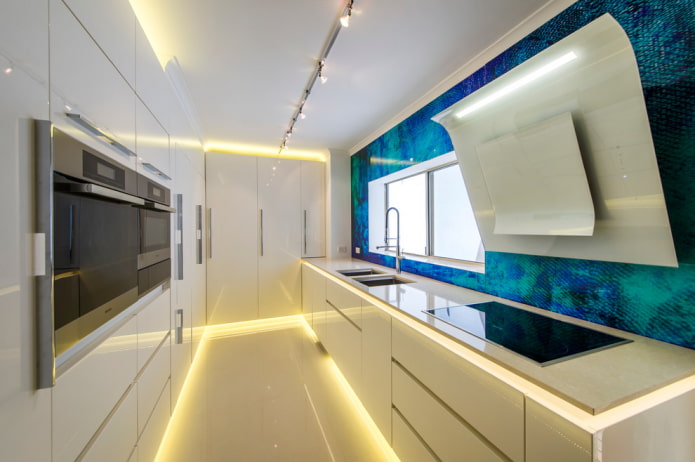
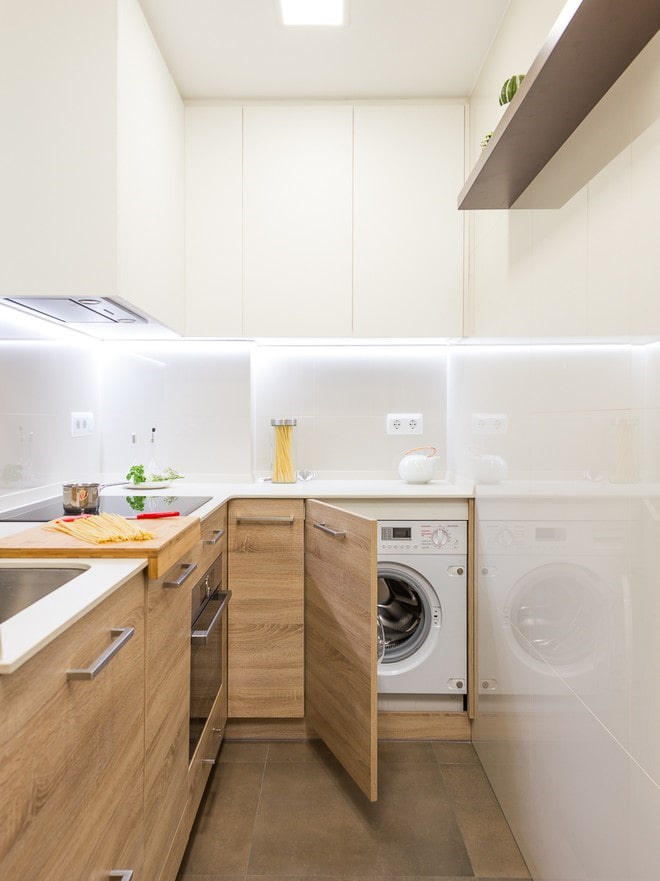
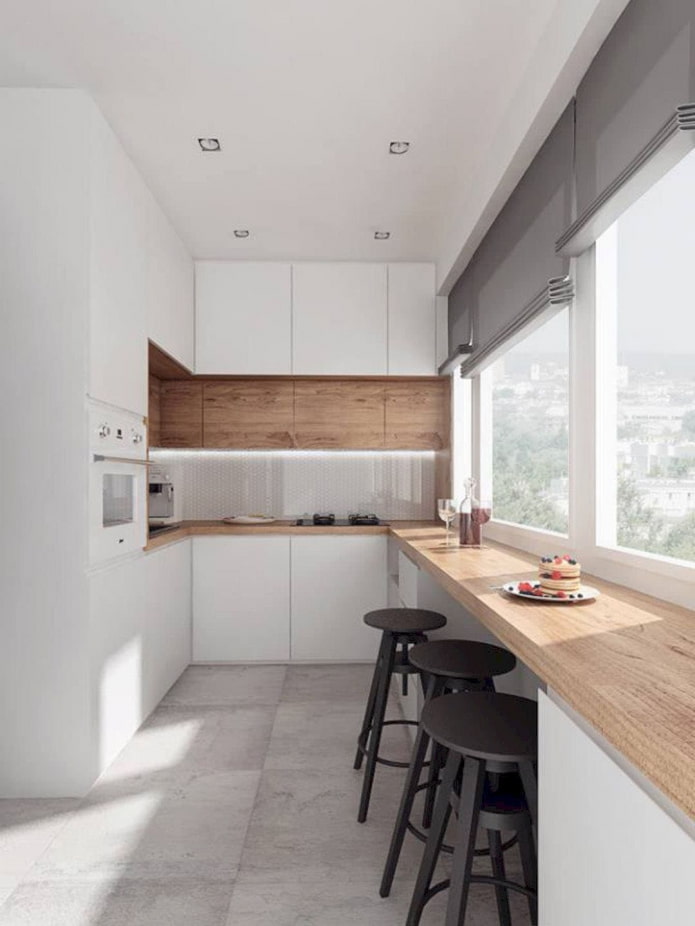
For a narrow space, the ideal solution would be a kitchen set with smooth facades and a minimum amount of decor. Designs with magnetic fasteners instead of handles look especially stylish. To compensate for the narrow format of the cabinets, choose models up to the ceiling in height.
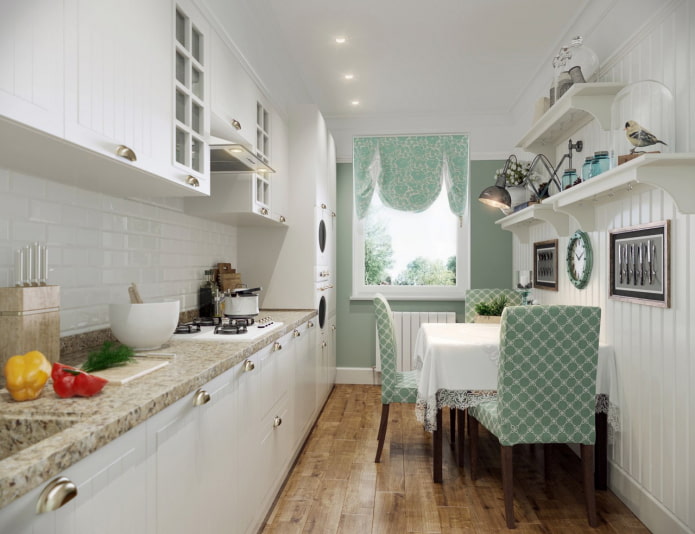
Textiles
In the design of a narrow kitchen, it is inappropriate to use thick curtains and lush draperies that clutter up the space and do not let in natural light well. A good solution would be blinds or roller blinds, which are very easy to use and are completely invisible when assembled.
Tulle curtains or airy cafe curtains that cover only half the window look quite weightless. Such textiles will perfectly complement the Provence style, which combines subtle and refined details.
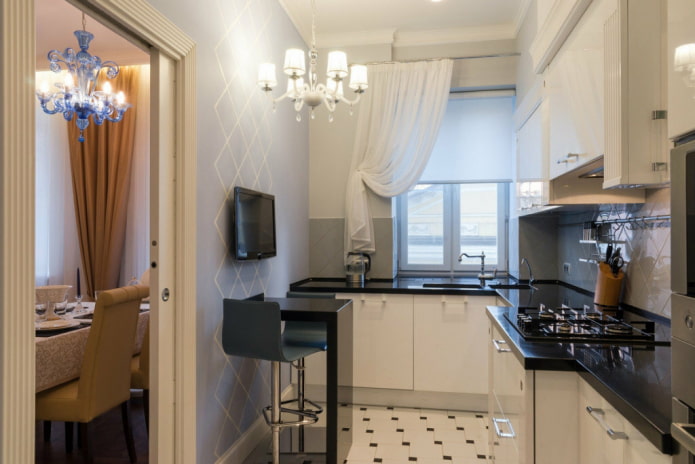
The photo shows a narrow kitchen with a window decorated with white roller blinds and light curtains.
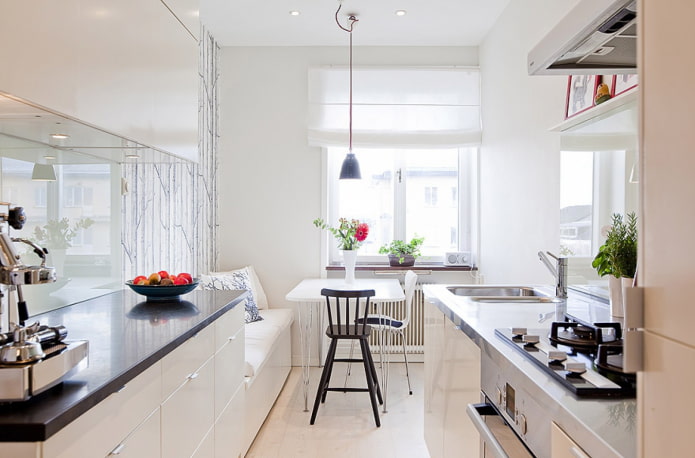
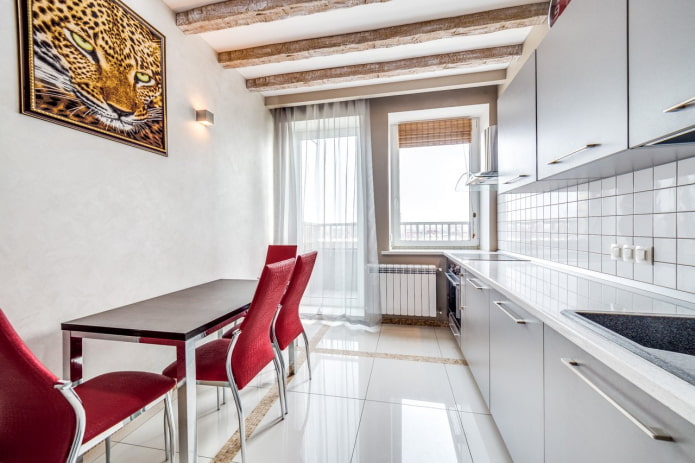
Lighting
The most important moment in the design of the kitchen interior is lighting and its competent organization. The most correct would be to use a zonal arrangement. For example, for the work area, it is suitable to install lamps under the wall cabinets, and the dining room space will be complemented by lamps or sconces with a soft and subdued glow, helping to create a cozy atmosphere.
In a narrow room, overhead lighting is a must. This can be one lamp with adjustable shades or several individual bulbs.
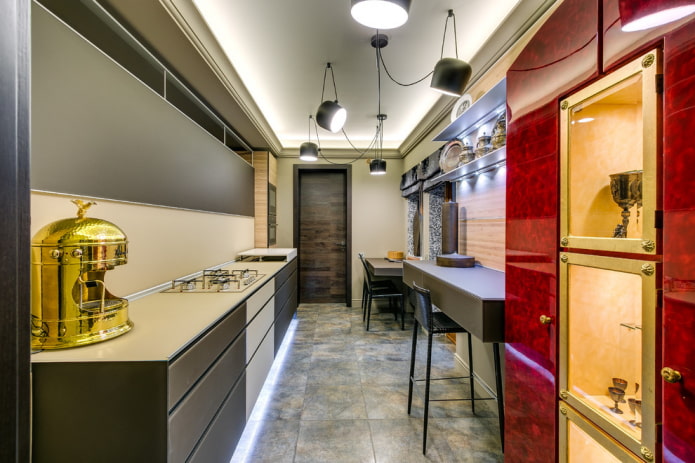
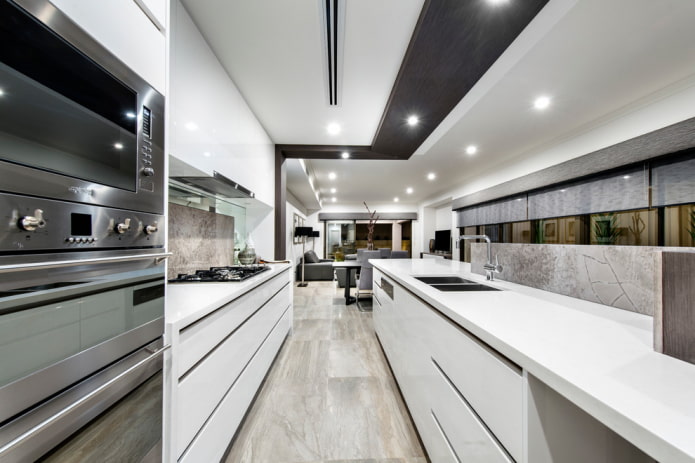
Accessories and decor
A minimum of decorative items are used to decorate a narrow kitchen space so that the decor does not look too cluttered. The interior can be decorated with a table vase with flowers, paintings or a wall panel.
A great addition would be decor in the form of live plants, which significantly refresh the room, photo frames, cutting boards, potholders, figurines or handmade textiles.
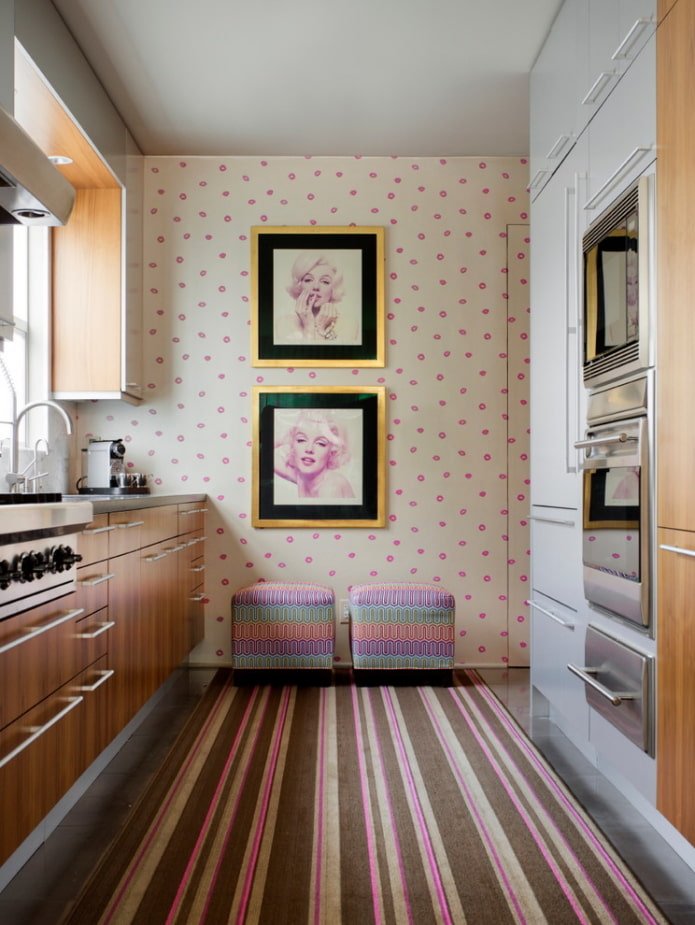
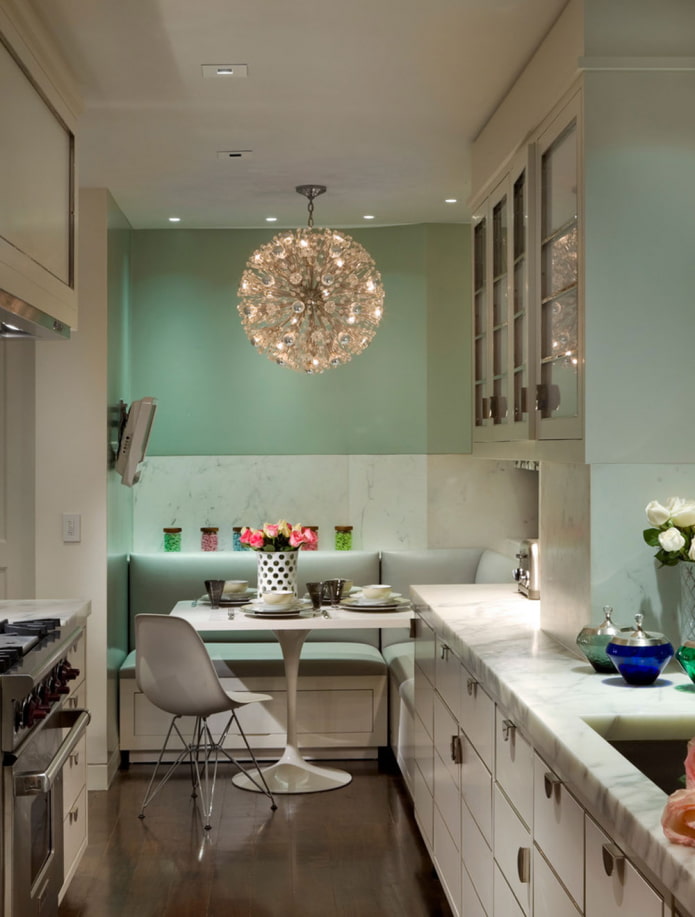
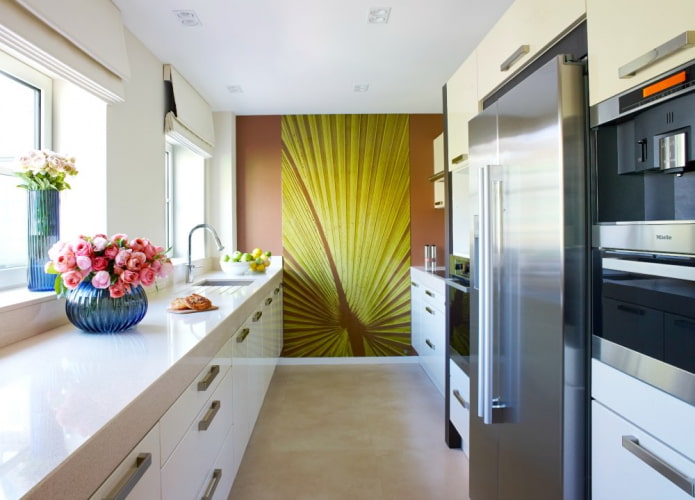
Finishing features
Facing materials must be of high quality, durable and safe, and also meet all aesthetic requirements.
- Floor. For the floor, it is better to choose not too bright small or medium textures that are in harmony with the surrounding environment and do not attract unnecessary attention. When laying parquet, laminate or rectangular tiles, to expand the room, you should arrange the elements parallel to the narrow walls. It is advisable to lay square modules diagonally.
- Walls. Wall cladding should be as simple as possible. For decoration, use plain paint or wallpaper, which is an excellent basic option. In an oblong room, it is not recommended to decorate long walls with stripes or horizontal patterns. A free wall with photo wallpaper depicting a realistic perspective provides an opportunity to significantly expand the room.
- Ceiling. The best solution for this room is a flat light ceiling. Taking into account the style of the interior, you can choose a matte, satin or glossy stretch ceiling. The use of voluminous plasterboard structures is suitable only for a kitchen with a high ceiling.
- Apron. In addition to its direct functions, the apron plays the role of the most significant decoration of the kitchen. There are no special restrictions in the design of this element. However, you should not decorate the apron area with borders and flashy patterns. The finishing in the form of small brick or stonework, laconic tiles, mosaics, fashionable patchwork or backlit skinali will look very advantageous.
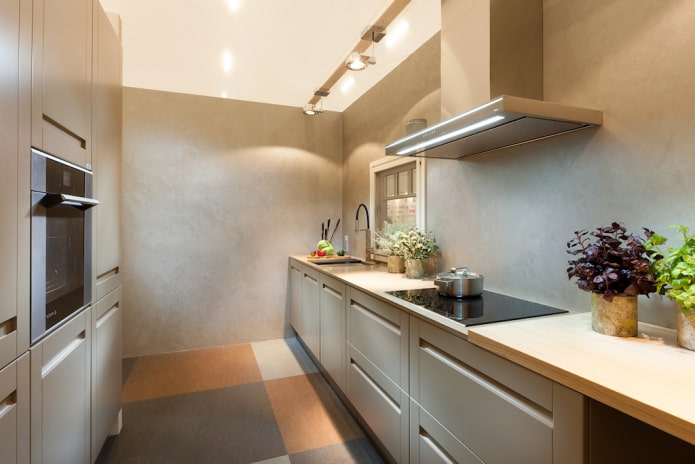
The photo shows the design of a narrow kitchen with walls covered with plain decorative plaster.
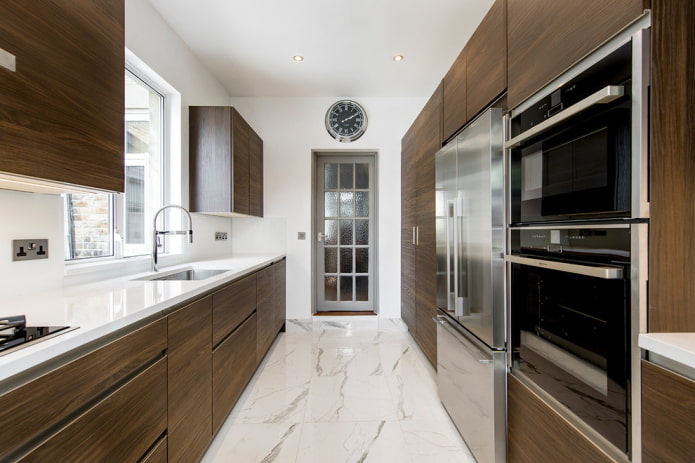
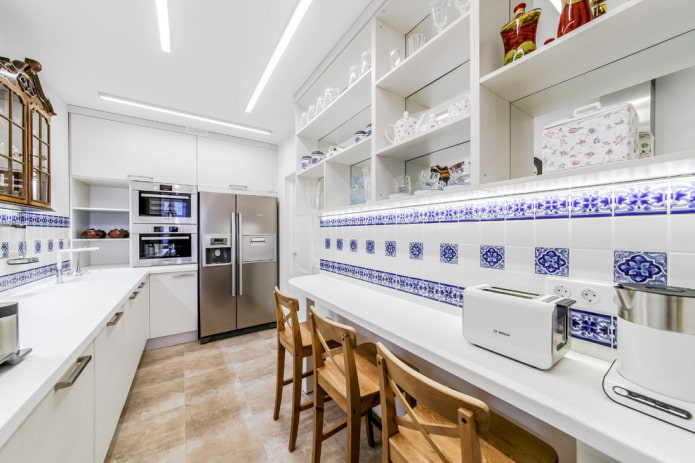
Another important moment in the design is the choice of color palette. Due to the combination of different tones, it is possible to visually enlarge a long room and bring it closer to the desired geometric shape. With modest dimensions, you should be especially careful when using bright and saturated colors.
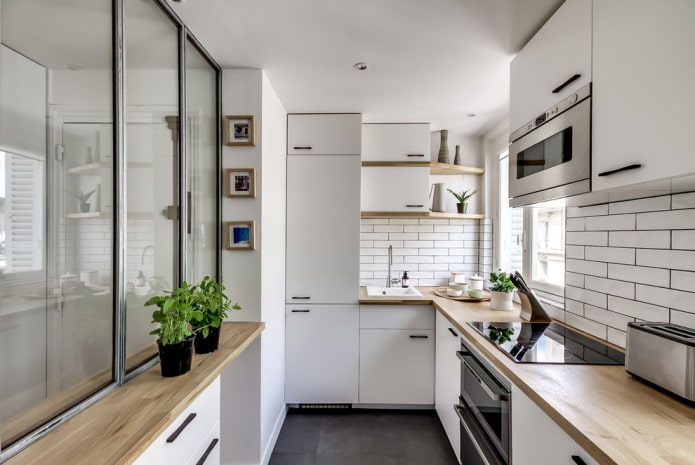
The photo shows a narrow kitchen decoration option in light colors in the Scandinavian style.
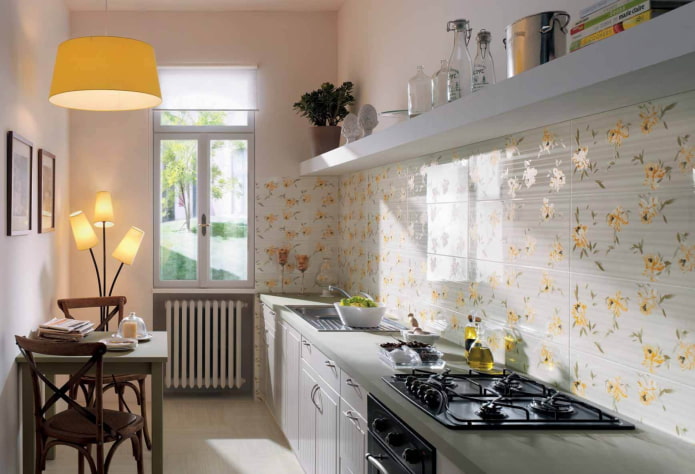
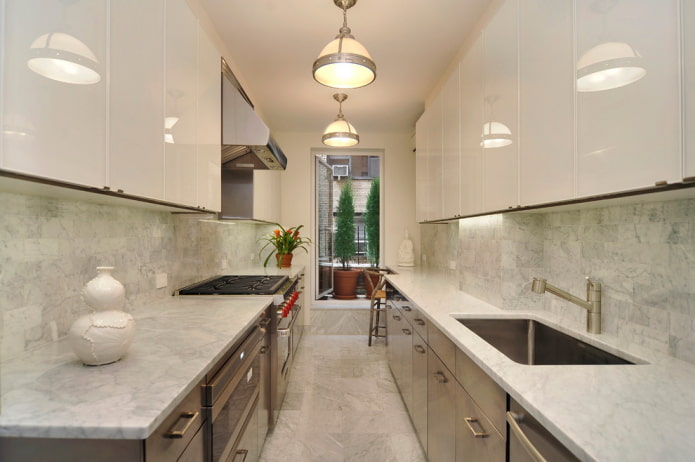
A monochrome combination of white, gray, and black colors looks very stylish in an elongated space. A narrow room will be beautifully complemented by a pale blue, olive, beige, or lavender palette. A warmer range is appropriate here, which is perfectly recreated by wooden textures and ocher or brick tones.
Of the light shades, milky white, lemon, peach, or greenish colors are preferable, while brown and chocolate colors are suitable as dark accents.
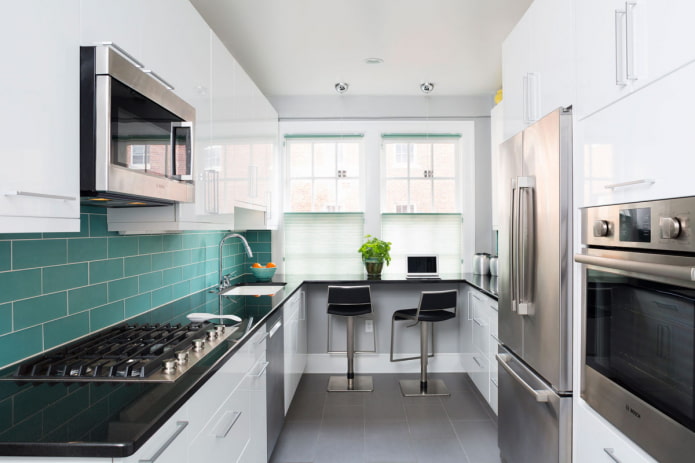
The photo shows the interior of a narrow kitchen with an accent apron laid with turquoise tiles.
Photo of the kitchen interior
If there is a window opening, the space near it is the most interesting segment of the room. A small dining area can be arranged next to the window. A transforming window sill can be used as a table. It can also be converted into a comfortable sofa and complemented with an L-shaped tabletop.
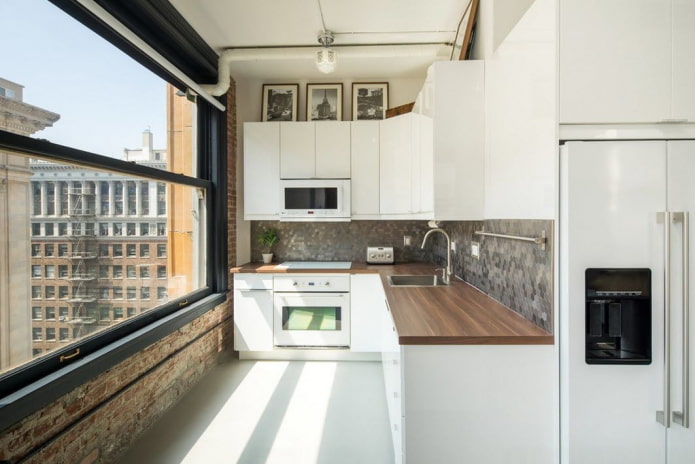
The photo shows the design of a small narrow kitchen with a large window, made in the loft style.
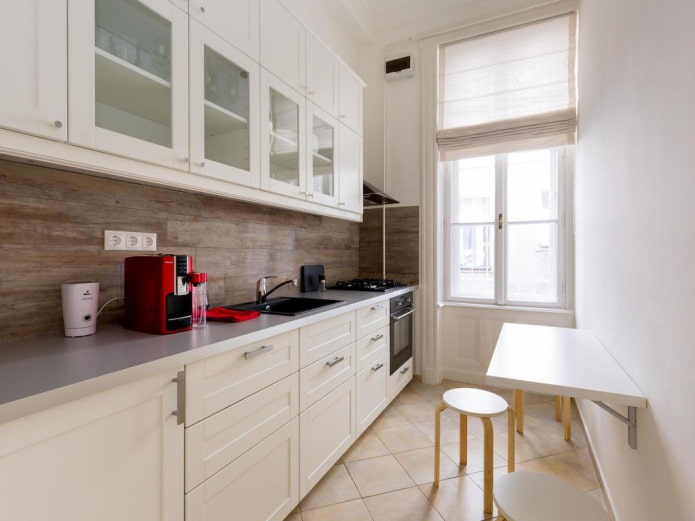
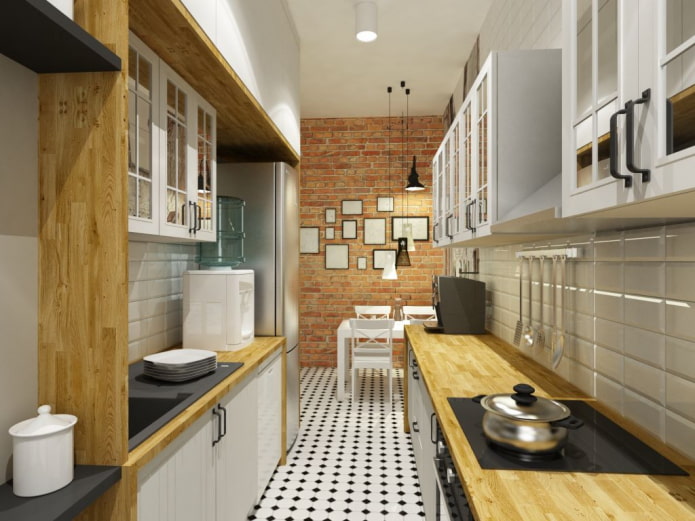
A narrow kitchen with a balcony at the end has a very successful layout. With maximum use of additional space, it will be possible to achieve a functional design or a combined practical and comfortable area. If you do not plan to combine the exit to the loggia with the room, it is better to install a glass balcony door. This technique will add weightlessness to the atmosphere and make it spacious.
In a room with two windows, the most successful solution would be to install a set along the walls with openings. A large amount of light flow will greatly facilitate the cooking process.
A small cramped space without a window is best decorated in pastel colors. An additional source of light can be light-colored household appliances, furniture or a set with a glossy facade, which helps to optically increase the area.
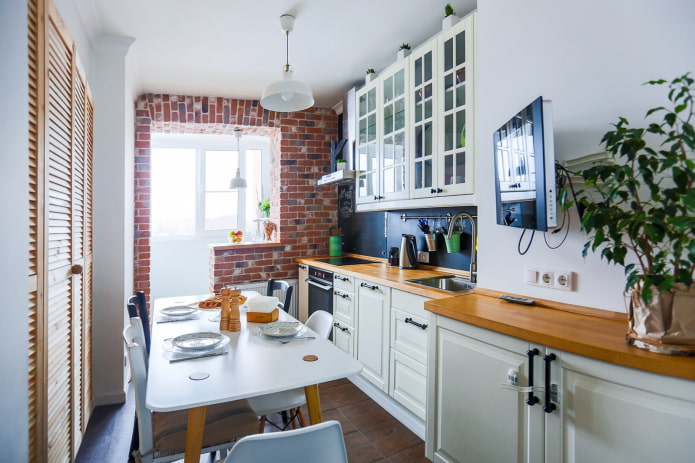
The photo shows a narrow kitchen with an extended balcony, decorated in light colors.
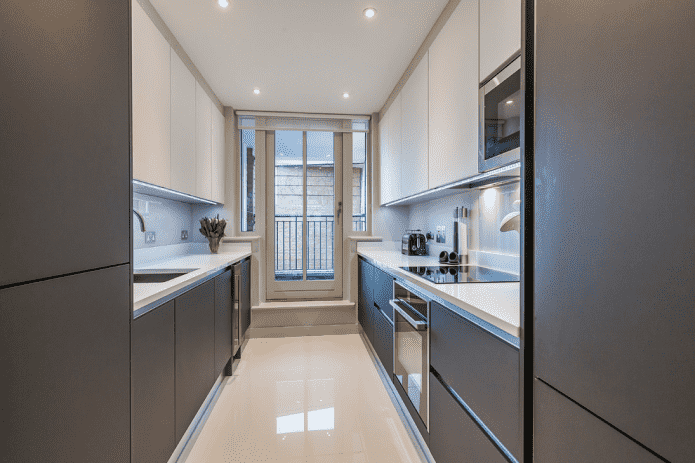
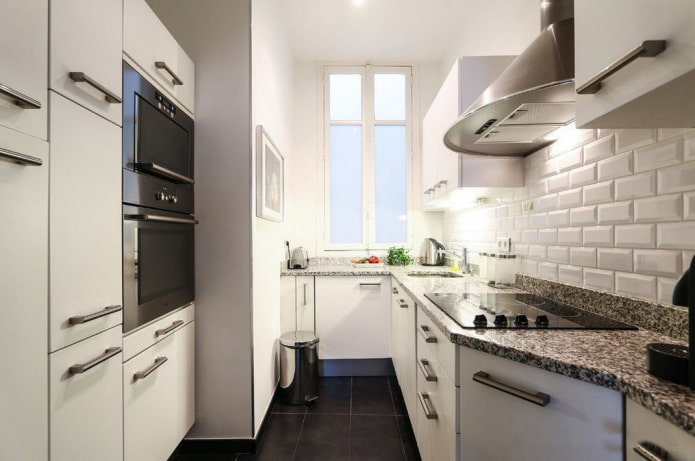
When zoning an elongated kitchen-living room, it is most often divided into two parts, in one of which kitchen furniture is installed, and in the other a sofa, dining table or bar counter is placed. To divide the space, depending on the frequency of cooking, sliding partitions, cabinet furniture or textile screens are used.
When decorating a kitchen corner in the country, the main thing is not to overdo it with the number of furniture items. Open shelves, a couple of roomy cabinets and a wide countertop with a small sink are perfect for the arrangement. It will also be appropriate to use transformable furniture elements or structures on wheels.
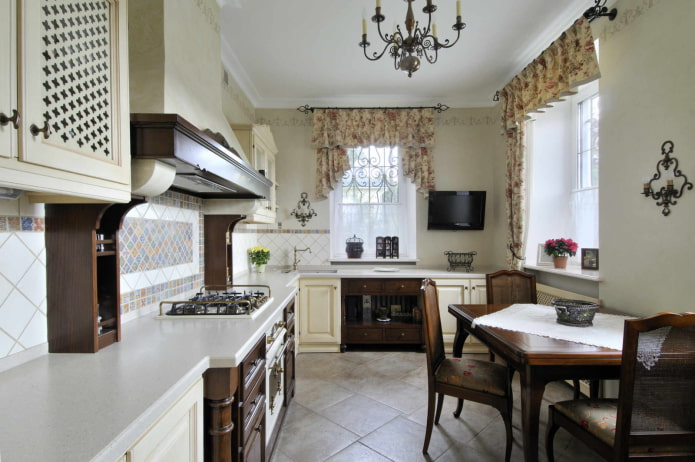
The photo shows the interior of a narrow kitchen space with two windows in the Provence style.
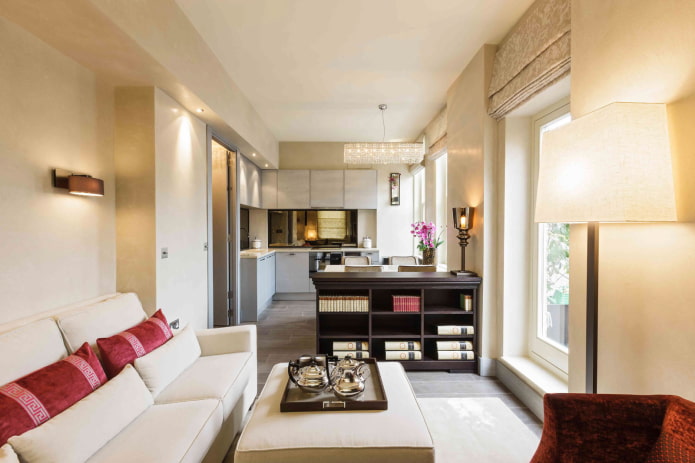
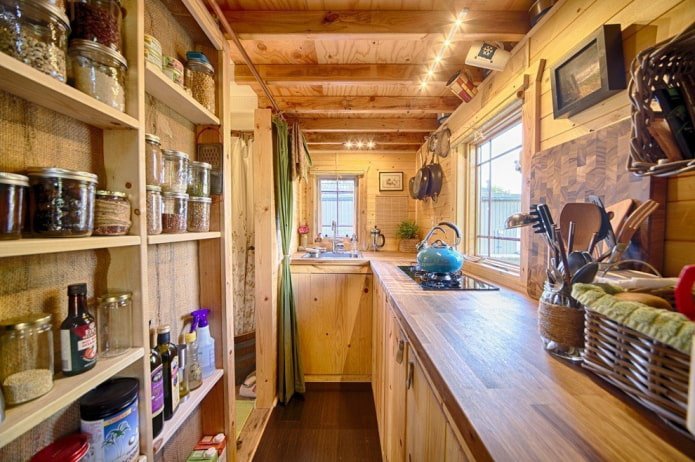
Now reading:
- Discover the Luxurious Mercedes GL SUV Experience
- Comprehensive Guide to Buying a Pre-Owned Mazda 6
- String Art for Beginners: 7 Lessons on String Paintings and 10 Patterns
- Create a Chest Yourself: 4 Step-by-Step Guides and Stylish Design Ideas.
- Kitchen-living room design in loft style (40 photos) – arrangement and zoning ideas