Thinking through the layout
No renovation can be done without a project. Furniture arrangement, finishing methods and color palette displayed in a preliminary plan help save time and budget. Calculations made on paper or in a computer program allow you to plan the furnishings of a room down to the smallest detail and use the functionality of the room to the maximum.
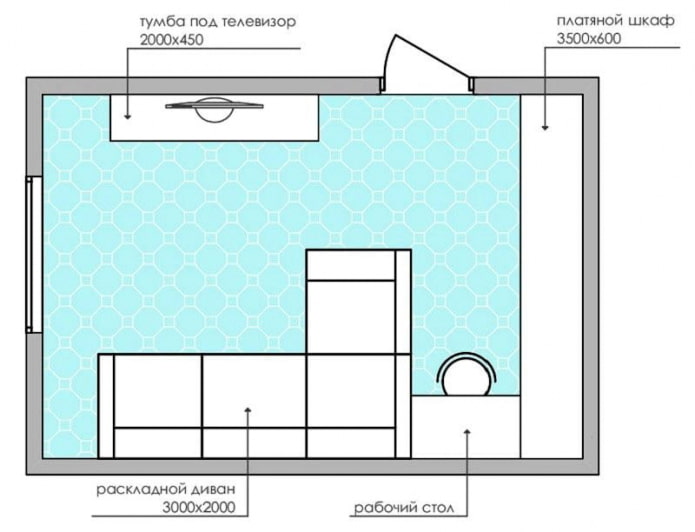
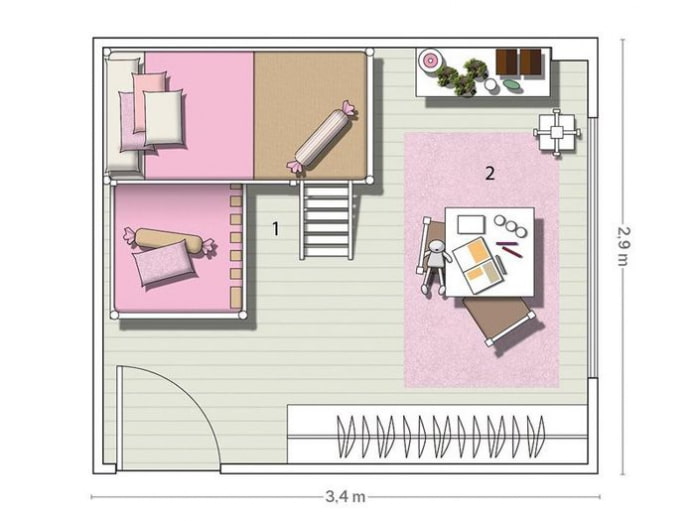
Using zoning
A small room should be comfortable, so it makes sense to divide it into two functional zones. Part of the room should be allocated for a sleeping area, part – for a small office or a recreation area. You can divide a room visually (with different wall finishes or lighting) or functionally (with a shelving unit, sofa or table). You should not use blank walls – they take up space and steal space. Low or transparent partitions will do.
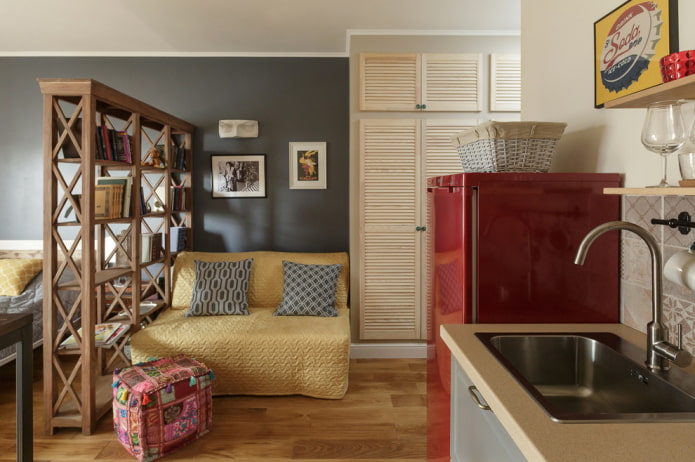
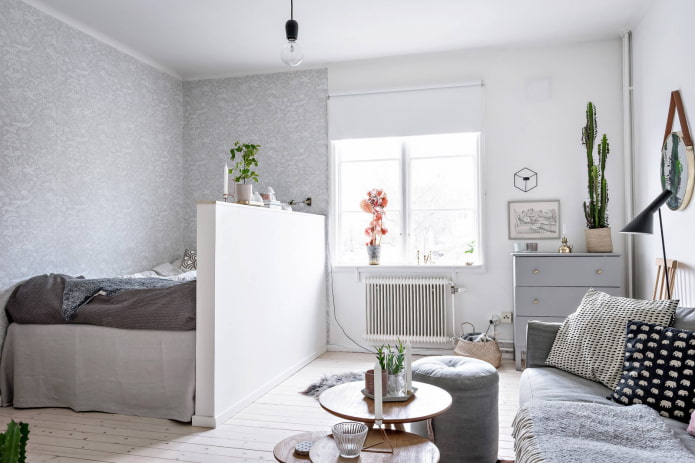
Choosing a color scheme
When renovating a small room, you can use paint or wallpaper. Light colors (white, cream, gray) add air to the room, it seems more spacious. If you paint both the walls and the ceiling snow-white, the boundaries between the vertical and horizontal lines will become blurred, which means the room will seem larger. There is also an interesting design technique: to visually deepen the room, you can use dark paint on one of the walls.
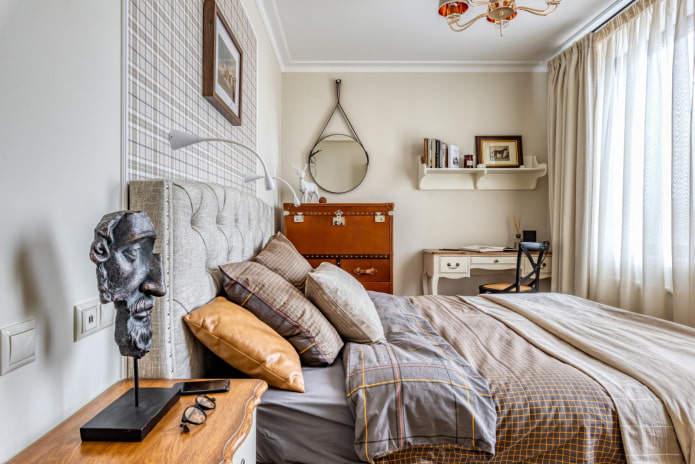
The photo shows a small bedroom, the design of which is done in warm cream colors.
Looking at space in a new way
When creating the interior of a small room, it is worth using areas that are usually left empty: the space under the ceiling, areas around the door or window sill. Built-in wardrobes, as well as shelves and mezzanines, look stylish and make the most of the usable space.
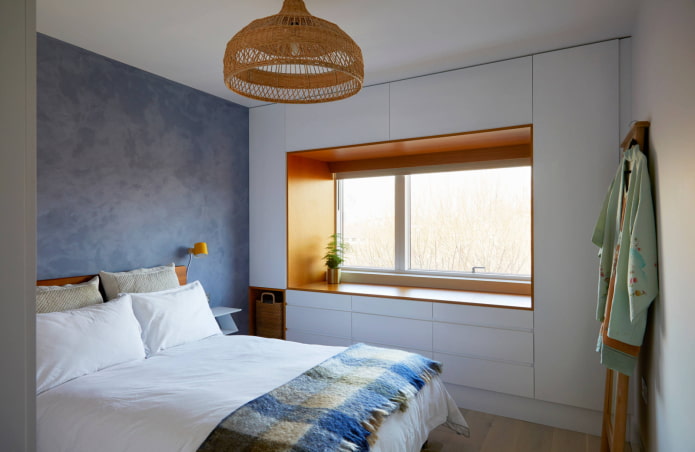
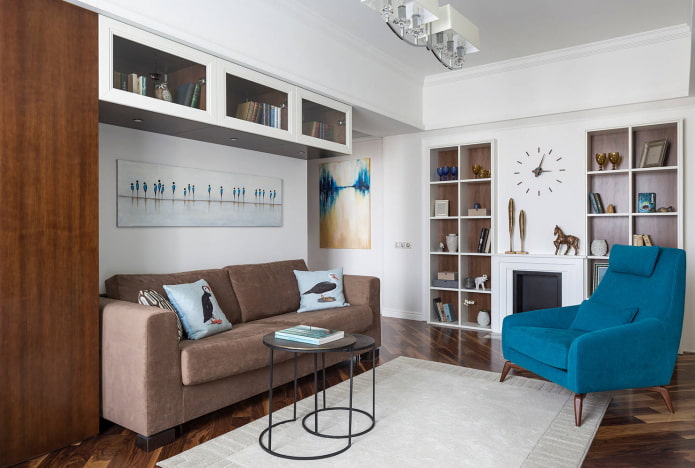
Distracting attention
Many people believe that bright colors and large prints are not for small spaces, but this is not true. If your soul is asking for a holiday, you can wallpaper one wall with colorful wallpaper or buy curtains in rich colors and bright pillows. This technique will work if the accents take up very little space (about 10%), and the rest of the background remains neutral.
Also look at what photo wallpapers expand the space.
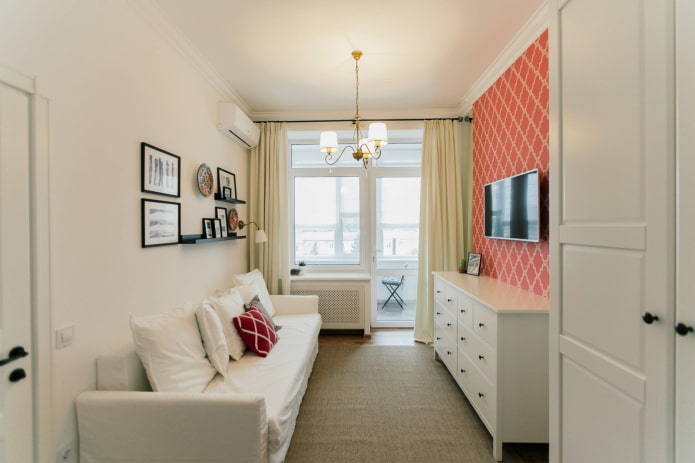
Hiding things under the bed
Not enough space for clothes, books or toys? A podium bed or a product with internal drawers will help out. Check out other ideas for storing things in a small apartment.
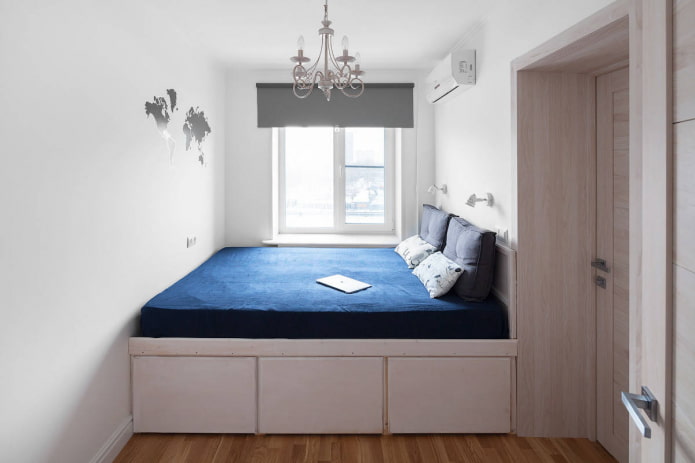
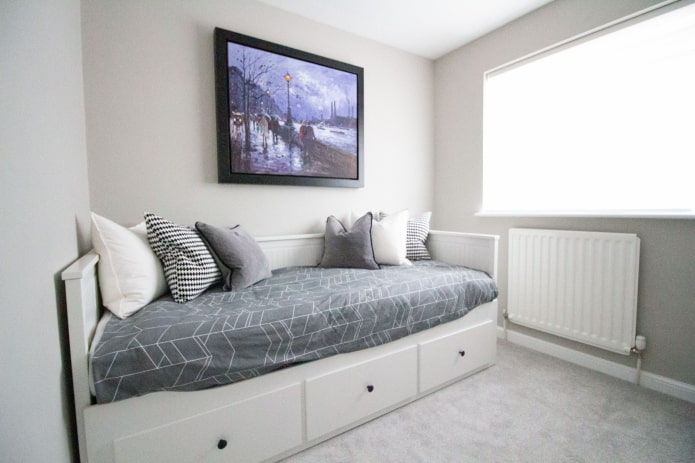
Consider the finishing features
Designers recommend using textured wallpaper on the walls – the relief looks interesting and does not require additional decoration. See also other tips for choosing wallpaper for a small room. Glossy stretch ceilings with backlighting make the room higher. Linear stripes can be used to the advantage of a narrow room: laminate, boards and linoleum are laid in the direction that needs to be visually expanded or lengthened.
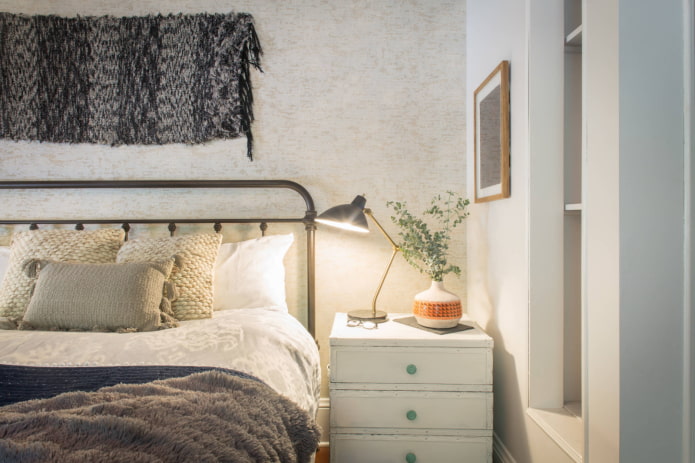
Getting used to minimalism
In the modern world, the desire for insatiable consumption is gradually decreasing. It is believed that the abundance of things not only clutters the space, but also reflects our inner state: the fewer things a person needs in everyday life, the easier it is for him to concentrate on the main thing. Minimalistic interiors look noticeably more spacious than their counterparts, decorated in classic or other styles. And it is much easier to clean such a room.
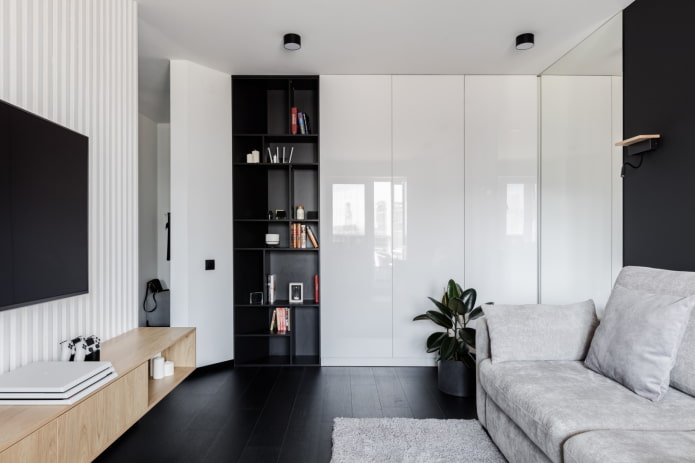
The photo shows a good example of a small room design: built-in closets up to the ceiling, a light interior with one accent wall and striped wallpaper that visually stretches the space.
Folding furniture
Modular sofas, folding chairs and folding tables are a real salvation for a small room. Transformer furniture saves space and adds variety to the design of a small room. Folding beds are especially functional, transforming the living room into a bedroom in a couple of moments.
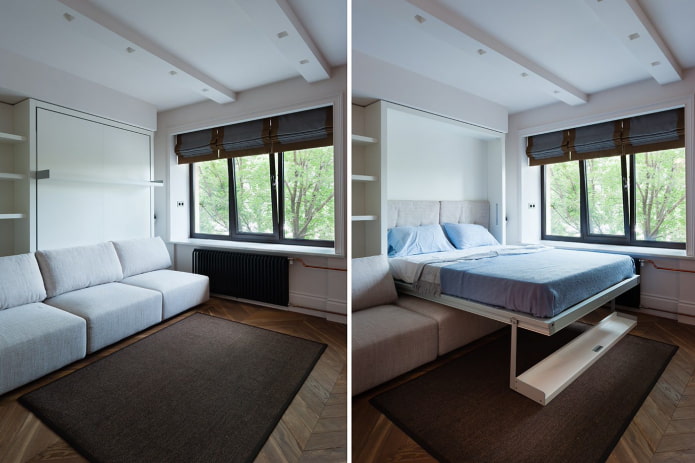
Thinking about lighting
Built-in directional light fixtures and LED strips can significantly transform the interior of a small room. To add depth and volume, you should highlight certain areas, rather than illuminating only the ceiling. We also do not recommend using voluminous chandeliers and pendant lights in a room with low ceilings.
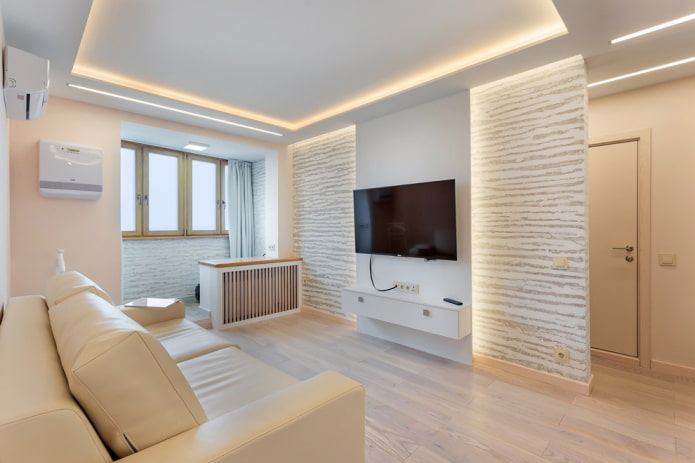
Furnishing the room ergonomically
When furnishing a small room, you should choose small-sized furniture: huge corner sofas and massive armchairs may look out of place and too bulky. But floor-to-ceiling cabinets are the right solution. Merging with the wall, they do not put pressure on the space, especially if the doors are glossy or made to match the walls.
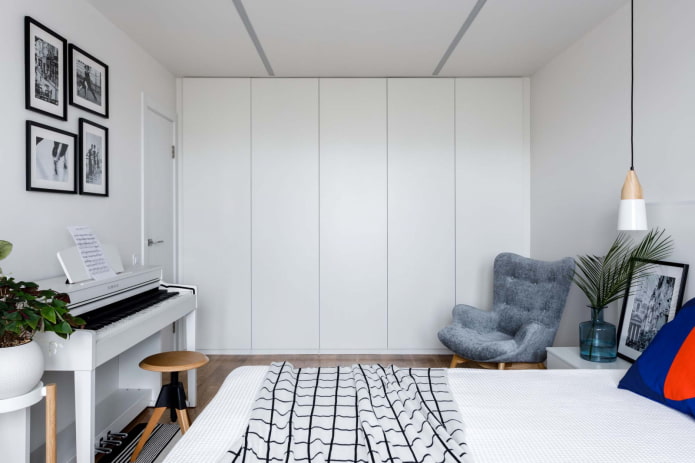
The photo shows a small square room in white with built-in cabinets.
Hanging mirrors
The possibilities of mirror panels are limitless: they increase the amount of light and complicate the space. At the same time, it is important not to overdo it and not turn the room into a mirror labyrinth. One large mirror in the living room and two vertical ones in the bedroom are enough.
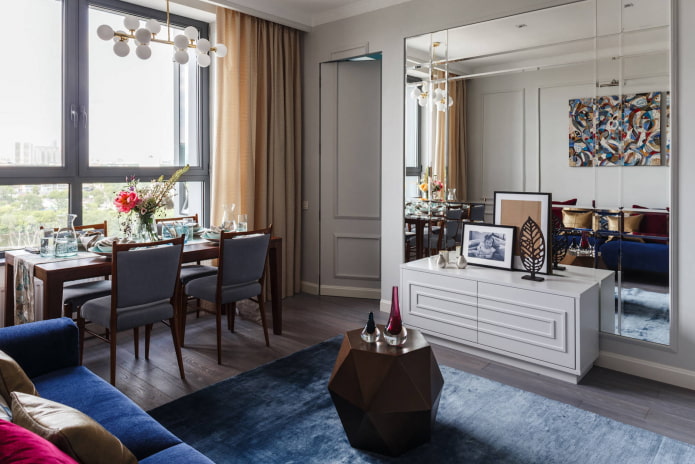
Decorating a small room
An abundance of wall decor will not benefit a small room – it will look even smaller. Paintings and photographs with perspective, a composition of empty frames, botanical images and the trendy macrame will fit in perfectly. The main thing is that the decor complements the style of the interior, and does not overload it.
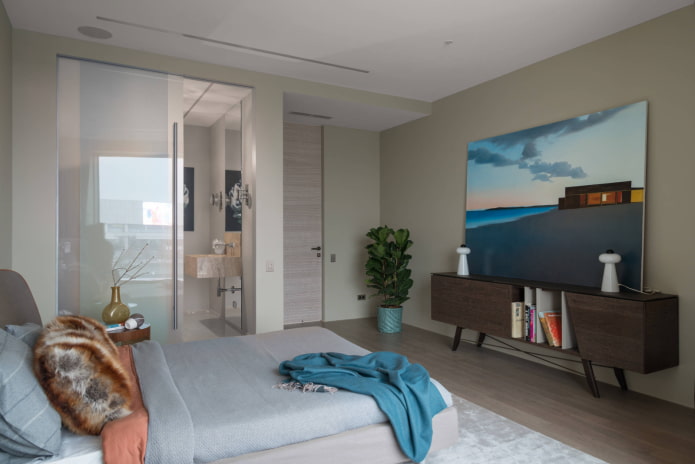
Adding plants
Houseplants with lush foliage are a way to add depth to a small room. Thanks to them, the room looks larger than it actually is. Greenery softens corners and visually adds space. Empty corners and shelves are good for plants, but flowers in hanging pots look especially stylish.
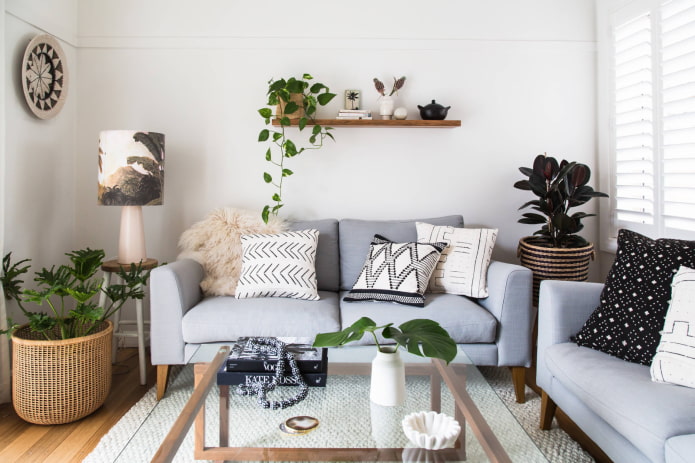
Using invisible doors
It is known that contrasting details attract the gaze that stops on them. To make the room look less cluttered, you can paint the door the same color as the walls, or cover it with the same wallpaper.
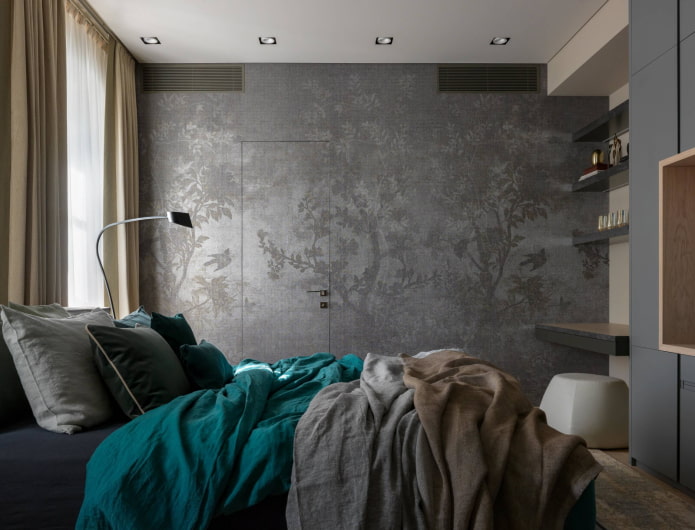
Choosing Curtains
Large windows with natural light are a salvation from the cramped space of a small room. If the view from the apartment pleases, and you don’t need to close yourself off from your neighbors, you can leave the windows without curtains. In modern interiors, tulle has long lost its relevance: blinds and roller blinds are used for coziness and protection from prying eyes.
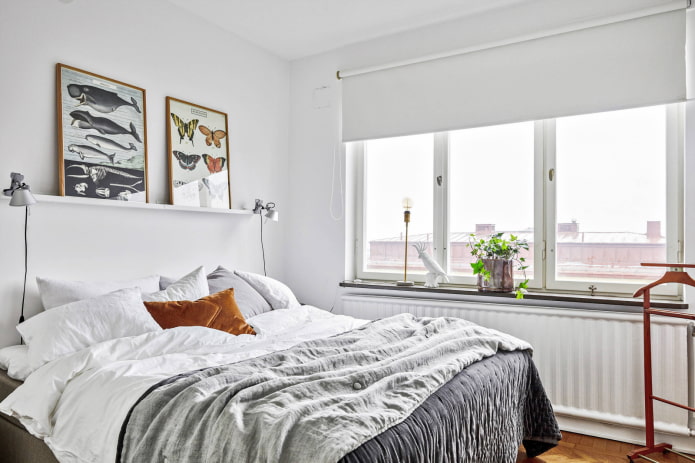
The photo shows a small bedroom with light curtains that blend in with the walls. The headboard is decorated with frames with plexiglass that reflects light.
We put in a bunk bed
If the ceilings are high, the owners should consider a loft bed as a sleeping place. This original option is appropriate both in a child’s and in an adult bedroom, as it allows you to create a cozy corner for everyone. The space under the bed can be used at your discretion: put a sofa there for guests or arrange a workplace.
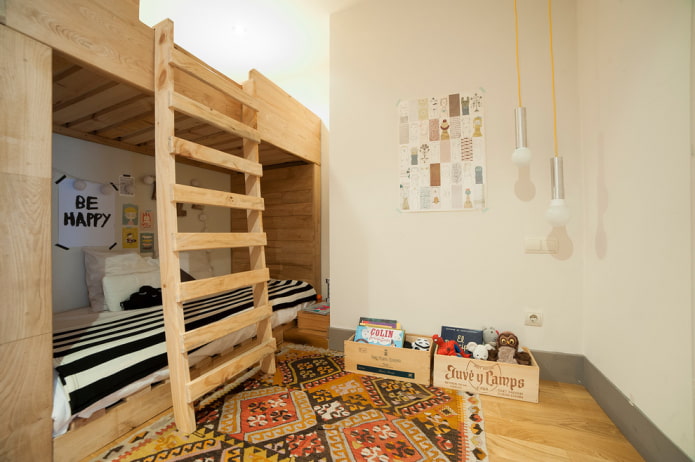
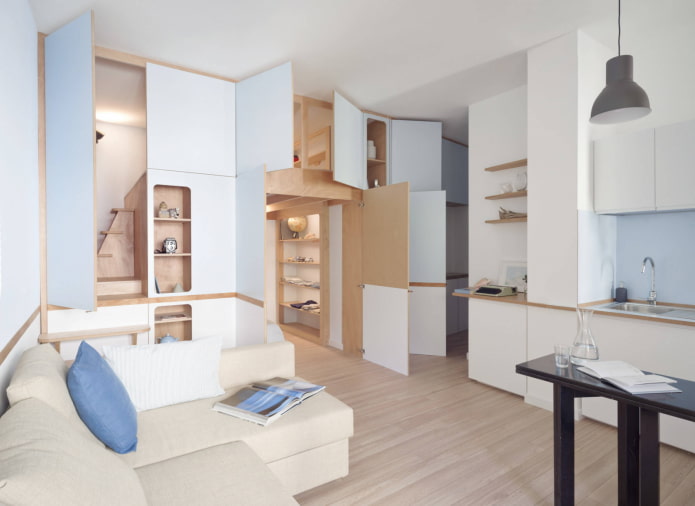
Deceiving the eye
Hanging furniture does not visually reduce the area of the room, as the floor remains empty. If it is not possible to screw objects to the walls, you can furnish the room with tables and sofas on thin legs.
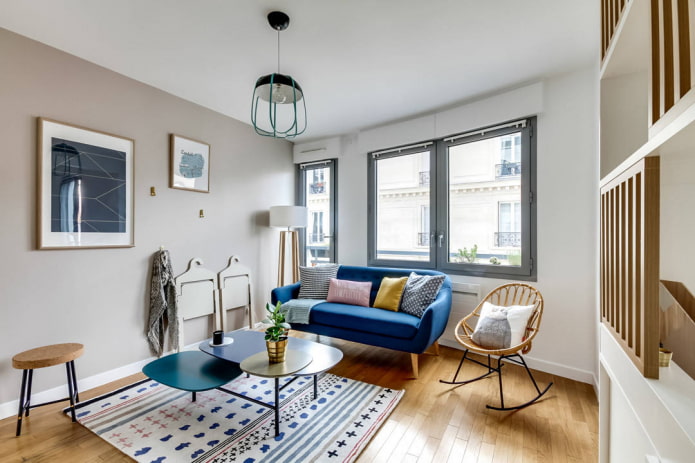
The photo shows a living room with “airy” furniture that takes up little space thanks to its laconic design.
Using sliding doors
Another idea for a small room is a sliding structure that does not require additional space and when open either merges with the wall or acts as a separate decorative element.
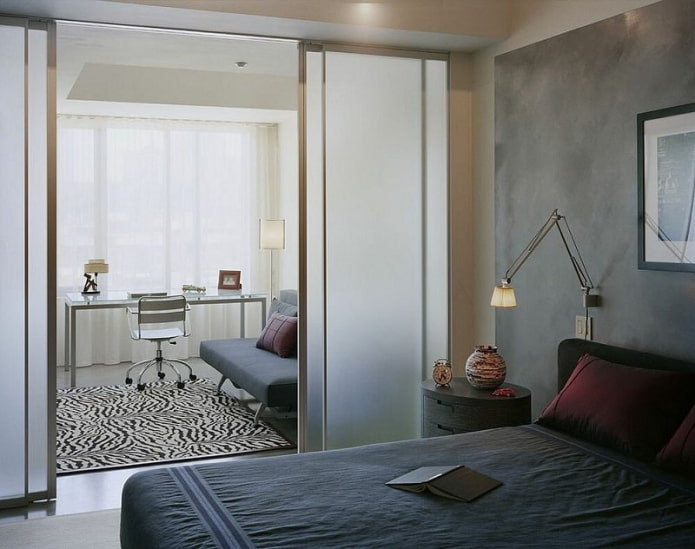
Transforming without renovation
We recommend looking at the interior of a cramped room with new eyes. Is bulky furniture really necessary? Perhaps it is worth replacing it or repainting a large brown wardrobe to match the walls, thereby making the small room brighter. If there are too many things in plain sight, it is worth sorting them and putting them away in beautiful boxes, thereby freeing the environment from unnecessary “noise”.
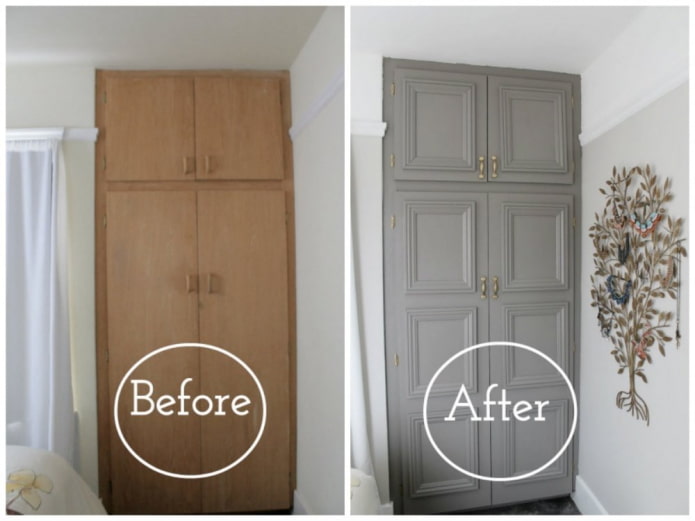
Even the smallest room will seem more spacious if you approach its design wisely: take advantage of light colors, arrange the furniture well and regularly maintain order in the room.
Now reading:
- Light green wallpaper for walls: more than 80 photos in the interior of the living room, kitchen and bedroom
- Gray in the interior: more than 90 photos and examples of interesting solutions.
- Kitchen glass tables: 66 photos, ideas of oval and round shapes with decor.
- Studio Apartment Design Ideas 29 sq.m: 50+ Photos, Layouts and Projects
- Ford Tourneo Connect: Explore the Versatile Van Solution