Weighing the pros and cons
Before installing a bar counter, you should learn more about its advantages and disadvantages:
Consider the types of bar counters and their features
The modern market offers a variety of models for corner kitchens, so choosing the right option will not be difficult:
- On a chrome leg. It is a tabletop on a pipe-shaped support. It can hold the counter, creating a “weightless” structure that does not take up much space. This is especially important in a small kitchen. Functional products are also popular, where the support continues up to the ceiling, serving as a holder for glasses, cups or fruit.
- With a base. Such a bar counter looks solid and is an additional storage system, but requires more free space. For the convenience of those sitting, the tabletop protrudes above the base. Spacious compartments are installed underneath: drawers, cabinets with doors or open shelves.
- With a straight support. This simple model has become widespread in modern interiors. The rectangular support is like a continuation of the tabletop: such laconic design is especially appropriate in the minimalist style. The bar counter completely replaces the dining table and is an excellent delimiter in a studio apartment. If desired, the design can be easily made by hand, using natural materials or laminated chipboard.

The photo shows a corner set with rounded elements, which is decorated with a bar counter on a chrome support.
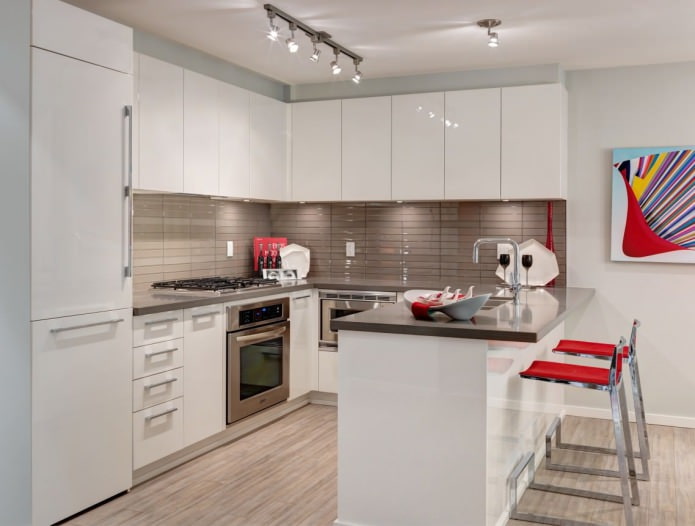
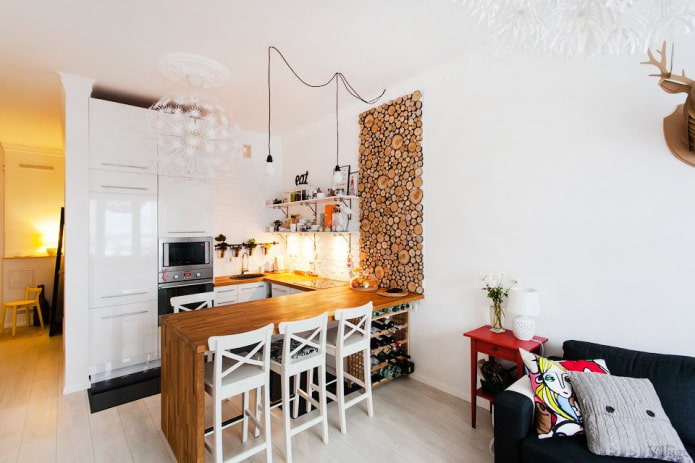
Choosing the best location in a corner kitchen
Today, owners of small apartments are increasingly trying to combine two rooms into one in order to expand the space and add air and light to the interior. Often, owners of Khrushchev-era apartments resort to combining the kitchen and living room. For a young couple, a bar counter is the best solution for zoning the cooking area and the recreation room. In studio apartments, this is often the only option for separating the kitchen and bedroom.
In modern apartments, corner furniture is placed along solid walls where utilities are located. The counter acts as a continuation of the furniture, creating the letter “U”, and serves as a convenient work surface.
In a spacious rectangular kitchen, the structure can separate the main cooking area and the refrigerator. This arrangement looks original, but violates the “work triangle” rule: moving to the refrigerator and back will take a lot of time and effort, so this layout is not suitable for those who cook a lot.
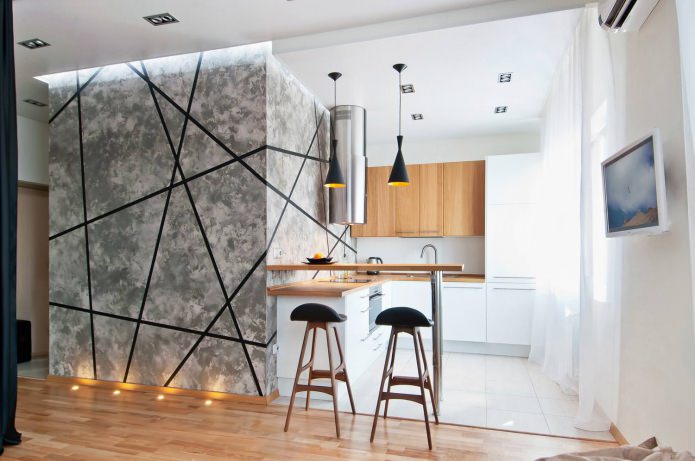
The photo shows a modern design of a corner kitchen with a bar counter that separates the cooking area and the living room.
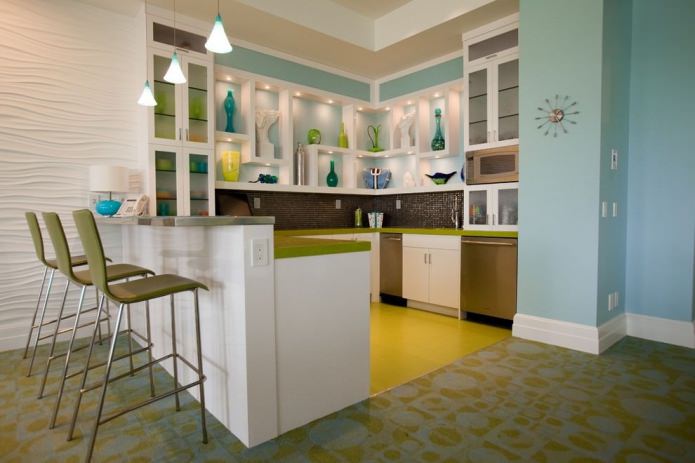
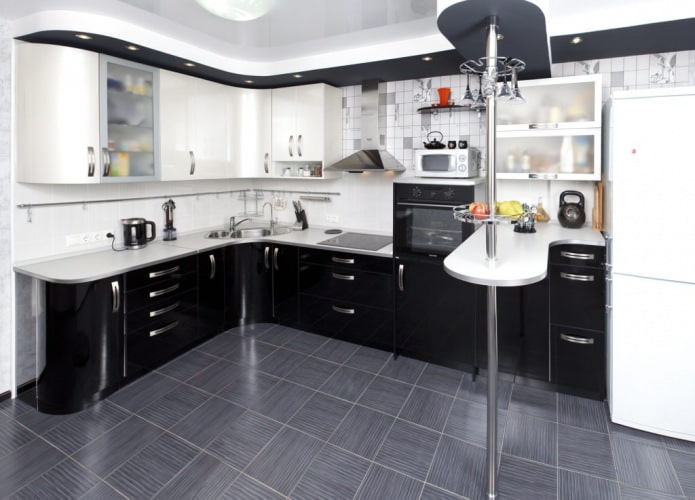
Often the bar counter acts as a continuation of the corridor, located to the right or left of the entrance. With its help, a cozy corner for cooking is created.
To create an effective and memorable design, you can install an original counter separately from the corner kitchen. The unusual shape of this product will become the highlight of the interior and will perfectly fit into the high-tech style with glossy elements and designer furniture.
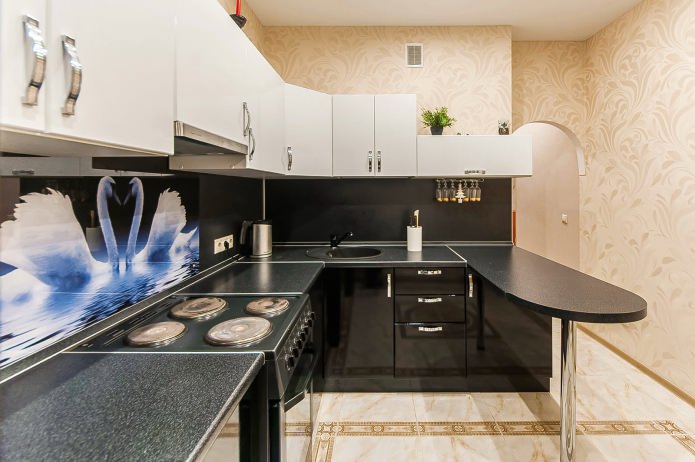
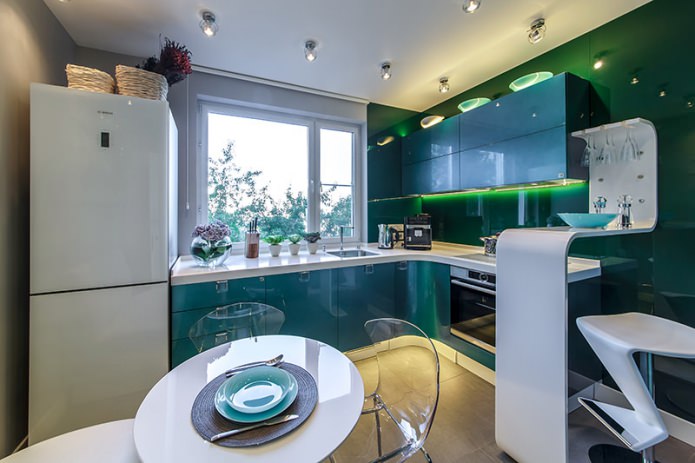
Deciding on the style and color
The bar counter helps to bring to life a wide variety of ideas. The shape, size and material are selected in accordance with the surrounding environment. The counter is appropriate not only in a modern style (loft, minimalism, Scandinavian and contemporary), but also in conservative classics. Usually the base of such a product is made of noble wood, and the tabletop is made of marble, granite or acrylic imitating natural stone.
To expand the space, the furniture and decoration of the corner kitchen are kept in light colors. A win-win option in a modern style are bright accents on a neutral background, for example, high bar stools with colorful upholstery.
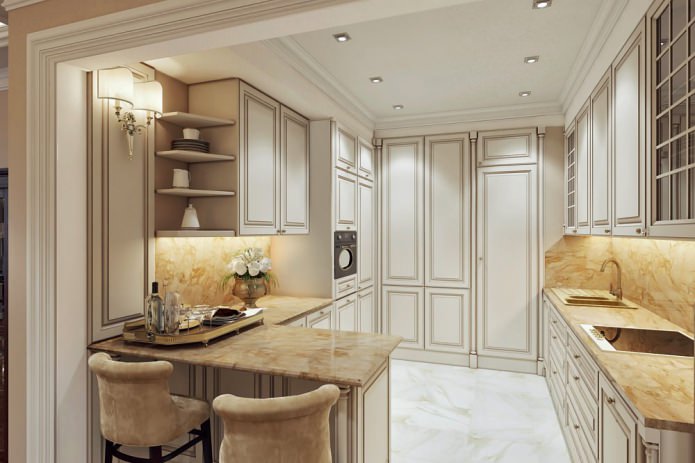
The photo shows a corner kitchen in a classic style with a marble countertop and apron.
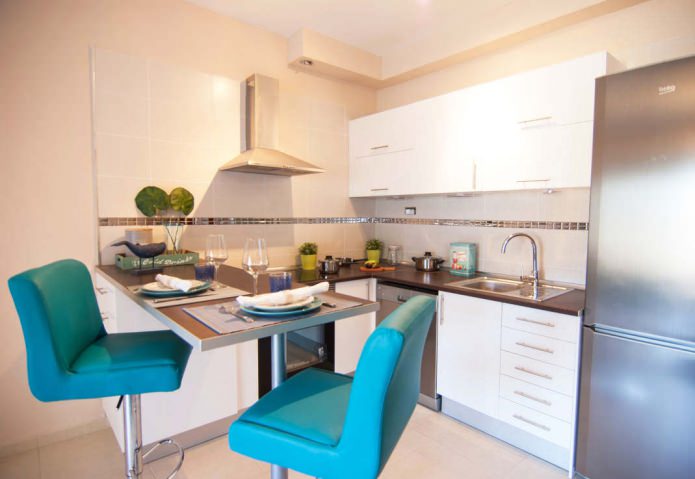
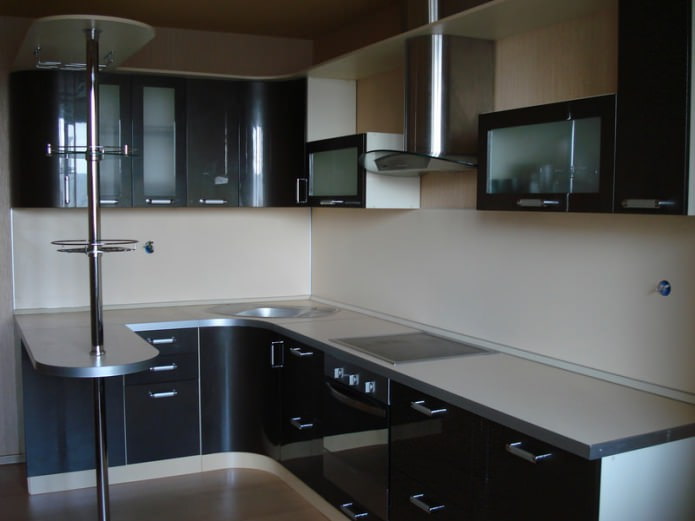
When adding rich color, it is important not to overdo it and not to overload the kitchen. A bright set should not merge with the background, so it is recommended to use white, gray and beige colors for wall decoration. On the south side, cold shades are used: blue, blue and lilac, and where there is not enough sun – yellow, green and red.
To give the room severity and respectability, you can decorate the interior in black and white tones. In a monochrome setting, the counter will look even more stylish.
If the bar counter support is made of metal, it should match other elements of the kitchen: chrome handles, rails or a stainless steel sink.
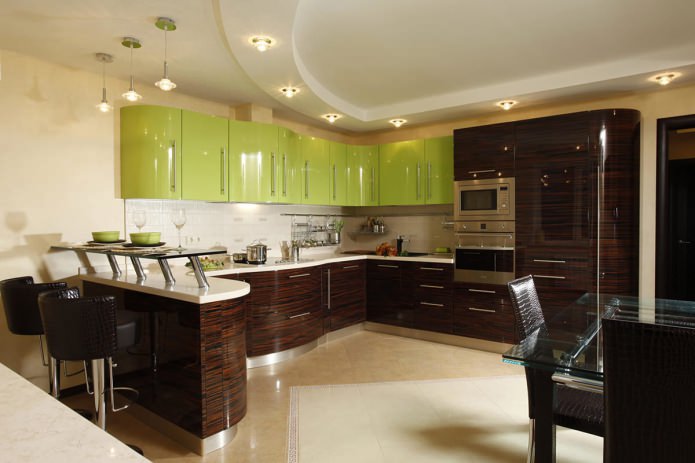
The photo shows a spacious corner kitchen with glossy facades and a bar counter. The upper cabinets in a light green shade visually soften the dark wenge-colored bottom.
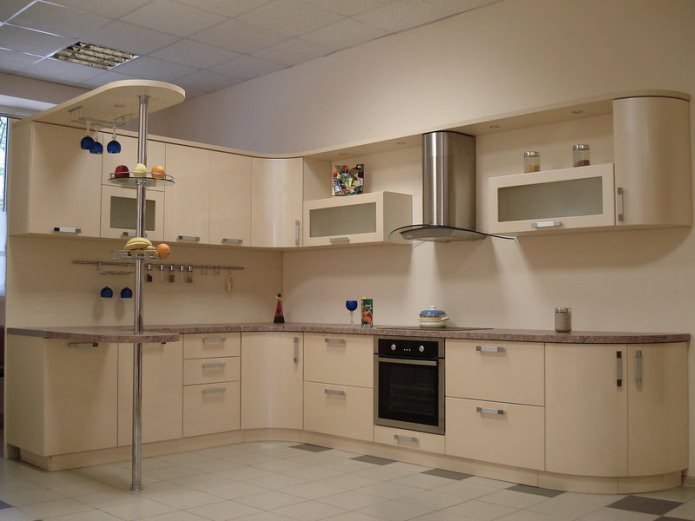
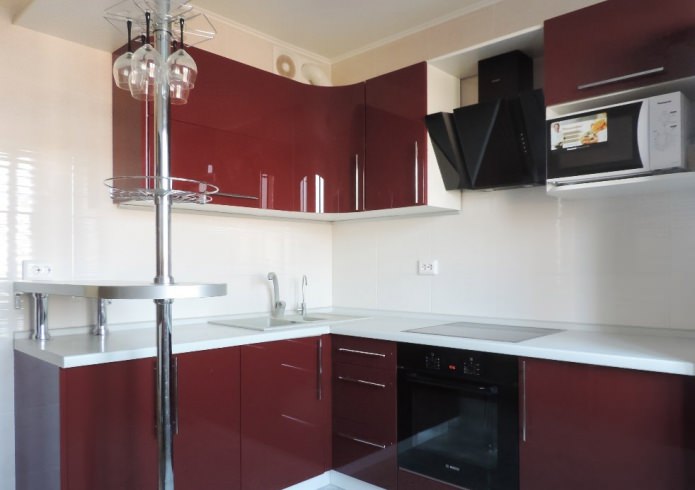
Life hacks for a small corner kitchen
The layout of a compact corner kitchen with a bar counter requires a special approach to the distribution of precious square meters. In addition to a well-thought-out set, it is worth choosing a comfortable and proportional design that will look harmonious in a cramped space.
Thanks to modern technology, a bar counter can have any design. A common option is a radius countertop made of acrylic stone, the rounded shape of which helps save space.
If the budget allows, household appliances can be built into the counter with a base: a stove, microwave, dishwasher or sink.
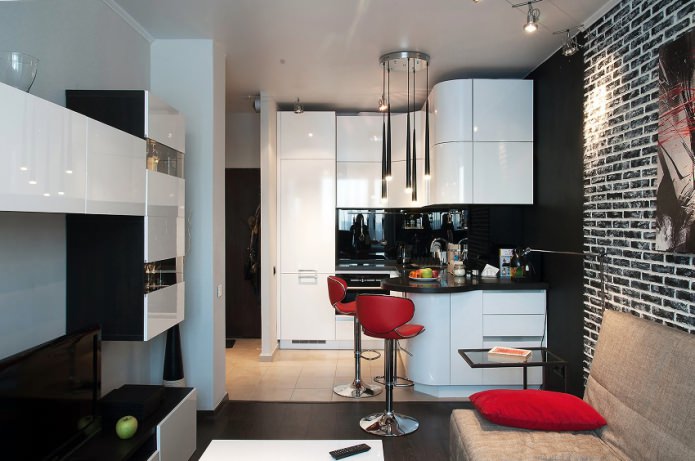
The photo shows a kitchen-living room with a sofa and a mini bar counter. The corner module has a rounded shape and smoothly transitions into the set.
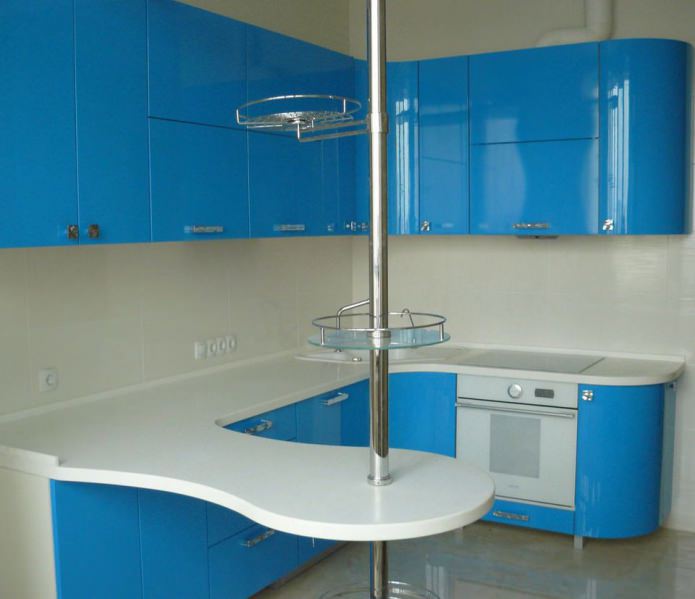
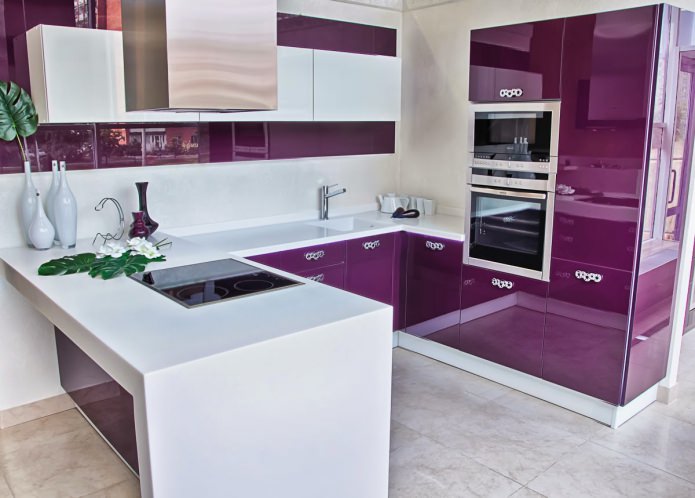
A practical option is to combine the kitchen and balcony, when the bar counter serves as a table and a delimiter of the two zones.
Another useful life hack is a roll-out bar counter. Transformer furniture is always popular in small spaces. This design will serve as an additional work surface and will not take up much space.
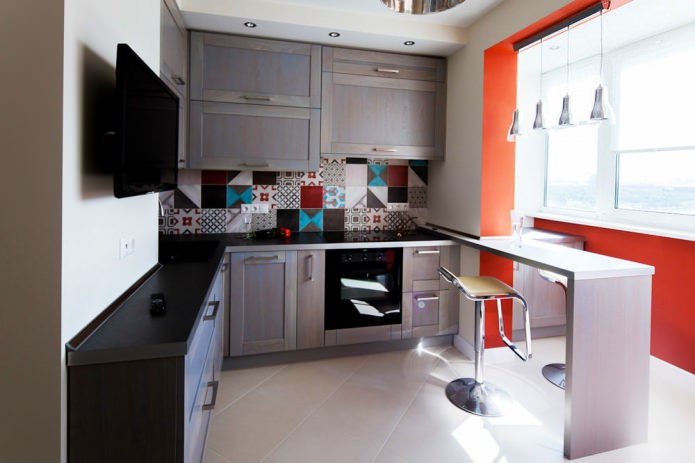
The photo shows a small corner kitchen with a modern bar counter, combined with a balcony. The resulting niche accommodates cupboards for storing dishes on one side and a desk on the other.
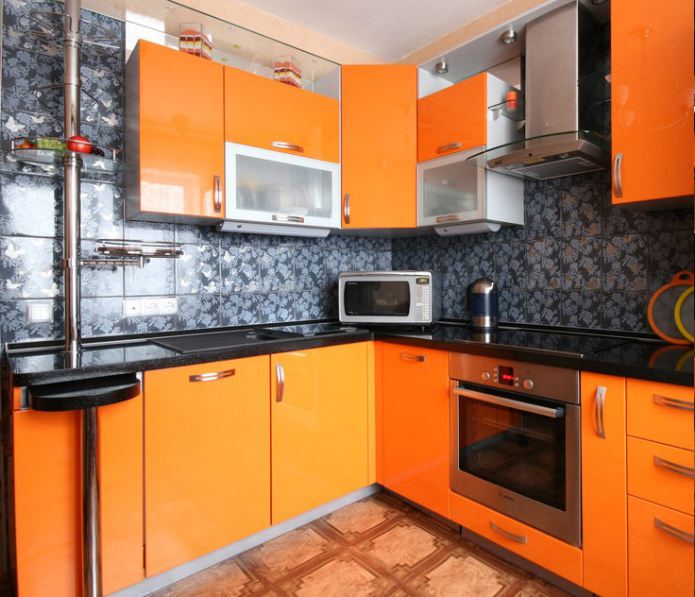
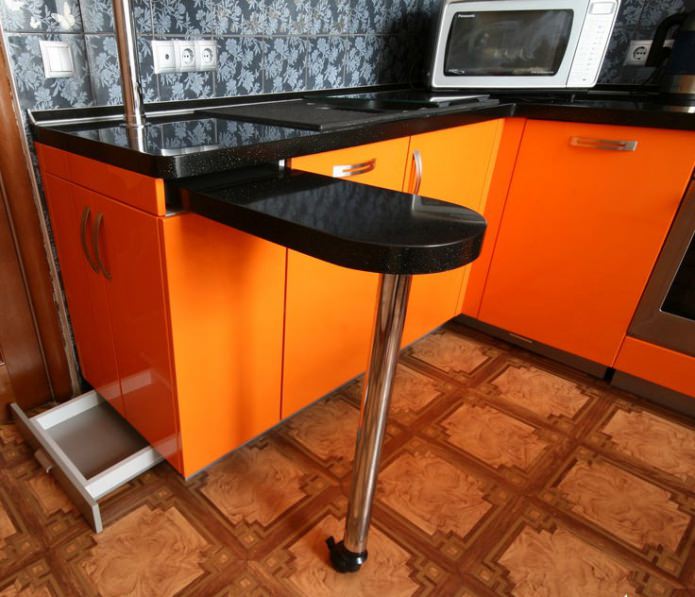
Modern kitchen design ideas
When decorating the interior of a corner kitchen, designers often adhere to a certain concept, finding out in advance the age, color preferences and interests of the owners of the apartment or cottage. When creating your project, it is worth following the same algorithm.
For a young couple or a bachelor who is not afraid of experiments, an interior in bright colors will suit. In the corner of the living room, you can arrange a real bar with open shelves, lighting and themed decor.
Residents of a private house will appreciate it if the cooking area is located near the window. If you buy a two-tier bar counter, you will be able to organize a multifunctional and cozy corner for the hostess.
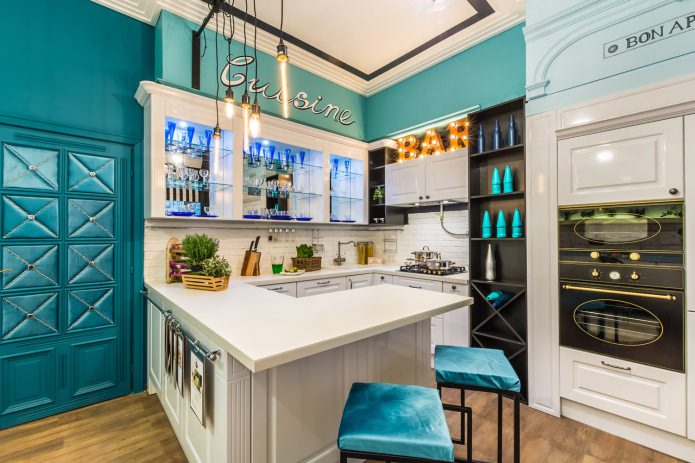
The photo shows a modular corner kitchen with a bar style for party lovers.
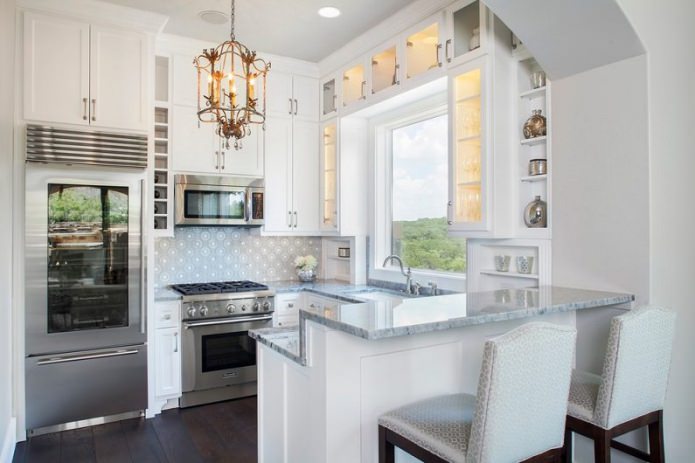
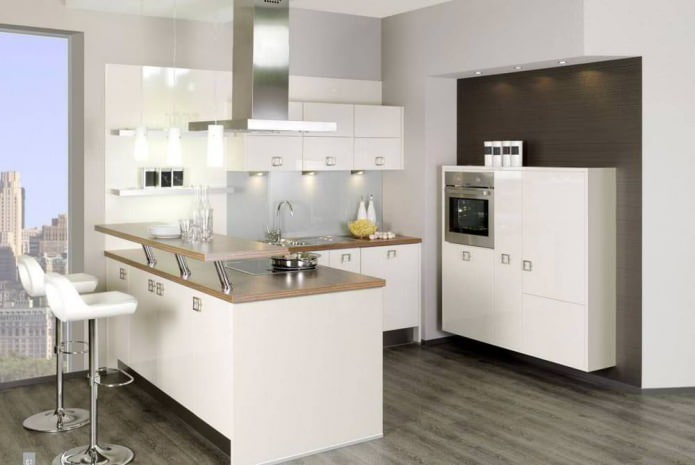
For convenience, you should think about the lighting in advance: it is best to use additional pendant or ceiling lights located directly above the countertop. This will illuminate the dining area and delimit the space.
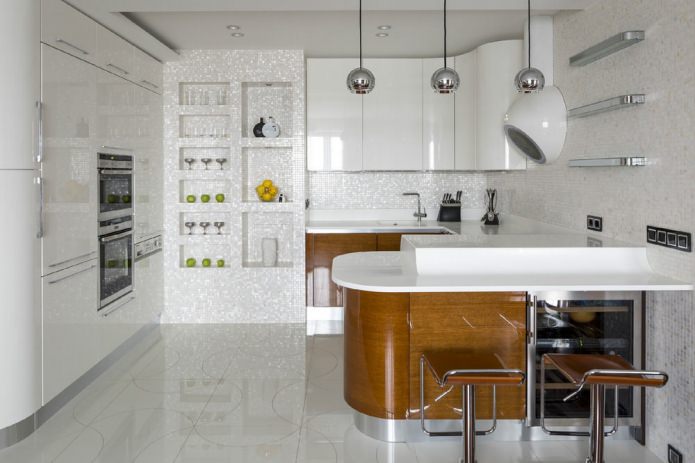
The photo shows a stylish and well-thought-out kitchen set with a bar counter. White glossy surfaces visually expand the space, and the mosaic with a reflective effect adds luxury to the room.
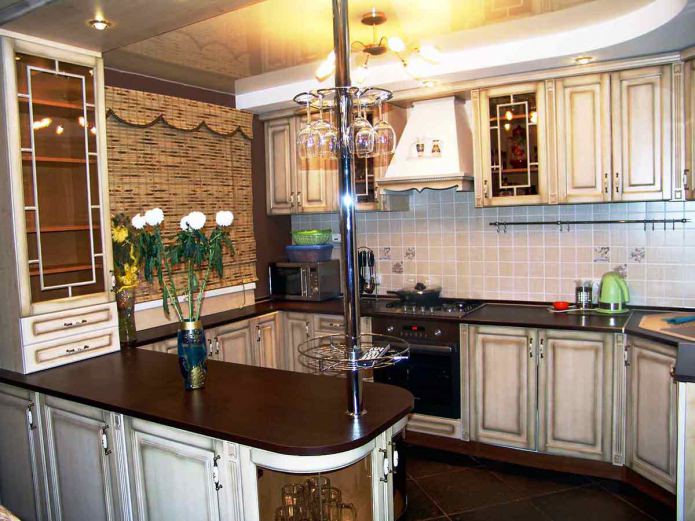
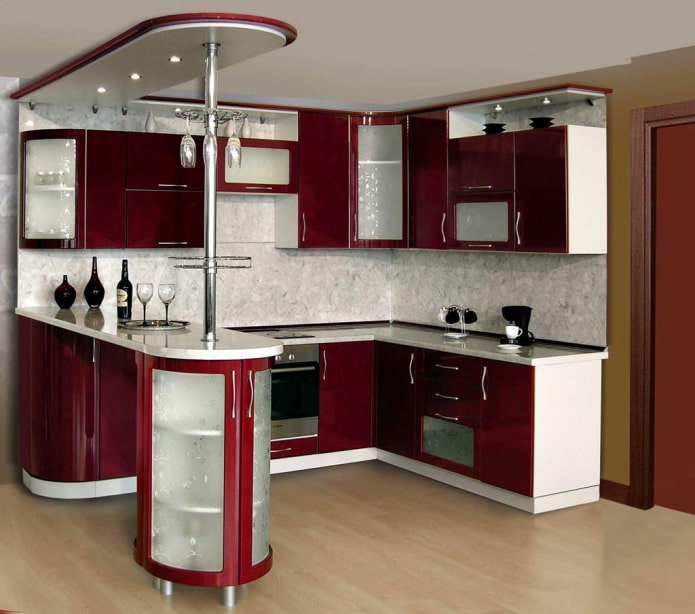
Those who like to receive guests will appreciate an interesting design option reminiscent of a peninsula. It allows you to cook and chat with friends at the same time.
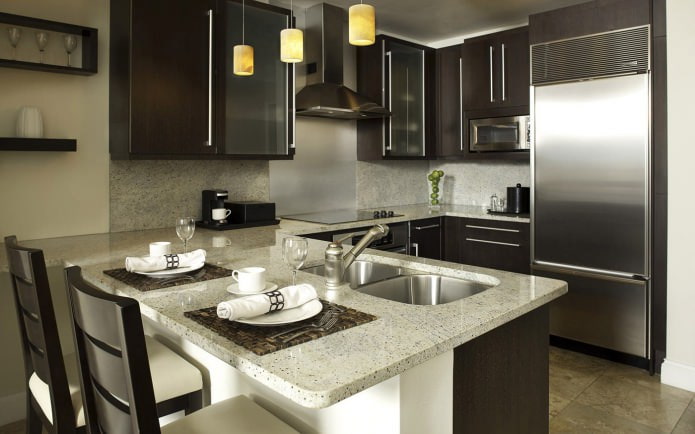
The photo shows a spacious kitchen with a large peninsula, into which the sink is built. The protruding countertop serves as a place for eating.