Features of choosing cabinets
Corner furniture is irreplaceable for rational use of small areas, because often the hallway has modest dimensions. In spacious hallways, on the contrary, you can give free rein to your imagination and even turn a closet into a dressing room.


Pros and cons
A corner closet has both advantages and disadvantages:
- It uses a free corner, increasing the usable area hallway.
- This furniture is quite roomy, and the variety of internal filling allows you to choose the right option for any requirements.
- It has many designs, so it will fit into any style.
- An excellent solution for compact Khrushchev apartments: the corner design seems to flow around the wall, leaving more space for movement.
- The only drawback is that most products are made to order according to the dimensions of the hallway. However, this turns into an advantage when the finished furniture pleases with its design and filling in accordance with the taste of the owner.
What types of cabinets can be placed in the hallway?
Let’s consider the distinctive features of the main types of corner products:
- Sliding wardrobe. This is an ergonomic model with convenient doors on rails: they do not take up space, often equipped with mirrors or glossy facades that visually expand the space of the hallway.
- Built-in. This product has no back wall and often no side or bottom panels: it is mounted directly to the wall, so it is a more budget option. It may not have partitions inside. Its installation requires perfectly flat surfaces with which it comes into contact.
- Modular. This is an easy-to-assemble structure with the ability to assemble individual sections according to your own preferences.
- Tall cabinet. This is a tall product that is small in width and depth: there are even single-leaf models. It can be free-standing (attached to the wall for stability) or part of a modular design.

The photo shows a corner model with sliding doors and mirrored facades.
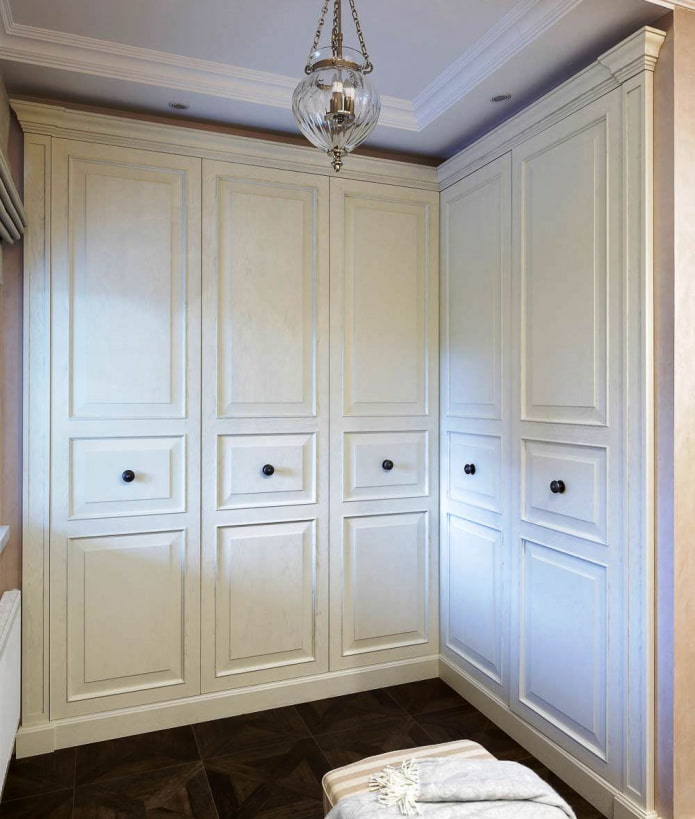
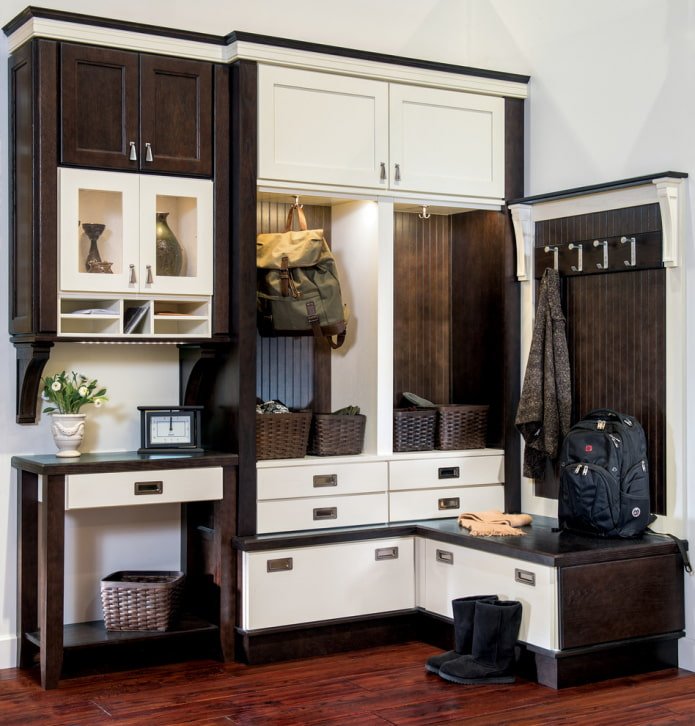
Corner models, regardless of type, are much more capacious than straight products. For a narrow hallway, it is better to choose open designs or ones with sliding doors, and for a wide one, hinged doors are suitable.
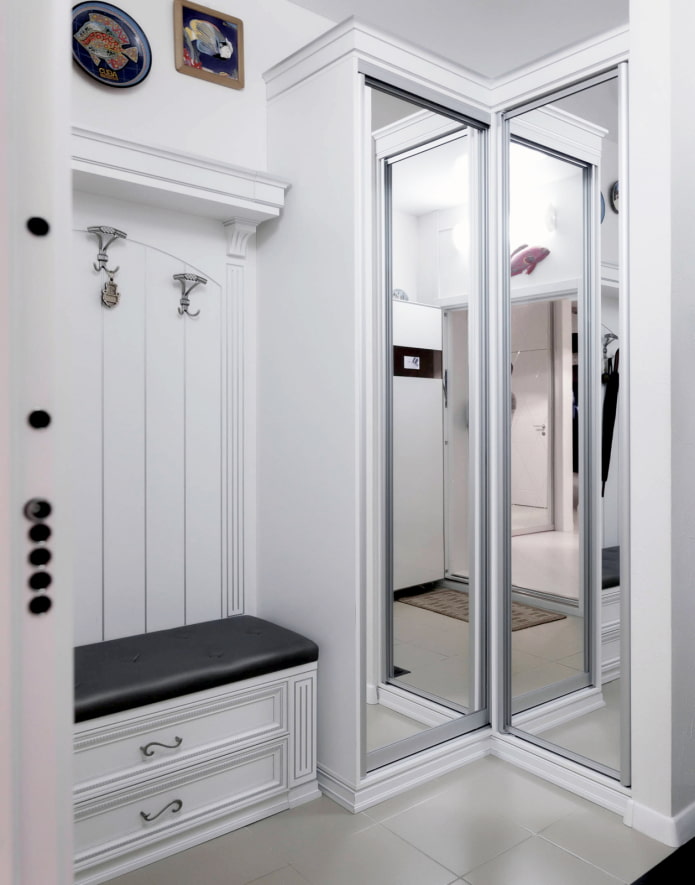
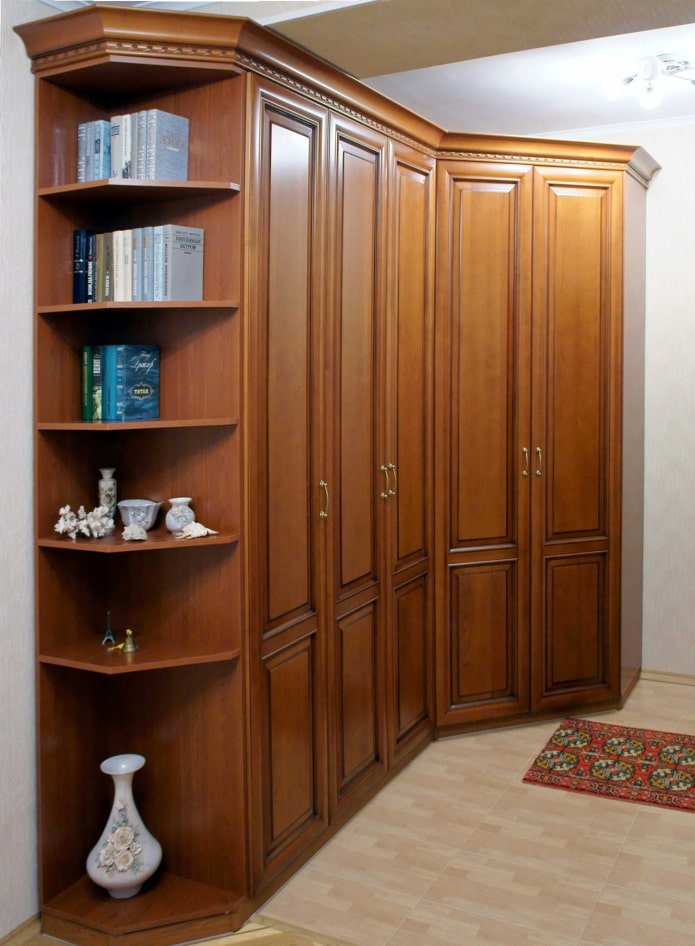
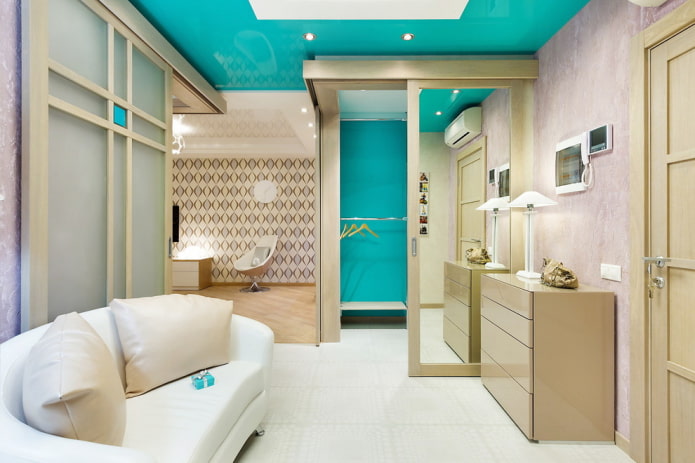
Material
In the production of cabinets, various boards made of wood fibers are used: MDF, chipboard or fiberboard. Solid wood is considered to be a higher quality and more environmentally friendly, but also more expensive material. In the design of facades, glass, matte or glossy plastic and metal are used. The fittings must be as strong as possible, since the furniture is subject to constant load.
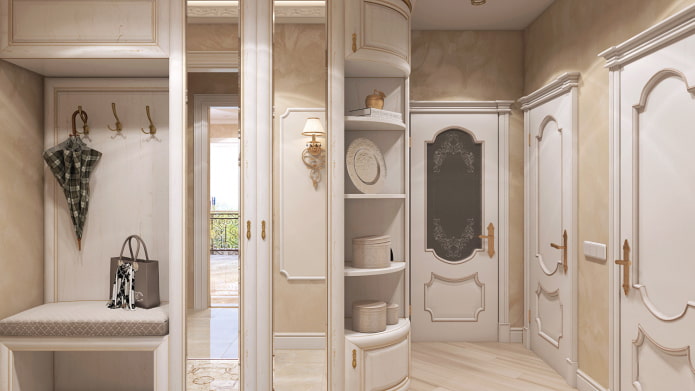
The photo shows a double-door model made of solid wood in a classic style.
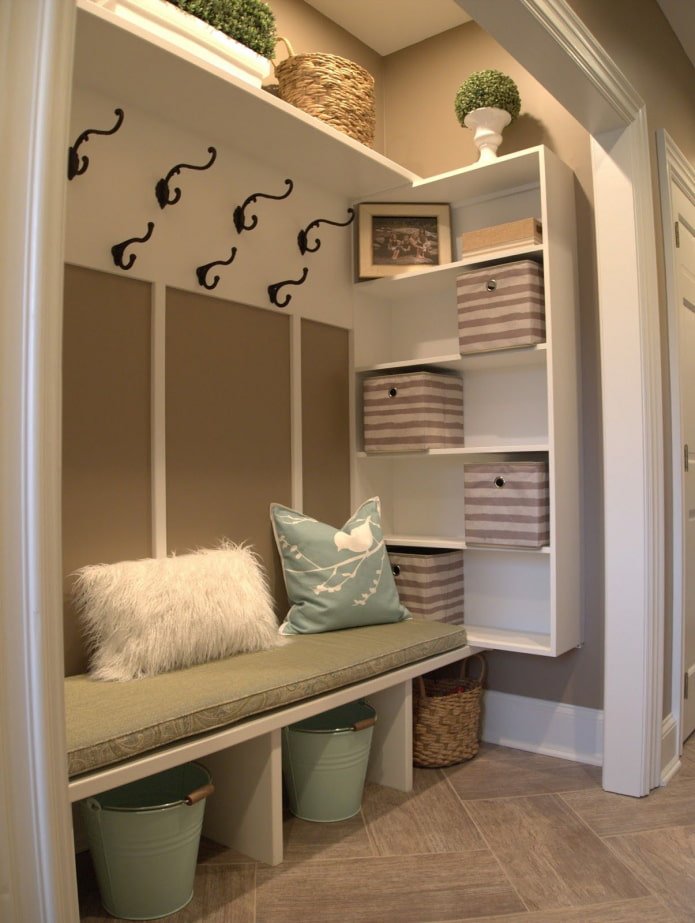
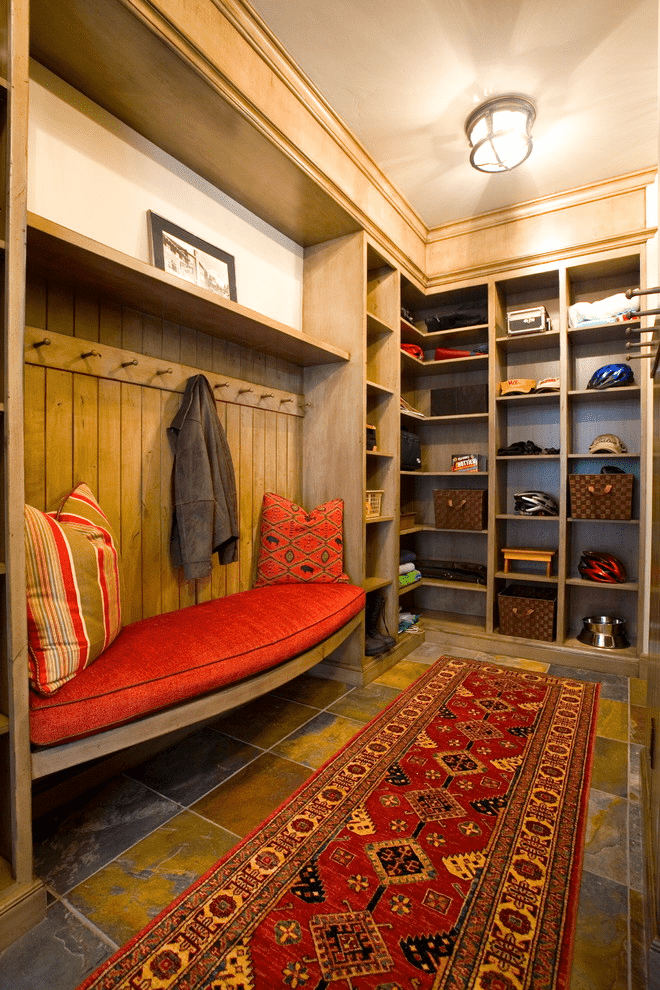
Color Scheme
Despite the popularity of traditional “wood” shades with dark elements (for example, wenge), modern apartment owners increasingly prefer light colors in interior design (gray, beige). This is especially true in small hallways, where a dark structure can look too bulky. White, on the contrary, adds light and airiness to the interior.

The photo shows a milk-colored corner cabinet with carvings on the facades.
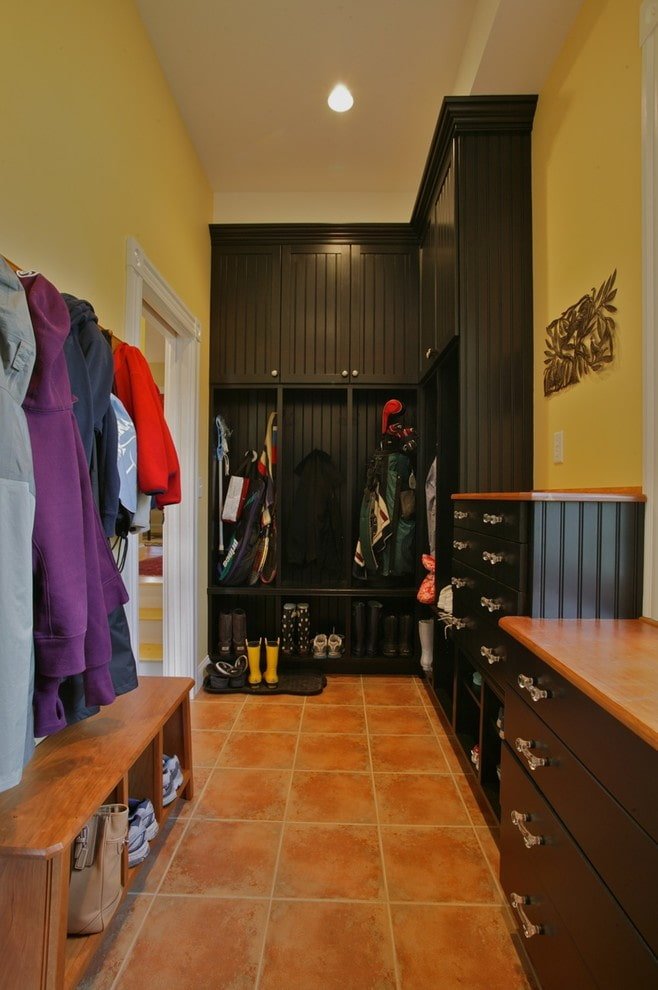
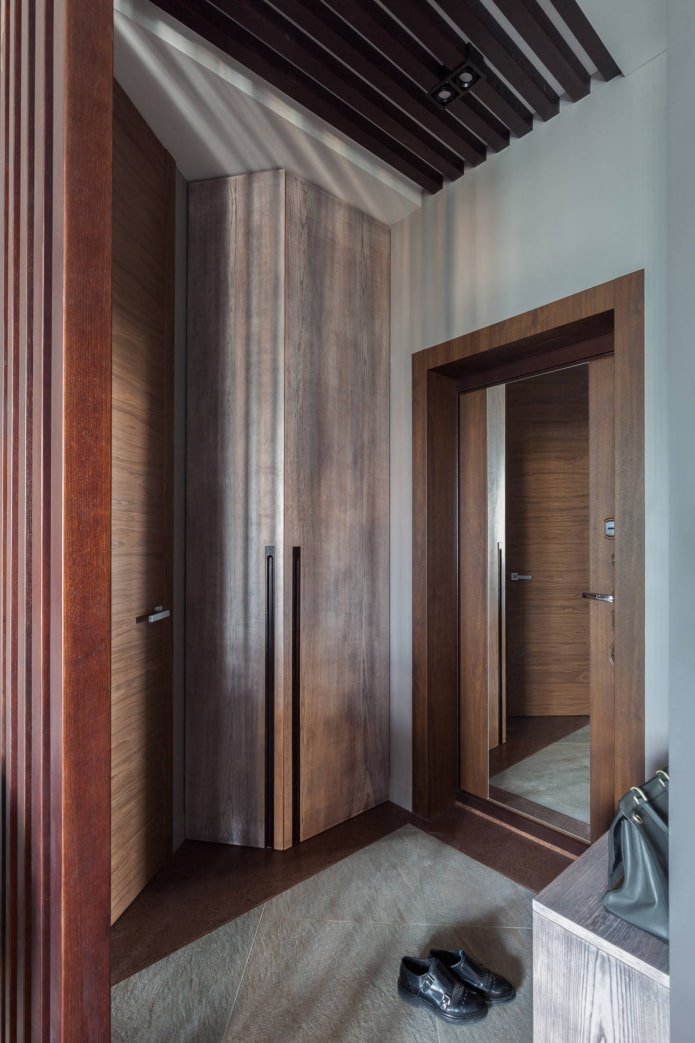
Many people prefer bright, saturated shades to calm tones: they add cheerfulness and undoubtedly attract attention. The facades “under the metal” or with patina look original.
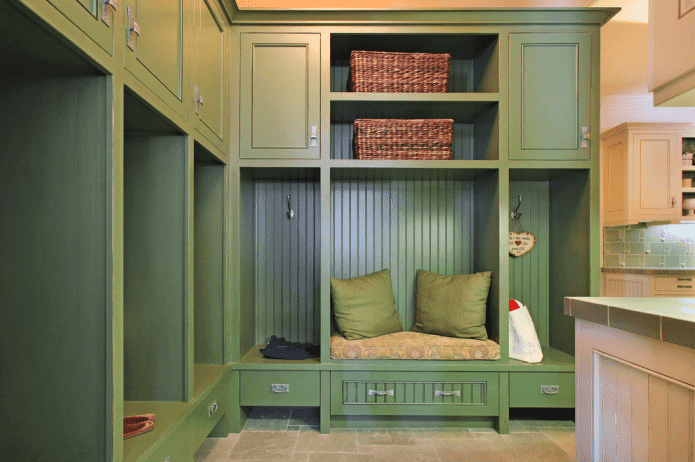
The photo shows a spacious hallway with a cabinet structure in olive color.
Sizes and shapes of corner structures
A wide selection of corner furniture allows you to choose or make a custom-made product suitable for hallways of any size. A large family, provided that it has a fairly spacious hallway, will suit a large wardrobe with various fillings: seats, shelves, drawers and hangers. A narrow or shallow wardrobe will help to place outerwear and accessories in a mini-hallway. A semicircular piece will soften the lines in the interior and provide additional storage space behind the sliding doors.
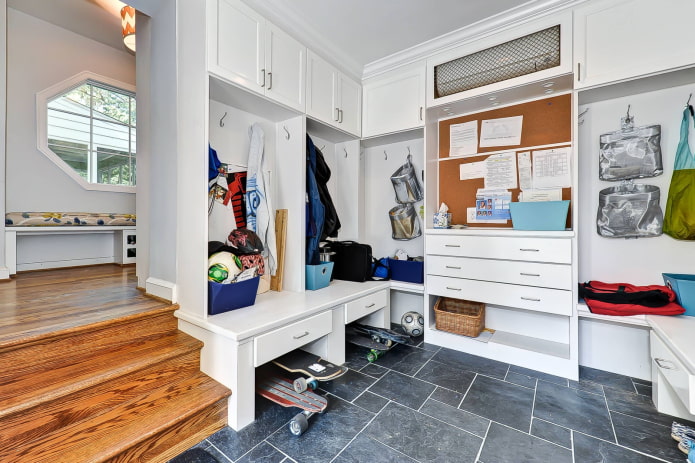
The photo shows a multifunctional corner hallway for a large family.
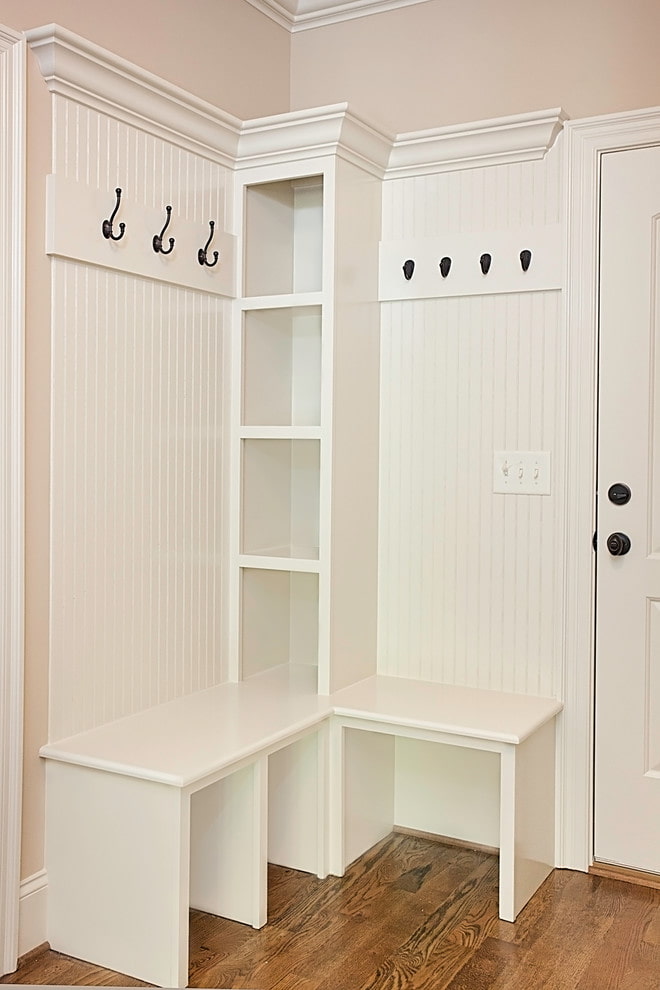

The most common models are standard L-shaped, as they allow the most ergonomic use of a free right angle.
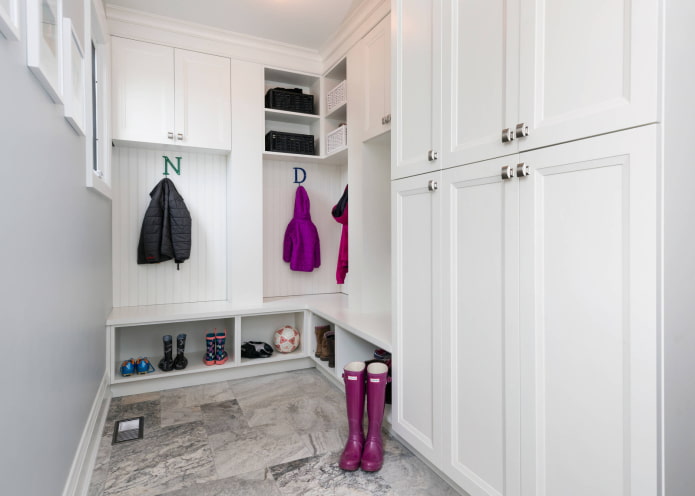
The photo shows a snow-white wardrobe in the shape of the letter “L” with mezzanines and open hangers.
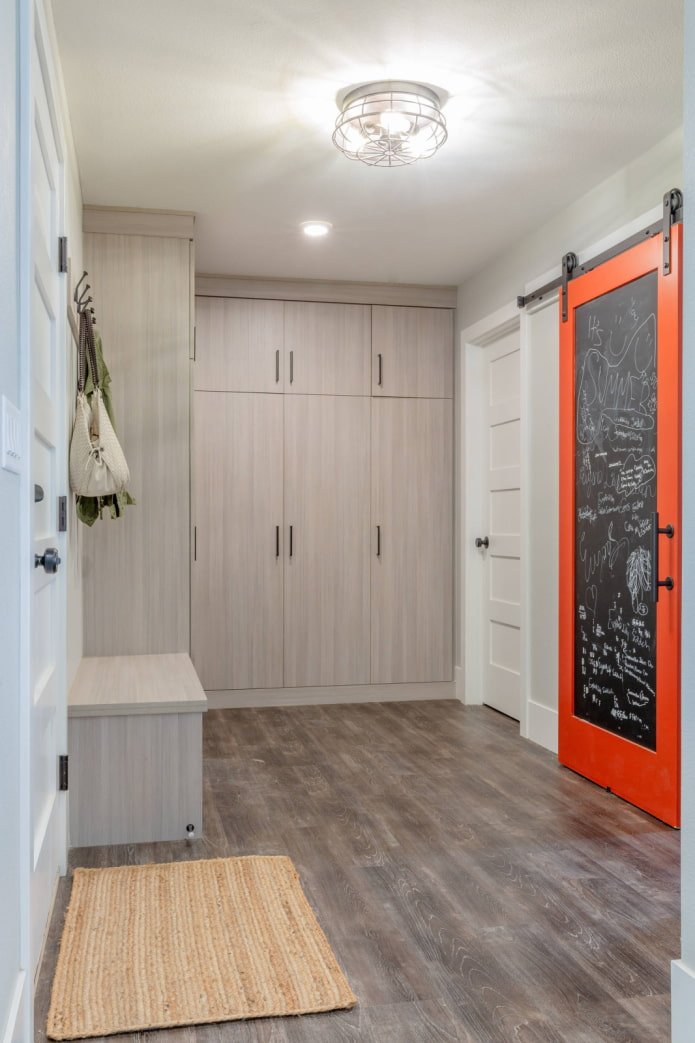
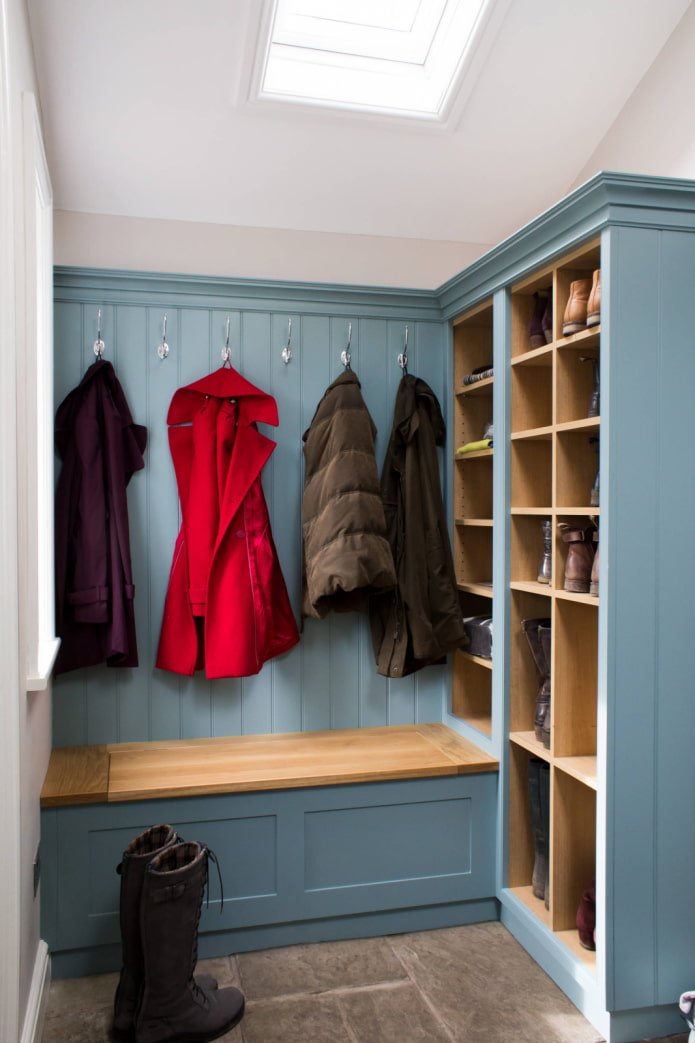
If the capacity of the structure is not the first priority, then a small triangular or trapezoidal model will fit perfectly into any hallway.
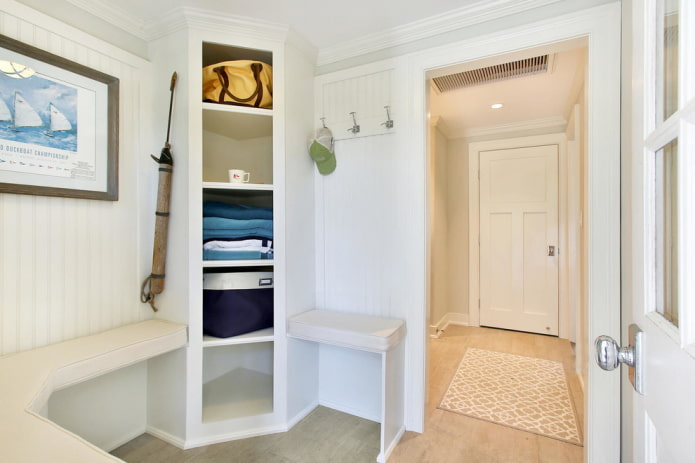
The photo shows a nautical-style hallway with a trapezoid wardrobe and soft seats.
Design and shape ideas
Let’s get acquainted with the main types of wardrobes, because each of them transforms the interior in its own way.
With a mirror
A mirror built into the front door is very useful, because you don’t need to look for additional space on the wall for it. This is convenient, since in the hallway you often need to look at yourself at full height. In addition, reflective surfaces visually increase the space.
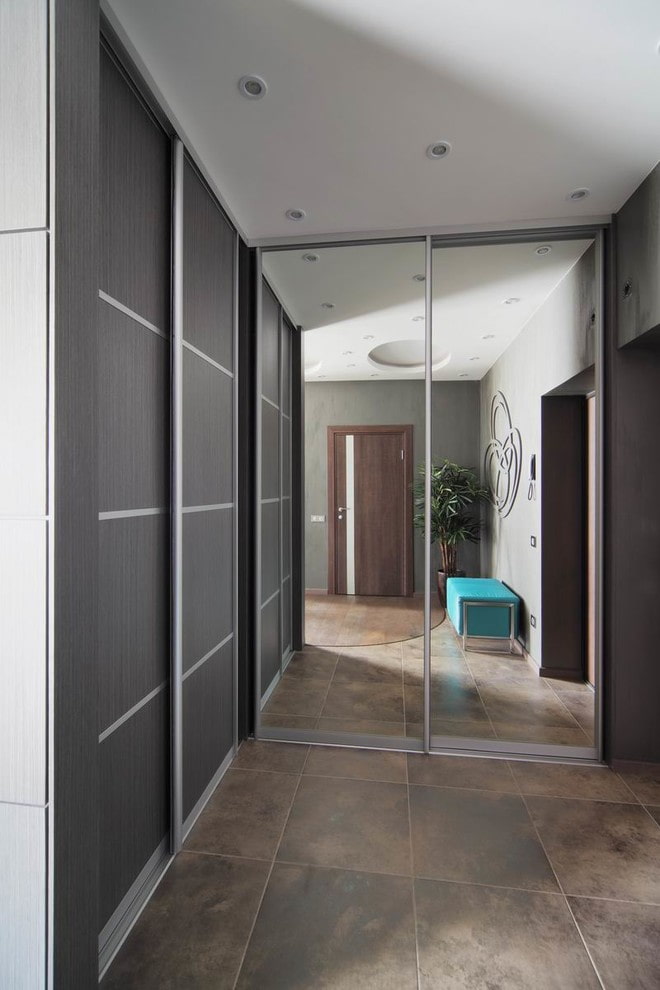


The photo shows a corner model with mirrors, which adds lightness and sophistication to the interior of the hallway.
With a beveled angle
If the layout in the hallway is non-standard, then you can install a wardrobe with an angle of 45 degrees. The diagonal bevel harmoniously fills the space that would otherwise look unfinished.
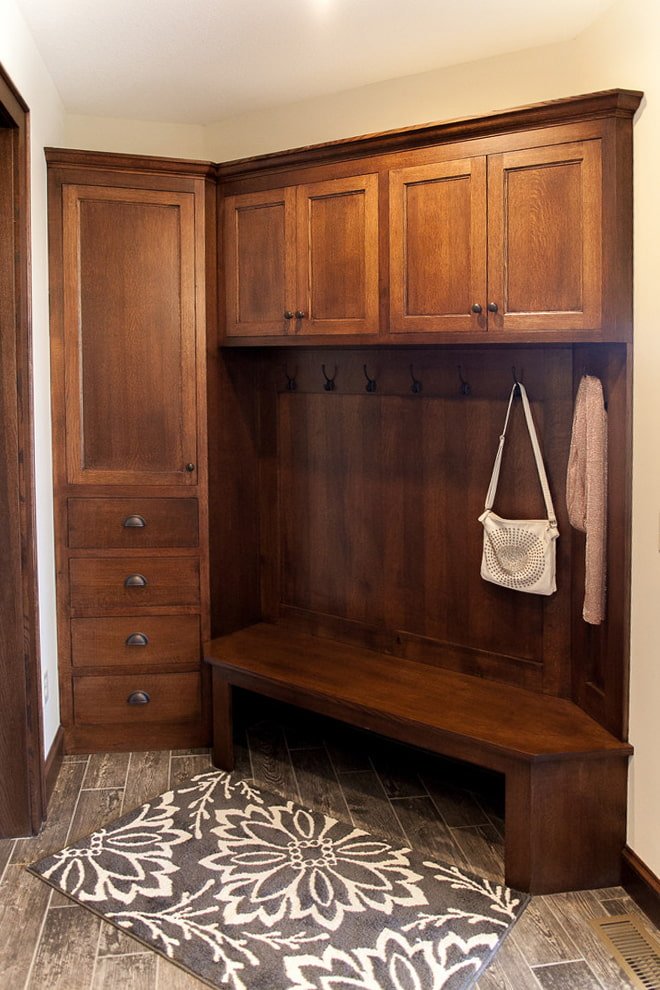
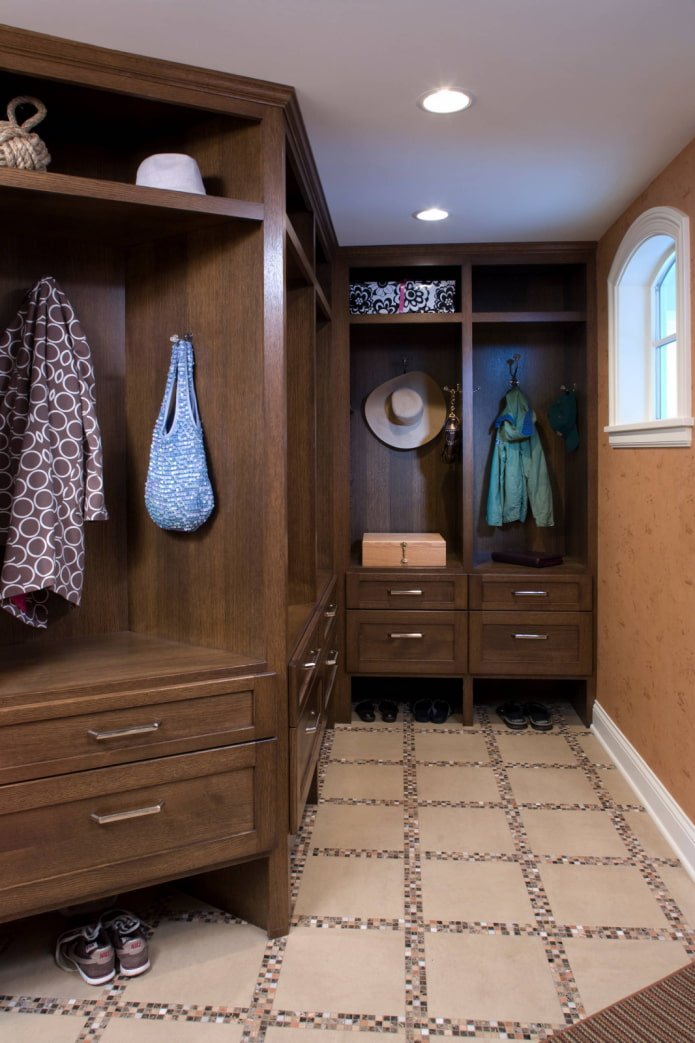
With an open part
Models with open hangers are often found. They can have additional shelves, doors and dividers for each person or group.
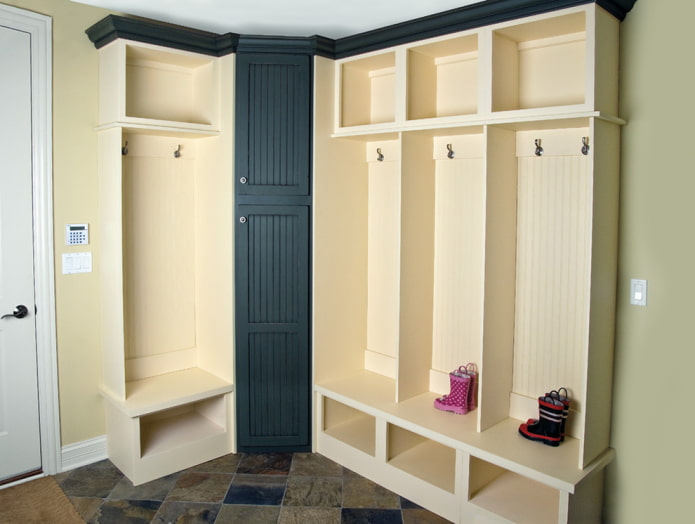
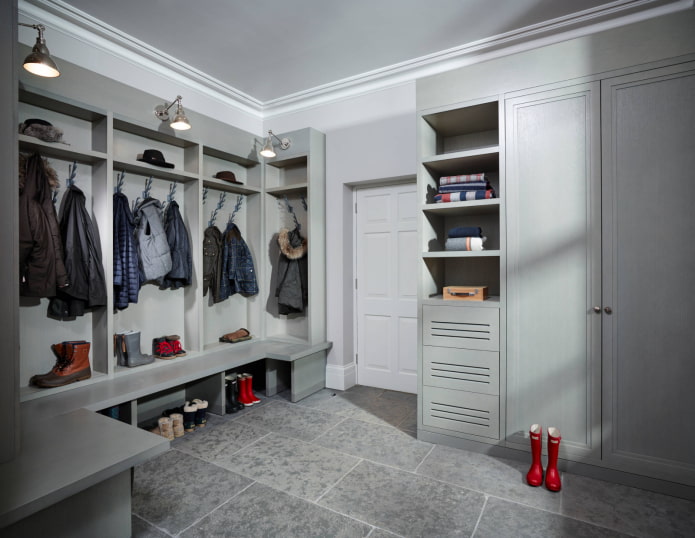
Radius wardrobe
Such products have a curved front part, due to which they look impressive and transform the environment. They are also called radial or bent. There are also wave-shaped models that fit into an interior with smooth lines.
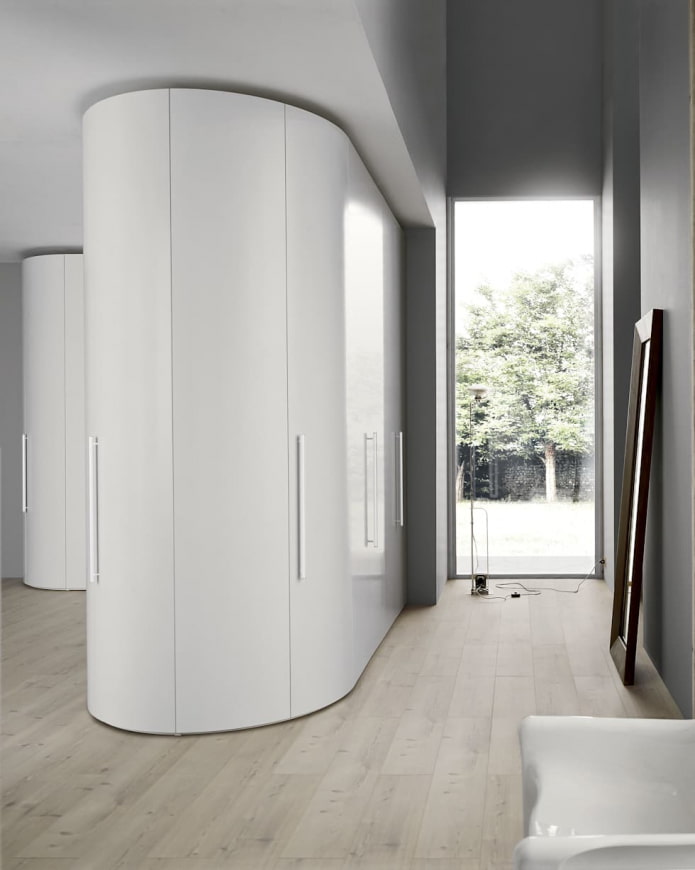
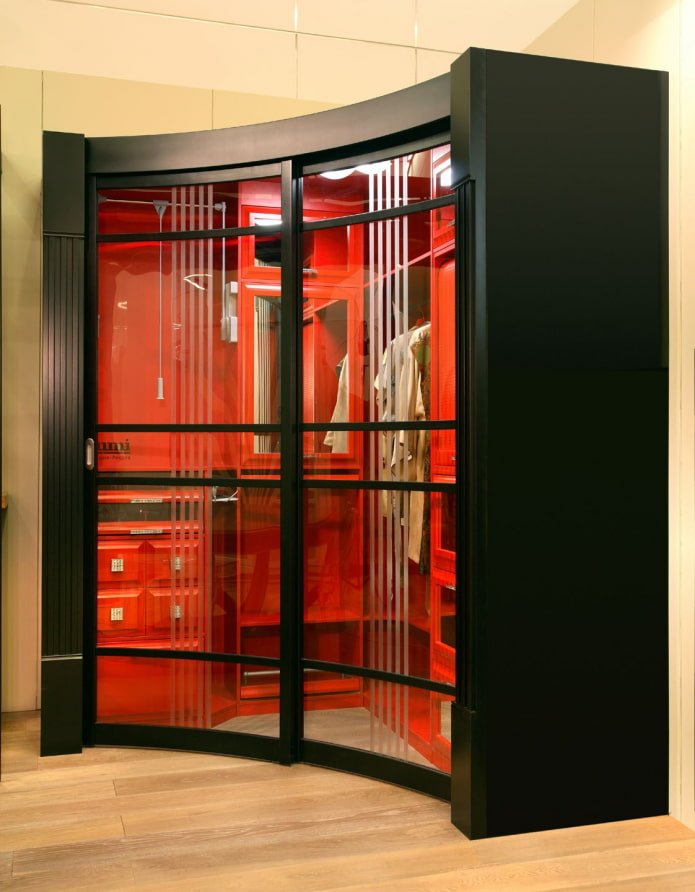
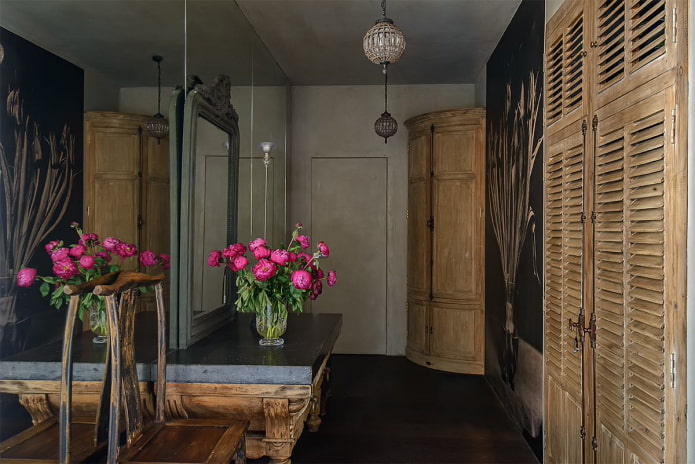
The photo shows a convex two-door wardrobe made of natural wood, occupying a free corner of a picturesque corridor.
With drawings and patterns
Mirror surfaces of facades are often decorated with sandblasting – a decorative pattern that is applied using a powerful stream of air mixed with quartz sand. Sandblasting, photo printing and stained glass require special equipment, but this design allows you to create truly exclusive furniture.
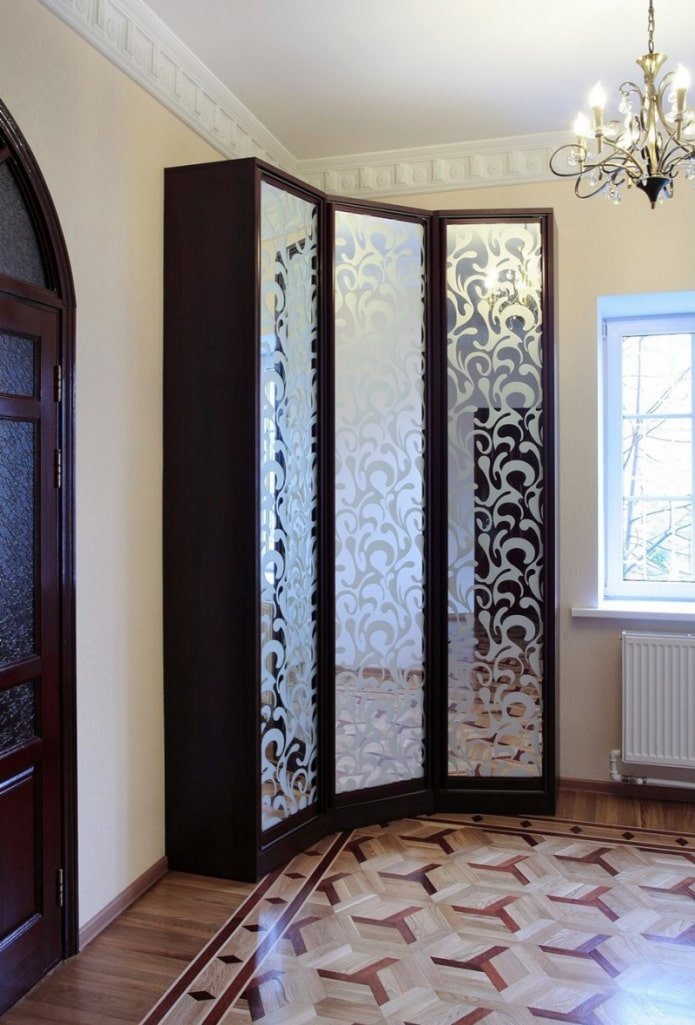
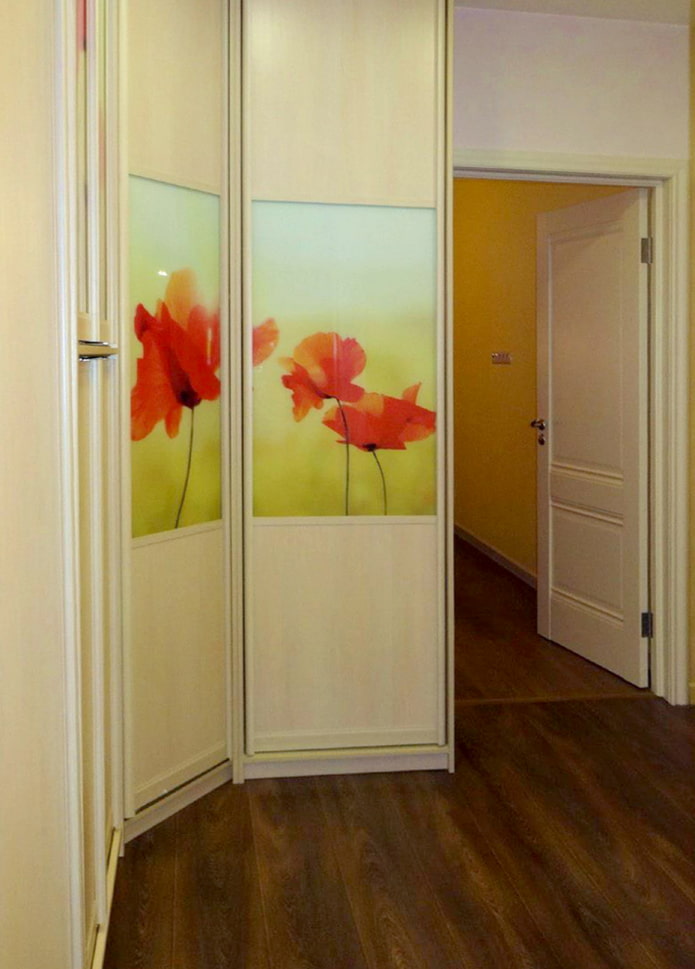
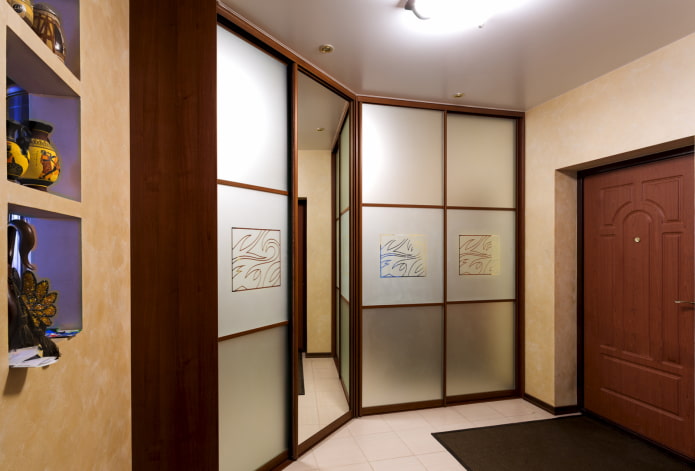
The photo shows a corner product with a pattern on matte glass, applied using sandblasting technology.
With functional additions
For the inhabitants of the house and guests, the convenience of the closet lies not only in its location, but also in the presence of useful components. Open hangers for outerwear save time for visitors who drop in for a short time. A mezzanine, which does not need to be opened often, on the contrary, is useful for seasonal things: the space in the hallway under the ceiling, although difficult to access, is used wisely.
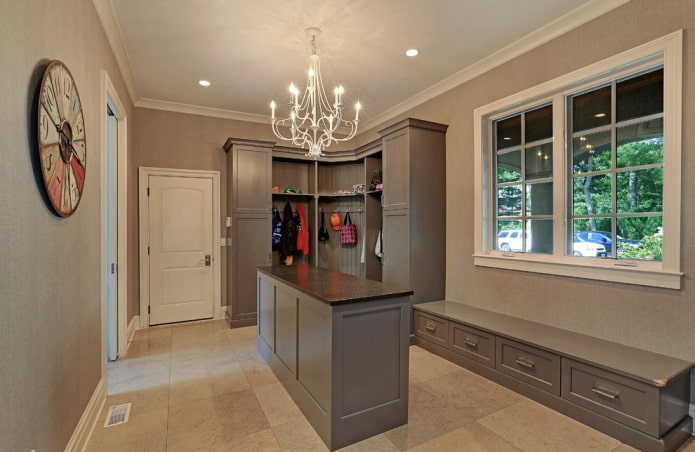
The photo shows a corner model in a modern interior, equipped with open hangers and shelves for accessories.
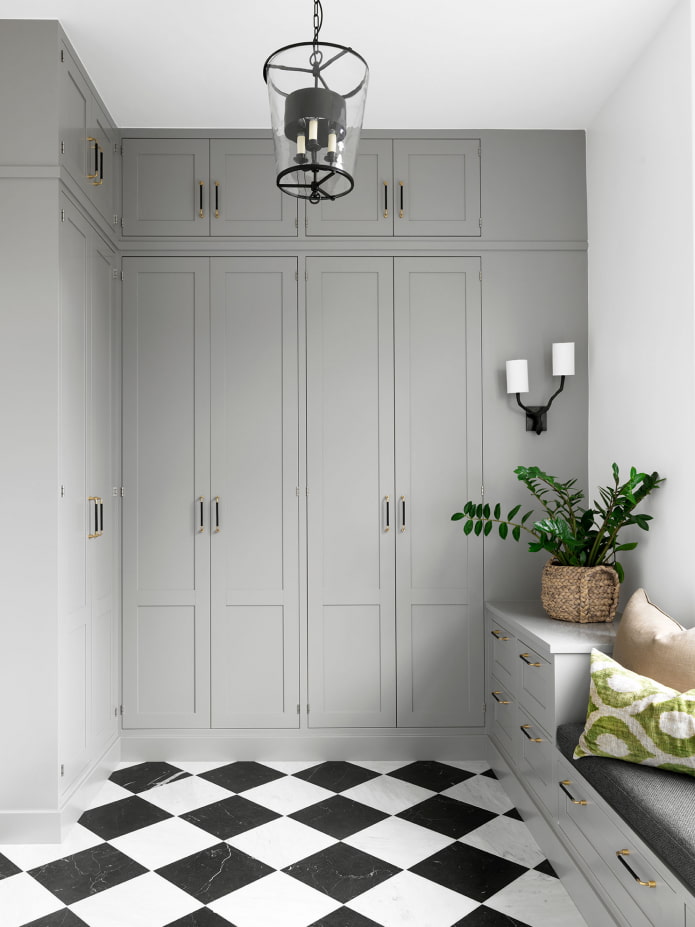
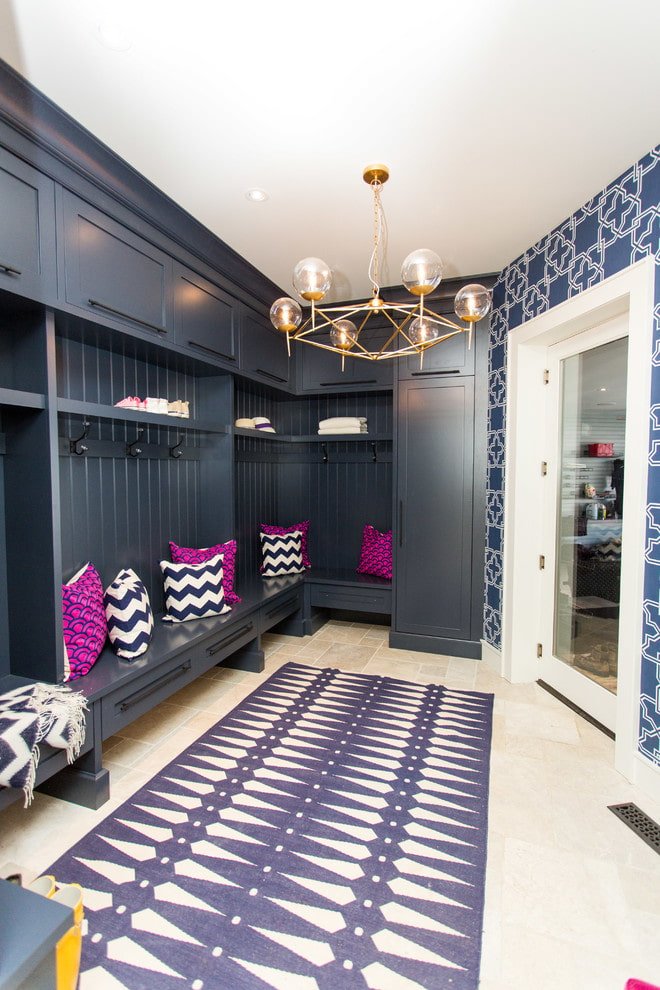
In addition to shelves for storing hats and scarves, corner furniture often has a section for shoes. This can be a full-fledged pull-out shoe rack or a convenient drawer under the seat.
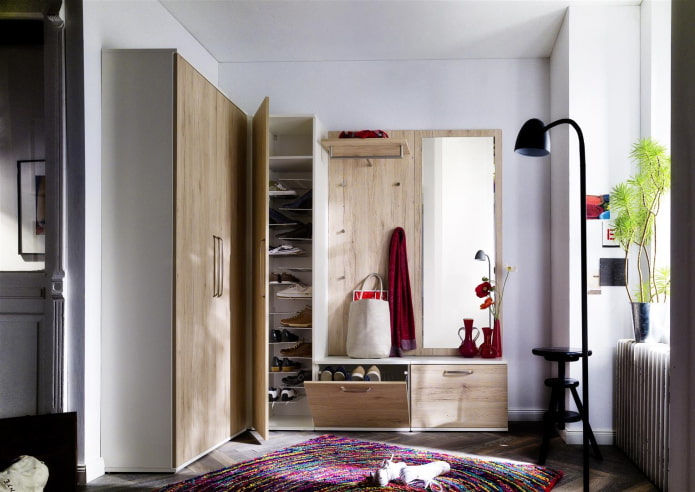
The photo shows a two-color wardrobe, one side of which is reserved for clothes, and the other for shoes and accessories.
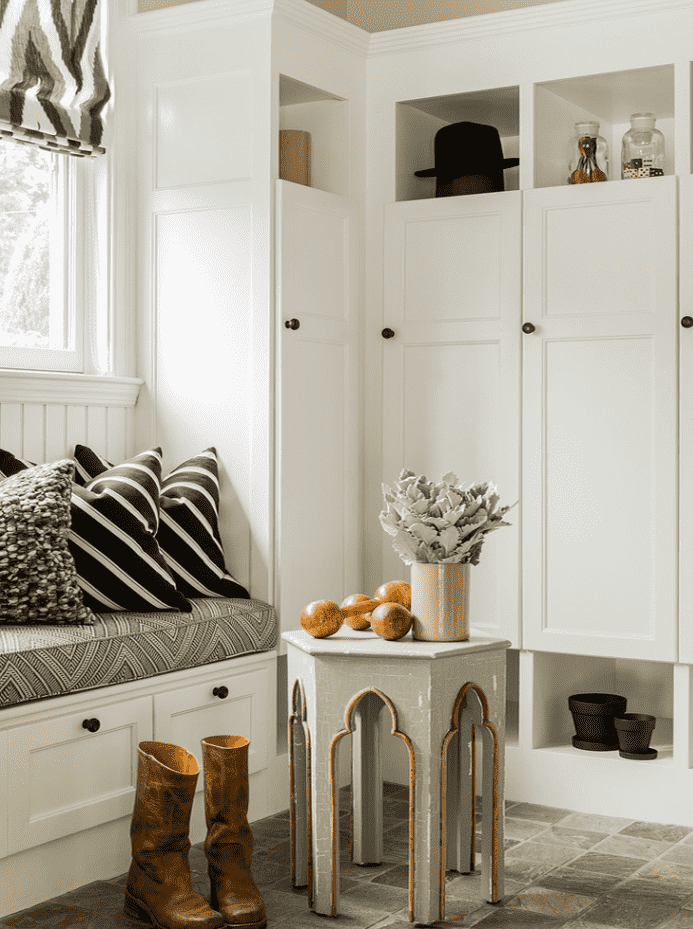
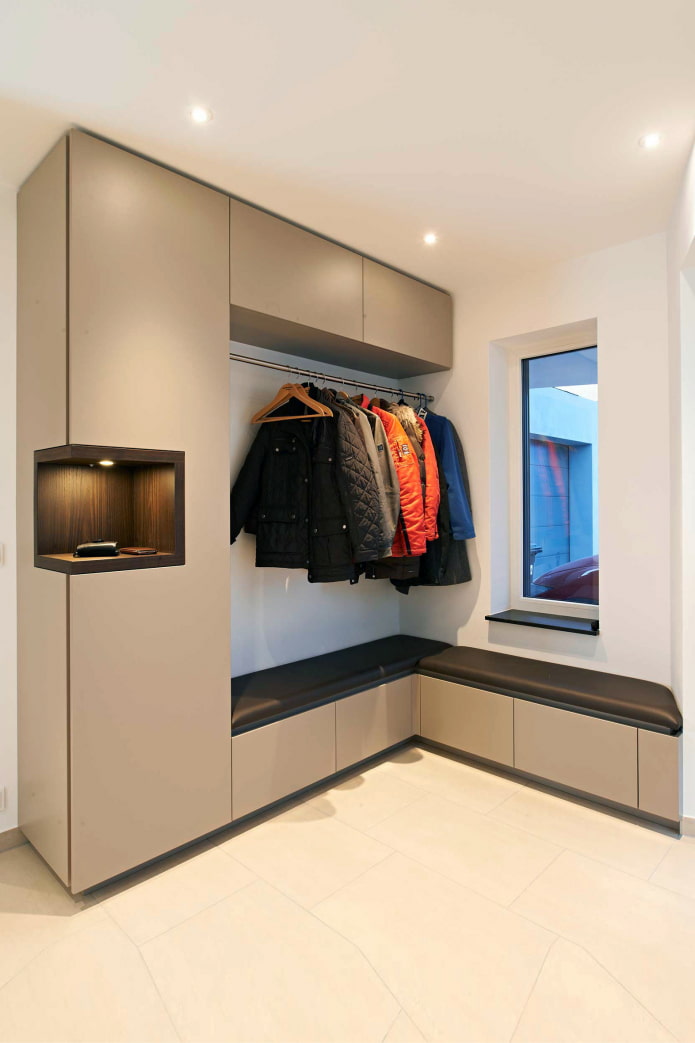
Internal filling of the wardrobe in the hallway
The storage system inside the corner structure depends on its dimensions: width and depth. Standard filling includes space for outerwear (a section with a horizontal crossbar where hangers are hung), large shelves where you can place wrinkle-resistant knitwear, a section for travel bags. Additionally, mesh shoe racks, small drawers for small items, and lighting are installed.
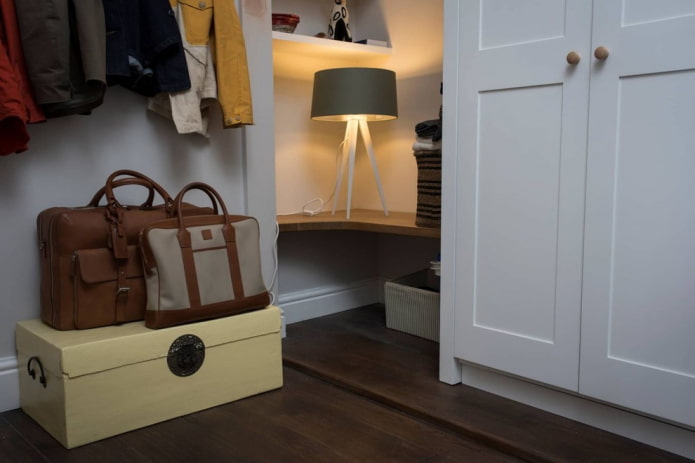
The photo shows an unusual design: an open corner connects a cabinet with doors and a hanger for outerwear.

If the area of the room allows, corner storage furniture is made to order and turns into a full-fledged dressing room or a spacious pantry.
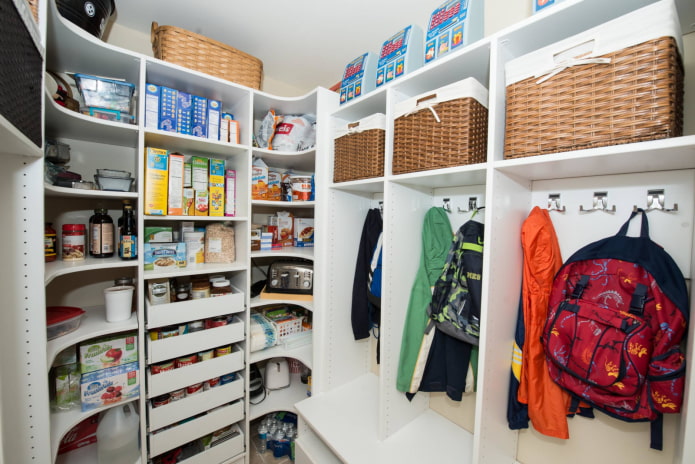
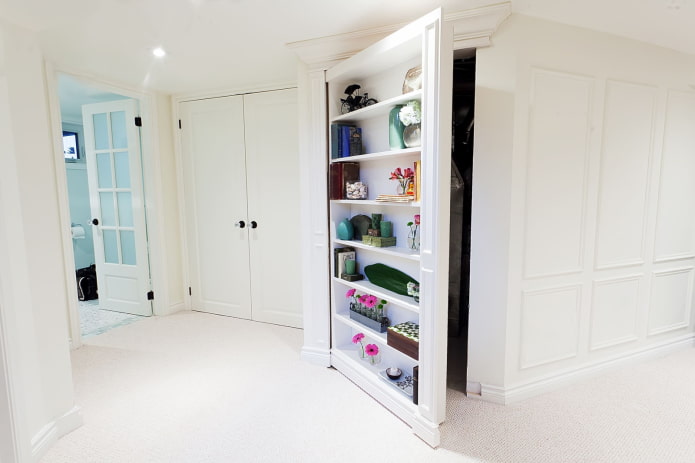
What do corner cabinets look like in different styles?
The cabinet is the central element of the hallway, so you should buy a product that will support the style direction chosen for the hallway.
Modern is characterized by straight, clear lines, but at the same time the furniture is functional. A corner wardrobe in a modern hallway should not have additional decorations, but built-in lighting will come in handy.
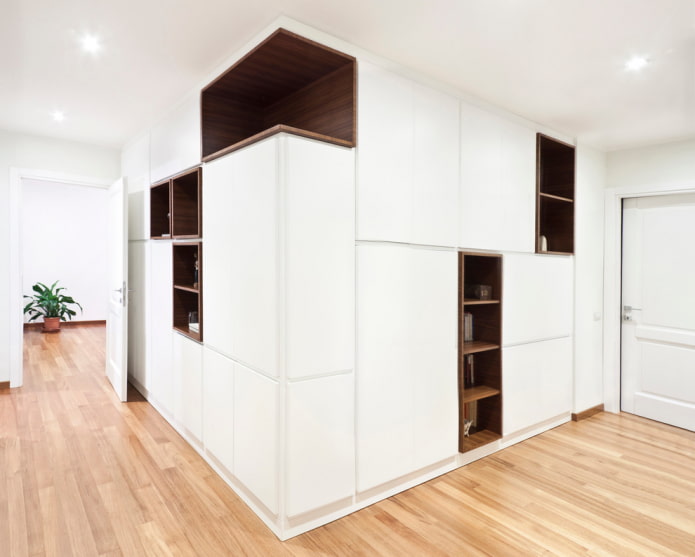
The photo shows an original, spacious design in Art Nouveau style.
The classic style, on the contrary, is replete with all sorts of details that emphasize the sophistication and high cost of the furniture. A model made of elite wood species is best suited here.
Minimalism is characterized by laconicism. A corner wardrobe should not overload the space, so open shelves are rarely used here.
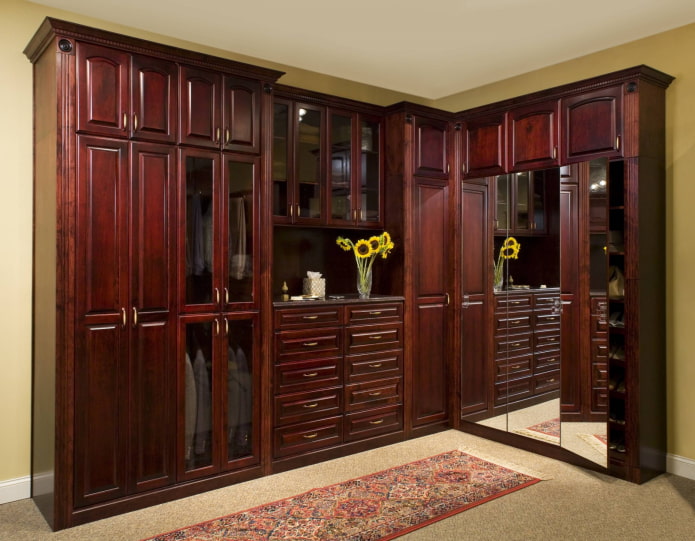
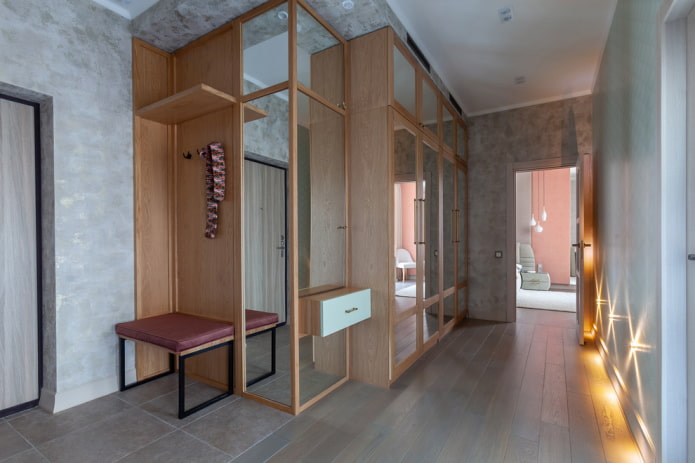
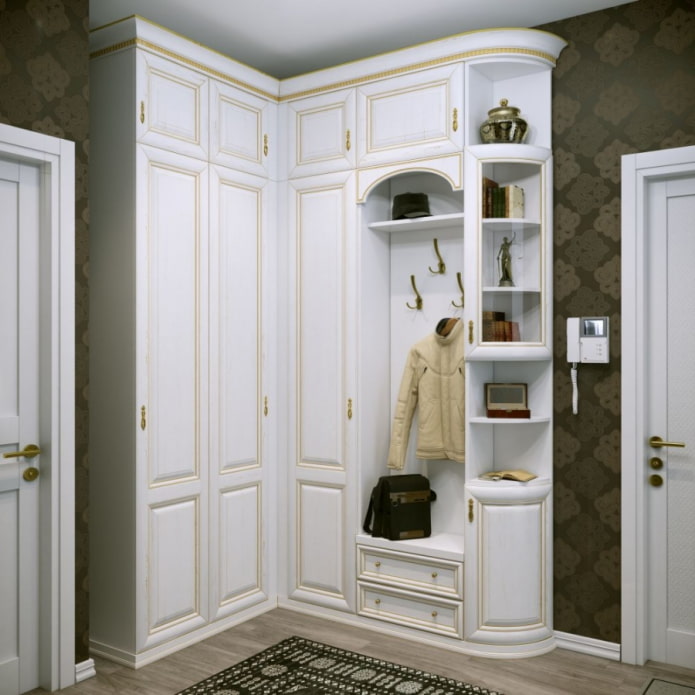
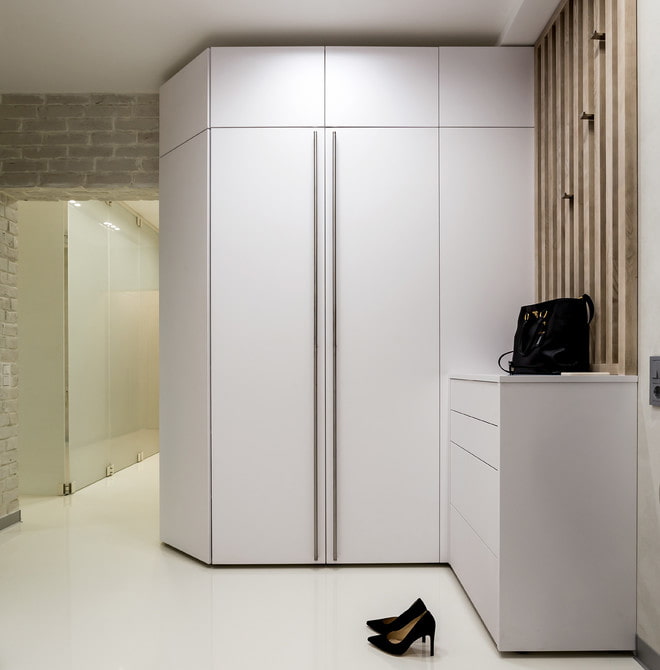
Provence is a treasure trove of coziness and home warmth, as well as all sorts of patterns in the decor. A cabinet with shelves for baskets and aged facades will look perfect in a Provencal hallway.
Once in the country-style hallway, visitors will immediately notice a wooden product with straight, rough facades and a natural texture. And the design in the “industrial” loft style will delight with a harmonious combination of metal with wood or glass, which will fit into a spacious hallway with a brutal character.
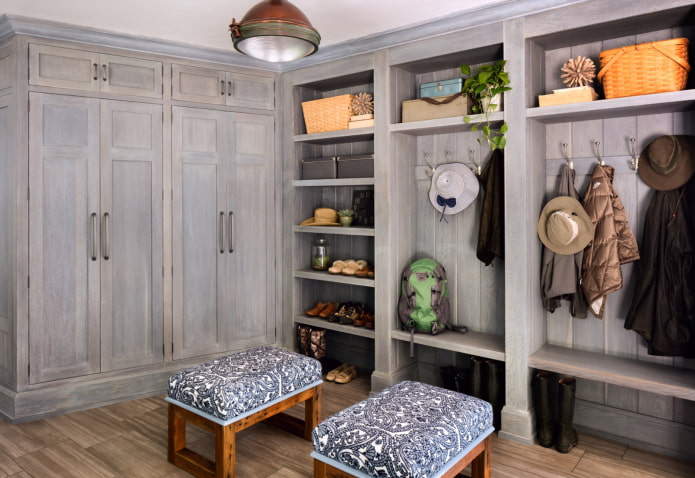
The photo shows a long lavender-colored corner cabinet in Provence style.
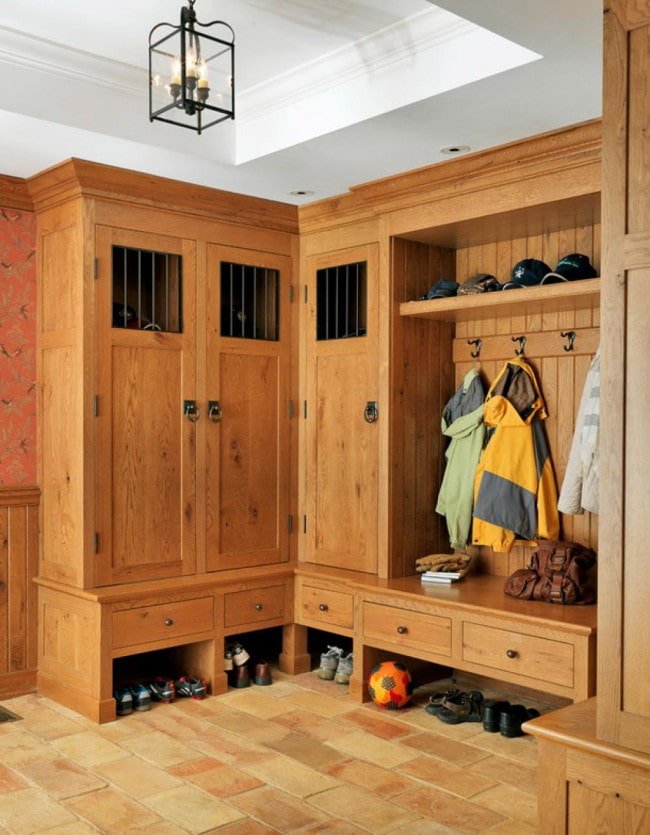
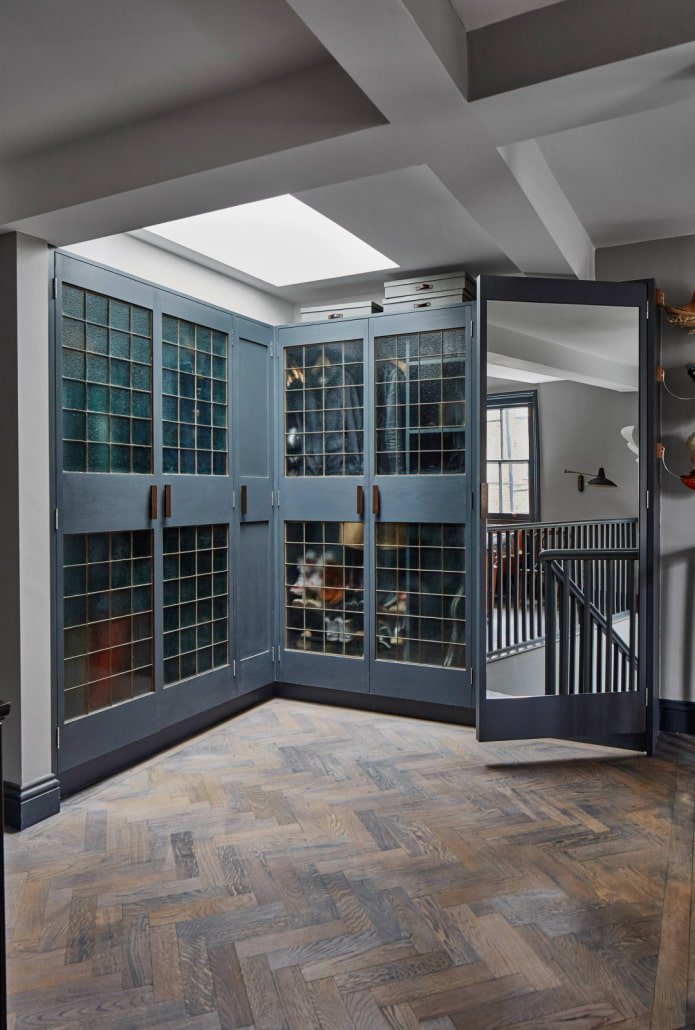
Now reading:
- Kitchen design with a sink by the window: 35 photos, advantages and disadvantages, design tips.
- Shelves above the bed: more than 50 photos and stylish solutions for the bedroom and children’s room
- Scandinavian Curtains: 50 Photos for Interior and Top Window Decoration Ideas
- Roman blinds for the kitchen: more than 55 photos of modern window decoration ideas.
- Your Essential Guide to Buying a Used Renault Twizy