Layouts
First of all, the layout directly depends on the number of people living in the apartment and their needs. For example, a single man may need to equip a separate mini-gym, billiard room or study, and a young family with a child will have to equip a separate children’s room.
Before starting the redevelopment, it is important to carefully familiarize yourself with the plan of the living space to determine the load-bearing walls that are strictly prohibited from being dismantled, and also to study the layout of the communication systems, heating batteries, etc.
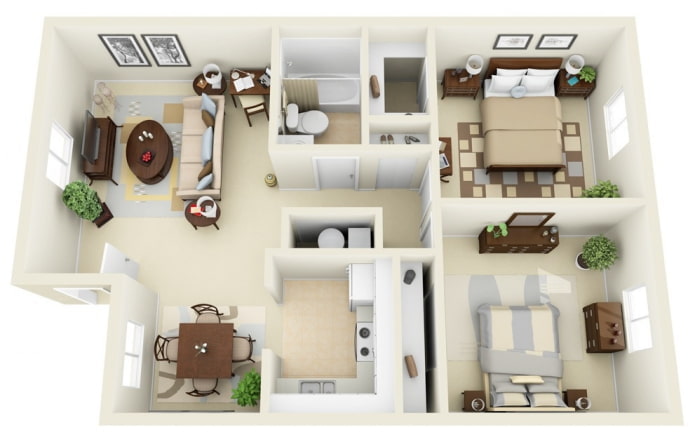
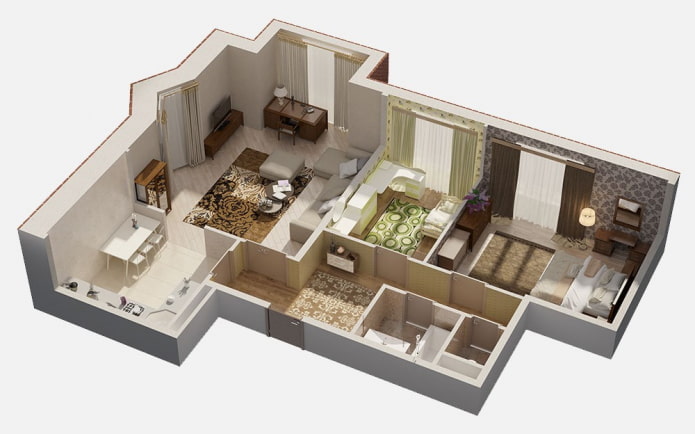
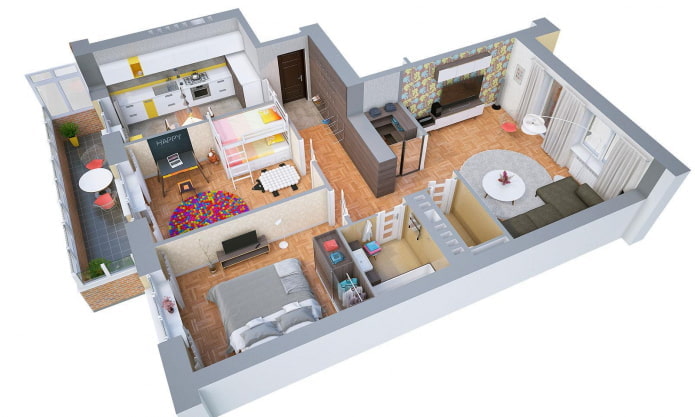
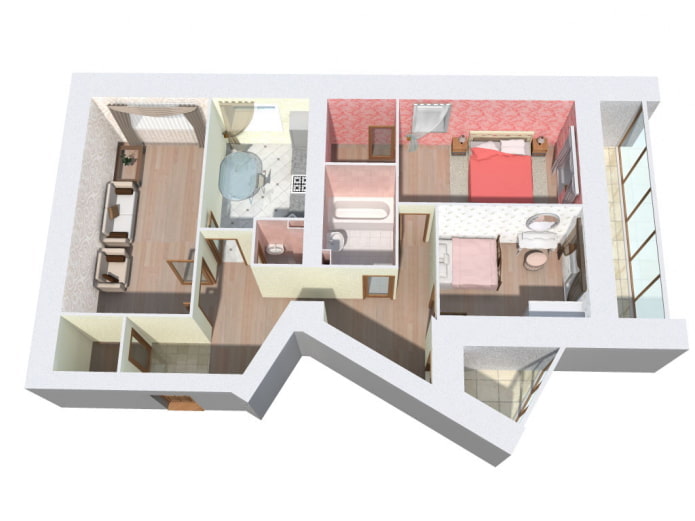
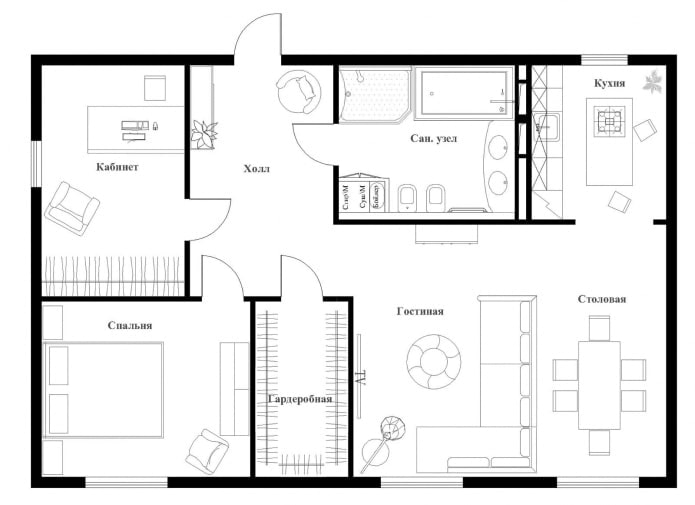
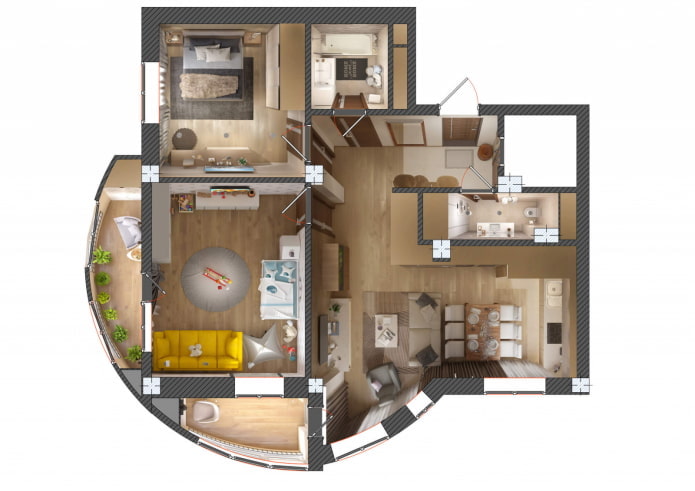
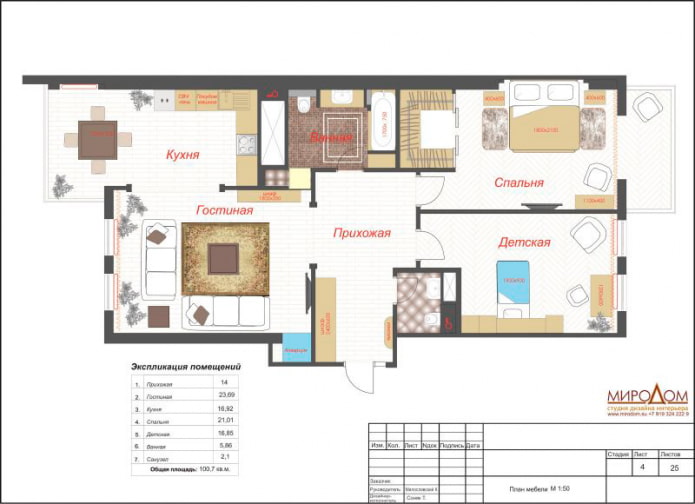
3-room apartment 100 sq.
When choosing a design for a three-room space, first of all, they are guided by the number of people living there. For example, if the apartment is intended for one person, the rooms can be equipped as a bedroom, living room or study.
If a family with two children will live in a three-room apartment, each child will need personal space and therefore it will be necessary to resort to a small layout, using various plasterboard partitions, sliding doors, wardrobes, shelving and other functional furniture.
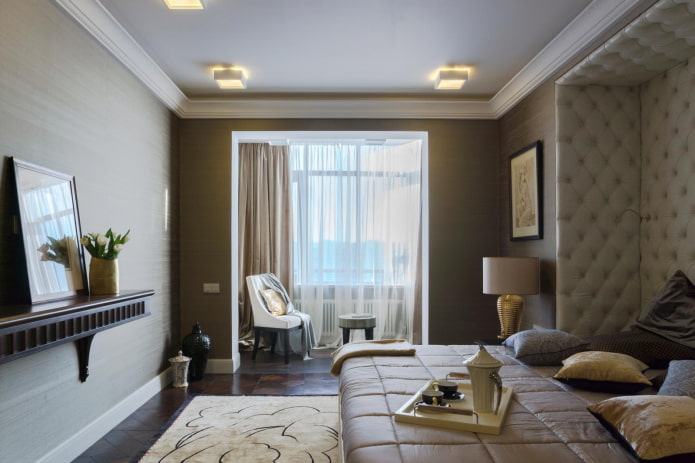
The photo shows the interior of a bedroom combined with a balcony in the design of a three-room apartment of 100 square meters.
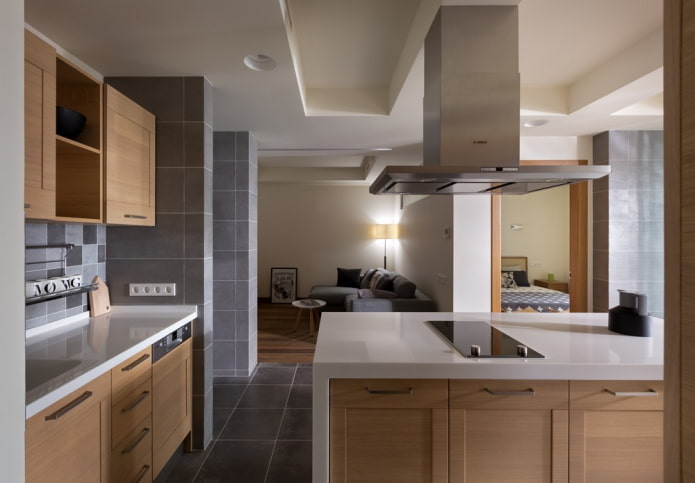
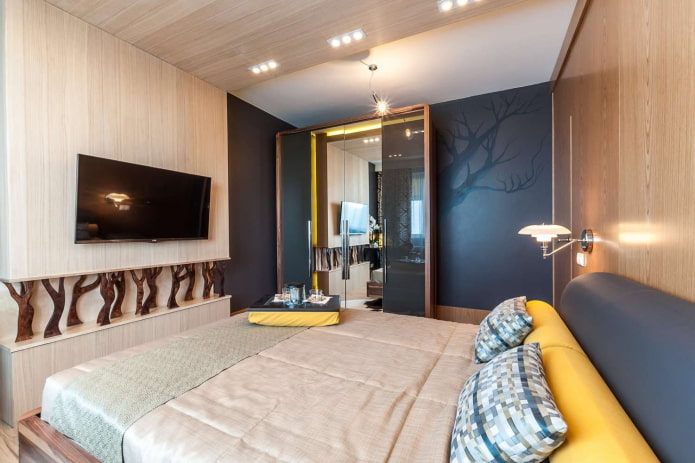
When decorating this living space, it is better if the flooring in all rooms is of the same design, with the exception of the hallway, loggia and bathroom. Due to such a design technique, it will be possible to further emphasize the impressive size of the room and give it a holistic look.
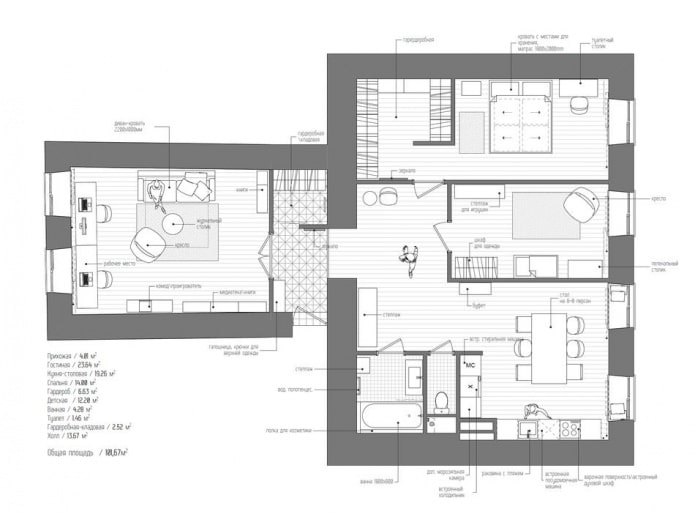
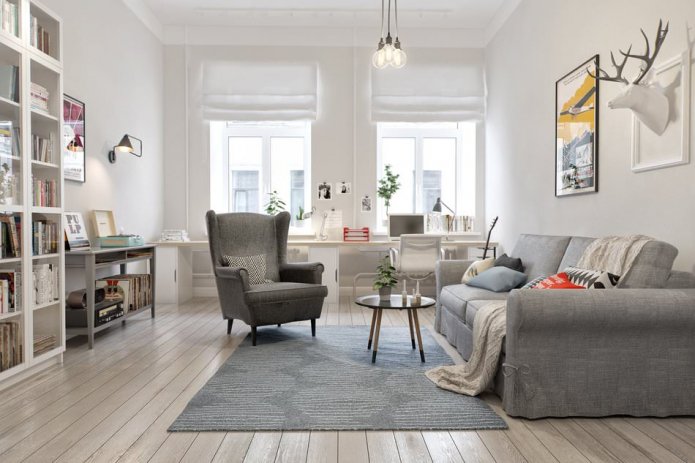
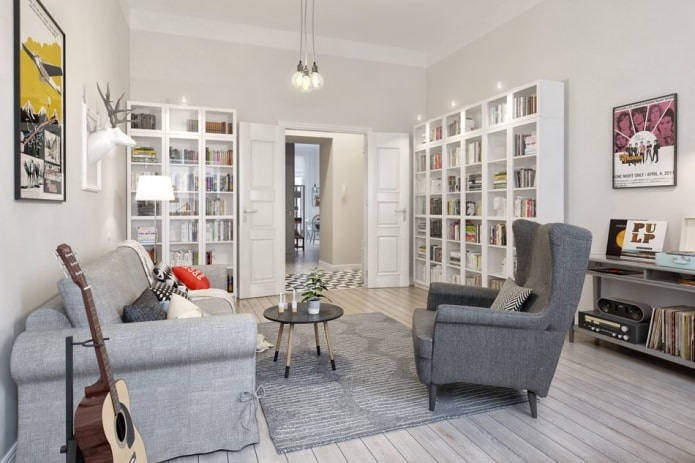
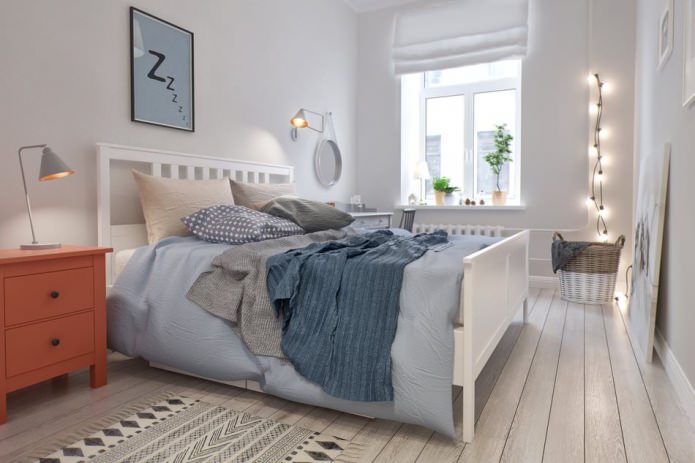
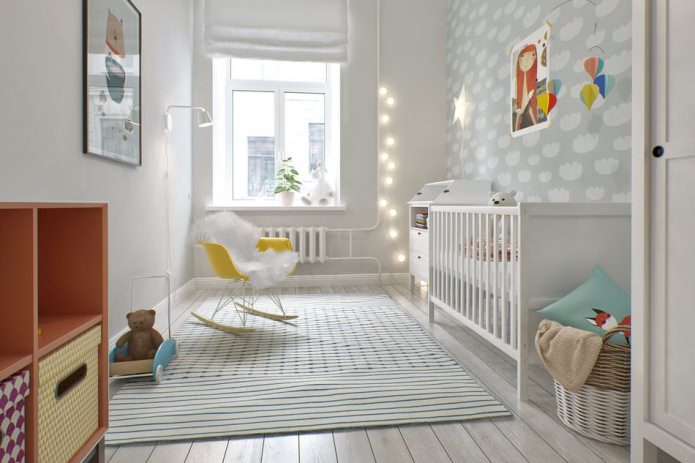
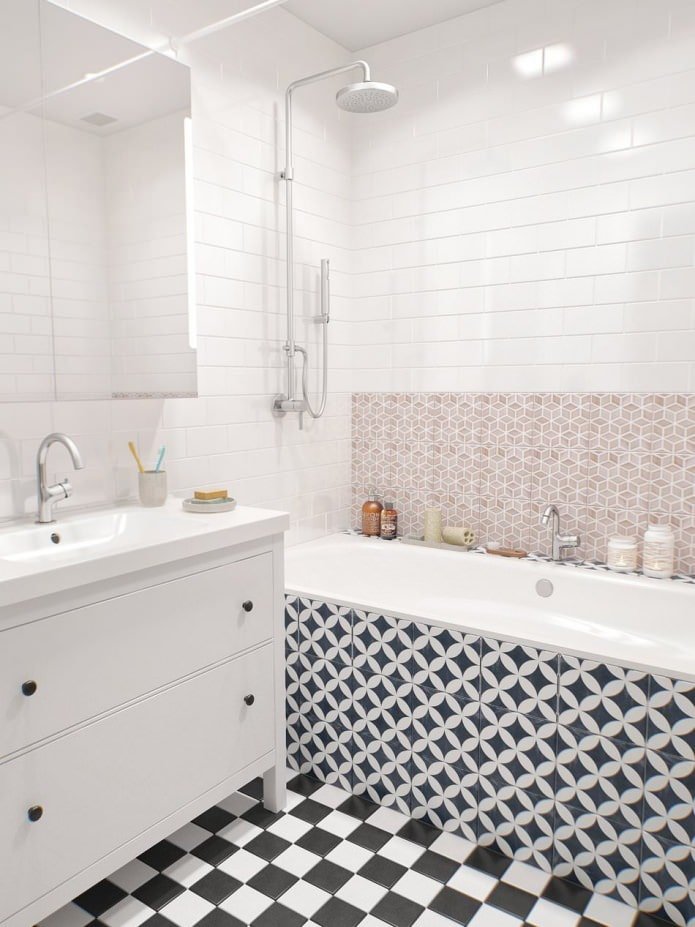
The photo shows a project of a three-room apartment of 100 sq. m.
There are no specific requirements for choosing a style solution for a three-room apartment. Some people strive to decorate their homes in the same style, while others prefer completely different designs.
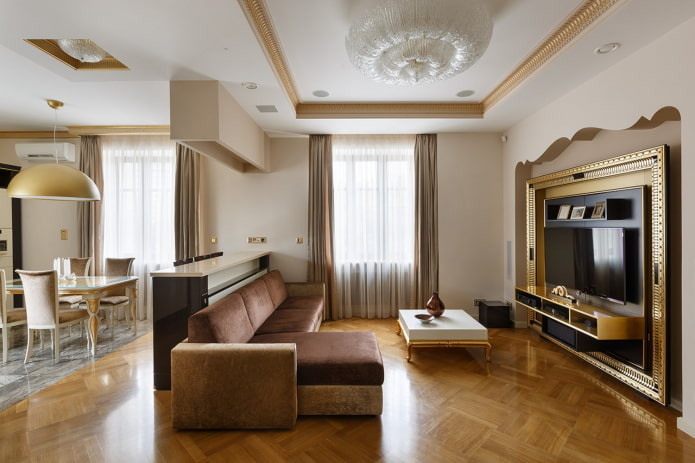
The photo shows a three-room apartment of 100 square meters, with a combined kitchen-living room.
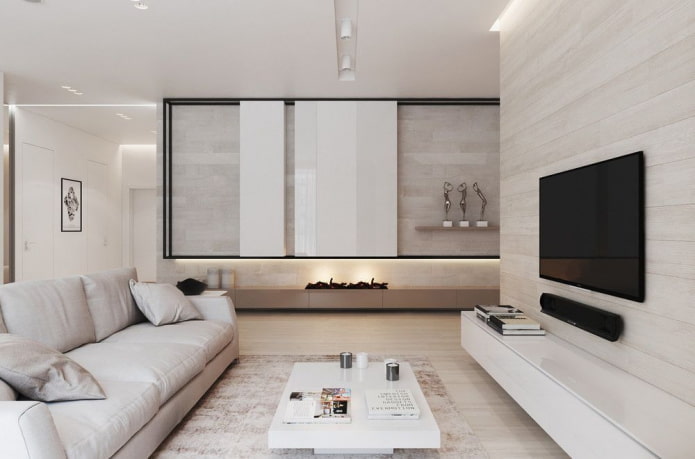
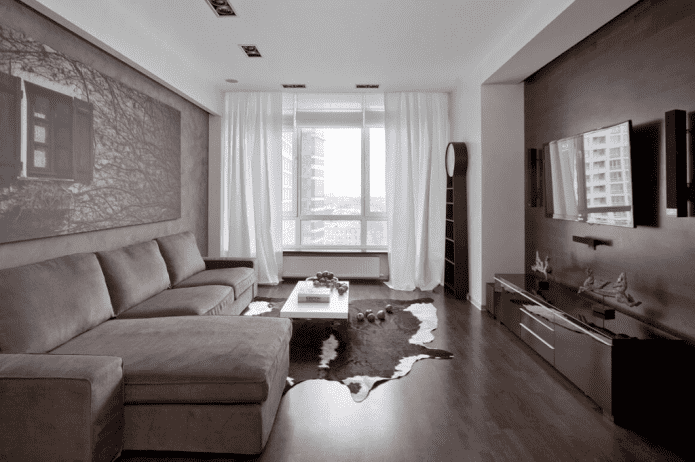
Two-room apartment of 100 m2
There are several zoning options for the design of a two-room apartment, one of which is to combine the kitchen, dining room and living room, and the other is to combine the hall with the bedroom. Such a multifunctional area with modular furniture and all kinds of partitions is created in the case of equipping one of the rooms for a children’s room.
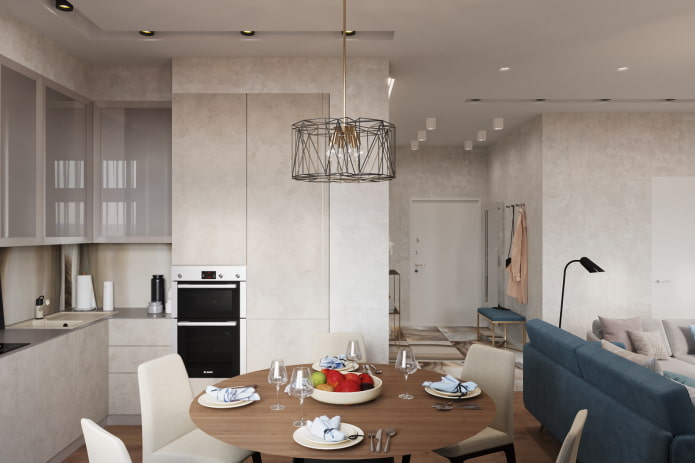
The photo shows the design of a kitchen-studio in the interior of a two-room apartment with an area of 100 sq. m.
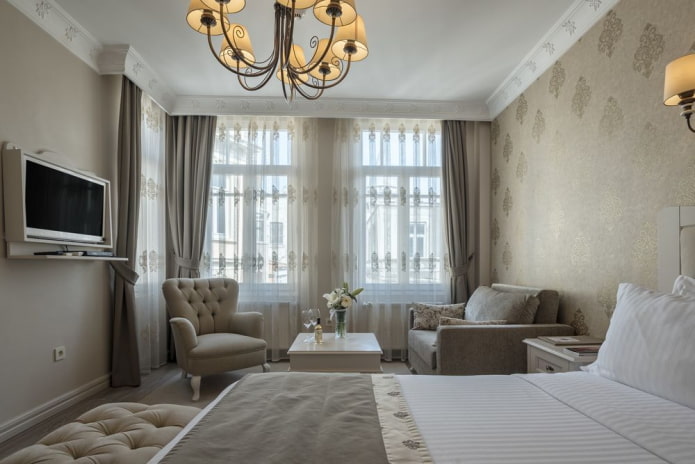
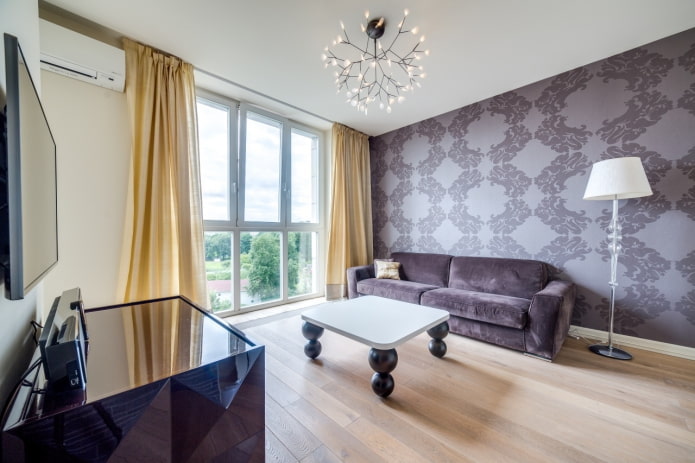
Another layout solution for a two-room apartment of 100 sq. m. is to create a living room-study. This option is suitable if the hall is not combined with the kitchen space. To separate the work area, double-sided shelving units are often used, which are a full-fledged interior addition.
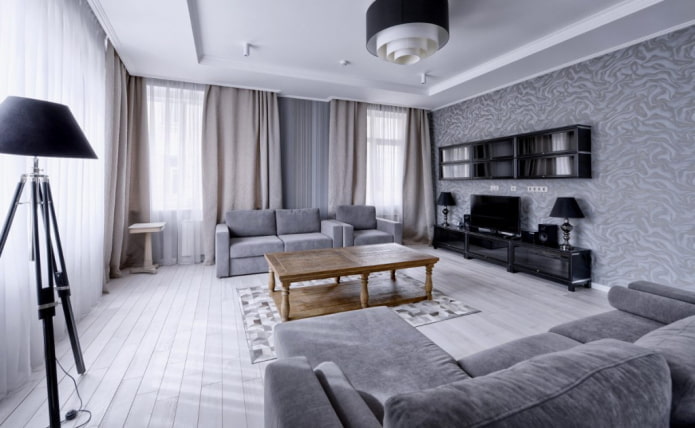
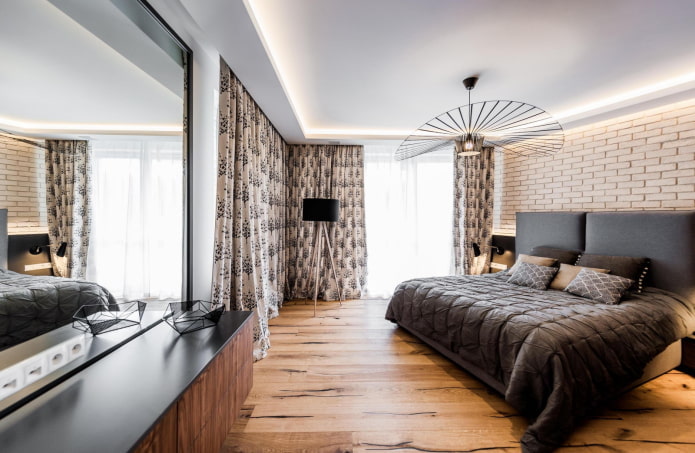
Four-room apartment of 100 square meters
Such a large space provides a huge number of design possibilities and fantasies. In a four-room apartment there are no problems with saving usable space, which allows you to create a truly beautiful, stylish and functional design that includes all the necessary interior items.
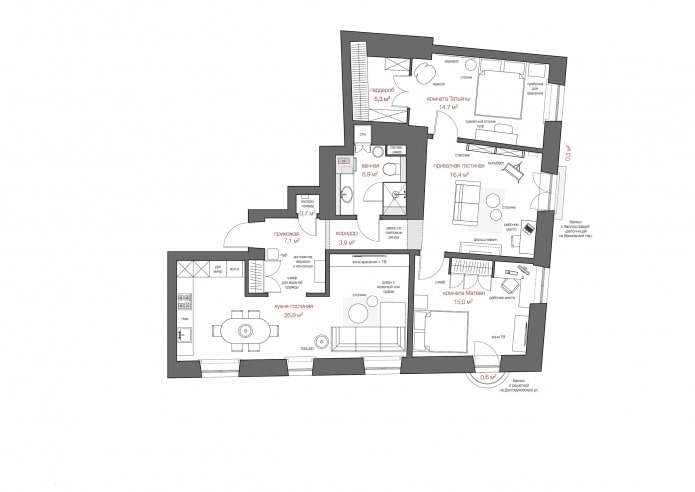
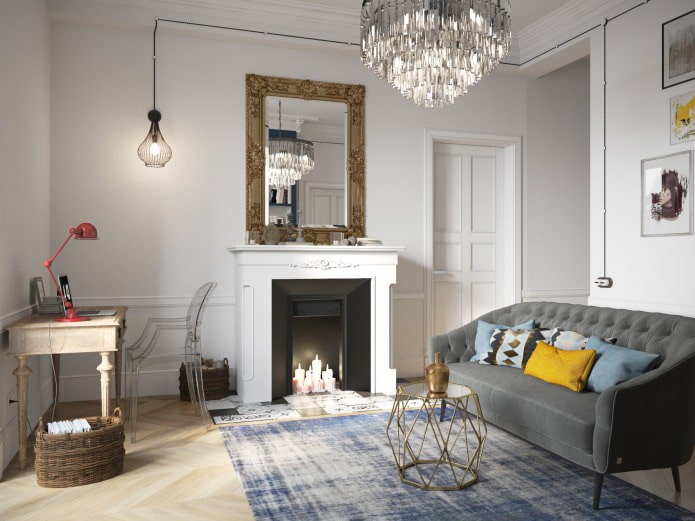
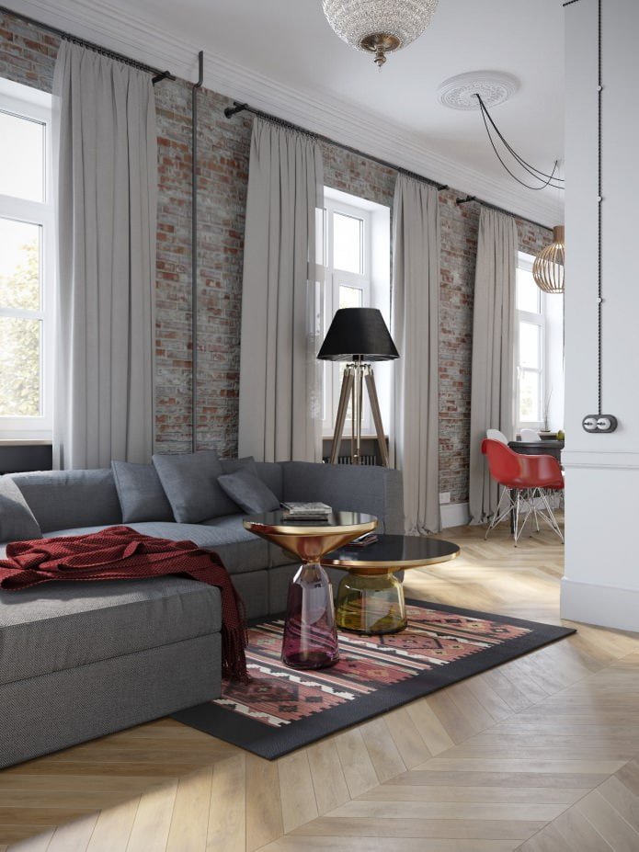
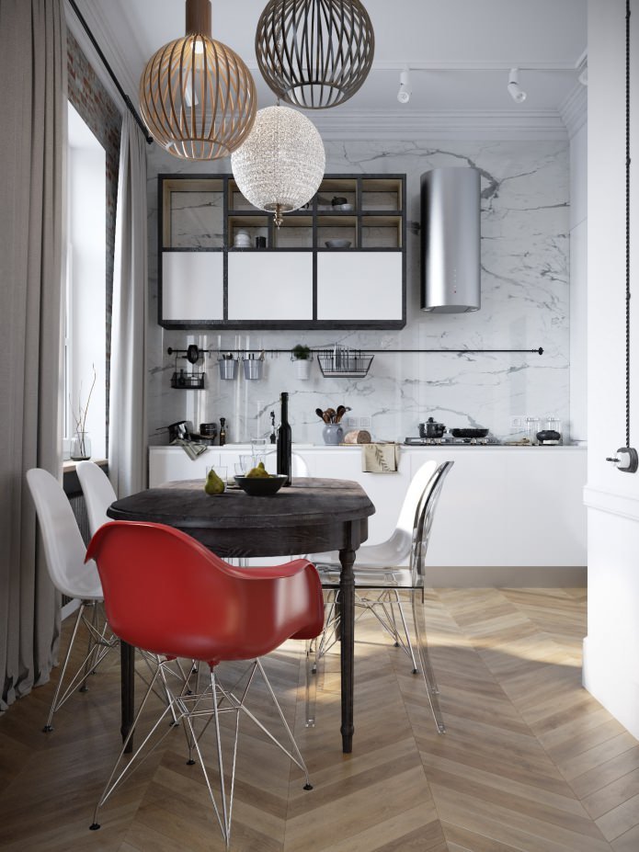
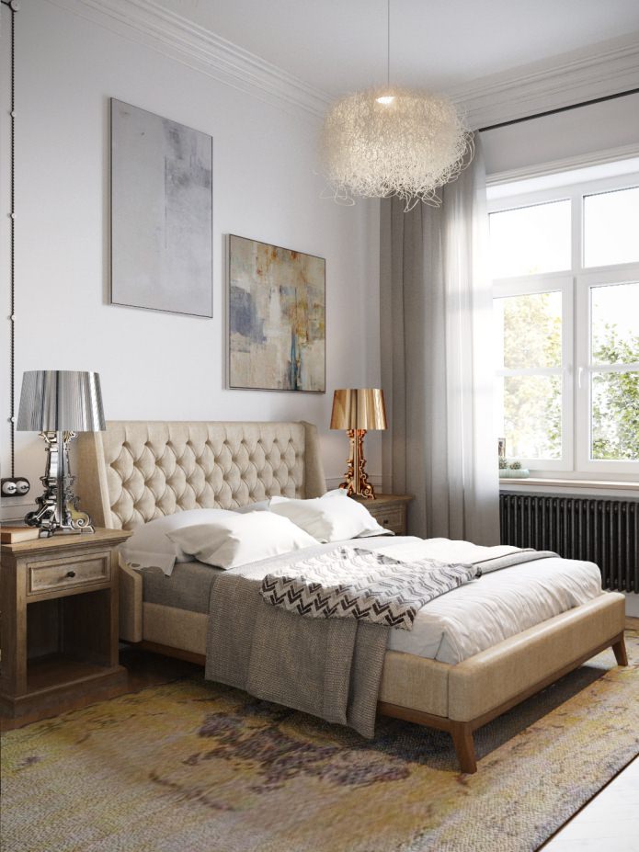
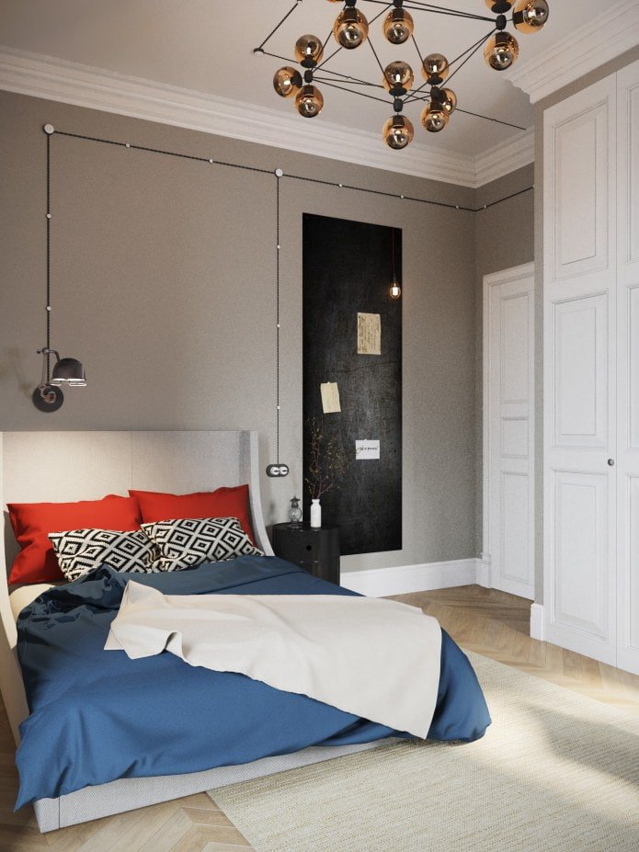
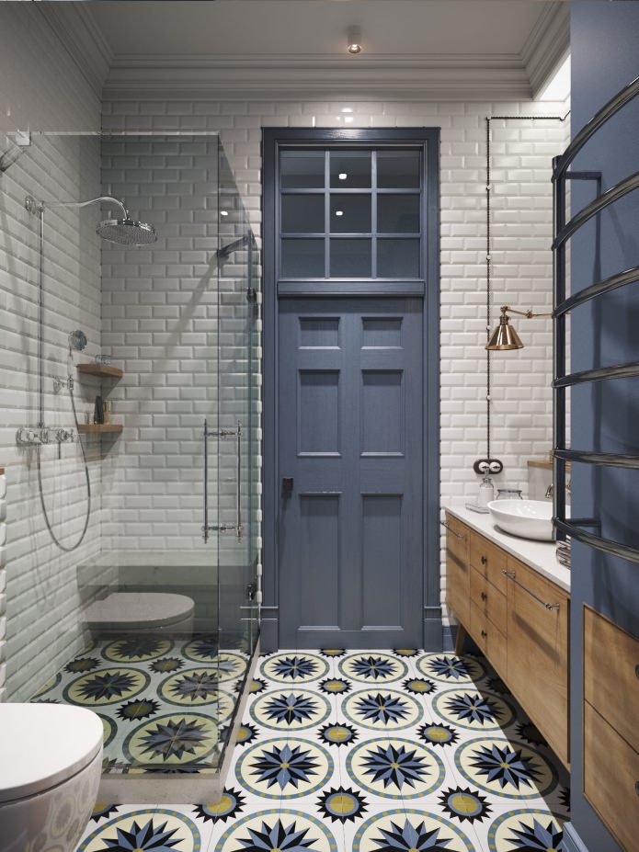
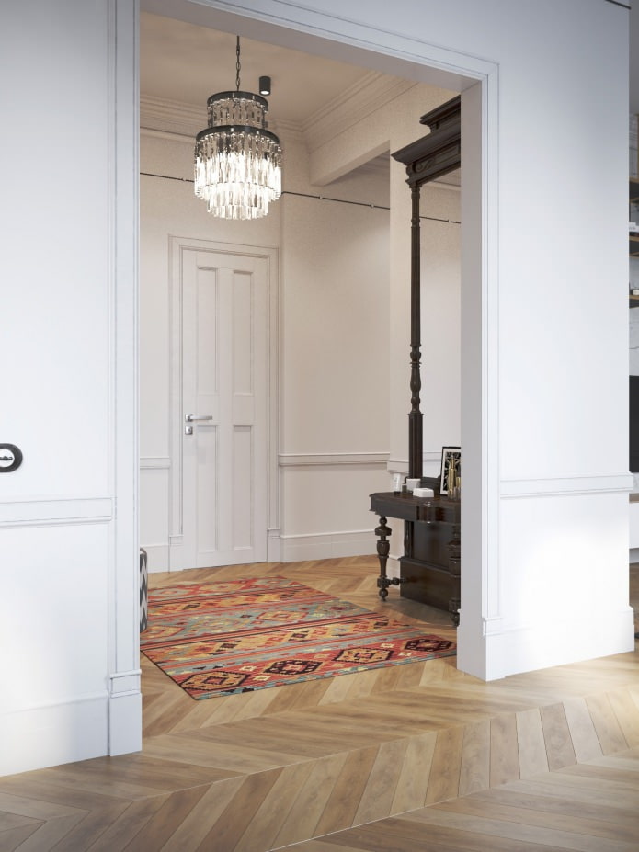
Often such housing can have a two-level layout, which allows you to isolate the space and delimit it into a common and private area. The first floor is mainly occupied by the hall and hallway, and the second is equipped for personal space. Competent design of such an apartment will give the interior a special uniqueness.
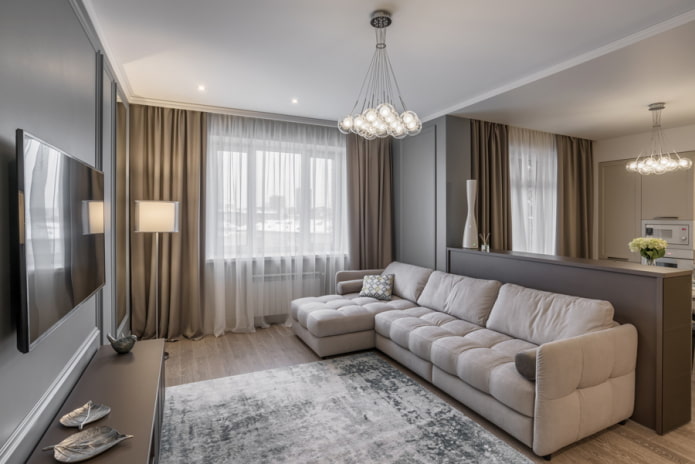
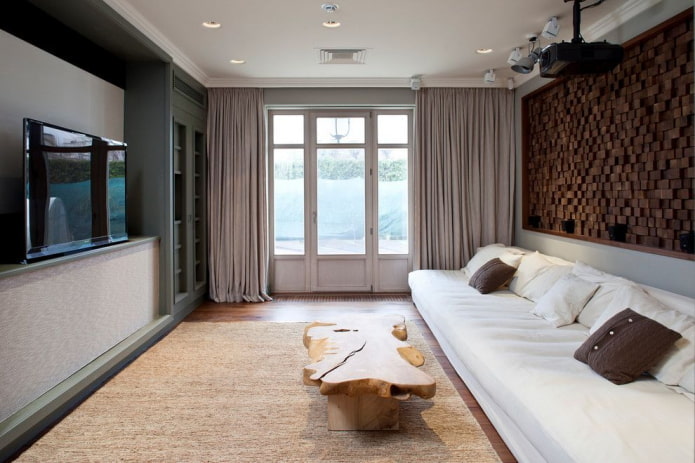
Photos of rooms
Examples of the design of individual rooms.
Kitchen
In a spacious kitchen, it is possible to implement a huge number of creative, decorative ideas, the use of various planning solutions, almost any finishing materials and arrangement with the help of a wide variety of furniture items and equipment.
The kitchen space is most often conditionally divided into three sections, in the form of a dining room, a work area and a passageway, and also differs in the main types of planning, for example, island, U-shaped, L-shaped, linear or double-row. If the kitchen has to be combined with a guest room, it is advisable to adhere to the same style of design using interesting accents, for example, in the form of textiles, a kitchen apron or various decorative items.
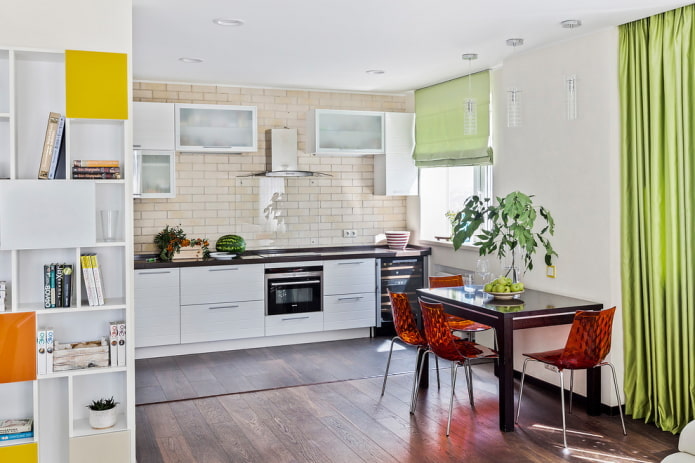
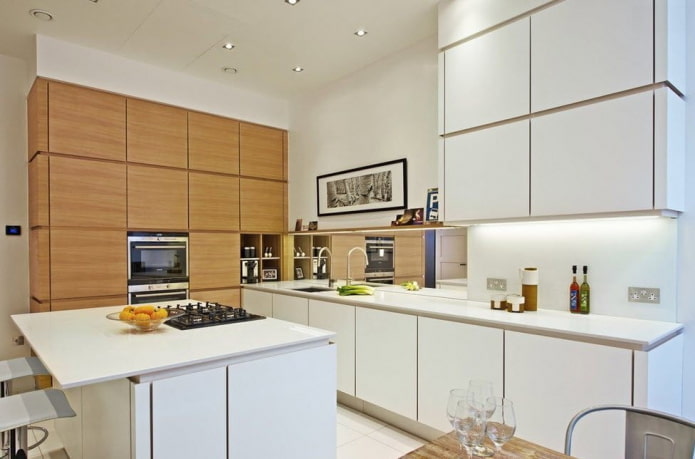
The photo shows a two-room apartment of 100 squares, with a kitchen decorated with patterned tile trim.
Living room
A room with such parameters is quite practical and convenient for any design and provides an opportunity not only to combine, but also to divide the room into certain areas. The main items of the hall are considered to be upholstered furniture elements. For example, to fill the space more rationally, choose a corner sofa, next to which armchairs or a coffee table are installed, and opposite is a fireplace or TV device.
Despite the fairly decent dimensions of the room, it is still not recommended to overload it with unnecessary decor, decorations should be small, stylish and the most necessary. As additional elements, it will be especially appropriate to use various vases, paintings, figurines, mirrors or clocks.
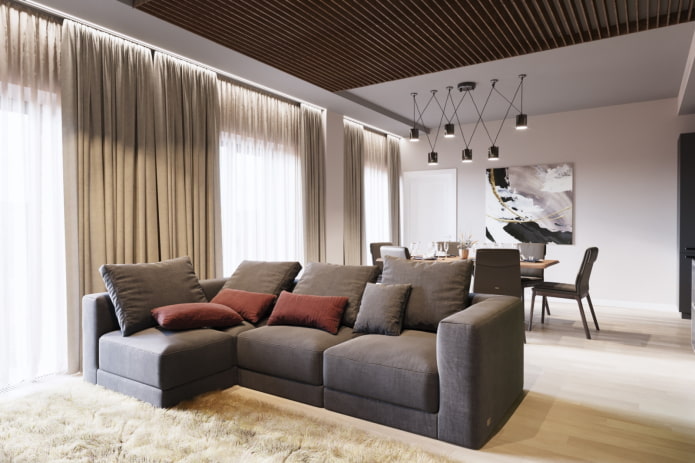
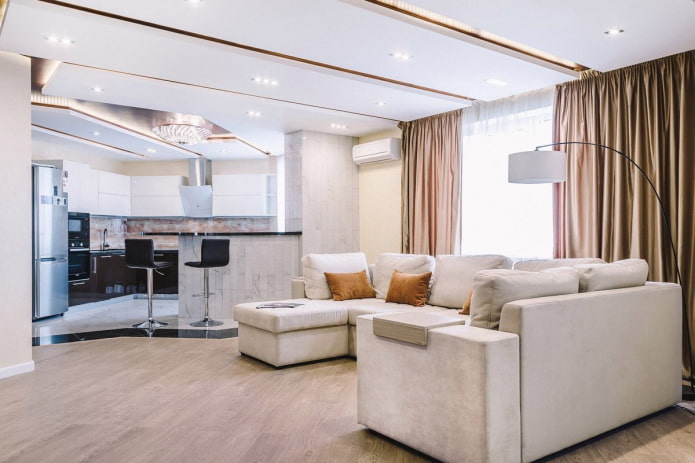
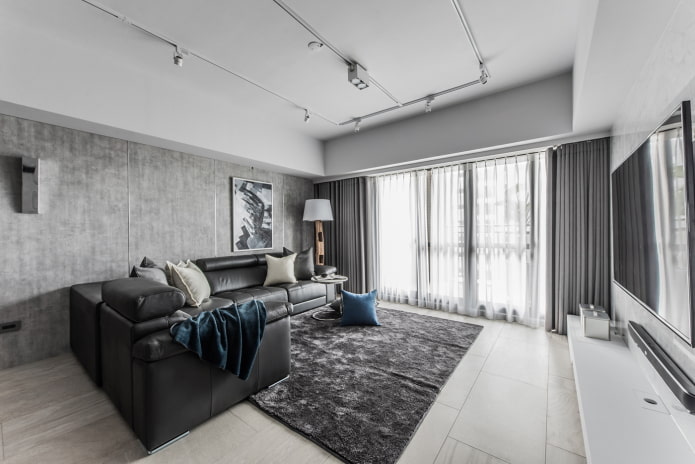
The photo shows the interior of the living room, done in gray tones in the design of a two-room apartment of 100 square meters.
Bedroom
In the interior of a spacious home, a separate room is allocated for the bedroom, which provides complete privacy, silence and complete rest. When arranging this room, first of all, pay attention to its shape. The ideal option is considered to be a rectangular, slightly elongated space, which is equipped with a bed, a couple of bedside tables, a chest of drawers, a dressing table, a roomy wardrobe or a wardrobe up to the ceiling.
It is no less important in the bedroom to organize the correct lighting, including local, spotlights, one central chandelier, bedside floor lamps or sconces with a soft, subdued glow.
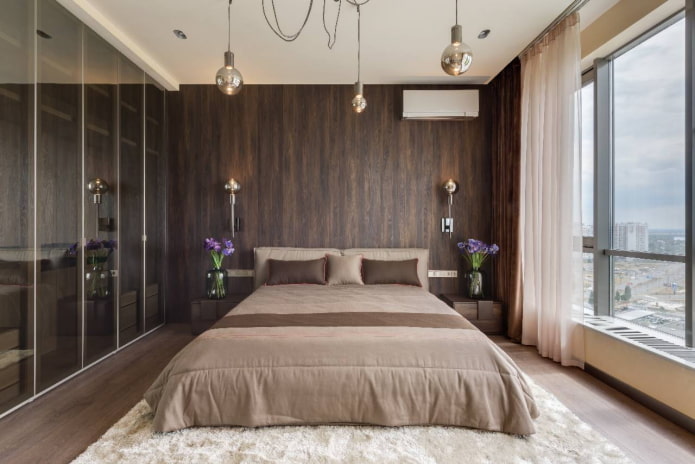
The photo shows the design of an apartment of 100 square meters, with a bedroom, complemented by a high glass wardrobe up to the ceiling.
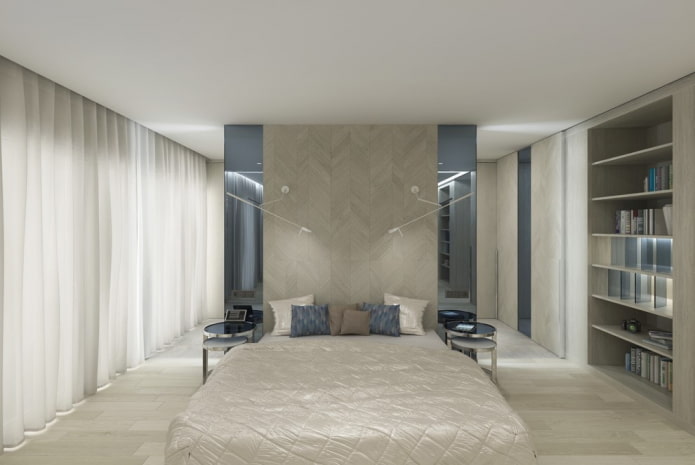
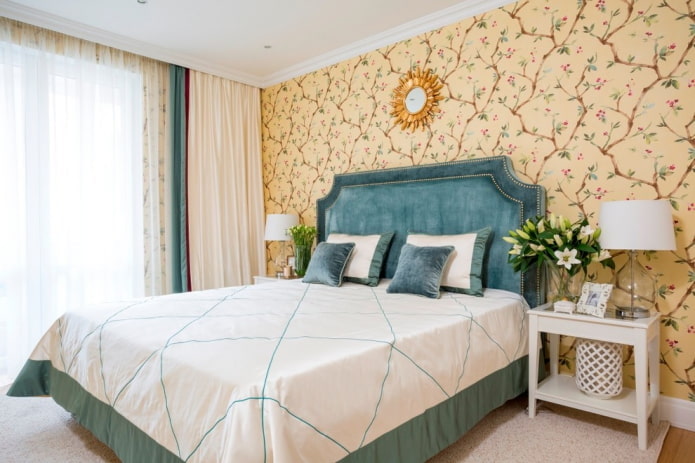
Bathroom and toilet
This, most often combined room, assumes free placement of not only necessary items, such as a washing machine, linen closet, shelves, bathtub, shower or other plumbing, but also the installation of other various pieces of furniture, for example, a small couch or bedside tables. In such a bathroom, they mainly allocate an area for washing and hygiene procedures, a place for rest and a separate area for household items.
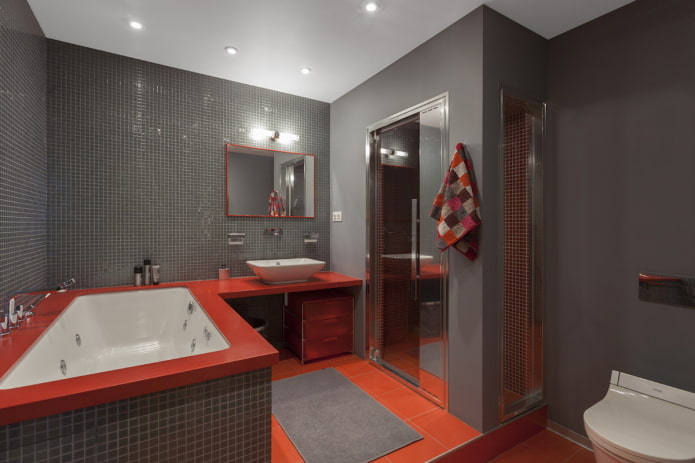
The photo shows a spacious bathroom with red-gray tiled finish in the interior of an apartment of 100 sq. m.
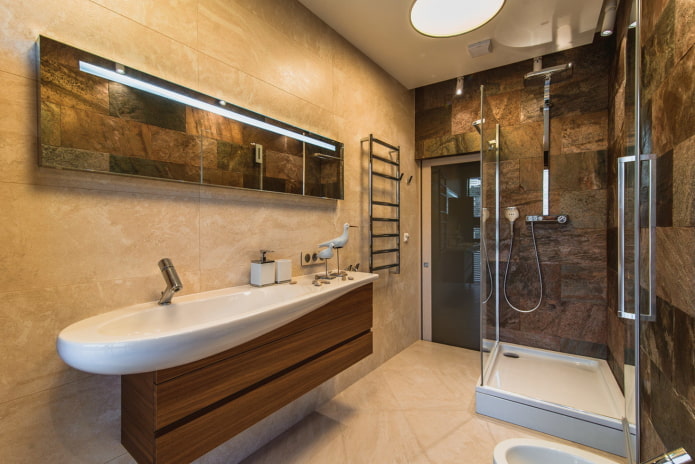
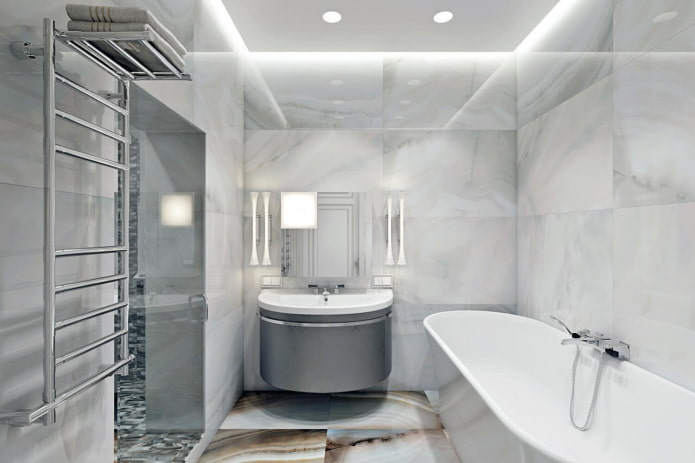
As lighting, it is appropriate to use ceiling or wall lamps, also excellent additional light sources will be mirrors decorated with built-in lighting or individual furniture elements decorated with LED ribbons.
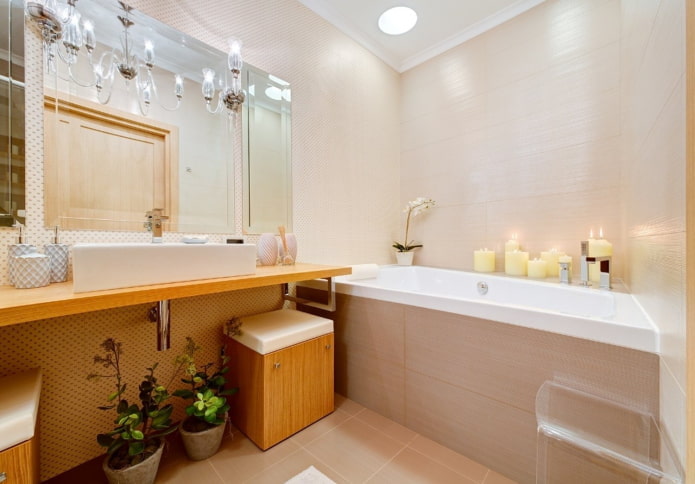
Hallway and corridor
Such a hallway is distinguished by its special spaciousness, but requires certain efforts to create a cozy and unique design. For a more practical interior, special attention should be paid to the lighting system. In this room, which has no windows, it is advisable to use more than one light source. Spotlights, wall sconces or perimeter lighting will be an excellent addition to the central lighting.
Also, due to the size of the hallway, it can be furnished not only with a standard furniture set, but also with an exquisite dressing table, a sofa, an ottoman, more functional storage systems and atmospheric decorative elements.
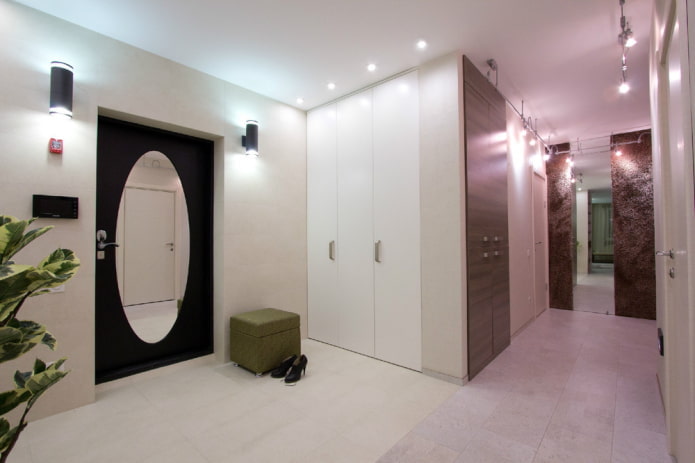
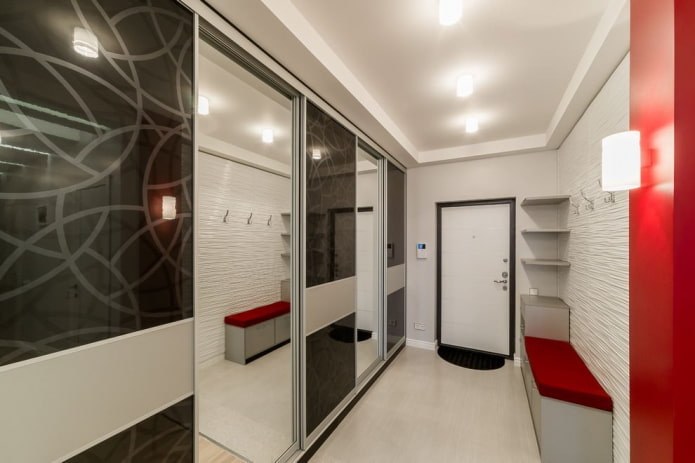
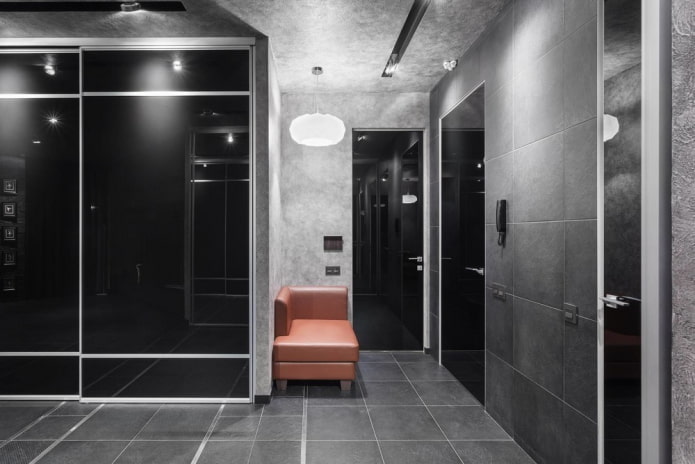
The photo shows the hallway design in a 100 square meter apartment, decorated with a small sofa.
Wardrobe
For arranging a wardrobe, various niches or storage rooms with an area of 3-4 square meters are most often preferred. A separate room provides full and orderly storage of clothes and other things with the ability to sort.
In a separate dressing room, it is equally important to think over high-quality lighting, ventilation, exhaust, and also to install a door in the opening that will hide the contents of the room and thus will not disturb the overall interior.
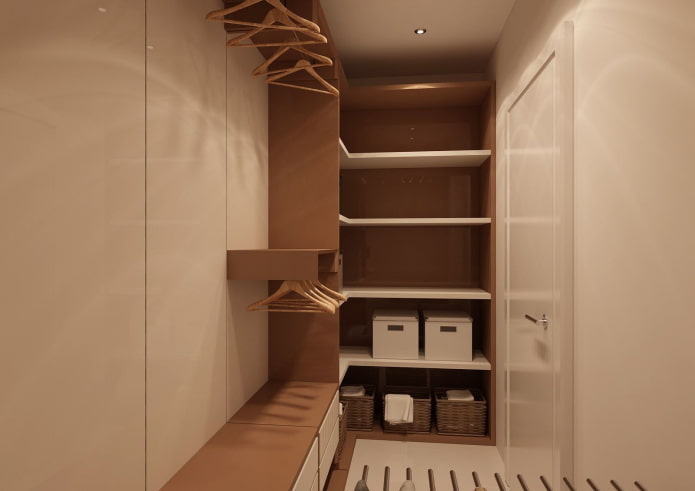
Children’s room
Such a children’s room can be easily divided into functional zones, while leaving free space for games in the center of the room. In a spacious room, almost any decoration, color and decorative solution is appropriate.
Since a nursery in an apartment of 100 sq. m., perfectly accommodates not only the necessary furniture items, it is possible to create the most comfortable, original and interesting design in it.
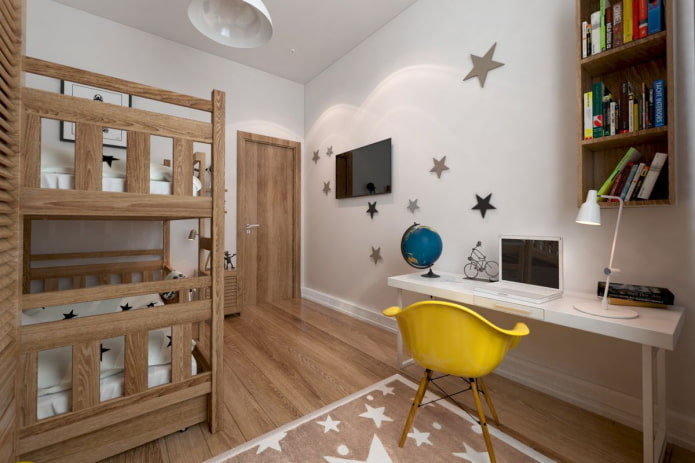
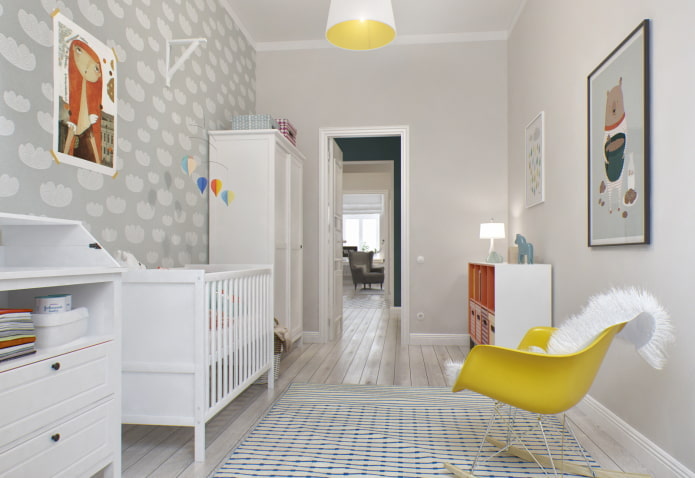
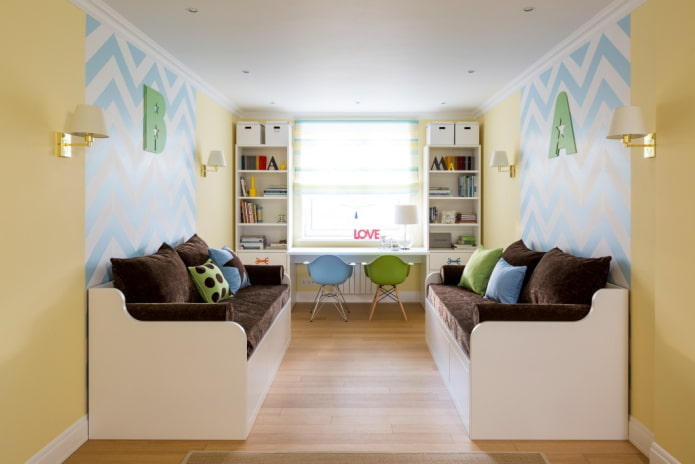
The photo shows a children’s bedroom in the interior of a two-room apartment of 100 sq. m.
Office
When decorating a home office, it is important to achieve a very comfortable and functional workspace. To furnish the room, select the necessary furniture items, such as a table, armchair, wardrobe, rack and shelves, and sometimes equip a recreation area with a sofa and a coffee table. This area is located near a window with a panoramic view of the sea or the city.
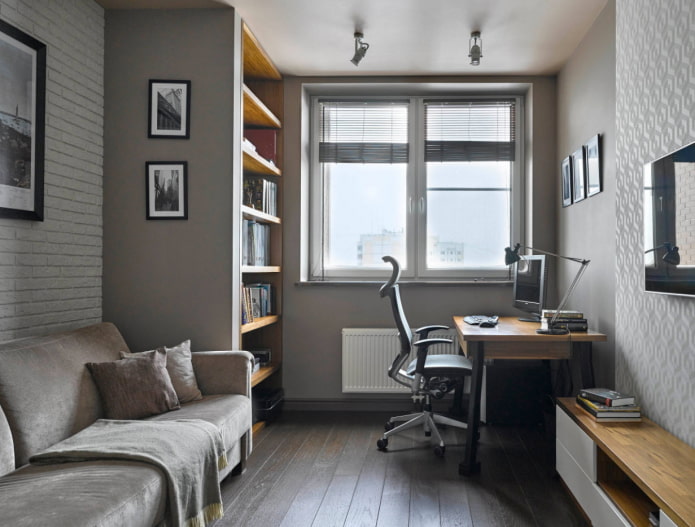
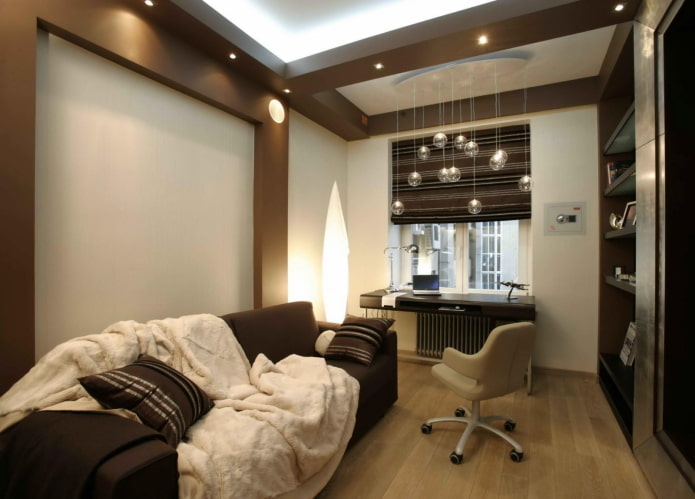
Design recommendations
Some design tips:
- When arranging furniture it is especially important to fill the space of the rooms harmoniously. It is desirable that the color of the furniture harmonizes with the floor, ceiling and wall decoration.
- For the design of such an apartment of 100 sq. m., a multi-level type of lighting is mainly used, including a main chandelier with floor lamps, table lamps and spotlights.
- Natural light is also welcome in this room. For this, it is advisable to use lighter curtains or blinds in the design of the windows.
- Such a living space can be decorated with fully integrated devices and equipment, placed in a niche or disguised as a general decoration.
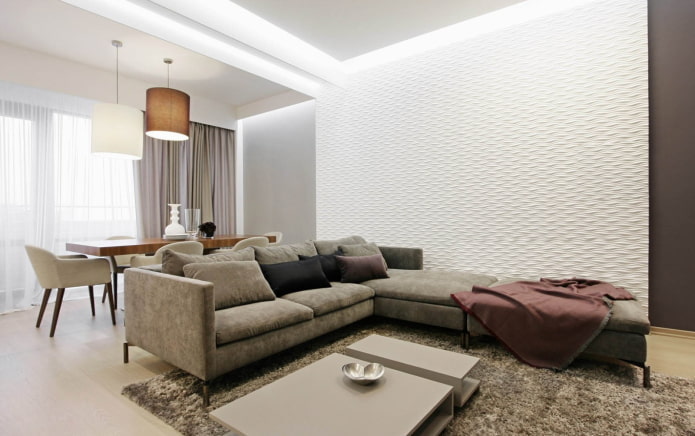
The photo shows the design of a living room combined with a dining room in an apartment of 100 square meters.
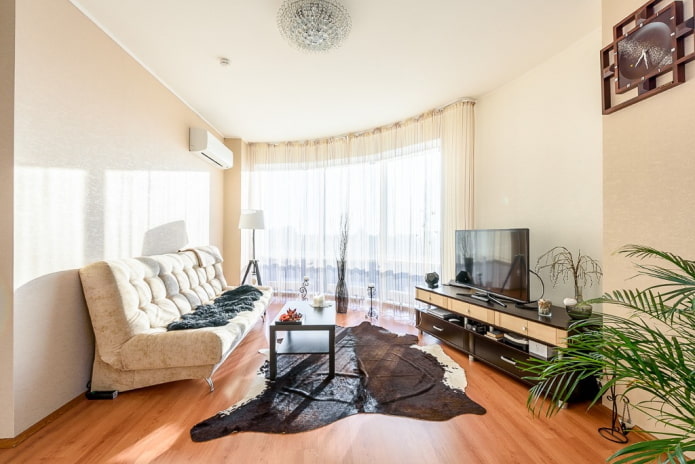
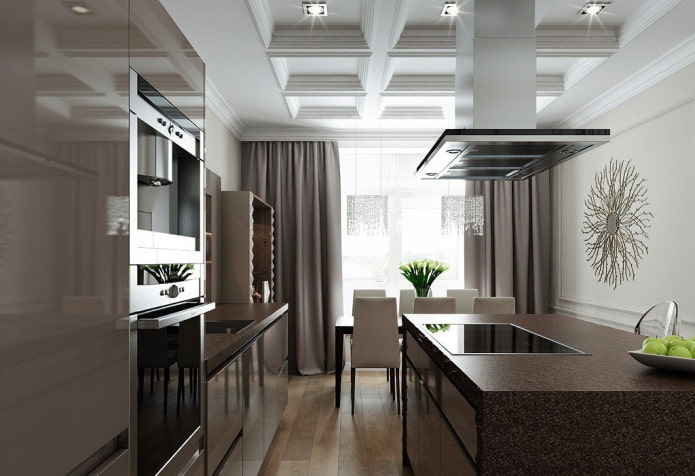
Photos of apartments in various styles
The main distinguishing feature of an apartment in the Scandinavian style is a comfortable and multifunctional design. This style fits especially harmoniously into square-shaped spaces, where the correct lines create a symmetrical arrangement of furniture.
The walls in the Scandi interior are decorated in white or pastel colors, the furniture is made of natural wood, and various paintings, photographs, soft pillows, carpets, vases, etc. are used as decor.
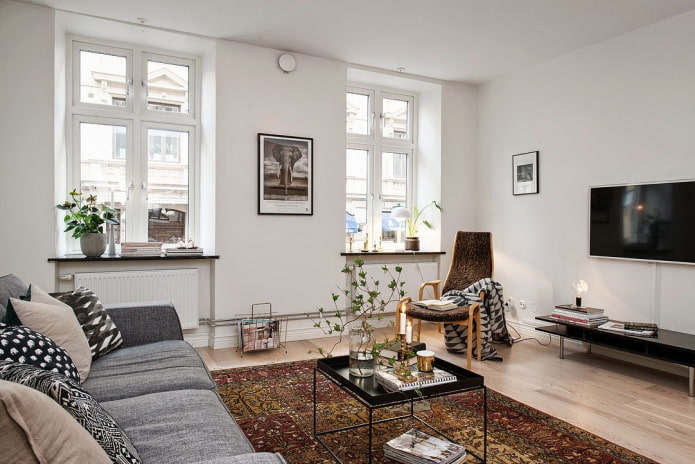
The photo shows the interior of a Scandinavian-style living room in a two-room apartment of 100 square meters.
Classic design involves facing rooms with marble, wood and luxurious decorations in the form of expensive fabrics, forged items, porcelain or metal candlesticks. For window decoration, thick curtains are preferred, and for lighting, a crystal chandelier with gilding is placed on the ceiling.
For neoclassicism, a neutral natural color palette in mother-of-pearl, beige, gray or pale pink tones is preferred. In such an interior, large mirrors, a fireplace and paintings in heavy frames look harmonious, adding real sophistication and elegance to the atmosphere.
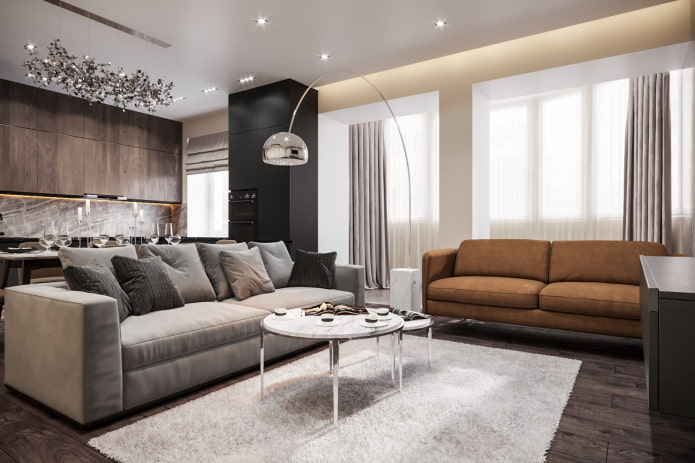
The photo shows a kitchen-living room in the design of an apartment of 100 square meters, made in a modern style.
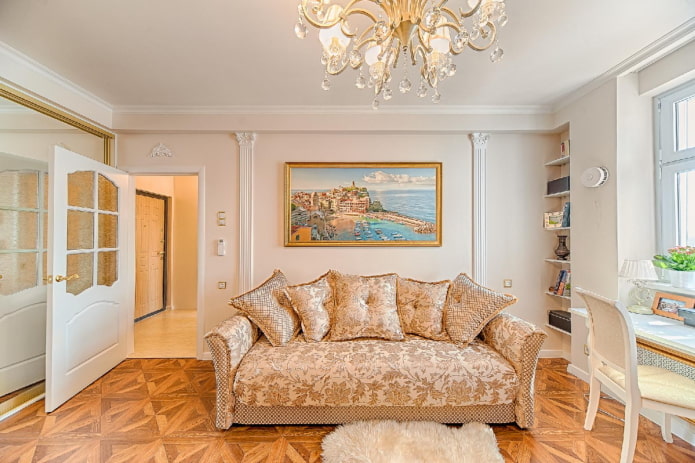
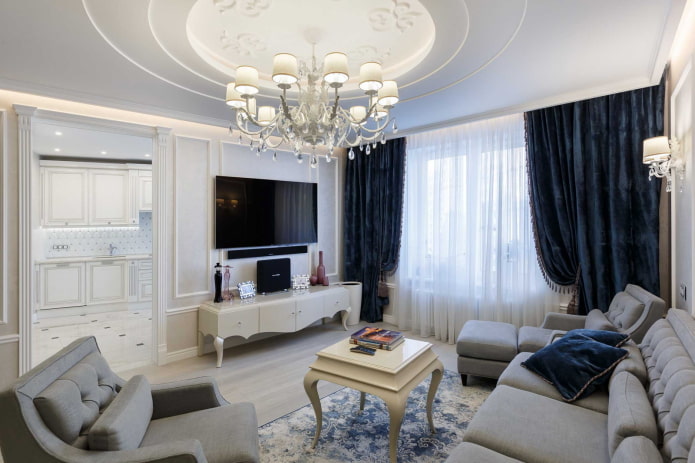
The Provence style is dominated by light colors, giving the decor lightness and airiness in combination with skillfully aged vintage furniture in a warm color scheme. The furniture can also be decorated with bronze or tin details and have various signs of wear. This trend welcomes the use of upholstery or textiles with floral patterns or checkered prints.
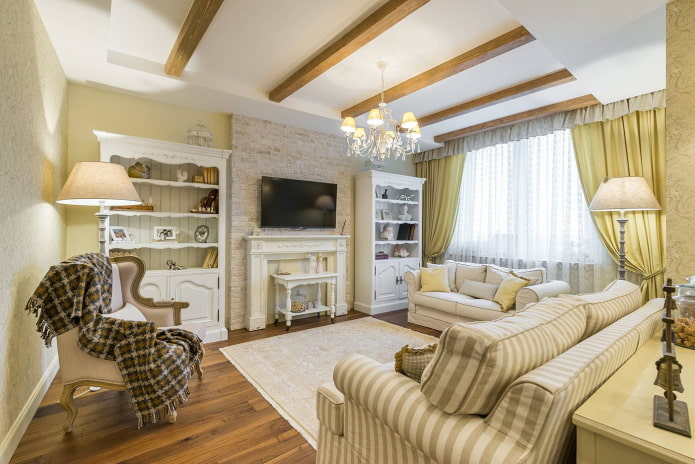
The photo shows the design of a spacious living room, decorated in the Provence style in an apartment of 100 square meters.
For a loft that conveys the atmosphere of an industrial or attic space, it is appropriate to have untreated finishes, large windows, open communications, beams and other structures. The floor and ceiling can be of a lighter finish, and the walls can be distinguished by brickwork or rough plaster. Despite such a brutal and deliberately unfinished look, this style also suggests a variety of accessories and decor.
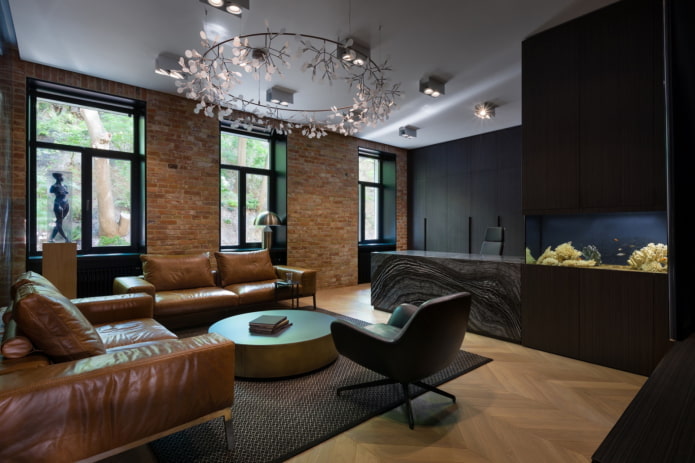
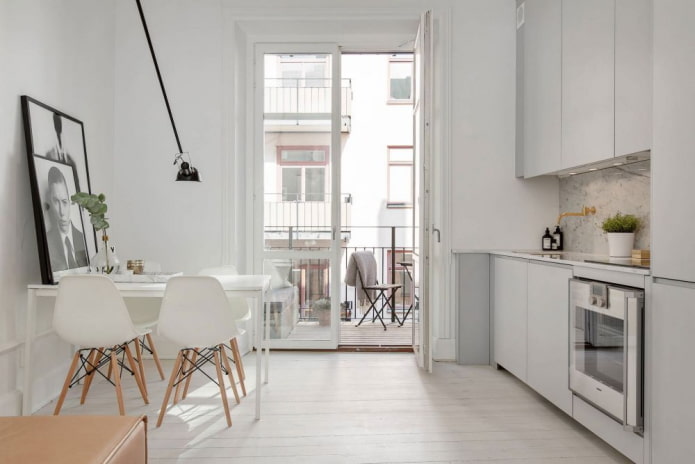
Now reading:
- Creative Ways to Transform Your Interior with Broken Dishes
- 23 popular varieties of cacti for home growing.
- Turquoise Wallpaper: 55 Inspiring Photos for Living Room, Kitchen, Bedroom and Kids Room
- Effective Ways to Organize Bathroom Towel Storage for Cleanliness.
- Tiffany Color in Interior Design: Elegant Turquoise Shade for Your Home