Design of a two-room apartment
Initially, the dwelling was a one-room apartment, but its owner wanted to allocate a separate place for receiving guests and an isolated bedroom. Thus, thanks to the redevelopment, the apartment with an area of 44 sq. m acquired a spacious kitchen-living room with a TV area and a dining area, as well as a separate room for relaxation.
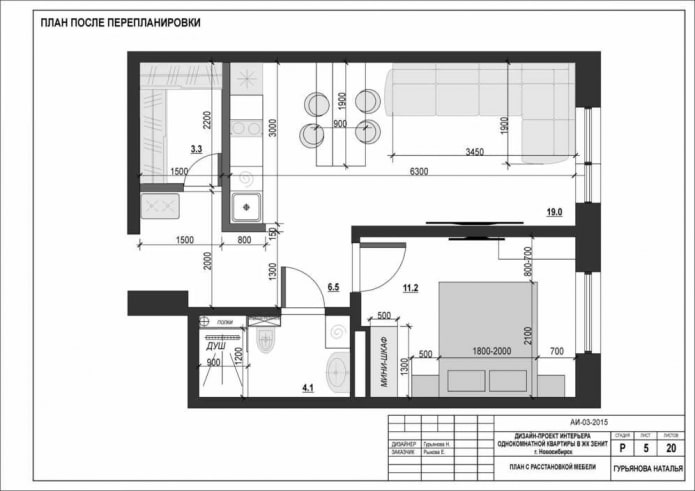
The interior is designed in a modern style with neoclassical touches. Thanks to glass elements, glossy surfaces and thoughtful lighting, the compact apartment looks larger and more expensive. Natural fabrics and a restrained palette make the decor more noble, despite the fact that some of the furniture was bought at IKEA.
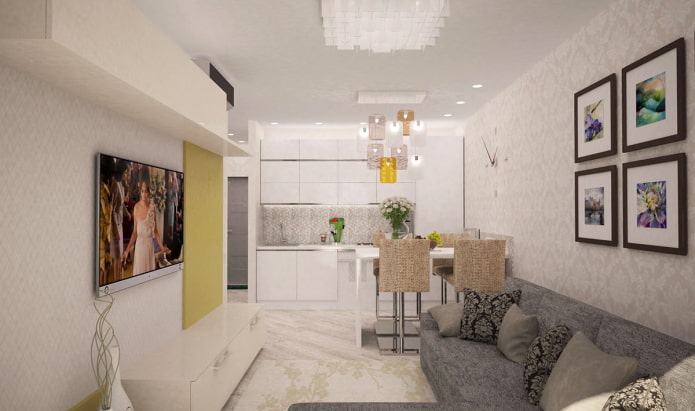
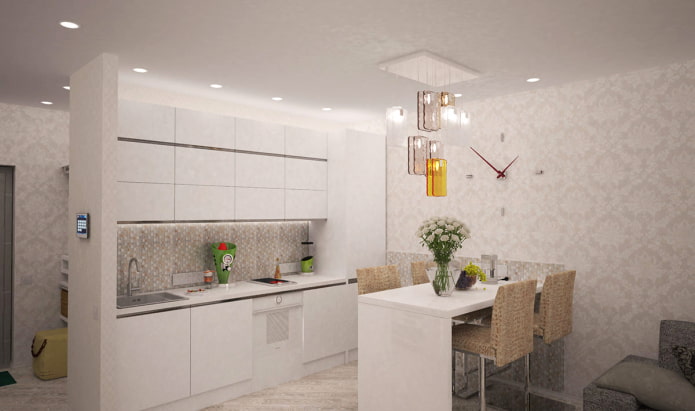
The main advantage of the apartment is its well-thought-out storage system. The kitchen set with an additional row of upper cabinets is roomy, but almost merges with the wall, echoing its shades. The fold-out sofa, which serves as an additional sleeping place, has a compartment for storing linen.
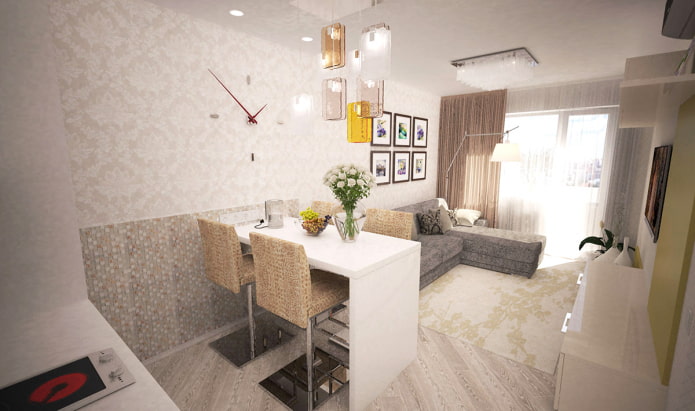
The bedroom in noble dark tones is equipped with a large wardrobe with sliding doors that save space, as well as a chest of drawers. The double bed lifts up — you can store seasonal things inside.
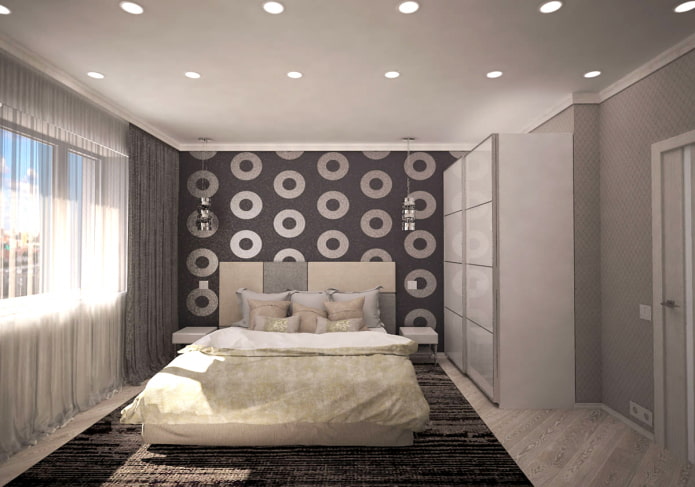
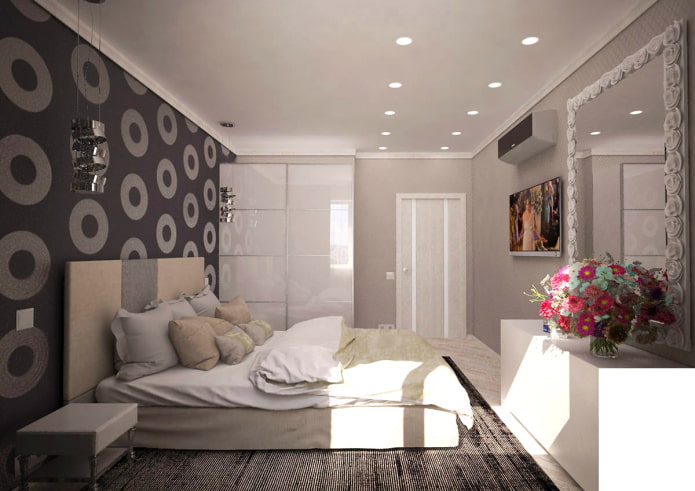
The hallway is decorated in the same pastel colors. There is an open hanger for clothes. A large mirror optically expands the space and allows you to assess your image before going outside. The overall appearance of the 44 sq m apartment is well thought out and versatile.
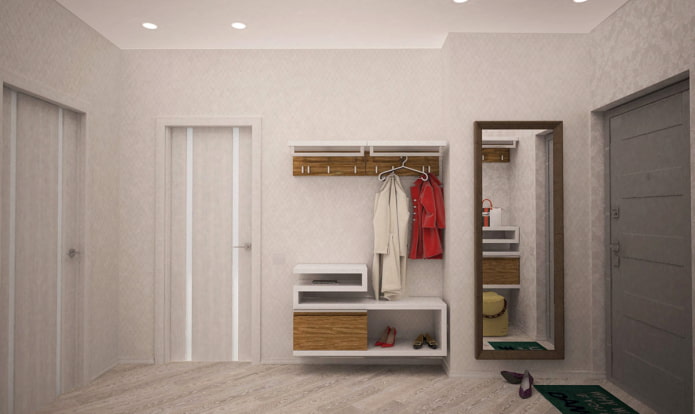
Project of a 44 sq m Khrushchevka
The disadvantages of typical Soviet buildings are well known – low ceilings, a small kitchen and cramped bathrooms. The owner of this Khrushchevka was not afraid of bold decisions and allowed the designer to design an interior that was not only comfortable, but also memorable.
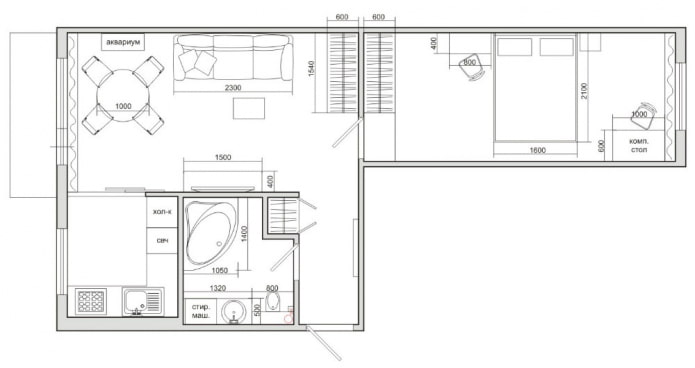
After the redevelopment, the bathroom became combined, and its area increased due to the corridor. The kitchen was combined with the living room: the dining area was moved to the living room. The apartment also acquired a built-in storage system.
The bright living room is distinguished by an abundance of shades and textures. Wallpaper with a graphic pattern makes the room original, and the white background helps to muffle the saturation of colors. The wood grain adds coziness to the decor, while the mirrored cabinet deepens the space.
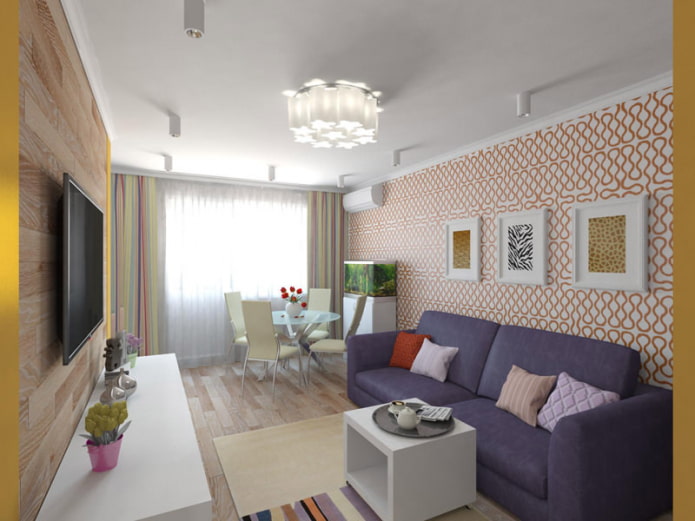
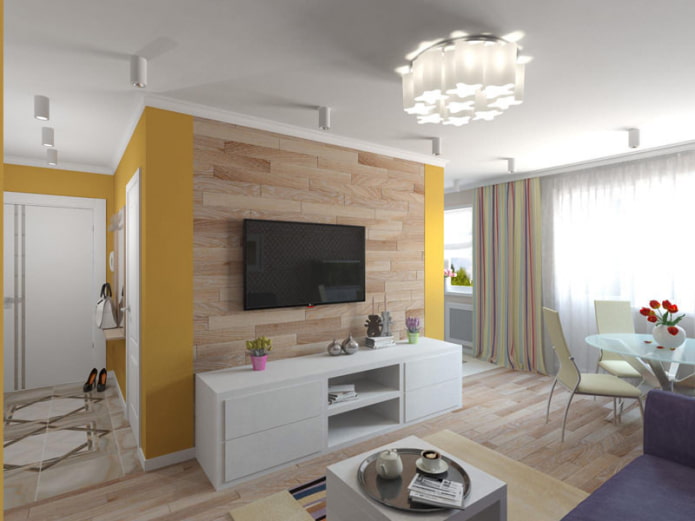
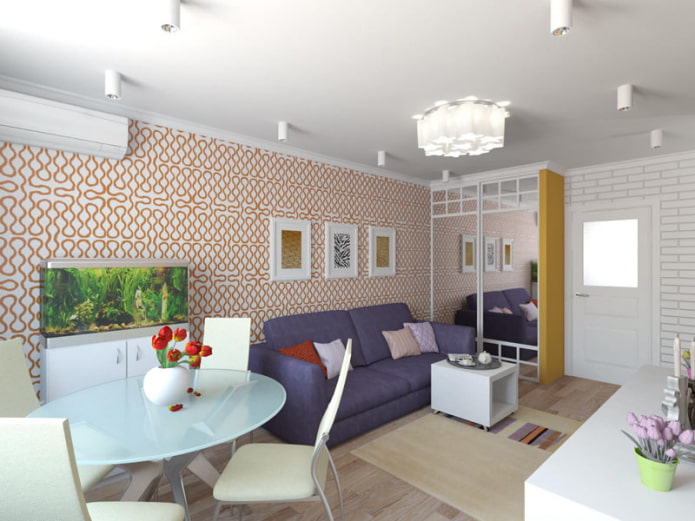
The small kitchen managed to place everything you need for cooking: a refrigerator, an oven, a microwave. There is enough storage space in the cabinets. The cool shade of the facades in combination with the light apron and countertop add freshness to the kitchen interior.
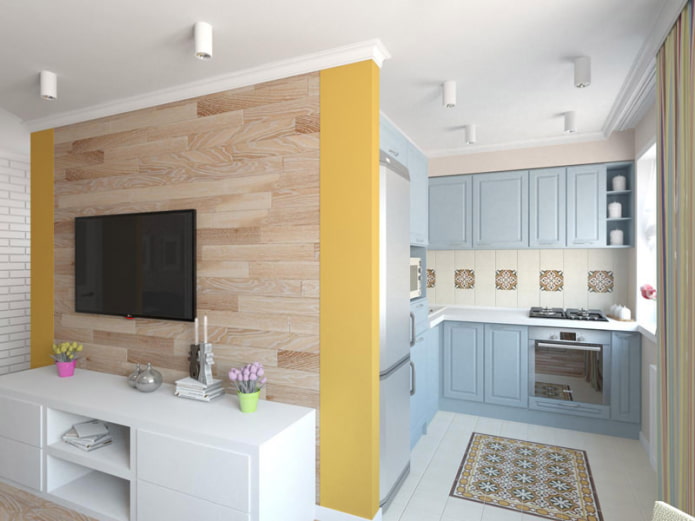
The bedroom in lime tones looks striking, but the muted white balances it. An accent wall in the form of green wallpaper with a print adds individuality to the room. A built-in wardrobe helps to correct the rectangular layout. In addition to the main furniture, the bedroom has a dressing table and a work area.
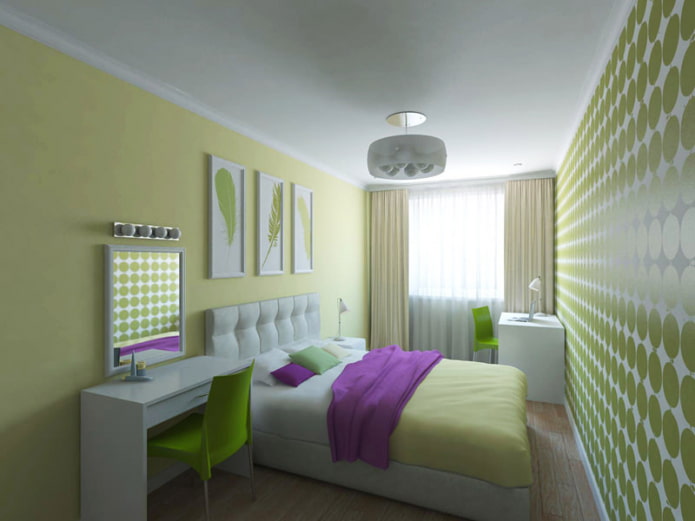
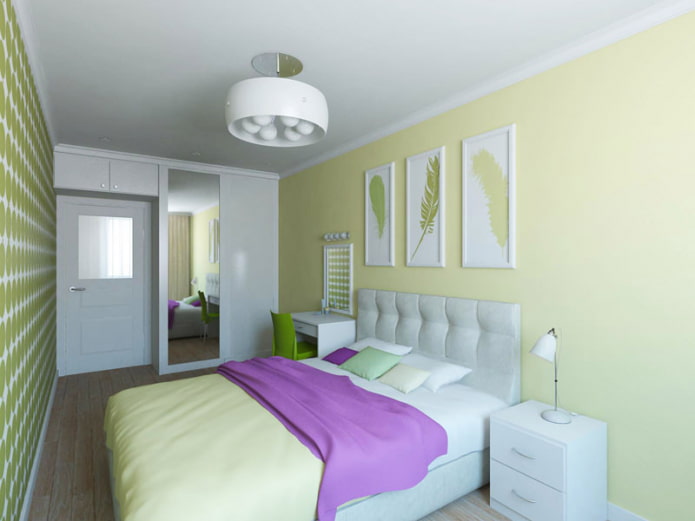
The only room that is decorated in subdued tones is the bathroom. The combination of light gray and brown looks contrasting and strict. The enlarged space allowed for not only a toilet and a vanity unit with a sink, but also a full-size bathtub with a shower, as well as a washing machine.
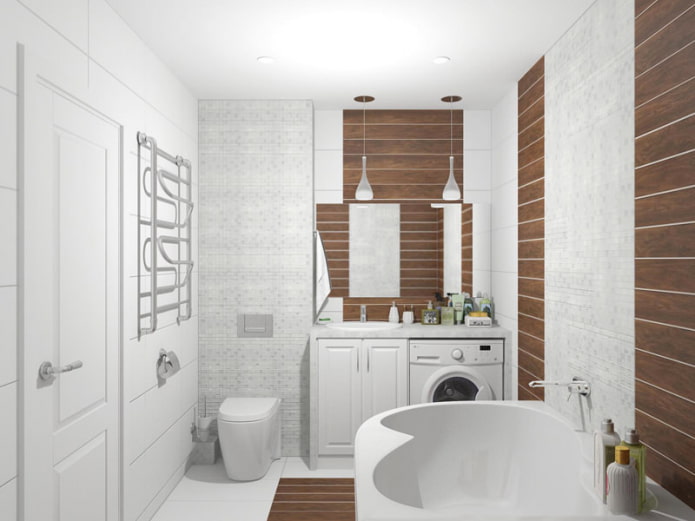
Interior of a one-room apartment
This extraordinary one-room apartment is decorated in blue tones, so the decor cannot be called boring. It includes a large room of 21 sq m, a spacious kitchen of 10 sq m and a balcony. The living space is divided by a built-in wardrobe and a chest of drawers: the design divides the room into a bedroom and a living room.
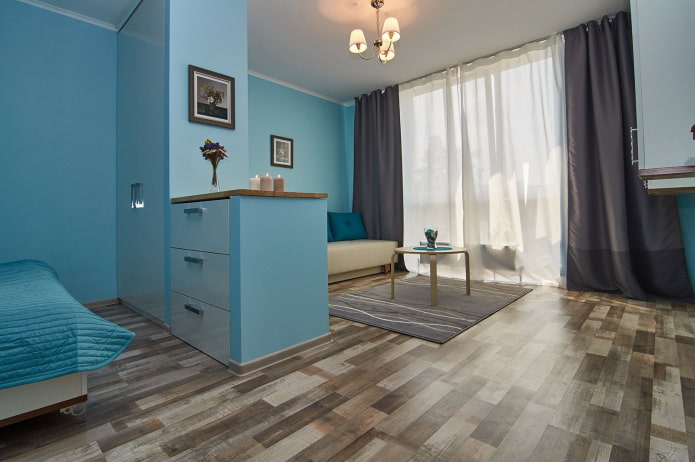
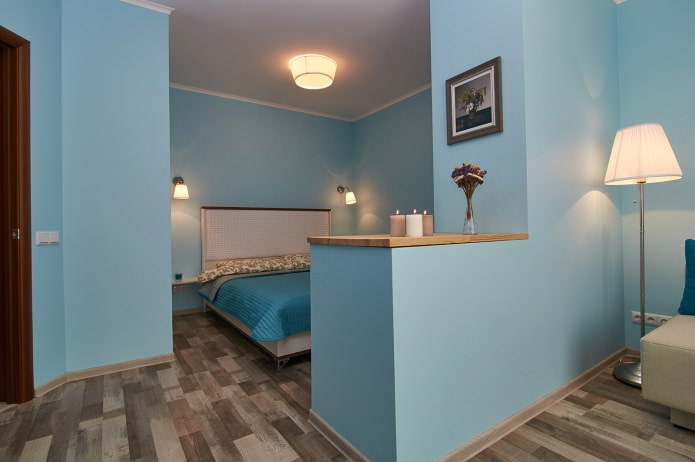
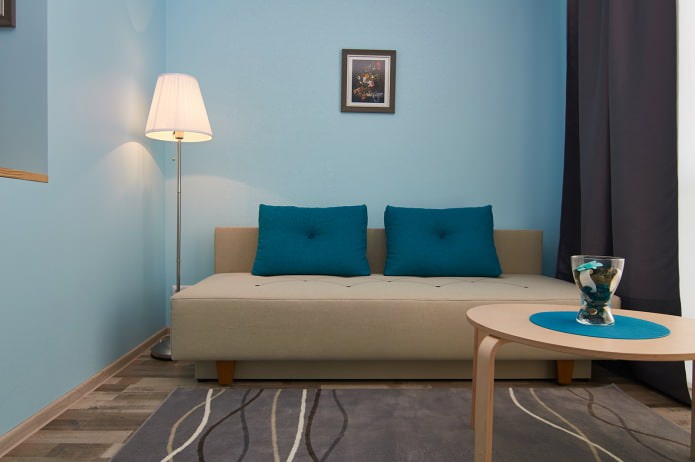
The kitchen is designed in a standard way: there are two zones – a work zone with a well-thought-out L-shaped set and a dining zone with a table for 4-6 people. The room is well lit thanks to the floor-to-ceiling glazing. On the balcony there is a chair, which forms a cozy corner for relaxing in the fresh air.
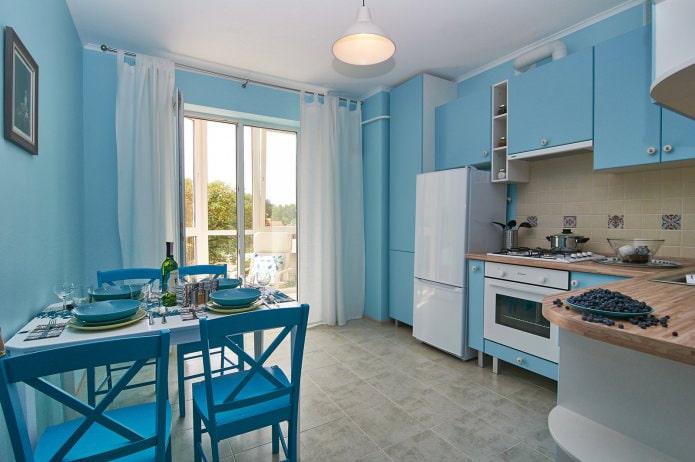
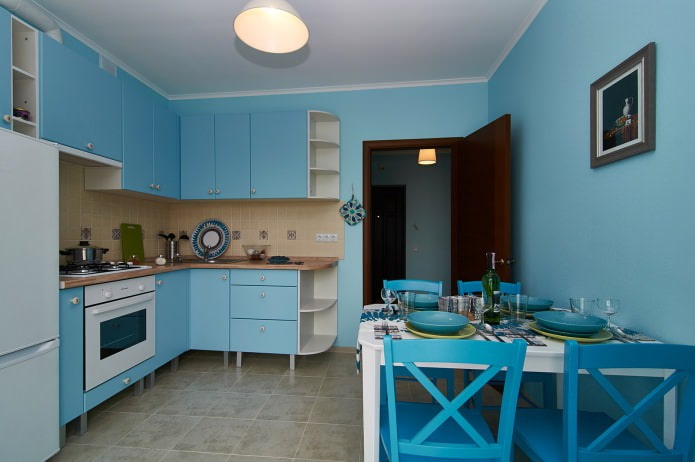
The bathroom in the 44 sq m apartment is combined: this allows you to place a full-size bathtub, a sink with a cabinet, a toilet and a washing machine inside. The interior in beige tones successfully echoes the overall style of the house. Blue accessories (towel, candles, curtain and rug) are color accents: they can be changed according to your mood.
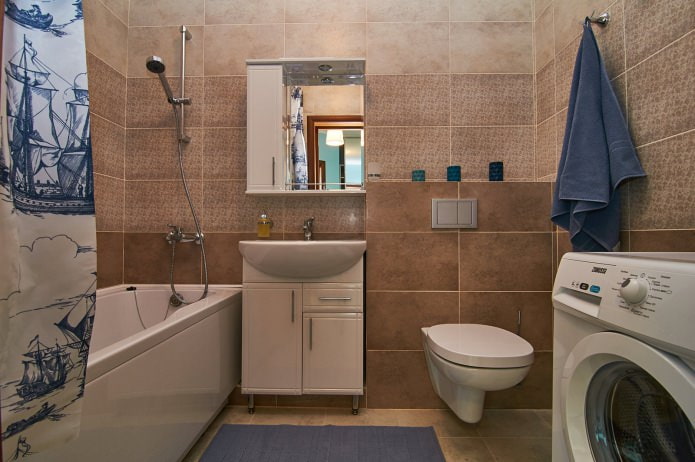
The main place for storing large items and clothes is in the hallway. There is a built-in wardrobe with mirrored sliding doors.
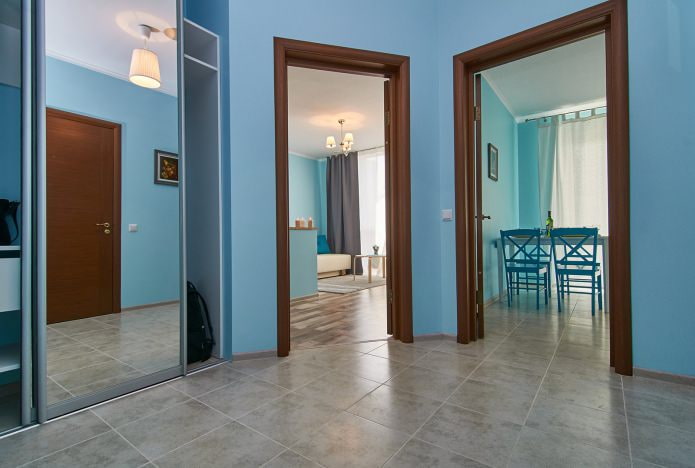
Design project of an apartment with redevelopment
The owners of this space are a young family with a child. Surprisingly, in this apartment the designer managed to place a kitchen-living room, a small bedroom, a nursery and even a dressing room.
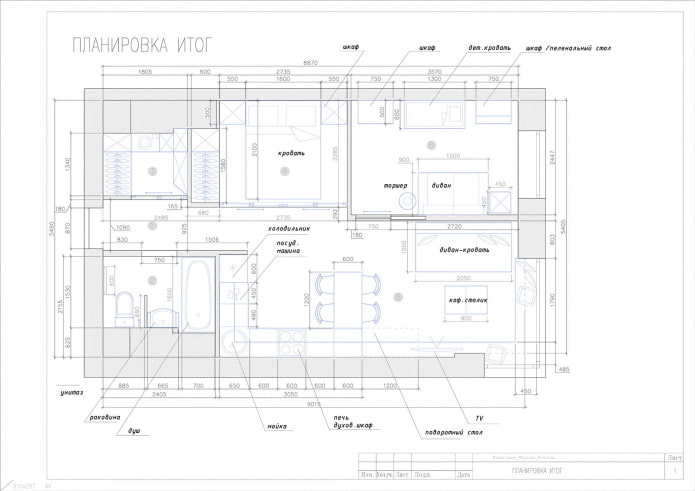
The heart of the apartment is the kitchen-living room with a TV area. Here you can cook, eat, relax, read and receive guests. The kitchen set is chosen wisely: light upper cabinets and apron do not weigh down the perception, and grassy green adds accents and individuality to the interior. The bar counter serves as a workplace, a dining table and zones the space.
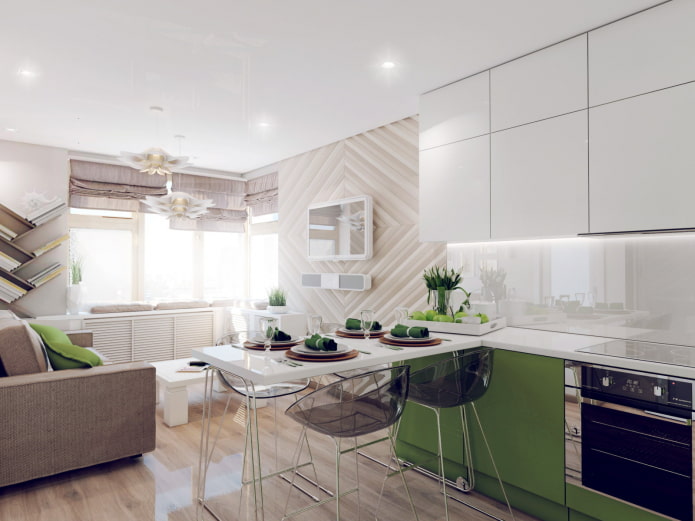
The abundance of glossy and transparent elements adds lightness to the atmosphere. High cabinets up to the ceiling reasonably fill the entire space, making the set as capacious as possible. A glass partition leads from the kitchen to a small bedroom.
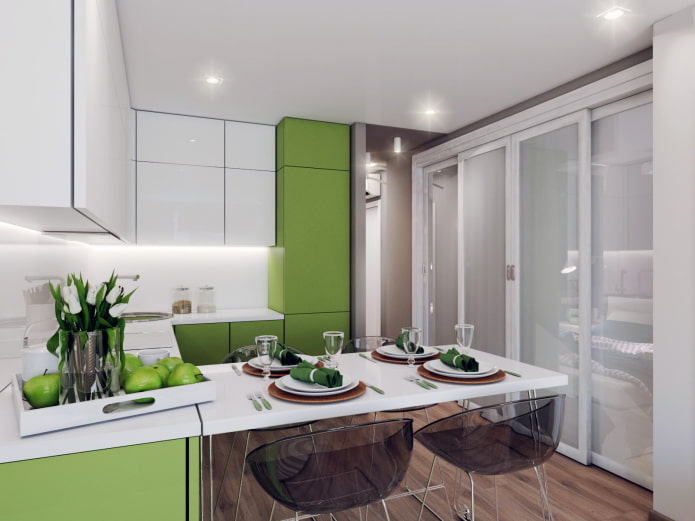
The parents’ bedroom takes up only 7 square meters, but its design helps to deceive the eye so as not to feel cramped: mirrored sliding doors in the closet and tall mirrors behind the bedside tables optically expand the space.
Gypsum panels at the headboard and dark blue walls make the room more cozy. The bedroom also serves as a mini-cinema: it is equipped with a projector and a retractable screen.
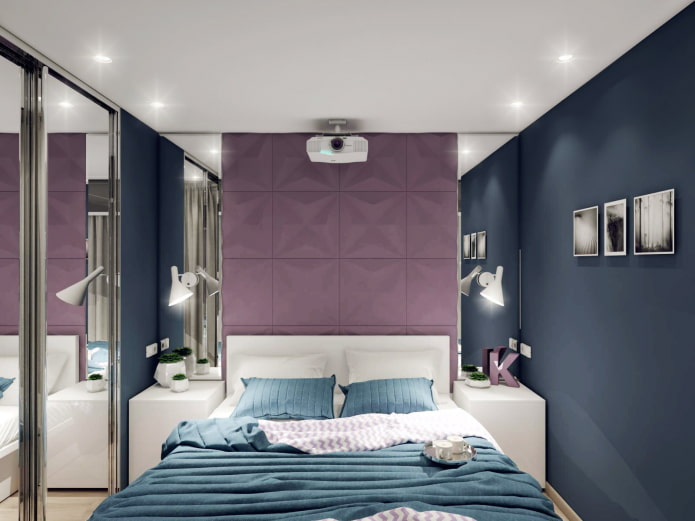
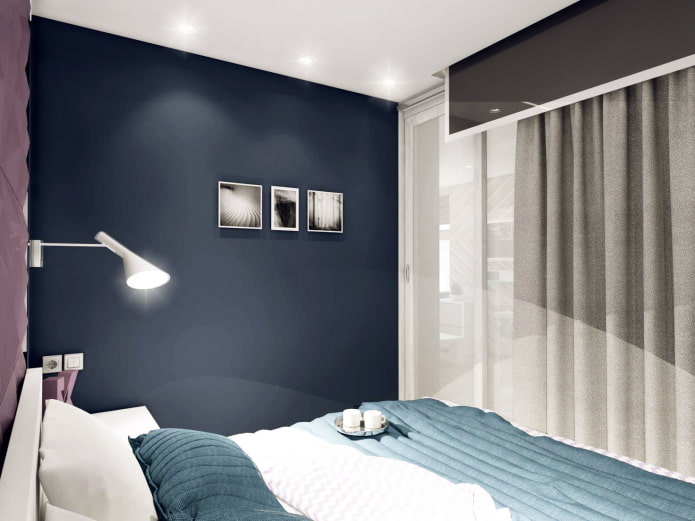
The girl’s nursery turned out to be cheerful and practical: it is dominated by light and comfortable furniture from IKEA. One wall is covered with slate paint – you can draw on it with chalk. The area above the sofa is decorated with photo frames: as the child grows, the composition’s contents can be changed.
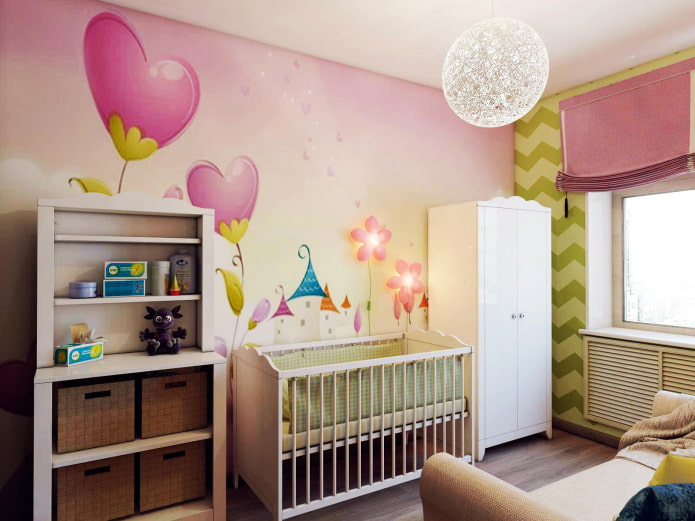
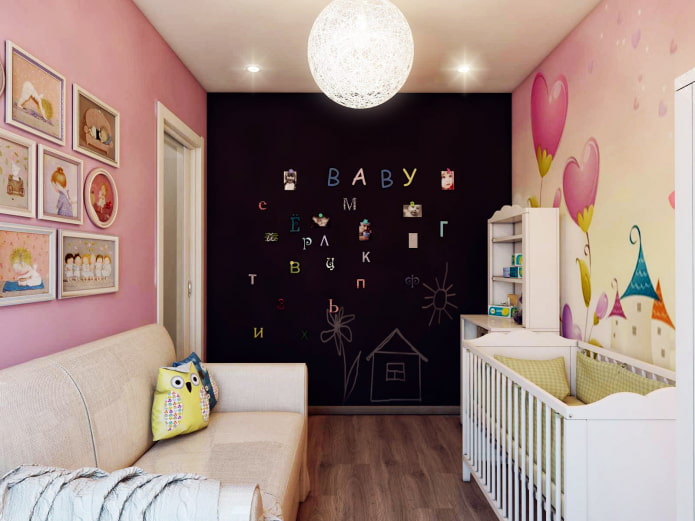
In the hallway, the designers arranged a dressing room, which, despite its small area (2.4 sq m), became the main place for storing things. Shelves, hangers and drawers are arranged to make the most of the space.
The interior of the 44 sq. m. apartment is thought out to the smallest detail: there is room for a comfortable life for every family member.
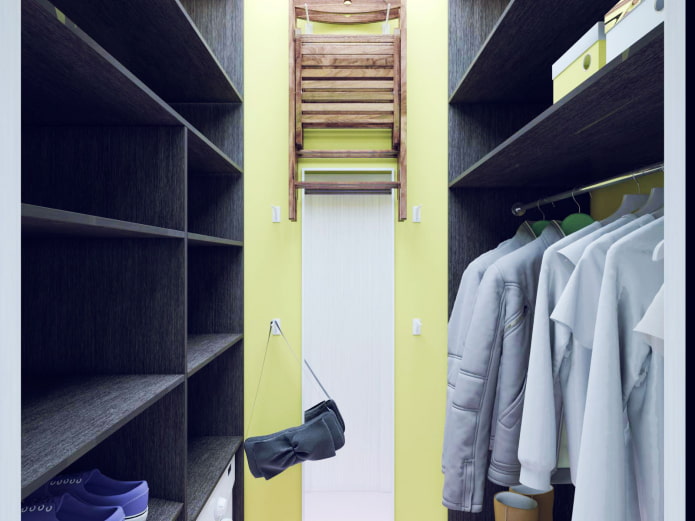
A Thoughtful Apartment of 44 sq. m.
An apartment in a brick building of the I-511 series is another typical representative of the “Khrushchev” era. After the redevelopment, a small kitchen was added to the living room, and the former hallway was turned into a dressing room. The bedroom became more spacious due to the demolition of the internal partition. Now it has two entrances.
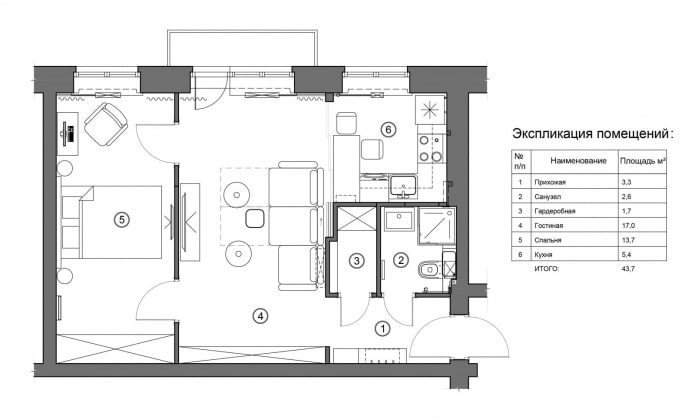
The functional kitchen includes a modern two-tone set with a bar counter, which serves as a countertop and a dining table. When receiving guests, it folds out. The two rooms are divided by a mobile partition, which made it possible to agree on the redevelopment.
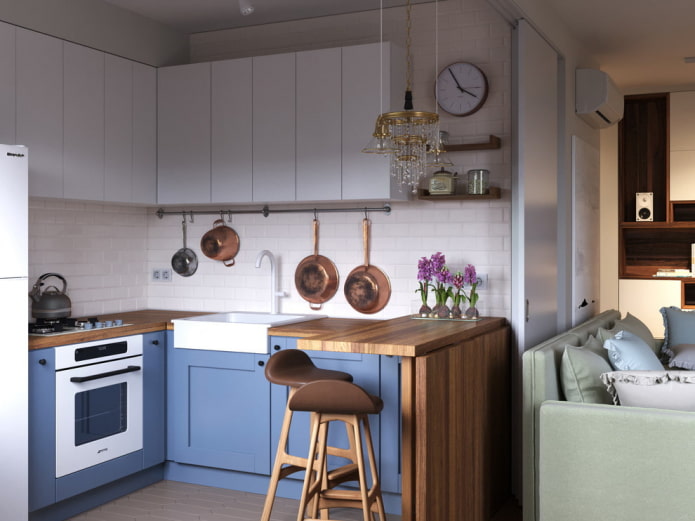
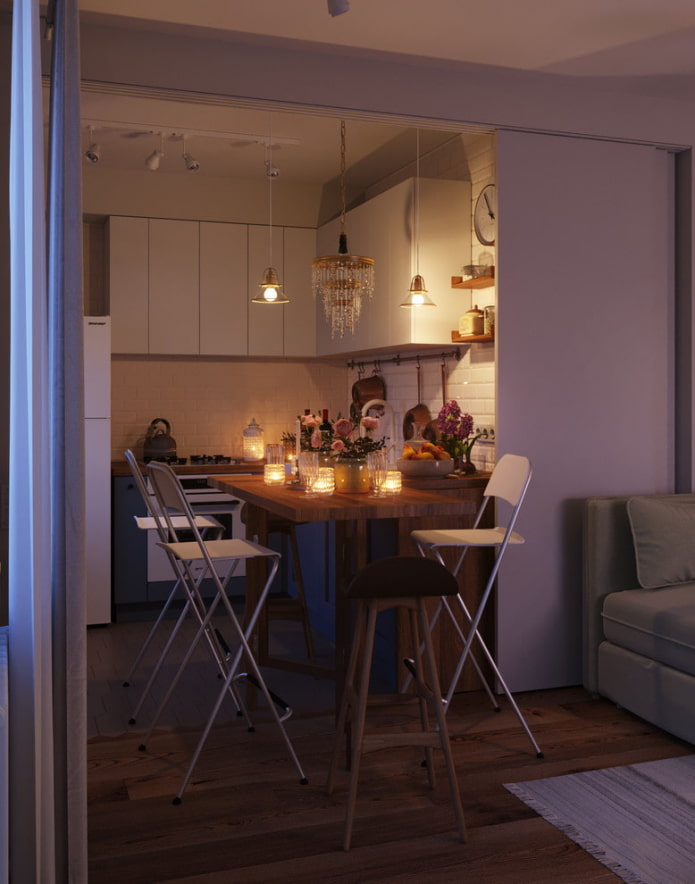
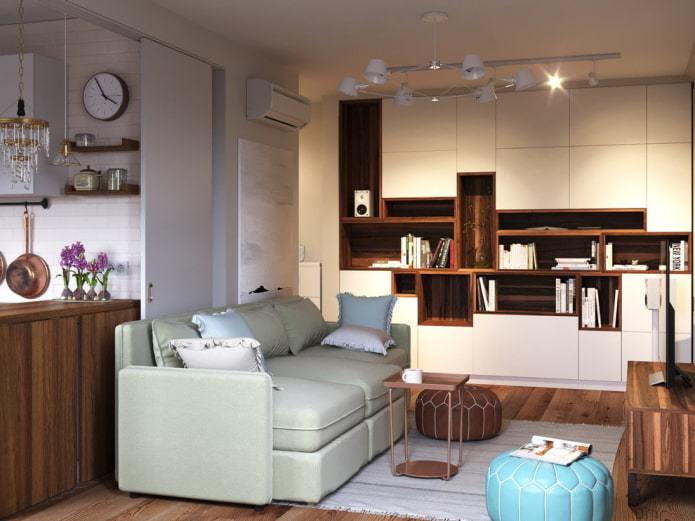
The grey-olive sofa is modular, so it folds out and creates additional seating. The storage system is represented by a well-thought-out rack: some shelves are open, which creates depth, while others are hidden by laconic facades that match the color of the walls.
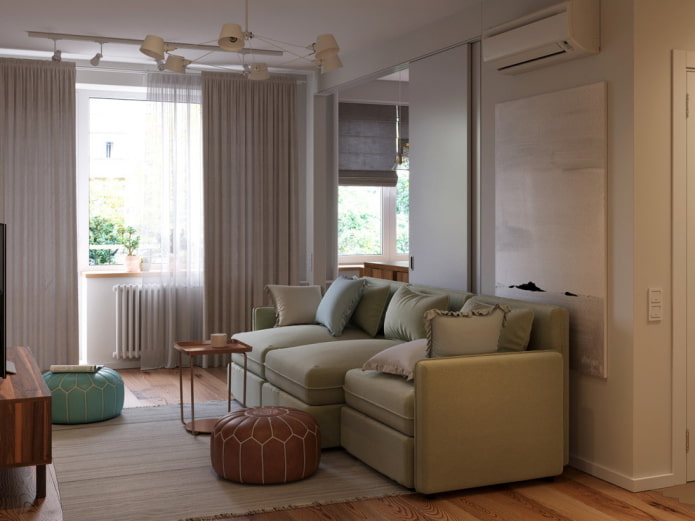
There are two entrances to the bedroom. The headboard of the double bed is decorated with a picturesque fresco, which visually expands the narrow room. The proportions of the room are corrected by a built-in wardrobe to the ceiling with simple white doors. In the corner there is a secretary for work.
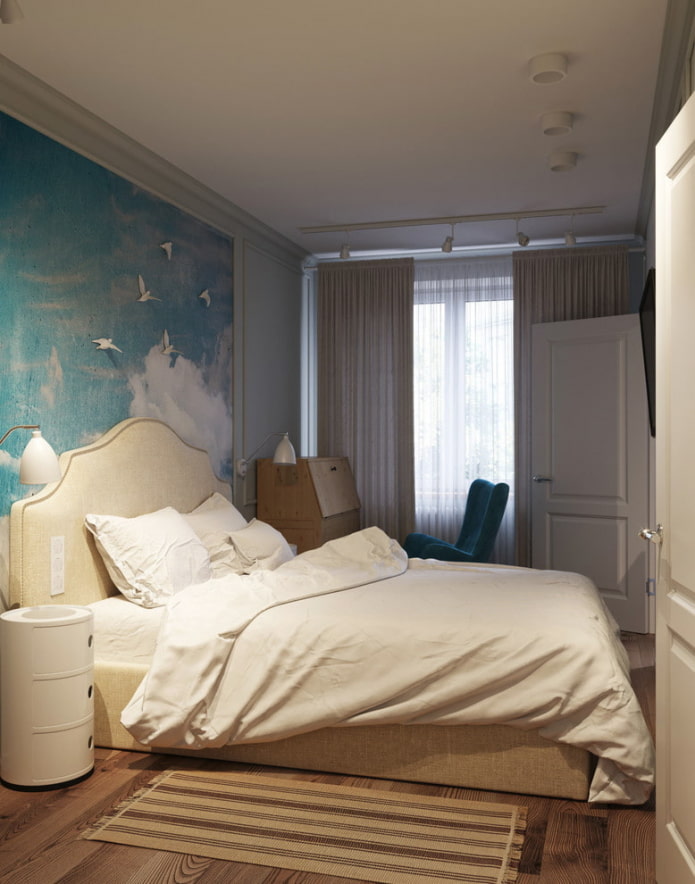
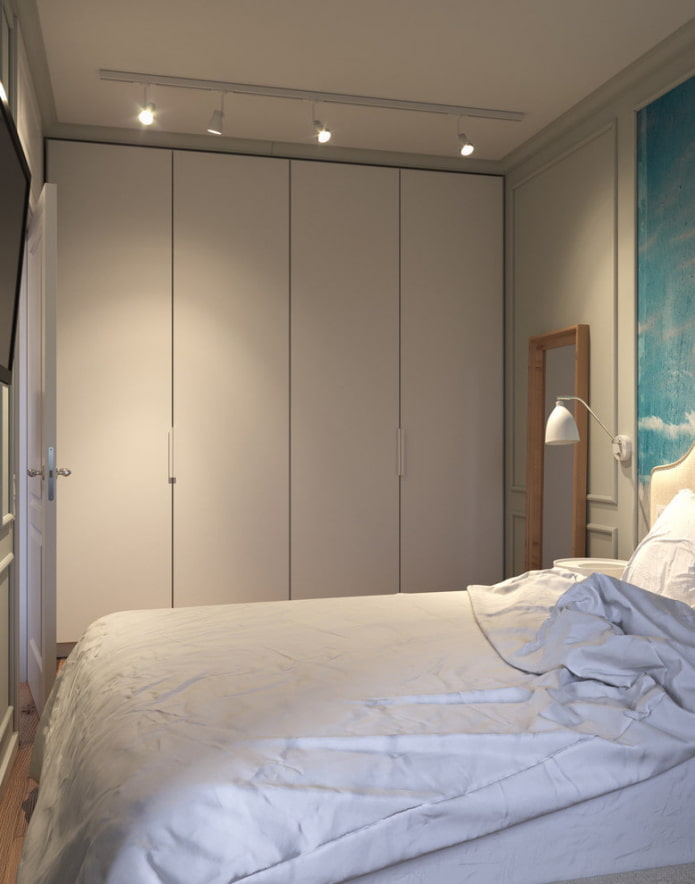
The compact bathroom is decorated in white tones, but thanks to the tile pattern in the shower it does not look boring. There was no room for a washing machine here – it was built into the kitchen unit.
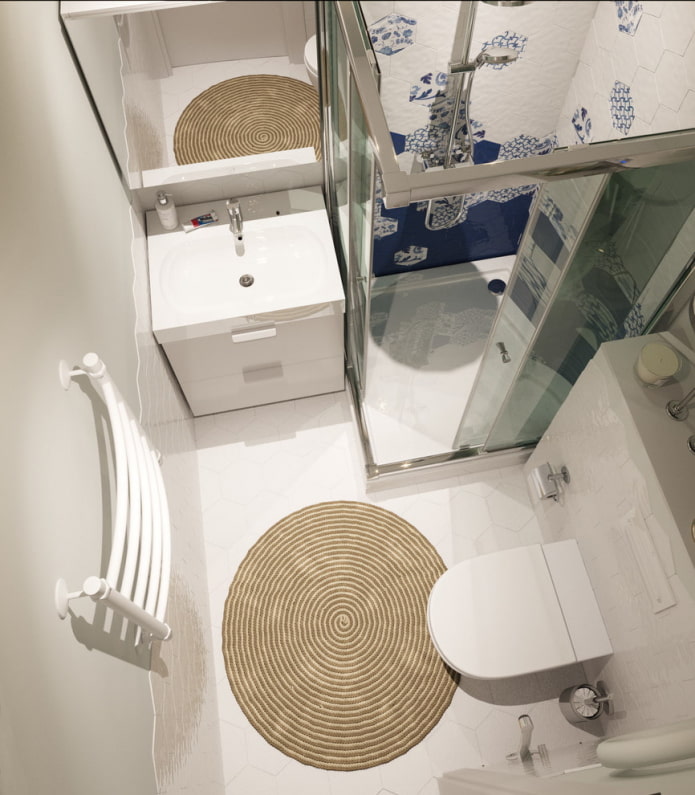
Bright studio 44 sq. m.
The owner of this apartment is a woman whose adult children already live separately. The owner asked the designer to create a space free of partitions that takes into account her needs. So, on 44 sq. m, a spacious studio with different functional zones appeared.
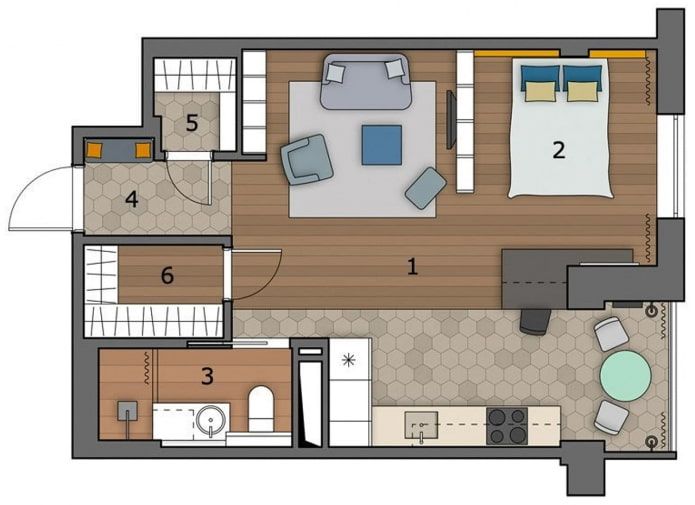
The special feature of this apartment is two dressing rooms, designed for outerwear, shoes and household items. Also, as a result of the redevelopment, a combined bathroom appeared. The large, bright kitchen contains a laconic set and a dining area: transparent plastic chairs and a glass table make it weightless, as if dissolved in space.
The apartment has a lot of natural light, and thanks to the floor-to-ceiling windows, beige curtains and a yellow headboard, it looks sunny all year round.
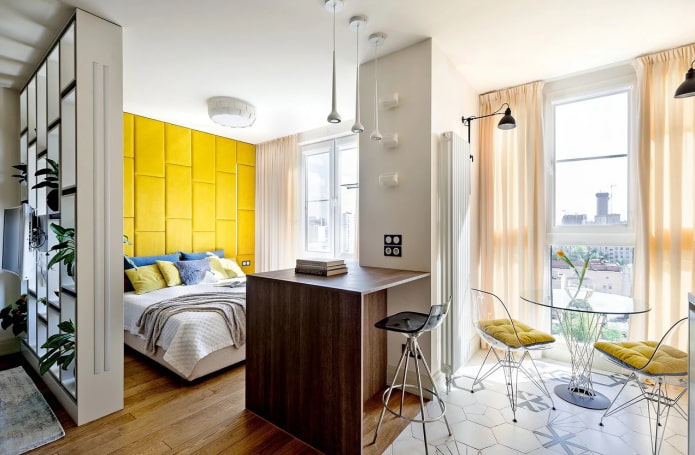
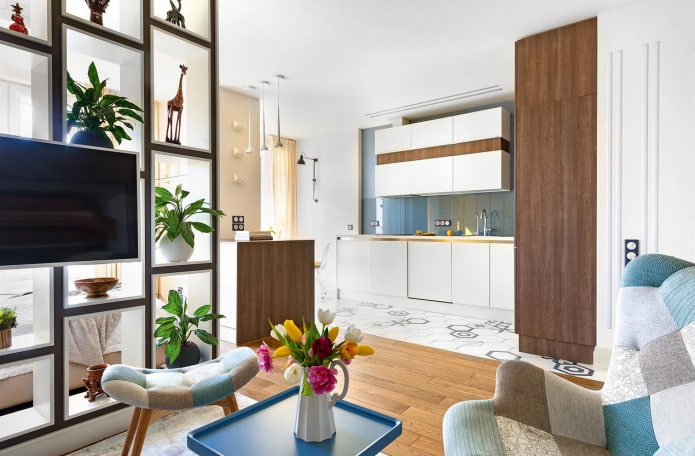
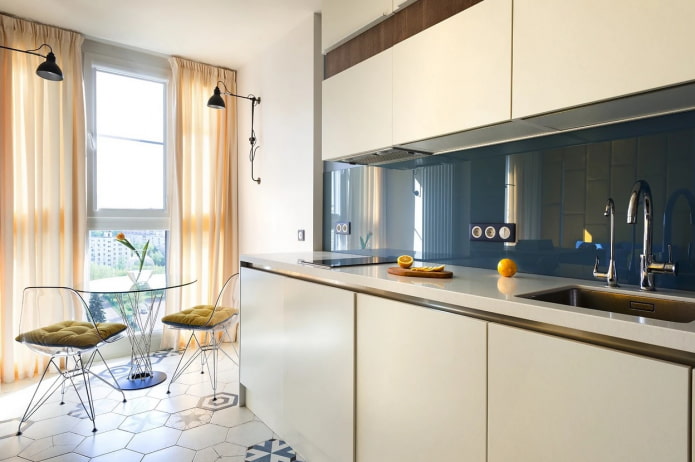
The maximally open shelving unit was made to order according to the designer’s sketches. It unobtrusively zones the living room area and the bedroom, storing house plants and souvenirs from trips, and also serves as a support for a hanging TV.
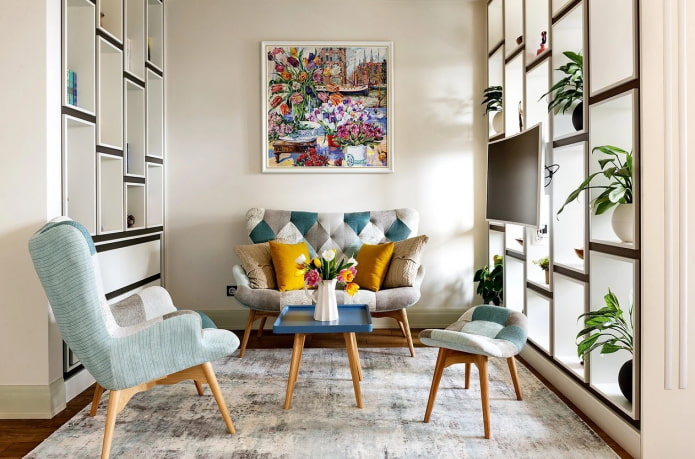
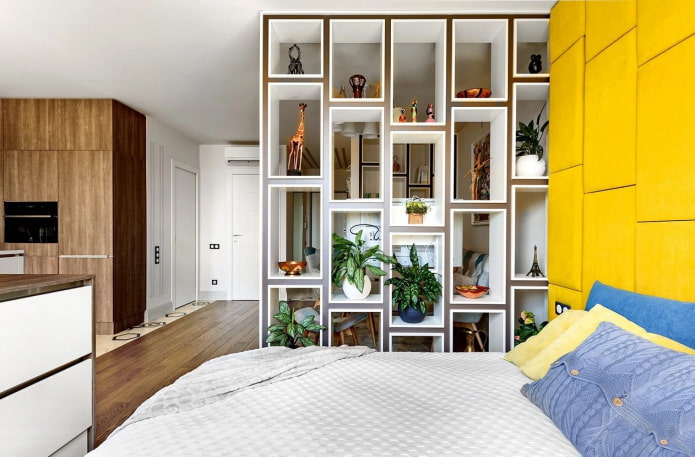
In the kitchen area, adjacent to the corridor, there is a complex of cabinets with built-in household appliances. Brown wood facades harmonize with the bar counter, which can serve as a work table.
The bathroom finishing combines two types of porcelain stoneware – white “hog” and wood-patterned tiles. This design is universal and will be relevant for a long time.
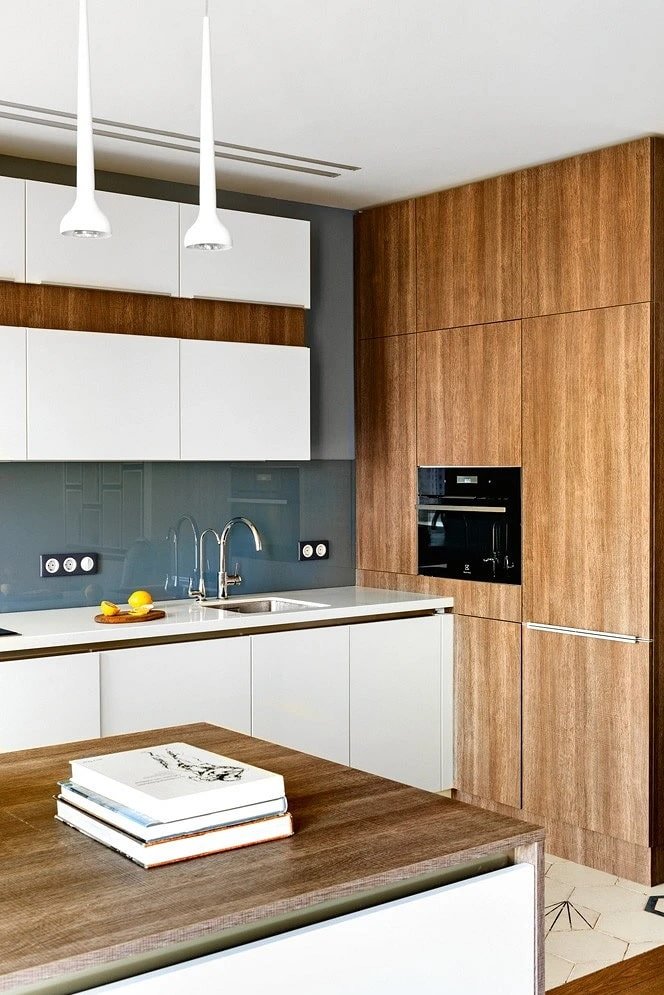
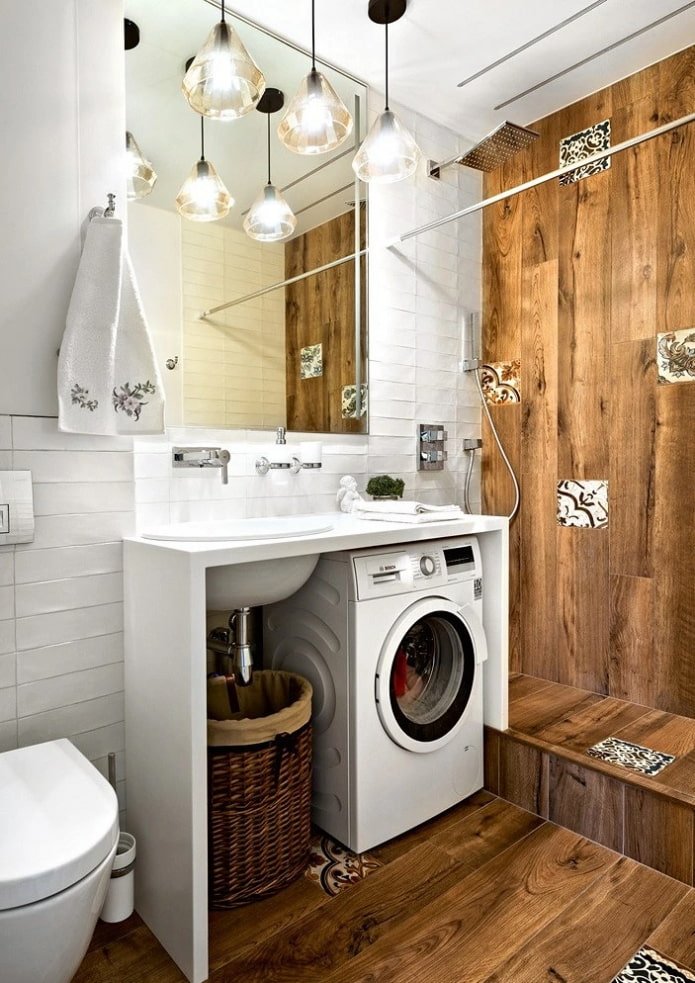
Competent organization of space allows you to create a comfortable and attractive interior – even in a small area. In a well-thought-out apartment of 44 m2 there is enough space for a family with a child, and guests.
Now reading:
- effective methods for protecting windows on the first floor from prying eyes.
- Essential Guide to Buying a Used Porsche 911
- 12 beautiful and practical plants for your garden, ideal for planting under trees.
- Pink Kitchen: 55 Interior Examples and Design Tips
- Your Comprehensive Guide to Buying a Used Peugeot 4008