Two-room apartment project
The layout of this apartment had to be changed, creating a comfortable and open space. The bathroom was combined, which made it possible to significantly increase its area and fit a washing machine. The kitchen and bedroom were separated not by a blank wall, but by a sliding door. The living room was isolated: it often serves as a guest bedroom.
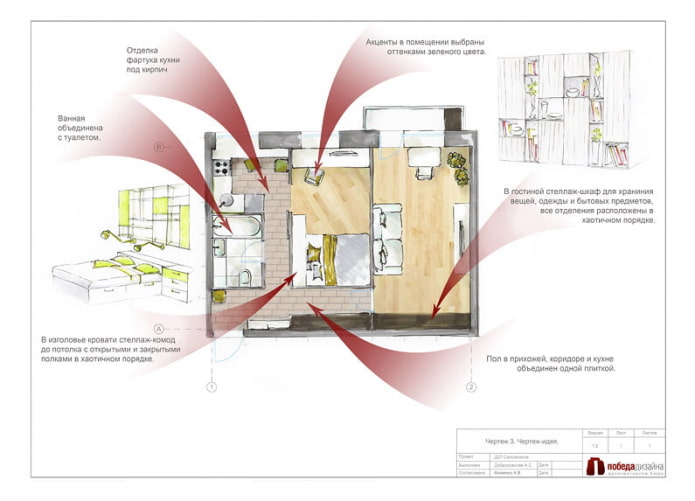
The small kitchen is equipped with built-in furniture, including a refrigerator, and the wide acrylic stone window sill serves as a dining table. Wooden folding chairs harmoniously fit into the overall industrial style. They can always be folded and put away to free up space. The compact kitchen is designed in light colors, which allow it to be optically expanded.
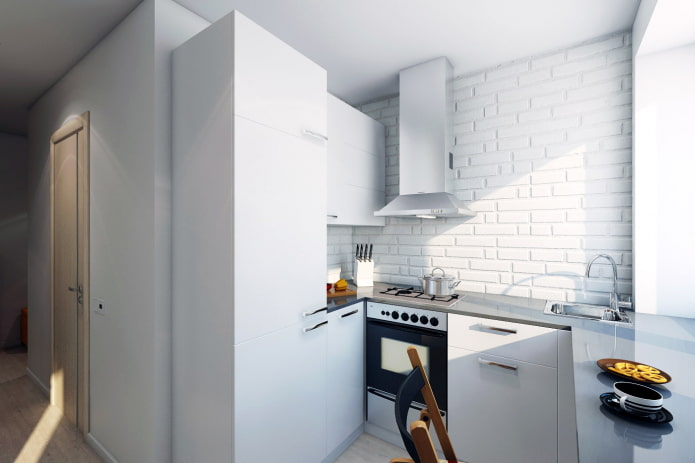
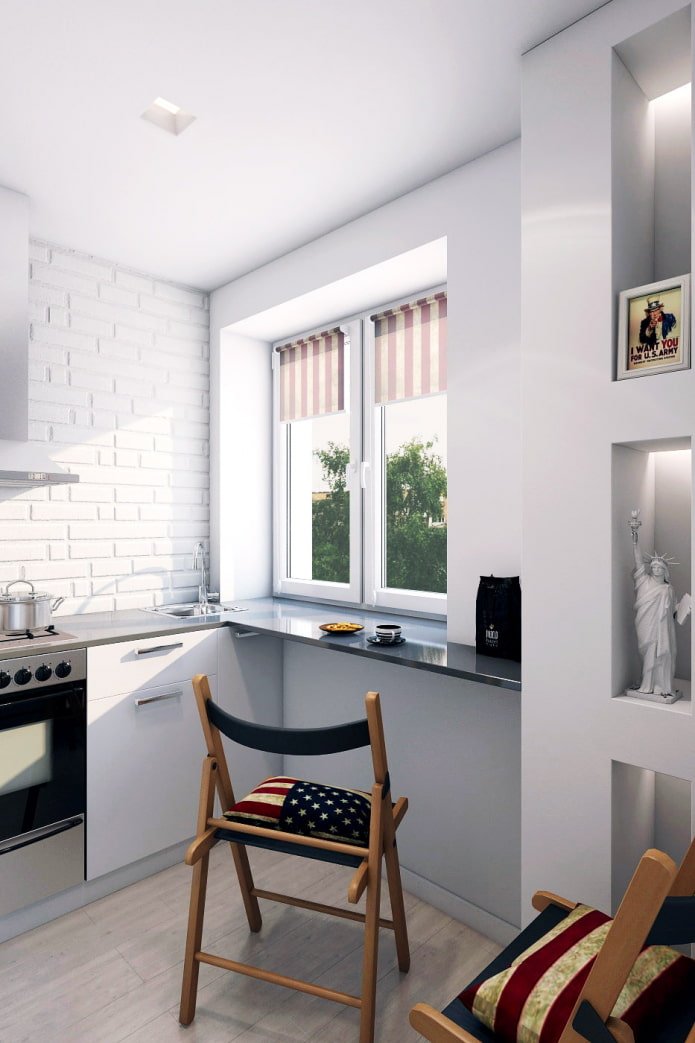
The largest room, the living room, features well-thought-out functional zones. A built-in closet and a spacious TV stand are allocated for storing things. There is a comfortable work area by the window. In the center of the room there is a place for relaxation – with a sofa and transformable tables.
Poufs, wall decor and textiles (pillows and curtains) act as bright accents against the background of light decoration. Universal shades of walls and floors allow you to change color details according to your mood, creating a fresh interior.
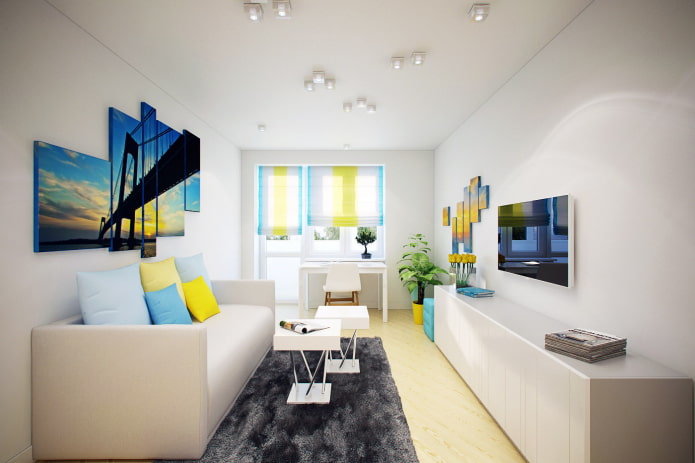
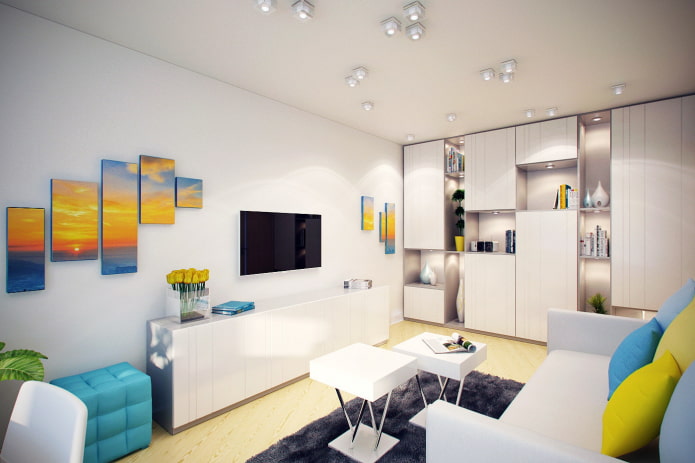
The smaller room is divided into two zones: a work area and a bedroom. The desk is made of artificial stone and is an extension of the window sill, which significantly saves space. There is a storage cabinet at the head of the spacious bed.
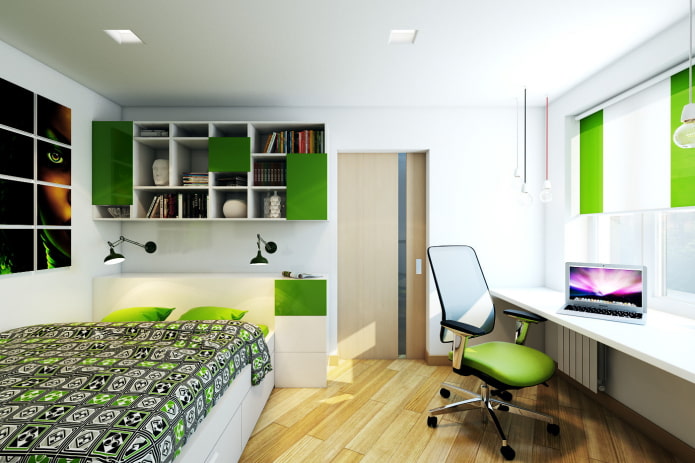
The well-thought-out interior of the bathroom includes a bathtub, a suspended toilet, vanity units and a washing machine. The shower area is decorated with timeless mosaics. The walls are lined with light porcelain stoneware, which reflects light and visually expands the small room.
A distinctive feature of the hallway is the presence of a convenient wardrobe with sliding doors. A bright pouf and mirrors opposite the entrance door serve as decor.
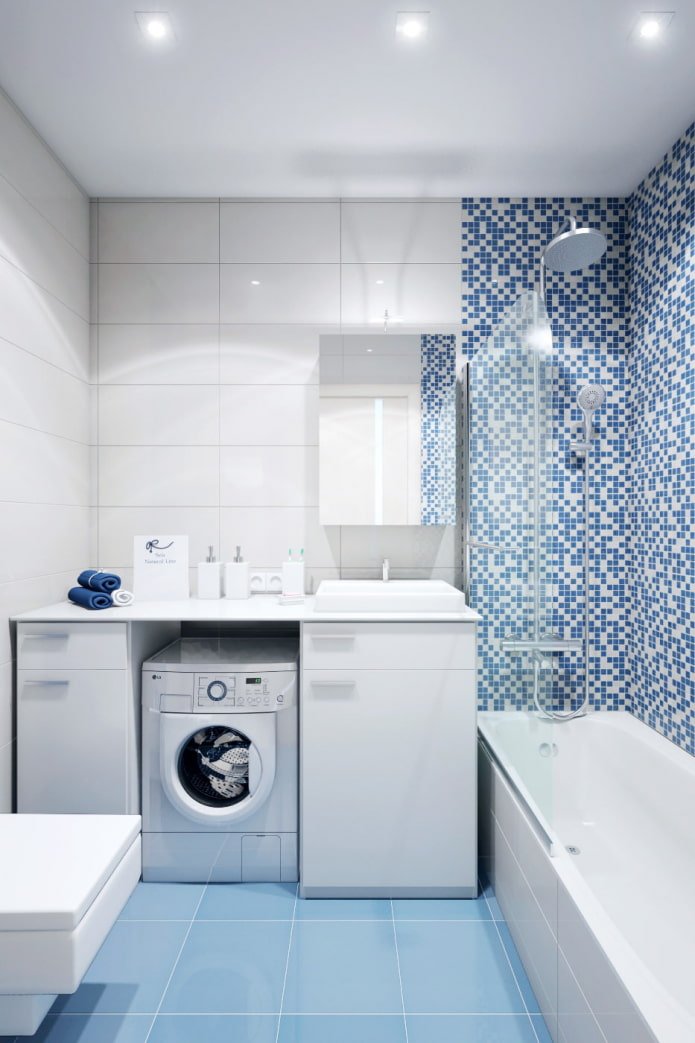
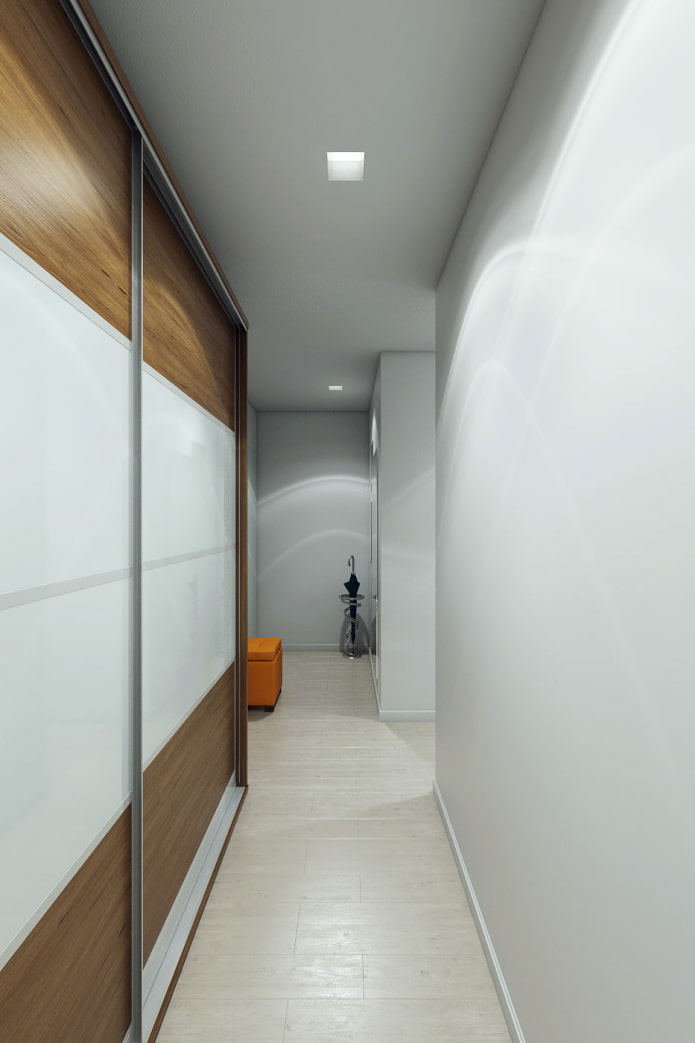
Studio apartment of 46 square meters
In this two-room apartment, the designers managed to create not only a spacious kitchen-dining room, but also a separate dressing room. To implement all the owners’ ideas, a redevelopment was needed. The sleeping area was hidden behind a glass sliding partition. The kitchen and bathroom were allocated enough space to store everything necessary.
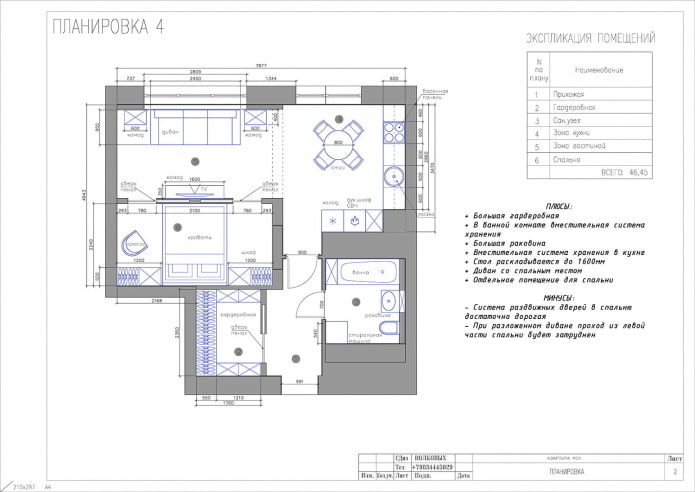
The entire interior is designed in the neoclassical style. The rich decor distracts from the small size of the apartment. Furniture with glossy surfaces, dusty lilac accents and light walls fill the atmosphere with air. The open layout made it possible to place a large dining table with six seats in the kitchen-living room. The kitchen set is arranged in a line, the refrigerator is built into a niche.
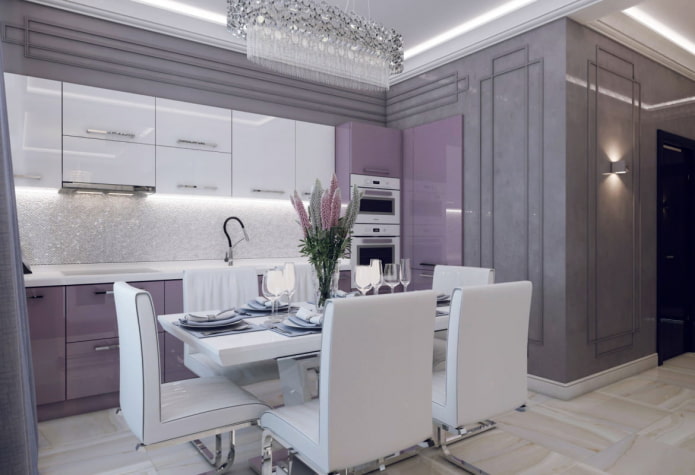
The recreation area is equipped with a fold-out sofa in lilac tones and a TV mounted on a rod. The TV area is complemented by elegant tables made of glass and metal, which successfully echo the partition.
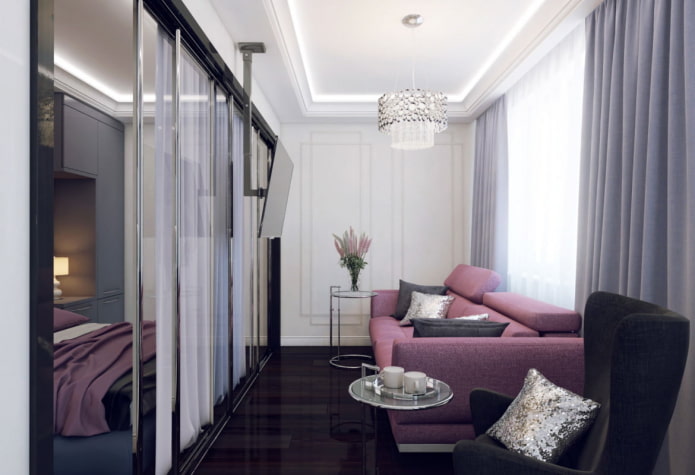
Thoughtful lighting allows you to use the space with special comfort. The work area lighting, the lamp above the dining table, the chandelier above the sofa and the decorative LED strip on the ceiling add comfort and attractiveness to the atmosphere.
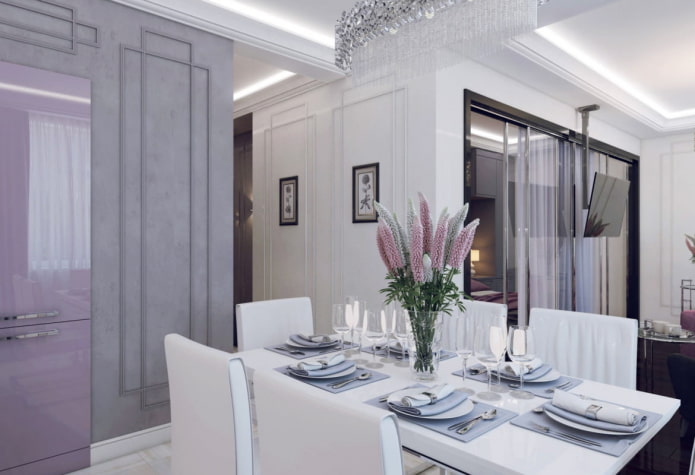
Thanks to the correct placement of the double bed, you can approach it from both sides. The transparent partition is mobile and equipped with curtains – if necessary, the bedroom can be filled with light or, conversely, create a private corner inside. Paired storage cabinets at the head of the bed also act as bedside tables and add functionality to the room.
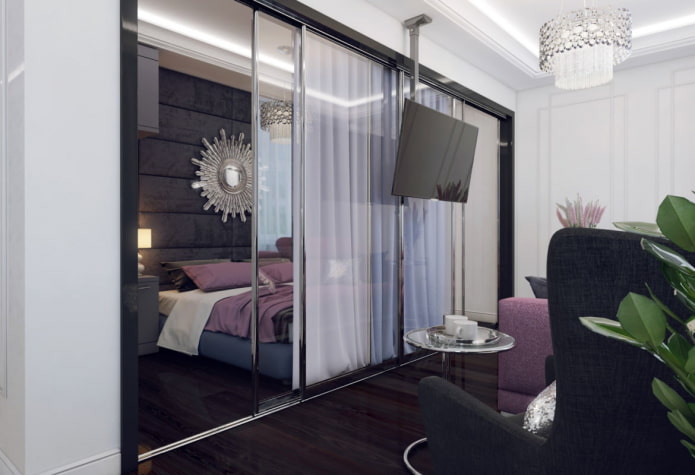
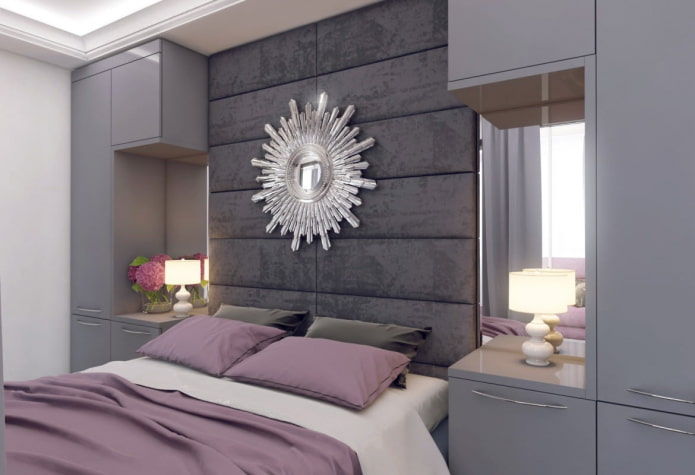
The 46 sq m studio apartment also has a dressing room — it occupies a niche in the hallway. Inside there are rods, shelves and drawers. The hallway is complemented by a large pouf for changing shoes and a full-length mirror placed on the front door.
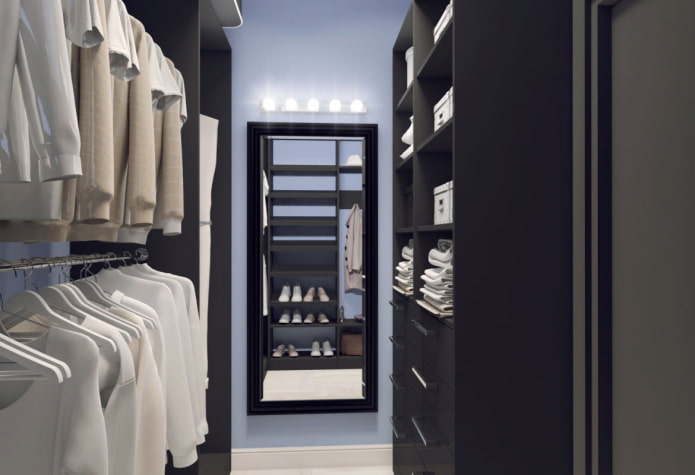
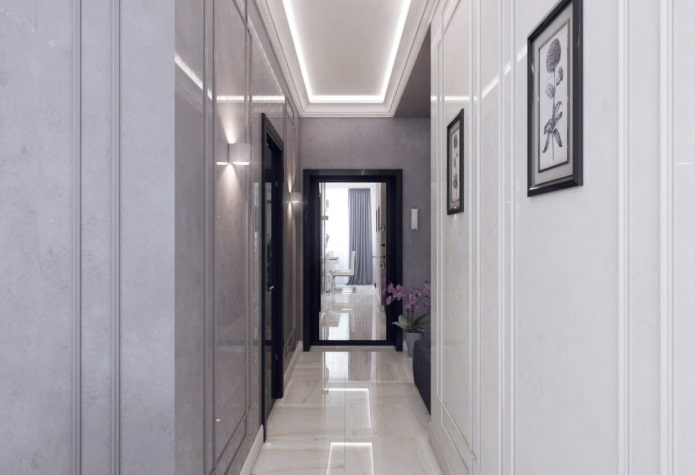
The bathroom is tiled with white tiles. Thanks to their relief, the decoration does not look boring. The cabinet under the sink and the tall cabinet built into the niche provide the owners with the necessary storage space for all their things.
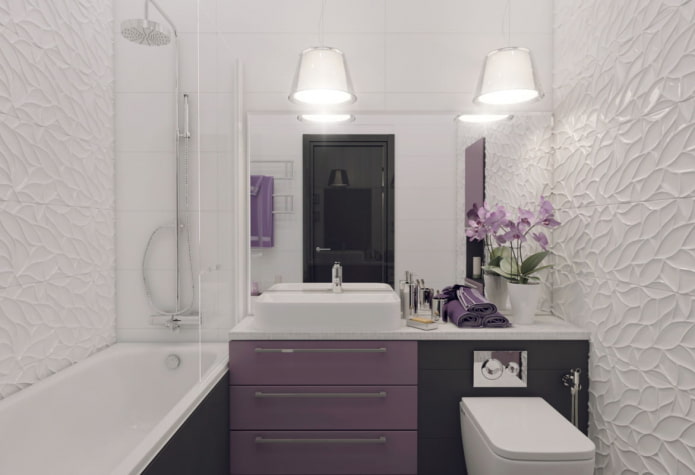
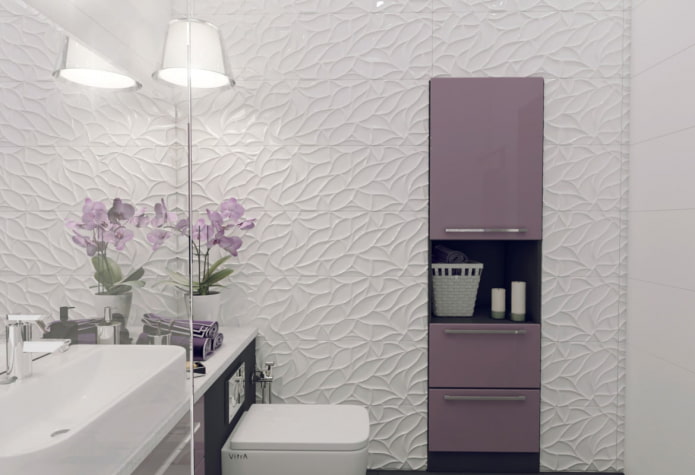
Design of a one-room apartment of 46 sq
Thanks to the professionalism of the designers, this apartment looks cozy and bright. The minimum number of partitions makes the interior bright, and the successful layout adds comfort. The living room area is separated from the kitchen by a sofa and an island. The bedroom is located in a niche and is zoned by a thick curtain. The bathroom is combined.
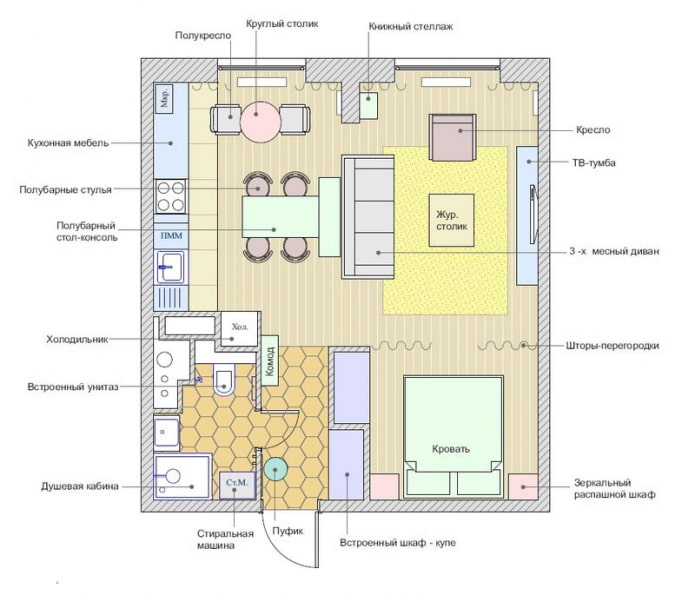
A distinctive feature of the living room interior is a retro furniture wall made of dark wood. It fits organically into the light interior, acting not only as a kind of accent, but also as a TV stand with a storage function. Blue accents add freshness to the decor.
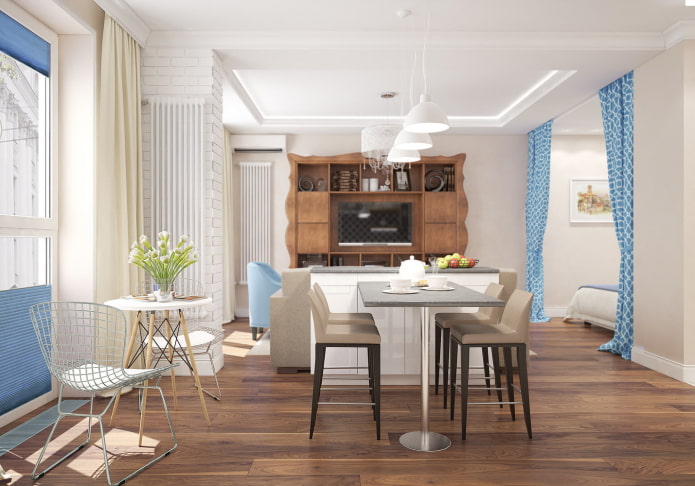
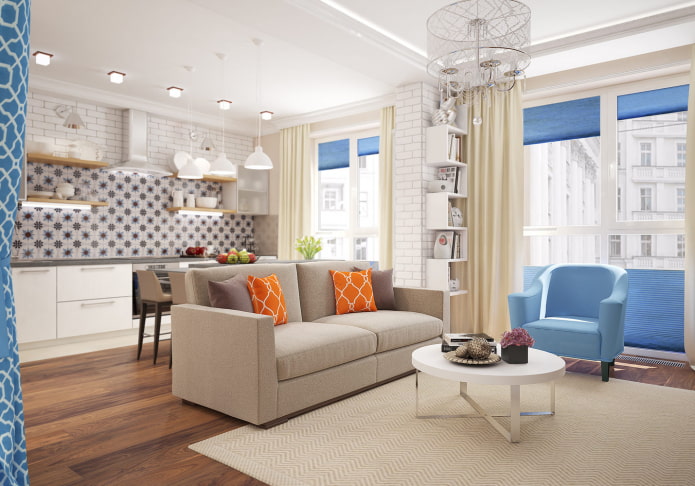
The main room in the 46 sq. m. apartment is zoned not only by furniture, but also by a multi-level ceiling. There are practically no upper cabinets in the kitchen. Additional storage space is organized in the island. Thanks to these techniques, the room seems spacious and bright.
The floor-to-ceiling windows are decorated with pleated blinds and light curtains, which allow you to regulate the level of illumination and privacy.
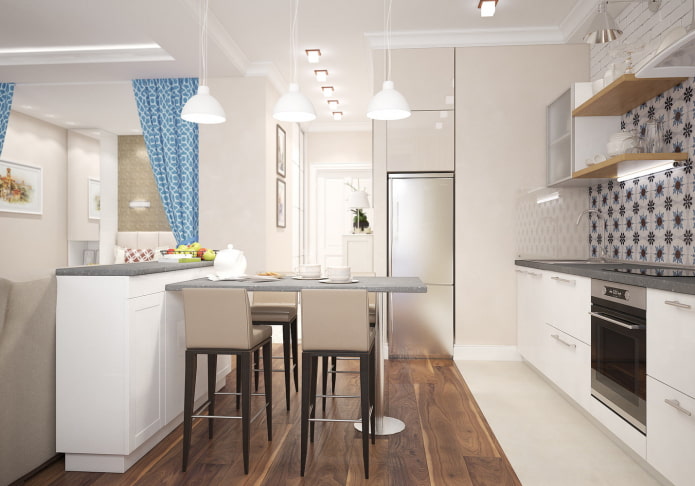
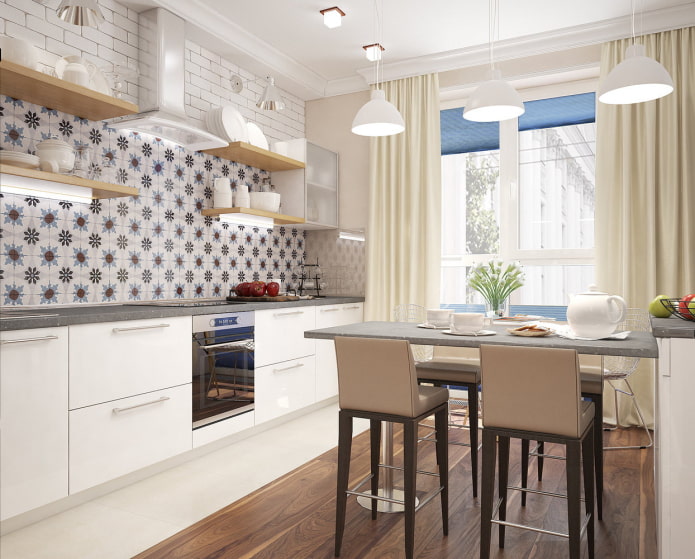
In addition to the bed, the sleeping area has two tall tall cabinets. Their mirrored facades not only reflect light, but also seem to dissolve the furniture in a small space. Light blue curtains are designed to create an intimate atmosphere in the bedroom.
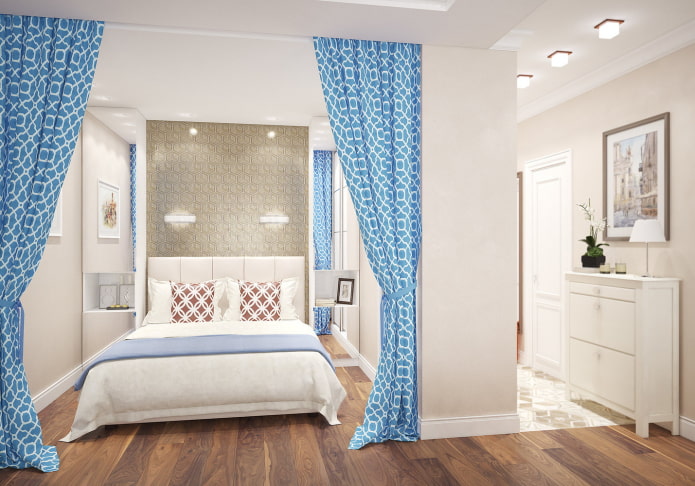
The bathroom features hanging furniture and plumbing. Thanks to the cabinet and toilet, rising above the floor, the small bathroom seems a little more spacious. The hallway is separated from the main living space by different floor coverings: ceramic tiles ensure better preservation of the floor. Both rooms are decorated in the same warm tones as the entire 46 sq. m. apartment.
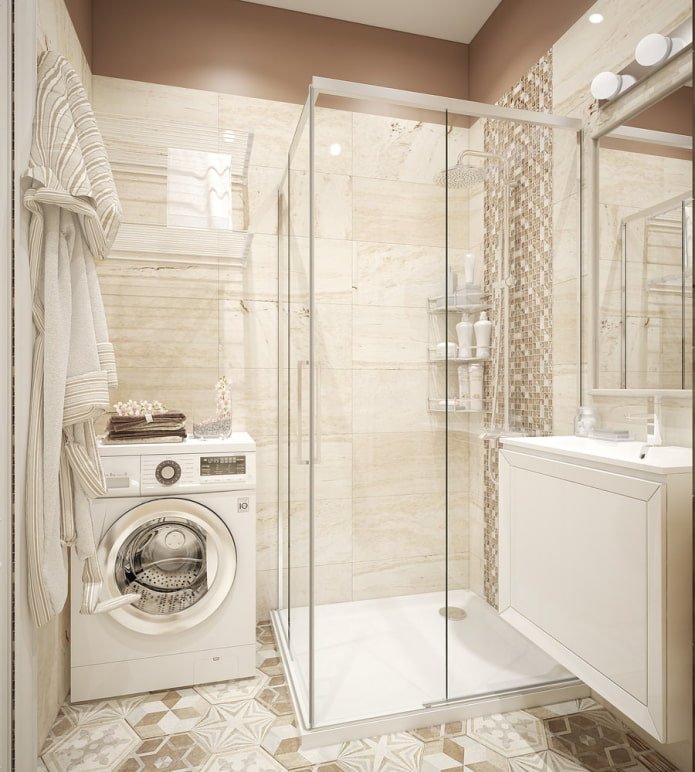
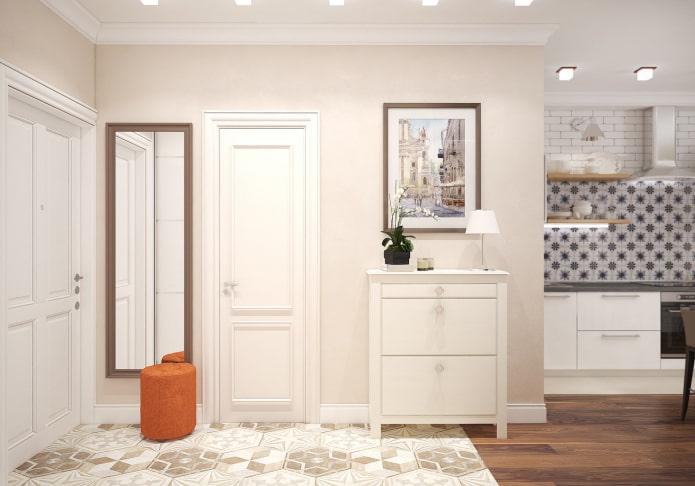
Interior of a 2-room apartment
Another project, where 46 sq. m accommodates everything needed for a comfortable life. The designer created a versatile interior with an abundance of natural textures, not forgetting about spacious furniture and accents that make the apartment special. The only change in the layout from the developer was the transfer of the doorway leading to the bedroom from the hallway to the kitchen-living room.
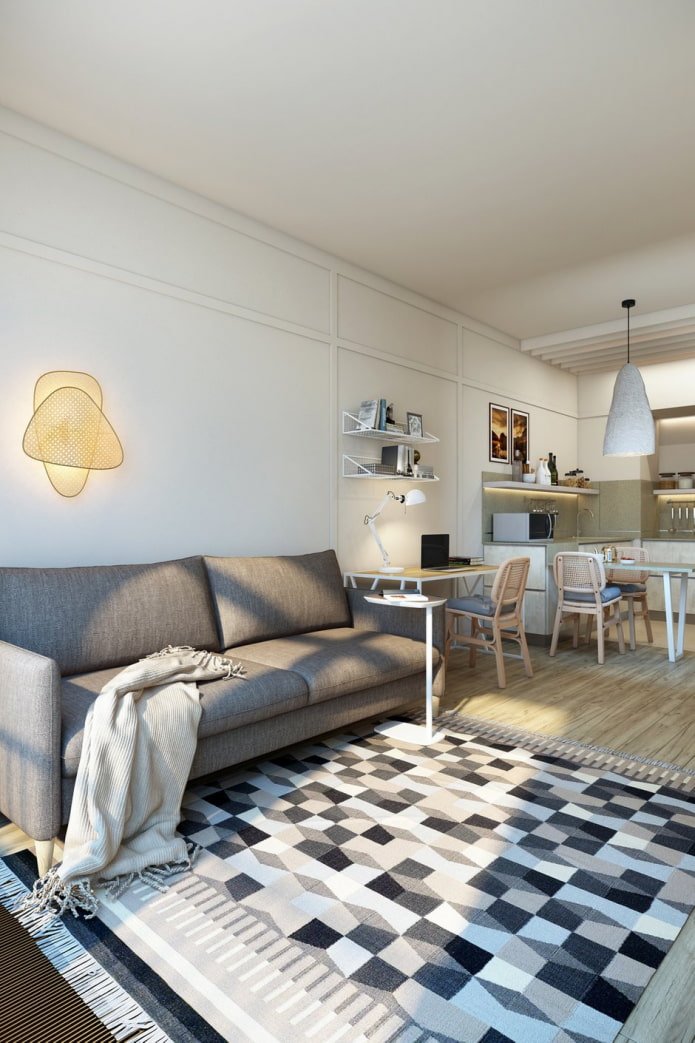
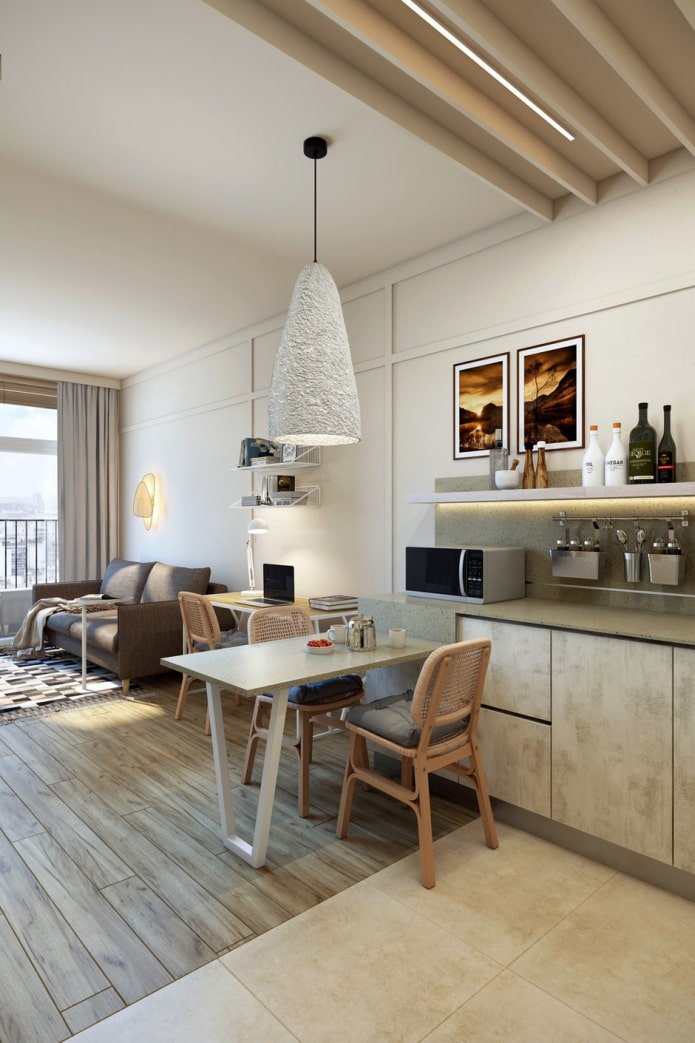
The corner kitchen looks spacious and comfortable. The role of wall cabinets is played by shelves with illumination of the work area. The refrigerator is hidden in a niche. The peninsula adjacent to the set acts as a dining table and a zoning element at the same time.
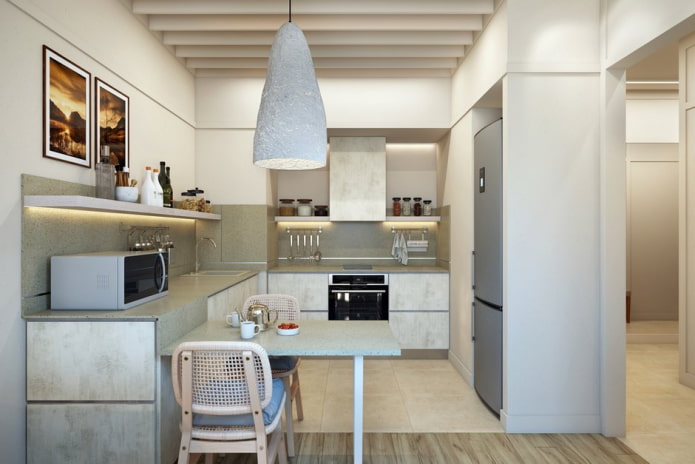
Thanks to the abundance of light wooden textures (ceiling beams, floor, furniture), the 46 sq m apartment seems visually warmer. Natural motifs are also maintained in the bedroom: natural textiles, wicker baskets, live plants and reed wallpaper create an eco-style that encourages relaxation.
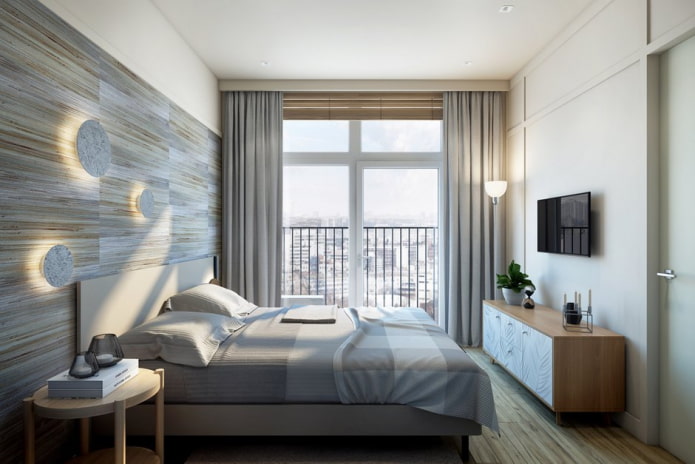
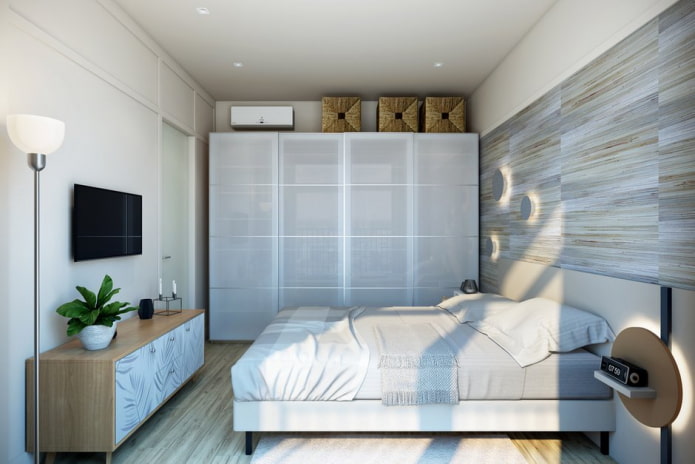
The bathroom with a shower cabin and a suspended toilet is done in beige tones. The wet areas are finished with porcelain stoneware with an aged wood pattern, giving the bathroom a cosy feel.
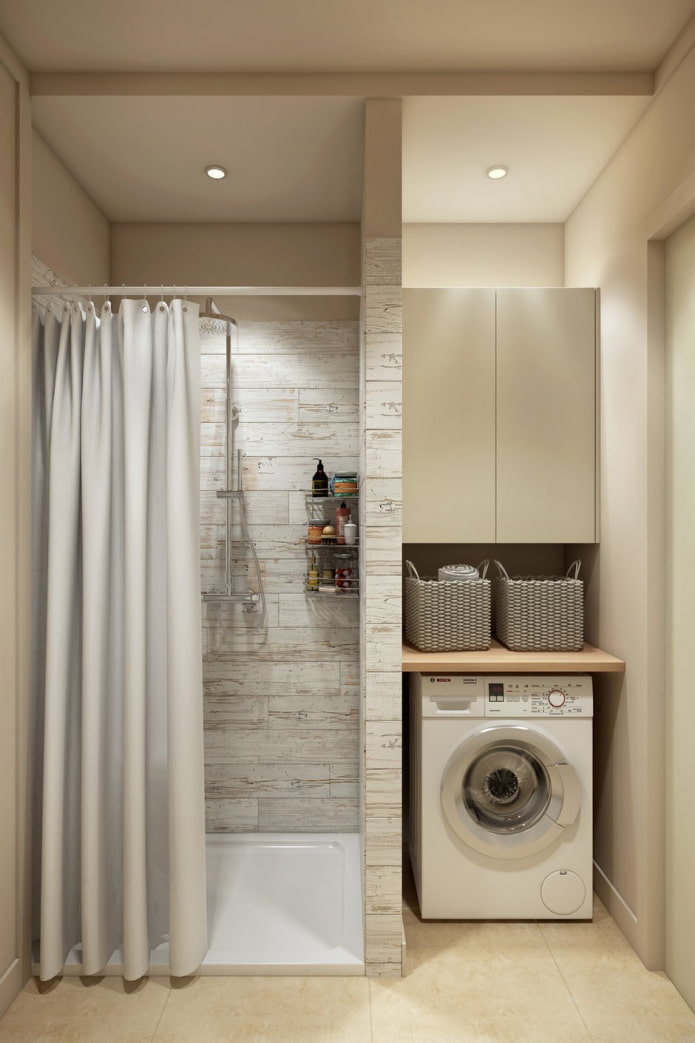
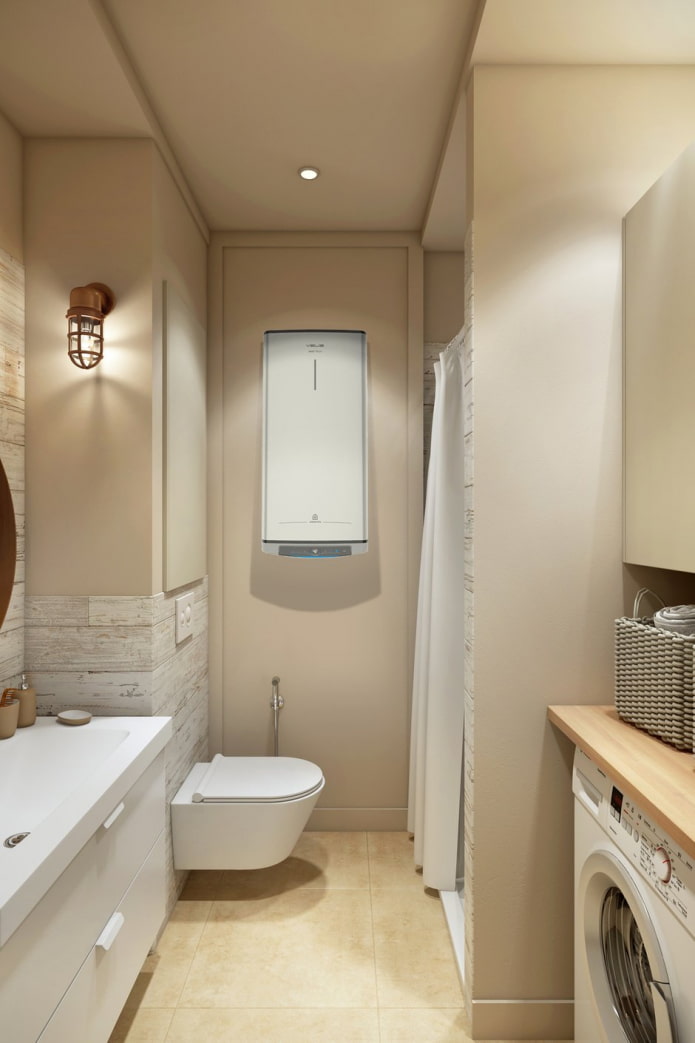
All these interiors are united by a professional approach: light finishing makes the apartments optically larger, and a well-thought-out layout helps to fit the furniture organically and correctly. Based on these projects, you can create your dream interior – restrained or bright, but always practical and comfortable for living.
Now reading:
- Children’s room in lilac and violet tones: 40+ photos and design ideas
- tips for caring for leather furniture: how to keep it in perfect condition.
- Can you lay laminate in the kitchen? Rules and 46 photos for inspiration.
- TV in the kitchen: 47 ideas and examples of successful placement
- Kitchen design in a country house: ideas and 40 photos for inspiration.