Layouts
When creating a design project for an apartment, first of all, you should rely on the number of residents.
- One person or a couple can choose a free layout and live in a spacious studio apartment.
- A two-room apartment with large rooms and a spacious kitchen is suitable for a family with a child.
- If there are two children in the family, 60 square meters can be divided into four, allocating a room for each child.
- And finally, with the right imagination and funds, the apartment can become a four-room apartment. Typical Khrushchev-era apartments of 60 sq. meters with four separate rooms have a very small kitchen, but the apartment can accommodate a large family.
More details about the types of layouts are in the diagrams below:
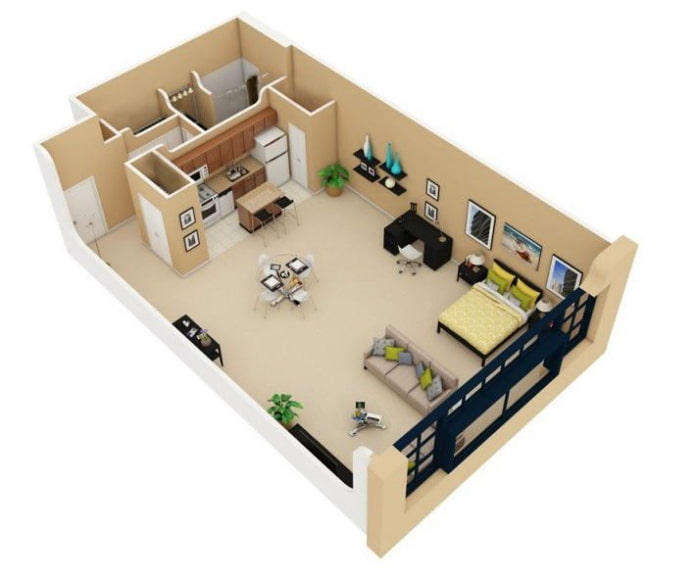
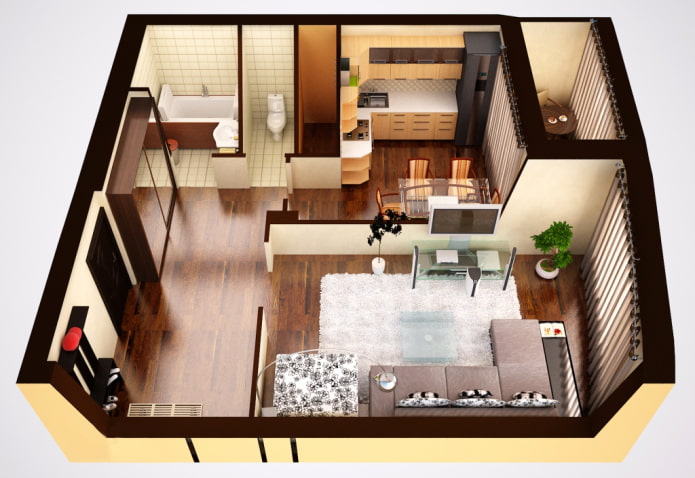
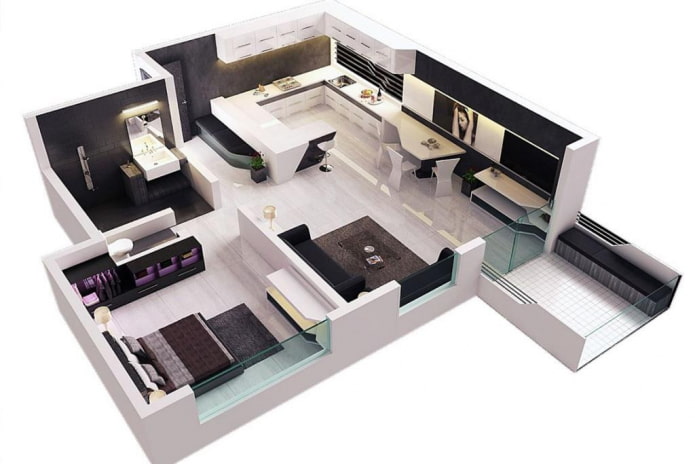
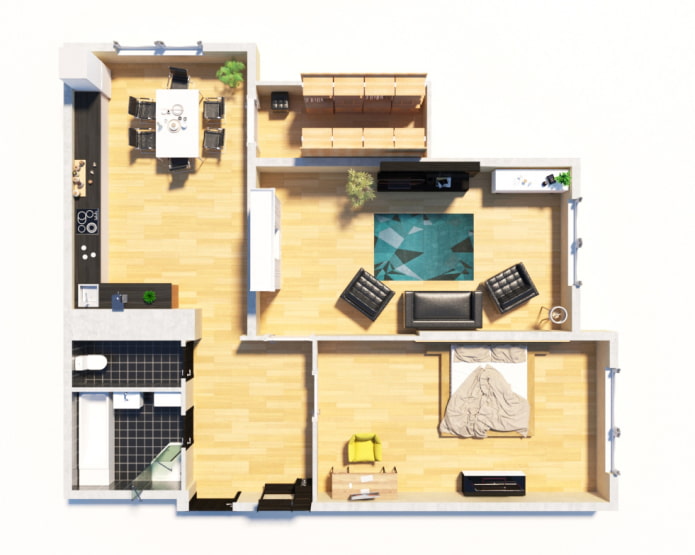
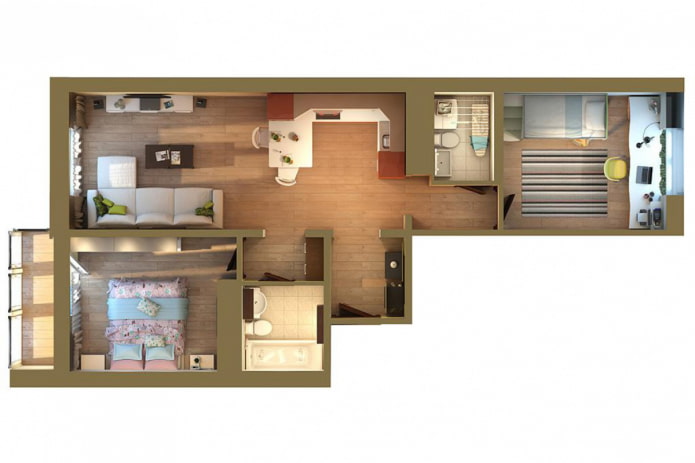
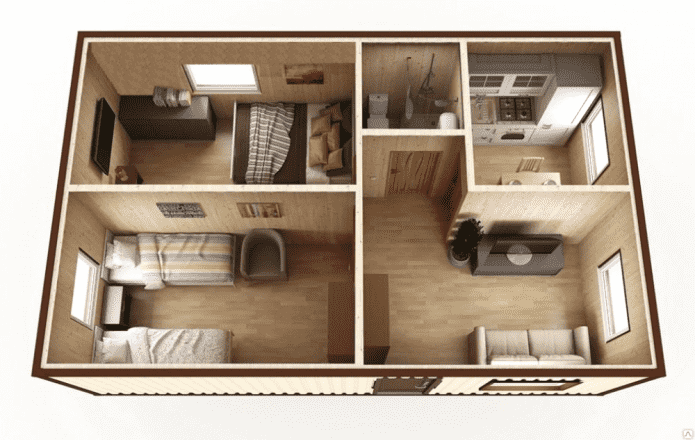
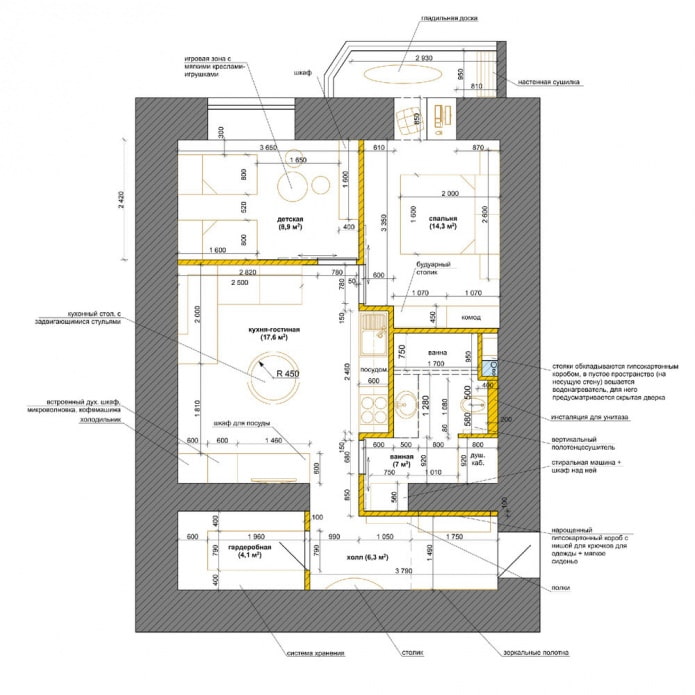
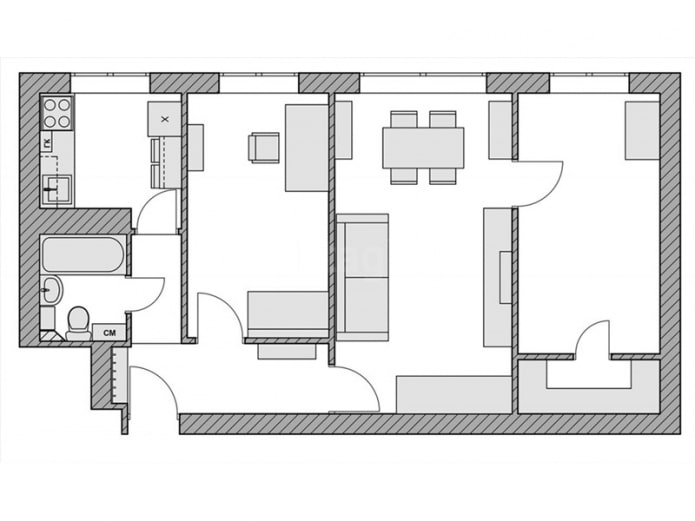
One-room apartment
A 60 sq. m. room with only one room looks truly luxurious if you maintain the overall style of the space. There is room for a separate dressing room in the apartment. The kitchen can be turned into a living room by placing a sofa there, and a study can be arranged in the bedroom.
As an option, a small kitchen can be used for cooking and family gatherings, and a spacious room can be turned into a living room by separating off the bed.
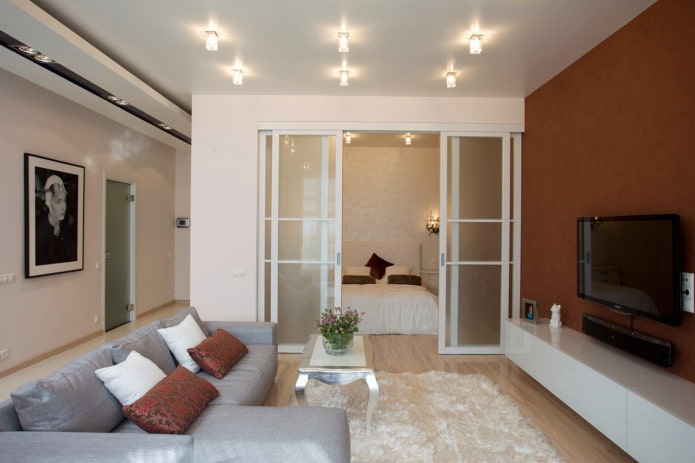
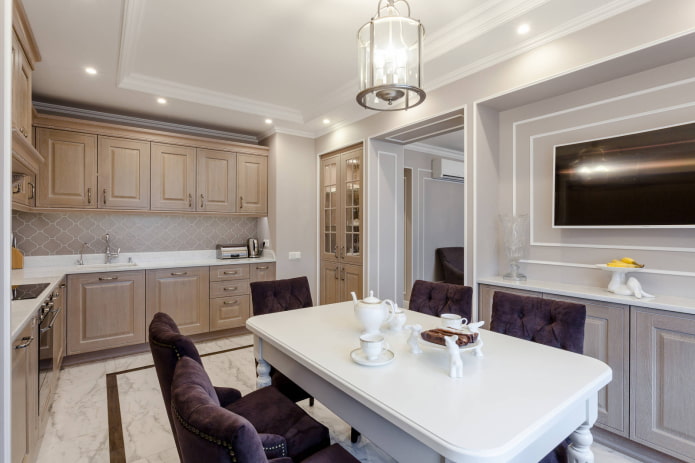
Two-room apartment 60 m2
A two-room apartment is suitable for both one adult and a family with a child. This is the most popular option for this footage. The unity of design is achieved through the same flooring and details that echo each other – facade materials, decorative elements, doors.
An apartment with a successful layout is considered to be a swing-out one, when the kitchen and the hallway are located between two rooms. The windows face different sides. The absence of common walls makes it possible to live in the apartment without disturbing each other.
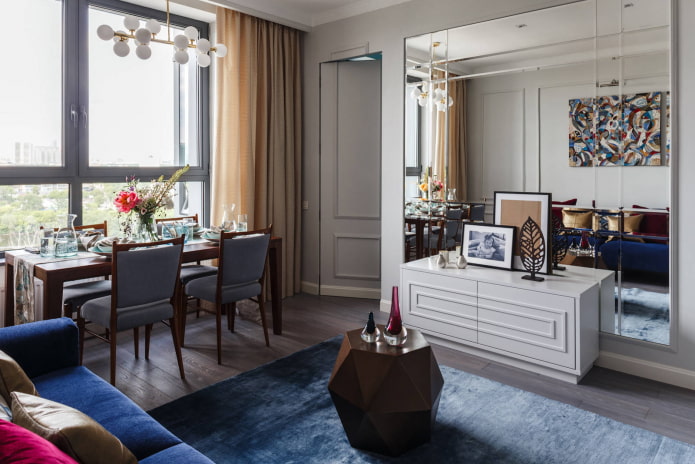
The photo shows a living room in a two-room apartment with a dining area by the window. The kitchen is hidden behind a gray invisible door.
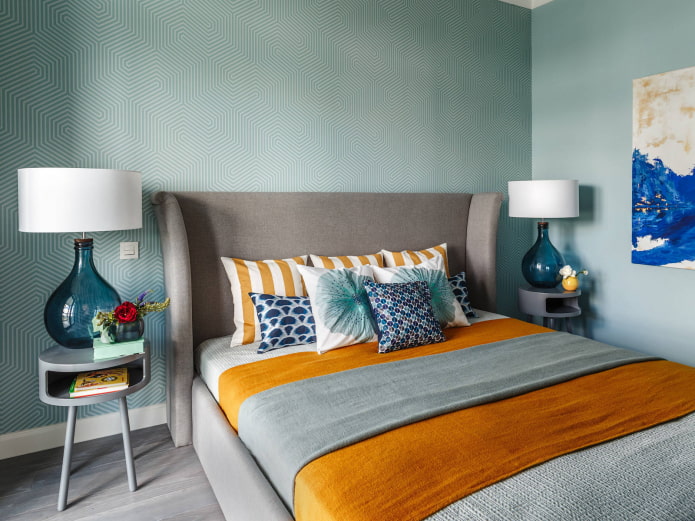
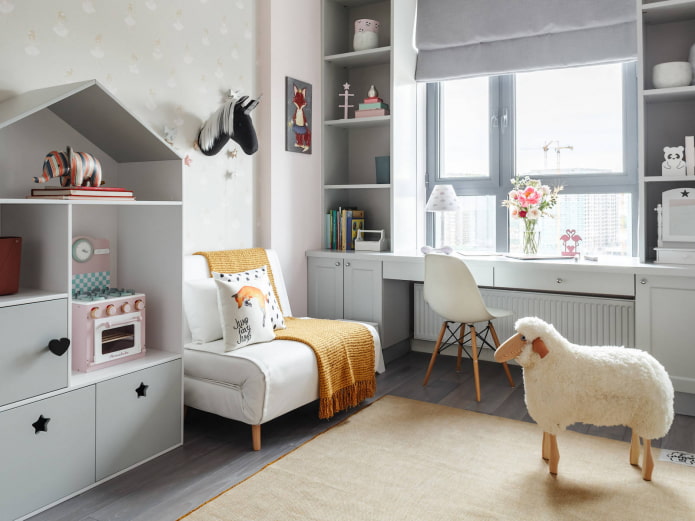
When remodeling a two-room apartment, sometimes you have to sacrifice the hallway in favor of expanding the living space. Another option is to add the kitchen to the room, which will give the owner a European-style two-room apartment with a spacious living room and a separate bedroom.
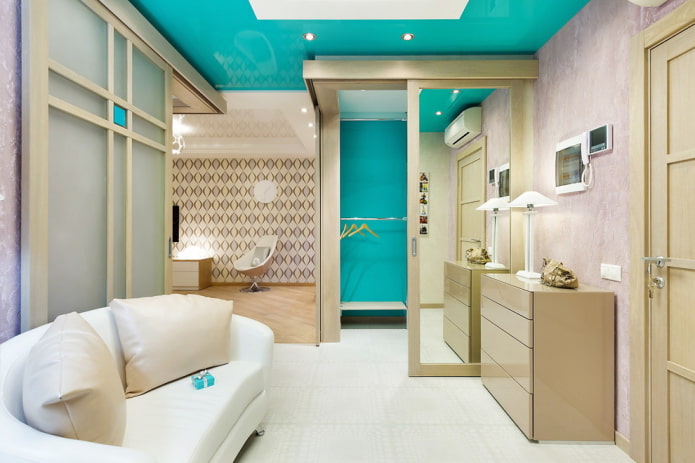
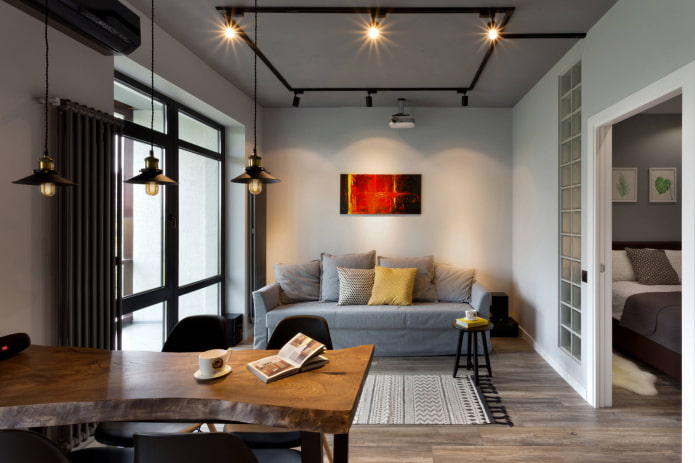
3-room apartment 60 square meters
Increasing the interior partitions will turn a two-room apartment into a three-room apartment. In order not to need free space, it is recommended to use the space between the ceilings for storing personal belongings: hanging cabinets, shelves, mezzanines will do. If there is a loggia or balcony, it is worth adding it to the room.
When expanding the living space, owners often sacrifice the footage of the kitchen. In addition, typical 3-room Brezhnevkas of 60 square meters initially have a small kitchen according to the plan. So that its modest area does not catch the eye, designers advise to refuse open shelves. Cabinets with household appliances, communications and dishes hidden inside would be more appropriate. The windows are decorated in a minimalist style: for example, with Roman shades or blinds that regulate the amount of sunlight.
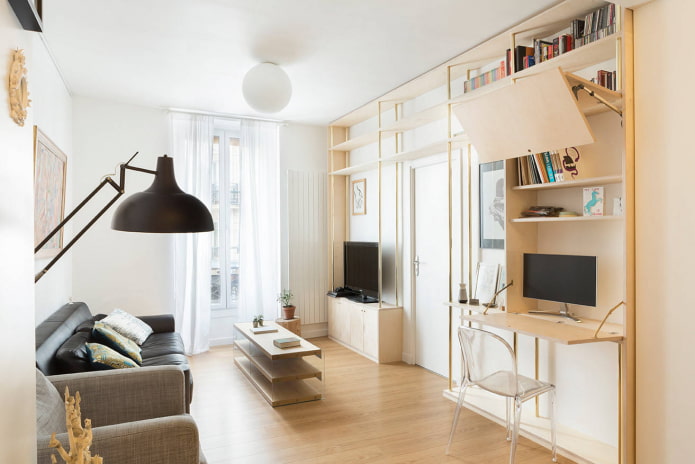
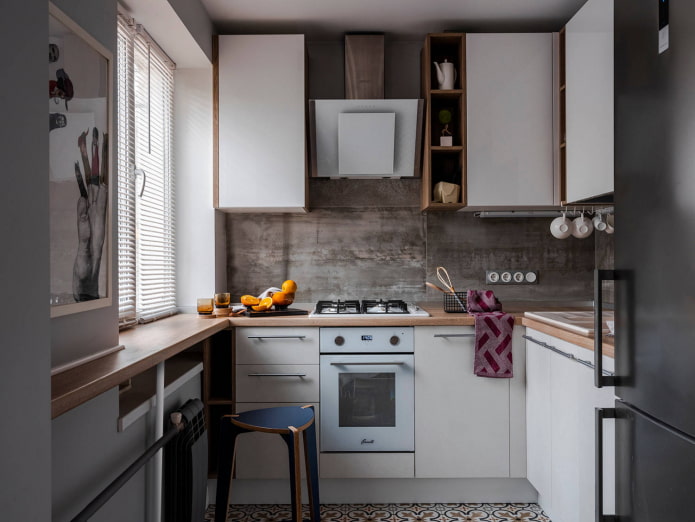
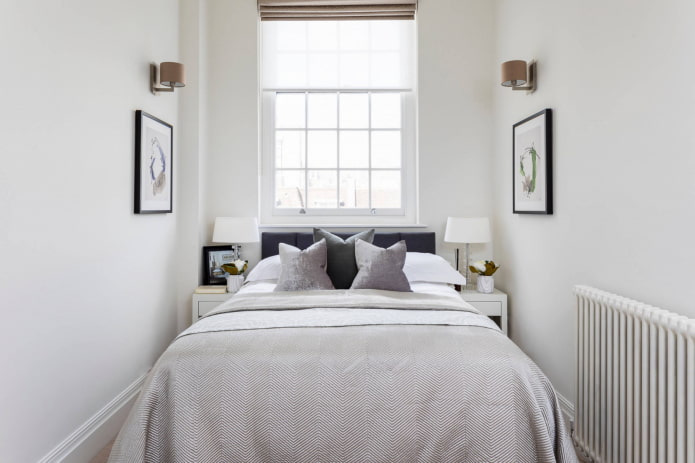
The photo shows a bedroom in a narrow room, decorated in white, expanding the space.
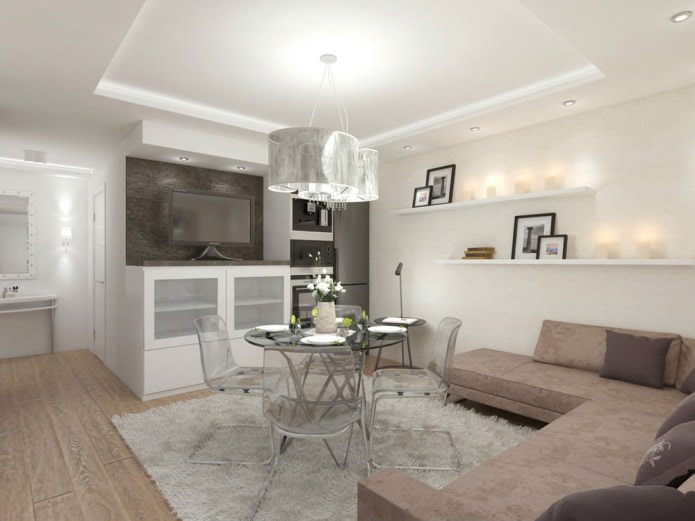
Four-room Khrushchevka 60 square meters
In an apartment with many secluded corners, there is room for a nursery, living room, bedroom and study. A typical apartment in a panel house is distinguished by a tiny kitchen: about 6 sq. meters. The biggest problem in such a room is the lack of space for a refrigerator. There are several options for solving this problem:
- Using a built-in refrigerator (it does not clutter up the space).
- Buying a mini-refrigerator (its disadvantage is its small capacity).
- Removing the equipment to the hallway or an adjacent room.
Also, owners of a four-room apartment of 60 sq. meters use folding tables, folding chairs, build a countertop into the window sill, or expand the kitchen by demolishing the partition between the kitchen and the living room.
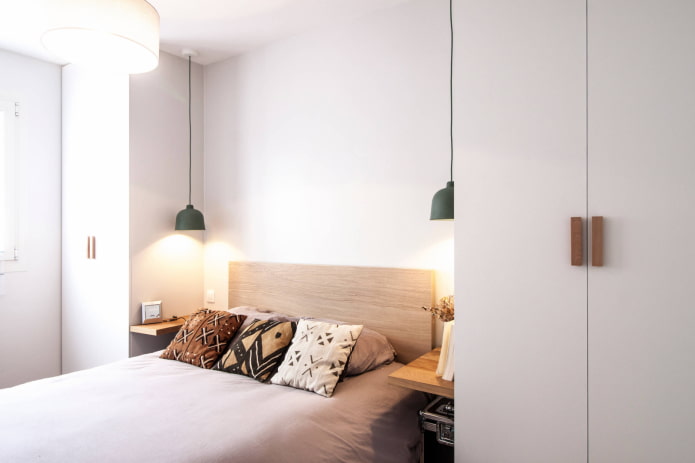
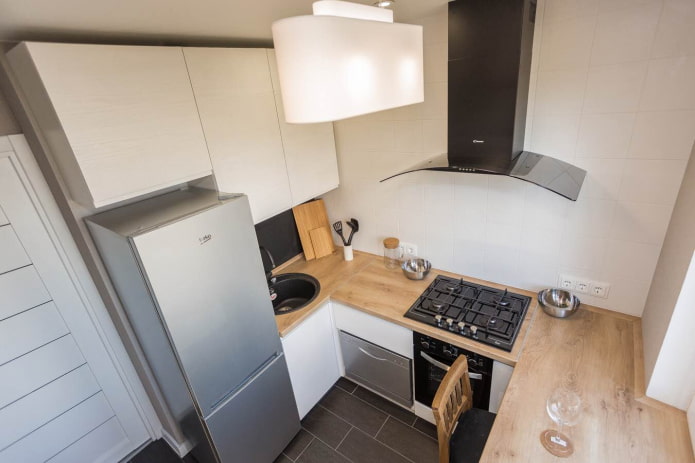
Studio apartment
Free layout implies a single design throughout the space. Open areas should not be overloaded with decor, otherwise the effect of spaciousness will disappear. It is recommended to divide each area with a partition or furniture: this will add coziness. The kitchen-studio should be equipped with an extractor hood so that odors are not absorbed into the textiles. If you decorate the interior in milky tones, the light-flooded apartment will seem even larger.
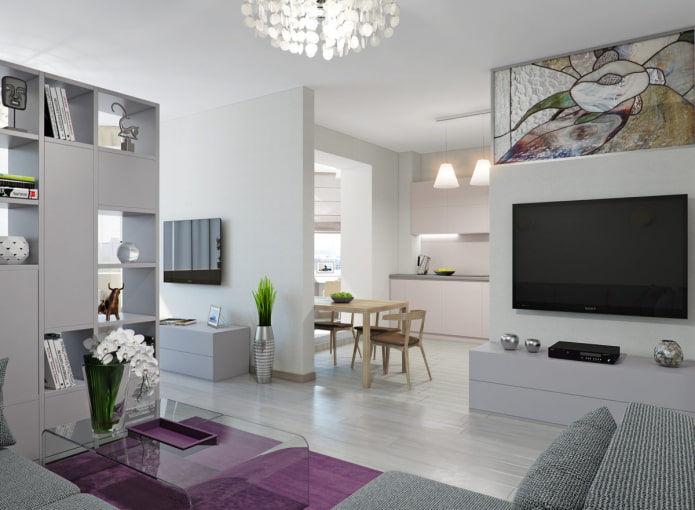
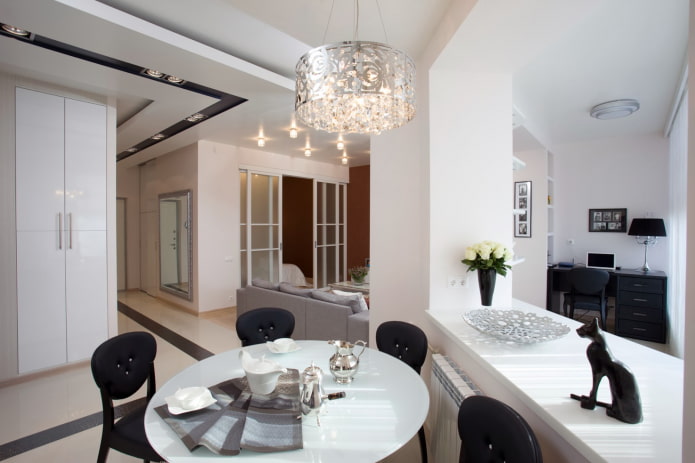
Photos of rooms
Let’s get acquainted with interesting ideas for the design of an apartment of 60 sq. meters, and real photos of interiors will tell you how to functionally use each room.
Kitchen
How to arrange a place for cooking and a dining room depends on the taste preferences of the owner of an apartment of 60 square meters. If the area of the kitchen is small, it is worth making a custom-made set: this way the space will become integral, and each corner will carry a functional load.
A spacious room allows you to put an additional island cabinet or a bar counter.
Modern kitchens are distinguished not only by laconic facades, but also by bright accents. To give the atmosphere originality, contrasting accessories are added: textiles, chairs and framed paintings.
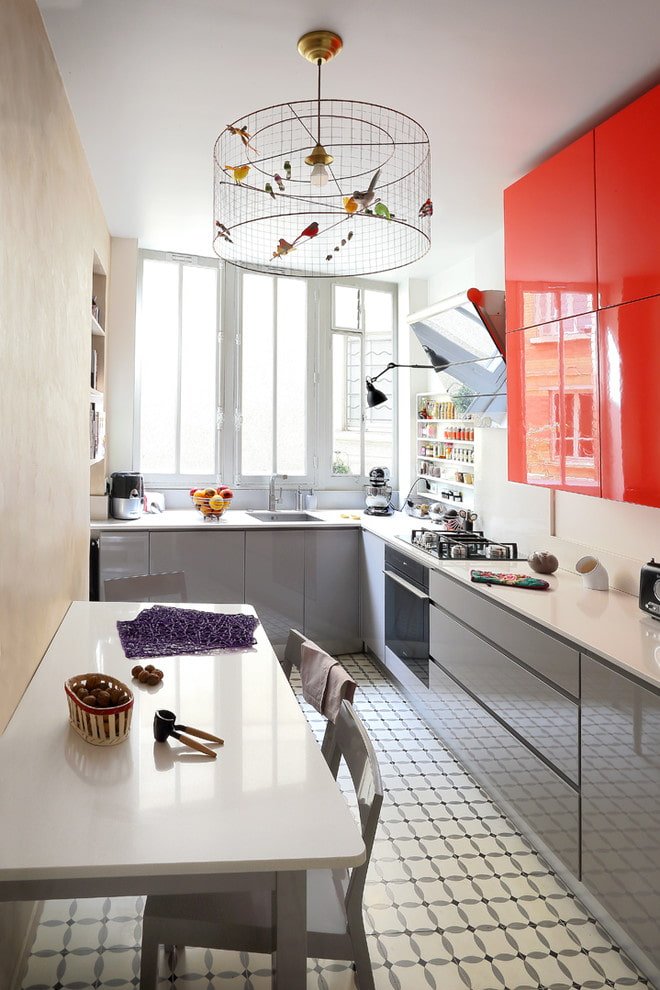
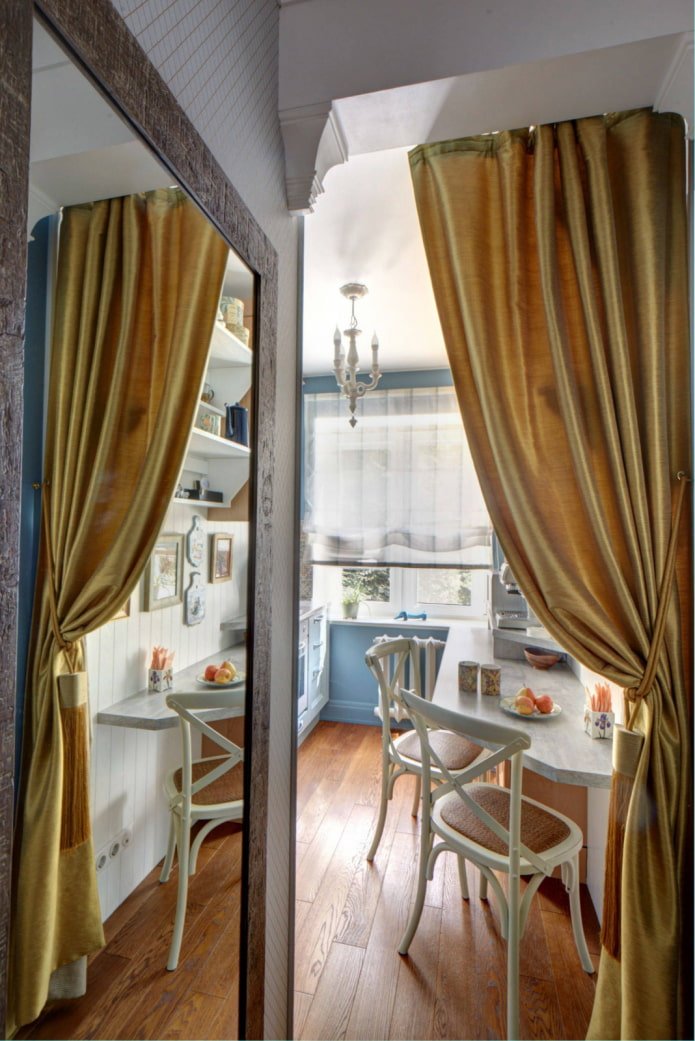
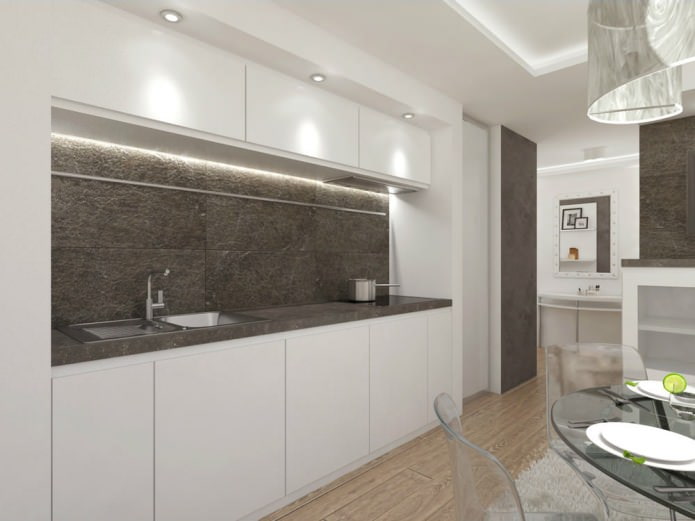
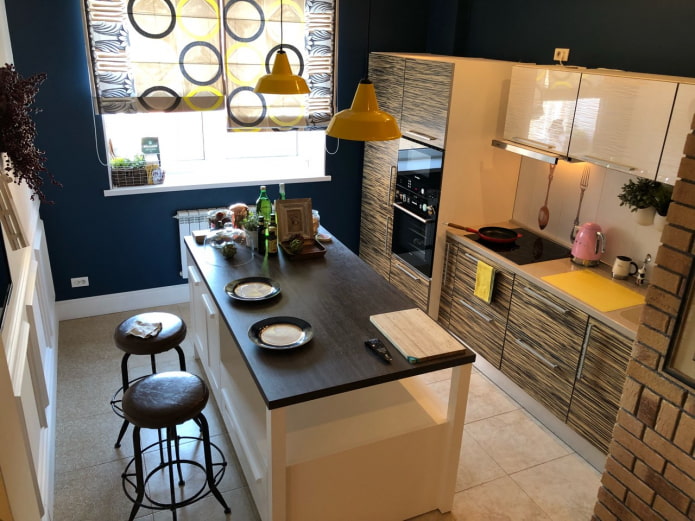
The photo shows a spacious kitchen in a 60 sq. m. apartment with an island in the middle.
Living room
If several people live in an apartment, the living room becomes a gathering place for all family members. It is necessary to arrange it so that there is enough space for everyone: a sofa or mobile chairs will do. In large families, it is better to use multifunctional furniture. Sometimes the living room plays the role of a dining room and a bedroom at the same time, then the bar counter becomes a dining table, and the fold-out sofa becomes a bed.
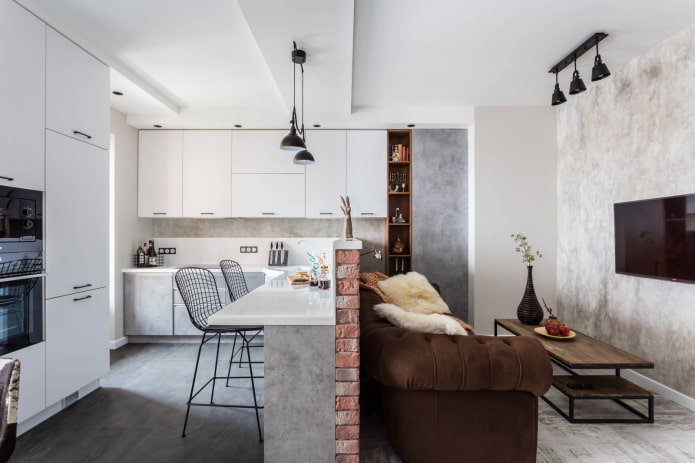
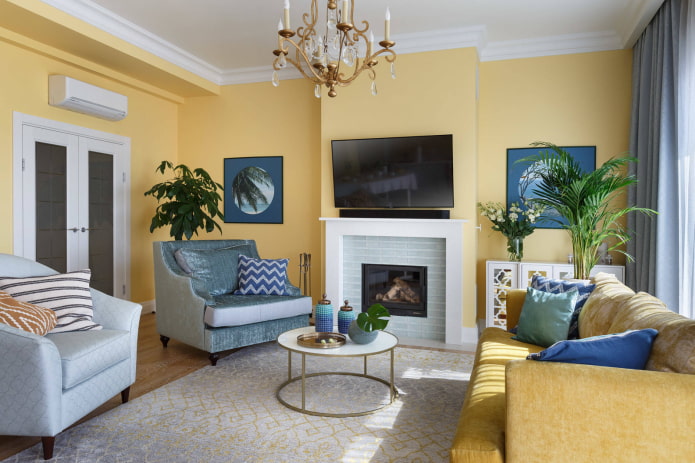
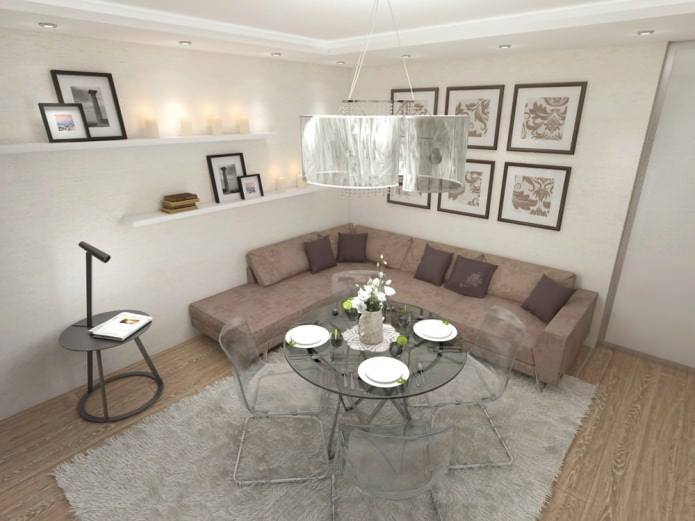
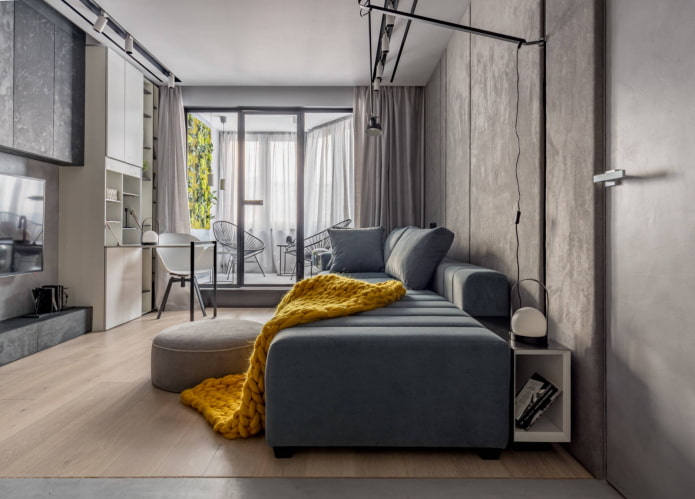
The photo shows a living room with a desk and a seating area separated by a glass partition.
Bedroom
Often, the sleeping area in 60 sq. m. apartments is equipped not only with a bed, but also with a wardrobe and a computer desk. Saving space here becomes relevant if more than two people live in the apartment. By building a bed into a niche created from U-shaped cabinets, the owner provides himself with not only additional storage space, but also a feeling of security and comfort. And a TV is built into the modern “wall” located opposite the bed.
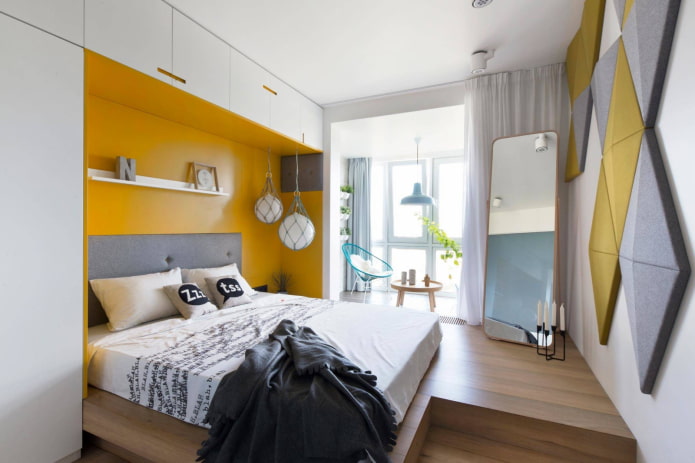
In the photo, a balcony with panoramic windows is combined with a bedroom. The podium unites the space and gives the room an architectural look.
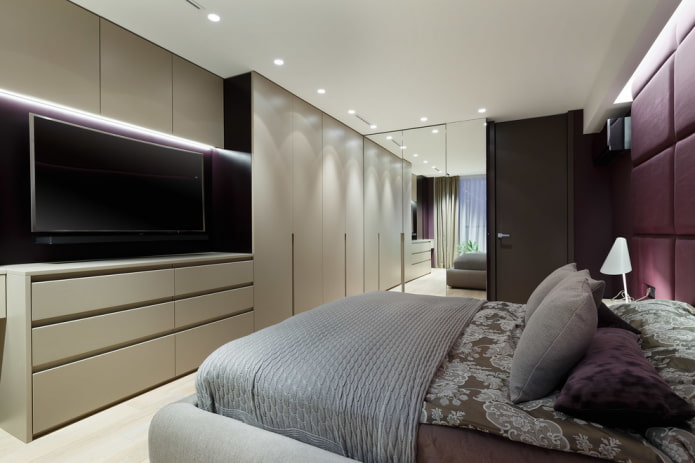
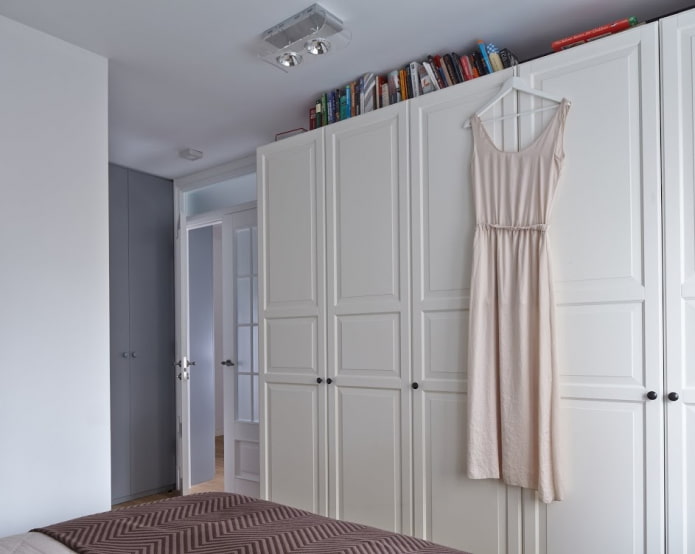
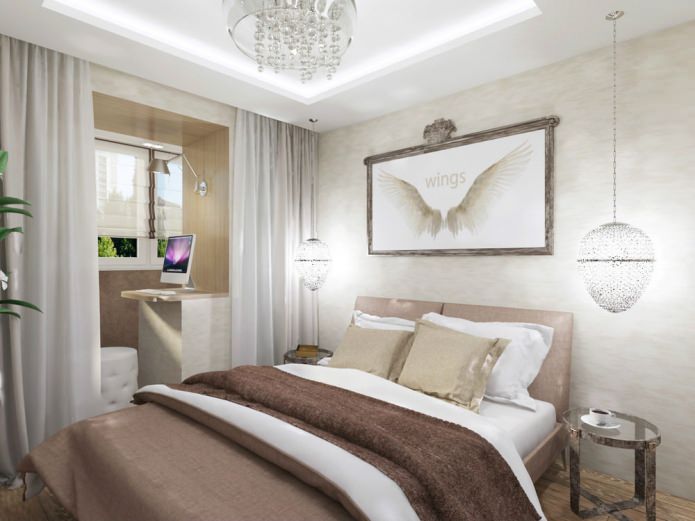
Bathroom and toilet
When there is enough space in the bathroom for all the necessary plumbing and a washing machine, you can not worry about expanding the space, but often the owners of apartments of 60 square meters sacrifice convenience in favor of free meters and combine the bathroom and toilet.
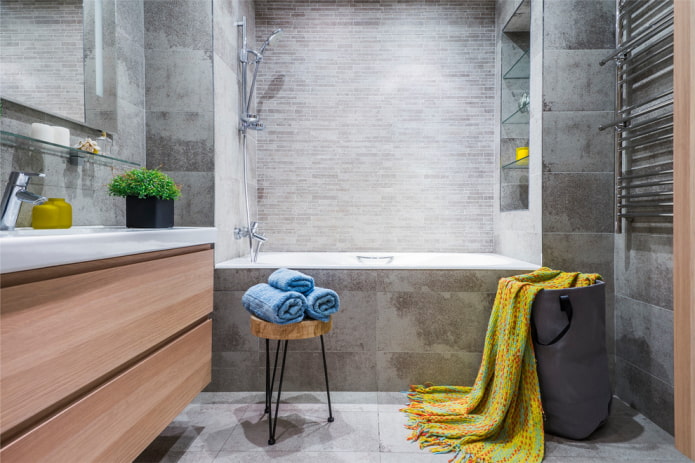
The photo shows a separate large bathroom, faced with porcelain stoneware “under the stone”.
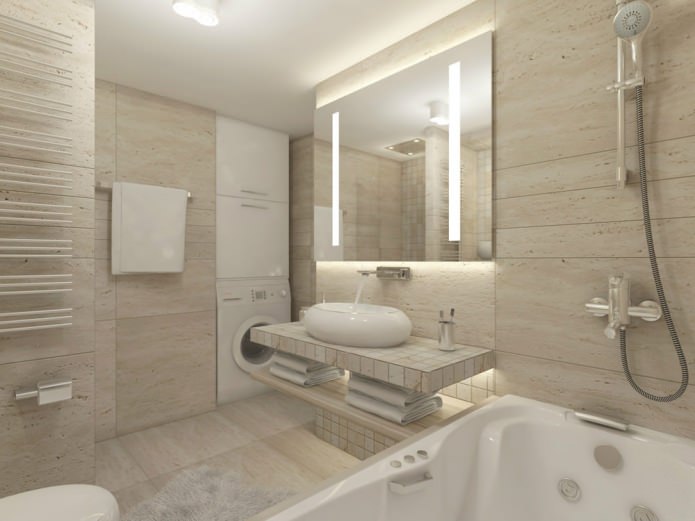
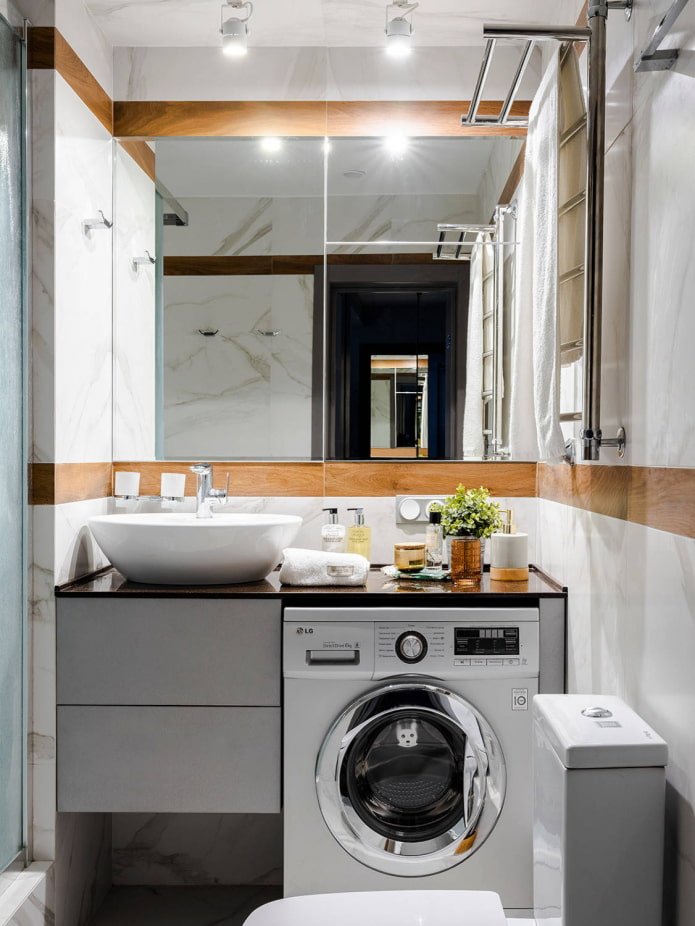
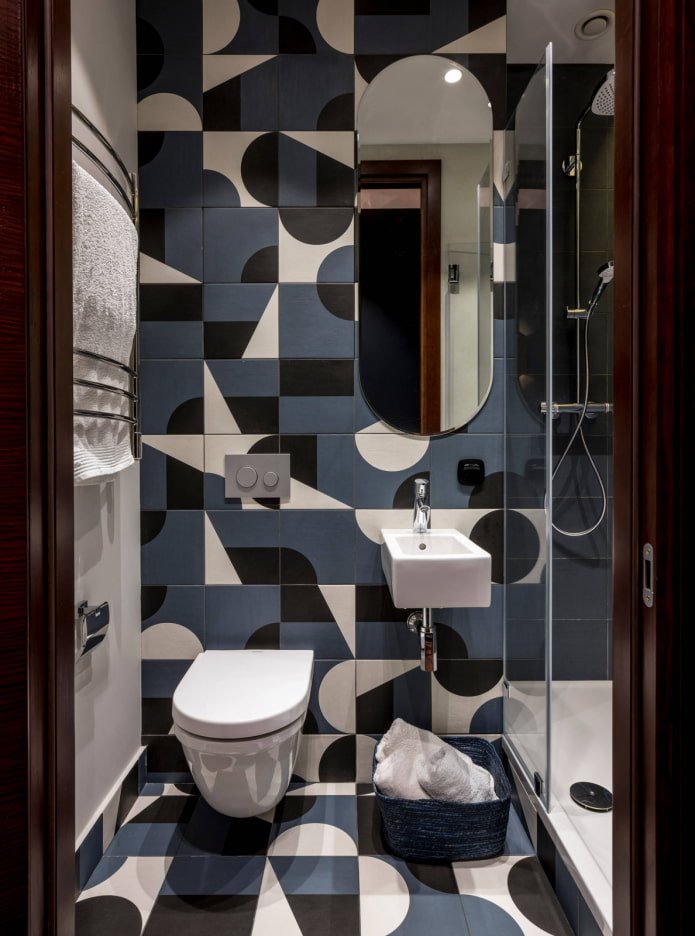
To save space, the washing machine is hidden under the sink, and to visually expand the space, designers advise using a mirror across the entire width of the wall. This technique leads to an amazing result, changing the geometry of the bathroom. A similar effect is achieved through tiles with a dynamic contrasting pattern.
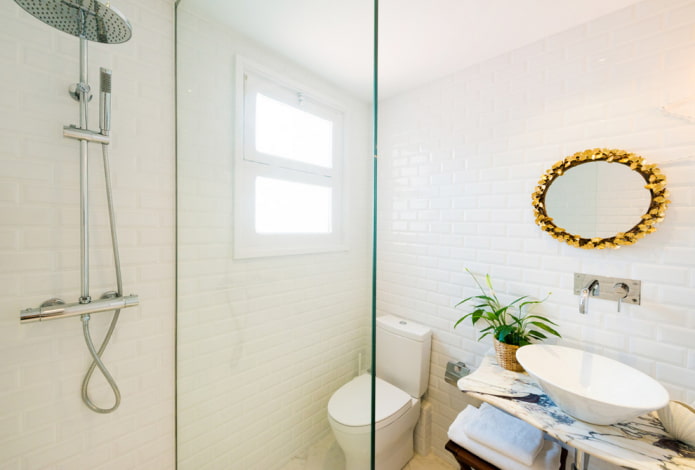
The photo shows a snow-white bathroom, the modest size of which is not striking. Glossy tiles that reflect light and a glass shower cabin help with this.
Hallway and Corridor
In order not to overload the living space with cabinets, you can arrange a storage system for all your clothes and other necessary things in the hallway. By wrapping around the front door, mezzanines save space, and full-length mirrors seem to enlarge the room. The hallway can also function as a dressing room.
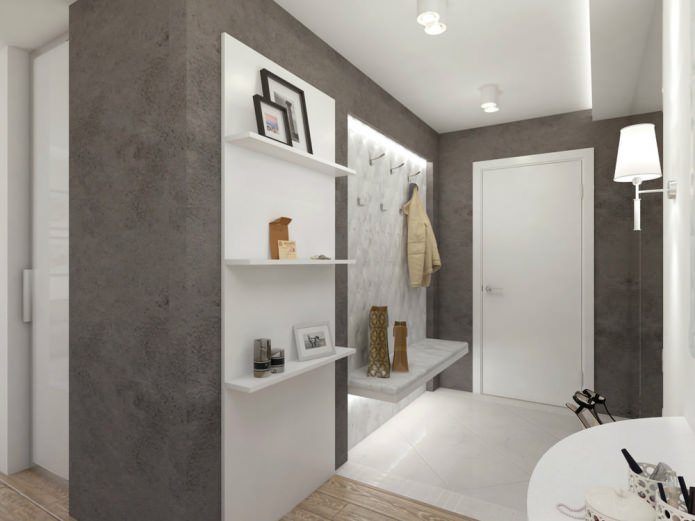
More and more people are abandoning bulky brown cabinets in favor of white structures with glossy facades. This makes a cramped space seem wider, and adds light to a dark hallway.
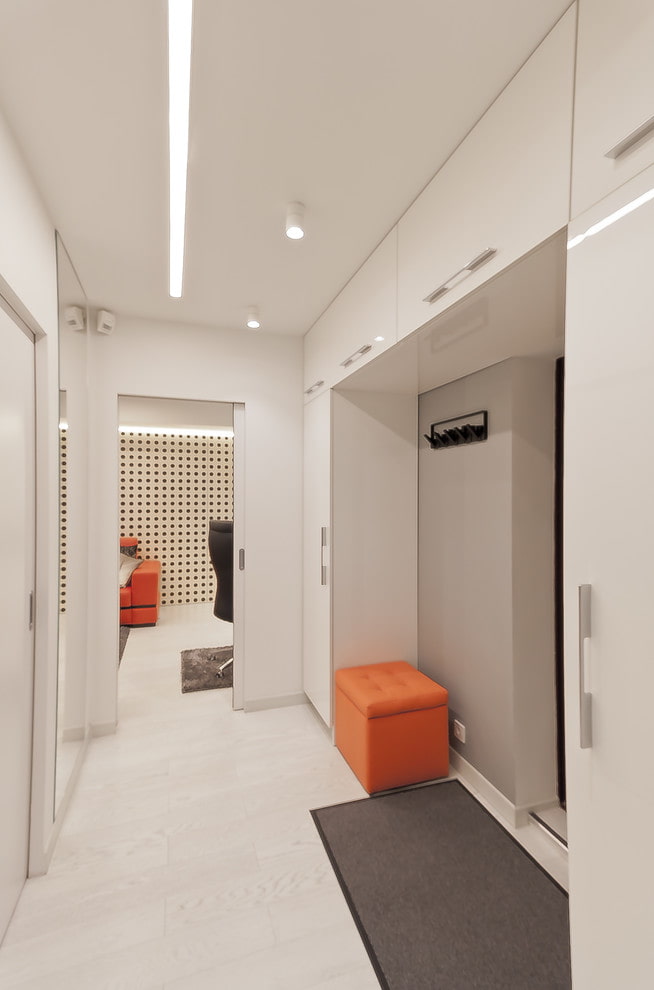
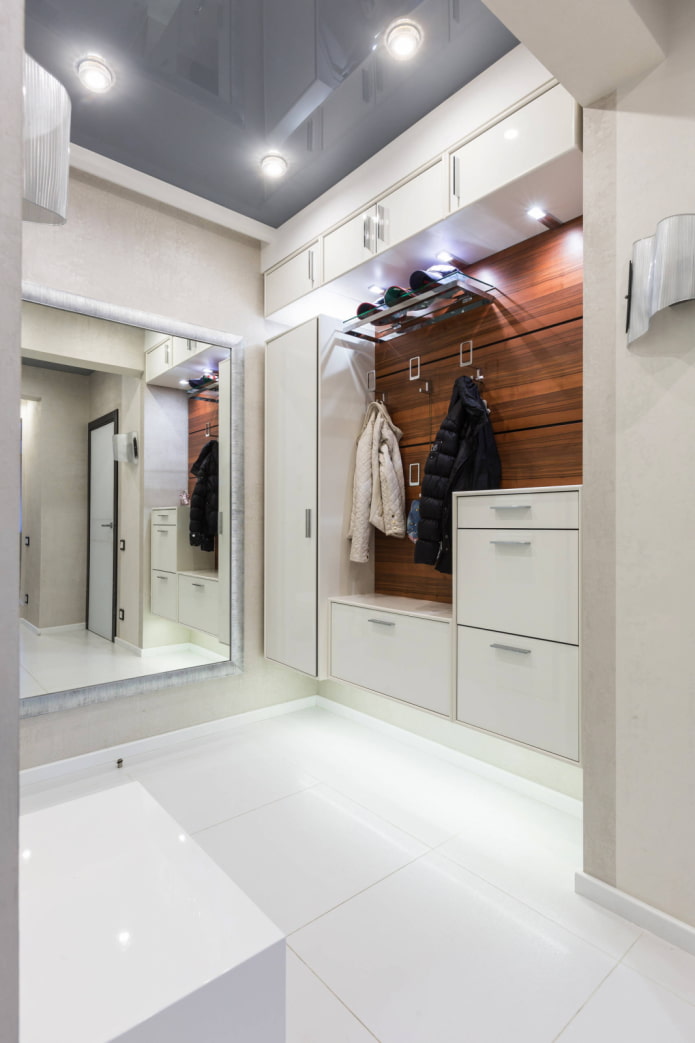
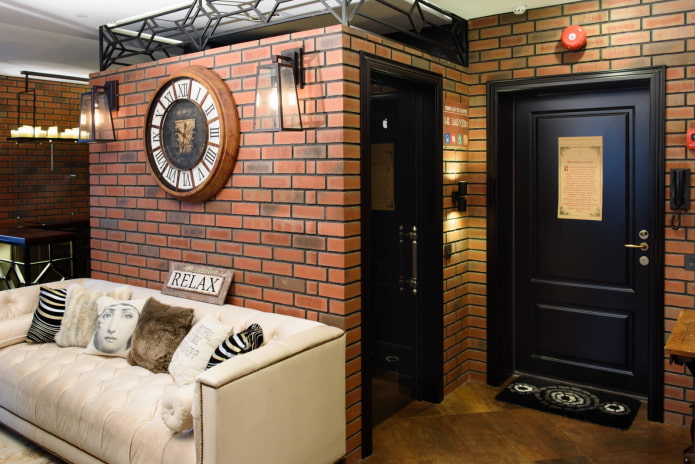
The photo practically lacks a hallway – instead, as a result of the redevelopment, a small dressing room appeared, which harmoniously fits into the living room.
Wardrobe
Many owners of a 60 sq. m. apartment prefer a dressing room to closets: a built-in place for storing clothes does not clutter up the space, unlike free-standing structures. To create it, either a corner of the room (corridor) or a niche is allocated. If the apartment has a spacious storage room, it is easiest to arrange a dressing room there.
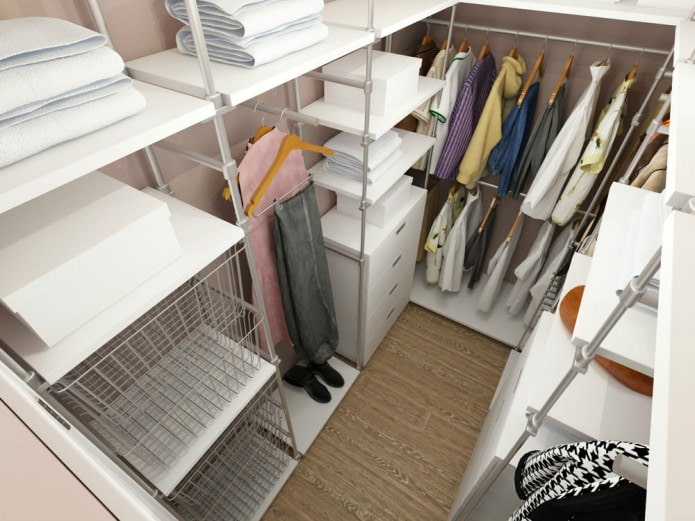
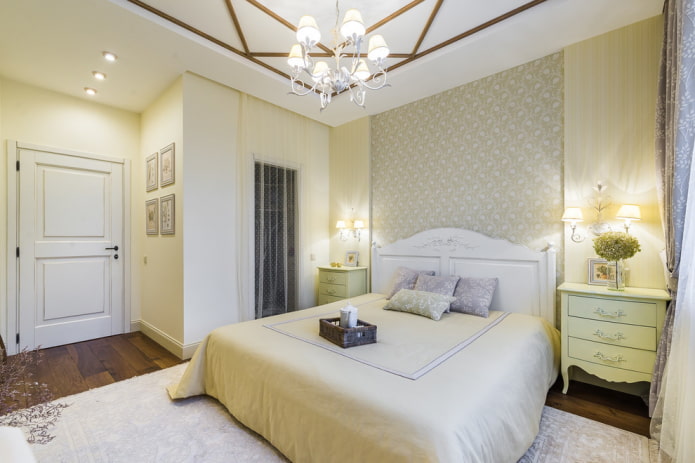
The photo shows a delicate bedroom in a classic style with a corner dressing room hidden behind a tulle curtain.
Children’s room
Arrange a comfortable corner for one child in an apartment of 60 sq. meters is not difficult. The baby does not need much space, a crib, a changing table and a chest of drawers for clothes and toys are enough.
A growing child needs more space. A two-level bed is the solution: if two children live in the room, a sleeping area is arranged below, and for one child – an area for games, rest or study. Many parents replace the window sill with a wide tabletop, turning it into a desk: it is ergonomic, and also ensures good lighting.
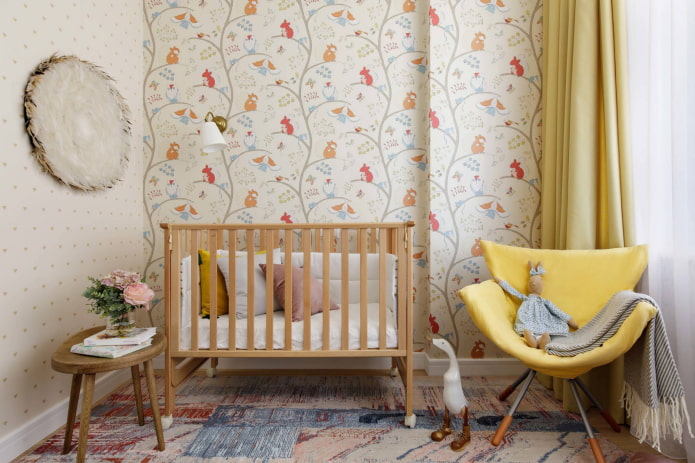
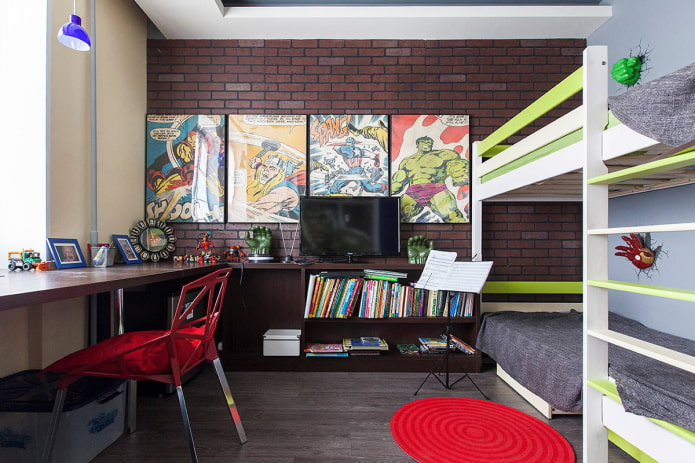
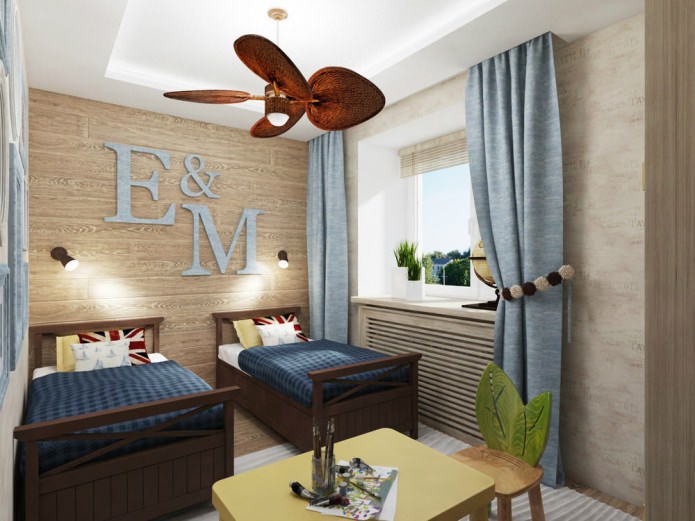
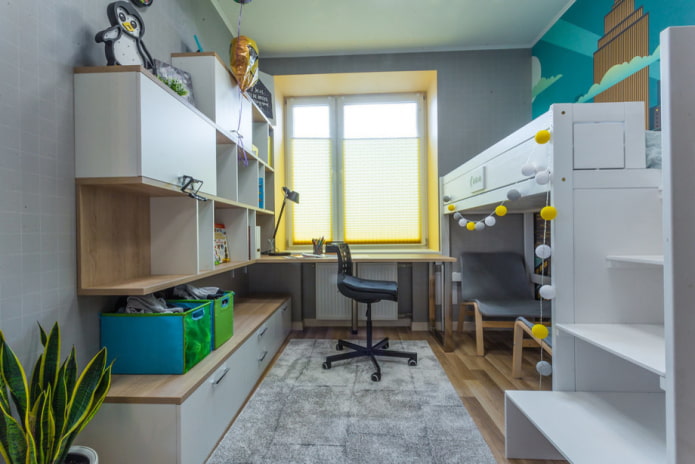
The photo shows a schoolchild’s room with a loft bed and a wall for storing personal belongings.
Study
It’s great if there is a separate room for arranging a workplace in an apartment of 60 square meters. In other cases, you have to look for a comfortable corner for a table, chair and computer. Some people prefer privacy and arrange a study on the balcony or in a storage room, while others simply zone the living room, separating the work area with furniture.
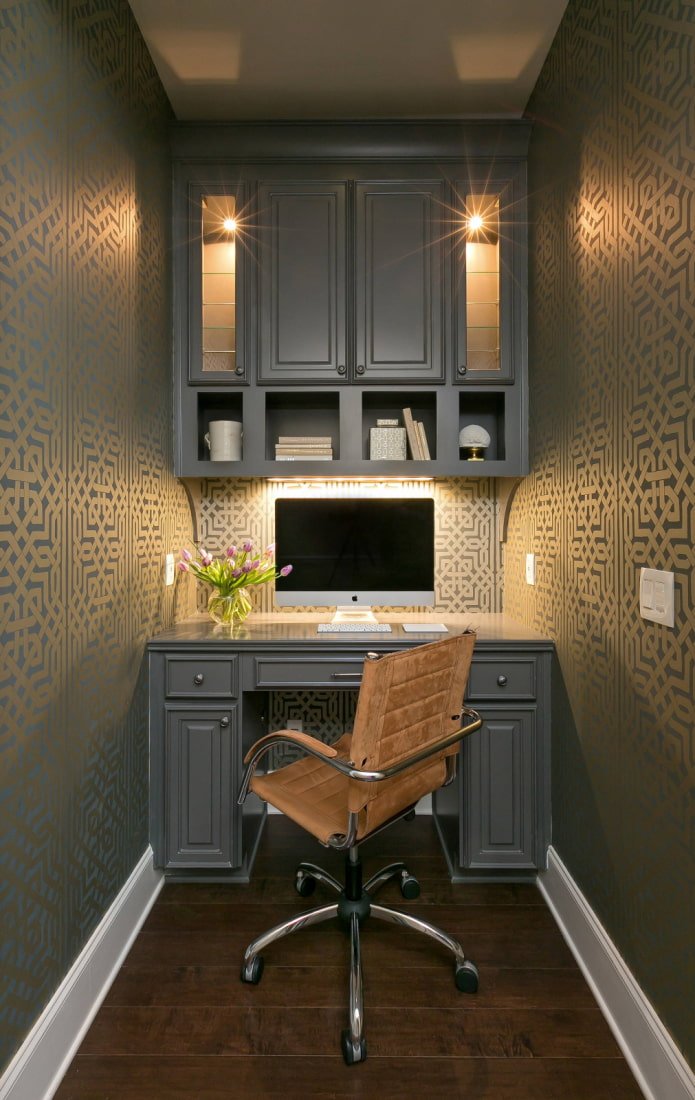
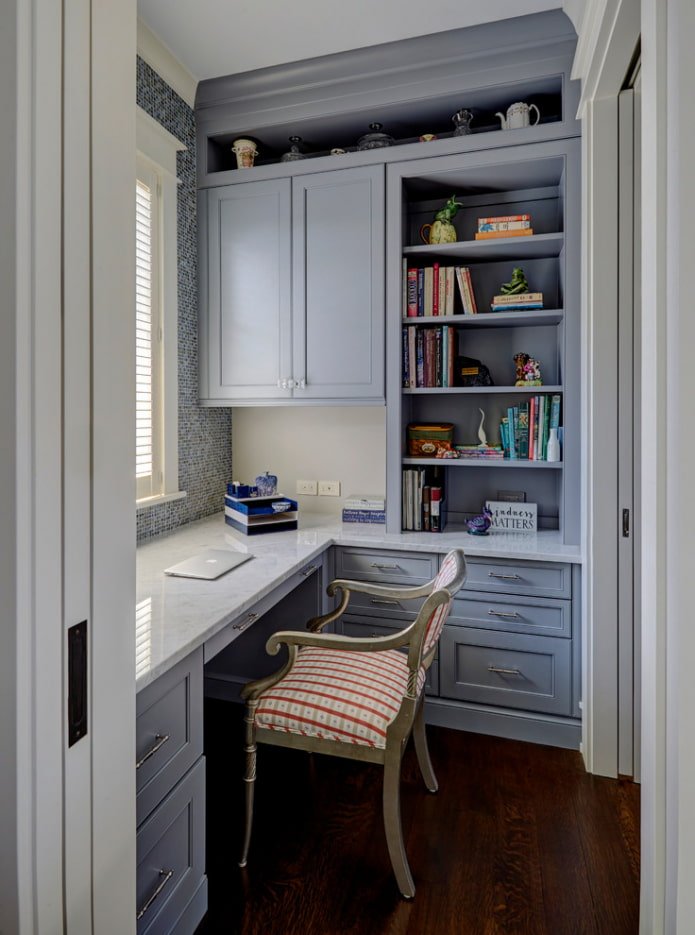
Design tips
We have collected several techniques that designers often use to arrange the interior:
- To maintain the integrity of the space, you can use the same wallpaper throughout the entire apartment or a monolithic floor covering without thresholds.
- You should not use more than three colors in a small room, otherwise the multi-colored design will “fragment” the room.
- Built-in appliances not only take up less space, but also look neater.
- Horizontal stripes in the decoration can visually expand the room, and vertical stripes, on the contrary, will lengthen it.
- Furniture arrangement plays one of the most important roles, so you should not place it along the walls. A round table in the middle of the room, unlike its rectangular counterpart, visually expands the space. Transparent furniture adds light and air.
- It is recommended to think about lighting in advance. A massive chandelier is inappropriate in small rooms – it is better to install turned lamps. An illuminated set in the kitchen adds lightness and style. This is especially appropriate in the high-tech style.
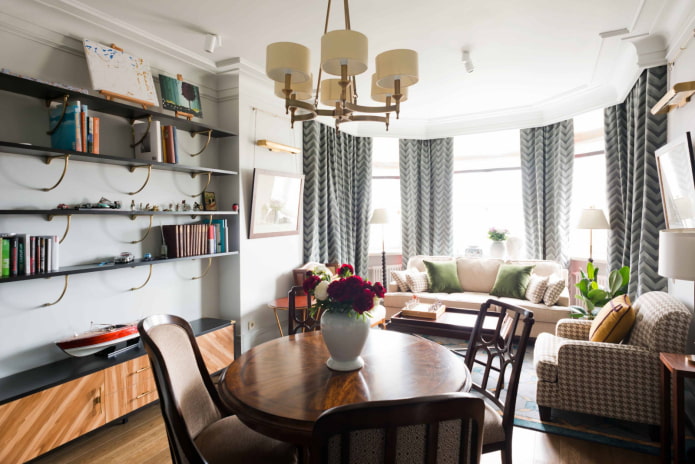
The photo shows a cozy living room with a bay window and a round table in the middle.
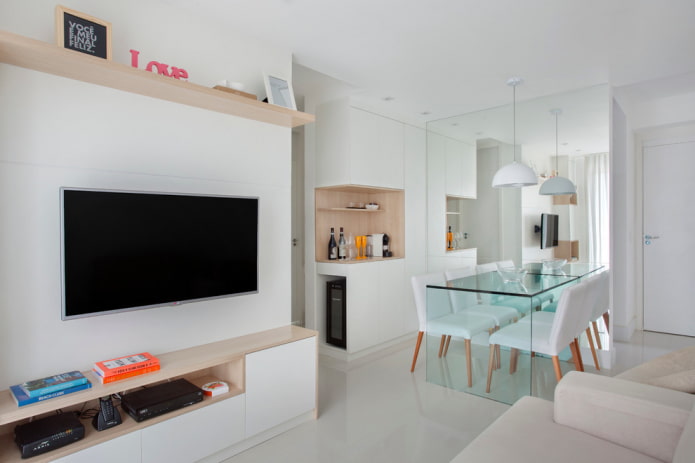
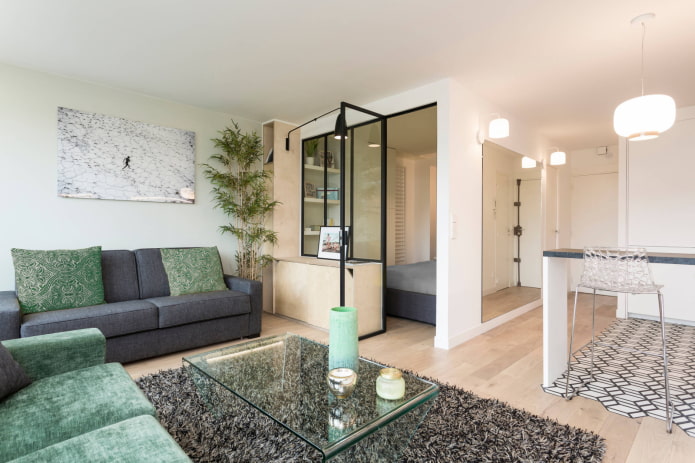
Photos of apartments in different styles
Modern style is one of the most popular today, as it combines beauty and functionality. It does not exclude the use of elements from other styles, as well as bright saturated colors, but convenience and practicality are in the first place here.
In contrast to the previous style, Provence in an apartment of 60 square meters brings decor to the forefront, not functionality. The design actively uses antique carved furniture, pastel colors and floral patterns.
The classic style is something that never goes out of style. Following the established canons, it is worth choosing elegant furniture and expensive textiles, and the decoration should be sustained in pearl and cream tones.
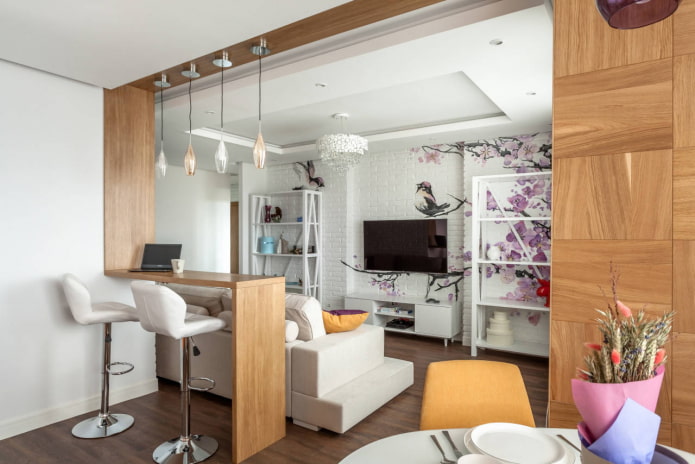
The photo shows a living room in a modern style with a bar counter and a pattern on a brick wall.
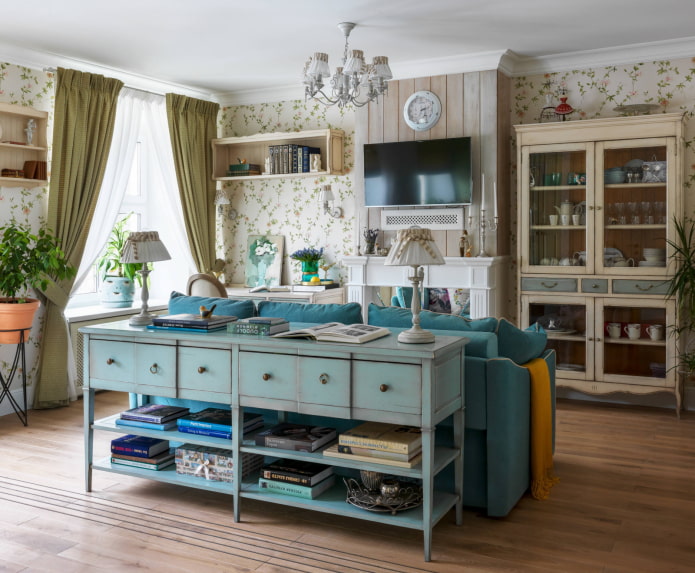
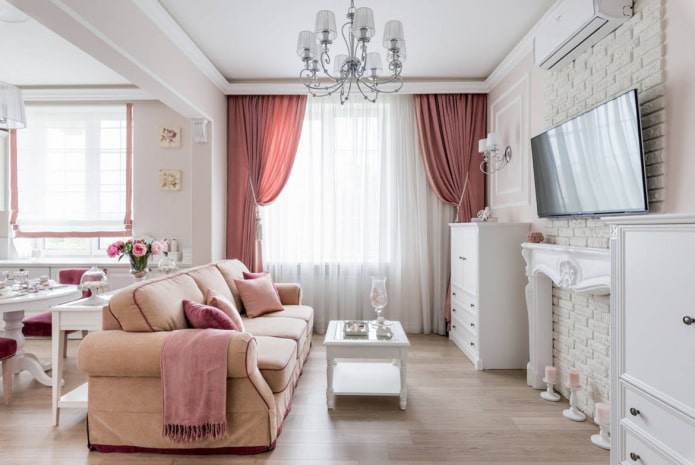
The Scandinavian interior in an apartment of 60 square meters will suit lovers of comfort and light walls. It is worth diluting the laconicism of the decoration with soft blankets, house plants, wooden elements.
Minimalism is distinguished by the simplicity of forms and the absence of any excesses in furniture and decor. In such a room, we will not see clutter. Textiles, indoor flowers and paintings are used little, which is relevant in small rooms.
Neoclassicism, or modern classics, is characterized by noble textures and natural colors. At the same time, one should not refuse either elements of classicism (for example, expensive textiles, elegant furniture, stucco), or innovations in the form of household and electronic appliances.
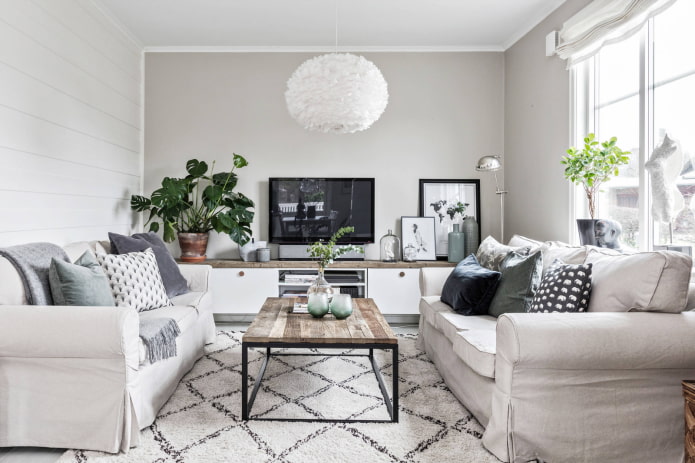
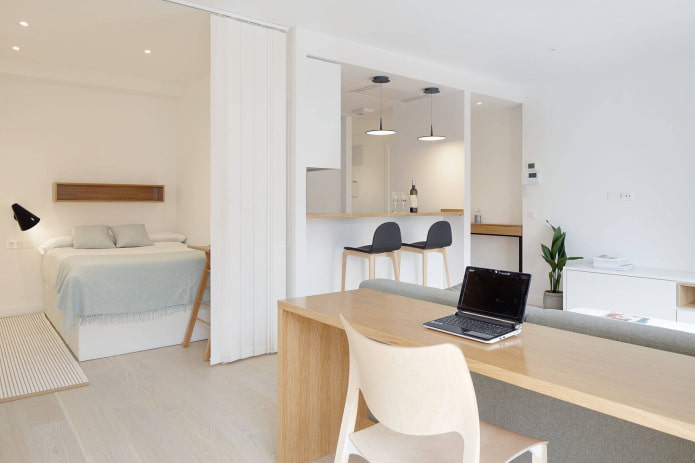
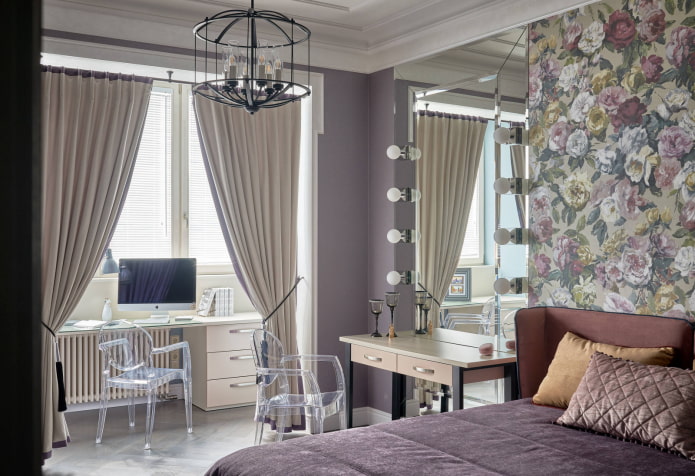
Loft style, beloved by creative people, combines rough finishes in the form of concrete and brick, as well as many wooden and metal elements. When recreating it, it is important to maintain balance, so it is recommended to add glossy surfaces, light textiles and light furniture to the decor to dilute the brutality of the industrial style.
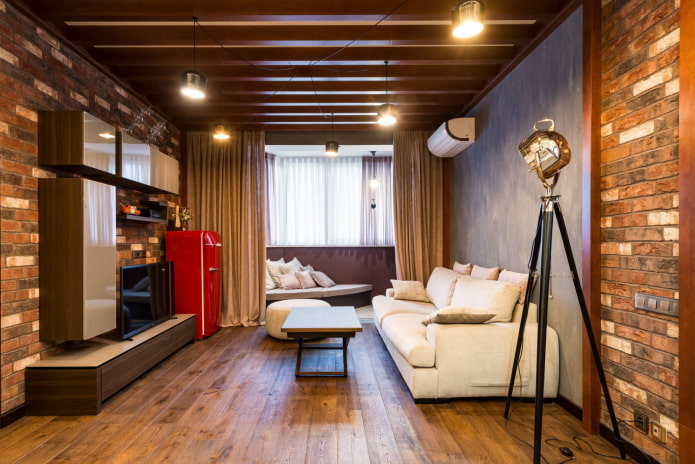
The photo shows a loft-style living room with an additional seating area, which can be isolated with curtains if desired.
Now reading:
- Transformer table: 60+ designer photos for the living room, kitchen and children’s room
- Living room tiles: over 40 photos and creative ideas for floor and wall decoration.
- Teenage Boy Room Design: 60+ Photos and Design Ideas
- Zoning ideas: 50 photos of one-room apartment design with a niche
- 80+ images of stretch ceilings: current ideas and design options.