Layout Features
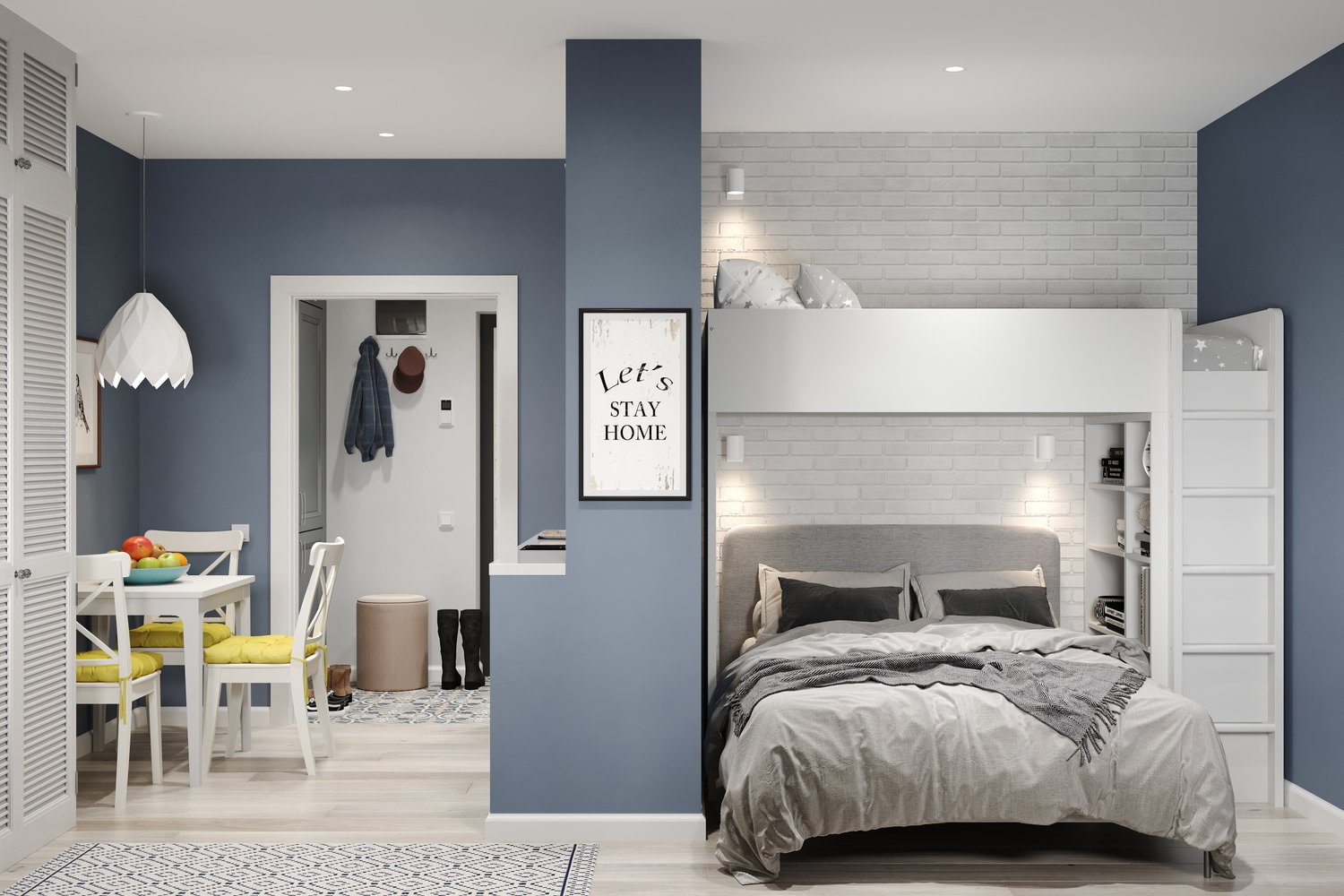
The most problematic area in the design of a one-room apartment is that you have only one room in which you need to fit a living room, a sleeping place for adults, a children’s area, a space for work or study.
Determining factors when choosing the layout of a one-room apartment:
- Number of children. One child needs less space than two or three.
- Age of children. Do you have babies, preschoolers or schoolchildren?
- Number of adult family members. Do the children live with their mother, with both parents, with their grandmother, grandfather?
The answers to these simple questions will help you decide on the number of functional zones, their dimensions, and the furniture needed in each.
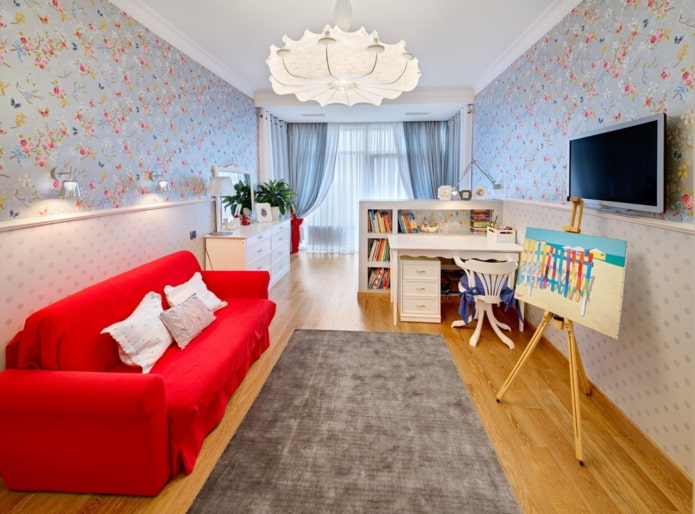
The photo shows an example of the layout of a narrow one-room apartment
In spacious studios with an open layout, when the area of a one-room apartment exceeds 45 square meters, you can build a wall, allocate a separate children’s room for the baby. In this case, the adults’ bedroom is combined with the living room or also separated by a wall or partition, if there is enough space.
In a standard one-room apartment, why not arrange a children’s room in the kitchen or on the balcony? In the first case, the main difficulty is in moving communications. In a one-room apartment equipped with gas, such manipulations are strictly prohibited. In the second situation, you will have to spend money on insulating the balcony, but as a result you will get a cozy and bright, albeit small, place for a child with large windows.
If there are two children, then in an apartment for a family with a child you will have to resort to tricks: use all the space from floor to ceiling. Bunk beds or sleeping places located under the podium, hidden during the day, will help with this. The podium can accommodate a desk, play area, or storage area.
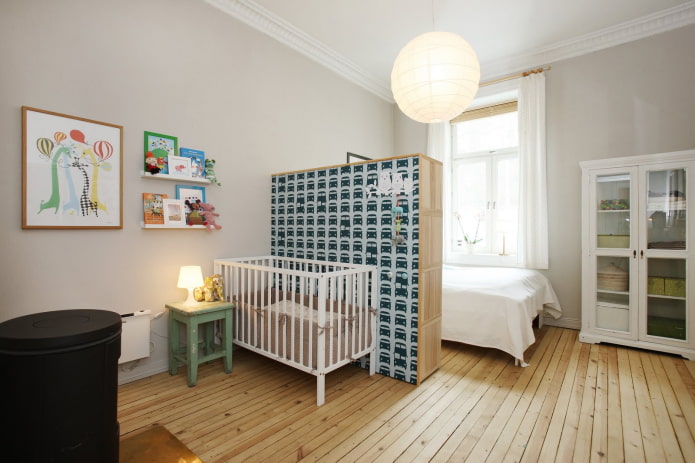
Zoning options
The interior of a one-room apartment for a family with a child requires a mandatory separation of zones for parents and a child. In addition to fundamental walls made of brick or plasterboard, portable or lighter structures can also be used as partitions.
Figured plasterboard partition
Not blind, like a wall, but with “windows” to let in sunlight. They can also be used as additional shelves. The advantages of this solution are its ease of construction, low cost, and the possibility of finishing to match the walls. There is only one drawback: when you need to re-plan, you won’t be able to move the wall – you’ll have to tear it down.
Shelf
To separate the children’s area from the living room, a shelf with cells is enough. The most common option is the KALLAX model from IKEA. They come in 3 sizes, 2 are suitable for zoning: 77*147 cm, 147*147 cm for 8 and 16 cells, respectively.
Advantages of using an open cabinet: lets in light, air, creates additional spacious storage, and is easy to move if necessary. In addition, the cost of such a design is not too high.
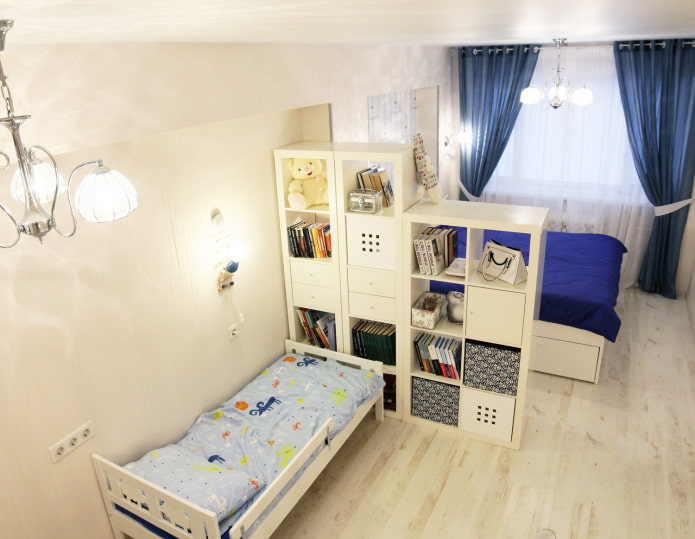
The photo shows the division of zones with racks
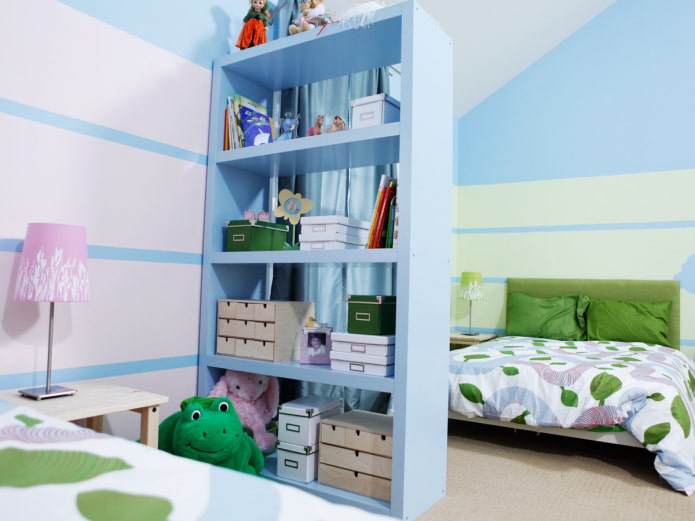
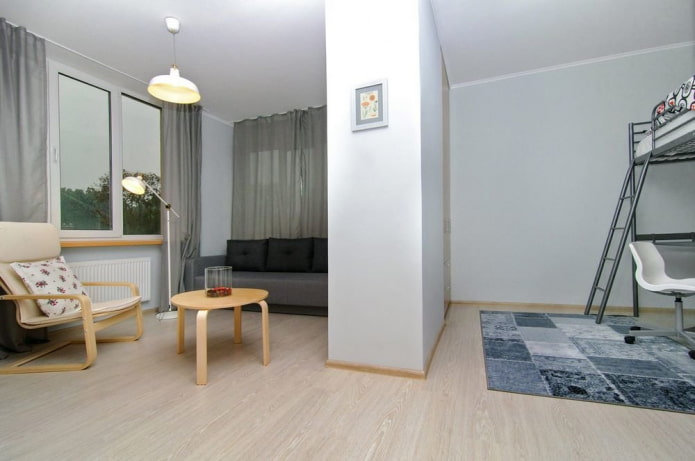
Curtains
Often used to close off a niche, zoning with curtains is especially relevant if the recess is where the parents’ bedroom is located. This way, at night, adults can safely close themselves off from their children, being left alone, and during the day, when the curtains are open, they will remain virtually unnoticeable.
In addition to being cost-effective and easy to install, curtains have another advantage: they make ceilings visually higher.
Slats
Weightless partitions made of slats or other materials practically replace walls, with one exception: they let in natural light. The advantage has a disadvantage: because of the gaps between the slats, it will be perfectly visible what is happening in the second part of the room, which is not always comfortable.
It is better to install it during renovation – the structure is stationary, but reusable. If the layout of a one-room apartment changes, it can be dismantled and reinstalled in another place.
Level
A podium is an ideal solution for a one-room apartment in the case of a family with a child. Make the part under it as functional as possible: install a bed, boxes for toys or clothes inside. There will be a comfortable playground above, where you can also work or relax.
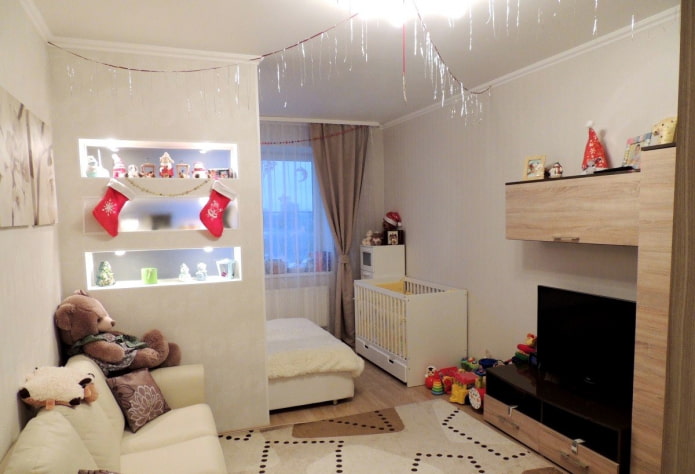
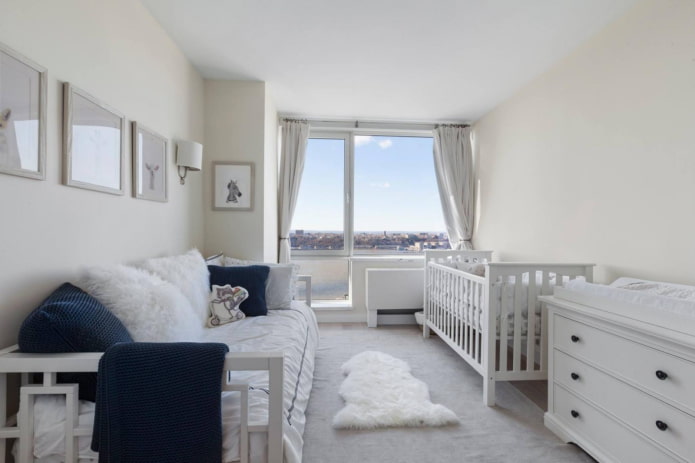
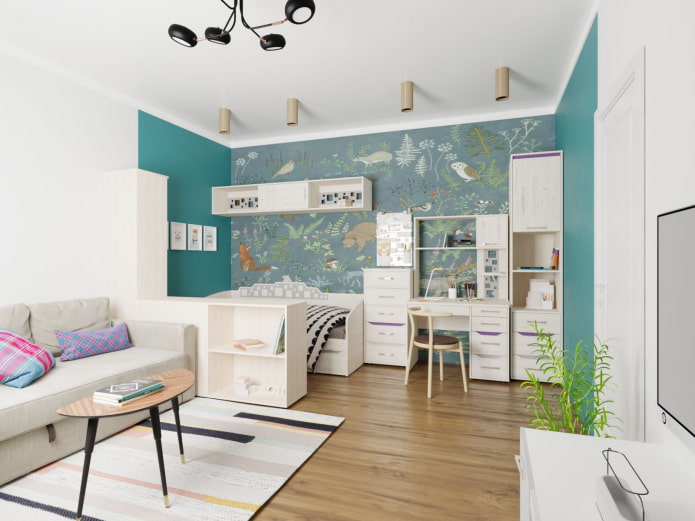
Other ways of dividing a home for a family with a child are visual, not physical. But they allow you to save free living space, and do not visually make a one-room apartment even smaller.
- Color. A calm palette is used for the living room, and the children’s area is painted in brighter shades: such a contrast perfectly divides the apartment for a family into 2 parts.
- Material. The walls can have different wallpapers, or a duet of two finishing variations: wallpaper-laminate, paint-wallpaper, wallpaper-plaster. The floor covering can also vary, but instead of laying two different types of laminate, it is better to use a regular carpet to highlight one of the zones.
- Lighting. An interesting effect can be achieved by using many different light sources: a funny chandelier over the nursery, a classic one over the coffee table, a sconce near the sofa, a table lamp by the bed. By the way, bright light plays an important role in increasing the space.
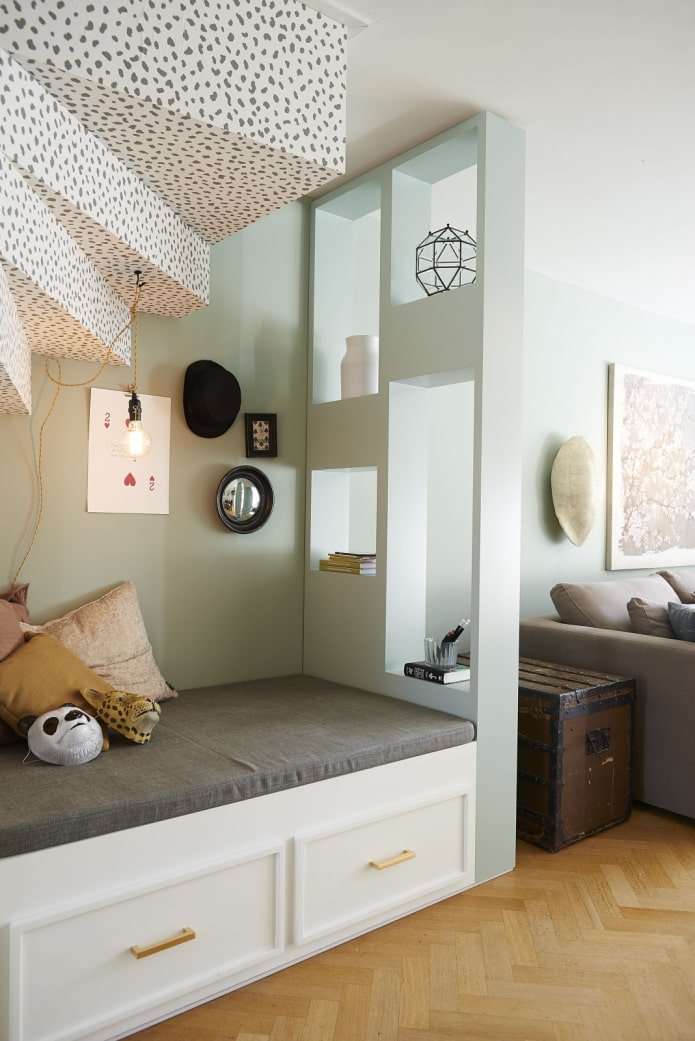
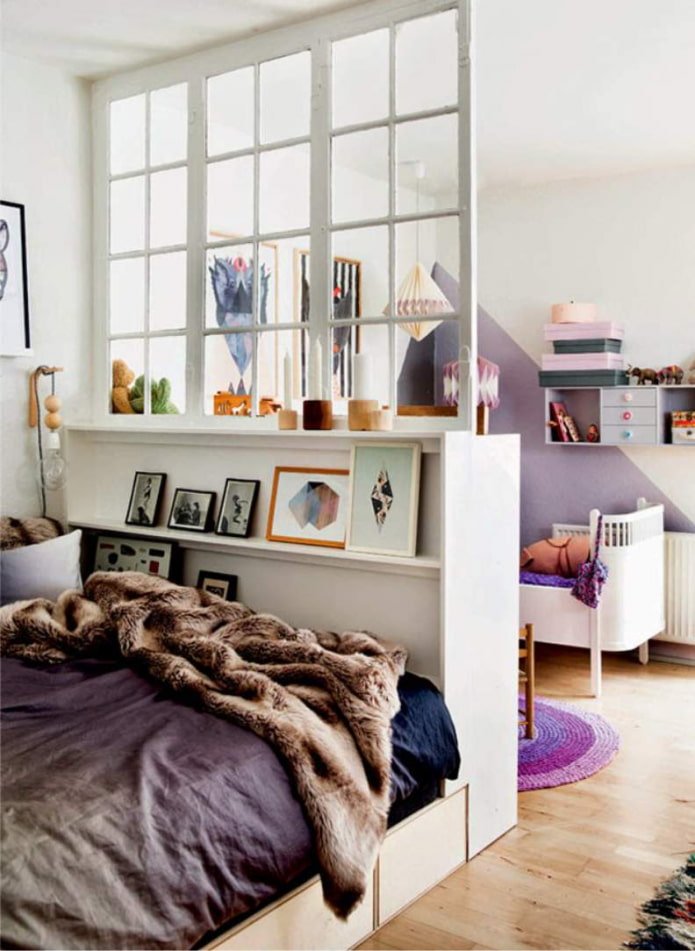
What furniture and equipment is better to use?
The most important requirements for furniture in a one-room apartment: versatility, color. It is advisable to choose products in light colors that will not look bulky. At the same time, they should replace several other things at once: for example, a sofa bed, a transforming table.
The chosen interior style also affects the choice of furniture. To avoid the apartment from looking cluttered, give preference to modern trends without much decor: minimalism, high-tech, and other variations on the theme of functional design will save a lot of space.
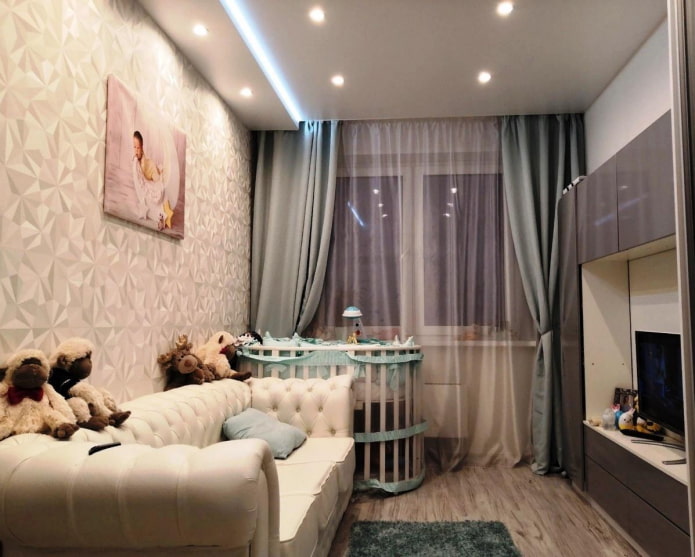
The photo shows a crib by the window in a one-room apartment
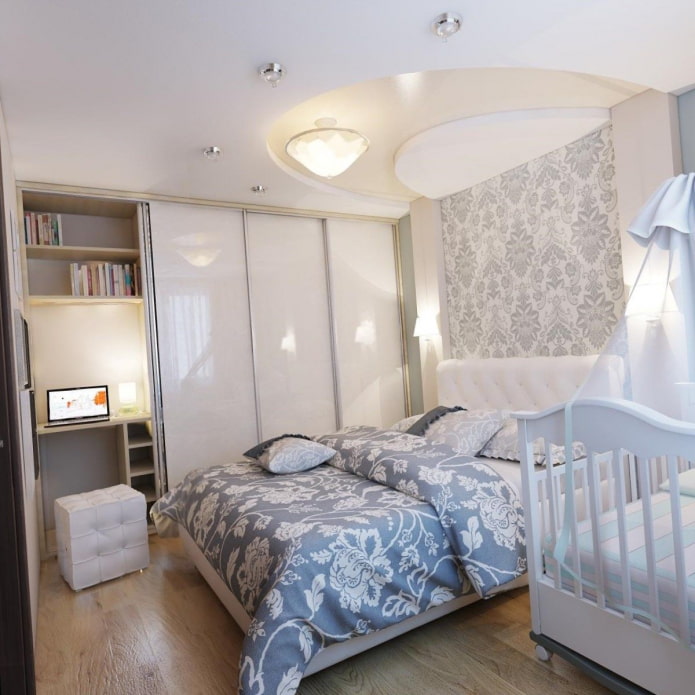
Let’s move on to the furniture. In the living room, it is necessary to place a sofa or a bed for parents, a crib. It will not do without a TV. The kitchen, even if it is small, can be used not only for cooking, eating. A dining table or a bar counter replaces a desk. At the same time, it is advisable to organize the storage of school supplies in one of the modules here.
The most convenient way to store clothes is in a large wardrobe in the hallway. For underwear and cosmetics (for example, for a teenage girl), set aside a separate closet in the bathroom.
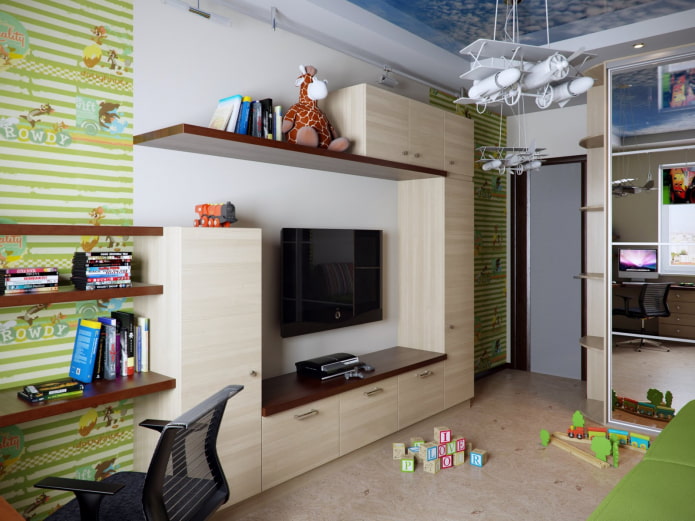
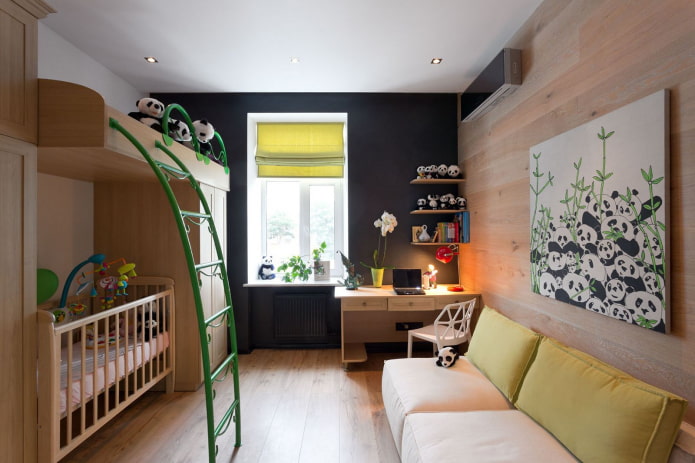
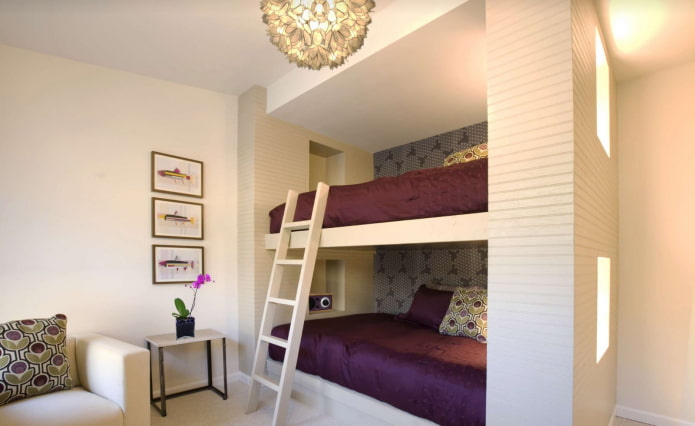
Storage systems are also placed in the living room. The main options are:
- Shelf. Simultaneously zones, solves the problem of organizing space.
- Wardrobe. Sometimes a wardrobe is placed in small niches provided by architects.
- Chest of drawers. Place it at the head or foot of the bed so that it does not take up much space.
- Shelves. Open surfaces above the desk are a convenient solution for any age.
- Podium. Make it a little higher – then the capacious drawers will fit toys, bedding, off-season clothes, and many other necessary things.
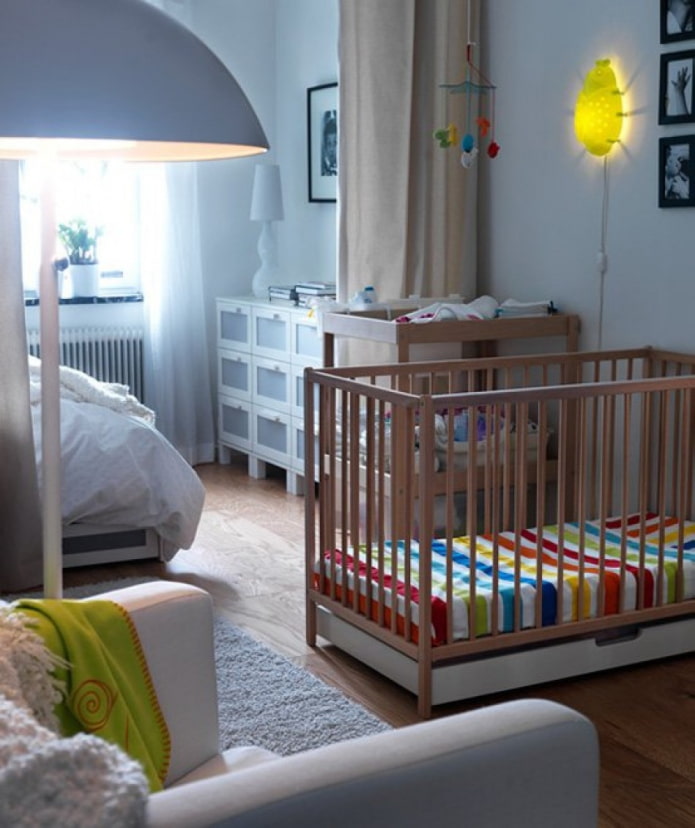
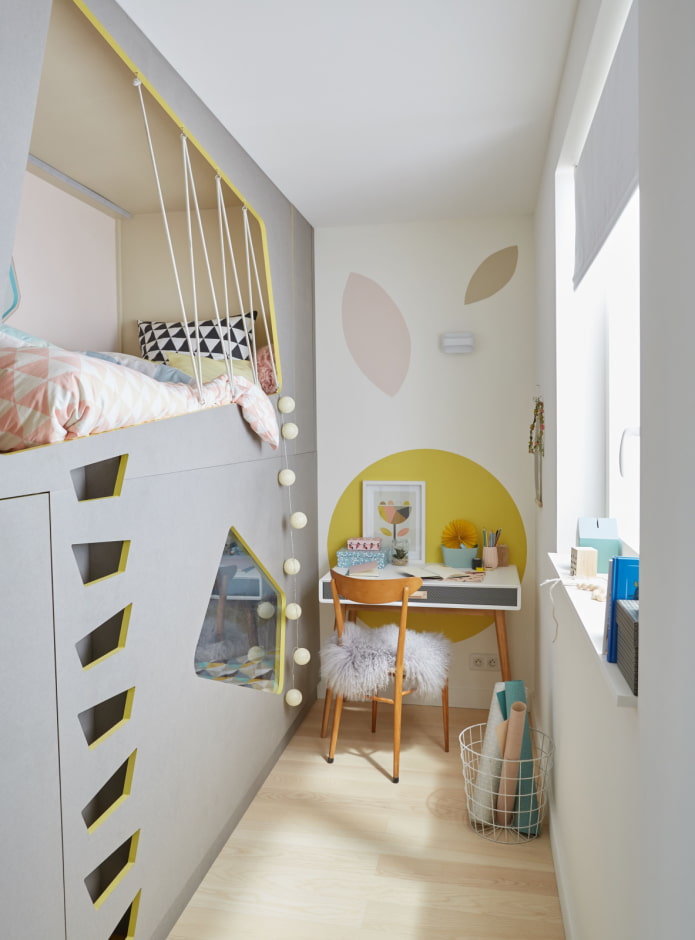
How to properly arrange a children’s area?
The design of a one-room apartment and the area for the child inside it primarily depends on the age of the baby. For example, a baby does not need a separate room: it is enough to put a crib next to the parents’ bed or sofa, a chest of drawers with a changing table, and leave a little space for games when he grows up a little.
To make a preschooler feel comfortable in a one-room apartment, it is first of all important to set up a play corner. There is no task of creating a work area, you can get by with a small table and a chair according to the baby’s height.
Important! The play area for a small child should be as open as possible so that parents can watch him from any part of the one-room apartment.
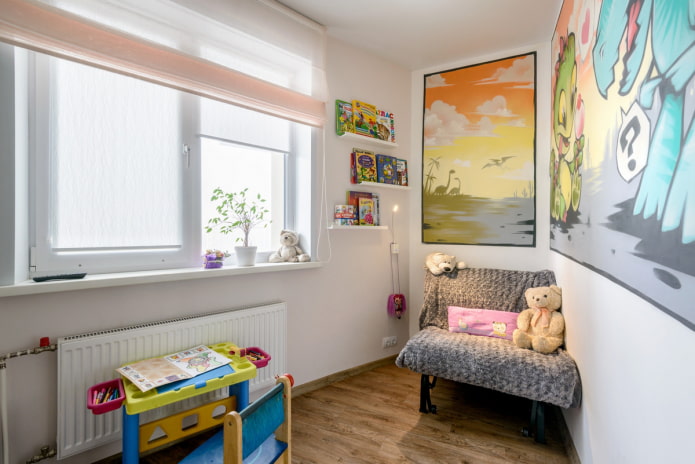
The photo shows a children’s room in place of the kitchen
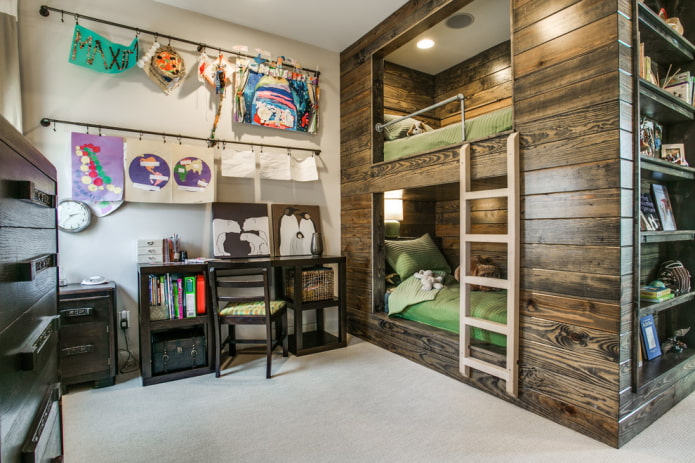
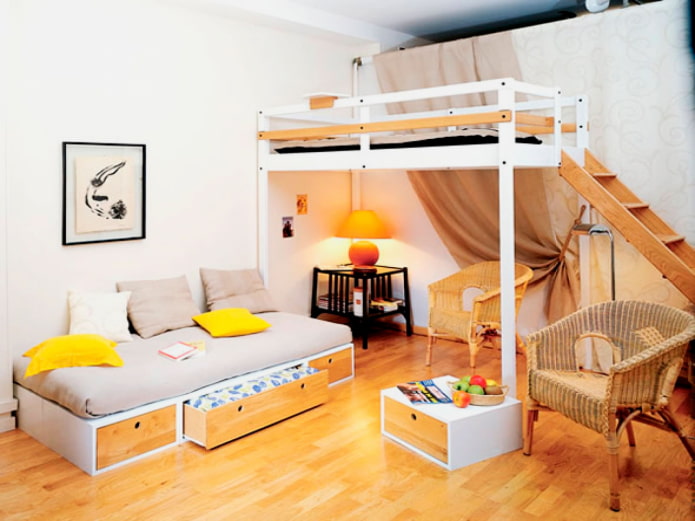
If a schoolchild or teenager lives in the house, follow 2 important rules: the presence of a partition (preferably a blind one) plus a comfortable ergonomic workplace. At the same time, you can safely refuse the playroom after 3-4 grade.
Important! The older the child, the more important it is for him to have a personal space where he can be without adult supervision.
To save space, install a two-story structure: a bed on top, a desk and storage drawers on the bottom.
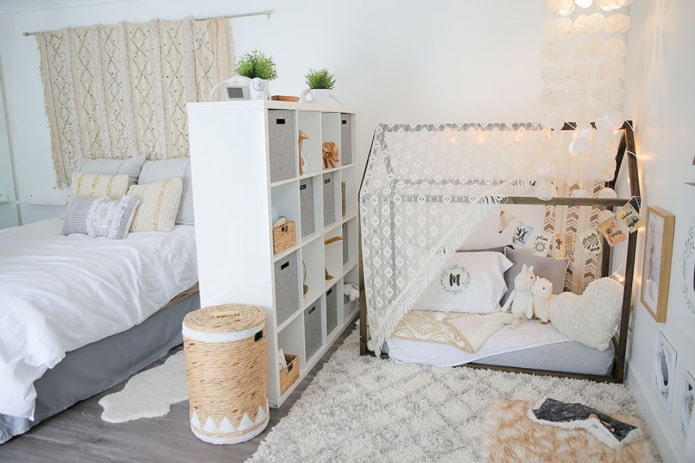
The photo shows zoning of the bedroom for a child and parents
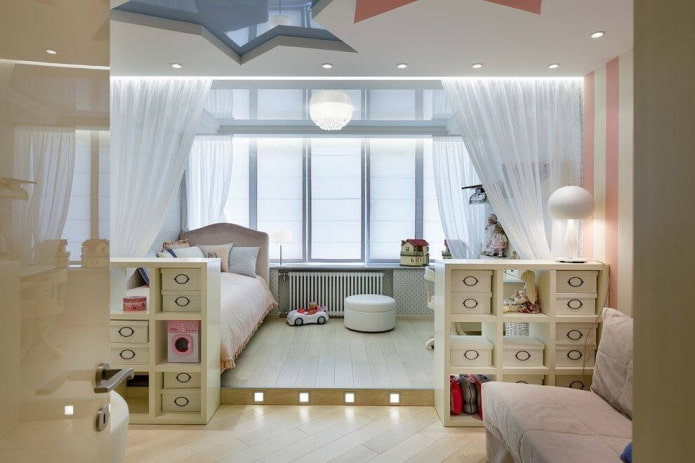
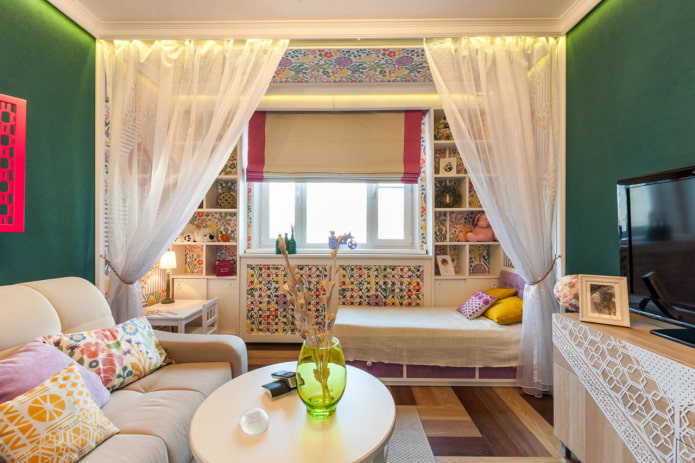
When you have two children, you have to resort to tricks. They can sleep on a bunk bed and do their homework on the kitchen table (be sure to keep the countertop empty and clean!). Or you can arrange a table for two on the windowsill in the hall. Another option is a warm balcony with work stations on both sides.
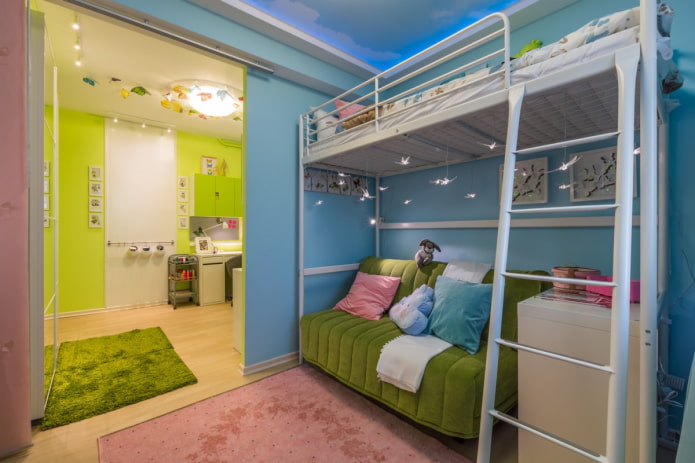
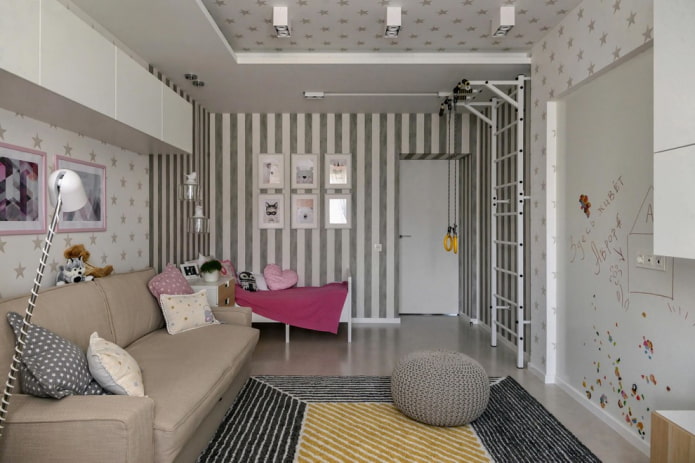
Now reading:
- IKEA for your living room (35 photos) – stylish and affordable interior solutions.
- Hygge in Interior Design: A Complete Design Guide with 49 Inspiring Photos
- 10 Easy Ways to Disguise Necessary But Unattractive Items
- Entryway Makeover: 10 Inspiring Before and After Renovations
- Stylish ideas and photos: 55 options for green wallpaper for the kitchen.