What to consider in interior design?
First of all, let’s sort out the terminology: a long narrow room is a room in which the short wall is 1.5 or more times shorter than the long wall. For example, a bedroom 5 * 3, a living room 6 * 3.5, etc. will be considered elongated rooms.
Important! The width of a long narrow room is more important than the length: if it is less than 3 meters, it will be difficult to organize an ergonomic arrangement of furniture.
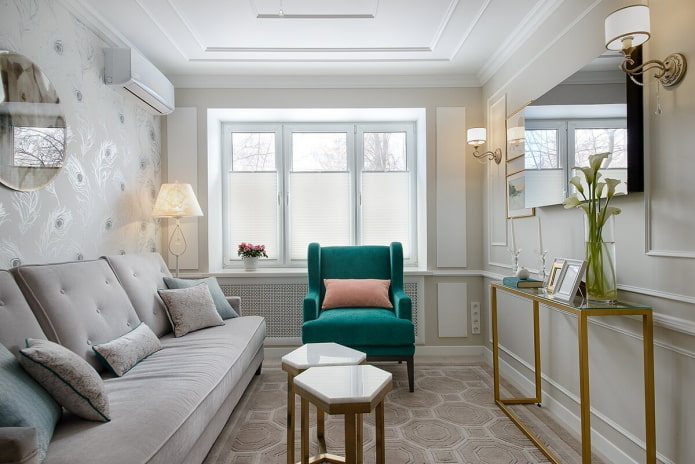
The photo shows a bright armchair at the far end of the hall
The first thing to consider in the interior of a narrow room is the incorrect ratio of its sides. The designer’s task is to bring the space closer to the correct shape – a square. How exactly to achieve this will be described in the following sections.
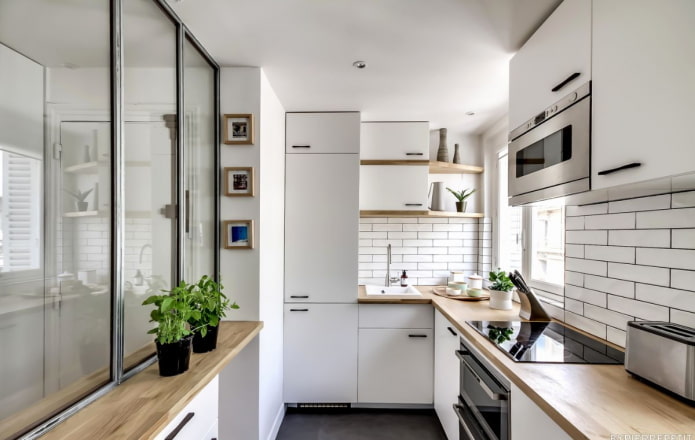
The second important aspect is the location of windows and doors. Most often in standard layouts they are located opposite each other along short walls. Although this layout is not the most convenient, it is perfect for zoning a narrow room.
If the window and door openings are located on the long walls, this opens up more possibilities for design and furniture arrangement.
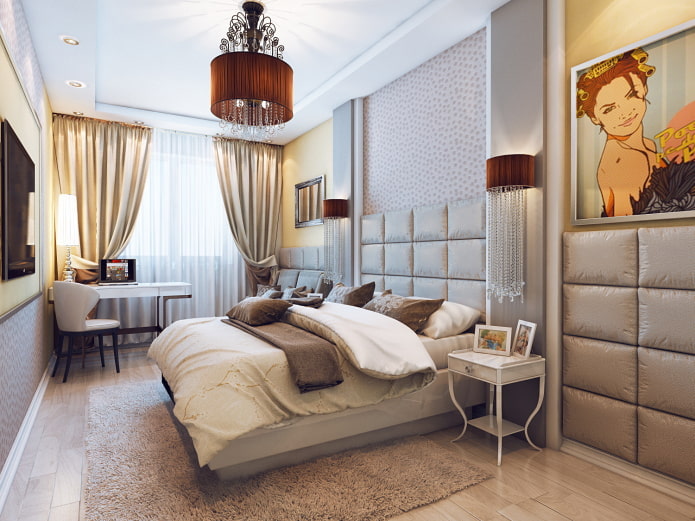
Choosing the right color scheme
The design of a long narrow room relies on color: it can transform it for the better or for the worse. To avoid the latter, pay attention to the advice of designers.
The smaller the area of the room, the lighter the palette should be. Choose white, beige, light gray tones for the main walls and ceiling, it is better to make the floor medium in saturation.
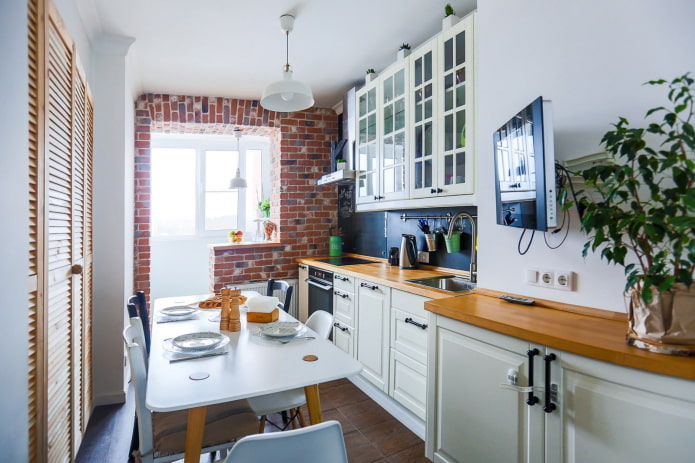
The photo shows a narrow white kitchen with a balcony
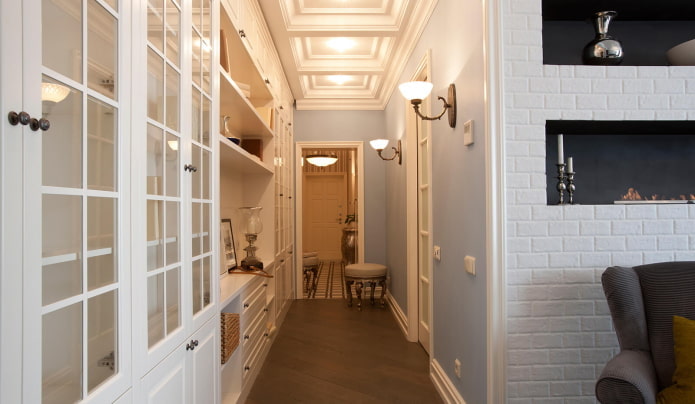
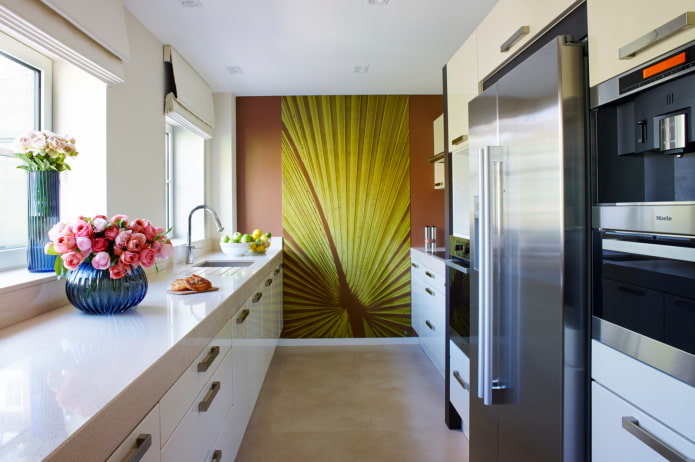
Make one of the short sides brighter or darker, in comparison with the others – it is advisable to choose the one that is located opposite the entrance. Visually, it will look closer, and the room – wider.
Advice! If there is a window opposite the door, replace the wallpaper with contrasting curtains – they will also correct the narrow geometry.
Another working scheme for how to renovate a room is monochrome. When all the walls, ceiling and main furniture are made in one color (white, gray, sand, pastel), the boundaries are blurred and the geometry is distorted.
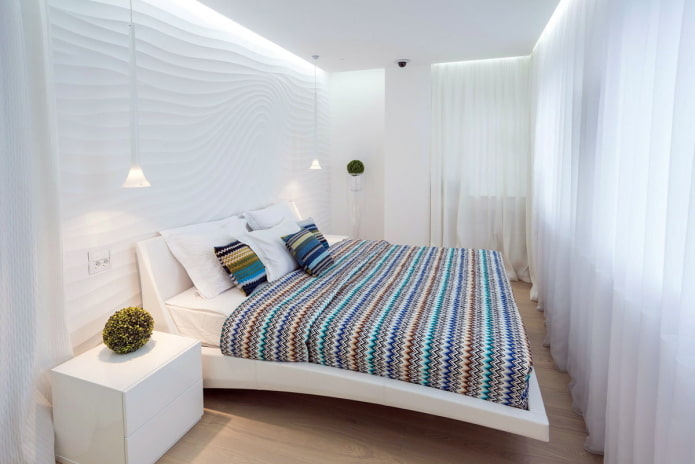
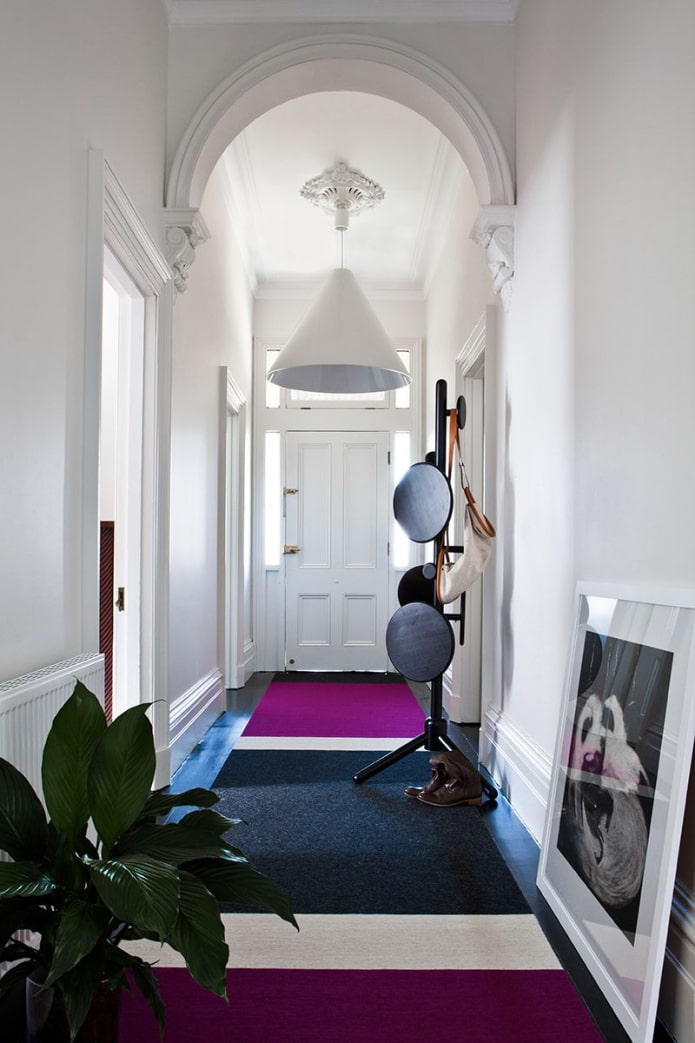
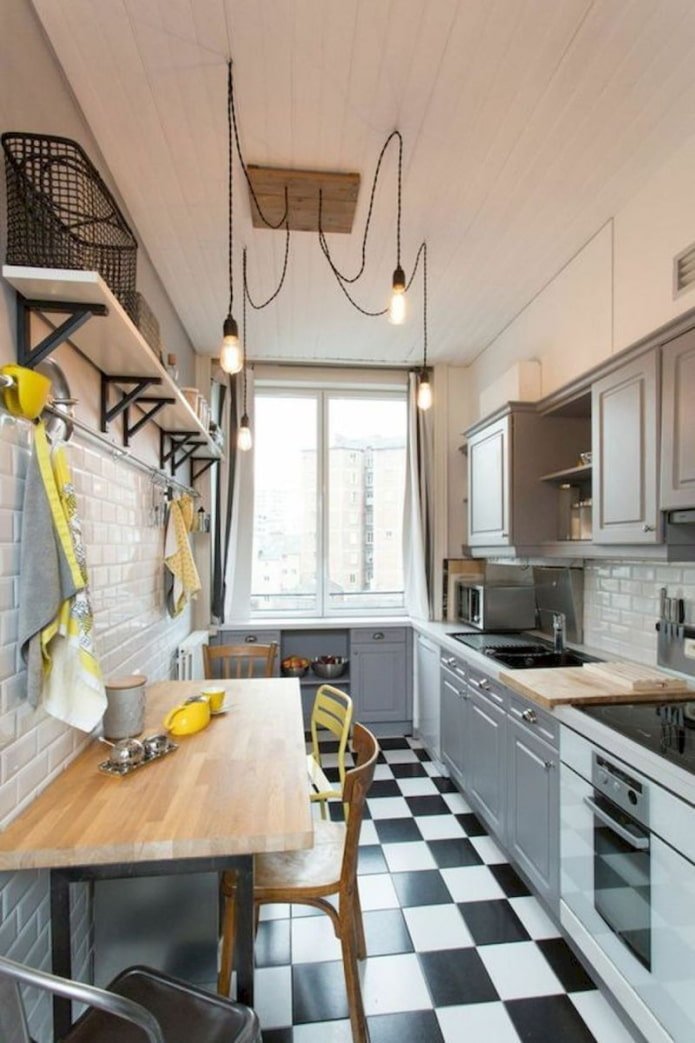
Decoration tips to visually expand a room
Life hacks that have already been tested in many interiors will help make a narrow living room or other room visually wider.
- Floor coverings are laid across – seams along short walls will visually stretch them left and right. Carpets and rugs are also chosen with geometric transverse patterns.
- Wallpaper with horizontal stripes is glued exclusively to the short sides, long walls are decorated with companions in a suitable shade.
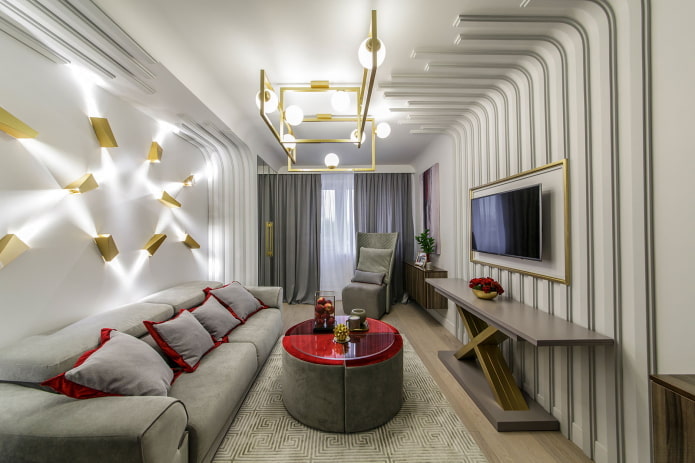
The photo shows an unusual design of the walls in the living room
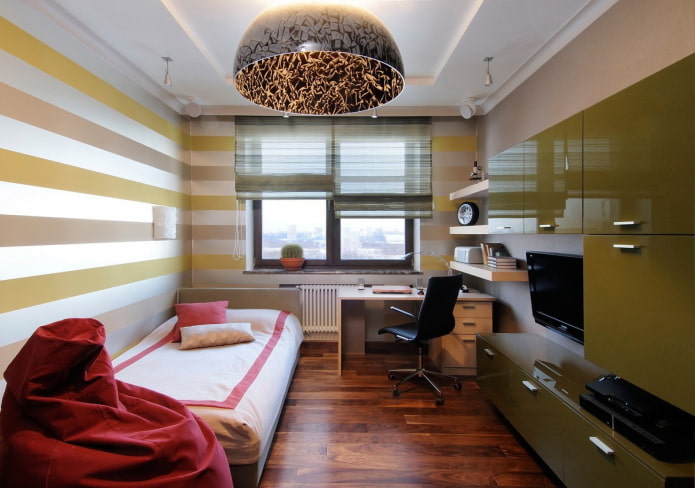
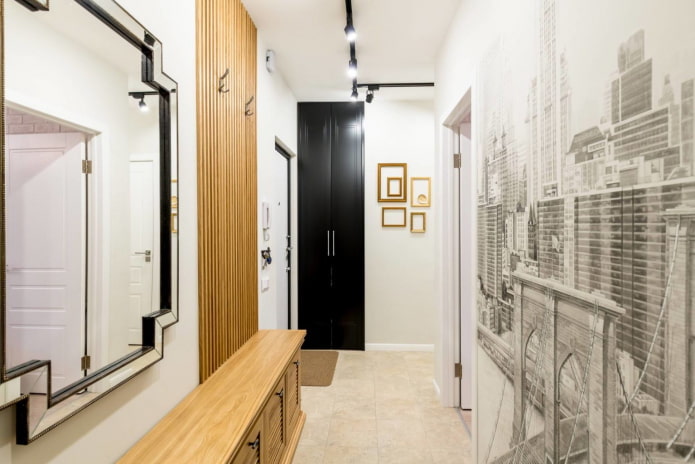
- Perspective, on the contrary, is used on the long side: photo wallpaper or an original drawing with a point receding into the distance erases the boundaries, makes the room “endless” and allows you to forget about its features.
- Don’t forget about the simplest, but effective technique: reflective surfaces. Mirrors and gloss reflect light and create a natural perspective. A mirrored headboard behind a bed or sofa visually expands the space. The same effect is created by a glass coffee table and glossy kitchen fronts.
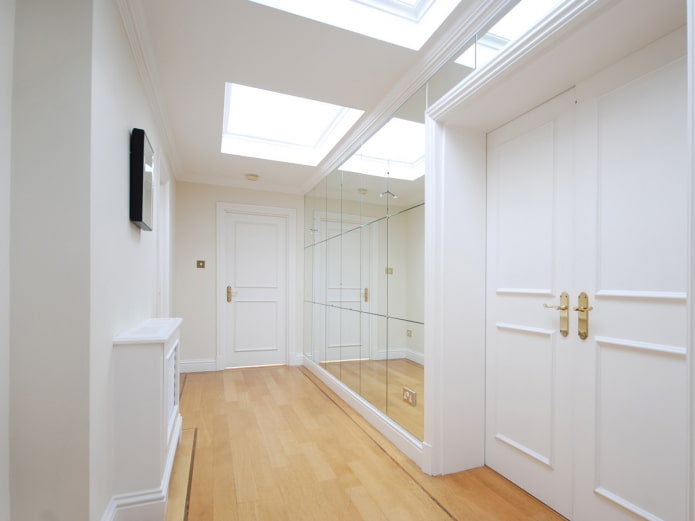
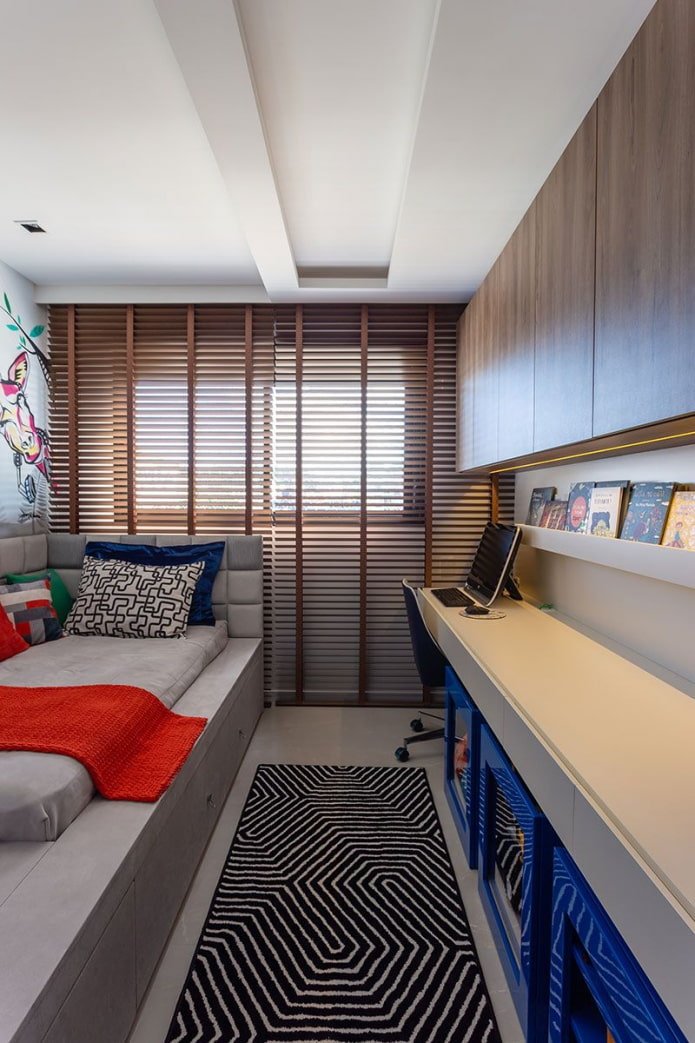
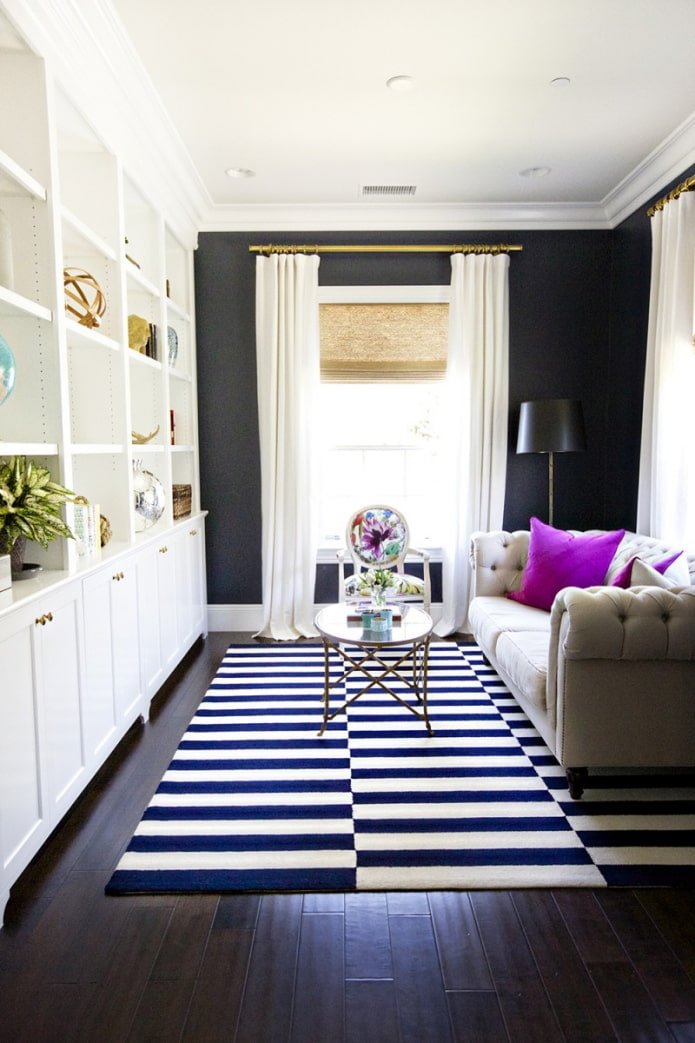
Recommendations for zoning
Oddly enough, partitions and the limiters will make even a small narrow room larger. Division as an idea for a narrow room is not only possible, but should be used! You can play up several zones not only with the help of a partition.
Podium
It is convenient to organize a sleeping place, a study, a dining area on it. The difference in levels will increase the area, because the areas on the podium and without will be perceived separately from each other.
Color
Different shades in the decoration of the walls or floor, a bright carpet on the floor emphasize the necessary zones. In the living room, this could be the wall behind the sofa, in the bedroom – a dressing table, in the children’s room – a play area.
Furniture
Interior items suitable for zoning a narrow room:
- a rack with open shelves;
- a functional cabinet or wardrobe;
- a sofa;
- a table.
A rack is ideal for children’s rooms, a sofa is often used in living rooms and studios. If you need to arrange the kitchen separately from the living room, install a table across it.
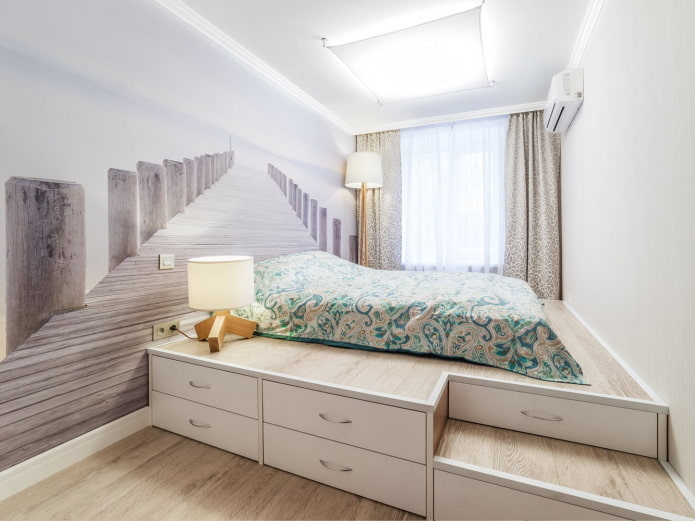
The photo shows the use of a podium and perspectives in the bedroom
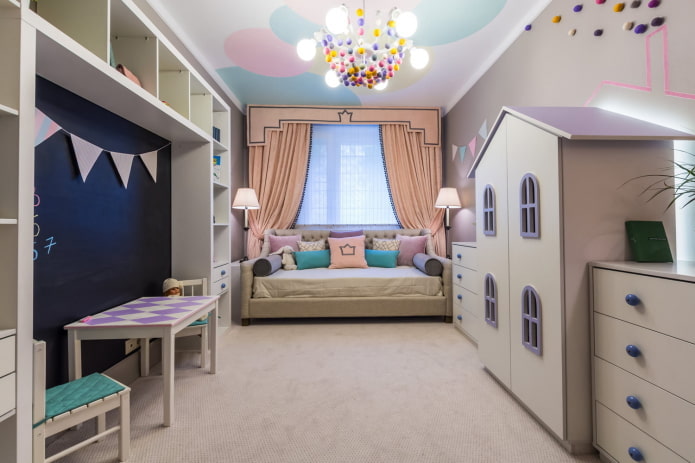
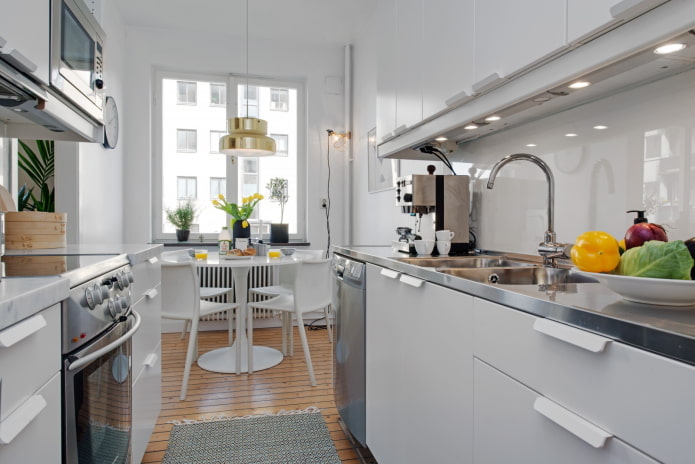
Light
An abundance of lamps, different from each other over different areas, also visually divides the room. Let’s look at how many there should be using the example of a kitchen: a large bright chandelier is hung over the dining table, and inconspicuous tires or spotlights are hung over the work area.
Partition
Physical demarcation of rooms also takes place. Screens work best in rooms that need to be zoned into two completely different areas: a bedroom and a living room, a hall and a kitchen.
The fences should not be solid, blind – choose lightweight structures with gaps: like a pattern cut with a router, cells, etc. They will cope with the task of demarcation, while allowing light, sound and sight to penetrate.
Glass walls with metal frames are relevant in modern interiors. Inside, they can be closed with curtains, and when there is no need to hide, the curtains can be easily opened and the room can be “united” into a single whole again.
Tip! By the way, curtains can also be used separately: soft drapery will elegantly divide the space, and the design itself allows for open and closed modes of use.
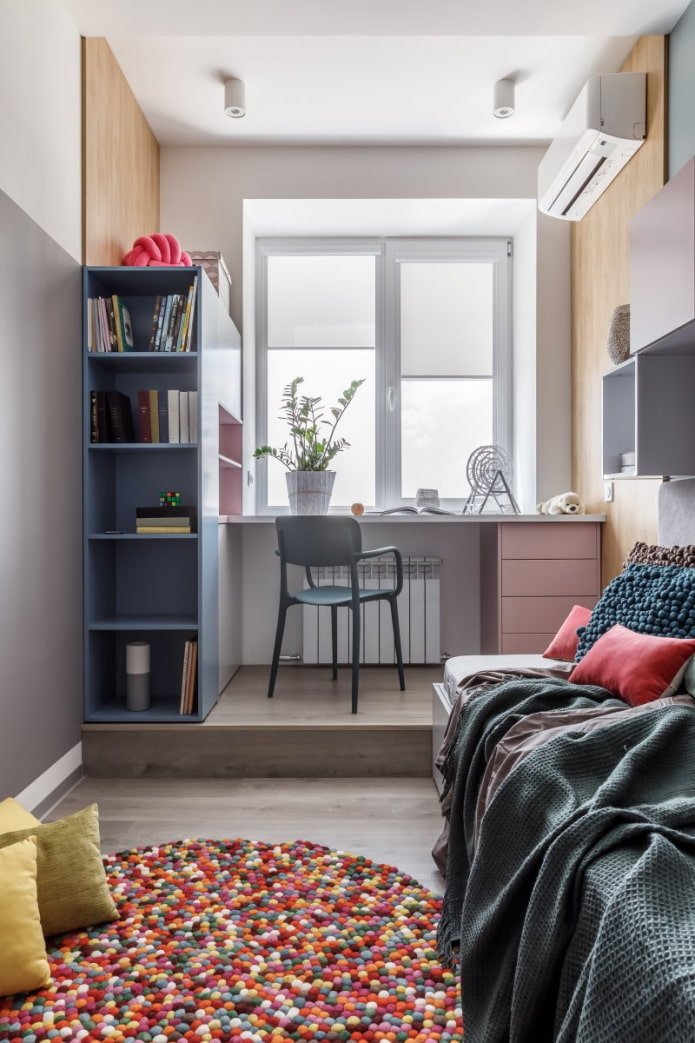
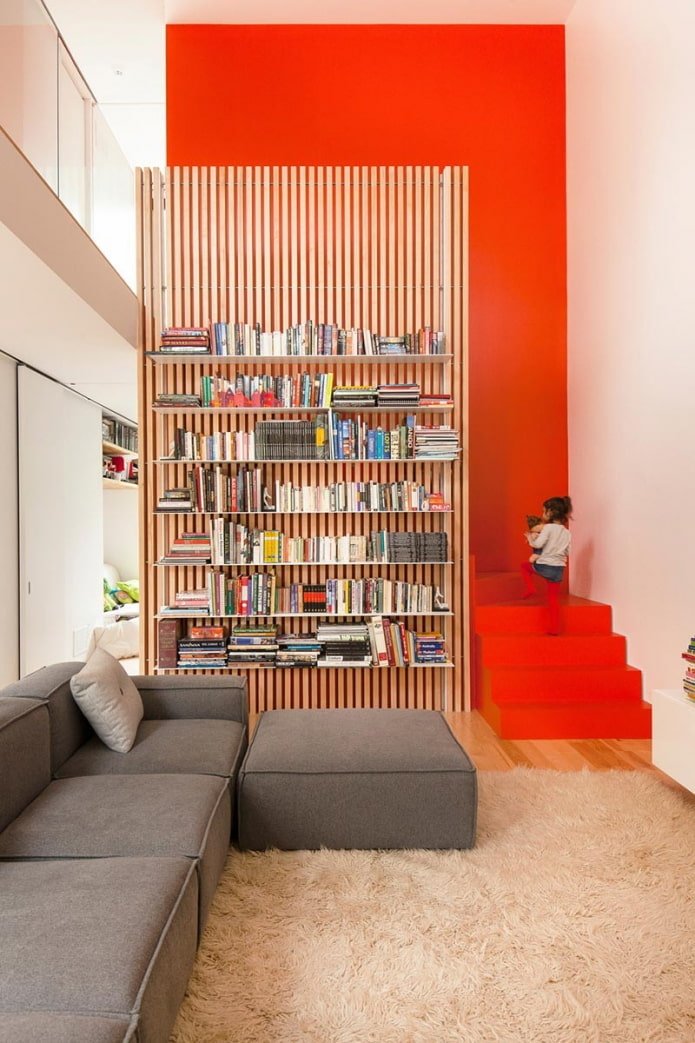
How to arrange the furniture?
The main mistake many people make when planning a narrow room is arranging furniture along the walls. If you are not dealing with a walk-through room, give up this idea – otherwise, a narrow living room or a nursery will look like a train car, and not a cozy room for living.
To correctly arrange furniture in a narrow room, start with an inventory and check – do you really need a lot of items? Every attribute counts. Competent minimalism in this case is relevant at least because the more free space, the wider the room will look.
The second nuance that deserves attention is size. When choosing items for furnishing a narrow room, take several compact ones instead of one large one.
Example: a small sofa and a couple of armchairs instead of a large corner one, a dining table with separate chairs instead of a massive kitchen corner. The only exception is the bed. In a married couple’s room, it should certainly be integral.
When thinking about the shape, use a circle if possible: this applies primarily to tables. If you take a rectangular table, install it transversely to the long sides.
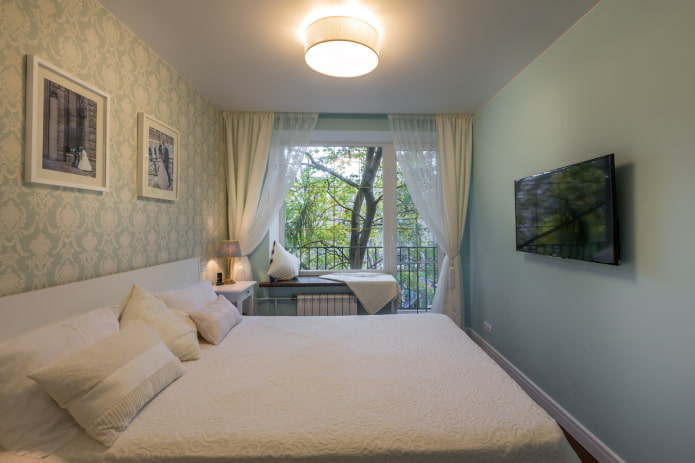
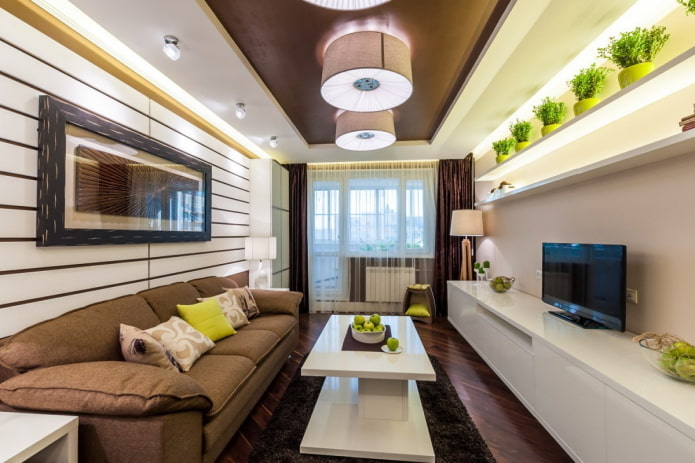
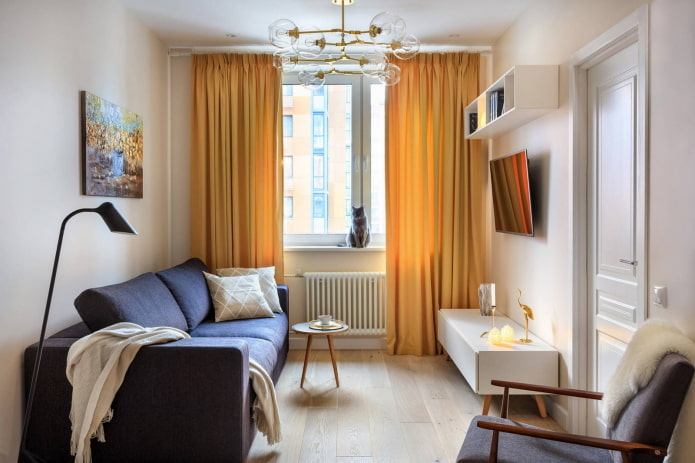
The furniture arrangement itself suggests maximum use of the center of the room. It is acceptable to place the sofa across, the armchairs opposite, and it is also better to place the bed with the headboard against the long wall.
The design of the far corners or niches plays an important role in the overall perception: they should not be empty. Put up a decorative screen, a tall floor lamp, hang curtains or a painting.
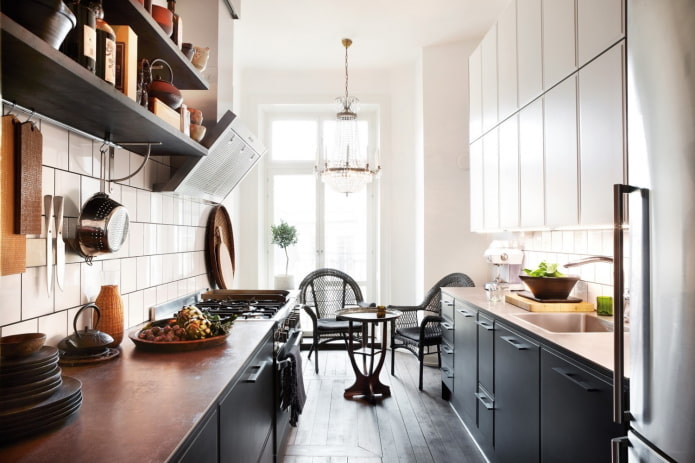
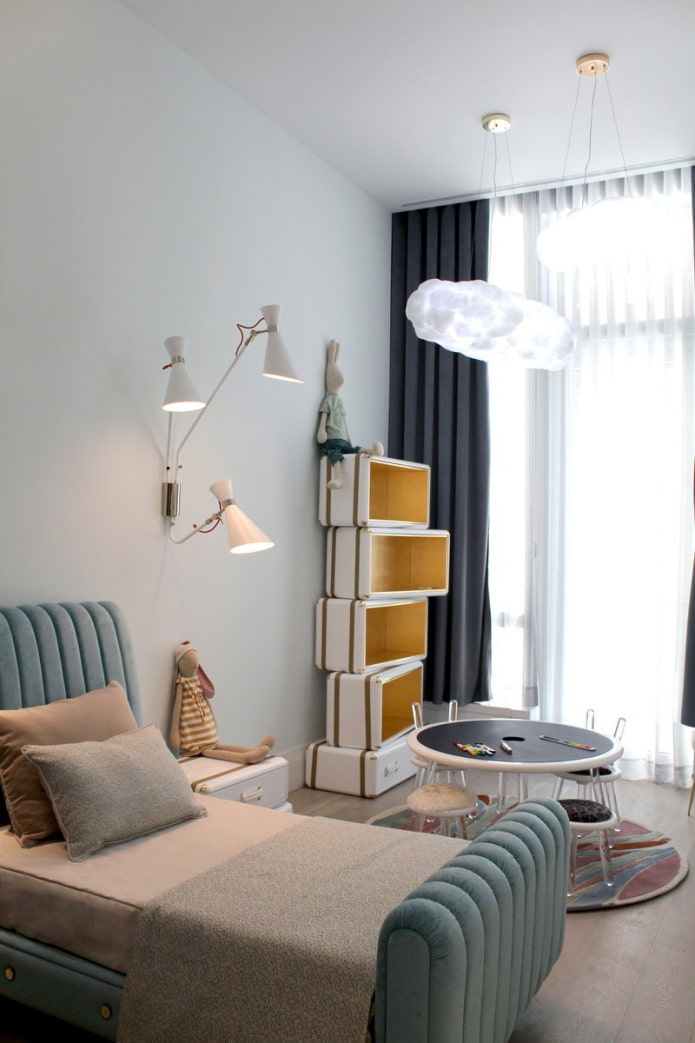
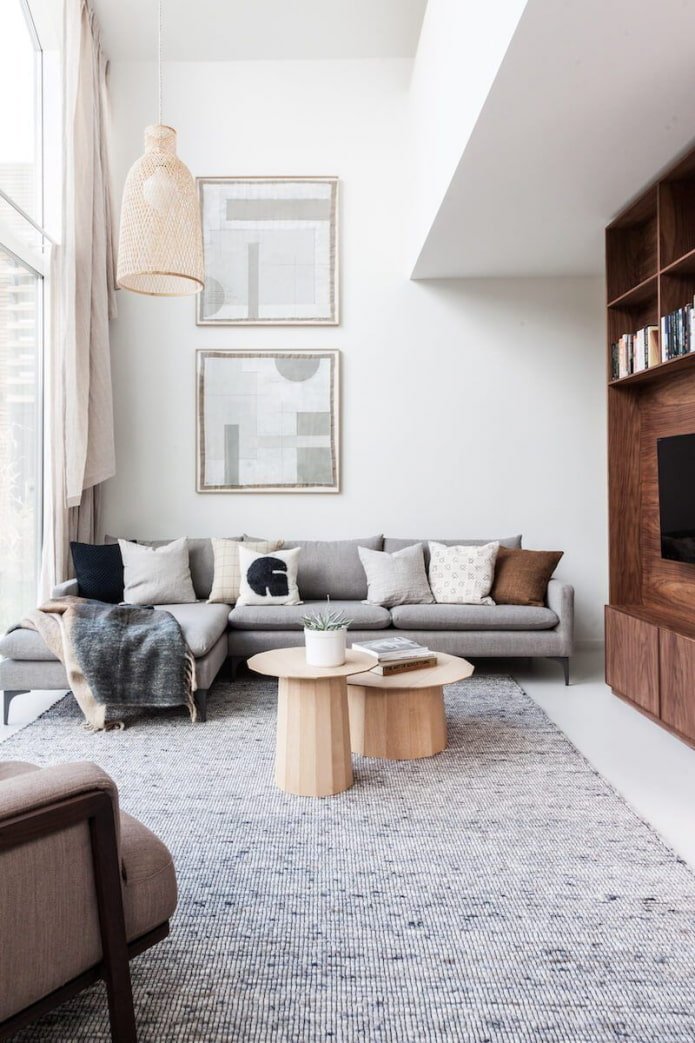
How to properly organize lighting?
The first rule of light: there should be a lot of it! And you should start with the balcony and the window. Keep them as open as possible, you can refuse curtains altogether, or replace them with horizontal models (applies to openings on short walls): blinds, Roman.
For windows on the long sides, on the contrary, the frame is vertical and discreet: ordinary curtains in the tone of the walls without unnecessary decor will be enough.
In artificial lighting, a clear “no” is said to the central ceiling chandelier, replacing it with several small spotlights and complementing it with lamps on the walls, tables.
Advice! Several sconces with bright lamps on the long sides will help to expand the room and get rid of the oppressive feeling.
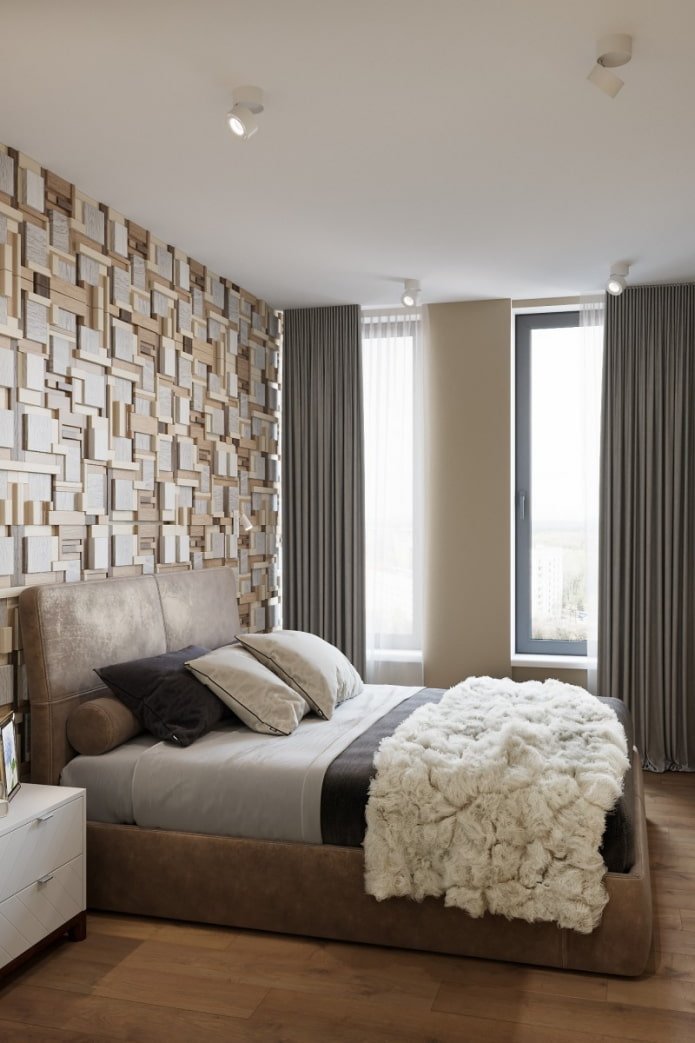
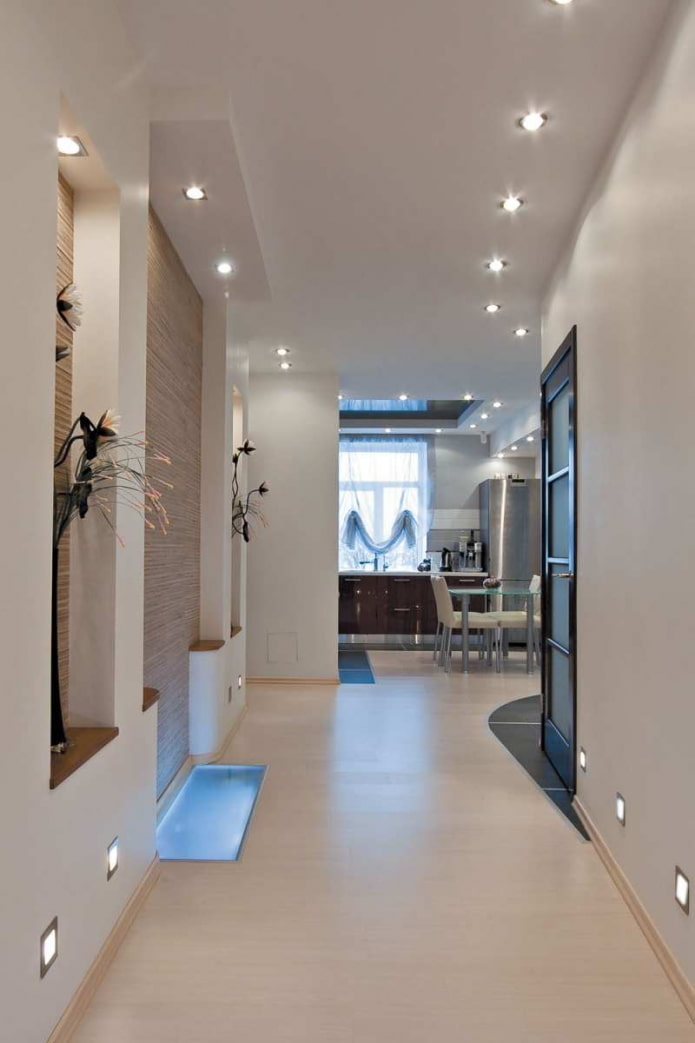
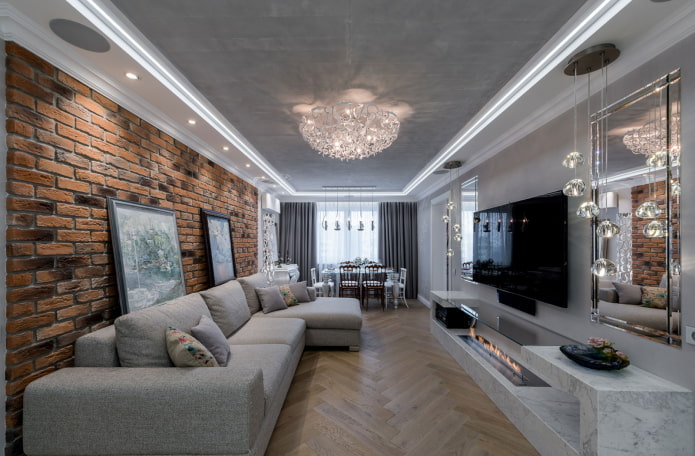
The photo shows many lamps in a spacious living room
What to do with curtains and decor?
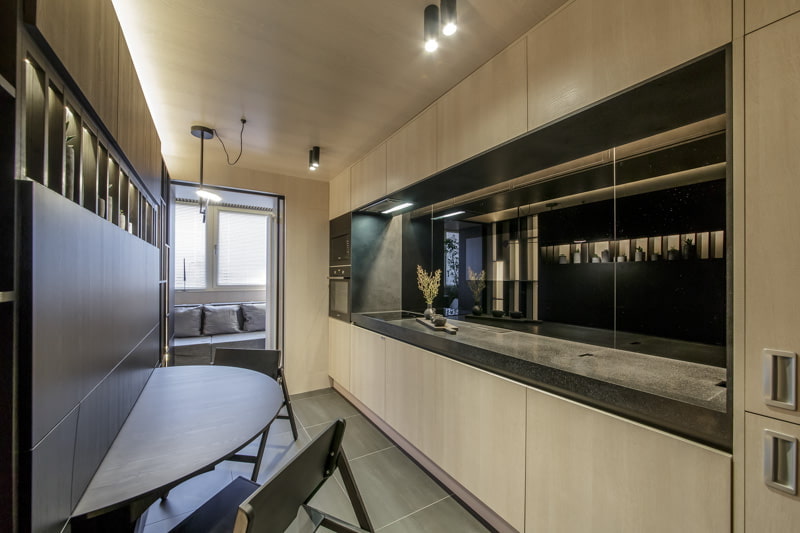
The topic of curtains was covered in the previous section, but it is worth noting once again: for the window on the short side, choose contrasting and horizontal models, on the long side – vertical ones in tone with the wall.
The same applies to the rest of the decor. Accents will help to visually bring the plane at the end of the room closer: bright paintings, carpets, accessories.
If you need to decorate a wall that is longer, take neutral, unobtrusive elements of style. Or bet on perspective: photo wallpaper and mirrors in beautiful frames are decorative in themselves, they cannot spoil the interior.
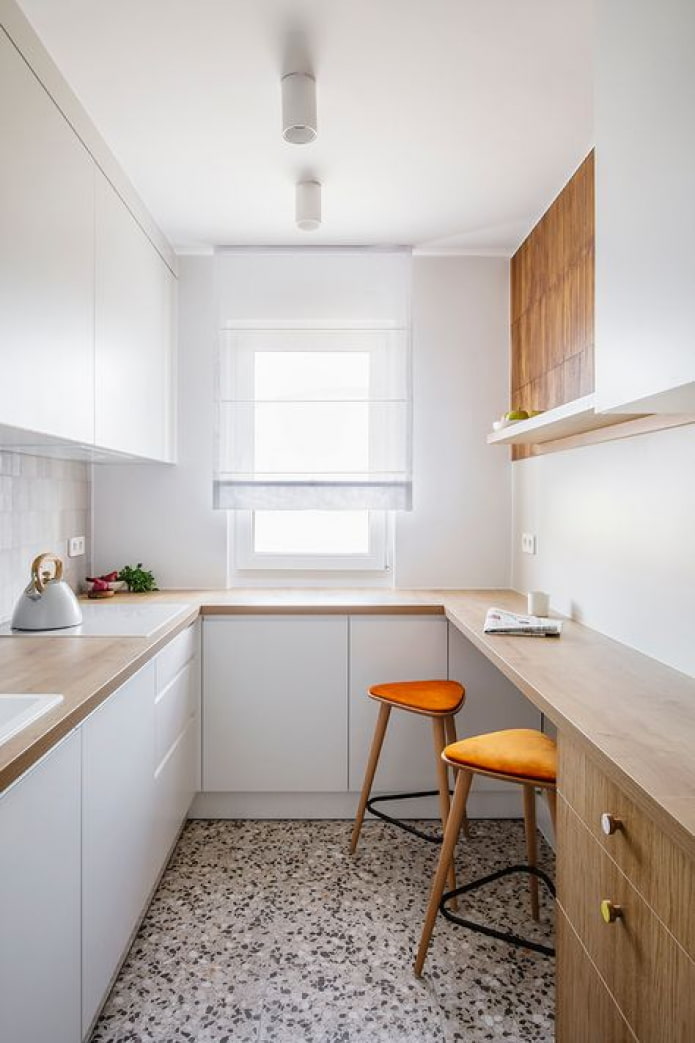
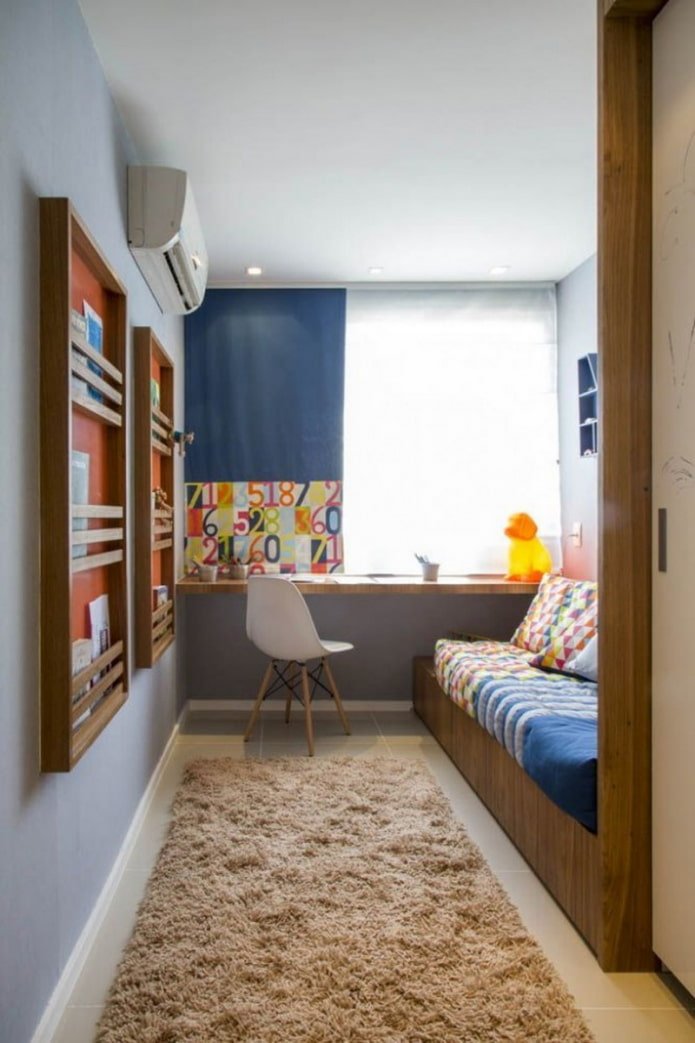
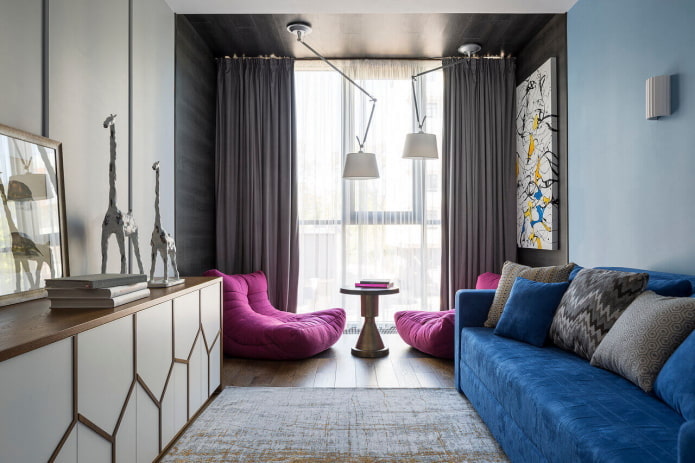
Now reading:
- Over 50 images of leather wallpapers: snake, crocodile and stitch.
- Choosing doors for laminate: the most stylish color solutions.
- Tulle for the kitchen: 100 interiors with short and long curtains
- 69 ideas for kitchen photo wallpaper design: interior examples and placement.
- Kitchen Cabinet Size Guide for a Comfortable and Functional Kitchen