Layout of 35 sq. meters
There are several layout options.
One-room apartment
Such a small-sized living space should be stylish and functional at the same time. In order for the lack of free space not to cause discomfort during living, you should especially carefully approach the preparation of a plan for dividing the apartment into certain areas.
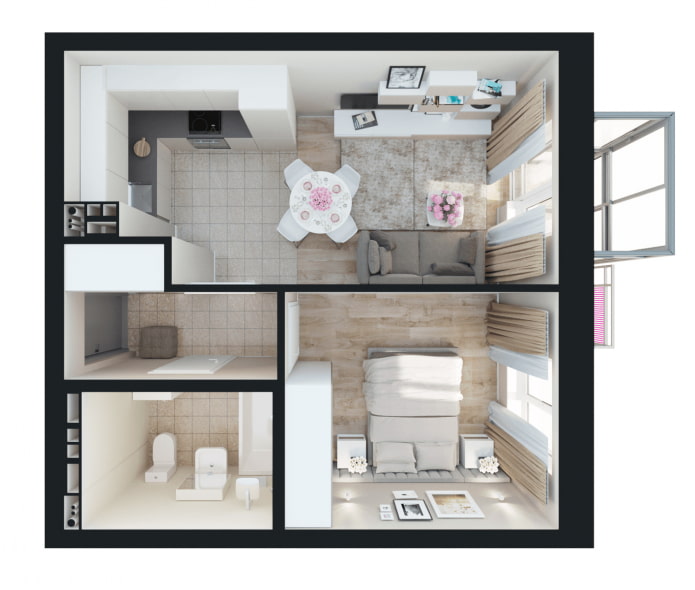
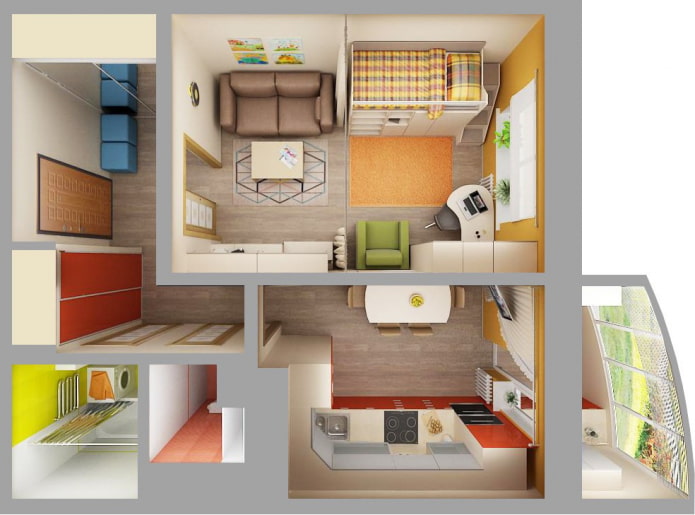
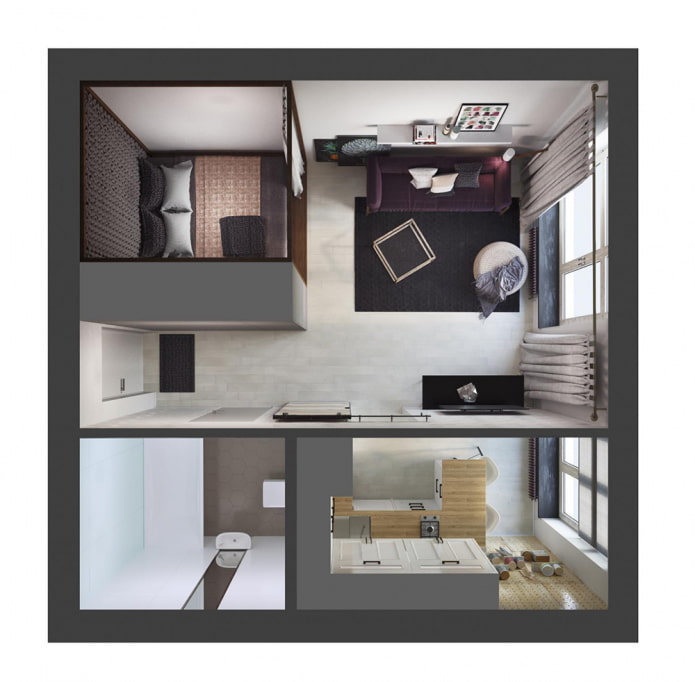
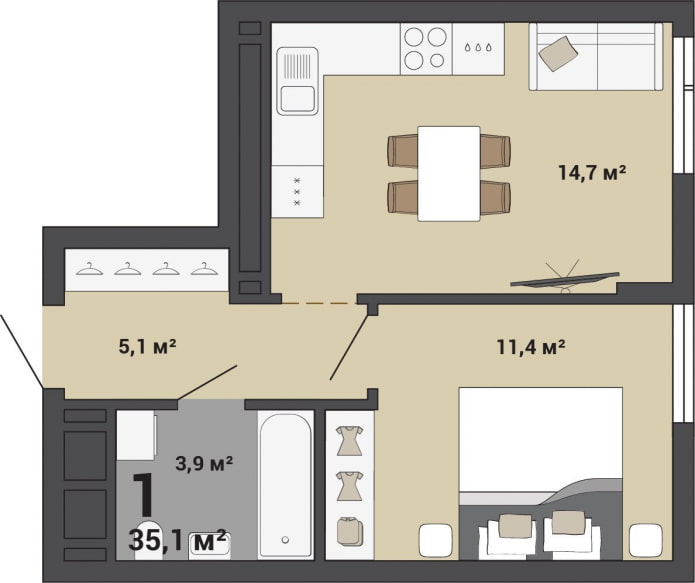
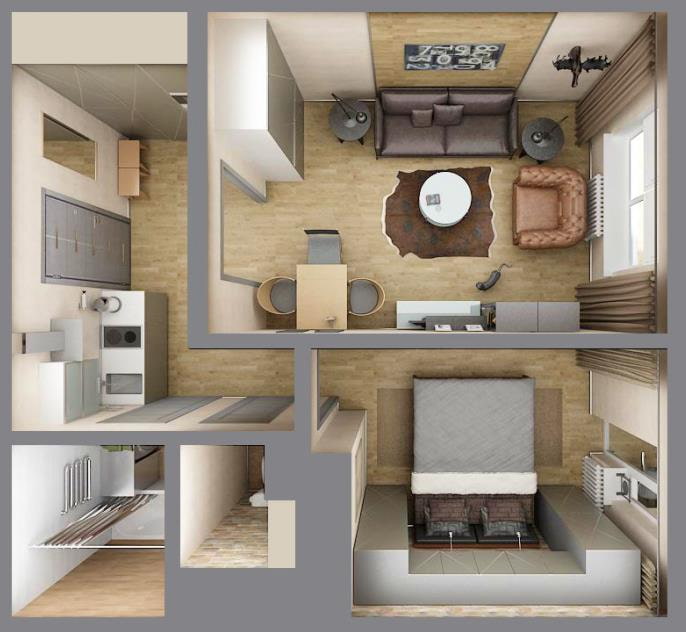

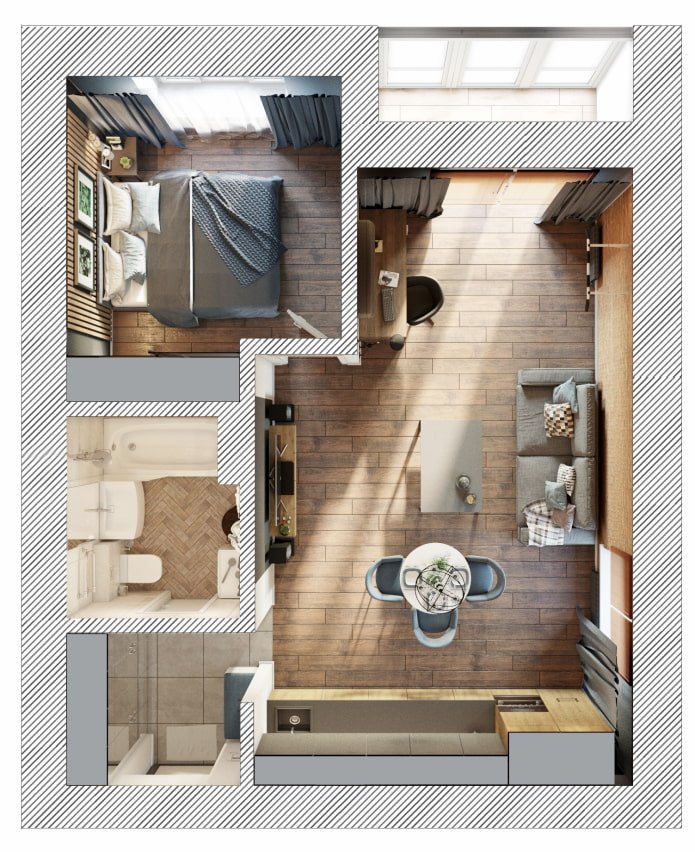
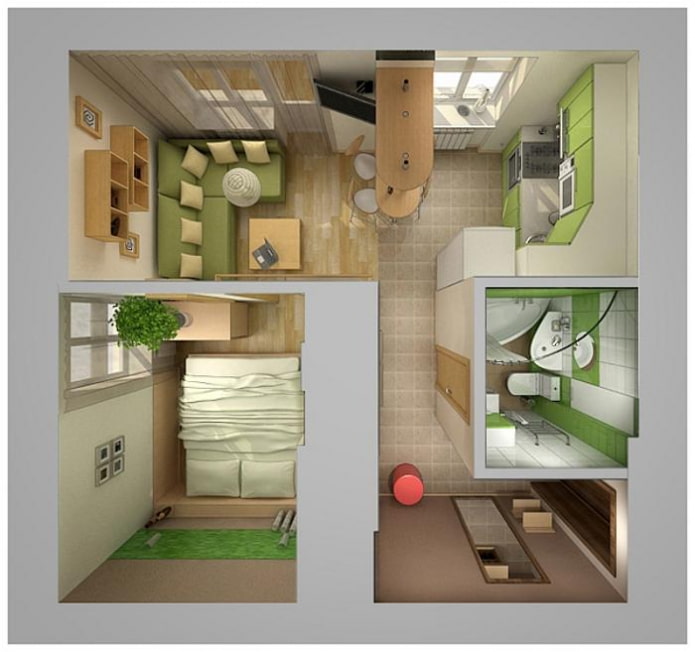
A one-room apartment usually has one full-fledged room, the area of which can be increased by adding a balcony or part of the corridor. More compact furniture items, a minimum amount of decor, colorful and large prints in the decoration will be appropriate here.
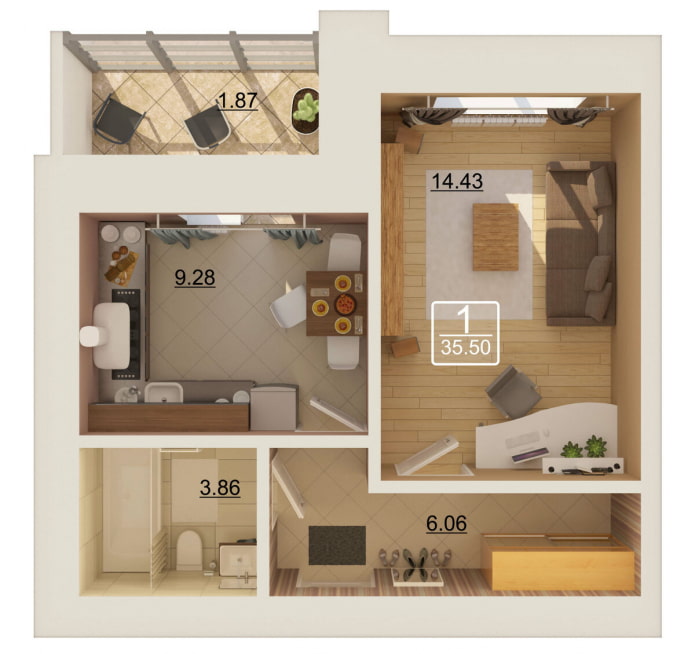
The photo shows a top view of the layout of a one-room apartment of 35 square meters.
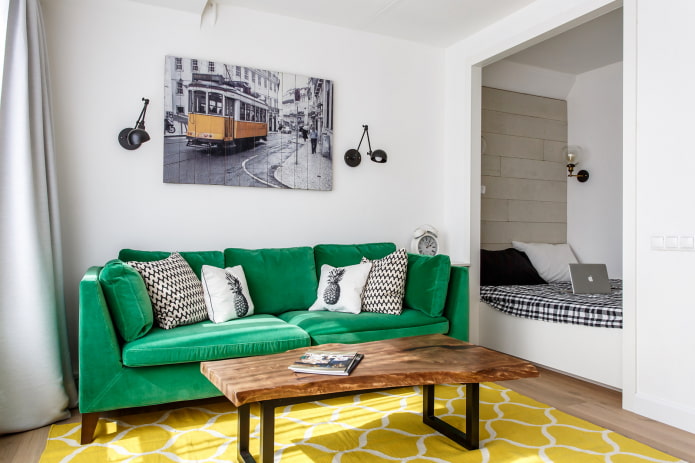
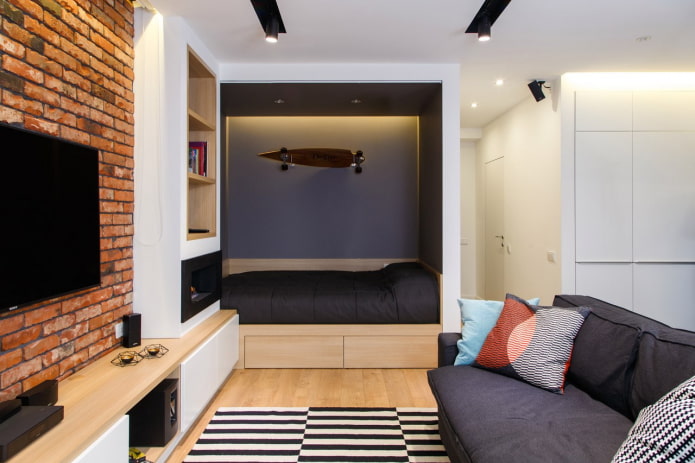
Such miniature small-family apartments usually have low ceilings, so in this case, it is not recommended to use stucco decor, colored surfaces, bright patterns and relief texture, since such solutions will further aggravate this drawback.
A great option would be a white ceiling with a glossy or matte texture, which will give the atmosphere air and weightlessness.
It is also better if the room has a minimum number of doors with a swing mechanism that steals usable space. Sliding structures or pencil case models are perfect for decorating doorways.
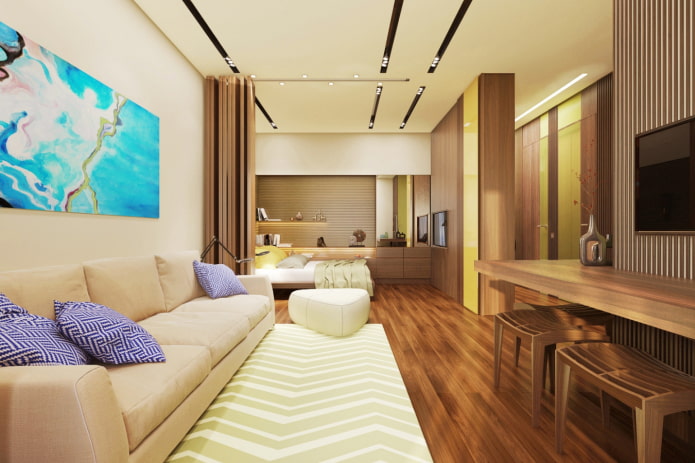
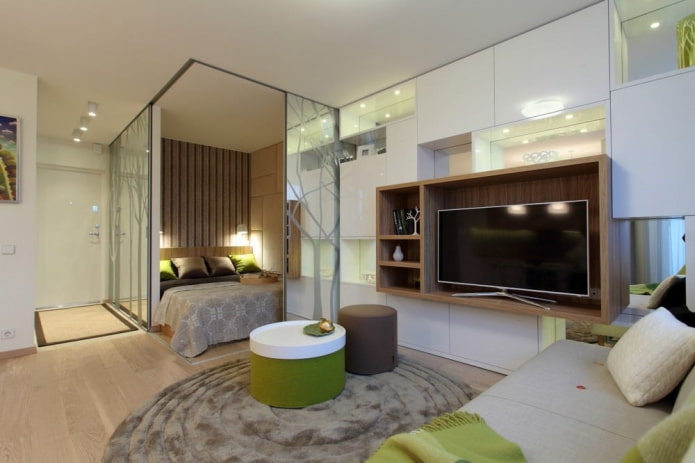
Studio
Sometimes a studio apartment can be a smart transformation of a one-room apartment. The main advantage of open-plan studio apartments is the sufficient amount of space in the passages. When choosing furniture for this type of housing, it is important to correctly determine the dimensions of the space.
For example, in a studio, it will be much more rational to install a kitchen set almost to the ceiling, thus increasing the capacity and hiding behind the facade such items as dishes, household appliances and other utensils. Quite relevant for the design of the premises are considered to be various partitions or a bar counter.
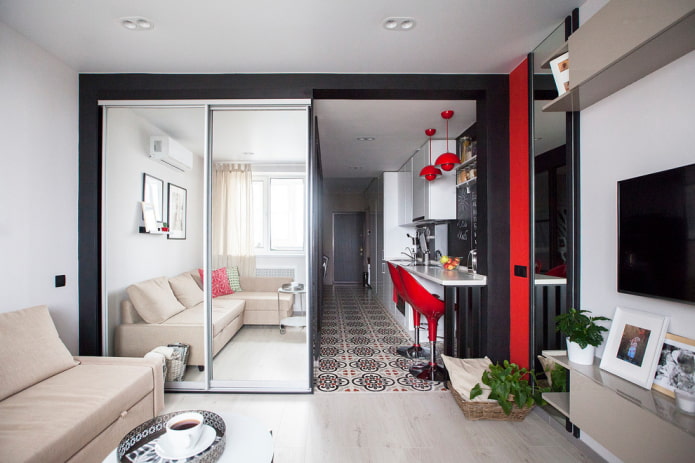
The photo shows the design of a studio apartment of 35 square meters, with a narrow long corridor.
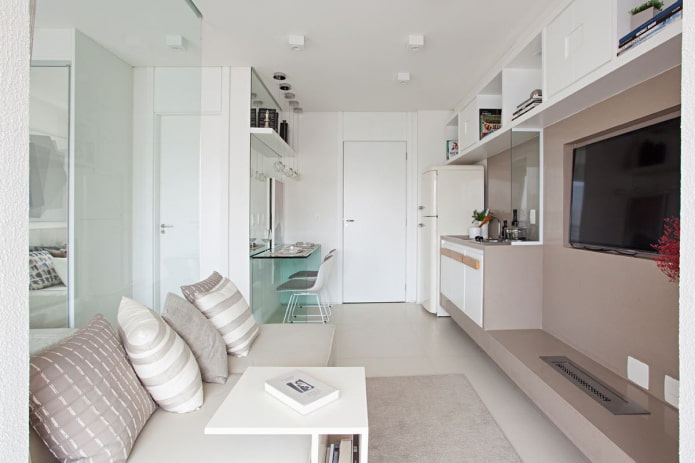
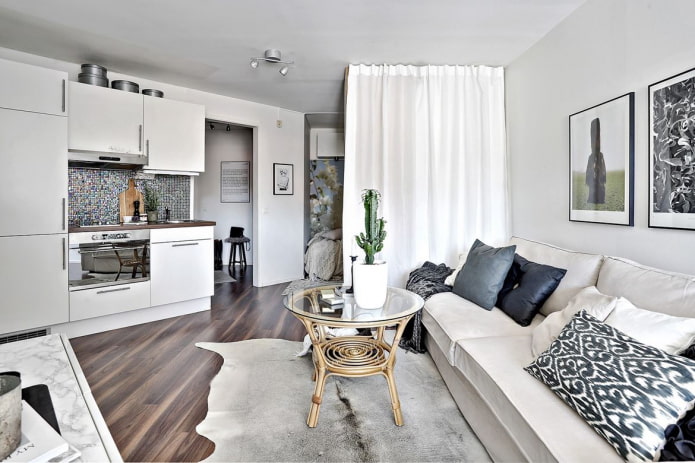
For real savings in square meters, choose comfortable multi-seat sofas that can easily be transformed into a spacious sleeping area. This way, it is possible to combine the guest area and the sleeping area. Also in the room there are comfortable chairs, a TV panel, a dining set, a dining table and a work corner.
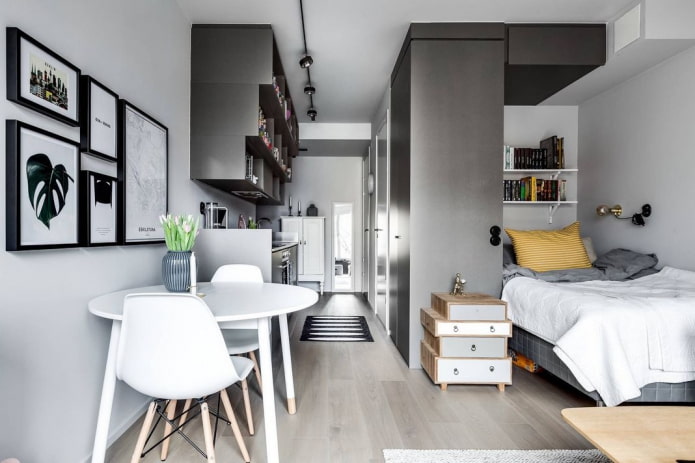
Euro-two-room apartment
This housing is distinguished by the presence of a bathroom, a separate bedroom and a small kitchen-living room. Despite the fact that Euro-two-room apartments have smaller dimensions compared to regular two-room apartments, they are very comfortable and functional. This layout will be a good choice for a bachelor or a young family.
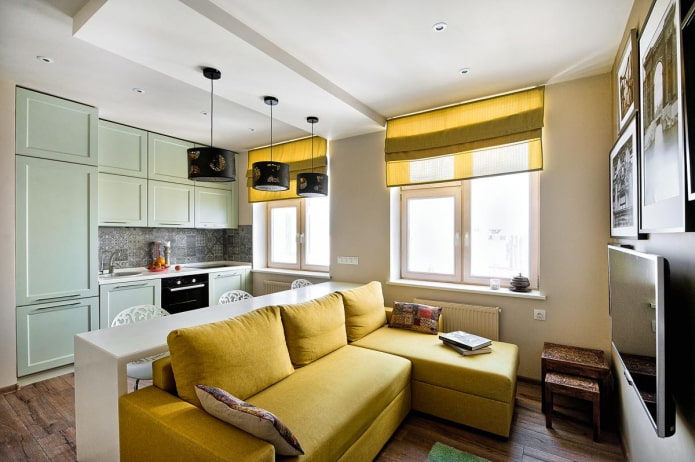
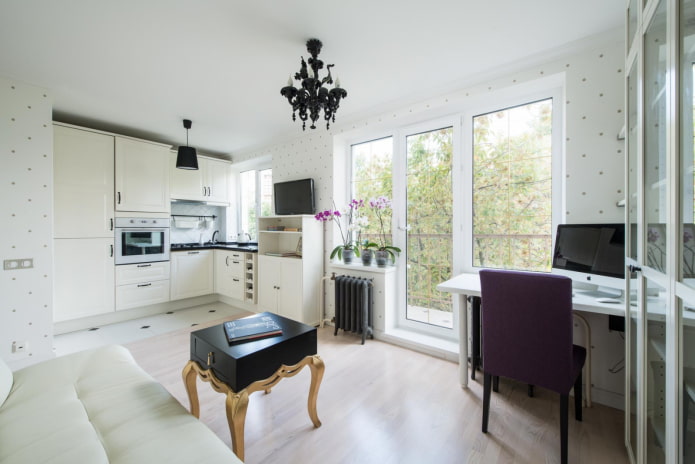
Zoning options
In the design of these apartments, it is almost impossible to do without such a technique as zoning and redevelopment. A bar counter separating the kitchen area from the living room is a wonderful delimiter of space.
An equally advantageous solution is stationary partitions that are transparent or made of lightweight materials. As a divider, it is also appropriate to use screens or beautiful stained glass structures that add interesting highlights and new colors to the environment. To conditionally separate the sleeping area, they often use shelves or curtains.
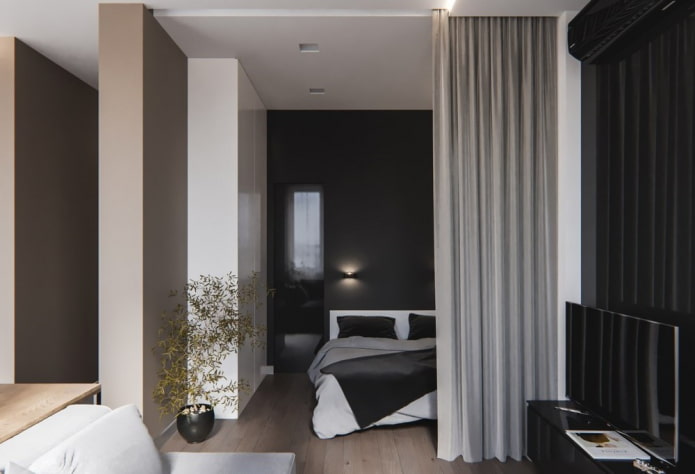
The photo shows the sleeping area in the design of an apartment of 35 square meters, separated by a fabric curtain of a gray shade.
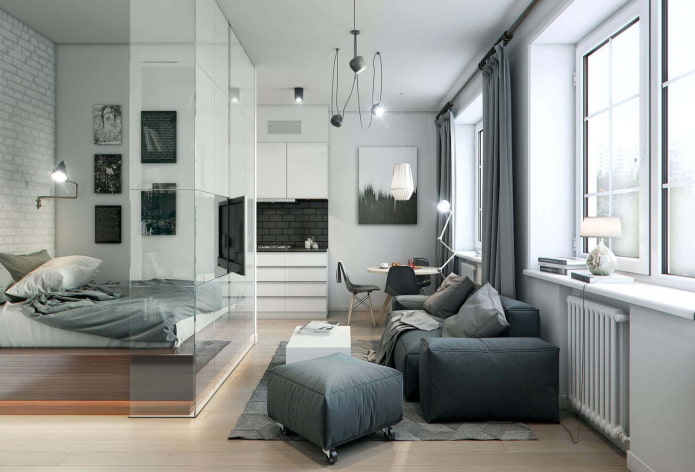
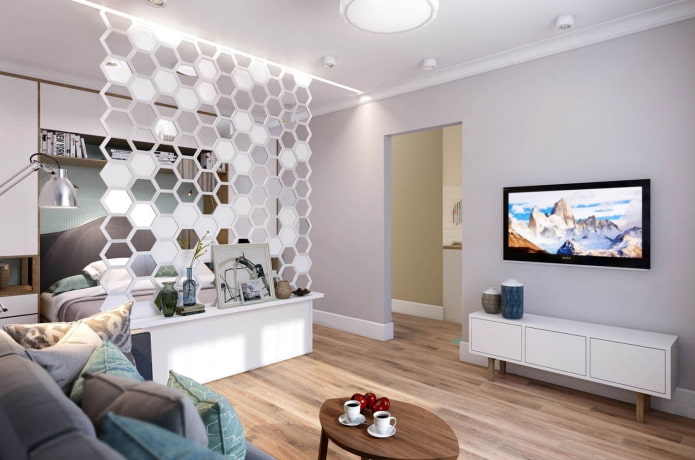
A particularly original interior solution is considered to be zoning due to different levels of suspended ceilings and floors, for example, in the form of a podium or finishing materials that differ in color or the presence of a pattern.
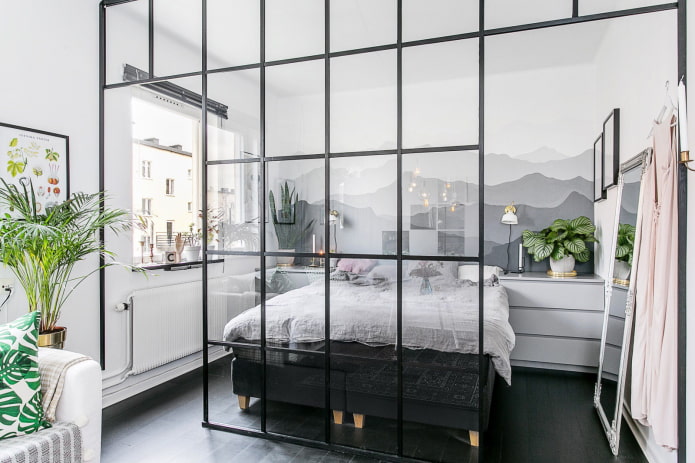
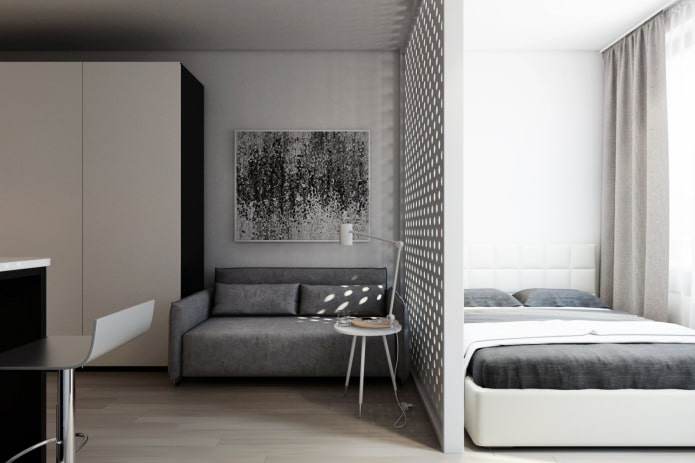
How to furnish an apartment?
It would be better to furnish an apartment of 35 square meters with the most functional furniture, for example, an excellent option would be to install a transformable bed combined with a wardrobe or pull-out and folding tables.
An equally rational solution is considered to be a bed placed on a podium, which is a spacious place for storing various things. In this dwelling, you should place only the most necessary pieces of furniture in order to eliminate unnecessary clutter and congestion.
As wardrobes, it is advisable to use compartment designs or convert a pantry into one, which will become a convenient dressing room. To visually increase the space, mirrored facades are chosen.
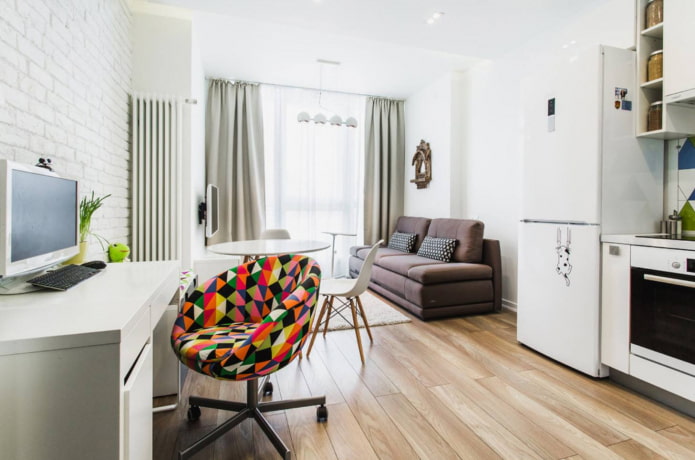
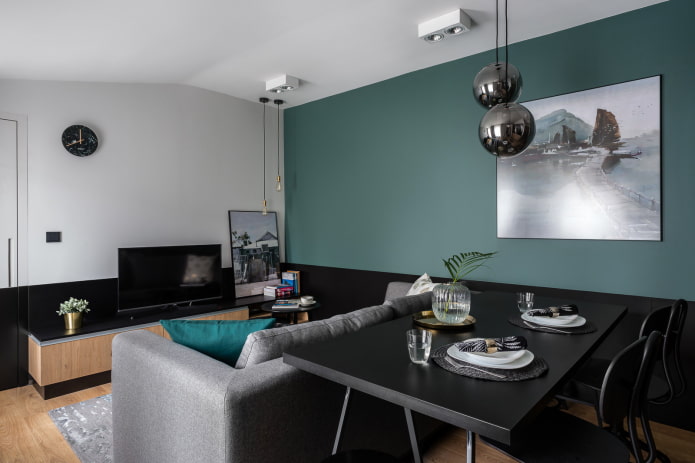
Pastel shades are most often used for finishing the premises; this design is especially appropriate for housing with a northern orientation. The walls are mainly covered with monochrome wallpaper combined with bright accents, in the form of paintings, sofa cushions or photo wallpapers placed on one wall.
The floor covering can also be done in natural beige, gray, brown or light coffee tones, due to the combination of light floors and walls, it is possible to achieve a significant increase in space.
For the ceiling, a particularly interesting design solution is represented by single-level, multi-level stretch or suspended structures in a matte or glossy finish, with a built-in lighting system. In terms of color, the ceiling plane should not be too bright.
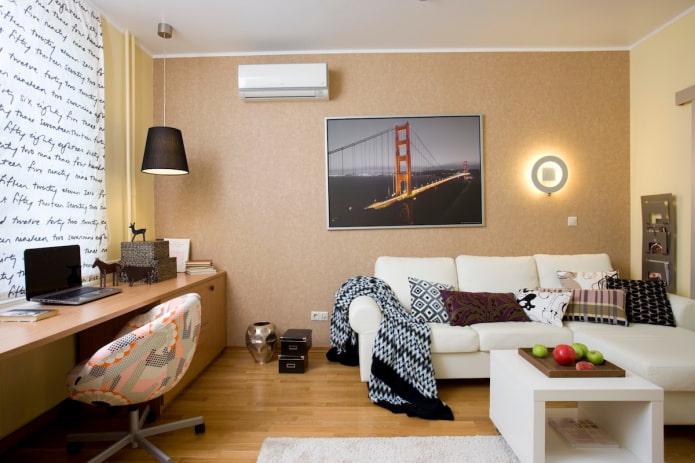
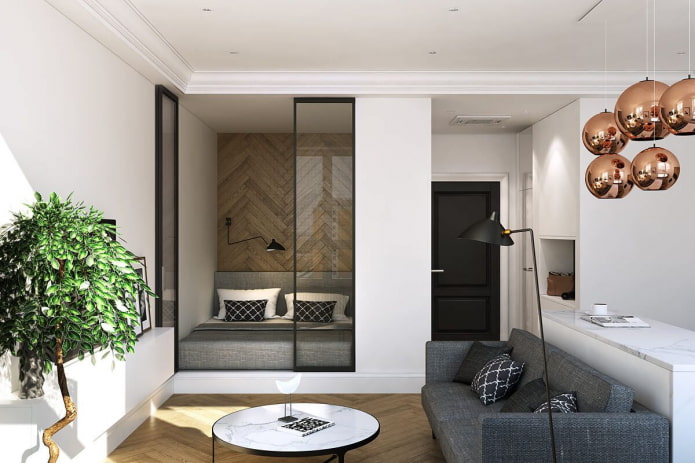
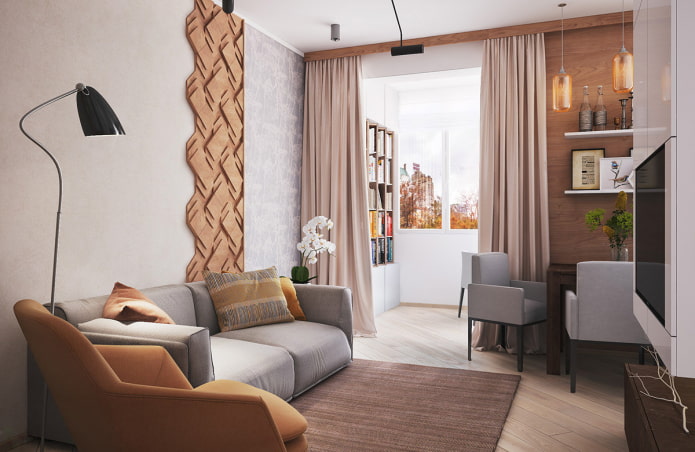 squares”/>
squares”/>
When decorating windows, it is more appropriate to use lightweight curtains, Roman or roller blinds. You should not decorate window openings with heavy lambrequins, curtain ensembles with decorative tassels and other elements, since such a solution is only suitable for a large and spacious home.
The rest of the textiles in the room should have a discreet design so that the surrounding design looks lighter and more voluminous. To create a truly ergonomic interior, it is recommended to use a minimum amount of small decor, for example, it is better to complement the furnishings with paintings, photographs, floor vases or plaster figurines of medium size.
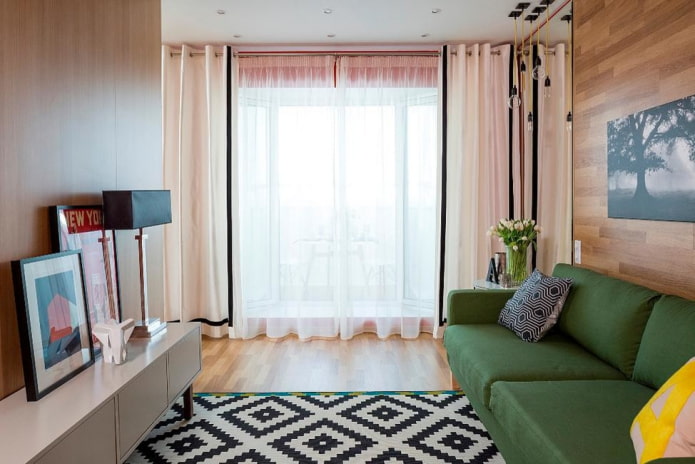
The photo shows the design of a 35-square-meter apartment with a window decorated with curtains and drapes in light colors.
Design of functional zones
Options for decorating separate rooms and individual segments.
Kitchen
The kitchen set must fully correspond to the individual dimensions of the room. A rather successful solution is to install cabinets up to the ceiling, which allows you to significantly increase the capacity of the structure.
A converted window sill can become an excellent practical tabletop, and a bar counter will serve as an excellent replacement for a dining table. If there is a niche, you can equip a kitchen in it or place a fold-out sofa, which provides an additional sleeping place.
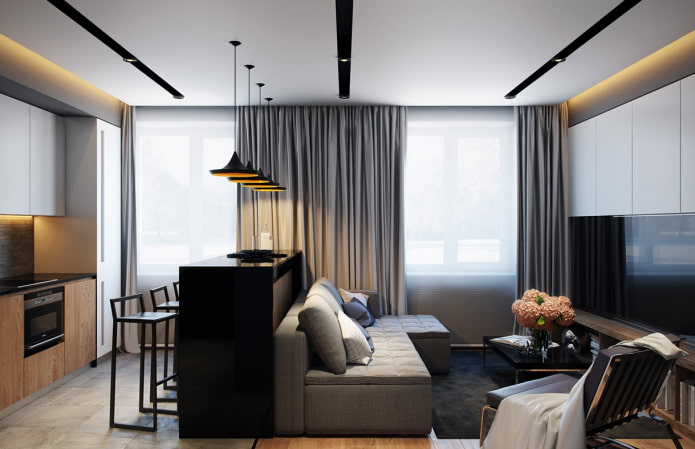
The photo shows the interior of a modern kitchen-living room in the design of a European-style two-room apartment of 35 square meters.
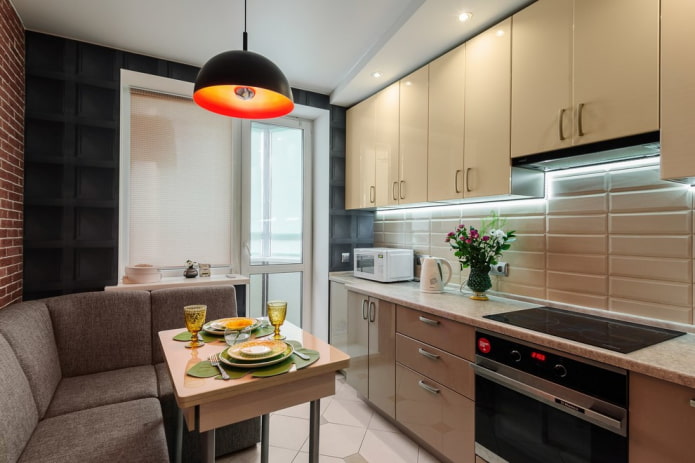
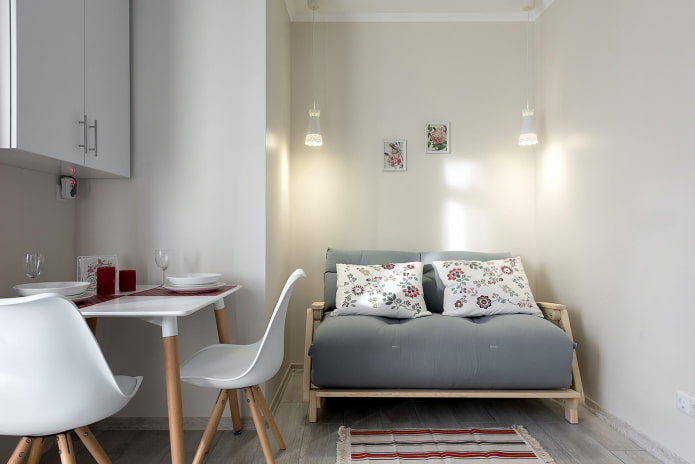
It is very advantageous to use sliding and folding furniture in the kitchen, for example, a table, which can easily be transformed from a small structure into a spacious model. In this room, you can install separate lighting above the work surface, hang a chandelier or several lampshades above the dining table.
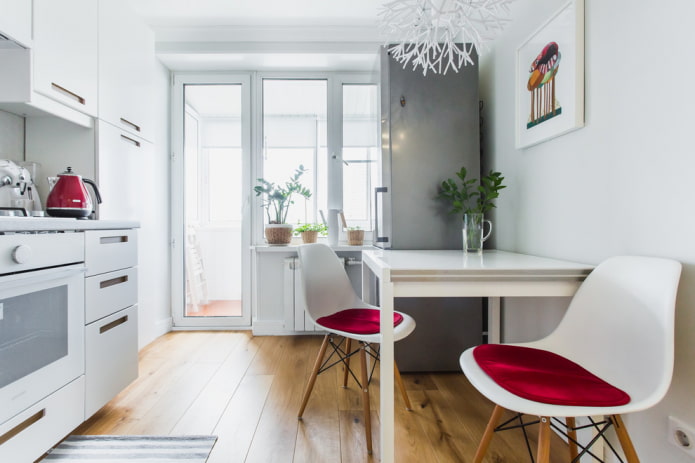
The photo shows the design of a separate kitchen, made in light colors in a one-room apartment of 35 square meters.
Children’s room
A family with a child, regardless of his age, requires the arrangement of an entire room or a personal corner for study, play and relaxation. In the case of a one-room apartment or a studio apartment, the brightest and well-lit place in the room is chosen for the children’s room. This area is equipped with a desk, bed, cabinets, shelves and is separated with a screen, curtain or partition.
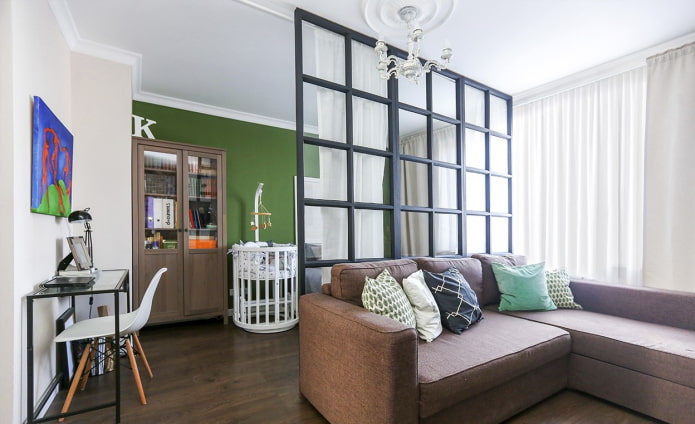
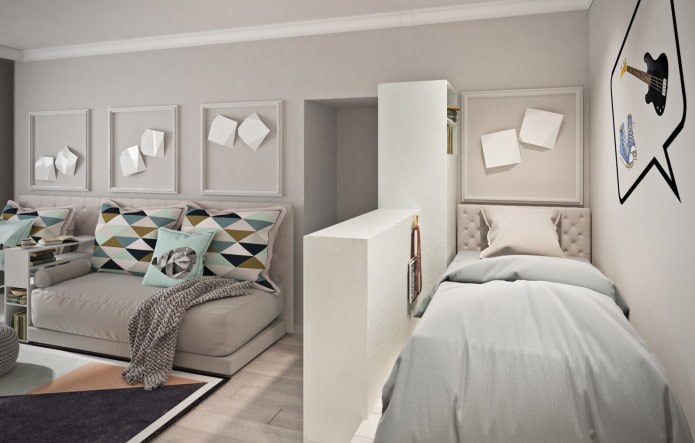
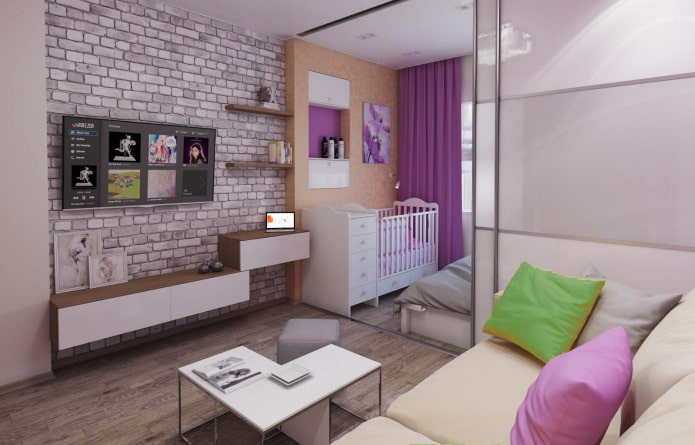
The photo shows a design option for a 35 square meter one-room apartment for a young family with a child.
Living room and recreation area
The living room is mainly decorated with a small comfortable sofa, preferably in light shades, a coffee table, a chest of drawers, armchairs or ottomans. Large and too bulky items and a large number of decorations are not used in the design. Here it is much more appropriate to use built-in structures and small bright accents, in the form of such decor as pillows, blankets, bedspreads or curtains.
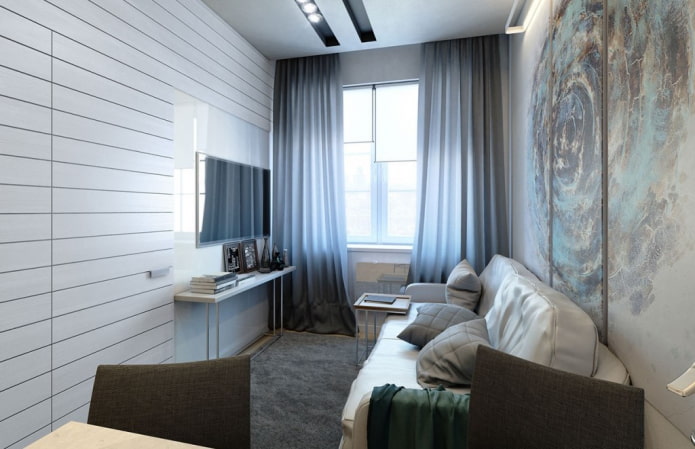
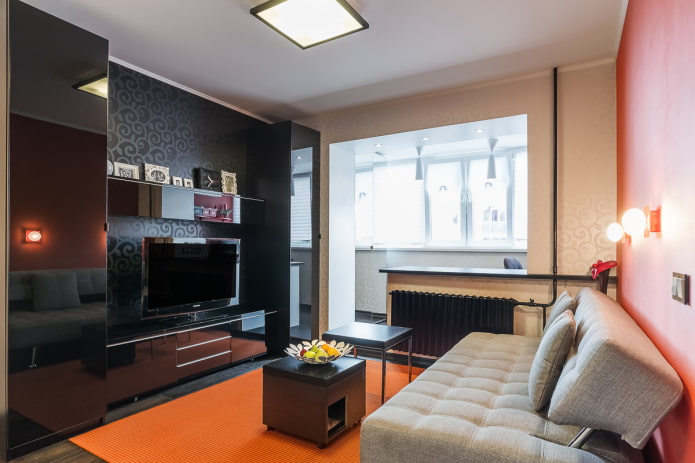
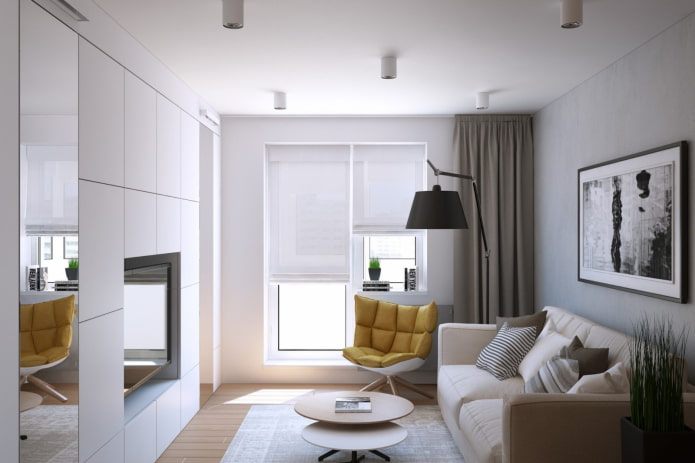
Bedroom
In a living space of 35 square meters, it is almost impossible to place a large bed. To ensure proper rest, it is possible to equip a separate bedroom, in which a bed, bedside tables, tables, ottomans are also installed and sometimes a TV is hung.
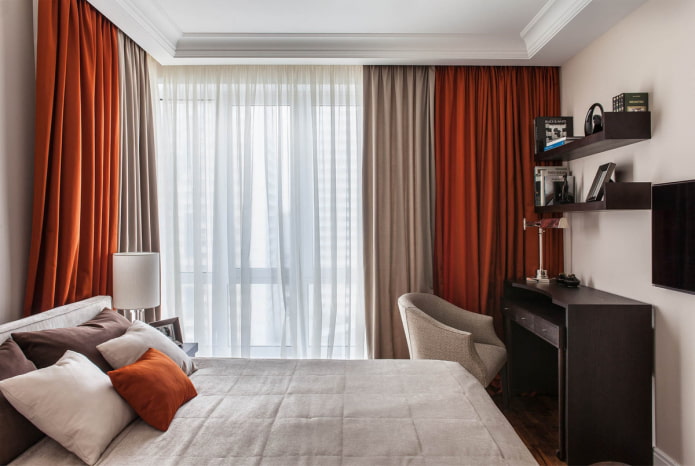
The photo shows the interior of a small separate bedroom in the design of a 35 sq. m. European-style apartment. m.
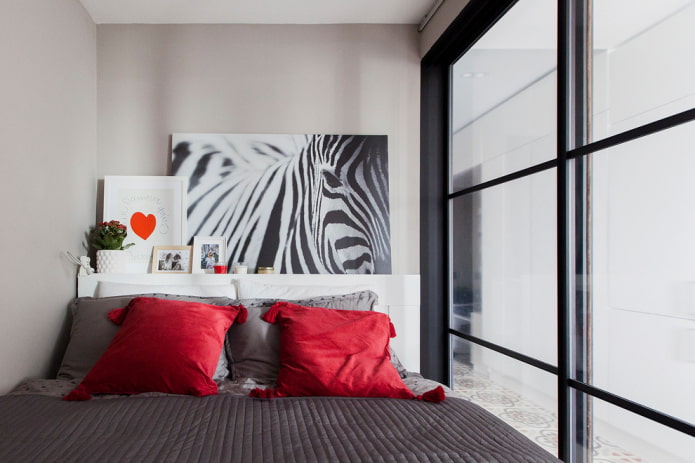
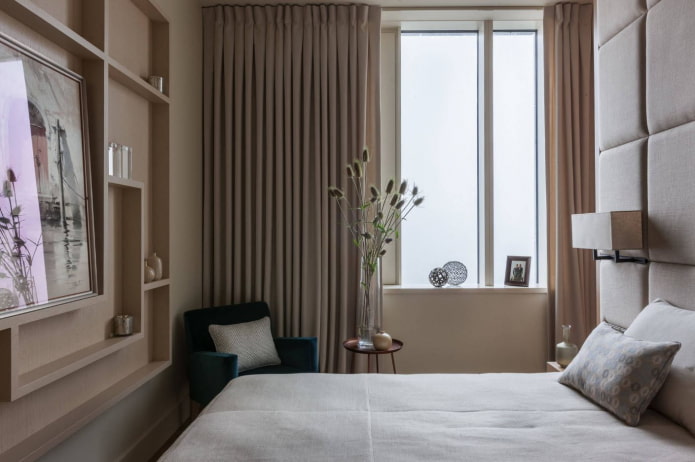
In studio apartments or one-room apartments, you can equip a sleeping place under the ceiling or place the bed in a niche and thereby achieve a more rational use of space. If the recess is large enough, add a chest of drawers, cabinets or shelves, and hang a sconce at the head of the bed.
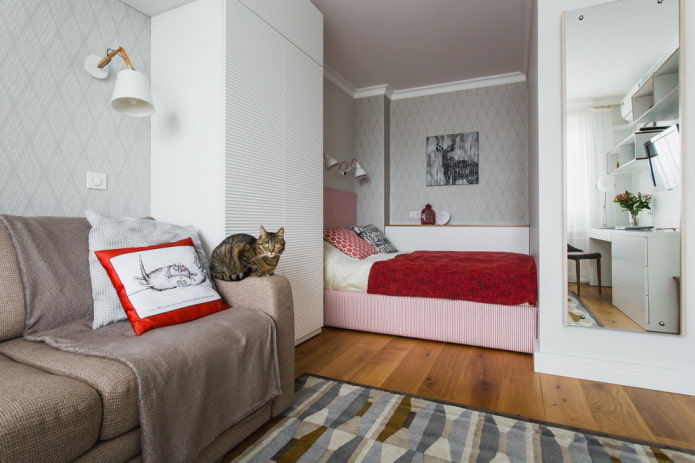
The photo shows the design of a one-room apartment of 35 square meters, with a bed located in a niche.
Bathroom and toilet
The design of an apartment of 35 square meters most often involves a combined bathroom. This room perfectly accommodates a stylish shower cabin, and the remaining free space is equipped with a narrow washbasin, compact plumbing and a washing machine. For a small bathroom in a Khrushchev-era building, it is advisable to choose a more minimalistic design that does not involve a lot of unnecessary details and decor.
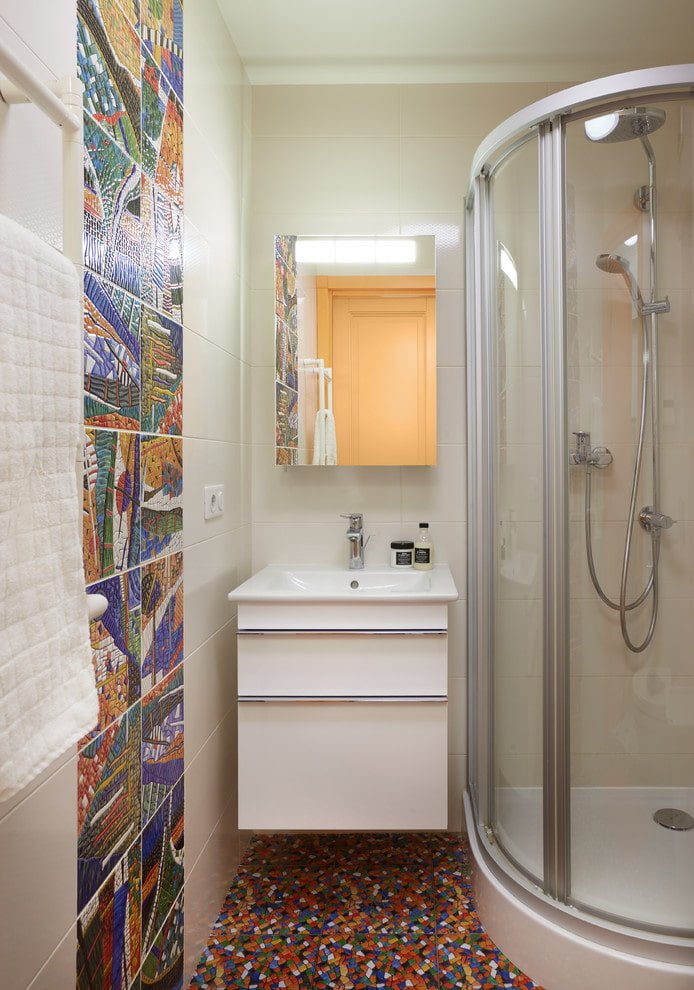
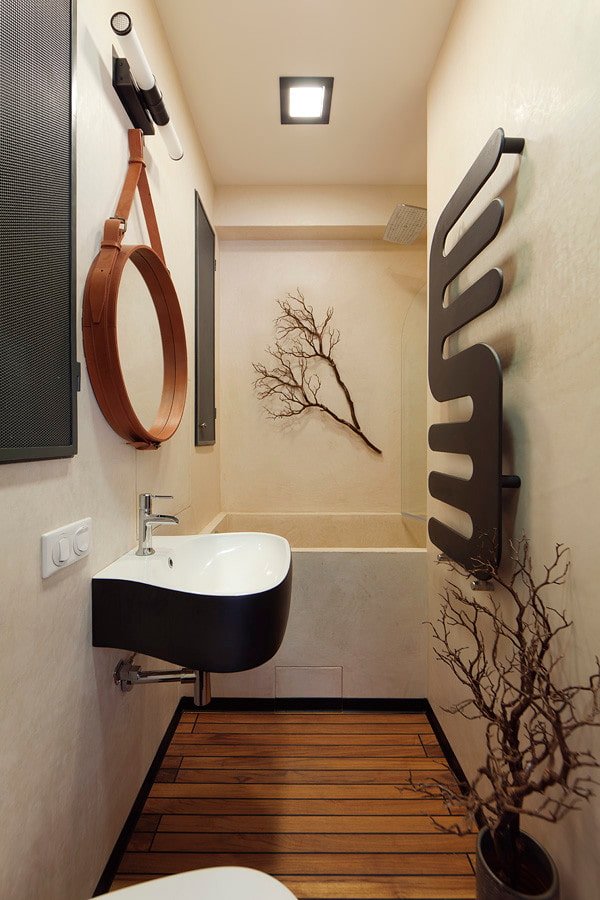
Workplace
The most A good option for a work area is a combined loggia or a place near a window, where sometimes the window sill is converted into a desk or computer table. This functional area is equipped with racks, drawers, shelves for various office supplies, documents, etc., and is also supplemented with a table lamp or spotlights.
Partitions, furniture items, or contrasting wall finishes are chosen as zoning so that the workplace looks like a separate, dedicated sector of the room.
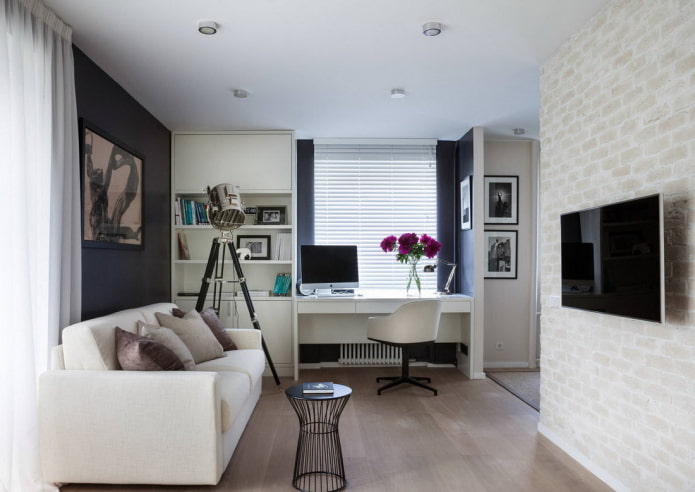
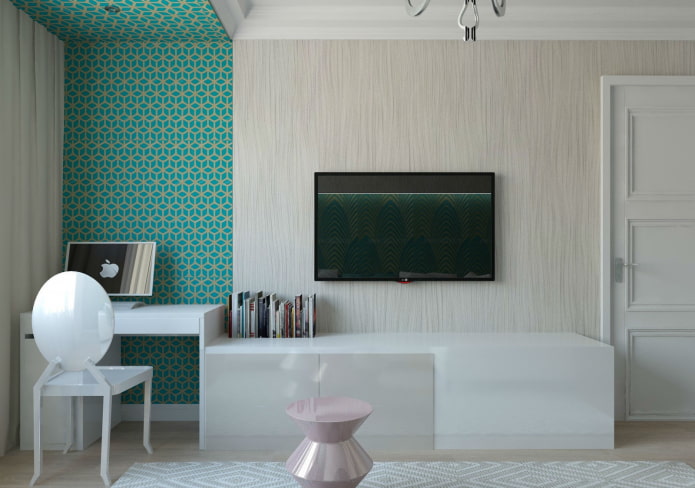
Photos in various styles
The loft style is quite popular at present and is very often used to decorate various living spaces. This style involves simple but functional furniture, casual, slightly sloppy cladding and a mostly cool color palette. Screens and sliding doors are rarely chosen for zoning; in this case, they prefer to delimit the space by changing textures or color schemes.
Classicism is considered a solid, elegant and practical style, the interior of which should be furnished with furniture made of expensive materials, decorated with antiques and executed in a soft, monochromatic color palette.
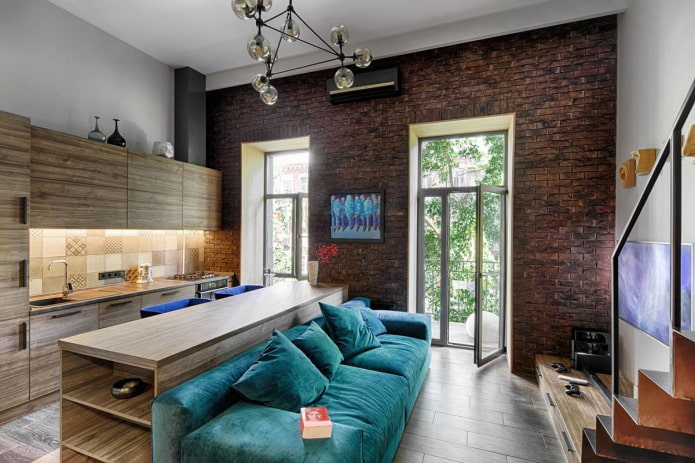
The photo shows a 35 square meter studio apartment, executed in loft style.
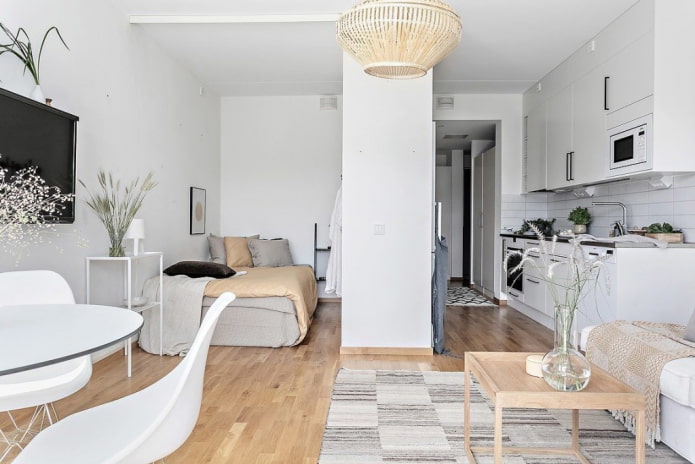
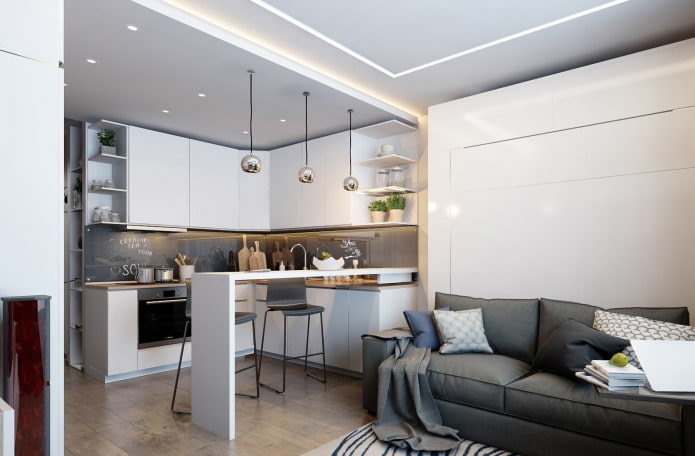
Modern design is characterized by a clear structure, laconic geometric shapes, bright color accents and bold texture combinations, and the Scandinavian interior is characterized by special ergonomics, convenience, comfort, beauty and real aesthetics.
This style prioritizes the use of natural materials in wall, floor, ceiling decoration and in the manufacture of furniture, as well as decoration in pastel shades in combination with rich inclusions.
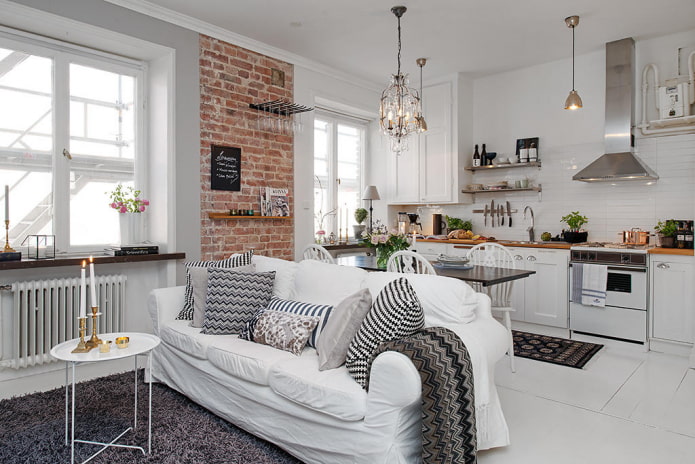
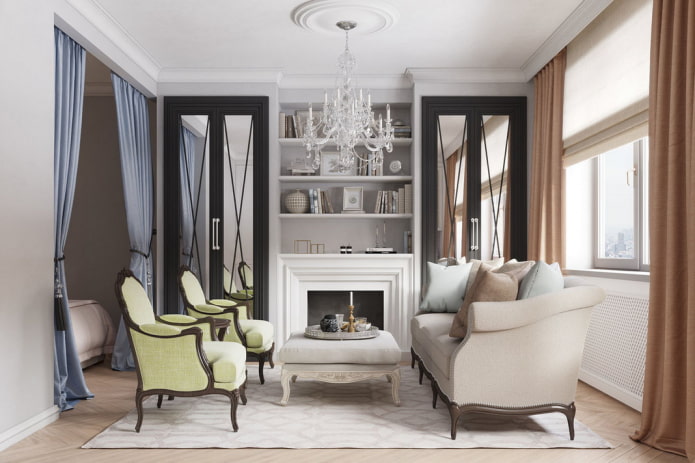
Now reading:
- Slatted ceilings: more than 100 photos and examples in the interior of different rooms
- More than 40 images of silk wallpaper for walls: liquid and fabric. Care and application technologies.
- Self-leveling floors: 35 photos with amazing design solutions
- Satin stretch ceilings: more than 60 photos and current design ideas
- Roller blinds for the balcony: 47 photos, tips for choosing and installing.