Apartment Design Tips
To save space in a 42 sq. m. apartment, we recommend listening to the advice of experienced designers:
- The best way to expand the space is to use cream and pastel colors in the decoration. White is considered the ideal option: it reflects light, gives a feeling of spaciousness, but not everyone will agree to a monotonous light background, so variations in the palette also have a place to be.
- As you know, fabric curtains add coziness and are presented in a huge assortment, but if the goal of the renovation is to save space, it is preferable to decorate the windows with roller blinds or blinds of any type. Some apartment owners are satisfied with light tulle: it does not block the light and protects the room from prying eyes.
- It is recommended to choose furniture for a cramped room taking into account the dimensions of the room – the best option is considered to be custom-made designs: wardrobes, kitchen sets, walls. If you buy ready-made products, they should be as close in size as possible to the occupied space: this will preserve valuable corners and create more storage space.
- We must not forget about the important role of lighting: the more of it, the more spacious a 42 square meter apartment seems. Built-in ceiling lights, chandeliers, wall sconces are suitable. Floor lamps add coziness, but require a lot of free space.
- Built-in household appliances are becoming increasingly popular in small apartments: small refrigerators hidden in a closet, TVs in niches, two-burner stoves. They not only help save valuable centimeters, but also look aesthetically pleasing.
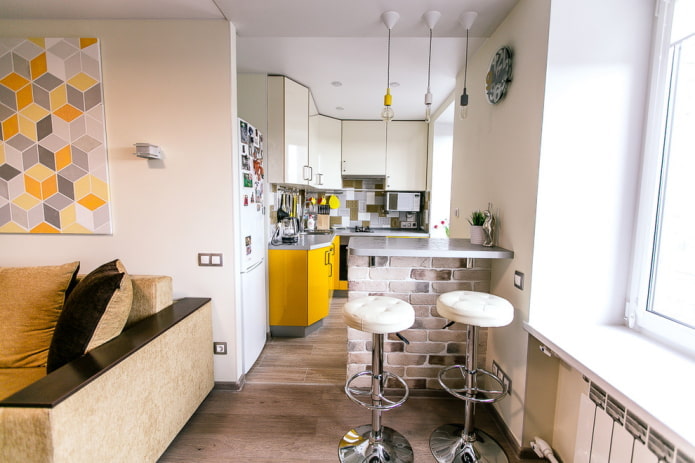
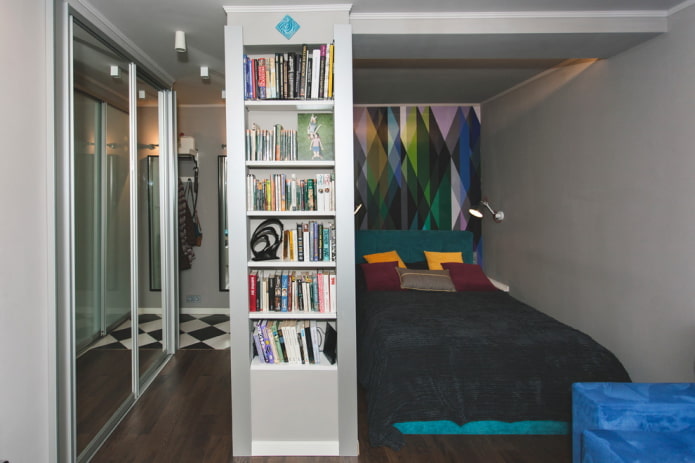
42-meter layouts
A small apartment, despite its footage, can be re-equipped taking into account the interests of each family member: it can easily accommodate three people. According to the standard plan, the two-room apartment is equipped with a tiny kitchen, but if you demolish the partition, it can easily be transformed into a European-style two-room apartment with a separate bedroom. Those who value space, bachelors or creative individuals will prefer to arrange the 42 sq. m. free studio apartment.
The provided diagrams provide a more detailed look at the various layout options.
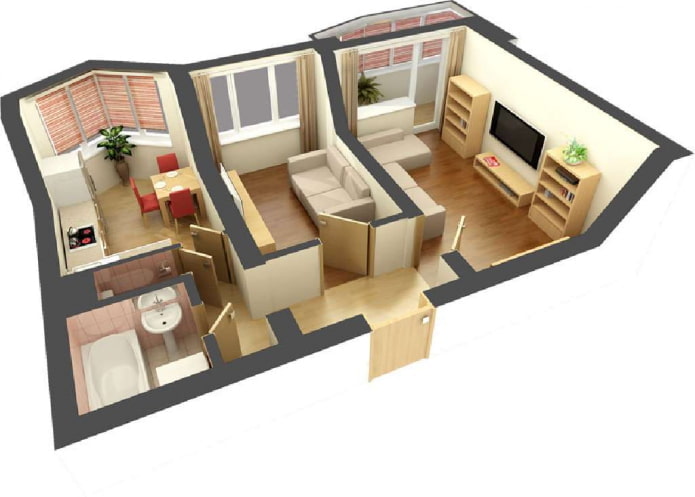
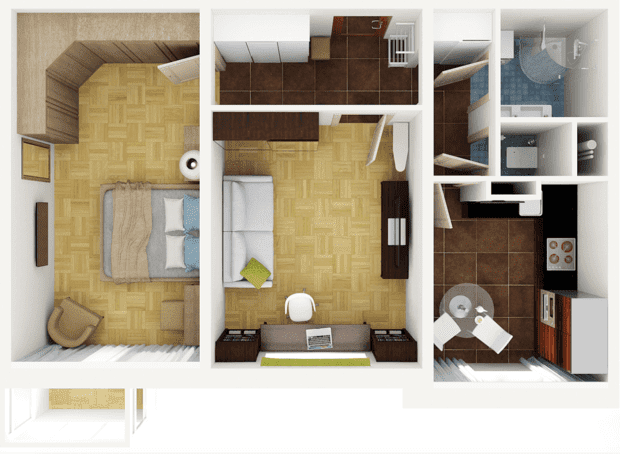
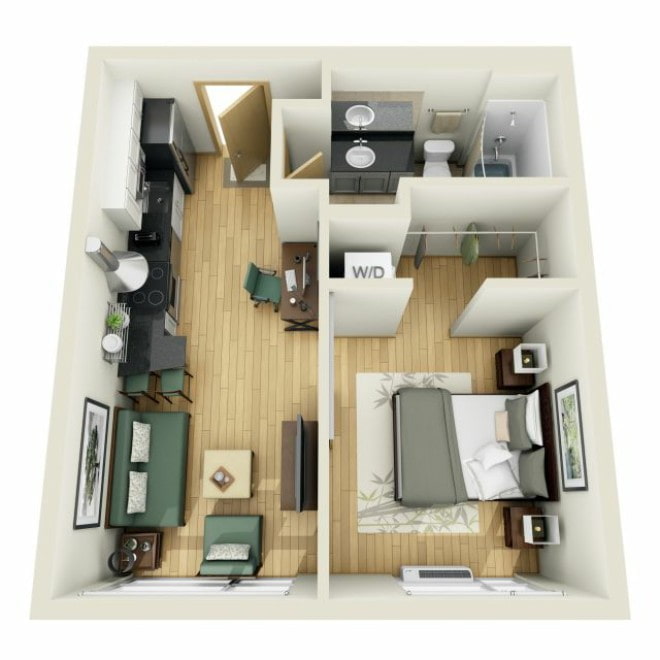
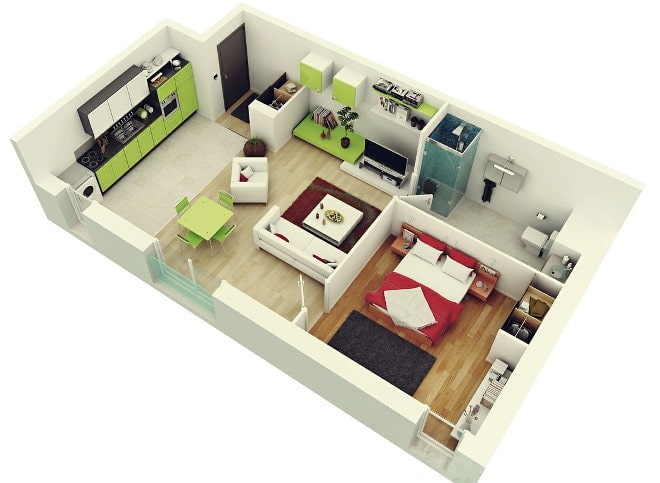
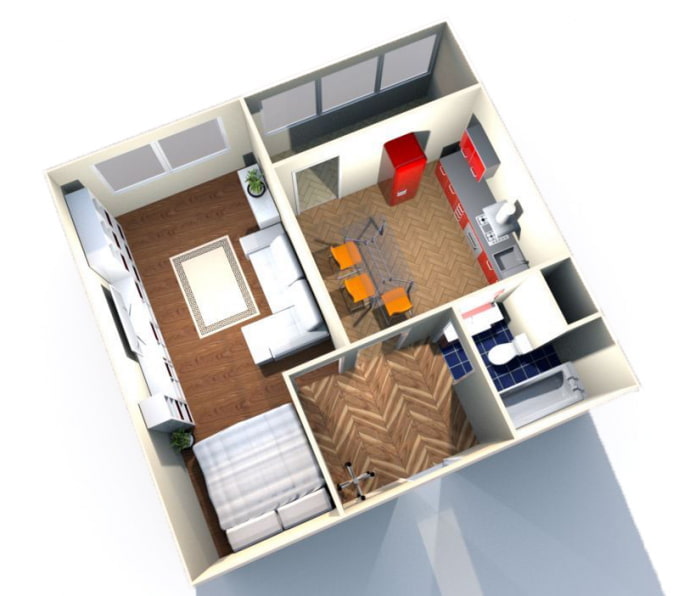
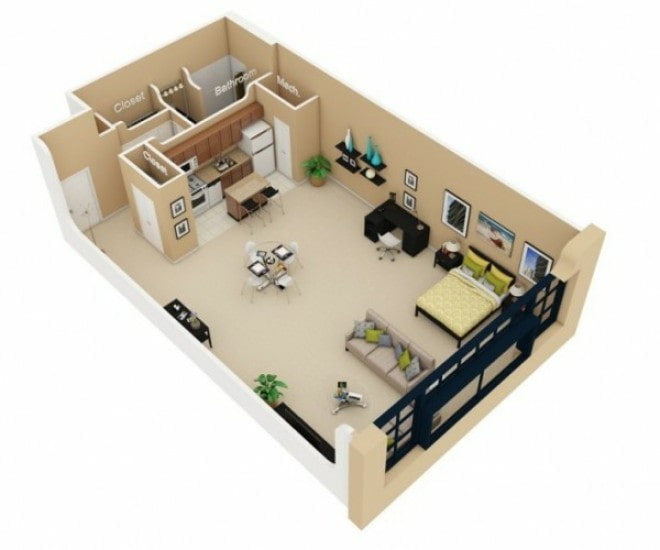
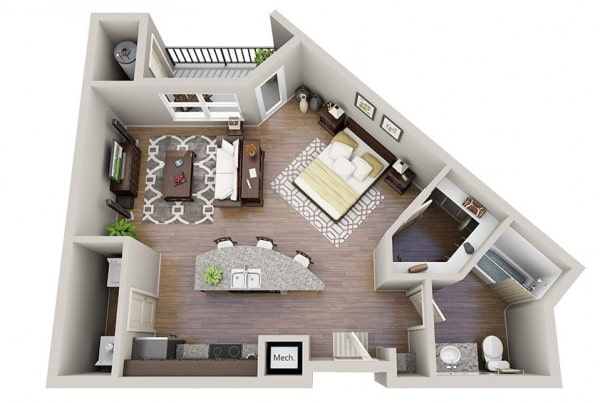
For a one-room apartment
Owners of a one-room apartment of 42 sq. meters can boast of a fairly spacious kitchen and a large bedroom. In the kitchen you can place not only a table, but also a comfortable sofa. The room has enough space for relaxation, a bed, wardrobes and a work area.
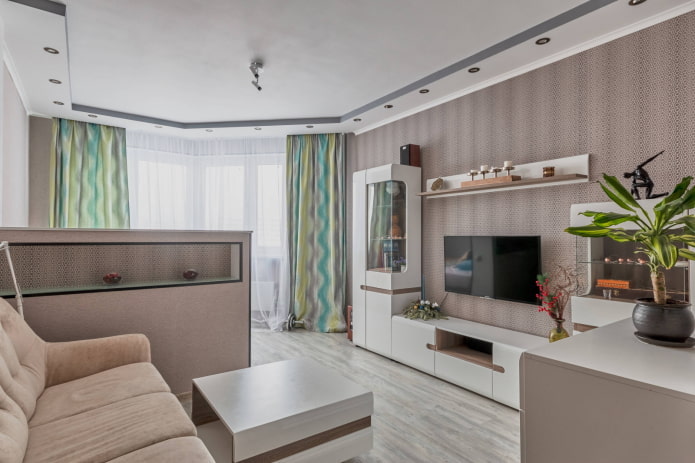
The photo shows a one-room apartment with a living room and a low partition separating the sleeping area.
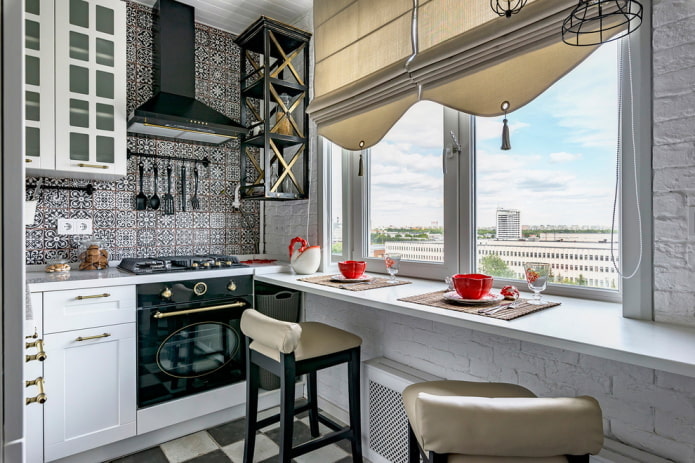
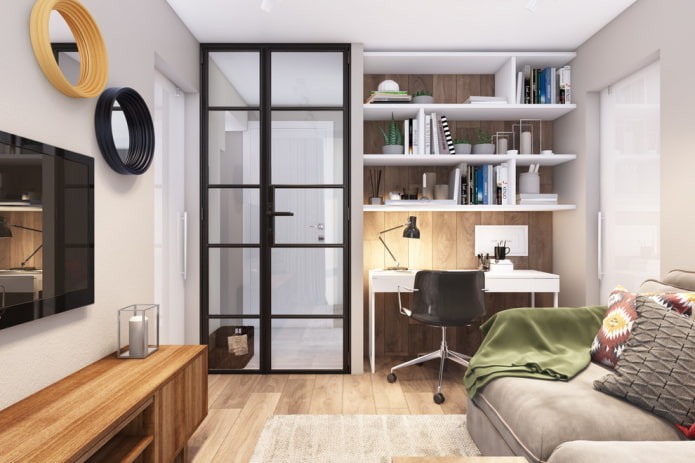
A good option for a sleeping place is a niche: a cozy compact space gives a feeling of privacy and security, especially if you zone the bed with curtains or a roller blind. In a shallow niche, you can arrange an office or hide a closet there.
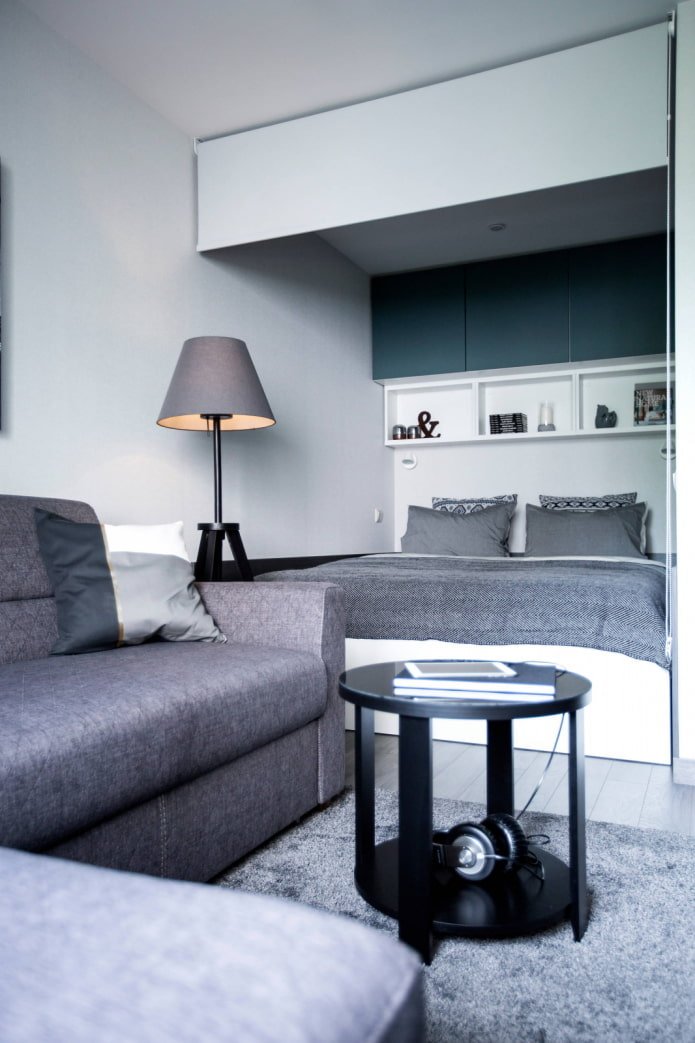
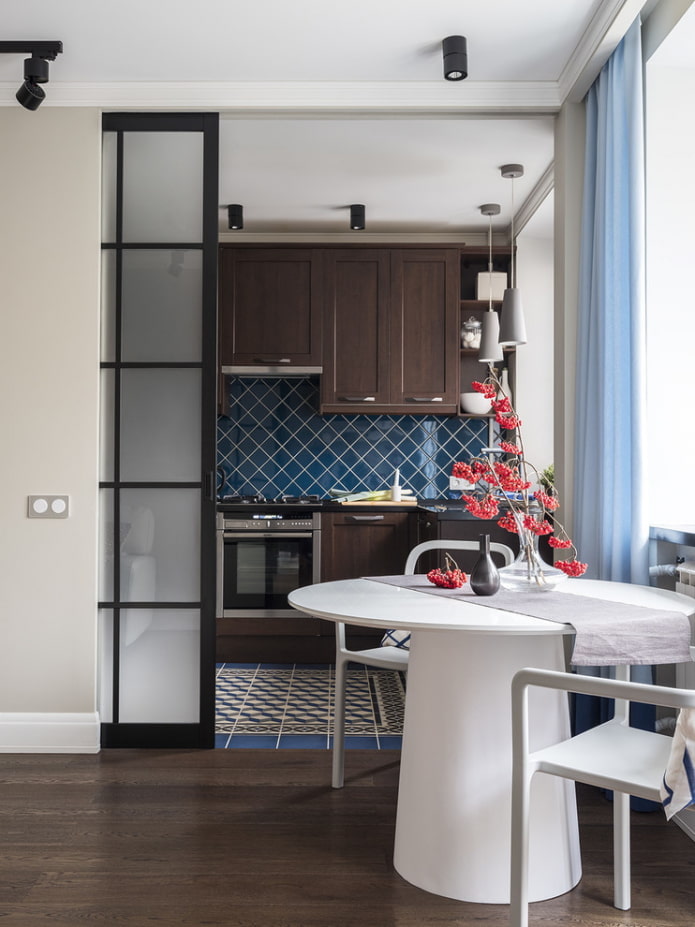
For a studio apartment
A 42 sq. m. apartment, where only the bathroom is separated by a wall, can look even more spacious if you use light finishing. Dark tones narrow the space, but also add coziness.
To make the apartment lighter, do not use the window sills as storage places (at most, a few indoor plants). An abundance of objects in the window opening clutters the space and, even if the entire room is in perfect order, cluttered window sills will spoil the whole picture.
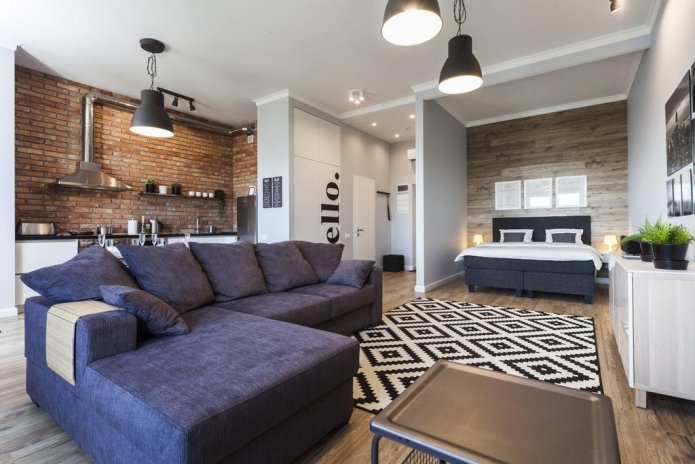
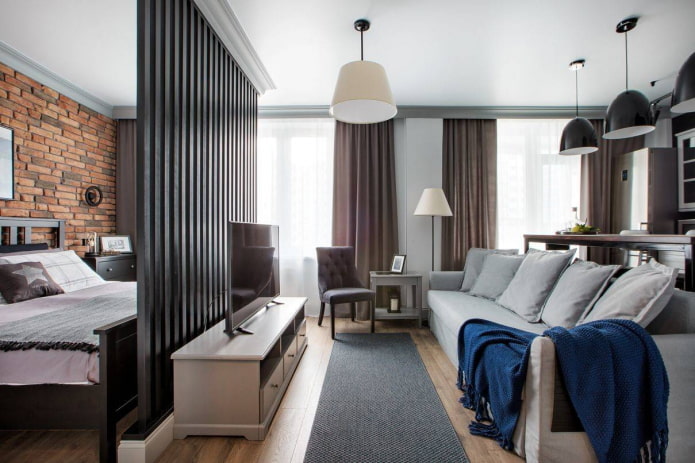
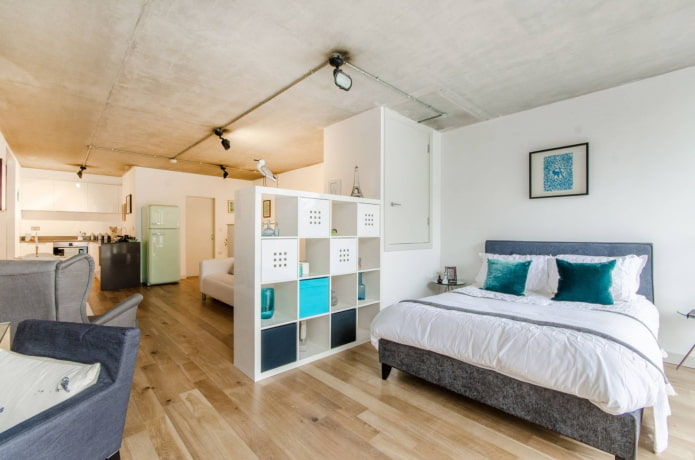
Usually in a studio of 42 sq. meters separate the kitchen area with a bar counter: it is convenient and beautiful. In addition, its surface can serve as an additional place for cooking. Increasing the windows changes the appearance of the apartment beyond recognition, but this is not only a costly process requiring approval from government agencies, but also unacceptable in panel houses.
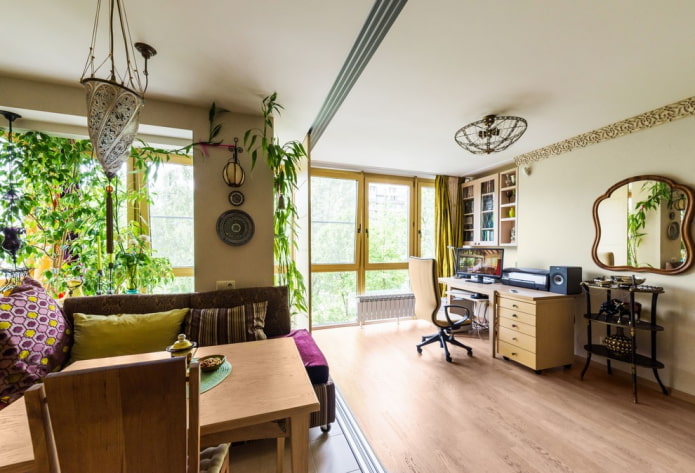
The photo shows a studio apartment of 42 sq. m. with panoramic windows.
For a 2-room apartment
A two-room apartment in a typical Khrushchev-era building has a small kitchen, bathroom and toilet. Sometimes, demolishing some of the partitions and combining the kitchen with the living room and the bathroom with the toilet is the best solution for creating comfortable housing. The bedroom remains isolated. Thus, the apartment turns into a spacious European-style two-room apartment, and the owners still have two rooms at their disposal.
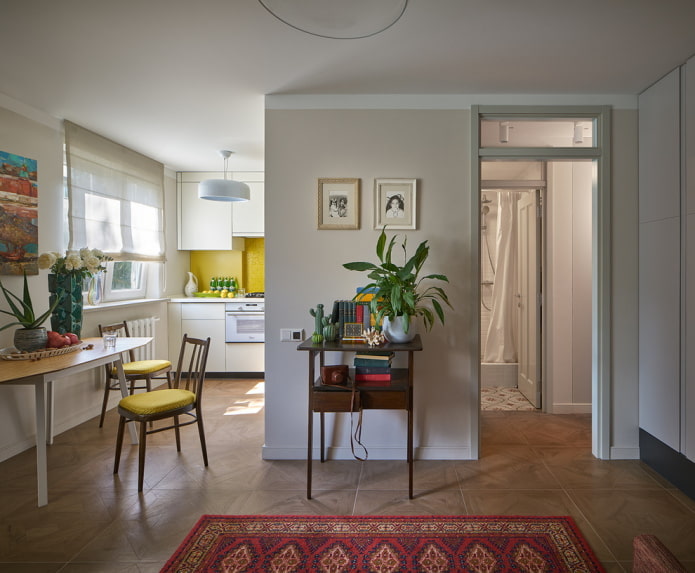
The photo shows a Khrushchev-era apartment with a new redevelopment: the kitchen has joined the living room, and there is more space in the bathroom. This is an ideal option for a family of two.
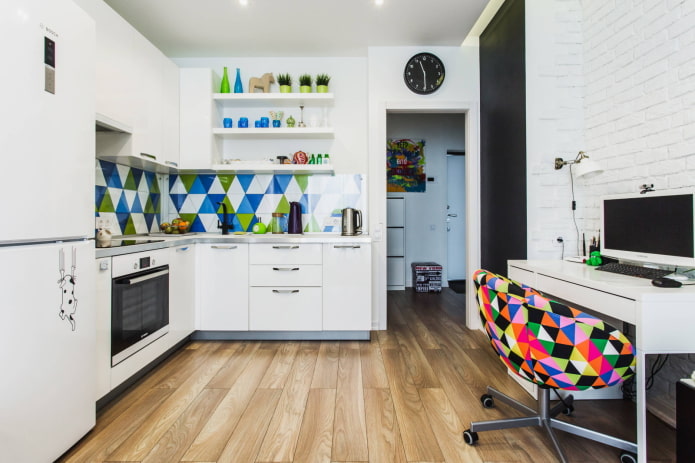
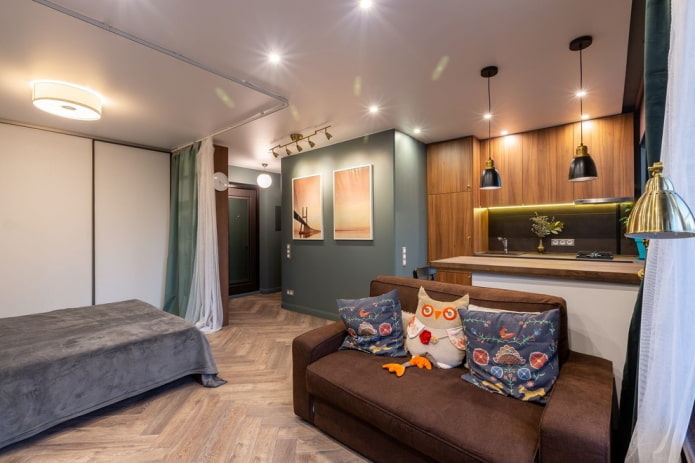
The Euro-style two-room apartment is also suitable for a couple with a child: then a small bedroom turns into a nursery, and the parents are accommodated in the adjoining living room. In the spacious room connected to the kitchen, you can put a fold-out sofa and there will be room for a TV or computer. If the room has a balcony, the work area can be moved there, after insulating it: then the apartment will turn into a three-room apartment.
Not everyone finds it convenient when the kitchen is in the living space, so many owners of Khrushchev-era apartments prefer to have a small but separate place for cooking and eating. A cramped kitchen is furnished with compact or folding furniture, tall and roomy wall cabinets with glossy facades, as well as mirrors that increase space and light.
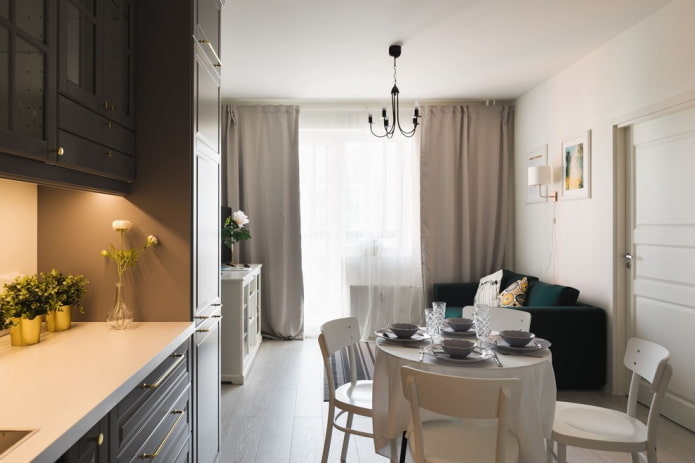
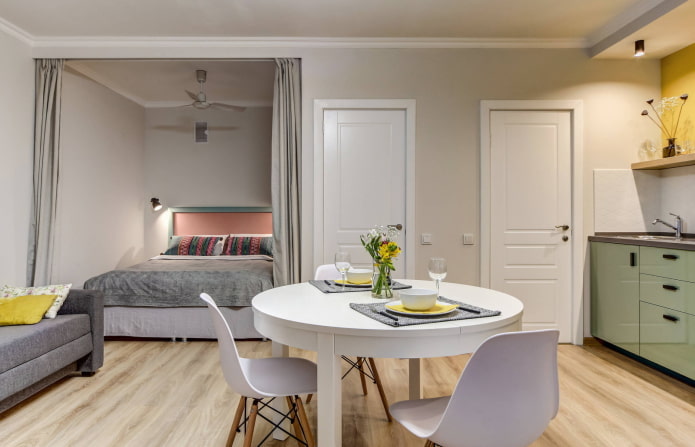
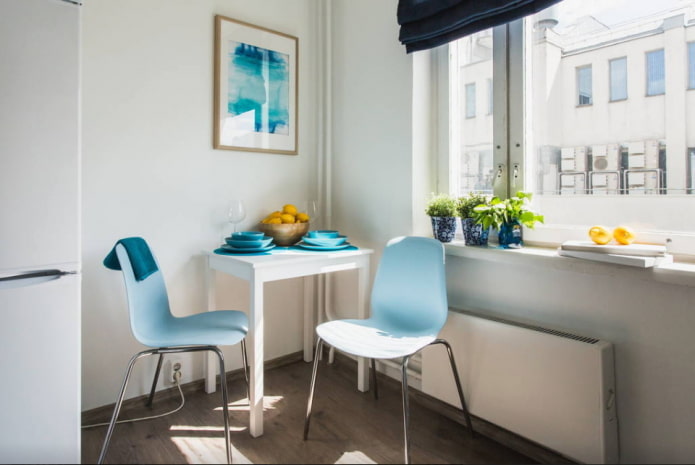
Zoning ideas
Owners of studios and European-style two-room apartments often need to separate the sleeping area from the kitchen or hallway. Sometimes, for comfort, it is enough to install cabinet furniture: a wardrobe, a rack or a chest of drawers. For a Khrushchev-era apartment, this is a great solution, since in this case, functionality is not lost.
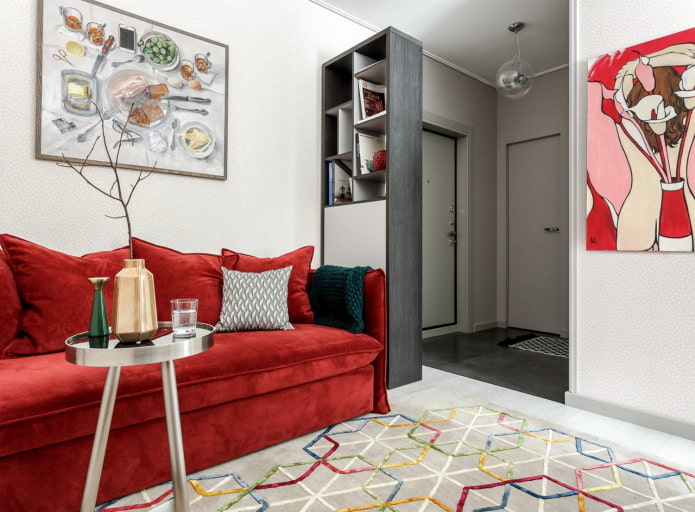
The photo shows a living room separated from the hallway by a practical closet with open shelves.
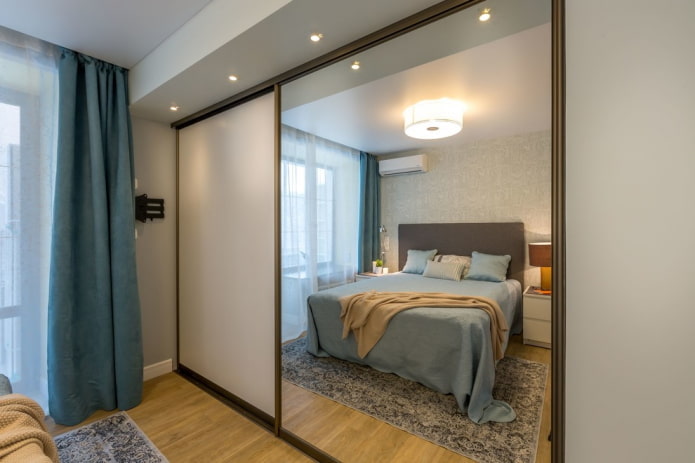
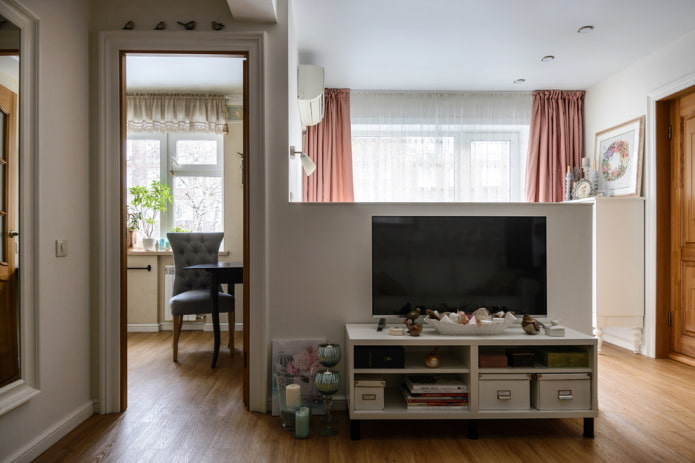
Often a room is zoned with a partition, but in a small space it is desirable that it also has a practical function: for example, as a place for a TV. To save space and visually expand it, in a 42 sq. meters for separation, glass or mirror screens are used.
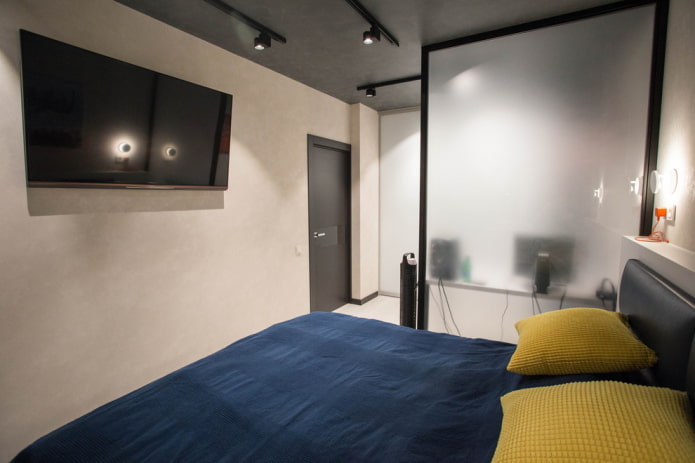
The photo shows an office in the bedroom, separated by matte translucent plexiglass.
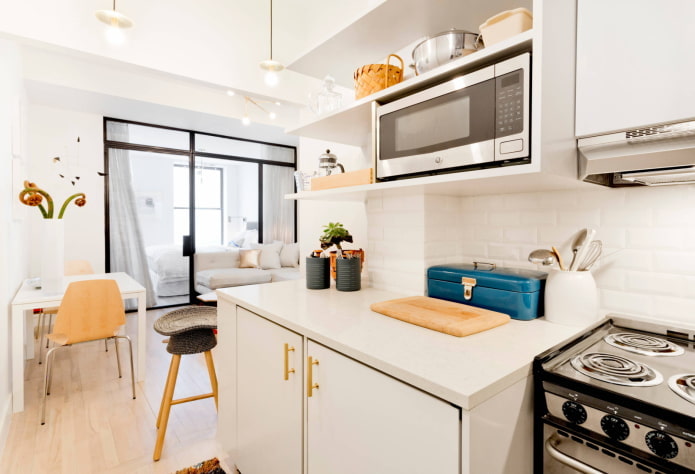
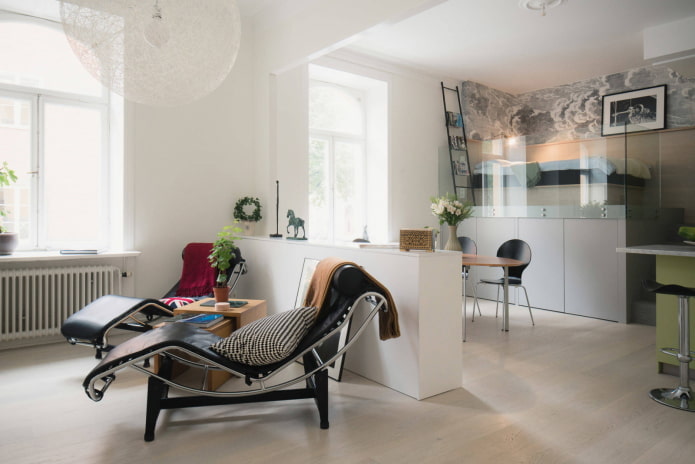
Sometimes a partition becomes the main feature of the interior, without losing either its usefulness or aesthetic value. To create it, you can use boards, clapboard, and even plywood.
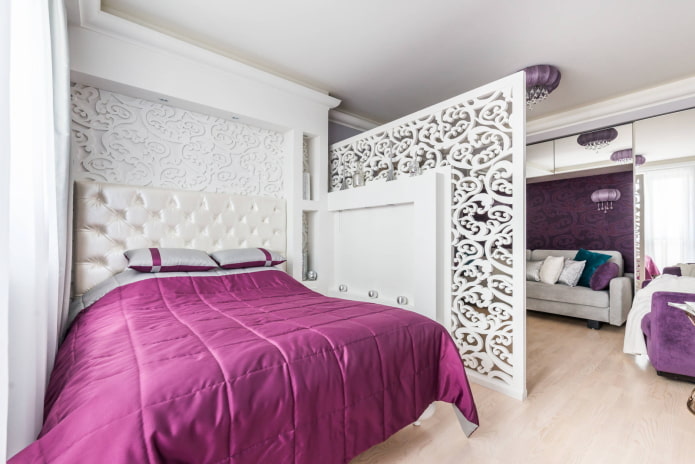
Design of functional zones
In an apartment of 42 sq. m. each room bears an increased load due to the small area, so their arrangement should be thought out especially carefully.
Kitchen
In a small kitchen combined with a room, it is much easier to place everything you need, since the dining area is carried out into the freed opening. In this case, the kitchen-living room becomes a comfortable place for rest and eating. In a small kitchen (if we are talking about a two-room apartment of 42 square meters), it is worth using a whole arsenal of means in order to fit everything you need:
- Tall cabinets that occupy the space between the ceilings.
- Compact built-in appliances.
- A uniform kitchen set, preferably with lighting.
- Light colors, glossy facades;
- Folding tables, compact stools, folding chairs.
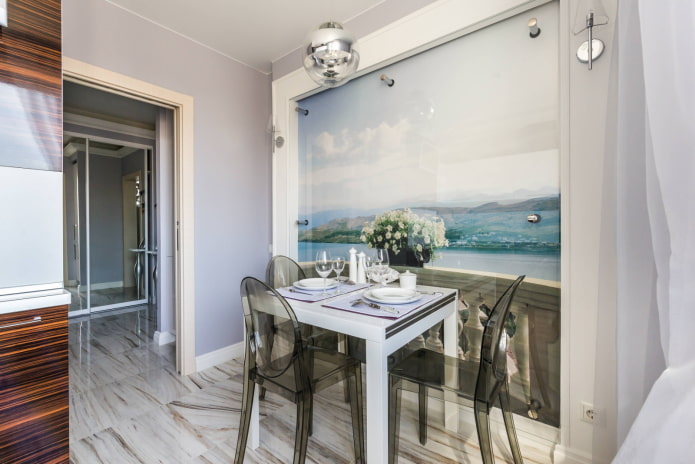
The photo shows a separate kitchen, the free wall of which is decorated with photo wallpaper under glass, which gives the room not only depth, but also exclusivity.
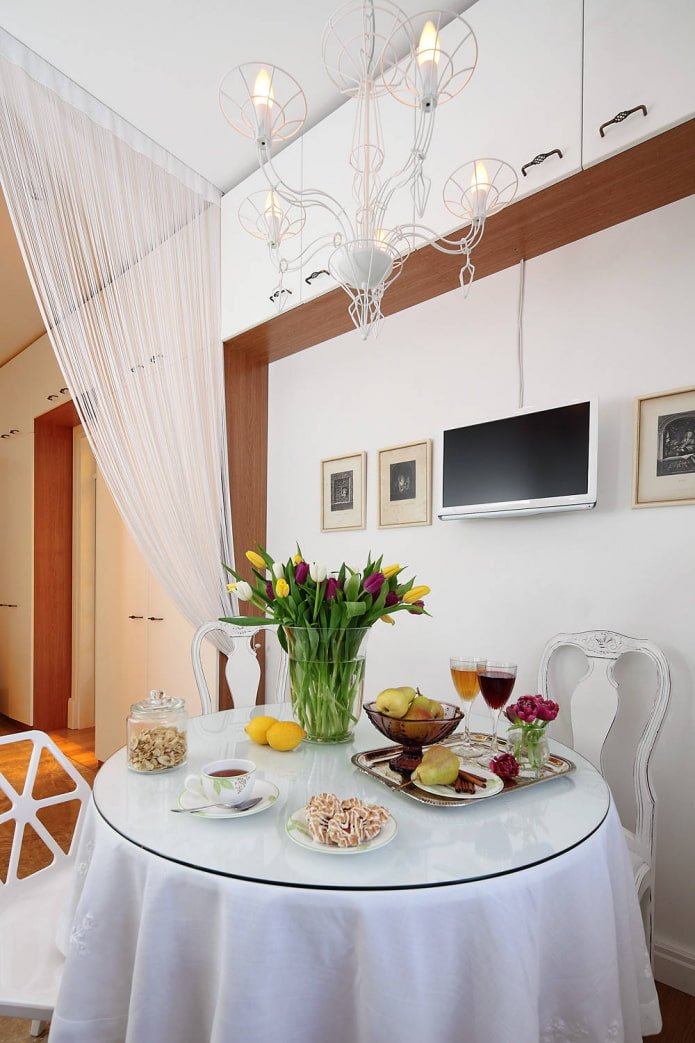
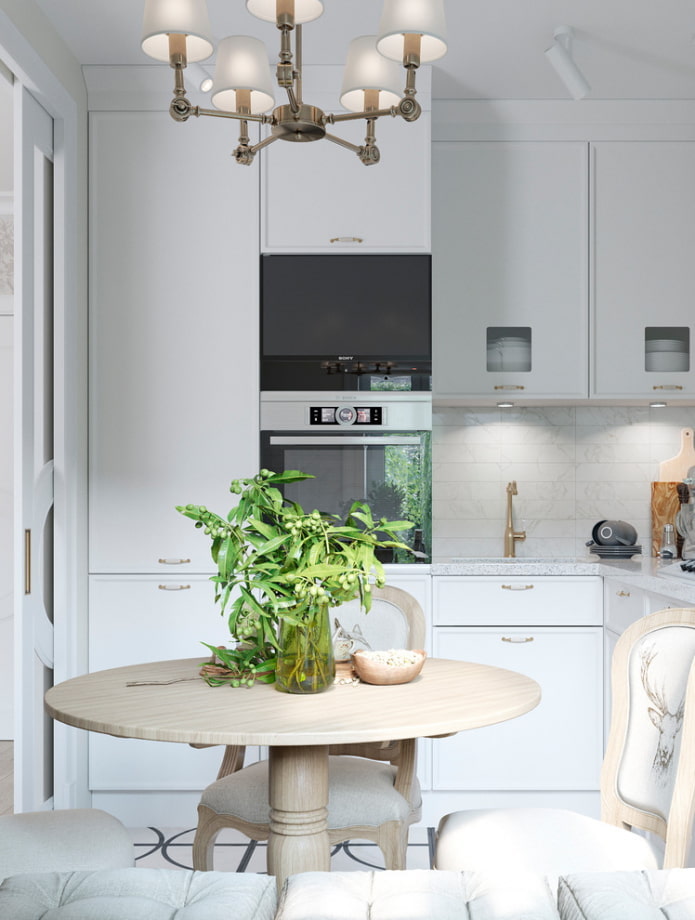
An excellent option for a kitchen with access to the balcony is to arrange a dining area in the additional space. If you insulate the loggia and connect it to the kitchen, you will get a magnificent dining room.
Another technique that has become a commandment in the design environment: “The fewer corners, the more spacious the room seems.” In other words, if you use rounded furniture, the kitchen will look softer and more spacious.
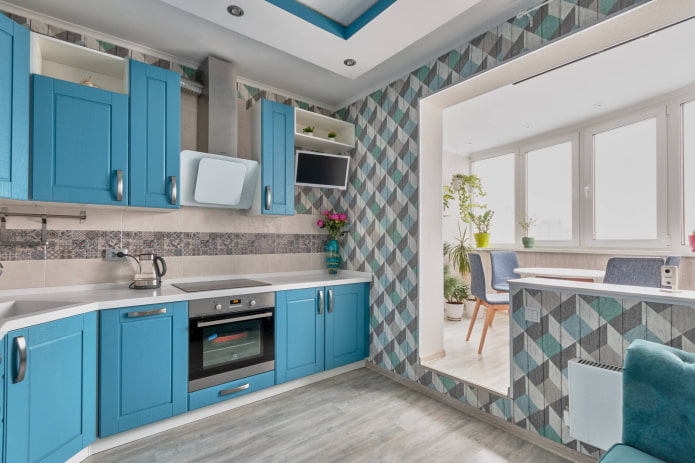
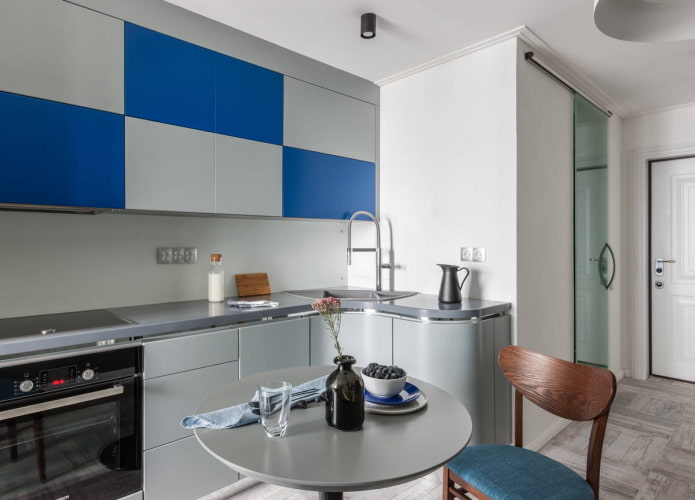
Children’s room
For a family with a child, an apartment of 42 sq. m. is quite an acceptable option, since even in a small room allocated for a children’s room, you can arrange a cozy place for a baby or a teenager. Many children adore bunk beds, and parents appreciate these designs for the ability to compactly place a desk or toys under the sleeping area.
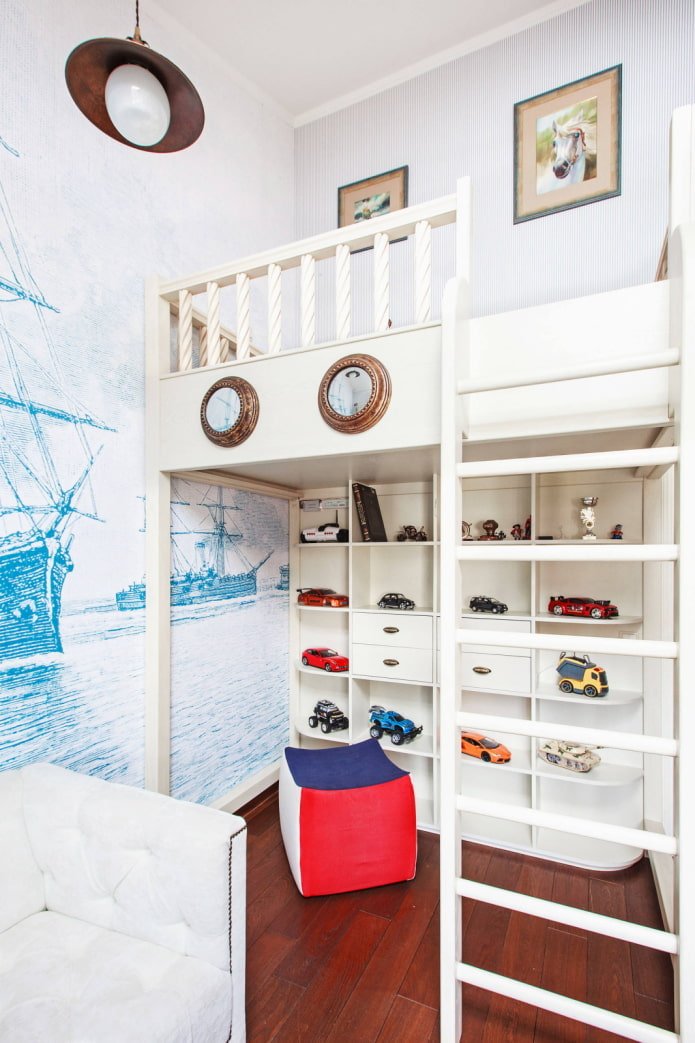
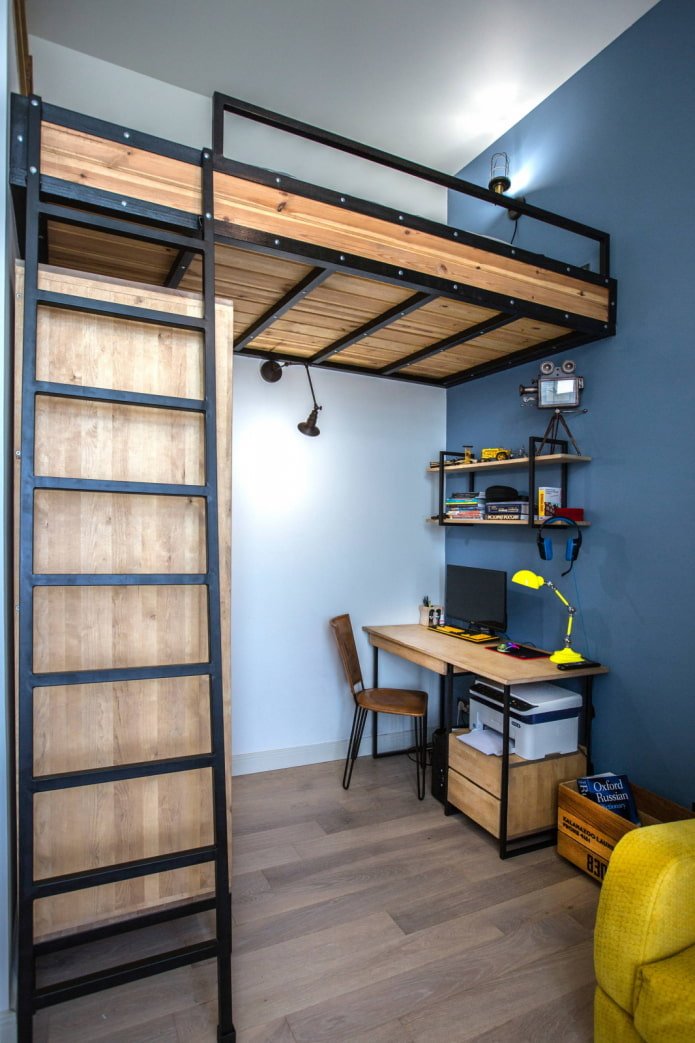
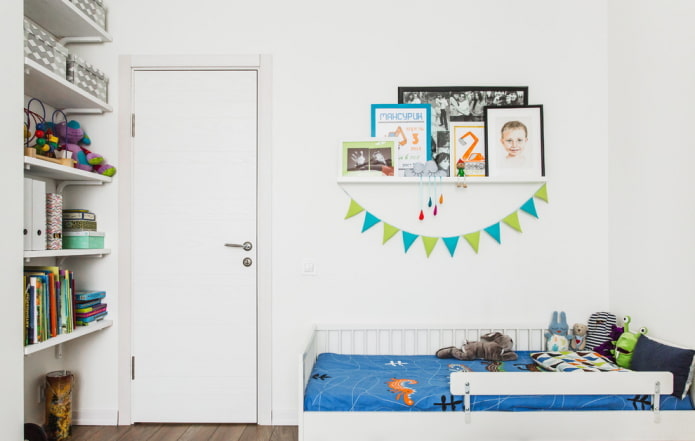
The photo shows a children’s room with everything you need, completely decorated in white.
Living room and recreation area
A place for receiving guests in an apartment of 42 square meters can be equipped with a straight or corner sofa. The living room with a coffee table looks especially cozy, but you will need free space to place it.
An excellent option is to buy an ottoman, which will serve as both a table and a spacious drawer. When furnishing a living room, you need to remember that the whole family will gather in this room, so the comfort of the household should be in the first place.
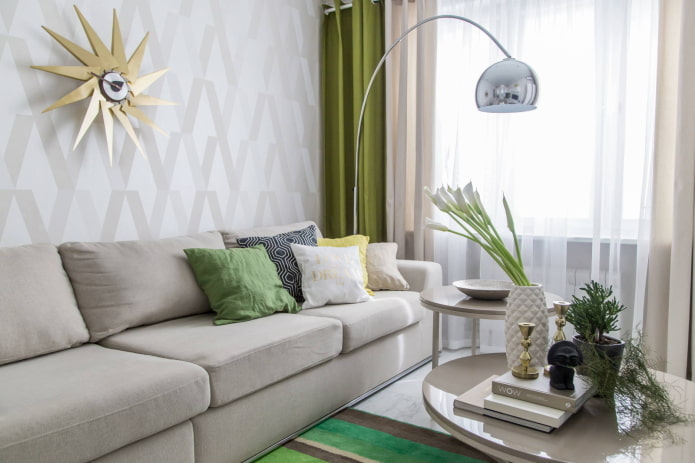
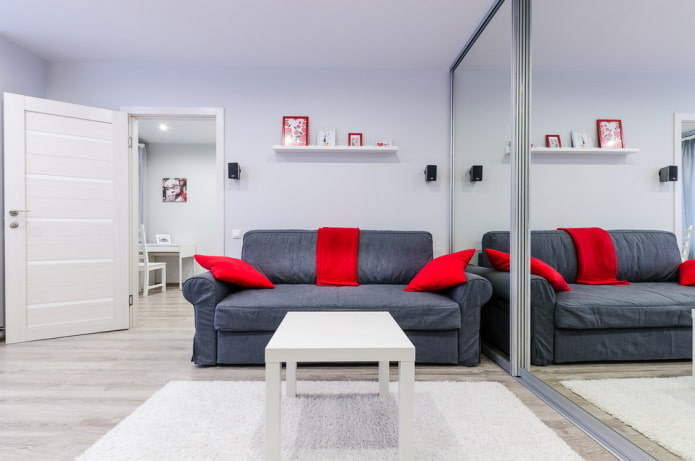
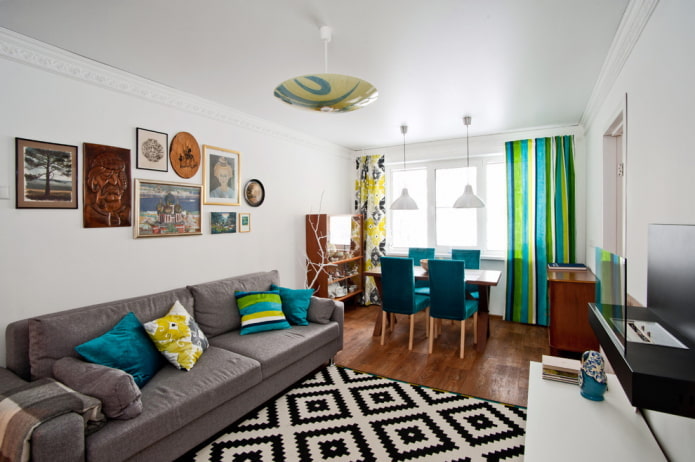
A relaxation area can be arranged on the balcony. If desired, it can be used as an additional bedroom in the summer.
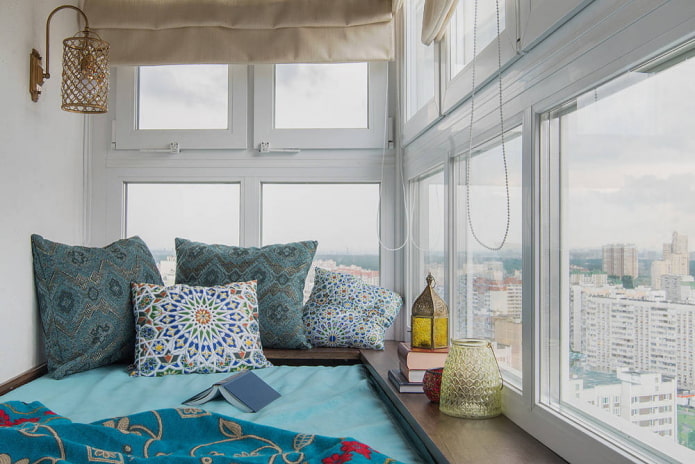
Wardrobe
To allocate a separate place for storing clothes in a 42 sq. m. apartment, it is worth using your imagination, since the dressing room “eats up” a lot of space. You can arrange it in a closet (typical Khrushchev-era apartments often have a small niche in one of the rooms) or hide it in a corner behind curtains.
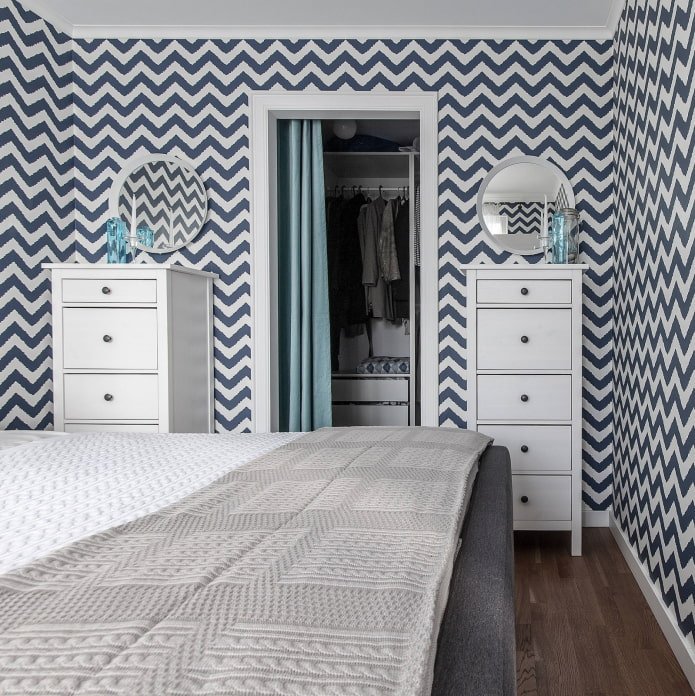
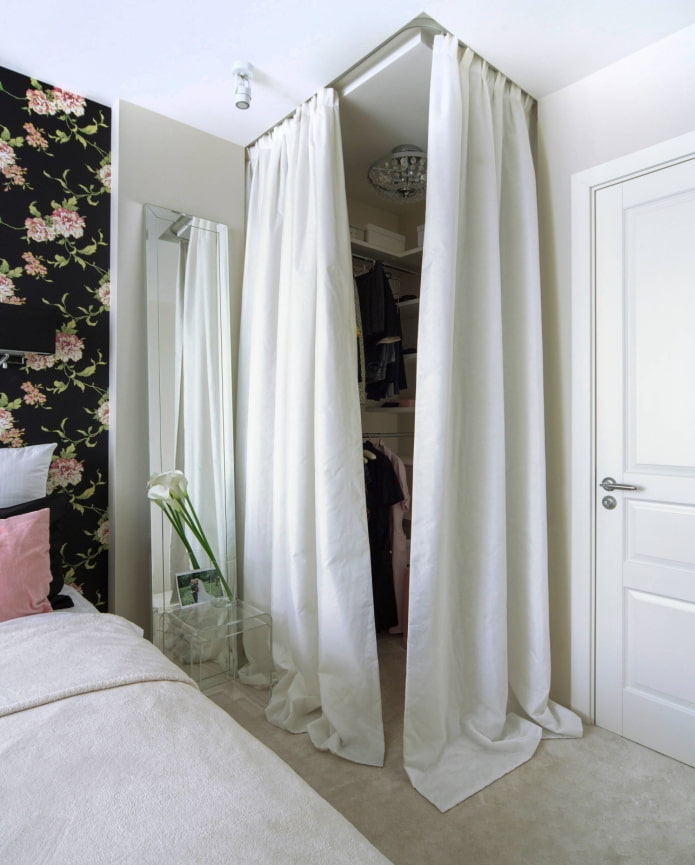
Sleeping area
Every person dreams of a comfortable bedroom, but if there is not much space, there is a special use for the bed. Sometimes in a small room there is only enough space for a bed and a wardrobe. In this case, the storage system can be placed on a narrow wall, taking up space from floor to ceiling. Glossy facades with a “press and open” system do not require fittings. The gaze will not cling to a bulky wardrobe, as it will become part of the wall.
As a multifunctional place to sleep, the owners of a 42 sq. meters also use podium beds, “lofts” and transformers.
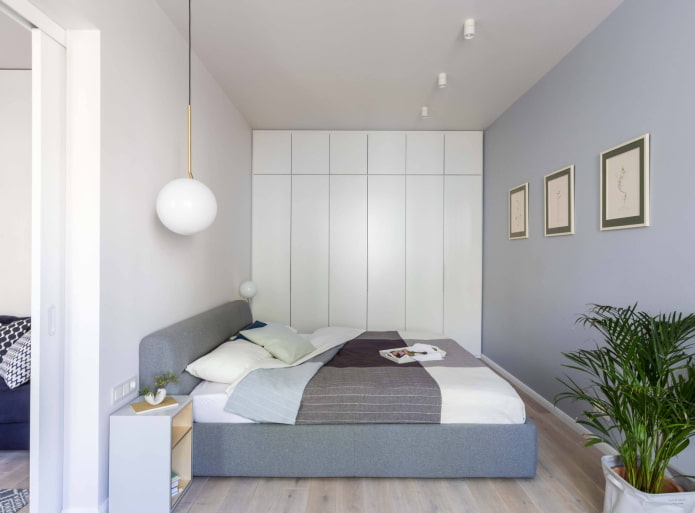
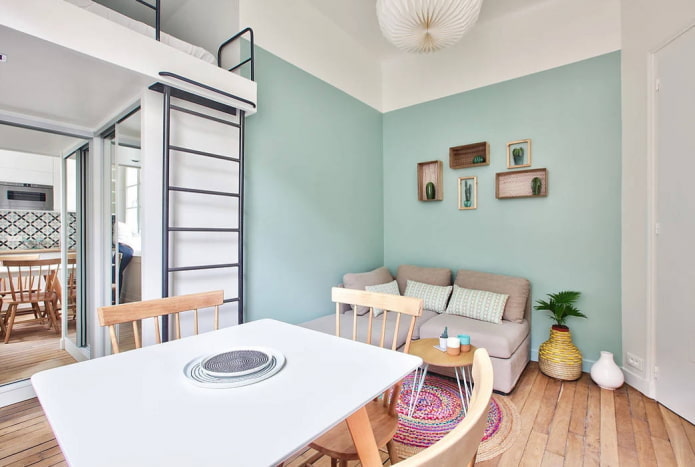
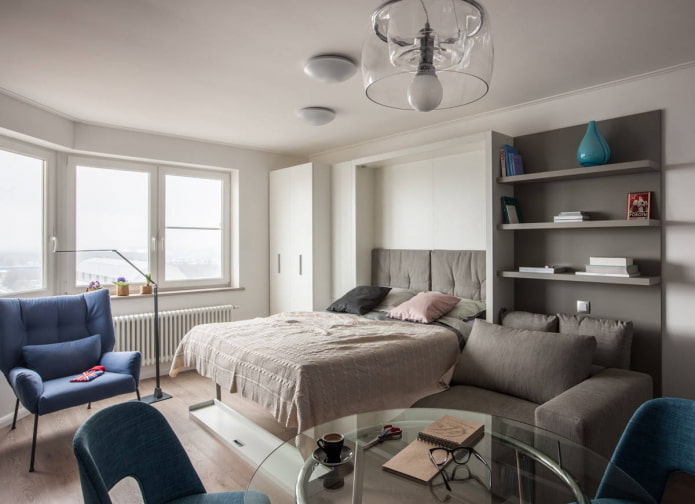
The photo shows a bed that, when folded, transforms into a sofa and turns the bedroom into a living room.
Office
It is difficult to imagine a modern apartment without a workspace. But where can you find free meters for it? To fit a desk with a computer and a chair, any cozy corner near an outlet will do, as well as a place by the window and, of course, an insulated balcony. A full-fledged and luxurious office can be organized in a bay window, separating it with curtains or furniture.
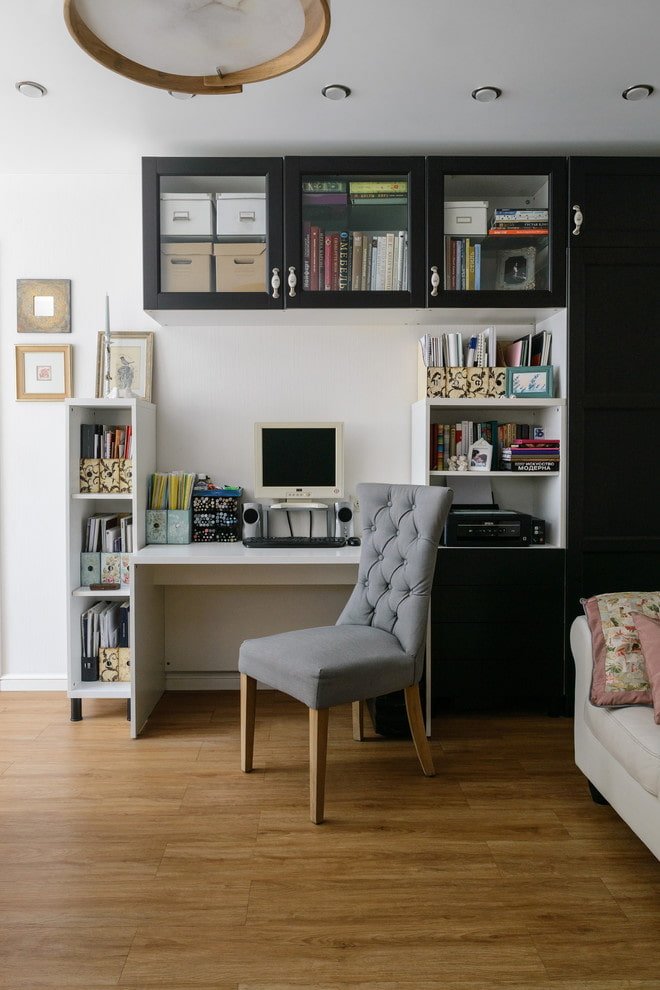
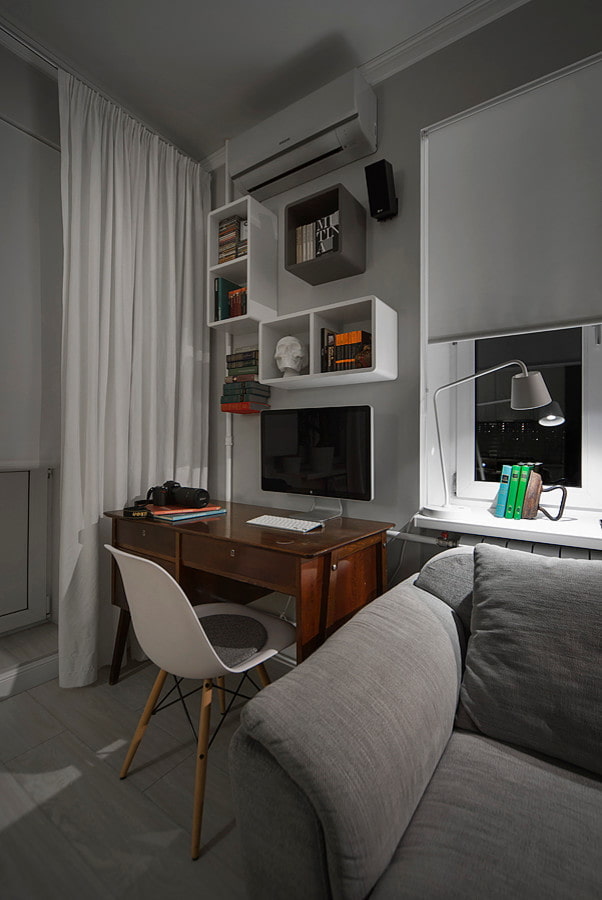
Bathroom and toilet
The bathroom in a 42-meter apartment can be either separate or combined. Some owners prefer bright colors in the decoration, thereby visually reducing the area, but compensate for it due to the abundance of light and reflective surfaces. It is also popular to decorate the back wall of the toilet in a contrasting tone to the rest of the decoration: a dark background adds depth to a tiny room.
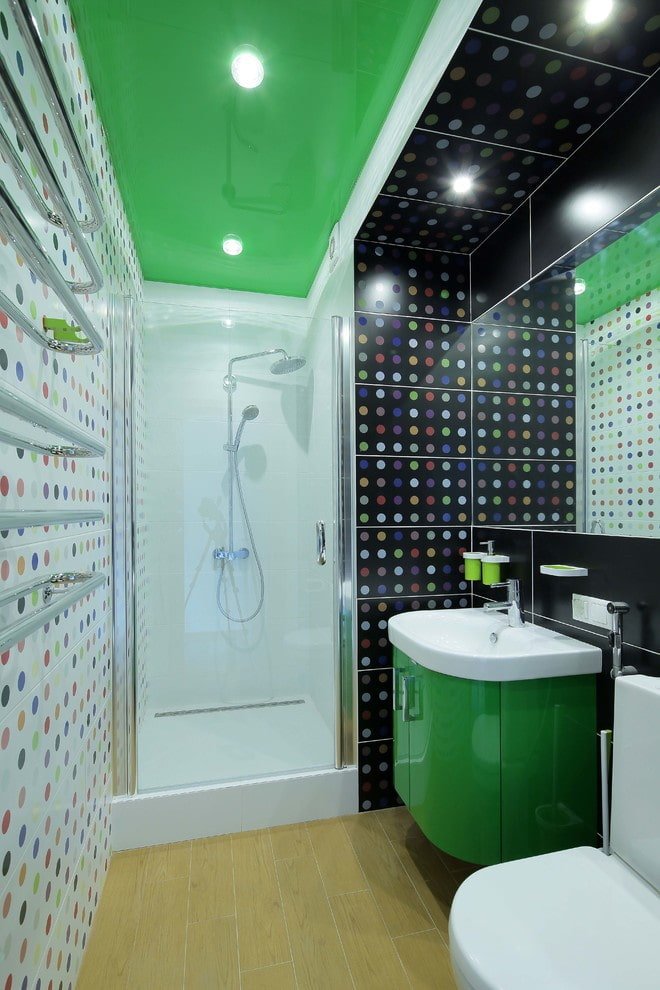
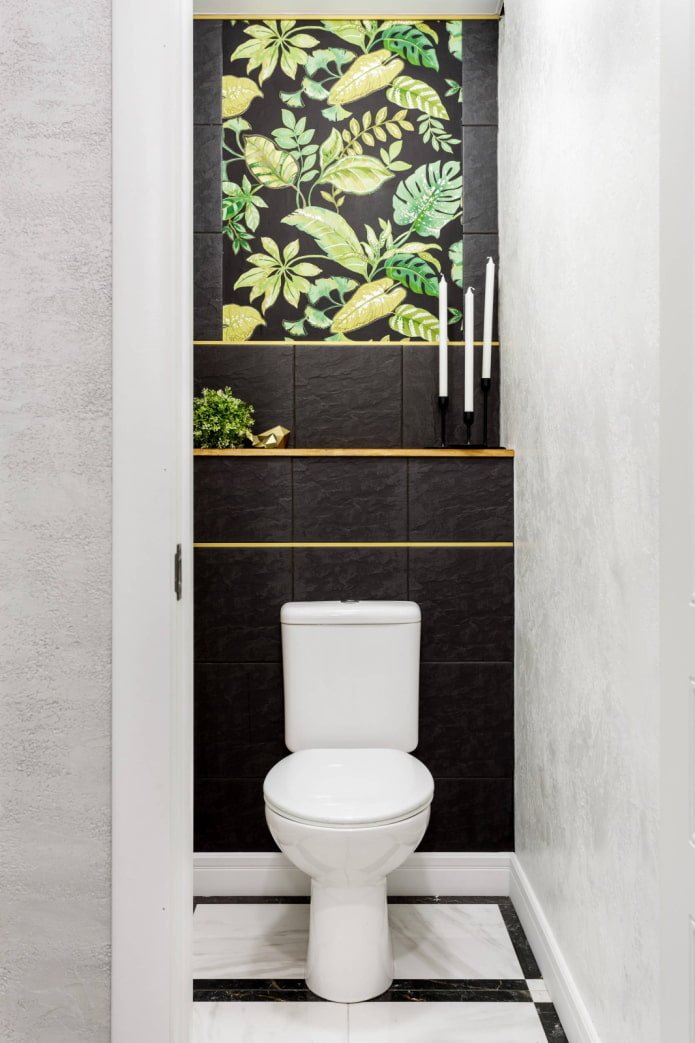
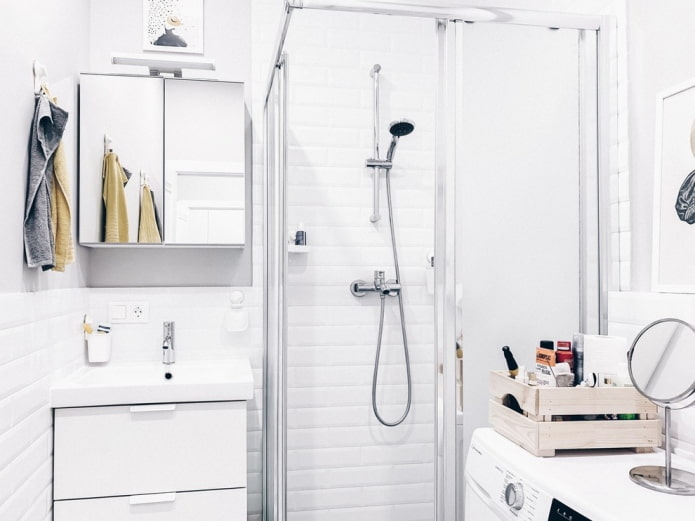
The photo shows an ideal bathroom from an ergonomic point of view: white glossy tiles, a glass shower cabin, a mirror, compact furniture and the use of the washing machine surface as a countertop.
Photos in various styles
The direction in which to decorate your apartment depends on the tastes of its inhabitant, but if we consider the issue from the standpoint of saving space, the following styles are best suited:
- Modern. The decoration uses both bright and calm pastel colors, as well as functional furniture and laconic lighting.
- Scandinavian. Most often, apartments in this style are designed in light colors. Wooden elements and indoor plants fit perfectly into the decor, adding coziness.
- Minimalism. It will be appreciated by adherents of an ascetic lifestyle, because the furniture and decoration are chosen without excesses, and the apartment is 42 sq. m. stores a minimum of things.
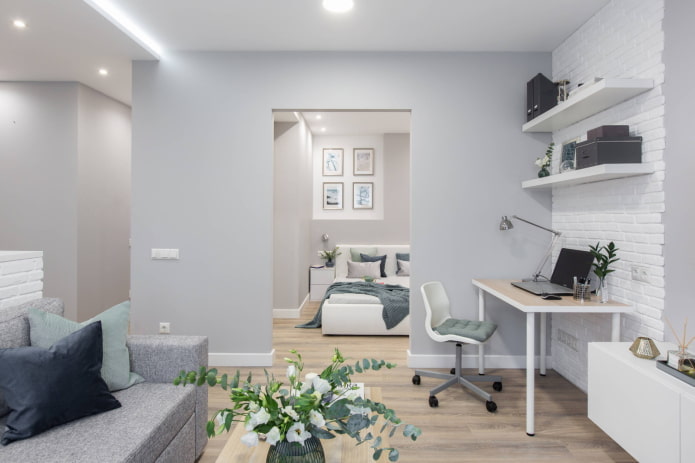
The photo shows an apartment decorated in a modern style.
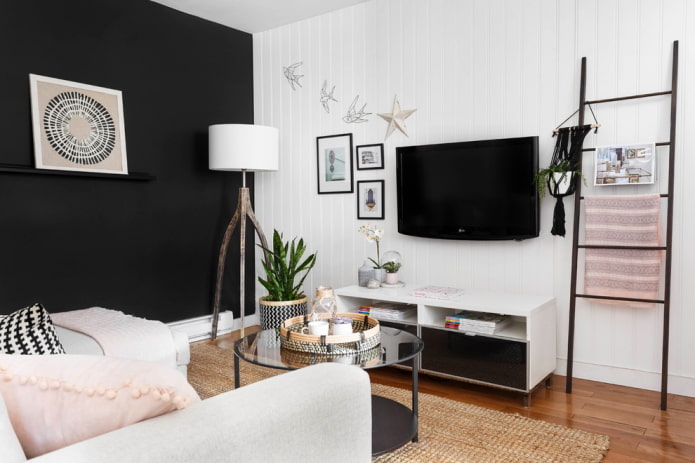
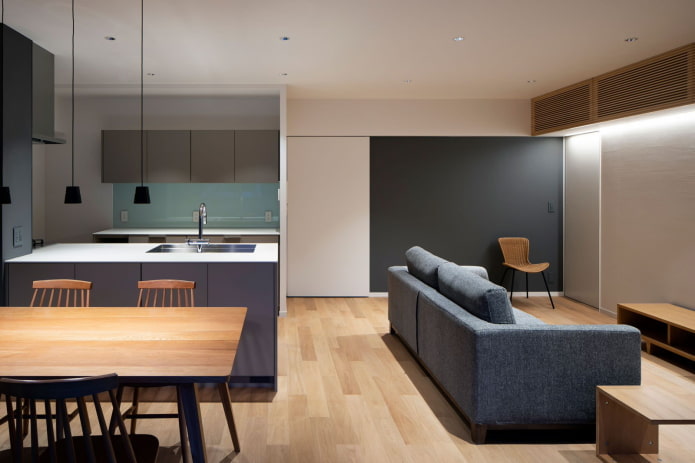
- Loft. Brutal textures are harmoniously intertwined with light finishes, glossy elements and mirrors. The interior of the apartment of 42 sq. m. with an industrial approach looks stylish and distracts from the modest size of the rooms.
- High-tech. Thanks to the abundance of built-in lighting, as well as glass and round furniture, the apartment in a high-tech style looks larger than it actually is.
- Classic style. The elegance and severity of the decor are appropriate in a small space, since the classics do not use aggressive tones. This style maintains a balance of decorative elements and laconism.
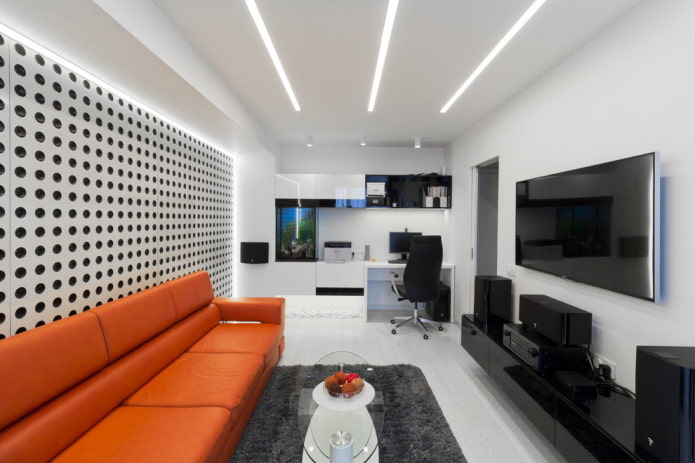
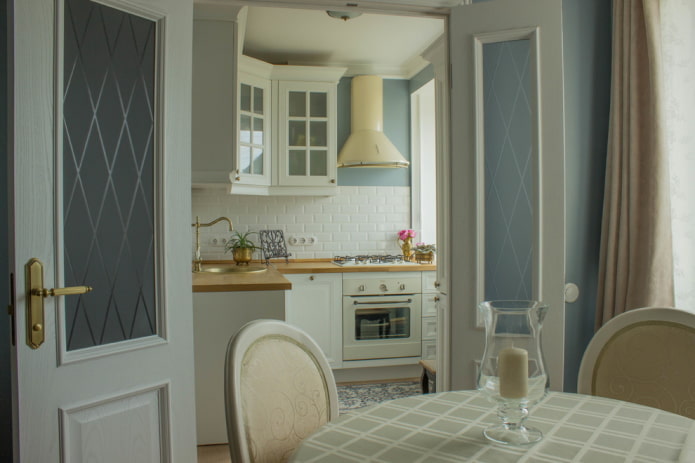
Now reading:
- Kitchen curtains: 100 photos in the interior and fashion trends of 2024.
- Stretch ceilings: advantages, disadvantages and common misconceptions.
- Your Ultimate Guide to Used SsangYong Vehicles
- Sofa or bed: 10 compelling arguments for and against the choice.
- Smart lighting system within the Smart Home concept