Features of improvement
To begin with, let’s try to imagine what 8 acres is. A lot or a little? In fact, it is enough for a full-fledged country residence, because it is as much as 800 m², almost a square kilometer.
Improvement of a plot of land begins with the analysis of its features:
- geometric shape;
- relief and slope of the terrain;
- soil quality;
- depth of groundwater;
- location relative to the cardinal directions;
- climate and prevailing wind directions;
- presence/absence of natural reservoirs.
This is necessary to understand where and what buildings are best located, what type of foundation to choose for them, what to plant in the garden and vegetable garden, whether a drainage system or soil drainage is needed. The analysis of the area should be entrusted to professionals with special equipment, they will also give practical advice on all the above issues.
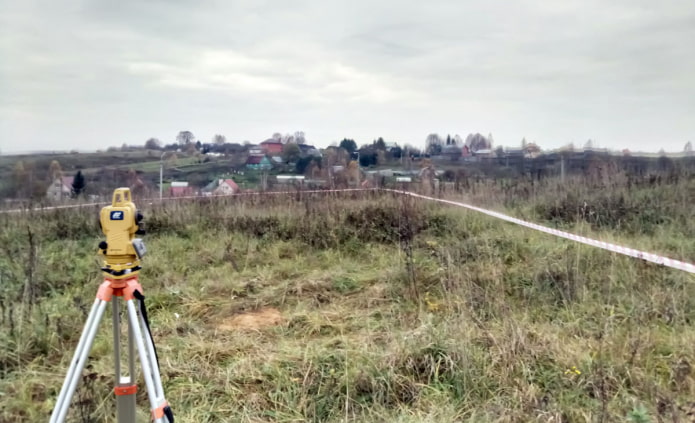
Planning
When the analysis of the 8-acre plot has been completed, and you have already decided what objects will be located on its territory, you need to move on to drawing up a detailed plan. You can make a copy of the drawing from the cadastral passport, draw a diagram on graph paper or use a program for developing architectural projects on a computer – whichever is more convenient for you.
- It is better to start marking with the main buildings (residential building, garage, bathhouse, greenhouse, premises for keeping animals) and communications (electricity, gas, water supply, sewerage).
- Then you can move on to the location of secondary architectural forms: flower beds, flower gardens, gazebos, fountains, pergolas, swings, ponds, pools, benches, barbecues.
- It remains to decide where the garden and vegetable garden will be, mark out the fences and paths, think over the lighting.
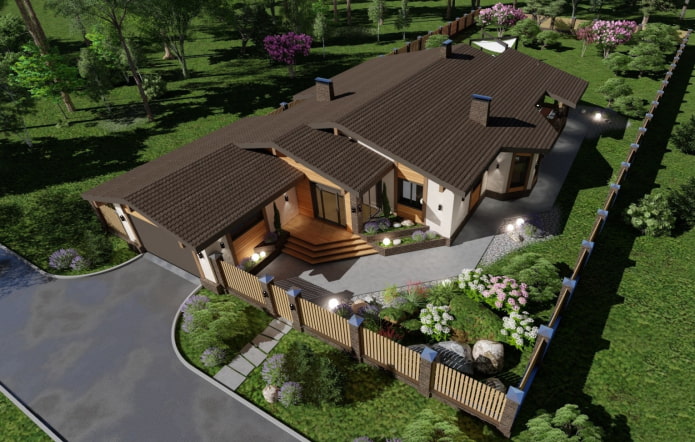
The photo shows a computer model of an 8-acre plot of elongated rectangular shape with a one-story cottage, garage and garden
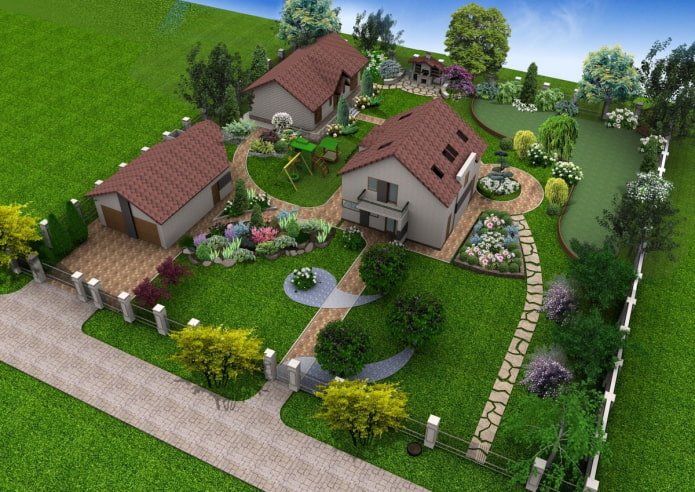
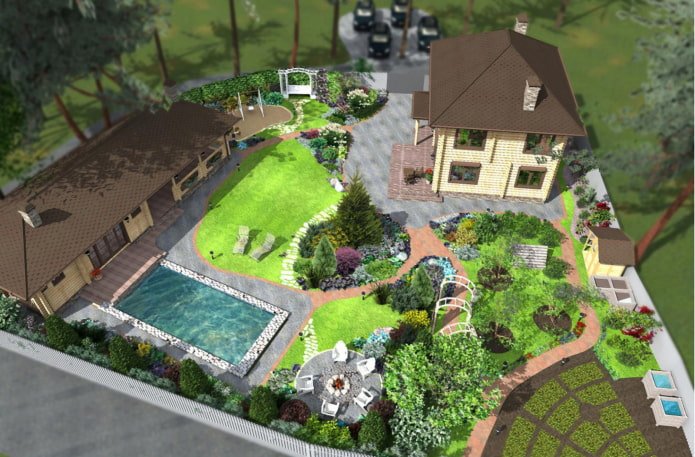
First of all, the layout of an 8-acre plot depends on its shape:
- Rectangular plots are the most common, they are the most convenient, especially when the aspect ratio is one to one and a half, that is, approximately 36×22 meters. In this case, large objects are usually located closer to the boundaries of the territory, and in the center, protected from prying eyes and drafts, a playground or an impressive landscape ensemble with a recreation area is arranged. If the rectangle is very elongated, the feeling of crampedness can be leveled by building a house at one end and planting a garden or vegetable garden at the other.
- Square plots of regular shape with sides of about 28 meters are also easy to arrange. It is better to build a cottage approximately in the middle, slightly shifted towards the road, and scatter the remaining buildings around the perimeter so that cozy nooks are formed around the house. If the road goes around the plot and it is too visible, a high fence – either a living or solid one – will save the situation.
- An L-shaped plot of 8 acres is also a good option. It is then better to build a residential building in the short part, and plant a vegetable garden in the long part.
- Triangular territories are much more difficult to plan. As a rule, utility buildings are located in the corners, thus trying to create a protected space in the center for the house and recreation area.
- The most difficult thing is for owners of a plot of land of a complex shape with jagged boundaries. Each specific case requires thoughtful planning, but the result can exceed expectations. In such territories, it is better to refrain from strict lines and right angles. Asymmetrical landscape compositions and smooth turns of garden paths will look good.
The second most important factor determining the layout of a summer cottage plot of 8 acres is the relief. Some buyers refuse options with a significant difference in height or a slope to one side, fearing difficulties with the location of buildings and decorative elements of the landscape.
And it is very much in vain, because in such a territory you can make a stunning alpine slide, a multi-level garden, an imitation of a mountain stream or a waterfall. And the very placement of functional zones at different heights separates them from each other and creates harmony.
Important point: on a site with a strong slope or hilly terrain, large buildings should be located on an elevation so that they are not flooded during precipitation.
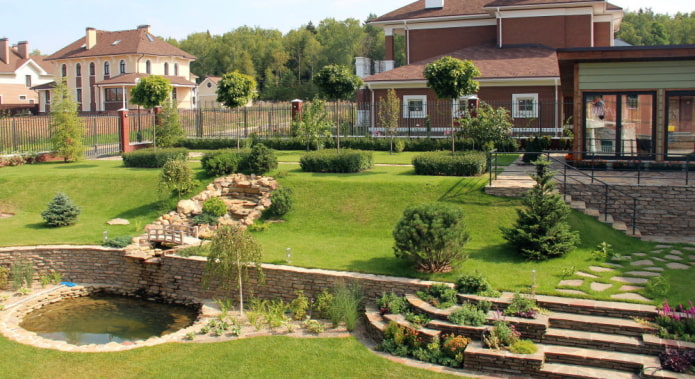
The photos above and below are examples of how you can successfully play up the significant difference in heights on an 8-acre site
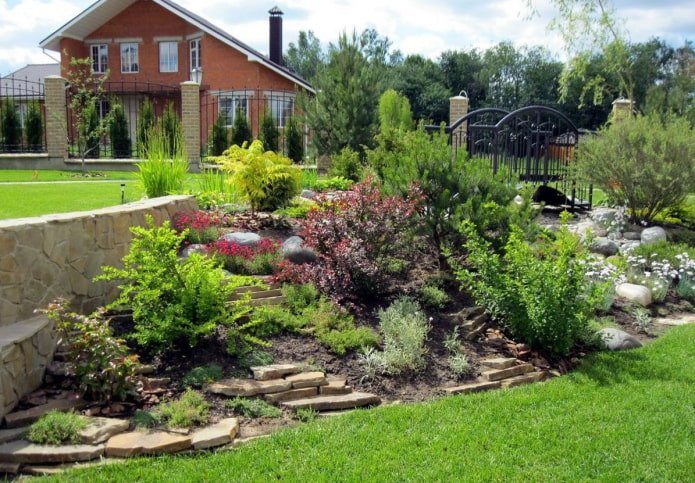
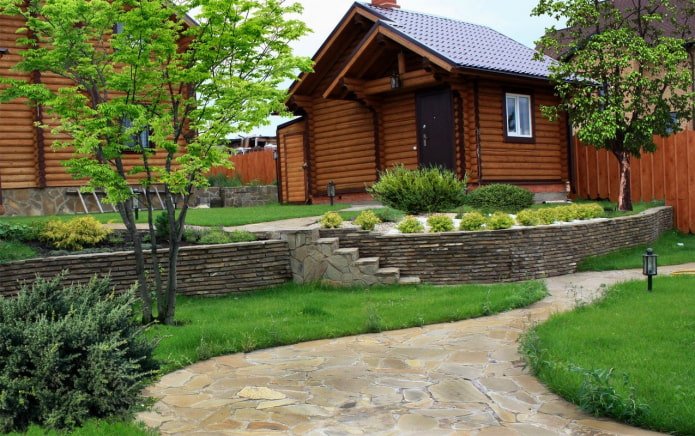
Zoning the plot
The general principle is as follows: a residential building takes up no more than 12% of the total size, utility, entertainment and decorative objects – about 18%, and at least 70% is allocated for green spaces. But, of course, it is up to the owners to decide. Maybe people are not interested in gardening and floriculture at all and come to their dachas to relax, not to dig in the beds.
Only one point is unshakable – the cottage should not “eat up” more than the recommended area of the plot, ideally 8-10%. If a family needs a more spacious house, it would be reasonable to build a second or even third floor.
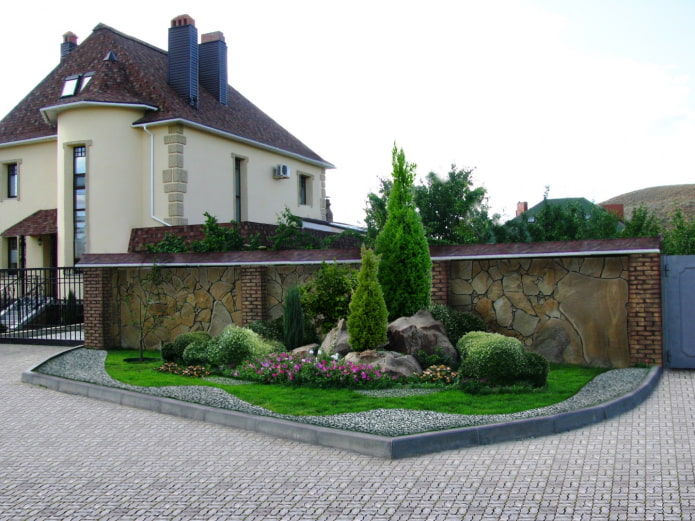
The photo shows a spectacular entrance area of a country house, paved with paving slabs and decorated with a flower bed
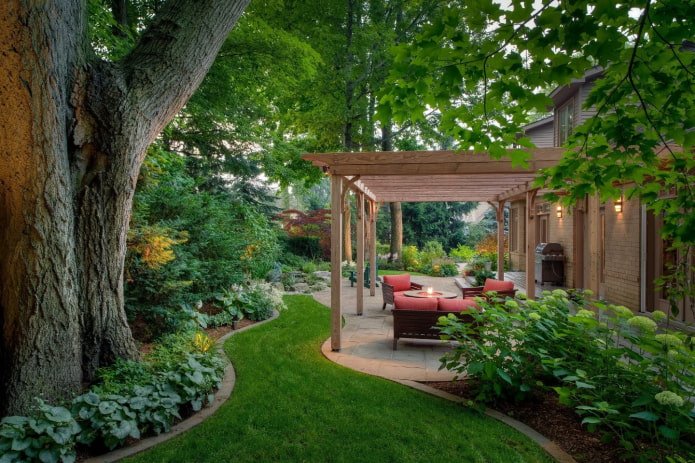
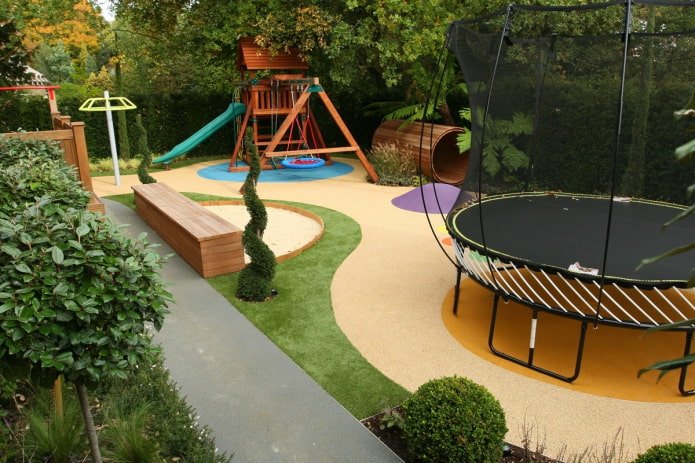
Let’s consider zoning in detail:
- The welcoming zone of the estate is its calling card, so you want to arrange it not only correctly, but also effectively. No more than 6% of the area is allocated for these purposes. The zone includes a driveway and pedestrian path to the house, a gate or wicket, a covered parking lot or a full-fledged garage, as well as decorative objects: flower beds, flower gardens, fountains, benches, living sculptures – everything that the imagination and budget of the owners can come up with. The path should have a slope away from the house so that water does not stagnate, and it is better to pave it with a reliable and beautiful material: natural stone, paving slabs. The garage or parking lot should be located away from green spaces, barbecue and a playground.
- The living area is represented by the house itself and its extensions. The cottage should be located taking into account the cardinal directions. The main windows should face west and east, so that maximum sunlight passes through the rooms during daylight hours. On the east side, which “wakes up” the earliest, a kitchen, dining room or study would be appropriate. Cozy bedrooms face west, and the living room faces south, and it is good if there is an exit from there to the terrace and further to the garden. In the north, there can be a blank wall, to which the garage or any other functional extension is adjacent.
- The recreational area usually includes a gazebo or pergola, comfortable seats, equipment for cooking in the open air, sometimes a corner for children with swings, a sandbox and other play objects, a sports ground, a swimming pool, a pond and an original landscape composition. A quiet secluded corner with a view of the most beautiful part of the garden is suitable for leisure for adult household members, and the children’s area should be clearly visible from the house and located as far as possible from potentially dangerous objects: cesspools, boreholes, wells, shield.
- The utility area may include a toilet, bathhouse, sauna, greenhouse, orangery, barn, barn, poultry house, pigsty, workshop and any other building necessary for the owners. These buildings often have an unsightly appearance and / or emit an unpleasant smell, so they need to be located, firstly, away from the house and recreation area, and secondly, taking into account the prevailing wind direction. Usually, the northern or northwestern side of the plot is allocated for economic needs.
- The green zone occupies up to 80% of the territory and consists of a garden, vegetable garden, flower garden, and sometimes it is a real work of landscape art – for example, a small shady park with a labyrinth of paths, a cozy gazebo, a pond covered with duckweed and soft diffused light of lanterns. This is exactly the place where the owners of the plot can reveal their creative potential and then take minutes of rest from the bustle of the city.
The easiest way to separate the zones from each other is with the help of paths, hedges and borders of different heights and density, gabions and embankments. And since it is impossible to break up a large garden on 8 acres, you can use fruit trees and shrubs, vertical and modular vegetable gardens, wooden and forged partitions entwined with creeping plants for zoning.
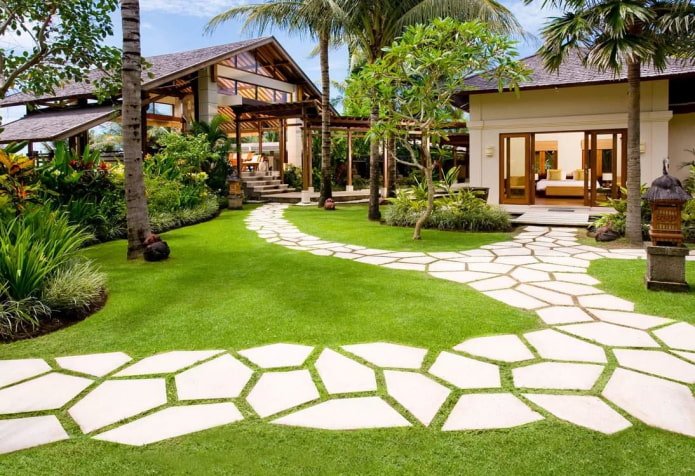
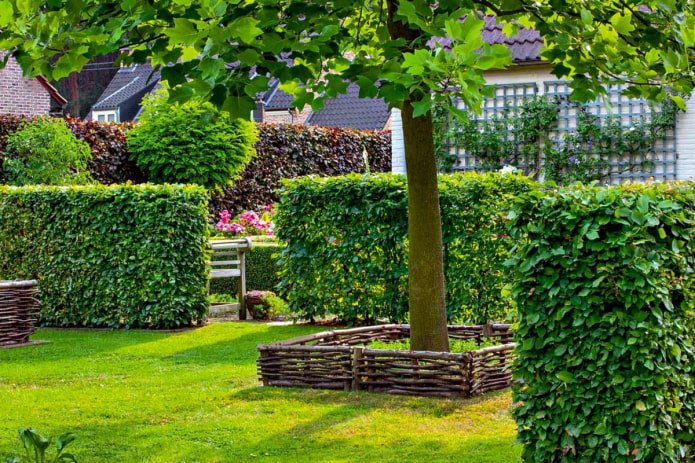
What is the best way to place buildings?
When placing buildings on an 8-acre plot, you need to start from the residential building ― all other objects are located along the perimeter so that it is convenient to move between them, and in the local area a comfortable protected space for rest and leisure is formed.
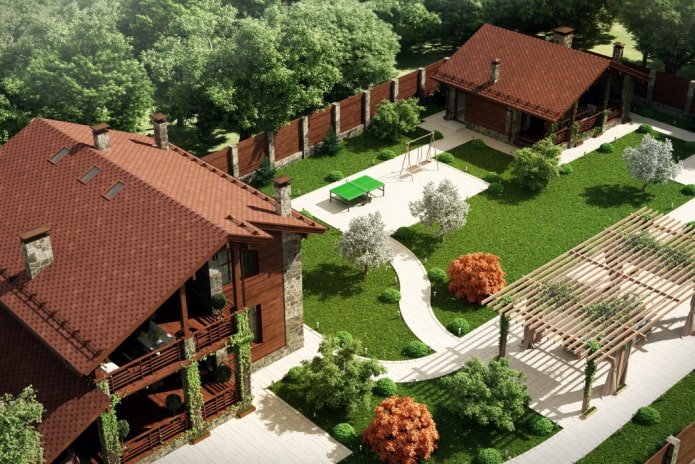
The photo shows a diagram of the arrangement of buildings on a land plot of 8 acres, made in a special planning program
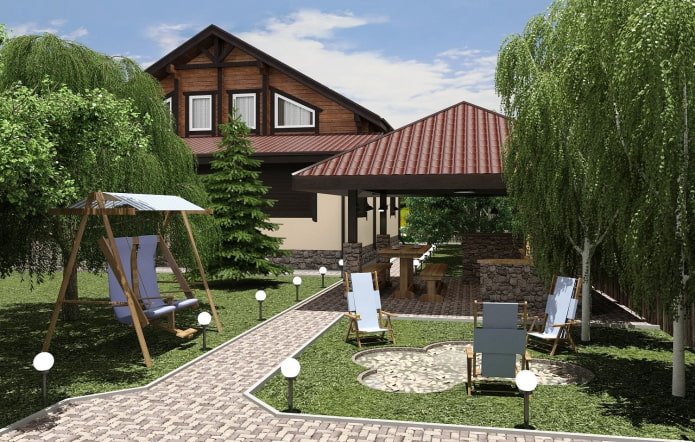
It is important to proceed from the principle of rationality: if there is a swimming pool on the plot, it is best placed near the bathhouse or sauna, and the barn with agricultural equipment should be located near the garden and vegetable garden. Sanitary norms and fire safety rules should not be ignored.
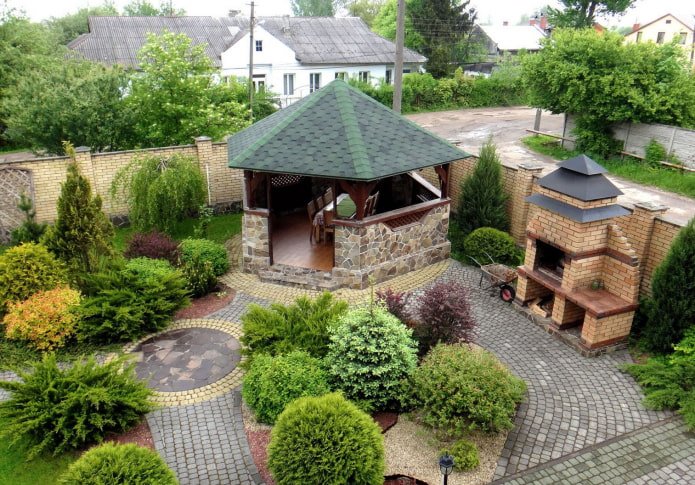
The photo shows a hexagonal stone gazebo, a brick stove and beautiful landscaping on a suburban plot of 8 acres
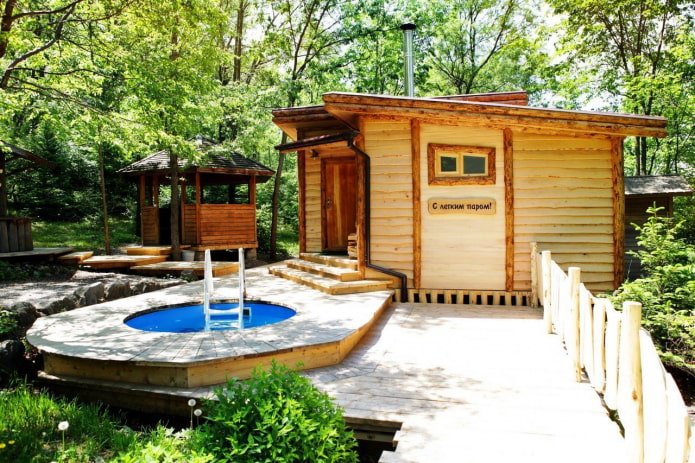
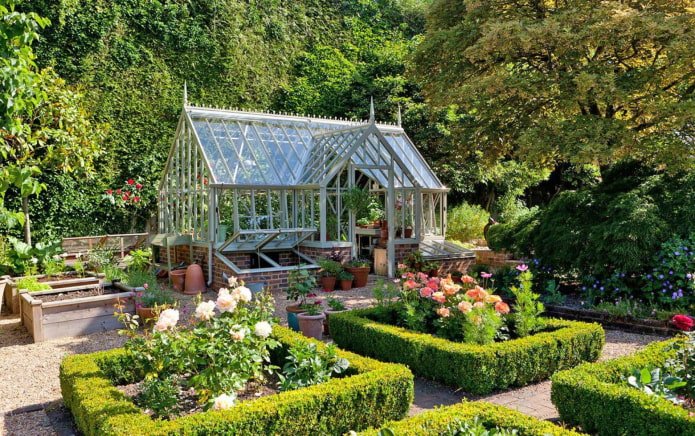
According to SNiP, the following minimum distances must be observed between objects on residential sites:
- from the house to the outbuilding – 6 m, to the livestock or poultry farm – 4 m, to the well, septic tank or cesspool – 8 m, to tall trees – 4 m, to bushes – 1 m, to the forest belt – 15 m, to the border of the neighboring site – 10 m for stone houses and 15 m for wooden ones;
- between buildings made of non-combustible materials – 6 m, from flammable – 15 m, one flammable, the other not – 10 m.
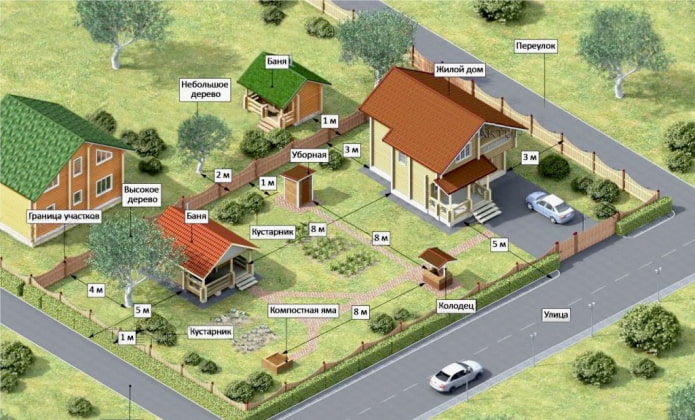
Recommendations for decorating a plot
Landscaping a plot of 8 acres also depends on the residential building, in this case on the chosen architectural style.
A country estate, especially a log house made of rounded logs or a timber mansion with low ceilings and small windows, just asks to add a rural flavor with a carved fence or a wicker fence, a well in the yard, a massive wooden table with benches, spreading apple and cherry trees, fragrant raspberry bushes, a modest flower bed with daisies and sunflowers.
Western country style is very close to this trend. A wooden house is not necessary, a stone manor with a tiled roof or a squat brick cottage with a veranda will do. Let its walls be thickly covered with ivy, a green lawn will spread out invitingly at the entrance, poppies, tulips, hyacinths and cornflowers will be variegated in the flower beds, and a pond overgrown with ferns and reeds will lure you into the depths of the garden with its coolness. The unchanging attributes of country are log gazebos, outdoor fireplaces made of rubble stone, hammocks for napping in the shade of trees.
The chalet style, which originated in the Swiss Alps, can be recommended to owners of plots with a hilly, jagged landscape. A typical house for this style is two-story, the first floor is stone, the second is wooden, the roof is sloping, the windows are panoramic, the exterior decoration is minimal or absent, and there is almost always a terrace and an attic.
Around such an estate, a casual, maximally natural landscape with alpine slides is developed. Flowers and trees grow as if by themselves, wherever they want, and winding paths are trampled by intuition.
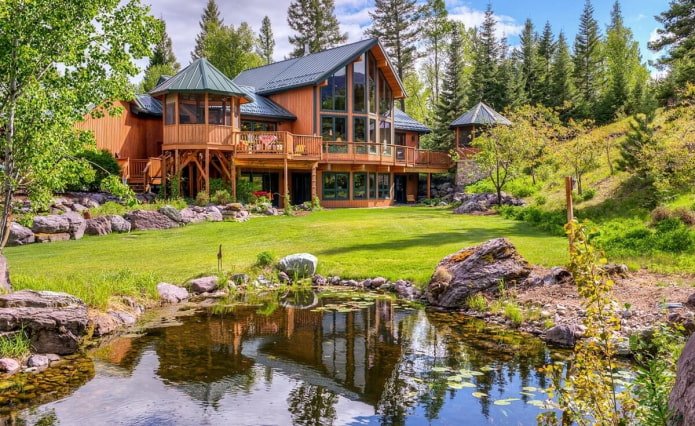
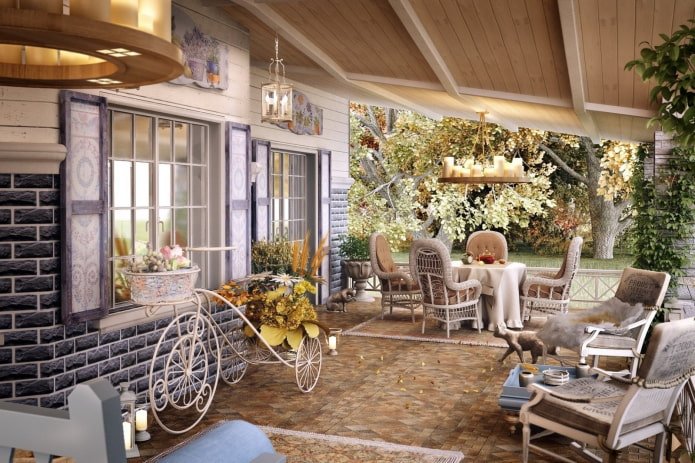
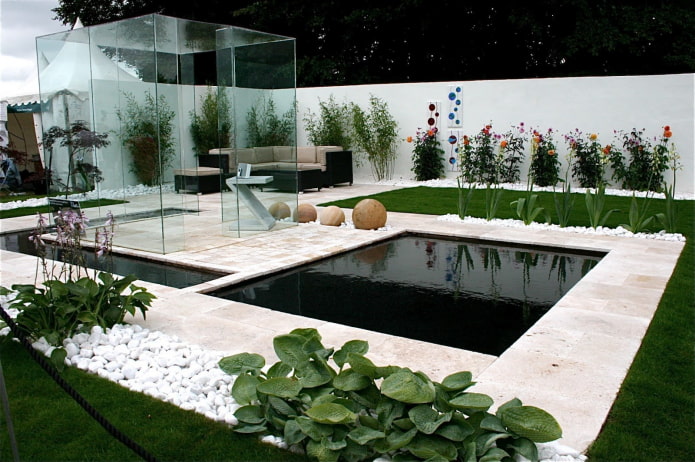
Romantic French Provence is characterized by light plastered stone mansions with wrought iron fences, balconies and wide terraces, spacious wooden gazebos and swings entwined with wild grapes, garden furniture with a touch of noble antiquity and lush flower beds where peonies, roses and lavender are fragrant.
Those who prefer a modern minimalist design and have built a villa of glass and concrete for themselves should adhere to the same mood when decorating the site. Long live right angles and strict lines, green lawns and neatly trimmed bushes, cypresses and thujas rising like straight candles, stylish garden furniture made of metal, sculptural compositions in the form of cubes and balls, outdoor swimming pools and tennis courts!
Fans of Asian culture may be interested in the idea of landscape design of an 8-acre plot in Chinese or Japanese style, but in order to maintain harmony, you will have to use appropriate architectural techniques when building a house. Then a pagoda gazebo, a rock garden, a blooming sakura, bamboo thickets, and ponds with koi carp will look appropriate.
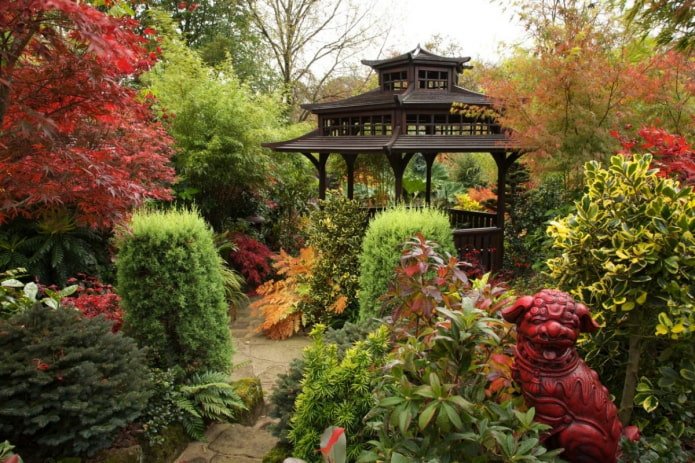
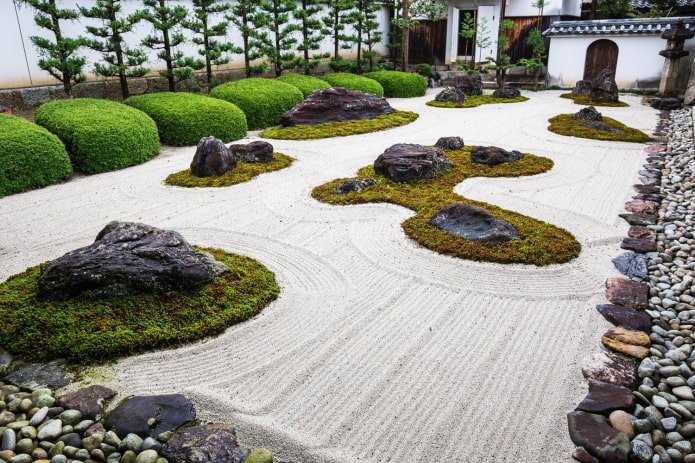
Beautiful examples of landscape design
Here are some inspiring photos for those who are now thinking about arranging their site:
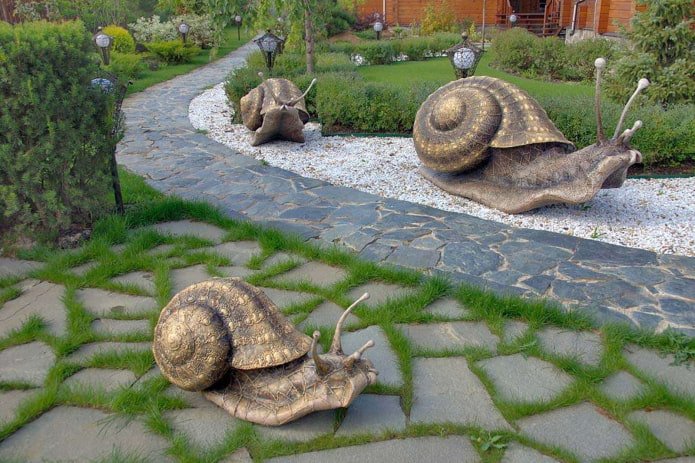
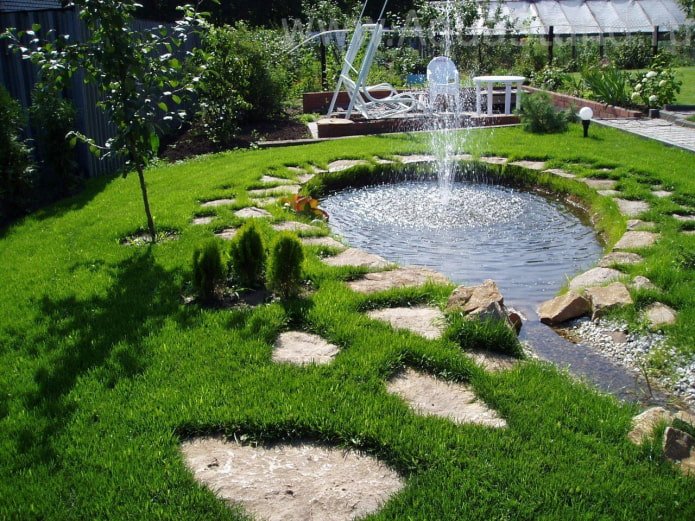
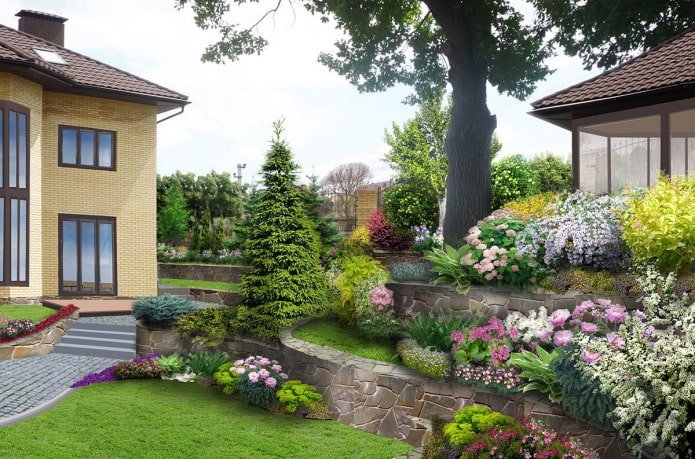
8 hundredths of a hectare country plot ― not enough for people with serious agricultural ambitions, but for those who dream of a modest country estate, it will be just right. There is enough space for living, and for rest, and for the implementation of creative ideas!
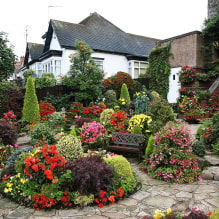
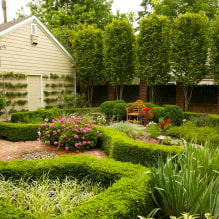
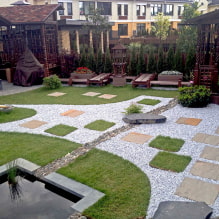
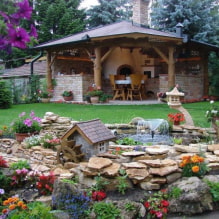
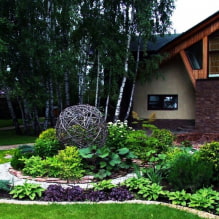
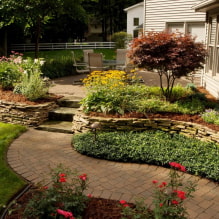
Now reading:
- Lilac wallpaper for walls: 55 best ideas and photos for your interior.
- Interior ideas: original use of wallpaper remnants with photos.
- Laminate on the ceiling: more than 60 photos and current decor ideas with boards.
- 12 original solutions for decorating a kitchen ventilation duct.
- Kitchen rails: details that provide coziness and comfort (33 photos)