Recommendations for room design
Owners of small apartments often have to solve the problem of lack of space. In their projects, professional designers use a whole arsenal of tools to save space. You can repeat these techniques yourself.
- In the design of walls and ceilings, it is recommended to avoid complex architectural elements: the fewer details in the decoration, the freer the environment seems. Wallpaper with an ornament or pattern breaks up the space – it is better to use plain canvases or paint. A glossy stretch ceiling visually lifts it, as it reflects light, and a dark floor looks solid and adds volume.
- Multi-level lighting is the best solution for a small apartment of 37 sq. m. It will emphasize the coziness and depth of the room. In a small area, built-in lighting of the headset, portable lamps, wall sconces are actively used. But bulky floor lamps on legs will require additional space.
- It is worth talking separately about textiles for windows: on the one hand, the lighter the fabric and the simpler the design of the curtains (including roller blinds), the more light enters the room. Many people refuse curtains and tulle in favor of minimalism: windows free of decor erase the boundaries and the gaze slides further, to the street, and the room seems larger. But if this option is unacceptable, it is recommended to use curtains without a pattern, and hang the holder right under the ceiling. This will make the room seem higher.
- An abundance of decor in a small apartment can play a cruel joke, turning a stylish interior into an untidy one. It is worth giving preference to closed shelves, leaving a minimum of space for your favorite accessories. Large paintings with perspective, mirrors, and a dark accent wall that adds depth will work to visually expand the room.
Layout of apartments of 37 sq. m.
This footage is optimal for a small one-room apartment for one adult or for a young couple without children. In addition, it is easy to arrange a spacious studio apartment on 37 sq. m. It is much more difficult to divide the meters to create two separate rooms: in this case, the kitchen will have to be combined with the living room, or put up with three tiny rooms. But even in this situation, it is quite possible to arrange comfortable housing. The provided floor plans show possible design options and redevelopments.
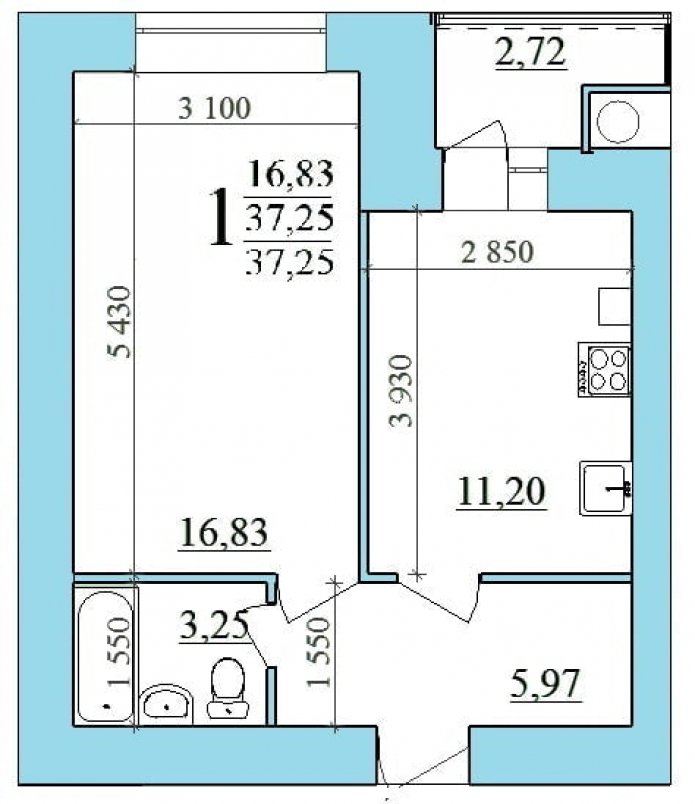
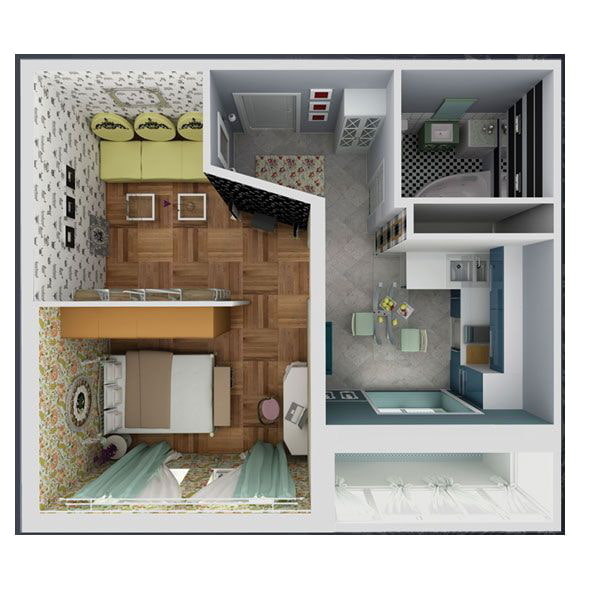
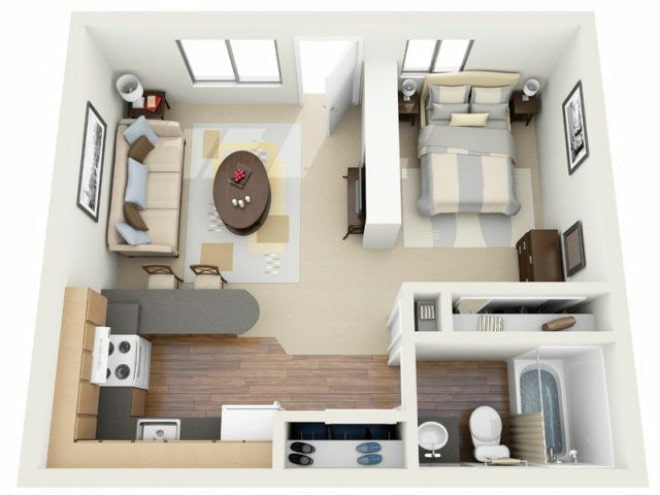
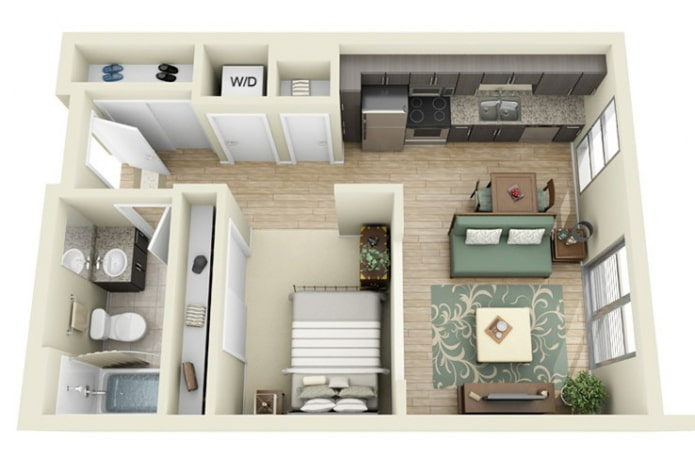
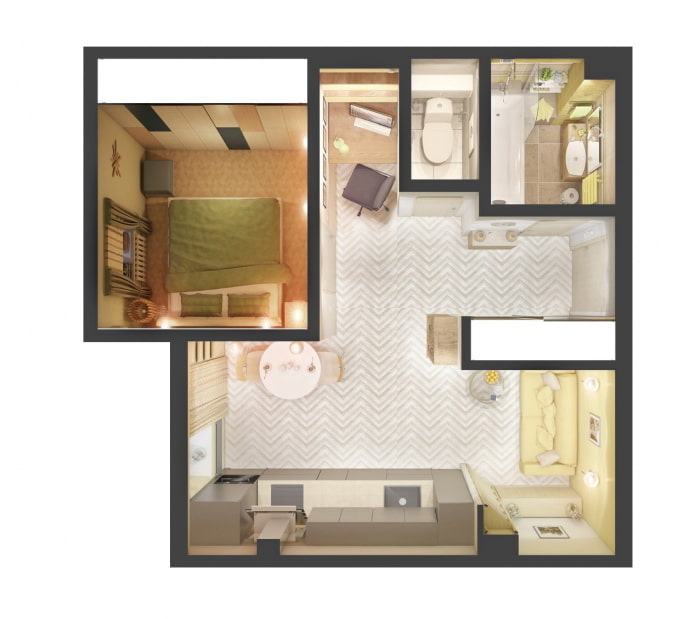
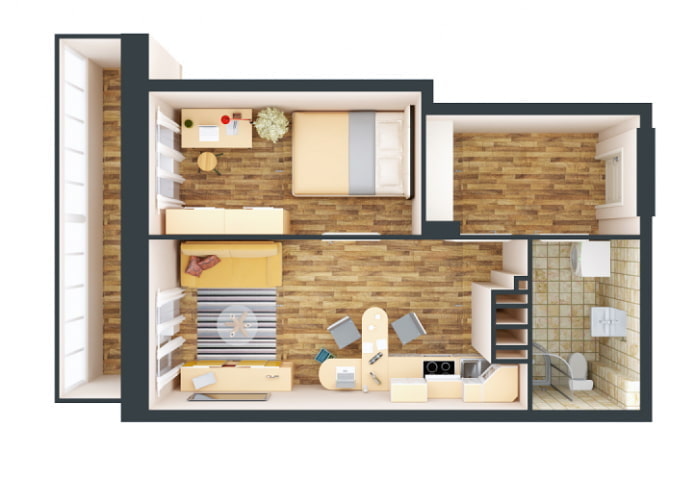
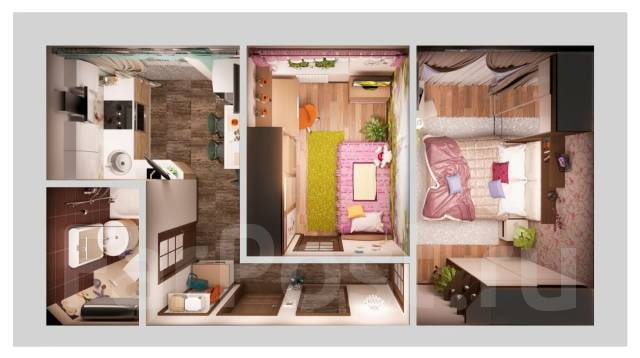
In a single-person apartment, the “studio” approach is appropriate – space is saved due to the walk-through room and the absence of a corridor. For a large family, a layout with adjacent rooms and separate entrances is suitable.
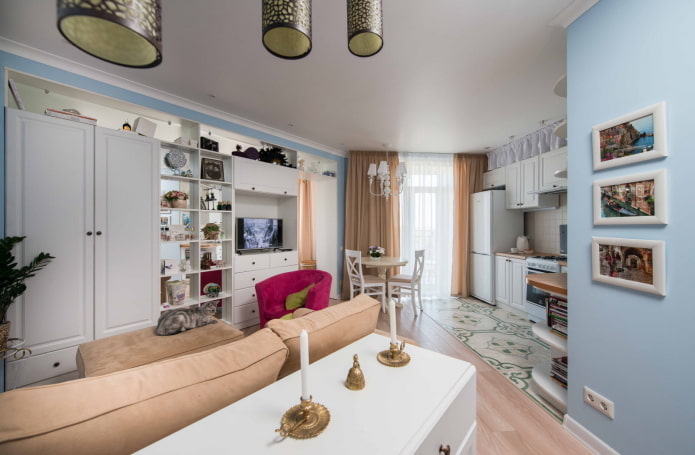
The photo shows a modern studio apartment, decorated in pastel colors.
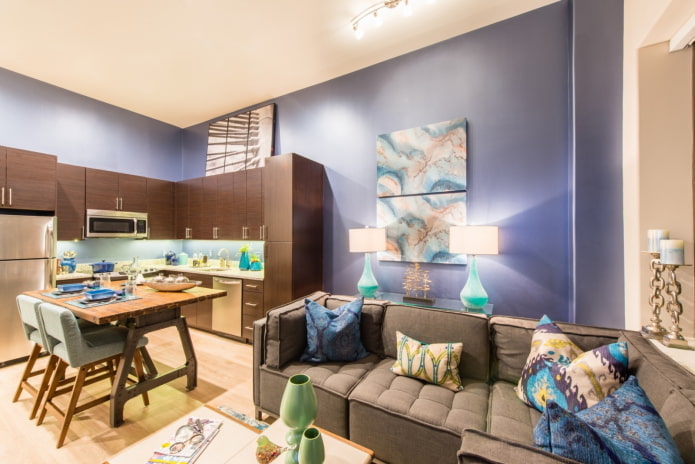
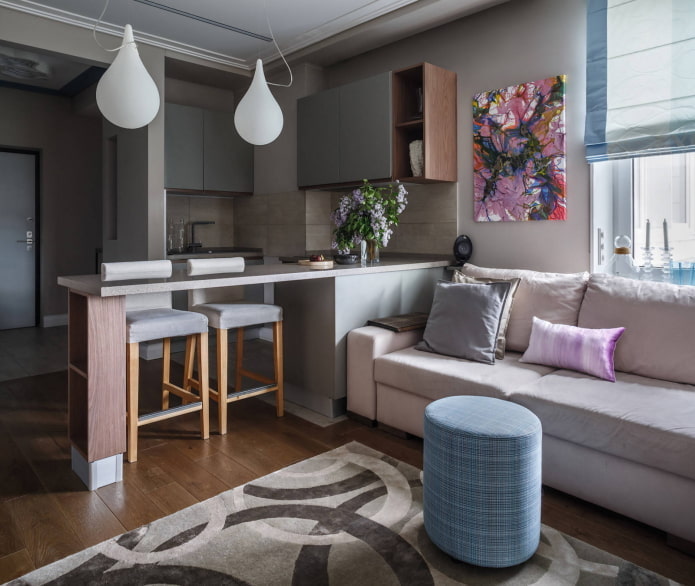
If in a one-room apartment of 37 sq. m. the living space coincides with the kitchen in footage, the room plays the role of a bedroom, and the kitchen can have a sofa for receiving guests.
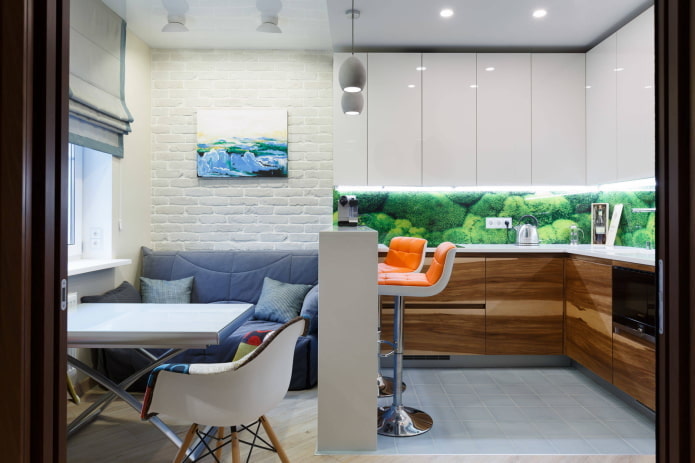
The photo shows a one-room apartment with a kitchen and a dining room, equipped for shared gatherings. The highlight of the interior is a bright apron and a set with lighting.
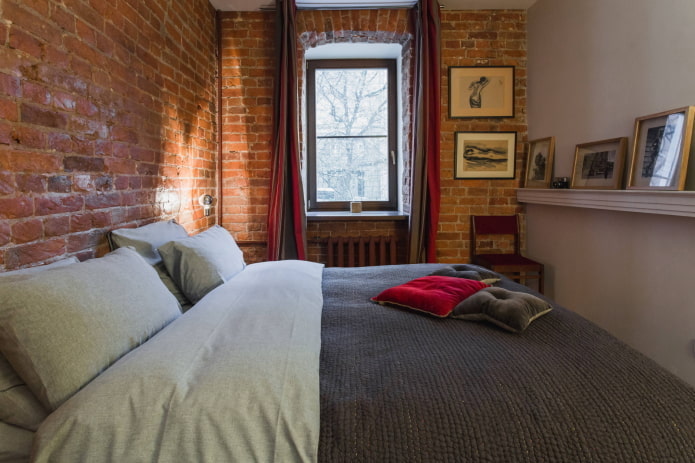
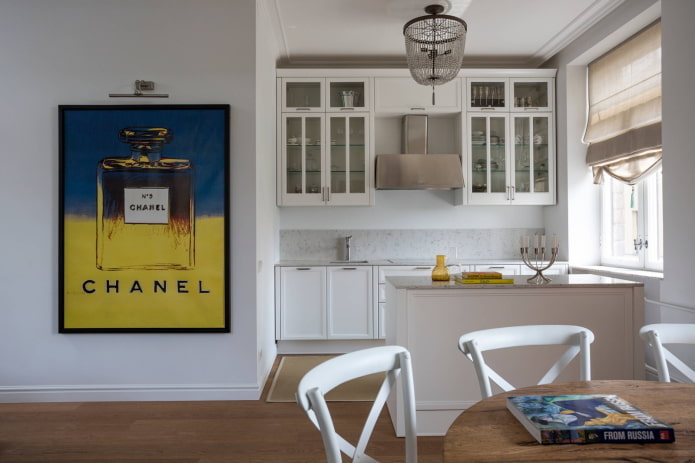
There is not much space left for a bedroom or a children’s room, so many owners prefer not to enlarge the kitchen, but to divide the room into several functional zones.
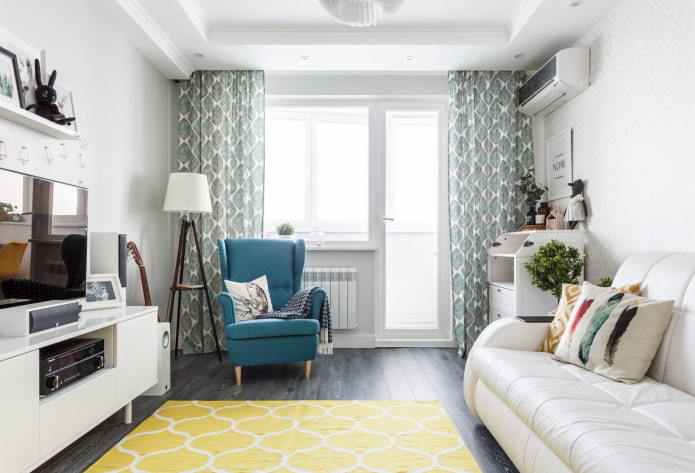
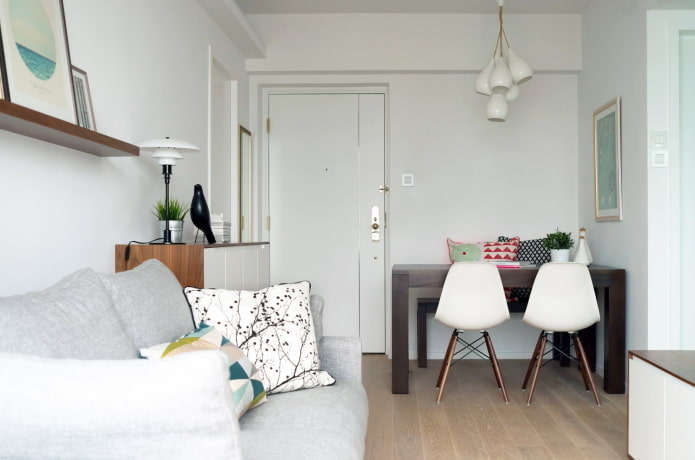
Zoning options
Every person wants comfort, so each functional zone should be separated. This is especially relevant in studio apartments, where there are no full-fledged partitions, and European-style two-room apartments, where the kitchen is combined with the room.
A practical option is zoning with furniture: a rack successfully divides the room into two parts, serving as a storage space, and a bar counter, in addition to a divider, serves as a dining table.
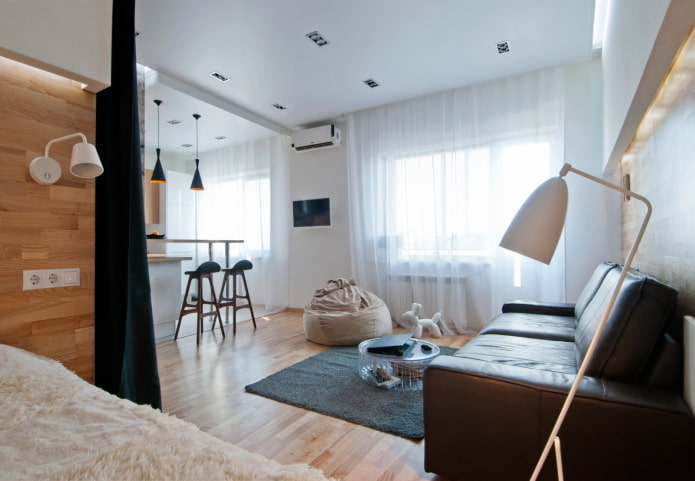
The photo shows a spacious studio with a bar counter and a bed in a niche.
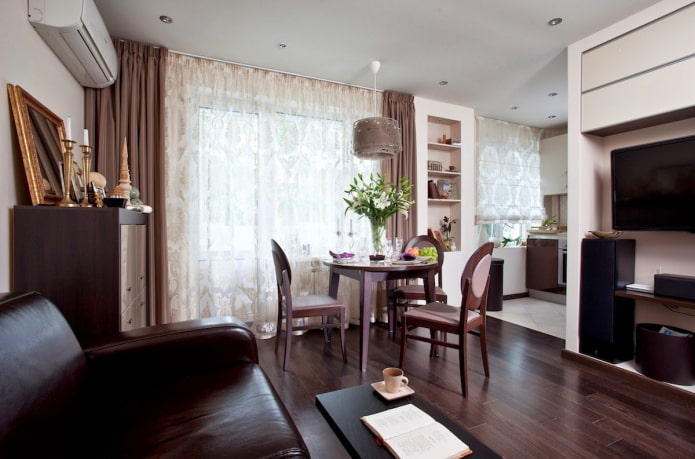
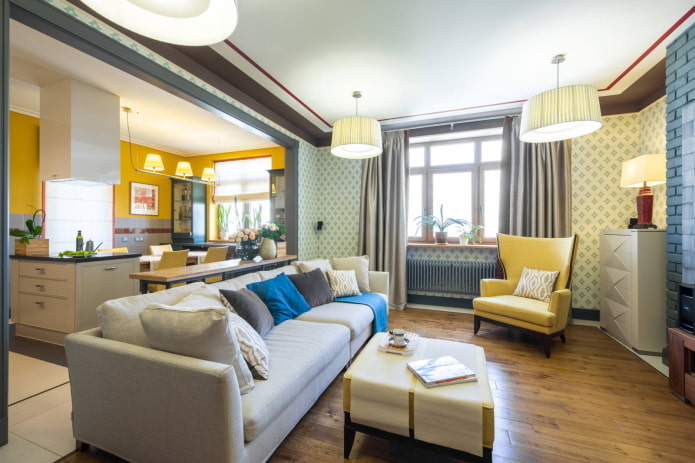
To avoid blank walls, you can use glass or mirror partitions, decorative screens, and different floor levels in the interior. Some apartments are 37 sq. have niches that seem out of place at first glance, but they can also help create a comfortable space, especially if you paint them in a contrasting color.
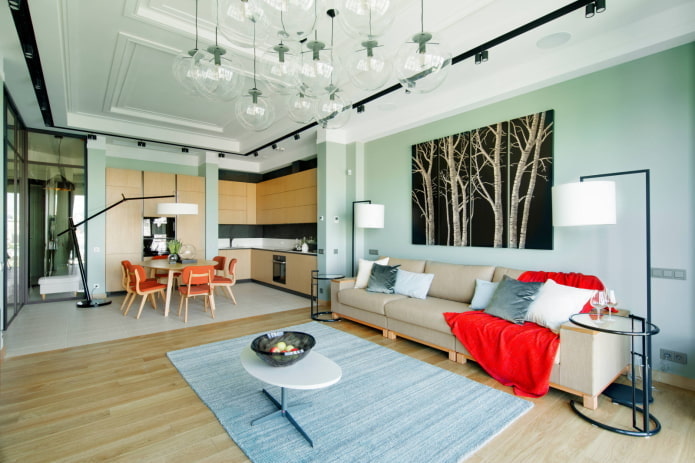
The photo shows a 37 sq. m. studio, visually divided by different types of floors.
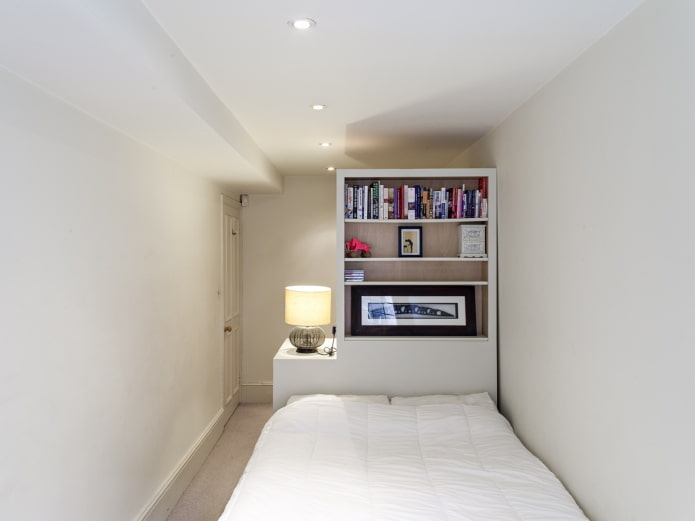
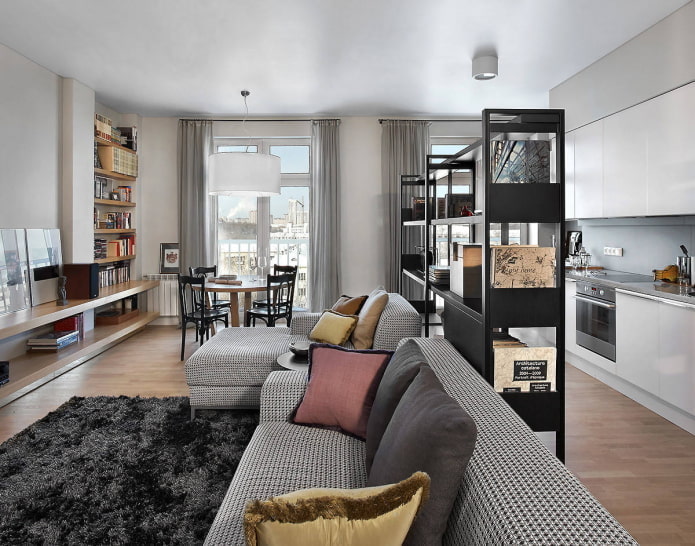
You can also divide the room with curtains, which is the most budget option.
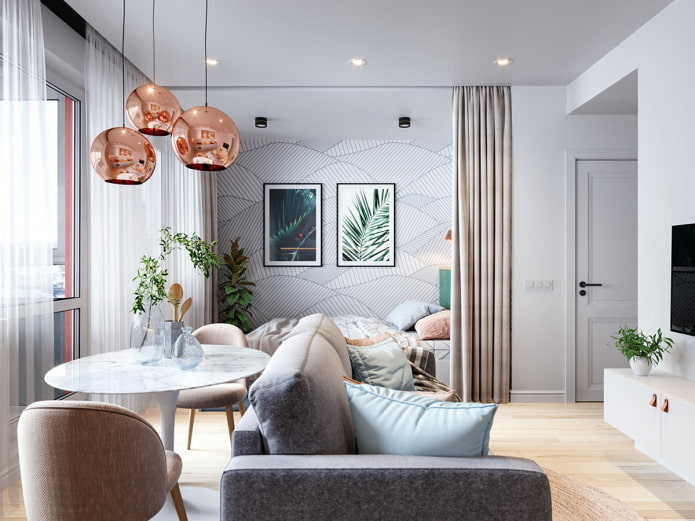
Design of functional zones
If you approach the use of living space with all practicality, in an apartment of 37 sq. you can arrange several comfortable and stylish rooms.
Kitchen
No matter how spacious the kitchen may seem at first glance, modern life requires a lot of equipment in the cooking area, and it is not so easy to fit everything you need in a small apartment. The best option when every centimeter is precious is a custom kitchen installation. Professionals will help solve several problems at once: arrange communications, sockets, built-in appliances. You can choose folding furniture yourself: a table, chairs, and high kitchen cabinets up to the ceiling.
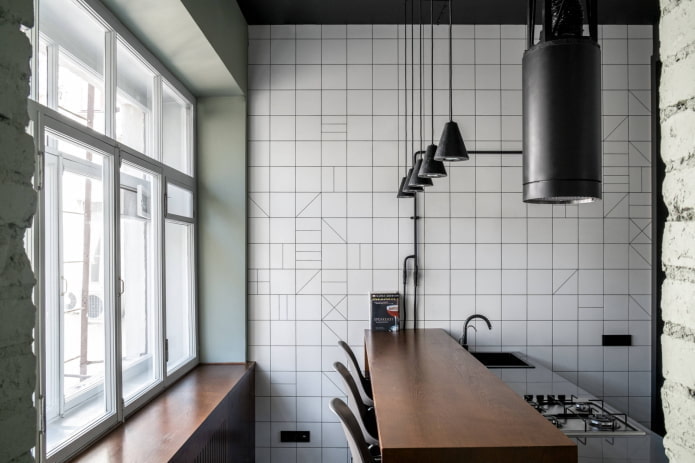
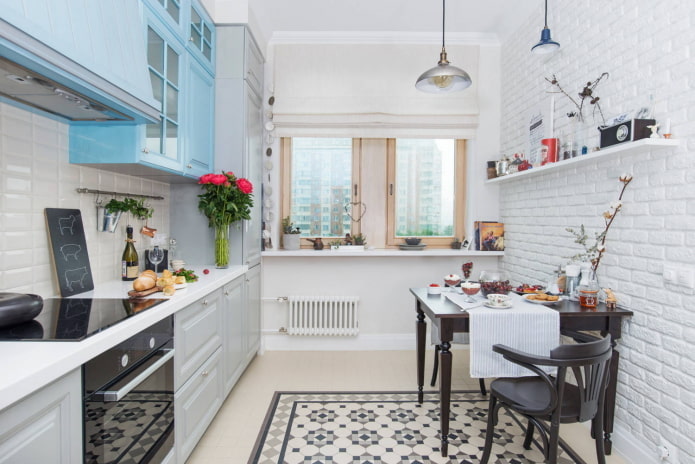
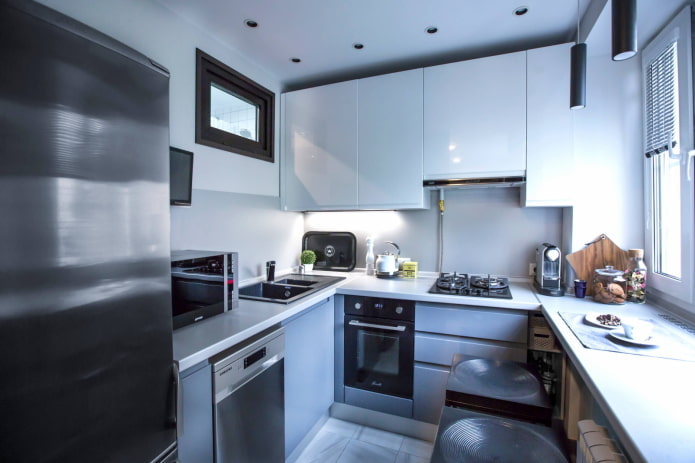
The photo shows a small but multifunctional square kitchen with a table-window sill, a dishwasher and a double sink.
Living room
You can decorate the living room in a 37 sq. m. apartment in bright colors or add colored accents: thanks to the neutral background, they will not get lost in the decor. Restrained shades will make the room more solid and respectable.
The main item in the hall is the sofa. Placed in the center of the room, it will divide the relaxation and cooking areas, and the corner design will save precious meters and accommodate more guests.
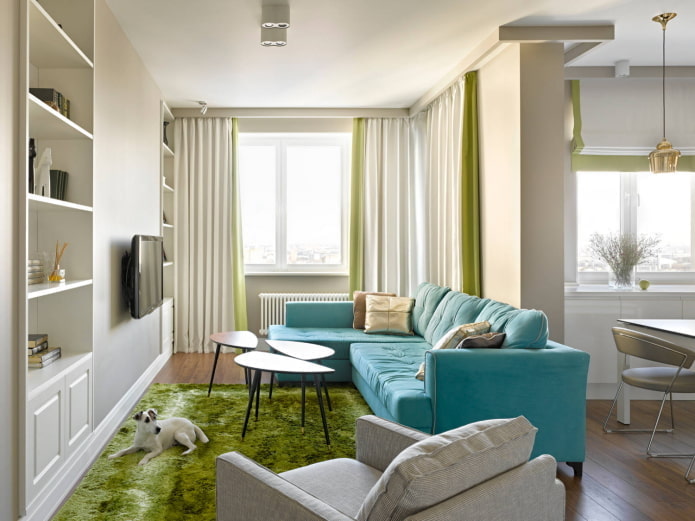
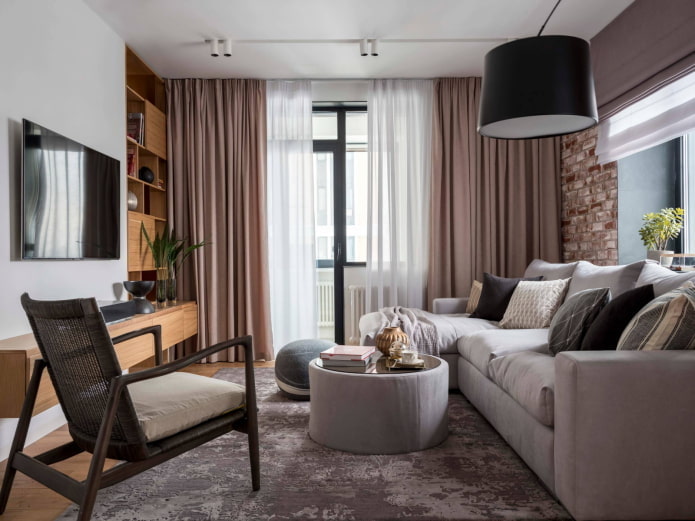
Bedroom
Sometimes the sleeping area is in the same room where guests gather or the computer is located. You can hide the private and working areas in niches – this way they will not be conspicuous. If in an apartment of 37 sq. m. a separate room is allocated for the bedroom, it is not very large.
When the owner wants to raise the ceiling and achieve a feeling of spaciousness, designers recommend choosing low furniture and not getting carried away with decor. If storage space is a priority, you can use the space between the ceilings and the podium bed, reducing the free area and creating a cozy place to relax.
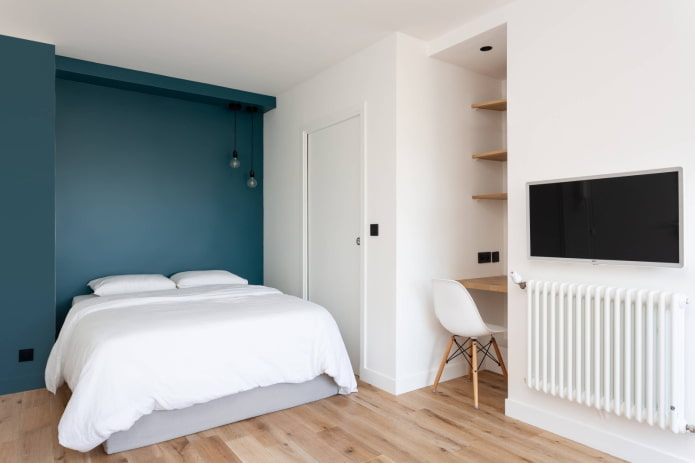
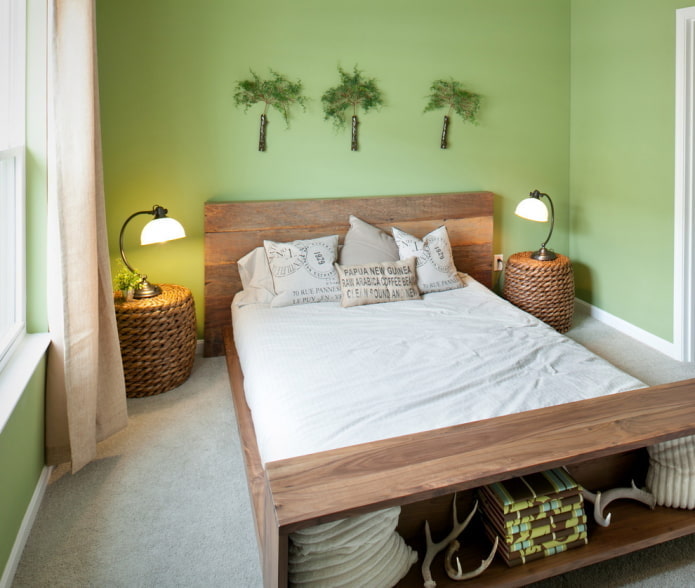
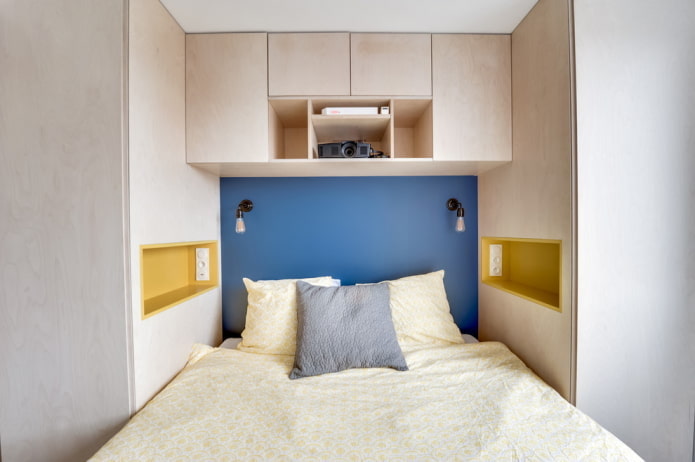
The photo shows a small bedroom with a well-thought-out storage system and a projector.
Bathroom and toilet
The bathroom in a 37 sq. m. apartment is distinguished by its small dimensions, especially if the bathroom and toilet are separate. The canonical white color in the decoration may seem boring, and yet it significantly expands the space, especially if glossy tiles are used, reflecting light.
Colored products in the cladding of a small bathroom are also acceptable: glass tiles with glaze look especially original, giving the room depth. To save space and add lightness to the atmosphere, you can use hanging furniture in the same color as the walls, mirror surfaces, and light decor.
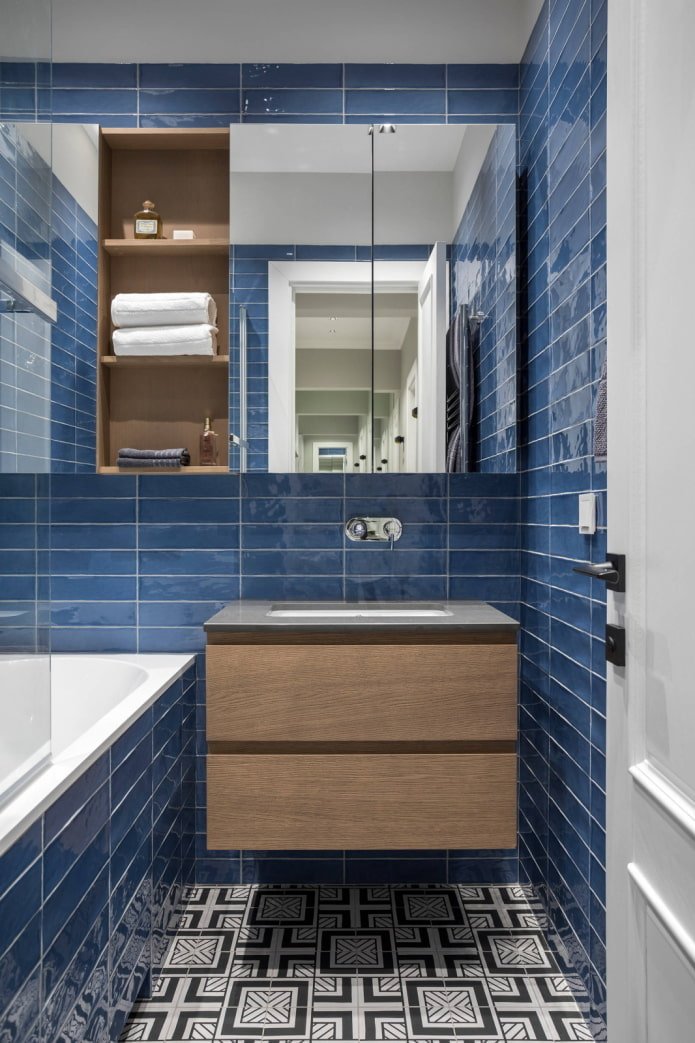
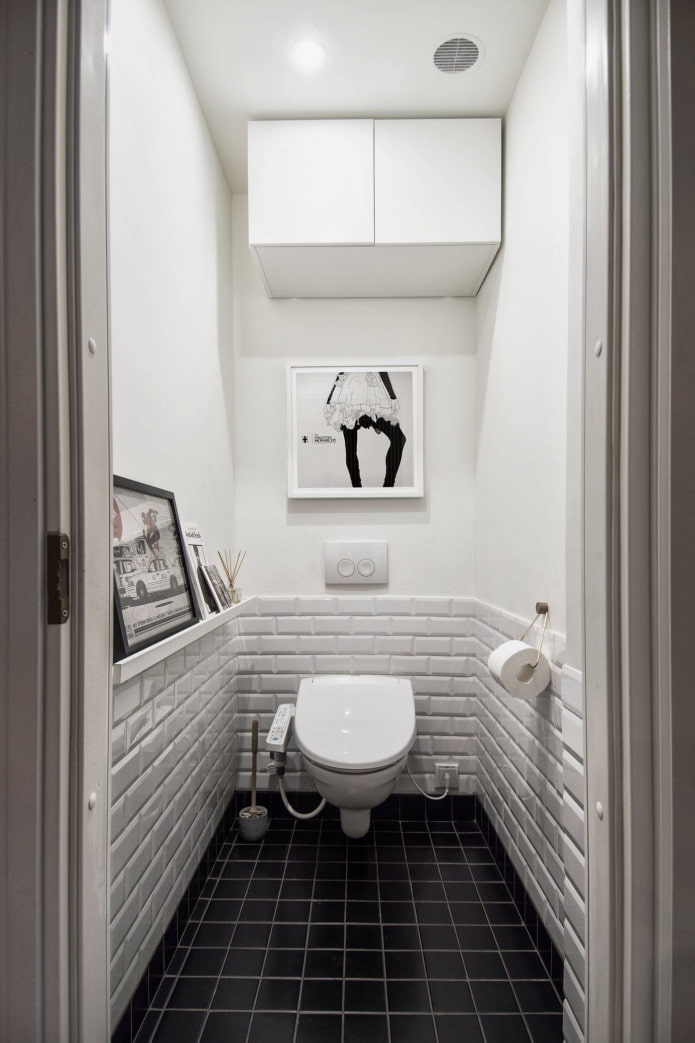
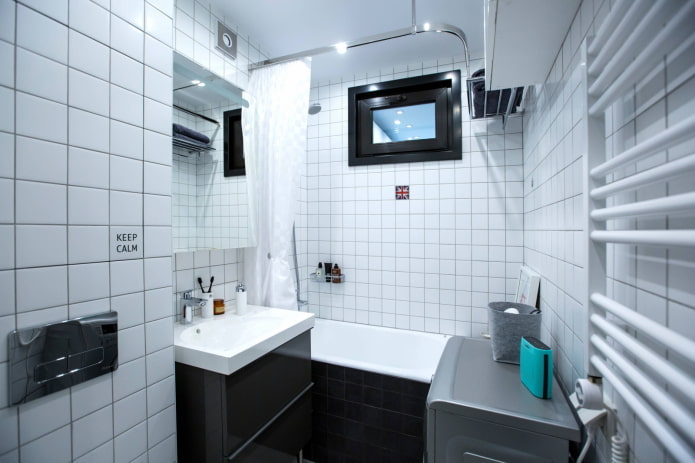
The photo shows a multifunctional monochrome bathroom with hanging cabinets, a mirror and a washing machine.
Children’s
At any age, children need privacy, at least for a while: in infancy – for sound sleep, in preschool age – for independent games, and in school and adolescence – to create and strengthen personal boundaries. You can separate the baby’s crib with a canopy or curtain, and it is desirable for an older child to have his own zone or room. In an apartment of 37 sq. m. there is not enough space for a children’s room, but a loft bed will be a great way out of the situation.
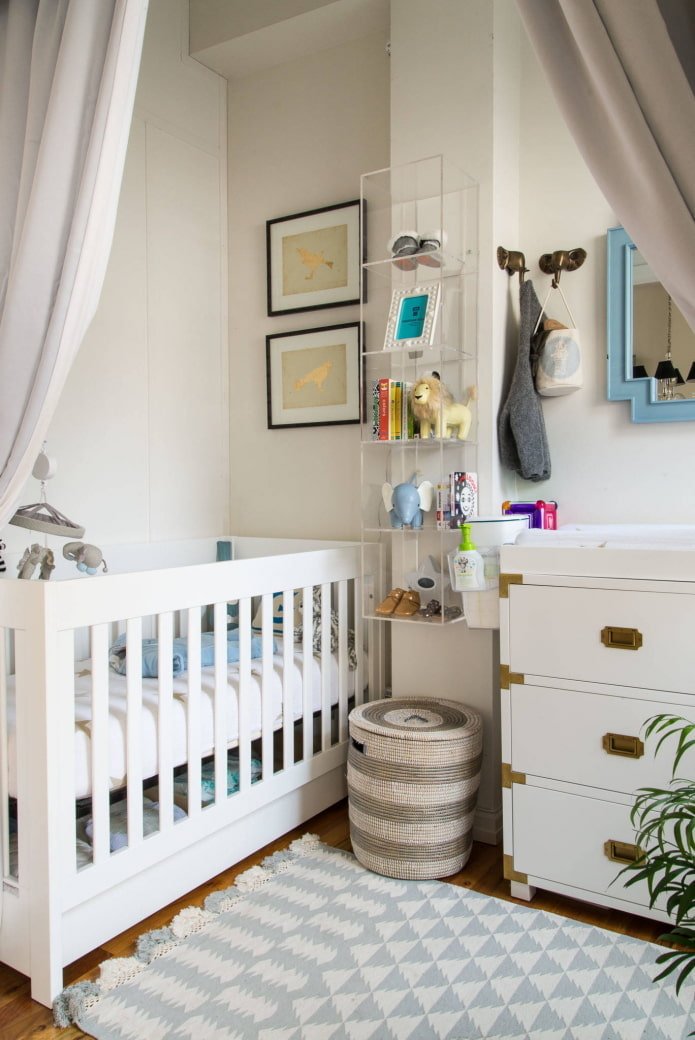
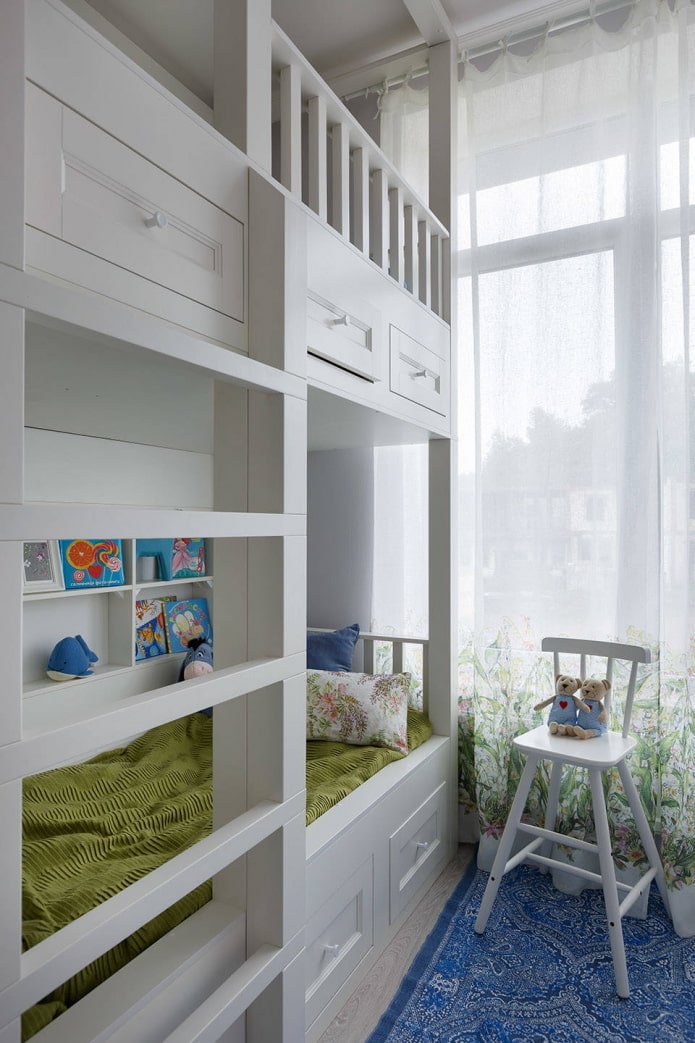
Study
There is an opportunity to allocate a couple of meters for a separate study – it is worth taking advantage of it. If not, you can look for options by arranging a work corner in a pantry, on a balcony, by a windowsill, or even in a closet.
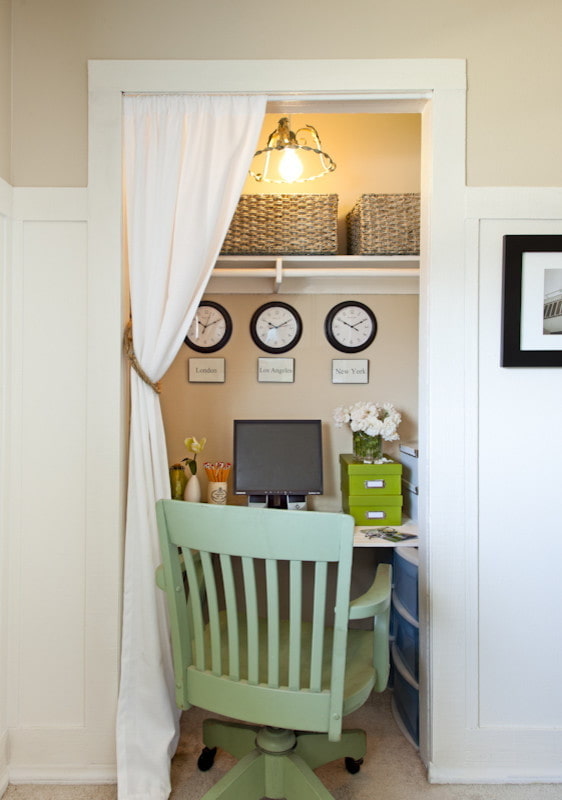
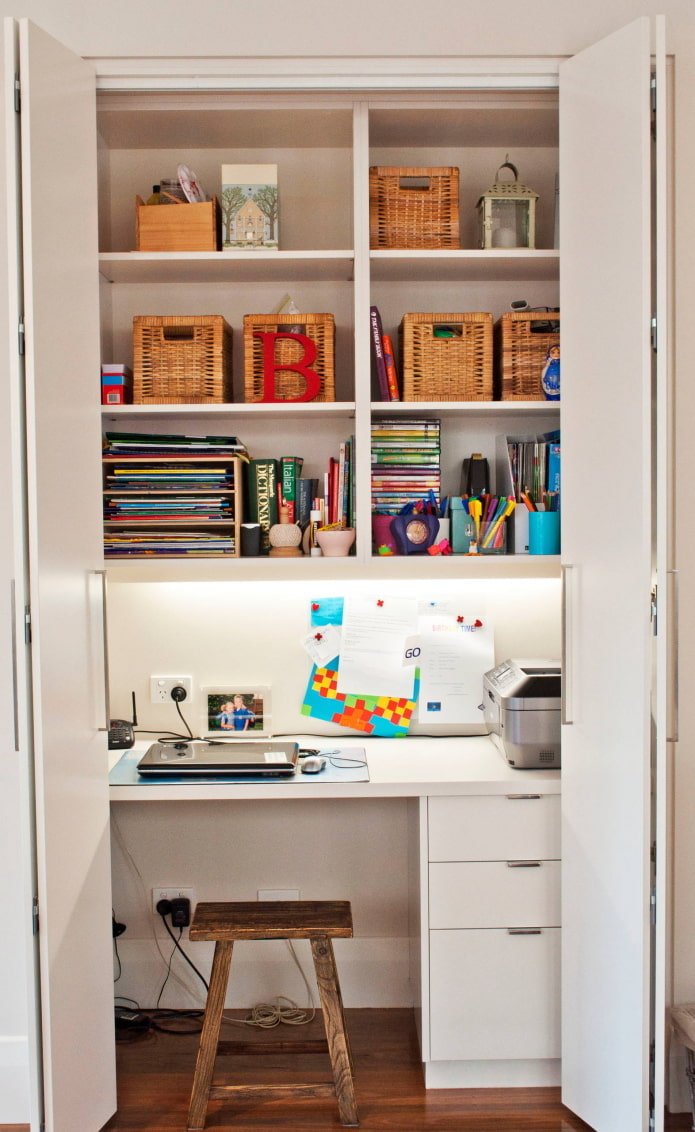
How to furnish 37 square meters?
Not only decoration but also furniture plays an important role in a designer interior. The main principle is to fill the free space, visually lightening the set. Light facades of storage systems, discreet fittings and glass inserts add air, even if the cabinets take up a lot of space.
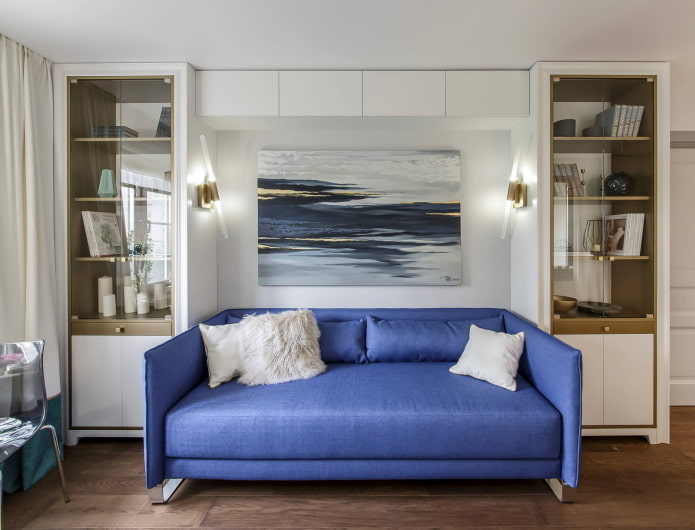
The photo shows a fold-out sofa placed between two identical cabinets.
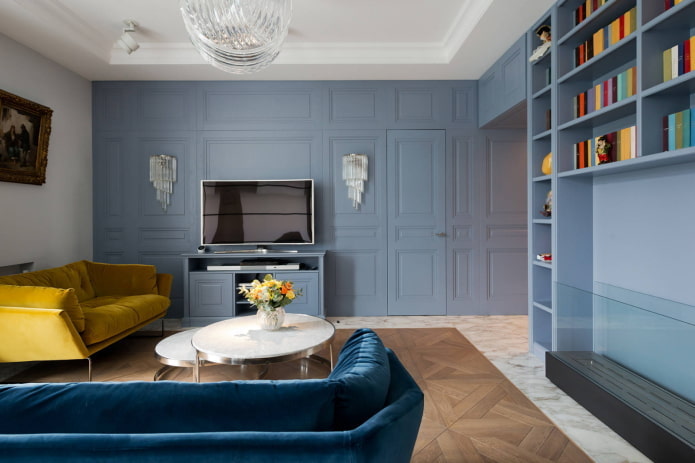
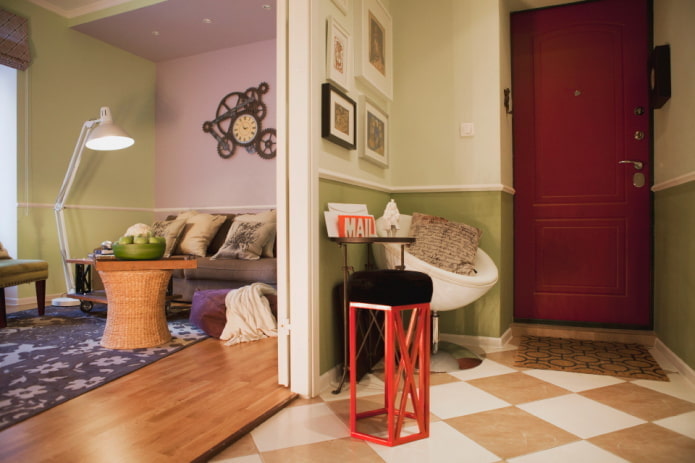
Another way to avoid visual overload of a 37 sq. m. apartment is to create an invisible door that is painted the same color as the walls and dissolves against their background. Small hanging cabinets will create the impression that they take up almost no space. The same effect can be achieved with furniture on thin legs, as well as transparent chairs or tables. Sliding doors will also save space: this is a great solution for built-in wardrobes or hallway cabinets.
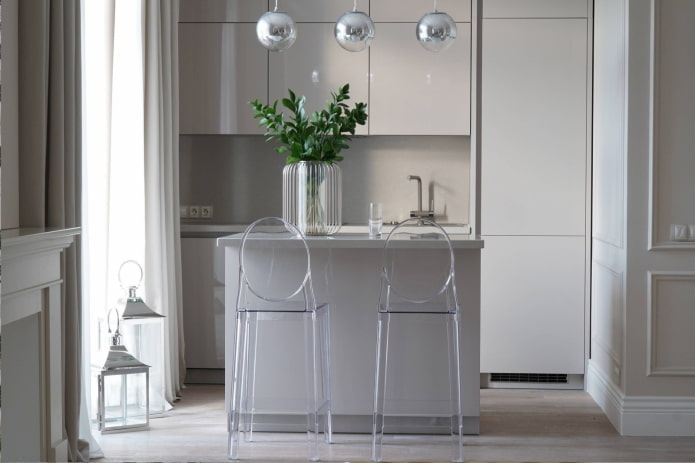
The photo shows the embodiment of lightness in the kitchen interior: glossy facades, transparent plastic furniture and white color.
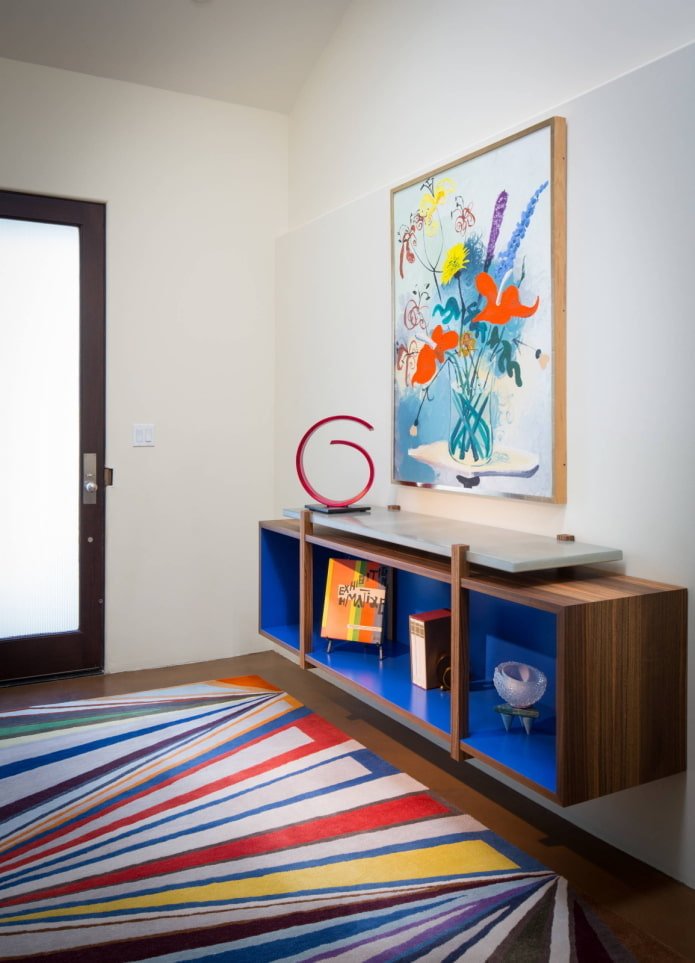
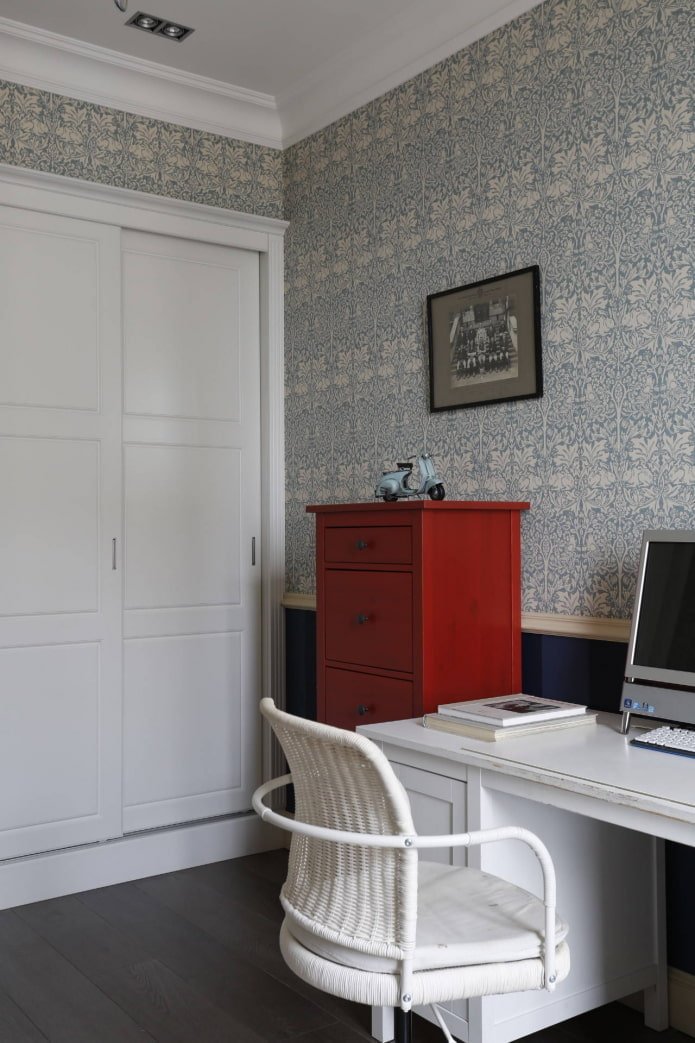
Examples in different styles
Let’s consider the most popular styles for an apartment of 37 square meters. It is impossible to make a mistake if you choose a modern style for the interior, since beauty and functionality go hand in hand here. It welcomes light tones with color accents, it is easy to fit household appliances, original decor and practical furniture into it.
The classic direction with exquisite details in the form of stucco molding, carved furniture (sofas, armchairs, chests of drawers) and expensive textiles never goes out of style. In such an environment, it is difficult to judge the crampedness of the rooms: only the sophistication and luxury of the interior catches the eye.
Scandinavian style will appeal to lovers of cozy minimalism: light colors and clear lines allow you to not clutter the interior, but go well with soft pillows, warm carpets and natural materials.
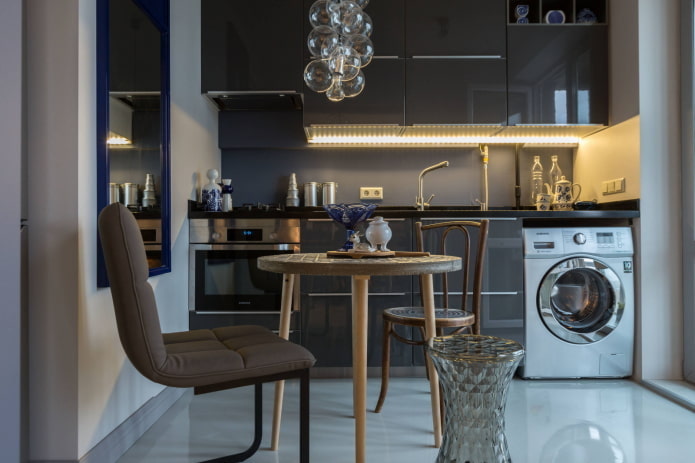
The photo shows a small modern kitchen with glossy facades, lighting and self-leveling flooring, which contribute to a visual increase in space.
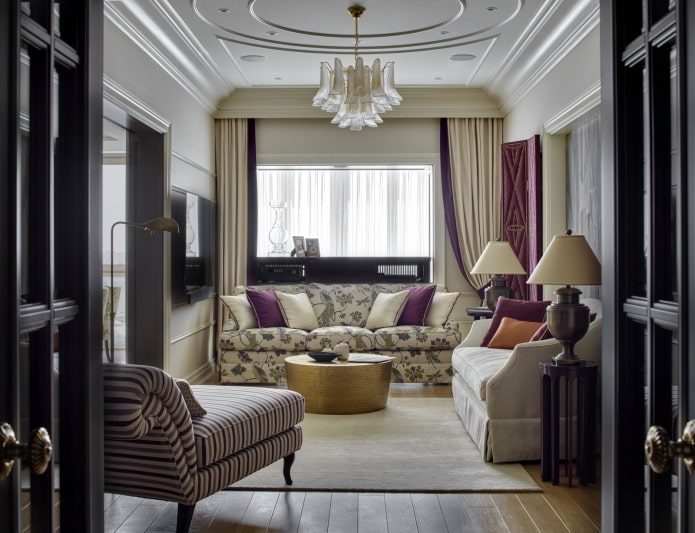
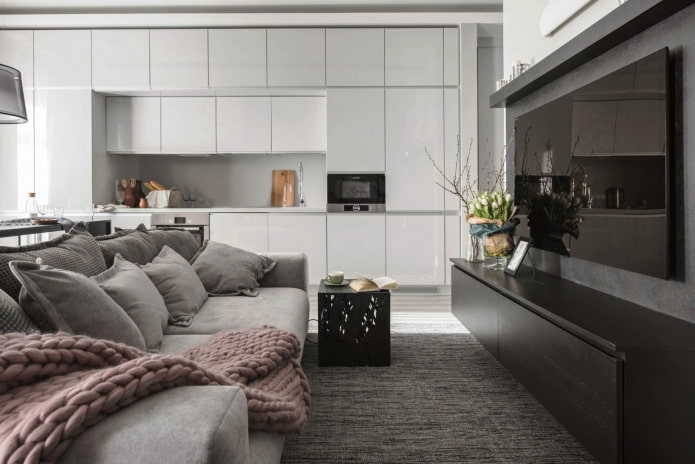
The loft style plays on contradictions: a 37-square-meter apartment, designed in a rough industrial style, is distinguished by its verified casualness. Brick, metal and wood are perfectly balanced by gloss, plain walls and stylish accessories.
Connoisseurs of provincial comfort will love the Provence style: it combines the charm of antique furniture, floral patterns and pastel colors. Provencal elements blend especially harmoniously into small and medium-sized rooms.
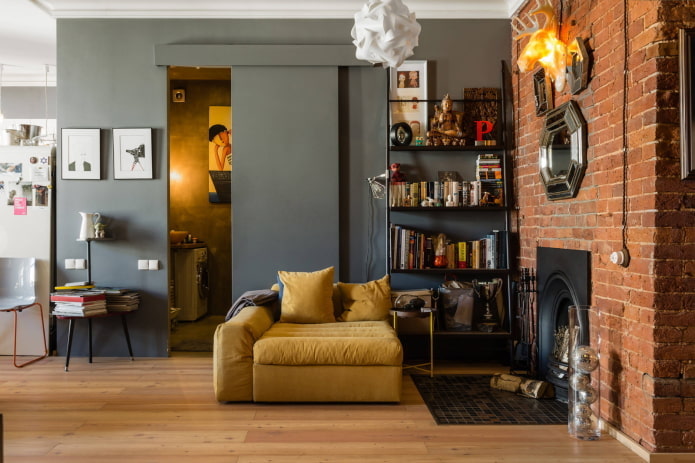
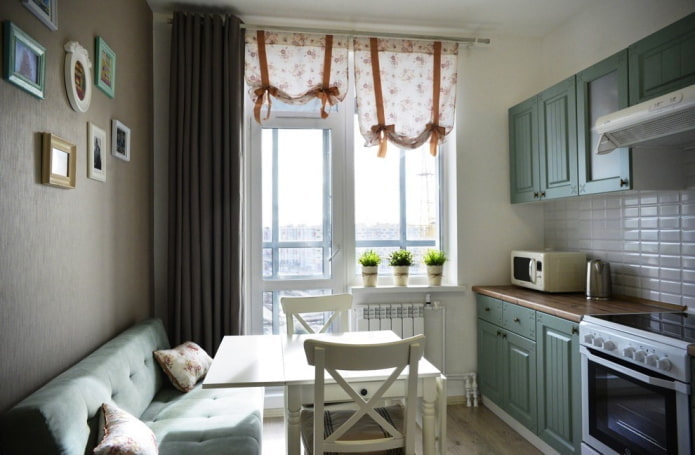
Now reading:
- Effective methods of combating condensation in the cellar: 3 recommendations and tips.
- Buying quartz laminate: comparing with regular laminate, identifying the pros and cons.
- Provence style wallpaper: types, interior photos, selection of design and colors.
- Ultimate Guide to Buying a Pre-Owned Porsche
- Plasterboard partitions: 50+ photos and current ideas for zoning